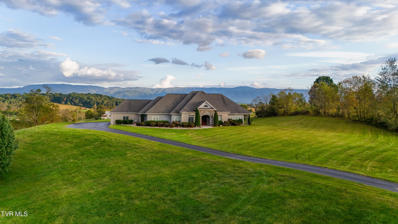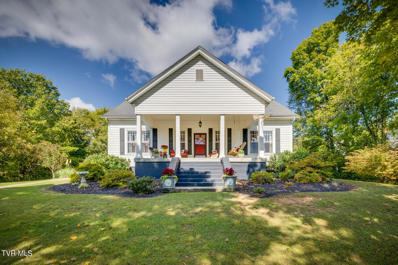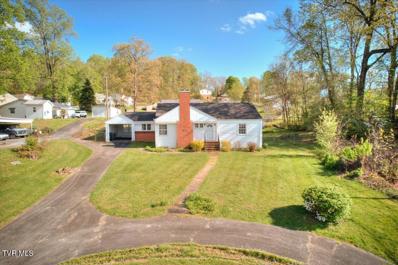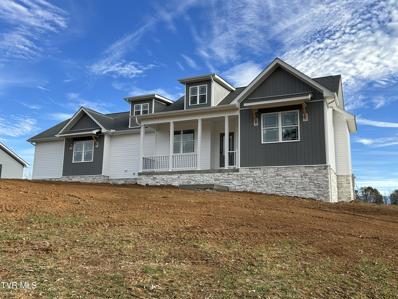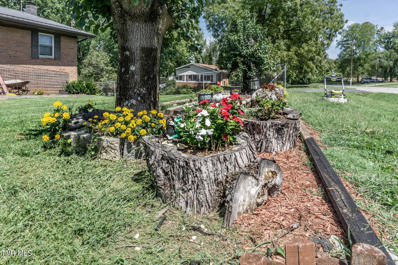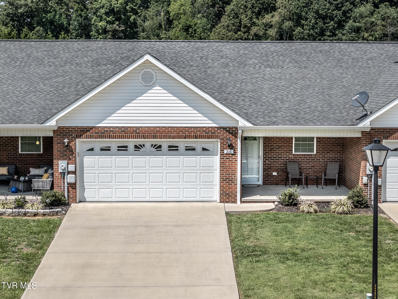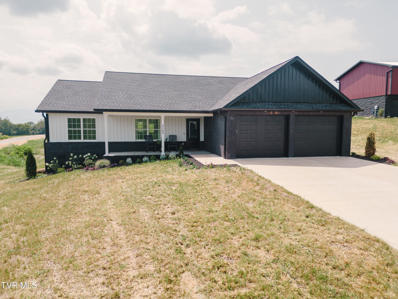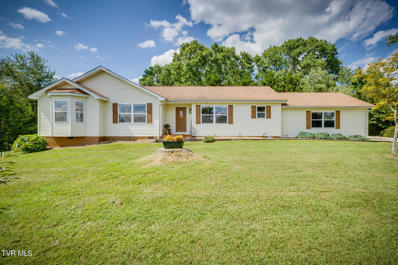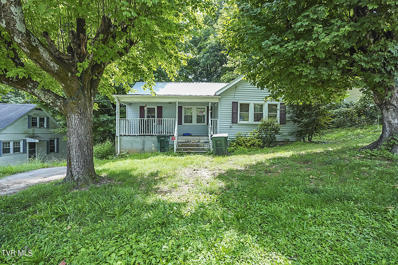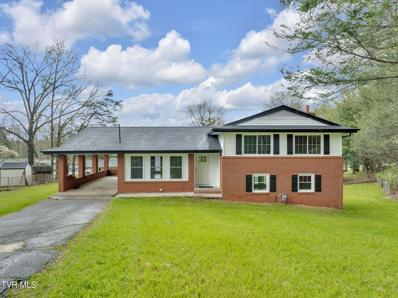Greeneville TN Homes for Sale
$1,250,000
1843 Shiloh Road Greeneville, TN 37745
- Type:
- Other
- Sq.Ft.:
- 7,510
- Status:
- Active
- Beds:
- 6
- Lot size:
- 3.74 Acres
- Year built:
- 2011
- Baths:
- 7.50
- MLS#:
- 9971991
- Subdivision:
- Not In Subdivision
ADDITIONAL INFORMATION
Discover Your Dream Home - A Luxurious welcome to your ultimate sanctuary, where elegance meets comfort and every detail has been meticulously crafted for an unparalleled lifestyle. Nestled amidst stunning mountain views, this exquisite property offers a harmonious blend of sophistication and leisure, making it the perfect retreat for those who appreciate the finer things in life. As you approach, the magnificent façade gives way to a breathtaking mosaic foyer that radiates warmth and invites you into a world of luxury. French doors flank your entryway, allowing natural light to cascade in while providing an elegant transition into the heart of your home. For the culinary enthusiast, the spacious kitchen is truly a chef's paradise. Equipped with top-of-the-line appliances, including a gas 6-burner stove and double ovens, meal preparation becomes an art form. The pot filler above the stove ensures convenience at your fingertips. A full-sized fridge and freezer offer ample space for all your gourmet ingredients. Plus, a second kitchen allows for seamless entertaining, making hosting dinner parties a breeze. The entertainment options are limitless in this home! Enjoy nights in the dedicated movie room, complete with themed carpeting and a state-of-the-art projector that conveys with the property. Transform any gathering into a cinematic experience right at home. Looking for a bit of fun? The game room is your playground, designed for laughter and competition, with space for poker nights, arcade games, and more. After a long day, retreat to your primary exercise room, where tranquility meets fitness. Whether you prefer yoga, Pilates, or weight training, this well-appointed space helps you maintain your healthy lifestyle without leaving the peace of your home. Additionally, the luxurious workshop provides endless opportunities for crafting or DIY projects. This home offers much much more, so call your favorite Realtor for a private showing today. (1379R/9309S)
- Type:
- Other
- Sq.Ft.:
- 3,585
- Status:
- Active
- Beds:
- 4
- Lot size:
- 0.81 Acres
- Year built:
- 1930
- Baths:
- 2.00
- MLS#:
- 9972011
- Subdivision:
- Not In Subdivision
ADDITIONAL INFORMATION
Welcome to this immaculate 4 bedroom, 2 bathroom home in the charming town of Greenville, TN. This two-story house features a partial finished basement, perfect for a playroom or home office with plenty of space for a workshop or extra storage. The kitchen boasts all new high-end appliances and granite counter tops. Large main suite and bathroom, and spacious laundry room on the main level for easy access. The hardwood floors, high ceilings, high-end fixtures throughout and refinished mahogany doors, add a touch of elegance. Step outside to your own private garden oasis with a cozy fire pit, pergola covered bar and sitting area, as well as a patio, ideal for entertaining friends and family year-round. This homes also features a detached 2-car garage with a side entrance, perfect for all your storage needs and easy access. Additionally, you'll find a beautiful shed on the property that can easily be transformed into a cozy she-shed or workshop. The possibilities are endless! Located in the heart of Greenville, with a hospital right across the street, you can rest easy knowing help is just moments away. Everything you need is within reach - from fantastic dining options to great shopping and comfortable hotels for visiting guests. This centrally located property offers easy access to all that Greenville has to offer, while also providing a peaceful oasis away from the hustle and bustle. And with no history of flooding in the area, you can enjoy peace of mind during any season. Don't miss out on this opportunity to make this house your forever home in Greenville - schedule a showing today!
- Type:
- Other
- Sq.Ft.:
- 2,598
- Status:
- Active
- Beds:
- 3
- Lot size:
- 0.08 Acres
- Year built:
- 1950
- Baths:
- 1.00
- MLS#:
- 9971900
- Subdivision:
- Not In Subdivision
ADDITIONAL INFORMATION
For sale by the family of the original owner and zoned B-4, Arterial Business, this property, at 1212 Tusculum Boulevard, is located in the center of a rapidly developing commercial district, located just minutes from downtown Greeneville, Tennessee, and just a few hundred yards from a major shopping center. Only a few blocks away from the property is the Greeneville Community Hospital and related medical offices. Tractor Supply recently opened a new store almost within sight of the property. At 0.689 acres, this is one of the largest available parcels within a growing section of town. Situated on the property is a one-story home with three bedrooms and one bath that includes a walk-in shower. The house was built in 1950. It sits on land extending from the Boulevard to Robinhood Road. It has a large, fenced-in back yard. The house contains 1,422 sq.ft. of living space. It has a 1,176 sq.ft., concrete-floored, unfinished basement, a large attic, and an attached, finished 240 sq.ft. one-car garage. Refrigerator, stove, dishwasher, washer, and dryer are included. The kitchen was remodeled in the 1990s. Floors are wood with sub floor, with carpet in all rooms but the kitchen and bathroom. The house is air-conditioned and has a natural gas heat pump and fireplace. The gas water heater is less than two years old. The property has city water and sewer connections. One permanent, concrete-floored, 137 sq.ft. cinderblock outbuilding sits on the property. There is a semicircular driveway in front of the house, connecting at two points with Tusculum Boulevard. The house and property are offered for sale as is. Some of the information in this listing may have been obtained from a 3rd party and/or tax records and must be verified before assuming accuracy. Buyer(s) must verify all information. Private Remarks: Some of the information in this listing may have been obtained from a 3rd party and/or tax records and must be verified before assuming accuracy.
- Type:
- Other
- Sq.Ft.:
- 1,500
- Status:
- Active
- Beds:
- 3
- Lot size:
- 1.13 Acres
- Year built:
- 2022
- Baths:
- 2.00
- MLS#:
- 9971877
- Subdivision:
- Housley Add
ADDITIONAL INFORMATION
Welcome to your new home! Discover the perfect blend of contemporary living and spacious outdoor appeal in this stunning single-family home, built in 2022. Nestled on 1.13 acres, this property offers a bright, open-concept layout with 3 bedrooms and 2 full baths, designed for both comfort and style. Step inside to find all-new finishes and appliances that create a fresh, inviting atmosphere. The modern kitchen flows seamlessly into the living and dining areas, making it ideal for entertaining or family gatherings. Located just minutes from local amenities, this home combines convenience with the peace of having your own private oasis. Whether you're enjoying the spacious yard or exploring the vibrant community nearby, you'll love everything this property has to offer. Don't miss out on this incredible opportunity—schedule your showing today! Agents, please see private remarks. Property can be purchased without the additional lot at different pricing. Some information was collected by third party services and tax information. Square footage collected from tax information. Buyer/Buyer's agent to verify information.
- Type:
- Other
- Sq.Ft.:
- 1,640
- Status:
- Active
- Beds:
- 4
- Lot size:
- 0.44 Acres
- Year built:
- 1985
- Baths:
- 2.00
- MLS#:
- 9971781
- Subdivision:
- Not In Subdivision
ADDITIONAL INFORMATION
Welcome to 2530 Kingsport Hwy, a delightful haven in Greeneville, TN. This four bedroom home has been updated with laminate flooring throughout the home, newer doors, newer heat pump that's only four years old, and the metal roof is less than one year old. On the main floor you will find a spacious living room with large windows to allow for natural lighting, two bedrooms, a full bathroom complete with dual vanity sinks, and an updated kitchen complete with a kitchen island and all appliances remain including: refrigerator, stove, dishwasher. On the lower level you find the primary suite complete with a gas fireplace and a large bathroom with a tub / shower combination, an additional bedroom, and a seperate laundry room. On the outside you'll discover an oversized deck that runs the full length of the home and half of it is even covered! This would be a great space to entertain family and friends. You will also find a new fence that offers security for outdoor gatherings and there is also a storage building for your additional storage needs. Reach out today and schedule your showing on this home!
- Type:
- Other
- Sq.Ft.:
- 2,724
- Status:
- Active
- Beds:
- 3
- Lot size:
- 0.36 Acres
- Year built:
- 2012
- Baths:
- 2.50
- MLS#:
- 9971726
- Subdivision:
- Shiloh Shoals
ADDITIONAL INFORMATION
Spacious 3-Bedroom, 2.5-Bath Home in Shiloh Shoals Subdivision. Welcome to this 2,724 sq. ft., three-bedroom, two-and-a-half-bath home located in the established Shiloh Shoals subdivision in Greeneville, TN. Situated on a corner lot with a fenced-in backyard, this home offers both privacy and comfort in the highly desirable Tusculum View School District. Inside, you'll find large, comfortable bedrooms, including a master suite that boasts a luxurious jacuzzi tub and a stand-up shower with a massive walk in closet. The open kitchen and dining area provide plenty of space for entertaining, while the upstairs den is perfect for a playroom, movie room, or additional living space. Enjoy the convenience of being close to the walking trail at Greeneville Community Hospital East, as well as nearby restaurants and shopping. Don't miss this opportunity to own a beautiful home in a prime location!
- Type:
- Other
- Sq.Ft.:
- 5,654
- Status:
- Active
- Beds:
- 3
- Lot size:
- 0.58 Acres
- Year built:
- 2024
- Baths:
- 2.50
- MLS#:
- 9971185
- Subdivision:
- Shiloh View
ADDITIONAL INFORMATION
Welcome to this beautifully designed custom home located in Greeneville, TN, offering modern style and functionality in a highly desirable location. The open floor plan invites natural light and creates a seamless flow between the living, dining, and kitchen areas. The spacious kitchen features high-end appliances, a large center island, and a built-in pantry, making it ideal for both casual meals and entertaining. The living area, with exposed beams and a floor-to-ceiling gas fireplace, adds warmth and charm to the space. The master suite on the main level provides a private retreat with a spa-like ensuite, complete with a tiled shower and soaking tub. Upstairs, you'll find two additional bedrooms that share a modern bathroom, along with two flexible spaces perfect for a home office or study. This home's outdoor living spaces are just as impressive. A glassed-in sunroom and wrap-around porch offer beautiful mountain views, while the landscaped yard provides a peaceful backdrop for relaxation or outdoor gatherings. Additional features include a two-car garage with a bonus room above, plus an unfinished basement with a second garage for ample storage or future expansion. Craftsmanship and attention to detail are evident throughout the home, making it truly unique. Located close to schools, parks, shopping, and dining, this home combines comfort, convenience, and stunning design—a perfect place to call home. Schedule your private showing today! Buyer and/or buyers agent to verify all information.
- Type:
- Other
- Sq.Ft.:
- 1,647
- Status:
- Active
- Beds:
- 3
- Lot size:
- 0.82 Acres
- Year built:
- 2024
- Baths:
- 2.00
- MLS#:
- 9970820
- Subdivision:
- Not In Subdivision
ADDITIONAL INFORMATION
Beautiful new construction by Tennessee Homes with beautiful mountain views in East Greeneville. Home features 3 bedrooms, 2 full baths, split bedroom design, open floor plan with kitchen, living, and dining room. Nice open kitchen with plenty of cabinets and large island with sink and dishwasher. Primary bedroom features trey ceilings, beautiful mountain views from the windows, and primary bath has a large walk-in tile shower, double vanities, and nice closet space. On the other side you will find two additional bedrooms with another full bath, double vanities and a tub/shower. All of this and a 2-car attached garage and covered rear porch to enjoy the spectacular mountain views.
- Type:
- Other
- Sq.Ft.:
- 3,190
- Status:
- Active
- Beds:
- 3
- Lot size:
- 0.28 Acres
- Year built:
- 1966
- Baths:
- 2.50
- MLS#:
- 9970810
- Subdivision:
- Rolling Hills
ADDITIONAL INFORMATION
This centrally located property features 3 bedrooms and 2 and a half bathrooms. On the main level there are 3 bedrooms and one and a half baths, large living room, kitchen and dining and a large heated and cooled sunroom. Downstairs is a kitchen and full bath and a large den. Many updates such as new light fixtures, 3 new toilets, newer windows, roof is approximately 5 years old, new heat pump, new gutters and gutter guards, new electric box and some newer appliances. Make your appointment today to see this nice home.
- Type:
- Other
- Sq.Ft.:
- 1,448
- Status:
- Active
- Beds:
- 2
- Year built:
- 2019
- Baths:
- 2.00
- MLS#:
- 9970454
- Subdivision:
- Morgan Farm
ADDITIONAL INFORMATION
This location is known for its excellent amenities. Walking trails, shopping, Tusculum College, coffee shops, and so much more. The open floor plan, level living, beautiful hardwood flooring, and high ceilings definitely create an inviting atmosphere. The custom cabinets and stainless steel appliances in the kitchen add a touch of elegance and functionality. The bedrooms and baths are not lacking in space. Plus, having a two-car garage is a great convenience. The prime location further enhances the appeal, making it a perfect place for anyone looking for comfort and style.
- Type:
- Other
- Sq.Ft.:
- 1,611
- Status:
- Active
- Beds:
- 3
- Lot size:
- 0.63 Acres
- Year built:
- 2024
- Baths:
- 2.00
- MLS#:
- 9969969
- Subdivision:
- Not In Subdivision
ADDITIONAL INFORMATION
Beautiful one level ranch style home located right outside the Greeneville City Limits. Home was built in 2024 and includes an open floor plan with unique details. Cathedral Pine Ceilings in the living and kitchen area. Big walk in tile shower and large walk in closet in master bath. Spacious 2 car garage, perfect front porch for rocking , and a rear covered patio for hosting parties. Buyers/Buyers Agent to verify all information. County taxes have not been assessed since home was built.
- Type:
- Other
- Sq.Ft.:
- 1,706
- Status:
- Active
- Beds:
- 3
- Lot size:
- 0.54 Acres
- Year built:
- 2003
- Baths:
- 2.00
- MLS#:
- 9969939
- Subdivision:
- Not In Subdivision
ADDITIONAL INFORMATION
Buyers will enjoy one-level living in this beautiful 3 BR / 2 BA ranch style home located in the Tusculum area near the east end of Greeneville close to restaurants and shopping (less than a mile from Wal-Mart) and a convenient commute to Jonesborough and Johnson City. There are lovely mountain views from every room facing the front of the home, mature gardens and landscaping and accessed by a concrete driveway that leads to a double garage. Sellers are offering a $13,000 roofing allowance. The storage building and gazebo convey as well as all existing appliances including washer and dryer.
- Type:
- Other
- Sq.Ft.:
- 870
- Status:
- Active
- Beds:
- 2
- Lot size:
- 0.23 Acres
- Year built:
- 1954
- Baths:
- 1.00
- MLS#:
- 9969659
- Subdivision:
- Not In Subdivision
ADDITIONAL INFORMATION
Investment opportunity inside the city limits. Within walking distance to downtown Greeneville. All personal property will be gone before closing.
- Type:
- Other
- Sq.Ft.:
- 1,608
- Status:
- Active
- Beds:
- 3
- Lot size:
- 0.15 Acres
- Year built:
- 2024
- Baths:
- 2.00
- MLS#:
- 9969231
- Subdivision:
- Johnson Farm
ADDITIONAL INFORMATION
This home is now Move in Ready!! The Aria floorplan is available in Johnson Farms in Greeneville. This spacious single level split floorplan features 3 bedrooms and 2 bathrooms. The primary bedroom has a large walk-in closet with a comfortable bathroom. The kitchen, living, and dining areas are open concept, allowing the home to feel even more spacious and welcoming. The kitchen has a beautiful island with countertop seating, making it ideal for entertaining. This plan also features a covered patio in the back of the house. Enjoy the convenience of a laundry room directly off the foyer. Express Series features include 8ft Ceilings on first floor, Shaker style cabinetry, Solid Surface Countertops with 4in backsplash, Stainless Steel appliances by Whirlpool, Moen Chrome plumbing fixtures with Anti-scald shower valves, Mohawk flooring, LED lighting throughout, Architectural Shingles, Concrete rear patio (may vary per plan), & our Home Is Connected Smart Home Package. Seller offering closing cost assistance to qualified buyers. Builder warranty included. See agent for details. Due to variations amongst computer monitors, actual colors may vary. Pictures, photographs, colors, features, and sizes are for illustration purposes only and will vary from the homes as built. Photos may include digital staging. Square footage and dimensions are approximate. Buyer should conduct his or her own investigation of the present and future availability of school districts and school assignments. *Taxes are estimated. Buyer to verify all information.
- Type:
- Other
- Sq.Ft.:
- 1,764
- Status:
- Active
- Beds:
- 3
- Lot size:
- 0.12 Acres
- Year built:
- 2024
- Baths:
- 2.50
- MLS#:
- 9969228
- Subdivision:
- Johnson Farm
ADDITIONAL INFORMATION
This home is now MOVE IN READY!! The main level is open concept, featuring a spacious kitchen with a pantry and island with countertop seating. The kitchen overlooks an expansive living area, a well-lit breakfast nook, and an outdoor patio. There is also a powder room off the foyer for convenience. Upstairs features a desirable primary bedroom with a walk-in-closet and private bathroom. Two additional bedrooms are also on the upper level, and these each have their own walk-in-closet. An additional bathroom and laundry room complete the upstairs of this home. Express Series features include 8ft Ceilings on first floor, Shaker style cabinetry, Solid Surface Countertops with 4in backsplash, Stainless Steel appliances by Whirlpool, Moen Chrome plumbing fixtures with Anti-scald shower valves, Mohawk flooring, LED lighting throughout, Architectural Shingles, Concrete rear patio (may vary per plan), & our Home Is Connected Smart Home Package. Seller offering closing cost assistance to qualified buyers. Builder warranty included. See agent for details. Due to variations amongst computer monitors, actual colors may vary. Pictures, photographs, colors, features, and sizes are for illustration purposes only and will vary from the homes as built. Photos may include digital staging. Square footage and dimensions are approximate. Buyer should conduct his or her own investigation of the present and future availability of school districts and school assignments. *Taxes are estimated. Buyer to verify all information.
- Type:
- Other
- Sq.Ft.:
- 1,300
- Status:
- Active
- Beds:
- 3
- Lot size:
- 0.24 Acres
- Year built:
- 1970
- Baths:
- 2.00
- MLS#:
- 9969048
- Subdivision:
- Not In Subdivision
ADDITIONAL INFORMATION
A new roof and new flooring throughout will be installed in the next couple weeks. 3 Bedroom, 2 bathroom home with a basement in the city limits UNDER $200,000! Walk into an open concept and beautiful hardwood floors. Unfinished basement that would make great storage space and a private flat backyard.
- Type:
- Other
- Sq.Ft.:
- 2,131
- Status:
- Active
- Beds:
- 3
- Lot size:
- 0.4 Acres
- Year built:
- 2006
- Baths:
- 2.00
- MLS#:
- 9968727
- Subdivision:
- Russell Acres
ADDITIONAL INFORMATION
First time ever offered on the market. Located in the heart of Tusculum in Russell Acres. This one level home features three bedrooms, two baths, large living room, spacious kitchen with breakfast nook, formal dining room, large family room or could be converted to a fourth bedroom. Home also features a two car attached garage and plenty of storage space. This home has all the amenities of living in the city while only paying for County Taxes and it's conveniently located within an hour's drive to Knoxville, Asheville, Gatlinburg, Pigeon Forge, and Bristol. Experience luxury living—schedule your private showing today!
- Type:
- Single Family
- Sq.Ft.:
- 1,543
- Status:
- Active
- Beds:
- 3
- Lot size:
- 0.46 Acres
- Year built:
- 2022
- Baths:
- 2.00
- MLS#:
- 1395160
- Subdivision:
- Parkland Development
ADDITIONAL INFORMATION
Welcome to 127 Sunrise Ave, a stunning newly constructed single-family home located in the charming town of Greeneville, TN.(Tusculum) Built in 2022, this modern home offers a perfect blend of style, functionality, and comfort for its future residents. Boasting a spacious floor plan with a total of 1,543 square feet of finished living space. As you step inside, you are greeted by an abundance of natural light that fills the open-concept living area. The living room is the perfect spot to relax and unwind after a long day, with plenty of space for entertaining guests or simply enjoying a quiet night in. The adjacent kitchen is a chef's dream, featuring sleek granite countertops, stainless steel appliances, and ample cabinet space for all your storage needs with a separate pantry with lots of shelving. This home offers three wellappointed bedrooms, providing plenty of space for rest and relaxation. The primarybedroom is a true retreat, complete with a private en-suite bathroom for added convenience & a walk in closet. The third bedroom is equally spacious and bright, perfect for guests, or a home office. In addition to the three bedrooms, this home features a total of two full bathrooms, ensuring that everyone has their own space to get ready in the morning or wind down at night. The bathrooms are beautifully appointed with modern fixtures and finishes, adding a touch of luxury to your daily routine equipped with closets in each with lots of shelving. This property offers plenty of outdoor space for enjoying the fresh air and sunshine. Take advantage of all the garage space this house has to offer equaling 1750 sq ft which one is an attached 2 car garage & other being brick detached 2 car garage matching house. No cheap ways out on this one it is all Brick with custom designs, built with 2x6 walls & has granite countertops, crown molding thru out, hardwood flooring/LVP, wired. in speakers in ceilings & back porch speakers for music etc.
- Type:
- Other
- Sq.Ft.:
- 3,624
- Status:
- Active
- Beds:
- 3
- Lot size:
- 0.71 Acres
- Year built:
- 1946
- Baths:
- 2.00
- MLS#:
- 9968204
- Subdivision:
- Twin Oaks
ADDITIONAL INFORMATION
Nestled in the heart of Tusculum, this home offers the seclusion of a country living while being minutes from Greeneville's and Tuculum's amenities and shops. Single level living designed home with spacious rooms and few transitional steps. With its deck and picturesque enclosed porch, you'll want to spend hours watching the wildlife dance through the trees that abut the property or see them sipping from your seasonal creek. New Wall Oven will be installed before close. Seller is motivated and open to reasonable offers in order to close an estate.
- Type:
- Other
- Sq.Ft.:
- 1,749
- Status:
- Active
- Beds:
- 3
- Lot size:
- 0.13 Acres
- Year built:
- 2024
- Baths:
- 2.50
- MLS#:
- 9968074
- Subdivision:
- Johnson Farm
ADDITIONAL INFORMATION
The main level is open concept, featuring a spacious kitchen with a pantry and island with countertop seating. The kitchen overlooks an expansive living area, a well-lit breakfast nook, and an outdoor patio. There is also a powder room off the foyer for convenience. Upstairs features a desirable primary bedroom with a walk-in-closet and private bathroom. Two additional bedrooms are also on the upper level, and these each have their own walk-in-closet. An additional bathroom and laundry room complete the upstairs of this home. Express Series features include 8ft Ceilings on first floor, Shaker style cabinetry, Solid Surface Countertops with 4in backsplash, Stainless Steel appliances by Whirlpool, Moen Chrome plumbing fixtures with Anti-scald shower valves, Mohawk flooring, LED lighting throughout, Architectural Shingles, Concrete rear patio (may vary per plan), & our Home Is Connected Smart Home Package. Seller offering closing cost assistance to qualified buyers. Builder warranty included. See agent for details. Due to variations amongst computer monitors, actual colors may vary. Pictures, photographs, colors, features, and sizes are for illustration purposes only and will vary from the homes as built. Photos may include digital staging. Square footage and dimensions are approximate. Buyer should conduct his or her own investigation of the present and future availability of school districts and school assignments. *Taxes are estimated. Buyer to verify all information.
$1,724,500
5190 Baileyton Rd Greeneville, TN 37745
- Type:
- Single Family
- Sq.Ft.:
- 3,660
- Status:
- Active
- Beds:
- 3
- Lot size:
- 28.39 Acres
- Year built:
- 2006
- Baths:
- 3.00
- MLS#:
- 1263042
ADDITIONAL INFORMATION
Additional 1400 sq. ft. Loft above barn. An extraordinary estate where the elegance of modern living seamlessly blends with the beauty of a working farm with commercial possibilities. Make it your home or start a Bed & Breakfast, a horse farm, or an event venue! An elegant gated entrance guides you home and reveals a picturesque drive flanked by gorgeous trees and a traditional board fence. Welcome to 28 acres, 3BR/3BA dream home with 3660 sq. ft. And additional living quarters 2BR 2BA, 1400 sq. ft. Loft. The primary home is 3660 sq. ft. of modern farmhouse charm. Every detail, from the new custom kitchen to the dreamy bonus room, has been thoughtfully designed to combine modern farmhouse with contemporary comforts. The new roof and new HVAC systems ensure peace of mind for years to come. The heart of the home, a classic white kitchen, features a magnificent island that serves as a stunning focal point with ample seating. Being open to the living room makes entertaining a dream! The ship lap focal wall in the exquisite living room adds warmth and texture. The primary suite is designed for ultimate comfort and style. Vaulted ceilings enhance the immense layout with ample room for a seating area and large furnishings. The en suite features a spa like shower with contemporary tile and a double vanity. Discover the luxury of the plush basement bonus room and office, designed to cater to your unique lifestyle needs. This expansive space features a full private bath, abundant storage and private entrance from the two car attached garage. This sophisticated retreat offers a perfect blend of comfort and privacy whether used for relaxation, work or hosting. The second bonus room filled with natural light is located at the back of the home. This room features tile floors and a fireplace. It is adjacent to the 18 x 34 sport pool and the brand new 20 x 24 pergola and deck connecting your outdoor and indoor living. The pool house features a bathroom and changing area. Did I mention the stone bar and sink? It's the perfect place to entertain. The detached 4-car garage is 30 x50. The layout allows for generous storage and workspace. This garage is a symbol of luxury and practicality - an essential addition to any estate that values both style and function. Bring your RVs! Next up is the magnificent 60 x 60 working barn. Enter through a stunning mudroom to find the epitome of modern country living. This architectural masterpiece blends the rustic charm of a traditional barn with the sleek sophistication of a contemporary residence with sweeping views of the farm and ridge tops! Wow! That best describes this home that features two primary suites, two flex rooms, a fabulous kitchen with granite counter tops, solid wood doors and beautiful flooring. Enjoy the views on the two grand balconies. This barndominium is perfect for a guest quarters, short-term rental unit or maybe an event venue. It has a separate driveway! Downstairs you will find abundant storage, (inside and out), large garage door access, and dutch stall doors. Natural beauty awaits you outside at every turn. Meander through the fields, cuddling with your cows or baby goats. Explore through the 14 acres forest to connect with nature, or catch a catfish in your stocked pond. The property is fenced and cross-fenced providing versatility to suit your unique needs. There are three additional run-in sheds on the property as well. Whether you are a seasoned farmer, an outdoor enthusiast or simply seeking a slice of paradise to call your own, this enchanting farm is for you. There are endless possibilities for living, working and playing midst the timeless beauty of nature. The Great Smoky Mountains and Bristol are just a short drive away. Experience the best of East Tennessee living at 5190 Baileyton Road—a property where elegance meets function, and nature's beauty is at your doorstep.
- Type:
- Other
- Sq.Ft.:
- 2,385
- Status:
- Active
- Beds:
- 3
- Lot size:
- 0.34 Acres
- Year built:
- 1962
- Baths:
- 2.50
- MLS#:
- 9964519
- Subdivision:
- Dogwood Forest
ADDITIONAL INFORMATION
Great house in an established neighborhood. Lots of new renovations. New roof, refinished hardwood floors, recessed lighting, new ceiling fans, most windows replaced, fresh paint, new French doors, fresh exterior and entry door, and amazing back yard. Step up a few steps from the main level to the bedrooms and full baths, Step down from the main level to a large bonus room opening up to a back porch. Step down a few steps from the lower level to an area that could be finished out to a great office space or home school space, or any number of possibilities. Spacious attached carport, and two back patios.
All information provided is deemed reliable but is not guaranteed and should be independently verified. Such information being provided is for consumers' personal, non-commercial use and may not be used for any purpose other than to identify prospective properties consumers may be interested in purchasing.
| Real Estate listings held by other brokerage firms are marked with the name of the listing broker. Information being provided is for consumers' personal, non-commercial use and may not be used for any purpose other than to identify prospective properties consumers may be interested in purchasing. Copyright 2025 Knoxville Area Association of Realtors. All rights reserved. |
Greeneville Real Estate
The median home value in Greeneville, TN is $179,700. This is lower than the county median home value of $180,400. The national median home value is $338,100. The average price of homes sold in Greeneville, TN is $179,700. Approximately 52.64% of Greeneville homes are owned, compared to 34.14% rented, while 13.22% are vacant. Greeneville real estate listings include condos, townhomes, and single family homes for sale. Commercial properties are also available. If you see a property you’re interested in, contact a Greeneville real estate agent to arrange a tour today!
Greeneville, Tennessee 37745 has a population of 15,361. Greeneville 37745 is less family-centric than the surrounding county with 23.96% of the households containing married families with children. The county average for households married with children is 26.27%.
The median household income in Greeneville, Tennessee 37745 is $45,933. The median household income for the surrounding county is $47,361 compared to the national median of $69,021. The median age of people living in Greeneville 37745 is 41.9 years.
Greeneville Weather
The average high temperature in July is 86.5 degrees, with an average low temperature in January of 25.4 degrees. The average rainfall is approximately 43.7 inches per year, with 7.7 inches of snow per year.
