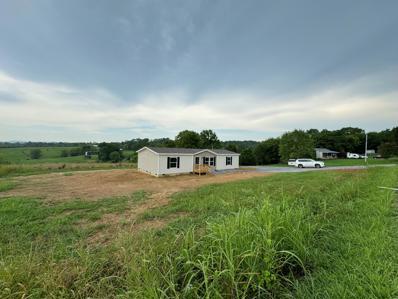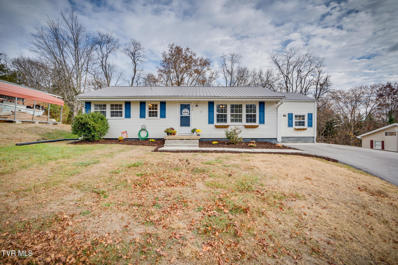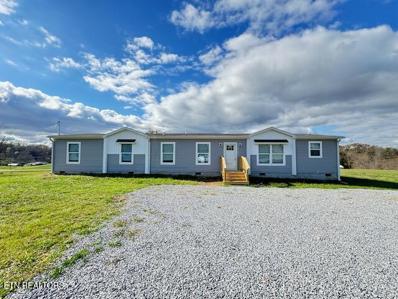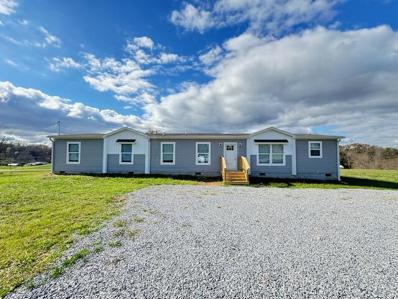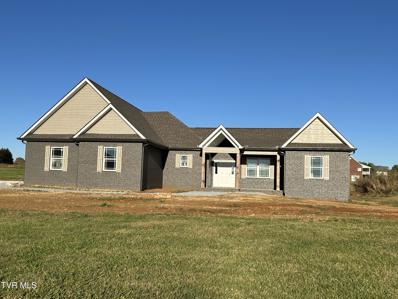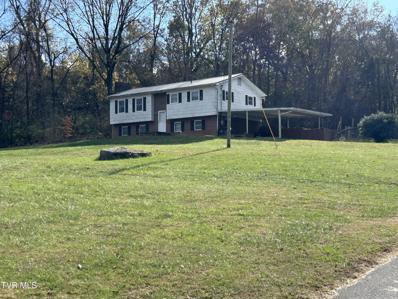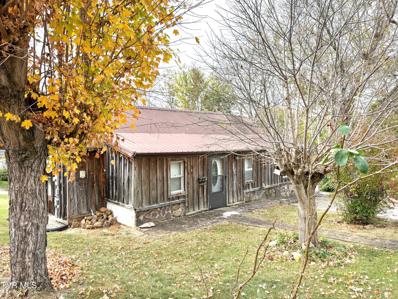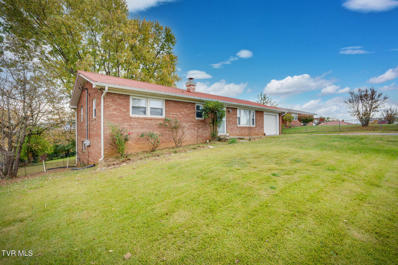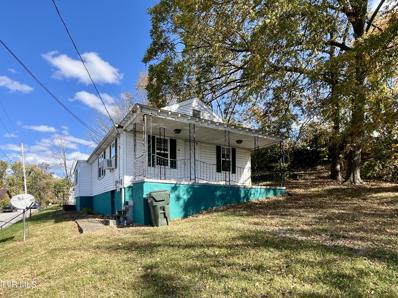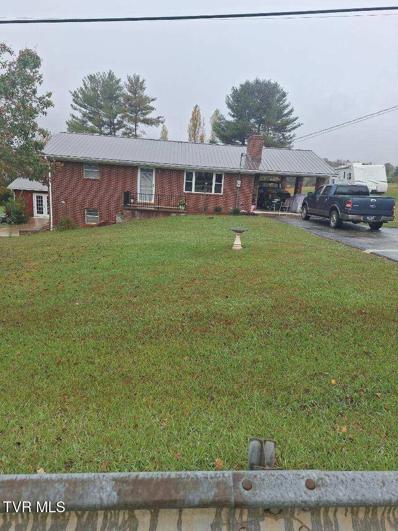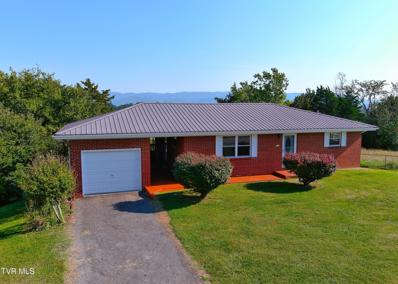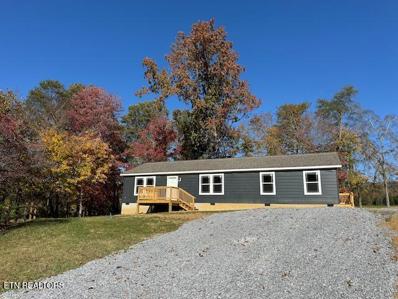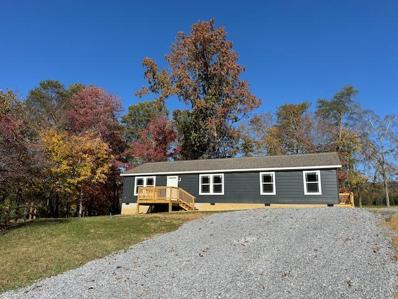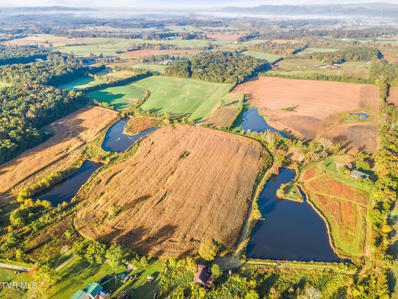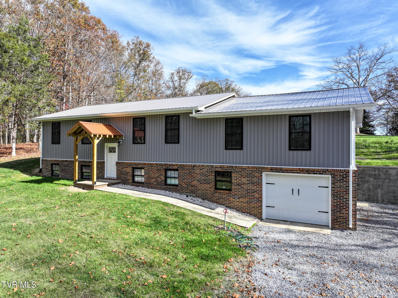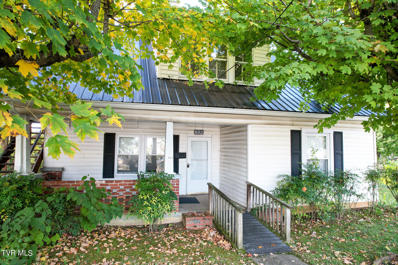Greeneville TN Homes for Sale
- Type:
- Other
- Sq.Ft.:
- 1,821
- Status:
- Active
- Beds:
- 4
- Lot size:
- 0.13 Acres
- Year built:
- 2024
- Baths:
- 2.50
- MLS#:
- 9973801
- Subdivision:
- Johnson Farm
ADDITIONAL INFORMATION
The Edmon plan available at Johnson Farms in Greeneville, is a charming floorplan suited for any stage in life. The foyer opens to an expansive open concept living area and kitchen. The kitchen includes an island with countertop seating, a pantry, and a breakfast nook. The living and kitchen areas overlook an outdoor patio. Upstairs are four spacious bedrooms and two full bathrooms. The primary bedroom features a walk-in closet and en suite bathroom. The upstairs also features a laundry room. Express Series features include 8ft Ceilings on first floor, Shaker style cabinetry, Solid Surface Countertops with 4in backsplash, Stainless Steel appliances by Whirlpool, Moen Chrome plumbing fixtures with Anti-scald shower valves, Mohawk flooring, LED lighting throughout, Architectural Shingles, Concrete rear patio (may vary per plan), & our Home Is Connected Smart Home Package. Seller offering closing cost assistance to qualified buyers. Builder warranty included. See agent for details. Due to variations amongst computer monitors, actual colors may vary. Pictures, photographs, colors, features, and sizes are for illustration purposes only and will vary from the homes as built. Photos may include digital staging. Square footage and dimensions are approximate. Buyer should conduct his or her own investigation of the present and future availability of school districts and school assignments. *Taxes are estimated. Buyer to verify all information.
- Type:
- Manufactured Home
- Sq.Ft.:
- n/a
- Status:
- Active
- Beds:
- 2
- Lot size:
- 0.7 Acres
- Year built:
- 2022
- Baths:
- 2.00
- MLS#:
- 705870
ADDITIONAL INFORMATION
Start your homestead journey today with this beautiful open floor, plan split bedroom design home on level 3/4 acre with fabulous country views. Large open eat in Kitchen with center island, Butler's Pantry, European style range hood, appliances covey Oversized living / dining room combo with accent lighting. Large master bedroom with en-suite bathroom with double vanities, combo tub/shower, walk in closet, 2 additional guest bedroom and guest bathroom. Home is eligible for 100% financing with USDA or VA loan - also possible seller financing available.
- Type:
- Other
- Sq.Ft.:
- 1,854
- Status:
- Active
- Beds:
- 4
- Lot size:
- 0.42 Acres
- Year built:
- 1958
- Baths:
- 2.00
- MLS#:
- 9973717
- Subdivision:
- Forrest Hills
ADDITIONAL INFORMATION
Discover the ideal haven for your family within this distinctive four-bedroom, two-bath residence! This charming home boasts numerous upgrades, including recently renovated bathrooms, modernized kitchen, a fantastic bonus room for a den or an office, a newer metal roof, extra parking and a spacious master bedroom with excellent closet space. Nestled atop a hill, this delightful home offers the perfect sanctuary for you and your family with the benefit of being strategically situated near the Commons, Ballad Health and Tusculum Blvd. Experience the warmth and comfort of this beautifully updated space - your future home awaits! Sellers are moving due to an employment opportunity in another state. All info contained herein is subject to buyers verification.
- Type:
- Single Family
- Sq.Ft.:
- 2,016
- Status:
- Active
- Beds:
- 4
- Lot size:
- 0.78 Acres
- Year built:
- 2022
- Baths:
- 2.00
- MLS#:
- 1282762
ADDITIONAL INFORMATION
Start your homestead journey today with this beautiful open floor, plan split bedroom design home on level 3/4 acre with fabulous country views. Large farmhouse style eat in Kitchen with center island, European style range hood, farmhouse style sink in front of picture windows looking out over uninterrupted country view. Oversized living / dining room combo with accent lighting, additional family room with picture windows. Large master bedroom with en-suite bathroom with double vanities, walk in shower and walk in closet, 3 additional guest bedroom 2 with walk in closets, guest bathroom. Home is eligible for 100% financing with q USDA or VA loan - also possible seller financing available.
- Type:
- Manufactured Home
- Sq.Ft.:
- n/a
- Status:
- Active
- Beds:
- 4
- Lot size:
- 0.78 Acres
- Year built:
- 2022
- Baths:
- 2.00
- MLS#:
- 705810
ADDITIONAL INFORMATION
Start your homestead journey today with this beautiful open floor, plan split bedroom design home on level 3/4 acre with fabulous country views. Large farmhouse style eat in Kitchen with center island, European style range hood, farmhouse style sink in front of picture windows looking out over uninterrupted country view. Oversized living / dining room combo with accent lighting, additional family room with picture windows. Large master bedroom with en-suite bathroom with double vanities, walk in shower and walk in closet, 3 additional guest bedroom 2 with walk in closets, guest bathroom. Home is eligible for 100% financing with q USDA or VA loan - also possible seller financing available
- Type:
- Other
- Sq.Ft.:
- 2,063
- Status:
- Active
- Beds:
- 3
- Lot size:
- 1 Acres
- Year built:
- 2024
- Baths:
- 2.50
- MLS#:
- 9973457
- Subdivision:
- River Plantation
ADDITIONAL INFORMATION
The NEW home you would build yourself is waiting for you in exclusive River Plantation with mountain and river views. Custom built by one of Greeneville's premier contractors, this home features 3 bedrooms, 2 1/2 bathrooms, open floor plan, and split bedroom design. Many custom features include a beautiful kitchen, island with quartz tops and sink, a large walk in pantry hidden with pantry cabinet doors, granite counters and plenty of cabinets. The dream kitchen you want! Gorgeous primary bath with supersized tile shower including soaking tub, double separate vanities and water closet. Spacious walk in closet with built in drawers and shelves that flows into the good sized laundry room. Family entry from the garage with bench seating, built in storage and hooks for coats and backpacks. All one level living, no steps, two car attached garage and tankless gas water heater. If you are looking for a customized home in a beautiful well established neighborhood, don't miss the opportunity to see this home.
- Type:
- Other
- Sq.Ft.:
- 2,052
- Status:
- Active
- Beds:
- 2
- Lot size:
- 12.3 Acres
- Year built:
- 1973
- Baths:
- 2.00
- MLS#:
- 9973280
- Subdivision:
- Not In Subdivision
ADDITIONAL INFORMATION
Split Foyer home situated on just over 12 acres and less than a mile from 11-E. Home features 2 bedrooms, 2 full baths on the main floor, kitchen with eat in area and nice sized living room, and a large open den in the basement. Home has a heat pump, insulated tilt in windows, a two car attached carport and nice private backyard. Priced to accommodate your personal upgrades and close to town.
- Type:
- Other
- Sq.Ft.:
- 1,088
- Status:
- Active
- Beds:
- 2
- Lot size:
- 0.19 Acres
- Year built:
- 1935
- Baths:
- 1.00
- MLS#:
- 9973206
- Subdivision:
- Not In Subdivision
ADDITIONAL INFORMATION
Loads of potential! Featuring wood siding, a metal roof, HVAC, and electrical and plumbing updates, this cottage located near Downtown Greeneville is just waiting for the right handyman or flipper. Call an agent and schedule your appointment today. Buyer/Buyer's agent to confirm information.
- Type:
- Other
- Sq.Ft.:
- 2,430
- Status:
- Active
- Beds:
- 3
- Lot size:
- 0.41 Acres
- Year built:
- 1964
- Baths:
- 1.50
- MLS#:
- 9973128
- Subdivision:
- Not In Subdivision
ADDITIONAL INFORMATION
Schedule your private showing for this adorable ranch home located at 618 E Barton Ridge Drive. This charming home is perfect for families, first-time homebuyers, or anyone who loves a great neighborhood! The pleasing layout features three bedrooms, one and half baths with a bonus room that would be perfect for: an office, playroom, or additional bedroom. Other features you will find include: hardwood flooring throughout the home, stone fireplace, updated lighting fixtures, metal roof, and a one car drive in garage. Enjoy the large, fenced backyard and spacious back deck for summer barbecues and gatherings with family and friends while enjoying the mountain views. This home is convenient to downtown Greeneville, area schools, shopping, grocery stores, hospital, and Tusculum University. This charming home is priced to sell and won't last long on the market. Make your plans to see this home today!
- Type:
- Other
- Sq.Ft.:
- 1,092
- Status:
- Active
- Beds:
- 4
- Lot size:
- 0.21 Acres
- Year built:
- 1946
- Baths:
- 1.00
- MLS#:
- 9973105
- Subdivision:
- Not Listed
ADDITIONAL INFORMATION
Charming and spacious home in a convenient city location! Situated near Highland Elementary and just minutes from downtown Greeneville, shopping, and other amenities. Recently painted with a newly updated bathroom vanity. Enjoy your morning coffee on the cozy, covered front porch! Electric Heat. The 4th bedroom does not have a closet. A portion of the driveway does not convey. See tax map. Selling As-Is. Cash or conventional only. Buyer or buyer's agent to verify.
$299,900
55 Ball Road Greeneville, TN 37745
- Type:
- Other
- Sq.Ft.:
- 2,184
- Status:
- Active
- Beds:
- 2
- Lot size:
- 0.57 Acres
- Year built:
- 1976
- Baths:
- 1.00
- MLS#:
- 9973090
- Subdivision:
- Not In Subdivision
ADDITIONAL INFORMATION
Brick ranch with drive under unfinished basement. Property zoned commercial or residential. Newer metal roof 5 years old. 12 x 16' Metal Building. Property located just outside the city limits on a little over a half acre. Hardwood floors, fireplace, and open living room and kitchen.
- Type:
- Other
- Sq.Ft.:
- 2,106
- Status:
- Active
- Beds:
- 2
- Lot size:
- 0.41 Acres
- Year built:
- 1964
- Baths:
- 1.00
- MLS#:
- 9973041
- Subdivision:
- Not Listed
ADDITIONAL INFORMATION
Gorgeous Mountain Views will greet you when you walk out on the expansive, multilevel, covered rear deck. What a great area to have friends and family over for cookouts and enjoy the view. Inside there is a fresh coat of paint, hardwood floors, cedar lined closets, updates to the bathroom and a main level laundry room. Home is neat, clean and ready to be lived in and loved. The 1 car detached garage has a walk-out door in the breezeway which will allow for the groceries to be brought in through the kitchen door without being in the sun or rain. Lots of storage in the full basement which can be accessed from interior stairs or the walk-out door to the backyard. Sizeable backyard is fenced with a gate on the right side of the home for mower/vehicle access. All appliances are included. Make your appointments today before this one gets away. Information herein is deemed reliable but not guaranteed. Buyer/buyers agent to confirm all information.
- Type:
- Single Family
- Sq.Ft.:
- 1,680
- Status:
- Active
- Beds:
- 3
- Lot size:
- 0.4 Acres
- Year built:
- 2021
- Baths:
- 2.00
- MLS#:
- 1281148
- Subdivision:
- Northwood S D
ADDITIONAL INFORMATION
Breathtaking open floor plan, split bedroom design home on a private cul-de-sac location in an established SD 5 minutes to Exit 36, 20 mins to Greeneville. Entry foyer and large living room with built in entertainment center and accent beams, combo dining and eat in kitchen with large center island, with sunken farmhouse style stainless steel sink, stainless steel appliances and European exhaust hood. Large laundry room with laundry sink, walk in pantry and built in cabinets. Oversized master bedroom with en-suite bathroom with double vanities and huge double walk in shower. 2 additional guest bedrooms with guest bathroom. Sheetrock walls and raised roof in this deluxe home with new carpet and new decks. Home is eligible for 100% financing with USDA or VA loan also possible seller financing available. As with all property/land transactions buyer should conduct their own due diligence to ensure all information is accurate to their satisfaction.
- Type:
- Other
- Sq.Ft.:
- 1,749
- Status:
- Active
- Beds:
- 3
- Lot size:
- 0.14 Acres
- Year built:
- 2024
- Baths:
- 2.50
- MLS#:
- 9972992
- Subdivision:
- Johnson Farm
ADDITIONAL INFORMATION
The main level is open concept, featuring a spacious kitchen with a pantry and island with countertop seating. The kitchen overlooks an expansive living area, a well-lit breakfast nook, and an outdoor patio. There is also a powder room off the foyer for convenience. Upstairs features a desirable primary bedroom with a walk-in-closet and private bathroom. Two additional bedrooms are also on the upper level, and these each have their own walk-in-closet. An additional bathroom and laundry room complete the upstairs of this home. Express Series features include 8ft Ceilings on first floor, Shaker style cabinetry, Solid Surface Countertops with 4in backsplash, Stainless Steel appliances by Whirlpool, Moen Chrome plumbing fixtures with Anti-scald shower valves, Mohawk flooring, LED lighting throughout, Architectural Shingles, Concrete rear patio (may vary per plan), & our Home Is Connected Smart Home Package. Seller offering closing cost assistance to qualified buyers. Builder warranty included. See agent for details. Due to variations amongst computer monitors, actual colors may vary. Pictures, photographs, colors, features, and sizes are for illustration purposes only and will vary from the homes as built. Photos may include digital staging. Square footage and dimensions are approximate. Buyer should conduct his or her own investigation of the present and future availability of school districts and school assignments. *Taxes are estimated. Buyer to verify all information.
- Type:
- Manufactured Home
- Sq.Ft.:
- n/a
- Status:
- Active
- Beds:
- 3
- Lot size:
- 0.4 Acres
- Year built:
- 2021
- Baths:
- 2.00
- MLS#:
- 705665
ADDITIONAL INFORMATION
Breathtaking open floor plan, split bedroom design home on a private cul-de-sac location in an established SD 5 minutes to Exit 36, 20 mins to Greeneville. Entry foyer and large living room with built in entertainment center and accent beams, combo dining and eat in kitchen with large center island, with sunken farmhouse style stainless steel sink, stainless steel appliances and European exhaust hood. Large laundry room with laundry sink, walk in pantry and built in cabinets. Oversized master bedroom with en-suite bathroom with double vanities and huge double walk in shower. 2 additional guest bedrooms with guest bathroom. Sheetrock walls and raised roof in this deluxe home with new carpet and new decks. Home is eligible for 100% financing with USDA or VA loan also possible seller financing available. As with all property/land transactions buyer should conduct their own due diligence to ensure all information is accurate to their satisfaction.
- Type:
- Other
- Sq.Ft.:
- 2,164
- Status:
- Active
- Beds:
- 3
- Lot size:
- 0.14 Acres
- Year built:
- 2024
- Baths:
- 2.50
- MLS#:
- 9972964
- Subdivision:
- Johnson Farm
ADDITIONAL INFORMATION
Welcome to the Penwell floorplan in Johnson Farms in Greeneville. This stunning open concept two-story home features a design that is sure to fit all stages of life. The foyer opens into an eat-in kitchen and living area. The kitchen offers a large pantry, plenty of cabinet space, and an island with countertop seating. The first floor also includes a powder room for convenience, and a flex room that could serve as an office or formal dining room. Upstairs is a loft that can accommodate work and play. The primary bedroom features a spacious walk-in closet and private bathroom. Two additional secondary bedrooms share a full bathroom. The laundry room is located on the second floor. . This home features 8ft Ceilings on first floor, Shaker style cabinetry, Solid Surface Countertops with 4in backsplash, Stainless Steel appliances by Whirlpool, Moen Chrome plumbing fixtures with Anti-scald shower valves, Mohawk flooring, LED lighting throughout, Architectural Shingles, Concrete rear patio (may vary per plan), & our Home Is Connected Smart Home Package. Seller offering closing cost assistance to qualified buyers. Builder warranty included. See agent for details. Due to variations amongst computer monitors, actual colors may vary. Pictures, photographs, colors, features, and sizes are for illustration purposes only and will vary from the homes as built. Photos may include digital staging. Square footage and dimensions are approximate. Buyer should conduct his or her own investigation of the present and future availability of school districts and school assignments. *Taxes are estimated. Buyer to verify all information.
- Type:
- Other
- Sq.Ft.:
- 1,048
- Status:
- Active
- Beds:
- 3
- Lot size:
- 0.65 Acres
- Year built:
- 1997
- Baths:
- 2.00
- MLS#:
- 9972897
- Subdivision:
- Not In Subdivision
ADDITIONAL INFORMATION
Make yourself at home in this immaculately kept 3/2 home in the city of Greeneville. Situated on a large corner lot close to beautiful downtown. This home has fresh paint and new flooring throughout. The main bedroom has a full ensuite bathroom. Enjoy the convenience of covered parking with the detached carport. There is also a shed for extra storage. Low maintenance exterior Hardie board siding and stone. The enclosed front porch makes the perfect spot for your morning coffee. Ready to move in.
- Type:
- Other
- Sq.Ft.:
- 3,136
- Status:
- Active
- Beds:
- 3
- Lot size:
- 42.68 Acres
- Year built:
- 2001
- Baths:
- 3.00
- MLS#:
- 9972813
- Subdivision:
- Not In Subdivision
ADDITIONAL INFORMATION
42.68± GREENBELT ACRES WITH THREE PONDS, BARNS AND LOG CABIN HOUSE is ideal for secluded living in north Greene County, Tenn. • 2001 LOG HOUSE, sold ''AS IS / WHERE IS,'' needs work and foundation repairs, thus a low valuation for this three bedroom, three bathroom, 1568 sq.ft structure, with hardwood floors, front porch and metal roof. LARGE STONE fireplace accommodates the cathedral ceiling, open concept living, dining and kitchen area, with split heat & air heat pump. Refrigerator and Cook Range are NOT included. BASEMENT has unfinished 1568 sq.ft, one-half for rec area, the other half for garage or shop space, with garage and regular doors for exterior entrance. • The LEVEL LAND includes ''Greenbelt Assessment,'' three ponds, 30X74 pole barn, utility building, fences and gate has 14 pasture acres and 16 rotation acres (CRS). Seclusion at its best on this level farm land in north Greene Co, located just four miles from Exit 33 and six miles from Exit 30, of Interstate 81. Easy route to Tri-Cities, Morristown, Greeneville, Knoxville, Tennessee. • NO SATURDAY SHOWINGS. NO SIGNS ON LOT. SEE PHOTOS TO ID DRIVEWAY TO HOUSE. Follow the ORANGE TAPE on posts. SUPRA iBOX AT BACKDOOR WITH KEYS TO BACK DOOR. • WATER: NORTH GREENE UTILITY; ELECT: GEA; GOOD CELL SIGNAL. • Buyer and Buyer's agent are responsible for any inspections, measurements, Internet service, surveys and appraisals, if required by Lender. SOLD in ''AS IS / WHERE IS'' CONDITION. NO SATURDAY Showings, please. USE SHOWINGTIME. KEY at BACKDOOR. The Value is with the LAND. Thank you. ###
- Type:
- Other
- Sq.Ft.:
- 3,984
- Status:
- Active
- Beds:
- 4
- Lot size:
- 2.5 Acres
- Year built:
- 1983
- Baths:
- 3.00
- MLS#:
- 9972741
- Subdivision:
- Not In Subdivision
ADDITIONAL INFORMATION
Stunning totally remodeled and extremely private 4BR/3BA on 2.5 acres and a huge detached workshop with finished space under a mile from exit 36 off I81! This property offers a lot of bang for your buck with over 3000 finished square feet in the home with another 672 finished in the upstairs of the detached workshop. Upon entering through the trees that seclude the property from the road, the home features a new metal roof, new siding, new front overhang, new back deck, majority are new windows, and a new solid poured concrete retaining wall. Inside the home is a fully remodeled kitchen with new soft close cabinets, granite countertops, and stainless steel appliances, luxury vinyl plank throughout. There is a sitting room off the kitchen as well as another huge 672 sq ft living area with a gorgeous stacked stone fireplace that was added. The upstairs primary bedroom has built-ins for storage and also features a full bath with tile shower. The other bedroom has access to a guest full bath located in the hallway that features a tub with tile lined shower. Downstairs there are 2 more bedrooms (or a bedroom and office) that have access to a huge bath with a 2 (or more) person walk-in a tiled shower. There is also a utility room and a laundry. Don't like stairs? The property is driveable up to the back for a level entrance. The workshop in the back has a multitude of uses. The bottom is storage and the top features a full finished room with a mini-split heat pump. Check out all this property has to offer today!!
- Type:
- Other
- Sq.Ft.:
- 924
- Status:
- Active
- Beds:
- 3
- Lot size:
- 1.1 Acres
- Year built:
- 2001
- Baths:
- 2.00
- MLS#:
- 9972690
- Subdivision:
- Not In Subdivision
ADDITIONAL INFORMATION
Discover a hidden gem with this charming 2001 single wide mobile home! Nestled in a serene and secluded area, this property boasts 3 bedrooms and 2 bathrooms within 924 sq ft of cozy living space. Perfect for first-time homebuyers looking for a tranquil retreat or savvy investors seeking a promising rental opportunity. Imagine mornings spent sipping coffee on your private porch, surrounded by nature's beauty. With its spacious layout and inviting atmosphere, this home offers the ideal blend of comfort and potential. Don't miss out on the chance to invest in your future in this peaceful paradise!
- Type:
- Other
- Sq.Ft.:
- 1,296
- Status:
- Active
- Beds:
- 2
- Lot size:
- 0.29 Acres
- Year built:
- 1913
- Baths:
- 1.00
- MLS#:
- 9972518
- Subdivision:
- Not In Subdivision
ADDITIONAL INFORMATION
This early 1900's home is in move in ready condition. Located in the city of Greeneville with the convinces to all that city living offers. The focal point of the living room is the brick fireplace. There is an apartment on the second floor. It needs some TLC to make it a separate rental unit if the new owner would like. The living area on the first floor has natural gas heat and central air. Buyers and buyers agent please verify all info.
- Type:
- Other
- Sq.Ft.:
- 3,948
- Status:
- Active
- Beds:
- 5
- Lot size:
- 0.61 Acres
- Year built:
- 1988
- Baths:
- 3.50
- MLS#:
- 9972458
- Subdivision:
- Four Seasons
ADDITIONAL INFORMATION
If you're searching for the perfect blend of city conveniences and country charm, this spacious residence provides the best of both worlds. Nestled at the end of a cul-de-sac, this residence provides a beautifully landscaped lot. Inside you will find a welcoming living room, a formal dining room, and a cozy den. The kitchen is a chef's dream with granite countertops and custom cabinetry. The main level includes a dedicated office space with an exterior and interior entrance,guest half bath, a convenient laundry room and luxurious main bedroom suite with large spacious bathroom, newly installed granite countertops and oversized walk-in tiled shower. The just renovated upper level features additional three spacious bedrooms and two remodeled bath's, and a large bonus room along with 2 large storage closets. Dual staircases offer easy access. The outdoor environment offers a screened-in back porch that overlooks the backyard along with a flagstone patio. This home is conveniently located near shopping, dining, and medical facilities. ***All information is deemed reliable but not guaranteed. Buyer/Buyer Agent to verify.***
- Type:
- Other
- Sq.Ft.:
- 1,991
- Status:
- Active
- Beds:
- 4
- Lot size:
- 0.17 Acres
- Year built:
- 2024
- Baths:
- 2.50
- MLS#:
- 9972353
- Subdivision:
- Johnson Farm
ADDITIONAL INFORMATION
Built for the way you live; the Belhaven floorplan is available in Johnson Farms in Greeneville, TN. This two-story plan features a gracious primary bedroom upstairs with a walk-in-closet and spacious bathroom. The second level also features three secondary bedrooms with an additional bathroom. Enjoy the convenience of having washer and dryer hookups upstairs. The main level has a flex room that could be used as a study or designated formal dining area as well as a powder room located directly off the foyer. This floorplan offers open concept living, with the expansive great room looking over the modern kitchen. Windows and doors at the back of the home bathe the kitchen area in natural sunlight. The kitchen is an entertainer's dream with a sleek island that features countertop seating. It also features a spacious pantry with plenty of room for grocery items. Express Series features include 8ft Ceilings on first floor, Shaker style cabinetry, Solid Surface Countertops with 4in backsplash, Stainless Steel appliances by Whirlpool, Moen Chrome plumbing fixtures with Anti-scald shower valves, Mohawk flooring, LED lighting throughout, Architectural Shingles, Concrete rear patio (may vary per plan), & our Home Is Connected Smart Home Package. Seller offering closing cost assistance to qualified buyers. Builder warranty included. See agent for details. Due to variations amongst computer monitors, actual colors may vary. Pictures, photographs, colors, features, and sizes are for illustration purposes only and will vary from the homes as built. Photos may include digital staging. Square footage and dimensions are approximate. Buyer should conduct his or her own investigation of the present and future availability of school districts and school assignments. *Taxes are estimated. Buyer to verify all information.
- Type:
- Other
- Sq.Ft.:
- 2,361
- Status:
- Active
- Beds:
- 5
- Lot size:
- 0.16 Acres
- Year built:
- 2024
- Baths:
- 3.00
- MLS#:
- 9972350
- Subdivision:
- Johnson Farm
ADDITIONAL INFORMATION
Welcome to the Robie floorplan in Johnson Farms in Greeneville. This two-story home features an open concept living, kitchen, and dining area. The kitchen features a spacious pantry with an island and countertop seating. The main floor also has a bedroom and a full bathroom. Upstairs you will find the primary bedroom. This room features a walk-in closet and private bathroom. Across the hall are three more bedrooms, which share the final full bath in this home. The second level also features a laundry room for convenience, and a loft that could be utilized in many ways. This home features 8ft Ceilings on first floor, Shaker style cabinetry, Solid Surface Countertops with 4in backsplash, Stainless Steel appliances by Whirlpool, Moen Chrome plumbing fixtures with Anti-scald shower valves, Mohawk flooring, LED lighting throughout, Architectural Shingles, Concrete rear patio (may vary per plan), & our Home Is Connected Smart Home Package. Seller offering closing cost assistance to qualified buyers. Builder warranty included. See agent for details. Due to variations amongst computer monitors, actual colors may vary. Pictures, photographs, colors, features, and sizes are for illustration purposes only and will vary from the homes as built. Photos may include digital staging. Square footage and dimensions are approximate. Buyer should conduct his or her own investigation of the present and future availability of school districts and school assignments. *Taxes are estimated. Buyer to verify all information.
- Type:
- Other
- Sq.Ft.:
- 1,820
- Status:
- Active
- Beds:
- 3
- Lot size:
- 0.66 Acres
- Year built:
- 2024
- Baths:
- 2.00
- MLS#:
- 9972295
- Subdivision:
- Not In Subdivision
ADDITIONAL INFORMATION
NEW CONSTRUCTION in highly desired area with mountain view. This 3BR/2BA single level home boasts 1,820 spacious square feet of living space with 9-foot ceilings and an open floor plan. The master bedroom and bathroom is split from the other two bedrooms for privacy. The master bedroom has a large walk-in closet and is convenient to the large laundry room. Enjoy the mountain view from the covered back Trex deck. The crawl space is fully encapsulated. Buyer and buyer's agent to verify all information and measurements.
All information provided is deemed reliable but is not guaranteed and should be independently verified. Such information being provided is for consumers' personal, non-commercial use and may not be used for any purpose other than to identify prospective properties consumers may be interested in purchasing.
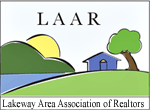
| Real Estate listings held by other brokerage firms are marked with the name of the listing broker. Information being provided is for consumers' personal, non-commercial use and may not be used for any purpose other than to identify prospective properties consumers may be interested in purchasing. Copyright 2025 Knoxville Area Association of Realtors. All rights reserved. |
Greeneville Real Estate
The median home value in Greeneville, TN is $179,700. This is lower than the county median home value of $180,400. The national median home value is $338,100. The average price of homes sold in Greeneville, TN is $179,700. Approximately 52.64% of Greeneville homes are owned, compared to 34.14% rented, while 13.22% are vacant. Greeneville real estate listings include condos, townhomes, and single family homes for sale. Commercial properties are also available. If you see a property you’re interested in, contact a Greeneville real estate agent to arrange a tour today!
Greeneville, Tennessee 37745 has a population of 15,361. Greeneville 37745 is less family-centric than the surrounding county with 23.96% of the households containing married families with children. The county average for households married with children is 26.27%.
The median household income in Greeneville, Tennessee 37745 is $45,933. The median household income for the surrounding county is $47,361 compared to the national median of $69,021. The median age of people living in Greeneville 37745 is 41.9 years.
Greeneville Weather
The average high temperature in July is 86.5 degrees, with an average low temperature in January of 25.4 degrees. The average rainfall is approximately 43.7 inches per year, with 7.7 inches of snow per year.

