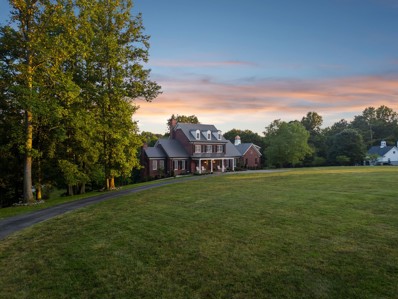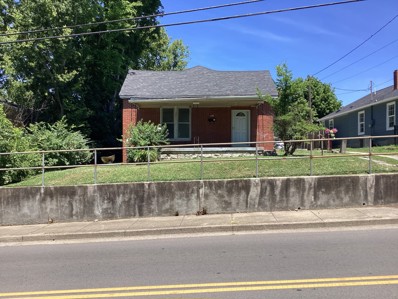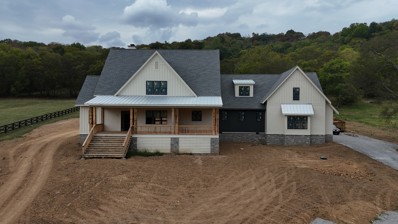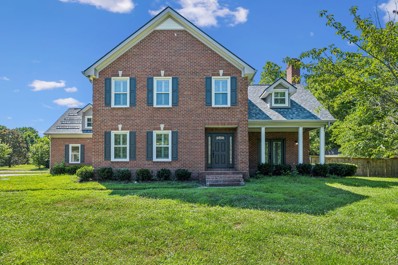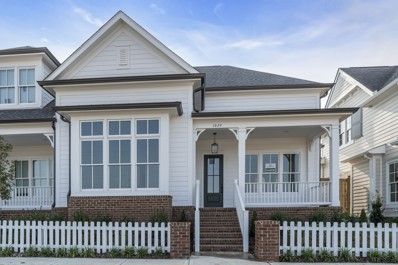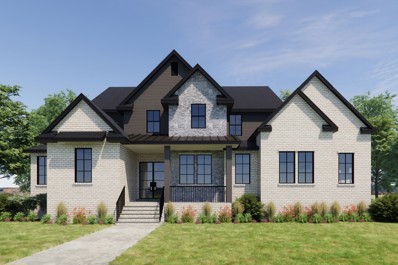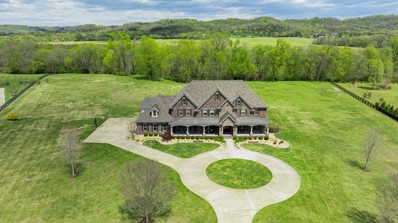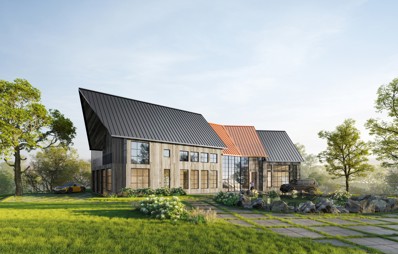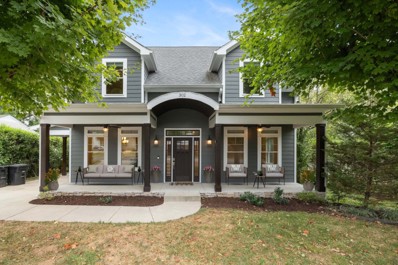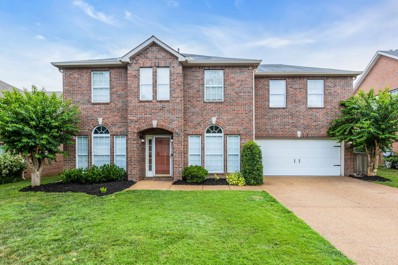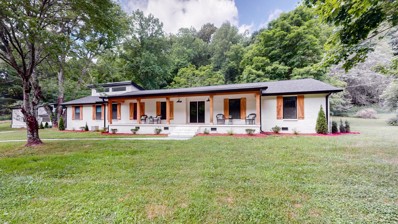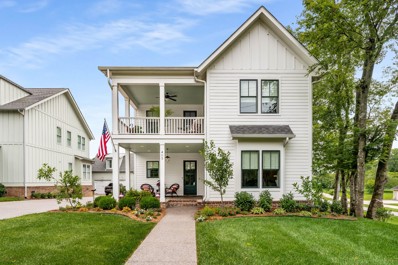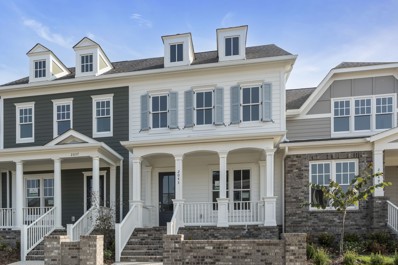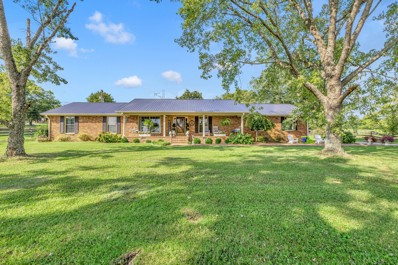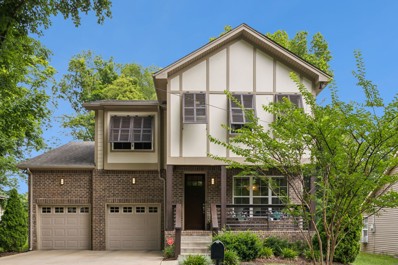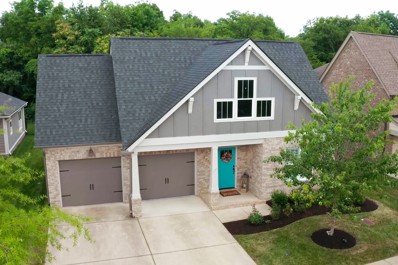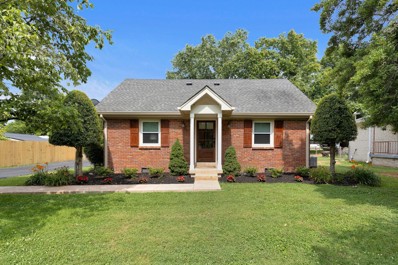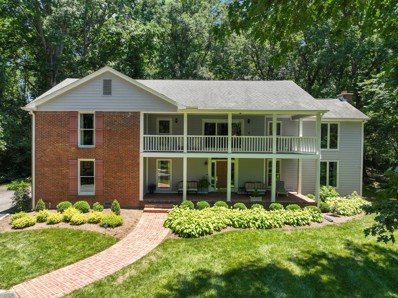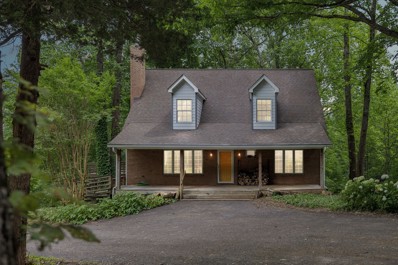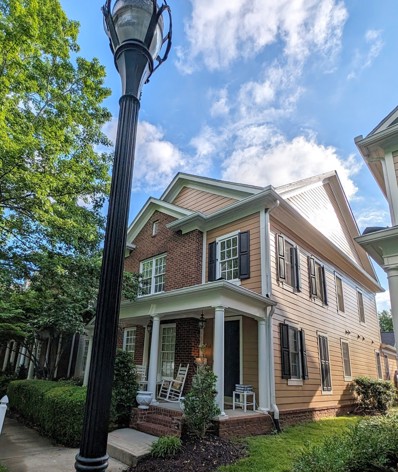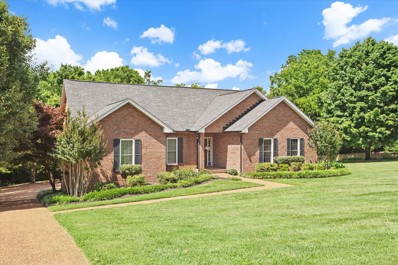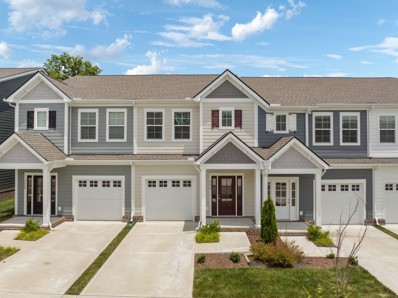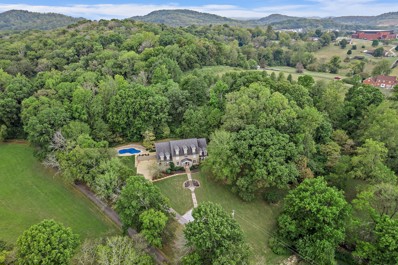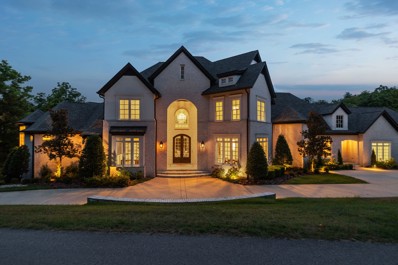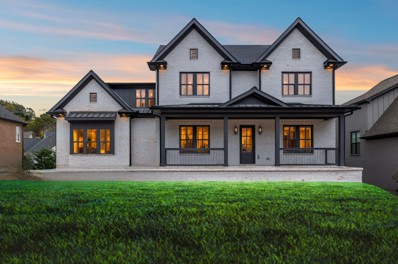Franklin TN Homes for Sale
$5,000,000
5557 Parker Branch Rd Franklin, TN 37064
- Type:
- Single Family
- Sq.Ft.:
- 6,790
- Status:
- Active
- Beds:
- 5
- Lot size:
- 7.03 Acres
- Year built:
- 2006
- Baths:
- 5.00
- MLS#:
- 2708188
- Subdivision:
- Riverbirch Homes
ADDITIONAL INFORMATION
Situated on 7ac of rolling hills, this property offers a stunning renovated home, barn, pool/spa, & pond. The main level features a primary suite w/private sitting rm, fireplace, and plaster walls. The luxurious primary bath includes a zero-entry shower, dual vanities, & upscale trough soaking tub. The main living area is designed for every type of entertaining, w/formal dining rm, casual dining space, & island seating in the spacious kitchen. A sunroom overlooks the pond & grounds, while a keeping rm offers more scenic views & plaster fireplace. An ofc w/glass doors & a full bath in the beadboard-lined hallway. The friend's entry by main laundry & drop zone. Upstairs is a private bonus area over the garage, guest W/D & private living rm, 3 beds & a full bath & 2nd Primary Ensuite. Lower level bonus w/kitchenette, powder rm & pool deck access, exercise/flex rm. Metal roof 2024/Sealed Crawl/Tankless WH/ WC approved build site for party barn or 3 bed guest house.
- Type:
- Single Family
- Sq.Ft.:
- 1,809
- Status:
- Active
- Beds:
- 2
- Year built:
- 1937
- Baths:
- 1.00
- MLS#:
- 2674581
- Subdivision:
- Historic Natchez Street
ADDITIONAL INFORMATION
PRICE IMPROVEMENT!! This Unique "One Of A Kind Jewell" is available to make your dreams of living in Historic Franklin a reality (IMAGINE THE UNLIMITED POSSIBILITIES.) The property is located within walking distance and minutes of Shopping, Coffee Shops, Downtown Franklin and Historic Landmarks. This awesome Single-Family property is Zoned Office/ Residential… and there is a 2 BR income producing Cottage House located directly behind the main residence that is currently leased. This special property is being sold "AS IS" and would be a great investment, awesome location to build your dream home or to operate a business. Main house is 1188 Sq. Ft and the in-law Cottage House is 621 Sq. Ft. You must see this property to imagine all the potential and possibilities!! Buyer and or Buyer's Agent should verity all information. Note: 1809 Sq. Ft is a combination of both structures.
$3,599,000
4524 Harpeth School Rd Franklin, TN 37064
- Type:
- Single Family
- Sq.Ft.:
- 5,623
- Status:
- Active
- Beds:
- 4
- Lot size:
- 6.85 Acres
- Year built:
- 2024
- Baths:
- 6.00
- MLS#:
- 2675064
- Subdivision:
- Harpeth School Rd
ADDITIONAL INFORMATION
Experience country living at its finest with potential to add adjoining 34 acre tract and a 5-bedroom perc site just minutes from Downtown Franklin. This home features high-end appliances and boasts an open floor plan with plenty of natural light and spacious living areas. The main level suite includes a spacious bathroom with double vanities and a walk-in shower. Custom tile and luxury finishes are found throughout, ensuring no detail is overlooked.
- Type:
- Single Family
- Sq.Ft.:
- 3,396
- Status:
- Active
- Beds:
- 4
- Lot size:
- 1.36 Acres
- Year built:
- 1987
- Baths:
- 4.00
- MLS#:
- 2672257
- Subdivision:
- Cedarmont Farms Ph 5
ADDITIONAL INFORMATION
HUGE PRICE IMPROVEMENT! Step into your dream home on a breathtaking 1.36 acre corner lot! Revel in the freshly painted interior, stunning refinished hardwood floors, and the luxurious eat-in kitchen with top-of-the-line appliances. Imagine relaxing in your expansive fenced backyard, unwinding in the screened-in porch, or soaking in the brand-new hot tub on the deck. Nestled in a highly sought-after neighborhood with excellent schools, this gem won't last long—seize the chance to call it yours today!
- Type:
- Single Family
- Sq.Ft.:
- 2,023
- Status:
- Active
- Beds:
- 2
- Year built:
- 2024
- Baths:
- 4.00
- MLS#:
- 2671296
- Subdivision:
- Westhaven
ADDITIONAL INFORMATION
NEW! SLC Homebuilding 55+ No Maintenance VILLA~ Covered Front Porch~ 10' Ceiling heights on 1st Floor w/ 9' on 2nd~ Primary Suite on 1st floor~ Guest Suite On 1st floor. Mostly all living on first floor. Island Kitchen w/ Open Dining & Great Room~ Flex Room on 2nd floor~ Direct Access from Garage into the home~ Courtyard Patio w/ turf and Privacy Fence~ All Wood Flooring w/ Tile in Laundry and all baths~ Full Selections Preview, Floorplan and Maintenance Program Listed Under Documents~ Showings By Appointment Only.
$1,849,950
6065 Lookaway Circle Franklin, TN 37067
- Type:
- Single Family
- Sq.Ft.:
- 4,806
- Status:
- Active
- Beds:
- 5
- Lot size:
- 0.41 Acres
- Year built:
- 2024
- Baths:
- 5.00
- MLS#:
- 2671039
- Subdivision:
- Lookaway Farms Sec3
ADDITIONAL INFORMATION
TO BE BUILT. NEW CONSTRUCTION BY PARTNERS IN BUILDING. Beautiful 2-story home offers ample room for you and your family to create lasting memories. With 5 bedrooms and 5.5 bathrooms, there is plenty of space for everyone to enjoy their own private sanctuary. Inside, you’ll find a variety of bonus rooms that add to the appeal of this home. A study provides a quiet space for work or relaxation, while the formal dining room sets the stage for elegant meals and gatherings. The game room and media room offer endless entertainment possibilities, and the walk-in pantry allows for convenient storage of kitchen essentials. Enjoy casual meals in the breakfast area, and stay active in the exercise room. The custom cabinets, luxury finishes, and meticulous attention to detail throughout the home create a warm and inviting atmosphere that you will love coming home to. Host enjoyable get-togethers with family and friends on the large, covered patio.
$3,700,000
3220 Baker Ln Franklin, TN 37064
- Type:
- Single Family
- Sq.Ft.:
- 9,310
- Status:
- Active
- Beds:
- 5
- Lot size:
- 6.28 Acres
- Year built:
- 2013
- Baths:
- 8.00
- MLS#:
- 2670944
- Subdivision:
- Kinnard Springs Sec 2
ADDITIONAL INFORMATION
Welcome to 3220 Baker Ln.This estate home provides quality custom construction & luxury finishes with a spacious floor plan & privacy with river frontage on 6.28ac. The estate is located less than 10 min to Dwntn Franklin & 5 min to Leipers Fork.Newly updated 2 masters suites, kitchen and finished 3251sqft walk out basement with all the amenities. All Bdrms have private bths, wlkl-in closets & Hrdwd flrs throughout. Natural lighting flow through all rooms with beautiful Williamson county views. The flow of this home is perfect for entertaining inside and out. Gather by the river or around 1 of the 4 fireplaces. Please see document section for all features as they are too many to list. Kinnard Springs is Equestrian friendly.
$7,200,000
0 Pewitt Rd Franklin, TN 37064
- Type:
- Single Family
- Sq.Ft.:
- 6,000
- Status:
- Active
- Beds:
- 5
- Lot size:
- 5 Acres
- Baths:
- 6.00
- MLS#:
- 2689143
- Subdivision:
- Haven Star Hollow Estates
ADDITIONAL INFORMATION
Luxury living @ Haven Star Hollow a gated boutique estate community nestled in the highly coveted Leipers Fork area of Franklin. This exclusive enclave offers the perfect blend of contemporary architecture/rustic charm, designed by renowned architect Roger Charles. Introducing "The Barn" a stunning 5-bedrm masterpiece that harmoniously combines rugged materials w/sleek glass elements. Set on an expansive 5-acre parcel, this home not only boasts breathtaking views but also provides access to your very own creek, creating a serene & private oasis. Inside you'll find an array of luxurious features including an inviting in-ground pool/expansive walls of glass that flood the interior w/natural light. Every detail of this home has been meticulously crafted to offer unparalleled elegance and comfort. HSH is more than just a place to live; it's a lifestyle. Experience privacy & tranquility in a community of uniquely luxurious homes, where every moment feels like a retreat. *Pics are for inspo.
$1,365,000
302 Bel Aire Dr Franklin, TN 37064
- Type:
- Single Family
- Sq.Ft.:
- 3,361
- Status:
- Active
- Beds:
- 5
- Lot size:
- 0.16 Acres
- Year built:
- 2018
- Baths:
- 4.00
- MLS#:
- 2682091
- Subdivision:
- Highland Gardens
ADDITIONAL INFORMATION
Beautiful craftsman style home in Downtown Franklin! Two bedrooms on the main floor. All solid surface floors on the main floor. Gas cooktop, double ovens, 2 pantries, 2 bonus rooms. City has approved converting carport to garage if buyer wished to have that done.
- Type:
- Single Family
- Sq.Ft.:
- 2,596
- Status:
- Active
- Beds:
- 3
- Lot size:
- 0.14 Acres
- Year built:
- 1998
- Baths:
- 3.00
- MLS#:
- 2672533
- Subdivision:
- Spencer Hall Sec 2
ADDITIONAL INFORMATION
WHAT A WONDERFUL NEIGHBORHOOD TO MOVE YOUR FAMILY INTO THIS SUMMER. Home has been remodeled and ready for new owners. All Three bedrooms have been modified and look great. New HVAC! New Natural Gas tank less water heater. Fabulous back yard for kids and pets. Exterior looks great. Interior even better! Location could not be any better. Great schools for the kids at all levels. Home is vacant and you can have Immediate Occupancy. WILLIAMSON CO/FRANKLIN HERE YOU COME!
$1,240,000
7945 Oscar Green Rd Franklin, TN 37064
- Type:
- Single Family
- Sq.Ft.:
- 3,034
- Status:
- Active
- Beds:
- 3
- Lot size:
- 10.07 Acres
- Year built:
- 1975
- Baths:
- 3.00
- MLS#:
- 2671245
- Subdivision:
- N/a
ADDITIONAL INFORMATION
*48 hr first right of refusal in place—sale of home contingency—still accepting showings and offers* Beautifully renovated home on a gorgeous 10 acres with creek. Completely updated three bedroom main home with an additional detached garage and studio apartment/MIL suite. Enjoy the outdoor space as well with a spacious front porch and large deck in the back. Primary suite walk-in closet is a sanctuary with built-ins and gorgeous woodwork. Prelim soil work has been done to allow for additional build site. 10 acres includes plenty of open pasture for horses and space for a barn. Metal shop on property as well.
$1,599,000
405 Eddy Ln Franklin, TN 37064
- Type:
- Single Family
- Sq.Ft.:
- 3,754
- Status:
- Active
- Beds:
- 4
- Lot size:
- 0.24 Acres
- Year built:
- 2018
- Baths:
- 4.00
- MLS#:
- 2669594
- Subdivision:
- Cottages @ Eddy Ln
ADDITIONAL INFORMATION
Quintessential Modern Farmhouse just one mile to downtown Franklin. So close to everything Franklin, Harlinsdale Farm, and The Factory at Franklin too. Open floor plan, 3 covered porches, patio and grill deck, primary bedroom options on main and second floors, 2 car detached garage with studio above offering kitchen, laundry, and much more. Convenient and customized with outdoor space galore!
- Type:
- Townhouse
- Sq.Ft.:
- 1,921
- Status:
- Active
- Beds:
- 2
- Year built:
- 2024
- Baths:
- 3.00
- MLS#:
- 2678961
- Subdivision:
- Westhaven
ADDITIONAL INFORMATION
NEW! SLC Homebuilding 55+ No Maintenance Townhome~ Full Covered Porch~ 10' Ceiling heights on 1st Floor w/ 9' on 2nd~ Primary Suite on 1st floor~ Island Kitchen w/ Open Dining & Great Room~ Flex Room and Guest Suite on 2nd Floor~ Direct Access from Garage into the home~ Courtyard Patio w/ turf and Privacy Fence~ All Wood Flooring w/ Tile in Laundry and all baths~ Full Selections Preview, Floorplan and Maintenance Program Listed Under Documents~ Showings By Appointment Only.
- Type:
- Single Family
- Sq.Ft.:
- 2,170
- Status:
- Active
- Beds:
- 3
- Lot size:
- 3.5 Acres
- Year built:
- 1973
- Baths:
- 3.00
- MLS#:
- 2669020
ADDITIONAL INFORMATION
**Huge price reduction**Amazing location! One-owner, single level, all brick, well maintained home nestled on a peaceful 3.5 acre lot. This home offers a nice layout, both bright and open. Tons of natural lighting. 3 bedrooms and 2.5 bathrooms. The large covered front porch is the perfect place to enjoy your morning coffee. Landscaping is truly park-like! Beautiful landscaping everywhere you turn. Large shop with gas heat. Home and shop both built by a master craftsman. New metal roof (2019)-comes with 40 year warranty. Enjoy country life, but only minutes from all the conveniences. Minutes from Franklin, Berry Farms, Thompson's Station and Spring Hill. Easy access to 840 and I-65. This is a must see! Showings to start on Monday-7/1.
$875,000
948 Glass St Franklin, TN 37064
- Type:
- Single Family
- Sq.Ft.:
- 2,342
- Status:
- Active
- Beds:
- 4
- Lot size:
- 0.25 Acres
- Year built:
- 2017
- Baths:
- 4.00
- MLS#:
- 2671452
- Subdivision:
- Franklin
ADDITIONAL INFORMATION
10 MIN WALK to DOWNTOWN FRANKLIN. American Craftsman architecture in up-and-coming/transforming neighborhood. Classic dining area with custom built-ins overlooks front covered porch. The open kitchen w/large island, walk-in pantry & JennAir appliances flows into vaulted great rm w/gas FP. Primary Suite on main. Upper level loft/office area overlooks great rm. Second level offers 3 bdrms/2 ba providing plenty of space for family & guests. The special highlight is the screened porch w/vaulted ceiling, built-ins for storage, electronic sunscreens & a gas FP making it a year-round sanctuary. Step outside to expansive deck & large pavered patio, perfect for outdoor dining & entertaining. Very private backyard w/mature trees & a 10x14 storage building. Location provides quick access to Mack Hatcher Pkwy, making commutes and travel a breeze. Walk to festivals/dining.
$770,000
1036 Beamon Dr Franklin, TN 37064
- Type:
- Single Family
- Sq.Ft.:
- 2,113
- Status:
- Active
- Beds:
- 3
- Lot size:
- 0.15 Acres
- Year built:
- 2016
- Baths:
- 2.00
- MLS#:
- 2670588
- Subdivision:
- Highlands @ Ladd Park Sec25
ADDITIONAL INFORMATION
$2,500 preferred lender credit! Motivated seller! This 3 bedroom 2 bath home built by Signature Homes is move in ready! Open kitchen, living and dining room. Granite counters, white kitchen cabinets, gas stove, built in microwave and convection oven are ready for the next chef to take over. Enter the flat private back yard to find a tree lined property over looking the Harpeth River and a gas grill to remain. This home features hardwoods and freshly cleaned carpets in the sleeping spaces. In main hallway you will find a flex space that could be whatever you desire - office, guest room with murphy bed, play room or hobby space. Fresh exterior paint. Owners suite features double vanity sinks, tiled shower with frameless glass, large walk in closet and separate water closet. Ladd Park amenities include 2 pool, 2 playgrounds, miles of walking trails, and Harpeth River canoe launch! Home does not require flood insurance.
- Type:
- Single Family
- Sq.Ft.:
- 1,332
- Status:
- Active
- Beds:
- 2
- Lot size:
- 0.23 Acres
- Year built:
- 1965
- Baths:
- 2.00
- MLS#:
- 2669337
- Subdivision:
- West Meade Sec 1
ADDITIONAL INFORMATION
ARE YOU LOOKING FOR CHARACTER & NOT COOKIE CUTTER? THIS IS A MUST SEE HOME! .A true storybook cottage on a large level lot close to downtown Franklin. Magazine worthy curb appeal with beautiful brick, new front door and porch entry. Gorgeous landscaping, Huge, back yd with newer fence with plenty of space to add on & perfect to add a pool, freshly paved drive. Windows, Doors,hardware, lighting, both HVAC's, commodes, upstairs tub/shower, Honed quartz countertops,Stainless range, DW,Microwave & Fridge all are newer. 17x12 Covered rear porch has plexiglass to use in winter, 12x11 patio, Flex room or office on main/ sand/fin. hdwd floors, tile, no carpet. Separate DR. This home is fabulous! 1.4M new home across the street & others being renovated, revitalized. Seller has lived here for 24 years and loves it so much she is moving next door. She will be the new owners neighbor!
$1,649,900
3927 New Highway 96 W Franklin, TN 37064
- Type:
- Single Family
- Sq.Ft.:
- 4,157
- Status:
- Active
- Beds:
- 3
- Lot size:
- 17.3 Acres
- Year built:
- 1977
- Baths:
- 4.00
- MLS#:
- 2669159
- Subdivision:
- Natchez Trace Bridge Area
ADDITIONAL INFORMATION
Gorgeous 17 acres in Franklin near Natchez Trace bridge with 4157 sqft home ~ PRIVACY ~ Well maintained ~ 3 bedrooms, 3.5 baths ~ 3 fireplaces ~ Sunroom ~ Screened Porch ~ Massive front porch ~ Primary bed w/ wood floors, renovated bath & closets ~ Bonus Rm w/ wood floor under carpet, Vaulted ceiling, bookshelves, fireplace & closet ~ Pella Windows ~ Composite decking ~ Irrigation ~ Walk in pantry & closets ~ Storage shed ~ Spacious Laundry w/ cabinets ~ Wet bar in bonus & living rooms ~ Updated lighting ~ New Paint ~ Light & bright ~ Breakfast rm off kitchen w/ fireplace ~ Kitchen has amazing work space w/ backyard views, dbl ovens, tiled backsplash & undercabinet lighting ~ Water heaters replaced 2020 & 2023 ~ Friends entrance ~ Wood floors ~ Encapsulated Crawlspace ~ Fiber Internet ~ Updated Plumbing ~ Attic Storage ~ Conveniently located mins from downtown Franklin w/ grocery, restaurants & shopping in Westhaven ~ Green Belt status 2024 ~ Annual Taxes under $2000 ~ Room to add pool
$1,250,000
5251 Waddell Hollow Rd Franklin, TN 37064
- Type:
- Single Family
- Sq.Ft.:
- 3,260
- Status:
- Active
- Beds:
- 2
- Lot size:
- 10.83 Acres
- Year built:
- 1998
- Baths:
- 2.00
- MLS#:
- 2686753
- Subdivision:
- N/a
ADDITIONAL INFORMATION
Welcome to 5251 Waddell Hollow Rd, an enchanting retreat in the serene woods of Franklin, TN. This charming home boasts two large bedrooms,2 baths, and 3,260 sq. ft. of meticulously crafted living space. The inviting interior features an open floor plan, a cozy living room with a wood-burning stove, and a gourmet kitchen with stainless steel appliances and granite countertops. Enjoy the tranquility of nature from the expansive deck, perfect for outdoor entertaining or simply relaxing amidst the trees. The property also includes a picturesque pond, a rustic barn, and multiple outdoor seating areas that offer stunning views of the surrounding landscape. Ideal for nature lovers and those seeking privacy, this home provides a peaceful escape while just minutes from downtown Franklin's amenities. Don’t miss the opportunity to own this unique property that combines rustic charm with modern comforts. Schedule your private showing today and experience the magic of 5251 Waddell Hollow Rd.
$802,344
112 Pearl St Franklin, TN 37064
- Type:
- Townhouse
- Sq.Ft.:
- 2,334
- Status:
- Active
- Beds:
- 3
- Lot size:
- 0.32 Acres
- Year built:
- 2004
- Baths:
- 3.00
- MLS#:
- 2673799
- Subdivision:
- Westhaven Sec 3
ADDITIONAL INFORMATION
The best value in Westhaven, Master on the Main Level, fenced courtyard, gorgeous Pearl Street Rocking Chair Front porch, walking, jogging bicycle friendly trails. 1 owner, 20-year resident, currently exterior maintenance is being expedited by Property Management in compliance with Developer's /HOA obligations, Community events, Farmers Fresh Market walk to the grocery or Westhaven Rsidence's favorite transportation, your golf cart, Gigantic Amenities Center, and Huge Pool and tennis facilities.
$875,000
1416 Ridley Dr Franklin, TN 37064
- Type:
- Single Family
- Sq.Ft.:
- 2,874
- Status:
- Active
- Beds:
- 3
- Lot size:
- 0.89 Acres
- Year built:
- 1993
- Baths:
- 3.00
- MLS#:
- 2670899
- Subdivision:
- Mayberry Station Sec 2
ADDITIONAL INFORMATION
A unique 3-bedroom, 2.5-bathroom home with walk-out basement and generous lot size in a coveted Franklin, TN, is now available! Homes in this family-friendly neighborhood rarely come on the market. Perfect for entertaining, it features a spacious walk-out basement and a large bonus room, which are rare in this area. The oversized garage can accommodate multiple vehicles with room to spare.This home is a must-see. It includes all kitchen appliances, a washer, and a dryer. Recent updates include the roof, windows, deck, gutters, HVAC, and water heater. The primary bedroom is large and has an en-suite bathroom. The home is conveniently located just 4 miles from downtown Franklin and near I-65 and 840.Situated in a quiet neighborhood with no HOA, the property is within the sought-after Williamson County school district, serving Winstead Elementary, Legacy Middle School, and Independence High School.Seller to provide a one-year home warranty.
$514,990
7042 Gracious Dr Franklin, TN 37064
Open House:
Friday, 11/15 11:00-5:00PM
- Type:
- Townhouse
- Sq.Ft.:
- 1,714
- Status:
- Active
- Beds:
- 3
- Lot size:
- 0.05 Acres
- Year built:
- 2021
- Baths:
- 3.00
- MLS#:
- 2667401
- Subdivision:
- Simmons Ridge Sec10
ADDITIONAL INFORMATION
Welcome to your new home in the highly sought-after Simmons Ridge Community in Franklin. This move-in ready townhome features 3 bedrooms and 2.5 baths, offering an open-concept layout that seamlessly integrates the kitchen, dining, and living areas. The modern kitchen boasts ample prep and seating space with a large island, granite countertops, and stainless steel appliances. Upstairs, the expansive primary bedroom offers an en-suite bathroom with double vanities, providing a private retreat. Enjoy the nice covered deck, perfect for relaxation and entertainment. Additional features include an attached one-car garage, driveway parking, and ample guest parking. Simmons Ridge offers fantastic community amenities, including a pool with a clubhouse, walking trails, and a playground. Don’t miss the opportunity to make this beautiful townhome your own!
$4,499,000
4501 Peytonsville Rd Franklin, TN 37064
- Type:
- Single Family
- Sq.Ft.:
- 7,462
- Status:
- Active
- Beds:
- 8
- Lot size:
- 11.4 Acres
- Year built:
- 1998
- Baths:
- 7.00
- MLS#:
- 2666335
ADDITIONAL INFORMATION
Your private retreat awaits within Franklin city limits—11+ acres of beauty just 25 miles south of Nashville. Imagine waking up to open land with wooded privacy, offering a tranquil escape just minutes from downtown Franklin, I-65, Cool Springs, and Berry Farms. This custom-built southern-style estate features 8 spacious bedrooms, a theater room for movie nights, a 3-car garage, hardwood floors throughout the main level, and an elevator for easy access to all levels. Step outside to your own oasis: a pool perfect for Tennessee summers, along with a screened-in porch ideal for relaxing or entertaining. The home is equipped with a HALO water filtration system and a HEPA air system. A 2000+ sq ft attic offers endless possibilities for expansion, whether for a guest suite, office, or playroom. Whether seeking a classic estate or adding your personal touch, create your dream home here—all within Franklin’s vibrant community. MOTIVATED SELLER - don't miss out!
$4,650,000
301 Lionheart Ct Franklin, TN 37067
- Type:
- Single Family
- Sq.Ft.:
- 8,279
- Status:
- Active
- Beds:
- 5
- Lot size:
- 1.4 Acres
- Year built:
- 2016
- Baths:
- 7.00
- MLS#:
- 2683231
- Subdivision:
- Avalon Section 05
ADDITIONAL INFORMATION
Nestled in the gated community of Avalon, you will find this stunning Custom Estate on 1.4 acres. The grand entrance, featuring a large covered porch and double iron doors, opens to a spacious foyer that sets the tone for the rest of the home. A private office and well-appointed primary suite are located in the northwest wing of the main level. To the east, you'll find a dining room, large butler's pantry, and a kitchen with Thermador appliances and double islands open to a living room, as well as a guest suite and laundry room. The elevator takes you up to two guest suites or down to an entertainer's dream. The lower level features a guest suite, additional office, flex/exercise room, large living space, and a brick-lined, temperature-controlled wine cellar. The back of the home features two levels of secluded outdoor living—complete with a kitchen area, fireplace, and hot tub—all leading to the luxurious gunite pool with fire and water features, bar seating, and tanning ledge.
$2,499,000
2198 Hartland Rd Franklin, TN 37069
- Type:
- Single Family
- Sq.Ft.:
- 6,038
- Status:
- Active
- Beds:
- 7
- Lot size:
- 0.29 Acres
- Year built:
- 2024
- Baths:
- 5.00
- MLS#:
- 2759025
- Subdivision:
- Harts Landmark
ADDITIONAL INFORMATION
Welcome to your dream home—a stunning 6,038 sq. ft. luxury residence that redefines modern elegance and comfort. Renowned for its exceptional school district, this home offers the perfect blend of sophistication and convenience. The open-concept plan seamlessly connects the spacious living areas, featuring a gourmet chef’s kitchen equipped w/ high-end Signature appliances...48" gas pro range & dbl ovens, pot filler & BI Fridge. Custom Timberland cabinetry & an expansive island are ideal for entertaining. The sumptuous master suite is a private oasis, complete w/ a spa-like en-suite bathroom featuring a soaking tub, dual vanities, & a lavish walk-in closet. Every detail of this home has been meticulously curated, from the exquisite white oak flooring & elegant moldings to the stone fireplace mantel. The expansive covered deck & covered patio offer relaxed outdoor entertaining. Crafted with precision by Mitchell Builders Group, esteemed winners of 2023 Home Builders Award.
Andrea D. Conner, License 344441, Xome Inc., License 262361, [email protected], 844-400-XOME (9663), 751 Highway 121 Bypass, Suite 100, Lewisville, Texas 75067


Listings courtesy of RealTracs MLS as distributed by MLS GRID, based on information submitted to the MLS GRID as of {{last updated}}.. All data is obtained from various sources and may not have been verified by broker or MLS GRID. Supplied Open House Information is subject to change without notice. All information should be independently reviewed and verified for accuracy. Properties may or may not be listed by the office/agent presenting the information. The Digital Millennium Copyright Act of 1998, 17 U.S.C. § 512 (the “DMCA”) provides recourse for copyright owners who believe that material appearing on the Internet infringes their rights under U.S. copyright law. If you believe in good faith that any content or material made available in connection with our website or services infringes your copyright, you (or your agent) may send us a notice requesting that the content or material be removed, or access to it blocked. Notices must be sent in writing by email to [email protected]. The DMCA requires that your notice of alleged copyright infringement include the following information: (1) description of the copyrighted work that is the subject of claimed infringement; (2) description of the alleged infringing content and information sufficient to permit us to locate the content; (3) contact information for you, including your address, telephone number and email address; (4) a statement by you that you have a good faith belief that the content in the manner complained of is not authorized by the copyright owner, or its agent, or by the operation of any law; (5) a statement by you, signed under penalty of perjury, that the information in the notification is accurate and that you have the authority to enforce the copyrights that are claimed to be infringed; and (6) a physical or electronic signature of the copyright owner or a person authorized to act on the copyright owner’s behalf. Failure t
Franklin Real Estate
The median home value in Franklin, TN is $923,161. This is higher than the county median home value of $802,500. The national median home value is $338,100. The average price of homes sold in Franklin, TN is $923,161. Approximately 62.74% of Franklin homes are owned, compared to 33.01% rented, while 4.25% are vacant. Franklin real estate listings include condos, townhomes, and single family homes for sale. Commercial properties are also available. If you see a property you’re interested in, contact a Franklin real estate agent to arrange a tour today!
Franklin, Tennessee has a population of 81,531. Franklin is less family-centric than the surrounding county with 39.59% of the households containing married families with children. The county average for households married with children is 42.06%.
The median household income in Franklin, Tennessee is $102,721. The median household income for the surrounding county is $116,492 compared to the national median of $69,021. The median age of people living in Franklin is 37.2 years.
Franklin Weather
The average high temperature in July is 89.5 degrees, with an average low temperature in January of 26.3 degrees. The average rainfall is approximately 53.2 inches per year, with 3.6 inches of snow per year.
