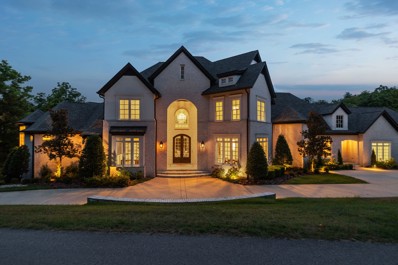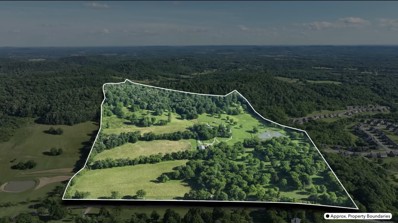Franklin TN Homes for Sale
$4,500,000
6128 Lookaway Cir Franklin, TN 37067
- Type:
- Single Family
- Sq.Ft.:
- 6,109
- Status:
- Active
- Beds:
- 5
- Lot size:
- 2.14 Acres
- Year built:
- 2022
- Baths:
- 8.00
- MLS#:
- 2683413
- Subdivision:
- Lookaway Farms Sec2
ADDITIONAL INFORMATION
Truly stunning, custom-built luxury living with endless upgrades and features! Offering 5 spacious suites and 3 half baths to provide everyone a private sanctuary. Enjoy movie nights in the theater room or visit with friends in the den with attached wine grotto. Entertaining is a breeze with an elegant formal dining room that seats 12, and an open concept kitchen and living that flow into the outdoor living space through 4-panel slider doors. The kitchen is a chef's dream, providing a LaCornue induction range, Miele Speed Oven and built-in coffee machine, huge quartz-topped center island, and walk-in pantry with custom floor-to-ceiling cabinetry. In the back is a private tree-lined oasis holding a custom saltwater pool with tanning ledge, hot tub and cold plunge. With a built-in smoker, gas grill, fireplace with pizza oven and fridge, the outdoor kitchen, expansive travertine patio & covered patio provide everything you need. List of features attached.
$4,650,000
301 Lionheart Ct Franklin, TN 37067
- Type:
- Single Family
- Sq.Ft.:
- 8,279
- Status:
- Active
- Beds:
- 5
- Lot size:
- 1.4 Acres
- Year built:
- 2016
- Baths:
- 7.00
- MLS#:
- 2683231
- Subdivision:
- Avalon Section 05
ADDITIONAL INFORMATION
Nestled in the gated community of Avalon, you will find this stunning Custom Estate on 1.4 acres. The grand entrance, featuring a large covered porch and double iron doors, opens to a spacious foyer that sets the tone for the rest of the home. A private office and well-appointed primary suite are located in the northwest wing of the main level. To the east, you'll find a dining room, large butler's pantry, and a kitchen with Thermador appliances and double islands open to a living room, as well as a guest suite and laundry room. The elevator takes you up to two guest suites or down to an entertainer's dream. The lower level features a guest suite, additional office, flex/exercise room, large living space, and a brick-lined, temperature-controlled wine cellar. The back of the home features two levels of secluded outdoor living—complete with a kitchen area, fireplace, and hot tub—all leading to the luxurious gunite pool with fire and water features, bar seating, and tanning ledge.
$2,049,950
6051 Lookaway Circle Franklin, TN 37067
Open House:
Saturday, 1/11 10:00-5:00PM
- Type:
- Single Family
- Sq.Ft.:
- 4,226
- Status:
- Active
- Beds:
- 4
- Lot size:
- 0.41 Acres
- Year built:
- 2024
- Baths:
- 5.00
- MLS#:
- 2665028
- Subdivision:
- Lookaway Farms Sec3
ADDITIONAL INFORMATION
Step into luxury living in this magnificent 4,226 sq. ft. masterpiece. This stunning 2-story home boasts 4 bedrooms, each with its own en-suite bathroom, along with a convenient powder room. Park your vehicles with ease in the spacious 3-car split garage. Inside, you’ll find a dedicated study, perfect for work or quiet time. The expansive game room offers endless entertainment possibilities, while the cozy upstairs media room is just right for Friday night movies! The cooking enthusiast will appreciate the well-appointed kitchen featuring a walk-in pantry for all your storage needs. Entertain guests in style in the elegant formal dining area or step outside to the covered patio, where a charming outdoor fireplace creates a warm ambiance for al fresco gatherings. This home is a sanctuary where every detail has been carefully considered to offer comfort and convenience.
$10,000,000
9553 Clovercroft Rd Franklin, TN 37067
- Type:
- Single Family
- Sq.Ft.:
- 1,764
- Status:
- Active
- Beds:
- 2
- Lot size:
- 99.37 Acres
- Year built:
- 1958
- Baths:
- 2.00
- MLS#:
- 2662442
ADDITIONAL INFORMATION
Nestled amidst rolling hills and verdant landscapes lies this enchanting 99.37-acre farm, a canvas awaiting the strokes of development to create a masterpiece of modern living. Flying W Ranch evokes a sense of beckoning you to envision a future where tradition meets innovation. The land itself is a harmonious blend of open pastures & wooded areas, providing ample space for development while preserving the natural beauty that defines this idyllic setting. The pond w/ peaceful fountain views & the functionality of the buildings provide many opportunities. Whether envisioning a residential enclave or a haven for outdoor enthusiasts, the possibilities are endless. With its prime location & beauty, this picturesque farm offers a rare opportunity to create a legacy of distinction, where dreams take root & flourish amidst the breathtaking beauty of the countryside. Welcome to a canvas awaiting your vision, where the past meets the future in perfect harmony. Zoned RD-5 w/ 19 lot potential.
- Type:
- Other
- Sq.Ft.:
- 2,039
- Status:
- Active
- Beds:
- 3
- Year built:
- 1998
- Baths:
- 2.00
- MLS#:
- 2757258
- Subdivision:
- Morningside Sec 2
ADDITIONAL INFORMATION
55+ Community Conveniently Located in the Heart of Cool Springs! * Perfect Low Maintenance Lifestyle * End Unit * 3 Bedrooms, 2 Baths on Main Level * Primary Bedroom Suite includes a Large Custom Walk-in Closet - With acceptable offer, Seller will Convert closet Back into a 3rd Bedroom if desired * Secondary Bathroom is handicap accessible with Walk-in Tub * Living Room w/ Vaulted Ceiling * Formal Dining Room * Separate Family Room w/ Vaulted Ceiling, Fireplace & Built-In Bookcase * Kitchen includes Electrolux SS Appliances * 2 Car Carport w/Storage Room * Covered Courtyard * Expansive Storage * Unfinished Floored Area Upstairs Provides Space and Possibilities for Expansion
$1,899,900
1006 Laguna Drive Franklin, TN 37067
- Type:
- Single Family
- Sq.Ft.:
- 3,814
- Status:
- Active
- Beds:
- 4
- Lot size:
- 0.37 Acres
- Year built:
- 2024
- Baths:
- 5.00
- MLS#:
- 2633002
- Subdivision:
- Laguna
ADDITIONAL INFORMATION
Popular St. Andrews III Plan - Mostly One Level Living in Brand New Estate Neighborhood - Only 5 Homesites! Back Covered Porch with Fireplace, Full Sod and Irrigation, Impressive Chef's Kitchen w/ Cabinets to Ceiling, Huge Island, Butler's Pantry and Walk-in Pantry, Built-Ins in Family Room, Primary Bedroom Closet with Island is a dream, Full Baths and Walk-in Closets for Every Bedroom, Fantastic Bonus Room with Additional Craft/Hobby Room and Phenomenal Unfinished Walk-In Storage, 3 Car Carriage Garage
$2,450,000
719 Vernon Rd Franklin, TN 37067
- Type:
- Single Family
- Sq.Ft.:
- 1,900
- Status:
- Active
- Beds:
- 2
- Lot size:
- 5.01 Acres
- Year built:
- 1996
- Baths:
- 2.00
- MLS#:
- 2739731
- Subdivision:
- Pleasant Hill
ADDITIONAL INFORMATION
View spectacular sunrises, sunsets, fall foliage, deer, wild turkeys from the dual porches of this serene country retreat. 2 bed, 2 bath with 2 car garage and storage room. 30'x40' concrete floor barn. Easy access to Brentwood, Nolensville, Franklin and 25 minutes to Nashville. Prefer to design your dream home or expand the existing structure? Owner has preliminary soil report approving a 5 bedroom new build. Final survey is complete and awaiting county final approval. Survey attached in media. Sellers will fence the perimeter based on buyer needs and preferences. Buyer agent to confirm zoning, schools, etc. Property taxes TBD. Agent related to sellers.
$12,500,000
4113 Murfreesboro Rd Franklin, TN 37067
- Type:
- Single Family
- Sq.Ft.:
- 10,457
- Status:
- Active
- Beds:
- 5
- Lot size:
- 19.63 Acres
- Year built:
- 2006
- Baths:
- 6.00
- MLS#:
- 2446629
- Subdivision:
- Esquibel Danny
ADDITIONAL INFORMATION
This magnificent 20 acre gated estate, is Williamson County living at it's finest! There is additional land available in this exclusive compound. Main home is over 10,000' with two detached garages, both containing finished spaces above. This luxurious high tech home was remodeled in 2021 with an oversized kitchen featuring Thermador appliances, coffee bar, and 10'x12' island. Open concept with 5 bedrooms (2 suites on the main level), office spaces, huge craft room, wine cellar, walk in safe, 9 car garage, and a resort style pool area complete with cabana featuring a fireplace, and commercial style kitchen. An enormous pavilion overlooking the pool area features an oversized stacked stone fireplace and Douglas Fir ceiling. Heated pool area has custom LED lighting, and large hot tub.
Andrea D. Conner, License 344441, Xome Inc., License 262361, [email protected], 844-400-XOME (9663), 751 Highway 121 Bypass, Suite 100, Lewisville, Texas 75067


Listings courtesy of RealTracs MLS as distributed by MLS GRID, based on information submitted to the MLS GRID as of {{last updated}}.. All data is obtained from various sources and may not have been verified by broker or MLS GRID. Supplied Open House Information is subject to change without notice. All information should be independently reviewed and verified for accuracy. Properties may or may not be listed by the office/agent presenting the information. The Digital Millennium Copyright Act of 1998, 17 U.S.C. § 512 (the “DMCA”) provides recourse for copyright owners who believe that material appearing on the Internet infringes their rights under U.S. copyright law. If you believe in good faith that any content or material made available in connection with our website or services infringes your copyright, you (or your agent) may send us a notice requesting that the content or material be removed, or access to it blocked. Notices must be sent in writing by email to [email protected]. The DMCA requires that your notice of alleged copyright infringement include the following information: (1) description of the copyrighted work that is the subject of claimed infringement; (2) description of the alleged infringing content and information sufficient to permit us to locate the content; (3) contact information for you, including your address, telephone number and email address; (4) a statement by you that you have a good faith belief that the content in the manner complained of is not authorized by the copyright owner, or its agent, or by the operation of any law; (5) a statement by you, signed under penalty of perjury, that the information in the notification is accurate and that you have the authority to enforce the copyrights that are claimed to be infringed; and (6) a physical or electronic signature of the copyright owner or a person authorized to act on the copyright owner’s behalf. Failure t
Franklin Real Estate
The median home value in Franklin, TN is $784,100. This is lower than the county median home value of $802,500. The national median home value is $338,100. The average price of homes sold in Franklin, TN is $784,100. Approximately 62.74% of Franklin homes are owned, compared to 33.01% rented, while 4.25% are vacant. Franklin real estate listings include condos, townhomes, and single family homes for sale. Commercial properties are also available. If you see a property you’re interested in, contact a Franklin real estate agent to arrange a tour today!
Franklin, Tennessee 37067 has a population of 81,531. Franklin 37067 is less family-centric than the surrounding county with 39.67% of the households containing married families with children. The county average for households married with children is 42.06%.
The median household income in Franklin, Tennessee 37067 is $102,721. The median household income for the surrounding county is $116,492 compared to the national median of $69,021. The median age of people living in Franklin 37067 is 37.2 years.
Franklin Weather
The average high temperature in July is 89.5 degrees, with an average low temperature in January of 26.3 degrees. The average rainfall is approximately 53.2 inches per year, with 3.6 inches of snow per year.







