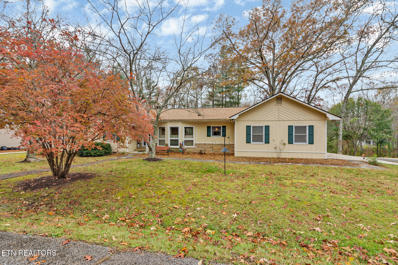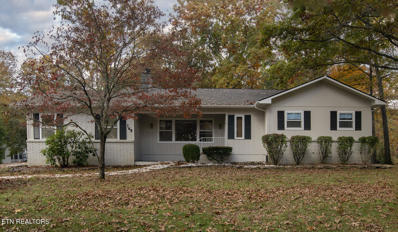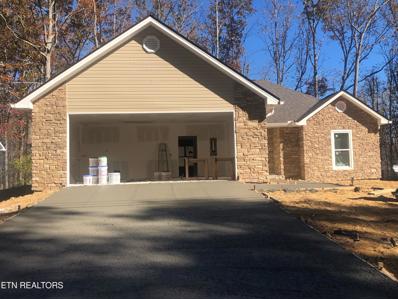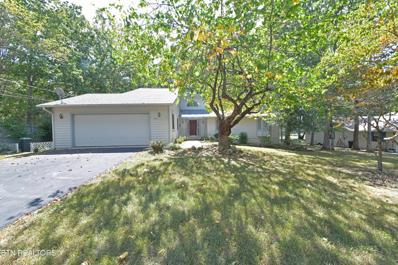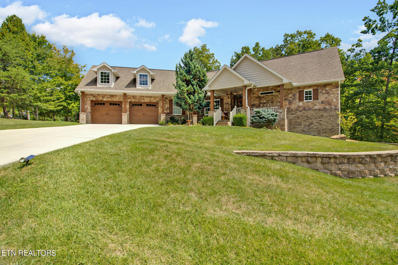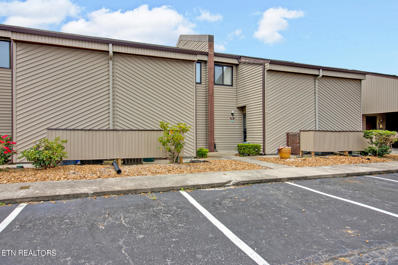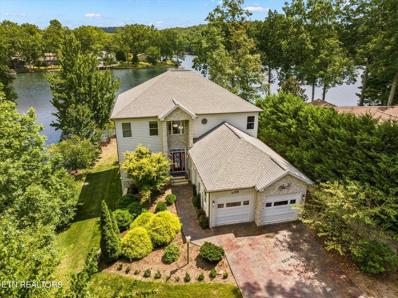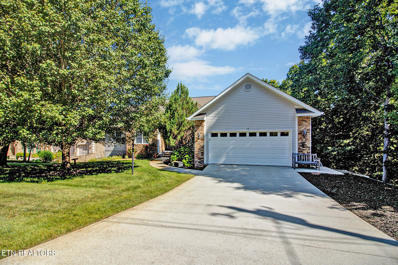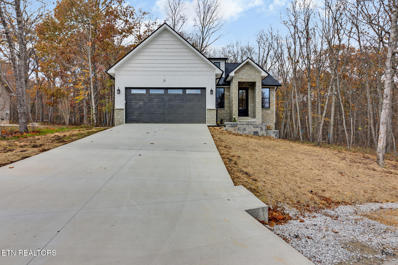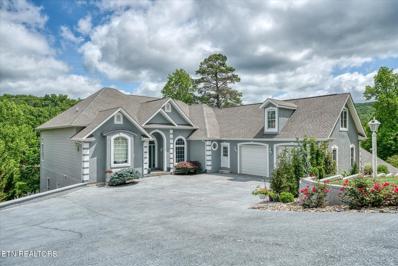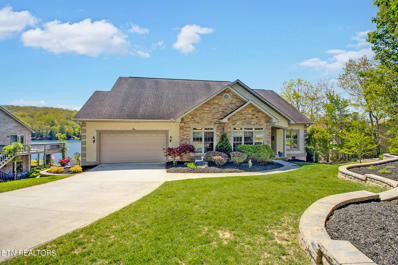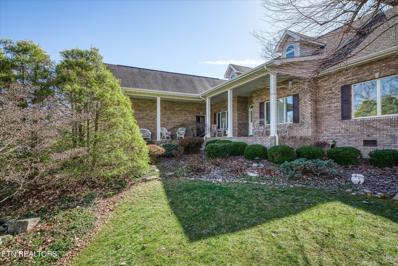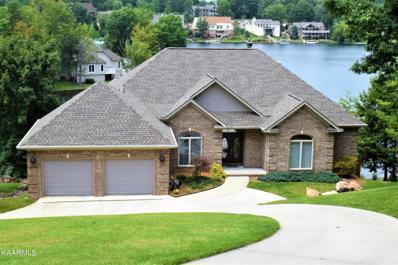Fairfield Glade TN Homes for Sale
- Type:
- Single Family
- Sq.Ft.:
- 1,853
- Status:
- NEW LISTING
- Beds:
- 3
- Lot size:
- 0.25 Acres
- Baths:
- 2.00
- MLS#:
- 1285399
- Subdivision:
- Lake Glastowbury
ADDITIONAL INFORMATION
Great new construction in FFG. Beautiful kitchen cabinets with granite countertops. Trey and cathedral ceilings. Big sunroom. Gas log fireplace. Tile shower in master bath. Vinyl plank flooring throughout home. Covered front and back porches. Encapsulated under the home.
- Type:
- Single Family
- Sq.Ft.:
- 1,826
- Status:
- Active
- Beds:
- 3
- Lot size:
- 0.31 Acres
- Year built:
- 2024
- Baths:
- 2.00
- MLS#:
- 1284437
- Subdivision:
- Druid Hills
ADDITIONAL INFORMATION
This professionally designed home, situated on a large lot, combines modern elegance with functionality. The open floor plan is complemented by 9-inch waterproof wide plank laminate flooring, providing both durability and a stylish look throughout. The expansive primary suite features a luxurious bath with a tile shower, water closet, and a generous walk-in closet. The kitchen showcases beautiful and elegant composure quartz countertops and a convenient butler's pantry for added storage. With 1,826 square feet of living space, this home also offers an oversized garage and a screened-in porch, perfect for relaxation and entertaining. The exterior boasts sleek grey vinyl siding accented with local Appalachian blue slate stone, adding both modern appeal and natural charm. Two guest bedrooms and a well-appointed bathroom complete the home, offering both comfort and convenience.
- Type:
- Single Family
- Sq.Ft.:
- 1,476
- Status:
- Active
- Beds:
- 3
- Lot size:
- 0.36 Acres
- Year built:
- 2007
- Baths:
- 2.00
- MLS#:
- 1284138
- Subdivision:
- Dorchester Rev
ADDITIONAL INFORMATION
This charming ranch offers a serene retreat with stunning front-row views of the #4 green on the prestigious Dorchestor Golf Course. Immaculately maintained, every detail of this home has been thoughtfully cared for, blending comfort with style. The open layout invites relaxation, while your backyard oasis allows for intimate gatherings in a beautiful gazebo. The low-maintenance landscaping, a whole house generator and a well-kept interior make this home the perfect blend of ease and elegance. A newer natural gas HVAC is an added bonus. Enjoy effortless access to the community's top amenities, including the adult pool, just a short stroll away. Whether you're a golf enthusiast or simply seeking a peaceful, low-maintenance retreat, this charming ranch is the ideal place to call home.
- Type:
- Condo
- Sq.Ft.:
- 1,084
- Status:
- Active
- Beds:
- 2
- Year built:
- 1984
- Baths:
- 2.00
- MLS#:
- 1284017
- Subdivision:
- Lake Catherine Townhomes
ADDITIONAL INFORMATION
Wonderful home with lakefront. Many upgrades to the home so come and see where your next home will be. Professional photos coming soon. Buyer to verify all information and measurements before to making an informed offer.
- Type:
- Single Family
- Sq.Ft.:
- 1,862
- Status:
- Active
- Beds:
- 3
- Lot size:
- 0.28 Acres
- Year built:
- 1981
- Baths:
- 3.00
- MLS#:
- 1282979
- Subdivision:
- Canterbury
ADDITIONAL INFORMATION
Great home in great location on a corner lot and close to all of Fairfield Glade amenities. Great room with stone wood burning fireplace with access to deck. Kitchen has abundance of cabinets with solid surface countertops. Formal dining area. Master suite with en-suite bathroom. 2 guest bedrooms and guest bathroom. Large utility room with half bath. This well-maintained home with new roof in 2022, encapsulated crawlspace and dehumidifier also installed in 2022 gives you everything you need. Whether you are looking for a new home, second home or investment property. This is it!!
- Type:
- Single Family
- Sq.Ft.:
- 1,923
- Status:
- Active
- Beds:
- 3
- Lot size:
- 0.35 Acres
- Year built:
- 1979
- Baths:
- 2.00
- MLS#:
- 1280704
- Subdivision:
- St George
ADDITIONAL INFORMATION
This newly exterior painted 1,923 sq. ft. spacious house with 3 bedrooms and 2 full baths comes ready for your own touches and embellishments. Sold 'As Is', this house has great bones. It has been pre-inspected and the seller did fix some electrical issues, replaced the garage door and had the exterior of the house painted. It needs some wallpaper removal in a few rooms and some kitchen and bath updates, but the family room located in the kitchen area and the screen in porch gives you a roomy home to enjoy with your family. The fireplace needs a propane insert if you want to change it from a wood burning one. A nice entry way leads to a large front window which brightens the formal dining and living room with a vaulted ceiling. The eat in Kitchen and Family room combined leads into a very roomy garage with plenty of workshop space and a freezer. You will enjoy the peaceful backyard from the large screened in porch while watching the birds and the flowers grow. There is a basement for extra storage and workshop. It has a inside entry stairs and a outside cellar door. The primary bedroom has two closets, one is a large walk-in closet and the bath has a step in shower. Large closets and laundry area is located behind closed hallway doors which makes it convenient to get your washing done. The roof is three years old, the water heater nearly a few months old and the HVAC system is 5 yrs. old. This house has a bigger lot than most and is nestled on a quiet street that has a wooden area across the way for even more privacy while sitting on your front porch. All this and living in the Fairfield Glade Resort area where you can play at five outstanding golf courses, enjoy boating from the eleven lakes and sports like fishing, boating, hiking, pickleball and tennis. You will love the community events, planned trips and social clubs that FFG has to offer. Lake St. George Marina and recreation area is very close nearby. Please note, there is a one time $5,000 transfer fee due at closing in order to own a home in Fairfield Glade.
- Type:
- Single Family
- Sq.Ft.:
- 1,666
- Status:
- Active
- Beds:
- 3
- Lot size:
- 0.28 Acres
- Year built:
- 1987
- Baths:
- 2.00
- MLS#:
- 1280737
- Subdivision:
- Canterbury
ADDITIONAL INFORMATION
Looking for a charming inviting rancher that is a quick drive to all the amenities that Fairfield Glade has to offer in a beautiful established neighborhood? This is it! This home offers a new roof, guttering and new skylights; you will also find beautiful new luxury vinyl flooring throughout the open concept floor plan. The living room has vaulted ceilings with wood beams and a corner stone wood burning fireplace. The entry closet offers abundant storage with two entry doors. The master bedroom is large and has an ensuite bathroom. Both baths have new toilets, new showerheads and the vanity bases have been raised to counter height. All three bedrooms have been freshly painted and offer new blinds. The kitchen has vintage appliances that work great and offers plenty of cabinet space and a large island. The washer, dryer, microwave and refrigerator will convey with the home, all in good working condition. The two car garage has been sealed and painted and has a large attic above it for extra storage. The garage door also offers new stripping and a new garage door opener installed in the spring of 2024. The crawl space has an AprilAire dehumidifier and also has a moisture barrier. Enjoy outdoor living space on the outdoor deck that offers privacy surrounded by the beautiful trees or spend time in the all season's room that has recently had the carpet removed giving you the option to lay whatever flooring you desire. This home is a short distance from two of the community lakes, along with all the amenities Fairfield Glade has to offer including 5 gold courses, 11 lakes, tennis and pickle ball courts, swimming pools, parks, concerts and walking trails, to name a few. Buyer and buyer agent to verify pertinent information before submitting offers. Schedule your showing today! * The 30 year roof warranty is transferable to new owner. Outdoor security camera lights convey with the home. All contents in this home- furniture, kitchen items, tools etc are optional with the sale of this home.
- Type:
- Condo
- Sq.Ft.:
- 997
- Status:
- Active
- Beds:
- 2
- Year built:
- 1973
- Baths:
- 2.00
- MLS#:
- 1279983
- Subdivision:
- Lakeshore Terr
ADDITIONAL INFORMATION
This is a rare opportunity to own a one floor, end unit LST Condo with a Carport and a relaxing Water View in beautiful Fairfield Glade Resort on the TN Plateau. This 2 bedrooms/ 2 bath condo has so much to offer such as a cozy gas fireplace, Water views from the bedroom, living room and dining room. Neat and tidy bathrooms, pantry, deep closets and a laundry closet in the guest bathroom makes it easy living. This second home for my seller has been used a few months out of the year so this end unit is in very good condition. It is being sold ''As Is'' since the seller does not live in the area. The roof is 5 years old and the water heater is 2015 with a 12 year warranty available.. The heating and cooling systems have been replaced in 2019. The patio provides a beautiful outdoor living space with the water views and the grounds leading to the LST public docks and gazebos. The dock seen from the patio is owned by a private residence. There is a storage closet in the carport area and the outside grill in it comes with the condo. Fairfield Glade has 5 champion golf courses , 5 pools and 11 lakes. The community center is the hub for sports, community events and nearby health center. Take advantage of this great Condo with one floor living space, your own carport and a beautiful water view while it lasts. The basic furniture, such as beds, tables, 2 TVs and couches, are included in the price. This makes it perfect for buying a condo you want to rent. The Fairfield Glade Resort has increased their transfer fees to $5,000 due at closing. However, where else can you golf 5 courses right near your home? The community events, clubs and sports available make it a great place to live.
- Type:
- Single Family
- Sq.Ft.:
- 1,338
- Status:
- Active
- Beds:
- 2
- Lot size:
- 0.25 Acres
- Year built:
- 1987
- Baths:
- 2.00
- MLS#:
- 1278111
- Subdivision:
- Druid Hills
ADDITIONAL INFORMATION
Sellers have added a $5000 credit at closing as a flooring allowance or to make the improvements of the buyers choice.!!! Golf front home with lots of charm on quiet cul de sac . Split floor plan with 2 bedrooms and 2 baths.Living room with wood burning stone fireplace, kitchen with newer appliances and attached 2 car garage. Enjoy the view of the 18th fairway of Druid Hills golf course from your covered deck. Large wide lot at rear of property makes for a beautiful panoramic golf course views and amazing sunsets!
- Type:
- Single Family
- Sq.Ft.:
- 1,740
- Status:
- Active
- Beds:
- 3
- Lot size:
- 0.27 Acres
- Year built:
- 2024
- Baths:
- 3.00
- MLS#:
- 1276651
- Subdivision:
- Canterbury
ADDITIONAL INFORMATION
Great new construction home in the heart of Fairfield Glade! Beautiful corner lot. Three bedroom, two and a half bath. Handicap accessible. Zero entry garage. No steps! LVP flooring throughout. Custom oxford white kitchen cabinets with granite tops and stainless appliances. Large master with double vanity, no step tile shower and walk in closet. Fireplace. Covered concrete back porch. Conveniently located near all of the Glade's amenities including 11 lakes, 5 golf courses, fitness center, an indoor swimming pool, pickleball, tennis courts, fishing, hiking and much more! Owner/Agent
- Type:
- Single Family
- Sq.Ft.:
- 1,712
- Status:
- Active
- Beds:
- 3
- Lot size:
- 0.24 Acres
- Year built:
- 2024
- Baths:
- 3.00
- MLS#:
- 1276648
- Subdivision:
- Canterbury
ADDITIONAL INFORMATION
Great new construction home in the heart of Fairfield Glade! Three bedroom, two and a half bath. Handicap accessible. No steps! LVP flooring throughout. Custom oxford white kitchen cabinets with granite tops and stainless appliances. Large master with double vanity, no step oversized tile shower and walk in closet. Fireplace. Covered concrete back porch. Conveniently located near all of the Glade's amenities including 11 lakes, 5 golf courses, fitness center, an indoor swimming pool, pickleball, tennis courts, fishing, hiking and much more!
- Type:
- Single Family
- Sq.Ft.:
- 1,876
- Status:
- Active
- Beds:
- 3
- Lot size:
- 0.36 Acres
- Year built:
- 1989
- Baths:
- 2.00
- MLS#:
- 1274961
- Subdivision:
- Lake Catherine
ADDITIONAL INFORMATION
Affordable golf front living in Fairfield Glade. Home is close to restaurants, grocery, concerts in the park, tennis, swimming pools and more! Located on the 7th fairway, close to the green on Druid Hills golf course. Home features: 3 bedrooms plus office, 4 season sunroom, natural gas furnace, stained wood baseboards and molding, lg 2 car garage with room for shop, large deck overlooking golf course, a great place to grill your favorite foods and relax in the am with your coffee and in the pm with a cold beverage. Great room features vaulted ceiling, stone natural gas log fireplace and easy to maintain luxury vinyl plank floors and a formal entryway with closet. Kitchen has corian countertops, breakfast bar, ceramic tile floor and pantry. Master bedroom has walk in closet, door to deck, bathroom with jetted tub/shower, ceramic tile floor. Both guest rooms have bay windows with storage underneath. Guest bathroom has step in tile shower. Four season sunroom has skylights, lots of natural light, door to deck and easy to clean vinyl floor. Office is right off sunroom and has additional door into garage. Come see what Fairfield Glade has to offer in this very affordable golf front home. Natural gas Air Conditioner and furnace installed 2019 Bennett Heating and Cooling 2.5 ton Amanda Split Gas/A/C , 96% efficient furnace 10 yr warranty on parts lifetime compressor lifetime heat exchangers lifetime unit replacement New garage door mechanism 2017 New gas fireplace installed 2019 Guest Bathroom tub taken out and walk-in shower tiled in 2021 New toilet by new shower 2022 New vinyl flooring in living room and hallway 2022 Driveway resealed 2023 Decked pressure washed and stained 2024
- Type:
- Other
- Sq.Ft.:
- 2,403
- Status:
- Active
- Beds:
- 3
- Lot size:
- 0.5 Acres
- Year built:
- 2013
- Baths:
- 3.00
- MLS#:
- 1273940
- Subdivision:
- Kingsbridge
ADDITIONAL INFORMATION
Welcome to this beautiful home in the Kingsbridge subdivision of North Fairfield Glade! Home features coiffured and tray ceilings, crown molding, big open floor plan, kitchen with granite, cherry cabinets, breakfast bar, hardwood floors, great room with floor to ceiling stone fireplace, and formal dining area. 20 x 16 master bedroom with a large master bath, walk-in shower and closet. 2nd & 3rd bedroom share a jack and jill bath and home has a bona fide office with built-ins as well. Cheery 3 season screened room opens to 24 x 14 composite deck. Walk-in, encapsulated space, great for storage or workshop. Seasonal mountain view. (Buyer to verify all information before making an informed offer)
- Type:
- Other
- Sq.Ft.:
- 1,252
- Status:
- Active
- Beds:
- 2
- Lot size:
- 0.1 Acres
- Year built:
- 1973
- Baths:
- 2.00
- MLS#:
- 1273534
- Subdivision:
- Lakeshore Terrace Condo Association
ADDITIONAL INFORMATION
This unit is perfect for rental income, vacation home or just downsizing. It's a clean slate and ready for your imagination to go wild. The roof is approx. 8 years old, washer & dryer are approx. a year old. Enjoy all the resort style living that Fairfield Glade has to offer without worrying about any outside maintenance. HOA fee is total between FFG @ $106 and LST @ $144
$1,200,000
258 Lakewood Drive Fairfield Glade, TN 38558
- Type:
- Single Family
- Sq.Ft.:
- 5,515
- Status:
- Active
- Beds:
- 4
- Lot size:
- 0.4 Acres
- Year built:
- 2015
- Baths:
- 5.00
- MLS#:
- 1273239
- Subdivision:
- St George
ADDITIONAL INFORMATION
Nestled on the serene shores of St. George Lake, 258 Lakewood Dr in Fairfield Glade, the Golf Capital of Tennessee with five 18-hole courses offering an unparalleled lakefront living experience. This expansive property sits on a level lot with easy access to your private dock, making it perfect for those who love to enjoy the water. The home boasts over 5,500 sq. ft. of living space, including 4+ bedrooms and a full in-law suite, all conveniently accessible via a private elevator or stairs. The two-car garage adds to the convenience. The interior impresses with a spacious open-concept family room featuring a contemporary stacked stone wall and a cozy gas fireplace. Natural light floods the space, enhancing the warmth and ambiance. The kitchen is a chef's dream, complete with granite countertops, a farmhouse sink, an island prep sink, and upgraded stainless appliances, including a professional 6-burner range with a double oven and pot filler. A walk-in pantry and two beverage refrigerators/wine coolers in the bar area add to the convenience. Adjacent to the kitchen, the dedicated dining room offers wall-to-wall windows with stunning lake views and direct access to a deck that's perfect for grilling and lounging. The primary bedroom is a true retreat, with breathtaking lake views, generous closet space, and a spa-like en-suite bathroom featuring a soaker tub, a floor-to-ceiling tiled shower, ample natural light, and dual vanities. The upper level not only houses two additional bedrooms and a full guest bath but also includes a private in-law suite. This suite comes with its own living room with a fireplace, a full kitchen, a second primary bedroom with an en-suite accessible bath, and a laundry area. The third level also offers additional living space with water views and a private covered deck. The lower level of this home provides over 1,600 sq. ft. of flexible space, currently used as a sewing/crafting workshop, a man cave/game room, and a home office with direct water views. With so much space and so many options, this home is perfect for entertaining or simply relaxing in your own lakefront paradise. Don't miss this opportunity to experience luxurious lakefront living in Fairfield Glade!
- Type:
- Single Family
- Sq.Ft.:
- 4,264
- Status:
- Active
- Beds:
- 3
- Lot size:
- 0.39 Acres
- Year built:
- 2007
- Baths:
- 3.00
- MLS#:
- 1273176
- Subdivision:
- Lancaster
ADDITIONAL INFORMATION
BIG price adjustment! Enjoy a beautiful, spacious home in a quiet cove off the main body of Lake Dartmoor! This one owner, basement ranch home has it all- three bedrooms with split design, office, sunroom, and formal dining area, along with recreation, workout and craft rooms in the lower level! As you walk through the front door, you will find a vaulted ceiling in the living space with a gas fireplace, an office with built in bookshelves, and the formal dining area. Crown molding throughout the home. The kitchen has Corian countertops, stainless steel appliances featuring a double oven, and a pantry. Master bedroom has a nice view of the lake, along with a large walk-in closet. The ensuite bath has a double sink, walk in shower, jetted tub and private water closet. Two good-sized guest bedrooms with a guest bath in between is on the other side of the home giving lots of privacy. The laundry room includes a sink, and the washer & dryer stay with the home. The two-car garage has a workbench. At the back of the home, you will find a peaceful, comfortable sunroom to read, relax in, and enjoy the lake view year-round. On the back deck is low maintenance trex decking and is partially covered. Down the lower-level steps, you will find a huge recreation room and a large cedar walk in closet. There is also a workout room, ½ bath, unfinished storage area, and a private room tucked away- great for an art studio or second office. In the dry lock crawl space is a concrete area- great for a workshop or storing your garden tools. This home faces north so you never experience the extreme heat from the sun in your home, and the sprinkler system is fed from the lake, keeping utility bills low! At the lake is a dock for your boat, and a convenient place to fish too! It's time for you to experience lake living for yourself!
- Type:
- Single Family
- Sq.Ft.:
- 1,384
- Status:
- Active
- Beds:
- 3
- Lot size:
- 0.25 Acres
- Year built:
- 1997
- Baths:
- 2.00
- MLS#:
- 1271310
- Subdivision:
- Druid Hills
ADDITIONAL INFORMATION
Easy to maintain 3 bed, 2 bath, 2 car garage home in a great neighborhood, close to Fairfield amenities, restaurants, golf, grocery and more. Roof and flooring are approx 5 years old. Great room has vaulted ceilings, wood burning fireplace, door to deck and peaceful backyard. With 1384 sq ft total, save money on heating, cooling, taxes, cleaning and maintaining your home! Master bedroom has trey ceiling, walk in closet and a newer walk in shower. Spend more time doing what you love to do instead of cleaning/maintaining your yard and home. Come sit on the covered front porch and chat with neighbors as they walk by or sit on the back deck with your grill going and listen to the wind through the trees and the birds sing.
- Type:
- Single Family
- Sq.Ft.:
- 1,699
- Status:
- Active
- Beds:
- 3
- Lot size:
- 0.28 Acres
- Year built:
- 2024
- Baths:
- 2.00
- MLS#:
- 1268300
- Subdivision:
- Druid Hills
ADDITIONAL INFORMATION
Quality new construction located on a Cul-De Sac close to Peavine Road and all of Fairfield Glade amenities. This split bedroom floor plan has numerous architectural features only normally found in custom built homes. Upgraded trim, custom tile, granite countertops. Custom cabinets. Custom tiled, glass fronted walk in shower in ''spa like'' master bathroom with spacious fitted walk-in closet. Great room with 9' ceilings, Linear gas log fireplace compliments this open plan area. Open kitchen/dining area with center island, custom cabinets, granite countertops. Door to covered back porch. 2 spacious guest bedrooms and guest bathroom add to this floorplan.
$1,395,000
145 Pineridge Loop Fairfield Glade, TN 38558
- Type:
- Single Family
- Sq.Ft.:
- 5,311
- Status:
- Active
- Beds:
- 5
- Lot size:
- 0.63 Acres
- Year built:
- 2007
- Baths:
- 5.00
- MLS#:
- 1263241
- Subdivision:
- Trent
ADDITIONAL INFORMATION
Lakefront living at its finest! This custom-built home offers everything you could need and more. The home has been meticulously maintained and remodeled by the owners. From the minute you enter the home you will appreciate the numerous architectural details. Soaring 12' and 15' ceilings, triple crown moldings, upgraded fixtures, 3/4 '' Cherry hardwood floors. Magnificent lake views from all main living areas. The foyer with marble flooring opens to formal dining area with trey ceiling and great room with cathedral ceilings. The remodeled gourmet kitchen provides an abundance of custom cabinets, quartz countertops, gas stove top with feature custom tile and pot filler. Large island with breakfast bar. Dry bar with wine cooler. Walk in pantry. Access to glass paneled deck Primary suite with 15' trey ceiling, bay window overlooking lake. Door to deck. Remodeled ''spa'' ensuite with custom soaking tub, marble flooring, his and hers vanities, 2 walk-in closets. Custom tiled, glass fronted walk in shower. Main level also provides a 1/2-bathroom, 2 spacious guest bedrooms with ensuite. (One of which is being utilized as an office) Utility room with custom stable door. The upper level has additional room with independent heat/air source installed in 2019, perfect for crafts/den or guests. Lower level with coffered ceilings throughout and commercial grade LVT flooring. Full bathroom. Family room with wet bar, granite countertops, opens to Media room (Pool Table Conveys). Access to glass paneled screened in porch. Guest bedroom. Office / Den . Guest bedroom. Full bathroom. Storage room with custom barn door. Access to lower-level workshop and lake and dock. New H/A units to main level and lower level in 2019. This home is truly magnificent and must be viewed to be appreciated.!!!
$1,300,000
21 Mariners Court Fairfield Glade, TN 38558
- Type:
- Single Family
- Sq.Ft.:
- 4,704
- Status:
- Active
- Beds:
- 4
- Lot size:
- 0.48 Acres
- Year built:
- 2006
- Baths:
- 3.00
- MLS#:
- 1260385
- Subdivision:
- Lancaster
ADDITIONAL INFORMATION
Life is better at the Lake! If you are looking for a move-in ready, beautiful home with breathtaking views of Lake Dartmoor, a flat driveway and an easy walk to the lake, along with an amazing workshop space, look no further! As you walk to the front door, you will be greeted with professional landscaping that has been completed around the entire home. As you enter the home through the stained-glass door, to the formal entryway you will find beautiful hardwood floors throughout the living spaces and master bedroom. The great room features a vaulted ceiling, gas stone fireplace, and a door to lead you to the outdoor Trex deck with pergola. A great place to sip your coffee and watch the sunrise or enjoy your lunch and watch the boats go by. The kitchen features a large island with an abundance of cabinets. A couple fun features to highlight- the refrigerator can make your coffee in the morning, and there is a glass rinse at the sink! You will absolutely love the panoramic view of the lake when you sit in the sunroom! The office and large master bedroom feature a trey ceiling, and the master bath has a tiled shower, comfort height double sink vanity and walk in closet. An office plus bedrooms 2 & 3 are on the main level, the 2 guest rooms have carpet. On the lower level, there is a large family/game room, great for entertaining on rainy days when you can't be on the lake. There is also a large bonus room, which could easily be used for a hobby room, workout room and additional sleeping accommodation, and has a great view of the lake too. From this room, you can enter on to the covered deck which includes a hot tub. The large workshop allows so many options for the woodworking or hobby enthusiast and has a huge concrete floor storage area, all under heat and a/c! The backyard has a new fence, perfect to let your pets run and enjoy the outdoors. All the decking has been recently updated with Trex, along with the dock at the lake. The dock also features a kayak step, making it easy and convenient to play in the lake! Residents around the lake are very social, you'll often see several pontoon boats tied together to watch the sunset as boaters float in the water, sharing snacks and beverages. All Anderson windows and sliding doors in the home. The upper zone of the HVAC was updated in 2023. Appliances are 7 years old. Home has security system with Simply Safe and surround sound. This is an exceptional home with outstanding views from multiple locations in the house, a great home for entertaining guests, family and friends on weekends or the holidays. Plenty of room for kids, grandkids and parents when they come to visit. Schedule your showing today! Recent improvements include: Sun Room Addition Anderson Windows and Sliding doors with built in love seat over looking lake and intricate Travestone tile work. 3 High End Trex Porches with Accent with pergola. New Dock with Trex and Kayak step and dock light, complete Landscape Stonework in front, side and back of house. New Refrigerator with built in Keurig coffee maker. New Bosch Dish Washer. Added downstairs bar area with mini refrigerator. Added Cabinets in laundry room New Exterior Doors - back and side Finished Crawl Space 10 X 40 and added 4x4 window. New Upstairs AC unit (added capacity) Simipl Safe Interior Security System Annke Video 4 camera Exterior Security System. Interior Double doors to Office with Transom Fence area for Dog Run built in Sprinkler Central Vacuum
- Type:
- Single Family
- Sq.Ft.:
- 2,981
- Status:
- Active
- Beds:
- 3
- Lot size:
- 0.38 Acres
- Year built:
- 2001
- Baths:
- 3.00
- MLS#:
- 1255500
- Subdivision:
- Stonehenge
ADDITIONAL INFORMATION
Spacious custom John Kerley built home located on a unique corner lot. This light and bright home with 10' & 16' ceilings. Large covered front porch greets you as you enter this open floor plan home. Foyer opens to formal dining room and spacious living room with 16' cathedral ceiling, fireplace and a wall of floor to ceiling windows with access to covered patio, Gourmet kitchen with an abundance of custom maple cabinets, granite countertops. Island with raised breakfast bar. Dry bar with granite countertop, illuminated display area above. Breakfast bay with access to patio. Large primary suite with 2 walk- in closets, raised jetted tub, large custom tiled walk- in shower. Granite countertop to vanity area with additional storage. 2 guest bedrooms and guest bathroom. Utility room with desk area, I/2 bathroom. The upper level has a large bonus room with independent thermostat, the perfect space for you or your guests. The oversized garage also has a dedicated workshop/ craft room. Storage shed. ''Rainbird'' Irrigation system. Large patio with pergola, the perfect entertaining or relaxing spot.
$1,250,000
39 Markham Terrace Fairfield Glade, TN 38558
- Type:
- Other
- Sq.Ft.:
- 3,956
- Status:
- Active
- Beds:
- 3
- Lot size:
- 0.44 Acres
- Year built:
- 2001
- Baths:
- 4.00
- MLS#:
- 1235490
- Subdivision:
- North Hampton
ADDITIONAL INFORMATION
LAKEFRONT WOW!! This amazing Lake Dartmoor home provides everything and more. From the moment you enter the home you will see the breathtaking views! This remodeled area is open plan with soaring ceilings and a wall of windows. The gourmet kitchen has an abundance of custom cabinets, granite countertops, breakfast bar and breakfast bay. Walk in pantry. The main living area has built in wet bar with wine cooler. Custom built-in cabinetry, custom fireplace. The master suite again offers breathtaking lake views. Spacious ensuite bathroom with large custom tiled walk-in shower. Custom fitted walk-in closet. Spacious guest bedroom with ensuite bathroom. Utility room and guest half bathroom complete the main level. Access to large deck. The lower level, again with amazing views from all rooms, has recreation room with built in wet bar with breakfast bar. Exercise room/ office (equipment included), Sauna room, guest bedroom, ensuite bathroom. Storage room with access to crawlspace. Access to deck, hot tub and dock. Professionally landscaped that includes a water feature. New roof in 2019. (Sauna, Hot Tub and Gym equipment will remain.) If you are looking for a lakefront home with breathtaking views from all living areas, this is it!!!
| Real Estate listings held by other brokerage firms are marked with the name of the listing broker. Information being provided is for consumers' personal, non-commercial use and may not be used for any purpose other than to identify prospective properties consumers may be interested in purchasing. Copyright 2024 Knoxville Area Association of Realtors. All rights reserved. |
Fairfield Glade Real Estate
The median home value in Fairfield Glade, TN is $292,300. This is higher than the county median home value of $245,600. The national median home value is $338,100. The average price of homes sold in Fairfield Glade, TN is $292,300. Approximately 76.24% of Fairfield Glade homes are owned, compared to 10.15% rented, while 13.61% are vacant. Fairfield Glade real estate listings include condos, townhomes, and single family homes for sale. Commercial properties are also available. If you see a property you’re interested in, contact a Fairfield Glade real estate agent to arrange a tour today!
Fairfield Glade, Tennessee has a population of 8,798. Fairfield Glade is less family-centric than the surrounding county with 2.65% of the households containing married families with children. The county average for households married with children is 22.71%.
The median household income in Fairfield Glade, Tennessee is $66,508. The median household income for the surrounding county is $52,630 compared to the national median of $69,021. The median age of people living in Fairfield Glade is 70.2 years.
Fairfield Glade Weather
The average high temperature in July is 83.7 degrees, with an average low temperature in January of 25.4 degrees. The average rainfall is approximately 56.3 inches per year, with 13.2 inches of snow per year.




