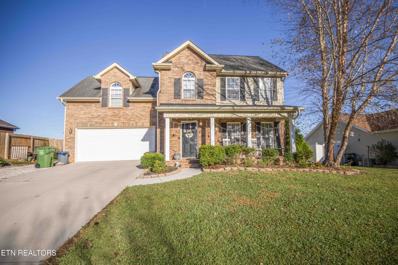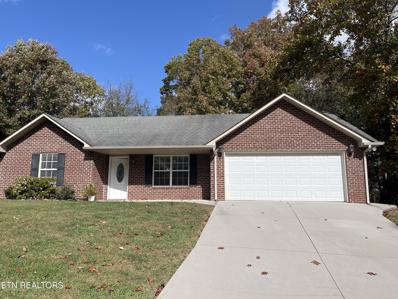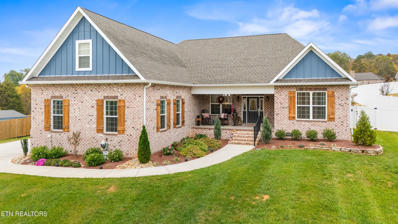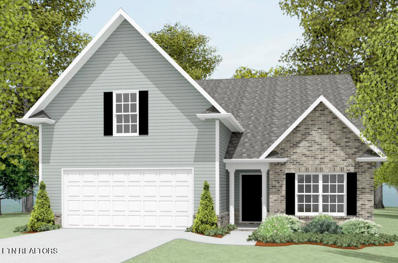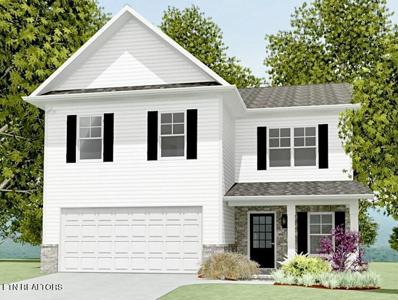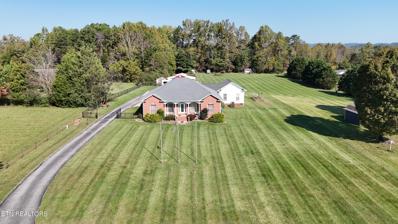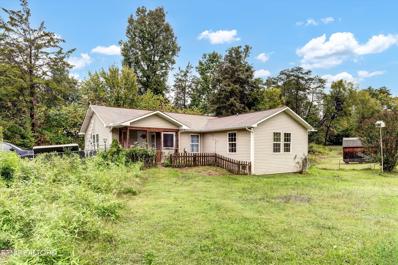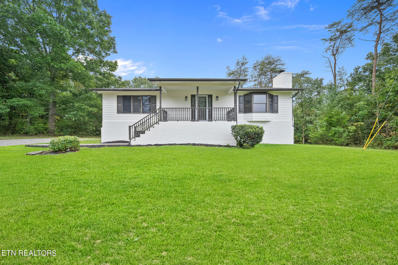Corryton TN Homes for Sale
- Type:
- Single Family
- Sq.Ft.:
- 2,723
- Status:
- NEW LISTING
- Beds:
- 3
- Lot size:
- 0.97 Acres
- Year built:
- 2002
- Baths:
- 4.00
- MLS#:
- 1284986
- Subdivision:
- Campbells Point Unit 2
ADDITIONAL INFORMATION
This home offers the perfect blend of country living and community, located in the established Gibbs neighborhood of Campbells Point. It features mature trees, a water feature, and is situated at the edge of a cul-de-sac. The property offers beautiful country views, a large yard, a spacious deck, and an above-ground pool, ideal for entertaining. The two-story, basement home has a main-level primary bedroom and en suite. The semi-open floor plan highlights a stone fireplace in the living area, which opens to the eat-in kitchen with access to the back deck. The kitchen includes ample cabinet storage and counter space, along with a full utility room. Upstairs, you'll find two additional bedrooms, while the large, partially finished basement offers a full bathroom, extra storage, and a spacious rec room. The yard provides privacy and space for outdoor activities, with a deck and pool for entertaining. This home offers a peaceful retreat with plenty of room both inside and out
$350,000
265 Pecan Circle Corryton, TN 37721
- Type:
- Single Family
- Sq.Ft.:
- 1,412
- Status:
- Active
- Beds:
- 3
- Lot size:
- 0.25 Acres
- Year built:
- 2000
- Baths:
- 2.00
- MLS#:
- 1284837
- Subdivision:
- Hickory Meadows
ADDITIONAL INFORMATION
Experience the tranquil country setting of this spacious 3 bedroom home with an office or potential 4th bedroom. With an open floor plan, hardwood floors, new ceramic tile, and cathedral ceilings, it offers a modern and inviting space. The large primary bedroom suite has a separate walk-in shower and double sinks. Additional features include extra storage and a relaxing deck. Don't miss out on this incredible opportunity.
$329,900
6709 Puritan Lane Corryton, TN 37721
- Type:
- Single Family
- Sq.Ft.:
- 1,328
- Status:
- Active
- Beds:
- 3
- Lot size:
- 0.22 Acres
- Year built:
- 2003
- Baths:
- 2.00
- MLS#:
- 1284612
- Subdivision:
- Willow Springs Unit 6
ADDITIONAL INFORMATION
Discover this charming 3-bedroom, 2-bath ranch-style home in the heart of Corryton, offering a perfect blend of comfort and classic design. The spacious single-level layout is ideal for easy living, while the covered back porch provides a relaxing space to unwind or entertain, rain or shine. Conveniently located, this home offers the perfect balance of peaceful living and accessibility to nearby amenities.
- Type:
- Single Family
- Sq.Ft.:
- 1,920
- Status:
- Active
- Beds:
- 3
- Lot size:
- 0.18 Acres
- Year built:
- 2018
- Baths:
- 3.00
- MLS#:
- 1284333
- Subdivision:
- Edwards Place
ADDITIONAL INFORMATION
Welcome to the Gibbs Community! One Owner!! This Beautiful, Three Bedroom, 2.5 Bath, Two-Story, home offers numerous new features/upgrades; First of all, the Kitchen has been renovated with Brand New Custom Cabinetry, Solid Surface Countertops, Island w/Breakfast Bar, Fixtures/Backsplash, and All Stainless Appliances to remain; Large Living Area w/Gas Log Fireplace; Dining Area with Patio Door leading to the Concrete Patio and level Back Yard with Wood Privacy Fencing; Upper Level Offers: Primary Suite with Vaulted Ceiling, Ensuite Bathroom with New Custom Cabinetry/Fixtures, and a Massive Walk in Closet; Two More Spacious Bedrooms; Hall Bathroom has been updated with Custom Cabinetry & Fixtures, as well; and Nice Size Separate Laundry Room; Two-Car Garage; Covered Front Porch; Minutes to Area Schools, Restaurants, and Shopping; Convenient to Downtown Knoxville, Hospitals, and the University of Tennessee; Short Drive to the Great Smoky Mountains, Gatlinburg, & Pigeon Forge--with the Dollywood Theme Park just around the Corner; Make this YOUR NEW Peaceful Place to Call HOME!!!
- Type:
- Single Family
- Sq.Ft.:
- 1,098
- Status:
- Active
- Beds:
- 3
- Lot size:
- 0.23 Acres
- Year built:
- 1999
- Baths:
- 2.00
- MLS#:
- 1284128
- Subdivision:
- Emerald Farms
ADDITIONAL INFORMATION
This beautifully maintained, one owner, home is move-in ready and boasts new LVP floorings through out living and kitchen plus updated bathroom vanities! Abundant natural light and the cozy living room fireplace make it feel like home the moment you walk in. All three bedrooms are comfortably sized and offer good closet space. Outside, the wonderful yard and screened-in porch provide a fantastic space for entertaining or unwinding in peace. Don't miss out on the opportunity to call this charming home your own!
- Type:
- Single Family
- Sq.Ft.:
- 1,007
- Status:
- Active
- Beds:
- 3
- Lot size:
- 0.34 Acres
- Year built:
- 2000
- Baths:
- 2.00
- MLS#:
- 1284096
- Subdivision:
- Harbison Plantation Unit 2
ADDITIONAL INFORMATION
Located in the desirable Gibbs community, this 3 bedroom/2bathroom rancher sits on one of the larger lots in this well-established subdivision. Freshly painted throughout along with brand new stainless appliances. With a cul-de-sac location. This well cared for home is a must see. Has a privately fenced in backyard. Plenty of parking and entertainment possibilities.
- Type:
- Single Family
- Sq.Ft.:
- 2,241
- Status:
- Active
- Beds:
- 3
- Lot size:
- 0.32 Acres
- Year built:
- 2024
- Baths:
- 3.00
- MLS#:
- 1283847
- Subdivision:
- Honey Oaks
ADDITIONAL INFORMATION
New Construction by Smithbilt Homes featuring the newest floor plan The Maybel. This floor plan offers a welcoming foyer, cozy family room , flows nicely to the kitchen, extra large pantry, and a mud room coming in from the garage. Upstairs 3 spacious bedrooms, bonus room and laundry upstairs for convenience. level cul-de-sac lot, Estimated Completion on this home will be January 2025. Open House Saturdays and Sundays at the model home located next to the playground 2-5pm
- Type:
- Single Family
- Sq.Ft.:
- 2,298
- Status:
- Active
- Beds:
- 3
- Lot size:
- 0.2 Acres
- Year built:
- 2024
- Baths:
- 3.00
- MLS#:
- 1283845
- Subdivision:
- Honey Oaks
ADDITIONAL INFORMATION
New Construction by Smithbilt Homes featuring The Winston floor plan. The Winston is one of Smithbilt's newer floor plans that can be found in our inspire series. The Winston offers a welcoming foyer, into the family room, open to the spacious kitchen with island, and large pantry. Upstairs you will find a loft area. 3 bedrooms and the laundry is conveniently located next to the primary bedroom. This home has been spec'd with a counter height island in the kitchen, tier 1 granite countertops in the kitchen, and LVP flooring on the main level. Level lot. Honey Oaks amenities include: Pavillion, playground, street lights and sidewalks. Estimated completion Jan. 2025
- Type:
- Single Family
- Sq.Ft.:
- 2,511
- Status:
- Active
- Beds:
- 5
- Lot size:
- 0.14 Acres
- Year built:
- 2023
- Baths:
- 3.00
- MLS#:
- 1283023
- Subdivision:
- Thompson Meadows
ADDITIONAL INFORMATION
Step into this stunning 5-bedroom, 3-bathroom beauty that effortlessly combines modern design with cozy comfort. From the moment you see the charming front porch, you'll know this is a place where memories are made. Inside, the heart of the home is an open-concept kitchen and living area, perfect for hosting dinners, game nights, or simply enjoying a quiet evening. The kitchen boasts sleek white cabinetry, gleaming granite countertops, and an oversized island that's perfect for morning coffee, meal prep, or homework sessions with the kids. The owner's suite is your private oasis—spacious and filled with natural light, complete with an en-suite bathroom that will make you feel like royalty. Four additional bedrooms provide plenty of room for family, guests, or a dedicated home office. Step outside to the backyard, where there's ample space for a barbecue, gardening, or just letting the kids and pets play. With its modern finishes, generous space, and thoughtful layout, this home is a must-see! Don't wait—schedule your showing today and see why this house should be your next home sweet home. Schedule a viewing today!
- Type:
- Single Family
- Sq.Ft.:
- 2,013
- Status:
- Active
- Beds:
- 4
- Lot size:
- 0.5 Acres
- Year built:
- 2024
- Baths:
- 3.00
- MLS#:
- 1282658
- Subdivision:
- Lyons Creek
ADDITIONAL INFORMATION
Lovely 4 BR, 2.5 bath home in quiet neighborhood. 2 Bedrooms on main Level. All LVP flooring. Granite tops. All Stainless appliances including fridge. Vented range, pot filler, and farm style sink. Master bedroom and office or second bedroom on main. Walkin custom tile Master bath, with walkin closet. 2 other bedrooms upstairs. Epoxy coatiing on garage floor. Level Lot. Backs up to a feild and a great view of House Mountain. Great floor plan. Must see !
- Type:
- Single Family
- Sq.Ft.:
- 1,858
- Status:
- Active
- Beds:
- 3
- Lot size:
- 0.2 Acres
- Year built:
- 2005
- Baths:
- 3.00
- MLS#:
- 1282568
- Subdivision:
- Walker Hills
ADDITIONAL INFORMATION
ADORABLE 2-STORY MOVE-IN READY HOME with a fantastic floor plan and plenty of curb appeal! Features include a relaxing covered front porch, spacious living area, gleaming hardwood floors throughout the main level, large eat-in kitchen w/ tile floors that opens out to a relaxing back patio area & well-manicured backyard, all bedrooms & laundry room on the same level and a bonus room (or possible 4th bedroom) over the garage. Located in a well-maintained and friendly neighborhood that is only minutes from Fountain City, Three Ridges Golf Course, I-640 and area schools!
$410,000
7701 Gilmore Lane Corryton, TN 37721
- Type:
- Single Family
- Sq.Ft.:
- 2,040
- Status:
- Active
- Beds:
- 3
- Lot size:
- 0.28 Acres
- Year built:
- 2004
- Baths:
- 3.00
- MLS#:
- 1282558
- Subdivision:
- Washington Pointe S/d
ADDITIONAL INFORMATION
This beautifully maintained home is nestled in a peaceful, charming neighborhood, offering an ideal blend of comfort and style. Step inside to find hardwood floors throughout, leading to an open-concept kitchen perfect for both daily living and entertaining. Enjoy cozy evenings by the gas fireplace or make the most of the versatile bonus room. Outdoors, the fenced-in yard provides both privacy and space for relaxation or play. Situated on a spacious corner lot, this property boasts a stunning yard with breathtaking mountain views. Come and explore the unique warmth and charm this special home has to offer!
- Type:
- Single Family
- Sq.Ft.:
- 3,555
- Status:
- Active
- Beds:
- 5
- Lot size:
- 1.28 Acres
- Year built:
- 1992
- Baths:
- 3.00
- MLS#:
- 1282557
- Subdivision:
- Tom Smith Prop Resub
ADDITIONAL INFORMATION
Step into serenity and embrace ultimate country living in this inviting all-brick ranch home, perfectly nestled on 1.28 acres.. Enjoy the luxury of two master suites, providing the perfect space for guests or the ideal in-law suite. The newly updated kitchen is sure to inspire, with sleek appliances and ample granite countertop space. Your expansive backyard is an entertainer's dream. Pool, salt water Hot Tub, treehouse, unique swinging bed--all within your fully fenced haven. Heated and cooled gym. Storage shed and RV parking. Conveniently located just a short 22-minute drive from the vibrant heart of Downtown Knoxville. Seller providing a one year Choice Home Warranty.
- Type:
- Single Family
- Sq.Ft.:
- 1,389
- Status:
- Active
- Beds:
- 3
- Lot size:
- 0.28 Acres
- Year built:
- 2010
- Baths:
- 2.00
- MLS#:
- 1282143
- Subdivision:
- Whisper Ridge S/d Unit 1
ADDITIONAL INFORMATION
Nice all brick ranch on great lot situated on low traffic street. Wonderful kitchen with island, lots of cabinets and counter space, pantry, all appliances stay. Split BR floor plan with 3 BR, 2 bath. Gleaming HW floors. Ceramic tile floors in wet areas. Covered patio with ceiling fan and a great back yard! Beautiful curb appeal, 2 car garage. Don't let this one get away!
- Type:
- Single Family
- Sq.Ft.:
- 2,614
- Status:
- Active
- Beds:
- 3
- Lot size:
- 0.52 Acres
- Year built:
- 2022
- Baths:
- 3.00
- MLS#:
- 1281214
- Subdivision:
- Campbells Point
ADDITIONAL INFORMATION
PRISTINE! Built in 2022, this practically brand new home combines modern design with a practical layout, offering 3 bedrooms and a convenient main-level laundry room (w/ utility sink), with a versatile bonus room upstairs. Enjoy the open concept main level, where the kitchen—featuring granite countertops, a large island breakfast bar, and pantry—flows seamlessly into the spacious living area. The main-level primary suite is a true retreat, with a dual vanity, walk-in closet, luxurious soaking tub, and a beautifully tiled walk-in shower. Hardwood flooring extends throughout the main level, with soft carpeting upstairs, and neutral tones set a welcoming ambiance throughout. The large upstairs bonus room offers flexibility as a home office, 4th bedroom, or additional lounge space. Step outside to a lovely back deck, ideal for entertaining or relaxing, which overlooks a large, fenced backyard. You'll also appreciate the separate storage shed, perfect for yard equipment. Conveniently located minutes from local schools, Halls, Fountain City, and Powell.
Open House:
Sunday, 12/22 2:00-4:00PM
- Type:
- Single Family
- Sq.Ft.:
- 1,174
- Status:
- Active
- Beds:
- 3
- Lot size:
- 0.16 Acres
- Year built:
- 2024
- Baths:
- 2.00
- MLS#:
- 1280110
- Subdivision:
- Harbison Plantation Unit 1
ADDITIONAL INFORMATION
Charming Craftsman Ranch with Modern Features in Corryton Priced under appraisal, you won't believe this beautifully designed 1,174 sq. ft. Craftsman Ranch that seamlessly blends style and functionality. This 3-bedroom, 2-bath home offers an open-concept layout, perfect for modern living. The spacious living area features vaulted ceilings and stunning WPC flooring, while the kitchen is a chef's dream with granite countertops, a large island, and stainless steel appliances. The primary bedroom boasts a luxurious tiled walk-in shower, while the additional bedrooms are perfect for family, guests, or a home office. Additional highlights include a dedicated laundry room, pantry, and a custom built-in mud area with a coat rack for added convenience. Enjoy outdoor living with a large covered front porch and a covered back patio, ideal for relaxing or entertaining. This home comes with premium upgrades throughout, including a high-end trim package throughout the home, tankless water heater, and quality finishes that set it apart from builder-grade homes. Located in the peaceful community of Corryton, this home offers modern amenities with the charm of Craftsman-style architecture. Don't miss out on this exceptional property—schedule a tour today!
- Type:
- Single Family
- Sq.Ft.:
- 2,249
- Status:
- Active
- Beds:
- 3
- Lot size:
- 0.17 Acres
- Year built:
- 2024
- Baths:
- 2.00
- MLS#:
- 1279981
- Subdivision:
- Honey Oaks
ADDITIONAL INFORMATION
New Construction by Smithbilt Homes featuring the Ellery floor plan. Rancher with Bonus room over the garage. This home has been spec'd with counter height island in the kitchen, tier 2 granite countertops in kitchen , Level 2 painted cabinets, LVP flooring in the foyer, family room, kitchen, Breakfast and the downstairs hallway. This home offers plenty of storage and a nice size laundry room. Honey Oaks is very convenient to Gibbs schools, shopping, and restaurants. Honey Oaks amenities include: street lights and sidewalks, Pavillion, and playground. Estimated completion on this home is toward the end of December 2024. Open House Saturday and Sunday located at the Model next to the playground 1-5 pm
- Type:
- Single Family
- Sq.Ft.:
- 2,224
- Status:
- Active
- Beds:
- 3
- Lot size:
- 0.15 Acres
- Year built:
- 2024
- Baths:
- 3.00
- MLS#:
- 1279630
- Subdivision:
- Honey Oaks
ADDITIONAL INFORMATION
New Construction by Smithbilt Homes featuring the Abigail floor plan . Large foyer, lots of closet space, spacious family room with cozy fireplace, kitchen has plenty of cabinet space and a walk in pantry , breakfast area, and mud room from the garage. Upstairs 3 bedrooms 2 full bathrooms, large bonus room, laundry is upstairs for convenience. Nice level lot. Upgrades Include: Counter Height Island , LVP on the Main, tier 2 granite granite in the kitchen, two lighting pendants Honey Oaks amenities include: Pavillion, community playground, street lights and sidewalks. Estimated completion date end of December 2024. Open House Saturdays and Sundays at the Model located next to the playground 1-5 pm
- Type:
- Single Family
- Sq.Ft.:
- 2,083
- Status:
- Active
- Beds:
- 3
- Lot size:
- 0.13 Acres
- Year built:
- 2024
- Baths:
- 3.00
- MLS#:
- 1279626
- Subdivision:
- Honey Oaks
ADDITIONAL INFORMATION
New Construction by Smithbilt Homes featuring the Baldwin floor plan. This home offers spacious kitchen, with island , large pantry , nice size breakfast room, living room with fireplace, Upstairs you will find 3 bedrooms laundry upstairs for convenience plus a Bonus room. This home has been spec'd with upgrades including LVP flooring on the main level, Tier 1 Granite in the kitchen, Level 2 Sinclair painted cabinets, Kellwyn Black Lighting Package, and upgraded Misty Shadow vinyl on the exterior. Honey Oaks is convenient to shopping, schools and restaurants . Honey Oaks amenities include: playground, Pavillion, street lights and sidewalks. Estimated Completion for this home Dec. 2024. Open House at Honey Oaks Saturday and Sundays 12:00- 5:00 pm. Honey Oaks Model Home is located next to the playground.
- Type:
- Single Family
- Sq.Ft.:
- 2,028
- Status:
- Active
- Beds:
- 3
- Lot size:
- 0.18 Acres
- Year built:
- 2024
- Baths:
- 3.00
- MLS#:
- 1279624
- Subdivision:
- Honey Oaks
ADDITIONAL INFORMATION
New Construction by Smithbilt Homes. Featuring the Selestian floor plan. This floor plan offers spacious family room , breakfast room , large kitchen, with stainless steel appliances including the microwave, dishwasher ,and stove. Laundry on the main level. Upstairs 3 bedrooms, 2 full bathrooms. And bonus room. Upgrades in this home include: LVP flooring on the main level, Tier 2 Granite in kitchen, Leydon Nickel package lighting , upgraded Harbor Gray exterior vinyl . Level lot. Estimated completion date December 2024. Honey Oaks amenities include community playground, Pavillion, street lights and sidewalks. Honey Oaks is convenient to Gibbs schools., shopping , and restaurants. Open House Saturdays and Sundays at the Model next to the playground 1-5pm
$750,000
9705 E Emory Rd Corryton, TN 37721
- Type:
- Single Family
- Sq.Ft.:
- 2,400
- Status:
- Active
- Beds:
- 4
- Lot size:
- 2.79 Acres
- Year built:
- 2007
- Baths:
- 3.00
- MLS#:
- 1279112
ADDITIONAL INFORMATION
Need a guest house? This stunning country estate offers the perfect blend of comfort and convenience. The main house, custom-built in 2007, features hardwood floors, a spacious owner's suite with a whirlpool tub, and a laundry room with ample storage. The detached guest house, constructed in 2014, is handicap accessible and includes a full kitchen and walk-in shower. Situated on a 2.79-acre lot, the property boasts a 30x36 barn, an in-ground pool, and breathtaking views of Clinch Mountain and House Mountain. With its peaceful setting and modern amenities, this property is ideal for those seeking a tranquil retreat.
$367,000
4501 Shipe Rd Corryton, TN 37721
- Type:
- Single Family
- Sq.Ft.:
- 2,016
- Status:
- Active
- Beds:
- 4
- Lot size:
- 1 Acres
- Year built:
- 2021
- Baths:
- 2.00
- MLS#:
- 1278259
ADDITIONAL INFORMATION
Move-in ready 4-bedroom, 2-bathroom farmhouse-style home on a 1-acre mountain view lot in Corryton, TN. This beautifully updated home features a split bedroom setup, offering privacy for the owner's suite. Updates include new carpet and fresh paint. The home has a spacious open floor plan, with durable vinyl plank flooring. This home offers ample space, featuring a versatile bonus room and a covered back porch perfect for relaxing or entertaining. A brand new asphalt driveway adds to the curb appeal, making this property both functional and attractive. Don't miss out on this opportunity! Seller to pay buyers closing costs with a reasonable offer.
$237,000
4503 Shipe Rd Corryton, TN 37721
- Type:
- Single Family
- Sq.Ft.:
- 1,344
- Status:
- Active
- Beds:
- 3
- Lot size:
- 1 Acres
- Year built:
- 2018
- Baths:
- 2.00
- MLS#:
- 1278174
ADDITIONAL INFORMATION
Move-in ready 3-bedroom, 2-bathroom ranch-style manufactured home on a spacious 1-acre mountain view lot in Corryton, TN. This beautifully updated home features new carpet, fresh paint, and durable vinyl plank flooring. Enjoy cooking in the kitchen with brand new appliances, including an electric stove and refrigerator. A brand new asphalt driveway adds to the curb appeal, making this property both functional and attractive. Don't miss out on this opportunity! Seller to pay buyers closing costs with a reasonable offer.
$290,000
225 2nd St Corryton, TN 37721
- Type:
- Single Family
- Sq.Ft.:
- 1,592
- Status:
- Active
- Beds:
- 4
- Lot size:
- 0.5 Acres
- Year built:
- 2006
- Baths:
- 3.00
- MLS#:
- 1277847
- Subdivision:
- Whispering Pines
ADDITIONAL INFORMATION
Nestled in the Whispering Pines neighborhood in Corryton, this charming ranch home boasts 4 spacious bedrooms and 3 full bathrooms. Inside, you'll find luxury vinyl flooring that flows throughout, along with modern light fixtures that add a contemporary touch. The updated kitchen is complete with sleek stainless steel appliances and plenty of counter space for meal prep. The expansive yard offers endless possibilities for outdoor entertainment, gardening, or simply enjoying the serene surroundings. With its blend of comfort, style, and a peaceful setting, this home is perfect for those looking for both space and modern convenience.
- Type:
- Single Family
- Sq.Ft.:
- 2,252
- Status:
- Active
- Beds:
- 3
- Lot size:
- 2.55 Acres
- Year built:
- 1984
- Baths:
- 3.00
- MLS#:
- 1277699
ADDITIONAL INFORMATION
Charming Fully Renovated Home on 2.55 Acres Welcome to your dream home! Nestled in a serene country setting, this fully renovated property boasts an open floor plan perfect for modern living. Enjoy beautiful new flooring throughout and a stylish kitchen equipped with brand new appliances, including a refrigerator, range, dishwasher, and microwave. The large, primary bedroom and en suite are just steps away from the main living area and beautifully appointed kitchen. This is a must see! Step outside to your expansive new deck, ideal for entertaining or relaxing in nature. The exterior features a fresh coat of paint, a new roof, and a charming front porch that's been beautifully stained. Inside, you'll find two spacious basement bedrooms along with a versatile flex room and a den that offers additional living space. The home also includes a possible second kitchen or laundry room for added convenience. Every detail has been thoughtfully updated, from new light fixtures and commodes to a luxurious master bath featuring new countertops and sinks from Smokey Mountain Tops. Both bathrooms boast new bathtub and shower fixtures, ensuring a fresh and modern feel. Additional upgrades include a new kitchen sink and faucet, newly painted cabinets with updated hardware, and new carpet in the master bedroom and closet. The home has also received a new waterline, and both septic tanks have been pumped, with no issues found by Kington Drain service. This is a move-in ready gem that combines comfort, style, and tranquility. Don't miss your chance to make this lovely house your home!
| Real Estate listings held by other brokerage firms are marked with the name of the listing broker. Information being provided is for consumers' personal, non-commercial use and may not be used for any purpose other than to identify prospective properties consumers may be interested in purchasing. Copyright 2024 Knoxville Area Association of Realtors. All rights reserved. |
Corryton Real Estate
The median home value in Corryton, TN is $273,300. This is lower than the county median home value of $320,000. The national median home value is $338,100. The average price of homes sold in Corryton, TN is $273,300. Approximately 81.3% of Corryton homes are owned, compared to 13.21% rented, while 5.49% are vacant. Corryton real estate listings include condos, townhomes, and single family homes for sale. Commercial properties are also available. If you see a property you’re interested in, contact a Corryton real estate agent to arrange a tour today!
Corryton, Tennessee 37721 has a population of 12,798. Corryton 37721 is more family-centric than the surrounding county with 31.72% of the households containing married families with children. The county average for households married with children is 31.43%.
The median household income in Corryton, Tennessee 37721 is $57,793. The median household income for the surrounding county is $62,911 compared to the national median of $69,021. The median age of people living in Corryton 37721 is 41.4 years.
Corryton Weather
The average high temperature in July is 87.3 degrees, with an average low temperature in January of 24.2 degrees. The average rainfall is approximately 48.6 inches per year, with 4.4 inches of snow per year.










