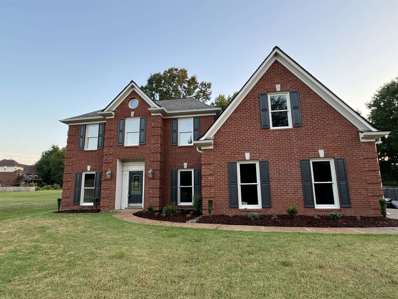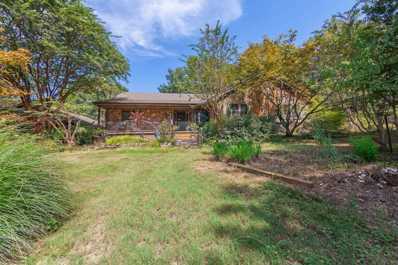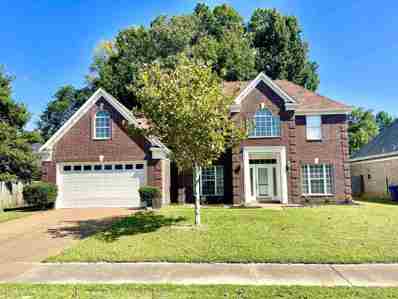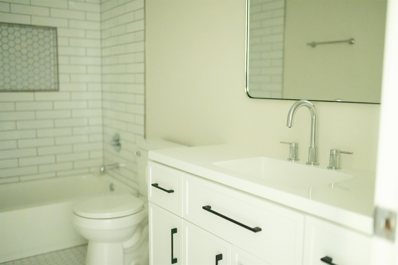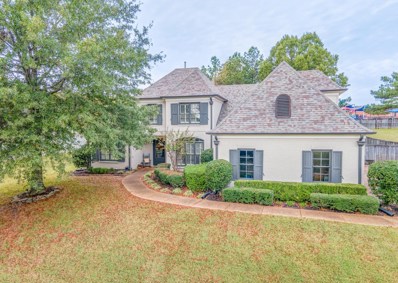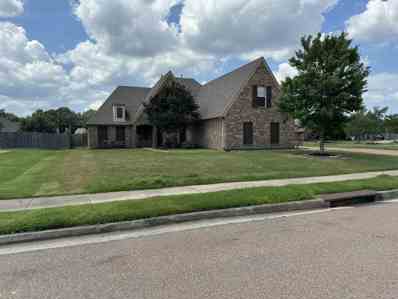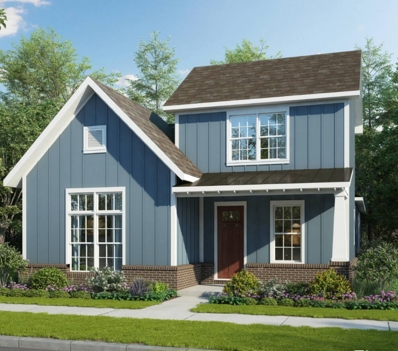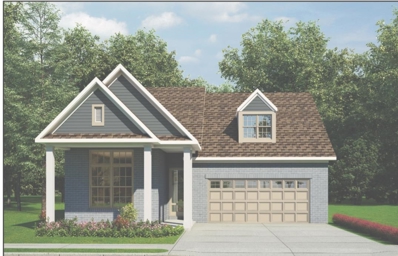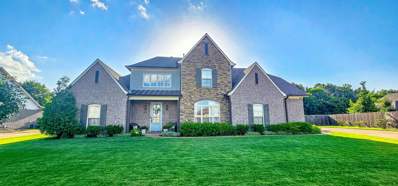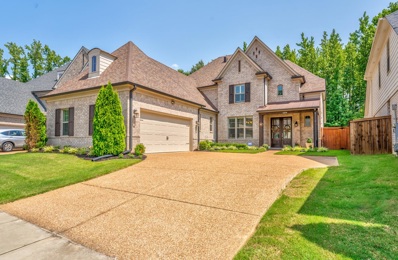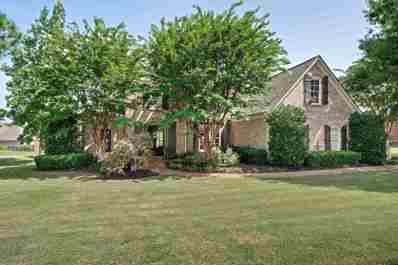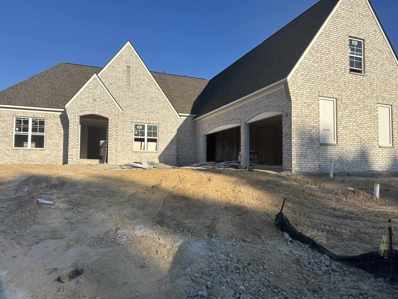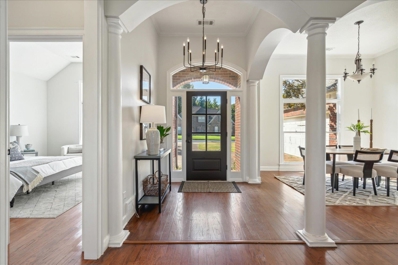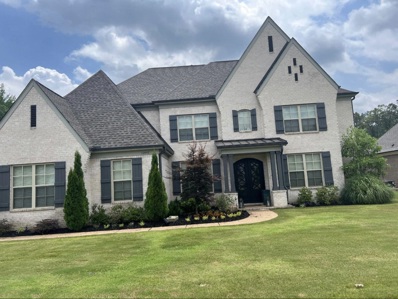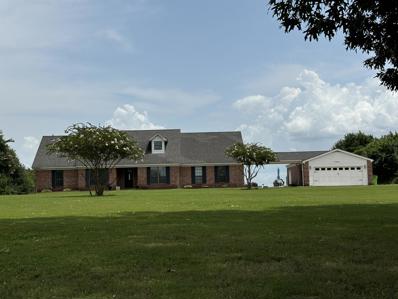Arlington TN Homes for Sale
- Type:
- Single Family-Detached
- Sq.Ft.:
- 2,999
- Status:
- Active
- Beds:
- 5
- Lot size:
- 0.29 Acres
- Year built:
- 2002
- Baths:
- 3.00
- MLS#:
- 10180776
- Subdivision:
- WOODBRIDGE
ADDITIONAL INFORMATION
Stunning Fully Remodeled Home with Modern Luxury and Spacious Outdoor Living in Lakeland, TN! This beautifully updated home, featuring a brand-new roof (Summer 2024), has been completely transformed with stylish, high-end finishes throughout, offering the perfect blend of modern luxury and family-friendly comfort. Step into the heart of the homeâ??the gourmet kitchenâ??where no detail has been overlooked. Enjoy the elegance of 42" upper cabinets, soft-close dovetailed drawers and doors, sparkling quartz countertops, and a chic glass tile backsplash. Plus, the breakfast counter seating makes this space perfect for both casual meals and entertaining family and friends.
- Type:
- Single Family-Detached
- Sq.Ft.:
- 3,599
- Status:
- Active
- Beds:
- 5
- Lot size:
- 0.26 Acres
- Year built:
- 2024
- Baths:
- 3.00
- MLS#:
- 10180537
- Subdivision:
- VILLAGE AT DONELSON FARMS
ADDITIONAL INFORMATION
Beautiful home with a 3 car garage on a very level lot in Arlington! Quartz/granite countertops in kitchen and all bathrooms! Primary BR with sitting area and huge primary bath with 2 closest! 12x10 loft upstairs, Open concept plan that looks out on the oversized outdoor living area! 2 beds down, tons of upgrades including GE Cafe pro-style rangetop, tons of vaults, sliding doors in GR, metal roof over front porch. Walking trails and more in this great neighborhood.
- Type:
- Single Family-Detached
- Sq.Ft.:
- 2,399
- Status:
- Active
- Beds:
- 4
- Lot size:
- 0.3 Acres
- Year built:
- 1992
- Baths:
- 3.00
- MLS#:
- 10180502
- Subdivision:
- STONEBRIDGE FIRST ADDITION SEC A
ADDITIONAL INFORMATION
Welcome to a lovely 4-bed, 3-bath home located in desirable Lakeland. This well-designed property offers a primary bedroom with en-suite bath, which has a separate tub, shower and walk-in closet. Main level with split bedroom plan. Upstairs features large bedroom, bonus and full bathroom. The marble countertop and open shelving in the kitchen offers a modern look. Privacy and serenity abound in the beautiful backyard. Covered RV parking, patio, deck, workshop with electric & A/C and greenhouse!
- Type:
- Single Family-Detached
- Sq.Ft.:
- 3,399
- Status:
- Active
- Beds:
- 5
- Lot size:
- 0.26 Acres
- Year built:
- 2024
- Baths:
- 3.00
- MLS#:
- 10180439
- Subdivision:
- VILLAGE AT DONELSON FARMS
ADDITIONAL INFORMATION
Visit our popular Kate plan! Over 3300 sq ft, $5,000 Builder Bonus, Enlarged rec room or 5th BR, huge Laundry room w/ dog bath, primary bedroom with sitting area, and huge his/her closets, GE Cafe dbl ovens and pro-style range top (gas), beautiful light fixtures, x-lg covered outdoor living area with FP, sliding doors in GR, backs up to private subdivision park and walking trail, wrought iron fence across rear of property. Walk to Donelson Elementary School.
$1,100,000
370 RIDGECREST Dr Unicorp/Eads, TN 38002
- Type:
- Single Family-Detached
- Sq.Ft.:
- 5,499
- Status:
- Active
- Beds:
- 4
- Lot size:
- 1 Acres
- Year built:
- 2006
- Baths:
- 3.20
- MLS#:
- 10180322
- Subdivision:
- THE CLOISTERS
ADDITIONAL INFORMATION
Luxury and comfort in this Former Vesta Home Show House located in the prestigious Cloisters Subdivision. Built by M.H. Morris Construction, this stunning home welcomes you with a grand two-story entry and an elegant wrought iron spiral staircase. Gourmet kitchen with GE Monogram appliances, spa-like primary bath offers a true retreat featuring a fireplace, built-in coffee maker, and wine cooler. Generac whole-home generator (2023) new roof (2022) with a steep slope of 96 squares. The home also features a 3-car garage + golf cart or workshop area, storm shelter & wired 220 for a future pool. 4 bedrooms with walk-in closets (Primary down) 3 full baths (2 up) & 2 half baths 2 offices (downstairs) Custom beams in the hearth room Coffered ceilings Outdoor sprinkler system Surround sound and central vacuum 3 fireplaces & more... 5,309 square feet neighborhood pond, lake, and walking trails, this home offers convenience and tranquility, all within easy access to I-40.
- Type:
- Single Family-Detached
- Sq.Ft.:
- 2,999
- Status:
- Active
- Beds:
- 4
- Lot size:
- 17.23 Acres
- Year built:
- 1976
- Baths:
- 2.00
- MLS#:
- 10180287
- Subdivision:
- N/A
ADDITIONAL INFORMATION
Nestled on over 17 acres of serene countryside, this property offers the perfect blend of comfort and convenience. The spacious 4 bed 2 bath home provides ample space. A creek meanders through the land, crossed by a charming bridge that leads into a sprawling horse pasture. 2 parcels are included featuring a barn and pond. Whether you're seeking a peaceful retreat, working farm, or a place to bring your equestrian dreams to life, this property is ready to fulfill your vision!
$404,000
10228 HAMPTON Dr Lakeland, TN 38002
- Type:
- Single Family-Detached
- Sq.Ft.:
- 3,199
- Status:
- Active
- Beds:
- 4
- Lot size:
- 0.24 Acres
- Year built:
- 2004
- Baths:
- 2.10
- MLS#:
- 10180061
- Subdivision:
- LAKELAND HEIGHTS
ADDITIONAL INFORMATION
Great home in established neighborhood- Lakeland School District Walking distance to parks and lakes Huge gameroom upstairs All new paint and carpet - Easy to see and move in ready
- Type:
- Single Family
- Sq.Ft.:
- 1,799
- Status:
- Active
- Beds:
- 3
- Year built:
- 1975
- Baths:
- 2.10
- MLS#:
- 10179881
- Subdivision:
- FAIRWAY VILLAGE CONDOMINIUMS
ADDITIONAL INFORMATION
Modern living entirely brand new condo. Meticulously updated to current codes, featuring everything from lux vinyl flooring to the smooth ceilings, ALL vinyl windows and sliding glass doors, electrical wiring, plumbing systems, HVAC and Water Heater that are all new. Timeless Tiled bathrooms with new vanities. All-white chef's kitchen, new ss appliances, lots of cabinets and counterspace. Stunning views from your relaxing private patio and balcony, overlooking the golf course. Come see it!
- Type:
- Single Family-Detached
- Sq.Ft.:
- 3,799
- Status:
- Active
- Beds:
- 5
- Lot size:
- 0.45 Acres
- Year built:
- 2005
- Baths:
- 3.10
- MLS#:
- 10179842
- Subdivision:
- OAKWOOD PH 3
ADDITIONAL INFORMATION
Spacious 5 bedroom home near award winning schools!Home has flexible spaces like loft, craft room, & playroom or 5th bedroom, this house offers endless possibilities.Enjoy 2 large living areas, oversized bedrooms with multiple walk-in closets, & an enormous backyard perfect for entertaining.3-car garage. Many unique spaces throughout to work, play & relax. A perfect blend of comfort & convenience.Walk to award winning Lakeland elementary.You will love the plantation shutters & beautiful hardwood
- Type:
- Single Family-Detached
- Sq.Ft.:
- 3,399
- Status:
- Active
- Beds:
- 4
- Lot size:
- 0.48 Acres
- Year built:
- 2010
- Baths:
- 4.00
- MLS#:
- 10179403
- Subdivision:
- CAMBRIDGE MANOR PD PHASE 1
ADDITIONAL INFORMATION
Perfect Timing for this Beauty!Corner Lot with an upgraded feel!Luxury vinyl plank floors,new carpet, fresh interior & exterior paint, new drop in stove, elegant upgraded window treatments, professional landscape, & the rest your eyes will have to come see!Fenced backyard,3 car-garage, rare 4 bedrooms/4 bathrooms in this neighborhood.Two entertainment spaces downstairs with a den & keeping room along with a playroom/hobby room upstairs. EM held by Gordon, Feldbaum & Cantora Attorneys.OWNER/AGENT
$409,170
5714 GERBER Rd Arlington, TN 38002
- Type:
- Single Family-Detached
- Sq.Ft.:
- 2,599
- Status:
- Active
- Beds:
- 3
- Year built:
- 2024
- Baths:
- 2.00
- MLS#:
- 10179405
- Subdivision:
- Myers Park
ADDITIONAL INFORMATION
Myers Park -Arlington - New Construction - Alley Load Home with open floor plan; 3 bedrooms/2 baths down with playroom up. Lots of included features - Grant Exclusive King Spa shower, Gas Stove, Quartz Counter tops. Large covered side patio, irrigation system included and lawn maintained by HOA. Neighborhood Pool. Arlington Community Schools.
- Type:
- Single Family-Detached
- Sq.Ft.:
- 2,399
- Status:
- Active
- Beds:
- 3
- Year built:
- 2024
- Baths:
- 2.00
- MLS#:
- 10179392
- Subdivision:
- Myers Park
ADDITIONAL INFORMATION
~New Construction~ Myers Park is the most sought after communities in Arlington. Our Kensley floor plan with 3 bedrooms down, 2 full baths and game room up stairs. This home offers an open concept floor plan. Lots of included features are Grants King spa/shower, farm house sink, gas range, microwave, Quartz counters. Covered patio, irrigation system included and lawn maintained by HOA. Myers Park offers neighborhood pool, pond, walking trails and playground.
- Type:
- Single Family-Detached
- Sq.Ft.:
- 2,599
- Status:
- Active
- Beds:
- 4
- Year built:
- 2024
- Baths:
- 3.10
- MLS#:
- 10179261
- Subdivision:
- Myers Park
ADDITIONAL INFORMATION
Grant & Co proudly presents The Hudson 4 bedrooms 3.5 bathrooms Open Floor Plan Craftsman home with 3 bedrooms down with 4th bedroom, bath & playroom up. Lots of included features ~ Grant Exclusive King Spa/Shower, Gas oven/stove with microwave, Quartz Counters. Stained Oak Treads/painted risers on stairs. Large Covered Extended Patio, irrigation system included and lawn maintained by HOA. Pool, Pond, Playground, Arlington Schools!
- Type:
- Single Family-Detached
- Sq.Ft.:
- 2,599
- Status:
- Active
- Beds:
- 3
- Year built:
- 2023
- Baths:
- 2.10
- MLS#:
- 10179091
- Subdivision:
- White Oak 55+
ADDITIONAL INFORMATION
Chapman Floor Plan, Elevation A. Neighborhood features lakes and walking trails in highly desirable ARLINGTON! 23 floor plans to choose from! Fast, easy access to I-40, I-269/TN-385, and US 70 and home to Award-Winning Arlington schools! Builder offering $ towards CC, blinds, fence, and/or screened patio!
- Type:
- Single Family-Detached
- Sq.Ft.:
- 2,999
- Status:
- Active
- Beds:
- 4
- Lot size:
- 0.42 Acres
- Year built:
- 2016
- Baths:
- 3.00
- MLS#:
- 10179031
- Subdivision:
- CAMBRIDGE MANOR
ADDITIONAL INFORMATION
This beautifully maintained 4 bedroom 3 bath home; sits nestled in a wonderful pocket of sought after Arlington, TN. Featuring designer upgraded lighting throughout, a well equipped kitchen extends through the butler's pantry, coffee bar, and laundry room with updated custom cabinetry, neutral shadow storm granite countertops, stainless appliances, hand scraped hardwood flooring. Neighborhood features walking trails, multiple serene lakes for fishing or relaxing, huge back yard made for entertaining. Located in Arlington Community Schools.
- Type:
- Single Family-Detached
- Sq.Ft.:
- 1,799
- Status:
- Active
- Beds:
- 3
- Year built:
- 2023
- Baths:
- 2.00
- MLS#:
- 10179090
- Subdivision:
- White Oak 55+
ADDITIONAL INFORMATION
Hamilton Elevation B - 55+ Active Living Community in the Villages at White Oak. All lawn maintenance included, comfortable floor plans with mostly 1 story spaces, curbless shower in Primary, undercounter microwave, etc. This could be the last home you will ever NEED! Friendly neighborhood with walking trails and ample green spaces and lakes. Fast, easy access to I-40, I-269/TN-385, and US 70 and home to Award-Winning Arlington schools! BUILDER OFFERING $ for CC, Blinds, and/or Screened Patio!
- Type:
- Single Family-Detached
- Sq.Ft.:
- 2,999
- Status:
- Active
- Beds:
- 4
- Lot size:
- 0.17 Acres
- Year built:
- 2018
- Baths:
- 3.00
- MLS#:
- 10179110
- Subdivision:
- HAYES PLACE PD
ADDITIONAL INFORMATION
Open House December 7th from 1-3. Welcome to this exquisite 4-bedroom, 3-bath home. The main level features hardwood floors, an open layout, a ventless gas FP with built-ins, and plantation shutters. The gourmet kitchen boasts a huge island with a porcelain farm sink, a professional gas range, and custom cabinetry. Enjoy the custom wine closet/bar, covered patio with a gas FP, and a fenced backyard backing up to green space. Luxurious primary suite includes a soaking tub, separate shower and walk-in closet.
- Type:
- Single Family
- Sq.Ft.:
- 1,799
- Status:
- Active
- Beds:
- 3
- Year built:
- 1976
- Baths:
- 2.10
- MLS#:
- 10178410
- Subdivision:
- FAIRWAY VILLAGE CONDOMINIUMS
ADDITIONAL INFORMATION
Fantastic investment opportunity in Lakeland! This updated 3 bed/2 bath condo features a new A/C and water heater, and was beautifully renovated before tenants moved in. Just 5 minutes from Lakeland School, shopping centers, restaurants, and more. Enjoy the convenience of an HOA that covers all exterior maintenance, roofing, pool upkeep, clubhouse, water, and trash bills. Perfect for those seeking a low-maintenance lifestyle, with professional management ensuring all your needs are taken of.
- Type:
- Single Family-Detached
- Sq.Ft.:
- 3,399
- Status:
- Active
- Beds:
- 5
- Lot size:
- 0.31 Acres
- Year built:
- 2000
- Baths:
- 3.10
- MLS#:
- 10178322
- Subdivision:
- COUNTRY CROSSINGS PH III
ADDITIONAL INFORMATION
This corner lot home has lots of room and loads of storage space with a great added closet in the fifth bedroom. My favorite feature just may be that the laundry room is conveniently located upstairs and the roof is only 1 year old! If you are looking for great schools, this is the one! Make your appointment to see it today!
- Type:
- Single Family-Detached
- Sq.Ft.:
- 2,999
- Status:
- Active
- Beds:
- 5
- Lot size:
- 0.42 Acres
- Year built:
- 2003
- Baths:
- 3.00
- MLS#:
- 10178318
- Subdivision:
- HERONS RIDGE SECTION A
ADDITIONAL INFORMATION
Gorgeous Lakeland home in Herons Ridge. 5 BR, 3 Ba, 3 car garage, 5th bedroom could be a bonus/gameroom. Kitchen has a new gas cooktop and double oven. Great Floorplan with Primary Bedroom Downstairs. Beautiful landscaping in the front and backyard with sprinkler system. New hot water tank, roof, upstairs furnace and built in microwave. Great Lakeland Schools and wonderful neighborhood to raise a family.
- Type:
- Single Family-Detached
- Sq.Ft.:
- 3,199
- Status:
- Active
- Beds:
- 4
- Lot size:
- 0.25 Acres
- Year built:
- 2024
- Baths:
- 3.00
- MLS#:
- 10178275
- Subdivision:
- LAKELAND MEADOWS
ADDITIONAL INFORMATION
Beautiful New community in Lakeland. This home has 4 bedrooms, 3 bathrooms and bonus room. Lakeland has wonderful schools, shopping, restaurants and still has the small town feel. Estimated completion date late Dec 2024.
- Type:
- Single Family-Detached
- Sq.Ft.:
- 2,799
- Status:
- Active
- Beds:
- 4
- Lot size:
- 0.23 Acres
- Year built:
- 2005
- Baths:
- 3.00
- MLS#:
- 10178080
- Subdivision:
- CHAPEL RIGE SUBD SEC B PT OF AREA I
ADDITIONAL INFORMATION
Pricing incentives! Preferred Lender is offering a 1% towards a rate buydown & covering upfront cost of appraisal. This charming home has been perfectly updated. The stylish eat-in kitchen features bar seating, new range, refrigerator & microwave, granite countertops & a cozy breakfast nook. Spacious primary bedroom on main floor w/ vaulted ceiling & two additional bedrooms downstairs. . Recent updates include new carpet, interior paint, replaced light fixtures, new fence & new HVAC unit.
- Type:
- Single Family-Detached
- Sq.Ft.:
- 4,499
- Status:
- Active
- Beds:
- 4
- Lot size:
- 0.5 Acres
- Year built:
- 2019
- Baths:
- 4.10
- MLS#:
- 10177968
- Subdivision:
- OAKWOOD GROVE PHASE 1A 2A 3A
ADDITIONAL INFORMATION
Custom built by Distinctive Homes- you won't want to miss this one! Upgrades galore! Situated on a big lot that backs up to woods, this home has an irrigation & mosquito system. Covered patio has a gas fireplace & the uncovered patio has a gas line for an outdoor kitchen! Inside you will find an open floor plan with gourmet kitchen that includes a gas cook top, double ovens & a large island. 2 bedrooms, 2.5 baths, & an office down with 2 bedrooms, 2 baths, with a game room & media room up!
$1,150,000
12595 HARRELL Rd Arlington, TN 38002
- Type:
- Single Family-Detached
- Sq.Ft.:
- 4,499
- Status:
- Active
- Beds:
- 4
- Lot size:
- 9 Acres
- Year built:
- 2020
- Baths:
- 4.10
- MLS#:
- 10177828
- Subdivision:
- RUSH FARM SUBD
ADDITIONAL INFORMATION
Tucked away on a private winding road lies a contemporary farmhouse. Beautifully designed home with luxury amenities and craftsmanship throughout on 9.0 acres. An energy efficient home; utilities average $167.00 month. Oversized 3 car garage with 800 sq ft living space over garage that's not included in the total sq ft. 3 additional lots are available if buyer wants to purchase additional acreage. Metal sculpture by stairway, all Kitchen appliances and refrigerator remain with the home We have an accepted offer that's contingent on the sale of the buyer's current home.
$769,000
7964 W VAN Rd Arlington, TN 38002
- Type:
- Single Family
- Sq.Ft.:
- 2,999
- Status:
- Active
- Beds:
- 4
- Lot size:
- 11 Acres
- Year built:
- 1998
- Baths:
- 2.10
- MLS#:
- 10177277
- Subdivision:
- None
ADDITIONAL INFORMATION
REDUCED! REDUCED! Home has been reduced by $131,000. SELLERS ARE WILLING TO LOOK AT ALL OFFERS! This gorgeous move in ready home is country living in Arlington with ONLY COUNTY TAXES! This detached garage has plenty of room. Great space for ATVS and other toys for the trails. Want to enjoy the lake with great fishing and water skiing. This would be the one. Private hunting on your own property. This is a must see on 11 acres of land. Lock box on side door! Call Listing agent to show.

All information provided is deemed reliable but is not guaranteed and should be independently verified. Such information being provided is for consumers' personal, non-commercial use and may not be used for any purpose other than to identify prospective properties consumers may be interested in purchasing. The data relating to real estate for sale on this web site is courtesy of the Memphis Area Association of Realtors Internet Data Exchange Program. Copyright 2024 Memphis Area Association of REALTORS. All rights reserved.
Arlington Real Estate
The median home value in Arlington, TN is $416,500. This is higher than the county median home value of $206,500. The national median home value is $338,100. The average price of homes sold in Arlington, TN is $416,500. Approximately 82.92% of Arlington homes are owned, compared to 15.86% rented, while 1.23% are vacant. Arlington real estate listings include condos, townhomes, and single family homes for sale. Commercial properties are also available. If you see a property you’re interested in, contact a Arlington real estate agent to arrange a tour today!
Arlington, Tennessee 38002 has a population of 13,693. Arlington 38002 is more family-centric than the surrounding county with 42.84% of the households containing married families with children. The county average for households married with children is 25.11%.
The median household income in Arlington, Tennessee 38002 is $102,025. The median household income for the surrounding county is $55,015 compared to the national median of $69,021. The median age of people living in Arlington 38002 is 38.9 years.
Arlington Weather
The average high temperature in July is 91.5 degrees, with an average low temperature in January of 29.8 degrees. The average rainfall is approximately 54.6 inches per year, with 2.5 inches of snow per year.
