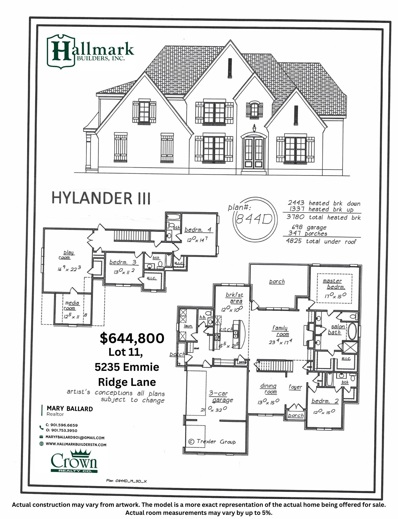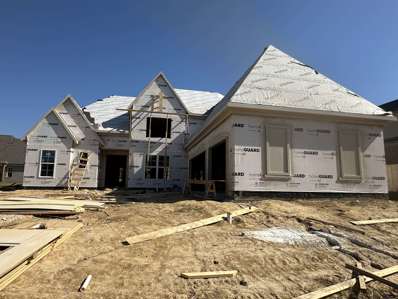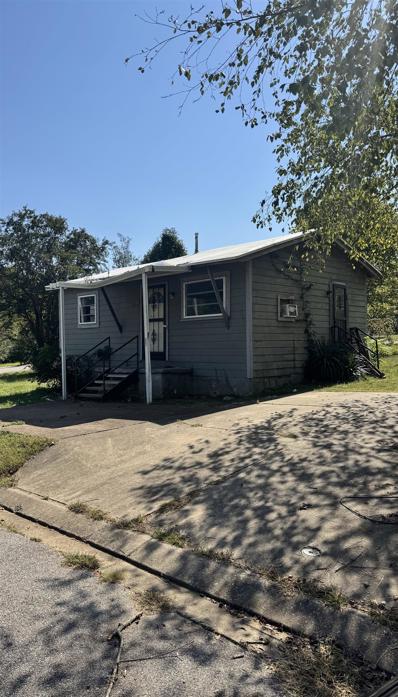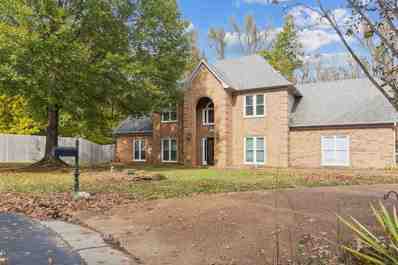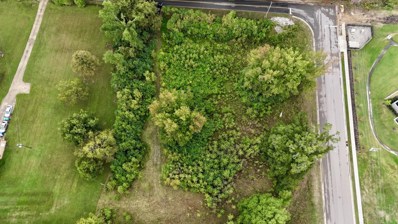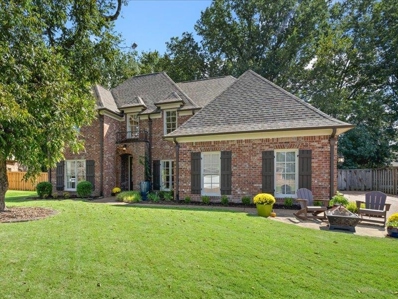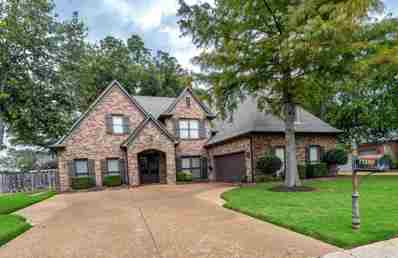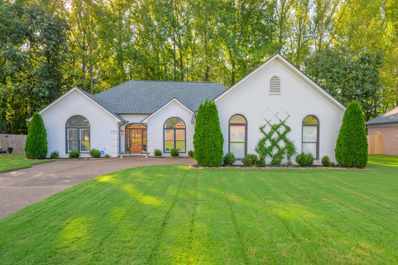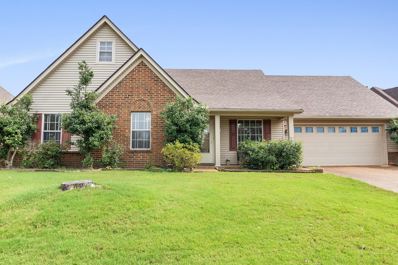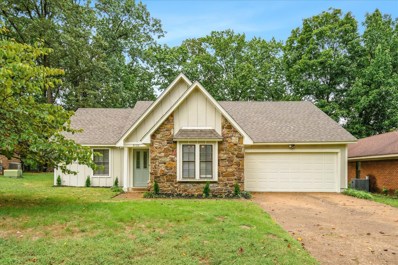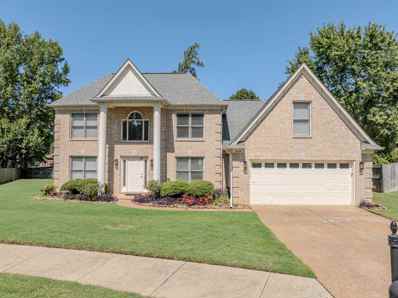Arlington TN Homes for Sale
- Type:
- Single Family-Detached
- Sq.Ft.:
- 2,399
- Status:
- Active
- Beds:
- 3
- Lot size:
- 0.2 Acres
- Year built:
- 2021
- Baths:
- 2.00
- MLS#:
- 10183437
- Subdivision:
- MYERS PARK
ADDITIONAL INFORMATION
Stunning, like new, Myers Park home with many special features located on large corner lot. Lots of natural light, high ceilings and open concept. Features: Granite Counters, S/S Appliances w/5-Burner Gas Cook Top, Refrigerator and Microwave Drawer. Luxury Primary Bath w/Grant Exclusive King Spa Shower and large walk-in closet. Screened in Patio and Large Covered Porch for outside gathering. Large Bonus Room has closet and could be 4th Bedroom. Close to Community Pool. Don't Miss Out on this Beauty! Fridge, Security System, Porch Swing, Swing Set and Trampoline Remain (As-Is).
- Type:
- Single Family-Detached
- Sq.Ft.:
- 3,599
- Status:
- Active
- Beds:
- 4
- Lot size:
- 0.28 Acres
- Year built:
- 2024
- Baths:
- 4.10
- MLS#:
- 10183419
- Subdivision:
- LAKELAND MEADOWS
ADDITIONAL INFORMATION
Beautiful new community in Lakeland. This home has 4 bedrooms,4 1/2 baths and bonus room. Lakeland has wonderful schools, churches, shopping and restaurants and still has the small town feel. Model home open daily. Contact listing agent for more information.
- Type:
- Single Family-Detached
- Sq.Ft.:
- 3,799
- Status:
- Active
- Beds:
- 4
- Lot size:
- 0.26 Acres
- Year built:
- 2024
- Baths:
- 3.10
- MLS#:
- 10183416
- Subdivision:
- LAKELAND MEADOWS
ADDITIONAL INFORMATION
Beautiful new community in Lakeland. This home has 4 bedrooms, 3 & 1/2 baths and bonus room. Lakeland has wonderful schools, churches, shopping and restaurants and still has the small town feel. Model home open daily. Contact listing agent for more information. Ready late February.
- Type:
- Single Family-Detached
- Sq.Ft.:
- 999
- Status:
- Active
- Beds:
- 3
- Lot size:
- 0.22 Acres
- Year built:
- 1940
- Baths:
- 1.00
- MLS#:
- 10183391
- Subdivision:
- GEORGETOWN VILLAGE
ADDITIONAL INFORMATION
This home and land is great investment opportunity on a corner lot. In Bartlett schools district.
- Type:
- Single Family-Detached
- Sq.Ft.:
- 3,399
- Status:
- Active
- Beds:
- 4
- Lot size:
- 0.43 Acres
- Year built:
- 1998
- Baths:
- 2.10
- MLS#:
- 10183388
- Subdivision:
- PLANTATION HILLS SEC A
ADDITIONAL INFORMATION
Wonderful 4 Bed 2.5 Bath Move In Ready Home in Lakeland - Formal Dining Room - Great Room with Fireplace - Primary Down with Fabulous Walk In Closet and Attached Office that could make a great Nursery, Work Out Room, Reading Room, 5th Bedroom or Anything You Can Imagine - Spacious Kitchen Offering Storage, Breakfast Bar, and Eating Area - Check Out The HUGE Laundry Room - Upstairs Features 3 Bedrooms, 1 could be a Bonus Room, And A Bathroom - Plus a Great Loft Area For The Kids To Enjoy - Inside The Attic Is Even A Cedar Closet For Your Clothes Storage Or The Hunter In The Family - Fenced Backyard - Irrigation System - Newer Windows, Water Heater, Roof, and HVAC - Nothing To Worry About But Where To Put Your Furniture!!
- Type:
- Single Family-Detached
- Sq.Ft.:
- 3,399
- Status:
- Active
- Beds:
- 4
- Year built:
- 1996
- Baths:
- 3.10
- MLS#:
- 10183215
- Subdivision:
- PLANTATION HILLS SEC A
ADDITIONAL INFORMATION
This property offers exceptional value and limitless possibilities! Listed at $585,000, this home is a rare find in a peaceful, private cove with no HOA, allowing you true freedom to make it your own. With a spacious backyard featuring a pool and patio area, this home is designed for unforgettable gatherings and holiday celebrations, adding warmth and charm to any occasion. For those seeking even more space, the lot provides prime potential for expansion or even the creation of a guesthouse or in-law suite, allowing you to customize and expand your living area to suit your lifestyle. Looking to create a source of extra income? This property could seamlessly serve as an attractive income generator for short or long-term stays, perfect for buyers seeking both a dream home and investment potential. This beautiful home in Lakeland offers a rare blend of elegance, functionality, and financial flexibilityâ??donâ??t let it slip away! Schedule a tour today!!
$479,500
5671 HAYES Rd Arlington, TN 38002
- Type:
- Single Family-Detached
- Sq.Ft.:
- 3,799
- Status:
- Active
- Beds:
- 5
- Lot size:
- 0.56 Acres
- Year built:
- 2006
- Baths:
- 3.10
- MLS#:
- 10183234
- Subdivision:
- HAYESVILLE ESTATE SUB
ADDITIONAL INFORMATION
HUGE PRICE REDUCTION! Seller says get it done! Former Model Home-The Devonshire II by Matthews Brothers. Flowing open floor plan with 4/5 Bedrooms, extensive Hardwood, Smooth Ceilings, Granite Counter Tops, Dramatic Dual Staircases with Wrought Iron Rails with Beautiful Open Balconies, Large Laundry Room w/Sink, Security System, Pergola. Huge Primary Suite with Sitting Area/Office, Large Primary Bath with Separate Shower, Whirlpool Tub, Large Walk In Closet. Wood Fenced Back Yard. Add Your Updates and Make This Gorgeous Property Your New Forever Home. Priced for Quick Sale! Remaining furniture can be purchased with the home.
$425,000
5268 JON OAK Dr Arlington, TN 38002
- Type:
- Single Family-Detached
- Sq.Ft.:
- 3,399
- Status:
- Active
- Beds:
- 4
- Lot size:
- 0.23 Acres
- Year built:
- 2004
- Baths:
- 2.10
- MLS#:
- 10183139
- Subdivision:
- SNYDER GROVE PH 1
ADDITIONAL INFORMATION
Seller offering $5200 PAINT and $2500 CARPET ALLOWANCES! YOU CHOOSE! Pretty home in Arlington! Close to Arlington High School and shopping--but not too close! Primary Bedroom on the first floor, with three additional bedrooms upstairs and a spacious bonus room! Spacious den open to the kitchen, with lots of cabinet space. Cute front porch and back patio. Arlington Schools! HVAC units replaced 2018, Water Heater 2020, Gutters-2020, Refrigerator/Washer and dryer remain Over 3200 square feet.
- Type:
- Single Family-Detached
- Sq.Ft.:
- 2,999
- Status:
- Active
- Beds:
- 4
- Lot size:
- 0.2 Acres
- Year built:
- 2016
- Baths:
- 3.00
- MLS#:
- 10182955
- Subdivision:
- WILSONS CROSSING PD PHASE 1
ADDITIONAL INFORMATION
Seller to pay up to $10k towards buyers closing expenses! Located on a stocked pond, this stunning home is in the desired Wilson's Crossing subdivision of Arlington. Community pool, 3 lakes, and walking trails. This gorgeous home features 4 Bedroom (2 Bedrooms down), 3 Baths, + Bonus Room. Split bedroom plan, Open Concept, Huge island in the Kitchen & spacious pantry, Granite countertops, Double ovens, cooktop, Mudroom cubbies, Incredible King Spa Shower in Primary, His/Hers walk-in closets, Hardwood floors, Large patio-partially covered & fully fenced yard. Double garage. Arlington schools. Convenient location to I-40, dining, hospital & shopping. Lake view is fabulous. Alarm system. Grants Alexander Floor Plan.
- Type:
- Single Family-Detached
- Sq.Ft.:
- 2,799
- Status:
- Active
- Beds:
- 3
- Lot size:
- 0.48 Acres
- Year built:
- 2008
- Baths:
- 2.00
- MLS#:
- 10182950
- Subdivision:
- HAYESVILLE ESTATE SUB
ADDITIONAL INFORMATION
This beautiful Home in Arlington just off of Cranston Dr. in the heart of Arlington, offers over 2683 square feet of comfortable living space. With an open floor plan, three spacious bedrooms and two full bathrooms, the primary suite features a luxurious jacuzzi tub, a separate shower, and double vanities. Bonus room above garage, this home combines elegance with practicality in a prime location. Walk in floored Attic lots of storage area.
- Type:
- Single Family-Detached
- Sq.Ft.:
- 3,599
- Status:
- Active
- Beds:
- 4
- Lot size:
- 0.4 Acres
- Year built:
- 2004
- Baths:
- 3.00
- MLS#:
- 10182864
- Subdivision:
- GREYSTONE PH 2
ADDITIONAL INFORMATION
Discover your perfect retreat in this beautiful, move-in-ready 4-bedroom, 3-bathroom home on 0.40 acres! Meticulously maintained, this residence boasts ample space for entertaining with a large great room, inviting hearth room, and a covered patio that opens to your own serene backyard garden. Enjoy the elegance of hardwood floors throughout the main level, along with an updated kitchen and guest bathrooms that elevate modern living. The additional office and gameroom offer versatility for work and play. This home harmoniously blends comfort and style, making it an ideal haven for families and entertainers alike. Donâ??t miss the chance to call this enchanting property your own!
$4,500,000
4862 BROOKS BRANCH Rd Arlington, TN 38002
- Type:
- Single Family-Detached
- Sq.Ft.:
- 999
- Status:
- Active
- Beds:
- n/a
- Lot size:
- 13.24 Acres
- Year built:
- 2024
- Baths:
- MLS#:
- 10182738
- Subdivision:
- Non-Platted
ADDITIONAL INFORMATION
13.248 acres, Easy access to 385 and I-40. Property is Residential Estate & Future Zoning Community Support Commercial & Office Employment Node. 318.02 ft road frontage, 1813 ft deep. Prime real estate with two access points. No signage on property. Some property markers found & property is marked with pink tape. Property is across from Sentry Storage, 2 Marriott hotels & 2 commercial lots. Property begins at Arlington Trails at first pink marker & at the corner ends at the marker by hydrant.
- Type:
- Single Family-Detached
- Sq.Ft.:
- 3,399
- Status:
- Active
- Beds:
- 5
- Lot size:
- 0.32 Acres
- Year built:
- 2001
- Baths:
- 3.10
- MLS#:
- 10182756
- Subdivision:
- WOODBRIDGE
ADDITIONAL INFORMATION
this stunning 5-bedroom, 3.5-bath home, priced at $459,999 offers spacious and comfortable living in a desirable neighborhood. Featuring an open-concept layout, the main floor includes a bright and airy living room, a modern kitchen with stainless steel appliances, granite countertops that is perfect for entertaining. The primary suite boasts a luxurious ensuite bathroom with a soaking tub, double vanities, and a walk-in closet. Additional highlights include a finished upstairs with a large bonus room with built in surround sound, an outdoor deck, a three-car garage, and brand new roof. The home is located close to schools, shopping, and parks, making it an ideal choice for families looking for a blend of comfort and convenience. Donâ??t miss out on this incredible opportunity!
- Type:
- Single Family-Detached
- Sq.Ft.:
- 3,399
- Status:
- Active
- Beds:
- 4
- Lot size:
- 0.23 Acres
- Year built:
- 2004
- Baths:
- 3.10
- MLS#:
- 10182667
- Subdivision:
- FORREST GROVE PD
ADDITIONAL INFORMATION
***PRICE IMPROVEMENT*** LOCATION... LOCATION... LOCATION!! This beautiful 4 BR 3.5 bath home is a MUST SEE in sought after Downtown Arlington. The lovely floorpan has 2 BR down with 2 more up, additional play room and custom built studio/home theatre up. Take a short walk to Forrest St Park and enjoy live music, farmers market, walking trails, community garden, shopping and restaurants. Arlington Schools!
$589,975
5935 CHESTER St Arlington, TN 38002
- Type:
- Single Family-Detached
- Sq.Ft.:
- 3,599
- Status:
- Active
- Beds:
- 4
- Lot size:
- 0.49 Acres
- Year built:
- 2020
- Baths:
- 3.10
- MLS#:
- 10182601
- Subdivision:
- JOHN RUSSELL
ADDITIONAL INFORMATION
SAVE THOUSANDS WITH THIS CERTIFIED PRE-OWNED HOME(CPO)!! THIS CPO HOME FEATURES A FREE HOME INSPECTION REPORT FOR YOU TO VIEW UPON REQUEST + A ONE YEAR LIMITED HOME WARRANTY + A LOVE IT OR LEAVE IT GUARANTEE + A 1% INTEREST RATE BUY DOWN!!! STILL NOT CONVINCED.....BUY THIS HOME AND I WILL BUY YOURS!* Custom built home in Arlington! 4 BR- primary down w/3BR upstairs; 3.5 BA- downstairs features primary & half bath + upstairs offers 2 full BA; Loft & Bonus Room upstairs; Great Room w/wood burning FP - gas starter; 2 Laundry Rooms - 1 located in the primary walk in closet, 2nd located upstairs; Private Office - work from home or use as a butlers pantry, coffee area, bar area, or storage; covered front porch & covered back patio-sliding doors leading to both, Walk Thru Pantry; Friends Entry-Mudroom Entrance with Amazing Storage Vaulted Ceilings-Gas Stove; Central Vac; Tankless Water Heater - Generac Generator - 50 AMP Plug in Garage - Pre-Wired for Pool.
- Type:
- Single Family-Detached
- Sq.Ft.:
- 3,199
- Status:
- Active
- Beds:
- 4
- Lot size:
- 0.2 Acres
- Year built:
- 2020
- Baths:
- 3.10
- MLS#:
- 10182563
- Subdivision:
- VILLAGES AT WHITE OAK
ADDITIONAL INFORMATION
Stunning four bedroom 3 1/2 bath Open concept home with fresh paint inside and fenced-in yard. Waiting for you! 4year old HVAC 4-year-old roof!
- Type:
- Single Family-Detached
- Sq.Ft.:
- 3,399
- Status:
- Active
- Beds:
- 5
- Lot size:
- 0.33 Acres
- Year built:
- 2003
- Baths:
- 2.10
- MLS#:
- 10182501
- Subdivision:
- FORREST GROVE PD
ADDITIONAL INFORMATION
Beautiful brick home in a private cove in walking distance of Forrest Park and Community Garden. Enjoy your own backyard oasis with this custom gunite pool and private covered patio. Custom concrete floors in main living areas and tile in kitchen and breakfast room. Bedrooms and second story have just had new carpet installed. A super feature for safety is the â??Safe Roomâ?? in the hallway across from the laundry room. Come and tour this home and see for yourself how amazing it is. It is a rare o
- Type:
- Single Family-Detached
- Sq.Ft.:
- 4,499
- Status:
- Active
- Beds:
- 4
- Lot size:
- 0.45 Acres
- Year built:
- 2007
- Baths:
- 4.10
- MLS#:
- 10182478
- Subdivision:
- HERONS RIDGE SUB SECTION B
ADDITIONAL INFORMATION
Welcome to this stunning residence nestled in the heart of Lakeland. This spacious 4 bedroom 4.5 bath home offers the perfect blend of luxury and comfort. From the moment you step through the exquisite iron front door, you are greeted by abundant natural light and high ceilings. There are 2 living areas featuring cozy fireplaces perfect for relaxing evenings with family and friends. The versatile bonus room offers endless possibilities for use as a home office, playroom, or media room. Retreat to the luxury primary suite where you will find a spacious walk-in closet and a luxurious master bath. The landscaped yard and private fenced backyard create an ideal oasis for outdoor entertainment, complete with a sparking swimming pool perfect for those warm summer days. Situated in a quiet cul-de-sac, this move-in ready gem is waiting for you to make it your own.
- Type:
- Single Family-Detached
- Sq.Ft.:
- 3,199
- Status:
- Active
- Beds:
- 4
- Lot size:
- 0.17 Acres
- Year built:
- 2007
- Baths:
- 3.10
- MLS#:
- 10182471
- Subdivision:
- EVERGREEN HILLS PD PHASE TWO & THREE
ADDITIONAL INFORMATION
This stunning 2-story home features 4 bedrooms, 3.5 bathrooms, and two cozy fireplaces. The chef's kitchen boasts granite countertops, a custom island, and double ovens, flowing into a hearth room with a second fireplace. With 5 walk-in closets, hardwood and tile floors, and plantation shutters, this home combines elegance and functionality. Enjoy the covered patio, private courtyard, and fenced yardâ??perfect for kids and pets. The 3-car garage offers ample storage. Donâ??t miss your chance!
- Type:
- Single Family-Detached
- Sq.Ft.:
- 3,599
- Status:
- Active
- Beds:
- 5
- Lot size:
- 0.31 Acres
- Year built:
- 2013
- Baths:
- 3.00
- MLS#:
- 10182466
- Subdivision:
- BRUNSWICK FARMS S/D
ADDITIONAL INFORMATION
Stunning brick home features 5 Bedrooms, large Bonus Room + Office/Loft! Triple side load garage w extended driveway. Generac Generator. Kitchen with Granite counter tops, Breakfast bar, Hearth room with gas fireplace. Family Room with custom built-in. Formal Dining Room. Cove Lot. Closets galore. Large Laundry room. Elegant Tuscan inspired front door. 3 walk-in attics. Fenced and level backyard with covered back porch.
- Type:
- Single Family-Detached
- Sq.Ft.:
- 2,599
- Status:
- Active
- Beds:
- 3
- Lot size:
- 0.29 Acres
- Year built:
- 2000
- Baths:
- 2.10
- MLS#:
- 10182396
- Subdivision:
- WOODBRIDGE
ADDITIONAL INFORMATION
Welcome to your Dream Home in the sought-after Woodbridge subdivision! This 3BR, 2.5BA beauty offers immediate curb appeal & a lush backyard bordered by a serene wooded lot, where deer & turkey are often spotted. Step inside to an open-concept layout, ideal for entertaining, featuring a â??Cookâ??s Dream Kitchenâ?? with gas cooking, soft-close cabinets, quartz countertops, and a spacious center island. Natural light floods the living areas, highlighting the upgraded light fixtures and luxury vinyl plank floors. The split floor plan ensures privacy for family and guests, with a spacious primary ensuite & two additional bedrooms. Adjacent to the primary ensuite is a flex room w/ pocket doors...an ideal spot for a nursery, office, glam or exercise room...the choices are endless! Additional features include a separate laundry room, expandable space above the 2-car garage, gutters w/ leaf guards, & an upgraded security system. Donâ??t miss this gemâ??itâ??s the HOME youâ??ve been waiting for!
$464,500
7380 YONI Ln Bartlett, TN 38002
- Type:
- Single Family-Detached
- Sq.Ft.:
- 2,999
- Status:
- Active
- Beds:
- 4
- Year built:
- 2017
- Baths:
- 3.00
- MLS#:
- 10182271
- Subdivision:
- Gailyn Manor
ADDITIONAL INFORMATION
CALL YOUR REALTOR TODAY OR CALL ME! IF YOU ARE WANTING A GREAT HOME AT AN OUTSTANDING PRICE, CALL TODAY! HOME IS VACANT. MAKE YOUR OFFER!! If a beautiful home in a great neighborhood with a wonderful school district is what you are looking for, Look no further! This home has it all. 4 bedrooms, 3 baths, Open Concept, Beautiful gas FP in Large Kitchen with lots of cabinets, a bar and Large Eating area. This delightful family home has a bonus room upstairs that could be an Office, Man Cave or possibly a large 5th Bedroom. The spacious primary suite and the stylish features throughout the home blend seamlessly with natural light. It even comes with an electric car charging station inside garage. Make this dream home yours today! You can't find a better home than this! Call me or your agent to view this beautiful home today
- Type:
- Single Family-Detached
- Sq.Ft.:
- 2,599
- Status:
- Active
- Beds:
- 5
- Lot size:
- 0.2 Acres
- Year built:
- 1999
- Baths:
- 3.00
- MLS#:
- 10182169
- Subdivision:
- WOLFCHASE FARMS OF BARTLETT PH 1 SEC B
ADDITIONAL INFORMATION
Come take a look at this 5 bedroom 3 full bath home with a view of the beautiful Blue Lagoon neighborhood lake right out the back door. Morning coffee will taste even sweeter with this view!! 3 bedrooms are downstairs, 2 bedrooms up, living room with a wood burning fireplace, separate dining room, a kitchen with an eat-in area & gas stove. Mostly all brick home with siding for easy maintenance, & a new roof was put on in 2023. Seller would prefer a 2 hour showing notice. Storage building AS-IS
- Type:
- Single Family-Detached
- Sq.Ft.:
- 2,199
- Status:
- Active
- Beds:
- 3
- Lot size:
- 0.31 Acres
- Year built:
- 1983
- Baths:
- 2.00
- MLS#:
- 10181531
- Subdivision:
- STONEBRIDGE SEC C
ADDITIONAL INFORMATION
Beautifully remodeled home just steps from the golf course! Ideal split bedroom floor plan w/ fresh interior & exterior paint, new light fixtures & updated bathrooms. The kitchen has been thoughtfully upgraded with freshly painted cabinets, sleek granite countertops, and brand-new appliances. Showcasing a stacked stone fireplace, vaulted ceiling, and a welcoming wet bar, the living room is perfect for entertaining. Outside, the backyard provides views of the picturesque Lakeland Golf Club.
- Type:
- Single Family-Detached
- Sq.Ft.:
- 2,999
- Status:
- Active
- Beds:
- 5
- Lot size:
- 0.32 Acres
- Year built:
- 2004
- Baths:
- 2.10
- MLS#:
- 10181408
- Subdivision:
- COUNTRY CROSSINGS PH III
ADDITIONAL INFORMATION
Gorgeous home in sought-after Arlington, Tennessee. Stunning 5 bedroom, 2.5 bathroom home features a spacious layout, split floor plan, hardwood floors, large cove lot. Hearth Room located off Kitchen. 2-car garage. Arlington schools, conveniently located to shopping, restaurants, hospital and I-40.

All information provided is deemed reliable but is not guaranteed and should be independently verified. Such information being provided is for consumers' personal, non-commercial use and may not be used for any purpose other than to identify prospective properties consumers may be interested in purchasing. The data relating to real estate for sale on this web site is courtesy of the Memphis Area Association of Realtors Internet Data Exchange Program. Copyright 2024 Memphis Area Association of REALTORS. All rights reserved.
Arlington Real Estate
The median home value in Arlington, TN is $416,500. This is higher than the county median home value of $206,500. The national median home value is $338,100. The average price of homes sold in Arlington, TN is $416,500. Approximately 82.92% of Arlington homes are owned, compared to 15.86% rented, while 1.23% are vacant. Arlington real estate listings include condos, townhomes, and single family homes for sale. Commercial properties are also available. If you see a property you’re interested in, contact a Arlington real estate agent to arrange a tour today!
Arlington, Tennessee 38002 has a population of 13,693. Arlington 38002 is more family-centric than the surrounding county with 42.84% of the households containing married families with children. The county average for households married with children is 25.11%.
The median household income in Arlington, Tennessee 38002 is $102,025. The median household income for the surrounding county is $55,015 compared to the national median of $69,021. The median age of people living in Arlington 38002 is 38.9 years.
Arlington Weather
The average high temperature in July is 91.5 degrees, with an average low temperature in January of 29.8 degrees. The average rainfall is approximately 54.6 inches per year, with 2.5 inches of snow per year.

