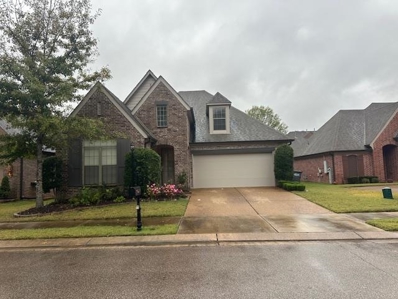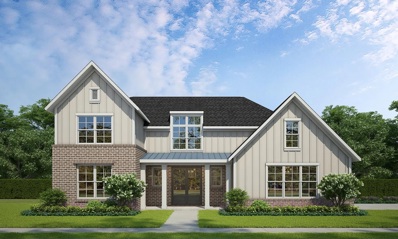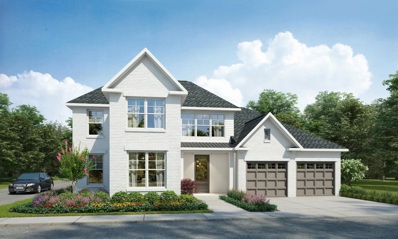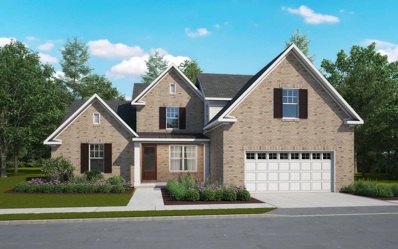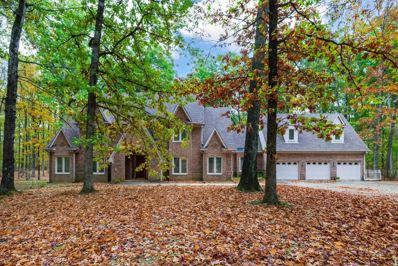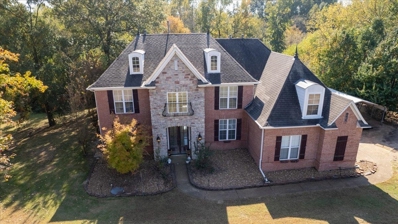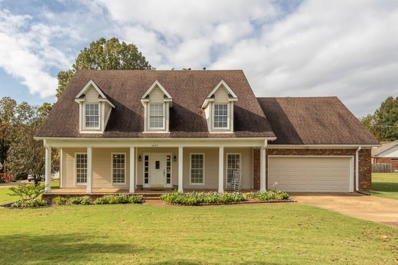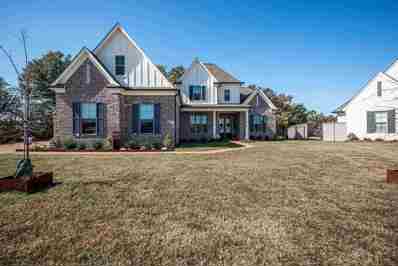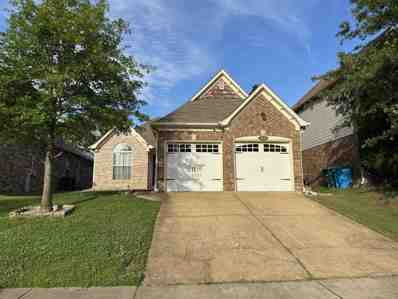Arlington TN Homes for Sale
- Type:
- Single Family-Detached
- Sq.Ft.:
- 4,499
- Status:
- Active
- Beds:
- 5
- Lot size:
- 4 Acres
- Year built:
- 1997
- Baths:
- 3.10
- MLS#:
- 10185597
- Subdivision:
- BOND ESTATE PARTITION
ADDITIONAL INFORMATION
Seller will contribute to buydown for buyer! This stunning estate offers the epitome of luxurious living on a sprawling 4-acre parcel of land. A harmonious blend of modern elegance and serene natural surroundings, upon arrival, you're greeted by grand driveways leading to a residence that exudes beauty and charm. The interior spans across multiple levels, the heart of the home is the gourmet kitchen, equipped with all new appliances, cabs, custom stone, tile & more. over 4300 total sqft and below market value! Seller will consider rental with qualifying credit and income
- Type:
- Single Family-Detached
- Sq.Ft.:
- 2,599
- Status:
- Active
- Beds:
- 4
- Lot size:
- 1 Acres
- Year built:
- 2007
- Baths:
- 3.00
- MLS#:
- 10185593
- Subdivision:
- OAK HILL ESTATES SUBD
ADDITIONAL INFORMATION
**OPEN HOUSE Sunday 12/15, 2-4 pm.** Come walk through this gorgeous 4 bedroom/3 bath home on a one acre lot! Upstairs AC condenser & garbage disposal replaced in 2024. Downstairs carpet & paint, water heater, opener for larger garage door were all replaced 2023 ~ Entry Hall opens to huge living room with vaulted ceiling, recessed lights & tiled fireplace ~ Large open kitchen features granite counters, stainless steel appliances, island & breakfast bar overlooking the breakfast room and den/keeping room with vaulted ceiling & tiled floor ~ Main bedroom down has high ceiling, big walk-in closet & en-suite bath offering double vanity, powder desk, jetted tub & walk-in shower ~ Second bedroom down w/ hall bath ~ Third & fourth bedrooms upstairs w/ hall bath ~ Huge 41x14 attic/expandable area! Expansive backyard provides patio w/ fire pit & a storage shed ~ Front facing fence & gates replaced in 2023 ~ Landscaping, new concrete walkways & fenced in trash pad all done in 2020!
$349,500
5134 WILL FALL Rd Bartlett, TN 38002
- Type:
- Single Family-Detached
- Sq.Ft.:
- 3,399
- Status:
- Active
- Beds:
- 4
- Lot size:
- 0.26 Acres
- Year built:
- 2000
- Baths:
- 3.00
- MLS#:
- 10185306
- Subdivision:
- WOLFCHASE FARMS PHASE II-A
ADDITIONAL INFORMATION
New price! This low-maintenance brick home with a brand new roof is situated on a corner lot in an established neighborhood. The home has a spacious open floor plan, with three bedrooms downstairs (including the primary bedroom) and one bedroom suite upstairs. Bring your personal touches and make this house your home! Note-photos with furnishings are virtually staged.
$1,069,900
9711 PINE POINT Dr Lakeland, TN 38002
- Type:
- Single Family-Detached
- Sq.Ft.:
- 4,399
- Status:
- Active
- Beds:
- 5
- Lot size:
- 0.48 Acres
- Year built:
- 1985
- Baths:
- 3.10
- MLS#:
- 10185292
- Subdivision:
- LAKELAND ESTATES 3RD ADDN
ADDITIONAL INFORMATION
Escape to lakeside living on Garner Lake! This stunning 5 bed, 3.5 bath home offers unparalleled Garner Lake views from nearly every room and over $100K in recent upgrades. Situated on 0.48-acres, the property features a large backyard, an extended dock spanning the lot's width, and multiple outdoor spaces ideal for relaxing or entertaining. Inside, the vaulted great room features skylights & a grand stone fireplace, while the kitchen shines with stainless steel appliances, double ovens, granite counters & a large island with breakfast bar. The main-level primary suite provides a retreat with its own fireplace & spa-like bath. The walk-out lower level includes a 2nd great room, guest suite & sauna, while the upper level offers 3 bedrooms, a bath, and a home office. Recent updates include new granite, carpet, lighting, landscaping & a tankless water heater. Located in a vibrant lake community this home seamlessly blends luxury, comfort, and the ultimate lakeside lifestyle!
$384,500
5350 EVERGREEN Rd Lakeland, TN 38002
- Type:
- Single Family-Detached
- Sq.Ft.:
- 2,599
- Status:
- Active
- Beds:
- 3
- Lot size:
- 0.17 Acres
- Year built:
- 2006
- Baths:
- 2.00
- MLS#:
- 10185260
- Subdivision:
- EVERGREEN HILLS PD PHASE ONE
ADDITIONAL INFORMATION
Fabulous 3 Bed 2 Bath Move In Ready Home Plus A 3 Car Garage Situated In Lakeland - Great Room with Fireplace and Hardwood Floors that continue into the Formal Dining Room - Kitchen Features Double Ovens and Cooktop, Breakfast Bar, Dining Area, and Hearth Room - Separate Laundry Room - Primary Bed Down With Luxury Bath Attached - 2 More Beds Down With A Shared Bath - Private Office As Well - Don't Forget to Look Upstairs HUGE Expandable Area - 2 Screened Patios - Fenced Backyard
- Type:
- Single Family-Detached
- Sq.Ft.:
- 1,799
- Status:
- Active
- Beds:
- 3
- Year built:
- 1997
- Baths:
- 2.00
- MLS#:
- 10185117
- Subdivision:
- FAIRWAY MEADOWS SECTION C
ADDITIONAL INFORMATION
Welcome home to this beautiful three bedroom home in Fairway Meadows of Lakeland. Plenty of natural light, beautiful flooring, and a great layout!! The upstairs can be expanded/upgraded to 2 bedrooms and a bath! The home is nestled in a cove close to the Lake District and all of its shops and restaurants! Great school districts, close to the Lakeland Golf Club and quick access to i40.
$345,000
3119 WOODMEADE Ln Lakeland, TN 38002
- Type:
- Single Family-Detached
- Sq.Ft.:
- 1,999
- Status:
- Active
- Beds:
- 3
- Lot size:
- 0.13 Acres
- Year built:
- 2012
- Baths:
- 2.00
- MLS#:
- 10185103
- Subdivision:
- STERLING PLACE PUD PHASE 3
ADDITIONAL INFORMATION
Awesome Sterling Ridge Subdivision. 55 & Over Community. Lawn Work Covered by HOA. 2 Ponds, Gazebo, Walking Trails & More. Super Nice Home with some fresh Paint, New Carpet and Nice Wood Floors. Stainless Appliances including Fridge. Laundry Room. Nice Size Walk in Attic. Covered Patio.
- Type:
- Single Family-Detached
- Sq.Ft.:
- 2,799
- Status:
- Active
- Beds:
- 4
- Year built:
- 2024
- Baths:
- 3.10
- MLS#:
- 10185095
- Subdivision:
- WALKER FARMS PD PHASE 2
ADDITIONAL INFORMATION
Our Morgan Plan! Over 2767 square feet! 9 foot ceilings! 8 foot doors! RevWood Flooring! Quartz countertops! Wood shelving in all closets! Security system! Soft close cabinets and drawers! Chef's kitchen with gas cooking! Luxury primary suite with king spa shower and freestanding tub!
- Type:
- Single Family-Detached
- Sq.Ft.:
- 2,799
- Status:
- Active
- Beds:
- 5
- Year built:
- 2024
- Baths:
- 3.00
- MLS#:
- 10185093
- Subdivision:
- WALKER FARMS PD PHASE 2
ADDITIONAL INFORMATION
The Ashmont Plan! 2,774 square feet! 5 bedrooms, 3 bathrooms, playroom, 2 car garage, covered patio! 9 foot ceilings! 8 foot doors! RevWood flooring! Wood shelving in all closets! Security system! Soft close cabinets and drawers! Chef's kitchen with gas cooking! Quartz countertops! Luxury primary suite with king spa shower and freestanding soaker tub!
- Type:
- Single Family-Detached
- Sq.Ft.:
- 2,999
- Status:
- Active
- Beds:
- 4
- Year built:
- 2024
- Baths:
- 3.10
- MLS#:
- 10185091
- Subdivision:
- WALKER FARMS PD PHASE 2
ADDITIONAL INFORMATION
Our popular Hawthorn plan! This home has it all! 2,896 square feet, 4 bedrooms, 3.5 bathrooms, playroom, covered patio, and 2 car garage. 9 foot ceilings & 8 foot doorways. RevWood Flooring! Wood shelving in all closets! Security system! Soft close cabinets and drawers! Chef's kitchen! Gas cooking! Quartz countertops! Luxury primary suite with king spa shower and free standing soaker tub! SO MUCH MORE!
$700,000
6151 ALTHORP Cv Lakeland, TN 38002
- Type:
- Single Family-Detached
- Sq.Ft.:
- 3,799
- Status:
- Active
- Beds:
- 4
- Lot size:
- 2.07 Acres
- Year built:
- 2001
- Baths:
- 3.00
- MLS#:
- 10185045
- Subdivision:
- WINDSOR GROVE SUBDIVISION
ADDITIONAL INFORMATION
Nestled on 2.07 acres in the gated Windsor Grove neighborhood, this 4 bedroom, 3 bath home combines luxury and privacy in a serene cove setting. The expansive property features a stocked private pond, an in-ground pool, a pool house complete with a bathroom, and a spacious patio complete with a brick fireplaceâ??perfect for relaxation and entertaining. Inside, a 2-story foyer opens to a beautifully detailed home with crown molding and plenty of closet and storage space throughout. The main floor primary suite offers a retreat with a double vanity, classic whirlpool tub, and separate shower. The two guest baths have been updated and second story bath features a stylish tile surround. Upstairs, a versatile bonus room includes a home gym setup with equipment that conveys. Additional highlights include walk-in attics, a large mudroom, 3-car garage, and fresh exterior paint. This Lakeland gem beautifully combines comfort, space, and natural beauty for a one-of-a-kind retreat!
- Type:
- Single Family-Detached
- Sq.Ft.:
- 3,199
- Status:
- Active
- Beds:
- 4
- Lot size:
- 0.28 Acres
- Year built:
- 2002
- Baths:
- 2.10
- MLS#:
- 10184990
- Subdivision:
- WINDWARD SLOPES PH 2
ADDITIONAL INFORMATION
PRICE IMPROVEMENT 12/5! Just what you've been waiting for! This spectacular luxury designed waterfront home has been fully renovated and meticulously designed with high end finishes providing a one of a kind luxury lifestyle on the lake! The moment you walk in, you will find yourself surrounded by a thought out design within every square inch! Gorgeous kitchen with high end stainless steel appliances, quartz countertops and beautiful cabinetry, living room, hearth room with fireplace, 4 generous sized bedrooms, 2.5 fully renovated bathrooms with exquisite design! Electric blinds throughout, high ceilings, new skylights in living room! New finishes, new flooring, beautifully painted throughout, new fixtures! Main door entries w/8 foot doors, new deck in the back overlooking the lake! So many upgrades! The convenience of walking out your backyard and enjoying a boat ride with the family! HOA only $200 per yr! Experience all that Garner Lake has to offer! See upgrade list for details!
- Type:
- Single Family-Detached
- Sq.Ft.:
- 2,999
- Status:
- Active
- Beds:
- 5
- Lot size:
- 0.31 Acres
- Year built:
- 1997
- Baths:
- 3.00
- MLS#:
- 10184949
- Subdivision:
- ROCKFORD SEC C
ADDITIONAL INFORMATION
Great split floor plan in Bartlett; 4 bedrooms down; Master has fireplace; upstairs room can be additional master or bonus room with full bath. Detached garage (23x19); Covered patio; Most downstairs flooring replaced in 2022; New HVAC in 2018; New water tank in 2022; New stove/microwave in 2021; Owners are selling property "as is". Easy to show. Contact listing agent for more details. All offers considered.
$775,000
4546 OAK Rd Bartlett, TN 38002
- Type:
- Single Family-Detached
- Sq.Ft.:
- 4,999
- Status:
- Active
- Beds:
- 4
- Lot size:
- 8.9 Acres
- Year built:
- 1996
- Baths:
- 5.00
- MLS#:
- 10184857
- Subdivision:
- .
ADDITIONAL INFORMATION
RARE OPPORTUNITY in BARTLETT, 2 parcels on a corner lot - 4546 Oak 2.48 acre & Shadowlawn 6.46 acres. one-of-a-kind ESTATE on 8.9 acres. Custom-built, one-owner home over 4,500 sq. ft. offers 4+ bedrooms, 5 full baths, an office, media room, bonus rooms, and more. While comfortably livable, it is priced to give the new owner the option to update. Enjoy a stunning curved staircase and grand entry foyer, along with a 2-story vaulted entry, lead-glass transoms throughout, and new high-end casement windows throughout. Features a wet bar downstairs, a 3-car garage, & versatile second-floor multi-room space that can serve as a media room or a second primary suite, complete with a wall of cabinets with a sink and kitchenette option. 4-zone HVAC & ceiling fans in all bedrooms, gas fireplace. Deer frequently seen from expansive deck with park-like views. Zoned RE with the option for a 2nd home site or possible variance for 3+ lot development. MUST-SEE.
$695,000
9568 ELM POINT Cv Lakeland, TN 38002
- Type:
- Single Family-Detached
- Sq.Ft.:
- 2,799
- Status:
- Active
- Beds:
- 4
- Lot size:
- 0.24 Acres
- Year built:
- 1980
- Baths:
- 3.00
- MLS#:
- 10184826
- Subdivision:
- LAKELAND ESTATES
ADDITIONAL INFORMATION
Lakefront living, with 90 feet of lakefront, in the middle of the city is what this home offers. With 4 bedrooms, 3 bathrooms, a walk-out basement with bonus room and updates throughout, this home is sure to please any family type. Natural light pours into every room and new flooring, lighting, countertops and bathrooms, roof, windows, and exterior work provide a new feel to an established home. Spend your summers on the lake with plenty of room to dock a boat and enjoy all the fun that Garner lake offers.
$590,000
9034 KATRINA Cv Arlington, TN 38002
- Type:
- Single Family-Detached
- Sq.Ft.:
- 4,199
- Status:
- Active
- Beds:
- 4
- Lot size:
- 2.78 Acres
- Year built:
- 2003
- Baths:
- 2.20
- MLS#:
- 10184718
- Subdivision:
- SLEEPY HOLLOW SECTION D
ADDITIONAL INFORMATION
!! $10,000 offered towards Buyers choice of Closing Costs, Rate Buy-Down, etc.!! County Taxes Only! Experience this home for yourself! Freshly painted interior and Brand New Granite kitchen countertops. This home is situated on 2.78 acres with a massive circle driveway & space to let your creativity flow. Located in Shelby County but minutes from the Tipton County line. This home features wonderful curb appeal and a beautiful front entrance with a 2-story foyer that will surely WOW you and your guest with a lasting impression. 4150 sqft of spacious living areas w/ 10' & 11' ceilings & beautiful hardwood floors. Oversized primary bedroom & bathroom with double vanities & a roomy closet. Large screened in porch with extended patio perfect for relaxing, grilling, and entertaining. Roughly 1500 sqft of expansion space, w/ potential to be a bonus/additional room(s). Roof & Gutters were replaced in 2021. 3-car sideload garage. All appliances stay. **1-Year Home Warranty Included**
$520,000
10941 LUBOV Rd Arlington, TN 38002
- Type:
- Single Family-Detached
- Sq.Ft.:
- 3,599
- Status:
- Active
- Beds:
- 5
- Lot size:
- 2 Acres
- Year built:
- 2005
- Baths:
- 3.10
- MLS#:
- 10184648
- Subdivision:
- ARLINGTON WAY
ADDITIONAL INFORMATION
$340,000
4076 CANADA Rd Lakeland, TN 38002
- Type:
- Single Family-Detached
- Sq.Ft.:
- 1,999
- Status:
- Active
- Beds:
- 3
- Lot size:
- 0.29 Acres
- Year built:
- 1986
- Baths:
- 2.00
- MLS#:
- 10184476
- Subdivision:
- LAKELAND ESTATES 2ND ADDN
ADDITIONAL INFORMATION
Some Trees, Level, Landscaped, Wood Fenced
$465,000
3245 HARRELL Rd Arlington, TN 38002
- Type:
- Single Family-Detached
- Sq.Ft.:
- 2,799
- Status:
- Active
- Beds:
- 3
- Lot size:
- 1.01 Acres
- Year built:
- 1997
- Baths:
- 2.10
- MLS#:
- 10184427
- Subdivision:
- SNYDER FARMS SUBD
ADDITIONAL INFORMATION
Location Location. Country setting 3BR, 2-1/2 Bath on 1 acre in Western Fayette County just outside Arlington. Low property taxes. Arlington Schools available near by. Sit on the front porch and relax. Separate Dining Room. Finished bonus room upstairs. Large deck on back of house. Storage Shed.
- Type:
- Single Family-Detached
- Sq.Ft.:
- 5,999
- Status:
- Active
- Beds:
- 5
- Lot size:
- 3.81 Acres
- Year built:
- 2009
- Baths:
- 5.20
- MLS#:
- 10184426
- Subdivision:
- SALEM LAKE ESTATES
ADDITIONAL INFORMATION
Meticulously maintained 5BR,5.2BA home on 3.81 acres with private lake views/access. Enjoy outdoor living with cozy screened porch, 2 decks, heated gunite pool w/stone waterfall, gazebo & fireplace. A grand two-sty foyer welcomes you home. The heart of the home features a chef's Kitchen(granite, Thermador 6 burner gas cooktop, double ovens, sub-zero fridge, pot filler, large island, pantry, cork flr), Breakfast room with large picture window overlooking the pool area, and den with stacked stone fireplace. Oversized primary suite offers a sitting area, high ceilings 2/skylights, spa-like bath w/heated floors, soaking tub, walk thru shower and his/her vanities & closets. 2nd BR down is currently a handsome office w/pocket doors and full bath. Upstairs are 3 BRs(2 w/private bath), gym(could be media room) and an UNBELIEVABLE Bonus Room with high ceilings, blt-in bookcases, quartz bar area, reading nooks w/day beds & a art/craft/home school room. Deep 3 car garage & whole house generator.
- Type:
- Single Family-Detached
- Sq.Ft.:
- 3,799
- Status:
- Active
- Beds:
- 4
- Lot size:
- 0.46 Acres
- Year built:
- 1998
- Baths:
- 2.10
- MLS#:
- 10184346
- Subdivision:
- SNYDER PLANTATION SEC C
ADDITIONAL INFORMATION
PRIVACY! SPACE!! PEACE!!! This charming 4-bedroom, 2.5-bath house (bonus could be 5th) offers a perfect blend of comfort and style. The spacious primary bedroom is conveniently tucked away downstairs and features an en suite office, ideal for remote work or quiet reflection. The kitchen is a chef's delight, boasting granite counters and newer appliances, perfect for culinary creations. Enjoy outdoor living on the inviting front porch or the back patio, which backs up to serene woods, providing privacy and a beautiful natural backdrop. The entertaining space is perfect for gatherings, while the upstairs bonus room is ideal for podcasting or a creative retreat. 3 more bedrooms and a full bath are also upstairs. Recent updates include a brand-new roof installed, new garage door & motor in 2023, ensuring peace of mind for years to come, Donâ??t miss this exceptional opportunity to own a home in the blossoming community of Arlington, TN with award winning schools and low municipal taxes.
- Type:
- Single Family-Detached
- Sq.Ft.:
- 4,399
- Status:
- Active
- Beds:
- 5
- Lot size:
- 2 Acres
- Year built:
- 2007
- Baths:
- 4.00
- MLS#:
- 10184020
- Subdivision:
- ROLLING HILLS FARMS SUBDIVISION
ADDITIONAL INFORMATION
Welcome home to this stunning 5-bedroom, 4-bath residence on Pine Lake in Arlington! Start your mornings with coffee on the back patio or relax in the lakefront sitting area. Spend weekends and weeknights fishing right at your doorstep. This home offers the perfect blend of comfort and nature. The numerous windows in this home create a bright and airy atmosphere, making you feel as though youâ??re surrounded by nature. Natural light floods the space, bringing the beauty of the outdoors inside and enhancing your connection to the stunning surroundings. Itâ??s a perfect retreat for nature lovers!With its amazing open concept, this home is perfect for entertaining! Imagine hosting holiday gatherings with family and friends, enjoying the spacious layout that seamlessly connects the living, dining, and kitchen areas. Every night, you'll be welcomed by a newly redesigned luxurious primary bath. With elegant finishes and a serene atmosphere, itâ??s the perfect oasis to unwind and relax.
- Type:
- Single Family-Detached
- Sq.Ft.:
- 3,999
- Status:
- Active
- Beds:
- 6
- Lot size:
- 0.36 Acres
- Year built:
- 2023
- Baths:
- 4.10
- MLS#:
- 10183944
- Subdivision:
- BELMONT
ADDITIONAL INFORMATION
Welcome to your dream home! This stunning 2023 build features spacious 6 bedrooms and 4.5 updated baths. The open-concept layout seamlessly connects the living, dining, and kitchen areas, creating an inviting atmosphere filled with natural light. Step outside to your fenced-in yard with a lake view. Donâ??t miss the opportunity to make this beautiful property your own!
- Type:
- Single Family-Detached
- Sq.Ft.:
- 3,799
- Status:
- Active
- Beds:
- 4
- Lot size:
- 0.69 Acres
- Year built:
- 2024
- Baths:
- 3.10
- MLS#:
- 10183773
- Subdivision:
- White Oak
ADDITIONAL INFORMATION
Remington floor plan, Elevation A. Executive home features a 3 Car Garage, 1/2 bath, Butler's Pantry, expansive Laundry Room with Dual Entrance into Primary Bath. Walk-in closets in every bedroom - Primary features TWO large walk-ins. Guest Ensuite downstairs. 14 ft ceiling in Great Room. Soft close cabinets, 8 ft door ways downstairs, and more!
- Type:
- Single Family-Detached
- Sq.Ft.:
- 1,599
- Status:
- Active
- Beds:
- 3
- Lot size:
- 0.13 Acres
- Year built:
- 2007
- Baths:
- 2.00
- MLS#:
- 10183673
- Subdivision:
- SHAWS RIDGE PD PHASE 1
ADDITIONAL INFORMATION
Arlington schools~close to I40 and shopping~large open living room/heart~and split bedroom floor plan~master suite walk-in shower and seperate tubwith a walk -in closet~oversized 2 car garage~property is also for rent

All information provided is deemed reliable but is not guaranteed and should be independently verified. Such information being provided is for consumers' personal, non-commercial use and may not be used for any purpose other than to identify prospective properties consumers may be interested in purchasing. The data relating to real estate for sale on this web site is courtesy of the Memphis Area Association of Realtors Internet Data Exchange Program. Copyright 2024 Memphis Area Association of REALTORS. All rights reserved.
Arlington Real Estate
The median home value in Arlington, TN is $416,500. This is higher than the county median home value of $206,500. The national median home value is $338,100. The average price of homes sold in Arlington, TN is $416,500. Approximately 82.92% of Arlington homes are owned, compared to 15.86% rented, while 1.23% are vacant. Arlington real estate listings include condos, townhomes, and single family homes for sale. Commercial properties are also available. If you see a property you’re interested in, contact a Arlington real estate agent to arrange a tour today!
Arlington, Tennessee 38002 has a population of 13,693. Arlington 38002 is more family-centric than the surrounding county with 42.84% of the households containing married families with children. The county average for households married with children is 25.11%.
The median household income in Arlington, Tennessee 38002 is $102,025. The median household income for the surrounding county is $55,015 compared to the national median of $69,021. The median age of people living in Arlington 38002 is 38.9 years.
Arlington Weather
The average high temperature in July is 91.5 degrees, with an average low temperature in January of 29.8 degrees. The average rainfall is approximately 54.6 inches per year, with 2.5 inches of snow per year.






