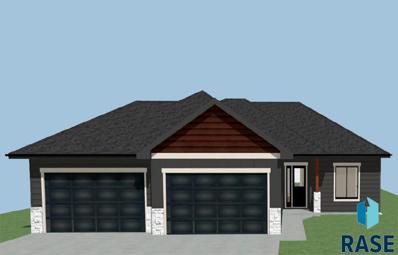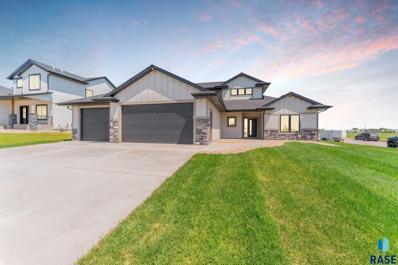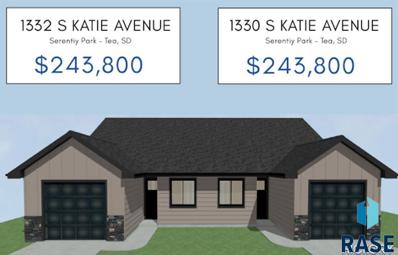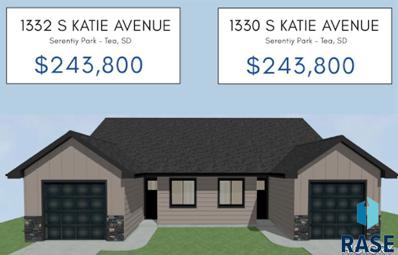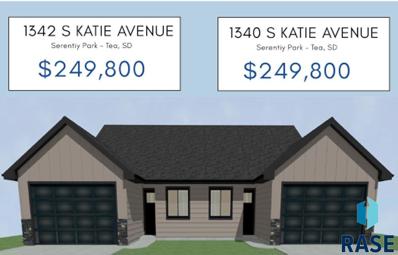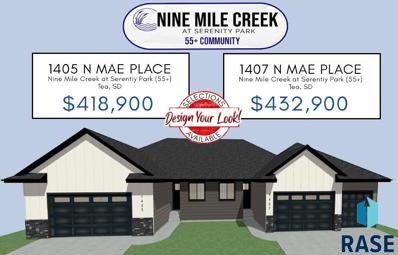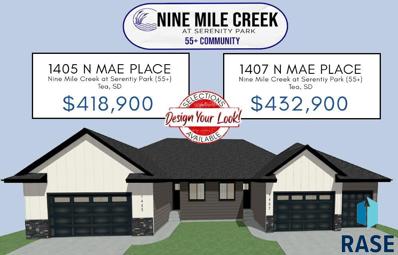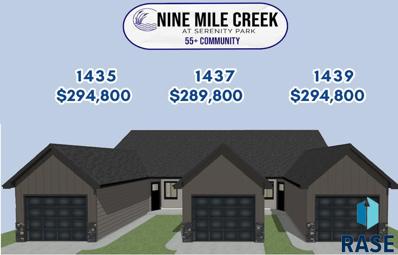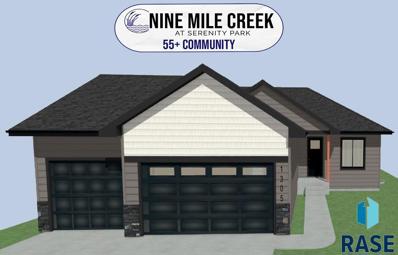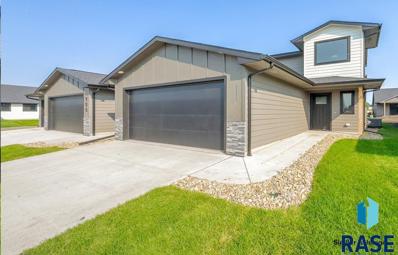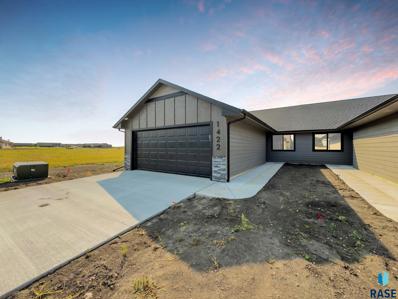Tea SD Homes for Sale
$324,900
27273 469th Ave Avenue Tea, SD 57064
- Type:
- Single Family
- Sq.Ft.:
- 46,609
- Status:
- Active
- Beds:
- 3
- Lot size:
- 1.07 Acres
- Year built:
- 1935
- Baths:
- 2.00
- MLS#:
- 22407404
- Subdivision:
- No Subdivision
ADDITIONAL INFORMATION
If you've been on the lookout for a 1+ acre property on the edge of Tea that doesn't need a full makeover and won't break the budget, then this may be the one for you! Having this huge back yard affords you the opportunity to more than double the depth of the garage, giving you more space for your toys while increasing equity at the same time! Inside the home you'll love the unique floor plan which offers two beds and two baths on the main (along with laundry) and a beautifully finished 1/2 story upstairs that is the perfect spot to utilize however your imagination sees fit! Take ease knowing the owner has completed a multitude of updates to the home, so all you have to do is move in and start living!
$513,800
1220 N Rose Ave Avenue Tea, SD 57064
- Type:
- Single Family
- Sq.Ft.:
- 8,970
- Status:
- Active
- Beds:
- 3
- Lot size:
- 0.21 Acres
- Year built:
- 2024
- Baths:
- 2.00
- MLS#:
- 22407388
- Subdivision:
- High Pointe Estates 3rd
ADDITIONAL INFORMATION
This incredible 1547sq ft slab on grade home features 3 bedrooms, 2 bathrooms, open floorplan for kitchen, dining & livingroom, & 4 stall garage. There is in-floor heat through the living room, kitchen, master, and 2nd bedroom. The galley kitchen has a large island, walk-in pantry and is open to the dining room that has a swing door to a covered concrete patio with a gas line for future grill. The large living room has a grid ceiling and electric fireplace and allows great entertaining space with open floorplan. The master bedroom has a trey ceiling, WIC, and ¾ bath with dual sinks and a tiled walk-in shower. Two other bedrooms both have walk in closets. One has swing door access to the covered patio. The laundry room has a cabinet and hanging rod. The entrance off of the garage has a bench and hooks for a convenient drop zone finish the home. The large, 4 stall garage, is finished through tape and texture, has a floor drain and gas heater.
Open House:
Sunday, 1/5 1:00-2:00PM
- Type:
- Twin Home
- Sq.Ft.:
- 12,238
- Status:
- Active
- Beds:
- 3
- Lot size:
- 0.28 Acres
- Year built:
- 2024
- Baths:
- 2.00
- MLS#:
- 22406209
- Subdivision:
- Temporary Check Back
ADDITIONAL INFORMATION
Ready for you to move in! A great 3 bedroom, 2 bath in Tea built by American Homes. A wide open floor plan with a fireplace, Kitchen island, kitchen pantry, huge laundry and garage entrance to put a bench for seating, hooks for coats and/or cabinets for extra storage. Master has a walk-in closet with closet organizers, a master bath that has a tile floor, tile shower and a double sink. Garage is sheet rocked, taped, textured and painted. On the outside there is sprinklers, rock and edging and sod that are included. Listing agent is owner in American Homes, LLC.
Open House:
Sunday, 1/5 1:00-2:00PM
- Type:
- Twin Home
- Sq.Ft.:
- 12,238
- Status:
- Active
- Beds:
- 3
- Lot size:
- 0.28 Acres
- Year built:
- 2024
- Baths:
- 2.00
- MLS#:
- 22406208
- Subdivision:
- Temporary Check Back
ADDITIONAL INFORMATION
Ready for you to move in! A great 3 bedroom, 2 bath in Tea built by American Homes. A wide open floor plan with a fireplace, Kitchen island, kitchen pantry, huge laundry and garage entrance to put a bench for seating, hooks for coats and/or cabinets for extra storage. Master has a walk-in closet with closet organizers, a master bath that has a tile floor, tile shower and a double sink. Garage is sheet rocked, taped, textured and painted. On the outside there is sprinklers, rock and edging and sod that are included. Listing agent is owner in American Homes, LLC.
$307,800
1334 N KENLEY Pl Place Tea, SD 57064
Open House:
Sunday, 1/5 11:30-1:30PM
- Type:
- Townhouse
- Sq.Ft.:
- 3,075
- Status:
- Active
- Beds:
- 3
- Lot size:
- 0.07 Acres
- Year built:
- 2024
- Baths:
- 3.00
- MLS#:
- 22404832
- Subdivision:
- Temporary Check Back
ADDITIONAL INFORMATION
This townhome floorplan has it all. Walk in to a great entry way with bench and hooks, a half bath conveniently located on the main floor for guests. Kitchen boasts a large pantry, large island and is open to dining and living room. The dining area has sliders to a concrete patio. Going up the steps to the family room, master bedroom with large WIC, master bath with WI shower & linen area. The other two bedrooms one with a standard closet and one with a WIC. The laundry room is conveniently located upstairs with all the bedrooms no need to carry all those clothes up and down the steps. Plenty of storage in this townhome as well. Please verify school boundaries
- Type:
- Single Family
- Sq.Ft.:
- 13,001
- Status:
- Active
- Beds:
- 4
- Lot size:
- 0.3 Acres
- Year built:
- 2024
- Baths:
- 3.00
- MLS#:
- 22403664
- Subdivision:
- TEA - NINEMILE LAKE ADDITION
ADDITIONAL INFORMATION
Welcome to this Jeren Homes new construction home nestled within the surroundings of the esteemed 9 Mile Lake development in Tea, South Dakota. This two-story residence showcases a sleek slab-on-grade foundation. Step inside to discover four spacious bedrooms and two and a half bathrooms, offering ample space for comfortable living. The highlights of the home are heated floors through out the main floor, main floor laundry, huge pantry, and screened in porch with a gas fireplace! Car enthusiasts will delight in the large triple garage, offering ample space for vehicles, storage, and hobbies. The utility room has concrete walls and acts as your storm shelter. This home is equipped with Permanent Pixel lighting on the out side of the home, no more putting up the Christmas lights! Don't miss your chance to experience modern living at its finest in this stunning new construction home. Schedule your viewing today and make this dream home yours. HOA fee to come later.
$328,800
1321 N KENLEY Pl Place Tea, SD 57064
Open House:
Sunday, 1/5 11:30-1:30PM
- Type:
- Townhouse
- Sq.Ft.:
- 3,527
- Status:
- Active
- Beds:
- 3
- Lot size:
- 0.08 Acres
- Year built:
- 2024
- Baths:
- 3.00
- MLS#:
- 22403583
- Subdivision:
- Temporary Check Back
ADDITIONAL INFORMATION
This townhome floorplan has it all. Walk in to a great entry way with bench and hooks, a half bath conveniently located on the main floor for guests. Kitchen boasts a large pantry, large island and is open to living room with sliders to a concrete patio. The main level master bedroom has a WIC, master bath with WI shower. Upstairs is a large loft family room. Two large bedrooms, each with WIC and a full bath complete the upper level. The laundry room is conveniently located off the garage on the main level. Plenty of storage in this townhome as well. Please verify school boundaries
$326,800
1310 N Kenley Pl Place Tea, SD 57064
Open House:
Sunday, 1/5 11:30-1:30PM
- Type:
- Townhouse
- Sq.Ft.:
- 3,960
- Status:
- Active
- Beds:
- 4
- Lot size:
- 0.09 Acres
- Year built:
- 2024
- Baths:
- 3.00
- MLS#:
- 22403585
- Subdivision:
- Temporary Check Back
ADDITIONAL INFORMATION
9 Mile Creek at Serenity presents the Calloway fully finished ranch townhomes. This floor plan features 4 bed and 3 baths, 2 stall garage, and 1615 finished square feet. Designer influenced packages can include upgraded high-end finishes from the base floorplan such as custom wood cabinets, luxury vinyl plank flooring, and designer carpet with trending pattern/color. The open floor plan includes a walk-in pantry, island, dining room, and living room boasting vaulted ceilings and slider to the deck. Trayed ceiling, a 3/4 bath with walk-in shower and walk-in closet complement the primary suite. An additional main floor bedroom includes a walk-in closet. Lower level has family room, full bath and two additional bedrooms with walk-in closets. HOA amenities include lawn care, snow removal and garbage.
$299,800
1319 N KENLEY Pl Place Tea, SD 57064
Open House:
Sunday, 1/5 11:30-1:30PM
- Type:
- Townhouse
- Sq.Ft.:
- 3,527
- Status:
- Active
- Beds:
- 3
- Lot size:
- 0.08 Acres
- Year built:
- 2024
- Baths:
- 3.00
- MLS#:
- 22403584
- Subdivision:
- Temporary Check Back
ADDITIONAL INFORMATION
This townhome floorplan has it all. Walk in to a great entry way with bench and hooks, a half bath conveniently located on the main floor for guests. Kitchen boasts a large pantry, large island and is open to dining and living room. The dining area has sliders to a concrete patio. Upstairs is the master bedroom with large WIC, master bath with WI shower & linen area. The other two bedrooms both have WIC. The laundry room is conveniently located upstairs with all the bedrooms no need to carry all those clothes up and down the steps. Plenty of storage in this townhome as well. Please verify school boundaries
$326,800
1316 N Kenley Pl Place Tea, SD 57064
Open House:
Sunday, 1/5 11:30-1:30PM
- Type:
- Townhouse
- Sq.Ft.:
- 3,960
- Status:
- Active
- Beds:
- 4
- Lot size:
- 0.09 Acres
- Year built:
- 2024
- Baths:
- 3.00
- MLS#:
- 22403579
- Subdivision:
- Temporary Check Back
ADDITIONAL INFORMATION
9 Mile Creek at Serenity presents the Calloway fully finished ranch townhomes. This floor plan features 4 bed and 3 baths, 2 stall garage, and 1615 finished square feet. Designer influenced packages can include upgraded high-end finishes from the base floorplan such as custom wood cabinets, luxury vinyl plank flooring, and designer carpet with trending pattern/color. The open floor plan includes a walk-in pantry, island, dining room, and living room boasting vaulted ceilings and slider to the deck. Trayed ceiling, a 3/4 bath with walk-in shower and walk-in closet complement the primary suite. An additional main floor bedroom includes a walk-in closet. Lower level has family room, full bath and two additional bedrooms with walk-in closets. HOA amenities include lawn care, snow removal and garbage.
$520,000
501 Taylor Dr Drive Tea, SD 57064
- Type:
- Single Family
- Sq.Ft.:
- 10,795
- Status:
- Active
- Beds:
- 5
- Lot size:
- 0.25 Acres
- Year built:
- 2013
- Baths:
- 3.00
- MLS#:
- 22408675
- Subdivision:
- Howling Ridge Addn
ADDITIONAL INFORMATION
This gorgeous ranch-style residence is situated in the sought-after Howling Ridge subdivision, located north of Tea. It boasts a wide array of desirable features that are sure to meet your needs. On the main floor, you'll discover three generously proportioned bedrooms, including a stunning master suite complete with a spacious walk-in closet and generous master bathroom with tile walk-in shower. The basement boasts an open concept bar/entertaining space with built in audio and tons of natural light! The backyard is fenced in and the paver patio is perfect for enjoying the evening sunsets! The open concept design of the kitchen, dining, and living area creates a welcoming space that is ideal for hosting gatherings and entertaining guests.
Open House:
Sunday, 1/5 11:30-1:30PM
- Type:
- Twin Home
- Sq.Ft.:
- 3,596
- Status:
- Active
- Beds:
- 2
- Lot size:
- 0.08 Acres
- Year built:
- 2024
- Baths:
- 2.00
- MLS#:
- 22402607
- Subdivision:
- Temporary Check Back
ADDITIONAL INFORMATION
Donâ??t miss this opportunity for an adorable 2 bed, 2 bath, 2 stall, slab on grade townhome on the edge of Tea. Large kitchen with walk-in pantry and island. Vaulted ceilings open to living area with slider to patio. Master bedroom features a trayed ceiling, walk-in closet and ¾ bath. Yard included. HOA includes lawn care, snow removal, and trash service.
Open House:
Sunday, 1/5 11:30-1:30PM
- Type:
- Twin Home
- Sq.Ft.:
- 3,596
- Status:
- Active
- Beds:
- 2
- Lot size:
- 0.08 Acres
- Year built:
- 2024
- Baths:
- 2.00
- MLS#:
- 22402606
- Subdivision:
- Temporary Check Back
ADDITIONAL INFORMATION
Donâ??t miss this opportunity for an adorable 2 bed, 2 bath, 2 stall, slab on grade townhome on the edge of Tea. Large kitchen with walk-in pantry and island. Vaulted ceilings open to living area with slider to patio. Master bedroom features a trayed ceiling, walk-in closet and ¾ bath. Yard included. HOA includes lawn care, snow removal, and trash service.
Open House:
Sunday, 1/5 11:30-1:30PM
- Type:
- Twin Home
- Sq.Ft.:
- 4,466
- Status:
- Active
- Beds:
- 2
- Lot size:
- 0.1 Acres
- Year built:
- 2024
- Baths:
- 2.00
- MLS#:
- 22402602
- Subdivision:
- Temporary Check Back
ADDITIONAL INFORMATION
Donâ??t miss this opportunity for an adorable 2 bed, 2 bath, 2 stall, slab on grade townhome on the edge of Tea. Large kitchen with walk-in pantry and island. Vaulted ceilings open to living area with slider to patio. Master bedroom features a trayed ceiling, walk-in closet and ¾ bath. Yard included. HOA includes lawn care, snow removal, and trash service.
$349,900
912 E Wayne Pl Place Tea, SD 57064
Open House:
Sunday, 1/5 11:30-1:30PM
- Type:
- Twin Home
- Sq.Ft.:
- 4,387
- Status:
- Active
- Beds:
- 3
- Lot size:
- 0.1 Acres
- Year built:
- 2024
- Baths:
- 3.00
- MLS#:
- 22402592
- Subdivision:
- Temporary Check Back
ADDITIONAL INFORMATION
9 Mile Creek at Serenity presents the Birchwood slab on grade twinhome. This is an 55+ Active Adult Community. This floor plan features a 3 bed and 3 baths, 2 stall garage, and 1615 finished square feet. Designer influenced packages can include upgraded high-end finishes from the base floorplan such as custom wood cabinets, luxury vinyl plank flooring, and designer carpet with trending pattern/color. The open floor plan includes a walk-in pantry, island, living room boasting great natural light, dining room with sliders to a covered patio. A tiled walk-in shower, linen closet and an impressive walk-in closet complement the primary suite. Two additional bedrooms with walk-in closets and a full bath are upstairs. HOA amenities include lawn care, snow removal, garbage, clubhouse amenities & pickleball courts.
$418,900
1405 N MAE Pl Place Tea, SD 57064
Open House:
Sunday, 1/5 11:30-1:30PM
- Type:
- Twin Home
- Sq.Ft.:
- 5,888
- Status:
- Active
- Beds:
- 4
- Lot size:
- 0.14 Acres
- Year built:
- 2024
- Baths:
- 3.00
- MLS#:
- 22402590
- Subdivision:
- Temporary Check Back
ADDITIONAL INFORMATION
9 Mile Creek at Serenity presents the Ash twin home. This is an 55+ Active Adult Community. This floor plan features a 4 bed and 3 baths, 2 stall garage, and 2166 finished square feet. Designer influenced packages can include upgraded high-end finishes from the base floorplan such as custom wood cabinets, luxury vinyl plank flooring, designer carpet with trending pattern/color, beautiful quartz countertops & full Whirlpool appliances. The open floor plan includes a large walk in pantry, island, living room boasting great natural light, dining room with sliders to a covered patio. A tiled walk-in shower, linen closet and an impressive walk-in closet complement the primary suite. An additional bedroom finishes off the main floor with an oversized laundry/mudroom with bench & hooks and coat closet off the garage. Finished garage through one coat of firetape. HOA amenities include lawn care, snow removal, garbage clubhouse amenities & pickleball courts.
$432,900
1407 N MAE Pl Place Tea, SD 57064
Open House:
Sunday, 1/5 11:30-1:30PM
- Type:
- Twin Home
- Sq.Ft.:
- 5,888
- Status:
- Active
- Beds:
- 4
- Lot size:
- 0.14 Acres
- Year built:
- 2024
- Baths:
- 3.00
- MLS#:
- 22402589
- Subdivision:
- Temporary Check Back
ADDITIONAL INFORMATION
9 Mile Creek at Serenity presents the Ash twin home. This is an 55+ Active Adult Community. This floor plan features a 4 bed and 3 baths, 2 stall garage, and 2166 finished square feet. Designer influenced packages can include upgraded high-end finishes from the base floorplan such as custom wood cabinets, luxury vinyl plank flooring, designer carpet with trending pattern/color, beautiful quartz countertops & full Whirlpool appliances. The open floor plan includes a large walk in pantry, island, living room boasting great natural light, dining room with sliders to a covered patio. A tiled walk-in shower, linen closet and an impressive walk-in closet complement the primary suite. An additional bedroom finishes off the main floor with an oversized laundry/mudroom with bench & hooks and coat closet off the garage. Finished garage through one coat of firetape. HOA amenities include lawn care, snow removal, garbage clubhouse amenities & pickleball courts.
$289,800
1437 N Mae Pl Place Tea, SD 57064
Open House:
Sunday, 1/5 11:30-1:30PM
- Type:
- Townhouse
- Sq.Ft.:
- 4,351
- Status:
- Active
- Beds:
- 2
- Lot size:
- 0.1 Acres
- Year built:
- 2024
- Baths:
- 2.00
- MLS#:
- 22402169
- Subdivision:
- Temporary Check Back
ADDITIONAL INFORMATION
9 Mile Creek at Serenity presents the Chestnut slab-on-grade townhomes. This is an 55+ Active Adult Community. This floor plan features 2 bedrooms plus den, 2 baths, 2 stall garage, and 1247 finished square feet. Designer influenced packages can include upgraded high-end finishes from the base floorplan such as custom wood cabinets, luxury vinyl plank flooring, and designer carpet with trending pattern/color. The open floor plan includes a pantry, island, dining room, and living room boasting dormer windows and slider to the covered patio. Trayed ceiling, a 3/4 bath with tiled, walk-in shower and walk-in closet complement the primary suite. HOA amenities include lawn care, snow removal, garbage, clubhouse amenities & pickleball courts.
$392,900
1305 N Mae Pl Place Tea, SD 57064
Open House:
Sunday, 1/5 11:30-1:30PM
- Type:
- Single Family
- Sq.Ft.:
- 7,680
- Status:
- Active
- Beds:
- 2
- Lot size:
- 0.18 Acres
- Year built:
- 2024
- Baths:
- 2.00
- MLS#:
- 22402172
- Subdivision:
- Temporary Check Back
ADDITIONAL INFORMATION
9 Mile Creek at Serenity presents the Rowan single family home. This is an 55+ Active Adult Community. This floor plan features 3 bed and 2 baths on the main level, 3 stall garage, and 1133 finished square feet. Designer influenced packages can include upgraded high-end finishes from the base floorplan such as custom wood cabinets, luxury vinyl plank flooring, and designer carpet with trending pattern/color. The open floor plan includes a walk-in pantry, island, the dining/living area boasts vaulted ceilings and slider to the covered deck. Trayed ceiling, a 3/4 bath with tiled, walk-in shower, and walk-in closet complement the primary suite. A second main floor bedroom has a large window for natural light. The unfinished lower level has room for a family room, two additional bedrooms and a full bath. HOA amenities include lawn care, snow removal, garbage, clubhouse amenities & pickleball courts.
$319,800
1324 N Kenley Pl Place Tea, SD 57064
Open House:
Sunday, 1/5 11:30-1:30PM
- Type:
- Townhouse
- Sq.Ft.:
- 4,536
- Status:
- Active
- Beds:
- 3
- Lot size:
- 0.1 Acres
- Year built:
- 2024
- Baths:
- 3.00
- MLS#:
- 22402148
- Subdivision:
- Temporary Check Back
ADDITIONAL INFORMATION
9 Mile Creek at Serenity presents the Calloway fully finished ranch townhomes. This floor plan features 3 bed and 3 baths, 2 stall garage, and 1615 finished square feet. Designer influenced packages can include upgraded high-end finishes from the base floorplan such as custom wood cabinets, luxury vinyl plank flooring, and designer carpet with trending pattern/color. The open floor plan includes a walk-in pantry, island, dining room, and living room boasting vaulted ceilings and slider to the deck. Trayed ceiling, a 3/4 bath with walk-in shower and walk-in closet complement the primary suite. An additional main floor bedroom includes a walk-in closet. Lower level has family room, full bath and third bedroom with walk-in closet. HOA amenities include lawn care, snow removal and garbage.
$319,800
1322 N Kenley Pl Place Tea, SD 57064
Open House:
Sunday, 1/5 11:30-1:30PM
- Type:
- Townhouse
- Sq.Ft.:
- 4,536
- Status:
- Active
- Beds:
- 3
- Lot size:
- 0.1 Acres
- Year built:
- 2024
- Baths:
- 3.00
- MLS#:
- 22402147
- Subdivision:
- Temporary Check Back
ADDITIONAL INFORMATION
9 Mile Creek at Serenity presents the Calloway fully finished ranch townhomes. This floor plan features 3 bed and 3 baths, 3 stall garage, and 1615 finished square feet. Designer influenced packages can include upgraded high-end finishes from the base floorplan such as custom wood cabinets, luxury vinyl plank flooring, and designer carpet with trending pattern/color. The open floor plan includes a walk-in pantry, island, dining room, and living room boasting vaulted ceilings and slider to the deck. Trayed ceiling, a 3/4 bath with walk-in shower and walk-in closet complement the primary suite. An additional main floor bedroom includes a walk-in closet. Lower level has family room, full bath and third bedroom with walk-in closet. HOA amenities include lawn care, snow removal and garbage.
$338,800
1320 N Kenley Pl Place Tea, SD 57064
Open House:
Sunday, 1/5 11:30-1:30PM
- Type:
- Townhouse
- Sq.Ft.:
- 4,536
- Status:
- Active
- Beds:
- 3
- Lot size:
- 0.1 Acres
- Year built:
- 2024
- Baths:
- 3.00
- MLS#:
- 22402140
- Subdivision:
- Temporary Check Back
ADDITIONAL INFORMATION
9 Mile Creek at Serenity presents the Calloway fully finished ranch townhomes. This floor plan features 3 bed and 3 baths, 3 stall garage, and 1615 finished square feet. Designer influenced packages can include upgraded high-end finishes from the base floorplan such as custom wood cabinets, luxury vinyl plank flooring, and designer carpet with trending pattern/color. The open floor plan includes a walk-in pantry, island, dining room, and living room boasting vaulted ceilings and slider to the deck. Trayed ceiling, a 3/4 bath with walk-in shower and walk-in closet complement the primary suite. An additional main floor bedroom includes a walk-in closet. Lower level has family room, full bath and third bedroom with walk-in closet. HOA amenities include lawn care, snow removal and garbage.
$349,800
902 E Wayne Pl Place Tea, SD 57064
Open House:
Sunday, 1/5 11:30-1:30PM
- Type:
- Twin Home
- Sq.Ft.:
- 4,387
- Status:
- Active
- Beds:
- 3
- Lot size:
- 0.1 Acres
- Year built:
- 2024
- Baths:
- 3.00
- MLS#:
- 22402091
- Subdivision:
- Temporary Check Back
ADDITIONAL INFORMATION
9 Mile Creek at Serenity presents the Birchwood slab on grade twinhome. This is an 55+ Active Adult Community. This floor plan features a 3 bed and 3 baths, 2 stall garage, and 1615 finished square feet. Designer influenced packages can include upgraded high-end finishes from the base floorplan such as custom wood cabinets, luxury vinyl plank flooring, and designer carpet with trending pattern/color. The open floor plan includes a walk-in pantry, island, living room boasting great natural light, dining room with sliders to a covered patio. A tiled walk-in shower, linen closet and an impressive walk-in closet complement the primary suite. Two additional bedrooms with walk-in closets and a full bath are upstairs. HOA amenities include lawn care, snow removal, garbage, clubhouse amenities & pickleball courts.
$262,800
1422 N MAE Pl Place Tea, SD 57064
Open House:
Sunday, 1/5 11:30-1:30PM
- Type:
- Twin Home
- Sq.Ft.:
- 3,960
- Status:
- Active
- Beds:
- 2
- Lot size:
- 0.09 Acres
- Year built:
- 2024
- Baths:
- 2.00
- MLS#:
- 22401970
- Subdivision:
- Temporary Check Back
ADDITIONAL INFORMATION
9 Mile Creek at Serenity presents the Hickory slab on grade twinhome. This is an 55+ Active Adult Community. This floor plan features a 2 bed and 2 baths, 2 stall garage, and 981 finished square feet. Designer influenced packages include finishes from the base floorplan such as custom wood cabinets, luxury vinyl plank flooring, designer carpet with trending pattern/color &full Whirlpool appliances. The open floor plan includes a large pantry, island, living room boasting great natural light with sliders to a covered patio. A tiled walk-in shower, and an impressive walk-in closet complement the primary suite. An additional bedroom and main floor bath, laundry room & mudroom off garage. Finished garage through one coat of firetape. HOA amenities include lawn care, snow removal, garbage clubhouse amenities & pickleball courts.
$262,800
1420 N MAE Pl Place Tea, SD 57064
Open House:
Sunday, 1/5 11:30-1:30PM
- Type:
- Twin Home
- Sq.Ft.:
- 3,960
- Status:
- Active
- Beds:
- 2
- Lot size:
- 0.09 Acres
- Year built:
- 2024
- Baths:
- 2.00
- MLS#:
- 22401969
- Subdivision:
- Temporary Check Back
ADDITIONAL INFORMATION
9 Mile Creek at Serenity presents the Hickory slab on grade twinhome. This is an 55+ Active Adult Community. This floor plan features a 2 bed and 2 baths, 2 stall garage, and 981 finished square feet. Designer influenced packages include finishes from the base floorplan such as custom wood cabinets, luxury vinyl plank flooring, designer carpet with trending pattern/color &full Whirlpool appliances. The open floor plan includes a large pantry, island, living room boasting great natural light with sliders to a covered patio. A tiled walk-in shower, and an impressive walk-in closet complement the primary suite. An additional bedroom and main floor bath, laundry room & mudroom off garage. Finished garage through one coat of firetape. HOA amenities include lawn care, snow removal, garbage clubhouse amenities & pickleball courts.
 |
| The data relating to real estate for sale on this web site comes in part from the Internet Data Exchange Program of the REALTOR® Association of the Sioux Empire, Inc., Multiple Listing Service. Real estate listings held by brokerage firms other than Xome, Inc. are marked with the Internet Data Exchange™ logo or the Internet Data Exchange thumbnail logo (a little black house) and detailed information about them includes the name of the listing brokers. Information deemed reliable but not guaranteed. The broker(s) providing this data believes it to be correct, but advises interested parties to confirm the data before relying on it in a purchase decision. © 2025 REALTOR® Association of the Sioux Empire, Inc. Multiple Listing Service. All rights reserved. |
Tea Real Estate
The median home value in Tea, SD is $327,400. This is lower than the county median home value of $343,600. The national median home value is $338,100. The average price of homes sold in Tea, SD is $327,400. Approximately 64.53% of Tea homes are owned, compared to 33.99% rented, while 1.49% are vacant. Tea real estate listings include condos, townhomes, and single family homes for sale. Commercial properties are also available. If you see a property you’re interested in, contact a Tea real estate agent to arrange a tour today!
Tea, South Dakota 57064 has a population of 5,535. Tea 57064 is more family-centric than the surrounding county with 55.64% of the households containing married families with children. The county average for households married with children is 42.53%.
The median household income in Tea, South Dakota 57064 is $91,544. The median household income for the surrounding county is $87,560 compared to the national median of $69,021. The median age of people living in Tea 57064 is 30.3 years.
Tea Weather
The average high temperature in July is 84.3 degrees, with an average low temperature in January of 6.8 degrees. The average rainfall is approximately 26.2 inches per year, with 37.2 inches of snow per year.

