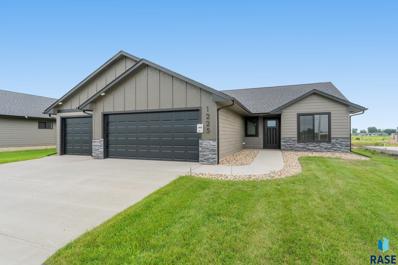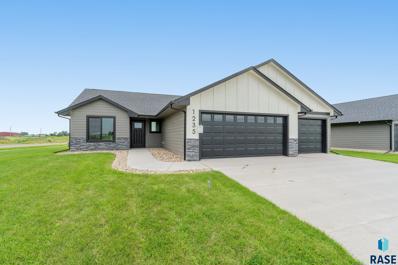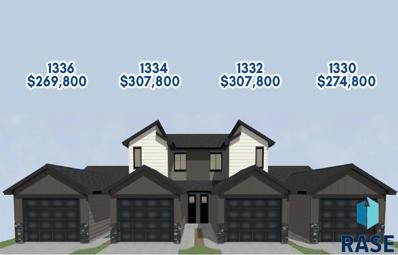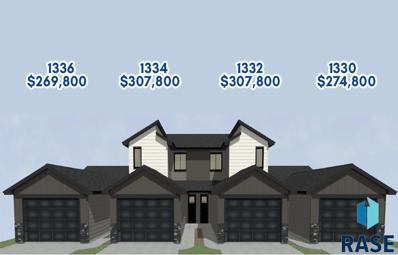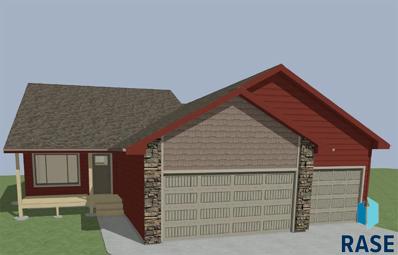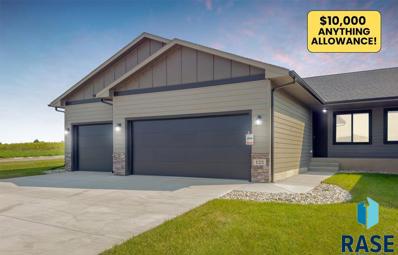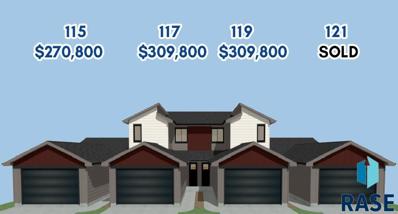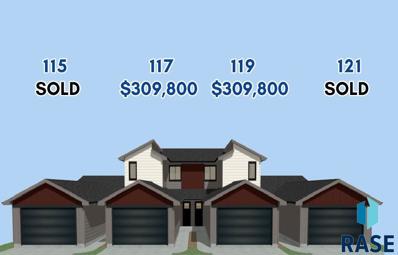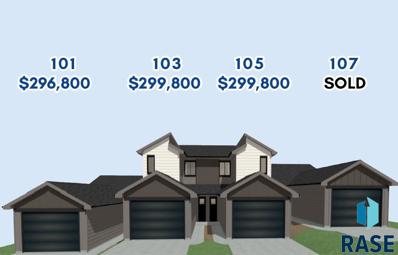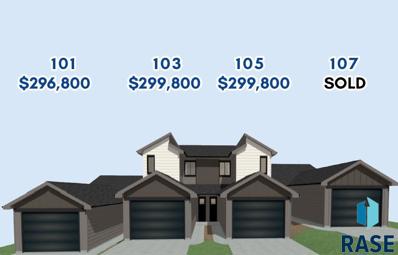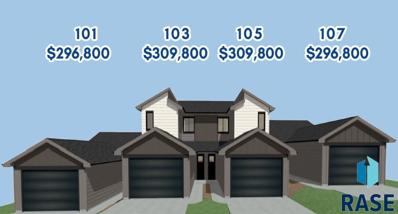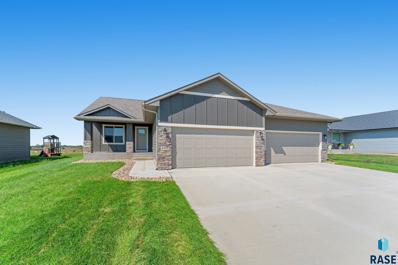Tea SD Homes for Sale
$353,800
1225 E WAYNE Pl Place Tea, SD 57064
Open House:
Friday, 10/25 12:00-3:00PM
- Type:
- Single Family
- Sq.Ft.:
- 6,660
- Status:
- Active
- Beds:
- 3
- Lot size:
- 0.15 Acres
- Year built:
- 2024
- Baths:
- 2.00
- MLS#:
- 22401904
- Subdivision:
- Temporary Check Back
ADDITIONAL INFORMATION
9 Mile Creek at Serenity presents the Holly slab on grade model home. This is an 55+ Active Adult Community. This floor plan features a 3 bed and 2 baths, 3 stall garage, and 1206 finished square feet. Designer influenced packages can include upgraded high-end finishes from the base floorplan such as custom wood cabinets, luxury vinyl plank flooring, designer carpet with trending pattern/color, beautiful quartz countertops & full Whirlpool appliances. The open floor plan includes a large walk in pantry, island, living room boasting great natural light, dining room with sliders to a covered patio. A tiled walk-in shower, linen closet and an impressive walk-in closet complement the primary suite. Two additional bedrooms. HOA amenities include lawn care, snow removal, garbage clubhouse amenities & pickleball courts.
$377,800
1235 E WAYNE Pl Place Tea, SD 57064
Open House:
Friday, 10/25 12:00-3:00PM
- Type:
- Single Family
- Sq.Ft.:
- 10,980
- Status:
- Active
- Beds:
- 3
- Lot size:
- 0.25 Acres
- Year built:
- 2024
- Baths:
- 2.00
- MLS#:
- 22401899
- Subdivision:
- Temporary Check Back
ADDITIONAL INFORMATION
9 Mile Creek at Serenity presents the Maple slab on grade model home. This is an 55+ Active Adult Community. This floor plan features a 3 bed and 2 baths, 3 stall garage, and 1296 finished square feet. Designer influenced packages can include upgraded high-end finishes from the base floorplan such as custom wood cabinets, luxury vinyl plank flooring, designer carpet with trending pattern/color, beautiful quartz countertops & full Whirlpool appliances. The open floor plan includes a large walk in pantry, island, living room boasting great natural light, dining room with sliders to a covered patio. A tiled walk-in shower, linen closet and an impressive walk-in closet complement the primary suite. Two additional bedrooms with the option of one being a den off the dining room. Finished garage through one coat of firetape. HOA amenities include lawn care, snow removal, garbage clubhouse amenities & pickleball courts.
$307,800
1332 N KENLEY Pl Place Tea, SD 57064
Open House:
Friday, 10/25 11:30-1:30PM
- Type:
- Townhouse
- Sq.Ft.:
- 3,075
- Status:
- Active
- Beds:
- 3
- Lot size:
- 0.07 Acres
- Year built:
- 2024
- Baths:
- 3.00
- MLS#:
- 22401684
- Subdivision:
- Temporary Check Back
ADDITIONAL INFORMATION
This townhome floorplan has it all. Walk in to a great entry way with bench and hooks, a half bath conveniently located on the main floor for guests. Kitchen boasts a large pantry, large island and is open to dining and living room. The dining area has sliders to a concrete patio. Going up the steps to the family room, master bedroom with large WIC, master bath with WI shower & linen area. The other two bedrooms one with a standard closet and one with a WIC. The laundry room is conveniently located upstairs with all the bedrooms no need to carry all those clothes up and down the steps. Plenty of storage in this townhome as well. Please verify school boundaries
$274,800
1330 N KENLEY Pl Place Tea, SD 57064
Open House:
Friday, 10/25 12:00-3:00PM
- Type:
- Townhouse
- Sq.Ft.:
- 5,781
- Status:
- Active
- Beds:
- 2
- Lot size:
- 0.13 Acres
- Year built:
- 2024
- Baths:
- 2.00
- MLS#:
- 22401679
- Subdivision:
- Temporary Check Back
ADDITIONAL INFORMATION
This townhome is a spectacular floorplan with bench & hooks conveniently located by the entry way. You walk into a large kitchen with a walk in pantry, island and an open floorplan to dining and living room. Sliders off the living room to a concrete patio. Your bedrooms are on separate areas of the home, one in front with a large walk in closet and the master bedroom in back with a large walk in closet and a master bath with a walk in shower. The laundry room is conveniently located off the garage. This end unit has a large yard for enjoyment. Please verify school boundaries.
- Type:
- Single Family
- Sq.Ft.:
- 7,840
- Status:
- Active
- Beds:
- 3
- Lot size:
- 0.18 Acres
- Year built:
- 2024
- Baths:
- 3.00
- MLS#:
- 22401533
- Subdivision:
- Temporary Check Back
ADDITIONAL INFORMATION
Nielson New Construction Multilevel Home. This open floor plan has amazing vaulted ceilings on the main floor. 3 bedroom 3 bath 3 stall oversized garage is ready for it's new owner. 3 levels finished with the unfinished 4th level waiting your ideas to add equity. Stainless steel kitchen appliances included. Oversized Garage is 30x22. PLEASE VERIFY SCHOOL AS BOUNDARIES MAY HAVE CHANGED
- Type:
- Twin Home
- Sq.Ft.:
- 7,320
- Status:
- Active
- Beds:
- 4
- Lot size:
- 0.17 Acres
- Year built:
- 2024
- Baths:
- 3.00
- MLS#:
- 22401237
- Subdivision:
- Temporary Check Back
ADDITIONAL INFORMATION
This ranch twinhome boasts a great floorplan with separation of bedrooms and an open floorplan. The main floor has a master bedroom on one side with large WIC, master bath with WIS & linen. The other bedroom is close to the 2nd bath. Walking in from the garage you have a great drop zone with a bench, hooks & a coat closet from the drop zone there is a large laundry room. The living room has sliders to the deck, is open to the kitchen with a large corner pantry and a large island. The kitchen connects to the dining area. The lower level has 2 more bedrooms, large family room & 3rd bathroom. The lower level is complete with a large storage room. PLEASE VERIFY SCHOOL BOUNDARIES
- Type:
- Townhouse
- Sq.Ft.:
- 3,000
- Status:
- Active
- Beds:
- 3
- Lot size:
- 0.07 Acres
- Year built:
- 2024
- Baths:
- 3.00
- MLS#:
- 22401218
- Subdivision:
- Temporary Check Back
ADDITIONAL INFORMATION
$10K ANYTHING ALLOWANCE!! This is a great floor plan for a 3 bedroom townhome. The main floor has a large living, dining and kitchen area. The kitchen has a large pantry, island open to the dining which has a slider to a patio. The main floor also has a convenient 1/2 bath. Upstairs there are 3 bedrooms and a conveniently located laundry room. The master bedroom has a master bath with a WIS and a WIC. Two more bedrooms and a family room upstairs. If you're looking for maintenance-free living this could be the answer with an HOA all snow removal, yard & garbage included PLEASE VERIFY SCHOOL DISTRICT AS DISTRICTS MAY HAVE CHANGED
- Type:
- Townhouse
- Sq.Ft.:
- 3,000
- Status:
- Active
- Beds:
- 3
- Lot size:
- 0.07 Acres
- Year built:
- 2024
- Baths:
- 3.00
- MLS#:
- 22401217
- Subdivision:
- Temporary Check Back
ADDITIONAL INFORMATION
$10K ANYTHING ALLOWANCE!! This is a great floor plan for a 3 bedroom townhome. The main floor has a large living, dining and kitchen area. The kitchen has a large pantry, island open to the dining which has a slider to a patio. The main floor also has a convenient 1/2 bath. Upstairs there are 3 bedrooms and a conveniently located laundry room. The master bedroom has a master bath with a WIS and a WIC. Two more bedrooms and a family room upstairs. If you're looking for maintenance-free living this could be the answer with an HOA all snow removal, yard & garbage included PLEASE VERIFY SCHOOL DISTRICT AS DISTRICTS MAY HAVE CHANGED
- Type:
- Townhouse
- Sq.Ft.:
- 3,000
- Status:
- Active
- Beds:
- 3
- Lot size:
- 0.07 Acres
- Year built:
- 2024
- Baths:
- 3.00
- MLS#:
- 22401216
- Subdivision:
- Temporary Check Back
ADDITIONAL INFORMATION
$10K ANYTHING ALLOWANCE!! This is a great floor plan for a 3 bedroom townhome. The main floor has a large living, dining and kitchen area. The kitchen has a large pantry, island open to the dining which has a slider to a patio. The main floor also has a convenient 1/2 bath. Upstairs there are 3 bedrooms and a conveniently located laundry room. The master bedroom has a master bath with a WIS and a WIC. Two more bedrooms and a family room upstairs. If you're looking for maintenance-free living this could be the answer with an HOA all snow removal, yard & garbage included PLEASE VERIFY SCHOOL DISTRICT AS DISTRICTS MAY HAVE CHANGED
- Type:
- Townhouse
- Sq.Ft.:
- 3,000
- Status:
- Active
- Beds:
- 3
- Lot size:
- 0.07 Acres
- Year built:
- 2024
- Baths:
- 3.00
- MLS#:
- 22401215
- Subdivision:
- Temporary Check Back
ADDITIONAL INFORMATION
$10k ANYTHING ALLOWANCE!! This is a great floor plan for a 3 bedroom townhome. The main floor has a large living, dining and kitchen area. The kitchen has a large pantry, island open to the dining which has a slider to a patio. The main floor also has a convenient 1/2 bath. Upstairs there are 3 bedrooms and a conveniently located laundry room. The master bedroom has a master bath with a WIS and a WIC. Two more bedrooms and a family room upstairs. If you're looking for maintenance-free living this could be the answer with an HOA all snow removal, yard & garbage included PLEASE VERIFY SCHOOL DISTRICT AS DISTRICTS MAY HAVE CHANGED
- Type:
- Townhouse
- Sq.Ft.:
- 6,413
- Status:
- Active
- Beds:
- 3
- Lot size:
- 0.15 Acres
- Year built:
- 2024
- Baths:
- 2.00
- MLS#:
- 22401213
- Subdivision:
- Temporary Check Back
ADDITIONAL INFORMATION
Welcome home to this amazing four-plex built by Nielson Construction located in Tea. here you will find a three bedroom and two bathroom slab on grade with two stall garage. With 1234sqft includes a large pantry in the kitchen with an island and open floorplan. The living room has a door to a covered patio. The master bedroom is oversized with a master bath with a linen and a WIS & a WIC. With two more bedrooms you can't go wrong. If you're looking for maintenance-free living this could be the answer with an HOA all snow removal, yard & garbage included PLEASE VERIFY SCHOOL DISTRICT AS DISTRICTS MAY HAVE CHANGED
$468,800
1415 N Cole Ave Avenue Tea, SD 57064
- Type:
- Single Family
- Sq.Ft.:
- 9,750
- Status:
- Active
- Beds:
- 5
- Lot size:
- 0.22 Acres
- Year built:
- 2024
- Baths:
- 3.00
- MLS#:
- 22401165
- Subdivision:
- High Pointe Estates
ADDITIONAL INFORMATION
The Ranch floorplan is an excellent floorplan with 3 bedrooms on the main with separation from the master bedroom and still entails an open floorplan of the living space. This home has 3 bedrooms, 2 bathrooms & main floor laundry. The master bedroom has a great master bath with a linen closet, WI tiled shower & a large WIC. The living area is open to the kitchen attached to the dining area with sliders to the deck. The laundry room is a combo drop zone with bench and hooks for organization. The lower level has 2 additional bedrooms, full bathroom and large family room. Full yard included--sod, sprinkler, rock, edging. PLEASE VERIFY SCHOOL AS BOUNDARIES MAY HAVE CHANGED
 |
| The data relating to real estate for sale on this web site comes in part from the Internet Data Exchange Program of the REALTOR® Association of the Sioux Empire, Inc., Multiple Listing Service. Real estate listings held by brokerage firms other than Xome, Inc. are marked with the Internet Data Exchange™ logo or the Internet Data Exchange thumbnail logo (a little black house) and detailed information about them includes the name of the listing brokers. Information deemed reliable but not guaranteed. The broker(s) providing this data believes it to be correct, but advises interested parties to confirm the data before relying on it in a purchase decision. © 2024 REALTOR® Association of the Sioux Empire, Inc. Multiple Listing Service. All rights reserved. |
Tea Real Estate
The median home value in Tea, SD is $327,400. This is lower than the county median home value of $343,600. The national median home value is $338,100. The average price of homes sold in Tea, SD is $327,400. Approximately 64.53% of Tea homes are owned, compared to 33.99% rented, while 1.49% are vacant. Tea real estate listings include condos, townhomes, and single family homes for sale. Commercial properties are also available. If you see a property you’re interested in, contact a Tea real estate agent to arrange a tour today!
Tea, South Dakota 57064 has a population of 5,535. Tea 57064 is more family-centric than the surrounding county with 55.64% of the households containing married families with children. The county average for households married with children is 42.53%.
The median household income in Tea, South Dakota 57064 is $91,544. The median household income for the surrounding county is $87,560 compared to the national median of $69,021. The median age of people living in Tea 57064 is 30.3 years.
Tea Weather
The average high temperature in July is 84.3 degrees, with an average low temperature in January of 6.8 degrees. The average rainfall is approximately 26.2 inches per year, with 37.2 inches of snow per year.
