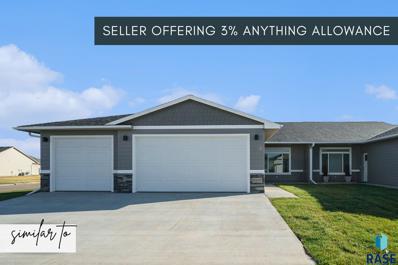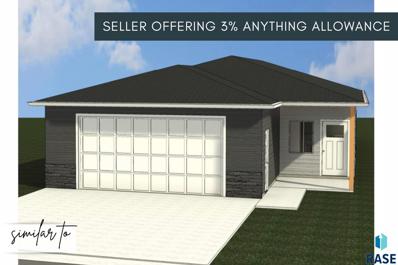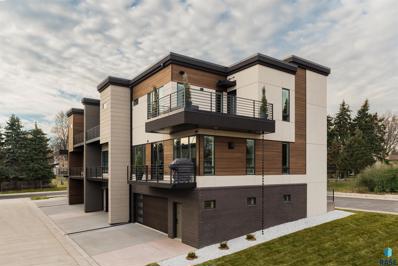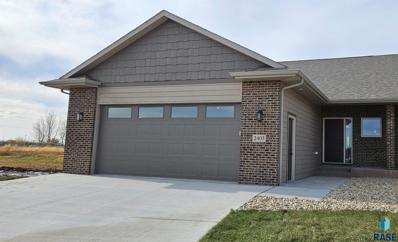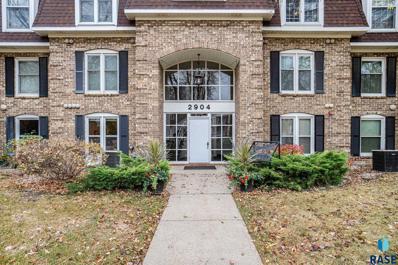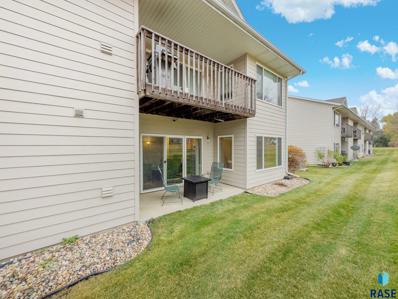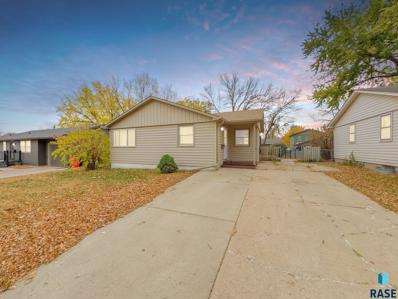Sioux Falls SD Homes for Sale
- Type:
- Twin Home
- Sq.Ft.:
- n/a
- Status:
- Active
- Beds:
- 3
- Year built:
- 2024
- Baths:
- 2.00
- MLS#:
- 22408308
- Subdivision:
- Harvest Creek Addition To Sioux
ADDITIONAL INFORMATION
SELLER OFFERING 3% ANYTHING ALLOWANCE!! Outstanding new luxury twin-home located in SE Sioux Falls Harvest Creek Addition! This slab on grade home has a 3 stall garage, 3 bedrooms, 2 bathrooms, 4 seasons room, and 1,660 sq ft. As you walk in this home from the front covered patio you will be greeted by the breathtaking open concept living room with a tray ceiling, and natural light that flows right into the kitchen and dining room. Off the dining room is a 4 seasons room and an outdoor covered patio. The master suite showcases a tray ceiling, walk in closet, double sink vanity, and a walk in tiled shower. Quality construction from Empire Homes includes 9ft ceilings, tile backsplash, stained custom birch cabinets, solid core poplar doors, luxury vinyl tile floors, walk in pantry, Whirlpool appliance package, landscaping rock, sod and sprinklers included. Pictures are similar. Estimate completion December. Directions: 57th and Dubuque South on Dubuque to home. Listing agent is officer/owner of Empire Homes.
- Type:
- Single Family
- Sq.Ft.:
- 10,398
- Status:
- Active
- Beds:
- 5
- Lot size:
- 0.24 Acres
- Year built:
- 2014
- Baths:
- 3.00
- MLS#:
- 22408305
- Subdivision:
- Cherry Creek Heights
ADDITIONAL INFORMATION
Discover this spectacular west-side ranch walk-out in a quiet cul-de-sac! The spacious main floor includes three bedrooms, with a primary suite featuring a tile shower, double vanity, and walk-in closet. The bright kitchen has alder cabinets, a large pantry, and a corner window flooding the space with natural light, plus a dining area that opens to a partially covered deck overlooking the fenced backyard. The lower level is perfect for entertaining, with a large family room (projector & screen included), wet bar (mini fridge and kegerator included!), two additional bedrooms, and a finished workout room. Outdoors, enjoy the paver patio, ideal for relaxation. Extras include hot tub wiring, garage gas heater & washer & dryer included. This home is ready for youâ??donâ??t miss out!
Open House:
Saturday, 1/4 12:00-1:00PM
- Type:
- Townhouse
- Sq.Ft.:
- n/a
- Status:
- Active
- Beds:
- 3
- Year built:
- 2024
- Baths:
- 3.00
- MLS#:
- 22408297
- Subdivision:
- OLLERICH FARMS ADDITION TO THE C
ADDITIONAL INFORMATION
OPEN HOUSE THIS SATURDAY 12:00-1:00!! Come check out this brand new move in ready townhome! Features of this townhome include a walk in pantry, second living space upstairs, patio, stainless steel Whirlpool kitchen appliances, laundry on the same level as the bedrooms, primary suite includes walk in closet and private bath. The HOA covers lawn, snow and garbage. Landscaping is complete with sod, rock, edging and sprinklers. Listing agent is officer/owner of Empire Homes. Directions: 41st and Tea Ellis W on 41st N on Broek to Home
- Type:
- Single Family
- Sq.Ft.:
- n/a
- Status:
- Active
- Beds:
- 3
- Year built:
- 2024
- Baths:
- 2.00
- MLS#:
- 22408296
- Subdivision:
- Harvest Creek Addition To Sioux
ADDITIONAL INFORMATION
SELLER OFFERING 3% ANYTHING ALLOWANCE!! One level living at its finest with the Denali Villa. 3 bedrooms, 2 bathrooms, 1431 sq ft and a 2 car garage. Master bedroom has a walk in tile shower and walk in closet. Quality construction from Empire Homes includes Quartz tops, custom birch cabinets, solid core poplar doors, luxury vinyl tile floors, 9ft ceilings, upgraded tile backsplash, and upgraded plumbing fixtures. Sod, rock, sprinklers, and edging included. Whirlpool appliance package included. Estimated Completion Date: end January Photos and Finishes are similar to Listing agent is officer/owner of Empire Homes.
Open House:
Saturday, 1/4 2:00-3:00PM
- Type:
- Twin Home
- Sq.Ft.:
- n/a
- Status:
- Active
- Beds:
- 3
- Year built:
- 2024
- Baths:
- 2.00
- MLS#:
- 22408295
- Subdivision:
- 41Ellis Addition To The City Of
ADDITIONAL INFORMATION
OPEN HOUSE THIS SATURDAY 2:00-3:00! MOVE IN READY! Meet the Mendocino plan! This stunning 3 bedroom, 2 bathroom twin home is inviting with its open concept floor plan. The kitchen has a breakfast bar for additional seating that flows into the dining area. You will find ample storage closets throughout this home. There is a covered patio in the front and a larger covered patio on the back of this home. The master suite offers double sink vanity, walk in closet, and walk in Shower. Quality construction from Empire Homes includes 9ft ceilings, tile backsplash, stained custom birch cabinets, solid core poplar doors, luxury vinyl tile floors, walk in pantry, Whirlpool appliance package, landscaping rock, sod and sprinklers included. Pictures are similar. Directions: 41st and Tea Ellis W on 41st S on Broek W on 43rd Listing agent is officer/owner of Empire Homes.
- Type:
- Single Family
- Sq.Ft.:
- 11,750
- Status:
- Active
- Beds:
- 3
- Lot size:
- 0.27 Acres
- Year built:
- 1999
- Baths:
- 2.00
- MLS#:
- 22408293
- Subdivision:
- Jandl Heights Addn
ADDITIONAL INFORMATION
Welcome home to this move in ready, spacious 3 bedroom 2 bathroom split foyer west side home. Plenty of natural light throughout. Living spaces both on the upper and lower level with wood burning stove are the perfect spaces to entertain or relax. Enjoy a huge fully fenced backyard with an above-ground pool, shed, garden area, and lower-level patio that make it the perfect space to enjoy the outdoors. Updates include new deck in 2020, water heater in 2019, A/C in 2021, and garage door in 2024. Well maintained and nothing left to do but move in!
Open House:
Saturday, 1/4 1:00-2:00PM
- Type:
- Single Family
- Sq.Ft.:
- 11,718
- Status:
- Active
- Beds:
- 3
- Lot size:
- 0.27 Acres
- Year built:
- 2005
- Baths:
- 4.00
- MLS#:
- 22408286
- Subdivision:
- Twin Eagle Addn
ADDITIONAL INFORMATION
Step into this meticulously maintained, multi-level 3-bedroom, 3.5-bath home, perfectly set on a spacious corner lot close to shopping, schools, and medical centers. Designed for comfort, style, and functionality, this property is a must-see! The main level features vaulted ceilings, an inviting living room complete with a wood burning fireplaceâ??perfect for relaxed evenings. The kitchen boasts hardwood floors, ample cabinetry, expansive counter space and a central island for meal prep or casual gatherings. The adjacent dining room includes a sliding door to a large deck with a charming pergola, ideal for hosting outdoor get togethers or enjoying peaceful mornings. On the upper level, retreat to the expansive master suite, w/ spacious WIC, and a luxurious bath featuring a walk-in tile shower, jacuzzi tub and heated floor. The second bedroom and beautifully appointed full bath with heated floor complete this level. In the lower level discover a cozy family room with a gas fireplace, slider leading to a great patio and gorgeous backyard - perfect for outdoor entertaining or simply enjoying the fresh air. Here youâ??ll also find the third bedroom and another full bathroom with heated floor. Additional features of the home: surround sound in the living spaces and master suite, oversized heated 3-stall garage with room for storage or a workshop, and an unfinished fourth level ready for your personal touch, whether as added living space or storage. This home combines timeless style with practical design, tons of natural light, and a layout that fits todayâ??s lifestyle. Donâ??t miss your chance to make this exceptional property your ownâ??schedule a viewing today!
$1,325,000
2720 S Oriya Pl Place Sioux Falls, SD 57106
- Type:
- Twin Home
- Sq.Ft.:
- 5,000
- Status:
- Active
- Beds:
- 5
- Lot size:
- 0.11 Acres
- Year built:
- 2024
- Baths:
- 4.00
- MLS#:
- 22408647
- Subdivision:
- Lorraine Towne Cente
ADDITIONAL INFORMATION
Photos are from other townhomes completed at The Shores and are for example purposes only to showcase various finishes! This high-end luxury townhome offers an unparalleled opportunity to design and build a home tailored to your exact needs and lifestyle. With the flexibility to choose between 4 or 5 bedrooms, this residence is ideal for growing families, multi-generational living, or anyone seeking a spacious, customizable layout. The home features an oversized 2-stall garage, set to be equipped with in-floor heat and meticulously finished with epoxy floors, floor drains, sheetrock/paint, and millwork for a sleek, polished look. The 18' garage door adds to the sense of scale, providing ample space for your vehicles and storage. An exercise room located on the garage level offers a private space for workouts, complete with convenient access to the rest of the home. For added convenience and accessibility, an elevator can be added to further enhance the homeâ??s functionality, making it easy to move between levels with ease. The townhome comes with 4 bathroomsâ??a full bath, a 3/4 bath, and two half bathsâ??with the option to adjust the number and configuration of bathrooms to suit your preferences. Throughout the home, the interiors are fully customizable based on the clientâ??s tastes. With 9' ceilings on every level and an open, airy design, youâ??ll enjoy spacious living areas and an abundance of natural light. The superior sound wall between units ensures quiet, private living, while the high level of insulation keeps utility costs to a minimum. The townhome is constructed with Andersen 400 & A series windows and patio doors, providing not only energy efficiency but also beautiful views of the surrounding area. The large upper patios, featuring a tile pedestal system, offer stunning vistas of Sioux Falls and Lake Lorraineâ??perfect for relaxing or entertaining outdoors. The community features a well-managed HOA with a monthly fee of $275, which covers: Lawn and landscape care, snow removal, irrigation, garbage & recycling, exterior window washing twice a year, exterior insurance, exterior building and common ground maintenance. This townhome is built for those seeking a luxurious, low-maintenance lifestyle with the ability to fully customize the interior to meet their unique vision. With all the right amenities, incredible views, and the option to finish the home to your exact specifications, this is an exceptional opportunity in Sioux Falls. Make this custom-built luxury townhome your next dream home today! Seller is a licensed Realtor in the state of SD.
- Type:
- Single Family
- Sq.Ft.:
- 12,240
- Status:
- Active
- Beds:
- 3
- Lot size:
- 0.28 Acres
- Year built:
- 2024
- Baths:
- 2.00
- MLS#:
- 22408280
- Subdivision:
- MYSTIC CREEK ADDITION TO THE CIT
ADDITIONAL INFORMATION
Welcome to this exceptional new construction home, located in the desirable Mystic Creek addition on the Eastside of Sioux Falls. Perched atop a hill, this home not only offers great curb appeal but also boasts stunning panoramic views from the back â?? a perfect setting to relax and unwind. Inside, youâ??ll find an open, inviting main floor with 9' ceilings that enhance the spacious feel of the living areas. The large kitchen is a standout, featuring custom stained birch cabinets, sleek stone countertops, and a premium appliance package â?? creating the perfect space for cooking and entertaining. A spacious hidden pantry ensures plenty of storage, while the seamless flow into the living and dining areas makes this home ideal for both family gatherings and quiet evenings at home. Don't miss the beautiful 4-season room that opens to the patio, providing a perfect year-round space to relax or entertain. This home offers three bedrooms and two bathrooms, each thoughtfully designed with both comfort and style in mind. The master suite is a true retreat, with a spacious master closet with laundry and a gorgeous bathroom with tiled walk-in shower, double sinks, and plenty of storage. The flooring throughout the home features luxury vinyl plank (LVP) in high-traffic areas and luxury vinyl tile (LVT) in the bathrooms, providing both durability and modern style. For added peace of mind, this home includes a storm room â?? ideal for those looking for an extra layer of protection. Since the home is built on a solid slab foundation with no basement, you wonâ??t have to worry about stairs or basement maintenance. The oversized triple garage (32' wide by 28' deep) is perfect for extra storage or multiple vehicles. While the garage is not currently heated, the option to add heating is available, allowing for flexibility based on your needs. Outside, the landscaping is already complete with lush sod and a sprinkler system, ensuring a beautiful, low-maintenance yard all year long. With its impeccable design, premium finishes, and a fantastic location, this home is ready for you to move in and make it your own. Donâ??t miss your chance to enjoy this beautiful space with breathtaking views and top-tier upgrades! Seller is a licensed Realtor in the state of SD.
- Type:
- Twin Home
- Sq.Ft.:
- n/a
- Status:
- Active
- Beds:
- 3
- Year built:
- 2024
- Baths:
- 3.00
- MLS#:
- 22408278
- Subdivision:
- Whisper Ridge Addn
ADDITIONAL INFORMATION
Beautiful Ranch Style Twin home by Joshua Inc. 3 Bedroom, 2.5 Baths, 9' ceilings, Living room with an electric fireplace. Huge kitchen, Quartz counter tops, Pantry, Spacious dining area, Dakota Kitchen & Bath cabinets, Upper Cabinets to Ceiling, Sun Room with Door to 14 x 12 Covered Screen Deck. Primary bedroom with a trayed ceiling, walk-in closet, 3/4 bathroom-2 sinks, Gorgeous Tiled shower. Main floor laundry off Primary Bedroom. The LOWER LEVEL has a spacious Family room and 2 additional bedrooms and a full bath. High Eff furnace, Electric water heater. 2 Stall garage with Water and Floor Drain & Pull-down steps for storage above the garage, Garage is roughed in for Heater. HOA =$155/mo Lawn Mowing, snow removal, garbage, lawn fertilizer, fall sprinkler blow-out. Paid quarterly. Receive a $10,000 Concession toward buyers closings costs or rate buy down if under contract by Dec. 31st, 2024.
- Type:
- Single Family
- Sq.Ft.:
- 7,296
- Status:
- Active
- Beds:
- 2
- Lot size:
- 0.17 Acres
- Year built:
- 1927
- Baths:
- 1.00
- MLS#:
- 22408267
- Subdivision:
- Dakota Improv Second
ADDITIONAL INFORMATION
Charming and Inviting Home with Spacious Living Areas Welcome to this delightful two-bedroom home, where comfort meets style and practicality. Upstairs, youâ??ll find two inviting bedrooms designed for peaceful nights and relaxation. The spacious living room is perfect for unwinding or entertaining, and a formal dining room adds elegance for those special gatherings. The eat-in kitchen offers plenty of space for casual meals and has direct access to a deck, ideal for morning coffee or summer barbecues. A unique three-season room extends your living space, offering a cozy retreat to enjoy the beauty of each season in comfort. Conveniently located on the main level, a large laundry area adds everyday ease. Outside, the home features a two-car garage and a generously sized backyard, perfect for play, gardening, or simply enjoying the outdoors. Downstairs, the unfinished basement provides a blank canvas, ready to be transformed into a recreation room, home office, or extra living space. With a new AC unit installed within the last two years, this home is as efficient as it is charming. Thank you for considering this welcoming property as your next place to call home!
- Type:
- Condo
- Sq.Ft.:
- n/a
- Status:
- Active
- Beds:
- 3
- Year built:
- 2022
- Baths:
- 3.00
- MLS#:
- 22408251
- Subdivision:
- Aspen Heights
ADDITIONAL INFORMATION
Imagine a modern two-story, townhome- style condo that combines style & functionality, complete with a loft! The Hickory Loft is just that! As you enter, youâ??ll notice the open-concept living space. The kitchen is equipped with appliances, an island for casual dining and ample cabinet space. Adjacent to the kitchen is a cozy dining area, perfect for family meals or entertaining friends. A 1/2 bath & pantry are conveniently located on this level. Upstairs, you find a versatile loft area that can serve as a home office or cozy reading nook. The master bedroom features a generous walk-in closet and an en-suite 3/4 bath. Two additional bedrooms share a full bathroom, making it perfect for families or guests. And, the laundry is conveniently located on the second floor, near the bedrooms & bathrooms. This condo is designed for modern living, blending comfort and style, with the loft offering added flexibility for whatever your lifestyle needs! Finishes include painted cabinets & millwork, 36" upper kitchen cabinets, tile kitchen backsplash, LVP flooring, 3-panel doors, ceiling fans & plumbing fixture upgrades. Price includes appliance allowance! Exterior finished with sod, sprinkler, rock & landscaping. *For Limited Time Only! 3% seller concessions with accepted offer.*
Open House:
Sunday, 1/5 12:00-1:30PM
- Type:
- Twin Home
- Sq.Ft.:
- 8,951
- Status:
- Active
- Beds:
- 4
- Lot size:
- 0.21 Acres
- Year built:
- 2024
- Baths:
- 3.00
- MLS#:
- 22408273
- Subdivision:
- Cherry Lake Reserve
ADDITIONAL INFORMATION
Stunning new constructed ranch twin-home is located on Cherry Lake with access to the water. Excellent open floor plan features a great room with gas fireplace, 9â?? ceilings on main floor, multi-panel glass wall overlooks the lake and offers a spectacular view. The doors open to deck that invites the outside in, and the inside out, when desired. A spacious-easy-working kitchen has a center snack-island, quartz tops, appliances, custom cabinets, pantry closet, and a comfortable eating area. Three-car heated garage. Owners suite offers a walk-in closet and private bath complete with twin sink vanity and walk-in tiled shower. Secondary bedroom doubles perfectly as an office or den. Second full bath. Main floor laundry. Lower level features 2 bedrooms, full bath, huge family room, wet bar, gas fireplace, lots of storage, second laundry hook-up (if wanted), and garden windows that make living feel like main floor. Total of 4 bedrooms, 3 full baths, and 2800 square feet finished. High quality features and modern decor throughout. Extra storage in lower level and garage. The HOA creates a carefree lifestyle where someone else cuts the grass, shovels snow, and you enjoy life more. Bring the boat, direct access to lake is yours! Purchase home with an option to occupy before closing. Last twin-home building available on the waterfront.
- Type:
- Single Family
- Sq.Ft.:
- 6,508
- Status:
- Active
- Beds:
- 5
- Lot size:
- 0.15 Acres
- Year built:
- 1955
- Baths:
- 2.00
- MLS#:
- 22408235
- Subdivision:
- Riverview Addn
ADDITIONAL INFORMATION
Charming 5-bedroom, 2-bathroom home featuring a spacious fenced-in yardâ??perfect for outdoor entertaining, gardening, or relaxing with family and pets. This well-maintained property boasts a large, oversized 2-stall garage, offering ample space for vehicles, storage, or a workshop. With its generous layout and 3 bedrooms conveniently located on the main floor, this home is ideal for a growing family or anyone seeking extra room to spread out. Conveniently situated near schools, parks, and shopping, this home blends comfort and practicality. Don't miss the chance to make this your forever home!
- Type:
- Single Family
- Sq.Ft.:
- 6,468
- Status:
- Active
- Beds:
- 3
- Lot size:
- 0.15 Acres
- Year built:
- 1928
- Baths:
- 2.00
- MLS#:
- 22408239
- Subdivision:
- Gerrish & Lord Addn
ADDITIONAL INFORMATION
Great location! This nice 2 Story home located across the street from Augustana University will be sure to please. Three spacious bedrooms all on the upper level, 1.5 bathrooms, single garage (with a shared driveway), Oak wood floors on the main & upper levels, 4 seasons front porch & man cave in lower level with wet bar. The electrical & HVAC are updated along with the kitchen (plenty of cabinets and counter space), formal dining with French door to deck and nice sized backyard. With a great central location to everything Sioux Falls: Downtown, Hospitals, Both Augustana University & University of Sioux Falls, parks, Indoor Swim park, Malls, Entertainment, Denny Sanford Center, Restaurants, Grocery stores & so much more. This location is the best if you want to be in the mix!
- Type:
- Single Family
- Sq.Ft.:
- 14,260
- Status:
- Active
- Beds:
- 5
- Lot size:
- 0.33 Acres
- Year built:
- 2008
- Baths:
- 3.00
- MLS#:
- 22408232
- Subdivision:
- Tuscan Club Estates
ADDITIONAL INFORMATION
Not your cookie cutter home. High ceilings, 7 ft doors. Stunning over 3200 finished sq feet Ranch walk out with 5 bedrooms 3 baths. 3 car garage, convenient main floor laundry. Beautiful gourmet kitchen with granite counter tops and island. Hidden pantry, stainless steel appliances with gas stove. Hearth room with stone gas fireplace and wired for tv. Dining area off from kitchen. Door leads to the covered patio overlooking amazing spacious fenced back yard. Off from kitchen area is a grilling deck perfect place to add an out door kitchen or expand room sizes. 3 Bedrooms on the main floor. Primary bedroom with large ensuite soaking tub, walk in shower and walk in closet. Door off Primary bedroom leads to the covered deck. The lower level has huge family room with gas fireplace heated floors and beautiful lighted bar. Walk out door to the covered patio with hot tub. (new cover and lift) 2 more bedrooms in lower level plus room for office, theater room or any thing you can imagine. Great kids toy room or storage. Shingles new in 2023.
- Type:
- Single Family
- Sq.Ft.:
- 8,215
- Status:
- Active
- Beds:
- 3
- Lot size:
- 0.19 Acres
- Year built:
- 1950
- Baths:
- 2.00
- MLS#:
- 22408229
- Subdivision:
- Bel Aire Addn
ADDITIONAL INFORMATION
Walk to Riverdale Park from this charming 3 bedroom, 2 bath half story w/a 24x23 double garage plus a large fenced backyard. Enter the sunny living room w/its bay window, newer front door and wood floors then the kitchen which has been updated w/granite counters, painted cabinets and an eating area w/a view to the backyard. 2 bedrooms on the main w/wood floors plus a full bath. Upstairs offers a spacious loft bedroom w/a huge walk-in closet. The basement is finished w/an office, a bath plus a finished laundry room. Some of the many updates include many new windows, interior doors, granite as well as a patio. Great central location!!!
- Type:
- Condo
- Sq.Ft.:
- 2,047
- Status:
- Active
- Beds:
- 1
- Lot size:
- 0.05 Acres
- Year built:
- 1972
- Baths:
- 1.00
- MLS#:
- 22408220
- Subdivision:
- Country Club Hills Tract
ADDITIONAL INFORMATION
Charming Condominium with Great Amenities Welcome to this delightful 1-bedroom, 1-bathroom condominium home, offering comfort, style, and convenience. Located in a serene community with mature shade trees and lush landscaping, this home is a perfect retreat for anyone looking to enjoy a peaceful lifestyle while being close to everything you need. Bright and Open Living Space Step inside to find a spacious and inviting living room, ideal for both relaxing and entertaining. The large windows allow natural light to flood the space, creating a warm and welcoming atmosphere. Whether you're unwinding after a long day or hosting friends, this is the perfect space to make your own. Updated Kitchen with Modern Touches The kitchen has been recently updated with brand-new cabinets and a stylish tiled backsplash, offering a sleek and functional design. With ample storage space and a well-designed layout, you'll have everything you need to prepare your favorite meals. The kitchen flows seamlessly into the dining area, making mealtime a breeze. Main Floor Master Bedroom with Walk-In Closet The spacious master bedroom is conveniently located on the main floor, offering privacy and easy access. Featuring a generous walk-in closet, you'll have plenty of room to store your wardrobe and personal belongings. Whether it's a restful night's sleep or a peaceful retreat, this bedroom provides the ideal setting. Outdoor Charm and Community Amenities Step outside and enjoy the tranquility of mature shade trees that surround the property, creating a calm and picturesque environment. The beautifully landscaped grounds provide the perfect backdrop for outdoor relaxation or a morning stroll. As part of a welcoming community, you'll also have access to fantastic amenities, including a swimming pool for those warm summer days and a community center where you can connect with neighbors or host events. There's always something to enjoy and plenty of ways to stay active and engaged. Convenient and Secure Parking This condo includes a tuck-under garage, providing secure and convenient parking, keeping your vehicle protected from the elements and offering additional storage space. Prime Location Perfectly situated in a peaceful neighborhood, this condominium offers both tranquility and easy access to local shops, restaurants, parks, and major roadways. Whether you're commuting to work or exploring the nearby area, you'll appreciate the convenience of this location. If you're looking for a home that combines modern updates, functional living space, and a welcoming community with great amenities, this is the perfect place for you. Donâ??t miss out on the opportunity to make this lovely condominium your new home!
- Type:
- Single Family
- Sq.Ft.:
- 57,281
- Status:
- Active
- Beds:
- 5
- Lot size:
- 1.32 Acres
- Year built:
- 1998
- Baths:
- 5.00
- MLS#:
- 22408217
- Subdivision:
- Split Rock Hts 3rd A
ADDITIONAL INFORMATION
Luxurious Ranch Home with Endless Potential in Split Rock Heights! Discover an extraordinary opportunity to make this spacious, 5-bedroom, 5-bathroom ranch-style estate uniquely yours. Spanning 4,700 sq. ft. on a picturesque 1.3-acre lot, this home combines grand scale and stunning details with the perfect canvas for personal touches. The main level features brand-new flooring throughout, leading you to a recently remodeled kitchen thatâ??s truly a chefâ??s dreamâ??with sleek granite countertops, premium appliances, and three ovens for all your entertaining needs. The inviting living room boasts 12-foot ceilings, a cozy gas fireplace, and a wall of windows that flood the space with natural light. An elegant formal dining room offers the perfect venue for gatherings and special occasions.The Primary Suite is your private retreat, complete with a built-in dresser, a large walk-in closet, and a relaxing Whirlpool tub. The main level also includes two charming bedrooms with double closets and a shared Jack-and-Jill bathroom, a convenient half bath just off the garage entry, and a dedicated laundry room. Step into the tranquil 3-season room, leading to a two-tier deck that overlooks the serene, west-facing backyardâ??an ideal spot to enjoy those spectacular South Dakota sunsets. The expansive lower level doesnâ??t disappoint, featuring a massive walk-out family room with new flooring, another gas fireplace, two spacious bedrooms with walk-in closets, a second laundry room, and a full bath. One of the bedrooms even includes a private en-suite, perfect for guests or extended family. Nestled in the sought-after neighborhood of Split Rock Heights, this home offers a blend of peaceful privacy with convenient access to shopping, downtown Sioux Falls, and the Brandon Valley School District. This is a rare findâ??a luxurious home with room to add your personal style in an enviable location. Welcome home!
- Type:
- Single Family
- Sq.Ft.:
- 7,086
- Status:
- Active
- Beds:
- 3
- Lot size:
- 0.16 Acres
- Year built:
- 1947
- Baths:
- 2.00
- MLS#:
- 22408184
- Subdivision:
- Hayward Addn
ADDITIONAL INFORMATION
This charming mid-century home offers three bedrooms and is ideally situated close to shopping, churches, and schools. Recently updated, the house features new flooring, modern kitchen cabinets, and updated electrical systems. The inviting interior includes a formal dining area, a cozy wood-burning fireplace, and classic oak hardwood floors. The kitchen, with its new cabinetry, also includes a convenient pantry. A spacious family room with built-in shelves was added on the main floor in 2004. The main floor bathroom has been fully renovated, with everything except the tub replaced. Outside, youâ??ll find a screened porch perfect for relaxing, a newly built retaining wall in the backyard, and a tandem double garage. The home also benefits from updated windows and durable vinyl siding. All bedrooms are located on the main level, with additional space perfect for a home office, plus a finished family room in the lower level.
- Type:
- Mobile Home
- Sq.Ft.:
- n/a
- Status:
- Active
- Beds:
- 3
- Year built:
- 2022
- Baths:
- 2.00
- MLS#:
- 22408181
- Subdivision:
- Misty Glen Addn
ADDITIONAL INFORMATION
This nearly new, lightly lived-in mobile home in the quiet, safe Misty Glen community offers modern comfort and convenience. With entry through the living room or laundry/mud room, the spacious, open floorplan is abundant in natural light streaming through large windows. The kitchen features lots of cabinet space, a pantry, an island, a gas stove, and stainless appliances. With 3 bedrooms and 2 full baths, the home is highlighted by the primary suite complete with a walk-in closet, double vanity, and step-in shower. Outside, a generous yard provides space for outdoor enjoyment, with room to build a double garage. The home also boasts two decks, perfect for grilling, entertaining and relaxing. An impressive shed offers additional storage for tools and yard equipment. This well-maintained home combines the best of modern living in a clean, serene setting.
- Type:
- Single Family
- Sq.Ft.:
- 4,400
- Status:
- Active
- Beds:
- 4
- Lot size:
- 0.1 Acres
- Year built:
- 1910
- Baths:
- 1.00
- MLS#:
- 22408282
- Subdivision:
- Lewis Addn
ADDITIONAL INFORMATION
This property is a fantastic rental opportunity with recent updates and beautiful historic charm. With the current tenant moving out, the seller is considering changing their portfolio. The home features stunning woodwork, some hardwood flooring, leaded windows, and modern updates that blend seamlessly with its historic character.
Open House:
Sunday, 1/5 2:30-3:30PM
- Type:
- Single Family
- Sq.Ft.:
- 9,120
- Status:
- Active
- Beds:
- 4
- Lot size:
- 0.21 Acres
- Year built:
- 1979
- Baths:
- 3.00
- MLS#:
- 22408173
- Subdivision:
- Fairway Park Addn
ADDITIONAL INFORMATION
Welcome to 3004 South Gibson Avenue in Sioux Falls, SDâ??where comfort meets charm in this thoughtfully designed 4-bedroom, 3-bathroom home. Nestled in a tranquil neighborhood, this inviting residence offers both space and style, creating the perfect setting for everyday living and memorable gatherings. Step inside, and youâ??re greeted by a flood of natural light illuminating the open living areas through expansive front windows. The pristine new vinyl plank flooring flows seamlessly throughout, lending both elegance and resilience, ideal for the pace of modern life. The living room invites you to relax and enjoy the sunlight streaming in, setting a warm tone for the home. The heart of the home is undoubtedly the kitchen, a culinary haven ready to inspire. Featuring neutral cabinetry that elegantly contrasts with vibrant countertops, this kitchen offers ample room for creativity with generous prep space and abundant storage. A complete suite of appliances ensures convenience, while large windows provide enchanting views of the lush backyard, inviting a sense of calm into your cooking experience. Step outside to a backyard oasis where relaxation takes center stage. The meticulously maintained lawn, framed by mature trees, creates a private retreat ideal for outdoor gatherings or a quiet escape. A spacious wooden deck awaits your personal touchesâ??picture summer barbecues, morning coffee, or an evening glass of wine under the open sky. Just beyond, a dedicated fire pit area invites cozy nights spent under the stars, sharing stories and creating cherished memories. With new siding in Spring 2024, every aspect of this home is designed to nurture a peaceful lifestyle surrounded by natureâ??s beauty. This is not just a place to liveâ??itâ??s a canvas awaiting your unique vision, a warm backdrop for lifeâ??s most precious moments.
- Type:
- Condo
- Sq.Ft.:
- 2,788
- Status:
- Active
- Beds:
- 2
- Lot size:
- 0.06 Acres
- Year built:
- 2005
- Baths:
- 1.00
- MLS#:
- 22408168
- Subdivision:
- Sertoma Hills Addn
ADDITIONAL INFORMATION
Experience maintenance-free condo living in this highly sought-after Southwest Sioux Falls area! Ground level unit, no stairs. The newly updated 2-bed 1-full bath includes new flooring and paintâ??large master bedroom 14x13. The patio faces west, with warm sun & quiet nature, mature trees, with a grass berm view, this is the perfect spot to relax. Lots of storage, all appliances stayâ??main floor living/laundry. A single-stall garage can hold cars plus bikes, toys etc. The HOA handles garbage, water & sewer, snow removal building maintenance, and lawn care.
- Type:
- Single Family
- Sq.Ft.:
- 6,403
- Status:
- Active
- Beds:
- 3
- Lot size:
- 0.15 Acres
- Year built:
- 1971
- Baths:
- 1.00
- MLS#:
- 22408163
- Subdivision:
- Terrace Lawn Addn
ADDITIONAL INFORMATION
Charming 3-bedroom (all on 1 level) home! Featuring open concept living and dining space, newer updated shower, and convenient main-floor laundry! The large backyard provides ample space for outdoor activities. The home features low maintenance vinyl siding. The unfinished basement presents an excellent opportunity for expansion, allowing you to customize the space to your needs. Situated in a prime location, you're just steps away from a beautiful park, swimming pool, and an array of restaurants and shopping options. Home being sold as-is. Donâ??t miss out on this great opportunity!
 |
| The data relating to real estate for sale on this web site comes in part from the Internet Data Exchange Program of the REALTOR® Association of the Sioux Empire, Inc., Multiple Listing Service. Real estate listings held by brokerage firms other than Xome, Inc. are marked with the Internet Data Exchange™ logo or the Internet Data Exchange thumbnail logo (a little black house) and detailed information about them includes the name of the listing brokers. Information deemed reliable but not guaranteed. The broker(s) providing this data believes it to be correct, but advises interested parties to confirm the data before relying on it in a purchase decision. © 2025 REALTOR® Association of the Sioux Empire, Inc. Multiple Listing Service. All rights reserved. |
Sioux Falls Real Estate
The median home value in Sioux Falls, SD is $308,600. This is higher than the county median home value of $291,500. The national median home value is $338,100. The average price of homes sold in Sioux Falls, SD is $308,600. Approximately 57.08% of Sioux Falls homes are owned, compared to 37.52% rented, while 5.41% are vacant. Sioux Falls real estate listings include condos, townhomes, and single family homes for sale. Commercial properties are also available. If you see a property you’re interested in, contact a Sioux Falls real estate agent to arrange a tour today!
Sioux Falls, South Dakota has a population of 189,258. Sioux Falls is more family-centric than the surrounding county with 34.63% of the households containing married families with children. The county average for households married with children is 34.14%.
The median household income in Sioux Falls, South Dakota is $66,761. The median household income for the surrounding county is $66,502 compared to the national median of $69,021. The median age of people living in Sioux Falls is 34.5 years.
Sioux Falls Weather
The average high temperature in July is 83.5 degrees, with an average low temperature in January of 6.3 degrees. The average rainfall is approximately 26.7 inches per year, with 37.6 inches of snow per year.
