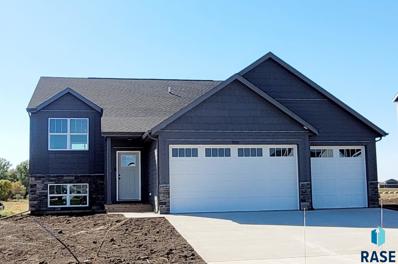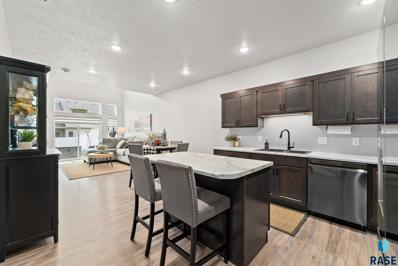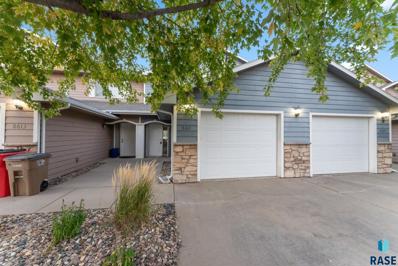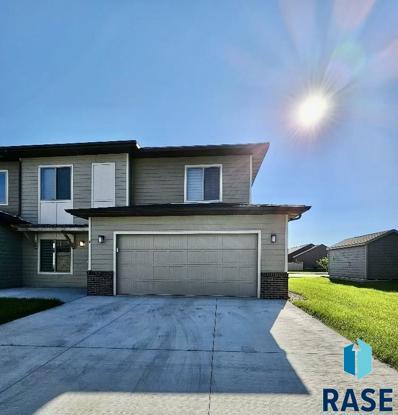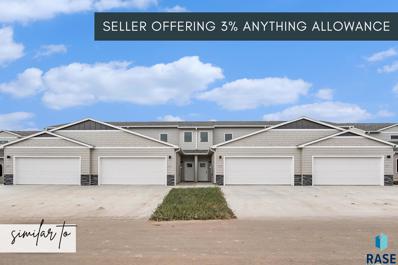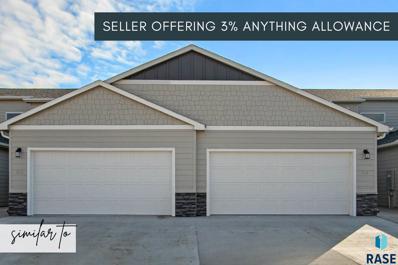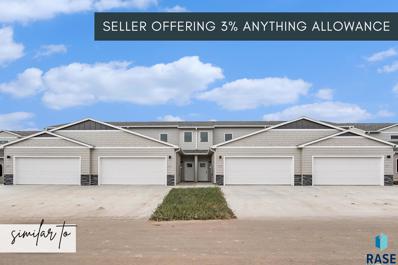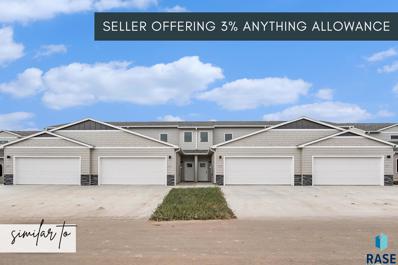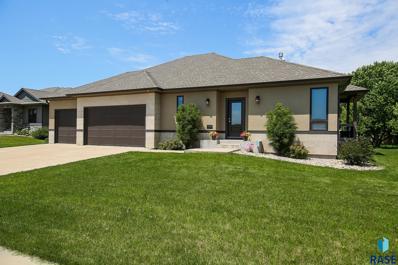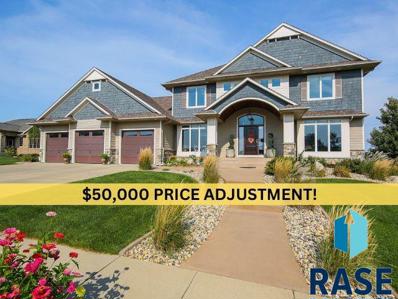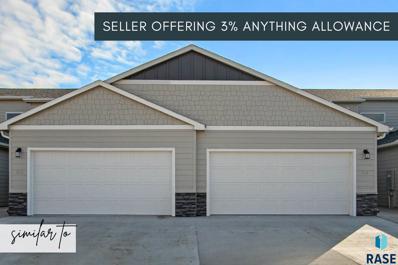Sioux Falls SD Homes for Sale
$1,195,000
27235 Regal Ct Court Sioux Falls, SD 57108
- Type:
- Single Family
- Sq.Ft.:
- 48,177
- Status:
- Active
- Beds:
- 5
- Lot size:
- 1.11 Acres
- Year built:
- 2020
- Baths:
- 4.00
- MLS#:
- 22407398
- Subdivision:
- Arthur Estates
ADDITIONAL INFORMATION
WELCOME TO THE COVETED AURTHUR ESTATES ON BAKKER CROSSING CHAMPIONSHIP GOLF COURSE! This impressive, large ranch-style home, nestled on over an acre of beautifully landscaped property. Built in 2020, this stunning residence offers 3,460 square feet of finished living space, combining modern amenities with elegant design elements. As you approach the home, you'll be greeted by a grand circular driveway, a covered front deck, and cultured stone accents, all adding to the property's stately curb appeal. Step inside to discover an inviting living room, complete with a coffered ceiling, custom built-ins, and a cozy gas fireplaceâ??the perfect space for relaxation or entertaining. The spacious kitchen is a chefâ??s dream, featuring granite countertops, a large island, and a walk-in pantry, providing ample storage and prep space. A main-floor laundry room offers convenience, while the adjacent dining area opens up to the large covered deck with durable TREX decking, ideal for outdoor gatherings. . The home offers five generously sized bedrooms and four bathrooms, ensuring plenty of space for family and guests. The primary suite is a true retreat, featuring a tray ceiling, ceiling fan, walk-in closet, and a luxurious 3/4 bath with a beautifully tiled shower. The finished lower level boasts a family room complete with a wet bar, perfect for entertaining or unwinding. The four-stall heated garage includes hot/cold water and a floor drain, making it a versatile space for all your needs. Outside, the property is just as impressive, with mature trees, meticulously designed landscaping, a wrought iron fence, and a colored concrete patio area complete with a firepit. For outdoor enthusiasts, the sport court offers endless fun, and the sprinkler system keeps the lawn lush and green. This incredible home is truly a rare find, combining luxury, comfort, and spaceâ??all in a peaceful, private setting. Don't miss your chance to make this dream home yours!
- Type:
- Single Family
- Sq.Ft.:
- 9,240
- Status:
- Active
- Beds:
- 5
- Lot size:
- 0.21 Acres
- Year built:
- 2024
- Baths:
- 3.00
- MLS#:
- 22407366
- Subdivision:
- Briarwood Estates
ADDITIONAL INFORMATION
Welcome to the Cheyenne floor plan by Capstone Homes. The Cheyenne has a spacious foyer with a walk-in closet that welcomes you into this split-level home. Featuring an open concept layout with lots of natural light and a vaulted ceiling throughout the kitchen, dining room and great room, there are also three bedrooms and 2 bathrooms on this level. The lower level is finished with a family room, two more bedrooms and a bathroom. This home really delivers the value with five bedrooms, three bathrooms, three garage stalls and over 2800 square feet.
- Type:
- Townhouse
- Sq.Ft.:
- 4,030
- Status:
- Active
- Beds:
- 3
- Lot size:
- 0.09 Acres
- Year built:
- 2023
- Baths:
- 3.00
- MLS#:
- 22407364
- Subdivision:
- DONAHOE FARMS ADD
ADDITIONAL INFORMATION
Imagine coming home to this exceptional 3 bed 2.5 bath townhome on the southeast side! With an array of premium upgrades, combined with a highly desirable loft-style floorplan, this may be the complete townhouse package. Unlike other units, this has beautiful vinyl plank flooring ran throughout the main level which makes for a great seamless feel across the living and dining areas! With top-tier LG appliances and custom dark birch cabinets, there was no expense spared in the kitchen. Enjoy the convenience and privacy of the fenced in back yard and patio area! Not only does the garage have plenty of room to fit two full sized vehicles, but it also even has epoxy floors already done for you! The master suite, generously sized and on the main floor, has its own bathroom with a double vanity and a walk-in closet! 18ft ceilings in the living room combined with large windows allow for natural sunlight to fill the entire space! This superior townhome is completely move in ready and the HOA will even handle all of your lawn care and snow removal! Come see for yourself why this home stands out from the rest.
- Type:
- Twin Home
- Sq.Ft.:
- 8,245
- Status:
- Active
- Beds:
- 2
- Lot size:
- 0.19 Acres
- Year built:
- 2015
- Baths:
- 2.00
- MLS#:
- 22407356
- Subdivision:
- Platinum Valley III
ADDITIONAL INFORMATION
Welcome to effortless living in this beautiful ranch twinhome! Offering 2 bedrooms and 2 baths, this home is designed for comfort and convenience, all on one level. The master suite is a true retreat with vaulted ceilings, a generous walk-in closet, and a walk-in shower for ultimate relaxation. The open-concept living area, featuring vaulted ceilings, connects seamlessly with the kitchen and dining spaces, creating a perfect flow for entertaining or cozy nights in. The kitchen boasts upgraded cabinets, a walk-in pantry, and an inviting office nook off the dining room for productivity or hobbies. Step into the epoxy-coated two-stall garage for durability and added style and enjoy storage with built-in shelving, . Youâ??ll love the low-maintenance lifestyle, with an HOA that takes care of lawn care, snow removal, garbage, and enjoy the community room with a kitchen, pool, hot tub and exercise room. Whether youâ??re relaxing in the large living room or enjoying the bright, airy feel throughout, this home is move-in ready and designed to impress!
- Type:
- Townhouse
- Sq.Ft.:
- 2,134
- Status:
- Active
- Beds:
- 2
- Lot size:
- 0.05 Acres
- Year built:
- 2008
- Baths:
- 2.00
- MLS#:
- 22407303
- Subdivision:
- Diamond Valley Addn
ADDITIONAL INFORMATION
This charming 2-bedroom, 1.5-bath townhouse offers comfortable living with a modern touch. The spacious master bedroom features a large walk-in closet, perfect for all your storage needs. Enjoy the convenience of an attached one-stall garage, ideal for secure parking and additional storage. With an open-concept living and dining area, this townhouse provides plenty of space for relaxation and entertaining. Located in a friendly neighborhood, this home is perfect for first-time buyers or those looking to downsize without sacrificing comfort. Donâ??t miss out on this move-in ready gem!
- Type:
- Townhouse
- Sq.Ft.:
- n/a
- Status:
- Active
- Beds:
- 3
- Year built:
- 2022
- Baths:
- 3.00
- MLS#:
- 22407249
- Subdivision:
- WEST POINTE ESTATES ADD To City
ADDITIONAL INFORMATION
Better than new! End unit condo with 2 car attached garage and nice sized driveway. Kitchen has open concept design allowing easy flow into living and large dining area that has a slider to the patio. You will like the ample storage, walk in pantry and breakfast bar. Upstairs features a loft, primary bedroom with walk in closet and bathroom. 2 additional bedrooms one includes a walk in closet. Laundry is conveniently located near all the bedrooms. Fabulous updates include plumbing fixtures, 3 panel doors, storm door and LVP flooring throughout the only carpet is on the stairs. Window treatments already installed! 4 security cameras stay. HOA covers lawn/snow, garbage, water/sewer, exterior building maintenance and exercise room. Maintenance free living so come view your new home today.
- Type:
- Townhouse
- Sq.Ft.:
- n/a
- Status:
- Active
- Beds:
- 3
- Year built:
- 2024
- Baths:
- 3.00
- MLS#:
- 22407209
- Subdivision:
- DONAHOE FARMS ADD
ADDITIONAL INFORMATION
SELLER OFFERING 3% ANYTHING ALLOWANCE!!! Introducing our beloved Balboa lofted floor plan. This modern townhome presents 1,657 sq ft of space with 3 bedrooms and 2.5 bathrooms. Enjoy plenty of natural light in this residence, thanks to the 18 ft ceilings and a loft that overlooks the living room, enhancing the open floor layout. The main level includes the master suite with double sinks and a walk-in closet. The loft area offers a versatile space that can be used as a cozy reading nook, a play area for children, or a home office. Make this house a home and create unforgettable memories in this inviting and well-designed living space. Quality construction from Empire Homes includes custom birch cabinets, solid core poplar doors, luxury vinyl tile floors, 9ft ceilings, tile backsplash. HOA covering lawn care, snow removal, and garbage. Completion date is estimated 1/10/25. Pictures and finishes are similar Directions: 69th and Tanner S on Tanner W on Cama to home Listing agent is officer/owner of Empire Homes.
- Type:
- Townhouse
- Sq.Ft.:
- n/a
- Status:
- Active
- Beds:
- 3
- Year built:
- 2024
- Baths:
- 3.00
- MLS#:
- 22407208
- Subdivision:
- DONAHOE FARMS ADD
ADDITIONAL INFORMATION
SELLER OFFERING 3% ANYTHING ALLOWANCE!!! Introducing our beloved Balboa lofted floor plan. This modern townhome presents 1,657 sq ft of space with 3 bedrooms and 2.5 bathrooms. Enjoy plenty of natural light in this residence, thanks to the 18 ft ceilings and a loft that overlooks the living room, enhancing the open floor layout. The main level includes the master suite with double sinks and a walk-in closet. The loft area offers a versatile space that can be used as a cozy reading nook, a play area for children, or a home office. Make this house a home and create unforgettable memories in this inviting and well-designed living space. Quality construction from Empire Homes includes custom birch cabinets, solid core poplar doors, luxury vinyl tile floors, 9ft ceilings, tile backsplash. HOA covering lawn care, snow removal, and garbage. Completion date is estimated 1/10/25. Pictures and finishes are similar Directions: 69th and Tanner S on Tanner W on Cama to home Listing agent is officer/owner of Empire Homes.
- Type:
- Townhouse
- Sq.Ft.:
- n/a
- Status:
- Active
- Beds:
- 3
- Year built:
- 2024
- Baths:
- 3.00
- MLS#:
- 22407207
- Subdivision:
- DONAHOE FARMS ADD
ADDITIONAL INFORMATION
SELLER OFFERING 3% ANYTHING ALLOWANCE!!! Introducing our beloved Balboa lofted floor plan. This modern townhome presents 1,657 sq ft of space with 3 bedrooms and 2.5 bathrooms. Enjoy plenty of natural light in this residence, thanks to the 18 ft ceilings and a loft that overlooks the living room, enhancing the open floor layout. The main level includes the master suite with double sinks and a walk-in closet. The loft area offers a versatile space that can be used as a cozy reading nook, a play area for children, or a home office. Make this house a home and create unforgettable memories in this inviting and well-designed living space. Quality construction from Empire Homes includes custom birch cabinets, solid core poplar doors, luxury vinyl tile floors, 9ft ceilings, tile backsplash. HOA covering lawn care, snow removal, and garbage. Completion date is estimated 1/10/25. Pictures and finishes are similar Directions: 69th and Tanner S on Tanner W on Cama to home Listing agent is officer/owner of Empire Homes.
- Type:
- Townhouse
- Sq.Ft.:
- n/a
- Status:
- Active
- Beds:
- 3
- Year built:
- 2024
- Baths:
- 3.00
- MLS#:
- 22407197
- Subdivision:
- DONAHOE FARMS ADD
ADDITIONAL INFORMATION
SELLER OFFERING 3% ANYTHING ALLOWANCE!! Introducing our beloved Balboa lofted floor plan. This modern townhome presents 1,657 sq ft of space with 3 bedrooms and 2.5 bathrooms. Enjoy plenty of natural light in this residence, thanks to the 18 ft ceilings and a loft that overlooks the living room, enhancing the open floor layout. The main level includes the master suite with double sinks and a walk-in closet. The loft area offers a versatile space that can be used as a cozy reading nook, a play area for children, or a home office. Make this house a home and create unforgettable memories in this inviting and well-designed living space. Quality construction from Empire Homes includes custom birch cabinets, solid core poplar doors, luxury vinyl tile floors, 9ft ceilings, tile backsplash. HOA covering lawn care, snow removal, and garbage. Completion date is estimated 12/20/24. Pictures and finishes are similar Directions: 69th and Tanner S on Tanner W on Cama to home Listing agent is officer/owner of Empire Homes.
- Type:
- Single Family
- Sq.Ft.:
- 11,674
- Status:
- Active
- Beds:
- 4
- Lot size:
- 0.27 Acres
- Year built:
- 2017
- Baths:
- 3.00
- MLS#:
- 22407137
- Subdivision:
- Pinewood Addn
ADDITIONAL INFORMATION
Luxury awaits in this executive home featuring 4 bedrooms, 3 baths, and a private backyard. A perfect blend of style and functionality is seen in the modern kitchen with elegant granite countertops, Dakota Kitchen & Bath cabinetry, and stainless appliances. Enjoy the convenience of a spacious walk-in pantry, mud room drop zone, and main floor laundry. Relax or entertain on the inviting covered deck, adding a touch of outdoor comfort to this delightful property. Retreat to the serene master bedroom, complete with a large walk-in closet for ample storage and a luxurious master bath, featuring a separate walk-in shower and an inviting tub. An additional bedroom and ¾ bath complete the main level. Lower level boasts a spacious family room, 2 additional bedrooms and a full bathroom. Storage is abundant with many closets and huge storage room. Schedule a viewing today and envision yourself in this executive home, where luxury meets comfort!
$1,849,000
27240 REGAL Ct Court Sioux Falls, SD 57108
- Type:
- Single Family
- Sq.Ft.:
- 57,891
- Status:
- Active
- Beds:
- 4
- Lot size:
- 1.33 Acres
- Year built:
- 2020
- Baths:
- 6.00
- MLS#:
- 22407018
- Subdivision:
- Arthur Estates
ADDITIONAL INFORMATION
Nestled on 1.33 acres in the exclusive Arthur Estates near Bakker's Crossing Golf Course, this stunning modern home offers the perfect blend of luxury, privacy, and nature. Featuring a private spring-fed pond that is both swimmable and stocked with fish, this property is an outdoor enthusiast's dream. Step inside this 4-bedroom, 6-bath architectural masterpiece, where natural light floods the expansive open-concept living spaces. The home boasts soaring 16-foot ceilings and walls of windows, bringing the beauty of the outdoors in. Perfect for entertaining, the chefâ??s kitchen includes a butler's pantry. Designed for comfort and convenience, this home features two laundry rooms, a heated concrete patio, and an enormous bunk room/game room with built-in bunkbedsâ??ideal for guests or family getaways. Outdoor living is enhanced by a private sport court and an expansive backyard that offers breathtaking views of the pond and surrounding landscape. Whether you're hosting large gatherings or simply enjoying a quiet evening by the water, this home is sure to impress. This one-of-a-kind property offers modern luxury living in a serene setting. Schedule your private showing today and experience the lifestyle youâ??ve been dreaming of!
- Type:
- Single Family
- Sq.Ft.:
- 8,625
- Status:
- Active
- Beds:
- 3
- Lot size:
- 0.2 Acres
- Year built:
- 2024
- Baths:
- 2.00
- MLS#:
- 22406928
- Subdivision:
- Briarwood Estates
ADDITIONAL INFORMATION
Step into modern luxury with this newly constructed home from Bok-Nel Construction that stands out in the local market for its impeccable finishes and thoughtful design. The open concept main floor is an entertainerâ??s dream, featuring gleaming wood floors and soaring vaulted ceilings. The kitchen boasts sleek quartz countertops, a striking tiled backsplash, and a convenient walk-in pantry, while the living room is anchored by a beautiful fireplace, surrounded by oversized windows that flood the space with natural light. Three spacious bedrooms are located on one level, including a serene primary suite. A separate laundry room off the mudroom adds practical convenience to everyday life. Enjoy the outdoors from the covered deck with stairs leading down to a patio, perfect for relaxing or entertaining. The fully landscaped yard comes complete with sod, sprinklers, and rock for low-maintenance beauty. Donâ??t miss this opportunity to own a home with unrivaled craftsmanship and attention to detail, designed to elevate your living experience.
- Type:
- Single Family
- Sq.Ft.:
- 18,769
- Status:
- Active
- Beds:
- 6
- Lot size:
- 0.43 Acres
- Year built:
- 2016
- Baths:
- 3.00
- MLS#:
- 22406829
- Subdivision:
- Prairie Hills South
ADDITIONAL INFORMATION
Discover unparalleled luxury in this Prairie Hills gem, where craftsmanship and thoughtful design elevate your everyday living. The immense and open floor plan welcomes you with an expansive, window-clad living room that fills the home with natural light. With over 2,300 sq ft on the main level, the high-end kitchen becomes the heart of the home, boasting double ovens, granite countertops, a large bar, custom cherry cabinets, and beautiful hardwood floors. Adjacent is a formal dining room, perfect for hosting elegant dinners, as well as a large eat-in kitchen, offering plenty of space for casual family meals. The owner's suite is a private oasis, complete with a tiled shower, whirlpool bath, heated floors, and a spacious walk-in closet. The giant bedrooms throughout the home provide comfort and privacy, with a fabulous extra room that can serve as a theater or playroom. The walkout lower level is built for entertainment, featuring a giant family room, an additional gaming area, and a full wet bar with granite countertops. It's the perfect space to relax, gather, and entertain. Step outside to your own private retreat, with a highly upgraded patio area, pergola, and lush yard with no backyard neighbors. The covered deck offers a tranquil space to enjoy the outdoors year-round. Finally, the oversized garage provides ample space for vehicles, storage, and more. This home offers a luxurious lifestyle with every detail meticulously designed for comfort, elegance, and ease. Welcome home to Prairie Hills!
- Type:
- Single Family
- Sq.Ft.:
- 19,471
- Status:
- Active
- Beds:
- 6
- Lot size:
- 0.45 Acres
- Year built:
- 2013
- Baths:
- 4.00
- MLS#:
- 22406689
- Subdivision:
- Boulder Ridge Estate
ADDITIONAL INFORMATION
Welcome to this stunning residence, where elegance meets functionality! This expansive home features 6 generously-sized bedrooms, 4 beautifully appointed bathrooms, and a 3-season porch that offers a perfect retreat for enjoying your morning coffee or unwinding after a long day. At the heart of the home is a spacious living room with fireplace that leads to your dream kitchen. Featuring stainless appliances, large island, gas stove, wine fridge and exquisite finishes, this kitchen caters to both the everyday cook and the gourmet chef. Just beyond the kitchen you will find a mud room and a laundry room with cabinetry and a wash sink. The front of the home offers a formal dining room and a beautiful bedroom with built-ins and a walk-in closet that could also be used as an office. Head upstairs to discover a luxurious master suite complete with walk-in closet, and a bathroom adorned with white cabinetry, double sinks, heated floors and a walk-in shower. An additional 2 bedrooms and a full bath complete the upper level. Step inside the spacious family room to discover a custom bar thatâ??s perfect for hosting gatherings and a seating area with built-in cabinetry. Bar is almost a complete kitchen and includes heated flooring. Two spacious bedrooms with walk-in closets, a ¾ bath with heated floors, and a laundry room are a perfect retreat for older children or guests. The walk-out design leads directly to a built-in grill and a cozy firepit area for outdoor dining and relaxation. Head over to the sport court where you can play a game of basketball, pickleball, or tennis! The heated 3-stall garage provides additional storage and is fully finished with electrical for an electric car, water hook-ups and floor drain. This property truly combines luxury and comfort, offering a lifestyle thatâ??s both sophisticated and practical. Donâ??t miss the chance to make this exceptional home yours!
- Type:
- Single Family
- Sq.Ft.:
- 11,939
- Status:
- Active
- Beds:
- 6
- Lot size:
- 0.27 Acres
- Year built:
- 2003
- Baths:
- 3.00
- MLS#:
- 22406657
- Subdivision:
- Platinum Valley 2nd
ADDITIONAL INFORMATION
Welcome to your dream home! This exceptional 6-bedroom, 3-bathroom residence, and an oversized 3 stall garage is nestled in the highly sought-after Harrisburg school district, combines upgrade finishes with everyday functionality. Situated directly across from the picturesque Platinum Valley Park, this property offers unparalleled convenience and stunning views. The heart of the home boasts a spacious kitchen with a gas stove, a generous breakfast bar, and an expansive dining area, perfect for hosting gatherings and creating lasting memories. Enjoy the luxurious master suite featuring a large walk-in closet and an en-suite bathroom designed for relaxation and comfort. Two additional bedrooms on the main level offer ample space for family and guests, along with convenient access to the main living areas. The lower level is a versatile haven, ideal for entertaining, a home gym, or additional recreational space. It includes three more bedrooms and extensive storage options. Step outside to a fantastic deck space, perfect for summer BBQs and outdoor relaxation. The oversized corner lot provides plenty of room for outdoor activities and potential landscaping projects. This home seamlessly blends style with functionality. Donâ??t miss the opportunity to make this spectacular property your own. Check it out today and see why itâ??s the perfect place for you and your family to call home!
- Type:
- Townhouse
- Sq.Ft.:
- n/a
- Status:
- Active
- Beds:
- 2
- Year built:
- 2022
- Baths:
- 2.00
- MLS#:
- 22406577
- Subdivision:
- WEST POINTE ESTATES ADD To City
ADDITIONAL INFORMATION
Discover your perfect retreat in this charming two-story, townhome-style condo, featuring 2 spacious bedrooms, 1.5 baths and a versatile loft space. This thoughtfully designed home combines comfort and convenience, making it ideal for modern living. Step into a bright and airy living area that seamlessly flows into the dining space, perfect for entertaining guests or enjoying quiet evenings at home. The well-equipped kitchen offers ample storage and is ready for your culinary adventures. Upstairs, youâ??ll find two generously sized bedrooms, both providing plenty of closet space. Enjoy the convenience of second-floor laundry, making chores a breeze. The loft area adds an extra touch of versatility â?? perfect for a home office, playroom, or cozy reading nook. The full bath features modern fixtures, while the convenient half-bath is perfect for guests. Outside, unwind on your patio, ideal for morning coffee or evening relaxation. Enjoy the added benefits of living in a homeowner association which offers lawn care, snow removal, garbage service, fitness room and more. Youâ??ll love the lifestyle this townhome-style condo offers. Donâ??t miss out on this fantastic opportunity! Finishes in this townhome-style condo include: LVP flooring, plumbing fixture upgrades, & 3 panel doors. Appliance allowance. Attached garage. Exterior finished with sod, sprinkler, rock & landscaping! HOA covers lawn/snow, garbage, water/sewer and more! *For Limited Time Only! 3% seller concessions with accepted offer.*
- Type:
- Townhouse
- Sq.Ft.:
- n/a
- Status:
- Active
- Beds:
- 3
- Year built:
- 2022
- Baths:
- 3.00
- MLS#:
- 22406572
- Subdivision:
- WEST POINTE ESTATES ADD To City
ADDITIONAL INFORMATION
Welcome to your new home! This beautifully designed two-story, townhome-style condo offers 3 generous bedrooms, 2.5 baths and a versatile loft area, making it perfect for families or those seeking extra space. As you enter, youâ??ll be greeted by an inviting living area that flows seamlessly into the dining space, ideal for entertaining or cozy evenings in. The kitchen offers ample cabinetry and countertop space, making meal prep a delight. Convenience is key with laundry located on the second floor, saving you time and effort. The spacious master suite includes a private ¾ bath and walk-in closet, while the additional bedrooms offer plenty of light and storage. A well-appointed full bath and convenient half-bath add to the functionality of this lovely home. The loft area provides endless possibilities â?? perfect for your home office or reading spot. Step outside to your patio, ideal for enjoying your morning coffee or unwinding in the evening. Enjoy the added benefits of living in a homeowner association which offers lawn care, snow removal, garbage service, fitness room and more. This home is the perfect blend of comfort and convenience. Donâ??t miss out on this opportunity to make this stunning home yours! Finishes in this townhome-style condo include 36" upper kitchen cabinets, tile backsplash, LVP flooring, plumbing fixture upgrades, & 3-panel doors. Appliance allowance. Attached garage. Exterior finished with sod, sprinkler, rock & landscaping! HOA covers lawn/snow, garbage, water/sewer and more! *For Limited Time Only! 3% seller concessions with accepted offer.*
- Type:
- Single Family
- Sq.Ft.:
- 8,807
- Status:
- Active
- Beds:
- 5
- Lot size:
- 0.2 Acres
- Year built:
- 2024
- Baths:
- 3.00
- MLS#:
- 22406362
- Subdivision:
- Briarwood Estates
ADDITIONAL INFORMATION
Welcome to Capstone's Primrose III floor plan. The Primrose III is a modified split level boasting a beautiful, vaulted ceiling and a spacious open concept main floor layout. The king-size master suite includes a little extra privacy, a master bathroom with a soaker tub, and a large walk-in closet. Two other bedrooms and a full bathroom complete the main level. The lower level offers an additional living space, two bedrooms, and a full bathroom.
- Type:
- Condo
- Sq.Ft.:
- 1,991
- Status:
- Active
- Beds:
- 2
- Lot size:
- 0.05 Acres
- Year built:
- 1984
- Baths:
- 1.00
- MLS#:
- 22406283
- Subdivision:
- River Ridge Addn
ADDITIONAL INFORMATION
Walk right into this well maintained condo perfectly situated adjacent to the Big Sioux River and the scenic bike path. Ideal for nature lovers and those seeking a comfortable living space. The interior has been freshly painted, complemented by elegant white trim, creating a bright and welcoming atmosphere. Cook in style with sleek quartz countertops which offer both beauty and reliability. This unit has also been conveniently modified to allow for in-unit laundry. Stay warm in the winter cozied up in the living room which features beautiful vinyl plank flooring and a pleasing gas fireplace. Enjoy quiet evenings on the freshly painted deck, offering a beautiful view of the surrounding trees. Schedule a viewing today and experience the charm and convenience this move-in-ready condo has to offer.
- Type:
- Twin Home
- Sq.Ft.:
- n/a
- Status:
- Active
- Beds:
- 3
- Year built:
- 2024
- Baths:
- 2.00
- MLS#:
- 22406272
- Subdivision:
- DONAHOE FARMS ADD
ADDITIONAL INFORMATION
SELLER OFFERING 3% ANYTHING ALLOWANCE!!! Meet the Mendocino plan! This stunning 3 bedroom, 2 bathroom twin home is inviting with its open concept floor plan. The kitchen has a breakfast bar for additional seating that flows into the dining area. You will find ample storage closets throughout this home. There is a covered patio in the front and a larger covered patio on the back of this home. The master suite offers double sink vanity, walk in closet, and walk in Shower. Quality construction from Empire Homes includes 9ft ceilings, tile backsplash, stained custom birch cabinets, solid core poplar doors, luxury vinyl tile floors, walk in pantry, Whirlpool appliance package, landscaping rock, sod and sprinklers included. Pictures are similar. Estimated completion 12/30/2024 Directions: 69th and Cliff East on 69th S on Tanner Ave to home. Listing agent is officer/owner of Empire Homes.
- Type:
- Townhouse
- Sq.Ft.:
- 3,270
- Status:
- Active
- Beds:
- 2
- Lot size:
- 0.08 Acres
- Year built:
- 2015
- Baths:
- 2.00
- MLS#:
- 22405891
- Subdivision:
- Other - Outside Jurisdiction
ADDITIONAL INFORMATION
Step into this cozy and comfortable home with beautiful finishes--laminate and tile floors, granite counter tops, two full baths, two large bedrooms, new lighting and fixtures, and a cute patio out the back door for your grill! No more shoveling snow or mowing the lawn--start living a care-free lifestyle! All of this located in the highly desirable south side of Sioux Falls. Contact your agent today and don't miss out on this opportunity!
- Type:
- Townhouse
- Sq.Ft.:
- 8,259
- Status:
- Active
- Beds:
- 2
- Lot size:
- 0.19 Acres
- Year built:
- 2024
- Baths:
- 2.00
- MLS#:
- 22405862
- Subdivision:
- Briarwood Estates
ADDITIONAL INFORMATION
Open concept, single-level, zero-step entry townhome located in southeast Sioux Falls featuring an oversized 3-stall garage. The split bedroom floor plan includes a primary suite tucked away in the back of the home and features dual sinks on 7ft of counterspace, painted white Maple cabinets, walk-in closet, extra linen closet, and 10ft step up ceiling in the bedroom. The kitchen, dining, and living rooms are designed to maximize space and efficiency while providing a significant amount of natural light. The kitchen is adorned with modern elements including floating shelves, stainless steel appliance package, a mix of cabinet finishes, and timeless subway style tile backsplash. The laundry room doubles as a drop zone space with a custom-built bench, coat and key hooks, and storage cubby. The spacious garage provides ample opportunities: equipment, toys, storage or an extension of your living space. Located within The Nook HOA. Incl lawn and sprinklers.
- Type:
- Townhouse
- Sq.Ft.:
- n/a
- Status:
- Active
- Beds:
- 3
- Year built:
- 2024
- Baths:
- 3.00
- MLS#:
- 22405841
- Subdivision:
- DONAHOE FARMS ADD
ADDITIONAL INFORMATION
SELLER OFFERING 3% ANYTHING ALLOWANCE!! Introducing our beloved Balboa lofted floor plan. This modern townhome presents 1,657 sq ft of space with 3 bedrooms and 2.5 bathrooms. Enjoy plenty of natural light in this residence, thanks to the 18 ft ceilings and a loft that overlooks the living room, enhancing the open floor layout. The main level includes the master suite with double sinks and a walk-in closet. The loft area offers a versatile space that can be used as a cozy reading nook, a play area for children, or a home office. Make this house a home and create unforgettable memories in this inviting and well-designed living space. Quality construction from Empire Homes includes custom birch cabinets, solid core poplar doors, luxury vinyl tile floors, 9ft ceilings, tile backsplash. HOA covering lawn care, snow removal, and garbage. Completion date is estimated 12/20/24 Pictures and finishes are similar Directions: 69th and Tanner S on Tanner W on Cama to home Listing agent is officer/owner of Empire Homes.
- Type:
- Single Family
- Sq.Ft.:
- 12,128
- Status:
- Active
- Beds:
- 4
- Lot size:
- 0.28 Acres
- Year built:
- 2000
- Baths:
- 4.00
- MLS#:
- 22405489
- Subdivision:
- Auburn Hills Addn
ADDITIONAL INFORMATION
Beautiful partial brick 4 bedroom Ranch in Auburn Hills addition south west area of SF. Kitchen w granite counters, lots cabinets, wood floors 6 panel doors, open to dining area w bay windows and to newer deck. double fireplace to living room. Main floor laundry off kitchen to 3 stall garage. with extra blt in shelves. Main bedroom with whirlpool tub, sep shower and lg walk in closet. 3 bedrooms main floor with additional 1 lower level plus extra room for additional bedroom or office, work out room etc. Anderson windows, newer landscaping.
 |
| The data relating to real estate for sale on this web site comes in part from the Internet Data Exchange Program of the REALTOR® Association of the Sioux Empire, Inc., Multiple Listing Service. Real estate listings held by brokerage firms other than Xome, Inc. are marked with the Internet Data Exchange™ logo or the Internet Data Exchange thumbnail logo (a little black house) and detailed information about them includes the name of the listing brokers. Information deemed reliable but not guaranteed. The broker(s) providing this data believes it to be correct, but advises interested parties to confirm the data before relying on it in a purchase decision. © 2024 REALTOR® Association of the Sioux Empire, Inc. Multiple Listing Service. All rights reserved. |
Sioux Falls Real Estate
The median home value in Sioux Falls, SD is $308,600. This is lower than the county median home value of $343,600. The national median home value is $338,100. The average price of homes sold in Sioux Falls, SD is $308,600. Approximately 57.08% of Sioux Falls homes are owned, compared to 37.52% rented, while 5.41% are vacant. Sioux Falls real estate listings include condos, townhomes, and single family homes for sale. Commercial properties are also available. If you see a property you’re interested in, contact a Sioux Falls real estate agent to arrange a tour today!
Sioux Falls, South Dakota 57108 has a population of 189,258. Sioux Falls 57108 is less family-centric than the surrounding county with 32.55% of the households containing married families with children. The county average for households married with children is 42.53%.
The median household income in Sioux Falls, South Dakota 57108 is $66,761. The median household income for the surrounding county is $87,560 compared to the national median of $69,021. The median age of people living in Sioux Falls 57108 is 34.5 years.
Sioux Falls Weather
The average high temperature in July is 83.5 degrees, with an average low temperature in January of 6.3 degrees. The average rainfall is approximately 26.7 inches per year, with 37.6 inches of snow per year.

