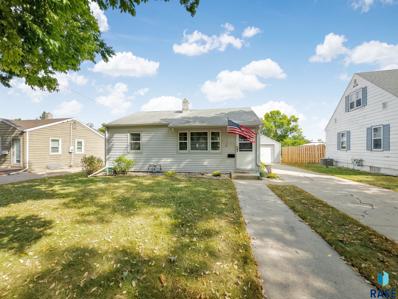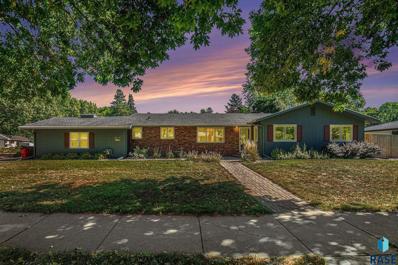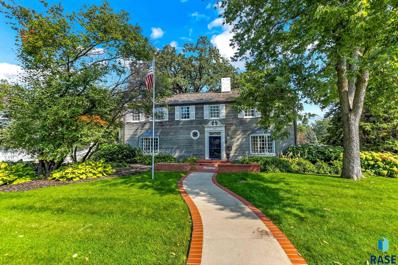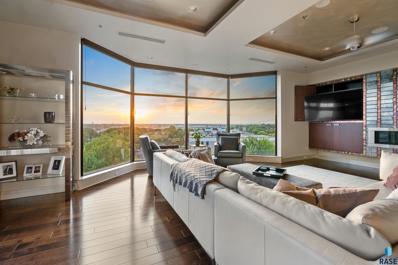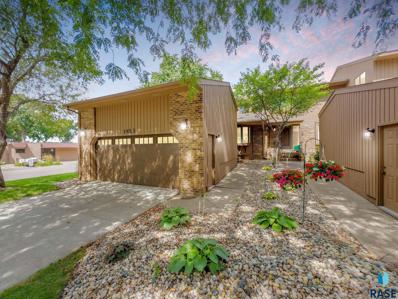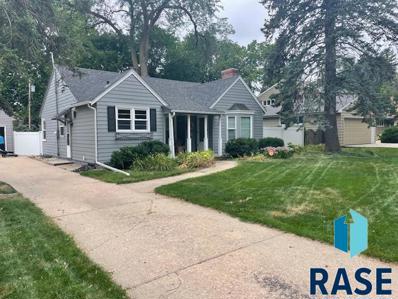Sioux Falls SD Homes for Sale
- Type:
- Single Family
- Sq.Ft.:
- 7,086
- Status:
- Active
- Beds:
- 3
- Lot size:
- 0.16 Acres
- Year built:
- 1947
- Baths:
- 2.00
- MLS#:
- 22408184
- Subdivision:
- Hayward Addn
ADDITIONAL INFORMATION
This charming mid-century home offers three bedrooms and is ideally situated close to shopping, churches, and schools. Recently updated, the house features new flooring, modern kitchen cabinets, and updated electrical systems. The inviting interior includes a formal dining area, a cozy wood-burning fireplace, and classic oak hardwood floors. The kitchen, with its new cabinetry, also includes a convenient pantry. A spacious family room with built-in shelves was added on the main floor in 2004. The main floor bathroom has been fully renovated, with everything except the tub replaced. Outside, youâ??ll find a screened porch perfect for relaxing, a newly built retaining wall in the backyard, and a tandem double garage. The home also benefits from updated windows and durable vinyl siding. All bedrooms are located on the main level, with additional space perfect for a home office, plus a finished family room in the lower level.
- Type:
- Condo
- Sq.Ft.:
- 3,241
- Status:
- Active
- Beds:
- 2
- Lot size:
- 0.07 Acres
- Year built:
- 1993
- Baths:
- 2.00
- MLS#:
- 22408323
- Subdivision:
- Aspen Village Addn
ADDITIONAL INFORMATION
This third-floor condo unit is beautiful inside and out. Step in and instantly enjoy the vaulted ceilings that soar throughout the living room area. The living room features full patio doors with a view to the mature trees in this park-like neighborhood. The dining room and kitchen have ample space with a large island and lots of counter space. There is infinite storage throughout this unit and in the garage and even off the deck area. The master bedroom is a dream come true with a huge walk-in closet, tons of square footage, vaulted ceilings and a large master bath which includes a walk-in shower and tub. The main floor is complete with your perfect laundry room, second bedroom and a full bath. But be sure to walk up and enjoy the private loft area with built-in bookshelves and tons of space for your day-to-day entertainment. The HOA includes snow, lawn, garbage and water. This third-floor condo is hard to find in Sioux Falls. Come see it for yourself today!
- Type:
- Single Family
- Sq.Ft.:
- 7,187
- Status:
- Active
- Beds:
- 3
- Lot size:
- 0.17 Acres
- Year built:
- 1954
- Baths:
- 1.00
- MLS#:
- 22408164
- Subdivision:
- Haugo 1st Addn
ADDITIONAL INFORMATION
This inviting 3-bedroom, 1-bath home sits on a lovely corner lot and offers a 2-car garage. The home features nice hardwood floors and updated shingles. With its spacious layout, ample natural light, and desirable location, this property is perfect for first-time buyers or those looking to downsize without compromising on comfort.
- Type:
- Single Family
- Sq.Ft.:
- 5,807
- Status:
- Active
- Beds:
- 2
- Lot size:
- 0.13 Acres
- Year built:
- 1933
- Baths:
- 1.00
- MLS#:
- 22408094
- Subdivision:
- Spicer 2nd Addn
ADDITIONAL INFORMATION
This charming remodeled ranch home is ideally situated just two blocks from Avera Hospital in central Sioux Falls. It features two cozy bedrooms and an inviting atmosphere, enhanced by recent updates including new windows, fresh interior and exterior paint, and stylish new floor coverings. The laundry is conveniently located on the main floor within the updated full bath. The property boasts an unfinished basement, providing potential for additional living space tailored to your needs. The expansive backyard, adorned with mature trees, creates a fantastic setting for entertaining family and friends. Additionally, the tuck-under single garage offers convenient parking and storage options.
- Type:
- Condo
- Sq.Ft.:
- 2,063
- Status:
- Active
- Beds:
- 1
- Lot size:
- 0.05 Acres
- Year built:
- 1972
- Baths:
- 1.00
- MLS#:
- 22407939
- Subdivision:
- Country Club Hills Tract
ADDITIONAL INFORMATION
This studio-style condominium has a convenient central location allowing for easy travel to nearly every need within minutes. Easy access to bike trail. Short walk to parks. Beautiful view of the richly appointed courtyard and swimming pool. There are many amenities and an HOA that offers a carefree lifestyle including lawn care, snow removal, water, sewer, garbage, basic cable, heated swimming pool, and exterior maintenance. There is also extra storage space on the 4th floor, heated underground parking in building 2505, elevator, community room, laundry facility, and security entry to the building! The cost to own is better than renting and a fabulous way to build equity/money for the future. Seller is offering a $2000 anything allowance with an acceptable offer. Some photos are virtually staged.
- Type:
- Single Family
- Sq.Ft.:
- 11,325
- Status:
- Active
- Beds:
- 4
- Lot size:
- 0.26 Acres
- Year built:
- 1982
- Baths:
- 4.00
- MLS#:
- 22407827
- Subdivision:
- West Park Estates Addn
ADDITIONAL INFORMATION
Nestled in a mature neighborhood close to shopping, dining, and schools, this beautiful custom-built 2 story home offers over 4600sf, 4 bdrm, 4 baths and a 3 stall garage. The sprawling main floor begins with a spacious formal living room w/granite floors and beautiful bay window. The large dining room with wood floors leads into the kitchen with custom cabinets, pantry, and eat-in dining. Continue into the sunken family room with slate floors, window bench w/storage and spiral wood staircase to the loft. Just off the family room is the library with a fireplace. The laundry room and ¾ bath complete the main level. The upstairs features 3 bedrooms & full bath. The ownerâ??s suite includes study, fireplace, ¾ bath, large closet, room and access to the sunny loft. The lower level has a 2nd family room w/wet bar, wood burning stove, 4th bedroom, ¾ bath and stairs that lead to the garage w/water hook-ups. Spend your summer evenings relaxing in the 3-season porch. This is a must see!
- Type:
- Single Family
- Sq.Ft.:
- 5,597
- Status:
- Active
- Beds:
- 2
- Lot size:
- 0.13 Acres
- Year built:
- 1951
- Baths:
- 1.00
- MLS#:
- 22407780
- Subdivision:
- Bel Aire Addn
ADDITIONAL INFORMATION
Adorable home in the charming neighborhood of Riverdale Park. Clean and welcoming though out, this 2 bedroom, 1 bath, 1 car garage offers the perfect blend of cozy and sweet. Several updates done including, kitchen, bath, lower level carpet and epoxy floor! Nice sized yard for your enjoyment with room for kids and pets to play, as well as space for a garden. Close to Avera, Downtown, Interstate, schools and parks. Come see this gem today!
- Type:
- Single Family
- Sq.Ft.:
- 7,500
- Status:
- Active
- Beds:
- 4
- Lot size:
- 0.17 Acres
- Year built:
- 1940
- Baths:
- 1.00
- MLS#:
- 22407501
- Subdivision:
- Vista Gardens Addn
ADDITIONAL INFORMATION
Calling all nature lovers! This 4 bedroom Ranch home is nestled in a natures haven inside the city limits. Next to Tomar park, bike trails and interstate. Fun features are the arch doorway from living to dining room. You will appreciate the original hardwood floors. Kitchen has all new appliances. The upstairs loft is currently a office and game room. The basement offers 2 new egress in the bedroom and future family room. Lots of storage and high ceilings with an extra shower in the basement. The garage is an oversized double for all the toys and big vehicles. On both sides of the house are empty lots to enjoy the running deer, turkeys, ducks and geese. Sellers do not Pay Flood Insurance.
- Type:
- Single Family
- Sq.Ft.:
- 8,028
- Status:
- Active
- Beds:
- 3
- Lot size:
- 0.18 Acres
- Year built:
- 1967
- Baths:
- 2.00
- MLS#:
- 22407401
- Subdivision:
- Riverdale 2nd Addn
ADDITIONAL INFORMATION
Charming and move-in ready! This lovely home in the beautiful Riverdale Park neighborhood boasts three bedrooms on one level and an extra room in the basement. Enjoy the natural light of the picture window in the main floor living room or a cozy movie night in the basement family room. The two bathrooms have been recently remodeled, and you will love the entryway space and storage! The main floor kitchen and eat-in dining room are perfect for hosting and mastering your culinary skills. Step out of the kitchen to a backyard haven with a large deck, patio with pergola, and swing set. This charming multi-level home has new windows, a new roof, a spacious storage shed, and meticulously updated landscaping. Located close to the bike trails and several lovely parks, you donâ??t want to miss out on this centrally located home, nuzzled on a quiet street in an established neighborhood.
- Type:
- Single Family
- Sq.Ft.:
- 16,509
- Status:
- Active
- Beds:
- 5
- Lot size:
- 0.38 Acres
- Year built:
- 1959
- Baths:
- 3.00
- MLS#:
- 22407222
- Subdivision:
- Arcadia Heights Addn
ADDITIONAL INFORMATION
Classic Mid-Century modern in Arcadia Hills ! Sprawling Ranch perfectly located on a huge corner lot close to schools, McKennan Park and downtown! All the charm and character of this era while providing a blank slate to update this home and make it your own. With 5 bedrooms, 3 baths including the Master Bath and 2 contemporary brick fireplaces on both main and lower levels, this home was ahead of its time with luxury features. Built with an emphasis on entertaining and family this home, 3 spacious family rooms adorn the back of the home and are flooded with natural light from large windows and patio doors. Cathedral ceilings, open wood beamed ceiling with a wall of patio doors that lead to a round paver patio with an ivy covered pergola opening up to an extensive back yard.
- Type:
- Condo
- Sq.Ft.:
- n/a
- Status:
- Active
- Beds:
- 2
- Year built:
- 1972
- Baths:
- 2.00
- MLS#:
- 22407213
- Subdivision:
- Country Club Hills Tract
ADDITIONAL INFORMATION
Country Club Estates is the best place to call home. Centrally located and convenient to shopping, dining and medical facilities. This home is in the Sioux Falls School district which has excellent ratings. You will fall in love with this absolutely meticulously well maintained second floor unit that faces the pool. As you walk in the home it is filled with sun. The primary bedroom is on the right hand where on the left hand of the unit is the guest suite. This home has a large kitchen which is hard to find at Country Club Estates and it has pull out drawers as well as a formal dining area. The living room is huge and has a slider to the balcony which overlooks the pool. The HOA fee of $411 per month includes lawn care, snow removal, water, sewer, garbage, basic cable, exterior maintenance, the heated swimming pool and the gorgeous grounds. Underground heated parking for one car plus the storage on the fourth level. There is an elevator as well as the security system. In the lower level you'll find laundry and in the Saratoga building is the community room. Country Club Estates also has amazing picnic areas. Sorry, no pets.
- Type:
- Condo
- Sq.Ft.:
- 3,238
- Status:
- Active
- Beds:
- 2
- Lot size:
- 0.07 Acres
- Year built:
- 1993
- Baths:
- 2.00
- MLS#:
- 22407075
- Subdivision:
- Aspen Village Addn
ADDITIONAL INFORMATION
Welcome to your dream condo in the heart of Sioux Falls! This renovated gem boasts Andersen windows, LVP floors & solid core doors throughout, ensuring both elegance & durability. The stunning kitchen features quartz countertops & custom cabinets, perfect for culinary adventures. Retreat to the massive primary suite, equipped with a walk-in closet & bath that includes a double vanity, soaker tub, tiled shower & heated floorsâ??an oasis of comfort. The spacious living room, highlighted by vaulted ceilings & a cozy gas fireplace, opens to a lovely deck overlooking the city. A unique lofted space includes a wet bar & access to a hidden room, offering endless possibilities for relaxation & fun. Underground parking provides two parking spaces & an allotted storage unit. Enjoy easy living with elevator access & HOA that includes lawn care, snow removal, garbage, water/sewer, basic cable & exterior building maintenance. Donâ??t miss your chance to own this extraordinary property!
- Type:
- Single Family
- Sq.Ft.:
- 5,763
- Status:
- Active
- Beds:
- 3
- Lot size:
- 0.13 Acres
- Year built:
- 1923
- Baths:
- 2.00
- MLS#:
- 22407021
- Subdivision:
- University Addn
ADDITIONAL INFORMATION
Popular central location between Augustana and University of Sioux Falls. Enclosed entry has lots of space for storage plus a large walk-in closet. Front sunroom is bathed in natural light and is a great place for quiet relaxation. Ample room for TV entertaining in the adjacent living room. Semi-formal dining is a large space with easy access to a REMODELED KITCHEN boasting white cabinets, updated counters and tile backsplash. There is also a quaint eat-in nook with built in table & seating. Two main floor bedrooms along with a remodeled full bath. In the lower level is a LOT of entertaining space. Massive family room has an adjacent play room area (could be an additional bedroom with an egress window) and an additional game table area. There is also a legal 3rd bedroom with an adjoining 3/4 bath & laundry. Additional feature include a detached garage plus an updated furnace in 2018.
- Type:
- Single Family
- Sq.Ft.:
- 15,913
- Status:
- Active
- Beds:
- 3
- Lot size:
- 0.37 Acres
- Year built:
- 1905
- Baths:
- 2.00
- MLS#:
- 22406924
- Subdivision:
- Pine Cone Addn
ADDITIONAL INFORMATION
Discover this stunning contemporary home, perfectly situated near parks, downtown, shopping, and easy interstate access. Step inside to a spacious living room featuring an oversized window and a cozy gas-insert fireplace. The generously sized kitchen boasts granite countertops, a stylish backsplash, hickory cabinets, sleek slate appliances, and a convenient breakfast bar. Adjacent to the kitchen is a bright sitting area flooded with natural light, offering views of the covered deck and access to the fully fenced yard. The main level features beautiful hand-scraped birch flooring, a laundry room, and a versatile bedroom and bathâ??ideal for guests or a home office. Upstairs, the primary suite includes a luxurious en-suite bath with twin vanities, a tiled shower, and a walk-in closet. The third bedroom provides a double closet and overlooks serene views of trees and wildlife. This home is a perfect blend of comfort and convenience!
$2,200,000
1816 S 1st Ave Avenue Sioux Falls, SD 57105
- Type:
- Single Family
- Sq.Ft.:
- 39,601
- Status:
- Active
- Beds:
- 6
- Lot size:
- 0.91 Acres
- Year built:
- 1932
- Baths:
- 5.00
- MLS#:
- 22406816
- Subdivision:
- Hunters Addn
ADDITIONAL INFORMATION
Rare opportunity to purchase a McKennan Park area home with over 6200 finished square feet! 6 bedrooms 5 bathrooms, 8 STALL GARAGE, all situated on almost an acre on a corner lot! Beautiful touches throughout this 2-story estate including 4 bedrooms in main house â??all on same floorâ?? and 2 more bedrooms in guest suite! 2 rooms in the lower level can be used for exercise room, family room, office, etc. 5 total fireplaces and a fire pit in the HUGE backyard!
- Type:
- Condo
- Sq.Ft.:
- 2,063
- Status:
- Active
- Beds:
- 1
- Lot size:
- 0.05 Acres
- Year built:
- 1972
- Baths:
- 1.00
- MLS#:
- 22408581
- Subdivision:
- Country Club Hills Tract
ADDITIONAL INFORMATION
Picture perfect and ready to move into this care - free and maintenance free living this one bedroom and one bath condo at Country Club Estates. This home has been completely updated with new flooring, new paint throughout, and new kitchen appliances. The heated garage also has a laundry room attached for easy access. Storage on the 4th floor. You will find the swimming pool and the grounds to be extraordinarily beautiful. The HOA dues cover the swimming pool, snow removal, lawn care, exterior building maintenance, community room, and water.
- Type:
- Condo
- Sq.Ft.:
- 3,652
- Status:
- Active
- Beds:
- 3
- Lot size:
- 0.08 Acres
- Year built:
- 2008
- Baths:
- 3.00
- MLS#:
- 22406597
- Subdivision:
- Vista Park Addn
ADDITIONAL INFORMATION
Elevate your lifestyle in this magnificent 5th-floor condo at the prestigious Vista Towers, where luxury, sophistication, and breathtaking views come together to create the perfect urban retreat. The living room is a true showstopper, with an expansive wall of windows that frame panoramic city views and unforgettable sunsets. This space is bathed in natural light, making it perfect for relaxation or elegant entertaining. Custom built-ins, a gas fireplace, and access to a private patio complete the setting, providing the perfect blend of comfort and style. Adjacent to the living room, the gourmet kitchen is a chefâ??s dream, featuring dual gas ranges, a commercial-grade hood, and a spacious center island with ample storage. Granite and onyx countertops offer luxurious surfaces for meal preparation, while the adjacent formal dining room provides an elegant space for hosting dinner parties. The master suite is a serene sanctuary, boasting a full wall of windows that fill the space with tranquil light. This luxurious retreat includes a silk ceiling, a cozy fireplace, and a spa-inspired bathroom complete with floor-to-ceiling marble, a soaking tub, a walk-in shower, and an imported Italian vanity. The second bedroom offers privacy and elegance, featuring custom built-ins, a walk-in closet, and an en-suite bathroom, making it a perfect space for guests. Thereâ??s also a versatile office, providing a quiet area for work, creativity, or study. Additional amenities include two elevators, heated underground parking with two reserved spaces and extra storage, a state-of-the-art fitness center, and a community room. Recent upgrades such as a new furnace, AC (2023), and energy-efficient blinds ensure modern comfort and ease of living. With its unparalleled views, sophisticated design, and luxurious finishes, this condo offers a rare opportunity to enjoy the best of high-end living in the heart of the city. Donâ??t miss your chanceâ??schedule your private showing today!
- Type:
- Townhouse
- Sq.Ft.:
- 8,925
- Status:
- Active
- Beds:
- 3
- Lot size:
- 0.2 Acres
- Year built:
- 1980
- Baths:
- 3.00
- MLS#:
- 22406112
- Subdivision:
- Westward Ho Townhome
ADDITIONAL INFORMATION
Nestled in the exclusive Westward Ho subdivision, this townhome offers a unique blend of privacy and community living, creating a serene retreat within one of the most sought-after areas in town. The property showcases stunning architecture and a meticulously designed layout, with numerous updates throughout, including new flooring, fresh paint, and fully remodeled kitchen and guest bathroom. Natural light floods the home, enhanced by vaulted ceilings and striking skylights, creating a bright and cheerful atmosphere. The main floor features a spacious living room with a cozy fireplace, wet bar, and a wall of windows that invite the outdoors in, making it the perfect space for relaxation or entertaining. The large master bedroom boasts ample closet space and direct access to a private deck, ideal for enjoying your morning coffee. The newly remodeled guest bathroom combines funk and class, adding a touch of modern elegance to the home. The lower level is a nod to vintage charm, with unique architectural details like glass block walls, a rounded wood wall, and built-ins that inspire endless possibilities for the space. This level also includes an additional bedroom, bathroom, laundry room, and plenty of storage. Outside, fresh landscaping and a new, low-maintenance deck complete the package, offering a perfect spot to enjoy the outdoors. The HOA takes care of snow removal, lawn care, and more, ensuring easy living in this exceptional home
- Type:
- Single Family
- Sq.Ft.:
- 17,067
- Status:
- Active
- Beds:
- 5
- Lot size:
- 0.39 Acres
- Year built:
- 1984
- Baths:
- 5.00
- MLS#:
- 22406004
- Subdivision:
- Spruceleigh Addn
ADDITIONAL INFORMATION
Experience modern elegance in this impeccably remodeled and upgraded two-story home, situated on a private drive in the heart of Sioux Falls. Combining sleek sophistication with luxury amenities, this residence features a masterfully designed eat-in kitchen complete with cherry cabinetry, granite countertops, a large center island and high-end stainless steel appliances like Wolf double ovens and a Dacor stove. The kitchen also offers a prep sink, two spacious pantries and stunning Tiger hardwood floors leading to a sunlit open dining room with access to the beautiful patio. A striking spiral staircase welcomes you at the entry with a gorgeous, sparkling chandelier and the brightly lit disco/dance hall will be an entertainment centerpiece. The main living room is enhanced by a wet bar and built-ins, while the open Hearth room, with a cozy gas fireplace, serves as a welcoming hub. The expansive upper level includes four bedrooms, including a junior suite, three baths, a spacious laundry room, and an office/hobby room. The luxurious primary suite features heated tile floors, granite finishes, and a walk-in closet. The lower level, updated in 2024, includes a fifth bedroom/workout room with an attached ¾ bath, a large rec room, and a newly installed massive wine cellar. This smart home is equipped with a full-house sound system and offers a three-stall attached garage. The beautifully landscaped yard includes an impressive waterfall, patio and grilling area. Enjoy close proximity to country clubs, shopping, schools, hospitals, and more in this much sought-after neighborhood you've dreamed to live in. Co-Owner is a licensed Realtor in SD.
- Type:
- Single Family
- Sq.Ft.:
- 7,110
- Status:
- Active
- Beds:
- 4
- Lot size:
- 0.16 Acres
- Year built:
- 1940
- Baths:
- 2.00
- MLS#:
- 22405719
- Subdivision:
- Hunters Addn
ADDITIONAL INFORMATION
Great family or retirement home in the coveted McKennan Park area. Main floor has approximately 1234 SF with hardwood floors. Updated kitchen has solid surface tops, backsplash and stl stl appliances. Good sized dining area with built in pantry, nice open living area with a fireplace. Three bedrooms on the main level, primary has his and hers closets with organizers. Full bath. Main floor has an an abundance of windows that let in natural light. Lower level has approximately 812 SF finished. Large family room, good sized bedroom, office, and updated 3/4 bathroom, laundry area. Washer and dryer are included. Nice sized back yard with a privacy fence and patio area. Don't miss the chance to own this property in the most sought after neighborhood in Sioux Falls. Note, owner is a relative of the broker.
$1,950,000
1200 E Tomar Rd Road Sioux Falls, SD 57105
- Type:
- Single Family
- Sq.Ft.:
- 27,970
- Status:
- Active
- Beds:
- 4
- Lot size:
- 0.64 Acres
- Year built:
- 1977
- Baths:
- 4.00
- MLS#:
- 22405677
- Subdivision:
- Tomar Heights Addn
ADDITIONAL INFORMATION
Welcome to this exquisite luxury home, nestled in a serene and established neighborhood. This completely remodeled masterpiece offers modern sophistication with timeless charm. Step inside to discover a spacious and elegant interior featuring 10-foot ceilings, four generously sized bedrooms, and a dedicated game room, perfect for family entertainment and leisure, as well as your own in-home movie theater. The home boasts three beautifully designed fireplaces to add warmth and ambiance to the living spaces. The gourmet kitchen is a chef's dream, equipped with top-of-the-line Café stainless steel appliances, granite countertops, and a spacious pantry. The open floor plan seamlessly connects the kitchen to the living and dining areas, creating an inviting space for gatherings and everyday living. One of the standout features of this property is the expansive deck that wraps around the entire back of the home, accessible through sliding glass doors that span the entire length of the house. This provides an ideal setting for outdoor relaxation and entertaining. The property offers unparalleled privacy, making it your own secluded oasis. The master suite is a true retreat, occupying its own wing of the home for ultimate privacy. It features luxurious amenities and ample space, creating a perfect haven for rest and rejuvenation. Additionally, the home includes an in-home office, catering to your professional needs with style and convenience. The beautifully landscaped grounds feature a serene pond, enhancing the tranquil atmosphere of the property. The heated garage offers comfort and convenience year-round, ensuring your vehicles are protected and ready to go in any weather. Every detail of this home has been carefully curated, from the high-end finishes to the impeccable craftsmanship. This is luxury living at its finest, where comfort and style come together to create an extraordinary living experience. Don't miss the opportunity to own this remarkable property in a coveted location.
- Type:
- Condo
- Sq.Ft.:
- 2,021
- Status:
- Active
- Beds:
- 2
- Lot size:
- 0.05 Acres
- Year built:
- 1972
- Baths:
- 3.00
- MLS#:
- 22405195
- Subdivision:
- Country Club Hills Tract
ADDITIONAL INFORMATION
Welcome to easy living at Country Club Estates in central Sioux Falls! This unique two-floor condo offers elegance, convenience, and a built-in community for the perfect laid-back lifestyle. Featuring 2 bedrooms and 3 bathrooms, the main level boasts a large living room that opens to a cozy family room/den with a fireplace, ideal for an office. A large patio door leads to a newer deck with a fantastic view of the lush courtyard and refreshing pool. Several closets and a half bath complete the main floor. Upstairs, the spacious primary bedroom has its own deck, perfect for morning coffee, along with 2 closets and an updated full bath with a soaker tub. Another bedroom with a huge walk-in closet and a 3/4 guest bath are featured. Enjoy the convenience of an underground garage! The amenities are endless with an HOA that covers water/sewer, cable, garbage, lawn care, snow removal and the most incredible pool! Experience a simplified life with a touch of luxury!
- Type:
- Single Family
- Sq.Ft.:
- 18,495
- Status:
- Active
- Beds:
- 4
- Lot size:
- 0.42 Acres
- Year built:
- 1984
- Baths:
- 6.00
- MLS#:
- 22404901
- Subdivision:
- Spruceleigh Addn
ADDITIONAL INFORMATION
This residence is an Architectural Statement. An elegant home with a commanding presence. Pride and impeccable care are evident in this magnificently constructed dwelling. Accessed by tree-lined streets, it is artfully positioned in the Spruce Leigh neighborhood. Custom built and created in 1984, this Real Estate gem has been impeccably cared for and loved by the same family. For golfers and entertainers, this dwelling is conveniently situated just three minutes from Minnehaha Country Club and four minutes from The Country Club of Sioux Falls. It features five fireplaces, generous windows throughout, a very large owner's suite on the main floor, three additional en-suite bedrooms on the second floor, formal dining, a main-floor family room, a main-floor laundry room, and more. With a delicate combination of quality design elements and dramatic grand scale (large rooms), you can breathe your own sophisticated aesthetic expression into the home to create a personal work of art. $224.84 per square foot!
- Type:
- Single Family
- Sq.Ft.:
- 8,316
- Status:
- Active
- Beds:
- 4
- Lot size:
- 0.19 Acres
- Year built:
- 1950
- Baths:
- 2.00
- MLS#:
- 22405039
- Subdivision:
- Spicer Addn
ADDITIONAL INFORMATION
Lovely neighborhood with mature trees, (striking walnut tree in backyard) plus 4 bedrooms, 2 baths, a 2 stall garage, and now a $20,000 price reduction. Durable stucco exterior and unique plaster finishes inside the home. Cute eat-in kitchen with tiled backsplash, vinyl plank flooring, and sunny east windows. 2 bedrooms on the main floor with original wood floors, 2 more upstairs including a big master and an adjoining 3/4 bath all remodeled in 2008. Big living room with good natural light and new vinyl plank flooring plus a very large family room down. New asphalt shingles in 2024 except for dormer with PVC membrane. Wonderful shaded backyard and so close to elementary school and Avera Hospital.
- Type:
- Single Family
- Sq.Ft.:
- 8,500
- Status:
- Active
- Beds:
- 3
- Lot size:
- 0.2 Acres
- Year built:
- 1956
- Baths:
- 1.00
- MLS#:
- 22404198
- Subdivision:
- Howard Wood Addn
ADDITIONAL INFORMATION
Impressive one-of-a-kind of a kind home in the heart of Sioux Falls. Huge main floor with a bright and open feel. Amazing chefsâ?? kitchen with custom cabinetry and tons of granite counterspace. Convenient main floor laundry adjacent to the kitchen. Three large bedrooms on the main floor with generous closets and hardwood floors. Move in ready, but also offers huge potential to build equity. A sunroom room adjacent to the master bedroom is ready to finish. Sprawling basement area offers endless potential. This home can easily be 3000+sqft when fully finished. This is the safest home around with a hidden underground shelter. Numerous updates and remodeling done inside and out from 2005-2010. Donâ??t miss the opportunity to see this hidden gem conveniently located close to all the best Sioux Falls has to offer!
 |
| The data relating to real estate for sale on this web site comes in part from the Internet Data Exchange Program of the REALTOR® Association of the Sioux Empire, Inc., Multiple Listing Service. Real estate listings held by brokerage firms other than Xome, Inc. are marked with the Internet Data Exchange™ logo or the Internet Data Exchange thumbnail logo (a little black house) and detailed information about them includes the name of the listing brokers. Information deemed reliable but not guaranteed. The broker(s) providing this data believes it to be correct, but advises interested parties to confirm the data before relying on it in a purchase decision. © 2025 REALTOR® Association of the Sioux Empire, Inc. Multiple Listing Service. All rights reserved. |
Sioux Falls Real Estate
The median home value in Sioux Falls, SD is $308,600. This is higher than the county median home value of $291,500. The national median home value is $338,100. The average price of homes sold in Sioux Falls, SD is $308,600. Approximately 57.08% of Sioux Falls homes are owned, compared to 37.52% rented, while 5.41% are vacant. Sioux Falls real estate listings include condos, townhomes, and single family homes for sale. Commercial properties are also available. If you see a property you’re interested in, contact a Sioux Falls real estate agent to arrange a tour today!
Sioux Falls, South Dakota 57105 has a population of 189,258. Sioux Falls 57105 is less family-centric than the surrounding county with 32.55% of the households containing married families with children. The county average for households married with children is 34.14%.
The median household income in Sioux Falls, South Dakota 57105 is $66,761. The median household income for the surrounding county is $66,502 compared to the national median of $69,021. The median age of people living in Sioux Falls 57105 is 34.5 years.
Sioux Falls Weather
The average high temperature in July is 83.5 degrees, with an average low temperature in January of 6.3 degrees. The average rainfall is approximately 26.7 inches per year, with 37.6 inches of snow per year.






