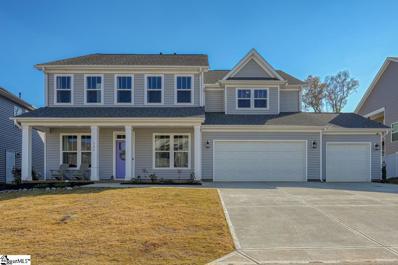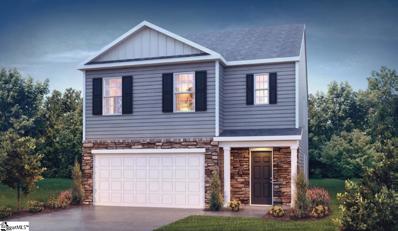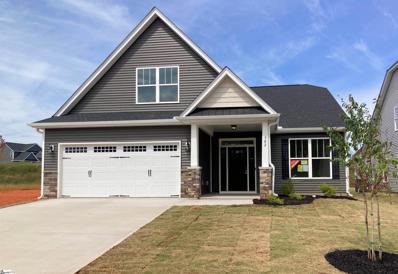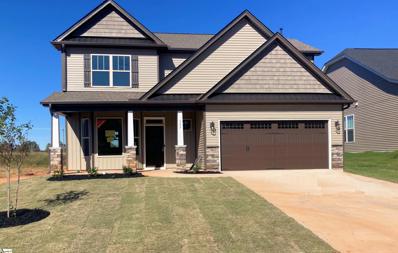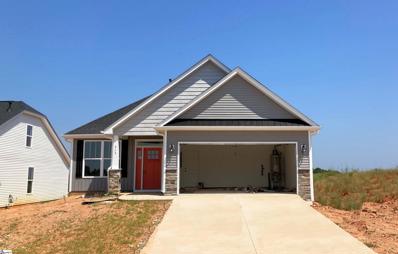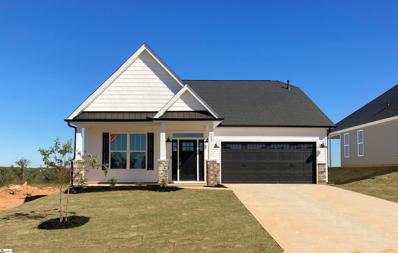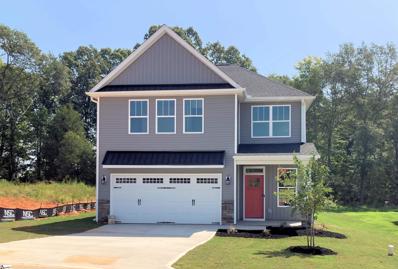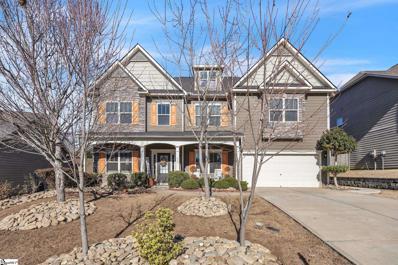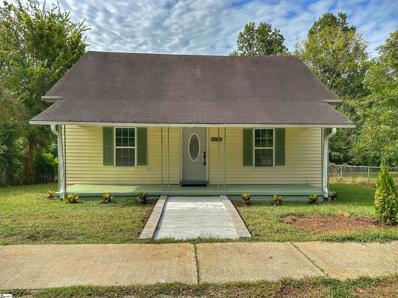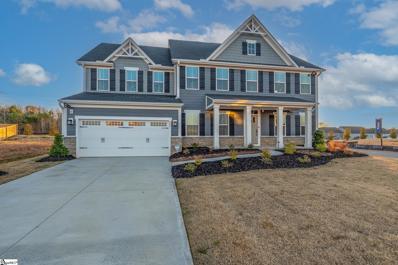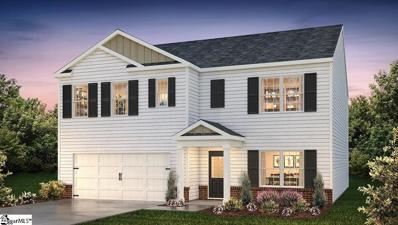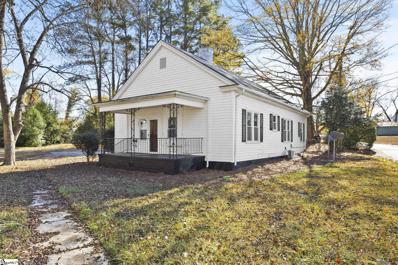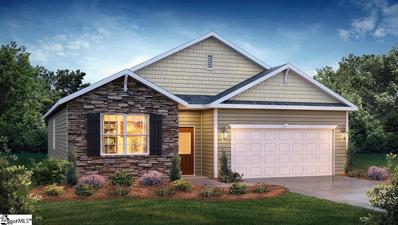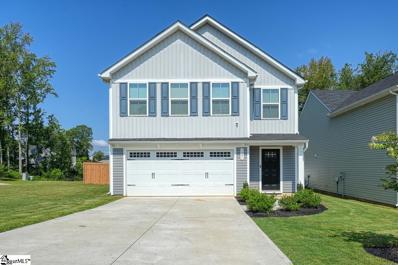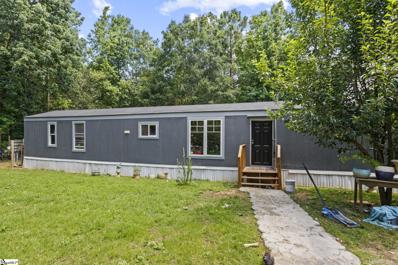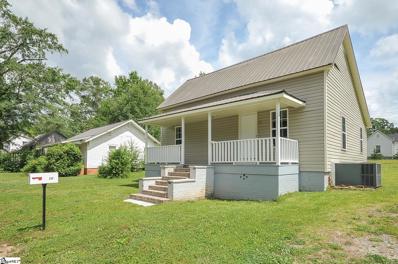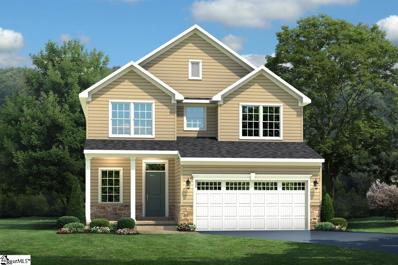Woodruff SC Homes for Sale
$499,900
329 Fenwick Woodruff, SC 29388
- Type:
- Other
- Sq.Ft.:
- n/a
- Status:
- Active
- Beds:
- 4
- Lot size:
- 0.21 Acres
- Baths:
- 4.00
- MLS#:
- 1515645
- Subdivision:
- Anderson Grant
ADDITIONAL INFORMATION
Welcome home! This stunning 4 bedroom, 3 1/2 bath home boasts a beautiful rocking chair front porch and a spacious three car garage. Situated on one of the best homesites in Anderson Grant the property backs up to Ben's Creek and trees. Step through the front door and you are greeted with beautiful flooring and finishes throughout. The main floor features a versatile flex room that can be used as a 5th bedroom, office, or playroom. The gorgeous eat-in kitchen is perfect for entertaining and comes complete with granite countertops, a massive island, pantry, and serving area into the dining room. Upstairs, you'll find three generous sized bedrooms and a spacious primary suite with two walk-in closets and an ensuite bathroom with a soaking tub, walk-in shower, two separate vanities, and a linen closet. The laundry room is located upstairs for added convenience, and there's even an upstairs loft for a second living space. Don't forget to take a look in the backyard! Featuring a cozy screened-in porch with a large patio overlooking a level yard, perfect for entertaining family and friends and making a lifetime of memories! This home truly has it all. Anderson Grant is an amenity rich community offering a competition pool, pavilion, pickle ball courts, playground, fire pit and Bark Park! Easy country living with the convenience of being located between Greenville and Spartanburg. Zoned for the award winning district 5 schools. Don't miss out on the opportunity to make this your forever home. Call us to schedule your showing today!
$309,990
562 Evaleigh Woodruff, SC 29388
- Type:
- Other
- Sq.Ft.:
- n/a
- Status:
- Active
- Beds:
- 5
- Lot size:
- 0.12 Acres
- Year built:
- 2023
- Baths:
- 3.00
- MLS#:
- 1515281
- Subdivision:
- Varner Station
ADDITIONAL INFORMATION
The Robie floor plan in this tree lined community is a 5 bedroom with 3 full baths just under 2400sf partial STONE exterior. The open floor plan is perfect for entertaining, featuring granite counter tops, abundant counter space, a HUGE walk in air conditioned panty, GAS TANKLESS water heater, Whirlpool stainless steel appliances with a 5 burner gas range, shaker style cabinets with handles and even crown molding ! You will find a large gust bedroom on the first level with a guest bath walk in oversize shower with framed glass enclosure and raised vanity. Your second level you will find a loft area, and plenty of storage throughout. The second bathroom has a raised vanity dual under mount sinks with a beautiful venetian marble top, tub and shower combination. Your huge Landry room is also on the same level did I mention its air conditioned. The best for last !!! The Owners Suite will easily accommodate a king size bed with a walk in closet that is unheard of at this price point ! Owner bath with is an oversize shower with framed glass enclosure, private water closet, raised vanity dual under mount sinks with a beautiful venetian marble top and a bonus, 2 closets. The Smart Home package is included with no monthly fee, even a video doorbell. BRAND NEW HOME with WARRANTIES
$332,300
582 Woodcot Woodruff, SC 29388
- Type:
- Other
- Sq.Ft.:
- n/a
- Status:
- Active
- Beds:
- 4
- Lot size:
- 0.16 Acres
- Baths:
- 3.00
- MLS#:
- 1515054
- Subdivision:
- Rutledge Estates
ADDITIONAL INFORMATION
Stimulus Package (Call for Details) New Move in Ready, Close in 21 Days! - 4 Bedroom – 3 Bath in Rutledge Estate. Home Features: Vinyl Siding with Custom Porch Post - Sodded Lawn (Disturbed Areas) w/ Irrigation System in Front Yard - Smart Home Manager Package - 2-Car Garage w/ Opener & 2 Remotes - 18’ x 14’ Covered Concrete Patio - Ceiling Fans in Family Room & Primary Bedroom - Gas Log Fireplace - 9-Foot Ceilings on Main Level w/ Cathedral Ceiling in Family Room - Luxury Vinyl Plank Flooring in Main Living Areas & Dining Room – Kitchen Features Upgraded 42” Kitchen Cabinetry w/ Cabinet Crown Molding, Upgraded Granite Countertops & Stainless Steel Appliance Package - Quartz Vanities in All Baths - Ceramic Tile Flooring, Double Sinks, Garden Tub & Separate Ceramic Tile Shower in Primary Bath. 1+8 Builders Home Warranty included.
$300,950
562 Woodcot Woodruff, SC 29388
- Type:
- Other
- Sq.Ft.:
- n/a
- Status:
- Active
- Beds:
- 4
- Lot size:
- 0.16 Acres
- Baths:
- 3.00
- MLS#:
- 1515047
- Subdivision:
- Rutledge Estates
ADDITIONAL INFORMATION
Stimulus Package (Call for Details) New Move in Ready, Close in 21 Days! - 4 Bedroom – 2.5 Bath, Huntington plan in Rutledge Estate. Home Features: Vinyl Siding with Custom Porch Posts - Sodded Lawn (Disturbed Areas) w/ Irrigation System in Front Yard - 12’ x 12’ Concrete Patio - 2-Car Garage w/ Opener & Two Remotes - Smart Home Manager Package – Convenient Upstairs Laundry - Ventless Gas Log Fireplace - 9 Ft. Ceilings on Main Level - Luxury Vinyl Plank Flooring in Dining Areas, Kitchen & ½ Bath - Ceiling Fan in Family Room & Primary Bedroom – Kitchen features 42” Kitchen Cabinetry w/Cabinet Crown Molding, Granite Countertops & Stainless Steel Appliances - Quartz Vanities in all Full Baths - Double Sinks, Garden Tub & Separate Shower in Primary Bathroom 1+8 Builders Home Warranty included.
$289,250
513 Woodcot Woodruff, SC 29388
- Type:
- Other
- Sq.Ft.:
- n/a
- Status:
- Active
- Beds:
- 3
- Lot size:
- 0.18 Acres
- Baths:
- 2.00
- MLS#:
- 1515033
- Subdivision:
- Rutledge Estates
ADDITIONAL INFORMATION
Stimulus Package (Call for Details) New, 3 Bedroom - 2 Bath In Rutledge Estates. Home Features: Vinyl Siding with Custom Porch Post - Sodded Lawn (Disturbed Areas) w/ Irrigation System in Front Yard - Large Covered Patio with Outdoor Ceiling Fan - 2-Car Garage w/ Opener & Two Remotes - Smart Home Manager Package - Ventless Gas Log Fireplace - 9 Ft. Ceilings w/ Cathedral Ceiling in Family Room - Ceiling Fans in Family Room & Primary Bedroom - Luxury Vinyl Plank Flooring in Main Living Areas & Dining Room -Kitchen Features Granite Countertops, 42” Kitchen Cabinetry w/Cabinet Crown Molding & Stainless Steel Appliance Package - Quartz Vanities in All Baths - Double Sinks, Garden Tub & Separate Shower in Primary Bathroom. 1+8 Builders Home Warranty included.
$260,650
565 Evaleigh Woodruff, SC 29388
- Type:
- Other
- Sq.Ft.:
- n/a
- Status:
- Active
- Beds:
- 4
- Lot size:
- 0.13 Acres
- Year built:
- 2024
- Baths:
- 3.00
- MLS#:
- 1515039
- Subdivision:
- Varner Station
ADDITIONAL INFORMATION
Move in now! This small, peaceful, quaint tree lined community with only 108 private home sites, 17 minutes or less to Five Forks and shopping! The Aisle floor plan has a partial STONE front is 4 bedroom 2 ½ bathrooms and a LOFT. The open floor plan is perfect for entertaining, featuring granite counter tops, abundant counter space, shaker style soft close cabinets with handles and even crown molding! The walk-in air-conditioned panty is HUGE. Whirlpool stainless steel appliances with a gas range and a GAS TANKLESS water heater. You will find a large guest powder room on the first floor. Your second level has a spacious loft and plenty of storage throughout, 2nd bathroom has a raised vanity, dual under mount sinks and a beautiful venetian marble top, and a tub/shower combination. Your spacious Landry room is also on the same level did I mention its air conditioned. The best for last! The Owners Suite will easily accommodate a king size bed with a LARGE walk-in closet that is unheard of at this price point! Owner’s bathroom has an oversize shower with framed glass enclosure, private water closet, raised vanity, dual under mount sinks and a beautiful venetian marble top and a linen closet too. The Smart Home package is included with no monthly fee, even a video doorbell. BRAND NEW HOME with WARRANTIES FROM THE LARGEST BUILDER IN THE USA! Including Hawaii.
$307,500
509 Woodcot Woodruff, SC 29388
- Type:
- Other
- Sq.Ft.:
- n/a
- Status:
- Active
- Beds:
- 3
- Lot size:
- 0.17 Acres
- Baths:
- 2.00
- MLS#:
- 1515041
- Subdivision:
- Rutledge Estates
ADDITIONAL INFORMATION
Stimulus Package (Call for Details) New Home in Woodruff. Home Features: Smart Home Manager Package -2-Car Garage w/ Opener & 2 Remotes - Covered Concrete Patio - Architectural Shingles - Sodded Lawn (Disturbed Areas) w/ Irrigation System in Front Yard - Finished Flex Room - 9 - Ft Ceilings on Main Level w/ Cathedral Ceiling in Family Room - Ceiling Fans in Family Room & Primary Bedroom - Gas Log Fireplace - Luxury Vinyl Plank Flooring in Main Living Areas – Kitchen Features Upgraded 42” Kitchen Cabinetry w/ Cabinet Crown Molding, Granite Countertops & Stainless Steel Appliance Package - Quartz Vanities in All Baths - Double Sinks. Garden Tub & Separate Shower in Primary Bath. 1+8 Builders Home Warranty included.
$315,700
545 Woodcot Woodruff, SC 29388
- Type:
- Other
- Sq.Ft.:
- n/a
- Status:
- Active
- Beds:
- 3
- Lot size:
- 0.18 Acres
- Baths:
- 3.00
- MLS#:
- 1515032
- Subdivision:
- Rutledge Estates
ADDITIONAL INFORMATION
Call listing agent/office about our stimulus package! New, 3 Bedroom - 2.5 Bath in Rutledge Estates! – Home Features: Smart Home Manager Package - 2-Car Garage w/ Opener & 2 Remotes - Architectural Shingles - Sodded Lawn (Disturbed Areas) w/ Irrigation System in Front Yard - Covered Patio w/ Outdoor Ceiling Fan - 9-Foot Ceilings on Main Level - Luxury Vinyl Plank Flooring Throughout Main Level - Ceiling Fans in Family Room & Primary Bedroom - Gas Log Fireplace – Kitchen Features Upgraded 42” Kitchen Cabinetry, Granite Countertops & Stainless Steel Appliance Package - Quartz Vanities in All Full Baths - Double Sinks, Garden Tub & Separate Shower in Primary Bath. 1+8 Builders Home Warranty included.
$332,300
582 Woodcot Woodruff, SC 29388
- Type:
- Single Family
- Sq.Ft.:
- 2,054
- Status:
- Active
- Beds:
- 4
- Lot size:
- 0.16 Acres
- Year built:
- 2024
- Baths:
- 3.00
- MLS#:
- 306781
- Subdivision:
- Rutledge Estates
ADDITIONAL INFORMATION
Stimulus Package (Call for Details) New Move in Ready, Close in 21 Days! - 4 Bedroom â?? 3 Bath in Rutledge Estate. Home Features: Vinyl Siding with Custom Porch Post - Sodded Lawn (Disturbed Areas) w/ Irrigation System in Front Yard - Smart Home Manager Package - 2-Car Garage w/ Opener & 2 Remotes - 18â?? x 14â?? Covered Concrete Patio - Ceiling Fans in Family Room & Primary Bedroom - Gas Log Fireplace - 9-Foot Ceilings on Main Level w/ Cathedral Ceiling in Family Room - Luxury Vinyl Plank Flooring in Main Living Areas & Dining Room â?? Kitchen Features Upgraded 42â?? Kitchen Cabinetry w/ Cabinet Crown Molding, Upgraded Granite Countertops & Stainless Steel Appliance Package - Quartz Vanities in All Baths - Ceramic Tile Flooring, Double Sinks, Garden Tub & Separate Ceramic Tile Shower in Primary Bath. 1+8 Builders Home Warranty included.
$300,950
562 Woodcot Woodruff, SC 29388
- Type:
- Single Family
- Sq.Ft.:
- 1,925
- Status:
- Active
- Beds:
- 4
- Lot size:
- 0.16 Acres
- Year built:
- 2024
- Baths:
- 3.00
- MLS#:
- 306777
- Subdivision:
- Rutledge Estates
ADDITIONAL INFORMATION
Stimulus Package (Call for Details) New Move in Ready, Close in 21 Days! - 4 Bedroom â?? 2.5 Bath Approx. 1925 Sq. Ft, Huntington plan in Rutledge Estate. Home Features: Vinyl Siding with Custom Porch Posts - Sodded Lawn (Disturbed Areas) w/ Irrigation System in Front Yard - 12â?? x 12â?? Concrete Patio - 2-Car Garage w/ Opener & Two Remotes - Smart Home Manager Package â?? Convenient Upstairs Laundry - Ventless Gas Log Fireplace - 9 Ft. Ceilings on Main Level - Luxury Vinyl Plank Flooring in Dining Areas, Kitchen & ½ Bath - Ceiling Fan in Family Room & Primary Bedroom â?? Kitchen features 42â?? Kitchen Cabinetry w/Cabinet Crown Molding, Granite Countertops & Stainless Steel Appliances - Quartz Vanities in all Full Baths - Double Sinks, Garden Tub & Separate Shower in Primary Bathroom 1+8 Builders Home Warranty included.
$284,250
513 Woodcot Woodruff, SC 29388
- Type:
- Single Family
- Sq.Ft.:
- 1,533
- Status:
- Active
- Beds:
- 3
- Lot size:
- 0.18 Acres
- Year built:
- 2024
- Baths:
- 2.00
- MLS#:
- 306772
- Subdivision:
- Rutledge Estates
ADDITIONAL INFORMATION
Stimulus Package (Call for Details) New Move in Ready, Close in 21 Days! - 3 Bedroom - 2 Bath Approx. 1533 Sq. Ft, Maddison plan to be built in Rutledge Estate. Home Features: Vinyl Siding with Custom Porch Post - Sodded Lawn (Disturbed Areas) w/ Irrigation System in Front Yard - Large Covered Patio with Outdoor Ceiling Fan - 2-Car Garage w/ Opener & Two Remotes - Smart Home Manager Package - Ventless Gas Log Fireplace - 9 Ft. Ceilings w/ Cathedral Ceiling in Family Room - Ceiling Fans in Family Room & Primary Bedroom - Luxury Vinyl Plank Flooring in Main Living Areas & Dining Room -Kitchen Features Granite Countertops, 42â?? Kitchen Cabinetry w/Cabinet Crown Molding & Stainless Steel Appliance Package - Quartz Vanities in All Baths - Double Sinks, Garden Tub & Separate Shower in Primary Bathroom. 1+8 Builders Home Warranty included.
$302,500
509 Woodcot Woodruff, SC 29388
- Type:
- Single Family
- Sq.Ft.:
- 1,700
- Status:
- Active
- Beds:
- 3
- Lot size:
- 0.17 Acres
- Year built:
- 2024
- Baths:
- 2.00
- MLS#:
- 306774
- Subdivision:
- Rutledge Estates
ADDITIONAL INFORMATION
Stimulus Package (Call for Details) New Move in Ready, Close in 21 Days! - Home Features: Smart Home Manager Package -2-Car Garage w/ Opener & 2 Remotes - Covered Concrete Patio - Architectural Shingles - Sodded Lawn (Disturbed Areas) w/ Irrigation System in Front Yard - Finished Room - 9 - Ft Ceilings on Main Level w/ Cathedral Ceiling in Family Room - Ceiling Fans in Family Room & Primary Bedroom - Gas Log Fireplace - Luxury Vinyl Plank Flooring in Main Living Areas â?? Kitchen Features Upgraded 42â?? Kitchen Cabinetry w/ Cabinet Crown Molding, Granite Countertops & Stainless Steel Appliance Package - Quartz Vanities in All Baths - Double Sinks. Garden Tub & Separate Shower in Primary Bath. 1+8 Builders Home Warranty included.
$310,700
545 Woodcot Woodruff, SC 29388
- Type:
- Single Family
- Sq.Ft.:
- 2,054
- Status:
- Active
- Beds:
- 3
- Lot size:
- 0.18 Acres
- Year built:
- 2024
- Baths:
- 3.00
- MLS#:
- 306770
- Subdivision:
- Rutledge Estates
ADDITIONAL INFORMATION
Stimulus Package (Call for Details) New Move in Ready, Close in 21 Days! - 3 Bedroom - 2.5 Bath Approx. 2054 Sq. Ft, Kydan plan to be built in Rutledge Estates â?? Home Features: Smart Home Manager Package - 2-Car Garage w/ Opener & 2 Remotes - Architectural Shingles - Sodded Lawn (Disturbed Areas) w/ Irrigation System in Front Yard - Covered Patio w/ Outdoor Ceiling Fan - 9-Foot Ceilings on Main Level - Luxury Vinyl Plank Flooring Throughout Main Level - Ceiling Fans in Family Room & Primary Bedroom - Gas Log Fireplace â?? Kitchen Features Upgraded 42â?? Kitchen Cabinetry, Granite Countertops & Stainless Steel Appliance Package - Quartz Vanities in All Full Baths - Double Sinks, Garden Tub & Separate Shower in Primary Bath. 1+8 Builders Home Warranty included.
$499,000
540 W Saddletree Woodruff, SC 29388
- Type:
- Other
- Sq.Ft.:
- n/a
- Status:
- Active
- Beds:
- 4
- Lot size:
- 0.21 Acres
- Year built:
- 2014
- Baths:
- 3.00
- MLS#:
- 1514769
- Subdivision:
- Orchards at Reidville
ADDITIONAL INFORMATION
Welcome to your dream home at 540 W Saddletree Dr in Reidville, SC! This stunning 2-story residence, built in 2014, boasts 3977 sq ft of luxurious living space on a spacious 0.21-acre lot. As you approach, the charming hardboard siding and a 2-car garage welcome you home. Step inside and experience the perfect blend of elegance and comfort with an open floorplan that invites you to explore its beauty. The main level features trayed and coffered ceilings, adding a touch of sophistication to the living spaces. Imagine entertaining guests in the heart of the home — a spacious kitchen adorned with granite countertops, complemented by sleek hardwood floors that extend throughout. Whether you're hosting dinner parties or enjoying quiet family meals, this space is designed for both style and functionality. The home accommodates 4 bedrooms and 3 bathrooms, providing ample space for everyone. The master suite is a retreat of its own, offering a serene escape with its well-appointed design. Upstairs, discover a spacious 19x15ft bonus room, perfect for a home office, media room, or play area—adding versatility to your lifestyle. Lastly, located in the up and coming Reidville area, this residence is close to both Greenville and Spartanburg to help accommodate work needs. Don't miss the opportunity to make 540 W Saddletree Dr your forever home and schedule your showing today!
$252,900
557 Evaleigh Woodruff, SC 29388
Open House:
Saturday, 12/21 1:00-4:00PM
- Type:
- Other
- Sq.Ft.:
- n/a
- Status:
- Active
- Beds:
- 4
- Lot size:
- 0.13 Acres
- Baths:
- 3.00
- MLS#:
- 1514321
- Subdivision:
- Varner Station
ADDITIONAL INFORMATION
This small, peaceful, quaint tree lined community with only 108 private home sites, only 17 minutes or less to Five Forks and shopping! The Elston floor plan with a partial BRICK front is 4 bedroom 2 1/2 bathrooms plus a LOFT. The open floor plan is perfect for entertaining, featuring granite counter tops, abundant counter space, shaker style soft close cabinets with handles and even crown molding! The walk-in air-conditioned panty is HUGE. Whirlpool stainless steel appliances with a gas range and a GAS TANKLESS water heater. You will find a large guest powder room on the first floor. Your second level has a spacious loft and plenty of storage throughout, 2nd bathroom has a raised vanity, dual under mount sinks and a beautiful venetian marble top, and a tub/shower combination. Your spacious Landry room is also on the same level did I mention its air conditioned. The best for last! The Owners Suite will easily accommodate a king size bed with a LARGE walk-in closet that is unheard of at this price point! Owner’s bathroom has an oversize shower with framed glass enclosure, private water closet, raised vanity, dual under mount sinks and a beautiful venetian marble top and a linen closet too. America’s Smart Home?, keeps you close to the people and places you value most. Simplify your life with a dream home that features hands-free communication, remote keyless entry, SkyBell video door bell, and so much more! It’s a home that adapts to your lifestyle. Find the quality of life you’ve been looking for at a value you will appreciate from America's #1 Home Builder!
$139,500
240 Beason Woodruff, SC 29388
- Type:
- Other
- Sq.Ft.:
- n/a
- Status:
- Active
- Beds:
- 2
- Lot size:
- 0.17 Acres
- Baths:
- 1.00
- MLS#:
- 1508392
- Subdivision:
- Abney Mills
ADDITIONAL INFORMATION
Adorable single-story remodeled home located in the quiet Abney Mills Subdivision, just steps from downtown Woodruff. Two bedrooms with full bath in master. Large front porch. Inside features gorgeous new floors, new windows, new LED lighting, and a spacious kitchen with butcher block countertops. A dedicated walk-in laundry room that can also serve as a pantry round out the many features. Don’t miss out on this wonderful opportunity to own an afforable home with modern amenities.
$559,990
793 Lady Fern Woodruff, SC 29388
- Type:
- Other
- Sq.Ft.:
- n/a
- Status:
- Active
- Beds:
- 5
- Lot size:
- 0.18 Acres
- Baths:
- 4.00
- MLS#:
- 1514005
- Subdivision:
- Emory Park
ADDITIONAL INFORMATION
Welcome to your dream home! This stunning 5-bedroom, 4-bathroom residence is brand new and never lived in. It is located on the outskirts of Woodruff and Five Forks, combines modern elegance with Southern charm. Enjoy the perfect blend of open-concept living and thoughtful design. Step inside the front door, and you're greeted by a bright, airy foyer that opens into a spacious living room and kitchen. The gourmet kitchen features sleek quartz countertops, stainless steel appliances, and ample cabinet space, making it a chef's delight. The open-concept design seamlessly connects the kitchen to the living room, creating a warm and inviting space for both daily living and entertaining. This home boasts additional features, including a separate dining room for formal gatherings and a flexible room that can be customized to suit your lifestyle—a perfect home office, gym, or playroom. The main level is complete with an in-law suite, providing privacy and convenience. The second floor showcases a common area overlooking the 2-story foyer, adding a touch of grandeur to the home's design. What sets this home apart is its proximity to the community pool and playground—perfect for fun and relaxation. Conveniently located on the outskirts of Woodruff and Five Forks, this home offers tranquility while remaining close to urban amenities. Don't miss out on the chance to make this remarkable residence your forever home. Schedule a showing today to experience the perfect blend of luxury, convenience, and community living!
$336,490
795 Wolverine Woodruff, SC 29388
- Type:
- Other
- Sq.Ft.:
- n/a
- Status:
- Active
- Beds:
- 5
- Lot size:
- 0.16 Acres
- Baths:
- 3.00
- MLS#:
- 1513853
- Subdivision:
- Lakestone
ADDITIONAL INFORMATION
Welcome to the charming town of Woodruff, South Carolina, where new home sales are thriving and opportunities for homeownership await. Nestled in the picturesque Upstate region, Woodruff combines small-town charm with convenient access to urban amenities, making it an ideal place to call home. Whether you're a first-time buyer, a growing family, or looking for a serene retreat, we offer a range of new homes to suit your needs and lifestyle. Woodruff is renowned for its top-rated schools and a strong sense of community. Families looking for a nurturing environment and quality education for their children will find a range of excellent schools in the area. Additionally, the close-knit community of Woodruff welcomes newcomers with open arms, fostering a friendly and supportive atmosphere that will make you feel right at home. Nestled in the heart of Upstate South Carolina, Woodruff offers the perfect balance of peaceful living and easy access to urban amenities. Enjoy the tranquility of small-town life while still being within a short drive to major cities like Greenville and Spartanburg. Take advantage of the proximity to shopping centers, dining options, entertainment venues, and employment opportunities, making Woodruff an ideal location for both work and play. The Hayden floor plan is a two story home that features a spacious family room open to the kitchen. As you enter the foyer you will find a Study with French doors. The Kitchen offers an expansive Granite Island, Recessed Lighting, and Stainless Steel appliances, including dishwasher, microwave and Gas Range and Walk in Pantry. A guest bedroom on the main floor with access to a Full bath. Large 20X13 Owner’s Suite with Owner’s Bath featuring a 5' Shower, Dual Vanities and Large Walk-In closet. Bedrooms 2,3, and 4 make this home great for a large family. Enjoy the loft as a playroom, relaxing tv area, etc. This home is complete with laminate Flooring in the main living areas, a 2 car garage, Garage Door Openers, and tankless hot water heater. Lots of great built in energy saving features! Home and community information, including pricing, included features, terms and availability are subject to change without notice. Square footages are approximate. Pictures, photographs, colors, features, and sizes are for illustrative purposes only and will vary from the homes as built.
$220,000
361 Church Woodruff, SC 29388
- Type:
- Other
- Sq.Ft.:
- n/a
- Status:
- Active
- Beds:
- 3
- Lot size:
- 0.41 Acres
- Year built:
- 1950
- Baths:
- 2.00
- MLS#:
- 1513607
- Subdivision:
- None
ADDITIONAL INFORMATION
Discover the perfect blend of modern luxury and affordability in this fully renovated 3-bed, 2-bath gem located just off Main Street. The custom countertops and WiFi-enabled appliances in the kitchen elevate the living experience. Stay comfortable year-round with WiFi-enabled HVAC. Nestled on a generous 0.41-acre lot, the property features a detached 2-car garage and a lengthy, private driveway for convenience. With its prime location, custom upgrades, and ample outdoor space, this home is a perfect blend of modern amenities and classic charm, making it an ideal choice for anyone looking for their dream residence in this growing area. Don't miss out on this remarkable find, schedule your showing today!
$321,190
1755 Odessa Woodruff, SC 29388
- Type:
- Other
- Sq.Ft.:
- n/a
- Status:
- Active
- Beds:
- 4
- Lot size:
- 0.16 Acres
- Year built:
- 2023
- Baths:
- 2.00
- MLS#:
- 1512821
- Subdivision:
- Anderson Grant
ADDITIONAL INFORMATION
Closing Cost Assistance and Locked Rates as Low as 4.99% w/ preferred lender! This 4 Bedroom Single Story Home is now Released for Sale and construction is underway! The Cali floorplan is a 1,764 sf Ranch plan that is the builder's best selling 1 level plan! This sophisticated plan offers 4 Bedrooms on the Main floor with an Open Kitchen and Family Room. Rear Covered Porch comes included!! Also included in this home is a gas Fireplace, Granite in Kitchen and much more! Now entering the Final phase of the Resort Amenity Loaded community of Anderson Grant which includes Pickleball Courts, Competition Swimming Pool, Covered Pavilion, Firepit area, Playground & Dog Park!! Perfectly located between Greenville and Spartanburg, you can take advantage of both towns! Located in the sought after District 5 school zone.
$294,900
194 Vickery Woodruff, SC 29388
- Type:
- Other
- Sq.Ft.:
- n/a
- Status:
- Active
- Beds:
- 4
- Lot size:
- 0.16 Acres
- Year built:
- 2023
- Baths:
- 3.00
- MLS#:
- 1508154
- Subdivision:
- Vickery Station
ADDITIONAL INFORMATION
Brand new, energy-efficient home ready NOW! Outfit the Dakota's main-level flex space as a home office and skip your commute. White cabinets with granite countertops, EVP flooring, White kitchen backsplash and carpet in our Cool (3) Package. Now Selling in Woodruff, Vickery Station offers energy-efficient single-family floorplans with private patios, spacious great rooms with gas fireplaces, and flex spaces to customize your lifestyle. And with low monthly payments and a simple buying process, Vickery Station offers easier, more affordable ways into the home of your dreams. Each of our homes is built with innovative, energy-efficient features designed to help you enjoy more savings, better health, real comfort and peace of mind.
$309,900
1001 Joseph Woodruff, SC 29388
- Type:
- Other
- Sq.Ft.:
- n/a
- Status:
- Active
- Beds:
- 4
- Lot size:
- 0.18 Acres
- Year built:
- 2021
- Baths:
- 3.00
- MLS#:
- 1504120
- Subdivision:
- Pearson Park
ADDITIONAL INFORMATION
MOVE IN READY 4BR/2.5BA awaits its new owners. Welcome to 1001 Joseph Court built in 2021 and located in Pearson Park this community is within WALKING DISTANCE to McKinney Park and to charming DOWNTOWN Woodruff, where you will find, retail, dining, award winning schools and more!! This home features an OPEN FLOOR PLAN with cozy BREAKFAST NOOK and KITCHEN ISLAND, perfect for entertaining or watching the children as you prepare meals. All 4 bedrooms are upstairs along with a guest bath, LAUNDRY ROOM and FLEX SPACE! Enjoy evenings in your backyard anchored by a beautiful WOODEN PRIVACY FENCE. Come take a look at this house and soon you'll be calling it HOME SWEET HOME!
- Type:
- Other
- Sq.Ft.:
- n/a
- Status:
- Active
- Beds:
- 2
- Lot size:
- 3 Acres
- Year built:
- 1990
- Baths:
- 2.00
- MLS#:
- 1502008
- Subdivision:
- None
ADDITIONAL INFORMATION
Prepare to be amazed by this extraordinary property! Nestled within the exclusive Kilgore Forest community, this sprawling 2.88-acre land is a haven for the visionary homesteader or those seeking multiple homes. Don't let this rare gem slip through your fingers! At the heart of this property is a cozy singlewide mobile home, boasting 2 bedrooms and 2 bathrooms—a blank canvas for your dreams. Step inside to discover new flooring throughout and extensive renovations that will take your breath away. The home now boasts a fully renovated 10 by 12 porch at the back, perfect for relaxation, as well as a charming front porch that adds character. Every window has been meticulously replaced with modern vinyl windows, bringing a touch of sophistication to the property. Fresh paint coats the walls, creating an inviting atmosphere that exudes warmth and comfort. Inside, you'll find a bathroom with a spacious closet, catering to your storage needs. Both bedrooms offer ample storage space, ensuring that your belongings are always within reach. But wait, there's more! Two generously-sized plots of land have already been cleared, eagerly awaiting additional homes or mobile residences. Embrace the country lifestyle you've always dreamed of, as you revel in the vast expanse of land that stretches out before you. Create your own personal oasis, where you can escape the hustle and bustle of the outside world. This is an unparalleled opportunity to turn your homesteading or multi-home dreams into reality. Don't let this remarkable chance slip away. Seize the moment and claim this one-of-a-kind property today!
$159,900
237 Buncombe Woodruff, SC 29388
- Type:
- Other
- Sq.Ft.:
- n/a
- Status:
- Active
- Beds:
- 2
- Lot size:
- 0.19 Acres
- Baths:
- 1.00
- MLS#:
- 1500123
- Subdivision:
- Abney Mills
ADDITIONAL INFORMATION
Wonderful updated 2bd/1ba. Home features new flooring, vinyl windows, metal roof, updated kitchen with white cabinets, chopping block styled countertops, stainless steel refrigerator and stove/oven. Bathroom allows for a tile surround tub/shower, and new vanity. Backyard is level and spacious equipped with a storage shed.
- Type:
- Single Family-Detached
- Sq.Ft.:
- n/a
- Status:
- Active
- Beds:
- 3
- Lot size:
- 0.15 Acres
- Baths:
- 3.00
- MLS#:
- 1486903
- Subdivision:
- Emory Park
ADDITIONAL INFORMATION
**SCHEDULE YOUR PERSONALIZED APPOINTMENT AT EMORY PARK, AND BE ONE OF THE FIRST TO OWN IN THIS INCREDIBLE NEW COMMUNITY!** Live in the areaâs most desired location with resort-style amenities! EMORY PARK is moments from Five Forks and will offer an unparalleled amenity package including a zero-entry Junior Olympic Pool with mushroom feature, amphitheater, open-air clubhouse with fireplace, fire-pit pavilion, a shaded recreation area, and a playground. The ALLEGHENY offers a wonderfully OPEN main level design- with a generous family room and a bright dining area and kitchen. The gourmet kitchen offers gleaming granite countertops (or quartz option), beautiful cabinetry with crown molding, and tile backsplash- plus GE stainless steel appliances and a large island with plenty of room for seating! An added family entry from the garage with optional arrival center keeps order. Upstairs, the ownerâs suite boasts a walk-in closet, plus a private bath complete with a ceramic tile walk-in shower, his & her sinks, and a linen closet. A laundry room is hidden away on the second floor for added convenience, and a LOFT creates the perfect game area, theatre, or hobby space--you choose! Two additional bedrooms and a guest bath complete this masterfully designed home.

Information is provided exclusively for consumers' personal, non-commercial use and may not be used for any purpose other than to identify prospective properties consumers may be interested in purchasing. Copyright 2024 Greenville Multiple Listing Service, Inc. All rights reserved.

Woodruff Real Estate
The median home value in Woodruff, SC is $285,150. This is higher than the county median home value of $232,300. The national median home value is $338,100. The average price of homes sold in Woodruff, SC is $285,150. Approximately 55.89% of Woodruff homes are owned, compared to 28.32% rented, while 15.78% are vacant. Woodruff real estate listings include condos, townhomes, and single family homes for sale. Commercial properties are also available. If you see a property you’re interested in, contact a Woodruff real estate agent to arrange a tour today!
Woodruff, South Carolina has a population of 4,178. Woodruff is less family-centric than the surrounding county with 20.5% of the households containing married families with children. The county average for households married with children is 29.91%.
The median household income in Woodruff, South Carolina is $62,500. The median household income for the surrounding county is $57,627 compared to the national median of $69,021. The median age of people living in Woodruff is 37.2 years.
Woodruff Weather
The average high temperature in July is 90.9 degrees, with an average low temperature in January of 30.1 degrees. The average rainfall is approximately 47.1 inches per year, with 2.6 inches of snow per year.
