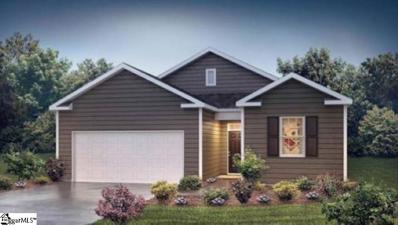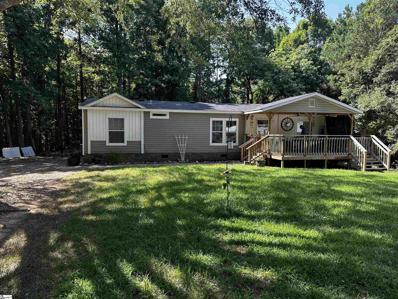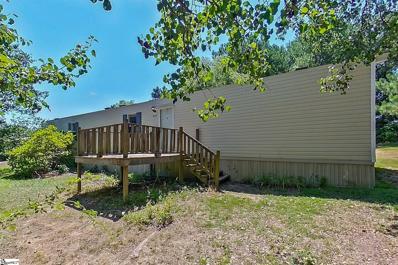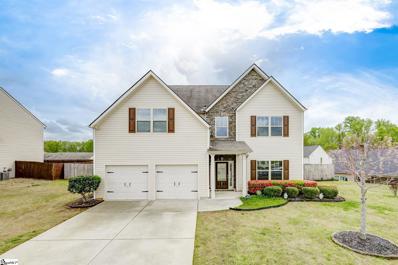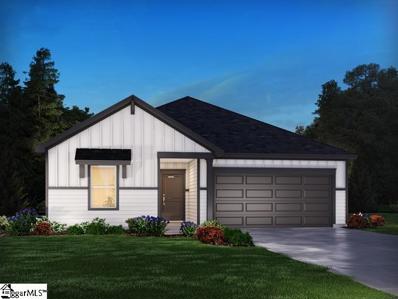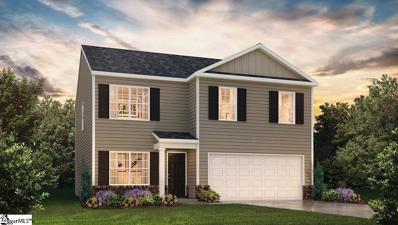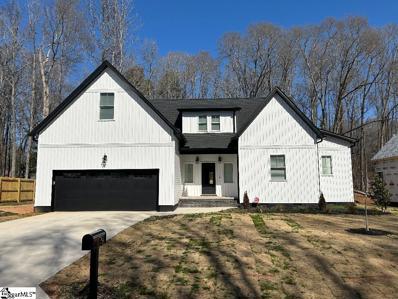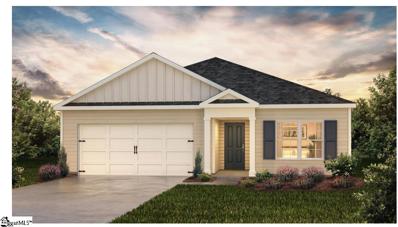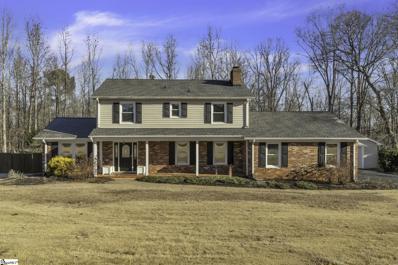Woodruff SC Homes for Sale
$274,900
918 Jubilee Woodruff, SC 29388
- Type:
- Other
- Sq.Ft.:
- n/a
- Status:
- Active
- Beds:
- 4
- Lot size:
- 0.16 Acres
- Year built:
- 2024
- Baths:
- 3.00
- MLS#:
- 1531376
- Subdivision:
- Lakestone
ADDITIONAL INFORMATION
The Bellhaven is a new exciting plan to our line up!! This beautiful 2-story home offers a lot of home for the money. The Bellhaven floor plan has a large, oversized great room, separated dining area, breakfast area, a very convenient first floor powder room and storage closet. THIS HOME has an added office added as an option. The gourmet kitchen offers expansive granite countertops and stainless-steel appliances including dishwasher, microwave, gas range and garbage disposal. Spacious owner's bath with a walk-in shower, double sinks and a huge walk-in closet. This home is complete with vinyl plank floors through the main living area, granite countertops in the kitchen, LED lighting throughout the home, included Smart Home package, tankless water heater, garage with door opener with remotes. Lots of great built-in energy savings features!
$263,500
827 Wolverine Woodruff, SC 29388
- Type:
- Other
- Sq.Ft.:
- n/a
- Status:
- Active
- Beds:
- 3
- Lot size:
- 0.16 Acres
- Baths:
- 2.00
- MLS#:
- 1531375
- Subdivision:
- Lakestone
ADDITIONAL INFORMATION
Welcome to the charming town of Woodruff, South Carolina, where new home sales are thriving and opportunities for homeownership await. Nestled in the picturesque Upstate region, Woodruff combines small-town charm with convenient access to urban amenities, making it an ideal place to call home. Whether you're a first-time buyer, a growing family, or looking for a serene retreat, we have a range of new homes to suit your needs and lifestyle. Woodruff is renowned for its top-rated schools and a strong sense of community. Families looking for a nurturing environment and quality education for their children will find a range of excellent schools in the area. Additionally, the close-knit community of Woodruff welcomes newcomers with open arms, fostering a friendly and supportive atmosphere that will make you feel right at home. Nestled in the heart of Upstate South Carolina, Woodruff offers the perfect balance of peaceful living and easy access to urban amenities. Enjoy the tranquility of small-town life while still being within a short drive to major cities like Greenville and Spartanburg. Take advantage of the proximity to shopping centers, dining options, entertainment venues, and employment opportunities, making Woodruff an ideal location for both work and play. The Macon Ranch Plan offers 3 bedrooms, 2 bath, open floor plan with kitchen area open to Great room with gas fireplace. This is an incredible value with all the benefits of new construction and a 10 Yr Home Warranty! Home is Connected includes programmable thermostat, Z-Wave door lock and wireless switch, touchscreen control devise, automation platform, video doorbell, and Amazon Echo. All homes features subject to change without notice. Internet service not included. Home and community information, including pricing, included features, terms, availability and photographs, colors, features, and sizes are for illustration purposes only and vary from the homes as built.
$393,000
764 Miller Woodruff, SC 29388
- Type:
- Other
- Sq.Ft.:
- n/a
- Status:
- Active
- Beds:
- 3
- Lot size:
- 5 Acres
- Year built:
- 2023
- Baths:
- 2.00
- MLS#:
- 1531172
ADDITIONAL INFORMATION
**APPOINTMENT REQUIRED** PLEASE DO NOT PULL UP IN THE DRIVEWAY WITHOUT AN APPOINTMENT. ALL APPOINTMENTS MUST BE ACCOMPANIED BY A LICENSED REAL ESTATE AGENT. This beautiful one year old 3BR/2BA farmhouse sits on a mini-farm only a few miles from the quaint town of Woodruff. It is located on 5 acres of beautiful land with wildlife all around. This farm currently has cows; goats; chickens; and dogs. There are several out-buildings on the property that will remain with the property. It has a front deck and back deck with several fenced-in areas around the property for the animals. It's a must-see if you are looking for a mini-farm. **DISCLAIMER: PLEASE DO NOT ATTEMPT TO PET THE ANIMALS Please allow 24 hour notice for all showings.
$160,000
640 S J Workman Woodruff, SC 29388
- Type:
- Other
- Sq.Ft.:
- n/a
- Status:
- Active
- Beds:
- 4
- Lot size:
- 0.67 Acres
- Baths:
- 2.00
- MLS#:
- 1530811
ADDITIONAL INFORMATION
Spacious 4 bedroom mobile home providing ample country space just outside Woodruff city! Home is conveniently located nearby Woodruff Middle & High School and surrounded with lovely local trails for your enjoyment. With a little over 1/2 acre of land, there’s plenty of space for gardening & outdoor activities here! Large back porch recently updated with fresh lumber and perfect for relaxing on. Upon front entry to the home, the kitchen & living area sit centrally while providing plenty of living space. The kitchen includes a clean white electric range with hood & a dishwasher. To the left side of the home sits the roomy master bedroom with full bath and a separate bedroom down the hall past the laundry area. On the right side of the home nests 2 more bedrooms which provides another bathroom just down the hall. This place could be perfect for a larger family looking to relocate! FHA/VA compliant by closing. Make this your space to call home! Schedule your viewing today!
$420,000
891 Wild Orchard Woodruff, SC 29388
- Type:
- Other
- Sq.Ft.:
- n/a
- Status:
- Active
- Beds:
- 4
- Lot size:
- 0.26 Acres
- Year built:
- 2016
- Baths:
- 3.00
- MLS#:
- 1530528
- Subdivision:
- Orchards At Reidville
ADDITIONAL INFORMATION
Back on Market due to buyer's financing concerns, no fault of sellers and no issues with the house; all minor repairs were already completed! OWNER FINANCING POSSIBLE!! & USDA ELIGIBLE!! Gorgeous, Spacious and Perfect for a family or an ideal executive home! At over 3300 square feet, with 4 bedrooms, 2.5 bathrooms and all the great features and finishes, this home is better than new. You'll be impressed from the start with the curb appeal, exterior with stone accents and manicured landscaping, to the ultra-wide entry hall that showcases the roomy interior, high ceilings and gleaming wood floors throughout the main level. The open concept plan offers space for all your needs. The main level features a living room or flex space with coffered ceiling at the front, a formal dining room with trey ceiling and butler's pantry, a powder room, and a combined kitchen and breakfast area. The kitchen boast a wide, extended granite island with seating space, stainless appliances and ample prep and entertaining space. In addition, everyone's favorite gathering place is the large great room anchored by a stone surround gas logs fireplace. That's not all; you'll enjoy hanging out on the extended covered porch and grilling area with stone pavers that overlooks the level, fully fenced backyard. Head upstairs where all the bedrooms are located. The huge primary suite is truly an owner's retreat and even includes a generous separate sitting room plus... his and hers closets! Retreat to the master bathroom with garden tub, separate tiled shower, and double sinks. Three secondary bedrooms with large closets, another full bath, and a walk-in laundry center complete the second level. Live your best life at this well-maintained, stately home in the Orchards at Reidville. You can relax after leaving all the hustle & bustle behind when you enter the community, yet you're only 15 minutes to major dining and shopping in and around Simpsonville/Five Forks, Greenville and Woodruff Road. Drop your suitcases, meet your new neighbors, and enjoy the pool this season!
$284,900
644 Orsman Woodruff, SC 29388
- Type:
- Other
- Sq.Ft.:
- n/a
- Status:
- Active
- Beds:
- 3
- Lot size:
- 0.16 Acres
- Year built:
- 2024
- Baths:
- 2.00
- MLS#:
- 1530557
- Subdivision:
- Vickery Station
ADDITIONAL INFORMATION
Brand new, energy-efficient home ready NOW! Enjoy happy hour on the Chandler's back patio. Inside, the sprawling kitchen island overlooks the great room. In the primary suite, dual sinks and a walk-in closet simplify busy mornings. Discover quiet and serene living at Vickery Station in Woodruff. Explore a variety of single-family homes with open-concept living spaces, designer finishes, and energy-efficient features. With easy access to downtown Woodruff, Woodruff School District, and everyday conveniences, Vickery Station is the perfect place to call home. Each of our homes is built with innovative, energy-efficient features designed to help you enjoy more savings, better health, real comfort and peace of mind.
$474,900
156 Valgarde Woodruff, SC 29388
- Type:
- Other
- Sq.Ft.:
- n/a
- Status:
- Active
- Beds:
- 2
- Lot size:
- 6.9 Acres
- Year built:
- 1985
- Baths:
- 3.00
- MLS#:
- 1529785
ADDITIONAL INFORMATION
Discover Serenity at 156 Valgarde Lane, Woodruff SC—a stunning 6.9-acre estate that harmoniously blends private wooded areas, cleared land, and a flowing creek, along with various barns and buildings. This property is situated in the sought-after James F. Byrnes school District, and only minutes from Tyger River Park. The residence for sale is a captivating log home featuring 2 bedrooms and 2.5 bathrooms across approximately 1500 sq ft of cozy, cabin-style living space plus an additional 900+ sq ft basement. Enter through the inviting end-to-end covered front porch, into a living room with vaulted ceilings and a warming woodstove fireplace. The open-plan dining area and kitchen are perfectly laid out for entertaining, updated with stainless steel appliances, luxury vinyl plank flooring, granite countertops, new kitchen cabinets, and contemporary light fixtures—all from 2022. The main level master suite provides a spacious walk-in closet and an ensuite bathroom, with serene 360-degree wooded views. Additional modern conveniences include a main level washer and dryer updated in 2022, Leaf Filter Gutters, a Cantey WaterGuard System, and a new HVAC in 2024. Adding to its charm, the home includes an expansive basement with interior and walkout access. This space presents endless possibilities to customize—easily converted to include additional bedrooms and bathrooms or utilized as a workshop and storage area. Large windows let in natural light and a 1 car garage and carport provide easy equipment storage. The property's diverse amenities include multiple storage buildings, an open-air barn, an RV carport, and a detached 3-car carport. Brushy Creek adds a picturesque touch as it meanders through the back corner of the property, enhancing the landscape that's already rich with several fenced areas for various livestock. Experience the endless potential of 156 Valgarde Lane yourself and feel the tranquility and possibilities. Whether you're looking for a family compound, an investment, or a sanctuary for your hobbies and animals, this property promises to be a place where dreams can flourish.
$283,800
376 Fenwick Woodruff, SC 29388
- Type:
- Other
- Sq.Ft.:
- n/a
- Status:
- Active
- Beds:
- 3
- Lot size:
- 0.15 Acres
- Baths:
- 3.00
- MLS#:
- 1530308
- Subdivision:
- Anderson Grant
ADDITIONAL INFORMATION
HOME IS MOVE IN READY!!!! Anderson Grant has Unmatched Amenities with Pickleball Courts, Competition Pool, Pavilion, Playground, Firepit Area & Bark Park!!! All this and centered between Greenville and Spartanburg Shopping!! With a spacious open concept design, it is no surprise that the brand new Penwell is quickly becoming one of our most popular two story homes. This floorplan combines all of the essentials you need to live comfortably, with not only a large home office featuring glass french doors and tons of natural light, but also a huge great room that opens up into the kitchen. The kitchen has all granite countertops, gas appliances, shaker style cabinets and a large kitchen island. Upstairs there are 3 bedrooms, including the main bedroom + a loft. The owner's suite has an en suite bath with double vanities, large shower, and a huge walk-in closet. Off the back of the home, there is an 8x10 patio with fully sodded yard, which is perfect for hosting that weekend cookout! Spartanburg Dist. 5 Schools!
$298,900
917 Pineland Woodruff, SC 29388
- Type:
- Other
- Sq.Ft.:
- n/a
- Status:
- Active
- Beds:
- 3
- Lot size:
- 0.17 Acres
- Year built:
- 2024
- Baths:
- 2.00
- MLS#:
- 1525017
- Subdivision:
- Hunters Ridge
ADDITIONAL INFORMATION
**SPECIALS RATES AVAILABLE** Welcome to the ARIA. Sitting on level, cul-de-sac lot, this one-story home optimizes living space with 9ft ceilings, fireplace, and an open concept kitchen overlooking the living area, dining room, and covered porch. Entertaining is a breeze, as this popular single-family home features a spacious eat in kitchen with quartz countertops, a dining area towards the front of the home and a spacious pantry for extra storage. This community has upgraded stainless steel gas appliances, making cooking a piece of cake. Bedroom one, located at the back of the home for privacy, has an ensuite bathroom that features a double vanity sink with a walk-in shower. Two additional bedrooms share a second bathroom. This home also features a nice laundry room space with privacy doors. Like all homes in HUNTERS RIDGE, this home in complete with Hardwood Flooring in the main living areas, a 2 car garage, Garage Door Openers, a tankless water heater, built-in pest control system, and a "Home is Connected" smart home technology package. Lots of great energy saving features, even allowing you to control your home with your smart device while away. Amenities will also include Pickleball Courts, Swimming Pool, Covered Pavilion, Firepit area, sidewalks, and Playground!! Amazing opportunity for a home loaded with features, in a unique location AND below 300K!
$285,500
843 Wolverine Woodruff, SC 29388
- Type:
- Other
- Sq.Ft.:
- n/a
- Status:
- Active
- Beds:
- 4
- Lot size:
- 1.5 Acres
- Year built:
- 2024
- Baths:
- 3.00
- MLS#:
- 1528345
- Subdivision:
- Lakestone
ADDITIONAL INFORMATION
The Bellhaven is a new exciting plan to our line up!! This beautiful 2-story home offers a lot of home for the money. The Bellhaven floor plan has a large, oversized great room, separated dining area, breakfast area, a very convenient first floor powder room and storage closet. THIS HOME has an added office added as an option. The gourmet kitchen offers expansive granite countertops and stainless-steel appliances including dishwasher, microwave, gas range and garbage disposal. Spacious owner's bath with a walk-in shower, double sinks and a huge walk-in closet. This home is complete with vinyl plank floors through the main living area, granite countertops in the kitchen, LED lighting throughout the home, included Smart Home package, tankless water heater, garage with door opener with remotes. Lots of great built-in energy savings features!
$254,700
388 Timberwood Woodruff, SC 29388
- Type:
- Single Family
- Sq.Ft.:
- 1,368
- Status:
- Active
- Beds:
- 3
- Lot size:
- 0.13 Acres
- Year built:
- 2021
- Baths:
- 2.00
- MLS#:
- 312150
- Subdivision:
- Timberwood
ADDITIONAL INFORMATION
**Window Blinds and Refrigerator Included**. Ask for more details. Formerly the model home, it is now for sale! We are wrapping up the Timberwood neighborhood. This 3 BR/ 2 BA home - Clifton model - is a one level ranch home with tall ceilings, lots of crown molding, chair rail and Laminate flooring throughout the house. The kitchen boasts painted cabinets, granite countertops, Whirlpool appliances and lots of storage! Primary bedroom is very spacious with a tray ceiling complete with rope lighting above. Out back you will find a covered 12' x 12' patio and a 10' x 12' uncovered patio, great for grilling! Come see one of the last homes left in Timberwood!
$484,997
179 Eastbrook Woodruff, SC 29388
- Type:
- Other
- Sq.Ft.:
- n/a
- Status:
- Active
- Beds:
- 5
- Lot size:
- 0.3 Acres
- Baths:
- 5.00
- MLS#:
- 1527227
- Subdivision:
- Other
ADDITIONAL INFORMATION
New home in up-and-coming Woodruff, SC with NO HOA. Just minutes to the New BMW battery plant, and even closer to the charming downtown area. A great investment property and family home with luxurious finishes and a fully fenced in back yard! The home boasts a chefs kitchen with a beautiful farmhouse sink along with an open concept living space allowing excellent opportunities. The home offers a gas fireplace with black shiplap and stunning natural wood mantle. Off the kitchen is a huge laundry room with plenty of counter space, cabinets and a half bathroom. The first floor has a guest suite with full bathroom and walk-in closet. The master suite is also on the first floor with his and hers walk-in closet and has an en-suite bathroom, with a huge walk-in shower and beautiful freestanding bathtub. Upstairs you will find 3 generously sized bedrooms and 2 full bathrooms along with a living area, excellent for movie nights or a gaming space! The yard is a spacious and fully fenced with a double gate in the front and single gate in the back of the yard. With a freshly poured concrete patio extension, perfect for a hot tub or sitting area, entertaining will be a pleasure with the forested views. Brand new security system through CPI will convey with the home. Still has new home warranties! NO HOA!
$260,900
610 Evaleigh Woodruff, SC 29388
- Type:
- Single Family
- Sq.Ft.:
- 1,749
- Status:
- Active
- Beds:
- 3
- Lot size:
- 0.12 Acres
- Year built:
- 2024
- Baths:
- 3.00
- MLS#:
- 311309
- Subdivision:
- Varner Station
ADDITIONAL INFORMATION
This small, peaceful, quaint tree lined community with only 108 private home sites, 17 minutes or less to Five Forks and shopping! MOVE IN READY in 30 days or less! The DARWIN has a partial BRICK front, spacious 3 bedroom 2 1/2-bathroom. The open floor plan is perfect for entertaining, featuring granite counter tops, abundant counter space, shaker style soft close cabinets with handles and even crown molding! The walk-in air-conditioned panty is HUGE. Whirlpool stainless steel appliances with a gas range and a GAS TANKLESS water heater. You will find a large guest powder room on the first floor. Includes laminate flooring on the main level. Your second level has a spacious loft and plenty of storage throughout, 2nd bathroom has a raised vanity, dual under mount sinks and a beautiful venetian marble top, and a tub/shower combination. Your spacious Landry room is also on the same level did I mention its air conditioned. The best for last! The Owners Suite will easily accommodate a king size bed with a LARGE walk-in closet that is unheard of at this price point! Ownerâ??s bathroom has an oversize shower with framed glass enclosure, private water closet, raised vanity, dual under mount sinks and a beautiful venetian marble top and a linen closet too. The Smart Home package is included with no monthly fee, even a video doorbell. BRAND NEW HOME with WARRANTIES FROM THE LARGEST BUILDER IN THE USA! Including Hawaii.
$289,900
640 Orsman Woodruff, SC 29388
- Type:
- Other
- Sq.Ft.:
- n/a
- Status:
- Active
- Beds:
- 4
- Lot size:
- 0.17 Acres
- Year built:
- 2024
- Baths:
- 3.00
- MLS#:
- 1524722
- Subdivision:
- Vickery Station
ADDITIONAL INFORMATION
Brand new, energy-efficient home available by May 2024! The Brentwood’s spacious loft offers a space for guests to hang out while you prepare dinner downstairs in the open kitchen. Pebble cabinets with white quartz countertops, EVP flooring, and carpet in our Balanced (3) Package. Discover quiet and serene living at Vickery Station in Woodruff. Explore a variety of single-family homes with open-concept living spaces, designer finishes, and energy-efficient features. With easy access to downtown Woodruff, Woodruff School District, and everyday conveniences, Vickery Station is the perfect place to call home. Each of our homes is built with innovative, energy-efficient features designed to help you enjoy more savings, better health, real comfort and peace of mind.
$289,900
640 Orsman Trail Woodruff, SC 29388
- Type:
- Single Family
- Sq.Ft.:
- 2,345
- Status:
- Active
- Beds:
- 4
- Year built:
- 2024
- Baths:
- 3.00
- MLS#:
- 20273411
- Subdivision:
- Vickery Station
ADDITIONAL INFORMATION
Brand new, energy-efficient home available by May 2024! The Brentwood’s spacious loft offers a space for guests to hang out while you prepare dinner downstairs in the open kitchen. Pebble cabinets with white quartz countertops, EVP flooring, and carpet in our Balanced (3) Package. Discover quiet and serene living at Vickery Station in Woodruff. Explore a variety of single-family homes with open-concept living spaces, designer finishes, and energy-efficient features. With easy access to downtown Woodruff, Woodruff School District, and everyday conveniences, Vickery Station is the perfect place to call home. Each of our homes is built with innovative, energy-efficient features designed to help you enjoy more savings, better health, real comfort and peace of mind.
$289,900
640 Orsman Woodruff, SC 29388
- Type:
- Single Family
- Sq.Ft.:
- 2,345
- Status:
- Active
- Beds:
- 4
- Lot size:
- 0.16 Acres
- Year built:
- 2024
- Baths:
- 3.00
- MLS#:
- 310563
- Subdivision:
- Vickery Station
ADDITIONAL INFORMATION
Brand new, energy-efficient home available by May 2024! The Brentwoodâ??s spacious loft offers a space for guests to hang out while you prepare dinner downstairs in the open kitchen. Pebble cabinets with white quartz countertops, EVP flooring, and carpet in our Balanced (3) Package. Discover quiet and serene living at Vickery Station in Woodruff. Explore a variety of single-family homes with open-concept living spaces, designer finishes, and energy-efficient features. With easy access to downtown Woodruff, Woodruff School District, and everyday conveniences, Vickery Station is the perfect place to call home. Each of our homes is built with innovative, energy-efficient features designed to help you enjoy more savings, better health, real comfort and peace of mind.
$267,900
498 Timberwood Woodruff, SC 29388
- Type:
- Single Family
- Sq.Ft.:
- 1,780
- Status:
- Active
- Beds:
- 4
- Lot size:
- 0.12 Acres
- Year built:
- 2024
- Baths:
- 3.00
- MLS#:
- 310148
- Subdivision:
- Timberwood
ADDITIONAL INFORMATION
**Window Blinds and Refrigerator Included**. Ask for more details. Two story home with 4 BR/ 2.5 BA - Heatherwood plan. Stock plans show 1780 SF of heated space. An open concept living area that opens to the dining area and kitchen. All stainless steel appliances, granite countertops and beautiful cabinetry can be found in the kitchen. Lots of crown molding and 4" baseboards adorn the living area with rope lighting above. Upstairs you will find the 4 Bedrooms, double vanity in the primary bath and a large laundry room. Out back, there is a 12' x 12' covered patio and an additional 10' x 12' uncovered patio (great for grilling). Come see this one today!
$279,915
815 Wolverine Woodruff, SC 29388
- Type:
- Other
- Sq.Ft.:
- n/a
- Status:
- Active
- Beds:
- 3
- Lot size:
- 0.15 Acres
- Baths:
- 2.00
- MLS#:
- 1522367
- Subdivision:
- Lakestone
ADDITIONAL INFORMATION
THE ARIA, a one-story layout optimizes living space with an open concept kitchen overlooking the living area, dining room, and covered porch. Entertaining is a breeze, as this popular single-family home features a spacious kitchen eat in kitchen, a dining area towards the front of the home and a spacious pantry for extra storage. This community has upgraded stainless steel appliances, making cooking a piece of cake. Bedroom one, located at the back of the home for privacy, has an ensuite bathroom that features a double vanity sink with a walk-in shower. Two additional bedrooms share a second bathroom. This home also features a nice laundry room space with privacy doors. Like all homes in LAKESTONE, the Aria includes a Home is Connected smart home technology package which allows you to control your home with your smart device while near or away. Pictures, photographs, colors, features, and sizes are for illustration purposes only and will vary from the homes as built. Home and community information including pricing, included features, terms, availability and amenities are subject to change and prior sale at any time without notice or obligation.
$252,900
605 Evaleigh Woodruff, SC 29388
- Type:
- Other
- Sq.Ft.:
- n/a
- Status:
- Active
- Beds:
- 4
- Lot size:
- 0.12 Acres
- Year built:
- 2024
- Baths:
- 3.00
- MLS#:
- 1520763
- Subdivision:
- Varner Station
ADDITIONAL INFORMATION
Special Offers! The Aisle floor plan in this tree-lined community has 4 bedrooms and 2.5 bathrooms. The open floor plan is perfect for entertaining, featuring granite countertops, abundant counter space, a GAS TANKLESS water heater, Whirlpool stainless steel appliances with a gas range, shaker-style cabinets with handles, and even crown molding! You will find a large guest powder room on the first floor. The second level offers a spacious loft and plenty of storage throughout. The second bathroom features a raised vanity, dual under-mount sinks, and a beautiful venetian marble top, with a tub and shower combination. The huge laundry room is also on the same level—did I mention it's air-conditioned? The best for last!!! The Owner's Suite can easily accommodate a king-size bed and has a walk-in closet that's unheard of at this price point! The owner's bath includes an oversized shower with a framed glass enclosure, a private water closet, a raised vanity with dual under-mount sinks, and a beautiful venetian marble top, along with an additional linen closet. The Smart Home package is included with no monthly fee, even a video doorbell. BRAND NEW HOME with WARRANTIES. Receive up to $10,000 and below-market interest rates when using our lender DHIM. LIMITED TIME!
$264,900
613 Evaleigh Woodruff, SC 29388
- Type:
- Other
- Sq.Ft.:
- n/a
- Status:
- Active
- Beds:
- 4
- Lot size:
- 0.12 Acres
- Baths:
- 3.00
- MLS#:
- 1522708
- Subdivision:
- Varner Station
ADDITIONAL INFORMATION
The Elston floor plan backs to HOA GREEN SPACE community is tree lined with BRICK front is 4 bedroom 2.5 bathrooms plus a LOFT. The open floor plan is perfect for entertaining, featuring granite counter tops, abundant counter space, a HUGE walk-in air-conditioned panty. GAS TANKLESS water heater, Whirlpool stainless steel appliances with a gas range, shaker style cabinets with handles and even crown molding! You will find a large guest powder room on the first floor. Your second level has a spacious loft and plenty of storage throughout, 2nd bathroom has a raised vanity, dual under mount sinks and a beautiful venetian marble top, tub and shower combination. Your huge Landry room is also on the same level did I mention its air conditioned. The best for last! The Owners Suite will easily accommodate a king size bed with a walk in closet that is unheard of at this price point! Owner’s bath has an oversize shower with framed glass enclosure, private water closet, raised vanity dual under mount sinks and a beautiful venetian marble top and an additional linen closet. America’s Smart Home?, keeps you close to the people and places you value most. Simplify your life with a dream home that features hands-free communication, remote keyless entry, SkyBell video door bell, and so much more! It’s a home that adapts to your lifestyle. Find the quality of life you’ve been looking for at a value you will appreciate from America's #1 Home Builder!
$550,000
592 Fox Run Woodruff, SC 29388
- Type:
- Single Family
- Sq.Ft.:
- 3,092
- Status:
- Active
- Beds:
- 5
- Lot size:
- 0.29 Acres
- Year built:
- 2021
- Baths:
- 4.00
- MLS#:
- 308968
- Subdivision:
- Fox Run
ADDITIONAL INFORMATION
Must see beautifully built home 2021! - 5 bedrooms - 4 bathrooms - Large Media room w/partial finished basement approx. 1400 sq ft., with home sitting at the end of a cul-de-sac. Located in one of the fastest growing areas of the Upstate and just minutes away from I-85, I-26, BMW and Tyger River Park and near Woodruff Road, Greenville-Spartanburg International Airport, and Downtown Greenville and Spartanburg offering superb dining and shopping. There is a full bath and bedroom on the Main. There are 4 additional bedrooms that either have their own bath at in the bedroom or share a popular Jack and Jill style bath. There is an office, den or Living Room area as you enter and a beautiful Dining Room that has a Coffered Ceiling with extensive Trim. The Kitchen features cabinets and stainless appliances with double ovens and a gas cooktop, tile backsplash and Revwood flooring. All of this opening up to the Great room. To top it all off this home has a Media/Bonus room.
$289,900
830 Visions Woodruff, SC 29388
- Type:
- Other
- Sq.Ft.:
- n/a
- Status:
- Active
- Beds:
- 3
- Lot size:
- 0.14 Acres
- Year built:
- 2024
- Baths:
- 2.00
- MLS#:
- 1520577
- Subdivision:
- Hunters Ridge
ADDITIONAL INFORMATION
**SPECIAL RATES AVAILABLE** Welcome to the ARIA. Sitting on level, culdesac lot, this one-story home optimizes living space with 9ft ceilings, fireplace, and an open concept kitchen overlooking the living area, dining room, and covered porch. Entertaining is a breeze, as this popular single-family home features a spacious eat in kitchen with quartz countertops, a dining area towards the front of the home and a spacious pantry for extra storage. This community has upgraded stainless steel gas appliances, making cooking a piece of cake. Bedroom one, located at the back of the home for privacy, has an ensuite bathroom that features a double vanity sink with a walk-in shower. Two additional bedrooms share a second bathroom. This home also features a nice laundry room space with privacy doors. Like all homes in HUNTERS RIDGE, this home in complete with Hardwood Flooring in the main living areas, a 2 car garage, Garage Door Openers, a tankless water heater, built-in pest control system, and a "Home is Connected" smart home technology package. Lots of great energy saving features, even allowing you to control your home with your smart device while away. Amenities will also include Pickleball Courts, Swimming Pool, Covered Pavilion, Firepit area, sidewalks, and Playground!! Amazing opportunity for a home loaded with features, in a unique location, with great rates, AND below 300K!
$254,900
593 Evaleigh Woodruff, SC 29388
- Type:
- Single Family
- Sq.Ft.:
- 1,749
- Status:
- Active
- Beds:
- 3
- Lot size:
- 0.12 Acres
- Year built:
- 2024
- Baths:
- 3.00
- MLS#:
- 308655
- Subdivision:
- Varner Station
ADDITIONAL INFORMATION
MOVE IN READY in 30 days or less! The DARWIN with STONE front is our newest floor plan in the Upstate. Spacious 3 bedroom 2 1/2-bathroom 2 car garage in this tree lined community with BRICK front open floor plan is perfect for entertaining, featuring granite counter tops, abundant counter space, a HUGE walk-in air-conditioned panty. GAS TANKLESS water heater, Whirlpool stainless steel appliances with a gas range, shaker style cabinets with handles and even crown molding! You will find a guest powder room on the first floor. Your second level has plenty of storage throughout, 2nd bathroom has a raised vanity with under mount sinks and a beautiful venetian marble top, tub and shower combination. Your huge Landry room is also on the same level did I mention its air conditioned. The best for last! The Owners Suite will easily accommodate a king size bed with a walk in closet that is unheard of at this price point! Ownerâ??s bath has an oversize shower with framed glass enclosure, private water closet, raised vanity dual under mount sinks and a beautiful venetian marble top and a linen closet. The Smart Home package is included with no monthly fee, even a video doorbell. BRAND NEW HOME with WARRANTIES
$269,500
577 Evaleigh Woodruff, SC 29388
- Type:
- Single Family
- Sq.Ft.:
- 1,927
- Status:
- Active
- Beds:
- 4
- Lot size:
- 0.13 Acres
- Year built:
- 2024
- Baths:
- 3.00
- MLS#:
- 307765
- Subdivision:
- Varner Station
ADDITIONAL INFORMATION
Limited time Special Incentives ! The Aisle floor plan in this Tree lined community has a STONE front is 4 bedroom 2.5 bathrooms plus a LOFT. The open floor plan is perfect for entertaining, featuring granite counter tops, abundant counter space, a HUGE walk-in air-conditioned panty. GAS TANKLESS water heater, Whirlpool stainless steel appliances with a gas range, shaker style cabinets with handles and even crown molding ! You will find a large guest powder room on the first floor. Your second level has a spacious loft and plenty of storage throughout, 2nd bathroom has raised vanity, dual under mount sinks and a beautiful venetian marble top, tub and shower combination. Your huge Landry room is also on the same level did I mention its air conditioned. The best for last !!! The Owners Suite will easily accommodate a king size bed with a walk in closet that is unheard of at this price point ! Owners bath has an oversize shower with framed glass enclosure, private water closet, raised vanity dual under mount sinks and a beautiful venetian marble top and a linen closet. The Smart Home package is included with no monthly fee, even a video doorbell. BRAND NEW HOME with WARRANTIES.
$439,000
119 Pinewood Woodruff, SC 29388
- Type:
- Other
- Sq.Ft.:
- n/a
- Status:
- Active
- Beds:
- 4
- Lot size:
- 1 Acres
- Year built:
- 1972
- Baths:
- 4.00
- MLS#:
- 1516992
- Subdivision:
- Three Pines
ADDITIONAL INFORMATION
Wow! This completely remodeled home has high end upgrades throughout. It boasts 3 bedrooms, 2 full baths, and 2 half baths. There are real hardwood floors throughout the home. Quartz counter tops in the kitchen and the bathrooms. Custom built cabinets with pull outs. Smooth ceilings with added recessed lighting. There is an inground pool, a two-car attached garage, and a detached one-car garage with a full bath. There is also a 16 x 20 storage building. Custom master shower with a rain head, all new fixtures and hardware—and much, much more. Over the past several years many upgrades have been done to this home, including a fully encapsulated crawlspace with a dehumidifier. In 2021 windows were replaced, new gutters installed, pool motor replaced, and a new pool liner was installed. The hardwood floors on the second floor were installed the same year. The HVAC units were replaced in 2022. A wooden privacy fence has been installed around the backyard. This beautiful home is located in the Three Pines Subdivision adjacent to the Three Pine Country Club. It is located a ten-minute drive from the new BMW plant in Woodruff, and is zoned for the new Woodruff High School that is currently under construction. While there is no HOA in the subdivision, your will find beautifully maintained properties that provide a wonderful, quiet setting. This is a must-see home, arrange your showing today!

Information is provided exclusively for consumers' personal, non-commercial use and may not be used for any purpose other than to identify prospective properties consumers may be interested in purchasing. Copyright 2024 Greenville Multiple Listing Service, Inc. All rights reserved.


IDX information is provided exclusively for consumers' personal, non-commercial use, and may not be used for any purpose other than to identify prospective properties consumers may be interested in purchasing. Copyright 2024 Western Upstate Multiple Listing Service. All rights reserved.
Woodruff Real Estate
The median home value in Woodruff, SC is $285,150. This is higher than the county median home value of $232,300. The national median home value is $338,100. The average price of homes sold in Woodruff, SC is $285,150. Approximately 55.89% of Woodruff homes are owned, compared to 28.32% rented, while 15.78% are vacant. Woodruff real estate listings include condos, townhomes, and single family homes for sale. Commercial properties are also available. If you see a property you’re interested in, contact a Woodruff real estate agent to arrange a tour today!
Woodruff, South Carolina has a population of 4,178. Woodruff is less family-centric than the surrounding county with 20.5% of the households containing married families with children. The county average for households married with children is 29.91%.
The median household income in Woodruff, South Carolina is $62,500. The median household income for the surrounding county is $57,627 compared to the national median of $69,021. The median age of people living in Woodruff is 37.2 years.
Woodruff Weather
The average high temperature in July is 90.9 degrees, with an average low temperature in January of 30.1 degrees. The average rainfall is approximately 47.1 inches per year, with 2.6 inches of snow per year.

