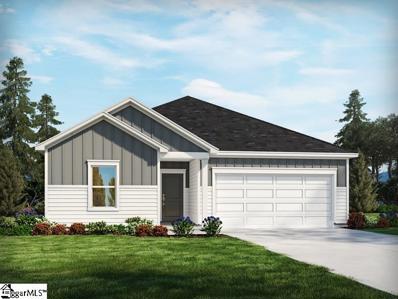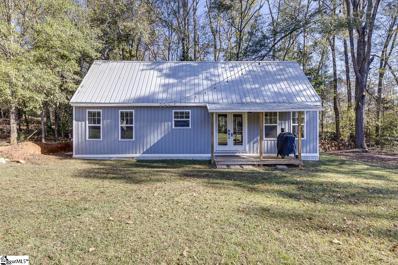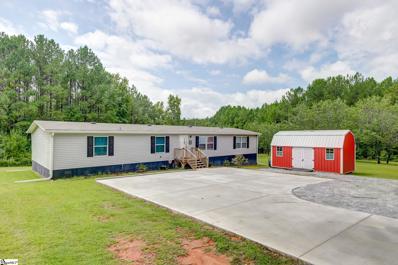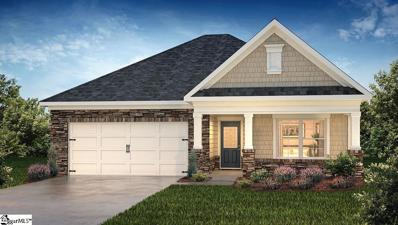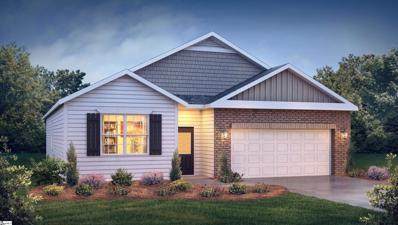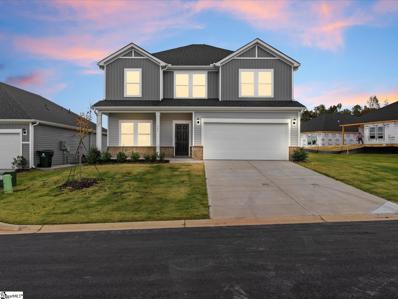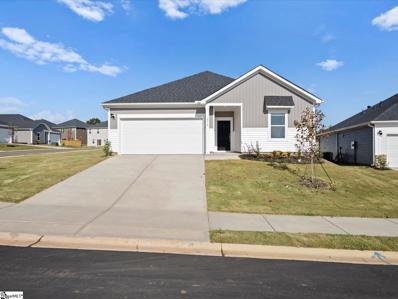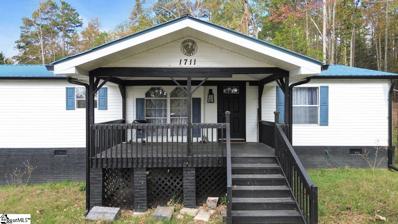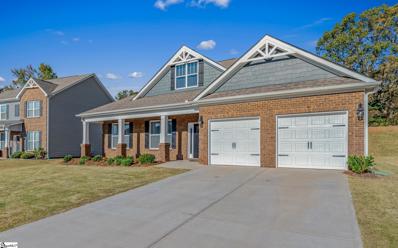Woodruff SC Homes for Sale
$279,900
422 Harben Woodruff, SC 29388
- Type:
- Single Family
- Sq.Ft.:
- 1,542
- Status:
- Active
- Beds:
- 3
- Lot size:
- 0.16 Acres
- Year built:
- 2024
- Baths:
- 2.00
- MLS#:
- 317616
- Subdivision:
- Vickery Station
ADDITIONAL INFORMATION
Brand new, energy-efficient home ready NOW! Just down the hall from the generous secondary bedrooms, unwind in the primary suite, complete with dual sinks and an impressive walk-in closet. Pebble cabinets with white quartz countertops, EVP flooring, and carpet in our Balanced (3) Package. Discover quiet and serene living at Vickery Station in Woodruff. Explore a variety of single-family homes with open-concept living spaces, designer finishes, and energy-efficient features. With easy access to downtown Woodruff, Woodruff School District, and everyday conveniences, Vickery Station is the perfect place to call home. Each of our homes is built with innovative, energy-efficient features designed to help you enjoy more savings, better health, real comfort and peace of mind.
- Type:
- Single Family
- Sq.Ft.:
- 1,300
- Status:
- Active
- Beds:
- 3
- Lot size:
- 0.71 Acres
- Year built:
- 1965
- Baths:
- 1.00
- MLS#:
- 317552
- Subdivision:
- None
ADDITIONAL INFORMATION
Located in the countryside of fast growing Woodruff sitting on a 7/10 ACRE LOT is this lovely 1300 sqft 3 Bedroom, 1 Bathroom brick home with new HVAC. Carpet runs throughout living areas of the home, but there is HARDWOOD FLOORING THROUGHOUT under the carpet. The home features an attached carport as well as a 24'x24' detached garage with power that is ready to be put to use. Feel free to reach out and schedule a showing anytime! If Buyer uses preferred lender Mike Watson with Benchmark Mortgage to obtain financing, Benchmark Mortgage will pay $1,000 of Buyer's closing costs or will work together in doing a 1/1 buy down where the Buyer has a 1% lower rate for two years!
$304,900
2272 Pierett Woodruff, SC 29388
- Type:
- Other
- Sq.Ft.:
- n/a
- Status:
- Active
- Beds:
- 4
- Lot size:
- 0.18 Acres
- Baths:
- 2.00
- MLS#:
- 1542264
- Subdivision:
- Harrier Point
ADDITIONAL INFORMATION
The Cali floorplan is brand-new one-story floorplan to the Greenville area! The open concept living space has a separate Living and Dining Room space with plenty of windows that allows an abundance of natural light. The kitchen includes ample cabinets and counter space, a spacious pantry, stainless steel appliances and a gas stove, a center island for bar style eating and entertaining, granite countertops, and more! The master bedroom features a walk in closet and dual vanity sink and walk in shower. The 3 bedrooms at the front of the home are separated by a full bathroom with a garden tub. The home also features a covered porch off the dining area which will be a great space to enjoy a morning coffee or to host that weekend BBQ! The neighborhood has a beautiful brand-new pool and Cabana area, come make an appointment to see our homes today! **Home and community information, including pricing, included features, terms, availability and amenities, are subject to change and prior sale at any time without notice. Square footages are approximate. Pictures, photographs, colors, features, and sizes are for illustration purposes only and will vary from the homes as built.
$269,900
664 Orsman Woodruff, SC 29388
- Type:
- Other
- Sq.Ft.:
- n/a
- Status:
- Active
- Beds:
- 3
- Lot size:
- 0.16 Acres
- Year built:
- 2024
- Baths:
- 2.00
- MLS#:
- 1537277
- Subdivision:
- Vickery Station
ADDITIONAL INFORMATION
Brand new, energy-efficient home ready NOW! Balanced 3 package. Prepare dinner in the open-concept kitchen while staying connected with kids or guests in the great room. Secluded from the generous secondary bedrooms, the primary suite offers dual sinks and a large walk-in closet. Discover quiet and serene living at Vickery Station in Woodruff. Explore a variety of single-family homes with open-concept living spaces, designer finishes, and energy-efficient features. With easy access to downtown Woodruff, Woodruff School District, and everyday conveniences, Vickery Station is the perfect place to call home. Each of our homes is built with innovative, energy-efficient features designed to help you enjoy more savings, better health, real comfort and peace of mind.
$450,000
492 Edgewater Woodruff, SC 29388
- Type:
- Other
- Sq.Ft.:
- n/a
- Status:
- Active
- Beds:
- 1
- Lot size:
- 11 Acres
- Year built:
- 2022
- Baths:
- 1.00
- MLS#:
- 1542404
ADDITIONAL INFORMATION
Are you looking to build your forever home? Look no further! 492 Edgewater comes equipped with so many great opportunities. 11 ACRES - Pond on Property - Newer 1 Bed, 1 Bath plus a Loft tiny home - Newer 30x40 ft Barn with electric and water already run to it - 2020 Septic with additional Tie In for larger home (5 bedroom Rated) - 2 Cleared Sites - Additional wooded acres-Newer Well. You have the well already created, the septic tie in for an additional 4 bedroom home and already cleared property is the PERFECT site for your dream home. Oh and don’t forget the gorgeous pond! Don’t miss your opportunity to own in this growing area close to 101 and I-385. Schedule your showing today!
$270,000
335 Allen Bridge Woodruff, SC 29388
- Type:
- Other
- Sq.Ft.:
- n/a
- Status:
- Active
- Beds:
- 4
- Lot size:
- 1.99 Acres
- Baths:
- 2.00
- MLS#:
- 1541551
ADDITIONAL INFORMATION
You will not want to miss the opportunity to own this home on 2 acres in the growing town of Woodruff. Property is located just a short distance to downtown Woodruff and minutes away from downtown Fountain Inn. Easy access to 385 and also Hwy 101 to I-85, BMW, and much more. The property is level with a partially fenced backyard. This home has been very well maintained with new flooring (7/2024), new concrete driveway 2024, and a new spacious back deck for outdoor living! . The floor plan has 4 bedrooms with a split plan and 2 full bathrooms. The open floor plan allows for separate living areas as well and is great for entertaining. The Primary Suite has a large bath and walk-in-closet. The home is on septic, but public sewer is available. The large Storage Building will convey.
$309,900
2264 Pierett Woodruff, SC 29388
- Type:
- Other
- Sq.Ft.:
- n/a
- Status:
- Active
- Beds:
- 4
- Lot size:
- 0.24 Acres
- Baths:
- 3.00
- MLS#:
- 1542234
- Subdivision:
- Harrier Point
ADDITIONAL INFORMATION
Welcome to Harrier Point! Now under constuction!! Located in Woodruff, SC! The brand-new two-story Penwell home includes abundant windows throughout the home filling the space with plenty of natural light which adds to this home's already open feel. The foyer flows through an open floorplan concept. From there you will find an open concept living room that flows into the dining area and kitchen are which includes ample cabinets and counter space, a spacious corner pantry, stainless steel appliances and a gas stove, a center island for bar style eating and entertaining, granite countertops, and more! Upstairs, the master bedroom has an ensuite bath with a spacious walk-in shower, double vanity, and a huge walk-in closet, providing plenty of storage. Three additional bedrooms. The laundry room is conveniently located upstairs for ease of access. And finally, a concrete patio at the rear of the home, which will be a great space to enjoy a morning coffee or to host that weekend BBQ! The neighborhood has a beautiful brand-new pool and Cabana area, come make an appointment to see our homes today! **Home and community information, including pricing, included features, terms, availability and amenities, are subject to change and prior sale at any time without notice. Square footages are approximate. Pictures, photographs, colors, features, and sizes are for illustration purposes only and will vary from the homes as built.
$224,900
207 Snowmill Woodruff, SC 29388
- Type:
- Other
- Sq.Ft.:
- n/a
- Status:
- Active
- Beds:
- 4
- Lot size:
- 0.65 Acres
- Baths:
- 3.00
- MLS#:
- 1540816
ADDITIONAL INFORMATION
Conveniently located just 1 mile from Woodruff Schools and 2 miles from Downtown Woodruff, this spacious 4-bedroom home offers both comfort and accessibility. Sitting on a generous 2/3-acre lot and only 3 miles from I-26, it provides easy access to essential amenities and commuting routes. Recently remodeled, the home features new floors, granite countertops, updated appliances, fresh paint, and a brand-new roof and siding. With modern upgrades and a prime location, this home combines quality and convenience.
$79,950
315 Poole Woodruff, SC 29388
- Type:
- Other
- Sq.Ft.:
- n/a
- Status:
- Active
- Beds:
- 1
- Lot size:
- 0.2 Acres
- Year built:
- 1900
- Baths:
- 1.00
- MLS#:
- 1541842
ADDITIONAL INFORMATION
A great addition to your rental portfolio, this 1BR/1BA bungalow is right in the heart of the quickly growing Woodruff area! Just blocks from downtown, minutes to Woodruff schools and convenient to Hwy 101 for a quick work commute to Greer or Greenville! Some damage from a tree that fell on the edge of the roof. Property will be conveyed in as-is condition. Call and schedule your tour today.
$238,000
742 Lanford Woodruff, SC 29388
- Type:
- Other
- Sq.Ft.:
- n/a
- Status:
- Active
- Beds:
- 4
- Lot size:
- 0.75 Acres
- Year built:
- 2006
- Baths:
- 2.00
- MLS#:
- 1540562
ADDITIONAL INFORMATION
Beautiful Move-In Ready Single Family Home sitting on a spacious .75 acre lot just minutes from Downtown Woodruff! Built in 2006, this Large 4/2 Home has Fantastic Features including a Rec Room with Bar, Large Rear Deck, and Beautiful Open Kitchen with Breakfast Area. This Spacious Home Features great natural light with beautiful brand new laminate floors. Primary Bedroom includes a Large Primary Bath with Tub and Walk in Shower, as well as walk-in Closet. So much home for a great price!
$899,999
412 Casey Woodruff, SC 29388
- Type:
- Single Family
- Sq.Ft.:
- 2,573
- Status:
- Active
- Beds:
- 3
- Lot size:
- 4.12 Acres
- Year built:
- 2013
- Baths:
- 2.00
- MLS#:
- 317200
- Subdivision:
- None
ADDITIONAL INFORMATION
Your dream home awaits! Discover the perfect blend of spacious living, modern amenities, and room to roam on this beautiful 4.12-acre property. This charming 3-bedroom, 2-bath home offers a unique lifestyle for those who love open space, privacy, and even a place for your animals to roam. The luxurious main-level master suite serves as a retreat, featuring a custom ceiling design, generous walk-in closet, and a spa-like bathroom complete with a double vanity, large walk-in shower, and bidet. The gourmet kitchen, designed with granite countertops and a cozy breakfast nook, invites you to cook to your heart's delight. Elegant living spaces include a formal dining room with a designer ceiling, a cozy living room with an electric fireplace and coffered ceiling, and an adjoining sunroom perfect for year-round relaxation. Step outside to a well-appointed patio complete with a cooking area and sink, perfect for hosting friends and family. For a peaceful, bug-free retreat, enjoy the detached screened building equipped with electricityâ??a relaxing oasis just steps away. This exceptional property includes a detached two-car garage with an upstairs apartment and a separate entrance. Whether you need space for in-laws, a growing teen, or want to generate rental income, this additional living space offers flexibility and value. If youâ??re looking for a home that combines tranquility with versatility, this is it. Donâ??t miss the chance to make this rare find your own!
$2,100,000
1719 Old Spartanburg Woodruff, SC 29388
- Type:
- Other
- Sq.Ft.:
- n/a
- Status:
- Active
- Beds:
- 4
- Lot size:
- 41.3 Acres
- Year built:
- 2023
- Baths:
- 6.00
- MLS#:
- 1541553
ADDITIONAL INFORMATION
Welcome to your dream modern farmhouse! This nearly brand-new home sits on over 41 acres, offering a seamless blend of luxury and tranquility. Step inside to a grand two-story entryway that leads to a spacious layout. To your right, a dedicated office space—easily convertible to a fifth bedroom—awaits. On the left, you’ll find a secondary bedroom and an oversized laundry room. The primary suite is a true retreat, featuring vaulted ceilings, dual sinks, a standalone soaking tub, and a luxurious shower with dual shower heads. A walk-in closet connects directly to the laundry room for added convenience. The great room is bathed in natural light from a wall of windows and flows out to a massive 70x28 screened-in porch, perfect for entertaining or relaxing. The heart of the home, the kitchen, boasts a large quartz island, a 15-foot-deep pantry for unbeatable storage, and an inviting open view of the great room. The mudroom off the 3-car garage is a practical drop zone complete with storage, coat hooks, and even a water fountain. Upstairs, two additional bedrooms feature en-suite bathrooms and adjoin a versatile activity or play area. A designated media room completes the upper level, creating a perfect space for family movie nights. Outside, your private oasis awaits with a large in-ground pool overlooking the scenic acreage. The property also includes a charming 2-bedroom, 2-bathroom guest house, storage sheds, a 30x40 workshop, and a pond recently stocked with over 300 fish. This estate has everything you'll need and is ready for you to call it home!
$289,900
130 Fenwick Woodruff, SC 29388
- Type:
- Other
- Sq.Ft.:
- n/a
- Status:
- Active
- Beds:
- 3
- Lot size:
- 0.15 Acres
- Baths:
- 2.00
- MLS#:
- 1541372
- Subdivision:
- Anderson Grant
ADDITIONAL INFORMATION
The Aria is the perfect one level home that features a cozy family room with a fireplace open to the Kitchen and Dinette. The Kitchen offers a large granite island, recessed lighting, tile back-splash and stainless steel appliances, including dishwasher, microwave and gas range. The owner’s suite looks out to the rear of the home for privacy. The owner’s bath has an over-sized shower, dual vanities and large walk-in closet. Bedrooms 2, 3, and 4 are located in the front of the home with a hallway bathroom. This home is complete with 9ft Ceilings, Revwood flooring in the main living areas, a 2-car garage. **Home and community information, including pricing, included features, terms, availability and amenities, are subject to change and prior sale at any time without notice. Square footages are approximate. Pictures, photographs, colors, features, and sizes are for illustration purposes only and will vary from the homes as built. The neighborhood features some of the best amenities a community can have, including a pool + pavilion, pickle ball courts, a playground, dog park and fire pit area!
Open House:
Friday, 12/27 10:00-5:00PM
- Type:
- Other
- Sq.Ft.:
- n/a
- Status:
- Active
- Beds:
- 4
- Lot size:
- 0.18 Acres
- Year built:
- 2024
- Baths:
- 3.00
- MLS#:
- 1540407
- Subdivision:
- Rutledge Estates
ADDITIONAL INFORMATION
The very stately Tucker plan offers both 4 bedrooms, 2.5 baths, and loft so large it can easily be used as an additional living space. The over sized family room has an electric fireplace, ceiling fan, and was designed for multiple living room set ups. Very spacious. In the kitchen you will find a kitchen bar to compliment the already abundance of counter and cabinet space along with a cup wash station, roomy corner pantry, granite counters, deep single bowl sink, pull down faucet sprayer, and pendant lights over the bar. there is a half bath downstairs. The owner’s bedroom comes with a ceiling fan. However, it is the owner’s bathroom that shines the brightest. Tile shower with built-in bench, rain shower head, DEEP stand-alone tub with body sprayer, 3 blue tooth LED mirrors with anti-fog feature, granite counter with vessel sinks, and tile flooring. Finally, the loft upstairs is large enough to be used for whatever you desire. Smart Home System included. Relax on your 10x12 rear covered porch overlooking the backyard. 9’ first floor ceilings, blinds throughout the home, Smart Home features, Ultravation HVAC technology for Clean Air in your home and the garage is prewired for electric cars!! USDA 100% financing available.
$298,900
652 Orsman Woodruff, SC 29388
Open House:
Sunday, 12/22 1:00-4:00PM
- Type:
- Other
- Sq.Ft.:
- n/a
- Status:
- Active
- Beds:
- 4
- Lot size:
- 0.16 Acres
- Year built:
- 2024
- Baths:
- 3.00
- MLS#:
- 1533053
- Subdivision:
- Vickery Station
ADDITIONAL INFORMATION
Brand new, energy-efficient home ready NOW! Outfit the Dakota's main-level flex space as a home office and skip your commute. In the kitchen, the island overlooks the open living space. Upstairs, the loft separates the secondary bedrooms from the primary suite. Discover quiet and serene living at Vickery Station in Woodruff. Explore a variety of single-family homes with open-concept living spaces, designer finishes, and energy-efficient features. With easy access to downtown Woodruff, Woodruff School District, and everyday conveniences, Vickery Station is the perfect place to call home. Each of our homes is built with innovative, energy-efficient features designed to help you enjoy more savings, better health, real comfort and peace of mind.
$294,900
933 Greyford Woodruff, SC 29388
- Type:
- Other
- Sq.Ft.:
- n/a
- Status:
- Active
- Beds:
- 4
- Lot size:
- 0.14 Acres
- Baths:
- 2.00
- MLS#:
- 1541386
- Subdivision:
- Anderson Grant
ADDITIONAL INFORMATION
The Cali plan is the perfect one level home that features a cozy family room with a fire place open to the Kitchen and Dinette. The Kitchen has a large granite island, recessed lighting, tile back-splash and stainless steel appliances, including dishwasher, microwave and gas range. The owner’s suite looks out to the rear of the home for privacy. The owner’s bath has an over-sized shower, separate garden tub, dual vanities and large walk-in closet. Bedrooms 2, 3, and 4 are located in the front of the home with a hallway bathroom. This home is complete with 9ft Ceilings, Rev wood flooring in the main living areas, a 2-car garage. **Home and community information, including pricing, included features, terms, availability and amenities, are subject to change and prior sale at any time without notice. Square footages are approximate. Pictures, photographs, colors, features, and sizes are for illustration purposes only and will vary from the homes as built. The neighborhood features some of the best amenities -including a pool + pavilion, pickle ball courts, a playground, dog park and fire pit area!
$314,900
661 Orsman Woodruff, SC 29388
- Type:
- Other
- Sq.Ft.:
- n/a
- Status:
- Active
- Beds:
- 4
- Lot size:
- 0.16 Acres
- Year built:
- 2024
- Baths:
- 3.00
- MLS#:
- 1533054
- Subdivision:
- Vickery Station
ADDITIONAL INFORMATION
Brand new, energy-efficient home available NOW! Send the kids up to play in the Brentwood's spacious loft while entertaining downstairs in the open kitchen. First-floor flex space makes a useful work area, while the luxurious primary suite is ideal for relaxing. Discover quiet and serene living at Vickery Station in Woodruff. Explore a variety of single-family homes with open-concept living spaces, designer finishes, and energy-efficient features. With easy access to downtown Woodruff, Woodruff School District, and everyday conveniences, Vickery Station is the perfect place to call home. Each of our homes is built with innovative, energy-efficient features designed to help you enjoy more savings, better health, real comfort and peace of mind.
$274,900
672 Orsman Woodruff, SC 29388
- Type:
- Other
- Sq.Ft.:
- n/a
- Status:
- Active
- Beds:
- 3
- Lot size:
- 0.16 Acres
- Year built:
- 2024
- Baths:
- 2.00
- MLS#:
- 1534870
- Subdivision:
- Vickery Station
ADDITIONAL INFORMATION
Brand new, energy-efficient home available NOW! Balanced3 package. Enjoy happy hour on the Chandler's covered back patio. Inside, the sprawling kitchen island overlooks the great room with optional fireplace. In the primary suite, dual sinks and a walk-in closet simplify busy mornings. Discover quiet and serene living at Vickery Station in Woodruff. Explore a variety of single-family homes with open-concept living spaces, designer finishes, and energy-efficient features. With easy access to downtown Woodruff, Woodruff School District, and everyday conveniences, Vickery Station is the perfect place to call home. Each of our homes is built with innovative, energy-efficient features designed to help you enjoy more savings, better health, real comfort and peace of mind.
$321,365
938 Pineland Woodruff, SC 29388
- Type:
- Single Family
- Sq.Ft.:
- 1,618
- Status:
- Active
- Beds:
- 3
- Lot size:
- 0.14 Acres
- Year built:
- 2024
- Baths:
- 2.00
- MLS#:
- 317044
- Subdivision:
- Hunters Ridge
ADDITIONAL INFORMATION
**SPECIAL RATES** Welcome to the ARIA. Sitting on level, culdesac lot, this one-story home optimizes living space with 9ft ceilings, fireplace, and an open concept kitchen overlooking the living area, dining room, and covered porch. Entertaining is a breeze, as this popular single-family home features a spacious eat in kitchen with quartz countertops, a dining area towards the front of the home and a spacious pantry for extra storage. This community has upgraded stainless steel gas appliances, making cooking a piece of cake. Bedroom one, located at the back of the home for privacy, has an ensuite bathroom that features a double vanity sink with a walk-in shower. Two additional bedrooms share a second bathroom. This home also features a nice laundry room space with privacy doors. Like all homes in HUNTERS RIDGE, this home in complete with Hardwood Flooring in the main living areas, a 2 car garage, Garage Door Openers, a tankless water heater, built-in pest control system, and a "Home is Connected" smart home technology package. Lots of great energy saving features, even allowing you to control your home with your smart device while away. Amenities will also include Pickleball Courts, Swimming Pool, Covered Pavilion, Firepit area, sidewalks, and Playground!! Amazing opportunity for a home loaded with features, in a unique location, with great rates, AND below 300K!
$335,440
941 Pineland Woodruff, SC 29388
- Type:
- Single Family
- Sq.Ft.:
- 2,175
- Status:
- Active
- Beds:
- 3
- Lot size:
- 0.15 Acres
- Year built:
- 2024
- Baths:
- 3.00
- MLS#:
- 317043
- Subdivision:
- Hunters Ridge
ADDITIONAL INFORMATION
**SPECIALS RATES AVAILABLE** Welcome to the PENWELL. Featuring 4 Bedrooms, 2.5 baths, and a 1st floor office! The formal study provides a quiet space for work or relaxation. Some features include a fireplace, quartz countertops, french doors to the office, a front porch, 9â?? ceilings, and beautiful stonework on the exterior! The Penwell is not just a home; it's a testament to thoughtful design and contemporary living. Off the back of the home, there is an 8x10 patio with fully sodded yard, which is perfect for hosting that weekend cookout! Like all homes in HUNTERS RIDGE, this home in complete with Hardwood Flooring in the main living areas, a 2 car garage, Garage Door Openers, a tankless water heater, built-in pest control system, and a "Home is Connected" smart home technology package. Lots of great energy saving features, even allowing you to control your home with your smart device while away. Amenities will also include Pickleball Courts, Swimming Pool, Covered Pavilion, Firepit area, sidewalks, and Playground!!
$324,900
937 Pineland Woodruff, SC 29388
- Type:
- Single Family
- Sq.Ft.:
- 2,645
- Status:
- Active
- Beds:
- 4
- Lot size:
- 0.15 Acres
- Year built:
- 2024
- Baths:
- 3.00
- MLS#:
- 317042
- Subdivision:
- Hunters Ridge
ADDITIONAL INFORMATION
**SPECIAL RATES AVAILABLE** Welcome to the Biltmore! With a spacious open concept design, it is no surprise that the Biltmore is one of our most popular two story homes. This floorplan combines all of the essentials you need to live comfortably, with not only a large home office featuring glass French doors and tons of natural light, but also a huge great room that opens up into the kitchen. The kitchen has all quartz countertops, upgraded stainless-steel gas appliances, shaker style white cabinets and a large quartz kitchen island. The first floor also features 9ft ceilings and a cozy gas fireplace. Upstairs there are 4 bedrooms, including the master PLUS a loft. The owner's suite has a garden tub and shower with double vanities, and a huge walk-in closet. Off the back of the home, there is an 8x10 patio with fully sodded yard, which is perfect for hosting that weekend cookout! Like all homes in HUNTERS RIDGE, this home in complete with Hardwood Flooring in the main living areas, a 2 car garage, Garage Door Openers, a tankless water heater, built-in pest control system, and a "Home is Connected" smart home technology package. Lots of great energy saving features, even allowing you to control your home with your smart device while away. Amenities will also include Pickleball Courts, Swimming Pool, Covered Pavilion, Firepit area, sidewalks, and Playground!!
$299,900
933 Pineland Woodruff, SC 29388
- Type:
- Single Family
- Sq.Ft.:
- 1,764
- Status:
- Active
- Beds:
- 4
- Lot size:
- 0.15 Acres
- Year built:
- 2024
- Baths:
- 2.00
- MLS#:
- 317041
- Subdivision:
- Hunter Ridge
ADDITIONAL INFORMATION
**SPECIAL RATES AVAILABLE** Check out the CALI, a captivating 4-bedroom, 2-bath residence that embraces one-story living at its finest. As you enter through the grand foyer, you're greeted by an open and thoughtfully planned layout maximizing its approximately 1,764 square feet. Every inch of space is well-utilized in this smart design, ensuring functionality and comfort. The kitchen stands out with quartz countertops, upgraded stainless-steel gas appliances, recessed lighting, shaker style cabinets, blending style and durability seamlessly. The 9â?? ceilings and gas fireplace certainly help as well. Outside, a built-in covered back porch leads to a charming patio, creating an inviting outdoor retreat. The CALI is not just a home; it's a harmonious blend of practicality and elegance. Like all homes in HUNTERS RIDGE, this home in complete with Hardwood Flooring in the main living areas, a 2 car garage, Garage Door Openers, a tankless water heater, built-in pest control system, and a "Home is Connected" smart home technology package. Lots of great energy saving features, even allowing you to control your home with your smart device while away. Amenities will also include Pickleball Courts, Swimming Pool, Covered Pavilion, Firepit area, Sidewalks, and Playground!!
$289,900
921 Pineland Woodruff, SC 29388
- Type:
- Single Family
- Sq.Ft.:
- 2,175
- Status:
- Active
- Beds:
- 3
- Lot size:
- 0.15 Acres
- Year built:
- 2024
- Baths:
- 3.00
- MLS#:
- 317040
- Subdivision:
- Hunters Ridge
ADDITIONAL INFORMATION
**SPECIALS RATES AVAILABLE** Welcome to the PENWELL. Featuring 4 Bedrooms, 2.5 baths, and a 1st floor office! The formal study provides a quiet space for work or relaxation. Some features include a fireplace, quartz countertops, french doors to the office, a front porch, 9â?? ceilings, and beautiful stonework on the exterior! The Penwell is not just a home; it's a testament to thoughtful design and contemporary living. Off the back of the home, there is an 8x10 patio with fully sodded yard, which is perfect for hosting that weekend cookout! Like all homes in HUNTERS RIDGE, this home in complete with Hardwood Flooring in the main living areas, a 2 car garage, Garage Door Openers, a tankless water heater, built-in pest control system, and a "Home is Connected" smart home technology package. Lots of great energy saving features, even allowing you to control your home with your smart device while away. Amenities will also include Pickleball Courts, Swimming Pool, Covered Pavilion, Firepit area, sidewalks, and Playground!!
$325,000
1711 Mount Shoals Woodruff, SC 29388
- Type:
- Other
- Sq.Ft.:
- n/a
- Status:
- Active
- Beds:
- 3
- Lot size:
- 3.93 Acres
- Year built:
- 1990
- Baths:
- 2.00
- MLS#:
- 1540992
ADDITIONAL INFORMATION
On a pretty country road in Woodruff, this renovated 3 bedroom 2 bath manufactured home is nestled on 4 lovely, wooded acres. Nothing but privacy surrounds your sparkling inground pool! There's also a large covered back patio that is perfect for hosting the family gatherings. The interior highlights include a gas log fireplace, quartz countertops, built in cabinetry, laminate floors, spacious walk-in laundry room and updated bathrooms. All appliances convey including refrigerator, washer and dryer.
$477,000
521 Fox Run Woodruff, SC 29388
- Type:
- Other
- Sq.Ft.:
- n/a
- Status:
- Active
- Beds:
- 4
- Year built:
- 2021
- Baths:
- 4.00
- MLS#:
- 1541014
- Subdivision:
- Fox Run
ADDITIONAL INFORMATION
Welcome home to D R Horton's top selling Oxford, spacious floorplan. 4 bedrooms, 3.5 bathrooms Craft-Style home is stunning. A pristine, one owner home with forty-thousand dollars of builder upgrades. As you enter, you will be amazed by the grand hallway and tray ceilings. The grand kitchen features beautiful quartz countertops, gas range, built-in double oven, large island and bar area - perfect for the food enthusiast. If you like entertaining friends or hosting family gatherings, the kitchen and floor plan have plenty of counter space, storage and open space. The kitchen is open to the living room, dining room with coffered ceiling, and breakfast nook. Off from the kitchen is a large walk-in pantry, half-bath, laundry room with storage and 2-car garage with tankless water heater. The living room features stone-faced gas fireplace with media connection and large ceiling to floor windows with views of the private backyard with covered patio, perfect for morning coffee or evening happy hour. The spacious first-floor master includes trey ceiling, large ensuite with a tiled shower with bench, quartz counter and a walk-in closet. This house is outfitted with plenty of storage space. Upstairs you will find an apartment-esque? space with loft/media room and separate bedroom with full bathroom, tiled floors, quartz counter and separate walk-in closet. There are also 3 large attic storage spaces accessible on the 2nd floor. This home is smart home wired and also includes a built-in pest control system. Located in one of the fastest growing areas in the Upstate, minutes from I-85, I-26, BMW, Tyger River Park, and the Greenville-Spartanburg International Airport. Centrally located between Downtown Greenville and Downtown Spartanburg to superb dining, shopping, and entertaining options!


Information is provided exclusively for consumers' personal, non-commercial use and may not be used for any purpose other than to identify prospective properties consumers may be interested in purchasing. Copyright 2024 Greenville Multiple Listing Service, Inc. All rights reserved.
Woodruff Real Estate
The median home value in Woodruff, SC is $285,150. This is higher than the county median home value of $232,300. The national median home value is $338,100. The average price of homes sold in Woodruff, SC is $285,150. Approximately 55.89% of Woodruff homes are owned, compared to 28.32% rented, while 15.78% are vacant. Woodruff real estate listings include condos, townhomes, and single family homes for sale. Commercial properties are also available. If you see a property you’re interested in, contact a Woodruff real estate agent to arrange a tour today!
Woodruff, South Carolina has a population of 4,178. Woodruff is less family-centric than the surrounding county with 20.5% of the households containing married families with children. The county average for households married with children is 29.91%.
The median household income in Woodruff, South Carolina is $62,500. The median household income for the surrounding county is $57,627 compared to the national median of $69,021. The median age of people living in Woodruff is 37.2 years.
Woodruff Weather
The average high temperature in July is 90.9 degrees, with an average low temperature in January of 30.1 degrees. The average rainfall is approximately 47.1 inches per year, with 2.6 inches of snow per year.



