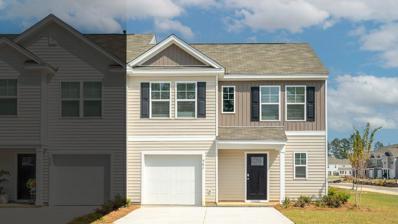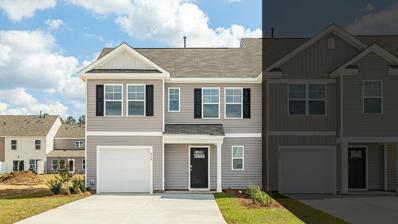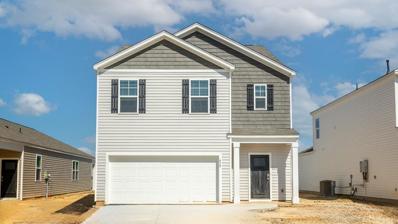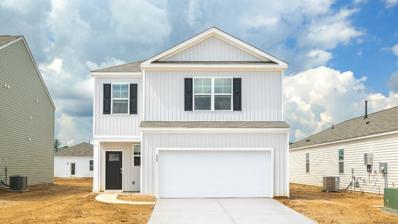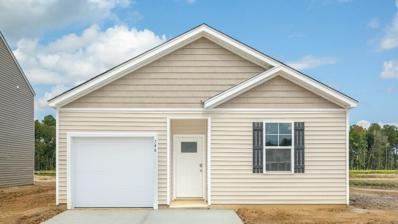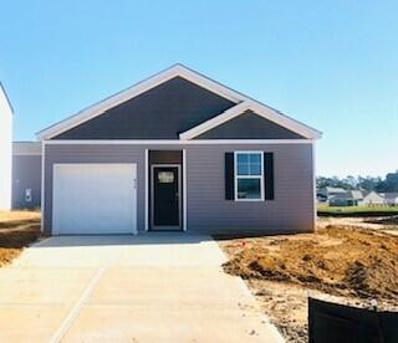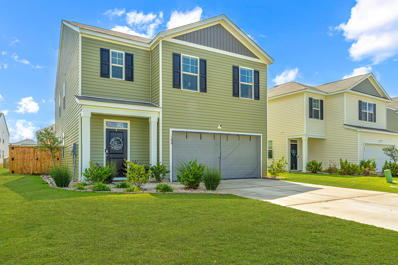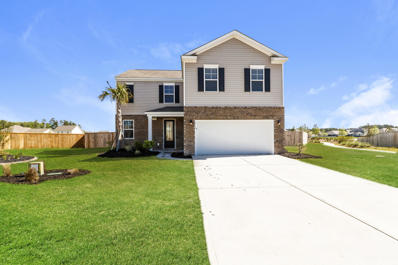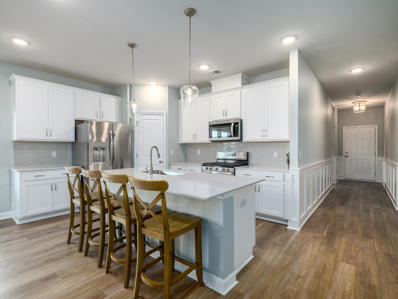Summerville SC Homes for Sale
- Type:
- Single Family
- Sq.Ft.:
- 1,524
- Status:
- Active
- Beds:
- 3
- Lot size:
- 0.07 Acres
- Year built:
- 2024
- Baths:
- 3.00
- MLS#:
- 24023420
- Subdivision:
- Cane Bay Plantation
ADDITIONAL INFORMATION
MOVE IN READY! The Davis is a two-story townhome with a single car garage and oversized driveway. located on a desirable pond homesite. Featuring a large kitchen island ideal for entertaining, functional open concept living and dining space with downstairs powder room and additional coat closet. The home offers white cabinets, granite countertops in the kitchen, 4 burner gas range, refrigerator, dishwasher, microwave and even a garage door opener. Upstairs you'll find the large primary bedroom with vaulted ceilings. This large bedroom retreat is the entire with of the home with walk-in closet and huge 5ft wide walk-in shower, double vanities, two secondary bedrooms, bathroom and spacious laundry room.Pine Hills in Cane Bay, Summerville, offers a serene suburban lifestyle. Nestled amidst lush landscapes and elegant homes. Residents enjoy nearby parks, shopping, and dining, making it a family-friendly haven with a charming southern atmosphere. Amenities include 3 pools, with a 2-story water slide. Nearby is the largest YMCA on the East Coast, and the community offers easy access to I-26. All new homes include D.R. Horton's Home is Connected® package, an industry leading suite of smart home products that keeps homeowners connected with the people and places they value most. This smart technology allows homeowners to monitor and control their home from their couch or across the globe. Products include touchscreen interface, video doorbell, front door light, z-wave t-stat, and keyless door lock all of which are controlled by an included Alexa Dot and smartphone app with voice! Call to schedule your showing today and start envisioning your new life surrounded by nature's beauty! Directions: From Hwy 176, Turn onto Cane Bay Blvd. At the second traffic circle, that the third exit onto Fair winds Blvd. At the traffic circle take the first exit onto Horizon Ridge Drive. Turn right at Lake Ridge Drive. Turn left at Ivory Shadow Rd. Turn right on Long Bluff Road and the home is on the right.
- Type:
- Single Family
- Sq.Ft.:
- 1,763
- Status:
- Active
- Beds:
- 4
- Lot size:
- 0.1 Acres
- Year built:
- 2024
- Baths:
- 3.00
- MLS#:
- 24023416
- Subdivision:
- Cane Bay Plantation
ADDITIONAL INFORMATION
Like extra yard and a Pond View? This is the perfect home for you!! This end unit Norman floor plan with 1 car garage and oversized driveway is a 4 bedroom, 2.5 bath two-story townhome. With a primary bedroom on the main level featuring large walk-in closet and spacious bathroom, including 5ft shower and dual vanity. Offering a spacious 1,763 sq.ft with 3 guest bedrooms upstairs and a versatile loft space, perfect for a home office. With its well-equipped kitchen featuring ample cabinets for storage, granite countertops, 4 burner gas range, refrigerator, dishwasher, microwave is a perfect place to relax or entertain.Pine Hills in Cane Bay, Summerville, offers a serene suburban lifestyle. Nestled amidst lush landscapes and elegant homes. Residents enjoy nearby parks, shopping, and dining, making it a family-friendly haven with a charming southern atmosphere. Amenities include 3 pools, with a 2-story water slide. Nearby is the largest YMCA on the East Coast, and the community offers easy access to I-26. All new homes include D.R. Horton's Home is Connected® package, an industry leading suite of smart home products that keeps homeowners connected with the people and places they value most. This smart technology allows homeowners to monitor and control their home from their couch or across the globe. Products include touchscreen interface, video doorbell, front door light, z-wave t-stat, and keyless door lock all of which are controlled by an included Alexa Dot and smartphone app with voice! Call to schedule your showing today and start envisioning your new life surrounded by nature's beauty! Directions: From Hwy 176, Turn onto Cane Bay Blvd. At the second traffic circle, that the third exit onto Fair winds Blvd. At the traffic circle take the first exit onto Horizon Ridge Drive. Turn right at Lake Ridge Drive. Turn left at Ivory Shadow Rd. Turn right on Long Bluff Road, then right onto Golden Embers Way and the home is on the left.
- Type:
- Single Family
- Sq.Ft.:
- 1,763
- Status:
- Active
- Beds:
- 4
- Lot size:
- 0.1 Acres
- Year built:
- 2024
- Baths:
- 3.00
- MLS#:
- 24023412
- Subdivision:
- Cane Bay Plantation
ADDITIONAL INFORMATION
Want PRIVACY?? This home is an end unit that backs up to a pond. Thsi home offers a 1 car garage and oversized driveway for extra parking. This 4 bedroom, 2.5 bath two-story townhome offers a primary bedroom on the main level featuring large walk-in closet and spacious bathroom, including 5ft shower and dual vanity. Offering a spacious 1,763 sq.ft with 3 guest bedrooms upstairs and a versatile loft space, perfect for a home office. With its well-equipped kitchen featuring ample cabinets, granite countertops, 4 burner gas range, refrigerator, dishwasher, microwave is a perfect place to relax or entertain.Pine Hills in Cane Bay, Summerville, offers a serene suburban lifestyle. Nestled amidst lush landscapes and elegant homes. Residents enjoy nearby parks, shopping, and dining, making it a family-friendly haven with a charming southern atmosphere. Amenities include 3 pools, with a 2-story water slide. Nearby is the largest YMCA on the East Coast, and the community offers easy access to I-26. All new homes include D.R. Horton's Home is Connected® package, an industry leading suite of smart home products that keeps homeowners connected with the people and places they value most. This smart technology allows homeowners to monitor and control their home from their couch or across the globe. Products include touchscreen interface, video doorbell, front door light, z-wave t-stat, and keyless door lock all of which are controlled by an included Alexa Dot and smartphone app with voice! Call to schedule your showing today and start envisioning your new life surrounded by nature's beauty! Directions: From Hwy 176, Turn onto Cane Bay Blvd. At the second traffic circle, that the third exit onto Fair winds Blvd. At the traffic circle take the first exit onto Horizon Ridge Drive. Turn right at Lake Ridge Drive. Turn left at Ivory Shadow Rd. Turn right on Long Bluff Road then right onto Golden Embers and the home is on the left.
- Type:
- Single Family
- Sq.Ft.:
- 1,763
- Status:
- Active
- Beds:
- 4
- Lot size:
- 0.15 Acres
- Year built:
- 2024
- Baths:
- 3.00
- MLS#:
- 24023411
- Subdivision:
- Cane Bay Plantation
ADDITIONAL INFORMATION
Welcome to the Norman floorplan, this home is located on a desirable pond homesite, this end unit offers a 1 car garage and oversized driveway. Offers 4 bedrooms, 2.5 baths with a primary bedroom on the main level featuring large walk-in closet and spacious bathroom, including 5ft shower and dual vanity. Offering a spacious 1,763 sq.ft with 3 guest bedrooms upstairs and a versatile loft space, perfect for a home office. With its well-equipped kitchen featuring ample cabinets with storage, granite countertops, 4 burner gas range, refrigerator, dishwasher, microwave is a perfect place to relax or entertain.Pine Hills in Cane Bay, Summerville, offers a serene suburban lifestyle. Nestled amidst lush landscapes and elegant homes. Residents enjoy nearby parks, shopping, and dining, making it a family-friendly haven with a charming southern atmosphere. Amenities include 3 pools, with a 2-story water slide. Nearby is the largest YMCA on the East Coast, and the community offers easy access to I-26. All new homes include D.R. Horton's Home is Connected® package, an industry leading suite of smart home products that keeps homeowners connected with the people and places they value most. This smart technology allows homeowners to monitor and control their home from their couch or across the globe. Products include touchscreen interface, video doorbell, front door light, z-wave t-stat, and keyless door lock all of which are controlled by an included Alexa Dot and smartphone app with voice! Call to schedule your showing today and start envisioning your new life surrounded by nature's beauty! Directions: From Hwy 176, Turn onto Cane Bay Blvd. At the second traffic circle, that the third exit onto Fair winds Blvd. At the traffic circle take the first exit onto Horizon Ridge Drive. Turn right at Lake Ridge Drive. Turn left at Ivory Shadow Rd. Turn right on Long Bluff Road and the home is on the right.
- Type:
- Single Family
- Sq.Ft.:
- 1,763
- Status:
- Active
- Beds:
- 4
- Lot size:
- 0.17 Acres
- Year built:
- 2024
- Baths:
- 3.00
- MLS#:
- 24023409
- Subdivision:
- Cane Bay Plantation
ADDITIONAL INFORMATION
MOVE IN REDAY! Located on large homesite, this end unit Norman floor plan with 1 car garage and oversized driveway is a 4 bedroom, 2.5 bath two-story townhome. With a primary bedroom on the main level featuring large walk-in closet and spacious bathroom, including 5ft shower and dual vanity. Offering a spacious 1,763 sq.ft with 3 guest bedrooms upstairs and a versatile loft space, perfect for a home office. With its well-equipped kitchen featuring white cabinets, granite countertops, 4 burner gas range, refrigerator, dishwasher, microwave is a perfect place to relax or entertain.Pine Hills in Cane Bay, Summerville, offers a serene suburban lifestyle. Nestled amidst lush landscapes and elegant homes. Residents enjoy nearby parks, shopping, and dining, making it a family-friendly haven with a charming southern atmosphere. Amenities include 3 pools, with a 2-story water slide. Nearby is the largest YMCA on the East Coast, and the community offers easy access to I-26. All new homes include D.R. Horton's Home is Connected® package, an industry leading suite of smart home products that keeps homeowners connected with the people and places they value most. This smart technology allows homeowners to monitor and control their home from their couch or across the globe. Products include touchscreen interface, video doorbell, front door light, z-wave t-stat, and keyless door lock all of which are controlled by an included Alexa Dot and smartphone app with voice! Call to schedule your showing today and start envisioning your new life surrounded by nature's beauty! Directions: From Hwy 176, Turn onto Cane Bay Blvd. At the second traffic circle, that the third exit onto Fair winds Blvd. At the traffic circle take the first exit onto Horizon Ridge Drive. Turn right at Lake Ridge Drive. Turn left at Ivory Shadow Rd. Turn right on Long Bluff Road and the home is on the right.
- Type:
- Single Family
- Sq.Ft.:
- 1,763
- Status:
- Active
- Beds:
- 4
- Lot size:
- 0.12 Acres
- Year built:
- 2024
- Baths:
- 3.00
- MLS#:
- 24023406
- Subdivision:
- Cane Bay Plantation
ADDITIONAL INFORMATION
MOVE IN READY! With its large homesite, this end unit Norman floor plan with 1 car garage and oversized driveway is a 4 bedroom, 2.5 bath two-story townhome. With a primary bedroom on the main level featuring large walk-in closet and spacious bathroom, including 5ft shower and dual vanity. Offering a spacious 1,763 sq.ft with 3 guest bedrooms upstairs and a versatile loft space, perfect for a home office. With its well-equipped kitchen featuring white cabinets, granite countertops, 4 burner gas range, refrigerator, dishwasher, microwave is a perfect place to relax or entertain.Pine Hills in Cane Bay, Summerville, offers a serene suburban lifestyle. Nestled amidst lush landscapes and elegant homes. Residents enjoy nearby parks, shopping, and dining, making it a family-friendly haven with a charming southern atmosphere. Amenities include 3 pools, with a 2-story water slide. Nearby is the largest YMCA on the East Coast, and the community offers easy access to I-26. All new homes include D.R. Horton's Home is Connected® package, an industry leading suite of smart home products that keeps homeowners connected with the people and places they value most. This smart technology allows homeowners to monitor and control their home from their couch or across the globe. Products include touchscreen interface, video doorbell, front door light, z-wave t-stat, and keyless door lock all of which are controlled by an included Alexa Dot and smartphone app with voice! Call to schedule your showing today and start envisioning your new life surrounded by nature's beauty! Directions: From Hwy 176, Turn onto Cane Bay Blvd. At the second traffic circle, that the third exit onto Fair winds Blvd. At the traffic circle take the first exit onto Horizon Ridge Drive. Turn right at Lake Ridge Drive. Turn left at Ivory Shadow Rd. Turn right on Haven Tree Court, then left onto Golden Embers Way and the home is on the left.
- Type:
- Single Family
- Sq.Ft.:
- 2,361
- Status:
- Active
- Beds:
- 5
- Lot size:
- 0.12 Acres
- Year built:
- 2024
- Baths:
- 3.00
- MLS#:
- 24023319
- Subdivision:
- Cane Bay Plantation
ADDITIONAL INFORMATION
MOVE IN READY! Located on a desirable Pond lot. The Robie, a 5-bedroom, 3-bathroom home with a 2-car garage, designed with comfort and easy living in mind. As you enter the home you are welcomed with a large foyer. Entering the great room we find the dining area, family room and a wonderful cook's kitchen are all together for open living. This kitchen features gray cabinetry, granite counters, a large kitchen island with room for 4 counter height barstools plus there is a huge walk-in pantry. The stainless-steel Whirlpool appliances include a 5-burner gas range, microwave, dishwasher, and even a refrigerator! The first-floor features wood inspired flooring that's beautiful and wears like iron.There is also a guest room and full bathroom on the main level - great space for relatives who can't do the stairs! At the top of the stairs is a loft space that is a perfect space to use how you choose. The owner's suite is enormous and has a large walk-in closet with a window for natural light. The owner's bath has a second closet, private toilet, dual vanities, and a huge 5-foot-wide walk-in shower. There are 3 secondary bedrooms at the back of the home and a 3rd full bathroom with double vanities. The laundry room is thoughtfully located on the 2nd level with all the bedrooms for efficiency and convenience! Pine Hills in Cane Bay, Summerville, offers a serene suburban lifestyle. Nestled amidst lush landscapes and elegant homes. Residents enjoy nearby parks, shopping, and dining, making it a family-friendly haven with a charming southern atmosphere. Amenities include 3 pools, with a 2-story water slide. Nearby is the largest YMCA on the East Coast, and the community offers easy access to I-26. All new homes include D.R. Horton's Home is Connected® package, an industry leading suite of smart home products that keeps homeowners connected with the people and places they value most. This smart technology allows homeowners to monitor and control their home from their couch or across the globe. Products include touchscreen interface, video doorbell, front door light, z-wave t-stat, and keyless door lock all of which are controlled by an included Alexa Dot and smartphone app with voice! Call to schedule your showing today and start envisioning your new life surrounded by nature's beauty! Directions: From Hwy 176, Turn onto Cane Bay Blvd. At the second traffic circle, that the third exit onto Fair winds Blvd. At the traffic circle take the first exit onto Horizon Ridge Drive. Turn right at Lake Ridge Drive. Turn left at Ivory Shadow Rd. Turn right on Sweet Ramble Way and the home is on the right.
- Type:
- Single Family
- Sq.Ft.:
- 2,907
- Status:
- Active
- Beds:
- 4
- Lot size:
- 0.27 Acres
- Year built:
- 2021
- Baths:
- 4.00
- MLS#:
- 24023316
- Subdivision:
- Cane Bay Plantation
ADDITIONAL INFORMATION
Welcome home to this immaculately kept 4 bed / 3.5 bath beauty! With all of the convenience that Cane Bay Plantation has to offer, plus all the amenities of this luxury neighborhood, this home is sure to please! Upon entering the home you will be greeted by the well spaced out open concept that boasts beautiful hardwood floors found throughout the common areas and custom plantation shutters on all of the downstairs windows! To your left, you will find the perfect flex space for your formal dining room, office or play area for the kids. Continuing on, you are greeted by the kitchen that is perfect for any chef! The kitchen boasts all stainless steel appliances that includes a 5 burner gas cooktop with professional hood, dual built-in Kitchen Aid ovens, microwave and a separate pantry!Just off of the kitchen, you will see the living room area with its gas log fireplace perfect for those chilly winter nights! Upstairs you have a huge loft that can be used for additional living space, a play area for the kids, or anything else you can imagine and it even has it's own balcony! The master bedroom boasts a trayed ceiling, a massive walk-in closet, en-suite bathroom with dual vanities, a walk-in shower and luxurious soaking tub! The three additional spare bedrooms are spacious enough for kids and / or guests and share a bathroom with dual vanities and a water closet. Outside, you are just steps away from one of the many jogging trails the area has to offer and if you want to relax instead, you can enjoy the privacy of your screened in back porch! This is a Smart Home that includes a security system through ADT. It has upgraded smoke/CO2 detectors, two outside cameras, open/close sensors on downstairs windows and the upstairs door, and a doorbell camera. These are all controlled by the tablet in the entry hallway. The alarm, heat and a/c, front door lock, and garage door can all be operated remotely or using the tablet in the house! There is also a smart plug included that can all be connected to an Alexa. Come take a look at this beautiful home, it won't last long!!
- Type:
- Single Family
- Sq.Ft.:
- 2,203
- Status:
- Active
- Beds:
- 4
- Lot size:
- 0.14 Acres
- Year built:
- 2024
- Baths:
- 3.00
- MLS#:
- 24023307
- Subdivision:
- Cane Bay Plantation
ADDITIONAL INFORMATION
Spacious Back Yard! This 4 bedroom, 2.5bath home is situated on a functional flat homesite with a 2-car garage. You will find the primary suite on the main level. Entering the great room, we find the dining area, family room and a wonderful cook's kitchen are all together for open living. This beautiful kitchen features ample cabinetry, granite counters, a large kitchen island with room for 4 counter height barstools and there's a pantry too. The stainless-steel appliances include a 5-burner gas range, microwave, dishwasher, and even a refrigerator! The first-floor features wood inspired flooring that's beautiful and wears like iron - no carpet!The owner's suite is a large bedroom with space for sitting area at one end and owner's private bathroom at the other. The owner's bath has a walk-in closet, private toilet, dual vanities, and a huge 5-foot-wide walk-in shower. At the top of the stairs is a very large second family room, 3 large bedrooms and a bathroom where the vanities are separate from the tub/shower and toilet area. There are 3 secondary bedrooms at the back of the home and a 3rd full bathroom with double vanities. The laundry room is thoughtfully located on the main level for easy access from the owner's suite. Pine Hills in Cane Bay, Summerville, offers a serene suburban lifestyle. Nestled amidst lush landscapes and elegant homes. Residents enjoy nearby parks, shopping, and dining, making it a family-friendly haven with a charming southern atmosphere. Amenities include 3 pools, with a 2-story water slide. Nearby is the largest YMCA on the East Coast, and the community offers easy access to I-26. All new homes include D.R. Horton's Home is Connected® package, an industry leading suite of smart home products that keeps homeowners connected with the people and places they value most. This smart technology allows homeowners to monitor and control their home from their couch or across the globe. Products include touchscreen interface, video doorbell, front door light, z-wave t-stat, and keyless door lock all of which are controlled by an included Alexa Dot and smartphone app with voice! Call to schedule your showing today and start envisioning your new life surrounded by nature's beauty! Directions: From Hwy 176, Turn onto Cane Bay Blvd. At the second traffic circle, that the third exit onto Fair winds Blvd. At the traffic circle take the first exit onto Horizon Ridge Drive. Turn right at Lake Ridge Drive. Turn left at Ivory Shadow Rd. Turn right on Lilyford Lane and the home is on the right.
- Type:
- Single Family
- Sq.Ft.:
- 2,203
- Status:
- Active
- Beds:
- 4
- Lot size:
- 0.13 Acres
- Year built:
- 2024
- Baths:
- 3.00
- MLS#:
- 24023306
- Subdivision:
- Cane Bay Plantation
ADDITIONAL INFORMATION
MOVE IN READY! This stunning 4 Bedroom, 2.5 bathroom ''Manning'' model is one of our most popular and boasts the owner's suite on the first level with three spacious bedrooms and a generous ''flex'' space on the second floor. Upon entering the spacious foyer, you can't help but be delighted by this home's open floorplan which includes the dining area, family room and a gorgeous cook's kitchen which features dove gray cabinetry, Luna Pearl granite countertops, and an oversized island with room for four counter-height barstools. The home also comes with a suite of stainless-steel Whirlpool appliances including a 5-burner gas range, microwave, dishwasher, and even a side-by-side refrigerator!On the main level, you will also find the owner's suite with a walk-in closet and room for a sitting area. Relax in your private bathroom with a double sink, cultured marble vanity, and a huge 5-foot-wide walk-in shower. A spacious laundry room has also been thoughtfully placed on the main level for easy access from the owner's suite. At the top of the second floor is a second family room, 3 large bedrooms and a full bathroom with a vanity separated from the tub/shower area. Pine Hills in Cane Bay, Summerville, offers a serene suburban lifestyle. Nestled amidst lush landscapes and elegant homes, residents enjoy nearby parks, shopping, and dining making it a family-friendly haven with a charming southern atmosphere. Amenities include 3 pools, with a 2-story water slide. Nearby is the largest YMCA on the East Coast. All new homes include D.R. Horton's Home is Connected® package, an industry leading suite of smart home products that keeps homeowners connected with the people and places they value most. This smart technology allows homeowners to monitor and control their home from their couch or across the globe. Products include touchscreen interface, video doorbell, front door light, z-wave t-stat, and keyless door lock all of which are controlled by an included Alexa Dot and smartphone app with voice! Call to schedule your showing today and start envisioning your new life surrounded by nature's beauty! Directions: From Hwy 176, Turn onto Cane Bay Blvd. At the second traffic circle, that the third exit onto Fair winds Blvd. At the traffic circle take the first exit onto Horizon Ridge Drive. Turn right at Lake Ridge Drive. Turn left at Ivory Shadow Rd. Turn right on Sweet Ramble Way and the home is on the left.
- Type:
- Single Family
- Sq.Ft.:
- 1,482
- Status:
- Active
- Beds:
- 4
- Lot size:
- 0.18 Acres
- Year built:
- 2024
- Baths:
- 2.00
- MLS#:
- 24023289
- Subdivision:
- Cane Bay Plantation
ADDITIONAL INFORMATION
MOVE IN READY! Located on a rare corner homesite, the Helena designed for efficiency and comfort is a 4-bedroom, 2-bathroom home with a 1 car garage, large driveway with ample space for 2 additional cars. Walking into the home you'll be greeted by wood inspired flooring to find 2 front bedrooms with a shared bathroom in between. Continue through the extended foyer you find another room just off the spacious kitchen, perfect for a home office or guests when they come to stay. The oversized laundry room is thoughtfully located in the center of the home. This home features gray cabinetry stainless steel appliances including a 5-burner gas range, microwave, dishwasher, refrigerator, garage door opener and tankless water heater.The primary suite at the back of the home features a large walk-in shower and walk in closet. This Ranch style home offers an inviting atmosphere ideal for both entertaining and everyday living. Pine Hills in Cane Bay, Summerville, offers a serene suburban lifestyle. Nestled amidst lush landscapes and elegant homes. Residents enjoy nearby parks, shopping, and dining, making it a family-friendly haven with a charming southern atmosphere. Amenities include 3 pools, with a 2-story water slide. Nearby is the largest YMCA on the East Coast, and the community offers easy access to I-26. All new homes include D.R. Horton's Home is Connected® package, an industry leading suite of smart home products that keeps homeowners connected with the people and places they value most. This smart technology allows homeowners to monitor and control their home from their couch or across the globe. Products include touchscreen interface, video doorbell, front door light, z-wave t-stat, and keyless door lock all of which are controlled by an included Alexa Dot and smartphone app with voice! Call to schedule your showing today and start envisioning your new life surrounded by nature's beauty! Directions: From Hwy 176, Turn onto Cane Bay Blvd. At the second traffic circle, that the third exit onto Fair winds Blvd. At the traffic circle take the first exit onto Horizon Ridge Drive. Turn right at Lake Ridge Drive. Turn left at Ivory Shadow Rd. Turn right on Sweet Ramble Way and the home is on the left.
- Type:
- Single Family
- Sq.Ft.:
- 1,482
- Status:
- Active
- Beds:
- 4
- Lot size:
- 0.13 Acres
- Year built:
- 2024
- Baths:
- 2.00
- MLS#:
- 24023286
- Subdivision:
- Cane Bay Plantation
ADDITIONAL INFORMATION
This home is situated on a desirable homesite, the Helena designed for efficiency and comfort is a 4-bedroom, 2-bathroom home with a 1 car garage, large driveway with ample space for 2 additional cars. Walking into the home you'll be greeted by wood inspired flooring to find 2 front bedrooms with a shared bathroom in between. Continue through the extended foyer you find another room just off the spacious kitchen, perfect for a home office or guests when they come to stay. The oversized laundry room is thoughtfully located in the center of the home. This home features ample cabinetry stainless steel appliances including a 5-burner gas range, microwave, dishwasher, refrigerator, garage door opener and tankless water heater.The primary suite at the back of the home features a large walk-in shower and walk in closet. This Ranch style home offers an inviting atmosphere ideal for both entertaining and everyday living. Pine Hills in Cane Bay, Summerville, offers a serene suburban lifestyle. Nestled amidst lush landscapes and elegant homes. Residents enjoy nearby parks, shopping, and dining, making it a family-friendly haven with a charming southern atmosphere. Amenities include 3 pools, with a 2-story water slide. Nearby is the largest YMCA on the East Coast, and the community offers easy access to I-26. All new homes include D.R. Horton's Home is Connected® package, an industry leading suite of smart home products that keeps homeowners connected with the people and places they value most. This smart technology allows homeowners to monitor and control their home from their couch or across the globe. Products include touchscreen interface, video doorbell, front door light, z-wave t-stat, and keyless door lock all of which are controlled by an included Alexa Dot and smartphone app with voice! Call to schedule your showing today and start envisioning your new life surrounded by nature's beauty! Directions: From Hwy 176, Turn onto Cane Bay Blvd. At the second traffic circle, that the third exit onto Fair winds Blvd. At the traffic circle take the first exit onto Horizon Ridge Drive. Turn right at Lake Ridge Drive. Turn left at Ivory Shadow Rd. Turn right on Sweet Ramble way and the home is on the left.
- Type:
- Single Family
- Sq.Ft.:
- 1,482
- Status:
- Active
- Beds:
- 4
- Lot size:
- 0.12 Acres
- Year built:
- 2024
- Baths:
- 2.00
- MLS#:
- 24023280
- Subdivision:
- Cane Bay Plantation
ADDITIONAL INFORMATION
This new construction Helena floorplan is situated next to an HOA green space and has a view of the pond from the back of the home. This 4-bedroom, 2 full bath home with a 1 car garage, large driveway with ample space for 2 additional cars. Walking into the home you'll be greeted by wood inspired flooring to find 2 front bedrooms with a shared bathroom in between. Continue through the extended foyer you find another room just off the spacious kitchen, perfect for a home office or guests when they come to stay. This home features gray cabinetry stainless steel appliances including a 5-burner gas range, microwave, dishwasher, refrigerator, garage door opener and tankless water heater PLUS MORE!The primary suite at the back of the home features a large walk-in shower and walk in closet. This Ranch style home offers an inviting atmosphere ideal for both entertaining and everyday living. Pine Hills in Cane Bay, Summerville, offers a serene suburban lifestyle. Nestled amidst lush landscapes and elegant homes. Residents enjoy nearby parks, shopping, and dining, making it a family-friendly haven with a charming southern atmosphere. Amenities include 3 pools, with a 2-story water slide. Nearby is the largest YMCA on the East Coast, and the community offers easy access to I-26. All new homes include D.R. Horton's Home is Connected® package, an industry leading suite of smart home products that keeps homeowners connected with the people and places they value most. This smart technology allows homeowners to monitor and control their home from their couch or across the globe. Products include touchscreen interface, video doorbell, front door light, z-wave t-stat, and keyless door lock all of which are controlled by an included Alexa Dot and smartphone app with voice! Call to schedule your showing today and start envisioning your new life surrounded by nature's beauty! Directions: From Hwy 176, Turn onto Cane Bay Blvd. At the second traffic circle, that the third exit onto Fair winds Blvd. At the traffic circle take the first exit onto Horizon Ridge Drive. Turn right at Lake Ridge Drive. Turn left at Ivory Shadow Rd. Turn right on Sweet Ramble way and the home is on the right.
$299,990
957 Dusk Drive Summerville, SC 29486
- Type:
- Single Family
- Sq.Ft.:
- 1,046
- Status:
- Active
- Beds:
- 2
- Lot size:
- 0.1 Acres
- Year built:
- 2024
- Baths:
- 2.00
- MLS#:
- 24023111
- Subdivision:
- Nexton
ADDITIONAL INFORMATION
Welcome to Nexton's newest 55+ community Hammock Walk. Stunning 2 bedroom, 2 bath villa with gourmet kitchen and our lovely Coastal collection. This collection includes Wellborn White cabinets, large island with quartz countertops, aqua backsplash, stainless appliances and lovely light pine LVP flooring. The primary suite has the zero entry walk in tiled shower and stunning tile floors.. Lovely large rear porch and the home backs to the pond.
- Type:
- Single Family
- Sq.Ft.:
- 1,927
- Status:
- Active
- Beds:
- 4
- Lot size:
- 0.12 Acres
- Year built:
- 2024
- Baths:
- 3.00
- MLS#:
- 24023060
- Subdivision:
- Cane Bay Plantation
ADDITIONAL INFORMATION
Welcome to The Aisle with 'B' elevation This is a 4-bedroom, 2.5-bathroom, 2 story home with a 2-car garage. Entering the spacious Great Room, we find the Family Room, Dining Area, Powder Bathroom, and a wonderful Cook's Kitchen are all together for open living where everyone is a part of everything! This beautiful kitchen features ample cabinetry, granite counters, a large kitchen island with room for 3 counter height barstools and there's a large pantry too. The stainless-steel appliances include a 5-burner gas range, microwave, dishwasher, and even a refrigerator!The main level of the home features wood inspired flooring that's beautiful and wears like iron - no carpet on the main level in this home! The owner's suite is a great size and has both a Large Walk-in Closet, a second closet. The owner's bath has private toilet, dual vanities with quartz tops, and a huge 5-foot-wide walk-in shower. Additionally, upstairs there is second full bathroom features dual vanities with quartz tops, and a tub/shower combo. The laundry room is conveniently located upstairs with all the bedrooms, so laundry is a breeze. Pine Hills in Cane Bay, Summerville, offers a serene suburban lifestyle. Nestled amidst lush landscapes and elegant homes. Residents enjoy nearby parks, shopping, and dining, making it a family-friendly haven with a charming southern atmosphere. Amenities include 3 pools, with a 2-story water slide. Nearby is the largest YMCA on the East Coast, and the community offers easy access to I-26. All new homes include D.R. Horton's Home is Connected® package, an industry leading suite of smart home products that keeps homeowners connected with the people and places they value most. This smart technology allows homeowners to monitor and control their home from their couch or across the globe. Products include touchscreen interface, video doorbell, front door light, z-wave t-stat, and keyless door lock all of which are controlled by an included Alexa Dot and smartphone app with voice! Call to schedule your showing today and start envisioning your new life surrounded by n Directions: From Hwy 176, Turn onto Cane Bay Blvd. At the second traffic circle, that the third exit onto Fair winds Blvd. At the traffic circle take the first exit onto Horizon Ridge Drive. Turn right at Lake Ridge Drive. Turn left at Long Bluff Road and the home is on the right.
- Type:
- Single Family
- Sq.Ft.:
- 2,661
- Status:
- Active
- Beds:
- 3
- Lot size:
- 0.21 Acres
- Year built:
- 2021
- Baths:
- 3.00
- MLS#:
- 24023033
- Subdivision:
- Nexton
ADDITIONAL INFORMATION
WELCOME! This Immaculately kept gem is located in the desirable Del Webb 55+ community in Nexton and is move-in ready! This luxurious Tangerly Oak model boasts 3 bdrms and 3 bths w dual masters and is perfectly situated on a pond lot, offering gorgeous views of the serene water fountain for relaxation. Step onto the inviting front porch and enter into a world of elegance and sophistication. This home has been tastefully adorned with both builder and aftermarket upgrades, ensuring the utmost in quality and comfort. The open floor plan basks in natural light, creating a welcoming, airy ambiance. Entertain with ease in the gourmet kitchen, featuring recessed lighting, granite countertops, a large island with pendant lights, stainless steel appliances including a gas range soft-touch cabinet and additional lighting above the bar. Retreat to the expansive owner's suite, complete with a tray ceiling, recessed lighting, and a luxurious ensuite bathroom featuring an oversized walk-in shower, extended double vanity, and a custom closet designed for maximum convenience and style. Two additional generously sized rooms and two full bathrooms provide ample space for guests or hobbies. The granite washroom is outfitted with a convenient laundry cutout for added functionality. The extended 2 car garage offers plenty of room for a golf cart or workshop area, catering to your individual needs and interests. Step outside to the painted back screened porch, complete with a TV that conveys with the property, and enjoy tranquil moments overlooking the picturesque pond and soothing water fountain,a true oasis of relaxation. Within the gated community of Del Webb Nexton, residents have full access to resort style amenities such as indoor and outdoor pools, tennis, pickle ball and bocce courts and fitness center. Don't miss out on the opportunity to call this luxurious home yours. Schedule your showing today and experience the epitome of active adult living in Nexton!
- Type:
- Single Family
- Sq.Ft.:
- 2,720
- Status:
- Active
- Beds:
- 5
- Lot size:
- 0.16 Acres
- Year built:
- 2022
- Baths:
- 3.00
- MLS#:
- 24022896
- Subdivision:
- Westview
ADDITIONAL INFORMATION
Welcome to 210 Shortmarsh Street in the sought-after West Lake neighborhood. This master plan community nestled in the Low Country is a water lover's dream home location. Go kayaking, fishing or bird watching on the lake, or simply take in the beautiful scenery lake living offers. The perfect blend of modern comfort and southern charm, West Lake boasts an exquisite resort-style pool, clubhouse, pickleball court, and expansive playground. This immaculate home has 5 bedrooms and 3 bathrooms, includes a grand two-story foyer, a formal dining room, and a gourmet kitchen with stainless steel KitchenAid appliances, captivating 10-foot island, and marble countertops. The open concept living area is bathed in natural light. The first floor includes a guest room and full bathroom.
- Type:
- Single Family
- Sq.Ft.:
- 2,480
- Status:
- Active
- Beds:
- 4
- Lot size:
- 0.16 Acres
- Year built:
- 2019
- Baths:
- 3.00
- MLS#:
- 24022885
- Subdivision:
- Cane Bay Plantation
ADDITIONAL INFORMATION
This stunning 4-bedroom home offers plenty of space and is situated on a large corner lot with a newly fenced backyard and a complete irrigation system. Inside, you'll find an open-concept layout with a generous living area on the second floor. The kitchen provides ample storage, including a pantry, an island, and a 5-burner gas stove. The loft serves as a versatile space for various activities, while offering picturesque views of the serene fishing pond, which can also be enjoyed from the backyard and primary bedroom. The 2-car garage comes equipped with custom cabinets, ideal for a DIY enthusiast. Modern smart home features are integrated throughout, enhancing convenience and comfort. Don't miss out - schedule your showing today!
- Type:
- Single Family
- Sq.Ft.:
- 2,384
- Status:
- Active
- Beds:
- 5
- Lot size:
- 0.13 Acres
- Year built:
- 2022
- Baths:
- 3.00
- MLS#:
- 24022859
- Subdivision:
- Cane Bay Plantation
ADDITIONAL INFORMATION
Welcome to 108 Holly Leaf Lane, a charming 5-bedroom, 3-bathroom home nestled in the serene Pine Hills of Cane Bay Plantation. Built in 2022, this inviting residence offers a comfortable and practical layout perfect for modern living. Inside, you'll find the main living areas adorned with durable vinyl flooring, creating a welcoming atmosphere ideal for everyday gatherings and relaxation. The open floor plan seamlessly connects the living room, dining area, and kitchen, making it easy to entertain guests. Convenience is key with a guest bedroom and full bathroom located downstairs, providing flexibility for guests or accommodating multi-generational living arrangements. Upstairs, the primary bedroom offers a peaceful retreat, while three additional bedrooms provide plenty ofspace for everyone to have their own sanctuary. Outside, the fenced backyard offers a blank canvas for your outdoor oasis dreams. With ample space, you can envision adding a screened porch for enjoying warm evenings or creating a cozy fire pit area for gathering with friends and family. Located in Pine Hills, residents enjoy access to a range of amenities including parks, walking trails, and community events. Plus, with schools and shopping just a short distance away, you'll have everything you need within reach. Don't miss out on the opportunity to make 108 Holly Leaf Lane your new home sweet home. With its practical layout, convenient features, and desirable location, it's the perfect place to put down roots and create lasting memories. A $1600 lender credit is available and will be applied towards the buyer's closing costs and pre-paids if the buyer chooses to use the seller's preferred lender. This credit is in addition to any negotiated seller concessions.
- Type:
- Single Family
- Sq.Ft.:
- 3,076
- Status:
- Active
- Beds:
- 4
- Lot size:
- 0.18 Acres
- Year built:
- 2024
- Baths:
- 3.00
- MLS#:
- 24022980
- Subdivision:
- Cane Bay Plantation
ADDITIONAL INFORMATION
This stunning Saluda features a 3-car garage with so much charm and upgrades! Enter the home into the grand 2-story foyer that leads you into the spacious open eat-in and family room. Right off the kitchen, that features a gourmet style and huge center island, is the family sunroom. Also located downstairs is a guest suite with plenty of storage space. Upstairs features a large loft with 3 bedrooms. The primary bedroom is tucked away by itself and features a sitting room, overly sized closet, and a gorgeous en suite bath with a free-standing soaker tub and walk in shower. The 2 secondary bedrooms share a hall bathroom with dual vanities and upgraded tiled tub/shower. Laundry is also off the loft and includes a sink for easy cleaning, and even connects to the primary closet.
- Type:
- Single Family
- Sq.Ft.:
- 3,505
- Status:
- Active
- Beds:
- 3
- Lot size:
- 0.18 Acres
- Year built:
- 2022
- Baths:
- 4.00
- MLS#:
- 24022820
- Subdivision:
- Cane Bay Plantation
ADDITIONAL INFORMATION
Welcome to this Showcase listing on a lake front lot. Offered for sale is an exquisite home nestled in the vibrant Active Adult Lifestyle Community of Four Seasons at the Lakes of Cane Bay. This stunning residence offers the perfect blend of luxury, comfort, and elegance, all tailored for an exceptional lifestyle.The San Sebastian Model with Loft is a highly sought after floor plan that is no longer offered by the K. Hovnanian builder, so buying this home full of upgrades from the build to custom features are sure to delight even the most detailed buyer. Upon entering the home you will notice the high ceilings and wide entry foyer with craftsman molding. There is an office with glass French doors to eliminate any distractions while working.Appreciate the custom cabinets at the wet bar for happy hour, at the drop zone, and in the large laundry room. Finding a place for everything is easy in this masterfully crafted home. As you enter into the kitchen and great room, you will be captivated by the kitchen island, perfect for culinary adventures or friendly gatherings. The ultra-gourmet kitchen features quartz countertops, built-in wall oven and microwave, a gas cooktop and ceramic farmhouse style sink. The pantry has been fitted with customized shelving to maximize organization and storage. The elegant living area features a gas fireplace, more custom built-ins and a wonderful dining area for effortless entertaining. The sunroom area is an additional cozy space to relax and look out to the spring-fed lake at the rear of the home. The executive size primary suite is also overlooking the lake and features an impressive walk-in super shower, dual vanities with hard-wired magnifying mirror and a large walk-in custom closet. The first floor finishes out with a guest suite to include a private full bath. Head upstairs to the versatile loft area which features an additional bedroom and full bathroom, ideal for long-term or short-term guests. On the rear of the home, a 4 season porch has been added with sliding vinyl windows for year round enjoyment, despite any weather conditions and a custom patio has an additional gas line for grilling. Lowcountry living at its finest is possible! The breathtaking views and enjoyment of the lake is just a few steps away. The home has been meticulously maintained. Both garages have an epoxied floor, and an HVAC mini-split has been added to the double car garage for added comfort when working outdoors and can serve as climate controlled storage. Four Seasons offers a 25,000 square foot amenities center with indoor and outdoor pools, a full fitness center and barre/yoga studio, a large ballroom with built-in stage and chef's kitchen, pickleball, dog park, tennis, and bocce courts, and a kayak/canoe launch. You'll enjoy their many chartered clubs, a full calendar of events, and full-time lifestyle director. Start living your best life now in the Charleston area's only lakeside 55+ community, Four Seasons at The Lakes of Cane Bay! $120 annually HOA fee/ $275 Monthly regime.
- Type:
- Single Family
- Sq.Ft.:
- 2,239
- Status:
- Active
- Beds:
- 3
- Lot size:
- 0.23 Acres
- Year built:
- 2019
- Baths:
- 3.00
- MLS#:
- 24022206
- Subdivision:
- Cane Bay Plantation
ADDITIONAL INFORMATION
Welcome to this great home located in the Meridian subsection of Cane Bay. Open floor plan; large great room, powder room, OVERSIZED kitchen counter with granite, stainless appliances including a gas range, Corner pantry and upgraded cabinets. Upstairs you will find an oversized 20'x13 Owner's suite with a large walk-in closet, master bath includes 5' shower and dual vanity. Two upper level secondary bedrooms and a loft create plenty of elbow room for all. Enjoy all of the amenities Cane Bay has to offer: pools, clubhouse, walking trails, golf cart paths, several playgrounds . Make this house your home today !
- Type:
- Single Family
- Sq.Ft.:
- 2,582
- Status:
- Active
- Beds:
- 4
- Lot size:
- 0.17 Acres
- Year built:
- 2022
- Baths:
- 4.00
- MLS#:
- 24024269
- Subdivision:
- Carnes Crossroads
ADDITIONAL INFORMATION
Come experience this stunning home located on a spacious corner lot in the Carnes Crossroads Community. As you arrive you are greeted by a classic Charleston-style front porch fit with gas lanterns. Inside you will find a spacious open floor plan. The large kitchen features granite countertops and stainless steel appliances. The 2nd floor features the master bedroom, as well as two additional bedrooms. The 3rd floor features an additional living space with a full attached bath, which could be used as a bedroom, office, or playroom. The Cranes Community boasts first-class amenities including a dog park, playgrounds, and community pool.
- Type:
- Single Family
- Sq.Ft.:
- 2,010
- Status:
- Active
- Beds:
- 4
- Lot size:
- 0.16 Acres
- Year built:
- 2022
- Baths:
- 2.00
- MLS#:
- 24022009
- Subdivision:
- Cane Bay Plantation
ADDITIONAL INFORMATION
Welcome to your dream home in the desirable Woodwinds at Cane Bay! This immaculate 4-bedroom, 2-bathroom residence offers the perfect blend of comfort and style, all on a single, convenient level. Step inside to discover an open floor plan with beautiful upgrades, including rich laminate flooring that flows seamlessly throughout the main living areas. The heart of the home, a gourmet kitchen, boasts sleek quartz countertops, a gas range, and plenty of cabinet space--perfect for both everyday meals and entertaining. Relax and unwind in your spacious owner's suite, or step outside to the covered lanai overlooking a serene pond--a perfect backdrop for your morning coffee or evening gatherings. Enjoy the best of community living with access to a sparkling pool and a play park, just stepsaway. You'll love the beautiful board and batten detailing in the hallway, too! Located in the vibrant Cane Bay/Nexton area, this home offers more than just a peaceful retreat. You'll love the proximity to fantastic shopping and dining options, from charming local boutiques to national retailers. Indulge in diverse culinary experiences, from cozy cafes and family-friendly eateries to trendy restaurants and gourmet options. With everything you need just minutes away, you'll enjoy a lifestyle of convenience and endless entertainment. With its thoughtful design, stunning finishes, and prime location, this home is a rare find. Come see it today and experience the exceptional lifestyle that awaits you!
- Type:
- Single Family
- Sq.Ft.:
- 3,468
- Status:
- Active
- Beds:
- 5
- Lot size:
- 0.17 Acres
- Year built:
- 2013
- Baths:
- 4.00
- MLS#:
- 24021988
- Subdivision:
- Cane Bay Plantation
ADDITIONAL INFORMATION
Welcome to this delightful two-story home, beautifully situated on a peaceful pond lot in the highly sought-after Old Rice Retreat neighborhood of Cane Bay Plantation! Zoned for Cane Bay's K-12 schools, this home offers generous storage space and a warm, inviting atmosphere. As you enter, you'll be welcomed by a spacious, open-concept living area, perfect for entertaining, featuring a combined living and dining room. The large kitchen boasts abundant cabinetry, granite countertops, a central island, and a spacious pantry. On the main floor, you'll also find a guest bedroom, a full guest bathroom, and a private office for added convenience. Upstairs, enjoy a spacious loft area, along with a luxurious master suite complete with a walk-in closet, double vanity, large tile shower, and a separate soaking tub. The second floor also includes three additional guest bedrooms, two full bathrooms, and a laundry room. Step outside to unwind on the screened porch or patio, and take in the tranquil pond views from your fenced backyard. With a two-car attached garage, plenty of off-street parking, and access to fantastic community amenities, this home truly offers everything you need. Schedule your tour today! A $1800 credit is available toward the buyer's closing costs and prepaids with an acceptable offer and use of the preferred lender.

Information being provided is for consumers' personal, non-commercial use and may not be used for any purpose other than to identify prospective properties consumers may be interested in purchasing. Copyright 2024 Charleston Trident Multiple Listing Service, Inc. All rights reserved.
Summerville Real Estate
The median home value in Summerville, SC is $355,200. This is higher than the county median home value of $320,300. The national median home value is $338,100. The average price of homes sold in Summerville, SC is $355,200. Approximately 59.48% of Summerville homes are owned, compared to 30.74% rented, while 9.78% are vacant. Summerville real estate listings include condos, townhomes, and single family homes for sale. Commercial properties are also available. If you see a property you’re interested in, contact a Summerville real estate agent to arrange a tour today!
Summerville, South Carolina 29486 has a population of 50,318. Summerville 29486 is more family-centric than the surrounding county with 33.4% of the households containing married families with children. The county average for households married with children is 30.05%.
The median household income in Summerville, South Carolina 29486 is $64,507. The median household income for the surrounding county is $70,786 compared to the national median of $69,021. The median age of people living in Summerville 29486 is 38.3 years.
Summerville Weather
The average high temperature in July is 91.5 degrees, with an average low temperature in January of 34.6 degrees. The average rainfall is approximately 51 inches per year, with 0.7 inches of snow per year.




