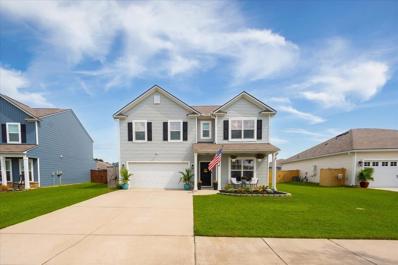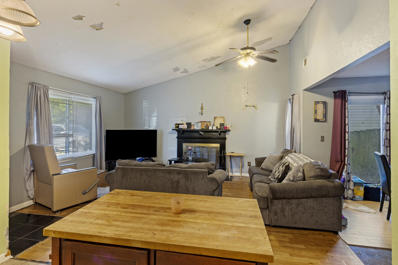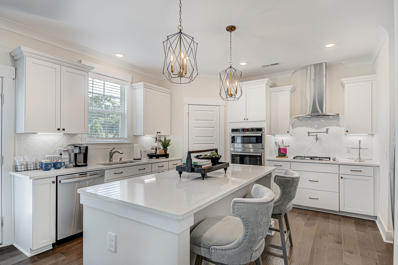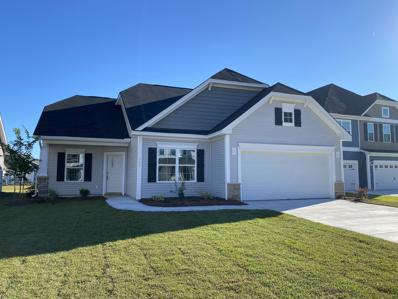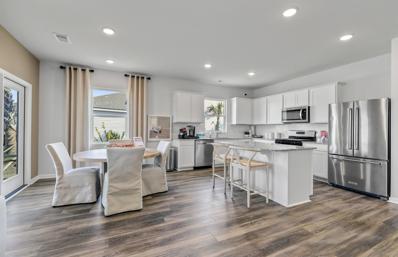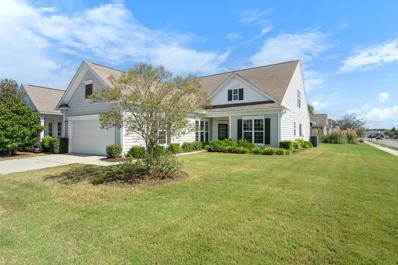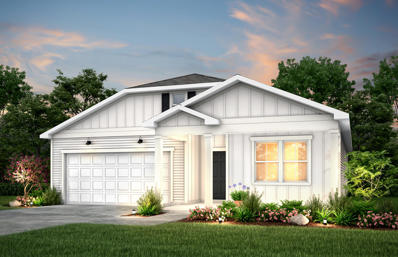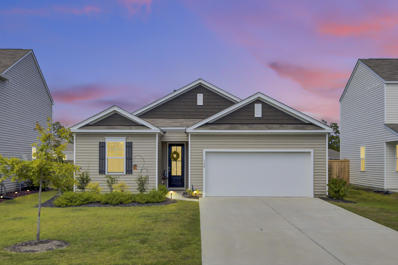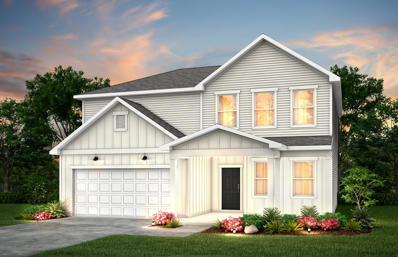Summerville SC Homes for Sale
- Type:
- Single Family
- Sq.Ft.:
- 2,643
- Status:
- Active
- Beds:
- 4
- Lot size:
- 0.18 Acres
- Year built:
- 2022
- Baths:
- 3.00
- MLS#:
- 24024907
- Subdivision:
- Nexton
ADDITIONAL INFORMATION
HOME HAS ASSUMABLE MORTGAGE (5.125%) WITH BUYER PRE-APPROVAL!! Located in the highly sought-after Bradford Pointe subsection of the prestigious Nexton community, this like-new 4-bedroom, 2.5-bath home was built in 2022 and is filled with high-end upgrades throughout. The open-concept floor plan is perfect for entertaining, featuring a gourmet kitchen with upgraded cabinetry, granite countertops, a beautiful backsplash, and stunning light fixtures. Two versatile flex rooms on the main level offer endless possibilities--one of which features newly added French doors, making it the perfect home office.Off the back, enjoy relaxing evenings on the screened-in porch, which overlooks a beautifully landscaped, fully fenced backyard ideal for family gatherings or quiet nights at home.Upstairs, you'll find a spacious owner's suite with a large walk-in closet and a luxurious ensuite bathroom, complete with an oversized shower and double vanity sinks. Three additional bedrooms are generously sized and share a well-appointed full bath. The second floor also boasts a large loft area, perfect for a playroom, media center, or additional living space. This home is finished with luxury vinyl plank (LVP) flooring on the main level, upgraded matte black hardware and fixtures throughout, and includes modern blinds and gutters. Every detail has been thoughtfully considered to ensure style, comfort, and convenience. Enjoy the convenience of included internet and cable services, courtesy of Home Telecom, seamlessly integrated into the HOA fee (restrictions apply). Residents of Bradford Pointe indulge in a wealth of amenities, including well-maintained sidewalks for leisurely strolls, a community pool for refreshing dips, and a serene park perfect for relaxation and play. Situated for optimal convenience, Bradford Pointe offers swift access to an array of local attractions. Within minutes, residents can explore a myriad of shopping and dining options. Plus, with easy access to Nexton Parkway and I-26, commuting becomes effortless, ensuring that both work and leisure destinations are easily within reach. Notably, the proximity to Volvo, a mere 17 minutes away, underscores the community's strategic location, promising a lifestyle of convenience and accessibility. With its impeccable design and desirable location, this home epitomizes modern elegance and is sure to exceed the expectations of even the most discerning buyer. Don't miss your chance to experience luxurious living in Bradford Pointe at Nexton, schedule your showing today!
- Type:
- Single Family
- Sq.Ft.:
- 1,510
- Status:
- Active
- Beds:
- 2
- Lot size:
- 0.11 Acres
- Year built:
- 2013
- Baths:
- 2.00
- MLS#:
- 24024880
- Subdivision:
- Cane Bay Plantation
ADDITIONAL INFORMATION
Sitting down a cul-de-sac, in a uniquely private setting with wooded berms on two sides, this beautifully updated 2 bedroom, 2 bath home with French door office provides a peaceful backdrop and beautiful interior finishes. The kitchen has been renovated and offers a peninsula counter for barstool seating, granite countertops, maple cabinetry, updated stainless steel appliances including a French door refrigerator, glass subway tile backsplash, and wood-look tile floors. Varying width hardwood floors extend through the living and dining rooms, sunroom, and halls. Step outside to your private oasis - an extended patio with retractable pergola overlook a private tree line. Back inside, the Owner's Suite offers updated carpet, a shiplap accent wall, and ensuite bath with granite vanity, woodlook tile floors, a custom tile shower with built-in bench, two shower heads, and custom shower door, and a walk-in closet. A second bedroom, full bath with walk-in jetted tub/shower spa unit, French door office, and storage closet sit down a separate hallway. Additional home updates include new HVAC unit with ultra-violet purifier (2022), paver driveway extension, and insulated garage. Be part of the Charleston area's most robust 55+ lifestyle community. With a full-time lifestyle director, over 100 chartered clubs, and busy calendar of events, you'll be living your very best life and enjoying this move-in ready home!
- Type:
- Single Family
- Sq.Ft.:
- 1,746
- Status:
- Active
- Beds:
- 2
- Lot size:
- 0.15 Acres
- Year built:
- 2016
- Baths:
- 2.00
- MLS#:
- 24024850
- Subdivision:
- Cane Bay Plantation
ADDITIONAL INFORMATION
Castle Rock on a beautiful lagoon homesite in Del Webb Cane Bay, Charleston's most established active adult community! This charming home features 2 bedrooms, 2 baths, an office/den and screened-in porch all on a single level in this well designed floor plan. You'll be immediately impressed by the tasteful landscaping and stone paver walkway as you approach the home. Upon entering the home, you'll note the wide-planked laminate wood floors extending to the foyer, kitchen, dining, living, den, and hallways. A versatile area to the right of the foyer complete with glass French doors can easily become an office, extra living room or den. As you move into the kitchen, you'll be impressed by its stainless steel appliances, large center island, granite counter tops, maple cabinets, tile........backsplash, pendant and recessed lighting and spacious corner pantry. This home's dining area/eat-in kitchen nook and large living room flow nicely from the kitchen and feature a versatile open floor plan that will fit any style of decor. The rear of the home's layout showcases a screened-in porch adjacent to the outdoor patio overlooking the backyard with breathtaking lagoon views. This home's primary suite is spacious and the ensuite features tile flooring, granite counter tops, dual sink vanity, a walk-in tiled seated shower and an extra large walk-in closet. A second bedroom and full bath is located down its own private hallway creating privacy when your friends and family come to visit. All appliances and window treatments will convey making this home move in ready! Don't miss this opportunity, please book your showing today!
- Type:
- Single Family
- Sq.Ft.:
- 2,761
- Status:
- Active
- Beds:
- 5
- Lot size:
- 0.16 Acres
- Year built:
- 2019
- Baths:
- 4.00
- MLS#:
- 24024771
- Subdivision:
- Cane Bay Plantation
ADDITIONAL INFORMATION
All the Upgrades are Included in this Home! 1st floor owner's suite, natural gas cooktop & wall oven, Butler pantry, shiplap, crown & designer trim, large bedrooms, storage closets, owner's spa bath w/ tiled shower, custom closet system connected to laundry room, gas fireplace, vaulted ceilings, tray ceilings, EV charging in garage, hardie siding & wide plank flooring. Large backyard with no one behind you! 5 bedrooms, 31/2 bath, this home has all the ''must haves'', tons of natural light & upgrades throughout. Chef's Kitchen with gas cooktop & wall oven. The Butler's pantry is ideal whether you are entertaining in the Dining Room or at the gracious Kitchen Island wrapped in shiplap. Note the modern Modern Kitchen cabinetry w/ pull out drawers for storing larger pots/pans easily. The Greatroom features a gas fireplace & vaulted ceiling. 1ST FLOOR OWNER'S SUITE is well appointed with extra windows, tray ceiling, double doors leading to Owner's bath with dual vanity, soaking tub & large walk-in shower. The water closet is privately tucked across from linen closet. The Owner's closet features... custom built ins & access to laundry center. There is a drop zone & half bath just inside the garage access. Head upstairs for 4 more LARGE bedrooms & 2 more LARGE Baths! The hall full bath features an extra long vanity & mirror. Bedroom 3 has a full size entry door to walk in attic space. Bedrooms 4 & 5 enjoy a private Jack & Jill bathroom with private shower/tub room. Kitchen appliances, washer/dryer & TV wall mounts convey. 601 Yellow Leaf Lane is in a perfect location within walking distance of the community pool overlooking the lake. The large backyard offers plenty of space for outdoor activities & backs up to a wooded greenspace that provides access to the Cane Bay Trail System. Hammock residents enjoy 2 pools, playgrounds & firepit. Sidewalk lined streets are ideal for strolling & catching up with neighbors. The Cane Bay Trail (12+ miles) is great for long walks, biking or golf cart rides. The new YMCA is located next to The Hammocks, just 4 mins by car. Pickleball enthusiasts unite 15 mins away at The Pickle Bar in Nexton. Hop on Nexton Pkwy for easy access to the area's best dining, grocery, retail & fun!
- Type:
- Single Family
- Sq.Ft.:
- 2,663
- Status:
- Active
- Beds:
- 4
- Lot size:
- 0.18 Acres
- Year built:
- 2015
- Baths:
- 3.00
- MLS#:
- 24024793
- Subdivision:
- Cane Bay Plantation
ADDITIONAL INFORMATION
**SELLER OFFERING 10K INCENTIVE TOWARDS CLOSING COSTS OR RATE BUYDOWN** Why settle for the hustle and bustle of a new construction zone when you can enjoy the peace and tranquility of an established section of Lindera? Nestled on a quiet cul-de-sac, with serene pond and wooded lot views, this home offers the perfect retreat. This stunning 4-bedroom, 2.5-bath home offers the perfect blend of comfort, style, and functionality. Positioned on a peaceful cul-de-sac lot, this home boasts tranquil pond views from the backyard, providing a serene backdrop for everyday living. As you step inside, you're welcomed by a versatile flex room, perfect for a home office, playroom, or formal sitting area. The spacious formal dining room is ideal for hosting gatherings, seamlessly.transitioning into the open-concept living area. The chef's kitchen is a showstopper, featuring a large center island, gorgeous granite countertops, a stylish backsplash, and an oversized pantry for all your storage needs. Whether you're preparing meals for family or entertaining guests the kitchen's open layout ensures you're always part of the action. The adjoining living room offers plenty of natural light and ample space for relaxing, making it the heart of the home. Upstairs, the generously sized owner's suite is a true retreat, complete with a walk-in closet and a luxurious ensuite bathroom. The ensuite boasts dual vanities, a large soaking tub, and a separate walk-in shower, providing a spa-like experience. Three additional guest bedrooms offer plenty of space and flexibility for family, guests, or a home gym, all conveniently located near a shared full bath. A spacious loft area offers an additional family or media room, with the laundry room thoughtfully positioned for easy access. Outside, the fully fenced backyard is perfect for kids, pets, and outdoor entertaining. The pond behind the home offers peaceful views, enhancing the sense of privacy and relaxation. With its ideal location, ample space, and thoughtful design, this home truly has everything a growing family needs. Nestled within Lindera Preserve at Cane Bay Plantation, a master-planned community tailored for every family, this residence epitomizes resort-style living. Located in Summerville, SC, residents relish in luxurious community amenities, including two lavish swimming pools, nature trails, and play parks. The proximity to the new YMCA, just a short walk away, offers a 54,000-square-foot sports facility. Lindera also boasts an outdoor picnic area and an on-site dog park. Entertain your children at the neighborhood playgrounds or the splash pad at the community swimming pool. Seize the opportunity to become part of this unparalleled community. Don't miss out on the opportunity to make it yours - schedule a showing today!
- Type:
- Single Family
- Sq.Ft.:
- 1,232
- Status:
- Active
- Beds:
- 3
- Lot size:
- 0.14 Acres
- Year built:
- 1984
- Baths:
- 2.00
- MLS#:
- 24024737
- Subdivision:
- Sangaree
ADDITIONAL INFORMATION
*INCREDIBLE HANDYMAN OPPORTUNITY* in the sought after neighborhood of Sangaree (NO HOA)! This 3 bed, 2 bath home enjoys an open floor plan, tall vaulted ceilings in the living area, 1 car garage, and a private backyard setting. It is now ready for its next owner to fulfill its potential - Perfect for a first-time home buyer, or retiree looking for some sweat-equity! Make this fixer-upper your own. Needs new floors, paint, exterior siding, garage door, bathroom and kitchen updates/ improvements. Home sits on a solid concrete slab foundation. Roof is believed to be only 9-10 years old and HVAC is approximately 12 years old (13 SEER rating unit). Located in a prime location, you'll be only 6 miles away from Historic Downtown Summerville, 5 miles to Roper St Francis Berkeley Hospital, 10 miles to Northwoods Mall, 22 miles from world class dining, shopping, and sight-seeing in Downtown Charleston, and only 33 miles from dipping your toes in the sand at Folly Beach! Schedule your showing today! *FULL Inspection Report + CL-100 Report already completed. Ask Agent for a copy!*
- Type:
- Single Family
- Sq.Ft.:
- 2,967
- Status:
- Active
- Beds:
- 4
- Lot size:
- 0.16 Acres
- Year built:
- 2024
- Baths:
- 4.00
- MLS#:
- 24024709
- Subdivision:
- Cane Bay Plantation
ADDITIONAL INFORMATION
PROPOSED CONSTRUCTION! The Roland is a stunning 4 BD/3.5 BA home. This gorgeous home features a study and formal dining room. The kitchen and breakfast area are open to the large family and sunroom. Three secondary bedrooms, all with walk-in closets, are located upstairs. The laundry room and a spacious loft with closet are also located upstairs. The primary suite includes a large bath and dual closets. This home is located in the award winning Lochton at Cane Bay. Come make all of your design choices and personalize your dream home!
- Type:
- Single Family
- Sq.Ft.:
- 1,866
- Status:
- Active
- Beds:
- 2
- Lot size:
- 0.14 Acres
- Year built:
- 2014
- Baths:
- 2.00
- MLS#:
- 24024660
- Subdivision:
- Cane Bay Plantation
ADDITIONAL INFORMATION
Immaculately maintained and move-in ready in Del Webb Cane Bay! This Castle Rock home will 'wow' from start to finish. Featuring 2 bedroom, 2 bath, an office, and sunroom, this home is beautiful with highly desired upgrades throughout. Stepping in the home prepare to be impressed, you'll see wood floors that extend through all the living spaces with ceramic tile flooring in the bathrooms, and laundry room. NO CARPET! The island kitchen is an entertainer's delight featuring granite countertops, white cabinetry, stainless steel appliances including a French door refrigerator, tile backsplash, pendant lighting, a corner pantry and an adjacent built-in wet bar/sink with glass cabinetry, and built-in wine racks. With an open-concept floor plan, the kitchen overlooks the generously sized.....eat-in kitchen and the great room. The sunroom is light, bright and airy! From there, an oversized fenced-in stone paver patio with retractable awning and lagoon views! A generously sized Primary Suite and an ensuite bath with a double sink granite vanity, tile flooring, a walk-in five foot shower, and the extra large walk-in closet you have always wanted! The guest bedroom and bath are located off their own private hallway creating maximum privacy for guests and the den can be found off the foyer. Through the owner's entry, don't miss the two car garage with epoxy coated floor. This is an exciting opportunity to purchase the home you have always dreamed that is truly move-in ready with all appliances, ceilings fans, and window treatments included! You will not be disappointed, please book your showing today!
- Type:
- Single Family
- Sq.Ft.:
- 3,087
- Status:
- Active
- Beds:
- 4
- Lot size:
- 0.16 Acres
- Year built:
- 2022
- Baths:
- 4.00
- MLS#:
- 24024659
- Subdivision:
- Cane Bay Plantation
ADDITIONAL INFORMATION
Welcome to 555 Dunswell Dr, a stunning 4-bedroom, 3.5-bathroom haven that seamlessly blends modern luxury with timeless comfort. Built just two years ago, this home offers the perfect blend of contemporary design and practical living.As you enter, you're greeted by an inviting open floor plan that effortlessly connects the heart of the home. The great room, anchored by a fireplace, flows into a chef's kitchen. Here, quartz countertops, a gas cooktop, and a spacious island create the ideal space for culinary creativity. The thoughtful addition of a pot filler elevates the kitchen's functionality.The main level also features a flex space: perfect for an office, playroom, or home gym.The formal dining room complements the first floor by providing an elegant space for entertainment while the bright sunroom overlooking the pond fills the area with natural light. A convenient half bath completes this floor. Upstairs, four generously sized bedrooms await, including the owner's suite. This primary bedroom boasts a tranquil sitting area overlooking the backyard and picturesque pond. The ensuite bathroom is a true retreat, featuring dual sinks, dual closets, and an expansive walk-in shower. A versatile loft space and conveniently located laundry room add to the upper level's appeal. Energy efficiency is at the forefront with a gas tankless water heater, ensuring both comfort and cost savings. The fenced backyard provides a haven for children and pets, while the fire pit area creates the perfect ambiance for outdoor gatherings. This move-in ready home offers the rare combination of modern amenities, thoughtful design, and a prime location. Don't miss your chance to make 555 Dunswell Dr your new address. Schedule your viewing today and experience the epitome of contemporary living!
- Type:
- Single Family
- Sq.Ft.:
- 2,292
- Status:
- Active
- Beds:
- 4
- Lot size:
- 0.16 Acres
- Year built:
- 2024
- Baths:
- 3.00
- MLS#:
- 24024701
- Subdivision:
- Cane Bay Plantation
ADDITIONAL INFORMATION
Proposed construction! The beautiful Carson is the perfect single-story home with bonus room. It offers 3 beds/2 full baths down and a bonus room up with a private full bath. The open family room that flows into an breakfast area and kitchen, offers a walk-in pantry and an island where you can cook or easily entertain. Also, off of the family room is the covered porch that adds so much natural light. As you walk into the home, you are drawn to the formal dining room with coffered ceiling detail. The primary, just off the family, leads into the stunning bath, and has a large walk-in closet and is separate from the two guest bedrooms that are located off to the front of the home. This home is located in the award winning Lochton at Cane Bay. Come make all of your own design selections!
- Type:
- Single Family
- Sq.Ft.:
- 2,563
- Status:
- Active
- Beds:
- 4
- Lot size:
- 0.14 Acres
- Year built:
- 2022
- Baths:
- 3.00
- MLS#:
- 24024413
- Subdivision:
- Cane Bay Plantation
ADDITIONAL INFORMATION
Discover lakeside living at its finest with this stunning four-bedroom, 2.5-bath home in the highly sought-after Waterside community. Nestled along a serene waterway that leads to a breathtaking 300-acre lake system, this home offers both elegance and a lifestyle of outdoor adventure, with access to resort-style amenities like a park, pool, and more.Step inside to find luxury vinyl plank (LVP) flooring throughoutthe main floor. A private office on the main floor provides a quiet space for working from home or studying. Upstairs, a spacious loft offers additional living space relaxation or play. The expansive primary suite is a retreat of its own, with a luxurious en-suite bath for ultimate comfort. Three additional bedrooms upstairs provide plenty of room for family or guests. Outside, the screened-in porch overlooks the peaceful waterway, making it an ideal spot for morning coffee or evening meals. You can fish right from your backyard or take a kayak ride to the stunning 300-acre lake system. Beyond the home, enjoy golf cart access to top-rated schools and the largest YMCA on the East Coast. You'll also be minutes from shopping, dining, and all of Waterside's exceptional amenities.
- Type:
- Single Family
- Sq.Ft.:
- 2,907
- Status:
- Active
- Beds:
- 4
- Lot size:
- 0.17 Acres
- Year built:
- 2016
- Baths:
- 4.00
- MLS#:
- 24024442
- Subdivision:
- Nexton
ADDITIONAL INFORMATION
Welcome to your dream home in the heart of Nexton! This stunning Primrose floor plan features 4 spacious bedrooms and 3.5 bathrooms, perfectly designed for modern living. The first floor has a large flex room which can be used as an office or another bedroom!Step inside to a cozy living area highlighted by a beautiful fireplace, seamlessly flowing into a contemporary kitchen. The kitchen boasts sleek white cabinets, ample storage, stainless steel appliances, and a generous island--ideal for culinary enthusiasts and gatherings alike.Enjoy entertaining in the formal dining area, complete with a stylish wet bar, and bathed in natural light from numerous windows, creating an inviting atmosphere for family and friends.Upstairs, a versatile secondary living area provides additional space for relaxation or play. The main owner's suite is a true retreat, featuring an en-suit bathroom with a large vanity, offering both luxury and convenience. The additional bedrooms are equally spacious, ensuring comfort for everyone in the household. Outside, you'll find a spacious backyard perfect for summer evenings, complete with a firepit and patio area, plus a screened-in porch to enjoy year-round. A separate two-car garage adds to the home's functionality. As a resident of this vibrant community, you'll enjoy access to two luxurious pools, scenic walking trails, parks, a dog park, tennis courts, pickleball facilities, and a fitness center. Explore the lively downtown Nexton with its shops, restaurants, upcoming "Marketplace at Nexton", and even Starbucksall just a golf cart ride away! Nexton elementary is also just a short walk away! This exceptional home offers an unparalleled lifestyle in one of Summerville's most desirable neighborhoods. Don't miss your chance to schedule a private tour and make this stunning residence your own. Experience the best of Summerville living today!
- Type:
- Single Family
- Sq.Ft.:
- 1,503
- Status:
- Active
- Beds:
- 2
- Lot size:
- 0.15 Acres
- Year built:
- 2014
- Baths:
- 2.00
- MLS#:
- 24024353
- Subdivision:
- Cane Bay Plantation
ADDITIONAL INFORMATION
One of the communities most popular floor plans the Copper Ridge model in Charleston's Premier Active Adult community, Del Webb Cane Bay! This 2 bedroom, 2 bathroom is situated on gorgeous landscaped berm homesite offering privacy with close proximity to the communities amenity center. As you approach the home you are greeted with a front porch with plenty of room for outdoor furniture and extensive landscaping to set the scene. Once inside, a defined foyer complete with 5 inch baseboards throughout and charming archway into the main living area. A kitchen complete with 36'' Maple cabinetry, granite countertops, and stainless steel appliances! Open concept living at its best; highlighted with the kitchen overlooking the great room and dining areas, a home perfect for entertaining friends..and family! Beautiful hardwood flooring extends from the foyer into the main living and dining areas, kitchen, and hallways. From the dining area step into a covered patio followed by large stone paver patio surrounded by beautiful landscaping. Back inside, the primary bedroom is tucked in the back corner of the home and features a tray ceiling, large walk-in closet, ladies vanity, and walk-in shower with sliding glass door. The second bedroom and bathroom are located on the opposite side of the home offering guests plenty of privacy. A fully equipped laundry room leads you to an oversized 2.5 car tandem garage perfect for woodworking, additional storage or golf cart parking. All appliances and window treatments including the plantation shutters will convey making this home move in ready! Please book your showing today!
- Type:
- Single Family
- Sq.Ft.:
- 1,036
- Status:
- Active
- Beds:
- 3
- Lot size:
- 0.23 Acres
- Year built:
- 1980
- Baths:
- 2.00
- MLS#:
- 24024343
- Subdivision:
- Sangaree
ADDITIONAL INFORMATION
Nestled in a charming cul-de-sac, this delightful 3 bedroom, 1.5 bath home is a true gem. Step into the incredible backyard, which is primed to become your personal outdoor oasis, perfect for relaxing or entertaining. Inside, you'll love the seamless flow of the laminate flooring throughout, complemented by a beautifully upgraded kitchen featuring modern stainless steel appliances. Plus with no HOA restrictions, this home is not just a residence; it's a lifestyle waiting for its new owners to make it their own.
- Type:
- Single Family
- Sq.Ft.:
- 1,775
- Status:
- Active
- Beds:
- 4
- Lot size:
- 0.15 Acres
- Year built:
- 2024
- Baths:
- 2.00
- MLS#:
- 24024280
- Subdivision:
- Cane Bay Plantation
ADDITIONAL INFORMATION
Our most popular single level floor plan! This home features 9'' luxury vinyl plank flooring throughout main living space, Shaw carpet in bedrooms, shaker style cabinetry with white quartz countertops! Pond homesite
- Type:
- Single Family
- Sq.Ft.:
- 2,579
- Status:
- Active
- Beds:
- 3
- Lot size:
- 0.18 Acres
- Year built:
- 2011
- Baths:
- 3.00
- MLS#:
- 24024253
- Subdivision:
- Cane Bay Plantation
ADDITIONAL INFORMATION
Welcome to your dream home in the resort-like gated community of Del Webb Cane Bay! This stunning 3-bedroom, 3-bathroom residence is in an active adult community brimming with activities and amenities for every interest. The spacious and open floor plan is perfect for both relaxing and entertaining, with ample natural light and modern finishes throughout.The heart of the home is the gourmet kitchen, featuring a five-burner gas stove and built-in microwave, granite countertops, and a spacious dining area. The adjoining living and dining areas provide a seamless flow, perfect for hosting gatherings or enjoying quiet evenings at home. Through French doors just off the living room is your private study/office.The primary suite is a true retreat, complete with a luxurious owner's bath-room featuring a walk-in shower, dual vanities with lighted and fog-free mirrors, and a spacious walk-in closet. Two additional bedrooms, one down and one up, offer plenty of space for guests or a home office, each with access to their own beautifully appointed bathrooms. Upstairs is where you'll find the large third bedroom and a full bathroom, providing additional privacy and comfort for guests. The expansive loft/flex space upstairs is perfect for a game room, media room, or additional living area, offering endless possibilities to suit your lifestyle. This home has fresh paint throughout and the carpeted spaces have all new carpet. Step outside to your private backyard oasis, where you can unwind on the enclosed four-season heated and cooled patio and enjoy the tranquil surroundings. The community itself offers a wealth of amenities, including a clubhouse, fitness center, swimming pool, tennis courts, and walking trails. There's always something to do, from organized social events to recreational activities. Located just minutes from shopping, dining, and entertainment, this home offers the best of both worlds: a peaceful, resort-like setting with convenient access to historic Summerville, Charleston, and the international airport. Don't miss your chance to live in this exceptional community and enjoy a lifestyle of luxury and convenience. Call today for a private showing!
- Type:
- Single Family
- Sq.Ft.:
- 2,364
- Status:
- Active
- Beds:
- 3
- Lot size:
- 0.12 Acres
- Year built:
- 2022
- Baths:
- 3.00
- MLS#:
- 24024245
- Subdivision:
- Nexton
ADDITIONAL INFORMATION
This stunning 3-bedroom, 2.5-bathroom home, built less than 2 years ago, offers modern living at its finest. With a spacious 2-car garage currently finished as a custom gym, this home is perfect for fitness enthusiasts or can easily be converted back for traditional use. The kitchen is a chef's dream, featuring top-of-the-line appliances, a large pantry closet, and a butler's pantry that connects to the formal dining room, perfect for seamless entertaining.The open-concept living area boasts luxury vinyl flooring throughout and a cozy gas fireplace in the living room, making it an inviting space for relaxation. The luxurious primary suite features a tray ceiling, a spa-like en-suite bathroom with a walk-in shower, soaking tub, double vanity, and a custom walk-in closet.Upstairs, you'll find two additional bedrooms, a second full bathroom, a convenient laundry room, and a versatile bonus area that can be used as a playroom, home office, or media space. The exterior is equally impressive, with professional landscaping, an irrigation system, invisible dog fence, and a wooded lot that provides privacy and a serene outdoor setting.
- Type:
- Single Family
- Sq.Ft.:
- 2,322
- Status:
- Active
- Beds:
- 4
- Lot size:
- 0.17 Acres
- Year built:
- 2024
- Baths:
- 3.00
- MLS#:
- 24024183
- Subdivision:
- Nexton
ADDITIONAL INFORMATION
Presenting the Rosella Floorplan! Nothing says Southern Hospitality like an inviting front porch! Inside you'll find a flex/office space, Open Concept Kitchen/Cafe/Family Room large enough to accommodate large furniture. The White Shaker styled Cabinets, Subway back-splash and Quartz Countertops and Island offer a unique sophistication. This home features four bedrooms, all upper, with 2.5 bathrooms. Upstairs also offers a loft/multi-purpose area. Bradford Pointe includes Cable, Internet, community pool, basketball, playground and lots of walking trails. Anticipated completion is January '25. Schedule your tour today!
- Type:
- Single Family
- Sq.Ft.:
- 1,775
- Status:
- Active
- Beds:
- 4
- Lot size:
- 0.17 Acres
- Year built:
- 2024
- Baths:
- 2.00
- MLS#:
- 24024180
- Subdivision:
- Nexton
ADDITIONAL INFORMATION
This is our best-selling Ibis floorplan. Four bedrooms, two full baths, and plenty of extras. A large front porch welcomes you into this spacious open floorplan with luxury vinyl plank floors, smart home features, two car attached garage and plenty of storage!
- Type:
- Single Family
- Sq.Ft.:
- 1,339
- Status:
- Active
- Beds:
- 3
- Lot size:
- 0.16 Acres
- Year built:
- 2020
- Baths:
- 2.00
- MLS#:
- 24024175
- Subdivision:
- Cane Bay Plantation
ADDITIONAL INFORMATION
Charming 3-year-old cottage with modern features! This immaculate home offers beautiful granite countertops, planked LVT flooring, and ceiling fans throughout. The fenced backyard provides privacy, while the community offers resort-style amenities, including a stunning pool, pickleball court, and access to Cane Bay's big lake for fishing. Enjoy walking, jogging, or using the golf cart path, all within this vibrant community. Conveniently located just 10 minutes from Publix and Cane Bay's shopping center, this home combines comfort and convenience in a picturesque setting.
- Type:
- Single Family
- Sq.Ft.:
- 2,322
- Status:
- Active
- Beds:
- 4
- Lot size:
- 0.21 Acres
- Year built:
- 2024
- Baths:
- 3.00
- MLS#:
- 24024171
- Subdivision:
- Nexton
ADDITIONAL INFORMATION
This Rosella features an oversized corner lot and screened lanai in the back yard. Interior has white shaker style cabinets + quartz countertops. Flex space on the main level can be used as formal dining, study, playroom, etc. Ready January '25.
- Type:
- Single Family
- Sq.Ft.:
- 2,771
- Status:
- Active
- Beds:
- 5
- Lot size:
- 0.2 Acres
- Year built:
- 2024
- Baths:
- 3.00
- MLS#:
- 24024166
- Subdivision:
- Petterson Meadows
ADDITIONAL INFORMATION
Gorgeous five-bedroom Telfair with 3 full bathrooms! Located on a lot that is 142 feet long and encompasses .2 acres with woods behind, this home checks all the boxes. Both front porch and covered patio in back can be enjoyed. The open plan includes a separate dining area as well as an eat in kitchen with large island. The downstairs guest room with walk in closet and full bath is a retreat for both friends and family. The second-floor primary bedroom is gigantic and has a spacious primary closet and a 5' walk in shower with glass doors. Secondary bedrooms have large closets and plenty of elbow room. The laundry room and second full bathroom are also upstairs. Best of all, the Telfair features an open loft upstairs for additional entertainment space. Must see!
- Type:
- Single Family
- Sq.Ft.:
- 2,215
- Status:
- Active
- Beds:
- 5
- Lot size:
- 0.09 Acres
- Year built:
- 2024
- Baths:
- 4.00
- MLS#:
- 24024164
- Subdivision:
- Cane Bay Plantation
ADDITIONAL INFORMATION
Want extra yard space? This home is situated on a spacious, fully sodded homesite that backs up to green space. This 2,215 sq ft dual owner suite 5 bed, 3.5 bath home with open concept living. The 2nd floor offers 3 secondary bedrooms plus the second owner's suite, shared bathroom and laundry room complete the second floor. This home is equipped with the blinds, ample cabinets for storage, stainless steel appliances including a gas range, microwave, dishwasher and refrigerator, plus the garage door opener and tankless gas water heater.Pine Hills in Cane Bay, Summerville, offers a serene suburban lifestyle. Nestled amidst lush landscapes and elegant homes. Residents enjoy nearby parks, shopping, and dining, making it a family-friendly communityAmenities include Large Play Pool, a Lap Pool, a 2-story water slide with landing pool, splash pad, barbeques, covered picnic area, bathrooms and children's playground. Nearby is the largest YMCA on the East Coast, and the community offers easy access to I-26. All new homes include D.R. Horton's Home is Connected® package, an industry leading suite of smart home products that keeps homeowners connected with the people and places they value most. This smart technology allows homeowners to monitor and control their home from their couch or across the globe. Products include touchscreen interface, video doorbell, front door light, z-wave t-stat, and keyless door lock all of which are controlled by an included Alexa Dot and smartphone app with voice! Call to schedule your showing today and start envisioning your new life surrounded by nature's beauty! Directions: From Hwy 176, Turn onto Cane Bay Blvd. At the second traffic circle, that the third exit onto Fair winds Blvd. At the traffic circle take the first exit onto Horizon Ridge Drive. Turn right at Lake Ridge Drive. Turn left at Ivory Shadow Rd then stay on Ivory Shadow Rd and enter the townhome area and make an immediate right onto Haventree Court, then take the first left on to Golden Embers Way. The home is on the right.
- Type:
- Single Family
- Sq.Ft.:
- 2,215
- Status:
- Active
- Beds:
- 5
- Lot size:
- 0.08 Acres
- Year built:
- 2024
- Baths:
- 4.00
- MLS#:
- 24024162
- Subdivision:
- Cane Bay Plantation
ADDITIONAL INFORMATION
Ready Now! The Murray 'B' plan is located on a spacious, fully sodded homesite and offers 2,215 sq ft, 5 bed, 3.5 bath, 1 car garage with an open concept first floor, as well as a dual owner's suites. The 2nd floor offers 3 secondary bedrooms plus the second owner's suite, shared bathroom and laundry room complete the second floor. This home comes with the blinds, ample cabinets, stainless steel appliances including a gas range, microwave, dishwasher and refrigerator, plus the garage door opener and tankless gas water heater.Pine Hills in Cane Bay, Summerville, offers a serene suburban lifestyle. Nestled amidst lush landscapes and elegant homes. Residents enjoy nearby parks, shopping, and dining, making it a family-friendly haven with a charming southern atmosphere.Amenities include Large Play Pool, a Lap Pool, a 2-story water slide with landing pool, splash pad, barbeques, covered picnic area, bathrooms and children's playground. Nearby is the largest YMCA on the East Coast, and the community offers easy access to I-26. All new homes include D.R. Horton's Home is Connected® package, an industry leading suite of smart home products that keeps homeowners connected with the people and places they value most. This smart technology allows homeowners to monitor and control their home from their couch or across the globe. Products include touchscreen interface, video doorbell, front door light, z-wave t-stat, and keyless door lock all of which are controlled by an included Alexa Dot and smartphone app with voice! Call to schedule your showing today and start envisioning your new life surrounded by nature's beauty! Directions: From Hwy 176, Turn onto Cane Bay Blvd. At the second traffic circle, that the third exit onto Fair winds Blvd. At the traffic circle take the first exit onto Horizon Ridge Drive. Turn right at Lake Ridge Drive. Turn left at Ivory Shadow Rd then stay on Ivory Shadow Rd and enter the townhome area and make an immediate right onto Haventree Court, then take the first left on to Golden Embers Way. The home is on the right.
- Type:
- Single Family
- Sq.Ft.:
- 1,763
- Status:
- Active
- Beds:
- 4
- Lot size:
- 0.14 Acres
- Year built:
- 2024
- Baths:
- 3.00
- MLS#:
- 24024157
- Subdivision:
- Cane Bay Plantation
ADDITIONAL INFORMATION
The Norman floorplan is located on a spacious, flat and usable fully sodded homesite. This end unit with a pond view and extra side yard offers 1,763 sq ft, 4 bed, 2.5 bath, 1 car garage with an open concept first floor, as well as a 1st floor owner's suite and laundry room. The 2nd floor offers an open loft, 3 additional bedrooms, shared bathroom and storage room complete the second floor. This home comes with ample Cabinets for storage, stainless steel appliances including a gas range, microwave, dishwasher, refrigerator, garage door opener and tankless water heater. Pine Hills in Cane Bay, Summerville, offers a serene suburban lifestyle. Nestled amidst lush landscapes and elegant homes.Residents enjoy nearby parks, shopping, and dining, making it a family-friendly haven with a charming southern atmosphere. Amenities include Large Play Pool, a Lap Pool, a 2-story water slide with landing pool, splash pad, barbeques, covered picnic area, bathrooms and children's playground. Nearby is the largest YMCA on the East Coast, and the community offers easy access to I-26. All new homes include D.R. Horton's Home is Connected® package, an industry leading suite of smart home products that keeps homeowners connected with the people and places they value most. This smart technology allows homeowners to monitor and control their home from their couch or across the globe. Products include touchscreen interface, video doorbell, front door light, z-wave t-stat, and keyless door lock all of which are controlled by an included Alexa Dot and smartphone app with voice! Call to schedule your showing today and start envisioning your new life surrounded by nature's beauty! Directions: From Hwy 176, Turn onto Cane Bay Blvd. At the second traffic circle, that the third exit onto Fair winds Blvd. At the traffic circle take the first exit onto Horizon Ridge Drive. Turn right at Lake Ridge Drive. Turn left at Ivory Shadow Rd then stay on Ivory Shadow Rd and enter the townhome area and make an immediate right onto Haventree Court, then take the first left on to Golden Embers Way. The home is on the right.

Information being provided is for consumers' personal, non-commercial use and may not be used for any purpose other than to identify prospective properties consumers may be interested in purchasing. Copyright 2024 Charleston Trident Multiple Listing Service, Inc. All rights reserved.
Summerville Real Estate
The median home value in Summerville, SC is $355,200. This is higher than the county median home value of $320,300. The national median home value is $338,100. The average price of homes sold in Summerville, SC is $355,200. Approximately 59.48% of Summerville homes are owned, compared to 30.74% rented, while 9.78% are vacant. Summerville real estate listings include condos, townhomes, and single family homes for sale. Commercial properties are also available. If you see a property you’re interested in, contact a Summerville real estate agent to arrange a tour today!
Summerville, South Carolina 29486 has a population of 50,318. Summerville 29486 is more family-centric than the surrounding county with 33.4% of the households containing married families with children. The county average for households married with children is 30.05%.
The median household income in Summerville, South Carolina 29486 is $64,507. The median household income for the surrounding county is $70,786 compared to the national median of $69,021. The median age of people living in Summerville 29486 is 38.3 years.
Summerville Weather
The average high temperature in July is 91.5 degrees, with an average low temperature in January of 34.6 degrees. The average rainfall is approximately 51 inches per year, with 0.7 inches of snow per year.
