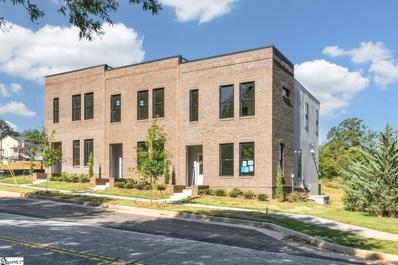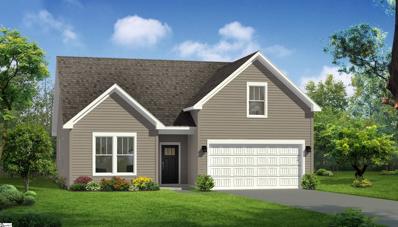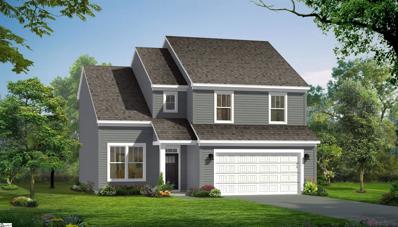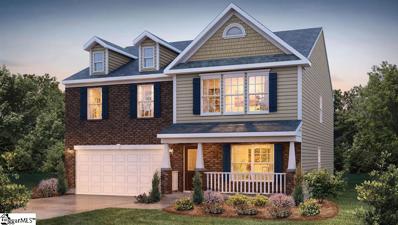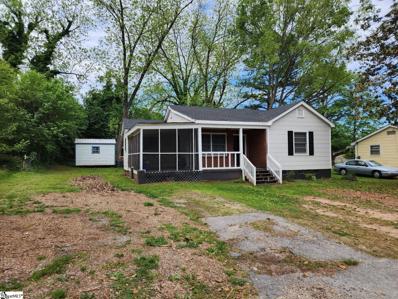Spartanburg SC Homes for Sale
$215,900
111 Beech Spartanburg, SC 29303
- Type:
- Single Family
- Sq.Ft.:
- 1,100
- Status:
- Active
- Beds:
- 3
- Lot size:
- 0.1 Acres
- Year built:
- 2024
- Baths:
- 2.00
- MLS#:
- 314399
- Subdivision:
- None
ADDITIONAL INFORMATION
Welcome to this new construction home located in Spartanburg! This home is perfect for a first-time home buyer, one looking to downsize, or an investment property. The home is minutes away from downtown Spartanburg, hospitals, Hwy 9 shopping, restaurants and local parks and schools. Fully sodded yard. As you step inside this quaint 3 bedroom 2 bath you will be captivated by the intricate attention to detail in this 1,100 sq ft home. The concept is an open layout with a spacious island, tile backsplash, plenty of cabinets and sunlight coming through in the kitchen and living room. All of the closets come with CUSTOM shelving. Luxury laminate flooring throughout the home. Custom shelving in master bath with walk in shower. If you need assistance with the loan process the builder has a preferred lender that would love to help!
- Type:
- Single Family
- Sq.Ft.:
- 640
- Status:
- Active
- Beds:
- 2
- Lot size:
- 0.17 Acres
- Year built:
- 1950
- Baths:
- 1.00
- MLS#:
- 314221
- Subdivision:
- None
ADDITIONAL INFORMATION
Charming 2-Bedroom Home!! This delightful 2-bedroom, 1-bath home at 254 Weeping Oak Dr is a fantastic opportunity for first-time homebuyers or savvy investors. Nestled in the heart of Spartanburg, this move-in-ready gem boasts vinyl siding and a cozy, covered porch perfect for sipping your morning coffee or unwinding after a long day. Step inside to find a warm and inviting living space, complete with central HVAC to keep you comfortable year-round. Key Features: - 2 Bedrooms, 1 Bath: Perfectly sized for a small family or as a rental property. - Vinyl Siding: Low-maintenance and durable exterior. - Move-In Ready: No need for immediate renovations? just bring your personal touch!! - Central HVAC: Enjoy climate control throughout the seasons. - Covered Porch: Ideal for relaxing or entertaining guests. Location Perks: - Close to Downtown Spartanburg: Enjoy easy access to shopping, dining, and entertainment. Spend weekends at nearby parks and recreational areas. - Convenient Commute: Quick access to major highways for a smooth commute. At this price, you won't find a better home on the market. Whether you're looking to settle down or seeking a profitable rental property, 254 Weeping Oak Dr is the perfect choice. Don't miss out on this amazing opportunity? Schedule your viewing today!
$264,900
292 College Spartanburg, SC 29303
- Type:
- Other
- Sq.Ft.:
- n/a
- Status:
- Active
- Beds:
- 2
- Lot size:
- 0.37 Acres
- Year built:
- 2023
- Baths:
- 3.00
- MLS#:
- 1533769
- Subdivision:
- The Village At Creekside
ADDITIONAL INFORMATION
The Village at Creekside is a planned pocket neighborhood built by R.H. Quinn & Co. This development consists of Brownstones along College Street with additional pre-selling of 9 Hillside Townhomes and 10 Single Family Homes. This neighborhood is conveniently located at College & Brawley Streets directly across from the beautiful VCOM campus in Spartanburg. Adjacent to the property is the Butterfly Branch Trail with access to the HUB City Farmer’s Market and Monarch Café. Wofford College, Chapman Cultural Center and the shops of Downtown Spartanburg are a short distance away. Each 2 BR, 2.5 BA Brownstone will wow you with a high-quality exterior combination of brick and board & batten. Step inside to a spacious open concept kitchen, living room & dining area to include features such as granite countertops, kitchen island, stainless steel appliances and LVP flooring throughout. A half bath and laundry closet downstairs as well as a landing nook right inside the back entrance. Upstairs you will find a generous owner’s suite with an attached full bath, as well as a second bedroom with hallway full bath.
$290,990
570 Reynard Spartanburg, SC 29303
- Type:
- Other
- Sq.Ft.:
- n/a
- Status:
- Active
- Beds:
- 3
- Lot size:
- 0.17 Acres
- Year built:
- 2024
- Baths:
- 2.00
- MLS#:
- 1529050
- Subdivision:
- Fox Hollow
ADDITIONAL INFORMATION
Proposed Construction Opportunity! Personalize this home by visiting our design center to pick colors and options. Price is base price before options are added. Welcome to Fox Hollow! New single-family homes in Spartanburg, SC. Centrally located between Interstate 85 and Interstate 26. With large wooded homesites experience a private lifestyle with convenient access nearby recreation including lakes, golf courses, mountains, downtown areas, and parks. The entirety of the upstate is under 5 miles away with both I-26 and I-85 nearby. Spartanburg district 6 schools, less than 2 miles from Fairforest Elementary School. Only 17 minutes from GSP international Airport. Quick access to all shopping, dining and entertainment opportunities around with the Highway 29 and I-585 corridors both within 15 minutes away. Fox Hollow offers plans for all lifestyles including 2-level homes, ranch style homes, main level owner’s suites, second level owner’s suites, open concept living, and 2 car garages. The Parker is main floor living at its best! Entering your Craftsman style home from your covered front porch or two car garage you have 2 bedrooms and a full bath adjacent to the spacious foyer. As you come into the living room, you will love how open and bright the room is with the vaulted ceilings and option to have a gas fireplace. Customize your chefs kitchen with features such as beautiful upgraded cabinetry, Quartz or granite countertops, oversized island, under cabinet lighting, and stainless steel appliances including a gas range. Off the breakfast area there is a patio with the option of a covered back porch or screened porch. The Primary Suite is right off the living room and features double sinks, large walk in closet and step in shower with options of tile or Roman shower with double showerheads. Upstairs there is a large multi use room with options of a walk in closet, full bath and even an additional bedroom. All our homes feature our Smart Home Technology Package including a video doorbell, keyless entry and touch screen hub. Additionally, our homes are built for efficiency and comfort helping to reduce your energy costs. Our dedicated local warranty team is here for your needs after closing as well. Come by today for your personal tour and make Fox Hollow your new home! **Up to $25,000 in Flex Cash available with use of our approved attorney. Ask how it can save you money!
$296,990
566 Reynard Spartanburg, SC 29303
- Type:
- Other
- Sq.Ft.:
- n/a
- Status:
- Active
- Beds:
- 4
- Lot size:
- 0.18 Acres
- Year built:
- 2024
- Baths:
- 3.00
- MLS#:
- 1529049
- Subdivision:
- Fox Hollow
ADDITIONAL INFORMATION
Proposed Construction Opportunity! Personalize this home by visiting our design center to pick colors and options. Price is base price before options are added. Welcome to Fox Hollow! New single-family homes in Spartanburg, SC. Centrally located between Interstate 85 and Interstate 26. With large wooded homesites experience a private lifestyle with convenient access nearby recreation including lakes, golf courses, mountains, downtown areas, and parks. The entirety of the upstate is under 5 miles away with both I-26 and I-85 nearby. Spartanburg district 6 schools, less than 2 miles from Fairforest Elementary School. Only 17 minutes from GSP international Airport. Quick access to all shopping, dining and entertainment opportunities around with the Highway 29 and I-585 corridors both within 15 minutes away. Fox Hollow offers plans for all lifestyles including 2-level homes, ranch style homes, main level owner’s suites, second level owner’s suites, open concept living, and 2 car garages. Entering The Cameron from your 2 car garage or front porch, you have your amazing 2 story foyer with a flex room adjacent to the entry that could be used as a home office or additional living space. The entry way continues into your open kitchen and living area with large windows for lots of natural light. Customize your kitchen with features such as beautiful upgraded cabinetry, Quartz or granite countertops, tile backsplash, under cabinet lighting, center island and stainless steel appliances including a gas range and built in convection microwave. The kitchen opens up into the breakfast area and living room whiich can have a stone or side fireplace and leads to your back patio, covered or screened porch, or even a morning room. Upstairs is the spacious Primary Suite with double vanities, generous walk in closet and walk in shower with the options to have tiled or a Roman shower with double showerheads. Three more bedrooms and a full bath complete the upstairs. All our homes feature our Smart Home Technology Package including a video doorbell, keyless entry and touch screen hub. Additionally, our homes are built for efficiency and comfort helping to reduce your energy costs. Our dedicated local warranty team is here for your needs after closing as well. Come by today for your personal tour and make Fox Hollow your new home! **Up to $25,000 in Flex Cash available with use of our approved attorney. Ask how it can save you money!
- Type:
- Single Family
- Sq.Ft.:
- 1,456
- Status:
- Active
- Beds:
- 3
- Lot size:
- 0.12 Acres
- Year built:
- 2024
- Baths:
- 2.00
- MLS#:
- 313747
- Subdivision:
- Cleveland Meadow
ADDITIONAL INFORMATION
The BISHOP - MOVE IN READY!! (Lot 77) has a spacious open living area and study. Granite countertops, crown molding with rope lighting, and many more features included. Master bath upgrade to include double vanity and garden tub in addition to walk-in shower. 12' X 12' Covered patio and additional 10' x 12' uncovered patio overlooks the private yard. Upgraded Cabinets. 30-year architectural shingles, site-built construction, and a 10 year limited warranty are included to give you peace of mind. Closing cost or upgrades incentives available when working with a preferred lender and attorney!! Completion 11/26/24. *Virtual tour reflects same house plan, not exact house.
- Type:
- Single Family
- Sq.Ft.:
- 1,368
- Status:
- Active
- Beds:
- 3
- Lot size:
- 0.12 Acres
- Year built:
- 2024
- Baths:
- 2.00
- MLS#:
- 313746
- Subdivision:
- Cleveland Meadow
ADDITIONAL INFORMATION
The CLIFTON plan (Lot 76) has a spacious open living area and split bedrooms. Granite countertops, crown molding with rope lighting, and many more features included. 12' x 12' covered patio overlooks the back yard. 30-year architectural shingles, site-built construction, and a 10 year limited warranty are included to give you peace of mind. Closing cost or upgrade incentives available when working with preferred lender and attorney!! COMPLETION 12/11/2024. *Virtual tour reflects same house plan, not exact house.
- Type:
- Single Family
- Sq.Ft.:
- 1,329
- Status:
- Active
- Beds:
- 3
- Lot size:
- 0.12 Acres
- Year built:
- 2024
- Baths:
- 2.00
- MLS#:
- 313748
- Subdivision:
- Cleveland Meadow
ADDITIONAL INFORMATION
The WELLFORD - MOVE IN READY! (Lot 78) offers a modern, open concept living area perfect for entertaining. 3 bedroom, 2 bath. Complete with the trademark chair rail, crown molding, and rope lighting. 12' x 12' covered back patio and 10' x 12' uncovered concrete patio overlooking. 30-year architectural shingles, site-built construction, and a 10 year limited warranty are included to give you peace of mind. Closing cost or upgrades incentives available when working with a preferred lender and attorney!! COMPLETION 11/29/24 *Virtual tour reflects same house plan, not exact house.
- Type:
- Single Family
- Sq.Ft.:
- 1,757
- Status:
- Active
- Beds:
- 4
- Lot size:
- 0.12 Acres
- Year built:
- 2024
- Baths:
- 3.00
- MLS#:
- 313744
- Subdivision:
- Cleveland Meadow
ADDITIONAL INFORMATION
NEW FLOOR PLAN - The Cheshire (Lot 73) offers a modern, open concept living area perfect for entertaining. 4 bedroom, 2.5 bath. Complete with the trademark chair rail, crown molding, and rope lighting. 12'x12'' covered back patio. 30-year architectural shingles, site-built construction, and a 10 year limited warranty are included to give you peace of mind. Preferred Lender/Attorney Closing Costs Incentive Offered! COMPLETION 12/4/24 *Virtual tour reflects same house plan, not exact house.
- Type:
- Single Family
- Sq.Ft.:
- 1,757
- Status:
- Active
- Beds:
- 4
- Lot size:
- 0.12 Acres
- Year built:
- 2024
- Baths:
- 3.00
- MLS#:
- 313743
- Subdivision:
- Cleveland Meadow
ADDITIONAL INFORMATION
NEW FLOOR PLAN - The Cheshire (Lot 14) offers a modern, open concept living area perfect for entertaining. 4 bedroom, 2.5 bath with Office. Complete with the trademark chair rail, crown molding, and rope lighting. 12'x12'' covered back patio. 30-year architectural shingles, site-built construction, and a 10 year limited warranty are included to give you peace of mind. Preferred Lender/Attorney Closing Costs Incentive Offered! *Virtual tour reflects same house plan, not exact house.
- Type:
- Single Family
- Sq.Ft.:
- 1,247
- Status:
- Active
- Beds:
- 3
- Lot size:
- 0.12 Acres
- Year built:
- 2024
- Baths:
- 2.00
- MLS#:
- 313745
- Subdivision:
- Cleveland Meadow
ADDITIONAL INFORMATION
The PACIFIC (Lot 75) offers a modern, open concept living area perfect for entertaining. 3 bedroom, 2 bath. Complete with the trademark chair rail, crown molding, and rope lighting. 12' x 12' covered back patio. 30-year architectural shingles, site-built construction, and a 10 year limited warranty are included to give you peace of mind. Preferred Lender/Attorney Closing Costs Incentive Offered! COMPLETION 12/11/2024. *Virtual tour reflects same house plan, not exact house.
$286,990
605 Corsac Spartanburg, SC 29303
Open House:
Saturday, 12/28 11:00-5:00PM
- Type:
- Other
- Sq.Ft.:
- n/a
- Status:
- Active
- Beds:
- 4
- Lot size:
- 0.16 Acres
- Year built:
- 2024
- Baths:
- 3.00
- MLS#:
- 1529047
- Subdivision:
- Fox Hollow
ADDITIONAL INFORMATION
Home is Move in Ready! Welcome to Fox Hollow! New single-family homes in Spartanburg, SC. Centrally located between Interstate 85 and Interstate 26. With large wooded homesites experience a private lifestyle with convenient access nearby recreation including lakes, golf courses, mountains, downtown areas, and parks. The entirety of the upstate is under 5 miles away with both I-26 and I-85 nearby. Spartanburg district 6 schools, less than 2 miles from Fairforest Elementary School. Only 17 minutes from GSP international Airport. Quick access to all shopping, dining and entertainment opportunities around with the Highway 29 and I-585 corridors both within 15 minutes away. Fox Hollow offers plans for all lifestyles including 2-level homes, ranch style homes, main level owner’s suites, second level owner’s suites, and 2 car garages. Embrace open-concept living in this stunning Parker floorplan at Fox Hollow. As you step inside from the covered front porch, you are greeted by your bright and airy living room with gas fireplace that flows into the chefs kitchen featuring beautiful white cabinetry, light Quartz countertops, oversized island, under cabinet lighting and stainless steel appliances including a gas range/oven, microwave and refrigerator. Off the breakfast area there is a covered back porch that overlooks your large backyard. The Primary Suite with tray ceilings is right off the living room and features a generous walk in closet, double vanities and an amazing Roman tiled shower with two showerheads and built in seat. Two additional bedrooms, a full bath and laundry with washer/dryer included complete the main level. Up the Oak staircase there is a fourth bedroom with walk in closet and a full bath. Blinds are also included throughout the home. All our homes feature our Smart Home Technology Package including a video doorbell, keyless entry and touch screen hub. Our dedicated local warranty team is here for your needs after closing as well. Come by today for your personal tour and make Fox Hollow your new home! See Sales Agent for additional pricing information.
- Type:
- Other
- Sq.Ft.:
- n/a
- Status:
- Active
- Beds:
- 3
- Lot size:
- 0.23 Acres
- Baths:
- 3.00
- MLS#:
- 1530739
- Subdivision:
- Westbriar Woods
ADDITIONAL INFORMATION
Westbriar Woods pairs a peaceful setting with the convenience of easy access to both I-26 & I-85. Relax at home enjoying the community nature trail and firepit or make the most of the Upstate with local shopping and dining only minutes away. The Tyndall plan has, 2,325 sq ft of beautiful living spaces! As you enter the extensive hallway you`ll notice a Pocket Office for that virtual worker or a great place for school studies. A Powder room is also on the Main floor for convenience. What a massive Family Room connecting to the Open plan of your Kitchen and Dining area. Owners Suite is purposely located with dramatic trey ceiling and the Primary Bath is breathtaking. Double huge walk-in closets are to die for. The large laundry area is conveniently located on the second level. The huge Flex room is the perfect spot for movie night, exercising or family time. A MUST SEE !
- Type:
- Other
- Sq.Ft.:
- n/a
- Status:
- Active
- Beds:
- 4
- Lot size:
- 0.3 Acres
- Baths:
- 3.00
- MLS#:
- 1521368
- Subdivision:
- Woodhaven
ADDITIONAL INFORMATION
- Type:
- Single Family
- Sq.Ft.:
- 1,721
- Status:
- Active
- Beds:
- 4
- Lot size:
- 0.12 Acres
- Year built:
- 2024
- Baths:
- 3.00
- MLS#:
- 312635
- Subdivision:
- Cleveland Meadow
ADDITIONAL INFORMATION
MOVE IN READY!! The Pacific (Lot 79) offers a modern, open concept living area perfect for entertaining. 4 bedroom, 3 bath with FROG Room. Complete with the trademark chair rail, crown molding, and rope lighting. 12'x12'' covered back patio. 30-year architectural shingles, site-built construction, and a 10 year limited warranty are included to give you peace of mind. Preferred Lender/Attorney Closing Costs Incentive Offered! *Virtual tour reflects same house plan, not exact house.
- Type:
- Single Family
- Sq.Ft.:
- 1,600
- Status:
- Active
- Beds:
- 3
- Lot size:
- 0.12 Acres
- Year built:
- 2024
- Baths:
- 2.00
- MLS#:
- 312167
- Subdivision:
- Cleveland Meadow
ADDITIONAL INFORMATION
MOVE IN READY!! The BISHOP plan (Lot 74) has a spacious open living area and study. Granite countertops, crown molding with rope lighting, and Luxury vinyl plank throughout. Master bath upgrade to include double vanity and garden tub in addition to walk-in shower. 1/2 stone fireplace upgrade. Also includes 12' x 12' sunroom and 12' X 12' Covered patio with additional uncovered partio. 30-year architectural shingles, site-built construction, and a 10 year limited warranty are included to give you peace of mind. Closing cost or upgrades incentives available when working with a preferred lender and attorney!! *Virtual tour reflects same house plan, not exact house.
- Type:
- Single Family
- Sq.Ft.:
- 2,968
- Status:
- Active
- Beds:
- 5
- Lot size:
- 0.88 Acres
- Year built:
- 1963
- Baths:
- 3.00
- MLS#:
- 312178
- Subdivision:
- None
ADDITIONAL INFORMATION
SELLER OFFERING UP T0 $10,000 IN CLOSING COSTS WITH ACCEPTABLE OFFER!!! buy your rate down with this awesome opportunity! This is a beautifully remodeled home in the heart of Spartanburg! This home includes a fully finished and completely self containable living basement! The home is 5 bedrooms with 2 being in the basement and 3 on the main floor, the home is 3 bathroom with 1 being in basement and 2 on main floor. The home includes remodeled kitchens (1 on main floor and 1 in basement) , 2 full laundry areas both in main floor and basement! aside from location being a huge plus on this home the home also comes with everything you need to MOVE IN, ALL appliances convey with the home on BOTH floors (EVERYTHING, stoves, washers, dryers, refrigerators)! to make matters even better the home conveys with 2 storage buildings and the HVAC AND ROOF WERE BOTH REPLACED IN 2022!! make sure not to miss out on this incredible opportunity and make an appointment to see this house TODAY!
$225,000
430 Zellen Spartanburg, SC 29303
Open House:
Friday, 12/27 8:00-7:00PM
- Type:
- Other
- Sq.Ft.:
- n/a
- Status:
- Active
- Beds:
- 3
- Lot size:
- 0.41 Acres
- Baths:
- 2.00
- MLS#:
- 1527319
- Subdivision:
- Davis Grove
ADDITIONAL INFORMATION
Welcome to this delightful property where beauty meets functionality! The tasteful neutral color palette creates a serene and calm ambiance throughout the house. The elegant kitchen, with its distinct island setting, serves as the heart of the home. Fresh interior paint enhances brightness and spaciousness, adding to the overall appeal. Outside, the covered patio offers relaxation and outdoor dining opportunities. A storage shed is included for extra belongings and maintenance tools. The secure and fenced backyard provides a private paradise for outdoor activities or peaceful sun-soaking. This home combines attention to detail with convenient amenities. Don't miss out on this property where your piece of paradise awaits!This home has been virtually staged to illustrate its potential.
$185,000
112 Caroline Spartanburg, SC 29303
- Type:
- Other
- Sq.Ft.:
- n/a
- Status:
- Active
- Beds:
- 2
- Lot size:
- 0.21 Acres
- Baths:
- 1.00
- MLS#:
- 1522002
ADDITIONAL INFORMATION
This Beautiful 2 bedroom 1 bath home has just hit the the market located in the City of Spartanburg SC come Check it out for your your self it want last long !!!!!
- Type:
- Single Family
- Sq.Ft.:
- 1,991
- Status:
- Active
- Beds:
- 4
- Lot size:
- 0.14 Acres
- Year built:
- 2024
- Baths:
- 3.00
- MLS#:
- 310480
- Subdivision:
- Woodhaven
ADDITIONAL INFORMATION
- Type:
- Single Family
- Sq.Ft.:
- 2,164
- Status:
- Active
- Beds:
- 3
- Lot size:
- 0.14 Acres
- Year built:
- 2024
- Baths:
- 3.00
- MLS#:
- 310471
- Subdivision:
- Woodhaven
ADDITIONAL INFORMATION
- Type:
- Single Family
- Sq.Ft.:
- 2,164
- Status:
- Active
- Beds:
- 3
- Lot size:
- 0.14 Acres
- Year built:
- 2024
- Baths:
- 3.00
- MLS#:
- 310470
- Subdivision:
- Woodhaven
ADDITIONAL INFORMATION
- Type:
- Single Family
- Sq.Ft.:
- 1,165
- Status:
- Active
- Beds:
- 2
- Lot size:
- 0.13 Acres
- Year built:
- 2024
- Baths:
- 2.00
- MLS#:
- 309693
- Subdivision:
- Cleveland Meadow
ADDITIONAL INFORMATION
MOVE IN READY! The INMAN plan (Lot 13) features 2 bedrooms and 2 bathrooms. The spacious living area is open into the kitchen/dining area. The master bedroom features a tray ceiling and full bathroom with double vanity. 30-year architectural shingles, site-built construction, and a 10 year limited warranty are included to give you peace of mind. Preferred Lender/Attorney Closing Costs Incentive Offered! *Virtual tour reflects same house plan, not exact house.
- Type:
- Single Family
- Sq.Ft.:
- 1,329
- Status:
- Active
- Beds:
- 3
- Lot size:
- 0.12 Acres
- Year built:
- 2024
- Baths:
- 2.00
- MLS#:
- 309690
- Subdivision:
- Cleveland Meadow
ADDITIONAL INFORMATION
MOVE IN READY!! The WELLFORD (Lot 7) offers a modern, open concept living area perfect for entertaining. 3 bedroom, 2 bath. Complete with the trademark chair rail, crown molding, and rope lighting. 12' x 12' covered back patio and 10' x 12' uncovered concrete patio overlooking. 30-year architectural shingles, site-built construction, and a 10 year limited warranty are included to give you peace of mind. Closing cost or upgrades incentives available when working with a preferred lender and attorney!! *Virtual tour reflects same house plan, not exact house.
- Type:
- Single Family
- Sq.Ft.:
- 1,329
- Status:
- Active
- Beds:
- 3
- Lot size:
- 0.12 Acres
- Year built:
- 2024
- Baths:
- 2.00
- MLS#:
- 309684
- Subdivision:
- Cleveland Meadow
ADDITIONAL INFORMATION
MOVE IN READY! The WELLFORD (Lot 11) offers a modern, open concept living area perfect for entertaining. 3 bedroom, 2 bath. Complete with the trademark chair rail, crown molding, and rope lighting. 12' x 12' covered back patio. 30-year architectural shingles, site-built construction, and a 10 year limited warranty are included to give you peace of mind. Closing cost or upgrades incentives available when working with a preferred lender and attorney!! *Virtual tour reflects same house plan, not exact house.


Information is provided exclusively for consumers' personal, non-commercial use and may not be used for any purpose other than to identify prospective properties consumers may be interested in purchasing. Copyright 2024 Greenville Multiple Listing Service, Inc. All rights reserved.
Spartanburg Real Estate
The median home value in Spartanburg, SC is $190,100. This is lower than the county median home value of $232,300. The national median home value is $338,100. The average price of homes sold in Spartanburg, SC is $190,100. Approximately 46.17% of Spartanburg homes are owned, compared to 41.84% rented, while 11.98% are vacant. Spartanburg real estate listings include condos, townhomes, and single family homes for sale. Commercial properties are also available. If you see a property you’re interested in, contact a Spartanburg real estate agent to arrange a tour today!
Spartanburg, South Carolina 29303 has a population of 37,990. Spartanburg 29303 is less family-centric than the surrounding county with 26.49% of the households containing married families with children. The county average for households married with children is 29.91%.
The median household income in Spartanburg, South Carolina 29303 is $45,228. The median household income for the surrounding county is $57,627 compared to the national median of $69,021. The median age of people living in Spartanburg 29303 is 35.5 years.
Spartanburg Weather
The average high temperature in July is 90.9 degrees, with an average low temperature in January of 27.2 degrees. The average rainfall is approximately 48.7 inches per year, with 1.8 inches of snow per year.


