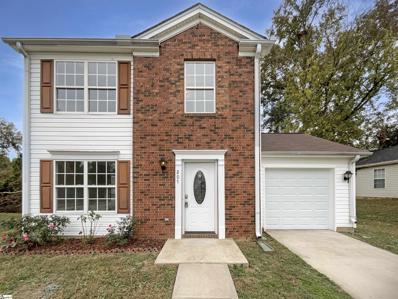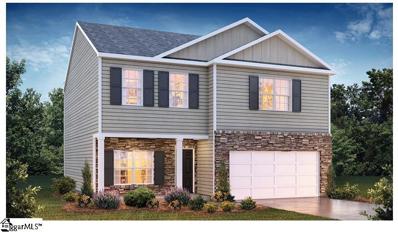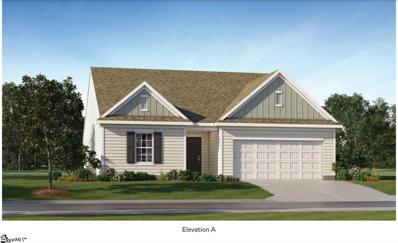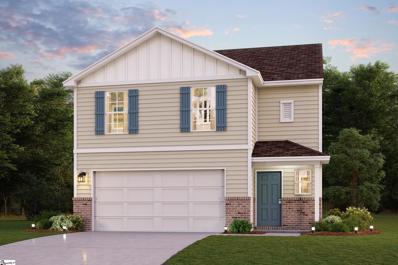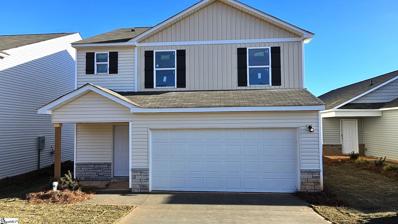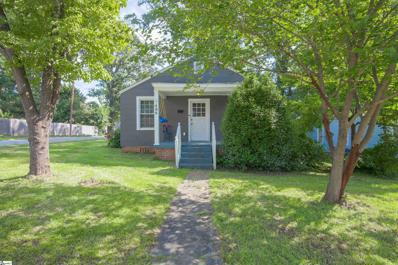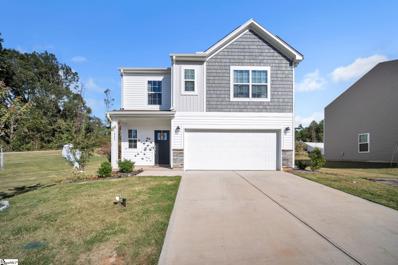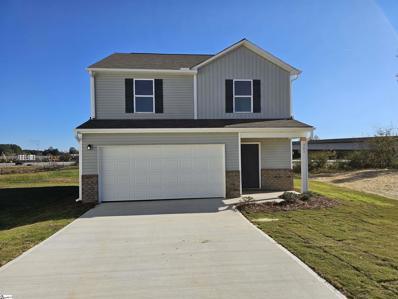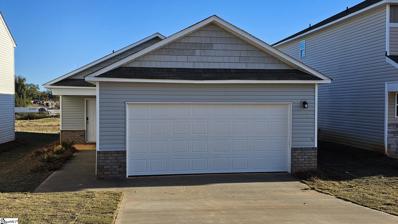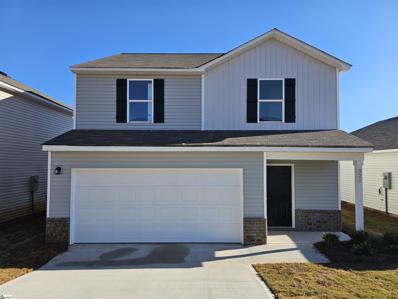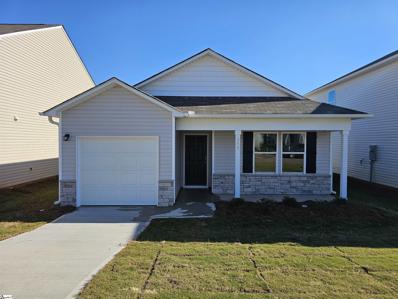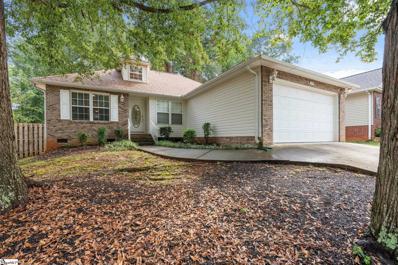Spartanburg SC Homes for Sale
$210,000
207 E Corley Spartanburg, SC 29303
- Type:
- Other
- Sq.Ft.:
- n/a
- Status:
- Active
- Beds:
- 3
- Lot size:
- 0.19 Acres
- Baths:
- 3.00
- MLS#:
- 1541286
- Subdivision:
- New Hope Estate
ADDITIONAL INFORMATION
Welcome to this inviting property that exudes comfort and style. This property boasts a neutral color paint scheme that provides a calming ambiance. The kitchen is a cook's dream with all stainless steel appliances. The primary bedroom boasts a spacious walk-in closet. Fresh interior paint and partial flooring replacement enhance the home's appeal. Outside, enjoy a patio perfect for outdoor relaxation. This beautifully maintained property awaits your visit. This home has been virtually staged to illustrate its potential.
$215,000
602 Overhill Spartanburg, SC 29303
- Type:
- Single Family
- Sq.Ft.:
- 1,264
- Status:
- Active
- Beds:
- 3
- Lot size:
- 0.41 Acres
- Year built:
- 1958
- Baths:
- 2.00
- MLS#:
- 317088
- Subdivision:
- Other
ADDITIONAL INFORMATION
Lovely, completely remodeled, 3 BR, 2 BA home. This house has newer floors, windows, doors, bathtubs, kitchen cabinets, bathroom vanities, dishwasher, stove, stove hood, plumbing, most electrical, garage door, exterior vinyl wrap, and a new water heater. This home has large bedrooms and a large living room area. There is a patio on the back overlooking the fenced in backyard which backs up to Lawson Fork creek. It also has a large 360 sq ft one car attached garage. The master bedroom has a closet inside the room and another large master walk in closet branching off of the master bathroom. The master bathroom also has a linen closet for extra storage. Both bathrooms have brand new one piece bathtubs and waterproof luxury vinyl flooring.
Open House:
Saturday, 12/28 1:00-4:00PM
- Type:
- Other
- Sq.Ft.:
- n/a
- Status:
- Active
- Beds:
- 4
- Lot size:
- 0.14 Acres
- Year built:
- 2024
- Baths:
- 3.00
- MLS#:
- 1540052
- Subdivision:
- Westbriar Woods
ADDITIONAL INFORMATION
Westbriar Woods pairs a peaceful setting with the convenience of easy access to both I-26 and I-85. Relax at home enjoying the community nature trail and firepit or make the most of the Upstate with local shopping and dining only minutes away. The sunny & cheerful Yarmouth features a 1st floor Primary bedroom plus the convenience of a 1st floor laundry room. The gourmet kitchen is a chef's dream with an appliance package including a gas range, refrigerator and large kitchen island for all of those gatherings with friends and family. Secondary upstairs bedrooms are HUGE, plus a LOFT that allows for ample living space. Also featured is a Pocket Office, perfect for a small office/homework/craft room area. Amenity area includes playground, firepit area and walking trail. A MUST SEE !
- Type:
- Other
- Sq.Ft.:
- n/a
- Status:
- Active
- Beds:
- 3
- Lot size:
- 0.15 Acres
- Baths:
- 3.00
- MLS#:
- 1521277
- Subdivision:
- Woodhaven
ADDITIONAL INFORMATION
$246,999
1325 Hugh Mack Spartanburg, SC 29303
- Type:
- Other
- Sq.Ft.:
- n/a
- Status:
- Active
- Beds:
- 3
- Lot size:
- 0.14 Acres
- Baths:
- 2.00
- MLS#:
- 1541172
- Subdivision:
- Cleveland Meadows
ADDITIONAL INFORMATION
This cute and cozy Shelly plan offers a beautiful kitchen with quartz counter tops, large island, a back drop of crisp white cabinets and tile backsplash. With lots of space to prep meals and stainless steel appliances the chef of the family will enjoy cooking for everyone. Cleveland Meadows is our newest pool community conveniently located close to 1-85 and I-26, BMW, GSP Airport, shopping and restaurants.
- Type:
- Single Family
- Sq.Ft.:
- 1,456
- Status:
- Active
- Beds:
- 3
- Lot size:
- 0.12 Acres
- Year built:
- 2024
- Baths:
- 2.00
- MLS#:
- 316945
- Subdivision:
- Cleveland Meadow
ADDITIONAL INFORMATION
The BISHOP plan (Lot 67) has a spacious open living area and study. Granite countertops, crown molding with rope lighting, and many more features included. Master bath upgrade to include double vanity and garden tub in addition to walk-in shower. 12' X 12' Covered patio and additional 10' x 12' uncovered patio overlooks the private yard. Craftsman Siding Upgrade Package. 30-year architectural shingles, site-built construction, and a 10 year limited warranty are included to give you peace of mind. Closing cost or upgrades incentives available when working with a preferred lender and attorney!! *Virtual tour reflects same house plan, not exact house.
$252,990
309 Dermont Spartanburg, SC 29303
- Type:
- Other
- Sq.Ft.:
- n/a
- Status:
- Active
- Beds:
- 4
- Lot size:
- 0.11 Acres
- Baths:
- 3.00
- MLS#:
- 1540956
- Subdivision:
- Other
ADDITIONAL INFORMATION
Discover Your Dream Home in the Moss Creek Spartanburg! Discover the stunning Berkshire Plan, a new 2-story home. This modern residence features a spacious open-concept design that seamlessly integrates a gourmet kitchen with the Great Room and dining area. The kitchen boasts refined cabinetry, granite countertops, and stainless steel appliances, including an electric smooth-top range, dishwasher, and over-the-range microwave—ideal for culinary enthusiasts. The first floor also includes a chic powder room for guests. Upstairs, enjoy generously sized bedrooms with ample closet space and a primary suite with a private bath and expansive walk-in closet. Additional highlights include a second-floor walk-in laundry room and a 2-car garage. Energy-efficient Low-E insulated dual-pane windows and a one-year limited home warranty ensure comfort and peace of mind.
$242,990
313 Dermont Spartanburg, SC 29303
- Type:
- Other
- Sq.Ft.:
- n/a
- Status:
- Active
- Beds:
- 3
- Lot size:
- 0.11 Acres
- Baths:
- 3.00
- MLS#:
- 1540955
- Subdivision:
- Other
ADDITIONAL INFORMATION
Discover Your Dream Home in the Moss Creek Spartanburg! Welcome to the Auburn Plan where modern design meets comfort. This elegant 2-story home features a flowing open layout that connects a spacious kitchen, sophisticated great room, and inviting dining area. The kitchen is a culinary haven with stylish cabinetry, granite countertops, and stainless steel appliances, including a range, microwave, and dishwasher. The first floor also includes a convenient powder room. Upstairs, enjoy a tranquil primary suite with a private bath featuring dual vanity sinks and a large loft perfect for relaxation or entertaining. A spacious 2-car garage adds functionality. With energy-efficient Low-E insulated dual-pane windows and a 1-year limited home warranty, this home offers style and peace of mind.
$209,990
305 Dermont Spartanburg, SC 29303
- Type:
- Single Family
- Sq.Ft.:
- 1,155
- Status:
- Active
- Beds:
- 3
- Lot size:
- 0.11 Acres
- Year built:
- 2024
- Baths:
- 2.00
- MLS#:
- 316905
- Subdivision:
- Other
ADDITIONAL INFORMATION
Welcome home to this NEW Single-Story Home in the Moss Creek Community! The desirable Briscoe Plan boasts an open design encompassing the Living, Dining, and Kitchen spaces. The Kitchen features gorgeous cabinets, granite countertops, and Stainless-Steel Appliances (including Range with a Microwave hood and Dishwasher). The primary suite has a private bath and a walk-in closet. This Home also includes 2 more bedrooms, a whole secondary bathroom, and a patio.
$249,990
309 Dermont Spartanburg, SC 29303
- Type:
- Single Family
- Sq.Ft.:
- 1,965
- Status:
- Active
- Beds:
- 4
- Lot size:
- 0.11 Acres
- Year built:
- 2024
- Baths:
- 3.00
- MLS#:
- 316903
- Subdivision:
- Other
ADDITIONAL INFORMATION
Discover Your Dream Home in the Moss Creek Spartanburg! Discover the stunning Berkshire Plan, a new 2-story home. This modern residence features a spacious open-concept design that seamlessly integrates a gourmet kitchen with the Great Room and dining area. The kitchen boasts refined cabinetry, granite countertops, and stainless steel appliances, including an electric smooth-top range, dishwasher, and over-the-range microwaveâ??ideal for culinary enthusiasts. The first floor also includes a chic powder room for guests. Upstairs, enjoy generously sized bedrooms with ample closet space and a primary suite with a private bath and expansive walk-in closet. Additional highlights include a second-floor walk-in laundry room and a 2-car garage. Energy-efficient Low-E insulated dual-pane windows and a one-year limited home warranty ensure comfort and peace of mind.
$242,990
313 Dermont Spartanburg, SC 29303
- Type:
- Single Family
- Sq.Ft.:
- 1,566
- Status:
- Active
- Beds:
- 3
- Lot size:
- 0.11 Acres
- Year built:
- 2024
- Baths:
- 3.00
- MLS#:
- 316901
- Subdivision:
- Other
ADDITIONAL INFORMATION
Discover Your Dream Home in the Moss Creek Spartanburg! Welcome to the Auburn Plan where modern design meets comfort. This elegant 2-story home features a flowing open layout that connects a spacious kitchen, sophisticated great room, and inviting dining area. The kitchen is a culinary haven with stylish cabinetry, granite countertops, and stainless steel appliances, including a range, microwave, and dishwasher. The first floor also includes a convenient powder room. Upstairs, enjoy a tranquil primary suite with a private bath featuring dual vanity sinks and a large loft perfect for relaxation or entertaining. A spacious 2-car garage adds functionality. With energy-efficient Low-E insulated dual-pane windows and a 1-year limited home warranty, this home offers style and peace of mind.
$163,000
409 Gentry Spartanburg, SC 29303
- Type:
- Other
- Sq.Ft.:
- n/a
- Status:
- Active
- Beds:
- 3
- Lot size:
- 0.16 Acres
- Baths:
- 1.00
- MLS#:
- 1533750
- Subdivision:
- Beaumont Mill Village
ADDITIONAL INFORMATION
Welcome to 409 Gentry Street, a charming bungalow-style home situated on a corner lot in a historic neighborhood. Located with easy access to the interstate and only a few minutes from downtown, this home should be convenient for commuting and to all of you regular needs. From the large, welcoming front porch to some of the original hardwoods, you’ll find plenty of character in this house. The home features 3 bedrooms and 1 full bath, as well as a large dining room that could also be used as a second living area, all on one level. Many updates have been made in the last several years including HVAC and ductwork (2022), roof (2017), fenced yard, appliances, windows, some electrical, and some plumbing. The spacious backyard is fully fenced and conveys with a storage shed. Head on over and check out this awesome new property today!
Open House:
Saturday, 12/28 1:00-4:00PM
- Type:
- Other
- Sq.Ft.:
- n/a
- Status:
- Active
- Beds:
- 3
- Lot size:
- 0.13 Acres
- Year built:
- 2024
- Baths:
- 3.00
- MLS#:
- 1539442
- Subdivision:
- Westbriar Woods
ADDITIONAL INFORMATION
Westbriar Woods pairs a peaceful setting with the convenience of easy access to both I-26 and I-85. Relax at home enjoying the community nature tail and firepit or make the most of the Upstate with local shopping and dining only minutes away. This two-story plan known as the Sadler has everything! Upon entering the Sadler you`ll step in to a beautiful open floor plan, with a wide hallway taking you to an ideal kitchen, dining and family room for family and friend gatherings! The Owner Suite is ideally placed on the main floor with a dramatic trey ceiling and double sink ensuite bath with a spacious walk-in closet. Also, it`s worthy to mention a Powder room for your guest and a storage room conveniently located on the Main floor. Two guest bedrooms upstairs plus a Flex room and a second full bath. This is a MUST-SEE PLAN!!
$89,900
4 Walnut Startex, SC 29303
- Type:
- Single Family
- Sq.Ft.:
- 867
- Status:
- Active
- Beds:
- 1
- Lot size:
- 0.13 Acres
- Year built:
- 1920
- Baths:
- 1.00
- MLS#:
- 316582
- Subdivision:
- Startex Mill
ADDITIONAL INFORMATION
Investor opportunity. Startex is beginning the revitalization of the area. This property has a sidewalk and a fenced backyard off Alley 2. Be careful as the front porch has some weak spots and missing pieces. You can see some nearby homes have been renovated. This home invites you and your vision to create a beautiful home to rent or live in. You can install a gate off the Alley and pull into the fenced yard. This home is in walking distance to the Post Office.
- Type:
- Other
- Sq.Ft.:
- n/a
- Status:
- Active
- Beds:
- 5
- Lot size:
- 0.3 Acres
- Baths:
- 3.00
- MLS#:
- 1540069
- Subdivision:
- Shoally Brook
ADDITIONAL INFORMATION
Beautiful 1-Year-Old Home in Boiling Springs, SC – Prime Location! This beautiful 5 bedroom, 2.5 bath home is situated on a spacious 0.30-acre corner lot. Located close to shopping, dining, and just minutes from I-85, this property offers the perfect blend of comfort and convenience. As you walk inside, you'll find a wide foyer that leads to a welcoming open floor plan, featuring a modern kitchen with stunning granite countertops. The five bedrooms and loft provide ample room for family, guests, or a home office, ensuring everyone has their own space. This home comes with the added peace of mind of an existing home warranty. Pictures available upon request—reach out to see what makes this property so special!
$235,000
451 Blairwood Spartanburg, SC 29303
- Type:
- Single Family
- Sq.Ft.:
- 1,304
- Status:
- Active
- Beds:
- 3
- Lot size:
- 0.19 Acres
- Year built:
- 2017
- Baths:
- 2.00
- MLS#:
- 316527
- Subdivision:
- Poplar Creek Fms
ADDITIONAL INFORMATION
Step into this beautifully designed home featuring 3-bedroom, 2-bathroom, split floor plan that ensures privacy and comfort. The inviting living area with laminated flooring providing a modern touch while being easy to maintain. The well-appointed kitchen offers ample cabinet space and flows seamlessly into the dining area, perfect for family gatherings and entertaining guests. The master suite with tray ceiling, walk-in closet and full bath. Enjoy the outdoor space with a sturdy shed for extra storage. Don't miss this opportunity to make this lovely home your own! Schedule a showing today!
$228,990
361 Dermont Spartanburg, SC 29303
Open House:
Saturday, 12/28 1:00-4:00PM
- Type:
- Other
- Sq.Ft.:
- n/a
- Status:
- Active
- Beds:
- 3
- Lot size:
- 0.13 Acres
- Baths:
- 2.00
- MLS#:
- 1538515
- Subdivision:
- Other
ADDITIONAL INFORMATION
Prepare to be impressed by this BEAUTIFUL NEW 2-Story Home in the Moss Creek Community! The desirable Auburn Plan boasts an open concept Kitchen, a Great room, and a charming dining area. The Kitchen has gorgeous cabinets, granite countertops, and Stainless-Steel Steel Appliances (including Range with Microwave and Dishwasher). The 1st floor also features a powder room. All bedrooms are upstairs in addition to a large loft. The primary suite has a private bath with dual vanity sinks. This desirable plan also comes complete with a 2-car garage.
$229,000
411 Granada Spartanburg, SC 29303
- Type:
- Other
- Sq.Ft.:
- n/a
- Status:
- Active
- Beds:
- 3
- Lot size:
- 0.33 Acres
- Year built:
- 1975
- Baths:
- 2.00
- MLS#:
- 1539567
- Subdivision:
- Other
ADDITIONAL INFORMATION
100% financing is available for this home. Ask your realtor how. Welcome to 411 Granada Drive, Spartanburg, South Carolina! This charming 3-bedroom, 1.5-bath home offers an open-concept design with a recently remodeled kitchen featuring granite countertops and an eat-in area. The spacious kitchen flows seamlessly into the main living space, perfect for gatherings. Hardwood floors run throughout the home, with cozy carpeting in the bedrooms. Step outside to the screened-in porch that overlooks a large, fully fenced backyard—ideal for outdoor entertaining, gardening, or letting pets roam freely. A newly built outbuilding in the backyard provides extra storage or workspace. Whether you're a first-time homebuyer or looking for a great investment property, this home has it all. Conveniently located near Interstate 85, Boiling Springs Road, and Chesnee Highway, commuting is easy. Plus, with North Park Medical Park, Prisma Health, and the Spartanburg VA Clinic just a mile away, access to top-tier medical services is right at your doorstep. Don’t miss this opportunity—contact us today to schedule your private showing!
$247,490
321 Dermont Spartanburg, SC 29303
Open House:
Saturday, 12/28 1:00-4:00PM
- Type:
- Other
- Sq.Ft.:
- n/a
- Status:
- Active
- Beds:
- 4
- Lot size:
- 0.11 Acres
- Baths:
- 3.00
- MLS#:
- 1538522
- Subdivision:
- Other
ADDITIONAL INFORMATION
Prepare to be impressed by this BEAUTIFUL NEW 2-Story Home in the Moss Creek Community! The desirable Berkshire Plan boasts an open-concept kitchen flanked by a Great room and charming dining room. The Kitchen has gorgeous cabinets, granite countertops, and Stainless-Steel Steel Appliances (Including a Range with Microwave and Dishwasher). There is a powder room on the 1st floor. All bedrooms have ample closet space. In addition, the primary suite has a private bath with dual vanity sinks and an attached Walk-in Closet. The walk-in laundry room is on the 2nd floor. This desirable plan also comes complete with a 2 car garage.
$227,990
317 Dermont Spartanburg, SC 29303
Open House:
Saturday, 12/28 1:00-4:00PM
- Type:
- Other
- Sq.Ft.:
- n/a
- Status:
- Active
- Beds:
- 3
- Lot size:
- 0.11 Acres
- Baths:
- 2.00
- MLS#:
- 1536808
- Subdivision:
- Other
ADDITIONAL INFORMATION
Welcome home to this NEW Single-Story Home in the Moss Creek Community! The desirable Tadmor Plan boasts an open design encompassing the Living, Dining, and Kitchen spaces. The Kitchen features gorgeous cabinets, granite countertops, and Stainless-Steel Appliances (including Range with a Microwave hood and Dishwasher). The primary suite has a private bath and a walk-in closet. This Home also includes 2 more bedrooms, a whole secondary bathroom, and a patio.
$159,700
300 Spruce Spartanburg, SC 29303
- Type:
- Other
- Sq.Ft.:
- n/a
- Status:
- Active
- Beds:
- 3
- Lot size:
- 0.37 Acres
- Year built:
- 1940
- Baths:
- 1.00
- MLS#:
- 1537593
ADDITIONAL INFORMATION
Welcome Home. This home has been fully remodeled and is ready to go and move in ready. Home also has a lot of natural light and has privacy with a large backyard on a large lot with over .30 acres with a nice, fenced back yard. For an extra added perk, the owner recently has an Encapsulation and dehumidifier installed in crawlspace. This home is priced to sell and comes complete with all appliances as well. Very centrally located, right by stores and restaurants, including around the corner from the Hospital and medical center as well and are close to freeway access to 585, 85 & 26. We are excited to share this home with you.
$234,990
325 Dermont Spartanburg, SC 29303
Open House:
Saturday, 12/28 1:00-4:00PM
- Type:
- Other
- Sq.Ft.:
- n/a
- Status:
- Active
- Beds:
- 3
- Lot size:
- 0.11 Acres
- Baths:
- 2.00
- MLS#:
- 1538520
- Subdivision:
- Other
ADDITIONAL INFORMATION
Prepare to be impressed by this BEAUTIFUL NEW 2-Story Home in the Moss Creek Community! The desirable Auburn Plan boasts an open concept Kitchen, a Great room, and a charming dining area. The Kitchen has gorgeous cabinets, granite countertops, and Stainless-Steel Steel Appliances (including Range with Microwave and Dishwasher). The 1st floor also features a powder room. All bedrooms are upstairs in addition to a large loft. The primary suite has a private bath with dual vanity sinks. This desirable plan also comes complete with a 2-car garage.
$229,990
337 Dermont Spartanburg, SC 29303
Open House:
Saturday, 12/28 1:00-4:00PM
- Type:
- Other
- Sq.Ft.:
- n/a
- Status:
- Active
- Beds:
- 3
- Lot size:
- 0.11 Acres
- Baths:
- 3.00
- MLS#:
- 1538517
- Subdivision:
- Other
ADDITIONAL INFORMATION
Prepare to be impressed by this BEAUTIFUL NEW 2-Story Home in the Moss Creek Community! The desirable Auburn Plan boasts an open concept Kitchen, a Great room, and a charming dining area. The Kitchen has gorgeous cabinets, granite countertops, and Stainless-Steel Steel Appliances (including Range with Microwave and Dishwasher). The 1st floor also features a powder room. All bedrooms are upstairs in addition to a large loft. The primary suite has a private bath with dual vanity sinks. This desirable plan also comes complete with a 2-car garage.
$204,990
353 Dermont Spartanburg, SC 29303
Open House:
Saturday, 12/28 1:00-4:00PM
- Type:
- Other
- Sq.Ft.:
- n/a
- Status:
- Active
- Beds:
- 3
- Lot size:
- 0.11 Acres
- Baths:
- 2.00
- MLS#:
- 1536802
- Subdivision:
- Other
ADDITIONAL INFORMATION
Welcome home to this NEW Single-Story Home in the Moss Creek Community! The desirable Briscoe Plan boasts an open design encompassing the Living, Dining, and Kitchen spaces. The Kitchen features gorgeous cabinets, granite countertops, and Stainless-Steel Appliances (including Range with a Microwave hood and Dishwasher). The primary suite has a private bath and a walk-in closet. This Home also includes 2 more bedrooms, a whole secondary bathroom, and a patio.
$249,900
182 Riverrun Spartanburg, SC 29303
- Type:
- Other
- Sq.Ft.:
- n/a
- Status:
- Active
- Beds:
- 3
- Lot size:
- 0.17 Acres
- Year built:
- 2003
- Baths:
- 2.00
- MLS#:
- 1538619
- Subdivision:
- Other
ADDITIONAL INFORMATION
Welcome to 182 Riverrun Dr, a charming 3-bedroom, 2-bath home located in Spartanburg, SC just minutes from Boiling Springs. This cozy residence offers just under 1,400 square feet of living space with a spacious living room featuring a fireplace and beautiful hardwood floors in the main living area. The open layout is perfect for entertaining, and the kitchen is functional with ample cabinet space. Step outside to enjoy a relaxing covered back deck, overlooking a fully fenced backyard—ideal for pets, children and/or just relaxing. Additional features include a 2-car garage, and an HVAC system that's only 5 years old ensuring energy efficiency, and a 2 year old roof. Conveniently located just minutes from Interstate 85 and hwy 9, USC Upstate, local restaurants, and shopping, this home is perfect for those looking for easy access to amenities. 15 mins from lake Bowen and lake Blalock. Don’t miss this opportunity to own a well-maintained home in a prime location!

Information is provided exclusively for consumers' personal, non-commercial use and may not be used for any purpose other than to identify prospective properties consumers may be interested in purchasing. Copyright 2024 Greenville Multiple Listing Service, Inc. All rights reserved.

Spartanburg Real Estate
The median home value in Spartanburg, SC is $190,100. This is lower than the county median home value of $232,300. The national median home value is $338,100. The average price of homes sold in Spartanburg, SC is $190,100. Approximately 46.17% of Spartanburg homes are owned, compared to 41.84% rented, while 11.98% are vacant. Spartanburg real estate listings include condos, townhomes, and single family homes for sale. Commercial properties are also available. If you see a property you’re interested in, contact a Spartanburg real estate agent to arrange a tour today!
Spartanburg, South Carolina 29303 has a population of 37,990. Spartanburg 29303 is less family-centric than the surrounding county with 26.49% of the households containing married families with children. The county average for households married with children is 29.91%.
The median household income in Spartanburg, South Carolina 29303 is $45,228. The median household income for the surrounding county is $57,627 compared to the national median of $69,021. The median age of people living in Spartanburg 29303 is 35.5 years.
Spartanburg Weather
The average high temperature in July is 90.9 degrees, with an average low temperature in January of 27.2 degrees. The average rainfall is approximately 48.7 inches per year, with 1.8 inches of snow per year.
