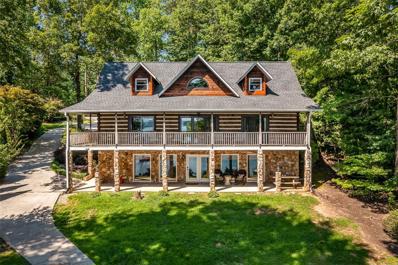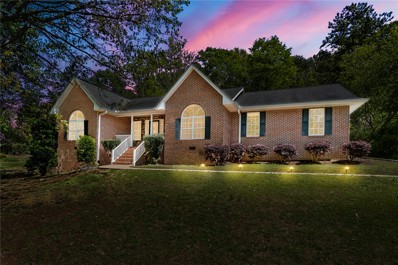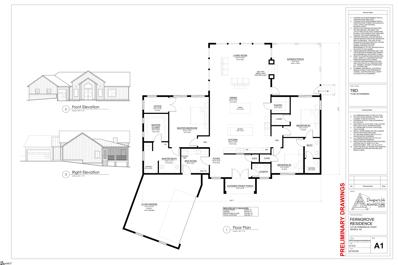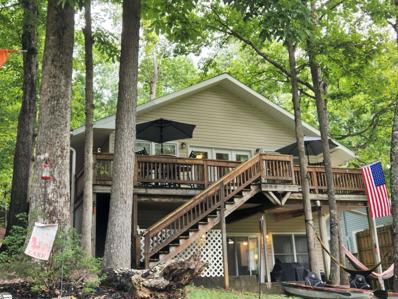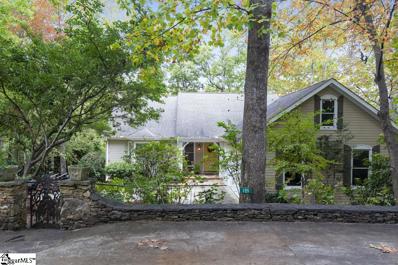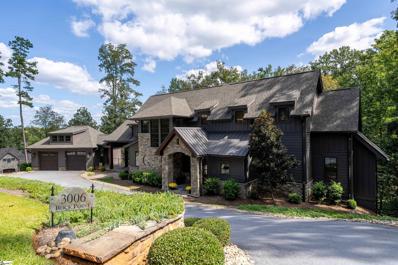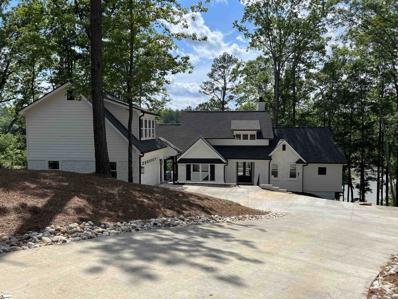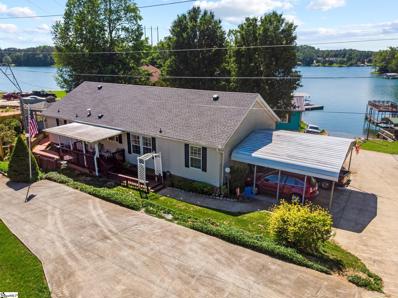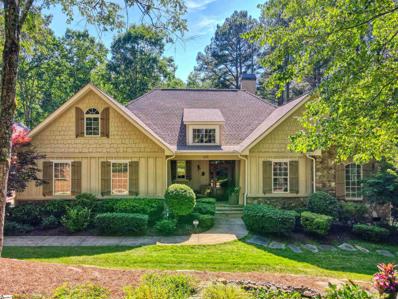Seneca SC Homes for Sale
$1,300,000
707 Lightwind Court Seneca, SC 29672
- Type:
- Single Family
- Sq.Ft.:
- 4,853
- Status:
- Active
- Beds:
- 6
- Lot size:
- 1.65 Acres
- Year built:
- 2008
- Baths:
- 5.00
- MLS#:
- 20276570
- Subdivision:
- Watersidecrossi
ADDITIONAL INFORMATION
Welcome to the stunning property at 707 Lightwind Court, nestled within the Waterside Crossing Subdivision in the delightful Lake Keowee Community. This home commands attention with its elegant custom build, over 4,721 square feet of living space, and an expansive 6+ bedrooms and 4 1/2 bathrooms. Lake Keowee Boat Slip B-11 Included Upon arrival, you're greeted by a beautifully inviting front porch. Stepping inside, an arched stone entrance leads you into a grand living room boasting 20' high ceilings, accentuated by a two-story stone fireplace that lends the room a cozy yet luxurious ambiance. The house's epicenter is a spacious, open layout kitchen, living, and dining area, perfect for comfortable living and entertaining. The kitchen is a chef's delight, complete with abundant counter space, ample cabinetry, a large pantry, a built-in desk, and an oversized dining area with bar seating. The space is further enhanced by three sets of French doors opening up to a 21'x 21' screened-in porch with surround sound and a large 20'x 12' deck, perfect for entertaining and soaking in the serene surroundings. Additionally, the main level includes an office/study, mudroom, laundry room, and an opulent master suite. The suite boasts a double tray ceiling with lights, a bay window, and a generously sized walk-in closet featuring built-in shelving. Large shower with 3 shower heads. Red roan hand-scraped oak floors add an extra layer of sophistication to the home's aesthetic. On the upper level, you'll find four additional bedrooms, 2 full baths, and a bonus room, creating ample space for family or guests. The lower level reveals a large recreation room, an exercise room, additional bedroom with a full bath, and a walk-out covered patio (41'x12'), providing endless possibilities for use. The property also comes with a massive 5-car attached garage and includes a boat slip, allowing easy access to Lake Keowee recreational opportunities. So many Fun Gatherings have been hosted at this home! Waterside Crossing community offers a club house, large pool, 2 playgrounds, tennis courts, covered area with picnic tables overlooking Lake Keowee, walking trail, and a gated storage for boats, trailers, etc. This property offers a unique blend of elegance, practicality, and luxury. Don't miss out on this incredible opportunity to make 707 Lightwind Court your new home.
- Type:
- Single Family
- Sq.Ft.:
- n/a
- Status:
- Active
- Beds:
- 3
- Baths:
- 2.00
- MLS#:
- 20276675
- Subdivision:
- Normandy Shores
ADDITIONAL INFORMATION
Experience breathtaking views of Lake Keowee from this fabulous 3-bedroom, 2-bath home, perfectly situated on a corner lot in Normandy Shores. Enjoy panoramic views of the pristine lake in two directions. The home features a spacious eat-in kitchen with a new granite countertop and all appliances included, along with a separate dining room. This tri-level layout offers three bedrooms and one bath upstairs, while the lower level boasts a full bath and a large entertainment room with a cozy fireplace. Also available for rent!!! Sliding doors open to a private backyard oasis, complete with a beautiful deck and an inground saltwater pool. The exterior has been meticulously remodeled with Hardy plank siding, new windows, and a fresh coat of paint. The fenced brick yard includes a storage building, adding extra convenience. This home is must-see. Motivated seller—don’t miss out on this incredible opportunity! Also available for long term rental
$1,550,000
295 Sugarhill Road Seneca, SC 29672
- Type:
- Single Family
- Sq.Ft.:
- n/a
- Status:
- Active
- Beds:
- 5
- Lot size:
- 0.67 Acres
- Year built:
- 2000
- Baths:
- 5.00
- MLS#:
- 20275942
- Subdivision:
- Singleton Family
ADDITIONAL INFORMATION
Discover the charm of lakeside living at 295 Sugarhill Rd., Seneca, SC 29672. This 5-bedroom, 5-bathroom waterfront home on Lake Keowee boasts a log cabin style and sits on an unrestricted lot with over 100 feet of water frontage. Enjoy expansive lake views from your full covered slip dock built with durable ipe wood. Located directly across from the Cabana/Lighthouse Restaurant, this home offers the perfect blend of tranquility and convenience. Key features include a very easy concrete path to the dock on a mostly flat lot, a new roof installed within the past couple of years, a recently installed HVAC system, and new Anderson windows. The current owner has completed numerous other upgrades during their ownership. The home also features a second full kitchen located in the basement, allowing for flexible living arrangements. This property is currently used as a VRBO and has the potential to be split into two separate rentals: the main level and upstairs as one unit, and the basement as another. Whether you’re seeking a private retreat or a lucrative investment opportunity, this home offers endless possibilities. Don't miss out on this unique opportunity to own a piece of paradise on Lake Keowee.
$440,000
413 Arbor Way Seneca, SC 29672
- Type:
- Single Family
- Sq.Ft.:
- n/a
- Status:
- Active
- Beds:
- 3
- Lot size:
- 0.58 Acres
- Year built:
- 1998
- Baths:
- 2.00
- MLS#:
- 20273444
- Subdivision:
- South Port Vill
ADDITIONAL INFORMATION
This 3 bedroom 2 bathroom home is nestled in an interior Lake Keowee neighborhood. Just a short walk/golf cart ride will get you to the beautiful waters with Lake Keowee access. There is kayak storage along the water and a gazebo. The gated community also has a walking trail. The popular split floor plan has the owner's suite on the opposite side of the guest rooms for added privacy. As you enter the home there is a dining room, open floor plan, a gas fireplace, and beautiful hardwood floors throughout. The spacious primary ensuite has a large closet, jetted tub, walk-in shower, and double sinks. The opposite side of the home has two guest rooms and a guest bath. The kitchen has quartz countertops, shaker wood cabinets, and stainless steel appliances. Just off the kitchen is a beautiful tiled patio for enjoying southern evenings. The two-car garage is equipped with cabinetry for extra storage. This home is perfectly located in Seneca, near shopping, doctor offices, and close to Clemson University.
$965,000
Ferngrove Seneca, SC 29672
- Type:
- Other
- Sq.Ft.:
- n/a
- Status:
- Active
- Beds:
- 3
- Lot size:
- 1.76 Acres
- Baths:
- 3.00
- MLS#:
- 1521728
- Subdivision:
- Other
ADDITIONAL INFORMATION
Are you ready to BUILD? Hurry because this is the last but by no means least, beautiful, large 1.76 acre, potential winter lake and mountain view lot in Waterford Ridge. This is a Lake Keowee Crescent Community. Property backs up to protected land providing extra privacy. The featured home plan is on one level and has a sprawling open concept kitchen, dining room, living room combo with 13' ceilings and floor to ceiling windows. Primary bedroom suite has separate office/extra closet/nursery and ensuite bath with separate sinks, walk-in shower and spacious walk-in closet. On the other side of the home you will find 2 more bedrooms, full bath and half bath. The living room shares a two sided fireplace with the large covered deck with beautiful vaulted ceiling. If you have your own plans builder is open to your ideas.
$389,000
270 Meridian Way Seneca, SC 29672
- Type:
- Townhouse
- Sq.Ft.:
- n/a
- Status:
- Active
- Beds:
- 3
- Year built:
- 2024
- Baths:
- 2.00
- MLS#:
- 20272345
- Subdivision:
- Preston Ridge
ADDITIONAL INFORMATION
Welcome to Preston Ridge. Oconee County's most desirable townhome development. Maintenance Free living on one level with oversized garages and located moments from Oconee Memorial Hospital, several grocery stores, pharmacies and restaurants. This duplex unit offers 3 bedrooms and 2 bathrooms, Dallas White granite countertops, Storm shaker cabinets, as well as an oversized bonus room above the garage. The Primary Suite offer a spa like bath that includes a walk-in shower and soaking tub. the Guest rooms are separated from the Primary Suite for maximum privacy. The tremendous bonus room could be a 2nd living area, media room, playroom, craft room, or anything you can dream up. Maintenance free living, minutes from everything you want and need, and a great neighborhood make this the perfect place to call home. There is currently a $10,000 buyer incentive being offered. Ask how you can receive.
$389,000
260 Meridian Way Seneca, SC 29672
- Type:
- Townhouse
- Sq.Ft.:
- n/a
- Status:
- Active
- Beds:
- 3
- Year built:
- 2024
- Baths:
- 2.00
- MLS#:
- 20272344
- Subdivision:
- Preston Ridge
ADDITIONAL INFORMATION
Welcome to Preston Ridge. Oconee County's most desirable townhome development. Maintenance Free living on one level with oversized garages and located moments from Oconee Memorial Hospital, several grocery stores, pharmacies and restaurants. This duplex unit boasts Dallas White granite countertops and Storm shaker cabinets. The primary suite includes a spa like bath with walk-in shower and soaking tube. The oversized closet is sure to accommodate the largest of wardrobes. The guest rooms are separated from the primary suite for added privacy. A tremendous bonus room could be used as a 2nd living space, home office, craft room, playroom, or anything your mind can dream up. Maintenance free living and proximity to everything you need or want makes this a perfect place to call home.
- Type:
- Townhouse
- Sq.Ft.:
- n/a
- Status:
- Active
- Beds:
- 3
- Year built:
- 2024
- Baths:
- 2.00
- MLS#:
- 20272337
- Subdivision:
- Preston Ridge
ADDITIONAL INFORMATION
Welcome to Preston Ridge. Oconee County's most desirable townhome development. Maintenance Free living on one level with oversized garages and located moments from Oconee Memorial Hospital, several grocery stores, pharmacies and restaurants. This duplex unit is in the best location in the community. Open living space includes a sunroom and brings the outdoors in. The Primary Suite has a spa like bath that includes a walk-in shower and soaking tub. The guest rooms are separated from the primary suite for additional privacy. The tremendous bonus room could be a 2nd living area, home office, craft room, playroom, man cave, media room, or anything you can dream up. The color pallet was designed to create the feeling of home. Maintenance free living and proximity to everything you want and need make this the perfect place to call home. Ask about a $10,000 buyer incentive.
$1,250,000
Lot 2 Ferngrove Court Seneca, SC 29672
- Type:
- Single Family
- Sq.Ft.:
- n/a
- Status:
- Active
- Beds:
- 5
- Lot size:
- 1.76 Acres
- Baths:
- 6.00
- MLS#:
- 20271307
- Subdivision:
- Waterford Ridge
ADDITIONAL INFORMATION
Are you ready to BUILD? Hurry because this is the last but by no means least, beautiful, large, 1.76 acre, potential winter lake and mountain view lot in Waterford Ridge Lake Keowee Crescent Community. Property backs up to protected land providing extra privacy. The featured home plan features beautiful spacious main floor living with large windows, tall and vaulted ceilings and with the added bonus of three more bedrooms, additional laundry and bonus room on lower level! This home will be absolutely stunning with open floor plan, spacious front porch and two separate main floor covered decks. The primary main floor suite is beautiful and includes all of the luxuries expected in an over 4000 sq foot home. Main floor also includes a den perfect for work from home life styles. The lower level is the dream entertaining space. If you have your own plans builder is open to your ideas.
$765,000
219 Hughes Seneca, SC 29672
- Type:
- Other
- Sq.Ft.:
- n/a
- Status:
- Active
- Beds:
- 3
- Lot size:
- 0.17 Acres
- Baths:
- 3.00
- MLS#:
- 1516770
- Subdivision:
- None
ADDITIONAL INFORMATION
Unique opportunity to own Keowee lakefront property with existing rental income. No restrictions! Short-term rentals allowed. NO HOA. 5 min from downtown Seneca and 10 min from Clemson. Rare find! Ideal for full-time residence or enjoyable investment. This retreat underwent significant renovations, upgraded appliances, and complete repainting. Charming 2-story home with a welcoming living room and sweeping lake views. Open floorplan, island kitchen, and sundeck for entertaining. Main floor: 2 bed/2 baths. Lower level: bonus family room, kitchenette, 3rd bedroom, full bath. Step onto a lower porch leading to your own boat dock. Must schedule showing to not disturb renters. Your lakeside paradise awaits!
$1,399,000
109 Lindos Seneca, SC 29672
- Type:
- Other
- Sq.Ft.:
- n/a
- Status:
- Active
- Beds:
- 4
- Lot size:
- 0.37 Acres
- Year built:
- 1999
- Baths:
- 4.00
- MLS#:
- 1512168
- Subdivision:
- Port Santorini
ADDITIONAL INFORMATION
Stunning Lake Keowee water front home with an easy walk to your covered boat dock with a boat lift, ready for your enjoyment. Nestled in the majestic 109 Lindos Drive, Seneca comes a sublime sanctuary that marries the charm of the rustic and the elegance of the modern. This idyllic haven is priced at $1,425,000 As you step through the oversized front door, welcomed by an antique gate with intricate stonework, you immediately feel at home. Each room in the house is secured with Baldwin locks on exterior doors and antique locks on interior doors, sourced from various locations across the US. The main floor features pine floors reclaimed from an old mill, lending a sense of timeless grace to the home. The two grand fireplaces adorned with hand hewn stonework and large beam mantles reclaimed offer a warm and cozy atmosphere. The indoor doors are graced with transoms for an extra infusion of sunlight, creating a cozy and inviting ambiance throughout the day. An all-season room with removable winter shield panels coupled with a Charleston sun porch fitted with privacy shutters opens up to stunning views of Lake Keowee. The walls downstairs are a captivating blend of wormy chestnut and the ceiling on the sun porch is painted in soothing haint blue. The home offers a master bedroom on the main level, along with a guest room equipped with its own private bath. A sizable bunk room can also be found downstairs. The back windows of the home capture the beautiful scenery of nature and Lake Keowee, offering serene views all year round. The downstairs area also comprises a stone see-through fireplace, a living area and office space that can be converted into an additional bedroom, and a full bath providing easy access from the lake. The outdoor area is a natural paradise featuring a stone patio, a fire pit, and a natural flagstone rock path leading to the lake. It also includes a Lake Keowee waterfront, a covered dock, a boat lift, and a deep water cove. The home is designed with all-natural landscaping, requiring no grass maintenance. The property also includes a two-car garage with a new door, adding convenience. This meticulously designed home is a testament to refined living, offering a perfect balance of comfort, privacy, and luxury.
$1,695,000
3006 Rock Point Seneca, SC 29672
- Type:
- Other
- Sq.Ft.:
- n/a
- Status:
- Active
- Beds:
- 4
- Lot size:
- 1 Acres
- Year built:
- 2019
- Baths:
- 4.00
- MLS#:
- 1510027
- Subdivision:
- Other
ADDITIONAL INFORMATION
Why wait to build when you can move into a fresh, modern Lake Keowee waterfront property before the holidays. Welcome home to 3006 Rock Point Drive, a meticulously maintained waterfront home merely four years young that includes so much of what one would build today. No worries about timeline or the budget; start enjoying the lake immediately in this like new craftsman abode with certainty. The main level features a large open combination of living, dining and kitchen with a soaring two-story stone gas fireplace, beam appointments and custom cabinetry with lighting. Modern cabinets accent a custom kitchen design with plenty of counter space, a large kitchen island and is surrounded by windows spilling loads of natural light. Jenn-air appliances and gas 6-burner cooking with two ovens, a pot filler and beautiful tile backsplash are sure to please your family chef. Step out to a lakeview covered porch that includes expansive decking with stainless cable wire for unobstructed views of the fire-pit, patio and dock. The primary suite features direct access to a covered balcony overlooking the lake and wooded backyard. The adjoining spa-like bath is complete with two walk-in closets and a large tiled shower with a jetted shower system, large soaking tub and elevated double vanities. The second floor offers two guest bedrooms that share a full bathroom and a fourth bedroom with adjoining full bathroom for added guest privacy. Don't miss the added storage space located under the covered patio for water toys, firewood and overflow of garden tools. Fall is the perfect time of year for backyard bonfires near the water's edge with the lakeside stone patio and built-in fire-pit. Located in a private cove and protected from high boat traffic, a concrete path meanders down to the water's edge. Over 300' of shoreline features an abundance of privacy and ease in stowing canoes, paddleboards, kayaks or any other lake novelties. Located in the sought-after gated community of The Oaks at Lake Keowee, 3006 Rock Point Drive lends to nearby convenience in Clemson or Seneca as well as a 45-minute drive to the vibrant city of Greenville, SC. Start enjoying the lake just like you'd built it... today! Some Special Features include: wired video security throughout, refrigerator has portable generator plug, extensive landscape and hardscape with shoreline stabilization, irrigation for entire yard, cable railing on all decks and stairwells, shades throughout home installed within the year, crown and detailed molding throughout, solid doors, wooded privacy, protected to the open water. Natural gas services front lanterns, cooking, fireplace and tankless hot water. Home has three HVAC units, one for main level and split upper level. Exterior beams, ceilings, decking and beams all recently stained 2023.
$1,875,000
207 Harbor Point Road Seneca, SC 29672
- Type:
- Single Family-Detached
- Sq.Ft.:
- n/a
- Status:
- Active
- Beds:
- 4
- Lot size:
- 1.12 Acres
- Year built:
- 2022
- Baths:
- 4.00
- MLS#:
- 1477107
- Subdivision:
- Harbor Point
ADDITIONAL INFORMATION
Welcome to the gated community of Harbor Point where contemporary meets craftsman style on Lake Keowee. This gorgeous home offers plenty of space for entertaining indoors and outdoors. The open floor plan with vaulted ceilings offers loads of natural light and lake views from most anywhere in the home. The heart of the home is centered around the rock fireplace and adjoining kitchen and breakfast areas. Gather each morning in this bright and airy space around a large granite island with bar seating equipped with a gas stove, stainless steel appliances, and ample cabinet space to fill. The two story family room is adorned with wood beams, wood floors, and a wall of windows looking out over the lake. The main floor master en-suite offers wood beams, lake views, walk-in closet and luxurious bathroom with marbled-tile shower and double vanities. A second bedroom and full bathroom can be found on the main level along with a laundry/mud room. The lower level holds a second living area along with two spacious bedrooms exiting outdoors, two full baths, and an extra bunk or media room. Additional guest quarters can be found in the finished room over the detached two car garage with full bath and wetbar. The connected walkway leads to an ample sized covered porch for entertaining, grilling, and relaxing outdoors while taking in the views of Lake Keowee. Covered dock with a jet ski lift is already in place and awaits your arrival. Finishing touches are underway with an expected completion date of July 31st, 2022.
- Type:
- Mobile Home
- Sq.Ft.:
- n/a
- Status:
- Active
- Beds:
- 3
- Lot size:
- 0.18 Acres
- Baths:
- 2.00
- MLS#:
- 1472884
- Subdivision:
- None
ADDITIONAL INFORMATION
LOCATION, LOCATION, LOCATION! Are you ready for some Lake Keowee living?? This home is literally just a stone's throw away from the edge of beautiful Lake Keowee! This 3-bedroom, 2-bathroom Traditional turns on the charm as you step in from the Welcome mat. The kitchen features inspiring counter space in an attractive layout. Amid the natural lighting, this kitchen is perfect for hosting and cooking. The roomy main-floor primary bedroom is both an inviting refuge for winding down at night, and a launch pad to begin tomorrow. You will find plenty of walk-in closet space to let your wardrobe breathe. The other two bedrooms offer the convenience of ground floor accessibility. Take in the lake sunrise from your vantage point on the rear porch, which is screened for added UV protection. Your outdoor furniture transforms the inviting patio into an open-air lounge, and the sky into your blue or starry ceiling. From the property, you'll enjoy amazing views of Lake Keowee. This property also features separate porch swing right on the edge of Lake Keowee. A breath taking view! Why are you still waiting??? Book your showing today!!
- Type:
- Single Family-Detached
- Sq.Ft.:
- n/a
- Status:
- Active
- Beds:
- 4
- Lot size:
- 1.34 Acres
- Year built:
- 2005
- Baths:
- 3.00
- MLS#:
- 1472074
- Subdivision:
- Waterside Crossing
ADDITIONAL INFORMATION
This classic cottage style home is a warm and comfortable retreat. Nestled in a private, wooded 1.34 acre setting, bordering the nature trail for a true country feel. Merely a short walk to the lake and your deeded boat slip off of Lake Breeze Ln (D39). A mixture of rustic and contemporary finishes make this home charming and unique. Spacious rooms and an open floor plan, feels larger than the square footage suggests. Multiple patio seating areas and an extra detached garage/workshop add to it's character. This is a great home for entertaining with one level living in mind. Waterside Crossing is a Crescent Community that offers several first class amenities such as a 2300 sqft clubhouse with kitchen & showers, Jr Olympic sized swimming pool, tennis courts, playgrounds, RV/boat storage, a paved walking trail and a lakeside picnic pavilion with fireplace. Significant improvements have been made to the home including new HVAC, kitchen upgrade, some new wood flooring in the master bedroom, creating a butlers pantry/laundry room, whole house water filtration system, generator, and new paved pad to improve the driveway.

IDX information is provided exclusively for consumers' personal, non-commercial use, and may not be used for any purpose other than to identify prospective properties consumers may be interested in purchasing. Copyright 2025 Western Upstate Multiple Listing Service. All rights reserved.

Information is provided exclusively for consumers' personal, non-commercial use and may not be used for any purpose other than to identify prospective properties consumers may be interested in purchasing. Copyright 2025 Greenville Multiple Listing Service, Inc. All rights reserved.
Seneca Real Estate
The median home value in Seneca, SC is $266,000. This is higher than the county median home value of $254,500. The national median home value is $338,100. The average price of homes sold in Seneca, SC is $266,000. Approximately 51.56% of Seneca homes are owned, compared to 36.2% rented, while 12.24% are vacant. Seneca real estate listings include condos, townhomes, and single family homes for sale. Commercial properties are also available. If you see a property you’re interested in, contact a Seneca real estate agent to arrange a tour today!
Seneca, South Carolina 29672 has a population of 8,734. Seneca 29672 is more family-centric than the surrounding county with 21.75% of the households containing married families with children. The county average for households married with children is 21.71%.
The median household income in Seneca, South Carolina 29672 is $48,816. The median household income for the surrounding county is $52,842 compared to the national median of $69,021. The median age of people living in Seneca 29672 is 39.6 years.
Seneca Weather
The average high temperature in July is 90.2 degrees, with an average low temperature in January of 31.1 degrees. The average rainfall is approximately 53.4 inches per year, with 2.3 inches of snow per year.


