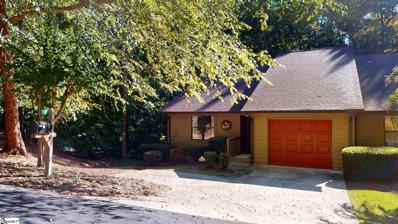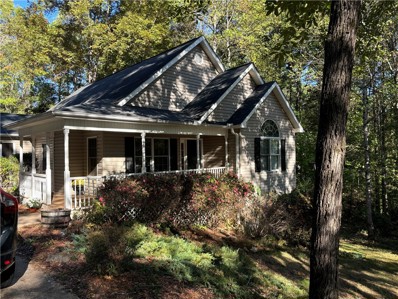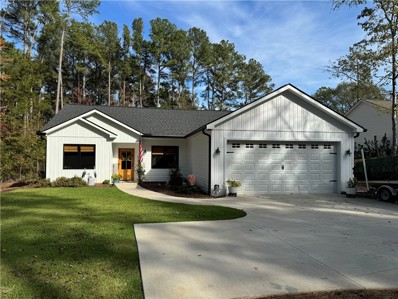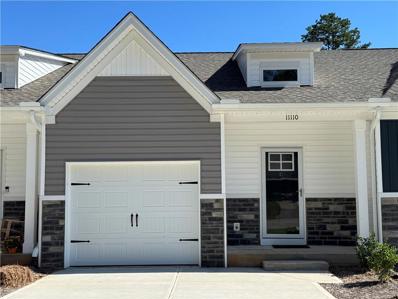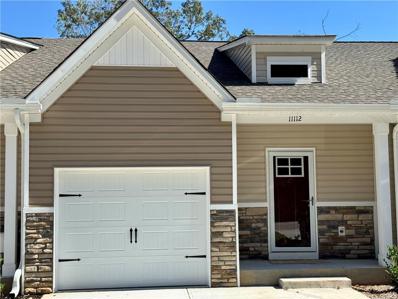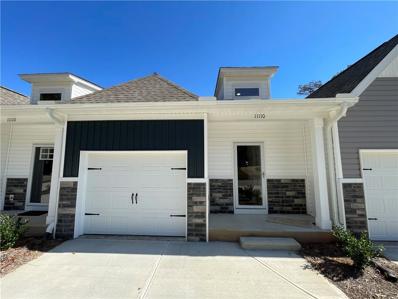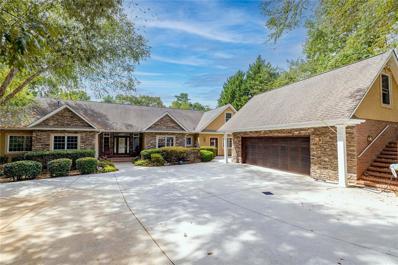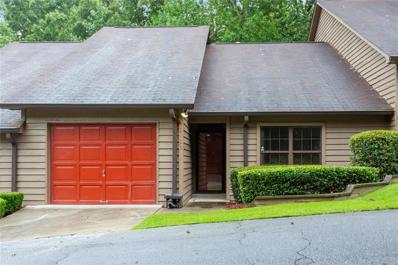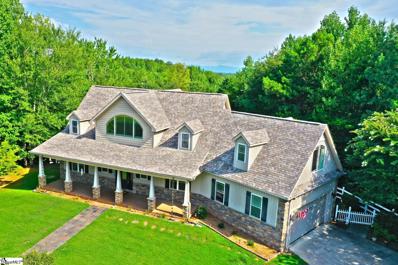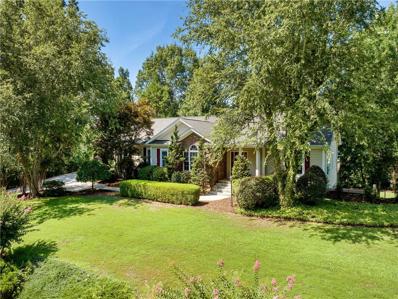Seneca SC Homes for Sale
$1,150,000
257 Janda Hill Drive Seneca, SC 29672
- Type:
- Single Family
- Sq.Ft.:
- 3,150
- Status:
- Active
- Beds:
- 3
- Lot size:
- 0.55 Acres
- Year built:
- 2021
- Baths:
- 4.00
- MLS#:
- 20280594
- Subdivision:
- Janda Hill On Keowee
ADDITIONAL INFORMATION
Welcome to your dream lakefront chalet retreat in the attractive Janda Hill Subdivision on Lake Keowee! This charming home is the perfect oasis, featuring a wrap-around porch that seamlessly blends indoor, and outdoor entertaining. Step inside to an inviting open concept living, dining, and kitchen area, adorned with vaulted ceilings, and elegant wood flooring throughout. This short-term rental approved property is ideal for both vacation getaways, and full-time lake living. With strategically placed windows, you will enjoy an abundance of natural light that enhances the spacious feel of this cozy home. The kitchen is a chef’s delight, boasting custom cabinetry, a stunning backsplash, and a walk-in pantry for ample storage. The main level also includes a convenient half bath, a laundry room, and a luxurious Primary Suite. The suite features a walk-in closet, a private balcony with breathtaking lake views, a spa-like ensuite bath complete with a double sink vanity, and walk-in tile shower. Head upstairs to find a loft overlooking the main level, offering two additional bedrooms with ensuite baths, plus a cozy nook perfect for relaxation or recreation. The unfinished walkout basement presents endless possibilities for customization, already plumbed for an additional bathroom. Step outside to an outdoor patio with stunning views of Lake Keowee, complemented by a convenient cart path leading directly to the shore. Positioned in a quiet cove, this property offers a secluded feel with the convenience of civilization, being only fifteen minutes from Seneca. Enjoy your very own covered single-slip dock with power, a jet-ski port, and a boat lift—perfect for all your water adventures! Don’t miss this incredible opportunity to embrace lakefront living at its finest.
$1,388,000
202 Amethyst Way Seneca, SC 29672
- Type:
- Single Family
- Sq.Ft.:
- 2,929
- Status:
- Active
- Beds:
- 3
- Lot size:
- 0.7 Acres
- Year built:
- 1994
- Baths:
- 4.00
- MLS#:
- 20280603
- Subdivision:
- Emerald Pointe
ADDITIONAL INFORMATION
Welcome to what could be your new Lake Keowee home! 202 Amethyst Way has been a one family home that has been cherished and cared for since its construction. This brick home in Emerald Pointe has 3 bedrooms, 3.5 bathrooms, and a two-car garage. The covered dock with jet-ski ramp is a gently sloped walk away from the home’s lower level. As you enter the home’s front door, the first thing you see is the picture window overlooking the glistening blue-green lake. A formal dining room is on the left of the entrance, and a small office/study with French doors is on the right. The kitchen and breakfast nook share a gas log fireplace with the great room. The kitchen has quartz counter tops, a corner pantry, stainless appliances, a nearby half bathroom, and nearby laundry room with space for an extra fridge. The great room has beautiful hardwood floors, vaulted ceilings and an exit to the exterior deck. The opposite side of the home has the master bedroom with walk-in closet, full bathroom with dual vanity, separate glass shower, and a jetted bathtub. The breakfast nook, the great room and the master bedroom all have pretty views of the lake. The uncovered composite deck is a great place for sunning yourself and your sun-loving plants. The lower level is partially finished with two more bedrooms that overlook Lake Keowee. Across the hall from the bedrooms are two connected bathrooms. One bathroom has a full tub/shower combination. The other bathroom has a glass shower only. A small office nook is located next to the stairs, and a sitting area with sliding glass doors exit onto a patio. There is a large storage room with laundry sink, cabinets, and exterior door access to bring in boat toys for storage. There’s also a larger unfinished room that has been used as a workshop and additional storage. Emerald Pointe is a Crescent Community with an outdoor pool, cabana, and private boat slips for the interior lot owners. This home comes with a one year Old Republic Platinum Coverage Home Warranty for the buyer. Emerald Pointe is less than four miles to the Oconee Memorial Hospital, and less than six miles to Ingles and Publix. This home is ready for its next loving owners to start making memories!
$1,250,000
203 Eagles Landing Lane Seneca, SC 29672
- Type:
- Single Family
- Sq.Ft.:
- 4,789
- Status:
- Active
- Beds:
- 5
- Year built:
- 1997
- Baths:
- 4.00
- MLS#:
- 20280704
- Subdivision:
- Mountain View Bay
ADDITIONAL INFORMATION
Welcome to this custom-built, single-family gem that combines spacious living with stunning water and mountain views! Nestled on an expansive lot, this impressive five-bedroom, four bathroom home offers both style and accessibility. The main level is designed for comfort and ambiance, featuring two fireplaces and a bright sunroom that perfectly frames the breathtaking views. The heart of the home offers a seamless blend of indoor and outdoor beauty, making it ideal for both everyday relaxation and entertaining. For added convenience, the lower level includes a full walk-out basement with wheelchair access, making this home accessible to all. The three-car garage, complete with a wheelchair ramp, adds to the home’s practicality while meeting the needs of diverse lifestyles. Basement also has full bedroom, full bathroom, lots of storage, and workshop or exercise room. This unique property is a rare find—perfect for those looking to enjoy spacious living, scenic surroundings, and thoughtful accessibility features. Your also less than a mile to the local Marina for all those water loving actives. ALL Furnishings negotiable! Don’t miss the chance to make this remarkable house your home!
$269,900
2141 Shea Seneca, SC 29672
- Type:
- Other
- Sq.Ft.:
- n/a
- Status:
- Active
- Beds:
- 2
- Lot size:
- 0.06 Acres
- Baths:
- 2.00
- MLS#:
- 1540425
- Subdivision:
- Other
ADDITIONAL INFORMATION
Welcome to Woodcreek, a subdivision of meticulously maintained townhomes nestled in the woods just below southern Lake Keowee. 2141 Shea Ln holds an end unit space on its row of houses, granting extra side windows for more light and views of the wooded back and side yards. The front yard offers an extra parking pad space in addition to the garage. Through the covered, recessed front porch, the entryway opens to the main hall. All bedrooms are conveniently situated on the left, with the primary bedroom and en suite bath at the backside of the house, along with deck access. A separate full bath and laundry sit between the bedroom spaces. The spacious kitchen and living/dining room sit to the right side of the house, with a large windows and beautiful woodland view. The living room has access to a covered, screened deck porch. This home has been carefully maintained and has had only one owner since it was built. Woodcreek's homeowner's association fees are $530 per quarter, and this covers exterior property maintenance, common area maintenance, and lawn maintenance. This picturesque community is conveniently only a short drive to gas, groceries, shopping, and lake access parks. Clemson is a 20 min drive, traffic permitting. Showing agents, please verify this and other neighborhood information if it is important to your buyer. All numeric representations are estimates and are not guaranteed. Have the buyer take their own measurements if exact measurements are needed. Agents and buyers, please confirm the specifics of interior or exterior home features with a home inspector if need be. Seller asks that shoes be removed at front door during showings. Please provide proof of funds or preapproval with all offers. Drone Tour: https://youtu.be/or4UB9EMhYA
- Type:
- Single Family
- Sq.Ft.:
- 2,806
- Status:
- Active
- Beds:
- 4
- Lot size:
- 0.84 Acres
- Year built:
- 2000
- Baths:
- 3.00
- MLS#:
- 20280449
- Subdivision:
- Indian Oaks
ADDITIONAL INFORMATION
Welcome to this stunning 4-bedroom, 3-bath home, where charm and modern elegance blend seamlessly. Step up to the large, welcoming front porch, perfect for enjoying a quiet evening or greeting guests. Inside, you’ll find beautiful hardwood floors throughout the main level, setting the tone for this immaculate home. The chef’s kitchen is a culinary dream, featuring updated appliances, granite countertops, a convenient coffee station, and ample space for cooking and entertaining. The primary bedroom is located on the main level, complete with spacious walk-in closets and easy access to the rest of the home. Cozy up by one of the gas fireplaces or enjoy the tranquil breezeway that connects the kitchen and the garage, ideal for sipping coffee or relaxing with a book. The lower level offers a massive recreational room with a full kitchen, making it perfect for gatherings or even separate living quarters. This space opens up endless possibilities for hosting guests or providing a private space for extended family. Outside, the home continues to impress with two decks and a large entertainment area in the backyard, perfect for outdoor gatherings and enjoying nature. With its thoughtful design and luxurious features, this home is a true gem waiting for its next owner. Don’t miss out on this incredible opportunity!
$339,500
2018 Sunset Drive Seneca, SC 29672
- Type:
- Single Family
- Sq.Ft.:
- n/a
- Status:
- Active
- Beds:
- 5
- Year built:
- 1974
- Baths:
- 3.00
- MLS#:
- 20280382
- Subdivision:
- Enchanted Hills
ADDITIONAL INFORMATION
Welcome home to this charming traditional brick home located between Clemson and Seneca in beautiful South Carolina. As you drive into the circular drive you will notice the large lot and welcoming home feeling.Step into the front entance into a lovely living area with hardwood flooring. The current owners used this space for a formal dining area. The orignal dining area leads into the kitchen with all stainless appliances with upgraded granite countertops for easy serving your family and guests. Step into the beautiful sunroom overlooking the backyard complete with fireplace for those cozy fall days . A wall of windows bringing in natural light gives this space a warm feeling for entertaining family and guests. The main floor offers three bedrooms , a full and half bath with upgraded fixtures and countertops. Need more space for family and guests? Travel down to the basement area you will find a separate living and dining area, with two additional bedrooms , closet space and beautiful updated bath with walk-in shower. Great space for older children, parents or guest looking for more privacy. Outside you will find many seating areas to enjoy the outdoors with blueberry bushes and peach tree complete with a backyard fence. Two car garage for cars or worksopshop area is a added bonus. Clemson Memorial Stadium less than five miles for all your college sports. Seneca Ram cat alley minutes away for all the small town festivals. Enjoy musical Christmas light show, car shows, Jazz on the alley and many local shops and dining enjoying small town at its finest. Location, location Close to all medical, hospitals, shopping and dining. If you are looking for a family home, retirement home this maybe the one you have been looking for. Where dreams become home!
$389,900
218 Knollwood Drive Seneca, SC 29672
- Type:
- Single Family
- Sq.Ft.:
- 1,571
- Status:
- Active
- Beds:
- 3
- Lot size:
- 0.52 Acres
- Year built:
- 2022
- Baths:
- 2.00
- MLS#:
- 20280276
ADDITIONAL INFORMATION
Don’t Miss This Amazing Opportunity! This 3BR/2B home is conveniently located in a quiet neighborhood within the city of Seneca. The Open Floor Plan features cathedral ceilings and ample counter/storage space in the kitchen. Split floor plan offers privacy of primary bedroom suite. Outdoor entertaining space includes a covered patio, cozy firepit, and an above ground pool with decking for lounging or outdoor dining. Backyard is partially fenced. Schedule a viewing of this private oasis now! (Most furniture and furnishings are negotiable.)
$495,000
715 Twilight Court Seneca, SC 29672
- Type:
- Single Family
- Sq.Ft.:
- 2,160
- Status:
- Active
- Beds:
- 3
- Lot size:
- 0.57 Acres
- Year built:
- 2002
- Baths:
- 2.00
- MLS#:
- 20280153
- Subdivision:
- Keowee Cove
ADDITIONAL INFORMATION
Welcome to sun and fun on Lake Keowee! This charming retreat boasts a comfortable blend of lake use and functionality, with a view of the water from your back porch and easy accessibility to the shore. Boasting a spacious, open lot with gentle grass slope for ease of outdoor play, the outside is welcoming to the entire family. Inside, discover an inviting open floor plan, with natural light flooding the space through floor to ceiling windows. The living area flows into the combined kitchen and dining area, ideal for entertaining friends and family. The highlight of this property is the expansive porch. Whether sipping morning coffee soaking in the sounds of nature or unwinding through quiet evenings, this porch is exactly what every lake getaway should have. The open kitchen offers stainless appliances, quartz counters and a lake view from the entire backside of the property. The convenient floorplan features two bedrooms on the main level, a third bedroom on the terrace plus an alternate bunk room for added guest overflow. The terrace offers a newly finished basement that expands the living space even further. A second lakeview pea gravel patio grants lake views from the third bedroom and the recreation room. A yard that easily accommodates fencing, patios, and endless possibilities to enjoy lake views each and every day. The love of Lake Keowee can be felt as you drive through the Keowee Cove neighborhood. Just outside the back door of the property is the community lakeside picnic pavilion, boat launch, day slip, volleyball, playground and more. Keowee Cove Covenants and Restrictions have no restrictions for VRBO, Airbnb or short term rentals. Start using the lake today at an affordable price... welcome home to 715 Twilight Court on Lake Keowee!
- Type:
- Townhouse
- Sq.Ft.:
- 1,358
- Status:
- Active
- Beds:
- 3
- Year built:
- 2024
- Baths:
- 3.00
- MLS#:
- 20280068
- Subdivision:
- Willow Creek Townes
ADDITIONAL INFORMATION
BRAND NEW CONSTRUCTION! Discover this charming townhome located at 11110 Watson Drive, Unit C, in Seneca, SC. Less than 5 miles from Clemson University Campus. This spacious residence features 3 bedrooms and 2.5 baths, making it ideal for families or those seeking extra space. This is a perfect parent purchase or Gameday home. The inviting open-concept layout connects the living area, dining space, and modern kitchen, creating a perfect environment for entertaining. Step outside to enjoy your private back deck, perfect for morning coffee or evening gatherings. The master suite offers a private bath and a walk-in closet, while two additional bedrooms provide versatility for guests or a home office. Conveniently located near shopping, dining, parks, and schools, this townhome combines comfort and accessibility. Don’t miss the opportunity to make this lovely home your own!
- Type:
- Townhouse
- Sq.Ft.:
- 1,358
- Status:
- Active
- Beds:
- 3
- Year built:
- 2024
- Baths:
- 3.00
- MLS#:
- 20280090
- Subdivision:
- Willow Creek Townes
ADDITIONAL INFORMATION
BRAND NEW CONSTRUCTION! Discover this charming townhome located at 11112 Watson Drive, Unit C, in Seneca, SC. Less than 5 miles from Clemson University Campus. This spacious residence features 3 bedrooms and 2.5 baths, making it ideal for families or those seeking extra space. This is a perfect parent purchase or Gameday home. The inviting open-concept layout connects the living area, dining space, and modern kitchen, creating a perfect environment for entertaining. The main level of the home has NO CARPET! Step outside to enjoy your private back deck, perfect for morning coffee or evening gatherings. The master suite offers a private bath and a walk-in closet, while two additional bedrooms provide versatility for guests or a home office. Conveniently located near shopping, dining, parks, and schools, this townhome combines comfort and accessibility. Don’t miss the opportunity to make this lovely home your own!
- Type:
- Townhouse
- Sq.Ft.:
- 1,358
- Status:
- Active
- Beds:
- 3
- Year built:
- 2024
- Baths:
- 3.00
- MLS#:
- 20280069
- Subdivision:
- Willow Creek Townes
ADDITIONAL INFORMATION
Discover this charming townhome located at 11110 Watson Drive, Unit D, in Seneca, SC. Less than 5 miles from Clemson University Campus. This spacious residence features 3 bedrooms and 2.5 baths, making it ideal for families or those seeking extra space. This is a perfect parent purchase or Gameday home. The inviting open-concept layout connects the living area, dining space, and modern kitchen, creating a perfect environment for entertaining. Step outside to enjoy your private back deck, perfect for morning coffee or evening gatherings. The master suite offers a private bath and a walk-in closet, while two additional bedrooms provide versatility for guests or a home office. Conveniently located near shopping, dining, parks, and schools, this townhome combines comfort and accessibility. Don’t miss the opportunity to make this lovely home your own!
- Type:
- Single Family
- Sq.Ft.:
- 3,938
- Status:
- Active
- Beds:
- 4
- Lot size:
- 0.95 Acres
- Year built:
- 2008
- Baths:
- 4.00
- MLS#:
- 20279636
- Subdivision:
- Mountain View Pointe
ADDITIONAL INFORMATION
Wake up each day to the serene beauty of Lake Keowee, South Carolina, where nature's finest moments unfold just beyond your doorstep. The home’s site was specifically chosen for its deep water and shared beach on a protected, wide bay of Lake Keowee. Located on the east side of Lake Keowee and convenient to Clemson and Greenville as well as midway on the lake offering easy access to the north, south, and various branches of the lake. Spanning 3,780 square feet, this 4-bedroom, 3-bath residence masterfully blends style and functionality. The exterior features hardy board siding, stone accents, and large windows that create a striking contrast against the lush natural surroundings. Inside, 25-foot cathedral ceilings and a wall of windows in the Great Room provide breathtaking views of the wooded backyard and lake. Seasonal mountain views further enhance the enjoyment of this lake home when activities slow. A massive, triple-view vented stone fireplace anchors the room, offering a cozy spot to enjoy a wood-burning or natural gas fire. Natural red oak hardwood flooring adds warmth and elegance to the space. The kitchen boasts a gas stove and soaring ceilings, and an oversized laundry room sits conveniently adjacent, leading to the 2-car garage. From the kitchen, step onto the 3-season porch with its tiled floor, which overlooks the lake. An ironwood deck spans a third the length of the house, and ties together the great room, kitchen and EZ Breeze porch, perfect for outdoor relaxation and entertaining. The Master Suite, located on the main level, features expansive windows, sloped pine tongue-and-groove ceilings, and triangular windows that flood the space with natural light. The en-suite Master Bath includes double vanities, a 5’x5’ walk-in cultured marble shower, and a spacious walk-in closet. Upstairs, a 16’x30’ loft overlooks the kitchen and Great Room, with a natural gas stone fireplace and access to a charming storage closet. The home’s use of natural materials, including wood beams and steel construction in the ceilings, underscores its quality craftsmanship. Built by Ron Tolley with Golden Corner in 2008, this home exemplifies thoughtful design and meticulous construction. The terrace level offers 9-foot ceilings, a second Master Bedroom with an en-suite bath, two additional bedrooms with a shared hall bath, and a Game Room that serves as an entertainment hub. Complete with a wet bar, regulation-sized pool table (which conveys with the home), and access to a concrete patio with lake views, this level is perfect for hosting gatherings. A golf cart ride or walk down the shared paved pathway leads to the private paver pathway and firepit area. Stone steps with railing lead the rest of the way to the private covered dock on deep water. A portion of the beach is available for your enjoyment as well. Duke Energy Electrical: $123.30 average/month. Seneca Water: $33.30 average/month. Fort Hill Gas: $49.59 average /month (includes 3 fireplaces, gas stove, gas tankless water heater, gas furnace for main level). The dock tag number is 4650. SEE THE ADDENDUM FOR FREQUENTLY ASKED QUESTIONS REGARDING THIS HOME. If the home buyer desires, the kitchen can expand into the library. The bookcase is easily removed and repurposed in the terrace level and the wall separating the kitchen from the library creates a great island or open counter connecting the two spaces. a column (steel or large wood column) needs to be installed to support the loft space. The fireplace does help support it as well. The three tiered fireplace features a wood burning or vented fireplace on the main level and the loft and basement are ventless with no flues. This home has so much to offer and is an oasis close to the Lighthouse and Cabana. So close you can take your golf cart!
$795,000
221 Serenity Bay Seneca, SC 29672
- Type:
- Other
- Sq.Ft.:
- n/a
- Status:
- Active
- Beds:
- 4
- Lot size:
- 0.04 Acres
- Year built:
- 2005
- Baths:
- 4.00
- MLS#:
- 1538336
- Subdivision:
- Other
ADDITIONAL INFORMATION
Discover this meticulously maintained log cabin, perfectly situated just a minute’s walk from your private 25x10 deeded boat slip. This elegant home offers a beautiful retreat with stunning views of Lake Keowee. The cabin features 4 bedrooms, 3.5 bathrooms, and a versatile loft space, making it ideal for family gatherings or hosting guests. Step into the welcoming great room, where you’ll find a gas log stone fireplace, warm Knotty Pine walls, and impressive cathedral ceilings that add to the cabin’s rustic charm. The well-appointed kitchen includes stainless steel appliances, granite countertops, and plenty of cabinet space—ideal for preparing meals and entertaining. The main level hosts one of the two primary suites, complete with a spacious walk-in closet, an oversized bathroom, and a luxurious Jacuzzi tub for relaxation. The fully finished basement extends your living space with a large family room, a gaming room that can be converted to additional living space, a wet bar, two bedrooms, a bathroom, and ample storage. Outside, enjoy easy access to the community dock and boat ramp, with your own deeded slip just a short walk from home. The exterior is well-kept, and the HOA fee covers yard maintenance, bush trimming, and bi-annual mulching. The property also includes a fire-pit area for outside gatherings with family & friends. Need more? This home has been surveyed for the possibility of adding a garage. This home is mostly furnished and ready for you to start enjoying the lake life immediately. Whether you’re looking for a personal retreat or a rental opportunity, this property offers the flexibility to suit your needs. Located close to shopping, grocery stores, and just minutes from Clemson University, this is a rare find on Lake Keowee. Don’t miss your chance, schedule your showing today!
$1,449,999
122 Fair Heaven Seneca, SC 29672
- Type:
- Other
- Sq.Ft.:
- n/a
- Status:
- Active
- Beds:
- 4
- Lot size:
- 3.96 Acres
- Year built:
- 2004
- Baths:
- 4.00
- MLS#:
- 1538279
- Subdivision:
- Other
ADDITIONAL INFORMATION
Discover Fair Haven Farms, an enchanting 4-acre sanctuary nestled on Lake Keowee, offering the perfect blend of lakefront serenity and pastoral beauty. Tucked away in an exclusive enclave of only 7 homes, this property presents an exceptional opportunity for investors seeking a VRBO or event venue, or for families desiring a unique combination of lake life and farm life. With no HOA fees and minimal restrictions, this property offers unparalleled freedom for a range of possibilities. Fair Haven Farms captivates with its breathtaking views of rolling pastures, the sparkling lake, and expansive skies. The property features a rare dual-dwelling setup. The barn is a versatile barn-dominium with a cozy upstairs apartment, ideal for Airbnb, event stays, or long-term rentals. The downstairs area provides ample space for work, recreation, or storage, equipped with a bathroom and 1,800 sq. ft. for flexible use. Two covered horse stalls round out the barn and an adjacent lush garden area cater to equestrian enthusiasts or those with a green thumb. The primary dwelling is a stunning craftsman home that has the feel of a mountain lodge, yet designed for exquisite lakefront living across three levels. The main floor offers a spacious, open-concept kitchen and living area with cathedral cedar ceilings, and floor-to-ceiling windows framing panoramic lake views—perfect for family gatherings or entertaining. Two bedrooms, laundry facility, and a two-car garage complete this level, with the master suite featuring luxurious amenities like a jetted tub and an expansive walk-in closet. An outdoor infrared sauna for ultimate relaxation is steps away from the main level master suite. Upstairs, two additional master suites and a versatile loft space provide comfort and flexibility. The lower level boasts a spacious basement with high ceilings and French doors opening to a tranquil outdoor area by the lake, ideal for hosting events or peaceful relaxation. Whether you envision a family compound, a mini farm, an event venue, or an income-generating vacation rental, Fair Haven Farms offers endless possibilities. Don't miss this rare opportunity—schedule your tour today and embrace the lifestyle you've been dreaming of!
$1,950,000
125 Pinnacle Pointe Seneca, SC 29672
- Type:
- Single Family
- Sq.Ft.:
- n/a
- Status:
- Active
- Beds:
- 3
- Lot size:
- 0.87 Acres
- Year built:
- 2004
- Baths:
- 4.00
- MLS#:
- 20279313
- Subdivision:
- Pinnacle Pointe
ADDITIONAL INFORMATION
Your private Lake Keowee Waterfront Oasis awaits. Discover the epitome of lakeside living in this 5,104 square foot home nestled in the prestigious Pinnacle Point community. The home features 3 spacious bedrooms, each with a full ensuite bathroom, ensuring privacy and comfort for all. The master suite, located on the main level, boasts his and her walk-in closets and an updated bathroom featuring dual sinks and a luxurious jetted shower. The gourmet kitchen is a chef's dream, equipped with a natural gas stove, Brazilian granite countertops, and premium stainless-steel appliances. Adjacent to the kitchen, a cozy breakfast nook showcases panoramic lake views. For the discerning professional, an elegant office/study provides the perfect workspace. The sun-drenched Florida room offers year-round enjoyment, while the impressive billiard room and versatile upstairs loft area provide ample space for entertainment and relaxation. A convenient half bath on the main floor completes the interior amenities. Outdoor living is equally impressive with a level walk to the lake for easy water access and lush landscaping featuring Washington Palms. An ample storage area at the rear of the property ensures all your lake toys and gear have a home. The detached two-car garage includes floored space above for extra storage, adding to the home's functionality. This remarkable property seamlessly blends indoor comfort with outdoor beauty, offering the best of Lake Keowee living. Whether you're entertaining guests or enjoying a quiet evening by the water, this home provides the perfect backdrop for your lakeside lifestyle. Reach out today to discover your new home.
$299,000
2119 Shea Lane Seneca, SC 29672
- Type:
- Townhouse
- Sq.Ft.:
- 2,530
- Status:
- Active
- Beds:
- 3
- Year built:
- 1988
- Baths:
- 3.00
- MLS#:
- 20279753
- Subdivision:
- Woodcreek
ADDITIONAL INFORMATION
Welcome Home to Laid-Back Luxury Living! Discover the perfect blend of comfort and convenience in this beautifully updated townhome. This one-of-a-kind unit offers the luxuries of laid-back living without the hassle of yard work or exterior maintenance. Step inside to find a remodeled kitchen boasting ample cabinet space and stunning granite countertops—perfect for the home chef. The oversized kitchen flows seamlessly into a spacious living room that opens to a sunroom, complete with heating and cooling for year-round enjoyment. The sunroom has luxury vinyl plank throughout and also extends to an open-air porch, ideal for grilling and outdoor relaxation. The main level features gleaming hardwood floors throughout most of the living areas, with ceramic tile in the bathrooms for a touch of elegance. Both main-level bedrooms are generously sized, and the primary suite includes a full bath. A second full bathroom and a convenient 1-car garage complete the main level. Head downstairs to the newly finished basement, where luxury vinyl plank flooring adds a modern touch. This level includes a 3rd bedroom, an additional full bathroom, and a storage closet that houses the HVAC and water heater units. A sliding glass door provides access to a lower-level patio, perfect for enjoying a quiet morning coffee or entertaining guests. Parking is a breeze with an included 1-car garage, a 2-car parking pad, and two additional spots conveniently located beside the unit. This townhome is conveniently located 5 minutes from Oconee Memorial Hospital, 10 minutes from grocery shopping, retail shopping, restaurants, 15 minutes from Clemson University. This well-designed townhome has everything you need for comfortable living—schedule a tour today and make it your next home!
$1,370,000
1108 Oconee Bell Court Seneca, SC 29672
- Type:
- Single Family
- Sq.Ft.:
- n/a
- Status:
- Active
- Beds:
- 6
- Lot size:
- 2.49 Acres
- Baths:
- 5.00
- MLS#:
- 20279708
- Subdivision:
- Keowee Subdivision
ADDITIONAL INFORMATION
WATER FRONT PROPERTY ON LAKE KEOWEE!!! Welcome to your dream lakefront retreat! Nestled in a quiet cove on beautiful Lake Keowee, this 6-bedroom, 4-bathroom home offers a perfect blend of luxury, comfort, and convenience. Just minutes from shopping and dining in Seneca, this property boasts a gently sloping lot leading to your private covered dock—ideal for boating, fishing, and soaking up the sun. The main level includes the kitchen, living, and dining areas, creating a welcoming space for large family gatherings or quiet evenings by the lake. The large master suite is located on the first level and includes two large walk-in closets, and double vanities in the spacious bathroom. The second level has 5 bedrooms and 2 full baths, perfecting for hosting family or guests. The spacious, fully finished basement adds versatility, featuring ample storage and plenty of room for family fun or entertaining guests. Whether you’re hosting summer barbecues or cozy winter get-togethers, this home is perfect for entertaining year-round. There is an enclosed sunroom/deck as well as a large outdoor deck! Don’t miss your chance to own a piece of paradise on Lake Keowee—schedule your showing today!
$1,375,000
26 Westwind Court Seneca, SC 29672
- Type:
- Single Family
- Sq.Ft.:
- 3,014
- Status:
- Active
- Beds:
- 3
- Lot size:
- 0.56 Acres
- Year built:
- 2008
- Baths:
- 4.00
- MLS#:
- 20279438
- Subdivision:
- Cardinal Point
ADDITIONAL INFORMATION
Lake Keowee, south end of the lake in Seneca. Live in town but in a private country setting. This can be your Haven on Keowee. Moments to town and a true minute to the open lake. Just 9 minutes to the Clemson Stadium. I am the owner/agent, let me tell you about my house This very private treed lot offers a deep cove, about 10 to 12 feet at the dock. Dive right in. 120 feet of waters edge that scurries up into an small inlet too. The covered dock for your pontoon or speed boat is there plus 2 jet ports for you PWC skis are included. and in place. The grandfathered in Tiki shelter for picnics is set to go. Charming Craftsman style home with easy care cement plank siding. 3 bedroom and 3 full baths plus a guest half bath. Need a 4th bedroom, its almost here. The current workshop has both the inside bedroom entry and a double door outside entry for your lawn tractor and tools. Heat and air and a closet is there already. Just needs flooring and some drywall. Main level with all wood flooring has the Primary bedroom and bath, family room, living room and kitchen. Live upstairs and leave the guests below. We did! The large family room opens through French doors to one of the 3 covered porches. You will certainly enjoy the covered porches on the next rainy day. A gas fireplace is right there too. We enjoyed the comfort of a separate living room so its here as well as the family room all on the main level. The kitchen has so many cherry wood cabinets, you will not fill them, two pantry spaces also. Granite countertops and island for party setups. Appliances stay, refrigerator, built in microwave, flat top range, dishwasher and disposal. Gracious space for your family sized table makes a great gathering spot. Enter at a covered tile porch where the song birds will join you while you enjoy your morning coffee. Downstairs are two bedrooms, each with a private bath. A large closet for the overflow clothes, this room is an ideal computer-tech room. The central rec room currently holds a pool table ( to be removed) but saying there is your place! Once again the French doors here take you to another covered porch and to the lake just beyond. All high smooth ceilings. No popcorn substandard ceilings here. The home has 4 built in cherry wood book cases. Central vacuum through out, central electric heat and air upstairs and central gas heat and air below. The utilities bills are wonderful. Then, well there is my sewing and quilting room, yep, its a real mess to you but it is in another unfinished storage room and shares the space with the gas hot water tank. It will all be gone but what an opportune room for you. Garage is an oversized two car with lots of space between all around your vehicles. Very long driveway handles many cars with turn around as well. Privacy fence belongs to this home. I pay the voluntary $50 per year to Normandy Shores Association but we sit just this one lot out of Normandy Shores. Seneca City rules apply for this property. Owner is a SC licensed real estate agent
- Type:
- Single Family
- Sq.Ft.:
- 4,576
- Status:
- Active
- Beds:
- 5
- Lot size:
- 1.17 Acres
- Year built:
- 2007
- Baths:
- 3.00
- MLS#:
- 20278762
- Subdivision:
- Blue Mountain Estates
ADDITIONAL INFORMATION
Welcome to the tranquility and beauty of Blue Mountain Estates, where spacious lots and stunning mountain views await. As you approach 407 Home Stretch, you'll be greeted by mature landscaping and a flat driveway. Step inside to discover a bright interior featuring hardwood floors, vaulted ceilings and long range views. Hosting gatherings is effortless with a generous formal dining room, a nice breakfast area, and an expansive open deck and screened porch. The living room boasts cathedral ceilings, built-in shelving, and a gas log fireplace. The primary suite, conveniently located on the main level, includes dual sinks, a jetted tub, a separate shower, and a covered porch with scenic views. With a split bedroom layout, guests and family members can enjoy their own privacy, thanks to two additional bedrooms and a full bath on the main level--One of these bedrooms even features a private screened porch with its own gas log fireplace. The lower level offers two more bedrooms, a recreation area, a wet bar, and an exercise room. Additionally, you'll find a spacious workshop/hobby room/flex space, which the current owner has transformed into a home office and brew room. Step out from the basement into two covered porch areas, an outdoor shower, custom storage, and a level backyard. Speaking of the backyard, the current owners have dedicated considerable time and effort to cultivate a fruit lover's paradise, complete with trees such as fig, blueberry, apple, peach, pear, and Asian pear. Blue Mountain Estates is an excellent community with its own private walking trail curving around the backside of the neighborhood and passing by a Lake Keowee inlet with dock access for fishing and kayaking. The neighborhood also features a private gated boat/RV storage and a pavilion for neighborhood parties and personal get-togethers too big for your own home. Enjoy wide open spaces but still conveniently located to town Schools, Hospitals and Shopping are within 10 miles. Crooked Creek RV park with boat ramp and access to Lake Keowee less than 1 mile away.
- Type:
- Single Family
- Sq.Ft.:
- 2,700
- Status:
- Active
- Beds:
- 3
- Lot size:
- 0.37 Acres
- Year built:
- 1993
- Baths:
- 3.00
- MLS#:
- 20279165
- Subdivision:
- Lakewood Estate
ADDITIONAL INFORMATION
Welcome to Lakewood Estates, featuring this beautifully remodeled home with views of Lake Keowee. Enjoy primarily main-level living with a bright and airy interior, complemented by luxury vinyl plank flooring throughout. The primary suite includes dual sinks, a tiled shower, a walk-in closet, and a linen closet. The living room showcases a lovely brick fireplace equipped with new gas logs, leading to a screened-in porch that overlooks the level backyard. Since the home is on public sewer, the back yard could become your private oasis by adding a pool. You can entertain easily from the kitchen, breakfast area, or formal dining room, all of which flow together effortlessly. A spacious pantry and large laundry room help keep everything organized. With a split bedroom layout, guests and/or family enjoy privacy with 2 bedrooms and a full bath. The downstairs area features an open recreational space, a sitting area, a half bath, and a workshop/mechanical room. Ideally situated, this home is approximately 10 minutes to Clemson University, convenient to schools, shopping, dining, hospitals and less than 5 miles from Keowee Marina.
$245,000
110 War Woman Trail Seneca, SC 29672
- Type:
- Single Family
- Sq.Ft.:
- n/a
- Status:
- Active
- Beds:
- 3
- Lot size:
- 0.62 Acres
- Baths:
- 2.00
- MLS#:
- 20279136
- Subdivision:
- Cherokee Garden
ADDITIONAL INFORMATION
Completely adorable one-level cottage set on a beautifully landscaped lot, and conveniently located in nice established neighborhood about 5 minutes from either Clemson or Seneca. Immaculate move-in condition! Mstr has whirpool & separate shower. Terrific open floor plan; One- car carport, patio, storage bld. Nature lover's delight w/ large array of perennials, annuals, flowering trees & small creek.
$1,499,900
4040 Augusta Point Drive Seneca, SC 29672
- Type:
- Single Family
- Sq.Ft.:
- 3,916
- Status:
- Active
- Beds:
- 3
- Lot size:
- 2.33 Acres
- Year built:
- 2022
- Baths:
- 4.00
- MLS#:
- 20279069
- Subdivision:
- The Oaks At Lake Keowee
ADDITIONAL INFORMATION
Welcome to 4040 Augusta Point Drive. This beautiful, Lake Keowee, waterfront home is located in a gated community at The Oaks on Lake Keowee. As you drive down the long, private driveway, you are completely taken aback by this luxurious 2 story home with a 2 car garage. As you enter the main level, you will immediately notice the beautiful lake views, nice open floor plan, and high ceilings. The main level includes a room that can be used as an office or a bedroom. The beautiful living room is open to the kitchen and dining room. The primary bedroom has 2 walk-in closets and an en suite bathroom. A screened-in side porch and a covered 26'4 x 9'11 back porch overlook the lake. As you walk downstairs to the finished basement, there you will find another bedroom and en suite, a living area, a tool room, a room that can be used as a home gym or 4th bedroom, and another back porch. Above the garage in the flex space, you will find another bedroom and bathroom along with a couple of sitting areas. As you enter the backyard, you will find it fenced in for your loving fur babies. As you take a stroll down your paved path to the lake, there you will find a dock in place in your quiet cove. Just sit on the dock and go fishing or grab a kayak and start drifting away into this beautiful scenery. Whether you are on the water or taking a stroll through your own woodsy nature scene, you will enjoy pure relaxation on this spacious 2.35 acres of land on Lake Keowee. Come see your beautiful new home today. With an acceptable offer, seller will consider including the 2023 G3 Yamaha 17'10" boat with a 90HP Yamaha Vtech motor.
$259,000
2123 Shea Lane Seneca, SC 29672
- Type:
- Townhouse
- Sq.Ft.:
- 2,211
- Status:
- Active
- Beds:
- 3
- Year built:
- 1988
- Baths:
- 3.00
- MLS#:
- 20277863
- Subdivision:
- Woodcreek
ADDITIONAL INFORMATION
VERY SPACIOUS 3BR/3BA TOWNHOME WITH A MOSTLY REMODELED UPSTAIRS!!! The unit has oversized bedrooms, expansive deck space for entertaining and 2 separate living rooms(1 upstairs and 1 downstairs). The kitchen is oversized with tons of cabinet and countertop space for the avid cook and opens up to the living room. The master bedroom offers a large bathroom with double sinks, large walk in closet and separate shower/toilet room. The guest bedroom affords its own full size bathroom as well. Walk downstairs and prepare to enjoy your 2nd living room area with additional 3rd bedroom/full bathroom. This cozy townhome gives you excellent space to spread out and enjoy living at its finest. Come look now and make this your next home!!!
$699,900
302 Meadowlark Seneca, SC 29672
- Type:
- Other
- Sq.Ft.:
- n/a
- Status:
- Active
- Beds:
- 4
- Lot size:
- 2.96 Acres
- Year built:
- 2005
- Baths:
- 4.00
- MLS#:
- 1533566
- Subdivision:
- Other
ADDITIONAL INFORMATION
Donald Gardner beautiful custom style home on 2.96 acres and just a short drive to Lake Keowee. Open floor plan featuring hardwood floors, cathedral red cedar tongue & groove ceilings, large kitchen with double range ovens, granite countertops, a large island & Wellborn cabinets. Easy access to a large private back deck. The great room has a stunning rock gas log fireplace with built in bookshelves. Master bedroom on main level features a jetted tub, double sinks, separate shower & walk-in closet. The upper level has a loft area, an additional master suite with a private bathroom & another bedroom with a full bathroom in the hallway & a additional room that could be used as a fourth bedroom. Oversized 2 car garage & the backyard backs up to a certified wildlife habitat area. The community offers walking trails and gated RV & boat storage area. Great location with easy access to Seneca, shopping and hospital.
$849,000
331 N Summit Drive Seneca, SC 29672
- Type:
- Single Family
- Sq.Ft.:
- 4,172
- Status:
- Active
- Beds:
- 4
- Lot size:
- 0.74 Acres
- Year built:
- 2000
- Baths:
- 4.00
- MLS#:
- 20276715
- Subdivision:
- The Summit
ADDITIONAL INFORMATION
Warm and welcoming custom home that has year round mountain views and seasonal Lake Keowee views. This home is located in The Summit which is a sought after community close to Clemson, Seneca, grocery stores, shopping, restaurants and medical facilities. The main level features an open floor plan that accommodates everyday life and entertainment on a grand scale. A wonderful highlight included with this property is a deep water deeded boat slip #41 which is located within the community. The great room is accented by a warm fireplace that opens into the dining room and kitchen for ease in entertaining. The chef's kitchen has a center island, custom cabinetry, Granite counter tops and hardwood floors. There is a beautiful vaulted sunroom open to the kitchen that is surrounded by glass windows to admire the views. Entertaining a crowd is easy in this well designed space. There is access to the outdoor deck from the sunroom and great room. This is the perfect place to enjoy your morning coffee or evening beverage. The master suite has additional sliding doors to the outdoor deck. There is a spa-like bath, separate dual vanities, a whirlpool jetted tub, a walk-in shower and a fantastic his/her walk-in closet offering excellent drawer space, shelves and multiple areas for hang-up clothing. Completing the main level living is a private guest room/office with a full bath and a laundry room. The terrace level has a tiled recreation room with sliding doors leading out to another patio. Plenty of outdoor living areas for entertaining in this spectacular house. Two additional bedrooms with two full baths offer the ideal space for extra family and guests. There is another bonus room with built-in bunk beds. A spacious storage room completes the lower level. There is a brand new 30 year architectural shingle roof recently installed in July of 2024. Lastly, there is a three car garage with a workshop. This elegant home is the perfect place to begin a lifetime of memories on Lake Keowee. The Summit provides many community social events along with a pool, tennis/pickle ball court, playground area, kayak launch, clubhouse and basketball court.

IDX information is provided exclusively for consumers' personal, non-commercial use, and may not be used for any purpose other than to identify prospective properties consumers may be interested in purchasing. Copyright 2025 Western Upstate Multiple Listing Service. All rights reserved.

Information is provided exclusively for consumers' personal, non-commercial use and may not be used for any purpose other than to identify prospective properties consumers may be interested in purchasing. Copyright 2025 Greenville Multiple Listing Service, Inc. All rights reserved.
Seneca Real Estate
The median home value in Seneca, SC is $266,000. This is higher than the county median home value of $254,500. The national median home value is $338,100. The average price of homes sold in Seneca, SC is $266,000. Approximately 51.56% of Seneca homes are owned, compared to 36.2% rented, while 12.24% are vacant. Seneca real estate listings include condos, townhomes, and single family homes for sale. Commercial properties are also available. If you see a property you’re interested in, contact a Seneca real estate agent to arrange a tour today!
Seneca, South Carolina 29672 has a population of 8,734. Seneca 29672 is more family-centric than the surrounding county with 21.75% of the households containing married families with children. The county average for households married with children is 21.71%.
The median household income in Seneca, South Carolina 29672 is $48,816. The median household income for the surrounding county is $52,842 compared to the national median of $69,021. The median age of people living in Seneca 29672 is 39.6 years.
Seneca Weather
The average high temperature in July is 90.2 degrees, with an average low temperature in January of 31.1 degrees. The average rainfall is approximately 53.4 inches per year, with 2.3 inches of snow per year.



