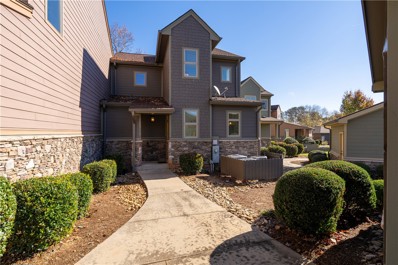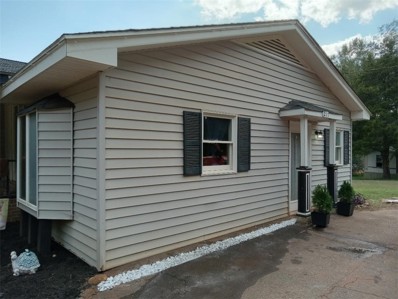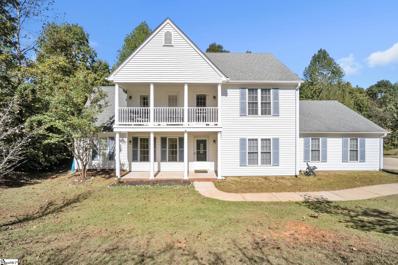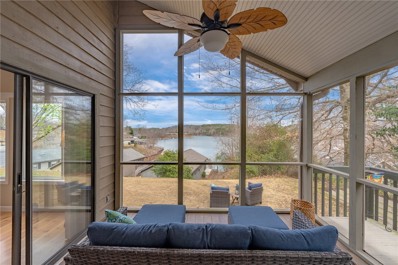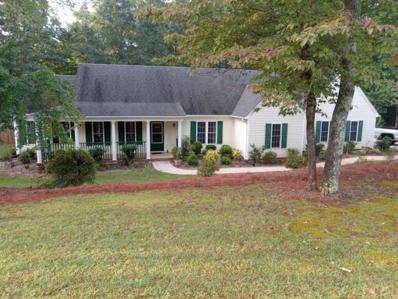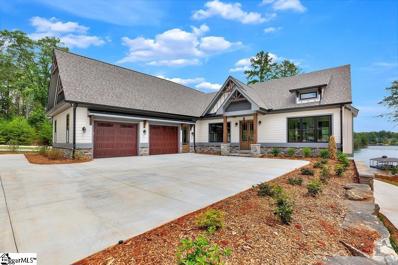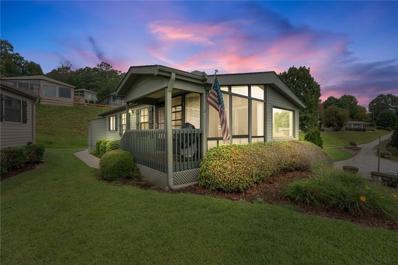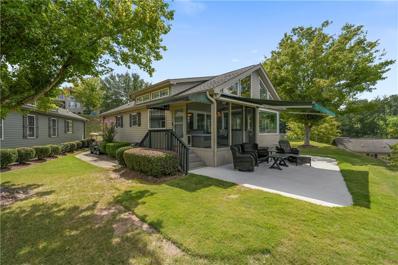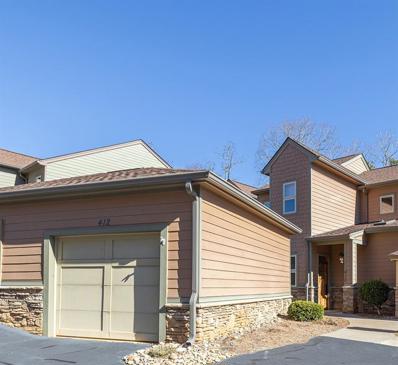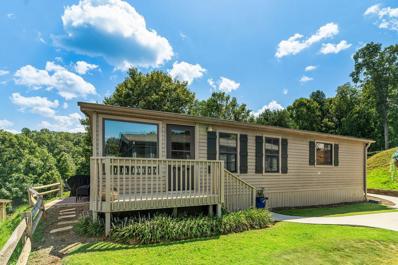West Union SC Homes for Sale
$289,900
441 Pine Hollow West Union, SC 29696
- Type:
- Other
- Sq.Ft.:
- n/a
- Status:
- NEW LISTING
- Beds:
- 4
- Lot size:
- 1 Acres
- Year built:
- 2024
- Baths:
- 2.00
- MLS#:
- 1544162
ADDITIONAL INFORMATION
Welcome Home, to Your Brand New Home Located in the foothills of the Blueridge Mountains. 441 Pine Hollow, West Union, SC. This Beautiful NEW Home has 4 large bedrooms and 2 full bathrooms, and a split floor plan. With a large open living space as the central hub of the home. The vaulted ceiling makes the living space open and inviting. The covered front and back porches give you and your friends and family the opportunity to enjoy the Beauty of Nature All Around You. This home has been built with great quality craftsmanship. Solid plywood cabinets, with dovetail joints & European soft close hinges and drawers, and Luxury vinyl plank flooring, throughout the home. This location is a great combination of Lake and Mountain Life! The three major lakes of Oconee County are Lake Jocassee, Lake Keowee, and Lake Hartwell. This property is very close to Lake Keowee, with Jocassee and Hartwell not too far away. Being central in the county, you would also be close to Walhalla (the county seat), Seneca, and all other cities and towns of Oconee. With just a short drive to Asheville & Charolett, NC, Greenville & Anderson, SC, and Atlanta, Ga. , Very close to the PRISMA Hospital System, and Clemson University a very short drive. This property would be amazing as your primary home, a second home, or short term rental. Being so close to the Mountains and the Lakes would be an Amazing added attraction! With this Amazing Price, we expect this one to go quickly. Call us and schedule your showing today.
- Type:
- Other
- Sq.Ft.:
- n/a
- Status:
- NEW LISTING
- Beds:
- 2
- Lot size:
- 0.01 Acres
- Year built:
- 2004
- Baths:
- 2.00
- MLS#:
- 1542725
- Subdivision:
- Backwater Landing
ADDITIONAL INFORMATION
Beautiful Lake Keowee Cottage! This cottage is move-in-ready, has FULL-TIME capacity, comes with the majority of the furniture, golf cart, new HVAC, new stairwell to a finished loft and more! If you are looking for a low maintenance retreat, full time residence or a lake getaway, this is it! Cottage 109 is a must see. The current owner renovated the cottage to include new appliances, all new floors, furniture, window treatments, new stairwell to finished loft and more. This established community offers many amenities. They include a fabulous lakefront lodge and swimming pool, marina, beach, renovated fitness center, walking trails and more. There is no HOA. Cottage owners own their cottages, not the land. This is how Backwater Landing has the most luxurious and affordable Lake Keowee living on Lake Keowee. There is a monthly regime that includes landscaping maintenance, private gated community, gates up keeping, sewer, trash service, pool, clubhouse, walking trails, fitness center, lighting and more. This is a private gated community. The gate is monitored with no public access. Entry requires agent representation. No rentals allowed less than a 12 month term. A modified tax structure adds to the savings of this remarkable Lake Keowee cottage. Please ask about the land lease, boat slip rentals, and further details. Schedule your private tour today.
$350,000
1230 Melton #31 West Union, SC 29696
- Type:
- Other
- Sq.Ft.:
- n/a
- Status:
- NEW LISTING
- Beds:
- 2
- Year built:
- 2000
- Baths:
- 2.00
- MLS#:
- 1541698
- Subdivision:
- Backwater Landing
ADDITIONAL INFORMATION
Multi-million dollar, panoramic views directly off of your lakeside porch! Welcome to Backwater Landing Cottage 31! This gorgeous waterfront, FULL-TIME CAPABLE and boardwalk front cottage is move-in-ready and being sold with all of the furniture, a new sleeper sofa, AND even the Golf Cart! Pack your bag and enjoy your new lakefront, Lake Keowee cottage! This home has just been painted inside and out. It shows beautifully. There are many upgrades! New: HVAC in 2020, Water Heater, New Roof and Skylight in 2021, New Carpet Flooring in bedrooms, exterior sliding door, NEW granite countertops in kitchen and bathrooms, NEW shutters, all NEW lighting and much more! Ask for the complete list of improvements! What makes this cottage extra special is that it is not only waterfront, it is also close to its parking lot AND has its own septic tank. This means you can choose to make this cottage your primary residence when the time is right for you. It also has a larger front porch than most units and one of the best panoramic lake views! Your direct lakeside porch can be used year round with its equipped “EZ-Breeze” window system. There is a storage room that is accessible from the outside as well. If you are looking for a low maintenance retreat and lake getaway, this is it! This established community offers many amenities. They include a fabulous lakefront lodge and swimming pool, marina, beach, fitness room and walking trails. Regime includes landscaping maintenance, private gated community, water, sewer, trash service, pool, clubhouse, walking trails, fitness center, lighting and more. This is a private gated community. Gate is monitored with no public access. Entry requires agent representation. Unit 31 is direct waterfront with beautiful lake views. No rentals are allowed with less than a 12 month term. A modified tax structure adds to the savings of this remarkable Lake Keowee cottage. Please ask about the land lease, boat slip rentals, and further details.
$575,000
2495 N Hwy 11 West Union, SC 29696
- Type:
- Single Family
- Sq.Ft.:
- 4,180
- Status:
- Active
- Beds:
- 3
- Lot size:
- 3.83 Acres
- Year built:
- 2010
- Baths:
- 4.00
- MLS#:
- 20281802
ADDITIONAL INFORMATION
Nestled on a picturesque 3.83-acre lot, this remarkable home offers a serene escape with a creek, a fenced backyard, mature shade trees, and botanical touches that exude Southern charm. From the moment you arrive, the inviting front porch beckons you inside, where every detail of this home has been thoughtfully designed for comfort, style, and effortless entertaining. Step into the spacious living room, where a vaulted ceiling and an impressive stone fireplace create a cozy yet grand atmosphere perfect for family gatherings. The double-sided gas log fireplace adds warmth and ambiance, extending into the kitchen to enhance your hosting experience. The kitchen is truly the heart of the home, featuring custom maple cabinetry, granite countertops, a tiled backsplash, a farmhouse-style sink, and a stunning center island with an integrated dining table—ideal for holiday feasts or casual meals. Adjacent, the dining room boasts large windows that flood the space with natural light, while French doors open to a screened back deck, offering an additional space to relax or entertain while overlooking the serene backyard. Your luxurious main-level primary suite is a private haven, complete with a spacious walk-in closet and a spa-like bathroom featuring a double vanity, walk-in tiled shower, and a jetted tub to melt away the day’s stress. A convenient hallway off the kitchen leads to the laundry room, a guest powder room, and an attached garage. The upper level features two generously sized bedrooms, a full bathroom, and a versatile bonus room perfect for a playroom, home theater, or additional living space. One bedroom includes a cozy nook, ideal for reading, studying, or playtime. Downstairs, the partially finished basement offers endless possibilities. A second living area, recreational space, and a fully finished bathroom provide comfort and functionality, while unfinished sections include room for a potential additional bedroom, a utility/storage room, and a workshop or hobby space. Step outside to the walkout patio, where a fenced backyard and tranquil creekside setting complete the perfect outdoor retreat. This home is conveniently located near top-rated schools, shopping, dining, medical centers, outdoor adventures, Lake Keowee, and Clemson University. Whether hosting guests, relaxing with family, or enjoying nature’s beauty, this property offers a lifestyle of unmatched charm and versatility.
- Type:
- Single Family
- Sq.Ft.:
- 2,886
- Status:
- Active
- Beds:
- 4
- Lot size:
- 2.5 Acres
- Year built:
- 2017
- Baths:
- 3.00
- MLS#:
- 20281758
- Subdivision:
- Scatter Wood
ADDITIONAL INFORMATION
Welcome home to your home in the quaint neighborhood of Scatter Wood. This home has space galore! The open concept provides the spot for all of your holiday gatherings. Three bedrooms can be found in a split floor plan on the main level. Outside you will find a covered porch and deck for enjoying those sweet southern nights under the stars. The newly remodeled basement provides a rec area, office space and flex room along with a full living suite including a large bedroom, closet with laundry, kitchenette and full bathroom use this space for guests or income. Sitting on the oversized double lot you have plenty of space to enjoy nature creek side with a cozy bonfire. Located close to town this is not one to miss!
- Type:
- Single Family
- Sq.Ft.:
- 1,400
- Status:
- Active
- Beds:
- 2
- Year built:
- 2007
- Baths:
- 2.00
- MLS#:
- 20281502
- Subdivision:
- Backwater Landing
ADDITIONAL INFORMATION
Welcome to your direct waterfront Lake Keowee cottage! If you have been waiting for one of the ONLY SIX large ranch cottages to come on the market, HERE YOU GO! To put things in perspective, there are 132 cottages in the original Backwater Landing gated community. Only six are the larger ranches and have this much square footage and most desired floorplan. Most cottages have just at or under 1,000 square feet. The six ranches have closer to 1,400 heated square feet and massive waterfront porches. Cottage number 129 is so close to the water that you can see the ducks play, spotted bass jump and even turtles swimming without your binoculars. Deer also swim in this area. Being so close to the water makes cottage 129 a place of total peace and tranquility. You could live in this cottage as your full time residence or enjoy it as your treasured lakefront getaway. This fully furnished, lakefront cottage, features a custom built staircase (with storage underneath) to the finished loft, new induction range and microwave, gorgeous real wood floors, gas fireplace with stone surround, an EZE-Breeze screened porch that stretches the full length of the home, a large kitchen island, quartz countertops, encapsulated/spray foam, insulated crawlspace, complete with dehumidifier and much more! This pristine home is ready for it’s new owner! Get ready to enjoy the lake life immediately! Bring your lake wear and enjoy the clubhouse (only steps away from this cottage) and a cozy fire. Play pool in the billiards room, relax and read in the library, workout in the newly renovated gym or take a dip in the pool! Don't forget the beach! It's fun to hang out there too! If you are looking for a low maintenance retreat, lake getaway, or full-time lakefront home, this is it! This established community offers many amenities mentioned above. They include a fabulous lakefront lodge and swimming pool, marina, beach, fitness room and walking trails. Regime (not HOA) includes landscaping maintenance, private gated community, water for part-time owners, sewer, trash service, pool, clubhouse, walking trails, fitness center, lighting and more. This is a private gated community. Gate is monitored with no public access. Entry requires agent representation. Cottage 129 has everything you need to make your lake dreams come true. No rentals are allowed with less than a twelve month term. A modified tax structure adds to the savings of this remarkable Lake Keowee cottage. Please ask agents about further details.
- Type:
- Townhouse
- Sq.Ft.:
- n/a
- Status:
- Active
- Beds:
- 3
- Baths:
- 5.00
- MLS#:
- 20281464
- Subdivision:
- Stoneledge At Lake Keowee
ADDITIONAL INFORMATION
Welcome to lake life on Keowee! Location, location, location!! This coveted end unit townhome offers 3 levels for your living enjoyment. The primary bedroom/bathroom on the main level leads to the screened in porch overlooking gorgeous Lake Keowee! The open concept floor plan flows from the kitchen/dining/living areas. Chef's kitchen with warm wood Decora cabinetry, all stainless-steel appliances, and granite countertops. Enjoy the sunrise and morning coffee on the open deck overlooking the lake. 2 large guest rooms upstairs each with a private bath. Additional Loft area on the upper level is a perfect office/reading space. The terrace level has a large entertaining area with a wet bar, full bath, laundry room and 2 sets of French doors leading to the covered, lakeside patio. Perfect for entertaining family & friends. Lower level also has a large storage closet. The boat docks are a short walk right outside your back door to go jump in the lake! One car detached garage. Move right in and start enjoying! This unit doesn't come with a boat slip however Crooked Creek Marina is less than one mile away with boat slips available to rent. Stoneledge at Lake Keowee is a unique, gated townhome community with a pool, clubhouse with fitness room, tennis/pickleball court, walking path, separate boat trailer storage area, and dog park area all included with your HOA dues. The HOA maintains the exterior landscaping so you're free to lock & go! Convenient to restaurants, shopping, and hospital. Clemson University is only 15 minutes away and Greenville is an approx 50-minute drive. Don't miss this opportunity to live on Lake Keowee!
$349,900
266 Colony Lane West Union, SC 29696
- Type:
- Single Family
- Sq.Ft.:
- 1,541
- Status:
- Active
- Beds:
- 3
- Lot size:
- 1 Acres
- Baths:
- 2.00
- MLS#:
- 20281414
ADDITIONAL INFORMATION
Welcome Home! Discover your stunning brand-new residence, offering 1,541 square feet of heated living space and a spacious two-car garage, all set on a one-acre lot. This home features 3 bedrooms and 2 full bathrooms, designed with a split floor plan. The living area features a vaulted ceiling, while the master bedroom offers an option for either a tray or vaulted ceiling. An optional fireplace adds a cozy touch to the living room as well. This plan features a generous size laundry room along with a mud entry that includes a designated drop zone. This home is set to begin construction, featuring exceptional quality craftsmanship. Solid plywood cabinets, with dovetail joints & European soft close hinges and drawers, Granite countertops, and Luxury vinyl plank flooring, throughout the home. This location is a great combination of Lake and Mountain Life! The three major lakes of Oconee County are Lake Jocassee, Lake Keowee, and Lake Hartwell. This property is very close to Lake Keowee, with Jocassee and Hartwell not too far away. Being central in the county, you would also be close to Walhalla (the county seat), Seneca, and all other cities and towns of Oconee. With just a short drive to Asheville & Charolett, NC, Greenville & Anderson, SC, and Atlanta, Ga. , Very close to the PRISMA Hospital System, and Clemson University a very short drive. This property would be amazing as your primary home, a second home, or short term rental. Being so close to the Mountains and the Lakes would be an Amazing added attraction! With this Amazing Price, we expect this one to go quickly. Call us and schedule your showing today.
- Type:
- Townhouse
- Sq.Ft.:
- 3,300
- Status:
- Active
- Beds:
- 3
- Year built:
- 2007
- Baths:
- 5.00
- MLS#:
- 20281190
- Subdivision:
- Stoneledge At Lake Keowee
ADDITIONAL INFORMATION
Rare find in this lakefront three-level townhome on Lake Keowee. Luxurious maintenance-free living with a boat slip and sweeping year round lake views within the private, gated, amenity community of Stoneledge on Keowee. This 3 bedroom, 4 bath home encompasses 3300 sq feet of light and bright living space. A Hickory plan unit with multiple porches and patio areas overlooking the waters of Lake Keowee. The open-concept main living area includes 8' doors and extended ceilings. The kitchen features granite countertops, stainless appliances, custom cabinets and a dining bar which flows into a dedicated dining space. Beyond the dining is a bright living area, beautiful screen porch and an open sun and grill deck. The main floor features a spacious master suite with a walk-in closet, jetted tub, separate shower and more beautiful views through it's private screened porch access. Upstairs are two large bedrooms, each with it's own private full bath. The terrace level provides an additional family room and wet bar, a fourth full bath, bunk room for added sleeping, plus the family laundry. The terrace family room opens to a full covered patio, more lake views, and is just steps to your boat slip. This versatile townhome also has a single car private garage with side assigned parking. Furnishings included for a turn-key experience. Stoneledge amenities include a clubhouse with a kitchen, entertainment center and fitness room, pool, playground, tennis/pickleball courts, walking path, boat trailer storage area, and dog park. Crooked Creek Marina, located next door, also provides easy access to gas, food, storage and boat rentals. This unique, private, gated community is just 20 minutes to Clemson and Death Valley, and less than 10 minutes to downtown Seneca, groceries, YMCA, hospital, etc. This waterfront townhome provides a rare, lock and leave, amenity rich, waterfront opportunity for private weekend getaways, entertaining, or full time living.
- Type:
- Single Family
- Sq.Ft.:
- 3,308
- Status:
- Active
- Beds:
- 4
- Lot size:
- 0.8 Acres
- Baths:
- 4.00
- MLS#:
- 20280929
- Subdivision:
- The Woods At Keowee
ADDITIONAL INFORMATION
UNDER CONSTRUCTION - AVAILABLE FEBRUARY! Get ready to settle into your brand new home in the highly desirable community of The Woods at Lake Keowee! Welcome to the stunning Loreto model by Triad Homes, a sophisticated and functional craftsman-inspired home that offers ample space for entertaining, available in February. This exceptional home features a fully finished lower level with exquisite custom finishes throughout, creating the perfect environment for family and friends to gather. As you enter from the inviting front porch, you'll be greeted by an open-concept family room boasting soaring cathedral ceilings and luxury vinyl plank flooring throughout the main floor common areas. The bedrooms have soft, cozy carpet, offering the perfect contrast for comfortable living. A 20 x 20 composite deck overlooks the backyard, providing the tranquility everyone desires. The well-appointed kitchen showcases custom finishes and comes complete with high-quality, soft-close white shaker-style cabinets, stainless steel appliances including a wall oven, built-in microwave, gas cooktop range, large under-mount stainless sink, and quartz countertops, making cooking an absolute pleasure. The spacious primary suite offers a generous walk-in closet, dual vanities, and an upgraded shower layout. Hidden along the great room wall, you'll find steps leading to the fully finished walkout basement. This expansive space includes an oversized media room, large bedroom, full bathroom, spacious recreation room plumbed for a bar or kitchenette, and ample storage for all your holiday and keepsake boxes. LOCATION!! The Woods at Lake Keowee is a premier lake community on beautiful Lake Keowee, offering amenities for every family member. Residents can enjoy a pool house and swimming pool for relaxation, along with tennis and pickleball courts for recreation. A designated parking area for all types of vehicles and trailers ensures convenience for those with boats, RVs, or extra vehicles. Additionally, the community features over an acre of an amenity lot beside the docks, for picnicking, launching kayaks, paddle boarding, fishing - a serene spot for you to enjoy the lake’s beauty. Visit triadhomesinc.com to learn more and make this home yours today! This home will feature James Hardie fiber cement color-plus gray lap siding, with white windows and gutters. Pictures are similar to the home under construction, but not exact. Please see chosen selections in Docs for precise details.
- Type:
- Single Family
- Sq.Ft.:
- 1,118
- Status:
- Active
- Beds:
- 4
- Lot size:
- 0.68 Acres
- Year built:
- 1944
- Baths:
- 1.00
- MLS#:
- 20281109
ADDITIONAL INFORMATION
This beautiful West Union home has so much to offer. This is the perfect place to call home. Situated on 0.68 acres, this home offers 3 bedrooms, 1 bath and one large bonus room. You will find plenty of room for everyone to spread out and enjoy their own space. The bonus room can be turned into the perfect gaming room. Enjoy your evenings on the patio listening to the sounds of birds, the early evening visits of deer and the wildlife that surrounds you by the forest that backs up to the property. Perfect for the sporting family that wants to spend regular time at Lake Keowee and is less than 5 minutes away for fishing, swimming, water skiing or sunbathing. Enjoy a day exploring waterfalls and all the beauty that Lake Keowee has to offer. Imagine the ability to even expand your territory and add more land to your home from the forest behind you that leads all the way to a running creek. The much sought after unrestricted zoning this home sits on is a huge plus. This property is sold "as is." Staging of house offered for visual (online only). Furniture not included.
- Type:
- Single Family
- Sq.Ft.:
- 1,866
- Status:
- Active
- Beds:
- 3
- Lot size:
- 1.75 Acres
- Year built:
- 2023
- Baths:
- 2.00
- MLS#:
- 20280903
- Subdivision:
- Wilderness Cove
ADDITIONAL INFORMATION
Nestled on a serene hill overlooking the sparkling waters of Lake Keowee, this custom-designed, three-bedroom, two-bath home provides a perfect blend of rustic charm and modern comfort. The home is surrounded by lush woods, creating a private, nature-infused retreat. The expansive great room welcomes you with soaring ceilings and a cozy wood stove, offering a comfortable space to unwind. Large windows and thoughtfully placed lighting enhance the natural ambiance, filling the home with warmth and natural light. The open-concept kitchen features crisp white cabinetry, a central butcher block island for easy meal prep, and ample storage. The master suite is conveniently located on the main floor, with direct access to nature, and features a peaceful sanctuary away from the additional bedrooms. Outdoors, enjoy an above-ground pool, a hot tub, and a sprawling patio area. The front porch has a stone-built fireplace—perfect for gathering on cool nights. With the deeded boat slip, lake adventures are at your fingertips, making this an ideal retreat for water enthusiasts. This property combines the charm of rustic design with the convenience of lakeside living for a truly unique escape.
- Type:
- Other
- Sq.Ft.:
- n/a
- Status:
- Active
- Beds:
- 4
- Lot size:
- 0.84 Acres
- Year built:
- 2007
- Baths:
- 3.00
- MLS#:
- 1540041
- Subdivision:
- Other
ADDITIONAL INFORMATION
EXCITING NEW PRICE DROP - SELLER MOTIVATED! Adorable neighborhood with NO HOA!! Two story home, with a two car garage, back patio, and a pool with a deck. The wooded backyard provides privacy for the pool and back patio. Newly renovated and ready to move. Conveniently located to downtown West Union and Wahalla. Minutes from Seneca and Clemson, with easy access to Lake Keowee and Hartwell. Come make this house a home!!
- Type:
- Single Family
- Sq.Ft.:
- 1,010
- Status:
- Active
- Beds:
- 2
- Year built:
- 2004
- Baths:
- 2.00
- MLS#:
- 20280242
- Subdivision:
- Backwater Landing
ADDITIONAL INFORMATION
MOTIVATED SELLER, the new buyer of cottage 113 at Backwater Landing will have incredible instant equity! The location of this cottage gives a view of that blue Lake Keowee water from both the front & back. The reserved parking area is very close to this cottage. This home is offered at an unbeatable value, & it is approved for full-time occupancy. Featuring two bedrooms & two full baths, a large screened-in porch, GREAT VIEWS, & an upstairs loft for storage or extra sleeping space. This home only needs minor cosmetic updates (mainly paint & bedroom carpet) & is priced to sell quickly! Enjoy the year-round gated community's amenities, including a lakefront lodge, beach area, swimming pool, fitness center, and walking trails. Monthy dues include landscape maintenance, water, sewer, & trash service. No rentals of less than 12 months are allowed.
- Type:
- Single Family
- Sq.Ft.:
- 1,100
- Status:
- Active
- Beds:
- 2
- Baths:
- 2.00
- MLS#:
- 20279975
- Subdivision:
- Backwater Landing
ADDITIONAL INFORMATION
Welcome to your ultra private Lake Keowee cottage with full time living capability. Cottage 48 is an end unit. End units are very rare and highly sought after. The last private end unit to sell was cottage 46, directly in front of this one. It sold for $395,000. You need to do absolutely nothing before moving into this cottage that comes completely furnished with a golf cart. NEW ROOF in 2023! NEW HOT WATER HEATER in 2023! NEW WASHER/DRYER in 2023! All agents can provide a list of personal property that does not convey. Cottage number 48 is unique in that it is situated next to the woods, with a larger than most lawn, has an extra parking pad, a golf cart, beautiful luxury vinyl plank flooring, and zero upgrades needed. You can move right in, just in time to enjoy the Spring and Summer seasons. Again, it has FULL-TIME living as an option for the buyer and has its own septic tank, making it more valuable than part-time units on shared septic systems. The assigned parking space for the cottage is right outside the front door and level. The layout is very open, roomy, bright and inviting. This makes it an ideal home to become your primary residence if you ever choose. There is a golf cart pad already in place, level yard space for fantastic outdoor living and stunning furnishings inside. Get ready to enjoy the lake immediately! Bring your lake wear! Enjoy the clubhouse and play pool, relax in the library, workout in the recently renovated gym or take a dip in the pool. But, don't forget the beach! It's fun to hang out there too! If you are looking for a low maintenance retreat and lake getaway, this is it! This established community offers many amenities mentioned above. They include a fabulous lakefront lodge and swimming pool, marina, beach, fitness room and walking trails. Regime (not HOA) includes landscaping maintenance, private gated community, water, for part-time owners, sewer, trash service, pool, clubhouse, walking trails, fitness center, lighting and more. This is a private gated community. Gate is monitored with no public access. Entry requires agent representation. Cottage 48 has everything you need to make your lake dreams come true. No rentals are allowed with less than a 12 month term. A modified tax structure adds to the savings of this remarkable Lake Keowee cottage. Please ask all agents about the land lease, 2024 new lease fees, boat slip rentals, recent comps, and further details.
- Type:
- Single Family
- Sq.Ft.:
- 1,723
- Status:
- Active
- Beds:
- 3
- Year built:
- 2006
- Baths:
- 2.00
- MLS#:
- 20279601
- Subdivision:
- Jefferson Plantation
ADDITIONAL INFORMATION
Welcome home to this lovely three bedroom, two bath home in West Union. Some of the wonderful features you will find are split floor plan with your master suite, large bathroom and closet with French doors leading to outside porch area on one side. Lovely living room with cozy fireplace, open kitchen with bar seating adjacent to your formal dining room. You will find another cozy sitting area with skylight on other size of home with two bedrooms and one full bath. Two car garage with workbench. Beautiful spacious back yard with fenced in area and a separate garden awaits!!! Cane creek is at the end of the Road! Call today for your tour.
- Type:
- Single Family
- Sq.Ft.:
- 1,908
- Status:
- Active
- Beds:
- 3
- Lot size:
- 1.6 Acres
- Year built:
- 1972
- Baths:
- 2.00
- MLS#:
- 20279253
- Subdivision:
- Hidden Springs
ADDITIONAL INFORMATION
Escape to your own private oasis in this stunning home located in the serene country setting of West Union, SC. Nestled on 1.6 acres of land, this meticulously renovated 3 bed, 2 bath home boasts all new updates from ceiling to floor. Step inside and be greeted by the luxurious granite countertops, attractive lighting fixtures, and elegant crown molding that adorn every room. The new vinyl plank flooring adds a touch of warmth and sophistication to the space, creating a welcoming atmosphere for you and your guests. The fully updated kitchen features top-of-the-line appliances and plenty of storage space for all your culinary needs. Enjoy peaceful mornings sipping coffee in the breakfast nook or entertain friends and family in the spacious sunroom and living area. Escape to the primary suite complete with a newly remodeled en-suite bathroom. Two additional bedrooms provide ample space for guests or can be used as a home office or workout room. Outside, enjoy the tranquility of nature as you relax on the deck overlooking your private backyard complete with fruit trees, peach, pear and apple, along with blueberries and muscadine. This is truly a rare opportunity to own a piece of paradise in the foothills of the Blue Ridge mountains just off scenic hwy 11, just minutes from lakes, mountains and outdoor activities.
$2,599,900
327 Mcalister West Union, SC 29696
- Type:
- Other
- Sq.Ft.:
- n/a
- Status:
- Active
- Beds:
- 5
- Lot size:
- 1.36 Acres
- Year built:
- 2024
- Baths:
- 5.00
- MLS#:
- 1534565
- Subdivision:
- Peninsula Pointe North
ADDITIONAL INFORMATION
A very rare and magnificent gentle slope home on Lake Keowee. This impressive modern rustic styled home built by YONAH HOME COMPANY has custom touches throughout. Natural materials and warm tones elevate this home above many. Surround yourself with an open floor plan, soaring ceilings and lake views from almost every room! NO STEPS NEEDED! VERY GENTLE LAKE KEOWEE ACCESS! With just over 5,000 square feet of heated floor space this home features Five/six bedrooms and 4.5 baths. Entering into the front door you be wowed by the space, hand scraped engineered wood flooring and corner floor to ceiling rocked fireplace, stone mantel and hearth. The stained wood ceiling accents your chef's kitchen with warm wood cabinets, in-sink island with Viking dishwasher. Like to cook? The Viking six burner gas stove is adjacent from the island and is located beside the breakfast/ 2nd dining area overlooking the lake. YONAH HOME COMPANY has included in this home a JennAir double oven and sub zero refrigerator plus ice maker. These are located in the kitchen but discretely in the walk through open butlers kitchen area including a second work kitchen area, ample cabinetry and countertops. Wake up in the master bedroom to custom wood stained insert ceilings, an accent wall of shiplap and of course views of Lake Keowee! The master bath includes a large soaking tub, walk in glass and tiled shower, a tremendous amount of vanity cabinetry and wall cabinets plus beautifully oversized tiled flooring. The walk in closet has access to the main level laundry room which is just inside the garage adjacent to the mud room. The master has added inside wall insulation for sound and its own HVAC zone. This open/split floor plan has two additional bedrooms on the main level and powder room. Allowing for lots of privacy, the powder room is near the stairs and two bedrooms with spacious jack and jill are behind the staircase. The privacy door into the toilet and shower area separate from the double sink vanity. No wasted space with warm wooden shelving on the stair wall and stair landing to the lower level. The mud room area with custom seating and cabinetry is just inside the garage exit. The vaulted rear screened covered porch includes tile flooring, tongue and groove ceilings, floor to ceiling rock fireplace, and outdoor kitchen including a built-in gas grill. The rear porch has a separate staircase constructed of composite decking for immediate access to the backyard. The lower level includes a second kitchen with sink, refrigerator, microwave and another eat in island. The spacious living area on the lower level has beautiful warm wood styled tile flooring. There are two full spacious baths, 2nd laundry, two oversized bedrooms (one a second master en-suite) and theatre/bunk room plus lower garage and driveway access! This strategically placed jewel on a very private driveway widens at the home for ample parking. There is a side driveway (10 foot wide) leading to the lower garage then narrows to an 8 feet wide driveway all the way to the lake which includes a sandy beach, covered dock and firepit. Extensive landscaping. There are three zones for heating and cooling and lots of storage room. Many rooms have added wall insulation for privacy. A vision of living and entertainment were taken into planning on this well thought out home with impressive wood stained boarded ceilings. Want a hot tub? One will be included. The backyard is suitable for the installation of an inground swimming pool. All three garages come with garage openers and remote keypads and the basement garage includes a utility sink and provisions for 220 needs such as an air compressor, welder, or charger. The dock has already been wired for a boat lift and includes lighting. Fresh water and additional electrical are located at the fire pit area. A must see and waiting for the Lake Keowee lover buyer. Floor plan available and SHORT TERM RENTALS ALLOWED.
- Type:
- Single Family
- Sq.Ft.:
- n/a
- Status:
- Active
- Beds:
- 2
- Baths:
- 2.00
- MLS#:
- 20279147
- Subdivision:
- Backwater Landing
ADDITIONAL INFORMATION
Welcome to Backwater Landing Cottage 12. Enjoy the breathtaking Lake Keowee water views from your all seasons porch, family room and kitchen! This cottage is move-in-ready and is completely furnished! NEW hardwood floors in the living areas and new carpet in the bedrooms. This cottage also has been upgraded to cement board exterior siding! If you are looking for a low maintenance retreat and lake getaway, this is it! This gated, established community offers many amenities. They include a fabulous lakefront lodge and swimming pool, marina, beach, fitness room and walking trails. Regime includes landscaping maintenance, private gated community, water, sewer, trash service, pool, clubhouse, walking trails, fitness center, lighting and more. This is a private gated community. Gate is monitored with no public access. Entry requires agent representation. Unit 12 is not directly waterfront but has amazing wide and long lake views. No rentals allowed less than a 12 month term. A modified tax structure adds to the savings of this remarkable Lake Keowee cottage.
- Type:
- Single Family
- Sq.Ft.:
- 1,100
- Status:
- Active
- Beds:
- 2
- Year built:
- 2005
- Baths:
- 2.00
- MLS#:
- 20279103
- Subdivision:
- Backwater Landing
ADDITIONAL INFORMATION
Enjoy a true get-away experience at this quaint lakeview cottage! This super convenient location provides you an elevated setting on Lake Keowee. Take in the view from large windows that provide you a front row seat to 180-degree water views during all four seasons. An open floor plan makes entertaining a breeze with combined kitchen, living and dining. What makes this cottage even more special is that it features several upgrades over the standard model. Features include hardwood floors and plantation shutters throughout the living area with accent wainscoting. Both baths have a spa-like marble shower with frameless glass door, custom decorative vanity cabinet, granite counters and ceramic tile floor. The kitchen boasts stainless steel appliances, granite countertops and a nice size pantry. Up the staircase leads you to the loft area, which makes a perfect space for additional sleeping quarters or climate controlled storage. Another unique and exciting feature to this specific cottage that differs from others is that it is one of few to have a large electric awning covering a lovely paver patio. Find your designated parking just a short and level walk outside of the front door. There is a regime fee that includes landscaping maintenance, private gated community, sewer, trash service, pool, clubhouse, walking trails, fitness center, lighting and more. A modified tax structure adds to the savings of this remarkable Lake Keowee cottage. Get excited for all of the fun memories to come in this charming lakeside retreat! No rentals less than 12-months permitted. Gate is monitored with no public access. Entry requires agent representation. This unit is furnished. Please see brief exclusion list.
- Type:
- Townhouse
- Sq.Ft.:
- 2,096
- Status:
- Active
- Beds:
- 3
- Baths:
- 4.00
- MLS#:
- 20278994
- Subdivision:
- Stoneledge At Lake Keowee
ADDITIONAL INFORMATION
Welcome to lakefront living on Lake Keowee! 412 Sunset Point Drive is located in the luxury, gated townhome community of Stoneledge at Lake Keowee. This home has two-levels, 3 bedrooms, 3 1/2 baths with the primary bedroom on the main level. The main level also includes the kitchen, dining room, living area, screened porch, separate open porch. laundry, powder room half bath, storage closet, and 10-foot ceilings! The kitchen boasts warm wood Decora cabinets, gorgeous quartzite countertops, and all stainless-steel appliances. The large primary bedroom provides lake views and opens to the screened in porch. This is the perfect area to enjoy your morning coffee, read a book, or sip cocktails. The primary bath is finished with a walk-in shower, separate jetted tub, and vanity. The lakeside open porch is accessible from the living room and the screened in porch. Your guests will love the second level with two large guest bedrooms, each with a private bath and closet. Detached one car garage with ample room for storage shelves. The current owner has updated the kitchen with beautiful quartzite countertops, tile backsplash, and lighting under cabinets. In addition, new light fixtures in two bathrooms, bath fan timers, and additional can lights have been installed. Immaculately maintained. Stoneledge at Lake Keowee amenities include a gated entry, Clubhouse with fitness room, pool, tennis/pickleball court, lakeside paved walking paths, and a separate boat/trailer storage area. This townhome doesn't come with a boat slip but, Crooked Creek Marina is located just minutes away. This is an HOA community. Current monthly HOA fee is $375. This covers exterior maintenance (roof, siding, & stonework), lawn maintenance, use of all community amenities, boat/trailer storage area, trash, & termite bond. Buyer is responsible for a one-time $750 new owner capital contribution fee at closing along with $100 closing letter fee. No short-term rentals allowed under 90 days. Convenient to Seneca shopping, restaurants, Oconee hospital, numerous waterfalls & hiking areas. Clemson University and Memorial Stadium are approx. 17 miles away. Greenville, Highlands and Cashiers are about a one-hour drive.
- Type:
- Single Family
- Sq.Ft.:
- 977
- Status:
- Active
- Beds:
- 2
- Lot size:
- 0.01 Acres
- Year built:
- 1999
- Baths:
- 2.00
- MLS#:
- 20278638
- Subdivision:
- Backwater Landing
ADDITIONAL INFORMATION
Welcome to Cottage 16, a beautifully upgraded and move-in-ready retreat in the serene Lake Keowee community. This 2-bedroom, 2-bathroom cottage has it all. Nestled in a peaceful spot perfect for relaxing afternoons and quiet lake nights, this cottage has both convenience and comfort. Plus, you're just a short drive away from Seneca, Prisma Health, the YMCA, shopping, restaurants, and Clemson, giving you easy access to everything you need. Parking is hassle-free with a designated spot just steps from your front door, and the included golf cart makes getting around the community a breeze. Inside, you'll find gorgeous flooring, butcher block countertops, upgraded cabinetry, and ample storage throughout. The fully renovated kitchen and bathrooms ensure there's nothing left to do but move in and enjoy. The screened porch, featuring easy breeze windows, allows for year-round enjoyment of the picturesque surroundings, and the outdoor space is perfect for grilling and relaxing with stunning lake views. With an open floor plan, you'll be ready to embrace the lake lifestyle immediately. The community has a wealth of amenities, including a lakefront lodge, swimming pool, marina, beach, fitness room, and walking trails. Whether you're shooting pool at the clubhouse, working out in the gym, or simply unwinding onthe beach, there's something for everyone. This low-maintenance cottage is in a private, gated community with monitored access, providing both security and peace of mind. The regime manages landscaping, water, sewer, trash service, pool access, clubhouse, walking trails, fitness center, and more. Please note that rentals are not allowed for less than 12 months. Be sure to ask your agent about the land lease, boat slip rentals, and any additional details. With its ideal location and incredible amenities, Cottage 16 is the perfect place to make your lakefront dreams a reality. Schedule a showing today and start enjoying all that Lake Keowee and the surrounding area!
- Type:
- Single Family
- Sq.Ft.:
- 2,930
- Status:
- Active
- Beds:
- 5
- Lot size:
- 0.64 Acres
- Year built:
- 2004
- Baths:
- 3.00
- MLS#:
- 20278532
- Subdivision:
- Waters Edge
ADDITIONAL INFORMATION
Motivated Sellers! Home Sweet Lake Home! This beautiful Lake Keowee Lakefront has so much to offer. This property is the perfect place to call home or call your summertime family lake home! With 5 bedrooms, 3 full baths, 2 living areas and a large updated kitchen, you'll find enough space for everyone to spread out to enjoy their own space! The rec room/living area downstairs features ample space for all your indoor gaming desires, and a cozy gas log fireplace. The Eze Breeze windows on the back porch add even more living space, while allowing for the ability to enjoy the great outdoors and beautiful views in all types of weather. The lower level patio gives even more space for enjoying outdoor living. From the patio, you can take the naturally landscaped foot path or the golf cart path to the dock equipped with running water, electricity & 2 JetSki pads. From there you can enjoy the peacefulness of the quiet, low-traffic cove or hop on your boat for those beautiful Lake Keowee sunset boat rides or a fun day of exploring and enjoying all Keowee has to offer! Sellers are offering a 1 year home warranty through Choice Home Warranty.
$294,000
1230 Melton #99 West Union, SC 29696
- Type:
- Other
- Sq.Ft.:
- n/a
- Status:
- Active
- Beds:
- 2
- Baths:
- 2.00
- MLS#:
- 1529460
- Subdivision:
- Backwater Landing
ADDITIONAL INFORMATION
Welcome to your Lake Keowee cottage! Cottage number 99 is nestled in a perfect position for your relaxing afternoons and quiet lake nights. The parking space for the cottage is extremely close by and has a level path to your front door. Cottage 99 is an onsite build with cement board siding, and has its own septic tank. This allows it to be a full time living property. Updated with new roof, brand new Range, Microwave and Dishwasher. Enjoy the nice size screened porch that had beautiful views of the lake!. Also is a custom built library ladder for easy access to the spacious loft for additional storage or sleeping area. This lake view cottage features high vaulted ceilings with double transom dormer windows, open floor plan, move-in-ready and being sold fully furnished! So, get ready to enjoy the lake immediately. This home has been meticulously maintained. Just bring your lake wear and enjoy! Head to the close by clubhouse and play pool, relax in the library, workout in the gym or take a dip in the pool. But, don't forget the beach! It's fun to hang out there too! If you are looking for a low maintenance retreat and lake getaway, this is it! This established community offers many amenities mentioned above. They include a fabulous lakefront lodge and swimming pool, marina, beach, fitness room and walking trails. Regime includes landscaping maintenance, private gated community, water, sewer, trash service, pool, clubhouse, walking trails, fitness center, lighting and more. This is a private gated community. Gate is monitored with no public access. Entry requires agent representation. Cottage 99 has everything you need to make your lake dreams come true. No rentals are allowed with less than a 12 month term. A modified tax structure adds to the savings of this remarkable Lake Keowee cottage. Please ask about the land lease, boat slip rentals, and further details.
$349,000
1230 Melton #41 West Union, SC 29696
- Type:
- Other
- Sq.Ft.:
- n/a
- Status:
- Active
- Beds:
- 2
- Year built:
- 2002
- Baths:
- 2.00
- MLS#:
- 1533051
- Subdivision:
- Backwater Landing
ADDITIONAL INFORMATION
Beautiful Lake Keowee Water Views! This cottage is move-in-ready, fully renovated, comes FURNISHED AND with a GOLF CART with lithium ion batteries! No updates are needed as this cottage is pristine and truly breathtaking! If you are looking for a low maintenance retreat or a lake getaway, this is it! Your wait for the perfect lake cottage is over. Unit 41 has a beautiful water view that you must see in person. Its parking space is one cottage away and has a level walk to a private two car parking lot. This cottage is an absolute must see! Cottage 41 has all new doors (interior and exterior), new lighting, granite countertops, beautiful backsplash, stainless appliances, high-end furniture, renovated bathrooms, a walk-in tiled owners shower, a large walk-in owners closet and much more. This established community offers many amenities. They include a fabulous lakefront lodge and swimming pool, marina, beach, renovated fitness center, walking trails and more. There is no HOA. Cottage owners own their cottages, not the land. This is how Backwater Landing has the most luxurious and affordable Lake Keowee living on Lake Keowee. There is a regime fee that includes landscaping maintenance, private gated community, gates up keeping, sewer, trash service, pool, clubhouse, walking trails, fitness center, lighting and more. This is a private gated community. The gate is monitored with no public access. Entry requires agent representation. No rentals allowed less than a 12 month term. A modified tax structure adds to the savings of this remarkable Lake Keowee cottage. Please ask agents about the land lease, boat slip rentals, and further details. Schedule your private tour of this beauty today!

Information is provided exclusively for consumers' personal, non-commercial use and may not be used for any purpose other than to identify prospective properties consumers may be interested in purchasing. Copyright 2024 Greenville Multiple Listing Service, Inc. All rights reserved.

IDX information is provided exclusively for consumers' personal, non-commercial use, and may not be used for any purpose other than to identify prospective properties consumers may be interested in purchasing. Copyright 2024 Western Upstate Multiple Listing Service. All rights reserved.
West Union Real Estate
The median home value in West Union, SC is $618,700. This is higher than the county median home value of $254,500. The national median home value is $338,100. The average price of homes sold in West Union, SC is $618,700. Approximately 67.81% of West Union homes are owned, compared to 25.34% rented, while 6.85% are vacant. West Union real estate listings include condos, townhomes, and single family homes for sale. Commercial properties are also available. If you see a property you’re interested in, contact a West Union real estate agent to arrange a tour today!
West Union, South Carolina has a population of 384. West Union is more family-centric than the surrounding county with 43.02% of the households containing married families with children. The county average for households married with children is 21.71%.
The median household income in West Union, South Carolina is $42,000. The median household income for the surrounding county is $52,842 compared to the national median of $69,021. The median age of people living in West Union is 36.3 years.
West Union Weather
The average high temperature in July is 90 degrees, with an average low temperature in January of 30.8 degrees. The average rainfall is approximately 54 inches per year, with 2.8 inches of snow per year.








