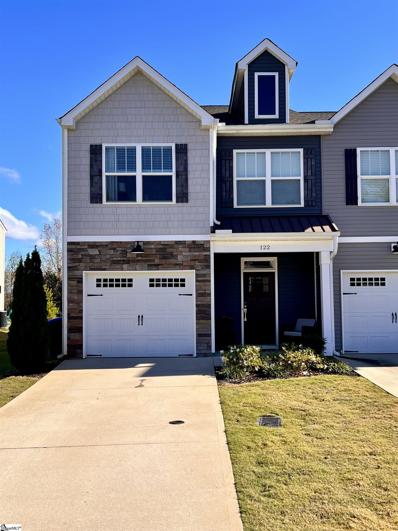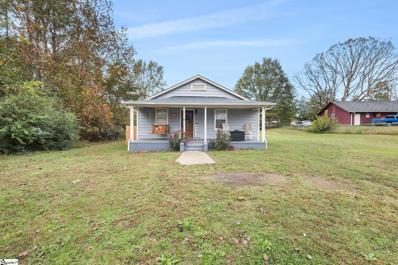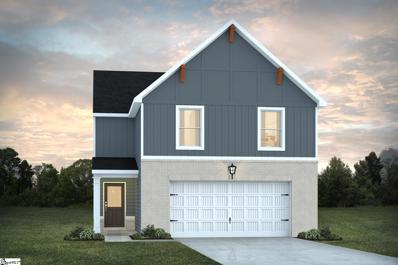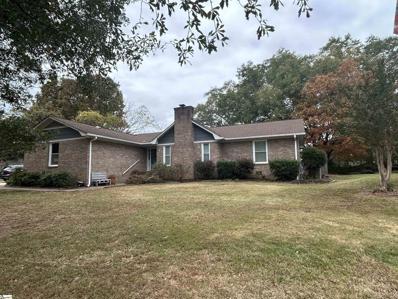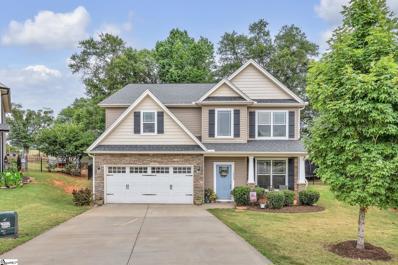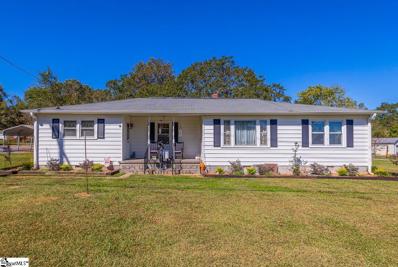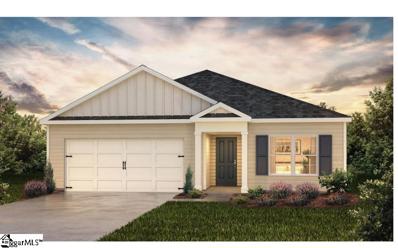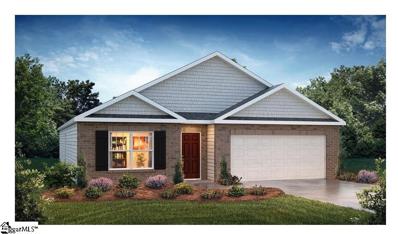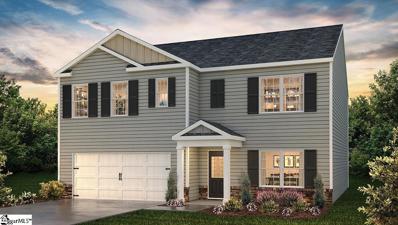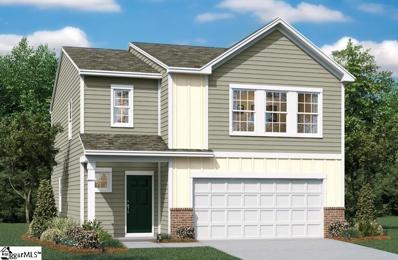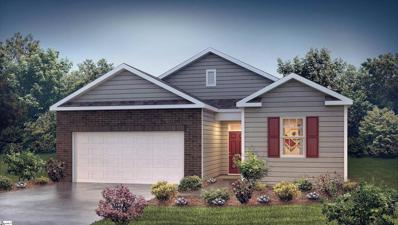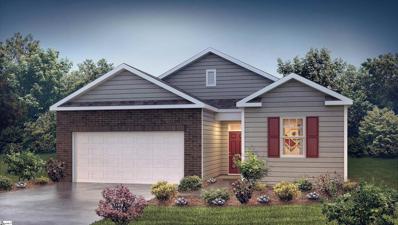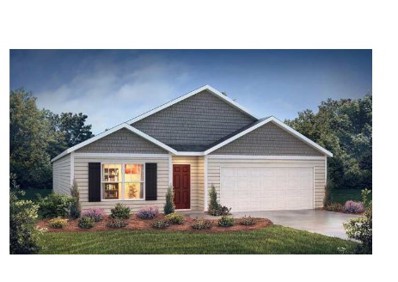Piedmont SC Homes for Sale
- Type:
- Single Family
- Sq.Ft.:
- 2,511
- Status:
- Active
- Beds:
- 5
- Lot size:
- 0.19 Acres
- Year built:
- 2024
- Baths:
- 3.00
- MLS#:
- 20281257
- Subdivision:
- Woodglen
ADDITIONAL INFORMATION
Woodglen is a charming new community, tucked away, surrounded by mature trees, and located in the Award-winning Wren School district, just 4 minutes off I-85, Centrally located between Greenville and Anderson, conveniently 20 minutes to either area. Both cities well-known for their dining and entertainment options, the area has a true sense of community. Providing the serenity of being away from the city but conveniently close to all lakes, parks, mountains, or entertainment needed. Woodglen will have a community swimming pool, Pickleball Courts and a dressing cabana and provides several thoughtfully designed floor plans that feature superior craftsmanship and loaded with included features. With these combinations, Woodglen is sure to be the perfect place to call home! I'm thrilled to introduce this brand-new floor plan called the Hayden. It's an open design with lots of space. Downstairs features a flex room/study. The kitchen includes granite countertops, stainless steel appliances and a spacious pantry wit
$295,000
122 Rushing Creek Piedmont, SC 29673
- Type:
- Other
- Sq.Ft.:
- n/a
- Status:
- Active
- Beds:
- 3
- Lot size:
- 0.04 Acres
- Year built:
- 2020
- Baths:
- 3.00
- MLS#:
- 1541985
- Subdivision:
- Raven Hills
ADDITIONAL INFORMATION
Welcome to this stunning, move-in ready home located in the desirable Powdersville community, just 15 minutes from the heart of downtown Greenville! Built in 2020, this spacious 3-bedroom, 2.5-bathroom home offers modern design, open-concept living, and plenty of room for both relaxation and entertaining. Step inside to discover a bright and airy living space with beautiful LVP floors and large windows that let in plenty of natural light. The kitchen is a chef’s dream, featuring stainless steel appliances, granite countertops, and a large island perfect for meal prep or casual dining. Upstairs, you'll find a generous master suite with a walk-in closet and a spa-like en-suite bathroom with dual vanities, a soaking tub, and a separate shower. Two additional well-sized bedrooms provide ample space for family, guests, or a home office. With its proximity to local schools, parks, and all the conveniences of Greenville, this home is perfect for anyone looking for modern comfort in a peaceful, well-connected location. Don’t miss your chance to own this beautiful home—schedule your showing today!
$374,990
111 Ives Piedmont, SC 29673
Open House:
Sunday, 12/22 1:00-5:00PM
- Type:
- Other
- Sq.Ft.:
- n/a
- Status:
- Active
- Beds:
- 3
- Lot size:
- 0.19 Acres
- Year built:
- 2024
- Baths:
- 3.00
- MLS#:
- 1539287
- Subdivision:
- Woodglen
ADDITIONAL INFORMATION
Welcome to Woodglen! New craftsman-style homes in Piedmont, SC. Including ranch style and 2-story designs with open concept layouts and spacious first or second level primary suites, Woodglen is perfect for families of all sizes. Conveniently located a mile away from I-85 offering quick access to Easley, Greenville, Anderson and the rest of the upstate. Future amenities including a pool, cabana, pickleball courts and a playground. Plentiful outdoor activities nearby, including parks, hiking and fishing. Offering a private lifestyle with convenient amenities, Woodglen is an amazing place to call home! This Craftsman style Ranch home with over 2300 square feet of living space is perfect for those wanting main floor living! Entering the home from your covered front porch into your spacious entry you have a bedroom and full bath adjacent to the foyer along with a formal dining room with coffered ceilings. The open concept kitchen and living area is perfect for entertaining with its large island with farmhouse sink for additional prep space and seating. Other features of the kitchen include beautiful grey cabinetry, granite countertops, tiled backsplash, under cabinet lighting and stainless steel appliances including a gas range/oven and built in microwave. The living room features high ceilings and tall windows giving the room tons of natural light and off the breakfast room is a large patio that looks out onto your backyard, perfect for summer cookouts. The Primary Suite is situated off the living room and features double vanities, a generous walk in closet, and beautiful tiled shower with built in seat. Up the Oak staircase is an additional bedroom, full bath and a large multi use room perfect for that extra living space or even a home office. All our homes feature our Smart Home Technology Package including a video doorbell, keyless entry and touch screen hub. Additionally, our homes are built for efficiency and comfort helping to reduce your energy costs. Our dedicated local warranty team is here for your needs after closing as well. This home will be complete by the end of the year so come by today for your personal tour and make Woodglen your new home! See Sales Agent for additional pricing information.
$270,500
102 Sweetgrass Piedmont, SC 29673
- Type:
- Other
- Sq.Ft.:
- n/a
- Status:
- Active
- Beds:
- 3
- Lot size:
- 0.16 Acres
- Year built:
- 2021
- Baths:
- 2.00
- MLS#:
- 1539144
- Subdivision:
- Cambridge Walk
ADDITIONAL INFORMATION
Welcome to this beautiful 3-bedroom, 2-bathroom ranch home located in the heart of Piedmont, South Carolina. Centrally positioned between Simpsonville and Mauldin, and just minutes from Highway 25, I-185, and I-385, this home offers convenience and easy access to all the Upstate has to provide. Step inside to an open floor plan with 9-foot ceilings, perfect for modern living. The kitchen features granite countertops, stainless steel appliances, a spacious pantry, and ample cabinet storage. A cozy dining area opens to the inviting family room, complete with a gas fireplace for those cool evenings. The home boasts a fully fenced yard, ideal for privacy and pets, and a large two-car garage for plenty of storage. Nestled in a desirable pool community, you?ll enjoy the best of outdoor living and neighborhood amenities. Plus, this area qualifies for possible USDA 100% financing! Don't miss the chance to see this charming home. Schedule your visit today
$340,000
102 Willow Pond Piedmont, SC 29673
- Type:
- Single Family
- Sq.Ft.:
- 1,760
- Status:
- Active
- Beds:
- 3
- Lot size:
- 0.81 Acres
- Year built:
- 1972
- Baths:
- 2.00
- MLS#:
- 317212
- Subdivision:
- None
ADDITIONAL INFORMATION
Looking for a move-in ready single story home less than 20 minutes to award winning downtown Greenvilleâ??s Main Street and not in an HOA? Look no further than this gem at 102 Willow Pond Road. Close to Lakeview Golf Club, major employers in the area, most highly rated medical facilities, this home truly offers all best amenities within a convenient drive. The home itself sits on over a half acre on a level lot, with a danced back yard and is in a well established neighborhood that features mature landscaping throughout and on this lot as well. The home itself offers low maintenance living as it contains no carpet, perfect for kids and pets, on the brand new flooring throughout the home. The kitchen also features new gorgeous granite countertops, cabinets, some stainless steel appliances, and stylish hardware. The master bedroom is on the main level and the home conveniently features no stairs. The primary bedroom features a beautiful en suite with a walk-in tiled shower, and brand new bathroom vanity. There are two additional spacious bedrooms as well. The other full bathroom features updates and upgrades such as a new tub, and vanity. The home offers a formal dining room, large family room with a stunning white brick fireplace as a focal point, and an additional living space that can be a flex space for whatever your needs may be. There is a large mud room and walk-in laundry area directly off the back yard for convenience. As you exit the home into the huge backyard there is an amazing patio area, which is great for drilling or just simply sitting and enjoying the weather. This home will not last be sure to schedule your personal showing today!
$309,995
121 Sherman Piedmont, SC 29673
- Type:
- Other
- Sq.Ft.:
- n/a
- Status:
- Active
- Beds:
- 5
- Lot size:
- 0.84 Acres
- Baths:
- 3.00
- MLS#:
- 1536251
- Subdivision:
- Bentwood Ii
ADDITIONAL INFORMATION
Welcome to this spacious, 1.5-story home, offering 5 bedrooms and 3 full bathrooms, perfect for comfortable living situated on .84 acres. Finally, an affordable home with ample living space. The 20 x 20 living room with a log fireplace offers so many opportunities to make memories. The 10 x 20 screened porch is a perfect place to relax and can also be accessed by the primary bedroom. The large, shaded backyard is perfect for your family camp fire. The parking area, along with a detached garage, offers ample space for multiple vehicles and storage. Conveniently close to I-85, making commutes to Greenville, Simpsonville, and Anderson a breeze. Families will appreciate being within the sought-after Powdersville School District, known for its excellent educational opportunities. Don’t miss the chance to make this beautiful property your own!
$319,999
518 Cassell Piedmont, SC 29673
- Type:
- Other
- Sq.Ft.:
- n/a
- Status:
- Active
- Beds:
- 5
- Lot size:
- 0.15 Acres
- Baths:
- 3.00
- MLS#:
- 1541662
- Subdivision:
- Woodmont Springs
ADDITIONAL INFORMATION
Welcome to the beautiful Frost floorplan. This 2 story 5 bedroom 3 bathroom home features an open concept living space with a spacious great room, kitchen and breakfast area and a bedroom and full bath on the main floor. The kitchen features Quartz countertops with tile backsplash and stainless steel Frigidaire appliances and Aristokraft Cabinets. Upstairs features a large flex room, owners suite along with 3 additional bedrooms an additional full bathroom and laundry room. Close to downtown Greenville and easy access to Highway 25 and I-85 make this home the perfect location!
$184,900
141 Spearman Piedmont, SC 29673
- Type:
- Other
- Sq.Ft.:
- n/a
- Status:
- Active
- Beds:
- 2
- Lot size:
- 0.5 Acres
- Baths:
- 1.00
- MLS#:
- 1541587
- Subdivision:
- Spearman Height
ADDITIONAL INFORMATION
This 2-bedroom, 1-bathroom home awaits its new owner. The spacious eat-in kitchen is perfect for enjoying meals and gatherings, seamlessly flowing into the open living area with an inviting ambiance. Fresh and move-in ready, this residence presents a storage building in the rear for added convenience. A sprawling .5-acre level yard provides ample space for outdoor activities and potential expansion. Relax and unwind on the charming southern front porch, complete with a cozy swing to soak in the tranquility of the surroundings. This property exudes warmth and comfort, offering a peaceful retreat and a welcoming atmosphere for those seeking a place to call home. Don't miss the opportunity to make this haven your own sanctuary—schedule a visit today to experience the allure and comfort of this delightful abode firsthand.
- Type:
- Other
- Sq.Ft.:
- n/a
- Status:
- Active
- Beds:
- 4
- Lot size:
- 0.14 Acres
- Year built:
- 2024
- Baths:
- 3.00
- MLS#:
- 1537578
- Subdivision:
- Evergreen Hills
ADDITIONAL INFORMATION
The Sierra sets the scene for family or holiday gatherings. Walking in you notice the 9' ceilings allowing for an easy flow open concept from the family room to the dining area. The kitchen provides you with plenty of 42" cabinets and granite countertops, plus an island and elegant pendant lighting. The large family room offers a recessed electric fireplace to enjoy all year round. Upstairs you’ll find the 3 bedrooms are separated from the Owner's suite. The Owner's suite boasts a beautiful ensuite bathroom with tile floors, standalone soaker tub and separate tile shower with bench. Plus three LED-anti fog-Bluetooth compatible mirrors over the double-vanity vessel sinks. Several Smart Home features are included along with Ultravation HVAC technology helping to provide continuous clean air. The back patio measures in a 10x12. USDA 100% financing available.
$340,000
Charterhouse Piedmont, SC 29673
- Type:
- Other
- Sq.Ft.:
- n/a
- Status:
- Active
- Beds:
- 4
- Lot size:
- 0.3 Acres
- Year built:
- 1985
- Baths:
- 2.00
- MLS#:
- 1541387
- Subdivision:
- Chesterfield Estates
ADDITIONAL INFORMATION
Welcome to this charming, 1-story traditional duplex in Chesterfield Estates subdivision of Piedmont, SC! Each side of this spacious ~1,768-square-foot property features 2 bedrooms and 1 bathroom, making it a versatile option for investors or owner-occupiers looking to rent out the additional unit. Set on a serene .30-acre lot in a quiet cul-de-sac, this duplex boasts a welcoming front porch, inviting patio, and beautiful flooring throughout. Enjoy an abundance of natural light flooding into each unit, highlighted by raised ceilings that add to the airy, open feel. With its convenient location, you’ll be just a short drive to downtown Greenville, offering easy access to dining, shopping, and entertainment. This property is not only a comfortable living space but also an excellent investment opportunity. Don’t miss your chance to own this well-maintained, income-generating duplex in Chesterfield Estates!
$274,000
418 Willow Piedmont, SC 29673
- Type:
- Other
- Sq.Ft.:
- n/a
- Status:
- Active
- Beds:
- 3
- Lot size:
- 0.14 Acres
- Year built:
- 1981
- Baths:
- 2.00
- MLS#:
- 1538660
- Subdivision:
- Blossom Branch
ADDITIONAL INFORMATION
WELCOME HOME ~ 418 Willow Drive Is A Charming Ranch Home With Modern Updates In Piedmont, SC! This home delivers unique parking options with both an attached DOUBLE GARAGE and a CONVENIENT CARPORT—perfect for extra vehicles or covered outdoor storage! This beautifully updated 3-bedroom, 2-bath ranch offers convenient one-level living and features fresh paint, new luxury vinyl flooring, and new carpet throughout. The bright kitchen boasts new cabinets, granite countertops, and stainless steel appliances, perfect for the home chef. Enjoy meals in the cozy breakfast area or the formal dining room, and relax in the spacious great room with a stunning double-sided fireplace, shared with the kitchen for added ambiance. Additional highlights include a walk-in laundry room with cabinet storage, a double carport, and a double car garage. But wait there is more! Located at the back of the garage you'll find a attached 22x12 workshop, ideal for all your home projects. The large, flat lot offers plenty of outdoor space, complete with a spacious front porch that’s perfect for rocking chairs or a swing. This front porch will be the perfect spot for morning coffee and a great book. A detached storage building will also convey with the property. Located near popular restaurants, grocery stores, and medical facilities, this move-in-ready home provides the perfect blend of comfort and convenience. Schedule Your Showing Today! Welcome to 418 Willow Drive!
$384,000
119 Victoria Piedmont, SC 29673
- Type:
- Other
- Sq.Ft.:
- n/a
- Status:
- Active
- Beds:
- 3
- Lot size:
- 0.9 Acres
- Baths:
- 2.00
- MLS#:
- 1541131
- Subdivision:
- High Chapparal
ADDITIONAL INFORMATION
Welcome home to 119 Victoria Way! You will feel right at home as soon as you walk through the front door. Your attention will immediately be drawn to the multiple Cathedral ceilings all throughout the home. Multiple open doorways provide easy access to all main living areas. The chef of the family will appreciate the updated cabinets including a large unit with pull out drawers. The stainless steel appliances and convenient pantry add to the aesthetics and storage capabilities of the kitchen. The home offers a split bedroom plan with generously sized bedrooms and closet space. The master bedroom has an ensuite bath with a walk-in shower and double sinks and a large walk-in closet. The sunroom is stunning with a wood beam cathedral ceiling and the surrounding glass overlooks the fenced backyard. The interior is freshly painted. This home privately sits on a just under acre lot in a quiet and established neighborhood in the Powdersville area. There is also a large open and flat area just to the right of the home that would be perfect space to add in a workshop. This home is convenient to plenty of shopping and restaurants with being right in bustle of being in the city. Don't miss your chance to own this beautiful home. It wont last long!
$299,500
11 Ingram Piedmont, SC 29673
- Type:
- Other
- Sq.Ft.:
- n/a
- Status:
- Active
- Beds:
- 4
- Lot size:
- 0.15 Acres
- Year built:
- 2023
- Baths:
- 3.00
- MLS#:
- 1541018
- Subdivision:
- Poplar Glen
ADDITIONAL INFORMATION
11 Ingram Court shows like a model home because it IS the model home! Don’t miss the last opportunity to purchase in the highly sought after Poplar Glen neighborhood! Boasting a PRIME location near 385 and I85 and close to shopping, dining, and popular entertainment venues such as Otter Creek Water Park and Conestee Nature Park, this 4 bed/2.5 bath smart home checks all the boxes and has never been lived in! Inside you will find an open-concept floor plan with a spacious and sunny Great Room that transitions through the dining area and into the chefs dream kitchen complete with gorgeous, upgraded granite countertops, convenient large center island seating and serving, ample counter and cabinet space, spacious pantry closet and a full energy star stainless steel appliance package. There is access to the patio off the kitchen as well as a half bath for guests and access to the finished two car garage complete with recessed lighting, drywall, and epoxy flooring making this more than just a garage! At one time this was used as the builders office and could be converted back if desired. Upstairs you will find three secondary bedrooms-two with walk-in closets- that share a well-appointed hall bath with a tub/shower combo. The primary suite features a large walk-in closet and attached bath with dual sinks and a tub/shower combo. For added convenience, the walk in laundry room (with washer and dryer) is just down the hall! The entire home boasts serene, on trend paint colors, LVP flooring in the main living spaces, plush carpeting in the bedrooms, gorgeous light fixtures and designer grade window treatments that convey with the home. Additionally, the security cameras and alarm system will remain with the home and this smart home features smart door locks, smart thermostats, wifi-enabled garage openers and energy saving features throughout. Outside you will find a patio for grilling and relaxing that leads to the large backyard with upgraded professional landscaping, full irrigation system and outdoor lighting package. Sidewalks and streetlights invite you to enjoy early morning jogs or after work walks throughout this tree-lined neighborhood, and the community playground is a great place to make new friends! Location. Layout. Lifestyle. This model home has everything you’ve been searching for! Let’s get you home for the holidays!
$387,050
1050 Blythwood Piedmont, SC 29673
- Type:
- Other
- Sq.Ft.:
- n/a
- Status:
- Active
- Beds:
- 4
- Lot size:
- 0.21 Acres
- Year built:
- 2015
- Baths:
- 3.00
- MLS#:
- 1539626
- Subdivision:
- Blythwood
ADDITIONAL INFORMATION
Checking all of the boxes, this 4 bedroom and 3 full bath home will meet all of your needs! This craftsman style home is nestled in a cul-de-sac at the far end of the popular Blythwood subdivision. Boasting a cozy front porch and two-story entry, you’ll have such a nice area for welcoming your guests! The formal dining room has plenty of space, wainscoting accents, and a chandelier that wows! Flowing into the kitchen you’ll find tons of cabinets and counter space along with a pantry, breakfast bar, and double sink. The large living area has a gas fireplace flanked by windows which allows plenty of natural light and overlooks the private back yard. On this main level there is a flex room and full bath perfect for guests! This space doubles as a home office, play room, additional bedroom, etc. The second floor features the master bedroom with sitting area, ensuite with double vanities, a walk-in shower, soaking tub, and an office nook or dressing room hidden in this huge closet! Three additional bedrooms are on this second level with the third full bath and a walk-in laundry room! Outside you have a covered patio area and fenced yard. Backing up to farmland, this will end up being your favorite spot in the home! Located in the Anderson One School District and close to shopping and medical offices, you are a quick jump to all your needs!
$325,000
2111 River Piedmont, SC 29673
- Type:
- Other
- Sq.Ft.:
- n/a
- Status:
- Active
- Beds:
- 4
- Lot size:
- 1.21 Acres
- Year built:
- 1954
- Baths:
- 2.00
- MLS#:
- 1540881
ADDITIONAL INFORMATION
This property has it all! The location just can't be beat! Minutes off of I-85 and so close to Easley, Greenville or Anderson. With over an acre and no HOA, you have so many choices including a garden, workshop, mini farm or small business. There is a huge 47x37 detached garage workshop with plenty of storage for your RV, cars, boat or lawn equipment plus three sheds. The home has over 1600 square feet with 4 bedrooms and 2 full baths. Inside you will love the traditional feel of a well built ranch home. The formal dining room is large enough to entertain on holidays. The formal living room is a great place for your home office or craft room. There is also a den with a gas log fireplace for the cozy nights ahead. The kitchen features lots of cabinets, a window over the sink and oversized island which is a perfect spot for stools. The bedrooms are all similar in size and could be arranged to fit your lifestyle. There are two full baths, and one has a walk in shower. Outside you will love the front porch with space for your rocking chairs at ice tea time. The large back enclosed room contains the laundry area and could be used for a playroom or pets. There is a 20x15 patio for grilling and chilling. This home has been has so much flexible space to accommodate your needs. Highly desired Powdersville schools and shopping close by. The home is being sold As Is. Please call today and set up a private showing.
$274,900
107 Wharfdale Piedmont, SC 29673
- Type:
- Other
- Sq.Ft.:
- n/a
- Status:
- Active
- Beds:
- 3
- Lot size:
- 0.15 Acres
- Year built:
- 2024
- Baths:
- 2.00
- MLS#:
- 1540606
- Subdivision:
- Cambridge Creek
ADDITIONAL INFORMATION
Introducing Cambridge Creek! This beautiful, tree-lined, community is centrally located between Greenville and Anderson, both areas feature shops, restaurants and amenities! Plus, you will never be too far from home with Home is Connected. Your new home is built with an industry leading array of smart home products that keep you connected with the people and place you value most! Cambridge Creek offers the best of both worlds with its quaint small-town charm yet big city convenience, with easy access to all of the desired locations for shopping, dining, parks, golf, hospitals, and more! The ARIA is a 3/2 open plan and large two car garage. It features a spacious owner's bedroom! Kitchen has granite counters, large pantry, stainless steel appliances, lots of cabinet space and an eat in breakfast area and a covered Porch! This home is an incredible value with all the benefits of new construction and a 10 yr. Home Warranty! Home is Connected includes programmable thermostat, Z-Wave door lock and wireless switch, touchscreen control devise, automation platform, video doorbell, and Echo Dot. *All home features are subject to change without notice. Internet service not included. Home and community information, including pricing, included features, terms, availability and amenities, are subject to change and prior sale at any time without notice. Square footage's are approximate. Pictures, photographs, colors, features, and sizes are for illustration purposes only and will vary from the homes as built. We are an equal housing opportunity builder.
$289,900
203 Wharfdale Piedmont, SC 29673
- Type:
- Other
- Sq.Ft.:
- n/a
- Status:
- Active
- Beds:
- 4
- Year built:
- 2024
- Baths:
- 2.00
- MLS#:
- 1539662
- Subdivision:
- Cambridge Creek
ADDITIONAL INFORMATION
Introducing Cambridge Creek! This beautiful, tree-lined, community is centrally located between Greenville and Anderson, both areas feature shops, restaurants and amenities! Plus, you will never be too far from home with Home is Connected. Your new home is built with an industry. leading array of smart home products that keep you connected with the people and place you value most! Cambridge Creek offers the best of both worlds with its quaint small-town charm yet big city convenience, with easy access to all the desired locations for shopping, dining, parks, golf, hospitals, and more! This exquisite 4-bedroom, 2-bath (Cali Plan) residence offers the perfect blend of modern amenities and timeless elegance. Enjoy spacious and comfortable living in four generously sized bedrooms, with 2 baths. Perfect for families or guests. The masterfully designed bathrooms feature top-notch finishes and fixtures, ensuring your daily comfort. The gourmet kitchen is a chef's delight, featuring stunning granite countertops that provide both beauty and durability. With the Tankless Hot Water Heater, say goodbye to cold showers! The tankless hot water heater ensures a constant supply of hot water on-demand.
$319,900
620 Palmerston Piedmont, SC 29673
- Type:
- Other
- Sq.Ft.:
- n/a
- Status:
- Active
- Beds:
- 5
- Baths:
- 3.00
- MLS#:
- 1532610
- Subdivision:
- Cambridge Creek
ADDITIONAL INFORMATION
Introducing Cambridge Creek! This beautiful, tree-lined, community is centrally located between Greenville and Anderson, both areas feature shops, restaurants and amenities! Plus, you will never be too far from home with Home is Connected. Your new home is built with an industry. leading array of smart home products that keep you connected with the people and place you value most! Cambridge Creek offers the best of both worlds with its quaint small-town charm yet big city convenience, with easy access to all the desired locations for shopping, dining, parks, golf, hospitals, and more! This exquisite 5-bedroom, 3-bath (Hayden Plan) residence offers the perfect blend of modern amenities and timeless elegance. Enjoy spacious and comfortable living in 5 generously sized bedrooms, with 3.0 baths. Perfect for families or guests. The masterfully designed bathrooms feature top-notch finishes and fixtures, ensuring your daily comfort. The gourmet kitchen is a chef's delight, featuring stunning granite countertops that provide both beauty and durability. With the Tankless Hot Water Heater, say goodbye to cold showers! The tankless hot water heater ensures a constant supply of hot water on-demand.
$274,999
528 Cassell Piedmont, SC 29673
- Type:
- Other
- Sq.Ft.:
- n/a
- Status:
- Active
- Beds:
- 4
- Lot size:
- 0.15 Acres
- Baths:
- 3.00
- MLS#:
- 1540828
- Subdivision:
- Woodmont Springs
ADDITIONAL INFORMATION
Welcome home to the beautiful Crane floorplan. This home features a 4 bedroom 2.5 bath with an upstairs loft perfect for a movie or game night! The 1st floor features an open living space with a spacious great room kitchen combo with quartz countertops and tile backsplash and stainless steel Frigidaire appliances with a Gas range and a walk in pantry. Upstairs you'll find the owners suite with a dual vanity sink and a walk in shower and generous size walk in closet. 3 additional bedrooms and a full bath with a loft and laundry on the 2nd floor make this an award winning home! Close to downtown Greenville and easy access to Highway 25 and I-85 make this home the perfect location!
$295,990
209 Wharfdale Piedmont, SC 29673
- Type:
- Other
- Sq.Ft.:
- n/a
- Status:
- Active
- Beds:
- 3
- Year built:
- 2024
- Baths:
- 2.00
- MLS#:
- 1537641
- Subdivision:
- Cambridge Creek
ADDITIONAL INFORMATION
Introducing Cambridge Creek! This beautiful, tree-lined, community is centrally located between Greenville and Anderson, both areas feature shops, restaurants and amenities! Plus, you will never be too far from home with Home is Connected. Your new home is built with an industry leading array of smart home products that keep you connected with the people and place you value most! Cambridge Creek offers the best of both worlds with its quaint small-town charm yet big city convenience, with easy access to all of the desired locations for shopping, dining, parks, golf, hospitals, and more! The Macon is a 3/2 open plan and large two car garage. It features a spacious owner's bedroom! Kitchen has granite counters, large pantry, stainless steel appliances, lots of cabinet space and an eat in breakfast area! This home is an incredible value with all the benefits of new construction and a 10 yr. Home Warranty! Home is Connected includes programmable thermostat, Z-Wave door lock and wireless switch, touchscreen control devise, automation platform, video doorbell, and Echo Dot. *All home features are subject to change without notice. Internet service not included. Home and community information, including pricing, included features, terms, availability and amenities, are subject to change and prior sale at any time without notice. Square footage's are approximate. Pictures, photographs, colors, features, and sizes are for illustration purposes only and will vary from the homes as built. We are an equal housing opportunity builder.
$269,900
213 Wharfdale Piedmont, SC 29673
- Type:
- Other
- Sq.Ft.:
- n/a
- Status:
- Active
- Beds:
- 3
- Year built:
- 2024
- Baths:
- 2.00
- MLS#:
- 1535594
- Subdivision:
- Cambridge Creek
ADDITIONAL INFORMATION
Introducing Cambridge Creek! This beautiful, tree-lined, community is centrally located between Greenville and Anderson, both areas feature shops, restaurants and amenities! Plus, you will never be too far from home with Home is Connected. Your new home is built with an industry leading array of smart home products that keep you connected with the people and place you value most! Cambridge Creek offers the best of both worlds with its quaint small-town charm yet big city convenience, with easy access to all of the desired locations for shopping, dining, parks, golf, hospitals, and more! The Macon is a 3/2 open plan and large two car garage. It features a spacious owner's bedroom! Kitchen has granite counters, large pantry, stainless steel appliances, lots of cabinet space and an eat in breakfast area! This home is an incredible value with all the benefits of new construction and a 10 yr. Home Warranty! Home is Connected includes programmable thermostat, Z-Wave door lock and wireless switch, touchscreen control devise, automation platform, video doorbell, and Echo Dot. *All home features are subject to change without notice. Internet service not included. Home and community information, including pricing, included features, terms, availability and amenities, are subject to change and prior sale at any time without notice. Square footage's are approximate. Pictures, photographs, colors, features, and sizes are for illustration purposes only and will vary from the homes as built. We are an equal housing opportunity builder.
$335,900
342 Glass Piedmont, SC 29673
- Type:
- Other
- Sq.Ft.:
- n/a
- Status:
- Active
- Beds:
- 4
- Lot size:
- 0.2 Acres
- Year built:
- 2024
- Baths:
- 3.00
- MLS#:
- 1536974
- Subdivision:
- Woodglen
ADDITIONAL INFORMATION
The Belhaven floor plan has a large, oversized great room, separated dining area, breakfast area, a very convenient first floor powder room and storage closet. The gourmet kitchen has expansive granite countertops and stainless-steel appliances including dishwasher, microwave, gas range and garbage disposal. Spacious owner's bath with a walk-in shower, double sinks and a huge walk-in closet. This home is complete with vinyl plank floors through the main living area, granite countertops in the kitchen, LED lighting throughout the home, included Smart Home package, tankless water heater, garage with door opener with remotes. Lots of great built-in energy savings features!
$437,990
219 Mancini Road Piedmont, SC 29673
Open House:
Sunday, 12/22 1:00-5:00PM
- Type:
- Single Family
- Sq.Ft.:
- 2,730
- Status:
- Active
- Beds:
- 4
- Lot size:
- 0.18 Acres
- Year built:
- 2024
- Baths:
- 4.00
- MLS#:
- 20280658
- Subdivision:
- Woodglen
ADDITIONAL INFORMATION
Welcome to Woodglen! New craftsman-style homes in Piedmont, SC. Including ranch style and 2-story designs with open concept layouts and spacious first or second level primary suites, Woodglen is perfect for families of all sizes. Conveniently located a mile away from I-85 offering quick access to Easley, Greenville, Anderson and the rest of the upstate. Future amenities including a pool, cabana, pickleball courts and a playground. Plentiful outdoor activities nearby, including parks, hiking and fishing. Offering a private lifestyle with convenient amenities, Woodglen is an amazing place to call home! The Middleton Design offers craftsman-style architecture at its finest with large windows allowing the sun to glisten throughout the home. When you enter your home you will be greeted by your 2 story foyer and adjacent dining room which leads into your butlers pantry for that extra prep space. Continuing into your open kitchen and living room, you will be wowed by the beautiful white cabinetry, granite countertops, tile backsplash, center island with sink, under cabinet lighting, and stainless steel appliances including a gas range/oven and built in convection microwave. The living room features trey ceilings, gas fireplace and large windows which give lots of natural light. The breakfast room leads out to the covered back porch which overlooks your large backyard. The Primary Suite is located on the main level and features an expansive walk in closet, double vanities and beautiful tiled shower with built in seat. As you go up the Oak staircase off the foyer, you have three additional bedrooms, two full baths and a large multi use room. All our homes feature our Smart Home Technology Package including a video doorbell, keyless entry and touch screen hub. Additionally, our homes are built for efficiency and comfort helping to reduce your energy costs. Our dedicated local warranty team is here for your needs after closing as well. This home will be complete early next year so come by today for your tour and make Woodglen your new home.
- Type:
- Single Family
- Sq.Ft.:
- 1,764
- Status:
- Active
- Beds:
- 4
- Year built:
- 2024
- Baths:
- 3.00
- MLS#:
- 20280576
- Subdivision:
- Cambridge Creek
ADDITIONAL INFORMATION
Introducing Cambridge Creek! This beautiful, tree-lined, community is centrally located between Greenville and Anderson, both areas feature shops, restaurants and amenities! Plus, you will never be too far from home with Home is Connected. Your new home is built with an industry. leading array of smart home products that keep you connected with the people and place you value most! Cambridge Creek offers the best of both worlds with its quaint small-town charm yet big city convenience, with easy access to all the desired locations for shopping, dining, parks, golf, hospitals, and more! This exquisite 4-bedroom, 2-bath (CALI) residence offers the perfect blend of modern amenities and timeless elegance. Enjoy spacious and comfortable living in four generously sized bedrooms, with 2 baths. Perfect for families or guests. The masterfully designed bathrooms feature top-notch finishes and fixtures, ensuring your daily comfort. The gourmet kitchen is a chef's delight, featuring stunning granite countertops that provide both beauty and durability. With the Tankless Hot Water Heater, say goodbye to cold showers! The tankless hot water heater ensures a constant supply of hot water on-demand.
- Type:
- Other
- Sq.Ft.:
- n/a
- Status:
- Active
- Beds:
- 4
- Lot size:
- 0.19 Acres
- Year built:
- 2024
- Baths:
- 2.00
- MLS#:
- 1530900
- Subdivision:
- Bracken Woods
ADDITIONAL INFORMATION
Do you work remotely (from home), need an office space, want to enjoy privacy on your covered patio? Then this home is built JUST FOR YOU right here in Greenville County. Enjoy the peace of the suburbs all while being just 7 miles to the beautiful downtown Greenville. Bracken Woods, presented to you by Adams Homes. Bracken Woods is USDA ELIGIBLE (NO MONEY DOWN FINANCING), Earnest deposit Is ONLY $1000.00 & Payments from $1600/month. Close on THIS HOME in JUST 45 DAYS! Model Home address is 3 Bracken Woods Way! Secure your brand new ALL brick home with just $1000.00 deposit. Bracken Woods is conveniently located just 6 miles from Prisma Health’s Greenville Memorial Hospital, less than 7 miles to the beautiful downtown Greenville, and just minutes from Michelin and Donaldson Center, close to I-85, restaurants and retailers. This is our 1830 plan, yes that's 1830 sq ft and also how we name our home designs. You are going to love this open cozy home featuring high 13ft vaulted ceiling, breakfast nook for every day dining, dining space for your entertainment needs and magnificent covered patio perfect for morning coffee and evening skies!

IDX information is provided exclusively for consumers' personal, non-commercial use, and may not be used for any purpose other than to identify prospective properties consumers may be interested in purchasing. Copyright 2024 Western Upstate Multiple Listing Service. All rights reserved.

Information is provided exclusively for consumers' personal, non-commercial use and may not be used for any purpose other than to identify prospective properties consumers may be interested in purchasing. Copyright 2024 Greenville Multiple Listing Service, Inc. All rights reserved.

Piedmont Real Estate
The median home value in Piedmont, SC is $304,950. This is higher than the county median home value of $246,700. The national median home value is $338,100. The average price of homes sold in Piedmont, SC is $304,950. Approximately 58.33% of Piedmont homes are owned, compared to 31.33% rented, while 10.34% are vacant. Piedmont real estate listings include condos, townhomes, and single family homes for sale. Commercial properties are also available. If you see a property you’re interested in, contact a Piedmont real estate agent to arrange a tour today!
Piedmont, South Carolina has a population of 5,581. Piedmont is more family-centric than the surrounding county with 27.88% of the households containing married families with children. The county average for households married with children is 27.23%.
The median household income in Piedmont, South Carolina is $52,955. The median household income for the surrounding county is $56,796 compared to the national median of $69,021. The median age of people living in Piedmont is 35.5 years.
Piedmont Weather
The average high temperature in July is 89.3 degrees, with an average low temperature in January of 29.9 degrees. The average rainfall is approximately 48.7 inches per year, with 2.7 inches of snow per year.

