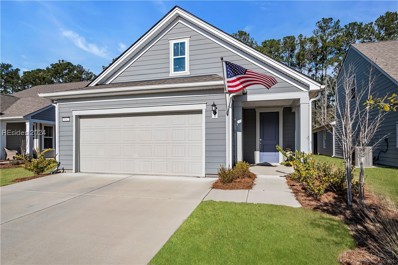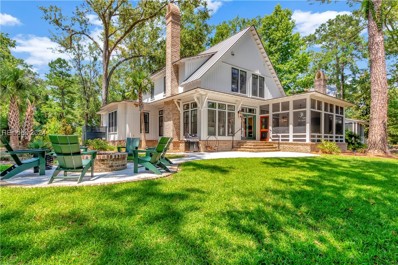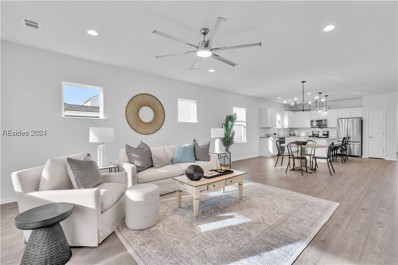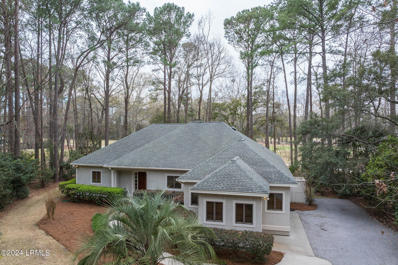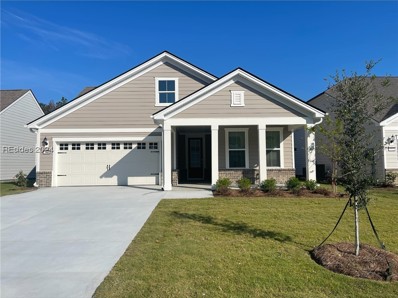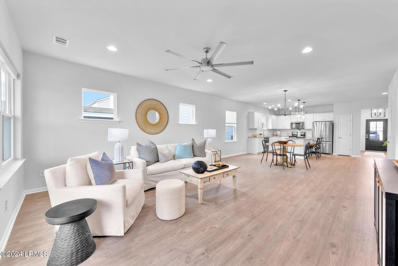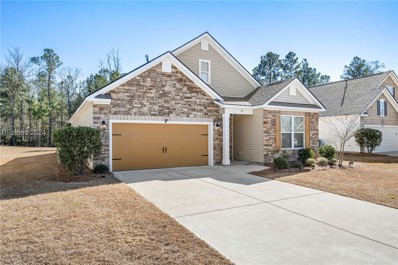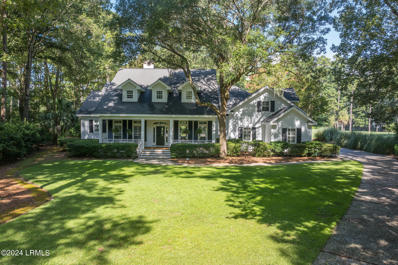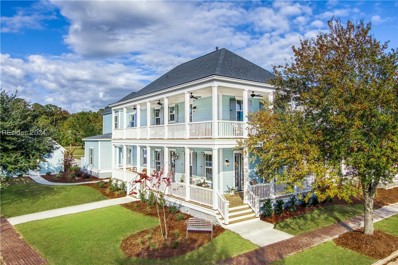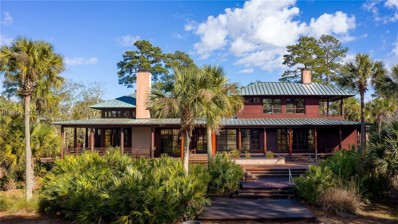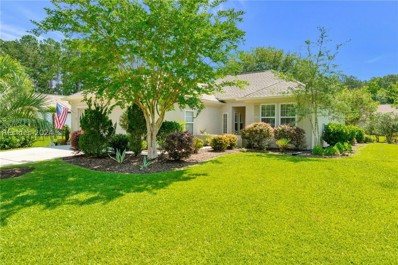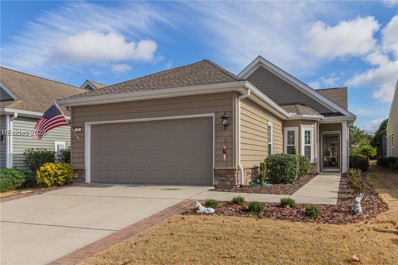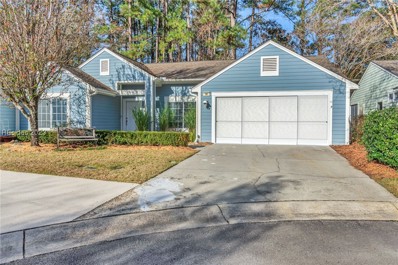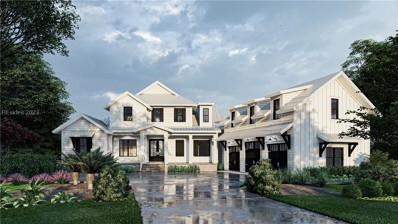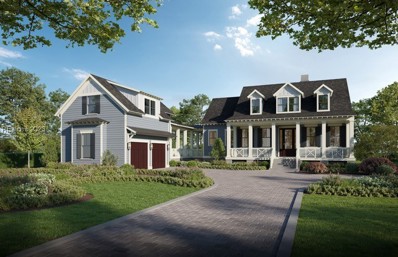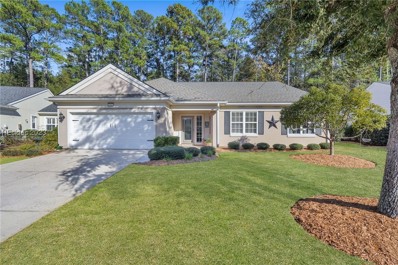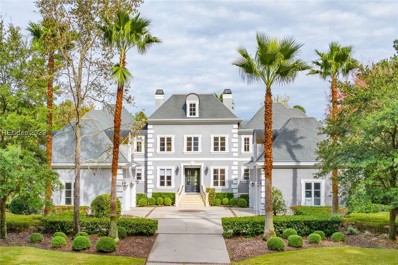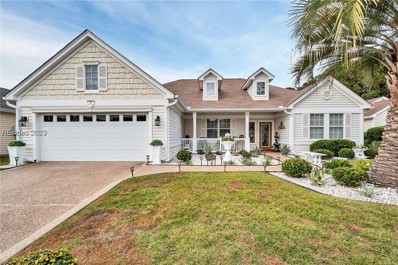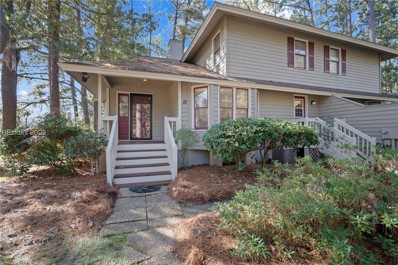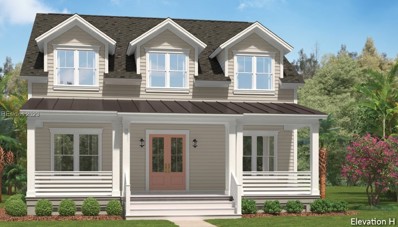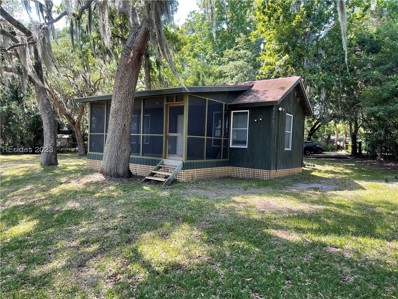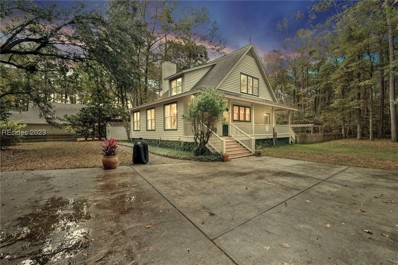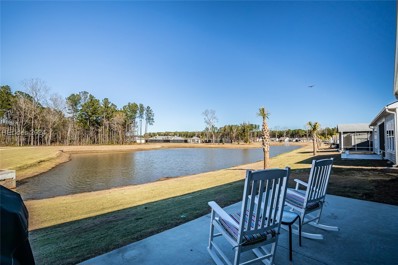Okatie SC Homes for Sale
$1,795,000
59 Spring Island Drive Okatie, SC 29909
- Type:
- Single Family
- Sq.Ft.:
- 3,280
- Status:
- Active
- Beds:
- 4
- Lot size:
- 0.67 Acres
- Year built:
- 2024
- Baths:
- 4.00
- MLS#:
- 183764
ADDITIONAL INFORMATION
NEW CONSTRUCTION & Move-in Ready home by Artisan Custom Homes with sweeping views of the Chechessee marsh & tidal river. The Sycamore floorplan has everything you have been searching for! The open concept kitchen, dining and family room open to a screened porch, all with incredible marsh views. Watch the tide change from almost every room, including the first floor primary bedroom. Large sitting room, bedroom & full bathroom over the 2.5 car garage. The $50,000 one-time capital contribution will be covered by the seller with an acceptable offer before 12/31/24. Experience the unparalleled island lifestyle of Callawassie Island.
- Type:
- Single Family
- Sq.Ft.:
- 1,581
- Status:
- Active
- Beds:
- 3
- Year built:
- 2021
- Baths:
- 2.00
- MLS#:
- 441784
- Subdivision:
- MARSH COVE
ADDITIONAL INFORMATION
SUN CITY HILTON HEAD. Why wait to build when you can purchase this pristine Hallmark Model home with all the upgrades? This nearly new SMART Home features: LPV Flooring and Tile, Gas Stove, Stainless Appliances, Built-in Microwave, Quartz Counters, Upgraded Cabinetry, Large Breakfast Bar, Recessed lighting, French Doors in Den (w closet), Primary w Tray Ceiling, Full Tiled Shower and Double Sinks, Guest Room w Hall Bath, Gas Dryer, Built-ins in Laundry, Screened Porch, Patio, Extended Insulated Garage w Epoxy, Hardiplank Siding, Irrigation System, High Efficiency 15 Seer AC, Gas Furnace, Cul-de-Sac, close to amenities in this 55+ Community.
$2,400,000
10 Low Bottom Lane Okatie, SC 29909
- Type:
- Single Family
- Sq.Ft.:
- 3,232
- Status:
- Active
- Beds:
- 4
- Year built:
- 2022
- Baths:
- 5.00
- MLS#:
- 441744
- Subdivision:
- CHECHESSEE CREEK
ADDITIONAL INFORMATION
Newly constructed to perfection with no detail spared. Midleton Cottage is for those who favor the luxury lifestyle on and off the golf course. This waterfront retreat is the ideal setup for your foursome with four private bedroom suites—two on the main floor and two upstairs. The open floorplan creates an inviting space for entertaining and extends out to a large screened porch with a fireplace and captivating marsh views and of the 12th fairway. This Chechesse Creek cottage is handsomely decorated and being sold furnished. Use as your primary or secondary home—or as a part of the Cottage Rental Program.
$469,900
104 Danner Drive Okatie, SC 29909
- Type:
- Single Family
- Sq.Ft.:
- 1,913
- Status:
- Active
- Beds:
- 3
- Year built:
- 2022
- Baths:
- 2.00
- MLS#:
- 441616
- Subdivision:
- MALIND BLUFF
ADDITIONAL INFORMATION
Welcome to your dream home in the charming Malind Bluff community, nestled along the Okatie River! This beautifully renovated 3 bdrm, 2 bath plus office (Compton Model) offers an exceptional lifestyle with its picturesque lagoon views, fenced in yard and outstanding amenities, without the burden of high costs or hefty HOA fees. Step inside to discover a bright and airy layout featuring new interior paint/trim throughout. The heart of the home boasts a modern kitchen equipped with brand new appliances, new washer/dryer included! The primary bedroom comes complete with custom closets, providing ample storage space. Schedule your tour today!
- Type:
- Single Family
- Sq.Ft.:
- 2,501
- Status:
- Active
- Beds:
- 3
- Lot size:
- 0.99 Acres
- Year built:
- 2006
- Baths:
- 2.00
- MLS#:
- 183701
ADDITIONAL INFORMATION
Enjoy this one story custom home with a comfortable open floor plan. This incredibly well maintained home, built in 2006, and owned with pride, by the current original owner was designed for casual entertaining with spacious rooms that flow cohesively together. This 3BD, 2 1/2 BA, home has a primary bedroom located on the opposite side of the home for privacy and comfort. This property provides a wonderful sense of arrival, with your driveway, well over 300 feet from the road, that flows through this private .99 acre wooded low maintenance lot. The screen porch and stone patio offers wooded filtered golf views of the Dogwood Course Hole # 2.
- Type:
- Single Family
- Sq.Ft.:
- 1,987
- Status:
- Active
- Beds:
- 2
- Year built:
- 2023
- Baths:
- 3.00
- MLS#:
- 441490
ADDITIONAL INFORMATION
Limited opportunity to own new construction without the wait! This gorgeous Prestige model is fully loaded with all the most desirable upgrades you’re looking for. This never-lived-in home is perfectly situated on a quiet cul-de-sac near shopping and restaurants just outside the residents-only gate. This light-filled and open floor plan has double sliding glass doors leading to an extended screened lanai and an additional rear patio. Enjoy the luxury of a lavish primary bath with spacious shower and double vanities, a designated laundry room, and accommodating 4' garage extension. All within short distance to the new amenities center!
- Type:
- Single Family
- Sq.Ft.:
- 1,913
- Status:
- Active
- Beds:
- 3
- Lot size:
- 0.14 Acres
- Year built:
- 2022
- Baths:
- 2.00
- MLS#:
- 183639
ADDITIONAL INFORMATION
PUBLIC OPEN HOUSE WED 2/5 12-2:00p.m. Welcome to the nicest Compton Model in Malind Bluff w/ beautiful lagoon views from the screened porch. The New upgraded renovation of this 3 Bed +Office/2 ba. is ready for you to move in. Some highlights: Custom Lighting, New Whirlpool Fridge, GE Full Capacity W&D, Natural Gas Stove, Custom Closet in Primary & Pantry, New Custom Front Door, Custom Window Treatments, Custom Trim and much more. Located along the COLLETON RIVER, you can enjoy all the benefits of a waterfront community w/o the high price tag and low HOA fees. Centrally located between Hilton Head, Beaufort & Savannah. This one is a must see!
- Type:
- Single Family
- Sq.Ft.:
- 1,808
- Status:
- Active
- Beds:
- 2
- Year built:
- 2018
- Baths:
- 2.00
- MLS#:
- 441250
ADDITIONAL INFORMATION
Enjoy 1-story living in The Reserve neighborhood of Cypress Ridge. Entertain guests in the spacious eat-in kitchen with mocha cabinets, granite tops, stainless steel appliances, gas range, and walk-in pantry. LVP floors adorn the main living area. Unwind in the spacious owner’s suite with 2 large walk-in closets, huge shower, and 2-sink vanity! A large guest bedroom, guest bathroom, and spacious den complete the flowing layout. Relax in the large, screened porch or on the oversized patio with wooded views. Amenities include 2 pools, fitness center, clubhouse, lighted tennis/basketball courts, indoor pickleball court, walking trails, and more!
$1,150,000
34 Osprey Circle Unit 34 Okatie, SC 29909
- Type:
- Single Family
- Sq.Ft.:
- 3,246
- Status:
- Active
- Beds:
- 3
- Lot size:
- 0.72 Acres
- Year built:
- 2005
- Baths:
- 4.00
- MLS#:
- 183502
ADDITIONAL INFORMATION
This beautifully maintained Low Country style home with it's traditional front porch and dormers, has a tastefully designed open floor that encompasses the relaxed yet elegant feel of Southern living. Located on a private cul-de-sac with a gorgeous lawn and professional landscaping overlooking 2 holes on Callawassie Island's recently renovated Tom Fazio Designed Magnolia Course. A stunning great room w/built-in bookcases, entertainment center, wood/gas fireplace, floor to ceiling windows that bring the beautiful outdoors into the home. There is a formal Dining Room and Large Study. Perfect location!
$1,050,000
201 Great Heron Court Bluffton, SC 29909
- Type:
- Single Family
- Sq.Ft.:
- 2,901
- Status:
- Active
- Beds:
- 4
- Year built:
- 2021
- Baths:
- 4.00
- MLS#:
- 441231
- Subdivision:
- OLDFIELD
ADDITIONAL INFORMATION
Beautiful corner lot with view of Goose Lake from double wrap porches. All stainless steel appliances with double ovens and gas cooktop. Mud room helps with shoes, dirt, toys, etc. Loft can be used for family room, or office area. 1st floor owners suite with his and her closets. Primary bath has his and her vanities. Oldfield has unbelievable amenities, tennis, golf, River club, equestrian center, restaurant...sports center, basketball, indoor and outdoor pool!!! House has never been lived in...was used as a Sales model!
$15,000,000
8 Pine Island Okatie, SC 29909
- Type:
- Single Family
- Sq.Ft.:
- 6,130
- Status:
- Active
- Beds:
- 3
- Year built:
- 2002
- Baths:
- 4.00
- MLS#:
- 441207
- Subdivision:
- LITTLE NECK CROSSING
ADDITIONAL INFORMATION
Welcome to this stunning Japanese-inspired home located in the heart of the Lowcountry! Custom-built and situated on 56.1 acres of land within the highly sought-after community of Spring Island. This estate offers a deep water dock and marsh views that will take your breath away. The exterior boasts a beautiful copper roof, while the interior is adorned with Western Red Cedar, White Pine, and Cypress wood throughout, providing a warm and inviting atmosphere. The deck is perfect to relax and take in the native trees & surroundings, while the pool offers a an escape from the heat. A 6 car garage and 1bd/1b guest cottage are just down the path.
$350,000
18 Sundance Lane Bluffton, SC 29909
- Type:
- Single Family
- Sq.Ft.:
- 1,135
- Status:
- Active
- Beds:
- 2
- Year built:
- 2001
- Baths:
- 2.00
- MLS#:
- 440922
- Subdivision:
- STRATFORD VILLAGE
ADDITIONAL INFORMATION
Bigger on the inside than its square footage belies, this 2BR/2B Jamestown/Savannah is located on a large corner lot w/ bonus “eyebrow” wooded view in front. Enjoy all the outdoor space from the cute front patio w/ pony walls or from the enclosed back porch flanked by 2 patios – one for grillin’ & one for chillin’! Kitchen w/ pantry, breakfast nook, and bar counter opens to dining area & living room. Spacious owner’s suite. Smooth ceilings. 2023 Dishwasher, LVP & Carpet. 2022 Roof, Garage Screen, Leaf Guards. 2021 Refrigerator, Microwave, Washer & Dryer, Hot Water Heater. 2018 HVAC. Clean Stucco Report. Some furniture available separately.
$470,000
32 Honesty Lane Bluffton, SC 29909
- Type:
- Single Family
- Sq.Ft.:
- 1,734
- Status:
- Active
- Beds:
- 2
- Year built:
- 2008
- Baths:
- 2.00
- MLS#:
- 440820
ADDITIONAL INFORMATION
This customized 2BD/2BA/Den Gray Mist model is a MUST SEE! The stucco has been replaced w/ insulated vinyl siding & decorative stone (2019), all windows were replaced with high impact windows (2019), new HVAC w/electronic air purifier (2022), new roof (2020) & new hot water heater (2022). Enjoy the fabulous outdoor living space in the custom 16x14 four seasons room w/tile flooring & split unit PLUS a back patio w/pavers overlooking a beautiful lagoon. The kitchen includes refreshed cabinets, ss appliances, granite countertops & gas range.
$345,000
38 Padgett Drive Bluffton, SC 29909
- Type:
- Townhouse
- Sq.Ft.:
- 1,690
- Status:
- Active
- Beds:
- 2
- Year built:
- 1995
- Baths:
- 2.00
- MLS#:
- 440772
- Subdivision:
- SUN CITY
ADDITIONAL INFORMATION
NO POLYBUTYLENE in this nearly a stand-alone Clayton villa! The pipes have been replaced! Newly renovated kitchen with stainless steel appliances, white cabinets, granite counters and a dining area to host your social gatherings. The primary suite features an updated private bath and walk-in closet while your guests enjoy privacy on the opposite side. The 2-car garage is complete with attic stairs leading to extra storage space and the outdoor space provides an extended yard. This home is conveniently located to Sun City Hilton Head’s social and recreational activities, a grocery store and pharmacy. Live the Dream in sunny SC! LSCREA
$2,295,000
322 Good Hope Road Okatie, SC 29909
ADDITIONAL INFORMATION
This is a To-Be-Built in Berkeley Hall by Best of Bluffton winner Kendrick Construction. 322 Good Hope is a beautiful, private homesite overlooking the 10th Hole green on the Fazio designed N. Course. This custom home will feature 4-5 bds, 4 full + 2 half bths, gourmet kitchen w/ butlers pantry, 2 private offices, 2.5 car garage, Carriage House & private pool & spa---plus it gives you the ability to fully design the interior. One of the last remaining golf-course homesites, Kendrick Construction can also fully customize your perfect home to truly make this your dream a reality. Berkeley Hall is ideally situated between Hilton Head & Savannah.
$2,245,000
24 Rice Mill Road Okatie, SC 29909
- Type:
- Single Family
- Sq.Ft.:
- 3,381
- Status:
- Active
- Beds:
- 4
- Year built:
- 2024
- Baths:
- 5.00
- MLS#:
- 440593
ADDITIONAL INFORMATION
This is a To-Be-Built by Best of Bluffton winner Kendrick Construction. 24 Rice Mill Rd is a .53 acre homesite near the Oldfield Golf Clubhouse. This custom home will feature 4 BR, 4.5 BA, gourmet kitchen w/ pantry, dining rm, sep. office, gas FP, expansive screened in porch/firepit, 2 car garage & fully finished carriage home w/kitchenette. Plans have been previously approved by the Oldfield ARB but can be re-submitted—giving you the ability to pick out interior finishes to fully customize or start over & create your own masterpiece! Oldfield is home to great amenities: comm. pool, fire pit, outfitters & equestrian center & optional golf!
$999,999
31 Longwood Drive Okatie, SC 29909
- Type:
- Single Family
- Sq.Ft.:
- 3,123
- Status:
- Active
- Beds:
- 3
- Lot size:
- 0.53 Acres
- Year built:
- 2003
- Baths:
- 3.00
- MLS#:
- 183156
ADDITIONAL INFORMATION
Located at the end of the cul-de-sac this home has a private setting of Marsh, Lagoon + Golf views on the newly renovated Magnolia golf course. Enjoy beautiful sunrises over the marsh from your living area, screened porch and deck;you might even see a bald eagle occasionally. Designed to provide maximum natural light and open space for entertaining. Two gas fireplaces, a culinary kitchen with new appliances, new paint, new cherry woods floors & carpet. 2023 New roof on main house, New main HVAC system complete, New Rinnai gas tankless HW Heater, New Hunter Douglas shades/window treatments in Family Room & Primary Bedroom. Immediate occupancy.
- Type:
- Single Family
- Sq.Ft.:
- 2,456
- Status:
- Active
- Beds:
- 3
- Year built:
- 2003
- Baths:
- 2.00
- MLS#:
- 440528
- Subdivision:
- WILLOW BROOK
ADDITIONAL INFORMATION
Enjoy the Sun City life in this desirable location on a quiet cul-de-sac street. Popular Wisteria model with 3 bedrooms, two baths, and office/den room offers a comfortable and versatile living space. The spacious office/den provides flexibility and options for additional guests to stay or a separate living area. Kitchen features a gas range, stainless steel appliances, and an island providing added storage and space for entertaining. Take in the private wooded views from the enclosed lanai, a perfect place to unwind and relax with neighbors and friends. New roof in 2023 and Clean Stucco Report.
$1,895,000
46 Lancaster Boulevard Bluffton, SC 29909
- Type:
- Single Family
- Sq.Ft.:
- 5,229
- Status:
- Active
- Beds:
- 5
- Year built:
- 2011
- Baths:
- 8.00
- MLS#:
- 440327
- Subdivision:
- BERKELEY HALL I & II
ADDITIONAL INFORMATION
Welcome to Berkeley Hall’s remarkable estate, a golfer’s paradise that blends classic style with a lowcountry flare. Enjoy views of the golf course as you step into almost 1,000 square feet of screened in lanai living. This home showcases quality craftmanship throughout, featuring beamed ceilings, grand limestone fireplace, and Brazilian cherry floors. 1st floor features open living space, gourmet kitchen, office, primary suite, and double 2 car garages with bonus rooms above. Enjoy 2nd floor guest suites, club room with 2nd floor balcony and ¾ kitchen, and a 3rd floor flex space that can be used for gym, studio, or storage. Room for pool!
$520,000
9 Graham Court Bluffton, SC 29909
- Type:
- Single Family
- Sq.Ft.:
- 2,167
- Status:
- Active
- Beds:
- 3
- Year built:
- 1998
- Baths:
- 2.00
- MLS#:
- 440218
- Subdivision:
- DUKE OF BFT VILLAGE/PLAT VIII
ADDITIONAL INFORMATION
Light and bright inside and out, this rare Remington is sure to make you smile! From the custom-designed pebble driveway/walkway/front porch (2019) to the enclosed patio w/ extended windows (2020), there are many special touches in this meticulously kept and move-in-ready 3BR home. Beautiful Hickory wood flooring in main living area. Open kitchen with granite countertops, spacious island, large sink and lovely extended cabinetry. Bullnose corners and smooth ceilings throughout. 2021 decorative front door and side window. 2018 Dishwasher, Refrigerator, and Range. 2014 Roof. 2010 HVAC. Easy-care vinyl siding and beautiful landscaping.
$475,000
12 Heron Walk Okatie, SC 29909
- Type:
- Townhouse
- Sq.Ft.:
- 1,636
- Status:
- Active
- Beds:
- 3
- Year built:
- 1988
- Baths:
- 2.00
- MLS#:
- 440207
- Subdivision:
- VILLAGE ON THE LAKE
ADDITIONAL INFORMATION
It’s all about the lifestyle on this private island! Callawassie offers a wide range of amenities such as golf courses, tennis and pickleball courts, a fitness center, two pools, 24-hour security, a clubhouse, River Club and community docks. This turnkey home is sold furnished and is conveniently close to the clubhouse. A screened porch and back deck offer additional outdoor living space and golf course views. Large enough to use as a primary, lock-and-leave flexibility as a secondary residence, or as a short-term rental—an ideal investment property.
$1,072,205
9 Skipperling Court Bluffton, SC 29909
- Type:
- Single Family
- Sq.Ft.:
- 3,501
- Status:
- Active
- Beds:
- 5
- Year built:
- 2023
- Baths:
- 5.00
- MLS#:
- 440104
ADDITIONAL INFORMATION
New Tidalview w/ Carriage Hse Grg & amazing upgrades! Now includes Deluxe Design A Collection! Cabinets to ceiling in Kitchen, LVP flooring entire 1st flr, primary suite & 2nd flr Loft. Carriage Hse Grg offers private home office or guest bdrm suite. Great Rm fireplace for cozy nights at home, open gourmet kitchen w/ stainless double ovens & French door fridge for best entertaining. Pocket office for work from home privacy. Oldfield luxury amenities: 6 mi trails, Sports Club, Boating Cntr/Okatie River, Greg Norman golf. Photos shown of similar model, not subject property. Home starting construction w/ late spring/early summer completion.
- Type:
- Single Family
- Sq.Ft.:
- 592
- Status:
- Active
- Beds:
- 2
- Year built:
- 1950
- Baths:
- 1.00
- MLS#:
- 440141
ADDITIONAL INFORMATION
Make this your family retreat! Opportunity knocking to build your dream home....or you can enjoy the water views from this 1950's cottage and fishing off of your private dock!
- Type:
- Single Family
- Sq.Ft.:
- 2,245
- Status:
- Active
- Beds:
- 4
- Year built:
- 1997
- Baths:
- 2.00
- MLS#:
- 439504
- Subdivision:
- PINCKNEY COLONY
ADDITIONAL INFORMATION
Introducing 418 Pinckney Colony Rd; where this picturesque setting is a testament to the timeless allure of Lowcountry living. Featuring 3 bed/2 bath; this home offers .73 ac of a private oasis. A beautiful front porch beckons you to sit & soak in the Southern hospitality this space offers. Upon entry, the classic farmhouse style takes center stage. White cabinets, custom pendant lighting, 5 burner gas cooktop, & high end appl's make this kitchen a chef's haven. In the GR, the fireplace provides ambiance & warmth. Bonus room/4th bed adjacent to the primary has the potential to become an entire 2nd floor suite; creating the perfect retreat.
- Type:
- Single Family
- Sq.Ft.:
- 2,437
- Status:
- Active
- Beds:
- 2
- Year built:
- 2021
- Baths:
- 3.00
- MLS#:
- 440114
ADDITIONAL INFORMATION
Located in the desirable Four Seasons neighborhood, this elegant residence represents refined and laid-back living in a 55-year or older community. With 2 bedrooms, 2.5 bathrooms, and an office that could serve as a third bedroom, this home spans 2,437 square feet, offering a perfect balance of space and comfort. The well-designed interior features a spacious living area, and the screened porch and patio provide ideal spots for outdoor relaxation and grilling, all with a picturesque view of the serene lake. Convenience is assured with a 2-car attached garage for both security and accessibility.

Listing information is provided by Lowcountry Regional MLS. This information is deemed reliable but is not guaranteed. Copyright 2024 Lowcountry Regional MLS. All rights reserved.
Andrea Conner, License 102111, Xome Inc., License 19633, [email protected], 844-400-9663, 750 State Highway 121 Bypass, Suite 100, Lewisville, TX 75067

We do not attempt to independently verify the currency, completeness, accuracy or authenticity of the data contained herein. All area measurements and calculations are approximate and should be independently verified. Data may be subject to transcription and transmission errors. Accordingly, the data is provided on an “as is” “as available” basis only and may not reflect all real estate activity in the market”. © 2024 REsides, Inc. All rights reserved. Certain information contained herein is derived from information, which is the licensed property of, and copyrighted by, REsides, Inc.
Okatie Real Estate
The median home value in Okatie, SC is $465,400. This is lower than the county median home value of $482,000. The national median home value is $338,100. The average price of homes sold in Okatie, SC is $465,400. Approximately 84.8% of Okatie homes are owned, compared to 5.08% rented, while 10.12% are vacant. Okatie real estate listings include condos, townhomes, and single family homes for sale. Commercial properties are also available. If you see a property you’re interested in, contact a Okatie real estate agent to arrange a tour today!
Okatie, South Carolina 29909 has a population of 18,423. Okatie 29909 is less family-centric than the surrounding county with 6.45% of the households containing married families with children. The county average for households married with children is 21.25%.
The median household income in Okatie, South Carolina 29909 is $78,967. The median household income for the surrounding county is $74,199 compared to the national median of $69,021. The median age of people living in Okatie 29909 is 70.3 years.
Okatie Weather
The average high temperature in July is 90 degrees, with an average low temperature in January of 39.1 degrees. The average rainfall is approximately 49.2 inches per year, with 0.1 inches of snow per year.

