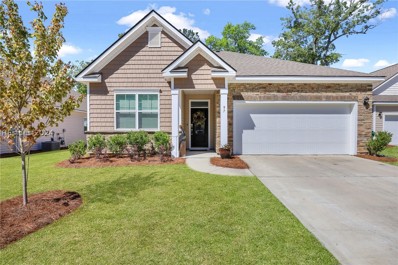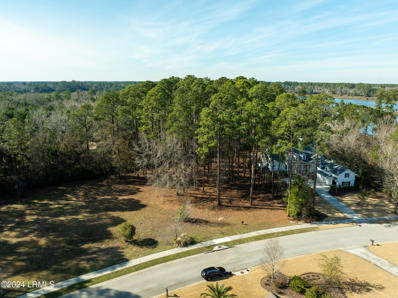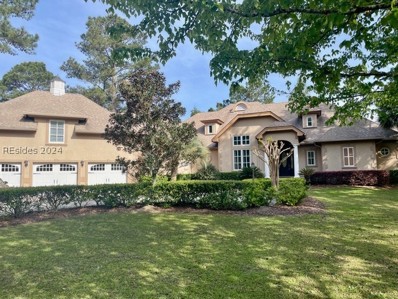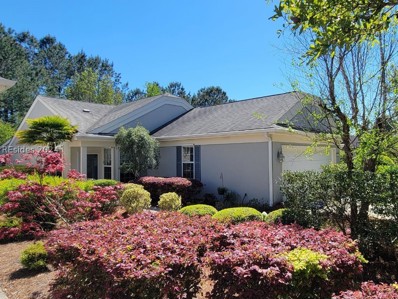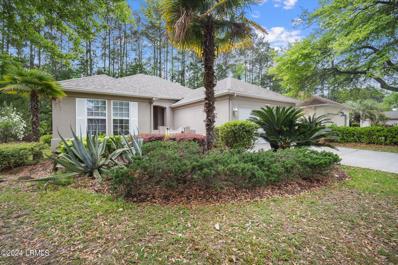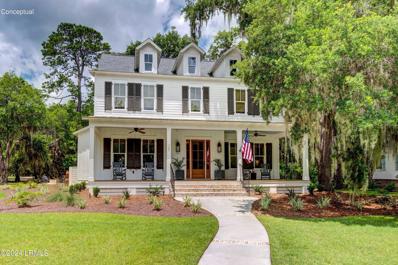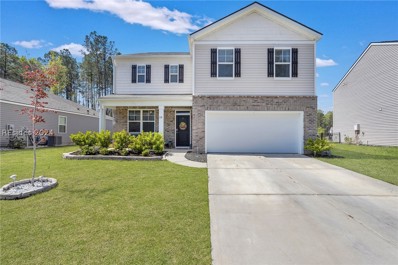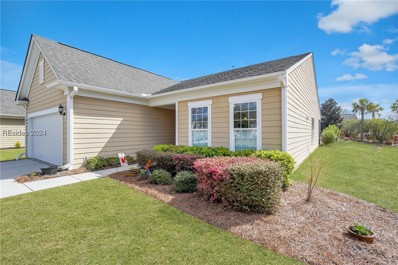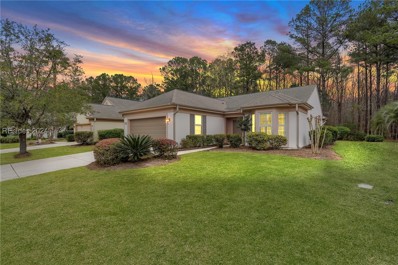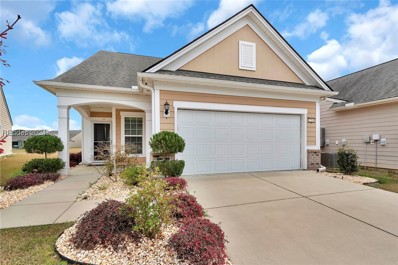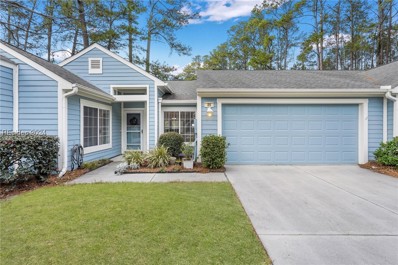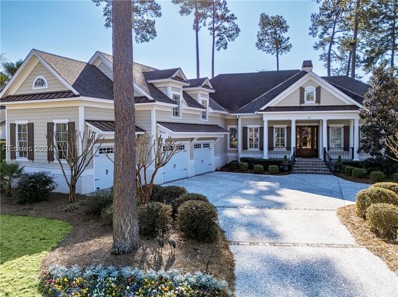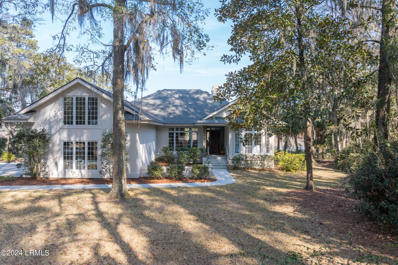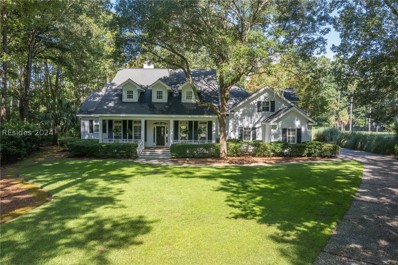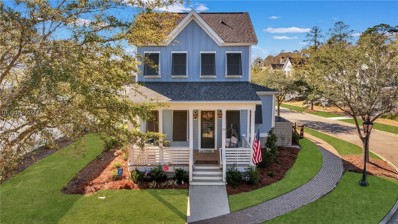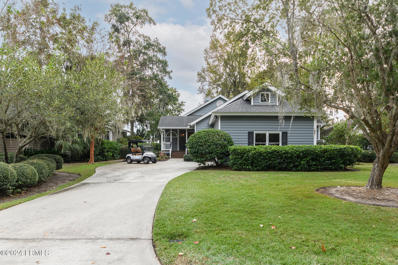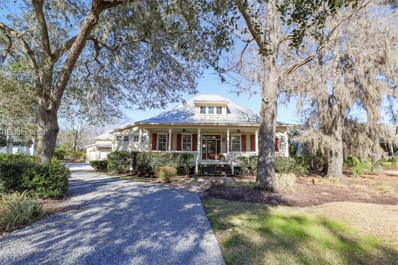Okatie SC Homes for Sale
- Type:
- Single Family
- Sq.Ft.:
- 2,293
- Status:
- Active
- Beds:
- 2
- Year built:
- 2003
- Baths:
- 2.00
- MLS#:
- 443324
- Subdivision:
- ALEXANDRIA VILLAGE
ADDITIONAL INFORMATION
Beautiful 2 BR, 2 BA home plus office. Enjoy one floor living in this spacious well cared for home. Whether you love spending time in the oversized kitchen or enjoying nature in the enclosed screen porch this home has more than enough 'elbow room'.
$674,000
12 Sequoia Court Okatie, SC 29909
- Type:
- Single Family
- Sq.Ft.:
- 2,059
- Status:
- Active
- Beds:
- 3
- Lot size:
- 1.01 Acres
- Year built:
- 1985
- Baths:
- 3.00
- MLS#:
- 184730
ADDITIONAL INFORMATION
Charming One Level Ranch Style Home situated on an acre on desirable Sequoia Court, just steps from the Callawassie Island Clubhouse and amenities! This Lowcountry Masterpiece has been recently remodeled to include, new owners closet, new floor coverings, new roof in 24' and more! In addition, the high ceilings, skylights and large windows throughout the home truly maximize the abundance of natural light, showcasing the unparalleled 360 degree Lowcountry vistas. Considered by many as the best location in Beaufort County, as Callawassie Island Residents enjoy the locational advantages of both Beaufort/Port Royal, and Bluffton/Hilton Head!
- Type:
- Single Family
- Sq.Ft.:
- 1,714
- Status:
- Active
- Beds:
- 3
- Year built:
- 2021
- Baths:
- 2.00
- MLS#:
- 443357
- Subdivision:
- MILL CREEK AT CYPRESS RIDGE
ADDITIONAL INFORMATION
3-bed, 2-ba smart home located in The Reserve at Cypress Ridge. A gated community that provides security, low-maintenance living & resort-style amenities including indoor pickleball. 1-level living with open-concept design: great bedroom separation, wooded view screened-in porch, kitchen with gas stove & oversized island. Stroll on this cul-de-sac street with sidewalks and green space. NEW hot water heater! HOA covers monthly yard care, bi-monthly pest control, and annual power washing.
$2,175,000
115 Lancaster Boulevard Okatie, SC 29909
- Type:
- Single Family
- Sq.Ft.:
- 3,800
- Status:
- Active
- Beds:
- 4
- Lot size:
- 0.6 Acres
- Year built:
- 2024
- Baths:
- 4.00
- MLS#:
- 184666
ADDITIONAL INFORMATION
New Construction luxury living on a half-acre+ site. Home to be built by sought-after builder, Danzig Building Co. Exceptional opportunity to design your dream home or choose from the builder's portfolio of plans. Berkeley Hall Club amenities include 2 world-class Fazio courses, 30 acre golf practice facility, state-of-the-art spa and fitness center with indoor/outdoor pools and racquet club, Jeffersonian clubhouse with multi-venue restaurants, river park, and more. Photos of builder's other projects. Call for details on this home while there is still time to influence final selections!
$1,399,000
42 Lancaster Boulevard Okatie, SC 29909
- Type:
- Single Family
- Sq.Ft.:
- 4,251
- Status:
- Active
- Beds:
- 5
- Year built:
- 2006
- Baths:
- 5.00
- MLS#:
- 443352
- Subdivision:
- BERKELEY HALL I & II
ADDITIONAL INFORMATION
This Home is a "Best Buy" in the Prestigious Private Community of Berkeley Hall. 5BR and 4 ½ BA of just over 4,200 sq ft with a 3 car garage. Beautiful private homesite overlooking a lagoon and golf course (there's 2 of them)! Completely updated in 2018 which included 2 additional Bedrooms, and bath along with a sitting area above the 3 car garage. This Gorgeous Home sits on a large lot ~ just under ½ acre of privacy. Great Open Floor Plan!
- Type:
- Single Family
- Sq.Ft.:
- 3,183
- Status:
- Active
- Beds:
- 4
- Lot size:
- 0.72 Acres
- Year built:
- 1997
- Baths:
- 5.00
- MLS#:
- 184643
ADDITIONAL INFORMATION
Best value on Callawassie Island AND it's a double lot overlooking the golf course! This 3183sf home provides privacy for guests & an open floor plan with wooded views. This 4 spacious ensuite bedrooms, a primary bedroom on the main level is situated on a cul de sac surrounded by golf and marsh views. During 2016/17, the roof, HVAC units, flooring, plumbing and wiring were replaced. At $219/sf, this is an incredible buying opportunity surrounded by homes that support renovation projects if desired. The opportunity to enjoy dramatic golf views of the signature Dogwood 6th fairway, footbridge & Spring Island across the marsh await the new owner.
- Type:
- Single Family
- Sq.Ft.:
- 1,303
- Status:
- Active
- Beds:
- 2
- Year built:
- 2004
- Baths:
- 2.00
- MLS#:
- 443006
- Subdivision:
- EAGLES LANDING
ADDITIONAL INFORMATION
2BR/2BA spacious Azalea model in Sun City Hilton Head. Sun Room addition and paved patio overlooking lush landscaping. Home features newer Quartz countertops, Newer HVAC, Newer wood LVP Plank flooring and SS appliances. Extended garage with utility sink pull-down stair to a floored attic for extra storage, as well as hurricane shutters. Clean Stucco Inspection Report. Convenient to Amenity Centers including Hidden Cypress Fitness Center, Golf Course, Pool and Restaurant. Minutes to Hilton Head Beaches, Airports, Shopping and Entertainment. Beaufort County Taxes, too!
- Type:
- Single Family
- Sq.Ft.:
- 1,655
- Status:
- Active
- Beds:
- 2
- Lot size:
- 0.15 Acres
- Year built:
- 2000
- Baths:
- 2.00
- MLS#:
- 184805
ADDITIONAL INFORMATION
Discover tranquility in this beautiful, newly remodeled Camden/Shenandoah model, featuring 2 bedrooms, 2 baths, and an all-season sunroom. The additional garden room is perfect for an office or relaxation space. Enjoy modern upgrades, including new ceiling fans, backsplash, newer stainless steel appliances, new flooring, and fresh paint throughout. Smooth ceilings enhance the elegance. Conveniently located near Sun City amenities, this home offers both comfort and convenience. LISTING AGENT IS RELATED TO THE SELLER.
- Type:
- Single Family
- Sq.Ft.:
- 2,677
- Status:
- Active
- Beds:
- 4
- Lot size:
- 0.57 Acres
- Year built:
- 2024
- Baths:
- 4.00
- MLS#:
- 186099
ADDITIONAL INFORMATION
Come build your dream home with Meritus Signature Homes. Welcome to your future home on Callawassie Island, a gated waterfront community with a deep-water dock, waterfront pool, various courts and three golf courses with optional membership. This proposed new construction home sits on a .57 acre lot along a cul-de-sac offering plenty of privacy. Walking up to the spacious coastal front porch, take note of the beautiful fir door welcoming you home. Upon entering you'll immediately notice the attention to detail from top to bottom. Whether it's the hand selected hardwood flooring on the main level, the elegant coffered ceiling throughout the living room and kitchen, or the beautiful sliding doors leading out to the screened in back porch and wooded backyard, you'll find the builder is nothing short of meticulous at every turn. The convenience of a first-floor master suite also provides a chic frameless door shower and Meritus stone counters in the master bath, along with the ability to customize your oversized walk-in closet shelving however you see fit. Walk up the stained oak staircase to the second level where you'll find bedrooms three and four in addition to an expansive flex space allowing you to really make this home your own. Back downstairs through the sliding barn door into the mudroom you'll head out to the covered breezeway leading to the two-car garage. While outside you'll also see a combination of both 30-year architectural shingles and standing seam metal roofing along with a complimentary combination of both vertical and horizontal Hardie Plank siding. This home offers the perfect mix of luxury and comfort in a vibrant community.
$4,975,000
38 John Cochran Circle Okatie, SC 29909
- Type:
- Single Family
- Sq.Ft.:
- 5,366
- Status:
- Active
- Beds:
- 5
- Year built:
- 1997
- Baths:
- 6.00
- MLS#:
- 442990
- Subdivision:
- JOHN COCHRAN CIRCLE
ADDITIONAL INFORMATION
Exceptional Spring Island residence with rare deep water dock, float and boat lift. This 5 bedroom and 5 and a half baths home features sweeping views of Chechessee Creek from almost every room. Watch the sunset as you cook from the gourmet kitchen. Watch the birds from the screened porch with fireplace. Over the garage, the 5th bedroom and bath are perfect for visitors. Meticulously maintained and located close to the amenities. Spring Island offers exceptional golf, equestrian facilities, sporting clays, Fitness center, tennis, croquet, pickleball, Art Center, boating, fishing, and fine dining. All info believed correct, buyer to verify.
- Type:
- Single Family
- Sq.Ft.:
- 2,382
- Status:
- Active
- Beds:
- 4
- Year built:
- 2021
- Baths:
- 3.00
- MLS#:
- 442775
- Subdivision:
- MILL CREEK AT CYPRESS RIDGE
ADDITIONAL INFORMATION
2021 Cypress Ridge home, nestled on a quiet street. Southern Charm & curb appeal with its covered porch. Step inside to discover an open floor plan flooded w/ natural light, creating a warm & welcoming ambiance. 4beds, 2.5 bath + Versatile Flex space w/ French doors. Kitchen w/ in trending gray cabinets, granite counters, SS Appliances, Gas Stove, & Large Pantry! Luxury vinyl plank floors flow throughout the main floor. Spacious Owner's Suite w/ large walk-in closet. Retreat to the large fenced backyard overlooking the lagoon for peaceful moments. Resort Style Amenities. Near May River Crossing Shopping & upcoming New Riverside Barn Park.
- Type:
- Single Family
- Sq.Ft.:
- 2,280
- Status:
- Active
- Beds:
- 3
- Year built:
- 2019
- Baths:
- 3.00
- MLS#:
- 442677
- Subdivision:
- NORTHLAKE
ADDITIONAL INFORMATION
Taft Street w/loft! This bright, sunny, home is ready for occupancy. Open Great Room; office/den adjacent to entry foyer; kitchen has large island w/underneath storage & room to sit, Quartz countertops, stainless appliances, white cabinets, farmstyle sink, pantry. Carolina Room leads out to the relaxing four-season room w/vinyl sliding windows & adjoining patio. 1st floor primary & guest room w/adjoining full bath. 2nd floor suite w/living room, bedroom & full bath. Crown molding thru out main first floor living areas. Smooth ceilings. Hardiplank exterior, extended 4’ epoxy floored garage & permanent stairs leading to over garage storage.
$459,999
154 Aurora Way Bluffton, SC 29909
- Type:
- Single Family
- Sq.Ft.:
- 1,500
- Status:
- Active
- Beds:
- 2
- Year built:
- 2023
- Baths:
- 2.00
- MLS#:
- 442573
- Subdivision:
- SUN CITY
ADDITIONAL INFORMATION
Sun City Hilton Head's newest section: East Argent! Discover this move in ready home! Experience the spacious Contour floor plan, featuring an extended great room for ample living space, complimented by a screened lanai for outdoor enjoyment. In addition to the inviting living spaces, this home also boasts a versatile den with doors, offering the flexibility to create a home office or guest room. Exciting news awaits with the upcoming addition of a brand new amenity center, promising even more opportunities for recreation, socializing, and community engagement.
- Type:
- Single Family
- Sq.Ft.:
- 2,010
- Status:
- Active
- Beds:
- 2
- Year built:
- 2024
- Baths:
- 2.00
- MLS#:
- 442547
- Subdivision:
- FOUR SEASONS
ADDITIONAL INFORMATION
MOVE IN READY. Discover elegance and functionality in this inviting 2-bed, 2-bath Ibiza model home with a flexible room for a home office or hobby space. Indulge in the chef’s kitchen, open floorplan, or retreat to the covered patio to enjoy the serene surroundings and gentle breezes. Relax and enjoy resort-style living with pickleball, tennis, fitness center, yoga studio, swimming pool, or outdoor entertainment and grilling areas. And for special events and celebrations, our elegant ballroom provides the perfect venue. Don't miss your chance! MOVE IN READY!
- Type:
- Single Family
- Sq.Ft.:
- 2,028
- Status:
- Active
- Beds:
- 3
- Year built:
- 2015
- Baths:
- 2.00
- MLS#:
- 442443
- Subdivision:
- VILLAGE GREEN
ADDITIONAL INFORMATION
Incredible location & desirable Kendall Park model in Sun City North close to Lakehouse amenities & two gates! This 3 BD/2 BA home is perfect for those seeking spacious bedrooms, extra storage, natural light, added privacy & space provided by this corner lot. Upgrades include a gourmet kitchen with SS appliances, gas range, roll-out shelving, custom butler’s pantry & hutch perfect for entertaining & needing more storage. Impeccable wood floors throughout main living areas, laundry room with cabinets, sink & countertops, extended garage, & screened lanai with a beautiful, manicured landscape view.
- Type:
- Single Family
- Sq.Ft.:
- 1,850
- Status:
- Active
- Beds:
- 2
- Year built:
- 2003
- Baths:
- 2.00
- MLS#:
- 442473
- Subdivision:
- STRATFORD VILLAGE
ADDITIONAL INFORMATION
Located in the Sun City Hilton Head community, this popular Pelican model offers 2 bedrooms, 2 baths, and a flex room/office. Enjoy a nature lover's wooded view from the back screened lanai, perfect for morning coffee or evening sunsets. The eat-in kitchen at the front of the house overlooks the dining/living room area, ideal for entertaining. The large primary bedroom features an expansive walk-in closet and a generous ensuite with a soaking tub for relaxation. Located centrally, you'll have easy access to golf, tennis, pickleball, fitness centers and both indoor and outdoor pools, as well as over 150 clubs and groups.
- Type:
- Single Family
- Sq.Ft.:
- 1,979
- Status:
- Active
- Beds:
- 2
- Year built:
- 2016
- Baths:
- 3.00
- MLS#:
- 442531
- Subdivision:
- EDGEWATER
ADDITIONAL INFORMATION
Welcome home to 2514 Freshwater Lane! This is a unique Hill Crest Model with a Loft 1976sf - 2BR/2.5BA at the end of cul de sac with lagoon and wooded views that's just perfect for entertaining in Sun City Hilton Head North with extended living room, tons of storage, surround sound throughout, large granite island kitchen, raised dishwasher, and S/S appliances. Live the 55+ Activie Adult Lifestyle with all the clubs, activities and amenities Sun City is famous for plus enjoy nearby Bluffton, Savannah, Charleston, beautiful Beaufort and the beaches of Hilton Head Island. What more could you ask???????????????????????????????? for!
- Type:
- Single Family
- Sq.Ft.:
- 2,652
- Status:
- Active
- Beds:
- 3
- Lot size:
- 0.37 Acres
- Year built:
- 2010
- Baths:
- 3.00
- MLS#:
- 184184
ADDITIONAL INFORMATION
Location, Location, Location! A perfect primary or 2nd home. Enjoy the scenic and tranquil early morning or twilight walks enjoying the unique golf/marsh/lagoon views. This well maintained home has filtered views of pond/golf and located on the renovated Dogwood Course Par 5 6th hole. A perfect blend of comfort, elegance and functional design. 13 ft. Great Room coffered ceilings, 18 ft. Carolina Room cathedral ceiling. Current owners have used this home sparingly as a 2nd home since 2010. Callawassie Island offers an amazing community of kind people, breathtaking natural beauty, endless activities, top notch golf and total privacy and security.
$325,000
89 Padgett Drive Bluffton, SC 29909
- Type:
- Single Family
- Sq.Ft.:
- 1,246
- Status:
- Active
- Beds:
- 2
- Year built:
- 1996
- Baths:
- 2.00
- MLS#:
- 442480
- Subdivision:
- SUN CITY
ADDITIONAL INFORMATION
Immaculate Summerton Villa offers a serene ambiance. Kitchen boasts a breakfast nook, granite counters, SS appliances, and bar seating. Recently updated carpet in Living Room and bedrooms. Bay windows in Dining area and primary suite. Relax on the screened-in back porch with picturesque lagoon and wooded views.
$1,975,000
20 Holly Grove Road Bluffton, SC 29909
- Type:
- Single Family
- Sq.Ft.:
- 4,491
- Status:
- Active
- Beds:
- 4
- Year built:
- 2015
- Baths:
- 6.00
- MLS#:
- 442094
ADDITIONAL INFORMATION
Custom built Lowcountry luxury awaits! Welcome to 20 Holly Grove Road, a pristine, move-in ready home where you’ll enjoy spectacular sunrises and stunning lagoon to fairway views. You’ll delight in an array of wildlife visitors while you relax on the screened porch or terrace. This well-appointed home features an abundance of millwork and fine craftsmanship. Four en suites, including the primary bedroom, two powder rooms, a flex space and an art studio/office with shiplap walls are just a few of the amenities that this home has to offer. Located in Berkeley Hall, home to 2 Fazio golf courses and many upscale amenities.
- Type:
- Single Family
- Sq.Ft.:
- 2,726
- Status:
- Active
- Beds:
- 4
- Lot size:
- 0.54 Acres
- Year built:
- 1995
- Baths:
- 5.00
- MLS#:
- 183912
ADDITIONAL INFORMATION
An opportunity to enjoy the ultimate Callawassie Island Lifestyle. This Marsh Front home, priced to represent great value, has incredible private long marsh water views! Enjoy this 4 BDRM, 4.5 BA, 2,727 sq. ft., one level with Bonus RM on a very private cul-de-sac! Callawassie Island offers an amazing community of kind people, breathtaking natural beauty, endless activities, top notch golf and total privacy and security.
$1,150,000
34 Osprey Circle Okatie, SC 29909
- Type:
- Single Family
- Sq.Ft.:
- 3,246
- Status:
- Active
- Beds:
- 3
- Year built:
- 2005
- Baths:
- 4.00
- MLS#:
- 441291
- Subdivision:
- CALLAWASSIE ISLAND
ADDITIONAL INFORMATION
This beautifully maintained Low Country style home with it's traditional front porch and dormers, has a tastefully designed open floor that encompasses the relaxed yet elegant feel of Southern living. Located on a private cul-de-sac with a gorgeous lawn and professional landscaping overlooking 2 holes on Callawassie Island's recently renovated Tom Fazio Designed Magnolia Course. A stunning great room w/built-in bookcases, entertainment center, wood/gas fireplace, floor to ceiling windows that bring the beautiful outdoors into the home. There is a formal Dining Room and Large Study. Perfect location! \\\\\\
- Type:
- Single Family
- Sq.Ft.:
- 2,525
- Status:
- Active
- Beds:
- 4
- Year built:
- 2022
- Baths:
- 4.00
- MLS#:
- 441852
- Subdivision:
- OLDFIELD
ADDITIONAL INFORMATION
Welcome to 22 Great Heron! Situated on a private corner lot, this like-new Stanley Martin home located in Lakeside Village of Oldfield is turnkey w/ upgrades galore! Featuring great indoor/outdoor living space enjoy a lake view from the front porch & privacy of a screened in back porch w/ custom paver patio & fenced yard. Welcoming floor plan offers eat-in kitchen opening up to living room & primary downstairs w/ sunken tub & walk-in closet. There is plenty of space upstairs w/ 3 bedrooms + loft space. Experience world class amenities in the award winning community of Oldfield including golf, equestrian, boating, dining, aquatics & fitness.
- Type:
- Single Family
- Sq.Ft.:
- 2,378
- Status:
- Active
- Beds:
- 3
- Lot size:
- 0.25 Acres
- Year built:
- 1990
- Baths:
- 3.00
- MLS#:
- 183838
ADDITIONAL INFORMATION
Perfect Primary/2nd Home or Investment property for short/long term rentals. Furnished and Rental ready! Updated Club Cottage with long scenic views of Marsh and Golf. New Roof- 2024. 2021 renovations: GE High-End Kitchen Appliances, GE Cafe Gas Cook Top w/new SS backsplash & vented hood, GE Double Oven, GE Cafe counter-depth French Door Refrigerator, dishwasher. Other upgrades: Peterson gas log unit, Saber outdoor gas grill w/direct gas connection, front door w/leaded/beveled/etched glass, LED lighting throughout,Laundry Rm. LV flooring w/ GE HE Washer & Dryer, TV/Sound system, ceiling fans, painted interior/exterior, gutters w/leaf screens.
$1,365,000
7 Old Oak Road Bluffton, SC 29909
- Type:
- Single Family
- Sq.Ft.:
- 3,499
- Status:
- Active
- Beds:
- 4
- Year built:
- 2009
- Baths:
- 5.00
- MLS#:
- 441830
- Subdivision:
- OLDFIELD
ADDITIONAL INFORMATION
Lovely and Immaculate, this 3499 sq ft Lowcountry Custom Home delights on a full-size lake view homesite graced with Live Oaks. Abundant natural light fills the generous living spaces throughout, including open living/dining, double island kitchen, study, and oversized master suite with adjoining sitting area. The 2nd floor features 2 ensuite bedrooms with access to ample walk-in attic storage. A light, airy carriage suite with a private entrance is above the oversized two-car + golf cart bay garage. Full rear screened-in porch caters to living, dining, plus more and overlooks a private backyard with long lake views and space for a pool.
Andrea Conner, License 102111, Xome Inc., License 19633, [email protected], 844-400-9663, 750 State Highway 121 Bypass, Suite 100, Lewisville, TX 75067

We do not attempt to independently verify the currency, completeness, accuracy or authenticity of the data contained herein. All area measurements and calculations are approximate and should be independently verified. Data may be subject to transcription and transmission errors. Accordingly, the data is provided on an “as is” “as available” basis only and may not reflect all real estate activity in the market”. © 2024 REsides, Inc. All rights reserved. Certain information contained herein is derived from information, which is the licensed property of, and copyrighted by, REsides, Inc.

Listing information is provided by Lowcountry Regional MLS. This information is deemed reliable but is not guaranteed. Copyright 2024 Lowcountry Regional MLS. All rights reserved.
Okatie Real Estate
The median home value in Okatie, SC is $465,400. This is lower than the county median home value of $482,000. The national median home value is $338,100. The average price of homes sold in Okatie, SC is $465,400. Approximately 84.8% of Okatie homes are owned, compared to 5.08% rented, while 10.12% are vacant. Okatie real estate listings include condos, townhomes, and single family homes for sale. Commercial properties are also available. If you see a property you’re interested in, contact a Okatie real estate agent to arrange a tour today!
Okatie, South Carolina 29909 has a population of 18,423. Okatie 29909 is less family-centric than the surrounding county with 6.45% of the households containing married families with children. The county average for households married with children is 21.25%.
The median household income in Okatie, South Carolina 29909 is $78,967. The median household income for the surrounding county is $74,199 compared to the national median of $69,021. The median age of people living in Okatie 29909 is 70.3 years.
Okatie Weather
The average high temperature in July is 90 degrees, with an average low temperature in January of 39.1 degrees. The average rainfall is approximately 49.2 inches per year, with 0.1 inches of snow per year.


