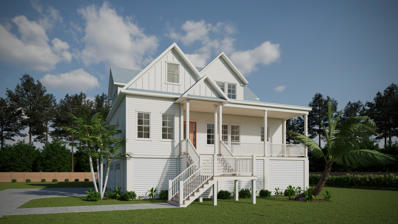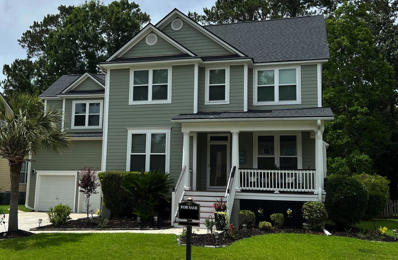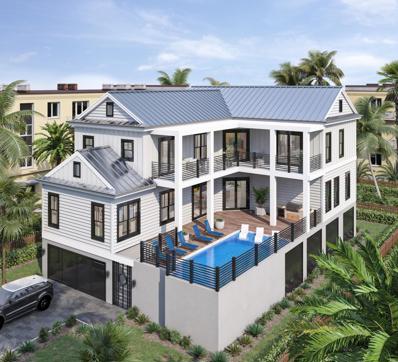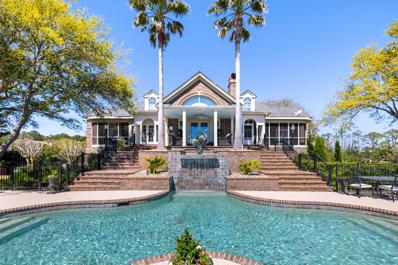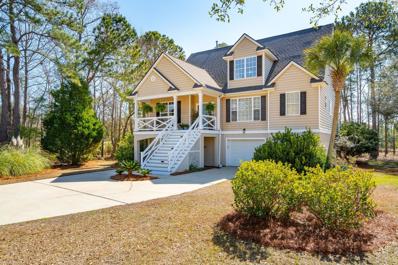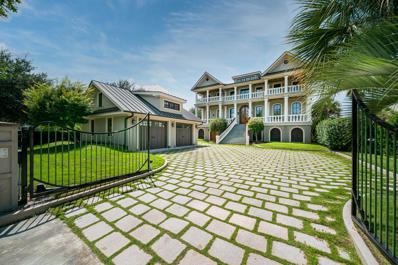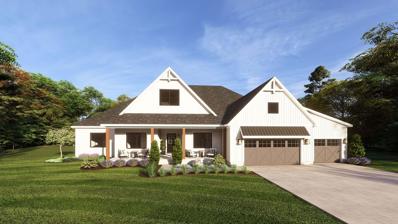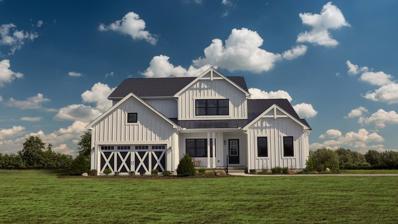Mount Pleasant SC Homes for Sale
- Type:
- Single Family
- Sq.Ft.:
- 3,594
- Status:
- Active
- Beds:
- 5
- Lot size:
- 0.52 Acres
- Year built:
- 2024
- Baths:
- 4.00
- MLS#:
- 24018652
- Subdivision:
- Darrell Creek
ADDITIONAL INFORMATION
BRAND NEW CUSTOM BUILD to suit your needs. Buyer has the option to work directly with the builder to either keep current plans OR design an entirely new style and floorplan that better fits your eye. Buyer will be provided a budget allowance for all items including but not limited to kitchen appliances, lighting fixtures throughout home, tile, countertop options etc. The budget already allows for top of the line options, but the buyer is free to make alterations to ensure they can design their dream home. Sited on a flat half acre lot with plenty of privacy on all sides, this new and elevated home offers 11' ceilings on main floor and 10' ceilings on 2nd floor. Floor to ceiling, sliding glass doors from living room to screened porch. High-end, luxury appliances and plumbing fixtures.The kitchen offers top of the line appliances. Professional 48" range with 6 burners, griddle, two ovens, microwave drawer, custom cabinetry with heavy duty large drawers for pots, pans, casserole dishes and platters. Pullouts for spices, baking trays, garbage, and recycling. Quiet close drawers & cabinet doors and extra-large walk-in pantry. Energy efficient features throughout the home. Engineered wood flooring throughout. Recessed lighting throughout home. Direct vent fireplace in living room. Prewired for elevator and multi-room sound system. Main floor owner's suite with double French doors leading to your private screened porch. Main floor mother-in-law or guest suite. Extra wide interior staircase. Outside you'll enjoy three covered porches with two fully enclosed with screens. Full sprinkler system that will run off it's own well. 3+ car garage with utility sink. Full gutter system. Area for grill on elevated porch with hookup to propane tank. Energy efficient features include 2X6 exterior walls, Tech Shield roof decking, top of the line double pane windows, Energy Star appliances, variable speed zoned HVAC 16 Seer - 2 units, ceiling fans throughout home, upgraded insulation, tankless water heater, LED lighting, smart thermostats, ventilation, heat pump, and moisture control. Call for a full comprehensive list of all options, features, and plans. Call for a tour of the lot and personally meet the builder. Darrell Creek is a highly desirable community offering larger lots, privacy, quiet sidewalk-lined roads, community pool, and fun for all ages. Short bike ride to Carolina Park Elementary, Wando High School, and shops/restaurants on Park Avenue Blvd. Call for more information on the community.
- Type:
- Single Family
- Sq.Ft.:
- 1,524
- Status:
- Active
- Beds:
- 3
- Year built:
- 2003
- Baths:
- 2.00
- MLS#:
- 24017977
- Subdivision:
- Dunes West
ADDITIONAL INFORMATION
Welcome to this exquisite luxury condo located in the prestigious Dunes West community in Mount Pleasant. This first-floor unit offers the utmost convenience with no stairs to climb, making it easily accessible to all the shopping centers, beaches, and a short drive to downtown Charleston.Step inside this elegantly designed home and be greeted by an abundance of natural light that cascades through expansive windows, highlighting the tall ceilings and open concept layout.Every inch of this stunning residence has been meticulously upgraded to offer the utmost in modern luxury. From the moment you enter, the newly installed LVP flooring and fresh paint create a seamless flow throughout. The centerpiece of the living area is a meticulously rebuilt fireplace, boasting a custom shiplap design and a new mantle, serving as the perfect focal point for cozy evenings. No detail has been overlooked, as the entire house has been painted to exude a sense of refined elegance, complemented by thoughtfully chosen light fixtures and recessed lighting that add a touch of contemporary allure. Prepare to be captivated by the heart of this home - the fully renovated kitchen. A true chef's dream, it showcases brand new quartz countertops that seamlessly blend with the stylish backsplash. State-of-the-art appliances and pristine cabinetry complete this culinary haven, offering both functionality and aesthetic appeal. Retreat to the generous primary bedroom, boasting ample space and tranquility. The en-suite bathroom features double sinks, a large soaking tub, and a walk-in shower, creating a spa-like experience within the comfort of your own home. Two additional generously sized bedrooms offer both comfort and privacy, accompanied by a beautifully appointed bathroom. Step out to the back and discover a large screened porch overlooking a serene wooded area and marsh, providing a peaceful retreat for outdoor relaxation. The community amenities at Dunes West are unparalleled, offering a potential golf membership, club membership, multiple pools, a play park, waterslides, tennis courts, dog parks, exercise areas, and even Pickleball courts. The prestigious golf course within the community promises a lifestyle of luxury and entertainment like no other. Don't miss the opportunity to experience the epitome of luxury living in this beautiful condo. Schedule your viewing today and immerse yourself in the elegance and charm of Dunes West.
- Type:
- Single Family
- Sq.Ft.:
- 1,137
- Status:
- Active
- Beds:
- 2
- Year built:
- 2000
- Baths:
- 2.00
- MLS#:
- 24017245
- Subdivision:
- Park West
ADDITIONAL INFORMATION
Beautiful 2-bed, 2-bath condo at Madison in popular Park West. Near three great schools, shopping, recreation and beach! This 3rd floor unit is at the back, ensuring no through traffic. Open floor plan includes a spacious dining and living area. Each bedroom has a large walk-in closet and a private full bath. UPGRADES: new LVP flooring, fresh paint, new ceiling fans, new electric range, new faucets, new toilet, stainless-steel appliances (2021), disposal (2022), and HVAC (2019). Enjoy the balcony's serene nature view. Amenities: gated entrance, pool, clubhouse, media room, fitness center, tennis and volleyball courts, dog park, car washing, picnics and grilling areas. HOA fee covers exterior maintenance&insurance, termite bond, landscaping, power wash and on-site management. X flood zone.
$1,099,990
3016 Briley Court Mount Pleasant, SC 29466
- Type:
- Single Family
- Sq.Ft.:
- 3,436
- Status:
- Active
- Beds:
- 4
- Lot size:
- 0.37 Acres
- Year built:
- 2024
- Baths:
- 4.00
- MLS#:
- 24015622
ADDITIONAL INFORMATION
The Rosecroft is ready for a quick closing! Agents, this one is a go and show. The Rosecroft is an excellent drive under plan with an owner's suite on the main level and open floor plan featuring 20ft ceilings in the family room! Upstairs you will find 3 bedrooms, 2 baths and a generous loft space. There are a ton of options included in the list price but not limited to: Engineered Hardwoods throughout, gourmet kitchen including upgraded full overlay cabinetry stacked to the ceiling, wood hood over the cooktop, Kitchen Aid appliance package, wet bar with under counter wine fridge and the list goes on. 3016 Briley Ct is within 1 minute of The Market at Oakland shop and approx 15 minutes to Isle of Palms Front Beach!
$1,990,000
3853 Delinger Drive Mount Pleasant, SC 29466
- Type:
- Single Family
- Sq.Ft.:
- 3,130
- Status:
- Active
- Beds:
- 5
- Lot size:
- 0.42 Acres
- Year built:
- 2024
- Baths:
- 4.00
- MLS#:
- 24015259
- Subdivision:
- Carolina Park
ADDITIONAL INFORMATION
Be part of the Delinger's Point story in one of the last remaining custom sections in Riverside at Carolina Park. Over the last dozen-plus years, Riverside has shaped itself into a mature custom home neighborhood where beauty and community come together in Mt. Pleasant, SC. Introducing the 5 bedroom 3.5 bath ELEVATED CONSTRUCTION Custom Plan being built on a wooded lot with rear privacy on a spacious .42 acre home site. This home is elegant and spacious. The floor plan is very open with front to back views when you walk in the front entry foyer. The kitchen family room combination featuring a custom crafted signature coffered ceiling with gas fireplace is very light and bright with direct access to an expanded rear screened in porch.Ask for details. The breakfast/dining area is spacious and full of windows on three sides. The walk-in pantry/scullery is very large, great for storing all the extras! The owner's suite is on the main level consisting of two large walk-in closets, fabulous fully tiled walk-in shower, private water closet, double vanities, and a free-standing soaking tub. The second floor has four additional bedrooms and two additional full baths. Ceilings are 10ft on 1st floor and 9ft on 2nd floor. On the outside, the house will have a metal roof and will feature board and baton siding. The design book will outline all the elegant finishes for this home once available from our talented designers and will be available on request. Whether you are looking to put a roof over your family's head for a few years or forever, why not choose the best! It's just different here in Riverside, come see for yourself! We are currently under construction perfecting this one, expected completion date is December 2024. Featuring Lowcountry-inspired homes created by Riverside's award-winning custom builders, this unique offering provides a rare chance to enjoy a customized home just steps away from one of Riverside's most significant amenities - Bolden Park. With its convenient Mt. Pleasant address, abundant natural beauty, friendly neighbors and endless array of amenities and conveniences, Riverside provides residents with a true sense of community. Schools are within walking or bike riding distance, neighbors share conversations on wide front porches, and opportunities for relaxation and recreation are around every corner. Drive your golf cart to the pool, great lawn, dog park, The Bend, or Costco! Enjoy Riverside's exclusive pool, the Lake Club. PHOTOS SHOWN ARE OFTEN A SIMILAR PLAN BY THE SAME BUILDER. PHOTOS ARE DISPLAYED TO SHOW EXAMPLES OF THIS BUILDER'S QUALITY AND DO NOT NECESSARILY DEPICT THIS PARTICULAR PLAN ON THIS HOMESITE. CALL THE SALES CENTER FOR MORE INFORMATION.
$2,250,000
3849 Delinger Drive Mount Pleasant, SC 29466
- Type:
- Single Family
- Sq.Ft.:
- 3,748
- Status:
- Active
- Beds:
- 5
- Lot size:
- 0.41 Acres
- Year built:
- 2024
- Baths:
- 4.00
- MLS#:
- 24015133
- Subdivision:
- Carolina Park
ADDITIONAL INFORMATION
NOW COMPLETE! Unique, modern living. This 4 bedroom + media room, 31/2 bathroom, Custom Plan 4360 SF (3748 main house and 612 SF room with full bath over courtyard garage) features detailed exquisite craftsmanship on a spacious lot backing to trees. Flood Zone X.The welcoming double front porches are quintessential Charleston. Walking in, you're flanked by an executive style office and a large mudroom that has access to the side door/yard as well with adjoining stylish butler's pantry. Toward the rear of the home, the family room, gourmet kitchen and dining room offer modern living. The oversized kitchen island is perfect for entertaining or just having a quick bite to eat before starting your day. The primary suite is conveniently located on the first floor with ample room in the walk-in closet and a lavishly appointed master bath with separate vanities, a beautiful freestanding tub, frameless glass shower. The 2 car garage is detached with a finished room/5th bedroom suite above. This is a great space for a home studio or a private guest suite. This home will meet the most discerning buyer's expectations with custom interior wood trim appointments, stainless steel kitchen appliances, locally crafted cabinets with soft close drawers, and a large custom-built center island. Upstairs the luxury continues with a large landing, three additional generous bedrooms plus a large media room all of which have direct access to the two custom crafted full baths. Think extra bedroom, office, playroom, visitor quarters, music studio, pool room - the list is endless! Featuring Lowcountry-inspired homes created by Riverside's award-winning custom builders, this unique offering provides a rare chance to enjoy a customized home just steps away from one of Riverside's most significant amenities - Bolden Park. With its convenient Mt. Pleasant address, abundant natural beauty, friendly neighbors and endless array of amenities and conveniences, Riverside provides residents with a true sense of community. Schools are within walking or bike riding distance, neighbors share conversations on wide front porches, and opportunities for relaxation and recreation are around every corner. Drive your golf cart to the pool, great lawn, dog park, The Bend, or Costco! Enjoy Riverside's exclusive pool, the Lake Club, and the private Riverside crabbing dock. PHOTOS SHOWN ARE OFTEN A SIMILAR PLAN BY SAME BUILDER. PHOTOS ARE DISPLAYED TO SHOW EXAMPLES OF THIS BUILDER'S QUALITY AND DO NOT NECESSARILY DEPICT THIS PARTICULAR PLAN ON THIS HOMESITE. CALL FOR MORE INFORMATION.
- Type:
- Single Family
- Sq.Ft.:
- 4,897
- Status:
- Active
- Beds:
- 5
- Lot size:
- 0.48 Acres
- Year built:
- 2004
- Baths:
- 5.00
- MLS#:
- 24014440
- Subdivision:
- Brickyard Plantation
ADDITIONAL INFORMATION
Welcome to luxury living in this gorgeous custom-built home, nestled within the prestigious Brickyard Plantation community of Mount Pleasant, SC. Tastefully designed with abundant outdoor living, this elevated 2-story residence, featuring 5 bedrooms, 3 full bathrooms, and 2 half-baths, spans nearly 4,900 square feet with impeccable marsh and sunset views. This coastal masterpiece is breathtaking, boasting grand front and back porches, Bahama shutters, a standing seam metal roof, and a luxurious pool that creates a captivating view of the surrounding marsh.Upon entering, a spacious center hallway welcomes you to the home's inviting living spaces and pristine hardwoods, which include a formal dining room, chef's kitchen, a breakfast room, and a generous living room on the first floor.The chef's kitchen is a culinary masterpiece, featuring custom cabinetry, two large center islands, two refrigerators, two dishwashers, wine refrigerator, and premium appliances, including Dacor and Bosch. Adjacent to the kitchen, the breakfast room with banquette seating offers the perfect spot to start your day or enjoy an intimate meal. The kitchen seamlessly transitions into the living room featuring a grand piano, where a fireplace and built-in bookshelves create a cozy ambiance. Multiple sets of French doors bathe these spaces in natural light and provide effortless access to the rear screened-in porch and down to the pool. The expansive primary suite, located on the first floor, boasts breathtaking marsh views while the opulent primary bathroom beckons with a freestanding tub, walk-in shower, and spacious walk-in closets. Four additional bedrooms on the second floor provide generous walk-in closets and storage space. Additionally, the upstairs features an expansive rear porch overlooking the marsh with plenty of covered deck space to relax while watching the setting sun. Below the elevated construction, there is a three-car garage and ample storage for all of your island living and water toys. The three-car garage spans the entire footprint of the home and may accommodate room for a boat trailer. Grab your paddleboard and go! Brickyard Plantation offers a host of exclusive amenities, including a boat ramp and dock, boat storage, 5 lighted tennis courts, an Olympic-sized pool, a play park, a soccer field, and paved jogging trails. Situated on a quiet cul-de-sac, this home provides easy access with minimal traffic. The stunning beaches of Isle of Palms and Sullivan's Island, along with the vibrant Downtown Charleston, are just a short drive away, offering endless opportunities for luxury entertainment, shopping, and dining. Seize this rare opportunity to own a true Lowcountry masterpiece!
Open House:
Tuesday, 12/31 10:00-3:00PM
- Type:
- Single Family
- Sq.Ft.:
- 3,204
- Status:
- Active
- Beds:
- 5
- Lot size:
- 0.13 Acres
- Year built:
- 2024
- Baths:
- 5.00
- MLS#:
- 24014639
- Subdivision:
- Liberty Hill Farm
ADDITIONAL INFORMATION
Welcome to Liberty Hill Farm, one of Mount Pleasant's most coveted communities. Nestled in the heart of this vibrant area, you'll find convenience at every turn. Just a short drive away, you'll discover shops, restaurants, noted schools, historic downtown Charleston, and the pristine beaches of Isle of Palms and Sullivan's Island.The Copahee home design, a stunning elevated 5-bedroom, 4.5-bathroom new construction, awaits you. With a 3-car drive-under garage and both front and rear porches, you can savor the best of Lowcountry living. As you step inside, the bright and airy foyer leads to the first floor guest suite and the formal dining room. Continuing down the foyer, you'll encounter the powder bath, a stuff of life closet for the elevator rough in, and a convenient laundry roomThe heart of the home opens up to a spacious gourmet kitchen with butler's pantry overlooking the dining area, great room with natural gas fireplace and screen porch. Upstairs, there is an additional guest suite and two bedrooms that share a hall bath, along with a loft space perfect for relaxation or entertaining. Personalize this home design to suit your style and passions, as Liberty Hill Farm offers a wealth of options. Liberty Hill Farm offers an impressive array of amenities for its residents. Including a pool, pavilion, fire pit, playground, gardening center, and an existing network of community trails, ensuring an engaging and vibrant lifestyle for all residents. Liberty Hill Farm offers a prime location just one mile from the Isle of Palms Connector and a short drive from an array of shops, restaurants, renowned schools, and the charming downtown Charleston.
- Type:
- Single Family
- Sq.Ft.:
- 2,951
- Status:
- Active
- Beds:
- 4
- Lot size:
- 0.21 Acres
- Year built:
- 2018
- Baths:
- 3.00
- MLS#:
- 24011528
- Subdivision:
- Park West
ADDITIONAL INFORMATION
***Ask about the possibility of receiving 1% reduction in interest rate and free refi.*** Welcome to your new home in the highly sought-after Park West community of Mount Pleasant! This charming residence offers a perfect blend of style, comfort, and convenience. From the moment you arrive, you'll be captivated by the inviting curb appeal, charming exterior, and the warm welcome of the front porch.Step inside, and you'll be greeted by attractive wood flooring, crown molding, and an abundance of natural light throughout the open floor plan. To your left is the dining room, which can also serve as a formal living space. Beyond the stairway, the layout opens into the spacious family room with a cozy fireplace, perfect for relaxing with family and friends.The adjacent eat-in kitchen is a culinary delight, featuring stone countertops, modern cabinetry, stainless steel appliances, and a large island with seating. A casual dining area provides additional space for meals. The screened porch off the family room is ideal for enjoying the beautiful weather and leads to the backyard and the attached two-car garage at the rear of the home. The main level also includes a built-in drop zone for coats and bags as well as a bedroom with an ensuite bathroom, providing a comfortable guest suite or office. Upstairs, the primary bedroom is a luxurious retreat, complete with a tray ceiling, ensuite bath with a soaking tub, step-in shower, dual sink vanity, and a spacious walk-in closet. Two additional bedrooms, a large flex space/optional bedroom, and a full bathroom complete the second level. Living in Park West means access to outstanding community amenities, including a zero-entry swimming pool, a junior Olympic swimming pool, a clubhouse, a play park, and tennis courts. Plus, this home is just 1.4 miles from Laurel Hill County Park, 2.8 miles from Lowes Foods, 11 miles from Isle of Palms, 9.5 miles from downtown Charleston, and 20.5 miles from Charleston International Airport, offering you a convenient lifestyle with easy access to everything you need. Don't miss the opportunity to make this delightful home yours. Schedule your showing today and experience the best of Mount Pleasant living in Park West!
- Type:
- Single Family
- Sq.Ft.:
- 3,300
- Status:
- Active
- Beds:
- 5
- Lot size:
- 0.2 Acres
- Year built:
- 2001
- Baths:
- 4.00
- MLS#:
- 24011257
- Subdivision:
- Park West
ADDITIONAL INFORMATION
Must see home with just updated kitchen! So many upgrades HVAC downstairs 2024 HVAC upstairs 2020 roof 2019 All windows replaced in 2022. 5-bedroom residence is situated in Park West, brimming with amenities, and close to downtown Charleston, the beaches and the airport. A grand foyer with over 18 foot ceilings flanked by two large rooms (office, formal dining, formal sitting room). At the heart of the home the open-concept living room, with gas fireplace, kitchen, and dining area, perfect for entertaining, with doors opening onto the back deck which overlooks a spacious and nicely manicured fenced in backyard with mature trees, including one 20' citrus. Gorgeous kitchen loaded with counter space and storage!The first floor also features a tucked away yet convenient bedroom an ideal space for in-laws or guests. Upstairs, discover four additional bedrooms and a jack and jill bathroom, providing plenty of room for the whole family. High ceilings and bathed in natural light, the primary bedroom is also located upstairs. Complete with a generously sized ensuite featuring dual sinks, a large spa tub with a separate shower, and a large walk-in closet the primary suite is a true retreat. With over 3000 square-feet, storage is plentiful in this home, with multiple walk-in closets throughout and a large two car garage with additional storage space. Coatbridge of Park West is a quintessential charming Mount Pleasant neighborhood. Just a short bike or golf cart ride away are highly sought after schools, restaurants, jogging paths, and multiple recreational spaces! Stroll to the two neighborhood pools, clubhouse, or tennis courts. Don't miss your chance to experience the epitome of easy living in this remarkable home within the Park West community!
- Type:
- Single Family
- Sq.Ft.:
- 3,200
- Status:
- Active
- Beds:
- 5
- Lot size:
- 0.77 Acres
- Year built:
- 2024
- Baths:
- 6.00
- MLS#:
- 24008962
- Subdivision:
- Christ Church Parish
ADDITIONAL INFORMATION
Custom contemporary home with elevated pool on the Saltwater Marsh of Hamlin Sound. Estimated completion Spring 2025. The kitchen opens out to an expansive great room, which continues outside to an impressive wrap-around covered porch and pool area... perfect for entertaining. Luxury finishes include quartz countertops, custom cabinets, professional grade appliances, boutique lighting, wide plank wood flooring, shiplap accents, and designer tile. The downstairs master bedroom suite is conveniently situated off of the great room and features a spa bathroom, a large walk-in closet, freestanding tub, oversized shower and his and her vanities. A second downstairs bedroom with en suite bath is also located on the main floor.Exterior finishings include a metal roof, high impact windows, and Azek decking. The elevated pool is located on the 1st floor for added privacy. Upstairs is a second master suite and two additional bedrooms, each with en suite bathrooms, a bunk room and bonus / media room where kids can have their own space. Early birds receive input into selecting finishes. Foster Calvin Development has an impressive portfolio of luxury homes throughout Mount Pleasant and Charleston and is currently building the house next door at 1653 Boston Grill Road. If builder has not begun the foundation, you may work with them to design a custom home that better fits your needs... the sky is the limit. Take note of the interior fotos showcasing the exceptional design in the Foster Calvin home at 541 Towles Crossing on Kingfisher Island, which are indicative of the options, including shiplapped walls, massive beams, French white oak floors, solid oversized wood doors, expansive moldings and the stylish design and luxury custom finishes that will define 1637 Boston Grill Road.
$3,250,000
1644 Omni Boulevard Mount Pleasant, SC 29466
- Type:
- Single Family
- Sq.Ft.:
- 5,938
- Status:
- Active
- Beds:
- 5
- Lot size:
- 1.98 Acres
- Year built:
- 1986
- Baths:
- 7.00
- MLS#:
- 24007508
- Subdivision:
- Ravens Run
ADDITIONAL INFORMATION
Enjoy long marsh views from this comfortable home behind the gates of the prestigious Raven's Run community. Estate-size lots, luxury living, and unprecedented amenities await at 1644 Omni Blvd. Lovingly renovated by the current owners, this property exudes timeless grace and prestige with its imposing entrance, soaring vaulted great room ceilings, incredible custom pool, and terraced outdoor gardens. The recently updated kitchen provides a light and bright space for entertaining with easy access to a dining area, screened porch, and stunning views. A gracious master suite occupies a wing of the first floor with a nice sitting area, expansive bathroom, and walk-in closet. Also on the main level, three additional bedrooms with light and bright colors offer en-suite bathrooms and large closets. The upstairs level features a lofted entertaining space, a home office, and another large walk-in closet space. The multi-car collector's garage can easily house over 8 vehicles with a unique drive-through design, and even has floor drains to keep your prize cars and toys sparkling clean. A home gym and full bath are also on the garage level, and this space can also be used as a mother-in-law suite for easy separation. This incredible property is only minutes from IOP beaches with expansive views across the Lowcountry's famous marshlands.
- Type:
- Single Family
- Sq.Ft.:
- 4,676
- Status:
- Active
- Beds:
- 6
- Lot size:
- 0.58 Acres
- Year built:
- 2006
- Baths:
- 5.00
- MLS#:
- 24004925
- Subdivision:
- Rivertowne Country Club
ADDITIONAL INFORMATION
This multi-generational home checks all the boxes! The water and golf course views will not disappoint! An elevated home that boasts the highly desirable main floor primary suite and an open concept floor plan with a handicap accessible ground floor ensuite with kitchenette and second laundry, with additional sq footage that could easily be finished at a later date. Located in a highly sought after school district. This bright and recently remodeled home has many custom features.Located just a short walk to the amenity center, it sits on over 1/2 acre on the golf course overlooking the water, offering unexpected privacy. The large backyard has ample room for a pool, The chef's kitchen boasts TWO large islands, quartz countertops, natural stone back splash, cabinet upgrades including a stand mixer pop-up shelf, LED lighting, pot filler, and multiple pull-outs flanking the 6 burner professional range. Appliances include a paneled refrigerator, a drawer microwave, and a beverage center that features a double mini-fridge with separate temperature controls for wine and other beverages. The walk-in pantry has deep built-ins designed to maximize space all the way to the ceiling, allowing you to stock up to your hearts content. But the best of all is the all-glass garage door in the kitchen (yes, you read that correctly), besides maximizing the water views from floor to ceiling, the screen porch completely opens to the kitchen, making it an extension of the living area with just a touch of a button. A sliding window opens to create a pass through with a sit-down bar on the porch. This house was designed for entertaining. This versatile floor plan will appeal to many buyers. On the main floor, the primary suite is on one side, and a multi-functional room that would make a second office, nursery or guest suite on the opposite side. The kitchen and dining area opens to the vaulted family room with its impressive two-story fireplace. With the best views of all, your favorite room will be the light filled dining area, you'll never want to get up from the table! Sit and watch the abundant wildlife and the sunshine sparkle off the water. Cable rails on the porch and sundeck allow for the views to be seen from the entire rear of the home. The primary suite has a sun deck overlooking the water, the perfect place to enjoy your morning coffee or soak up the sunshine. The primary bath has a curbless shower, freestanding tub, floating vanity with dual vessel sinks, integrated LED lighting, and a walk-in closet with every custom feature imaginable. Custom upgrades include central vac throughout, wainscoting, custom closets, site finished light oak hardwood floors on the two main levels, lots of LED lighting, and two laundries. On the ground floor is a large wheelchair accessible MOTHER-IN-LAW ensuite with second laundry, a gym with two sets of glass doors that leads to a patio that overlooks the water, and a full bar with quartzite waterfall countertop, a full-size refrigerator and microwave/convection oven. This makes an impressive man cave area, perfect for watching your favorite games or hosting intimate get togethers. The house exterior is as low maintenance as it gets, including composite decking, lots of wire railings inside and out, requiring very little painting. The two bays of the garage are separated by a storage area creating his and her garages. As you enter from either bay of the garage you will find a large built-in drop zone area to hang coats and store shoes. Conveniently accessible to the backyard under the sundeck is an area to store lawn equipment, gardening tools, etc. freeing up room in the garage. There's also a large workshop area that could be finished off at a later date. There's a termite bond in place and in-wall tubing for convenient pest defense. A new roof and HVAC were replaced in 2022.
$3,100,000
2144 Cheswick Lane Mount Pleasant, SC 29466
- Type:
- Single Family
- Sq.Ft.:
- 5,500
- Status:
- Active
- Beds:
- 5
- Lot size:
- 0.28 Acres
- Year built:
- 2006
- Baths:
- 5.00
- MLS#:
- 24001727
- Subdivision:
- Rivertowne On The Wando
ADDITIONAL INFORMATION
Beautiful house in Rivertowne On The Wando subdivision. House is on deep water. Shared dock with other eight other members, and individual boat lift conveys with sale. Great schools nearby. 15 minutes to Mount Pleasant Towne Centre Mall.
$1,578,924
635 Faulkner Drive Mount Pleasant, SC 29466
- Type:
- Single Family
- Sq.Ft.:
- 2,833
- Status:
- Active
- Beds:
- 4
- Lot size:
- 2.01 Acres
- Baths:
- 3.00
- MLS#:
- 23019435
- Subdivision:
- Alston Point
ADDITIONAL INFORMATION
Build your marshfront dream home on over an acre of Mount Pleasant land! This exquisite 2-acre homesite boasts an impressive 170 feet of coastline along the mesmerizing tidal creek, offering convenient boat access to the magnificent Wando River. Based off one of our most popular plans, the Charleston II offers tons of storage and more square footage. This kitchen is equipped with plenty of counter space and a large island to gather around, and with the giant walk-in pantry everything will have its place. The pocket office is the perfect space to organize your bills or just your thoughts, and leads into the owner's retreat with spacious bathroom and two large walk-in closets. On the other side of the home you'll find the additional bedrooms where everyone can enjoy their own space.Experience the wonders of Alston Creek from the comfort of your newly constructed private dock. Embrace the possibility of launching your boat directly from your dock (subject to pending dock permit approval) or making use of the nearby neighborhood boat landing on the Wando River, just a few hundred yards away! Immerse yourself in the breathtaking waterfront views and the serene ambiance created by the presence of mature trees. Despite this tranquil setting, you'll find yourself within close proximity to essential amenities, including the esteemed Roper St. Francis hospital, various grocery stores, gyms, shopping options, and top-rated schools, all conveniently situated within three miles. Partnered with Schumacher Homes; images may be shown with optional features and pricing may vary.
$1,498,967
639 Faulkner Drive Mount Pleasant, SC 29466
- Type:
- Single Family
- Sq.Ft.:
- 2,786
- Status:
- Active
- Beds:
- 3
- Lot size:
- 2.06 Acres
- Baths:
- 3.00
- MLS#:
- 23019381
- Subdivision:
- Alston Point
ADDITIONAL INFORMATION
Seize the opportunity to build your dream home on this captivating 2+ acre homesite, boasting an impressive 175 feet of coastline along the picturesque Alston Creek. As a tidal creek, Alston Creek provides seamless boat access to the enchanting Wando River. They say the kitchen is the heart of the home, so we incorporated all of the most important features and trends in design, in the Olivia. The huge island features seating on two sides and views from the kitchen sink out into the backyard. You will love the huge combined pantry and laundry room. The owner's bath features dual vanities and with the Jack and Jill bathroom upstairs everyone will be happy and running on time. Whether you choose to launch your boat from your private dock (pending dock permit approval) or prefer theneighborhood boat landing on the Wando River, mere yards away, the possibilities for waterfront exploration are boundless. Embrace the serenity of waterfront living, surrounded by majestic mature trees and breathtaking views. Despite the tranquil setting, you won't sacrifice convenience, as essential amenities are conveniently located within three miles, including the esteemed Roper St. Francis hospital, multiple grocery stores gyms, shopping options, and top-rated schools. This exceptional homesite is one of only five available for sale along the coveted Alston Creek, with four of the lots adjoining one another, offering potential for customization and expansion. Furthermore, the groundwork has already been laid, with sewer, water, electricity, and cable infrastructure in place, making your dream home a step closer to reality. Embrace the allure of this extraordinary property and embark on a journey to create your ideal waterfront haven. Partnered with Schumacher Homes; images may be shown with optional features and pricing may vary.

Information being provided is for consumers' personal, non-commercial use and may not be used for any purpose other than to identify prospective properties consumers may be interested in purchasing. Copyright 2024 Charleston Trident Multiple Listing Service, Inc. All rights reserved.
Mount Pleasant Real Estate
The median home value in Mount Pleasant, SC is $678,700. This is higher than the county median home value of $511,600. The national median home value is $338,100. The average price of homes sold in Mount Pleasant, SC is $678,700. Approximately 66.24% of Mount Pleasant homes are owned, compared to 25.34% rented, while 8.42% are vacant. Mount Pleasant real estate listings include condos, townhomes, and single family homes for sale. Commercial properties are also available. If you see a property you’re interested in, contact a Mount Pleasant real estate agent to arrange a tour today!
Mount Pleasant, South Carolina 29466 has a population of 88,900. Mount Pleasant 29466 is more family-centric than the surrounding county with 37.15% of the households containing married families with children. The county average for households married with children is 28.39%.
The median household income in Mount Pleasant, South Carolina 29466 is $106,216. The median household income for the surrounding county is $70,807 compared to the national median of $69,021. The median age of people living in Mount Pleasant 29466 is 41.8 years.
Mount Pleasant Weather
The average high temperature in July is 89.8 degrees, with an average low temperature in January of 39.3 degrees. The average rainfall is approximately 48.3 inches per year, with 0.3 inches of snow per year.
