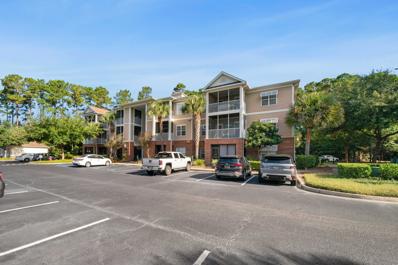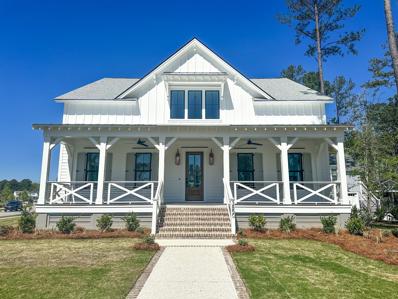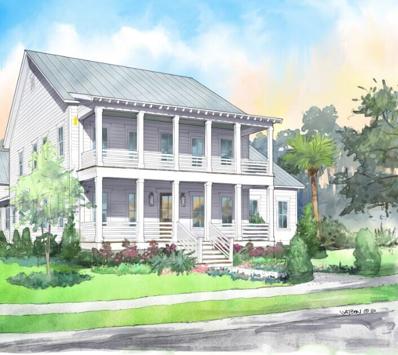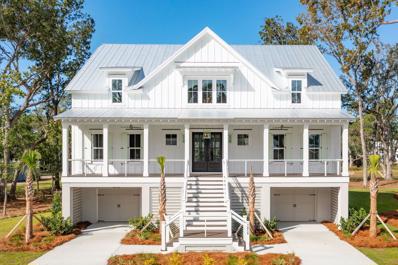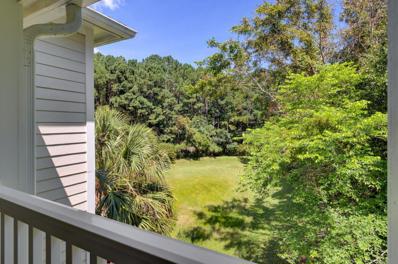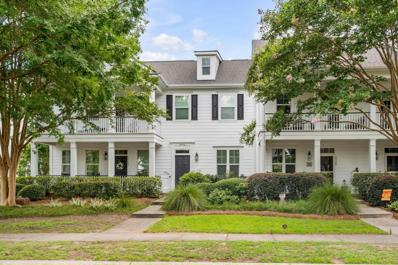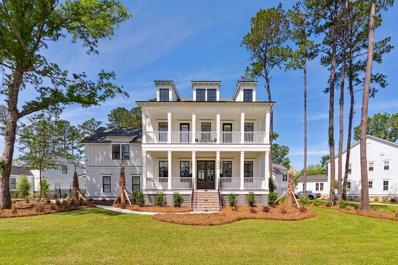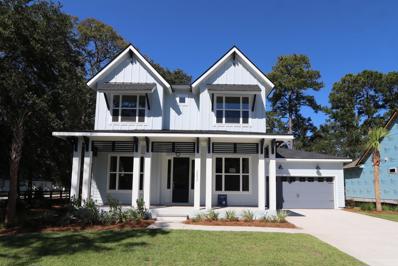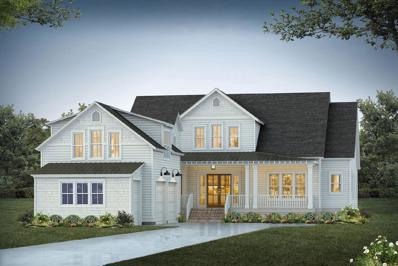Mount Pleasant SC Homes for Sale
- Type:
- Single Family
- Sq.Ft.:
- 1,063
- Status:
- Active
- Beds:
- 2
- Year built:
- 2006
- Baths:
- 2.00
- MLS#:
- 24029113
- Subdivision:
- Park West
ADDITIONAL INFORMATION
Welcome to 1012 Basildon Road, a charming 2-bedroom, 2-bathroom condo located in the highly desirable community of The Battery at Park West. This beautifully maintained unit offers the perfect blend of comfort, convenience, and style. Step inside to discover a spacious open floor plan featuring a modern kitchen with ample counter space, sleek appliances, and a breakfast bar overlooking the living area. The living room is bright and inviting, with large windows that fill the space with natural light and provide access to your private balcony--a perfect spot for morning coffee or evening relaxation. The primary bedroom boasts a walk-in closet and an en-suite bathroom with dual vanities and a soaking tub. The second bedroom is equally spacious, with access to a full guest bathroom.Both bedrooms are thoughtfully designed to provide comfort and privacy. This unit includes a rare and sought-after separate garage unit, ideal for parking or additional storage. Living in The Battery at Park West means access to top-notch amenities, including a resort-style pool, clubhouse, fitness center, walking trails, and a serene lagoon. Conveniently located near shopping, dining, schools, and just a short drive to the beaches and downtown Charleston, this property offers a lifestyle of ease and enjoyment. Don't miss your chance to own this stunning condo in one of Mount Pleasant's most popular neighborhoods. Schedule your showing today!
Open House:
Tuesday, 12/31 10:00-4:00PM
- Type:
- Single Family
- Sq.Ft.:
- 3,466
- Status:
- Active
- Beds:
- 4
- Lot size:
- 0.24 Acres
- Year built:
- 2024
- Baths:
- 4.00
- MLS#:
- 24029053
- Subdivision:
- Liberty Hill Farm
ADDITIONAL INFORMATION
UNDER CONSTRUCTION! Marsh Homesite with views of the Hamlin Sound! Welcome to Liberty Hill Farm, where a remarkable home and unparalleled amenities combine to create a truly exceptional living experience in the heart of Mount Pleasant. The magnificent Wando model is a 4-bedroom, 3.5-bathroom home that seamlessly blends work and play, offering an ideal living space for families. The expansive Ultra gourmet kitchen boasts built-in appliances, an elegant apron sink, a convenient butler's pantry for indulging in a coffee station or creating a stylish wine bar, and a walk-in pantry for ample storage. The formal dining room and open great room provide room for entertaining, while the 360 square foot screened deck and deck extension offer a picturesque backdrop of the backyard.The first floor of this thoughtfully-designed residence features an additional en suite complete with a full bath, including a shower and walk-in closet, providing a comfortable guest room or private space for loved ones. Find convenience in the three-stop elevator rough-in, an excellent feature for those seeking accessibility. The home office with glass doors ensures both privacy and visual interest, making it an ideal workspace. Upstairs, the second floor presents a spacious owner's suite and three additional bedrooms. The owner's suite is a retreat of luxury, boasting a generously-sized bedroom and sizable walk-in closet, perfect for housing even the most exceptional wardrobe collections. The spacious laundry room offers abundant cabinet storage and ample countertop space, keeping clutter at bay and streamlining daily chores. Liberty Hill Farm offers an impressive array of amenities for its residents, which includes a pavilion, pool, fire pit, playground, gardening center, and an existing network of community trails, ensuring an engaging and vibrant lifestyle for all residents. Liberty Hill Farm offers a prime location just one mile from the Isle of Palms Connector and a short drive from an array of shops, restaurants, renowned schools, and the charming downtown Charleston.
- Type:
- Single Family
- Sq.Ft.:
- 4,279
- Status:
- Active
- Beds:
- 5
- Lot size:
- 0.43 Acres
- Year built:
- 2022
- Baths:
- 5.00
- MLS#:
- 24028916
- Subdivision:
- Riverside
ADDITIONAL INFORMATION
One of a kind, home located on the exclusive end of Bolden Lake in Riverside at Carolina Park. Every detail has been meticulously thought through for this custom-designed home by Translations Design. Elegant designer lighting from Palecek and Currey and Co, High level of construction w/IMPACT windows and doors to help you feel safe from hurricanes. A raised slab confirms you will never have any pests or issues under the home. Not a penny was spared to ensure this home has all you are looking for in a home. Ideal, open layout w/every room overlooking the lake. Enjoy the fireplace on the outdoor lanai. Vaulted ceilings in the 3 secondary bedrooms upstairs. The carriage house above the garage is a full apartment with a full kitchen, living room, separate bedroom and bath.
- Type:
- Single Family
- Sq.Ft.:
- 3,600
- Status:
- Active
- Beds:
- 4
- Lot size:
- 0.23 Acres
- Year built:
- 2005
- Baths:
- 4.00
- MLS#:
- 24028782
- Subdivision:
- Park West
ADDITIONAL INFORMATION
Welcome to this stunning and meticulously maintained property located in the renowned Park West subdivision of Mount Pleasant. Here,sophisticated design meets natural serenity. This custom home has breathtaking marsh views along with a brand new dock, conveniently nestled on a cul-de-sac. Enjoy the convenience of dual owners suites, one with a wet bar and sitting area. The main level boasts a dream kitchen with a beautiful open floor plan that takes advantages of picturesque views from every angle. Three levels of living invite entertaining, privacy and relaxation. Step outside and savor the massive 1,900+ sq. ft. of expansive porches and decks for wildlife viewing or thoughtful meditation. This unique home is truly a dream with over $500K in custom updates. For the discerning buyer!
- Type:
- Single Family
- Sq.Ft.:
- 1,786
- Status:
- Active
- Beds:
- 4
- Lot size:
- 0.15 Acres
- Year built:
- 2003
- Baths:
- 3.00
- MLS#:
- 24028731
- Subdivision:
- Park West
ADDITIONAL INFORMATION
Marsh Walk in Park West home with primary bedroom on 1st floor, 2 car attached garage, fenced back yard on a corner lot! Downstairs laundry room, screened porch & soaring ceilings are some of the many features of this beautiful one-owner home. New roof installed 2020. 4th bedroom is the FROG. Seller could also entertain a rent-back situation if buyer is not ready to take immediate occupancy.
- Type:
- Single Family
- Sq.Ft.:
- 3,408
- Status:
- Active
- Beds:
- 5
- Lot size:
- 0.32 Acres
- Baths:
- 4.00
- MLS#:
- 24028649
- Subdivision:
- Carolina Park
ADDITIONAL INFORMATION
INTRODUCING THE PRESERVE - RIVERSIDE'S VERY LAST CUSTOM HOME PHASE. This is a PROPOSED CONSTRUCTION listing on .32 acres. Be part of The Preserve story in Riverside! 3881 Summerton Street is the epitome of a low country classic style home on a .32 acre lot. Highlights of this 5 BRM 3.5BA 3408 SF stunner include an extra wide double front door entryway with clear sight lines to rear yard. This lot is in flood zone X. Finance Fees may apply.The kitchen/great room combination is open, spacious, full of windows, and provides direct access to the generous rear screened porch. The butlers pantry and huge walk-in pantry are super convenient right off the main kitchen area. The private owner's suite is on the main level with a feature rich owner's bath including two separate vanities, free standing tub, walk-in tiled shower with frameless glass shower door, and two large walk-in closets. Up the stairs there are 3 bedrooms, two full baths and a large playroom/flex space and/or 4th bedroom. Why not choose the absolute best when looking for your next home, it's just different here in Riverside, come see for yourself! Featuring Lowcountry-inspired homes created by Riverside's award-winning custom builders, this unique offering provides a rare chance to enjoy a custom home close to one of Riverside's most significant amenities - Bolden Park and Lake. The Riverside community offers an ideal lifestyle with its emphasis on community, proximity to schools, and a plethora of amenities like pools, parks, tennis & pickle ball courts, and restaurants and shops. Riverside provides residents with a true sense of community. Schools are within walking or bike riding distance, neighbors share conversations on wide front porches, and opportunities for relaxation and recreation are around every corner. Drive your golf cart to the pool, great lawn, dog park, The Bend, or Costco! Enjoy Riverside's exclusive pool, the Lake Club. Exclusive access to the Riverside Lake Club Pool and Pavilion adds an extra layer of luxury to this already remarkable living experience. PHOTOS SHOWN ARE OFTEN A SIMILAR PLAN BY THE SAME BUILDER. PHOTOS ARE DISPLAYED TO SHOW EXAMPLES OF THIS BUILDER'S QUALITY AND DO NOT NECESSARILY DEPICT THIS PARTICULAR PLAN ON THIS HOMESITE.
- Type:
- Single Family
- Sq.Ft.:
- 2,415
- Status:
- Active
- Beds:
- 3
- Lot size:
- 0.08 Acres
- Year built:
- 2020
- Baths:
- 3.00
- MLS#:
- 24028500
- Subdivision:
- Emma Lane Townes
ADDITIONAL INFORMATION
Check out this luxurious and spacious townhome in an excellent location in Mt Pleasant. Essentially like new still, this well-maintained home shows beautifully. As you walk in you are greeted with lots of natural light showcasing the beautiful LVP flooring and the extra high ceilings. Downstairs has a large 2-car garage, a powder room and drop zone, and a huge open kitchen flowing into the den and dining area. The gourmet kitchen features a massive island (perfect for entertaining), stainless appliances with gas range, bright and white cabinetry, subway tile backsplash, and large pantry. Out back you will find a nice patio with quiet privacy behind. Upstairs you will find the spacious master suite that has tray ceilings and a beautiful bathroom with large tile shower, separate vanities,and lots of closet space. There is a loft area that makes for a great secondary den or office or playroom. Then down the hall you will find two more nicely sized bedrooms, a laundry room, and another full bathroom. Emma Lane Towns is a popular community with a no frills very low HOA fee, peaceful surroundings, and easy access from Hwy 17. This home is located close to the mailboxes and guest parking area, and features pond views. Just minutes to the beaches, lots of shopping and restaurants, golf courses, and more.
- Type:
- Single Family
- Sq.Ft.:
- 3,878
- Status:
- Active
- Beds:
- 5
- Lot size:
- 0.52 Acres
- Baths:
- 4.00
- MLS#:
- 24028438
- Subdivision:
- Carolina Park
ADDITIONAL INFORMATION
INTRODUCING THE PRESERVE - RIVERSIDE'S VERY LAST CUSTOM HOME PHASE. This is a PROPOSED CONSTRUCTION listing on .52 acres. Be part of The Preserve story in Riverside! Over the last dozen-plus years, Riverside has shaped itself into a mature custom home community where beauty and community come together in Mt. Pleasant, SC. The Preserve Lots are a collection of only 13 home sites. the most exclusive new construction offering to date in Riverside at Carolina Park. This custom new construction home features 3,878 Heated Square Feet, 4-5 bedrooms, and 3.5 baths plus a 528FT detached Carriage House, total SF = 4406. This lot is in an X Flood Zone.The open concept family room/kitchen is light and bright with ample flow for everyday family living or for special gatherings while entertaining guests. The kitchen offers gourmet appliances, a huge pantry wall of built-in shelving, a butler's pantry, an island and dining area. The family room focal point is the fireplace with built-ins on either side, plus French doors that lead to the large screened rear porch. Down the hall is the owner en-suite with a unique vaulted ceiling. Owner's bath includes dual vanities, a free standing tub, walk-in shower, water closet, linen closet and large double walk-in closets. A study and formal dining room (could be second study, play room, reading room, homework room) are on this floor as well. The laundry and mudroom are conveniently located towards the back of the home, easy access to the detached garage and carriage house. The 2nd floor has 3 bedrooms and 2 full bathrooms plus a huge media room that also could be the 5th bedroom. There is a large walk-in storage room off the media room. Other custom features include a full 5v metal roof, B&B Exterior siding, a vaulted owner's suite ceiling, an enlarged screened Porch with vaulted ceiling to name a few! Target completion date is late 2025. It's early enough to be part of the design selections for this home. Throughout the home, you will find some of the finest craftsmanship with signature trim details, and energy efficiency. This builder brings decades of custom (truly custom) home building experience. Featuring Lowcountry-inspired homes created by Riverside's award-winning custom builders, this unique offering provides a rare chance to enjoy a customized home just steps away from one of Riverside's most significant amenities - Bolden Park. Riverside provides residents with a true sense of community. Schools are within walking or bike riding distance, neighbors share conversations on wide front porches, and opportunities for relaxation and recreation are around every corner. Drive your golf cart to the pool, great lawn, dog park, The Bend, or Costco! Enjoy Riverside's exclusive pool, the Lake Club. Photos depicted are not of this home and are shown for example purposes. THIS IS A PROPOSED CONSTRUCTION LISTING, BUYER CAN CUSTOMIZE THIS HOME. PHOTOS ARE SHOWN FOR EXAMPLE PURPOSES, ELEVATON, PLAN AND FINISHES WILL VARY.
- Type:
- Single Family
- Sq.Ft.:
- 4,085
- Status:
- Active
- Beds:
- 5
- Lot size:
- 0.5 Acres
- Baths:
- 4.00
- MLS#:
- 24028432
- Subdivision:
- Carolina Park
ADDITIONAL INFORMATION
INTRODUCING THE PRESERVE - RIVERSIDE'S VERY LAST CUSTOM HOME PHASE. This is a PROPOSED CONSTRUCTION listing on .5 acres. Be part of The Preserve story in Riverside! 3873 Summerton Street is the epitome of understated elegance on a .5 acre lot. This is a custom build that encapsulates the best of both worlds -southern charm and modern luxury. The plan is ELEVATED.. Highlights of this 5 BRM 3.5BA 4085 SF stunner include an extra wide double front door entryway with clear sight lines to rear yard. This lot is in flood zone X.The kitchen/great room combination is open, spacious, full of windows, and provides direct access to the generous rear screened porch. The butlers pantry and huge walk-in pantry are super convenient right off the main kitchen area. There is an elevator on this floor, carry your groceries up with ease from the ground floor. The private owner's suite is on the main level with a feature rich owner's bath including two separate vanities, free standing tub, walk-in tiled shower with frameless glass shower door, and two large walk-in closets. Up the stairs there are four bedrooms, two full baths and a large playroom/flex space. The drive-under two car garage has plenty of storage and features a two stop elevator. Included are drive Under Pier and Louver Foundation, 2-Stop Elevator, full 5v metal roof, 16' x 8' Windsor Sliders in Family Room, Exterior Gas Fireplace on screen porch with stucco interior surround and floating composite mantel, vaulted screened porch ceiling, loggia area under rear screened porch finished with concrete and piers with stucco finish to name a few! When you are looking to put a forever roof over your family's head for a few years or forever, why not choose the absolute best. It's just different here in Riverside, come see for yourself! Featuring Lowcountry-inspired homes created by Riverside's award-winning custom builders, this unique offering provides a rare chance to enjoy a custom elevated home close to one of Riverside's most significant amenities - Bolden Park and Lake. The Riverside community offers an ideal lifestyle with its emphasis on community, proximity to schools, and a plethora of amenities like pools, parks, tennis & pickle ball courts, and restaurants and shops. Riverside provides residents with a true sense of community. Schools are within walking or bike riding distance, neighbors share conversations on wide front porches, and opportunities for relaxation and recreation are around every corner. Drive your golf cart to the pool, great lawn, dog park, The Bend, or Costco! Enjoy Riverside's exclusive pool, the Lake Club. Exclusive access to the Riverside Lake Club Pool and Pavilion adds an extra layer of luxury to this already remarkable living experience. PHOTOS SHOWN ARE OFTEN A SIMILAR PLAN BY THE SAME BUILDER. PHOTOS ARE DISPLAYED TO SHOW EXAMPLES OF THIS BUILDER'S QUALITY AND DO NOT NECESSARILY DEPICT THIS PARTICULAR PLAN ON THIS HOMESITE.
- Type:
- Single Family
- Sq.Ft.:
- 4,667
- Status:
- Active
- Beds:
- 5
- Lot size:
- 0.42 Acres
- Year built:
- 2007
- Baths:
- 5.00
- MLS#:
- 24028297
- Subdivision:
- Park West
ADDITIONAL INFORMATION
Beautiful Lowcountry Classic Home in the prestigious Masonborough section of Park West with recent renovations & upgrades completed! This custom built home lives exceptionally well with spacious living areas, multiple flex/office spaces, & great outdoor living! Attention to detail throughout this stately home exudes character with arched entryways, detailed millwork, Australian Teak wood floors, 11.5' ceilings throughout the main level, transoms over the windows & glass pocket doors allowing great natural light. The spacious great room offers a cozy gas fireplace w/custom built-ins and opens onto the screened porch and backyard where you can enjoy an afternoon of relaxing. The massive island kitchen is a wonderful gathering place for entertaining and making lasting memories with familyPrimary suite is on main level and offers additional sitting area, spacious walk in closet & owner's en suite just under went an extensive renovation with dual vanity sinks, free-standing tub and luxury tiled shower with multiple heads. Upstairs are 3 additional bedrooms, one of which offers its own private bathroom. The other two share a Jack and Jill bath with their own private vanities and walk in closets. A separate stairway leads to the huge private bonus room, also with its own full bath. This is the perfect Mother-in -Law suite or an additional master suite, private guest retreat, media or game room. There is also an abundance of storage throughout the home. Owners have taken great care and pride in this home and it shows. Schedule your viewing today, you don't want to miss out on this rare opportunity to own an exceptional home at an amazing value! Park West's resort-style amenities includes a clubhouse, 2 pools; one is zero entry, sand volleyball court, 6 tennis courts, walk/jog trails and play park. Community crabbing dock is just down the street from this residence at the end of Beckenham Dr next to the open park. Award winning public schools are within the neighborhood as well as shopping, dining, recreational fields, professional offices, grocery, and a gym. Downtown Charleston and the beaches are only 20-25 min away.
- Type:
- Single Family
- Sq.Ft.:
- 1,137
- Status:
- Active
- Beds:
- 2
- Year built:
- 2000
- Baths:
- 2.00
- MLS#:
- 24028283
- Subdivision:
- Park West
ADDITIONAL INFORMATION
What a great opportunity to own a 3rd floor luxury 2 bedroom/2 full bath condo in the heart of Mount Pleasant for less than renting! The Madison is a gated community with a resort style pool, tennis courts, a fitness center, and clubhouse with a game room and large screen TV's for those classic College football games. The unit has been freshly painted, new Corian counters in the kitchen, freshly painted white cabinets and beautiful wood floors. The oversized balcony overlooks a peaceful and quiet green space on one side and wooded area on the other. Its not unusual to see deer grazing while having your morning coffee! Across the street is the Mount Pleasant rec center, baseball fields and soccer fields. There is also a Publix, as well as several restaurants in the area
- Type:
- Single Family
- Sq.Ft.:
- 1,296
- Status:
- Active
- Beds:
- 2
- Lot size:
- 0.05 Acres
- Year built:
- 2003
- Baths:
- 3.00
- MLS#:
- 24028190
- Subdivision:
- Hamlin Plantation
ADDITIONAL INFORMATION
This gorgeous townhome in Hamlin Plantation is MOVE-IN ready! Step into this fully updated 2 bed / 2.5 bath townhome and immediately notice the beautiful hardwood floors throughout and fresh paint job. To the right of the foyer, you will see what is the formal dining room or office. Continuing on, the gorgeous kitchen is overlooking open living space. Perfect for entertaining! The kitchen is complete with granite countertops and stainless steel appliances. Off of the living room, there is a fully enclosed back porch with a brand new door, windows and blinds! This serene space is perfect for spending your mornings sipping a hot cup of coffee or lounging with a good book.The stairs lead you to a spacious guest room with a private bathroom and soaking tub.Next is a separate laundry room with plenty of hanging space and a linen closet. Finally, the large master bedroom has not one but two closets, a double vanity, and a soaking tub. Did I mention the luxurious amenities? Complete with a junior Olympic swimming pool, a state-of-the-art clubhouse, fitness center, and more! All just minutes from the gorgeous Isle of Palms beaches.
- Type:
- Single Family
- Sq.Ft.:
- 2,464
- Status:
- Active
- Beds:
- 3
- Lot size:
- 0.05 Acres
- Year built:
- 2016
- Baths:
- 4.00
- MLS#:
- 24028024
- Subdivision:
- Royal Palms
ADDITIONAL INFORMATION
Beautiful 3-bedroom townhouse in sought-after Royal Palms in Mount Pleasant! This spacious home boasts 2,464 square feet of modern living space, perfect for families or professionals. Enjoy the open floor plan, stylish finishes, and abundant natural light. The well-appointed kitchen features stainless steel appliances, including a gas range, and ample counter space. Relax in the cozy living room or unwind on the private patio. Conveniently located near shopping, dining, and major highways. This townhome has an extra 4th room/ flex space on the ground floor that could be used as an office or flex room. It has the half bath beside it right off the garage entrance. The screened in porch is also very peaceful. Don't miss this opportunity to make this lovely townhouse your new home!
- Type:
- Single Family
- Sq.Ft.:
- 3,652
- Status:
- Active
- Beds:
- 5
- Lot size:
- 0.63 Acres
- Year built:
- 2022
- Baths:
- 5.00
- MLS#:
- 24027987
- Subdivision:
- Carolina Park
ADDITIONAL INFORMATION
This absolutely stunning custom 5 bedroom, 4.5 bath home with 2 car garage and open floor plan is located on Sawyers Island in the highly desirable Riverside section a neighborhood with tons of amenities including an exclusive community dock and pool. The home features a spacious living room with a fireplace, dining room, a gourmet kitchen with stainless steel appliances, a large master bedroom with vaulted ceiling, large walk-in custom closets and en suite bathroom There are four additional bedrooms, each with its own bathroom. The backyard is perfect for entertaining, with a large patio, a stunning heated pool and extra large spa, built-in grill, and a fire pit. The home is located in a quiet section of the neighborhood with easy access to schools, shopping, and restaurants.
$1,199,999
3546 Saltflat Lane Mount Pleasant, SC 29466
- Type:
- Single Family
- Sq.Ft.:
- 2,776
- Status:
- Active
- Beds:
- 4
- Lot size:
- 0.19 Acres
- Year built:
- 2018
- Baths:
- 4.00
- MLS#:
- 24027968
- Subdivision:
- Stratton By The Sound
ADDITIONAL INFORMATION
Peace and serenity are found in this exceptional Stratton by the Sound beauty that whispers quiet luxury. This 4 bd 3.5 ba stunner is filled with natural light, a neighboring home only on one side, you have the feeling of seclusion and privacy. The heart of the home could not be more inviting, with a center island that seats six, handsome open concept, gas range, custom hood, floating shelves, in counter beverage cooler and ice maker. Adjacent dining area seating and gathering area lead you out to rear porch that overlooks wooded yard with slate pavered patio and lower grilling area. Primary suite on main level. Each of the secondary bedrooms holds larger bed. Additional generously sized living area on the upper floor. Elevated with plenty of space for parking and storageExceptional details for easy living, covered front porch, drop zone as you enter from either garage or front door, large storage closet and pantry, customized laundry room with counter, inset speakers on back porch, gas log fireplace. Lighting has been updated throughout the home. For efficiency, irrigation system, tankless hot water heater and additional insulation. Parking for a crowd is a breeze with wooded area on one side and no neighbor across. The Stratton by the Sound neighborhood offers pool, play park, sidewalks and a unique "look out" overlooking the marsh of Copahee Sound, to observe gorgeous sunrises and sunsets, as well as birds including egrets, herons and even occasionally an eagle! $2500 in closing cost assistance to buyer closing by 2/15/2025. Taking rear exit from back of neighboring Charleston National provides quick route to the Isle of Palms Connector to the beach. Golf, tennis and indoor Pickleball nearby as well as dining, shopping (even Costco), and town recreation center.
- Type:
- Single Family
- Sq.Ft.:
- 2,956
- Status:
- Active
- Beds:
- 4
- Lot size:
- 0.24 Acres
- Year built:
- 2024
- Baths:
- 3.00
- MLS#:
- 24027933
- Subdivision:
- Norwood Oaks
ADDITIONAL INFORMATION
Only 11 minutes to the beach! New Construction. Ready Now in Central Mt. Pleasant. Be greeted by gas lanterns on your front porch. The Keaton opens to a light and bright study/den. The Wow Factor is the 24 feet of sliders across the back of the home opening to the extended screen porch with a fireplace. The kitchen is built with the gourmet and family in mind, with a center island that is perfect for meals/homework/gathering. The double stacked cabinets provide tons of storage. There is a secondary bedroom on the main floor and a full bath. Upstairs is a flex space that makes a fantastic playroom/media space. The Owner's Retreat is very large and gives you space to get away. The bathroom has a walk in shower, lots of room, and a generous walk in closet. 2 Additional bedrooms are up and afull bath. Norwood Oaks is walkable to conveniences such as a grocery store, restaurants, and fitness.
- Type:
- Single Family
- Sq.Ft.:
- 2,293
- Status:
- Active
- Beds:
- 3
- Lot size:
- 0.1 Acres
- Year built:
- 2002
- Baths:
- 3.00
- MLS#:
- 24027838
- Subdivision:
- Hamlin Plantation
ADDITIONAL INFORMATION
This end unit town home has a NEW Roof, NEW siding/gutters and NEW windows. The back yard has been recently fenced in. It spans 2296 sq ft and offers versatility to suit various lifestyles. Upon entering, you'll find a spacious room measuring 11.5 X 19 on the ground level. This flexible space can be transformed into a bedroom, office, media room, game room, craft room, or even a man cave - the possibilities are endless! From here, you'll have direct access to the private and fenced backyard.The second level boasts a generous and open living and dining area, highlighted by soaring ceilings, a cozy gas fireplace, and an abundance of natural light. The kitchen impresses with ample cabinet and counter space, providing ample room for meal preparation and gathering around a dining table.Step outside to the screened-in patio and deck, where you can relax and enjoy the outdoors. With HOA approval, you can even add a set of stairs for an additional access point to the backyard. The third level houses the primary suite and sitting room, along with a second bedroom and en suite bathroom, ensuring comfort and privacy for guests.
$1,699,000
1999 N Creek Drive Mount Pleasant, SC 29466
- Type:
- Single Family
- Sq.Ft.:
- 3,648
- Status:
- Active
- Beds:
- 4
- Lot size:
- 0.24 Acres
- Year built:
- 2017
- Baths:
- 4.00
- MLS#:
- 24027736
- Subdivision:
- Rivertowne Country Club
ADDITIONAL INFORMATION
This marsh front home provides amazing views from all levels. The two spacious decks and screened in porch allow a multitude of perspectives to take in the serenity of the natural surroundings.The views from any window on the rear of the home will help to compliment the enjoyment of a spacious open concept kitchen, living and dining area. The gourmet kitchen equipped with stainless steel Thermador appliances and plenty of work space is a dream to cook in as well as a beautiful place to gather.The Main level primary bedroom allow for more of those amazing views over the marsh and the ensuite bathroom has a free standing tub separate from the exceptionally sized shower with multiple shower heads and spacious walk in closet. A lovely display of both form and function.Two of the upstairs bedrooms are joined by a Jack and Jill bathroom while the third upstairs bedroom has its very own ensuite bathroom and access to the top floor porch. As a centerpiece to the upstairs living area is a large library/media room with so many possibilities for use as a private area or for entertaining. The elevator (serviced Oct 2023) provides convenient access from the expansive garage all the way up to the top floor. The garage space beneath the entire footprint of the home utilizes 3 garage doors making this garage space incredibly usable with plenty of room for storage and vehicles. The metal roof is from 2017. Both HVAC systems replaced June 2023. The neighborhood amenities include a community boat dock, swimming pool, play park, running trails and tennis courts along with the option to join the Rivetowne Country Club. With so much to offer, this home is a must see. Property is being offered "AS IS"
- Type:
- Single Family
- Sq.Ft.:
- 4,222
- Status:
- Active
- Beds:
- 5
- Lot size:
- 0.64 Acres
- Year built:
- 2006
- Baths:
- 6.00
- MLS#:
- 24027666
- Subdivision:
- Hamlin Plantation
ADDITIONAL INFORMATION
This home is truly one-of-a-kind, nestled along the Hamlin Sound with views that will leave you in awe the moment you step inside. Nearly every room captures these stunning 180-degree vistas of everything we adore about the Lowcountry; the ICW, sweeping marshlands, IOP, the IOP Connector & even the iconic Sullivan's Island light house! With a pond on one side of the home it's private & very peaceful! Custom built with features including extensive millwork, architectural details such as archways, unique ceilings in each bedroom & an art gallery hallway. A COMPLETELY remodeled kitchen includes a beverage center with wine cooler & 2nd sink, impressive pantry & lighted upper cabinets along with high end appliances & custom paint. It's open to the family room & also has Sound Views!The L-shaped screened porch is accessed from the kitchen or family room & boasts an outdoor kitchen complete with built in Lynx grill connected to natural gas, with another wine fridge & storage. There's even electric hurricane shutters on the back of the house. Just push a button and you have peace of mind! This level has 3 bedrooms, one with access to the screened porch and has an ensuite full bath and on the other side of the home, there's 2 generously sized bedrooms with a Jack-n-Jill full bath. The back bedroom here has its own private screened porch and gas fireplace. Upstairs you'll find the primary suite with a double tray ceiling with a huge custom closet & a full bath with a steam shower & heated floors plus a built in TV to catch the news while getting ready for your day. It's from the primary bedroom's private porch that you'll see the Sullivan's Island Lighthouse in the distance! There's plenty of storage upstairs plus the 5th bedroom with a 4th full bath and it's own private a porch as well! The garage level has an HVAC finished space (additional 895 sq/ft), a full bath, 2nd laundry room & wet bar including the home's 3rd wine fridge. It's in this space that you'll see the 3 stop elevator that has been serviced yearly, and in the 3 car garage area you'll notice the stylish new storage cabinets throughout with a newly finished floor. This impressive home has a lower-level covered porch, extensive landscape lighting & a water fountain out front, illuminating the elegance you'd expect from a home of this caliber. Additional notables are 4 HVACs that have all been replaced within the last 5 years, new roof (2021), whole house generator, smart home lighting system (2021), 2 tankless water heaters one with instant hot water, reverse osmosis water in the kitchen & the home was painted on the exterior in 2020. Real stucco was used on the house and it's in the same condition as it was when the home was built (according to the contractor!). Truly a dream, this is a lovingly maintained home that offers something that most others don't - stunning views, on a private lot, in an amazing neighborhood, while only being 4 miles from the beach. Just imagine waking up in this home every day!
- Type:
- Single Family
- Sq.Ft.:
- 777
- Status:
- Active
- Beds:
- 1
- Year built:
- 2000
- Baths:
- 1.00
- MLS#:
- 24027608
- Subdivision:
- Park West
ADDITIONAL INFORMATION
Peaceful first floor condo facing private wooded buffer. This lovely unit has LVP floors throughout and neutral paint colors making it easy to move in and make it your own. The Kitchen has been nicely updated with granite counters, white shaker cabinets and stainless appliances. Enjoy fresh air and nature on your attached screened in porch off the living area. Dining room area is being used as an office. HVAC was new in 2023.The Madison has its own pool and clubhouse with fitness center and is gated for added security. Park West has some of the best amenities, pools, tennis courts and walking trails. Live in walking or biking distance to stores and restaurants. Resort style living!
$2,475,000
3904 Delinger Drive Mount Pleasant, SC 29466
- Type:
- Single Family
- Sq.Ft.:
- 4,259
- Status:
- Active
- Beds:
- 4
- Lot size:
- 0.69 Acres
- Baths:
- 5.00
- MLS#:
- 24027597
- Subdivision:
- Carolina Park
ADDITIONAL INFORMATION
Welcome to our exclusive enclave in Riverside, where we build architecturally distinct, custom homes designed to make every day extraordinary. Delinger Drive is the epitome of understated elegance on a large .69 acre Riverside lot with a pond on the left and pond and marsh views to the rear. Sit by the fireplace on the rear screened porch and enjoy the views! An abundance of light, space, and top-quality appointments make this a meticulously crafted, truly one-of-a-kind home. The main part of the house includes 4 BDRM, 4.5BA, plus a Media Room upstairs and Office/Flex room downstairs. The room over the attached courtyard-style garage adds an additional bedroom and full bath for a total of 5 bedrooms and 5.5 baths. A 3rd garage bay is designed for a golf cart.The spacious double front door entry way has a clear view to the back of the home. An office/flex room is tucked away in the front of the home. The kitchen/great room/dining room combination is open, spacious, full of windows, and provides direct access to the generous rear screened in porch and views toward the pond and marsh. This space also features custom crafted built-ins on either side of the gas fireplace. The owner's entry from the attached garage features a drop zone space and then a large scullery next to a large walk-in pantry. This area then leads into the kitchen. A large laundry room is conveniently located near the primary bedroom and stairs that access the 2nd floor. The private owner's suite is on this main level with a feature rich bath including separate vanities, a soaking tub, walk-in tiled shower with frameless glass shower door, and two walk-in closets. The second floor features a media/rec room space, three additional bedrooms with their own full baths and two of the rooms have walk-in closets. In the kitchen, 48" Jennair Rise gas range surrounds a beautiful custom-built quartz center island. Price includes all interior design selections and upgrades. Featuring Lowcountry-inspired homes created by Riverside's award-winning custom builders, this unique offering provides a rare chance to enjoy a customized home just steps away from Bolden Park, Riverside Lake Club Pool & Pavilion and Riverside Crabbing Dock. Riverside provides residents with a true sense of community. Schools are within walking or bike riding distance, neighbors share conversations on wide front porches, and opportunities for relaxation and recreation are around every corner. Drive your golf cart to the pool, pickleball, dog park, library, restaurants, yoga or Costco!
- Type:
- Single Family
- Sq.Ft.:
- 1,274
- Status:
- Active
- Beds:
- 3
- Lot size:
- 0.05 Acres
- Year built:
- 2006
- Baths:
- 2.00
- MLS#:
- 24027398
- Subdivision:
- Park West
ADDITIONAL INFORMATION
Beautiful one level condominium. This second-floor end unit, with elevator in the building, is located in The Battery, and is part of the Park West community. This unit boasts 9-foot smooth ceilings with striking crown moldings. All hardwood floors in the common areas, bedrooms with new laminate flooring, tile floors in both bathrooms. Freshly painted, this unit has all new HVAC and water heater, with a newer refrigerator and stove. Laundry room in the unit, and large closets throughout. The kitchen is all stainless steel with tall solid wood cabinets.This unit is listed as a 3 BEDROOM on the County map, due to the floor plan and square footage; however, the 3rd bedroom is a bonus room in this unit, which can be used as an office, playroom, dining room,bedroom or den. This delightful home also has a screen enclosed deck with paddle fan. Make your appointment to visit, soon, this unit will not last
- Type:
- Single Family
- Sq.Ft.:
- 2,544
- Status:
- Active
- Beds:
- 3
- Lot size:
- 0.15 Acres
- Year built:
- 2019
- Baths:
- 3.00
- MLS#:
- 24027314
- Subdivision:
- Dunes West
ADDITIONAL INFORMATION
Welcome to 2902 Clearwater Drive, a stunning 3 bedroom, 2.5 bathroom home located in the highly sought-after Dunes West community of Mount Pleasant. This charming home offers an open-concept layout, filled with natural light, making it ideal for both everyday living and entertaining. The gourmet kitchen is equipped with stainless steel appliances, quartz countertops, and a breakfast nook that overlooks the spacious living room. A set of three-panel sliding glass doors seamlessly connects the living room to a screened-in porch, offering a perfect spot to enjoy your morning coffee or unwind in the tranquil, large fenced-in backyard.Upstairs, the primary suite serves as a peaceful retreat, featuring a luxurious en-suite bathroom with dual vanities, an oversized Roman shower, and agenerously sized walk-in closet. The additional bedrooms are well-sized, providing comfort and flexibility, while the versatile loft area is perfect for a home office or media room. Dunes West offers resort-style amenities, including a golf course, community dock, pools, tennis courts, and scenic walking trails. Ideally located near shopping, dining, and the beaches of Isle of Palms and Sullivan's Island, this home perfectly blends convenience, comfort, and coastal living. Don't miss this rare opportunity to make it yours!
- Type:
- Single Family
- Sq.Ft.:
- 1,333
- Status:
- Active
- Beds:
- 2
- Year built:
- 2005
- Baths:
- 2.00
- MLS#:
- 24027305
ADDITIONAL INFORMATION
Welcome to this one-of-a-kind 2 bedroom, 2 bathroom condo that seamlessly blends modern luxury with serene natural beauty. This must-see home boasts numerous upgrades and thoughtful renovations, making it a rare find. Step inside to discover bamboo flooring that flows throughout the home, creating a warm and inviting atmosphere. The heart of the home is the gourmet kitchen, featuring porcelain tile flooring, stainless steel appliances, custom cabinetry, and quartz countertops, perfect for both everyday living and entertaining. Both bathrooms have been fully renovated with elegant tile work that adds a touch of sophistication. What truly sets this condo apart is the expansive patio and screened porch, offering lovely views of the marsh and tidal creek. Whether you're enjoying your morningcoffee or winding down with evening sunsets, this peaceful outdoor space will quickly become your favorite retreat. Located in a highly desirable area, this condo is located above a few nice businesses but is totally quiet and set apart from them. It offers walkability to local restaurants, grocery stores, and nearby businesses, making it easy to enjoy the conveniences of the neighborhood while still feeling tucked away in a natural sanctuary. Some of the Dunes West amenity membership is available for a fee. Don't miss the opportunity to own this exceptional home that combines convenient living with the tranquility of nature! Please view the attached upgrades/home improvement list under the documents tab! House is being sold "AS IS" but the condo has been meticulously maintained and cared for.
- Type:
- Single Family
- Sq.Ft.:
- 2,262
- Status:
- Active
- Beds:
- 4
- Lot size:
- 0.18 Acres
- Year built:
- 2000
- Baths:
- 2.00
- MLS#:
- 24027264
- Subdivision:
- Park West
ADDITIONAL INFORMATION
Welcome to your dream home in the desirable Churchill Park at Park West! Nestled on a quiet cul-de-sac, this charming single-family residence offers serene pond views and a spacious layout with 2,262 square feet of beautifully designed living space, featuring four bedrooms (with the option for a fifth in the versatile FROG) and two bathrooms. Step inside, and you'll be greeted by a grand living room with soaring vaulted ceilings, warm hardwood floors, and a cozy gas fireplace. Flow seamlessly into the formal dining room, perfect for gatherings. Enjoy the updated walkthrough kitchen with an adjoining breakfast nook bathed in natural light.From here, step out onto the screened porch to relax and take in tranquil pond views or head down to the fenced backyard with a hardscape patio, ideal for outdoor entertaining. The home's thoughtful layout places three guest bedrooms and a guest bathroom off the main living area, leading to the spacious primary suite. Here, you'll find vaulted ceilings with a ceiling fan, a large walk-in closet, and a luxurious four-piece ensuite with dual sinks. Additional flexible space awaits in the FROG, accessible via carpeted stairs, perfect for a fifth bedroom, office, studio, or play area. Practicality meets convenience with a dedicated laundry room that connects the living room to the two-car garage, boasting high ceilings and ample storage. As a resident of Park West, you'll enjoy fantastic community amenities, including two swimming pools, tennis courts, a clubhouse, scenic walking and biking trails, and access to crabbing and fishing docks. With nearby schools, recreation, and shopping just a golf cart ride away, this location blends comfort and convenience seamlessly. Don't miss the chance to make this exceptional home your own!

Information being provided is for consumers' personal, non-commercial use and may not be used for any purpose other than to identify prospective properties consumers may be interested in purchasing. Copyright 2024 Charleston Trident Multiple Listing Service, Inc. All rights reserved.
Mount Pleasant Real Estate
The median home value in Mount Pleasant, SC is $678,700. This is higher than the county median home value of $511,600. The national median home value is $338,100. The average price of homes sold in Mount Pleasant, SC is $678,700. Approximately 66.24% of Mount Pleasant homes are owned, compared to 25.34% rented, while 8.42% are vacant. Mount Pleasant real estate listings include condos, townhomes, and single family homes for sale. Commercial properties are also available. If you see a property you’re interested in, contact a Mount Pleasant real estate agent to arrange a tour today!
Mount Pleasant, South Carolina 29466 has a population of 88,900. Mount Pleasant 29466 is more family-centric than the surrounding county with 37.15% of the households containing married families with children. The county average for households married with children is 28.39%.
The median household income in Mount Pleasant, South Carolina 29466 is $106,216. The median household income for the surrounding county is $70,807 compared to the national median of $69,021. The median age of people living in Mount Pleasant 29466 is 41.8 years.
Mount Pleasant Weather
The average high temperature in July is 89.8 degrees, with an average low temperature in January of 39.3 degrees. The average rainfall is approximately 48.3 inches per year, with 0.3 inches of snow per year.
