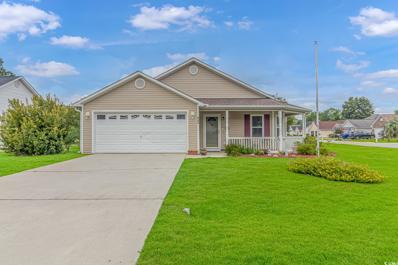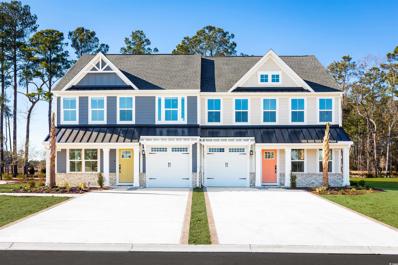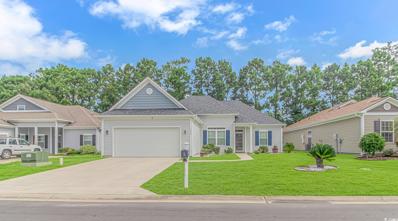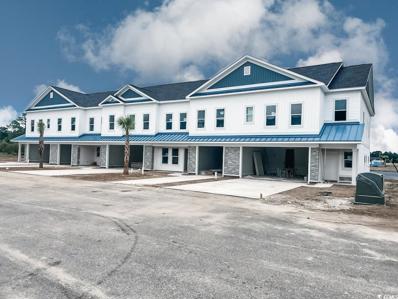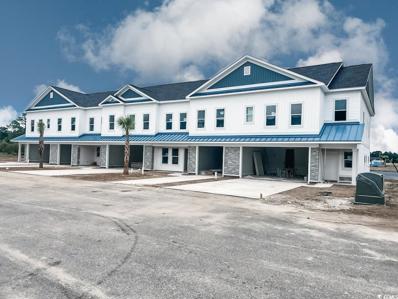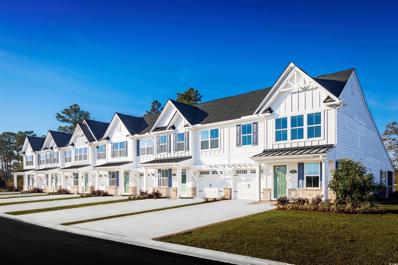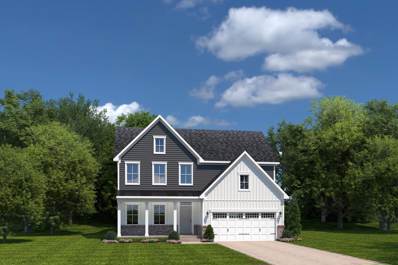Longs SC Homes for Sale
$275,000
441 Plymouth Loop Longs, SC 29568
- Type:
- Single Family-Detached
- Sq.Ft.:
- 1,468
- Status:
- Active
- Beds:
- 3
- Lot size:
- 0.19 Acres
- Year built:
- 1999
- Baths:
- 2.00
- MLS#:
- 2415971
- Subdivision:
- Patriot Pointe - Colonial Charters
ADDITIONAL INFORMATION
Welcome to this charming home situated on a picturesque corner lot in the desirable Patriot Point neighborhood within the esteemed Colonial Charters community. The beautifully landscaped yard features an array of vibrant palm trees, crepe myrtles, azaleas, pines, hydrangeas, and roses, ready for your personal touch to create a serene oasis. Relax in the sunroom, equipped with vinyl windows, a ceiling fan, and a TV mount, while enjoying the peaceful view of ducks gliding across the water. Inside, an open concept floor plan and vaulted ceilings create a spacious and light-filled living space. Improvements include a new HVAC system, new windows with Levolor blinds throughout, and replacements for the dishwasher, refrigerator, Samsung washer and dryer, roof, and luxury LVP flooring (excluding the kitchen and bathrooms). The primary bathroom has been tastefully renovated with a modern shower, and the sunroom addition enhances the home's charm. This home is move-in ready and eager to welcome its new owners. Don't miss the opportunity to make 441 Plymouth Loop your own. Schedule a showing today!
$425,800
1438 Perch Pl. Longs, SC 29568
- Type:
- Single Family-Detached
- Sq.Ft.:
- 2,004
- Status:
- Active
- Beds:
- 4
- Lot size:
- 0.38 Acres
- Year built:
- 2021
- Baths:
- 3.00
- MLS#:
- 2415924
- Subdivision:
- River Haven
ADDITIONAL INFORMATION
Welcome to 1438 Perch Pl, a stunning 4-bedroom, 3-bathroom home located in the serene and sought-after Riverhaven community. This beautiful residence offers the perfect blend of modern comfort and timeless elegance, making it an ideal choice for those seeking a peaceful retreat with convenient access to urban amenities. As you step inside, you are greeted by an inviting open floor plan that seamlessly connects the spacious living room, dining area, and gourmet kitchen. The living room features large windows that flood the space with natural light, highlighting the high ceilings and tasteful finishes throughout. The kitchen is a chef’s dream, equipped with stainless steel appliances, granite countertops, ample cabinetry, and a large island that serves as the perfect spot for casual meals or entertaining guests. The primary suite is a true sanctuary, boasting a generous layout, walk-in closet, and a luxurious en-suite bathroom with dual vanities, a soaking tub, and a separate glass-enclosed shower. The additional three bedrooms are well-appointed, offering plenty of space and storage, ideal for family, guests, or a home office. Outside, the backyard is a private oasis featuring a beautifully landscaped yard and a covered patio, perfect for al fresco dining and summer barbecues. The attached two-car garage provides convenience and additional storage. Situated in Riverhaven, this home offers access to a range of community amenities, including parks, walking trails, and excellent schools. With its prime location, 1438 Perch Pl is just minutes away from shopping, dining, and entertainment options, ensuring you have everything you need at your fingertips. Don’t miss the opportunity to make this exceptional property your new home. Schedule a showing today and experience the best of Riverhaven living!
- Type:
- Townhouse
- Sq.Ft.:
- 2,059
- Status:
- Active
- Beds:
- 3
- Year built:
- 2024
- Baths:
- 3.00
- MLS#:
- 2415682
- Subdivision:
- Grande Dunes - North Village
ADDITIONAL INFORMATION
The Bethany offers convenient one-level living. An elegant dining room greets you as you enter the foyer. In the kitchen, a breakfast bar opens to the two-story great room, ideal for entertaining. Luxury lives in the owner's suite, with an enormous walk-in closet and dual vanities. The owner’s bath can be upgraded to include a soaking tub and shower. The laundry area is just steps away for ultimate convenience. Upstairs, a loft, two additional bedrooms with walk-in closets and a full bath provide plenty of comfort and extra living space. Contact us today to learn more!
- Type:
- Single Family-Detached
- Sq.Ft.:
- 1,475
- Status:
- Active
- Beds:
- 3
- Lot size:
- 0.17 Acres
- Year built:
- 2024
- Baths:
- 2.00
- MLS#:
- 2415649
- Subdivision:
- Ivy Woods
ADDITIONAL INFORMATION
MOVE IN READY! Welcome to Ivy Woods! The Kerry plan is a spacious, one level home perfect for any stage of life. The open concept kitchen, living, and dining area with access to the covered rear porch from the kitchen is ideal for entertaining and grilling! Features a fabulous pantry, and a large island with breakfast bar. The private master suite offers a large walk-in closet, dual vanity, and 5' shower. Blinds included on all standard windows completes this home. This is America's Smart Home! Each of our homes comes with an industry leading smart home technology package that will allow you to control the thermostat, front door light and lock, and video doorbell from your smartphone or with voice commands to Alexa. *Photos are of a similar Kerry home. Exterior photo is of actual home. (Home and community information, including pricing, included features, terms, availability and amenities, are subject to change prior to sale at any time without notice or obligation. Square footages are approximate. Pictures, photographs, colors, features, and sizes are for illustration purposes only and will vary from the homes as built. Equal housing opportunity builder.)
$329,900
1616 Sapphire Dr. Longs, SC 29568
- Type:
- Single Family-Detached
- Sq.Ft.:
- 1,440
- Status:
- Active
- Beds:
- 3
- Lot size:
- 0.15 Acres
- Year built:
- 2012
- Baths:
- 2.00
- MLS#:
- 2415552
- Subdivision:
- Lakes at Plantation Pines
ADDITIONAL INFORMATION
BEAUTIFUL OPEN FLOOR PLAN in The Lakes @ Plantation Pines with lots of natural landscaping and shaded with trees in this quiet, and well-maintained neighborhood. Lots of natural light and an EXTRA BONUS ROOM upstairs and lots of attic storage space. Stainless steel appliances and natural gas community make cooking quick and heating/cooling cost efficient. Washer/Dryer, TV upstairs-with hard wired security cameras, and TV wall mount in living room all convey. LOW HOA-Walking distance to the pool and quick access to all the restaurants, shops and Hwy 31 make this home so convenient. Turn-key and move in... it's READY!!
- Type:
- Townhouse
- Sq.Ft.:
- 1,792
- Status:
- Active
- Beds:
- 3
- Year built:
- 2024
- Baths:
- 3.00
- MLS#:
- 2416017
- Subdivision:
- Watertower Estates
ADDITIONAL INFORMATION
Welcome to the stunning community of Watertower Estates - less than 4 miles to the beach! This 3 bed, 2.5 bath home with attached 1 car garage will not be on the market long! Situated off Water Tower Road, just outside of the renowned Barefoot Landing in North Myrtle Beach, this community offers both ease of access and proximity to attractions, shopping and the beach. This is a TRUE TOWN HOUSE community where you own the land under your home. Another unique feature you are getting on this home is an attached 1 car private garage which gives you that extra space for your car, beach gear and more. Plus, this isn’t just your standard home, built by a custom home builder, your home here has not only gorgeous finishes, but also superb construction quality. Another bonus you will love is that this is a natural gas community - unlike many homes in the area - you will have a gas furnace and gas stove! Granite countertops, beautiful backsplash, stainless steel appliances and upgraded plumbing and lighting fixtures are going to be in your stunning new kitchen. You will enjoy the spacious master suite that boasts a large walk in closet, on suite bath with double vanity and a tiled shower - this is an ideal retreat! Upstairs, along with the master suite are 2 additional bedrooms and a full bathroom. With a Low HOA, a beautiful community pool and the opportunity to do Short term rentals - this is the ideal opportunity for your new home, second home or investment property. Hurry and schedule a showing today before this home is sold. Currently under construction, this home is anticipated to be finished and ready for you to call home in late August 2024.
- Type:
- Townhouse
- Sq.Ft.:
- 2,088
- Status:
- Active
- Beds:
- 3
- Year built:
- 2024
- Baths:
- 3.00
- MLS#:
- 2416005
- Subdivision:
- Watertower Estates
ADDITIONAL INFORMATION
Welcome to the stunning community of Watertower Estates - less than 4 miles to the beach! This 3 bed, 2.5 bath home with attached 2 car garage will not be on the market long! Situated off Water Tower Road, just outside of the renowned Barefoot Landing in North Myrtle Beach, this community offers both ease of access and proximity to attractions, shopping and the beach. This is a TRUE TOWN HOUSE community where you own the land under your home. Another unique feature you are getting on this home is an attached 2 car private garage which gives you that extra space for your car, beach gear and more. Plus, this isn’t just your standard home, built by a custom home builder, your home here has not only gorgeous finishes, but also superb construction quality. Another bonus you will love is that this is a natural gas community - unlike many homes in the area - you will have a gas furnace and gas stove! Granite countertops, beautiful backsplash, stainless steel appliance, walk in pantry and upgraded plumbing and lighting fixtures are going to be in your stunning new kitchen. You will enjoy the spacious master suite that boasts two large walk in closets, on suite bath with double vanity and a tiled shower PLUS access to your upper deck with pond views! - this is an ideal retreat! Upstairs, along with the master suite are 2 additional bedrooms and a full bathroom. With a Low HOA, a beautiful community pool and the opportunity to do Short term rentals - this is the ideal opportunity for your new home, second home or investment property. Hurry and schedule a showing today before this home is sold. Currently under construction, this home is anticipated to be finished and ready for you to call home in late August 2024.
- Type:
- Townhouse
- Sq.Ft.:
- 1,634
- Status:
- Active
- Beds:
- 3
- Year built:
- 2024
- Baths:
- 3.00
- MLS#:
- 2415372
- Subdivision:
- Grande Dunes - North Village
ADDITIONAL INFORMATION
The Grand Nassau truly lives up to its grand name. Enter this attached home through the one-car garage and step right into the gorgeous gourmet kitchen. Its large center island overlooks both the inviting great room and the formal dining space. Entertain family and friends here or outside on the optional outdoor patio. The main level also includes your luxury owner’s suite, which features a dual vanity bath and huge walk-in closet. Upstairs, you’ll find two spacious bedrooms, a full bath, and unfinished storage. Contact us today to learn more!
- Type:
- Single Family-Detached
- Sq.Ft.:
- 2,001
- Status:
- Active
- Beds:
- 3
- Lot size:
- 0.15 Acres
- Year built:
- 2024
- Baths:
- 3.00
- MLS#:
- 2415155
- Subdivision:
- Waterside - Area 10A
ADDITIONAL INFORMATION
Brand new, energy-efficient home available Aug 2024! Entertain with ease in the Gibson's bright, open-concept living space. A secondary bath with dual sinks serves both secondary bedrooms, while the private primary suite boasts a walk-in shower and impressive closet. From exciting family-friendly entertainment to relaxing weekends along sandy beaches and serene golf courses, Waterside offers easy access to the best shopping, dining and attractions in North Myrtle Beach. Our new one- and two-story homes are perfect for any lifestyle. And when you're not out exploring, enjoy luxurious amenities including swimming pool, sports courts, day dock and more. Our models are open so schedule a tour today! Each of our homes are built with innovative, energy-efficient features, including spray foam and fresh air ventilation system, designed to help you enjoy more savings, better health, real comfort and peace of mind. All homes include Smart Home capabilities. BE SURE TO ASK YOUR REALTOR ABOUT OUR INCENTIVES! ***Photos for representation purposes only, Interior and exterior packages may???????????????????????????????? vary**
- Type:
- Townhouse
- Sq.Ft.:
- 1,634
- Status:
- Active
- Beds:
- 3
- Year built:
- 2024
- Baths:
- 3.00
- MLS#:
- 2415146
- Subdivision:
- Grande Dunes - North Village
ADDITIONAL INFORMATION
The Grand Nassau truly lives up to its grand name. Enter this attached home through the one-car garage and step right into the gorgeous gourmet kitchen. Its large center island overlooks both the inviting great room and the formal dining space. Entertain family and friends here or outside on the optional outdoor patio. The main level also includes your luxury owner’s suite, which features a dual vanity bath and huge walk-in closet. Upstairs, you’ll find two spacious bedrooms, a full bath, and unfinished storage. Contact us today to learn more!
$550,273
2301 Hazel Way Longs, SC 29568
- Type:
- Single Family-Detached
- Sq.Ft.:
- 2,294
- Status:
- Active
- Beds:
- 3
- Lot size:
- 0.23 Acres
- Year built:
- 2024
- Baths:
- 3.00
- MLS#:
- 2415094
- Subdivision:
- Grande Dunes - North Village
ADDITIONAL INFORMATION
The Anderson 2-story single-family home will delight and inspire. A large foyer welcomes you, with a spacious bedroom and bath to one side. Convert the versatile flex space to another bedroom. The gourmet kitchen features an island and walk-in pantry, while the dinette is ideal for casual dining. The family room has enough space to entertain to your heart's delight. Tucked off to the side, the main-level owner's suite is a true retreat, with dual vanities and an enormous walk-in closet. Upstairs, another bedroom, bath, and loft make a perfect guest suite. Contact us today to learn more!
$311,900
3059 Deerberry Place Longs, SC 29568
- Type:
- Single Family-Detached
- Sq.Ft.:
- 1,587
- Status:
- Active
- Beds:
- 3
- Lot size:
- 0.22 Acres
- Year built:
- 2024
- Baths:
- 2.00
- MLS#:
- 2415024
- Subdivision:
- Heritage Park
ADDITIONAL INFORMATION
Step into the Camellia, a stunning home boasting nearly 1,600 square feet of living space. Discover the inviting first-floor living area featuring three bedrooms, two full baths, and ample storage with plenty of closets. Enjoy upgraded features throughout the home such as LVP flooring in the foyer, kitchen, dining room, living room and primary bath. As well as shaker style cabinets, stainless appliances and quartz countertops. Upon entering from the covered porch, you'll find a convenient study on your right for all your office needs. The kitchen, dining room and great room seamlessly connect, with a spacious kitchen island providing extra seating and counter space. Moving through the kitchen, you'll come across two bedrooms, a full bath, and the laundry room tucked away for privacy. The owner's suite, featuring tray ceilings for added elegance, awaits off the great room, complete with a large walk-in closet and luxurious owner's bath. Don't miss out on calling the spacious Camellia your home sweet home today!
$349,900
494 Quail Ct. Longs, SC 29568
- Type:
- Single Family-Detached
- Sq.Ft.:
- 1,657
- Status:
- Active
- Beds:
- 2
- Lot size:
- 0.3 Acres
- Year built:
- 1995
- Baths:
- 2.00
- MLS#:
- 2414664
- Subdivision:
- Long Bay
ADDITIONAL INFORMATION
Nestled within the serene beauty of the Jack Nicklaus designed, Long Bay golf course community, this 2-bedroom, 2-bathroom home epitomizes modern comfort and serenity. This home has recently been updated with new granite countertops and several upgraded appliances. The residence boasts a comforting feel and contemporary charm. Inside, vaulted ceilings enhance the open ambiance, while the living area seamlessly flows into the kitchen and Carolina room creating a perfect extension of the living space. This home offers a harmonious blend of elegance and relaxation in a coveted location. Outside, a large concrete patio invites you to relax amidst all new landscaping, transforming the backyard into a hidden oasis while listening to the sounds of nature. This home is a must see! Book your viewing today!
$229,999
234 Junco Circle Longs, SC 29568
- Type:
- Single Family-Detached
- Sq.Ft.:
- 1,500
- Status:
- Active
- Beds:
- 3
- Lot size:
- 0.14 Acres
- Year built:
- 2005
- Baths:
- 3.00
- MLS#:
- 2414239
- Subdivision:
- Wakefield
ADDITIONAL INFORMATION
Welcome to 234 Junco Cir, a charming 3-bedroom, 2-bathroom home in the desirable Wakefield community of Longs. Motivated seller willing to consider any reasonable offer. This inviting residence boasts an open and bright living room, seamlessly flowing through the main living area and filled with an abundance of natural light. The well-appointed kitchen is a chef's delight, featuring a breakfast bar, pantry, and ample cabinet storage, perfect for all your culinary needs. The spacious master suite offers a serene retreat with a spacious walk-in closet, a second closet, a vanity, and a roomy shower, providing the ultimate in comfort and convenience. This home also features a generous attic about above the garage with pull down steps. Step outside to the expansive, fenced-in backyard where you can unwind on the patio, ideal for entertaining guests or enjoying peaceful evenings. The front porch offers a cozy spot to relax and take in the sights and sounds of the friendly neighborhood. As a resident of Wakefield, you'll have access to fantastic amenities, including a sparkling pool and a playground. Conveniently located off Hwy 90 and 22, this home is just a short drive to the beach, The Intracoastal Waterway, Barefoot Landing, Tanger on 17, as well as great golfing, shopping, dining, and entertainment options. Don't miss the opportunity to make 234 Junco Cir your new home, book your showing today!
$389,990
412 Rollins Dr. Longs, SC 29568
- Type:
- Single Family-Detached
- Sq.Ft.:
- 2,412
- Status:
- Active
- Beds:
- 4
- Lot size:
- 0.23 Acres
- Year built:
- 2024
- Baths:
- 3.00
- MLS#:
- 2414186
- Subdivision:
- Cypress Ridge
ADDITIONAL INFORMATION
BRAND NEW energy - efficient home ready NOW! Create a play room or office in the Northbrook's upstairs bonus room. On the main level, the kitchen is the heart of the open-concept living space. Tray ceilings and a large walk-in closet complement the primary suite. Each home will come furnished with full house blinds and gutters! Discover the perfect blend of tranquility and convenience at Cypress Ridge in Longs. Enjoy a peaceful lifestyle away from city traffic while having easy access to local beaches, dining, golf courses and more. The Coastline Series features ranch-style homes on spacious homesites, some with pond views. And, with future amenities such as a swimming pool, cabana and tot lot, you'll have everything you need to relax and unwind. Each of our homes are built with innovative, energy-efficient features, including spray foam and fresh air ventilation system, designed to help you enjoy more savings, better health, real comfort and peace of mind. All homes include Smart Home capabilities. BE SURE TO ASK YOUR REALTOR ABOUT OUR INCENTIVES! ***Photos for representation purposes only, Interior and exterior packages may vary**
- Type:
- Single Family-Detached
- Sq.Ft.:
- 2,412
- Status:
- Active
- Beds:
- 4
- Lot size:
- 0.17 Acres
- Year built:
- 2023
- Baths:
- 3.00
- MLS#:
- 2414185
- Subdivision:
- Cypress Ridge
ADDITIONAL INFORMATION
BRAND NEW energy - efficient home ready NOW! Create a play room or office in the Northbrook's upstairs bonus room. On the main level, the kitchen is the heart of the open-concept living space. Tray ceilings and a large walk-in closet complement the primary suite. Discover the perfect blend of tranquility and convenience at Cypress Ridge in Longs. Enjoy a peaceful lifestyle away from city traffic while having easy access to local beaches, dining, golf courses and more. The Coastline Series features ranch-style homes on spacious homesites, some with pond views. And, with future amenities such as a swimming pool, cabana and tot lot, you'll have everything you need to relax and unwind. Each of our homes is built with innovative, energy-efficient features designed to help you enjoy more savings, better health, real comfort and peace of mind.
- Type:
- Single Family-Detached
- Sq.Ft.:
- 1,934
- Status:
- Active
- Beds:
- 4
- Lot size:
- 0.14 Acres
- Year built:
- 2023
- Baths:
- 3.00
- MLS#:
- 2414181
- Subdivision:
- Cypress Ridge
ADDITIONAL INFORMATION
BRAND NEW energy - efficient move in ready home! Kick your feet up after a long day on the back patio. Inside, the kitchen island overlooks the open-concept great room. Upstairs, the kids will love the loft and study nook. The primary suite features a spacious ensuite bath and walk-in closet. Tucked away in the charming town of Longs, enjoy a relaxed lifestyle away from the hustle and bustle while having easy access to miles of sandy beaches, an array of shopping and dining, golf courses and local conveniences. The Boardwalk Series offers an array of energy-efficient one- and two-story homes to fit any lifestyle. Plus, future amenities include a swimming pool, cabana and tot lot. Each of our homes is built with innovative, energy-efficient features designed to help you enjoy more savings, better health, real comfort and peace of mind.
$284,900
934 Oak Hollow St. Longs, SC 29568
- Type:
- Single Family-Detached
- Sq.Ft.:
- 1,622
- Status:
- Active
- Beds:
- 3
- Lot size:
- 0.27 Acres
- Year built:
- 2024
- Baths:
- 2.00
- MLS#:
- 2414112
- Subdivision:
- Oak Hollow
ADDITIONAL INFORMATION
[]1 story home featuring foyer, family room with dining area, owners suite with double sinks, 2 additional bedrooms and full bath. Covered patio. 2 Car Garage. Upgraded white cabinets in Kitchen Granite in Kitchen and bathrooms Double Sink Bowl Sink Gas Line Included in Kitchen Shaw Luxury Vinyl Flooring in Except bedrooms. Fully Sodded & Irrigated Lawns This new home is located on Lot 106 and it is a Talbot II B6 Model. Pricing, features, terms & availability are subject to change prior to the sale without notice or obligation.
- Type:
- Single Family-Detached
- Sq.Ft.:
- 1,420
- Status:
- Active
- Beds:
- 3
- Lot size:
- 0.14 Acres
- Year built:
- 2024
- Baths:
- 2.00
- MLS#:
- 2414009
- Subdivision:
- Cypress Ridge
ADDITIONAL INFORMATION
Brand new, energy-efficient home! Fire up the grill and enjoy evenings outside on the patio. The amenity-rich single-story layout features spacious bedrooms and an open-concept entertaining area. In the primary suite, dual sinks and a large walk-in closet allow you to spread out. Discover the perfect blend of tranquility and convenience at Cypress Ridge in Longs. Enjoy a peaceful lifestyle away from city traffic while having easy access to local beaches, dining, golf courses and more. The Boardwalk Series features one- and two-story homes designed to suit any lifestyle. And, with future amenities such as a swimming pool, cabana and tot lot, you'll have everything you need to relax and unwind. Schedule a tour today! Each of our homes are built with innovative, energy-efficient features, including spray foam and fresh air ventilation system, designed to help you enjoy more savings, better health, real comfort and peace of mind. All homes include Smart Home capabilities. ASK YOUR REALTOR ABOUT OUR INCENTIVES! ***Photos for representation purposes only, Interior and exterior packages may vary**.
- Type:
- Single Family-Detached
- Sq.Ft.:
- 1,542
- Status:
- Active
- Beds:
- 3
- Lot size:
- 0.17 Acres
- Year built:
- 2023
- Baths:
- 2.00
- MLS#:
- 2414020
- Subdivision:
- Cypress Ridge
ADDITIONAL INFORMATION
BRAND NEW energy - efficient home Dec 2023! Prepare dinner in the open-concept kitchen while staying connected with kids or guests in the great room. Secluded from the generous secondary bedrooms, the primary suite offers dual sinks and a large walk-in closet. Discover the perfect blend of tranquility and convenience at Cypress Ridge in Longs. Enjoy a peaceful lifestyle away from city traffic while having easy access to local beaches, dining, golf courses and more. The Boardwalk Series features one- and two-story homes designed to suit any lifestyle. And, with future amenities such as a swimming pool, cabana and tot lot, you'll have everything you need to relax and unwind. Each of our homes is built with innovative, energy-efficient features designed to help you enjoy more savings, better health, real comfort and peace of mind.
- Type:
- Condo
- Sq.Ft.:
- 1,001
- Status:
- Active
- Beds:
- 2
- Year built:
- 2008
- Baths:
- 2.00
- MLS#:
- 2413951
- Subdivision:
- Tullamore Lakes - Longs, SC
ADDITIONAL INFORMATION
Welcome to Tullamore Lakes! This condo features very spacious flood plan, along with granite countertops, NEW carpet, NEW vinyl floors, over-sized balcony, crown molding, chair railing, and an outside attached storage closet. This condo is estimated at 13 minutes away from North Myrtle Beach, SC. Buyer is responsible for all measurement verifications. Come schedule your showing today!
- Type:
- Single Family-Detached
- Sq.Ft.:
- 1,475
- Status:
- Active
- Beds:
- 3
- Lot size:
- 0.17 Acres
- Year built:
- 2024
- Baths:
- 2.00
- MLS#:
- 2413384
- Subdivision:
- Ivy Woods
ADDITIONAL INFORMATION
MOVE IN READY! Welcome to Ivy Woods! The Kerry plan is a spacious, one level home perfect for any stage of life. The open concept kitchen, living, and dining area with access to the covered rear porch from the kitchen is ideal for entertaining and grilling! Features a fabulous pantry, and a large island with breakfast bar. The private master suite offers a large walk-in closet, dual vanity, and 5' shower. Blinds included on all standard windows completes this home. This is America's Smart Home! Each of our homes comes with an industry leading smart home technology package that will allow you to control the thermostat, front door light and lock, and video doorbell from your smartphone or with voice commands to Alexa. *Photos are of a similar Kerry home. Exterior photo is of actual home. (Home and community information, including pricing, included features, terms, availability and amenities, are subject to change prior to sale at any time without notice or obligation. Square footages are approximate. Pictures, photographs, colors, features, and sizes are for illustration purposes only and will vary from the homes as built. Equal housing opportunity builder.)
$299,990
488 Sun Colony Blvd. Longs, SC 29568
- Type:
- Single Family-Detached
- Sq.Ft.:
- 1,879
- Status:
- Active
- Beds:
- 4
- Lot size:
- 0.12 Acres
- Year built:
- 2024
- Baths:
- 3.00
- MLS#:
- 2413025
- Subdivision:
- Bluffs at Sun Colony
ADDITIONAL INFORMATION
Live less than 6 miles to the beach at Bluffs at Sun Colony! Home completed by mid-September. The Catamaran is a great 2-story plan with an open concept kitchen and large island overlooking the family room. THOUSANDS IN FREE OPTIONS INCLUDED! Flex room at the front of the home is perfect for a living room, study, or formal dining. Three bedrooms are located on the second floor along with the spacious owner's suite, featuring an ensuite bath with a dual vanity, walk-in shower, and huge walk-in closet. Enjoy the rear covered porch backing up the Colonial Charter Golf Course! Great wooded views in the front; no homes obstructing either view! A must see!
$339,990
618 Gryffindor Dr. Longs, SC 29568
- Type:
- Single Family-Detached
- Sq.Ft.:
- 2,583
- Status:
- Active
- Beds:
- 4
- Lot size:
- 0.13 Acres
- Year built:
- 2024
- Baths:
- 4.00
- MLS#:
- 2412820
- Subdivision:
- The Vistas at Sun Colony
ADDITIONAL INFORMATION
Convenient location near the new Highway 31 connector with easy access to all of the Grand Strand. This community offers open concept single story and 2-story homes. Our Smart Home Automation package is included in every home! This spacious 4 bedroom, 3.5 bath two-story home has everything you are looking for! With a large, open concept great room and kitchen you will have plenty of room to entertain. Large island with breakfast bar, stainless Whirlpool appliances, and a walk-in pantry. The first floor also features the owner's suite with walk-in closet and private bath with double sinks, 5 ft. shower. Your family will enjoy the 20x20 bonus room upstairs. It gets better- this is America's Smart Home! Ask an agent today about our industry leading smart home technology package that is included in each of our new homes. *Photos are of a similar Wren home. (Home and community information, including pricing, included features, terms, availability and amenities, are subject to change prior to sale at any time without notice or obligation. Square footages are approximate. Pictures, photographs, colors, features, and sizes are for illustration purposes only and will vary from the homes as built. Equal housing opportunity builder.)
- Type:
- Condo
- Sq.Ft.:
- 1,367
- Status:
- Active
- Beds:
- 3
- Year built:
- 2008
- Baths:
- 2.00
- MLS#:
- 2412748
- Subdivision:
- Tullamore Lakes - Longs, SC
ADDITIONAL INFORMATION
Move in ready unit located in the beautiful Tullamore Lakes! This unit has all new paint, flooring, appliances, updated bathrooms, and more. Enter through the foyer into a large kitchen that has an open floor plan into the dining/living room. Private balcony with attached storage! Tullamore Lakes is a quick drive to Cherry Grove for access to all the wonderful things the Grand Strand has to offer; shopping, waterfront dining, golf, dancing, entertainment and more!
 |
| Provided courtesy of the Coastal Carolinas MLS. Copyright 2024 of the Coastal Carolinas MLS. All rights reserved. Information is provided exclusively for consumers' personal, non-commercial use, and may not be used for any purpose other than to identify prospective properties consumers may be interested in purchasing, and that the data is deemed reliable but is not guaranteed accurate by the Coastal Carolinas MLS. |
Longs Real Estate
The median home value in Longs, SC is $275,100. This is lower than the county median home value of $311,200. The national median home value is $338,100. The average price of homes sold in Longs, SC is $275,100. Approximately 65.85% of Longs homes are owned, compared to 13.9% rented, while 20.25% are vacant. Longs real estate listings include condos, townhomes, and single family homes for sale. Commercial properties are also available. If you see a property you’re interested in, contact a Longs real estate agent to arrange a tour today!
Longs, South Carolina 29568 has a population of 13,716. Longs 29568 is less family-centric than the surrounding county with 14.59% of the households containing married families with children. The county average for households married with children is 20.08%.
The median household income in Longs, South Carolina 29568 is $55,401. The median household income for the surrounding county is $54,688 compared to the national median of $69,021. The median age of people living in Longs 29568 is 48.6 years.
Longs Weather
The average high temperature in July is 88.1 degrees, with an average low temperature in January of 34.4 degrees. The average rainfall is approximately 52.4 inches per year, with 1.1 inches of snow per year.
