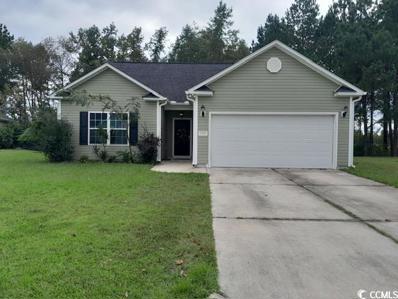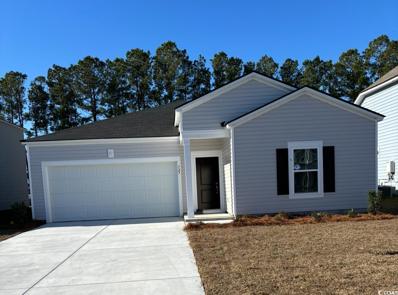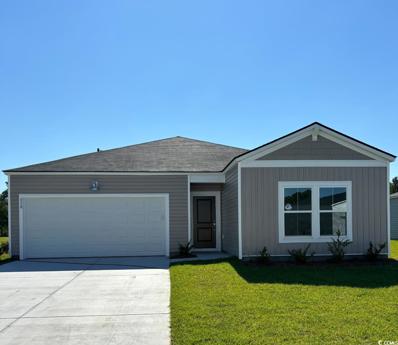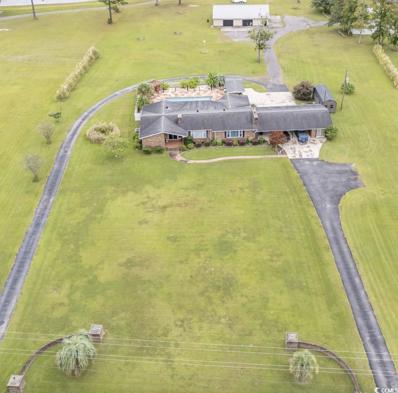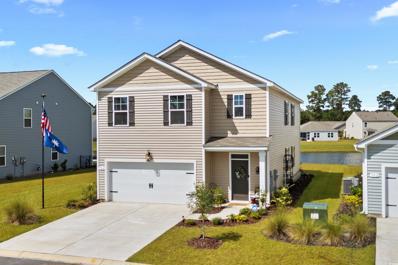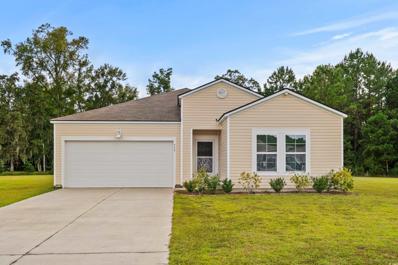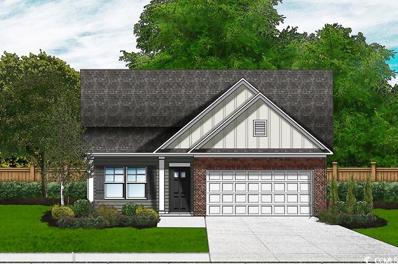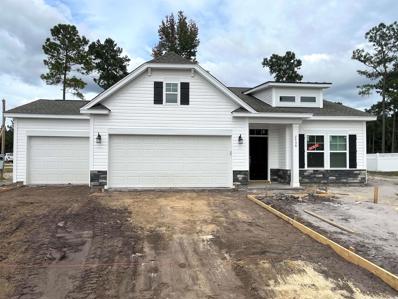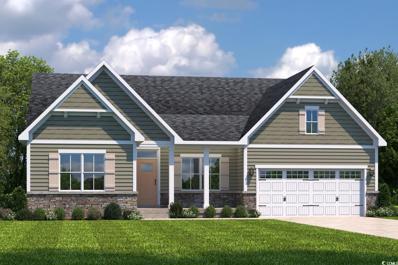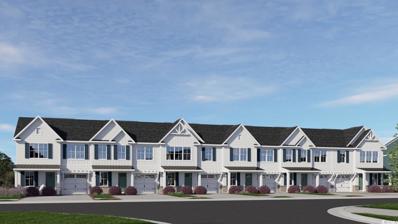Longs SC Homes for Sale
$285,000
540 Truitt Dr. Longs, SC 29568
- Type:
- Single Family-Detached
- Sq.Ft.:
- 1,400
- Status:
- Active
- Beds:
- 3
- Lot size:
- 0.36 Acres
- Year built:
- 2019
- Baths:
- 2.00
- MLS#:
- 2422850
- Subdivision:
- Myrtle Grove Plantation
ADDITIONAL INFORMATION
Three Bedroom, 2 Bathroom home only 20-minute drive to North Myrtle Beach. Large open living space with plenty of room to spread out and lounge. The kitchen has granite counter tops, stainless steel appliances and ample amount of cabinet and counter space. There is a laundry closet and large pantry as well. The primary bedroom with en suite bath and large walk-in closet has lots of natural light. Bedrooms 2 and 3 are also bright and cheery and share a full bathroom. Myrtle Grove Plantation is a quiet relaxing neighborhood yet so close to the city and beach! Sellers are motivated so have your agent book a showing today!
$284,900
3034 Deerberry Place Longs, SC 29568
- Type:
- Single Family-Detached
- Sq.Ft.:
- 1,262
- Status:
- Active
- Beds:
- 3
- Lot size:
- 0.22 Acres
- Year built:
- 2024
- Baths:
- 2.00
- MLS#:
- 2422845
- Subdivision:
- Heritage Park
ADDITIONAL INFORMATION
Welcome to the Indigo! Step into over 1,260 square feet of luxurious first-floor living space. Upon entering, you'll be greeted by 2 bedrooms and a full bath – perfect for hosting guests in their serene retreat. Continuing on, you'll discover a harmonious flow between the kitchen and the great room. A stunning kitchen island offers additional seating and counter space for all your culinary needs and entertaining endeavors. At the rear of the home, you'll find the tucked-away owner's suite featuring a tray ceiling, a spacious walk-in closet, and an elegant owner's bathroom. Enjoy upgraded features throughout the home such as LVP flooring in the foyer, kitchen, great room, and Owner's bath. As well as shaker-style cabinets, a gas range, stainless appliances, and quartz countertops. Embrace the comfort and elegance of the Indigo – make it your home today!
$317,900
3030 Deerberry Place Longs, SC 29568
- Type:
- Single Family-Detached
- Sq.Ft.:
- 1,602
- Status:
- Active
- Beds:
- 3
- Lot size:
- 0.14 Acres
- Year built:
- 2024
- Baths:
- 2.00
- MLS#:
- 2422842
- Subdivision:
- Heritage Park
ADDITIONAL INFORMATION
Welcome to the Primrose! Step into over 1,600 square feet of luxurious first-floor living space. Upon entering from the covered porch, you'll be greeted by 2 bedrooms and a full bath on your left – perfect for hosting guests in their own serene retreat. Continuing on, you'll discover a harmonious flow between the kitchen, dining room, and great room. A stunning kitchen island offers additional seating and counter space for all your culinary needs and entertaining endeavors. At the rear of the home, you'll find the tucked-away owner's suite featuring a tray ceiling, a spacious walk-in closet, and an elegant owner's bathroom. Savor balmy summer evenings with loved ones on your rear covered porch. Enjoy upgraded features throughout the home such as LVP flooring in the foyer, kitchen, dining room, living room and primary bath. As well as shaker style cabinets, stainless appliances, a gas range and quartz countertops. Embrace the comfort and elegance of the Primrose – make it your home today!
$317,900
3042 Deerberry Place Longs, SC 29568
- Type:
- Single Family-Detached
- Sq.Ft.:
- 1,605
- Status:
- Active
- Beds:
- 3
- Lot size:
- 0.2 Acres
- Year built:
- 2024
- Baths:
- 2.00
- MLS#:
- 2422841
- Subdivision:
- Heritage Park
ADDITIONAL INFORMATION
Welcome to the Primrose! Step into over 1,600 square feet of luxurious first-floor living space. Upon entering from the covered porch, you'll be greeted by 2 bedrooms and a full bath on your left – perfect for hosting guests in their own serene retreat. Continuing on, you'll discover a harmonious flow between the kitchen, dining room, and great room. A stunning kitchen island offers additional seating and counter space for all your culinary needs and entertaining endeavors. At the rear of the home, you'll find the tucked-away owner's suite featuring a tray ceiling, a spacious walk-in closet, and an elegant owner's bathroom. Savor balmy summer evenings with loved ones on your rear covered porch. Enjoy upgraded features throughout the home such as LVP flooring in the foyer, kitchen, dining room. living room and primary bath. As well as shaker style cabinets, stainless appliances and quartz countertops. Embrace the comfort and elegance of the Primrose – make it your home today!
$268,000
2113 Seaford Dr. Longs, SC 29568
- Type:
- Single Family-Detached
- Sq.Ft.:
- 1,279
- Status:
- Active
- Beds:
- 2
- Lot size:
- 0.16 Acres
- Year built:
- 1997
- Baths:
- 2.00
- MLS#:
- 2422823
- Subdivision:
- Colonial Charters
ADDITIONAL INFORMATION
Welcome to 2113 Seaford Dr. in the prestigious Colonial Charters in Longs SC. This completely remodeled 2 bed 2 bath ranch style home has all new features and fresh upgrades throughout. Located on Colonial Charters golf course, with amazing golf course views. Detached 2 Garage has been completely renovated with fresh paint, trim and epoxy flooring. As you enter the home you are welcomed with brand new LVP flooring throughout, fresh paint, trim and ceilings, upgraded kitchen with brand new stainless steel appliances, granite countertops, fresh painted cabinets, with a breakfast bar that fits barstools and flows into your dining room area. Vaulted ceilings throughout giving the home a comfortable feel! Enclosed Carolina room with LVP flooring that leads to your spacious backyard. Master bedrooms offers vaulted ceilings, master bathroom with walk in closet, shiplap wall over your double vanity and full size bathroom. Roof 2023, brand new HVAC 2024, hot water heater 2020. New landscaping and freshly power washed!! Enjoy your turn key move in ready home for you to put your personal touch on. Colonial Charters offers an 18 hole golf course in your backyard, community pool, North Myrtle Beach schools, minutes to all your shopping, restaurants, medical centers, North Myrtle and Cherry Grove Beach. Schedule your showing today. SELLER IS A LICENSED REALTOR!!
$284,900
3046 Deerberry Place Longs, SC 29568
- Type:
- Single Family-Detached
- Sq.Ft.:
- 1,262
- Status:
- Active
- Beds:
- 3
- Lot size:
- 0.14 Acres
- Year built:
- 2024
- Baths:
- 2.00
- MLS#:
- 2422822
- Subdivision:
- Heritage Park
ADDITIONAL INFORMATION
Welcome to the Indigo! Step into over 1,260square feet of luxurious first-floor living space. Upon entering from the covered porch, you'll be greeted by 2 bedrooms and a full bath on your left – perfect for hosting guests in their own serene retreat. Continuing on, you'll discover a harmonious flow between the kitchen and the great room. A stunning kitchen island offers additional seating and counter space for all your culinary needs and entertaining endeavors. At the rear of the home, you'll find the tucked-away owner's suite featuring a tray ceiling, a spacious walk-in closet, and an elegant owner's bathroom. Enjoy upgraded features throughout the home such as LVP flooring in the foyer, kitchen, great room and Owner's bath. As well as shaker style cabinets, quartz counters, crown molding, and a gas range in the kitchen. This home comes with a tankless gas water heater as well. Embrace the comfort and elegance of this incredibly designed home!
$280,695
771 El Pepino Loop Longs, SC 29568
- Type:
- Single Family-Detached
- Sq.Ft.:
- 1,520
- Status:
- Active
- Beds:
- 3
- Lot size:
- 0.25 Acres
- Year built:
- 2024
- Baths:
- 2.00
- MLS#:
- 2422754
- Subdivision:
- Tupelo Park
ADDITIONAL INFORMATION
The pictures are from our model home in Cooper's Bluff. This home will be ready to close in November 2024.
$270,435
752 El Pepino Loop Longs, SC 29568
- Type:
- Single Family-Detached
- Sq.Ft.:
- 1,520
- Status:
- Active
- Beds:
- 3
- Lot size:
- 0.26 Acres
- Year built:
- 2024
- Baths:
- 2.00
- MLS#:
- 2422750
- Subdivision:
- Tupelo Park
ADDITIONAL INFORMATION
Welcome to your dream home in Longs! This brand-new 3-bedroom, 2 bath home offers a covered porch with a large back yard. The self-contained neighborhood boasts amenities including a pool area with picnic tables and children's playground. This brand-new home is a perfect blend of modern design and convenience and great curb-appeal. Upon entering, you're greeted by a thoughtfully laid out main floor, featuring the luxurious owner's suite. This home also features two additional bedrooms conveniently laid out with a shared full bathroom with bathtub/shower. This home is designed for seamless living, providing both elegance and functionality. The kitchen is a culinary enthusiast's delight, adorned with beautiful granite countertops and equipped with stainless steel appliances. A walk-in pantry adds a touch of practicality and extra storage space, making meal preparation a joy. Beyond the comforts of your new home, relish the vibrant surroundings. You are also only a stone's throw away from the best that Myrtle Beach has to offer. Embrace the coastal lifestyle, explore local attractions, and make the most of the diverse entertainment options at your fingertips. Combine this with dedicated open areas and lakes of Tupelo Park and you have a home that feels like a home in the country! Contact me today to make this remarkable property your own.
$268,585
716 El Pepino Loop Longs, SC 29568
- Type:
- Single Family-Detached
- Sq.Ft.:
- 1,885
- Status:
- Active
- Beds:
- 4
- Lot size:
- 0.17 Acres
- Year built:
- 2024
- Baths:
- 2.00
- MLS#:
- 2422709
- Subdivision:
- Tupelo Park
ADDITIONAL INFORMATION
These pictures are of a "Similar Home". This Hartford model is a 4 bedroom 2 bath home. Home will be ready to close in late Oct/early Nov 2024. Exciting Grand Opening of Tupelo Park, this is our newest community located off Hwy 90, right past Hwy 22 on left. This home features Granite kitchen countertops. Stainless steel appliances, LED Lighting and LVP flooring. This is a electric community Construction of homes is underway, next closings to start late Oct 2024!
$309,990
751 Gryffindor Dr. Longs, SC 29568
- Type:
- Single Family-Detached
- Sq.Ft.:
- 1,774
- Status:
- Active
- Beds:
- 4
- Lot size:
- 0.17 Acres
- Year built:
- 2024
- Baths:
- 2.00
- MLS#:
- 2422648
- Subdivision:
- The Vistas at Sun Colony
ADDITIONAL INFORMATION
Sun Colony is conveniently located near the new Highway 31 connector with easy access to all of the Grand Strand. This new community offers open concept single story and 2-story homes. Our Cali plan is a thoughtfully designed one level home with a beautiful, open concept living area that is perfect for entertaining. The kitchen features granite countertops, an oversized island, a walk-in pantry, and stainless Whirlpool appliances. The large owner's suite is tucked away at the back of the home, separated from the other bedrooms, with a walk-in closet and spacious en suite bath with a double vanity, 5' shower, and separate linen closet. Spacious covered rear porch overlooking the pond adds additional outdoor living space. This is America's Smart Home! Each of our homes comes with an industry leading smart home package that will allow you to control the thermostat, front door light and lock, and video doorbell from your smartphone or with voice commands to Alexa. QuickTie framing system also included. *Photos are of a similar Cali home. (Home and community information, including pricing, included features, terms, availability and amenities, are subject to change prior to sale at any time without notice or obligation. Square footages are approximate. Pictures, photographs, colors, features, and sizes are for illustration purposes only and will vary from the homes as built. Equal housing opportunity builder.)
$328,030
110 Marauder Dr. Longs, SC 29568
- Type:
- Single Family-Detached
- Sq.Ft.:
- 2,340
- Status:
- Active
- Beds:
- 4
- Lot size:
- 0.14 Acres
- Year built:
- 2024
- Baths:
- 3.00
- MLS#:
- 2422647
- Subdivision:
- The Vistas at Sun Colony
ADDITIONAL INFORMATION
This spacious two-story home has everything you are looking for! With a large, open concept great room and kitchen you will have plenty of room to entertain. Large island with breakfast bar, stainless Whirlpool appliances, and a walk-in pantry. The first floor also features a great size flex room, perfect if you're looking for a home office! Your primary bedroom suite awaits upstairs with huge walk-in closet and private bath with double sinks, 5 ft. shower, and linen closet. It gets better- this is America's Smart Home! Ask an agent today about our industry leading smart home technology package that is included in each of our new homes. *Photos are of a similar Galen home. Pictures, photographs, colors, features, and sizes are for illustration purposes only and will vary from the homes as built. Home and community information, including pricing, included features, terms, availability and amenities, are subject to change and prior sale at any time without notice or obligation. Square footage dimensions are approximate. D.R. Horton is an equal housing opportunity builder.
$265,990
129 Bud Dr. Longs, SC 29568
- Type:
- Single Family-Detached
- Sq.Ft.:
- 1,475
- Status:
- Active
- Beds:
- 3
- Lot size:
- 0.16 Acres
- Year built:
- 2024
- Baths:
- 2.00
- MLS#:
- 2422642
- Subdivision:
- Ivy Woods
ADDITIONAL INFORMATION
Welcome to Ivy Woods! The Kerry plan is a spacious, one level home perfect for any stage of life. The open concept kitchen, living, and dining area with access to the covered rear porch from the kitchen is ideal for entertaining and grilling! Features a fabulous pantry, and a large island with breakfast bar. The private master suite offers a large walk-in closet, dual vanity, and 5' shower. Blinds included on all standard windows completes this home. This is America's Smart Home! Each of our homes comes with an industry leading smart home technology package that will allow you to control the thermostat, front door light and lock, and video doorbell from your smartphone or with voice commands to Alexa. *Photos are of a similar Kerry home. (Home and community information, including pricing, included features, terms, availability and amenities, are subject to change prior to sale at any time without notice or obligation. Square footages are approximate. Pictures, photographs, colors, features, and sizes are for illustration purposes only and will vary from the homes as built. Equal housing opportunity builder.)
$264,900
245 Craigflower Ct. Longs, SC 29568
- Type:
- Single Family-Detached
- Sq.Ft.:
- 1,458
- Status:
- Active
- Beds:
- 3
- Lot size:
- 0.17 Acres
- Year built:
- 2021
- Baths:
- 2.00
- MLS#:
- 2422563
- Subdivision:
- Queens Park
ADDITIONAL INFORMATION
Welcome to 245 Craigflower Ct in Queens Park - where comfort meets convenience in a meticulously maintained 3BR, 2BA home situated on a desirable corner lot. Step inside to discover a move-in ready space with stunning LVP floors throughout the main living area. The open and airy kitchen is a chef's delight, featuring sleek stainless steel appliances, beautiful white cabinetry, solid surface granite countertops, and a gas stove. The kitchen also boasts a full-sized pantry for plenty of storage. All bedrooms are located on one level, ensuring ease and comfort, with each offering generous space. The primary suite is a private retreat, complete with a walk-in closet, double vanity, and a large walk-in shower for added convenience. Enjoy the charm of outdoor living with both a front and rear porch, perfect for relaxing or entertaining. The home is equipped with a full-sized 2-car garage and a tankless water heater for efficient living. Nestled in Queens Park, a natural gas community in Longs, you'll enjoy peaceful suburban living with the added perk of being just a short drive from the stunning beaches of the Grand Strand. Along with easy access to Myrtle Beach's renowned attractions, restaurants, and shopping, this location provides the perfect blend of tranquility and coastal living. Whether you're looking for a primary residence or a vacation retreat, this home offers everything you need and more. Schedule your showing today!
$314,900
1018 Jase Dr. Longs, SC 29568
- Type:
- Single Family-Detached
- Sq.Ft.:
- 1,622
- Status:
- Active
- Beds:
- 3
- Lot size:
- 0.23 Acres
- Year built:
- 2024
- Baths:
- 2.00
- MLS#:
- 2422561
- Subdivision:
- Avery Woods
ADDITIONAL INFORMATION
[] This home is our popular Talbot II C6 plan has many features to offer buyers interested in owning a brand-new home in a brand-new community. This 3 bedroom/2 bath home offers a large kitchen with bar top seating. Open concept large Great Room with Dining area. Granite countertops in kitchen and bathrooms, tile backsplash in the kitchen. Carpet in the bedrooms and Luxury Vinyl Plank flooring thru-out the main Living/Dining Room, Bathrooms, Laundry room, and Hall. There is a tankless gas water heater and Energy Star Stainless Appliances! Waterfront lot! A covered rear porch is a standard in this model! Another standard is a fully sodded yard and irrigation. This new community is close to shopping, restaurants, and of course, the beach! Square footage is approximate and not guaranteed, Buyer/Buyer's Agent is responsible for verification. Pictures may be of similar home built elsewhere.
$949,900
10478 S Highway 905 Longs, SC 29568
- Type:
- Single Family-Detached
- Sq.Ft.:
- 4,100
- Status:
- Active
- Beds:
- 4
- Lot size:
- 3.81 Acres
- Year built:
- 1973
- Baths:
- 4.00
- MLS#:
- 2422477
- Subdivision:
- Not within a Subdivision
ADDITIONAL INFORMATION
This is a unique, expansive property set on 3.81 scenic acres with no HOA. The large, light-filled main house is 4,100 square feet with 3 bedrooms and 2 bathrooms. There is also a separate guest suite with a full bedroom and bathroom AND there's an additional cottage with a full bedroom, full kitchen and a half-bath. In total, the property offers over 5,100 square feet of living space and includes 5 bedrooms and 3.5 bathrooms. The backyard features a gorgeous pool with a gazebo and a pool house. And the the cottage at the rear of the property features a large 3-bay garage. The interior of the main house is anchored by a centrally-located kitchen that is perfect for entertaining. This home has no HOA, is also zoned for allowing a business to be run on the property, and is situated conveniently off of Hwy 905 and Hwy 9, only a short drive away from North Myrtle Beach and all of the dining, shopping, and area attractions of the Grand Strand.
$369,000
706 Gryffindor Dr. Longs, SC 29568
- Type:
- Single Family-Detached
- Sq.Ft.:
- 2,361
- Status:
- Active
- Beds:
- 5
- Lot size:
- 0.17 Acres
- Year built:
- 2023
- Baths:
- 3.00
- MLS#:
- 2422475
- Subdivision:
- Sun Colony
ADDITIONAL INFORMATION
Welcome to your dream home in the stunning Vistas at Sun Colony, Longs, SC! This exquisite property boasts five spacious bedrooms and three beautifully appointed full bathrooms. One bedroom and full bathroom located on the main level, providing ample space for both relaxation and entertainment. Set on a large waterfront lot that offers breathtaking views of the serene lake, you can unwind in the screened-in porch while enjoying the picturesque scenery. The property also includes a generous two-car garage, freshly painted and featuring sleek epoxy floors, ensuring both style and functionality. Step inside to discover a spacious open floor plan that seamlessly blends modern living with comfort. The eat-in kitchen is a chef’s delight, complete with a breakfast bar and a top-of-the-line gas range, perfect for whipping up delicious meals while enjoying the company of family and friends. Flooded with natural light, the living areas create an inviting ambiance, making it easy to entertain or simply relax after a long day. The prime location further enhances this home’s appeal, situated only 11 minutes from the beautiful Cherry Grove Beach and just 7 minutes from the SC-31 ramp. Experience the luxury of being close to seaside tranquility while having easy access to shopping, dining, and recreational activities. Additionally, this property is equipped with smart home features, allowing for modern convenience at your fingertips. Home warranty is included and transfers with sale. Don’t miss this rare opportunity to embrace the perfect blend of lakefront living and coastal accessibility!
$275,000
539 Carrick Loop Longs, SC 29568
- Type:
- Single Family-Detached
- Sq.Ft.:
- 1,874
- Status:
- Active
- Beds:
- 4
- Lot size:
- 0.46 Acres
- Year built:
- 2019
- Baths:
- 2.00
- MLS#:
- 2422473
- Subdivision:
- Arbor Glen
ADDITIONAL INFORMATION
Own this home for less than you can rent!! Discover your next home in the charming Arbor Glen community of Loris. This four-bedroom, two-bath home, built in 2019, offers a modern touch with the tranquility of nearly half an acre. With a spacious layout and thoughtful design, this home provides ample room for families, remote work, and entertaining. Enjoy the open-concept living spaces that is perfect for everyday living. Nestled on .46 acres, this property offers a peaceful retreat with the convenience of being just a short drive from downtown Loris and Myrtle Beach. Arbor Glen is known for its welcoming atmosphere and access to outdoor activities, making it an ideal spot for those seeking a balance of community and privacy. Whether you're looking to enjoy quiet evenings at home or explore the vibrant local area, this home offers the perfect backdrop for your next chapter.
$345,418
989 Oak Hollow St. Longs, SC 29568
- Type:
- Single Family-Detached
- Sq.Ft.:
- 1,796
- Status:
- Active
- Beds:
- 3
- Lot size:
- 0.27 Acres
- Year built:
- 2024
- Baths:
- 4.00
- MLS#:
- 2422447
- Subdivision:
- Oak Hollow
ADDITIONAL INFORMATION
] 1.5 story home featuring foyer, large great room, kitchen and a formal dining room. The master bath has double sinks, garden tub, and a separate shower. Covered patio. 2 Car Garage. Gas Line Included in Kitchen. Luxury Vinyl Flooring in kitchen, foyer, and bathrooms, carpet in the bedrooms. Fully Sodded & Irrigated Lawns. This new home being built is a Buck Island II B6 and is located on Lot 77. Pricing, features, terms & availability are subject to change prior to the sale without notice or obligation. Photos are for illustrative purposes only and may be of similar home built elsewhere. Square footage is approximate and not guaranteed, Buyer/Buyer's Agent is responsible for verification.
$314,900
3022 Deerberry Place Longs, SC 29568
- Type:
- Single Family-Detached
- Sq.Ft.:
- 1,605
- Status:
- Active
- Beds:
- 3
- Lot size:
- 0.13 Acres
- Year built:
- 2024
- Baths:
- 2.00
- MLS#:
- 2422358
- Subdivision:
- Heritage Park
ADDITIONAL INFORMATION
Welcome to the Primrose! Step into over 1,600 square feet of luxurious first-floor living space. Upon entering from the covered porch, you'll be greeted by 2 bedrooms and a full bath on your left – perfect for hosting guests in their own serene retreat. Continuing on, you'll discover a harmonious flow between the kitchen, dining room, and great room. A stunning kitchen island offers additional seating and counter space for all your culinary needs and entertaining endeavors. At the rear of the home, you'll find the tucked-away owner's suite featuring a tray ceiling, a spacious walk-in closet, and an elegant owner's bathroom. Savor balmy summer evenings with loved ones on your rear covered porch. Enjoy upgraded features throughout the home such as LVP flooring in the foyer, kitchen, dining room. living room and primary bath. As well as shaker style cabinets, stainless appliances and quartz countertops. Embrace the comfort and elegance of the Primrose – make it your home today!
$315,900
3026 Deerberry Place Longs, SC 29568
- Type:
- Single Family-Detached
- Sq.Ft.:
- 1,605
- Status:
- Active
- Beds:
- 3
- Lot size:
- 0.14 Acres
- Year built:
- 2024
- Baths:
- 2.00
- MLS#:
- 2422355
- Subdivision:
- Heritage Park
ADDITIONAL INFORMATION
Welcome to the Primrose! Step into over 1,600 square feet of luxurious first-floor living space. Upon entering from the covered porch, you'll be greeted by 2 bedrooms and a full bath on your left – perfect for hosting guests in their own serene retreat. Continuing on, you'll discover a harmonious flow between the kitchen, dining room, and great room. A stunning kitchen island offers additional seating and counter space for all your culinary needs and entertaining endeavors. At the rear of the home, you'll find the tucked-away owner's suite featuring a tray ceiling, a spacious walk-in closet, and an elegant owner's bathroom. Savor balmy summer evenings with loved ones on your rear covered porch. Enjoy upgraded features throughout the home such as LVP flooring in the foyer, kitchen, dining room, and living room. As well as shaker style cabinets, stainless appliances and quartz countertops. Embrace the comfort and elegance of the Primrose – make it your home today!
$372,692
409 White Willow Way Longs, SC 29568
- Type:
- Single Family-Detached
- Sq.Ft.:
- 2,166
- Status:
- Active
- Beds:
- 3
- Lot size:
- 0.25 Acres
- Year built:
- 2024
- Baths:
- 3.00
- MLS#:
- 2422345
- Subdivision:
- Oak Hollow
ADDITIONAL INFORMATION
[]This 2 story home featuring foyer, great room with large dining area, and kitchen with a walk-in pantry, stainless steel appliances, and solid surface countertops. Owners suite has a large walk-in closet, shower, and first floor laundry room. The second floor has a bonus room and full bath! Covered patio. LVT Fully Sodded & Irrigated Lawns This home under construction is a Model Barnard II C6 located on Lot 81. Photos are for illustrative purposes only and may be of a similar home built elsewhere. This home under construction is being built with a 3 car garage. Square footage is approximate and not guaranteed, Buyer/Buyer Agent is responsible for verification.
$666,925
2269 Vera Way Longs, SC 29568
- Type:
- Single Family-Detached
- Sq.Ft.:
- 2,787
- Status:
- Active
- Beds:
- 4
- Lot size:
- 0.24 Acres
- Baths:
- 3.00
- MLS#:
- 2422332
- Subdivision:
- Grande Dunes - North Village
ADDITIONAL INFORMATION
This Savannah, one of our most popular floor plans, features Hardie plank siding, raised foundation, full front and rear porches, a patio and an elite landscaping package with irrigation system. The Savannah is grand living on one level. A spacious great room is at the heart of this home and flows seamlessly into the upgraded gourmet kitchen that includes all GE stainless steel appliances. Also on main level are three large bedrooms and a study. Nestled at the back of the house, the large owner’s suite provides private access to the covered porch and two spacious walk-in closets. Other upgraded finishes included luxury vinyl plank flooring, quartz countertops throughout and upgraded cabinetry.
$349,900
965 Oak Hollow St. Longs, SC 29568
- Type:
- Single Family-Detached
- Sq.Ft.:
- 2,407
- Status:
- Active
- Beds:
- 4
- Lot size:
- 0.22 Acres
- Year built:
- 2024
- Baths:
- 3.00
- MLS#:
- 2422285
- Subdivision:
- Oak Hollow
ADDITIONAL INFORMATION
[] 1.5 story home featuring a foyer, great room with large dining area, and kitchen with a walk-in pantry, stainless steel appliances, Dallas White solid surface countertops. Owners suite has a large walk-in closet, double sinks, shower and a garden tub, office/bedroom is also downstairs with a half bath also. 2 additional bedrooms with a full bath upstairs. First floor laundry room. Covered patio. 2 Car Garage. LVT is Polaris Plus Warm Gray. Fully Sodded & Irrigated Lawns. This home under construction is a Model Monaco II B located on Lot 71. Photos are for illustrative purposes only and may be of a similar home built elsewhere. Square footage is approximate and not guaranteed, Buyer/Buyer Agent is responsible for verification.
$319,900
942 Oak Hollow St. Longs, SC 29568
- Type:
- Single Family-Detached
- Sq.Ft.:
- 1,773
- Status:
- Active
- Beds:
- 3
- Lot size:
- 0.22 Acres
- Year built:
- 2024
- Baths:
- 2.00
- MLS#:
- 2422283
- Subdivision:
- Oak Hollow
ADDITIONAL INFORMATION
[] 1 story home featuring foyer, large great room with vaulted ceiling, kitchen and a formal dining room. Owners suite boasts vaulted ceilings and the master bath has double sinks, garden tub, and a separate shower. Covered patio. 2 Car Garage. Gas Line Included in Kitchen. Shaw Luxury Vinyl Flooring (Polaris Plus Marina) in kitchen, foyer, and bathrooms, carpet in the bedrooms. Fully Sodded & Irrigated Lawns. This new home being built is an Wisteria II C and is located on Lot 104. Pricing, features, terms & availability are subject to change prior to the sale without notice or obligation. Photos are for illustrative purposes only and may be of similar home built elsewhere. Square footage is approximate and not guaranteed, Buyer/Buyer's Agent is responsible for verification.
- Type:
- Townhouse
- Sq.Ft.:
- 1,634
- Status:
- Active
- Beds:
- 3
- Baths:
- 3.00
- MLS#:
- 2422168
- Subdivision:
- Grande Dunes - North Village
ADDITIONAL INFORMATION
The Grand Nassau truly lives up to its grand name. Enter this attached home through the one-car garage and step right into the gorgeous gourmet kitchen. Its large center island overlooks both the inviting great room and the formal dining space. Entertain family and friends here or outside on the optional outdoor patio. The main level also includes your luxury owner’s suite, which features a dual vanity bath and huge walk-in closet. Upstairs, you’ll find two spacious bedrooms, a full bath, and unfinished storage. Contact us today to learn more!
 |
| Provided courtesy of the Coastal Carolinas MLS. Copyright 2024 of the Coastal Carolinas MLS. All rights reserved. Information is provided exclusively for consumers' personal, non-commercial use, and may not be used for any purpose other than to identify prospective properties consumers may be interested in purchasing, and that the data is deemed reliable but is not guaranteed accurate by the Coastal Carolinas MLS. |
Longs Real Estate
The median home value in Longs, SC is $275,100. This is lower than the county median home value of $311,200. The national median home value is $338,100. The average price of homes sold in Longs, SC is $275,100. Approximately 65.85% of Longs homes are owned, compared to 13.9% rented, while 20.25% are vacant. Longs real estate listings include condos, townhomes, and single family homes for sale. Commercial properties are also available. If you see a property you’re interested in, contact a Longs real estate agent to arrange a tour today!
Longs, South Carolina 29568 has a population of 13,716. Longs 29568 is less family-centric than the surrounding county with 14.59% of the households containing married families with children. The county average for households married with children is 20.08%.
The median household income in Longs, South Carolina 29568 is $55,401. The median household income for the surrounding county is $54,688 compared to the national median of $69,021. The median age of people living in Longs 29568 is 48.6 years.
Longs Weather
The average high temperature in July is 88.1 degrees, with an average low temperature in January of 34.4 degrees. The average rainfall is approximately 52.4 inches per year, with 1.1 inches of snow per year.
