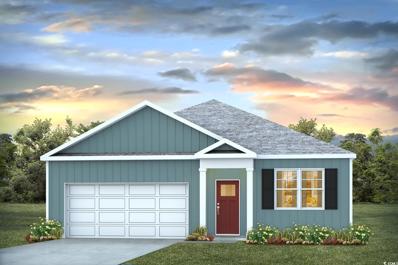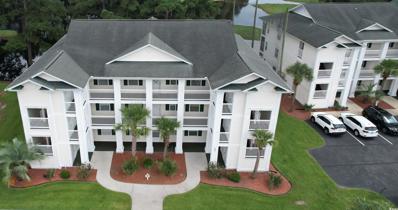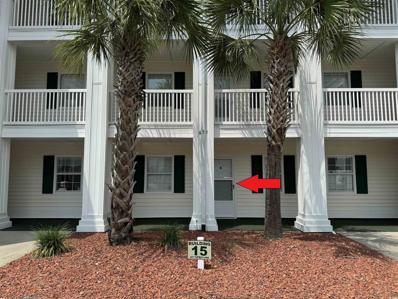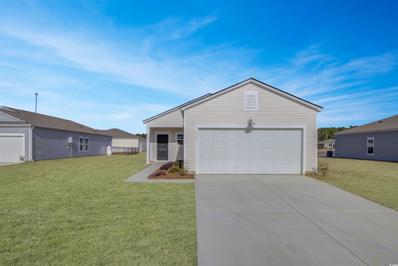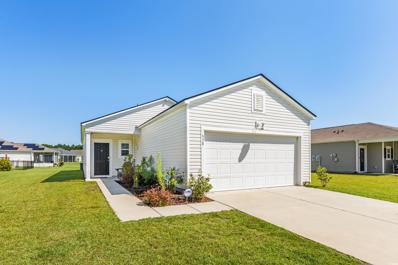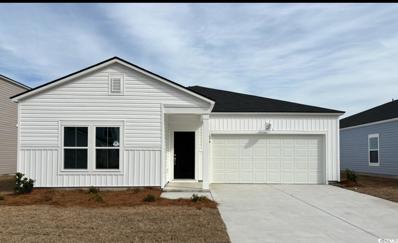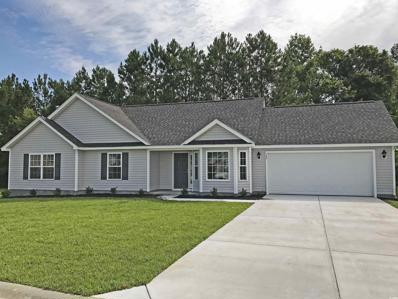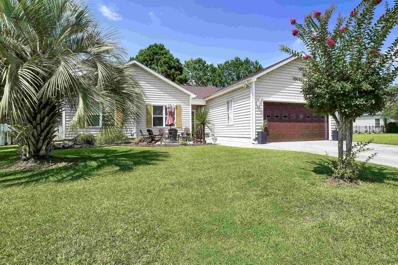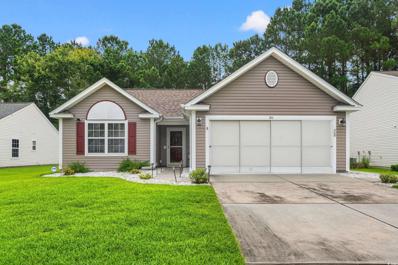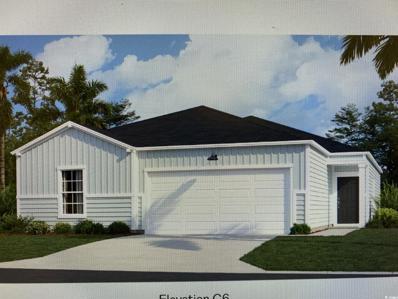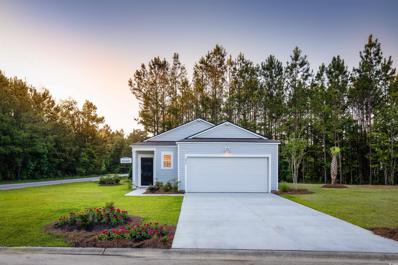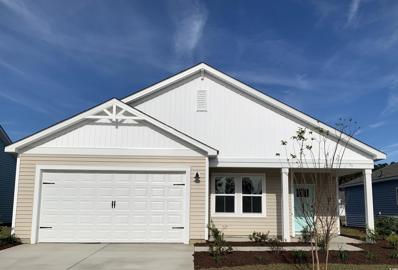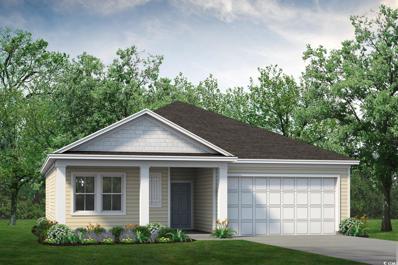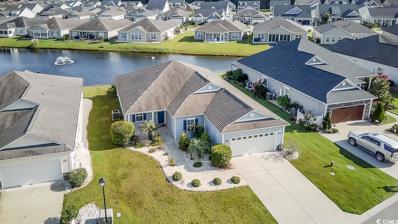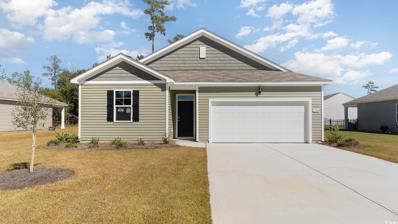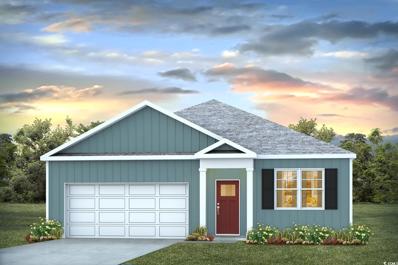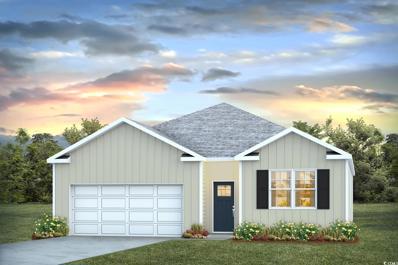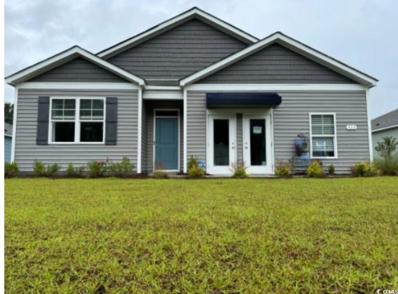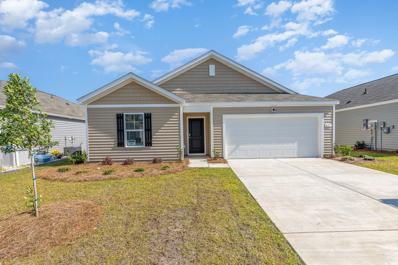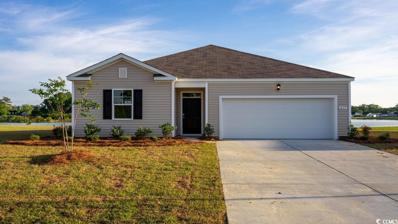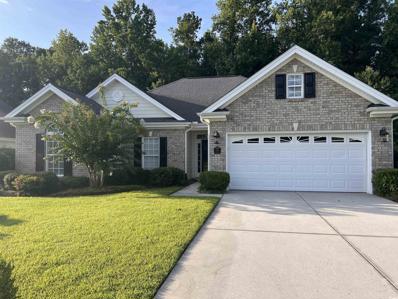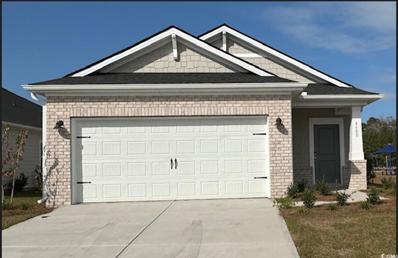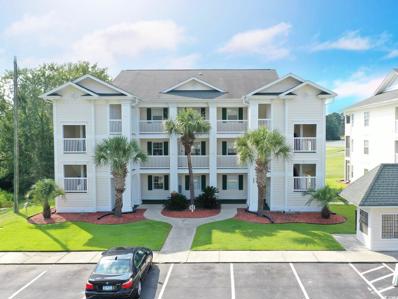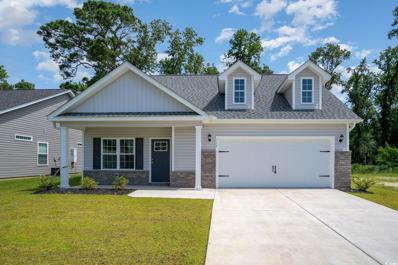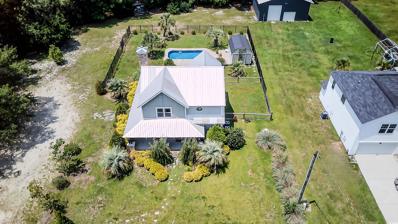Longs SC Homes for Sale
- Type:
- Single Family-Detached
- Sq.Ft.:
- 1,618
- Status:
- Active
- Beds:
- 3
- Lot size:
- 0.18 Acres
- Year built:
- 2024
- Baths:
- 2.00
- MLS#:
- 2419216
- Subdivision:
- Eden Springs
ADDITIONAL INFORMATION
The very popular Aria floor plan is now available in our brand new community! The home features an open layout with 9' ceilings and a great definition of space. The kitchen boasts a large pantry and nice upgrades, including granite countertops, 36" cabinets, and stainless appliances. The owners suite is tucked in the back of the home away from the other bedrooms with a private bath offering double vanities, linen closet and a 5 ft shower. The home also offers a covered porch off the rear of the home, a great place to enjoy your morning coffee! This is America's Smart Home! Each of our homes comes with an industry leading smart home technology package that will allow you to control the thermostat, front door light and lock, and video doorbell from your smartphone or with voice commands to Alexa. *Photos are of a similar Aria home. (Home and community information, including pricing, included features, terms, availability and amenities, are subject to change prior to sale at any time without notice or obligation. Square footages are approximate. Pictures, photographs, colors, features, and sizes are for illustration purposes only and will vary from the homes as built. Equal housing opportunity builder.)
- Type:
- Condo
- Sq.Ft.:
- 967
- Status:
- Active
- Beds:
- 2
- Year built:
- 1996
- Baths:
- 2.00
- MLS#:
- 2419191
- Subdivision:
- Aberdeen Buck Creek
ADDITIONAL INFORMATION
2 Bedroom 2-bathroom 1st floor Condo in the Aberdeen Community. Recently remodeled, offers modern comfort and convenience with a touch of elegance. Perfectly suited as a primary residence, vacation retreat, or investment opportunity, this unit has everything you need. Modern Upgrades: Include custom cabinets, granite countertops, stainless-steel appliances. The unit also features an additional bar area with custom cabinetry and granite, luxury vinyl flooring throughout enhances both durability and sophistication Convenient Storage: Includes a detached storage unit conveniently located near the front entrance. Relaxing Outdoor Space: Relax on the screened-in porch while taking in serene views of the golf course. HOA fee covers insurance, access to community amenities, water, cable, all maintenance for the building, you will only pay electric. Aberdeen Community is just a short drive from shopping, hospitals, dining, and the beautiful Cherry Grove and North Myrtle Beach. The owner is offering two units for sale in this community—purchase one or both! Each unit is located on the first floor and situated in different buildings, but they feature the same layout. For details on the other unit, please refer to MLS 2419185. Make an offer today!
- Type:
- Condo
- Sq.Ft.:
- 960
- Status:
- Active
- Beds:
- 2
- Year built:
- 1995
- Baths:
- 2.00
- MLS#:
- 2419185
- Subdivision:
- Aberdeen Buck Creek
ADDITIONAL INFORMATION
Check out this great opportunity, 2 Bedroom 2-bathroom 1st floor Condo in the Aberdeen Community. Recently remolded, offers modern comfort and convenience with a touch of elegance. Perfectly suited as a primary residence, vacation retreat, or investment opportunity, this unit has everything you need. Modern Upgrades: Enjoy custom cabinets, sleek granite countertops, and contemporary stainless-steel appliances. The unit also features an additional bar area with custom cabinetry and granite Elegant Flooring: Luxury vinyl flooring throughout enhances both durability and sophistication Convenient Storage: Includes a detached storage unit conveniently located near the front entrance. Relaxing Outdoor Space: Unwind on your screened-in porch while taking in serene views of the golf course. HOA fee covers insurance, access to community amenities, water, cable all maintenance for the building, you will only pay electric. Aberdeen Community is just a short drive from shopping, hospitals, dining, and the beautiful Cherry Grove and North Myrtle Beach. The owner is offering two units for sale in this community—purchase one or both! Each unit is located on the first floor and situated in different buildings, but they feature the same layout. For details on the other unit, please refer to MLS 2419191. Make an offer today!
$238,595
700 El Pepino Loop Longs, SC 29568
- Type:
- Single Family-Detached
- Sq.Ft.:
- 1,249
- Status:
- Active
- Beds:
- 3
- Lot size:
- 0.22 Acres
- Year built:
- 2024
- Baths:
- 2.00
- MLS#:
- 2419034
- Subdivision:
- Tupelo Park
ADDITIONAL INFORMATION
Welcome to our Brand New Community in Longs! This 3-bedroom, 2 bath home offers a covered porch with a large back yard. October 2024 close The self-contained neighborhood boasts amenities including a pool area with a splash pad, picnic tables and children's playground. This brand-new home is a perfect blend of modern design and convenience and great curb-appeal. Upon entering, you're greeted by a thoughtfully laid out main floor, featuring the luxurious owner's suite. This home also features two additional bedrooms conveniently laid out with a shared full bathroom with bathtub/shower. This home is designed for seamless living, providing both elegance and functionality. The kitchen is a culinary enthusiast's delight, adorned with beautiful granite countertops and equipped with stainless steel appliances. A walk-in pantry adds a touch of practicality and extra storage space, making meal preparation a joy. Beyond the comforts of your new home, relish the vibrant surroundings. Situated near convenient shopping and restaurants. You are also only a stone's throw away from the best that Myrtle Beach has to offer. Embrace the coastal lifestyle, explore local attractions, and make the most of the diverse entertainment options at your fingertips. Contact me today to make this remarkable property your own. Price includes incentive. Photos are of a furnished model, not actual home.
$259,000
530 Carrick Loop Longs, SC 29568
- Type:
- Single Family-Detached
- Sq.Ft.:
- 1,240
- Status:
- Active
- Beds:
- 3
- Lot size:
- 0.24 Acres
- Year built:
- 2019
- Baths:
- 2.00
- MLS#:
- 2419014
- Subdivision:
- Arbor Glen
ADDITIONAL INFORMATION
If you are looking for a newer home in a serene setting that is close to the beach, look no further. 530 Carrick Loop in the Arbor Glen community of Longs, offers the convenience, affordability, and tranquility you are seeking. This 3BR/2BA single family home not only has a large 2-car garage, tankless water heater, gas stove, stainless appliances, granite countertops, and a large master suite, it also offers a beautiful view of the neighborhood pond that is sure to leave you feeling relaxed even on your most stressful days. When you want to cool off, you can take a dip in the community pool equipped with restrooms for your convenience. Built in 2019 by Lennar of the Carolinas, this home is 5 years new and move in ready. Call today to schedule your private showing. All measurements and data are deemed reliable, but not guaranteed. Buyer and/or buyer's agent are responsible for verification.
$267,895
708 El Pepino Loop Longs, SC 29568
- Type:
- Single Family-Detached
- Sq.Ft.:
- 1,520
- Status:
- Active
- Beds:
- 3
- Lot size:
- 0.17 Acres
- Year built:
- 2024
- Baths:
- 2.00
- MLS#:
- 2419012
- Subdivision:
- Tupelo Park
ADDITIONAL INFORMATION
The pictures are from our model home in Cooper's Bluff. October 2024 close!
$279,990
328 Lakota Loop Longs, SC 29568
- Type:
- Single Family-Detached
- Sq.Ft.:
- 1,409
- Status:
- Active
- Beds:
- 3
- Lot size:
- 0.19 Acres
- Year built:
- 2024
- Baths:
- 2.00
- MLS#:
- 2418987
- Subdivision:
- The Villages at Longs
ADDITIONAL INFORMATION
This home is move in ready . We are the Grand Strand area leader in building affordable homes. Take comfort in one of our newly constructed homes in one or our newest communities, The Villages at Longs .With a reputation for quality and value, whether you are a first time home buyer or looking for your next new home. We are sure to have a home that suits your needs and lifestyle. In the Villages at Longs all of the homes will come standard but not limited to Tankless Gas water Heater, Gas Heat, Gas Range, Central Air Conditioning, Low "E" Energy Efficient Windows with Screens,Profiled Kitchen Cabinets with Crown Molding, Stainless Steel Appliances,Trimmed and Painted Garages with Drop Down Stairs fo Attic Storage, Garage Door Openers, Maintenance Free Exteriors with Vinyl Siding, Brick Accents per plan. Covered Porches per floor plan,Separate rear Patios for Seating and Grilling , Landscaped and Sodded yards . Customization may be possible , Square footages are approximate. Pictures Photos , Colors and Layouts are for illustration purposes only and can vary from home to home. CALL OR VISIT TODAY FOR UPDATED INFORMATION AND AVAILABLE HOMES.
- Type:
- Single Family-Detached
- Sq.Ft.:
- 1,854
- Status:
- Active
- Beds:
- 3
- Lot size:
- 0.2 Acres
- Year built:
- 2002
- Baths:
- 2.00
- MLS#:
- 2418703
- Subdivision:
- Plantation Pines
ADDITIONAL INFORMATION
Charming Home Near Beaches and Amenities!! Welcome to 636 Wintercreeper Drive, a delightful 3-bedroom, 2-bathroom ranch-style home that offers the perfect blend of comfort and convenience. Nestled in the desirable Plantation Pines community, this 1848 square foot home features access to a refreshing community pool and is situated close to stunning beaches, vibrant entertainment, and plentiful shopping, providing an ideal location for coastal living. There is also walkability to several restaurants. As you approach the property, you'll notice the brand-new roof installed in 2023. Hurricane shutters remain with house. New outdoor lights enhance both security and curb appeal. The home features a crawl space with a French drain and dehumidifier, ensuring a dry and stable foundation. Gutter guards are installed to keep the roof maintenance-free. Step inside to discover high ceilings and elegant crown molding, which add a touch of sophistication to the interior. Hardwood floors flow throughout the home, providing durability and warmth. The spacious living area, including a gas fireplace, is perfect for relaxation and entertaining guests. The large sunroom overlooks the lush backyard and pond. The kitchen is a delight, equipped with ample cabinetry, stainless steel appliances including refrigerator. The washer and dryer also remain with the house. The home features three comfortable bedrooms and two full bathrooms, offering ample space for family and guests. The double car garage with a brand-new garage door, provides plenty of room for vehicles and additional storage. Adjacent to the house, a radial wood rail deck decor with recently replaced stairs offers a peaceful spot for outdoor gatherings, surrounded by lush greenery and privacy fences on both sides. Storage is ample with a shed that stays with the property, providing space for all your outdoor equipment. Additionally, the property includes a termite bond with Strand, safeguarding your investment. While some items like the outdoor furniture do not stay, this home is ready for you to move in and make it your own. Don't miss your chance to own this charming home in the Plantation Pines community (zone X / non-flood), and perfectly positioned for those who desire a serene retreat within walking distance of the Pool, Restaurants and close to all the amenities. Schedule a viewing today and imagine yourself enjoying the best of coastal living at 636 Wintercreeper Drive.
$264,900
310 Junco Circle Longs, SC 29568
- Type:
- Single Family-Detached
- Sq.Ft.:
- 1,400
- Status:
- Active
- Beds:
- 3
- Lot size:
- 0.18 Acres
- Year built:
- 2006
- Baths:
- 2.00
- MLS#:
- 2418856
- Subdivision:
- Wakefield
ADDITIONAL INFORMATION
Join us for an Open House this Saturday 10/19 from 11:00 am until 1:00 pm. Discover a haven of peace and comfort nestled within the serene embrace of Wakefield. This immaculate three-bedroom, two-bath haven exudes charm. Its meticulous care is evident from the moment you cross the threshold, where custom tile accents in the foyer offer a glimpse of the refined taste within. An open floor plan seamlessly blends the living room and kitchen, creating a bright and airy atmosphere. The sunroom, a tranquil extension of this space, invites you to unwind amidst nature's beauty while the spacious galley-style kitchen, complete with a breakfast bar, beckons culinary adventures. Practicality meets comfort in the garage which features sliding screens, allowing you to enjoy a refreshing breeze. A cement walkway leads from the garage to the patio, where a manual Sunsetter awning provides shade on demand., so step outside to your private oasis. The expansive backyard, bordered by a tranquil wooded area, offers a serene escape and a convenient storage shed complements the outdoor space. Rest easy knowing this home is equipped with a new roof (new roof has a 50 year transferable warranty), a sprinkler system to keep your lawn lush, and an alarm-ready system for peace of mind. Plus, cool summer days with the luxury of having an inviting community pool just two doors away. This is more than a house; it's a lifestyle. Don't miss this opportunity to make it yours.
$293,795
712 El Pepino Loop Longs, SC 29568
- Type:
- Single Family-Detached
- Sq.Ft.:
- 1,779
- Status:
- Active
- Beds:
- 4
- Lot size:
- 0.17 Acres
- Year built:
- 2024
- Baths:
- 2.00
- MLS#:
- 2418613
- Subdivision:
- Tupelo Park
ADDITIONAL INFORMATION
This Harrisburg is 4-bedroom 2 bath will be ready in Oct/Nov 2024. This home features Granite kitchen countertops, beautiful white cabinets with a large island...includes stove, microwave and dishwasher. Low HOA, large community pool with splash pad for children, community garden and playground. Pictures are of a similar completed home. Buyer to verify.
$268,895
707 El Pepino Loop Longs, SC 29568
- Type:
- Single Family-Detached
- Sq.Ft.:
- 1,419
- Status:
- Active
- Beds:
- 3
- Lot size:
- 0.21 Acres
- Year built:
- 2024
- Baths:
- 2.00
- MLS#:
- 2418609
- Subdivision:
- Tupelo Park
ADDITIONAL INFORMATION
Welcome to your dream home in Longs! This brand-new 3-bedroom, 2 bath home offers a covered porch with a large back yard. The self-contained neighborhood boasts amenities including a resort style pool area with splash pad, picnic tables and children's playground. This brand-new home is a perfect blend of modern design and convenience and great curb-appeal. Upon entering, you're greeted by a thoughtfully laid out main floor, featuring the luxurious owner's suite. This home also features two additional bedrooms conveniently laid out with a shared full bathroom with bathtub/shower. This home is designed for seamless living, providing both elegance and functionality. The kitchen is a culinary enthusiast's delight, adorned with beautiful granite countertops and equipped with stainless steel appliances. A walk-in pantry adds a touch of practicality and extra storage space, making meal preparation a joy. Beyond the comforts of your new home, relish the vibrant surroundings. You are also only a stone's throw away from the best that Myrtle Beach has to offer. Embrace the coastal lifestyle, explore local attractions, and make the most of the diverse entertainment options at your fingertips. Combine this with dedicated open areas and lakes of Tupelo Park and you have a home that feels like a home in the country! Contact me today to make this remarkable property your own. Price includes incentive. Photos are of a furnished model, not actual home.
$308,900
3038 Deerberry Place Longs, SC 29568
- Type:
- Single Family-Detached
- Sq.Ft.:
- 1,587
- Status:
- Active
- Beds:
- 3
- Lot size:
- 0.14 Acres
- Year built:
- 2024
- Baths:
- 2.00
- MLS#:
- 2418594
- Subdivision:
- Heritage Park
ADDITIONAL INFORMATION
Step into the Camellia, a stunning home boasting nearly 1,600 square feet of living space. Discover the inviting first-floor living area featuring three bedrooms, two full baths, and ample storage with plenty of closets. Enjoy upgraded features throughout the home such as LVP flooring in the foyer, kitchen, dining room, living room, and primary bath. As well as shaker-style cabinets, stainless appliances, and quartz countertops. Upon entering from the covered porch, you'll find a convenient study on your right for all your office needs. The kitchen, dining room, and great room seamlessly connect, with a spacious kitchen island providing extra seating and counter space. Moving through the kitchen, you'll come across two bedrooms, a full bath, and the laundry room tucked away for privacy. The owner's suite, featuring tray ceilings for added elegance, awaits off the great room, complete with a large walk-in closet and luxurious owner's bath. Don't miss out on calling the spacious Camellia your home sweet home today!
$293,900
3058 Deerberry Place Longs, SC 29568
- Type:
- Single Family-Detached
- Sq.Ft.:
- 1,262
- Status:
- Active
- Beds:
- 3
- Lot size:
- 0.22 Acres
- Year built:
- 2024
- Baths:
- 2.00
- MLS#:
- 2418592
- Subdivision:
- Heritage Park
ADDITIONAL INFORMATION
Welcome to the Indigo! Step into over 1,260 square feet of luxurious first-floor living space. Upon entering from the covered porch, you'll be greeted by 2 bedrooms and a full bath on your left – perfect for hosting guests in their serene retreat. Continuing on, you'll discover a harmonious flow between the kitchen and the great room. A stunning kitchen island offers additional seating and counter space for all your culinary needs and entertaining endeavors. At the rear of the home, you'll find the tucked-away owner's suite featuring a tray ceiling, a spacious walk-in closet, and an elegant owner's bathroom. Enjoy upgraded features throughout the home such as LVP flooring in the foyer, kitchen, great room, and Owner's bath. As well as shaker-style cabinets, stainless appliances, and quartz countertops. Embrace the comfort and elegance of the Indigo – make it your home today!
$339,900
1695 Sapphire Dr. Longs, SC 29568
- Type:
- Single Family-Detached
- Sq.Ft.:
- 2,211
- Status:
- Active
- Beds:
- 3
- Lot size:
- 0.19 Acres
- Year built:
- 2016
- Baths:
- 2.00
- MLS#:
- 2418413
- Subdivision:
- Lakes at Plantation Pines
ADDITIONAL INFORMATION
Welcome to 1695 Sapphire Dr, a fully renovated 3-bedroom, 2-bathroom home featuring a brand new AC unit, new paint, new carpet in the bedrooms, and new stainless steel appliances, nestled in the picturesque community of The Lakes at Plantation Pines in Longs. You're greeted by an open and luminous living room adorned with lofty ceilings, offering a captivating view of the serene lake that graces the backyard. The seamless flow from the living room to the rest of the home enhances its spacious feel and fosters a sense of connectivity. The kitchen is a culinary enthusiast's dream, boasting a practical work island, a convenient breakfast bar, a pantry, and abundant cabinet storage, ensuring ample space for all your culinary needs. Retreat to the master bedroom, where tranquility awaits with tray ceilings, an expansive window framing breathtaking lake views, and a generous walk-in closet. The attached master bathroom is a sanctuary in itself, featuring dual sinks, a roomy walk-in shower, and a luxurious tub perfect for unwinding after a long day. The entire home also features plantation shutters throughout. Outside, the front porch invites you to relax and soak in the ambiance of the friendly neighborhood, while the oversized screened-in porch out back provides a delightful setting for entertaining against the backdrop of the tranquil lake. Residents of The Lakes at Plantation Pines enjoy access to a sparkling pool, offering the perfect respite on hot summer days. Conveniently located off Hwy 9, this home offers easy access to a myriad of attractions, including the Intracoastal Waterway, Cherry Grove Beach, Barefoot Landing, premier golf courses, shopping destinations, delectable dining options, and vibrant entertainment venues. Don't miss the opportunity to make 1695 Sapphire Dr your own haven, where everyday living is infused with comfort, style, and the soothing serenity of lakeside living. Book your showing today!
- Type:
- Single Family-Detached
- Sq.Ft.:
- 1,475
- Status:
- Active
- Beds:
- 3
- Lot size:
- 0.18 Acres
- Year built:
- 2024
- Baths:
- 2.00
- MLS#:
- 2418355
- Subdivision:
- Eden Springs
ADDITIONAL INFORMATION
The Kerry plan is a spacious, one level home perfect for any stage of life. The open concept kitchen, living, and dining area with access to the covered rear porch from the kitchen is ideal for entertaining and grilling! Features include granite countertops, a fabulous pantry, and large island with breakfast bar. The private master suite offers a large walk-in closet, dual vanity, and 5' shower. This is America's Smart Home! Each of our homes comes with an industry leading smart home technology package that will allow you to control the thermostat, front door light and lock, and video doorbell from your smartphone or with voice commands to Alexa. *Photos are of a similar Kerry home. (Home and community information, including pricing, included features, terms, availability and amenities, are subject to change prior to sale at any time without notice or obligation. Square footages are approximate. Pictures, photographs, colors, features, and sizes are for illustration purposes only and will vary from the homes as built. Equal housing opportunity builder.)
- Type:
- Single Family-Detached
- Sq.Ft.:
- 1,618
- Status:
- Active
- Beds:
- 3
- Lot size:
- 0.18 Acres
- Year built:
- 2024
- Baths:
- 2.00
- MLS#:
- 2418354
- Subdivision:
- Eden Springs
ADDITIONAL INFORMATION
The very popular Aria floor plan is now available in our brand new community! The home features an open layout with 9' ceilings and a great definition of space. The kitchen boasts a large pantry and nice upgrades, including granite countertops, 36" cabinets, and stainless appliances. The owners suite is tucked in the back of the home away from the other bedrooms with a private bath offering double vanities, linen closet and a 5 ft shower. The home also offers a covered porch off the rear of the home, a great place to enjoy your morning coffee! This is America's Smart Home! Each of our homes comes with an industry leading smart home technology package that will allow you to control the thermostat, front door light and lock, and video doorbell from your smartphone or with voice commands to Alexa. *Photos are of a similar Aria home. (Home and community information, including pricing, included features, terms, availability and amenities, are subject to change prior to sale at any time without notice or obligation. Square footages are approximate. Pictures, photographs, colors, features, and sizes are for illustration purposes only and will vary from the homes as built. Equal housing opportunity builder.)
- Type:
- Single Family-Detached
- Sq.Ft.:
- 1,774
- Status:
- Active
- Beds:
- 4
- Lot size:
- 0.18 Acres
- Year built:
- 2024
- Baths:
- 2.00
- MLS#:
- 2418352
- Subdivision:
- Eden Springs
ADDITIONAL INFORMATION
Our Cali plan is the perfect one level home with a beautiful, open concept living area for entertaining. The kitchen features granite countertops, oversized island, 36" cabinets, walk-in pantry, and stainless appliances. The large owner's suite is tucked away at the back of the home, separated from the other bedrooms, with double vanity and 5' walk-in shower in the private master bath. Enjoy the coastal air on the spacious covered rear porch adding additional outdoor living space. This is America's Smart Home! Each of our homes comes with an industry leading smart home technology package that will allow you to control the thermostat, front door light and lock, and video doorbell from your smartphone or with voice commands to Alexa. *Photos are of a similar Cali home. (Home and community information, including pricing, included features, terms, availability and amenities, are subject to change prior to sale at any time without notice or obligation. Square footages are approximate. Pictures, photographs, colors, features, and sizes are for illustration purposes only and will vary from the homes as built. Equal housing opportunity builder.)
$299,990
111 Cassina Dr. Longs, SC 29568
- Type:
- Single Family-Detached
- Sq.Ft.:
- 1,774
- Status:
- Active
- Beds:
- 4
- Lot size:
- 0.2 Acres
- Year built:
- 2024
- Baths:
- 2.00
- MLS#:
- 2418334
- Subdivision:
- Tallwood Lakes
ADDITIONAL INFORMATION
Tallwoods Model home is for sale! The garage will be converted from sales office to regular functional garage. Home is sold as is. Blinds and window treatments will convey with the sale. Balance of the 10 year structural warranty will convey to new owner. Our Cali plan is the perfect one level home with a beautiful, open concept living area for entertaining. The kitchen features granite countertops, oversized island, 36" cabinets, walk-in pantry, and stainless appliances. The large owner's suite is tucked away at the back of the home, separated from the other bedrooms, with double vanity and 5' walk-in shower in the private master bath. Spacious covered rear porch adds additional outdoor living space. This is America's Smart Home! Each of our homes comes with an industry leading smart home technology package that will allow you to control the thermostat, front door light and lock, and video doorbell from your smartphone or with voice commands to Alexa. *Photos are of a actual home. (Home and community information, including pricing, included features, terms, availability and amenities, are subject to change prior to sale at any time without notice or obligation. Square footages are approximate. Pictures, photographs, colors, features, and sizes are for illustration purposes only and will vary from the homes as built. Equal housing opportunity builder.)
- Type:
- Single Family-Detached
- Sq.Ft.:
- 1,475
- Status:
- Active
- Beds:
- 3
- Lot size:
- 0.17 Acres
- Year built:
- 2024
- Baths:
- 2.00
- MLS#:
- 2418293
- Subdivision:
- Ivy Woods
ADDITIONAL INFORMATION
Welcome to Ivy Woods! The Kerry plan is a spacious, one level home perfect for any stage of life. The open concept kitchen, living, and dining area with access to the covered rear porch from the kitchen is ideal for entertaining and grilling! Features a fabulous pantry, and a large island with breakfast bar. The private master suite offers a large walk-in closet, dual vanity, and 5' shower. Blinds included on all standard windows completes this home. This is America's Smart Home! Each of our homes comes with an industry leading smart home technology package that will allow you to control the thermostat, front door light and lock, and video doorbell from your smartphone or with voice commands to Alexa. *Photos are of a similar Kerry home. (Home and community information, including pricing, included features, terms, availability and amenities, are subject to change prior to sale at any time without notice or obligation. Square footages are approximate. Pictures, photographs, colors, features, and sizes are for illustration purposes only and will vary from the homes as built. Equal housing opportunity builder.)
- Type:
- Single Family-Detached
- Sq.Ft.:
- 1,475
- Status:
- Active
- Beds:
- 3
- Lot size:
- 0.17 Acres
- Year built:
- 2024
- Baths:
- 2.00
- MLS#:
- 2418292
- Subdivision:
- Ivy Woods
ADDITIONAL INFORMATION
Welcome to Ivy Woods! The Kerry plan is a spacious, one level home perfect for any stage of life. The open concept kitchen, living, and dining area with access to the covered rear porch from the kitchen is ideal for entertaining and grilling! Features a fabulous pantry, and a large island with breakfast bar. The private master suite offers a large walk-in closet, dual vanity, and 5' shower. Blinds included on all standard windows completes this home. This is America's Smart Home! Each of our homes comes with an industry leading smart home technology package that will allow you to control the thermostat, front door light and lock, and video doorbell from your smartphone or with voice commands to Alexa. *Photos are of a similar Kerry home. (Home and community information, including pricing, included features, terms, availability and amenities, are subject to change prior to sale at any time without notice or obligation. Square footages are approximate. Pictures, photographs, colors, features, and sizes are for illustration purposes only and will vary from the homes as built. Equal housing opportunity builder.)
$379,000
709 Ashley Manor Dr. Longs, SC 29568
- Type:
- Single Family-Detached
- Sq.Ft.:
- 1,676
- Status:
- Active
- Beds:
- 3
- Lot size:
- 0.21 Acres
- Year built:
- 2006
- Baths:
- 2.00
- MLS#:
- 2418162
- Subdivision:
- Long Bay
ADDITIONAL INFORMATION
Welcome to 709 Ashley Manor Drive, a beautifully appointed residence nestled in the prestigious golf community of Long Bay in Longs, SC. This exquisite home offers the perfect blend of luxury, comfort, and a golfer's paradise. Situated in the renowned Long Bay golf community, home to a stunning Jack Nicklaus-designed course, this property provides unparalleled access to world-class golfing right in your backyard. Enjoy the serene views and lush green landscapes that this exclusive neighborhood is famous for. Step inside to discover a spacious and inviting open floor plan, highlighted by high ceilings, abundant natural light, and elegant finishes throughout. The thoughtfully designed layout offers a seamless flow between living, dining, and entertaining areas. The kitchen features a generous island and ample cabinetry. Perfect for preparing meals for family and friends. Retreat to your private sanctuary in the master suite, complete with a large walk-in closet and a spa-like en-suite bathroom. The perfect space to unwind and relax. Enjoy the Carolina weather on your private patio, overlooking a beautifully landscaped backyard. This outdoor space is ideal for alfresco dining, entertaining, or simply soaking in the tranquil views. Located just a short drive from the vibrant coastal attractions of Myrtle Beach, you’ll have easy access to shopping, dining, and entertainment, while still enjoying the peacefulness of your golf community home. 709 Ashley Manor Drive is more than just a home; it's a lifestyle. Embrace the luxury of living in a world-class golf community and make this stunning property your own. Schedule your private showing today and experience the perfect blend of elegance and recreation that awaits you in Long Bay. Memberships to the Golf Club and pool are available to purchase through the Long Bay Golf Club.
- Type:
- Single Family-Detached
- Sq.Ft.:
- 1,397
- Status:
- Active
- Beds:
- 3
- Lot size:
- 0.15 Acres
- Year built:
- 2023
- Baths:
- 2.00
- MLS#:
- 2418072
- Subdivision:
- Waterside - Area 10A
ADDITIONAL INFORMATION
Brand new, energy-efficient home available by Aug 2024! Sip your morning coffee at the kitchen island or enjoy family dinners in the Pendleton's eat-in kitchen. This spacious ranch plan features a secluded primary suite with dual sinks and an expansive walk-in closet. From exciting family-friendly entertainment to relaxing weekends along sandy beaches and serene golf courses, Waterside offers easy access to the best shopping, dining and attractions in North Myrtle Beach. Our new one- and two-story homes are perfect for any lifestyle. And when you're not out exploring, enjoy luxurious amenities including swimming pool, sports courts, day dock and more. Our models are open so schedule a tour today! Each of our homes is built with innovative, energy-efficient features designed to help you enjoy more savings, better health, real comfort and peace of mind.
- Type:
- Condo
- Sq.Ft.:
- 1,044
- Status:
- Active
- Beds:
- 2
- Year built:
- 1994
- Baths:
- 2.00
- MLS#:
- 2418035
- Subdivision:
- Aberdeen Buck Creek
ADDITIONAL INFORMATION
This condo is located on the second floor, end unit, and comes beautifully furnished! It also features a screened in balcony for you to enjoy views of the 5th hole at the Aberdeen Country Club. A lot of the light fixtures have been updated to give a more modern look. This complex also has THREE POOLS and a TENNIS COURT! Just an estimate of 15 minutes away from the beach, shops, restaurants, and entertainment that North Myrtle Beach, SC has to offer. Buyer is responsible for all measurement verification.
$308,235
609 Lavatera Ct. Longs, SC 29568
- Type:
- Single Family-Detached
- Sq.Ft.:
- 1,668
- Status:
- Active
- Beds:
- 3
- Lot size:
- 0.2 Acres
- Year built:
- 2024
- Baths:
- 2.00
- MLS#:
- 2417957
- Subdivision:
- The Villages at Longs
ADDITIONAL INFORMATION
This home sits on a wooded and pond view lot in a cul de sac . We are the Grand Strand area premier homebuilder. Take comfort in one of our newly constructed homes in one of our newest communities, The Villages at Longs .We have a reputation for quality and value, whether you are a first time home buyer or looking for your next new home. we are sure to have a home that suits your needs and lifestyle. In the Villages at Longs all of the homes will come standard but not limited to Tankless Gas water Heater, Gas Heat, Gas Range, Central Air Conditioning, Low "E" Energy Efficient Windows with Screens,Profiled Kitchen Cabinets with Crown Molding, Stainless Steel Appliances,Trimmed and Painted Garages with Drop Down Stairs fo Attic Storage, Garage Door Openers, Maintenance Free Exteriors with Vinyl Siding, Brick Accents per plan. Covered Porches per floor plan,Separate rear Patios for Seating and Grilling , Landscaped and Sodded yards . Customization may be possible , Square footages are approximate. Pictures Photos , Colors and Layouts are for illustration purposes only and can vary from home to home. CALL OR VISIT TODAY FOR UPDATED INFORMATION AND A LIST OF AVAILABLE HOMES.
$399,900
586 Loop Circle Longs, SC 29568
- Type:
- Single Family-Detached
- Sq.Ft.:
- 1,638
- Status:
- Active
- Beds:
- 3
- Lot size:
- 0.89 Acres
- Year built:
- 2017
- Baths:
- 2.00
- MLS#:
- 2417895
- Subdivision:
- Not within a Subdivision
ADDITIONAL INFORMATION
Welcome to 586 Loop Cir, a stunning 3-bedroom, 2-bathroom home on .89 acres located in the charming town of Longs. This property boasts a private pool and the best part—NO HOA! As you step inside, you are greeted by an open and bright living room featuring high ceilings with beautiful wood accents, a cozy fireplace, and an abundance of natural light. The kitchen is a chef's dream with stylish stainless steel appliances, including a gas stove, a convenient breakfast bar, granite countertops, and ample cabinet storage. The first-floor master suite offers a tranquil retreat with a spacious walk-in closet, a vanity, and a roomy, relaxing tub. Step outside to the expansive covered back porch—perfect for entertaining guests. This leads to your private pool, situated in a fenced-in backyard, ensuring your privacy and comfort. Additionally, there is a large storage building to meet all your storage needs. The front porch provides a serene spot to enjoy the quiet front yard and the peaceful surroundings. Located just off Highway 905 by Route 22, this home offers a short drive to the beach, The Intracoastal Waterway, Barefoot Landing, excellent golfing, shopping, dining, and entertainment options. Don't miss the chance to make 586 Loop Cir your new home, book your showing today!
 |
| Provided courtesy of the Coastal Carolinas MLS. Copyright 2024 of the Coastal Carolinas MLS. All rights reserved. Information is provided exclusively for consumers' personal, non-commercial use, and may not be used for any purpose other than to identify prospective properties consumers may be interested in purchasing, and that the data is deemed reliable but is not guaranteed accurate by the Coastal Carolinas MLS. |
Longs Real Estate
The median home value in Longs, SC is $275,100. This is lower than the county median home value of $311,200. The national median home value is $338,100. The average price of homes sold in Longs, SC is $275,100. Approximately 65.85% of Longs homes are owned, compared to 13.9% rented, while 20.25% are vacant. Longs real estate listings include condos, townhomes, and single family homes for sale. Commercial properties are also available. If you see a property you’re interested in, contact a Longs real estate agent to arrange a tour today!
Longs, South Carolina 29568 has a population of 13,716. Longs 29568 is less family-centric than the surrounding county with 14.59% of the households containing married families with children. The county average for households married with children is 20.08%.
The median household income in Longs, South Carolina 29568 is $55,401. The median household income for the surrounding county is $54,688 compared to the national median of $69,021. The median age of people living in Longs 29568 is 48.6 years.
Longs Weather
The average high temperature in July is 88.1 degrees, with an average low temperature in January of 34.4 degrees. The average rainfall is approximately 52.4 inches per year, with 1.1 inches of snow per year.
