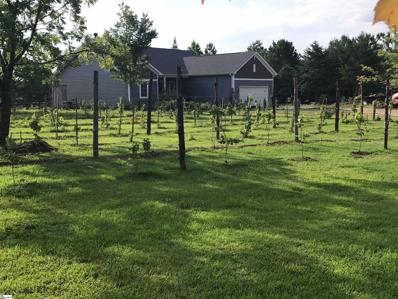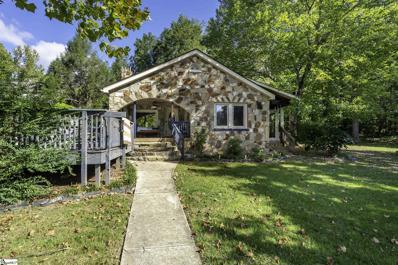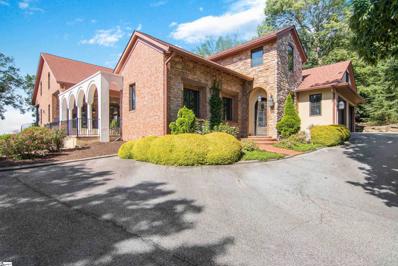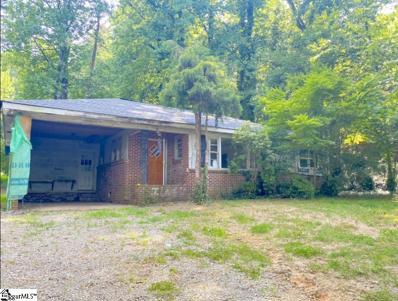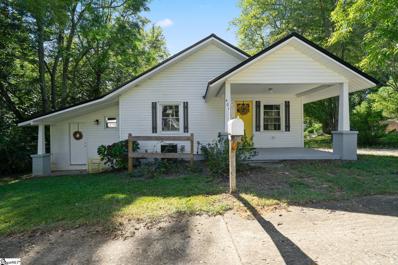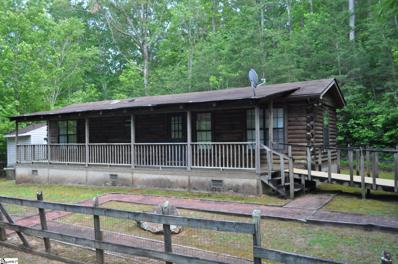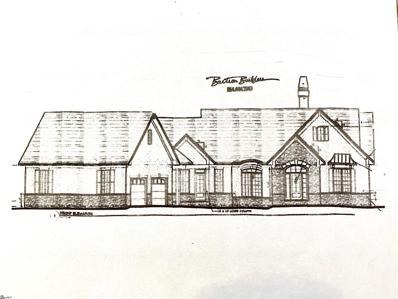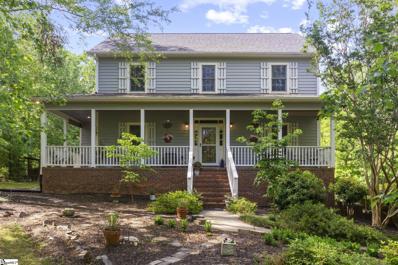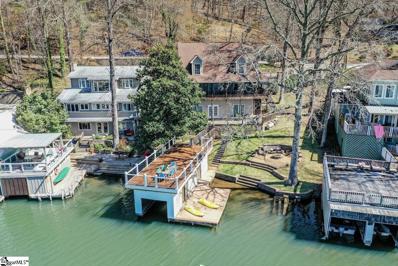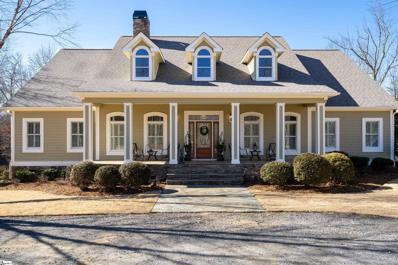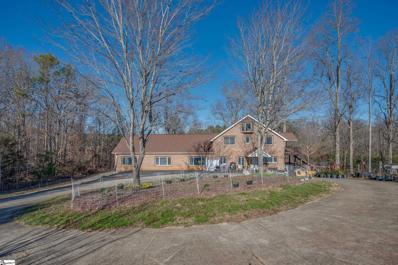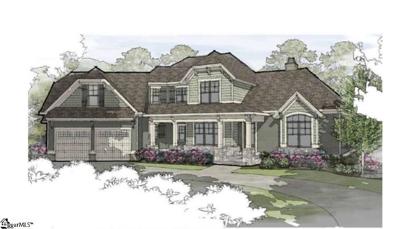Landrum SC Homes for Sale
- Type:
- Single Family-Detached
- Sq.Ft.:
- n/a
- Status:
- Active
- Beds:
- 3
- Lot size:
- 7 Acres
- Baths:
- 2.00
- MLS#:
- 1485336
- Subdivision:
- None
ADDITIONAL INFORMATION
BEAUTIFUL CUSTOM BUILT HOME WITH WINE VINEYARD AND ACREAGE - This beautiful custom built 3 bedroom/2bath home by Schumacher sits on 7 private acres and offers spectacular mountain views. This unique property includes a wine vineyard boasting 300 grape vines which have been meticulously taken care of and in the producing years. Various fruit and nut trees along with blueberry/raspberry/thornless blackberry bushes are abundant thruout the property. Rocking Chair Front Porch opens into a spacious open floor plan with floor to ceiling stone fireplace in Great Room, hardwood floors throughout and wooden beams that line the ceiling throughout the great room, kitchen and dining area. Large chef kitchen includes beautiful detailed stonework, ample cabinetry, granite countertops and large island perfect for family gatherings and social events. Appliances and W/D in home are negotiable. Owners Suite has trey ceilings and master bathroom with large tiled walk in shower, separate soaking tub, large master walk in closet, double vanities and separate door to toilet and urinal. Home office is perfect for anyone who may be working remote or part time from home. Patio doors open up to a large 14x32 deck with tons of privacy and beautiful views of the stars at night. The back part of the property is wooded and perfect for nature lovers. Great location not far from Asheville or Tryon which would also make for a great Airbnb Rental. This is truly a unique and one of a kind property! NOTE: All Offers need to be submitted with Pre-Approval/Proof of Funds by
$330,000
1706 Sc 11 Highway Landrum, SC 29356
- Type:
- Single Family-Detached
- Sq.Ft.:
- n/a
- Status:
- Active
- Beds:
- 2
- Lot size:
- 0.88 Acres
- Year built:
- 1930
- Baths:
- 3.00
- MLS#:
- 1483469
- Subdivision:
- None
ADDITIONAL INFORMATION
Property is located in a USDA-Eligible area, 100% financing may be available.
$1,795,000
108 Hawk Knob Way Landrum, SC 29356
- Type:
- Single Family-Detached
- Sq.Ft.:
- n/a
- Status:
- Active
- Beds:
- 4
- Lot size:
- 2.27 Acres
- Year built:
- 2007
- Baths:
- 5.00
- MLS#:
- 1478253
- Subdivision:
- The Cliffs At Glassy
ADDITIONAL INFORMATION
Come home to The Cliffs at Glassy, The Cliffsâ original gated golf and wellness community atop Glassy Mountain in Landrum, SC. Immaculate Tuscan style home with privacy in an idyllic setting, stunning rock outcroppings and numerous outdoor spaces to enjoy the cool mountain temperatures while taking in the panoramic, long-range views facing the south, east, northeast, and west. The living spaces flow effortlessly from the great room, kitchen, and dining area. The great room is stunning with a floor-to-ceiling stone fireplace, two-story ceiling, and many windows framing the views, giving a âlight and bright'' feel. The kitchen is a cook's dream with a five-burner gas cooktop, plenty of granite counter space plus an island, stainless steel appliances, and a bar seating area. A loft overlooking the great room and kitchen below connects to a spacious master suite with a balcony that overlooks the courtyard, a large walk-in closet, a connected sitting room (an ideal space for a study) and a plush bathroom that includes dual granite vanities, an oversized walk-in shower, and separate air bath. Three comfortable bedroom en-suites are spread across a long hallway on the main level, providing overnight guests their own private quarters. Take in the magnificent views from the many outdoor spaces that include a screened-in porch, deck, and open courtyard with a water feature and a partially covered area. The current owners have meticulously maintained the interior and exterior and also made considerable upgrades to the house by adding a half bath off the kitchen, replacing all of the bathroom vanities and adding granite counters, and fenced in the side yard, which is perfect for dogs to run and play. Enjoy having convenience to the Glassy wellness center while also only being a short drive to access Highway 11 via the Raven Road gated entrance. Most furnishings are included in the list price (items in garage are excluded). One of a kind home that you must see in The Cliffs at Glassy community! A Club membership at The Cliffs is available with this property giving you access to all seven communities.
- Type:
- Single Family-Detached
- Sq.Ft.:
- n/a
- Status:
- Active
- Beds:
- 2
- Baths:
- 1.00
- MLS#:
- 1475887
- Subdivision:
- Lake Lanier
ADDITIONAL INFORMATION
Property is in need of renovations and updating. Investor Special. Bring all offers. Will not qualify for fha, va, usda, financing.
- Type:
- Single Family-Detached
- Sq.Ft.:
- n/a
- Status:
- Active
- Beds:
- 2
- Lot size:
- 0.24 Acres
- Year built:
- 1947
- Baths:
- 2.00
- MLS#:
- 1474914
- Subdivision:
- None
ADDITIONAL INFORMATION
This charming 1940s craftsman bungalow is nestled on a quiet street with no HOA! A large front porch welcomes you home. As you enter, you are greeted by handsome original hardwood floors, beadboard ceilings with attractive beams, and a brick fireplace with electric unit/insert. The kitchen boasts stainless steel appliances, updated white cabinetry, recessed lighting, and granite countertops. Refrigerator to convey, with an acceptable offer and as part of the sales contract. The master suite features a second cozy brick fireplace (also with electric unit/insert) and a barn door that leads into the updated en suite bathroom. The secondary master bedroom is also generous in size and offers an en suite bathroom with a sliding barn door. Located between the living room and bedrooms is an additional room which could be used as a formal dining room or home office. Stepping out onto the screened-in porch, enjoy relaxing while the children and pets play in the beautiful yard. Conveniently located near shopping, dining, and only a 5 minute walk to Downtown Landrum. Come see your new home today!
$625,000
2271 Highway 11 Landrum, SC 29356
- Type:
- Single Family-Detached
- Sq.Ft.:
- n/a
- Status:
- Active
- Beds:
- 2
- Lot size:
- 22.13 Acres
- Year built:
- 1995
- Baths:
- 2.00
- MLS#:
- 1472744
- Subdivision:
- None
ADDITIONAL INFORMATION
If you are looking for a special and unique property to build your next permanent residence or family getaway, look no farther! This 22.13, mostly wooded property is centrally located between Greenville South Carolina and the North Carolina mountains and offers seclusion, as well as with selective clearing, the ability to open a year round view of close to 180 degrees that will include Glassy Mountain. The feisty Barton Creek, with it's rocks and boulders, meanders along the border of a portion of the property and can be heard from the hillside above it. There are many varieties if trees and native flora all around the property along with plenty of natural rocks, boulders and quartz. The rustic log cabin needs some TLC, but is usable and would make a great place to live in while building your dream home on the ridge and there is an extensive patio and picnic area with an outdoor fireplace offering a great space for family events. Note that the cabin is on a permanent foundation, but is still being taxed as personal property. Shown by appointment only, please!
$1,375,000
173A Fire Pink Way Landrum, SC 29356
- Type:
- Single Family-Detached
- Sq.Ft.:
- n/a
- Status:
- Active
- Beds:
- 3
- Lot size:
- 2.7 Acres
- Baths:
- 3.00
- MLS#:
- 1472206
- Subdivision:
- The Cliffs At Glassy
ADDITIONAL INFORMATION
THE HOME OF YOUR DREAMS! Don't miss out on this fantastic opportunity to have a new home with an unbelievable view for an amazing price! You will love the privacy of this lot off a cul-de-sac just above the Glassy Clubhouse. From this 2700 foot elevation you will have 60 mile plus views and wonderful summer temperatures. You can even appreciate the famous Glassy Church in the distance! Home will be custom built by Bartron Builders. Customize to your hearts content! Build time will be 8-10 months from Building Permit Approval. House plans are in Documents. A Cliffs Club Membership is available for Purchase with the Real Estate. Call Listing Agent today to answer any of your questions.
$549,900
1980 Highway 11 Landrum, SC 29356
- Type:
- Single Family-Detached
- Sq.Ft.:
- n/a
- Status:
- Active
- Beds:
- 3
- Lot size:
- 2.1 Acres
- Baths:
- 3.00
- MLS#:
- 1471269
- Subdivision:
- None
ADDITIONAL INFORMATION
Looking for a well maintained home nestled into 2.10 acres of privacy and scenery? Look no further! This home gives beautiful winter views of the mountain, has 3 apple trees, 2 pear trees, raspberries and blueberries, beautiful flowering trees, and wild life tends to come by. (Deer, birds, turkey). Enjoy the scenery on the wrap around front porch, screened in back porch, or the new deck (2021). The backyard has a great garden! Step inside the home to be greeted by beautiful new floors (2021). This 3 bedroom, 2 and half bathroom home has plenty of storage space. The master bedroom has TWO walk-in closets. The cedar siding was recently stained approx. 5 years ago! The home has been connected to city water, but there is an in ground well and a water tank with 500 gallons as well. Talk about some serious storage space with this unfinished basement and two car attached garage!
- Type:
- Single Family-Detached
- Sq.Ft.:
- n/a
- Status:
- Active
- Beds:
- 5
- Lot size:
- 0.41 Acres
- Year built:
- 2004
- Baths:
- 4.00
- MLS#:
- 1469912
- Subdivision:
- Lake Lanier
ADDITIONAL INFORMATION
Mountains or Waterfront? Why choose when you CAN have both?! Breathtaking views nestled inside the quaint, established community of Lake Lanier. Pristine water enveloped by beautiful scenery. Welcome to 1214 E. Lakeshore Drive! Enjoy waterfront views from nearly every room in the house! This FULLY FURNISHED, flexible floor plan offers charm and elegance with custom features and finishes throughout. Boasting 5 bedrooms, 3.5 baths, an open floor plan and a finished terrace level. One-of-a-kind hardwoods grace much of the main living area. The main level is the heart of the home offering the kitchen, dining and keeping area. The kitchen showcases polished granite countertops, a beautiful center island with impressive storage and wine rack, stainless steel appliances including a slide-in Kitchen Aid gas range with double ovens, and an abundance of cabinetry with slide out shelves. The primary suite on the main is spacious and features french doors and an abundance of windows overlooking the beautiful water. The gorgeous renovated ensuite features tiled flooring, water closet, custom vanity with stone countertops, dual sinks and an impressive walk-in tiled shower. Upstairs you'll find three generous sized bedrooms, two bedrooms feature water front views while the third has a water view, and a generous updated bath with tiled flooring, raised vanity with granite countertops and a walk-in shower. The terrace level features a secondary owner's suite with an abundance of windows and an ensuite with tiled flooring, raised height vanity with granite countertops and a water closet. Enjoy outdoor living at its finest. You'll enjoy your choice of relaxation and views with a wrap-around screened porch off the main or covered patio on the terrace level. Well manicured rear grounds off a gentle walk to the boathouse or waters edge. A spacious fire pit area is just steps away from the sweet, gentle sounds of the water with easy entry to the lake. The impressive boat house affords storage as well as a brand new geo-decking top deck is great for lounging and recreation. You'll love the illuminated deck at night enjoying cocktails or coffee surrounded by peace and tranquility. This impressive home has been meticulously maintained and has also been a very successful VRBO! Located minutes from downtown Landrum and a quick drive to Tryon, Greenville and Spartanburg!
$2,124,950
1140 Highway 11 Landrum, SC 29356
- Type:
- Single Family-Detached
- Sq.Ft.:
- n/a
- Status:
- Active
- Beds:
- 4
- Lot size:
- 11.39 Acres
- Year built:
- 2003
- Baths:
- 5.00
- MLS#:
- 1465558
- Subdivision:
- None
ADDITIONAL INFORMATION
Built by a local custom builder as his personal home and sitting on 11+ acres with 4 large suites, 5 full baths, office, rec room, flex space, 2 car attached garage, 2 car detached garage, full basement with workshop, exercise room, game room, additional tandem 2 car garage, walk in attic with ample storage space, whole-home water filtration system, lawn irrigation system, security system, sound system in rec room upstairs, throughout main floor aside from 2nd and 3rd suite, inground pool with large deck, space for pasture, 1200 sf equipment shed, chicken condominium, this private mountain retreat is so posh even the chickens will be living in luxury. New roof in 2021, Main Floor HVAC system newly installed in 2019, 2nd Floor HVAC newly installed in summer 2021.
$699,900
775 N Elm Avenue Landrum, SC 29356
- Type:
- Single Family-Detached
- Sq.Ft.:
- n/a
- Status:
- Active
- Beds:
- 6
- Lot size:
- 14.13 Acres
- Year built:
- 1994
- Baths:
- 4.00
- MLS#:
- 1464799
- Subdivision:
- None
ADDITIONAL INFORMATION
If your wish list includes privacy, acreage, a creek, an all brick 6000 square foot home with plenty of options and space you should come see this Landrum home immediately! Located just outside the city limits, you can be to the elementary school in two minutes, but feel like you are worlds away from everyone! This is a fortress that was built to last - 2x6 and 2x12 construction, steel I-beam supports the house, and fireplace was laid on a footer that is three feet deep per seller! Central vacuum throughout, and two water heaters service the house. Home is being sold strictly âas-isâ and is fully livable and functional in all aspects! Renovate while you live here! With six bedrooms, four baths, three large living spaces, storage rooms, plenty of decks, three fireplaces, and over fourteen acres of land with hundreds of feet of road frontage - you will have plenty of room for just about any situation! Large mudroom off the rear of the home has a wash sink, folding area, room for an additional refrigerator, and fold down ironing board! From the mud room, you enter into a large kitchen with the range in a center set of cabinets, built-in table that works well for your family gatherings/quick weeknight meals, and tile countertops. The kitchen is open to a large living room and dining room combination with tons of large windows, brick wood burning fireplace, and door to a large deck! Great views from this space! From here, you can access stairs going to the second level and basement level. Also on the main floor, you will find a master suite with private bath and sitting room, and four additional bedrooms that share a bath off of a long hallway! Upstairs, there is a large room that mirrors the size of the lower living room, with another wood burning fireplace, tongue and grove vaulted ceilings with exposed beams! The upstairs can easily be itâs own suite with private entrance if you choose (as could the basement). Walk-in closet, large jetted tub, and separate shower! Skylights let natural light flood in! Massive walk in attic features a washer and dryer! On the basement level, you have a large, finished room with soapstone wood stove! Another full bathroom with jetted tub, too! Basement is fully heated and cooled (even storage room and garage). Enjoy an almost brand new above ground pool in the garage, that is heated to enjoy year around! There is also a pool outside, but per seller it needs a new liner. No restrictions, so bring all your pets and toys! So much possibilities to make this home and property everything you have dreamed of! *Do NOT drive down the driveway without a confirmed appointment and Proof of Funds or Preapproval is required to view this home.*
$1,200,000
79A Castlerock Way Landrum, SC 29356
- Type:
- Single Family-Detached
- Sq.Ft.:
- n/a
- Status:
- Active
- Beds:
- 3
- Lot size:
- 4.04 Acres
- Baths:
- 3.00
- MLS#:
- 1463141
- Subdivision:
- The Cliffs At Glassy
ADDITIONAL INFORMATION
This magnificent 75-mile view can be yours! There are beautiful boulder outcrops and a much sought-after flat entry driveway. Build a fabulous Meritus Signature home on this lot and be able to include your own personal touches. The topographical survey has already been conducted. Your perfect brand-new dream home! The Mountain & Lakes Region Toxaway floor plan is perfect for this location. This is an open concept floor plan that provides everything needed for main-level living. Taking the gorgeous view into account, the great room has a bank of windows across the back of the house, with a screened porch and grilling deck beyond. There is a spacious master suite, separate study, laundry room, powder room, dining room and mudroom all on the main floor. Also, there is a sizeable work area is in the two-car garage. Ten-Foot ceilings, Eight-Foot Doors, 8â baseboards, 1x4 Trim, 1x6 Headers, 5â ceiling crown, tray and vaulted ceilings and red hardwood floors are standard in this lovely home. The Toxaway has a master suite with a luxurious 6â soaker tub, Tile Shower, elegant tile and glass accents, granite countertops, and comfort-height vanities and toilets. The great room has a 42â gas fireplace painted brick or thin-stone surround and wood beam mantle. There is a gourmet-styled kitchen including stainless steel top of the line Kitchen Aid appliances, Cabinets from Meritus Cabinetry, and granite countertops. Careful thought has been put into the exterior products used. They are specifically chosen to be low maintenance, including Thin-Stone and fiber cement horizontal and board n batten with shaker siding. The windows are aluminum clad with simulated divided lights and Low E for good energy efficiency. There is a limited life-time warranty on the architectural roof shingles, and Half-Round gutters with Round Downspouts. Engineered I-joist construction with quiet floor technology is used. The home comes with a 10-year home warranty from Professional Warranty Service Corporation. The home is built to Energy Star Certification allowing for lower utility consumption. It includes an Energy Star rated insulation package, high efficiency Lennox air conditioners with energy-efficient heat pumps, Tankless Gas Water heater, Tyvek house wrap, and double-insulated windows and doors. Upgrades are optional. A Cliffs Membership is available for purchase. Be a part of the Glassy experience! THE GLASSY COMMUNITY HAS INCREASED THE MINIMUM SQUARE FOOTAGE TO 3200sq ft. A NEW FLOOR PLAN IS COMING SOON.

Information is provided exclusively for consumers' personal, non-commercial use and may not be used for any purpose other than to identify prospective properties consumers may be interested in purchasing. Copyright 2024 Greenville Multiple Listing Service, Inc. All rights reserved.
Landrum Real Estate
The median home value in Landrum, SC is $480,500. This is higher than the county median home value of $232,300. The national median home value is $338,100. The average price of homes sold in Landrum, SC is $480,500. Approximately 65.12% of Landrum homes are owned, compared to 26.64% rented, while 8.24% are vacant. Landrum real estate listings include condos, townhomes, and single family homes for sale. Commercial properties are also available. If you see a property you’re interested in, contact a Landrum real estate agent to arrange a tour today!
Landrum, South Carolina has a population of 2,465. Landrum is more family-centric than the surrounding county with 30.53% of the households containing married families with children. The county average for households married with children is 29.91%.
The median household income in Landrum, South Carolina is $38,333. The median household income for the surrounding county is $57,627 compared to the national median of $69,021. The median age of people living in Landrum is 45.6 years.
Landrum Weather
The average high temperature in July is 88 degrees, with an average low temperature in January of 30.9 degrees. The average rainfall is approximately 55.7 inches per year, with 4.9 inches of snow per year.
