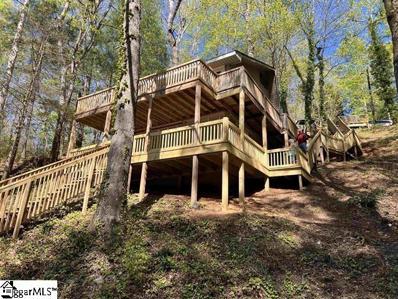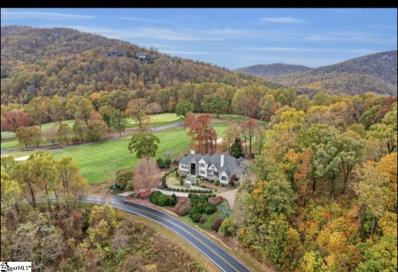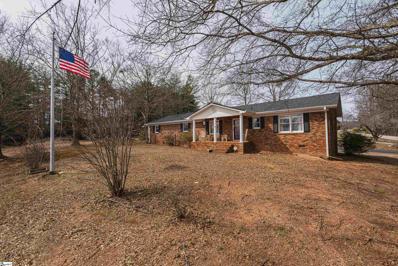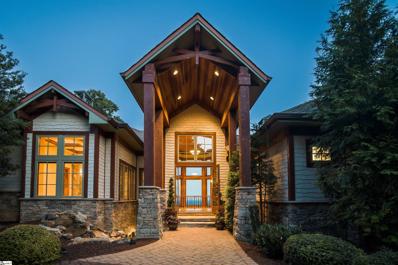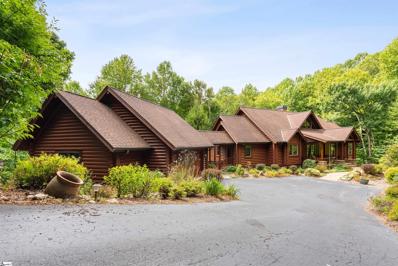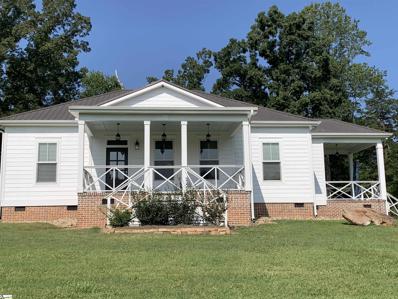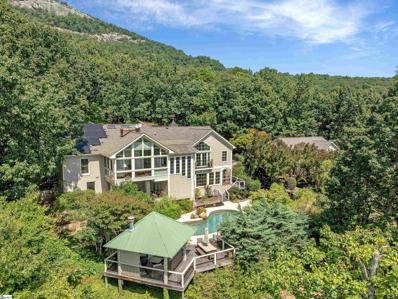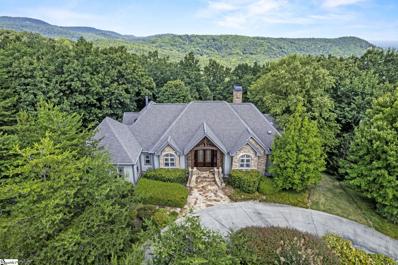Landrum SC Homes for Sale
$317,740
324 Talbert Landrum, SC 29356
- Type:
- Single Family
- Sq.Ft.:
- 1,650
- Status:
- Active
- Beds:
- 3
- Lot size:
- 0.18 Acres
- Year built:
- 2024
- Baths:
- 2.00
- MLS#:
- 317182
- Subdivision:
- Sherwood Gardens
ADDITIONAL INFORMATION
Welcome home to Landrum's newest community Sherwood Gardens! This picturesque community is located within 1 mile of downtown Landrum and walking distance to the future Saluda Grade Trail! The Burton plan features everything you need, all on one level. Plenty of space awaits for your family gatherings in the large and open living and dining area. Enjoy entertaining in the spacious kitchen that offers ample cabinet and counter space, plus an island with room for sitting. The bedrooms are situated so that the Owner's suite is on a different side of the home from the guest bedrooms, allowing for privacy for both you and your guests. The owner's suite boasts a long double vanity, separate tub and shower and water-closet. All of this PLUS, granite countertops, LED backlit mirrors, cup wash station at the kitchen sink, high end pendant and chandelier lighting , smart technology in the ceiling fans, thermostat, toilets and more! The owner's suite has luxurious standard futures such as a stand alone bathtub and tile shower and tile floors.
$354,040
313 Talbert Landrum, SC 29356
- Type:
- Single Family
- Sq.Ft.:
- 2,300
- Status:
- Active
- Beds:
- 5
- Lot size:
- 0.18 Acres
- Baths:
- 3.00
- MLS#:
- 317181
- Subdivision:
- Sherwood Gardens
ADDITIONAL INFORMATION
Welcome home to Landrum's newest community Sherwood Gardens! This picturesque community is located within 1 mile of downtown Landrum and walking distance to the future Saluda Grade Trail! The Jodeco is one of our most beloved plans - it offers the open concept that everyone loves and the dedicated spaces that everyone needs. The first floor offers a spacious bedroom and full bathroom. The open kitchen, dining and living space is perfect for entertaining your guests or family, no matter the occasion. The kitchen boasts stainless steel appliances, LED and pendant lighting and includes an upgraded butlers pantry inside the large walk in pantry. Upstairs you will find large rooms for both guests and in the owner's suite. The owner's suite also includes an en suite bath with separate stand alone tub and walk in shower, LED mirrors and private water closet with smart toilet technology. This home has everything you are looking for plus all the features you didn't expect! All of this PLUS, granite countertops, LED backlit mirrors, cup wash station at the kitchen sink, high end pendant and chandelier lighting , smart technology in the ceiling fans, thermostat, toilets and more! The owner's suite has luxurious standard futures such as a stand alone bathtub and tile shower and tile floors.
$564,500
1040 E Lakeshore Landrum, SC 29356
- Type:
- Other
- Sq.Ft.:
- n/a
- Status:
- Active
- Beds:
- 2
- Lot size:
- 2.43 Acres
- Baths:
- 2.00
- MLS#:
- 1541642
- Subdivision:
- Lake Lanier
ADDITIONAL INFORMATION
PRIVACY IN YOUR OWN COVE, 0.97 ACRES. AWESOME 2 BEDROOM BATH AND ONE HALF CABIN TYPE WITH BEAMS AND LOTS OFWOOD, GREAT VIEWS OF THE LAKE, SCREEN PORCH, DECKS ALL AROUND, DOCK IN PLACE, BEACH AREA ALSO 1.46 ACRE LOTACROSS THE STREET, THIS PROPERTY IS READY AND WAITING FOR A FAMILY TO BRING LIFE AND LAUGHTER BACK. WE HAVECUT IN A DRIVEWAY ON THE LOT ACROSS THE STREET! ADDITIONAL PICTURES
$449,000
515 Forest Landrum, SC 29356
- Type:
- Other
- Sq.Ft.:
- n/a
- Status:
- Active
- Beds:
- 3
- Lot size:
- 1.29 Acres
- Year built:
- 1959
- Baths:
- 2.00
- MLS#:
- 1541542
- Subdivision:
- Other
ADDITIONAL INFORMATION
LOCATION, LOCATION, LOCATION ,Desirable Landrum, top schools, 3 bdrm/2bth on the outskirts of downtown Landrum. 1612 heated space, newly renovated and updated with top of the line cabinets, granite countertops, large island, new appliances, hardwood floors as well as LVP, master has vaulted ceiling master bath has tile oversized shower and double sinks, the yard is one of Landrum's most beautiful, with rock walls, plants and trees, lots of privacy with the backyard gazebo, fire pit and fenced in area. 2 out buildings, one can be used as a garage
$849,000
1200 Lakeshore Landrum, SC 29356
- Type:
- Single Family
- Sq.Ft.:
- 1,676
- Status:
- Active
- Beds:
- n/a
- Lot size:
- 0.21 Acres
- Year built:
- 1975
- Baths:
- 2.00
- MLS#:
- 317157
- Subdivision:
- Lake Lanier
ADDITIONAL INFORMATION
LAKE LIVING IS THE LIFE FOR ME, ON THE WATER IS WHERE I WANT TO BE LOOKING OUT TO SEE A MOUNTAIN VIEW, MAYBETHIS IS MEANT FOR YOU! LAKE LANIER IS A PRIVATE MAN MADE LAKE IN THE FOOTHILLS OF THE MOUNTAINS. AWESOMECOMMUNITY LOCATED BETWEEN TRYON AND LANDRUM. THIS HOME IS CUSTOM DESIGNED BY A VERY TALENTED ARTIST. OPEN, BRIGHT AND BEAUTIFUL, WINDOWS SITUATED TO GIVE THE BEST VIEWS OF THE WATER AND MOUNTAINS, FIRST FLOOR HASGREAT ROOM WITH UPDATED KITCHEN, 2 BEDROOMS, 2 FULL BATHS, LAUNDRY ROOM, COVERED DECK, BOAT GARAGE. LOFTHAS BUILT IN BEDS AND LOTS OF STORAGE, WHAT A TREAT TO LAY IN BED AND LOOK OUT ONTO THE WATER. SO MANY UNIQUEAND SPECIAL FEATURES IN THIS ONE OF A KIND HOME.
$2,275,000
45 Raven Landrum, SC 29356
- Type:
- Other
- Sq.Ft.:
- n/a
- Status:
- Active
- Beds:
- 4
- Lot size:
- 0.7 Acres
- Year built:
- 1996
- Baths:
- 4.00
- MLS#:
- 1540074
- Subdivision:
- The Cliffs At Glassy
ADDITIONAL INFORMATION
Imagine waking up each morning surrounded by the beauty of nature, nestled in the heart of the exclusive Cliffs at Glassy community at an elevation of 2,510 feet. This home is more than just a residence—it's a sanctuary of luxury, meticulously remodeled with high-end finishes and unparalleled workmanship, where refined design meets the raw beauty of the Blue Ridge Mountains. From the moment you step inside, you're greeted by towering ceilings and walls of windows that frame panoramic views of the rolling mountains and the lush fairways of the golf course below. The open living space is bathed in natural light, with every corner offering a glimpse of the majestic landscape outside. Every detail has been thoughtfully considered, from the custom millwork to the luxurious materials that elevate each room. As you wander into the gourmet kitchen, you'll find a space that beckons both culinary creativity and intimate gatherings. The expansive island invites friends and family to gather around, transforming simple meals into moments to be savored. This isn't just a kitchen—it’s a place where stories are told, laughter is shared, and memories are made. Conveniently located on the main level, the primary suite is your personal retreat, where the fire crackles softly in the hearth and the sun rises over the mountains, painting the sky in hues of pink and gold. The spa-like en-suite bathroom offers a moment of escape—a place where relaxation and luxury seamlessly blend, with custom finishes that turn every day into a getaway. Upstairs, your guests will find not only spacious bedrooms but also spaces designed for ultimate entertainment and relaxation. Whether it’s enjoying a movie in the home theater or working out in the smart gym, every detail has been thoughtfully crafted for comfort and convenience. As you descend to the lower level, the possibilities continue. A game room with views of the golf course awaits, along with a flexible 1,400 sq. ft. area prepped for both a kitchen and bathroom. This space offers endless potential—whether you dream of creating a guest suite, a custom entertainment area, or even a wine cellar to showcase your finest collection, this level is ready for your vision. Step outside onto one of the home’s many porches, where the crisp mountain air invites you to unwind. Here, outdoor living becomes an extension of the home, with spaces designed for both quiet reflection and vibrant gatherings. Imagine summer evenings by the outdoor kitchen, enjoying good food and even better company as the sun sets behind the peaks. The home’s elegant stone façade, seamlessly integrated into the mountain landscape, enhances the natural beauty of its surroundings. Its timeless design ensures that the home feels like a harmonious extension of the mountains themselves, a place where luxury doesn’t just live but thrives. Located close to the clubhouse, you’re never far from the community’s world-class amenities. Optional Cliffs membership grants access to all seven communities, offering an unparalleled lifestyle for those seeking even more from this extraordinary retreat. This is more than just a home—it’s an invitation to experience the best of mountain living at a remarkable elevation. Don’t miss the opportunity to make it yours.
$500,000
219 Lockhart Landrum, SC 29356
- Type:
- Other
- Sq.Ft.:
- n/a
- Status:
- Active
- Beds:
- 2
- Lot size:
- 1 Acres
- Baths:
- 2.00
- MLS#:
- 1540210
ADDITIONAL INFORMATION
Welcome to this two-story brick home located in the charming town of Landrum. Situated on a generous 1-acre lot, this property offers a tranquil and picturesque setting that is sure to captivate you. As you approach the home, the classic brick exterior exudes timeless elegance and durability. The two-car garage offers convenience and protection for your vehicles, ensuring easy access and additional storage space for your belongings. Step inside, and you'll be greeted by a well-designed floor plan. The sunroom is a true highlight of this home, providing a serene and inviting space to relax and unwind. With the babbling creek running through the property, you'll have the pleasure of hearing and seeing the soothing sounds and sights of nature right from the comfort of your sunroom. It's the perfect spot to enjoy your morning coffee or spend peaceful evenings with loved ones. The home offers three bedrooms and two bathrooms, additionally, the unfinished basement presents an opportunity for customization and expansion. Whether you choose to finish it immediately or leave it as a versatile space for future projects, the unfinished basement adds significant value and flexibility to the property.
$500,000
500 W Rutherford Landrum, SC 29356
- Type:
- Other
- Sq.Ft.:
- n/a
- Status:
- Active
- Beds:
- 3
- Lot size:
- 1.15 Acres
- Baths:
- 2.00
- MLS#:
- 1540209
ADDITIONAL INFORMATION
Welcome to this charming ranch-style home located in the great location of Landrum. Situated on a spacious 1-acre lot, this property is serene and has private setting while being only minutes away from the charming downtown area of Landrum. As you approach the house, you'll be greeted by a full brick exterior and a welcoming rocking chair front porch. It's the perfect spot to relax and enjoy the peaceful surroundings. The well-maintained interior of the home features 3 bedrooms and 2 bathrooms. The detached garage provides additional storage space and is a great feature for those who need extra room for vehicles, tools, or hobbies. The location of this home is truly exceptional, with the convenience of being just minutes away from the charming downtown area of Landrum. You'll have easy access to local shops, restaurants, and community events, allowing you to immerse yourself in the vibrant atmosphere of this quaint town.
$1,100,000
1516 W Lakeshore Landrum, SC 29356
- Type:
- Single Family
- Sq.Ft.:
- 1,296
- Status:
- Active
- Beds:
- 2
- Lot size:
- 0.4 Acres
- Year built:
- 1997
- Baths:
- 2.00
- MLS#:
- 316600
- Subdivision:
- Lake Lanier
ADDITIONAL INFORMATION
Lake Lanier South Carolina - Welcome to 1516 W Lakeshore Dr Landrum, SC. Lake front living on Lake Lanier. Nestled on large lake lot in Greenville County. Street lined rhododendron plants, established landscaping from ferns to maple trees. Enjoy your evening overlooking the views of the mountains and expansive view of the lake. A wall of glass opens the front of this A-Frame style offering the best of lake front living. Features 3 levels from the loft upstairs with half bath, to main level bedroom and bath. Kitchen and den with walk out to deck. Spiral staircase to lower level leads to den with rock fireplace and french door opens to a huge deck that leads to the dock and rock seawall. Wrap around deck leads to carport. With this home the furnishings stay = YES opportunity is once in a lifetime. The home, the view, the furniture all being sold together. Ask agent for details. If you want Privacy, Lakefront, and Furnished home then this is it! Don't miss it.
$1,450,000
118 Blue Teal Landrum, SC 29356
- Type:
- Other
- Sq.Ft.:
- n/a
- Status:
- Active
- Beds:
- 3
- Lot size:
- 0.58 Acres
- Year built:
- 1996
- Baths:
- 5.00
- MLS#:
- 1538525
- Subdivision:
- The Cliffs At Glassy
ADDITIONAL INFORMATION
Come home to The Cliffs at Glassy, The Cliffs’ original gated golf and wellness community atop Glassy Mountain in Landrum, SC. Nestled in a peaceful, close-knit neighborhood of just seven homes, this exceptional property is situated at the end of a quiet cul-de-sac, offering privacy and tranquility. The home's elevated position provides breathtaking 180-degree, 20+ mile panoramic views, stretching from the majestic Glassy Mountain escarpment—including the iconic Glassy Chapel and Pavilion—across the Cherokee Foothills near Lake Keowee, all the way to Downtown Spartanburg. These long-range vistas are particularly captivating at sunset, perfect for unwinding on the expansive deck with a glass of wine. This spacious home features 3 bedrooms and 4.5 baths, with a floor plan designed for both elegance and functionality. As you step inside, a large entry foyer welcomes you into the open living spaces. The kitchen is complete with upgraded appliances, granite countertops, and convenient access to the laundry area and a bright, inviting sunroom. The main level also includes a study with an attached full bath, providing the option to use as a fourth bedroom. The expansive great room is a showstopper, boasting a 12-foot-high architect designed coffered ceiling, adding a touch of grandeur and sophistication to the space. The home's design seamlessly blends comfort with luxury, offering an ideal setting for both entertaining and everyday living. The lower level is just as impressive, featuring a large living room with a floor-to-ceiling stone fireplace, perfect for cozy gatherings. Two generously sized bedrooms, a spacious office, a cedar-lined clothes closet, and wet bar are also located on this floor. In addition, the lower level offers an expansive storage room, fully finished and heated, currently home to a model train enthusiast's dream—a 36-foot-long table complete with engines and cars on three-rail tracks winding through miniature towns. This home has been maintained and thoughtfully upgraded. The back roof was replaced in 2012 and front roof in 2017, as well as a rebuilt chimney. Nearly all windows, doors, and sliding doors have been replaced with high-quality, architectural-grade Pella windows, ensuring energy efficiency and enhanced curb appeal. The HVAC system was updated in 2015, including the installation of a new heat pump. Extensive improvements have also been made to the exterior, including refinished walkways with wide stone steps, upgraded front porch posts and railings, and a top deck that has been structurally reinforced with a new sub-frame, support footings, posts, iron railings, and premium Trex decking. Additionally, heavy insulation and new cedar siding have been installed on the south side of the home, further enhancing its durability and aesthetic appeal. Conveniently located just 1 mile from the East Raven Road gate, this home offers easy access to local amenities including restaurants, grocery stores, and pharmacies, all just a short drive away. Downtown Greenville and the Greenville-Spartanburg Airport are both within a 30-minute drive, making it an ideal location for commuters or those seeking a peaceful retreat with access to city life. For outdoor enthusiasts, the home is also close to The Glassy Wellness Center, a walking trail, and a charming children’s play village. This home combines stunning natural beauty, luxurious living spaces, and top-tier craftsmanship with the convenience of a prime location. A must-see property for those seeking an elegant and serene lifestyle. Mirror above the Great Room mantle and the two leather sofas in the downstairs Living Room convey. The chandelier in the Dining Room and the cabinet doors in the built-in bookcase downstairs do not convey. Some furnishings are available for purchase on a separate Bill of Sale. A Club membership at The Cliffs is available for purchase with this property giving you access to all seven communities.
$975,000
250 Fairview Farms Landrum, SC 29356
- Type:
- Single Family
- Sq.Ft.:
- 3,310
- Status:
- Active
- Beds:
- 4
- Lot size:
- 14.41 Acres
- Year built:
- 2005
- Baths:
- 4.00
- MLS#:
- 316070
- Subdivision:
- None
ADDITIONAL INFORMATION
Location! Location! A private driveway leads you to this custom built brick home. Welcome to this jewel of a home offering 4 spacious bedrooms and 4 full bathrooms. Enjoy moments of serenity and evening sunsets on this wrap around porch overlooking the front yard with mountain views. The two story foyer invites you into the main level with a formal dining room, living area featuring a fireplace with gas logs plus built in shelves and cabinets, and a remarkable sunroom where you can enjoy your morning coffee looking out to the back yard. The kitchen offers a center island, abundant custom cabinetry, stainless steel appliances, a charming breakfast nook and directs you to the rear deck perfect for grilling out. Retreat to the owner's suite which provides two closets, garden tub, separate shower, dual vanities and private deck. The guest bedroom is on the main level and is assessable to the hall bathroom. Other notable features include a laundry space leading to another full bath. Upstairs you will find two bedrooms, full hall bathroom, finished area for a play/recreation room. Also there is a finished room with separate access to main level that would serve as an nice home office. The partial, unfinished basement has a garage door and this is wonderful for more storage and a workshop. This astounding home is situated on 14.41 sprawling, unrestricted acres. The key to this location is the convenience to Interstate 26, the equestrian centers, schools and historic Landrum with many unique shops and restaurants. Truly a must see upstate SC property!!
$1,775,000
611 Raven Landrum, SC 29356
- Type:
- Other
- Sq.Ft.:
- n/a
- Status:
- Active
- Beds:
- 4
- Lot size:
- 3.7 Acres
- Year built:
- 2010
- Baths:
- 5.00
- MLS#:
- 1538659
- Subdivision:
- The Cliffs At Glassy
ADDITIONAL INFORMATION
Escape to Your Private Mountain Oasis at 611 Raven. Nestled in the heart of the Blue Ridge Mountains, 611 Raven is an architectural masterpiece that redefines luxury mountain living. This stunning Adirondack-style home, beautifully sited on 3.7 acres in the prestigious Cliffs at Glassy community, offers breathtaking long-range views and unparalleled craftsmanship. As a resident of The Cliffs at Glassy, you'll enjoy an unrivaled lifestyle with access to a collection of seven premier clubs, each offering a unique experience. From award-winning golf courses to equestrian facilities, wellness centers, marinas, and more, you'll have endless opportunities to indulge in your passions. Enjoy reciprocal play at all seven golf courses, Club-sponsored member events, and full access to dining facilities. This exclusive membership opens the door to a world of luxury amenities and activities. Conveniently located near the charming towns of Landrum, Greer, and Greenville, 611 Raven offers the perfect balance of serene mountain living and easy access to urban amenities. Explore the quaint shops and restaurants of Landrum, enjoy the vibrant downtown scene in Greer, or indulge in the world-class dining and entertainment options of Greenville, all just a short drive away. As you approach the home, a cascading water feature guides you to the grand entrance, setting the tone for the opulence that awaits inside. Step through the doorway and be captivated by the soaring ceilings and panoramic views that grace every room. The main level is an entertainer's dream, featuring a spacious dining room, a living room with a vaulted ceiling, and a gourmet kitchen that will delight any chef. The kitchen boasts custom cabinetry, a walk-in pantry, a large island with bar seating, and top-of-the-line appliances. The adjacent breakfast room opens to an expansive deck, perfect for dining al fresco while taking in the awe-inspiring vistas. The main level primary suite is a true retreat, complete with a cozy fireplace, private porch, dual closets, and a luxurious jacuzzi tub. It's the perfect place to unwind after a round of golf or evening at the clubhouse. Step outside and discover a screened porch that features a fireplace and built-in grill, ideal for enjoying the crisp mountain air year-round. Terrace level guest bedrooms have access to a private screened porch. The backyard offers a tranquil water feature, a serene pond, and a flat space for outdoor activities. The terrace level is an entertainer's paradise, complete with a media room, billiards room, wet bar, and wine cellar. Two additional bedrooms with a jack-and-jill bath provide ample space for guests, while a flex space can serve as an office or gym. As the day draws to a close, watch the sky transform into a breathtaking canvas of pink hues, with the twinkling lights of planes circling the Greenville Spartanburg Airport in the distance. 611 Raven offers a front-row seat to nature's ever-changing beauty. With access to the back gate around the corner, it's a breeze to shoot onto HWY 11. No winding all the way up the mountain. Don't miss your chance to own this private mountain lodge that epitomizes luxury living in the heart of the Blue Ridge Mountains. Schedule your private tour of 611 Raven Road today and experience mountain living, perfected.
- Type:
- Other
- Sq.Ft.:
- n/a
- Status:
- Active
- Beds:
- 4
- Lot size:
- 0.17 Acres
- Year built:
- 2024
- Baths:
- 3.00
- MLS#:
- 1536862
- Subdivision:
- Sherwood Gardens
ADDITIONAL INFORMATION
Welcome home to Landrum's newest community Sherwood Gardens! This picturesque community is located within 1 mile of downtown Landrum and walking distance to the future Saluda Grade Trail! The Tucker is a spacious four bedroom, two and a half bath home. This open concept design provides an easy flow from the kitchen to family room, great for entertaining. Upstairs you will find a loft, laundry room, two full baths, and four bedrooms including the cozy owners suite with a private bathroom and walk-in closet. Enjoy your front porch in the mornings with a cup of coffee and walk out to your back yard from your unfinished basement. The home also includes full house blinds, granite countertops, LED lighting, Smart Home System, and more. All of this PLUS, granite countertops, LED backlit mirrors, cup wash station at the kitchen sink, high end pendant and chandelier lighting , smart technology in the ceiling fans, thermostat, toilets and more! The owner's suite has luxurious standard features such as a stand alone bathtub and tile shower and tile floors.
$1,300,000
4 Morning Glory Landrum, SC 29356
- Type:
- Other
- Sq.Ft.:
- n/a
- Status:
- Active
- Beds:
- 3
- Lot size:
- 2.53 Acres
- Year built:
- 2008
- Baths:
- 3.00
- MLS#:
- 1538096
- Subdivision:
- The Cliffs At Glassy
ADDITIONAL INFORMATION
Welcome to Your Fully Furnished, Turn-Key Luxury Mountain Retreat! This stunning lodge-inspired home sits on 2.5 private acres, surrounded by serene nature at an elevation of 2,700 feet. The peaceful setting is enhanced by native, low-maintenance, drought-tolerant plants and a designed rock bed that comes to life during rainstorms. From the spacious front porch, you'll enjoy beautiful views and the soothing sounds of nature. Step inside the grand foyer where floor-to-ceiling windows and a striking stone wood-burning fireplace immediately draw you in. The great room, with its impressive timber beams and cozy yet open feel, seamlessly connects to the dining area and a chef’s dream kitchen. Equipped with a Viking 6-burner cooktop, double ovens, a Bosch dishwasher, a microwave drawer, and a double-sided fridge/freezer, the kitchen is finished with hand-selected South American granite countertops. The main level also features Red Oak hardwood floors, a home office, pantry, mudroom, and the luxurious Master Suite, complete with a spa-like ensuite. The home is thoughtfully designed for accessibility with wide hallways, kitchen spaces, and an elevator. The lower level is a haven for guests, offering a large great room with a second stone fireplace, two guest bedrooms, a full bath, and entertainment areas, including a pool table, card table, and wet bar. Walkout access to outdoor spaces makes it easy to enjoy picnics or nature. The home also offers great flexibility with storage spaces that can be transformed into a home theater, wine cellar, or even an additional bathroom. This hybrid Barna Log Home, constructed with Yellow Pine logs, is double-sealed, ensuring durability and minimal maintenance. Additional features include a hardwired security system, oversized garage with workshop, in-home sound system, composite deck, new HVAC, and custom outdoor lanterns. A Cliffs Club Membership is available, providing access to all seven Cliffs communities, featuring award-winning golf courses, state-of-the-art fitness centers, lakes, trails, tennis, swimming, and more!
$998,900
2220 S Blackstock Landrum, SC 29356
- Type:
- Other
- Sq.Ft.:
- n/a
- Status:
- Active
- Beds:
- 3
- Lot size:
- 20 Acres
- Year built:
- 2020
- Baths:
- 2.00
- MLS#:
- 1536216
ADDITIONAL INFORMATION
Charming Custom Cottage on 20 Acres of Rolling Hills Escape to tranquility on this stunning 20-acre estate featuring a custom-built cottage home with three inviting porches, perfect for enjoying the scenic beauty of the rolling hills. This unrestricted property offers endless possibilities without the constraints of an HOA. For equestrian lovers or hobbyists, the 1,700 sq. ft. barn comes equipped with 3-phase power, a fully finished tack room/office with washer/dryer hookups, sink, toilet, and hot water heater. A 12x20 finished outbuilding adds versatile space for storage or workshops, and the property includes two 30-amp power receptacles for RVs or horse trailers. Water is abundant with a spring-fed, fully stocked pond, ideal for peaceful afternoons of fishing or relaxation. The land boasts mature trees, open pastures, and a serene park-like area near the barn, perfect for outdoor enjoyment. This property offers both charm and functionality, making it the perfect retreat or working estate. AGENT OWNER
$1,850,000
115 Moonshine Falls Landrum, SC 29356
- Type:
- Other
- Sq.Ft.:
- n/a
- Status:
- Active
- Beds:
- 5
- Lot size:
- 7.87 Acres
- Year built:
- 1991
- Baths:
- 5.00
- MLS#:
- 1537667
- Subdivision:
- The Cliffs At Glassy
ADDITIONAL INFORMATION
Come home to The Cliffs at Glassy, The Cliffs’ original gated golf and wellness community atop Glassy Mountain in Landrum, SC. This estate provides a rare blend of luxury, privacy, and natural beauty, conveniently located near the Glassy main gate for easy access to Landrum and Greer, SC. Nestled in a quiet cul-de-sac, the home is surrounded by seclusion and features a tree-lined paver driveway that leads to serene mountain views and distant city lights. The custom Clark Hall iron door opens into a breathtaking great room with a soaring cathedral ceiling and a sunlit fireplace extending into the sunroom. This space is perfect for relaxation or entertaining, with ample room for a large farm table or oversized chairs. The chef’s kitchen is fully renovated with premium appliances, including a Sub-Zero refrigerator, Wolf induction cooktop, KitchenAid double ovens, and a Miele cappuccino machine. Custom cabinetry, quartz countertops, and a spacious island enhance its functionality and elegance. Thoughtful details like ambient lighting, a new sink, and a wine cooler make it ideal for hosting guests. The luxurious primary suite features remote-controlled blinds, a custom walk-in closet, and a spa-like bathroom with a dual shower wet room, marble finishes, and an electric bidet. A secondary bedroom and a new marble bathroom provides additional space for family or guests. The formal study, with floor-to-ceiling bookshelves and a built-in desk, is perfect for a quiet reading retreat. The lower level includes a whimsical flex room with built-in bunks, a new marble bathroom, and a relaxing sauna. This area leads to the saltwater pool, pool cabana, koi pond, and gardens. The outdoor space is a private paradise, featuring a saltwater pool, a 4,500-gallon koi pond, and a covered gazebo with a wood-burning fireplace, TV, and large fan for outdoor entertaining. Additional amenities include a pool bath, solar panels, a whole-house generator, and a dehumidifier. A separate two-story guest house provides the perfect retreat for visitors. The fully updated kitchen, dining area, and spacious two bedrooms with a shared newly renovated full bath on the main level provide comfort and privacy. A spiral staircase leads to a den perfect for hanging out with guests. A porch on the lower level with trellis is perfect to enjoy watching the birds while sipping a glass of iced tea. The guest house is equipped with two dedicated HVAC units, while the main house enjoys the comfort of three units. Both the main house and guest house provide great storage for personal items. The property includes two lots for added privacy or future expansion. A flat area is perfect for lawn games, while a charming greenhouse caters to gardening enthusiasts. Fresh exterior paint and newly epoxied garage floors add to the move-in-ready appeal. Set on 8 private acres, this estate combines the natural splendor of the mountains with luxurious modern amenities, creating an unparalleled home for relaxation and entertaining at The Cliffs at Glassy. A Club membership at The Cliffs is available for purchase with this property giving you access to all seven communities.
$330,000
209 Howard Ave Landrum, SC 29356
- Type:
- Single Family
- Sq.Ft.:
- 1,200
- Status:
- Active
- Beds:
- 2
- Lot size:
- 0.59 Acres
- Year built:
- 1930
- Baths:
- 1.00
- MLS#:
- 315585
- Subdivision:
- None
ADDITIONAL INFORMATION
What a great investment opportunity in highly desirable Landrum! Charming 2 bedroom, 1 bath cottage with a large .59 acre lot with 113 feet of road frontage on Hwy 176. This property sits directly across the street is the proposed Saluda Grade Trail. This level lot has endless possibilities. Could make for a great Air B&B! Great location that's an easy walk to downtown, shops, restaurants and the new brewery. Landrum is booming and now is the time to invest. Get in now before its too late!
$410,390
309 Talbert Landrum, SC 29356
- Type:
- Single Family
- Sq.Ft.:
- 2,300
- Status:
- Active
- Beds:
- 4
- Lot size:
- 0.17 Acres
- Year built:
- 2024
- Baths:
- 3.00
- MLS#:
- 315270
- Subdivision:
- Sherwood Gardens
ADDITIONAL INFORMATION
Get a washer, dryer, and refrigerator in the month of November at Sherwood Gardens. Welcome home to Landrum's newest community Sherwood Gardens! This picturesque community is located within 1 mile of downtown Landrum and walking distance to the future Saluda Grade Trail! Welcome home! The Tucker is a spacious four bedroom, two and a half bath home. This open concept design provides an easy flow from the kitchen to family room, great for entertaining. Upstairs you will find a loft, laundry room, two full baths, and four bedrooms including the cozy owners suite with a private bathroom and walk-in closet. Enjoy your front porch in the mornings with a cup of coffee and walk out to your back yard from your unfinished basement. The home also includes full house blinds, granite countertops, LED lighting, Smart Home System, and more. All of this PLUS, granite countertops, LED backlit mirrors, cup wash station at the kitchen sink, high end pendant and chandelier lighting , smart technology in the ceiling fans, thermostat, toilets and more! The owner's suite has luxurious standard features such as a stand alone bathtub and tile shower and tile floors.
$1,350,000
115 Eagle Rock Landrum, SC 29356
- Type:
- Other
- Sq.Ft.:
- n/a
- Status:
- Active
- Beds:
- 4
- Lot size:
- 1 Acres
- Year built:
- 2007
- Baths:
- 4.00
- MLS#:
- 1536687
- Subdivision:
- The Cliffs At Glassy
ADDITIONAL INFORMATION
The allure of the mountains is always fresh air, beautiful views, and pleasant living. 115 Eagle Rock Ridge completes those checkboxes and many more. Elegance and comfort combined into one home outstandingly built by Bergeron Custom Home Builders of Greenville, SC. Bergeron is known for their phenomenal building components and structural countenance. This home is no exception to the Bergeron line of excellence. Such a stately mountain home entrance with beautiful arch before the gorgeous front door and tongue in groove ceiling. You will have a cozy feeling inside the foyer from the great rooms vaulted ceilings and floor to ceiling masonry fireplace. The floor to ceiling doors and windows in the great room lead you to a fabulous outdoor space with composite decking, rod iron and beautiful lanterns to create a luxury deck space. This flow is superb when entertaining allowing guests to be in or out depending on their choice. From the great room you can venture to the dining space with views of the outdoors, or to the all-purpose sunroom complete with masonry fireplace. Are you looking for a kitchen with space for the entire family to be in the same space at the same time?! This kitchen was designed to allow “congregating” while the chef does meal prep, and cooking with plenty of room left over. Cozy up the oversized Island and sit a spell, help with the prepping and cooking, or grab your appetizer and libation and head to the all-purpose sunroom to watch a game while you wait. Fantastic home to entertain in with two entrances in and out of the kitchen. When the day ends and night is upon you, the primary suite is waiting with beautiful trey ceiling, windows to a view of the mountains, and an oversized bath spa to allow for creativity with décor. The luxurious walk-in shower is immediately obvious with the luxury finish of full granite. Exceptional 3,700+ finished square foot home that includes four bedrooms, three and a half baths, and an elevator. Equipped smart home complete with central air, central vac, and a monitored security system. It also features a heat pump with a backup propane furnace, a tankless water heater, and a whole-house Humidtrol dehumidifier system. Other perks include a generator and 6-person Spa/hot tub recently maintained for usability. Location, location, location…. unique because it is protected by the Nature Conservancy on both the front and back side of the property. Enjoy the mountain views, and especially the seasonal views with valley lights and Chestnut Ridge views. This home also offers membership opportunities to appreciate the amenities and conveniences of the 7 Cliffs Communities including seven Award-Winning Golf Courses, restaurants, state of the art fitness centers, community lakes and trails, tennis, swimming and more!
- Type:
- Other
- Sq.Ft.:
- n/a
- Status:
- Active
- Beds:
- 4
- Lot size:
- 0.18 Acres
- Year built:
- 2024
- Baths:
- 3.00
- MLS#:
- 1534949
- Subdivision:
- Sherwood Gardens
ADDITIONAL INFORMATION
Welcome home to Landrum's newest community Sherwood Gardens! This picturesque community is located within 1 mile of downtown Landrum and walking distance to the future Saluda Grade Trail! The Jodeco is one of our most beloved plans - it offers the open concept that everyone loves and the dedicated spaces that everyone needs. The first floor offers a spacious bedroom and full bathroom. The open kitchen, dining and living space is perfect for entertaining your guests or family, no matter the occasion. The kitchen boasts stainless steel appliances, LED and pendant lighting and large walk in pantry. This Jodeco has a unique layout upstairs, as it has a loft in lieu of a 5th bedroom! Upstairs you will also find large rooms for both guests and in the owner's suite. The owner's suite includes an en suite bath with separate stand alone tub and walk in shower, LED mirrors and private water closet with smart toilet technology. This home has everything you are looking for plus all the features you didn't expect! All of this PLUS, granite countertops, LED backlit mirrors, cup wash station at the kitchen sink, high end pendant and chandelier lighting , smart technology in the ceiling fans, thermostat, toilets and more! The owner's suite has luxurious standard futures such as a stand alone bathtub and tile shower and tile floors.
$304,600
549 Landseer Landrum, SC 29356
- Type:
- Other
- Sq.Ft.:
- n/a
- Status:
- Active
- Beds:
- 3
- Lot size:
- 0.16 Acres
- Baths:
- 2.00
- MLS#:
- 1534739
- Subdivision:
- Sherwood Gardens
ADDITIONAL INFORMATION
Stimulus Package (Call for Details) New Maddison Plan Under Construction in Sherwood Gardens Community! 3 Bedroom - 2 Bath; Approx. 1533 Sq. Ft. Vinyl Siding - Sodded Lawn w/ Irrigation System in Front - 16’ x 14’ Covered Concrete Patio - 2-Car Garage w/ Opener & Two Remotes - Smart Home Manager Package - Ventless Gas Log Fireplace - 9 Ft. Ceilings w/ Cathedral Ceiling in Family Room - Ceiling Fans in Family Room & Primary Bedroom - Luxury Vinyl Plank Flooring in Main Living Areas & Dining Room. Kitchen Features: 42” Cabinetry, Granite Countertops & Frigidaire Stainless Steel Appliance Package. Quartz Vanities in all Baths - Double Sinks, Garden Tub & Separate Shower in Primary Bathroom. 1+8 Builders Home Warranty included.
- Type:
- Other
- Sq.Ft.:
- n/a
- Status:
- Active
- Beds:
- 3
- Lot size:
- 0.18 Acres
- Year built:
- 2024
- Baths:
- 2.00
- MLS#:
- 1534965
- Subdivision:
- Sherwood Gardens
ADDITIONAL INFORMATION
Welcome home to Landrum's newest community Sherwood Gardens! This picturesque community is located within 1 mile of downtown Landrum and walking distance to the future Saluda Grade Trail! The Burton plan features everything you need, all on one level. Plenty of space awaits for your family gatherings in the large and open living and dining area. Enjoy entertaining in the spacious kitchen that offers ample cabinet and counter space, plus an island with room for sitting. The bedrooms are situated so that the Owner's suite is on a different side of the home from the guest bedrooms, allowing for privacy for both you and your guests. The owner's suite boasts a long double vanity, separate tub and shower and water-closet. All of this PLUS, granite countertops, LED backlit mirrors, cup wash station at the kitchen sink, high end pendant lighting, smart technology in the ceiling fans, thermostat, primary toilet and more! The owner's suite has luxurious standard futures such as a stand alone bathtub and tile shower and tile floors.
$997,000
1 May Apple Landrum, SC 29356
- Type:
- Other
- Sq.Ft.:
- n/a
- Status:
- Active
- Beds:
- 3
- Lot size:
- 0.67 Acres
- Year built:
- 2001
- Baths:
- 3.00
- MLS#:
- 1535301
- Subdivision:
- The Cliffs At Glassy
ADDITIONAL INFORMATION
Welcome to this exquisite mountain retreat, perfectly situated on a prestigious golf course with panoramic views of the valley, the stunning Hogback Mountain, and the pristine fairways. This home boasts undeniable curb appeal, seamlessly blending modern luxury with touches of timeless Art Deco design. Recent remodeling including new Lennox HVAC system, new Navien whole house tankless water heater, new paint, tile, appliances, granite, washer/dryer, carpet and tile. Step inside to discover a thoughtfully designed layout, starting with the main floor's primary bedroom, providing comfort and convenience. The en-suite bathroom is a true masterpiece, featuring a large porthole view window that frames the natural beauty outside, while the closeted laundry area adds a touch of practicality to your daily routine. The heart of the home is the expansive kitchen, impeccably designed with both form and function in mind. Whether you're hosting a dinner party or enjoying a quiet morning coffee, this space caters to all your culinary needs. New appliances and matching granite countertops are scheduled for installation shortly. A unique screened room connects the garage to the home, providing a peaceful retreat with stunning views in both directions. Downstairs, the multi-purpose room invites you to unwind with a fully equipped wet bar, perfect for entertaining guests. Two additional bedrooms on this level provide serene valley views, creating an inviting atmosphere for family or visitors. Step out onto the rear deck to soak in the beauty of your private oasis—a lush, fenced yard that beckons you to relax and enjoy the outdoors. Whether you're savoring the sunrise or hosting a summer barbecue, this space is the ideal backdrop for making memories. This home is a rare gem, providing a blend of luxury, comfort, and natural beauty in one of the most sought-after locations. Don't miss the opportunity to make this mountain golf course home your own. A Cliffs club membership is available to purchase.
$1,199,000
102 Dug Hill Road Landrum, SC 29356
- Type:
- Single Family
- Sq.Ft.:
- 2,793
- Status:
- Active
- Beds:
- 5
- Lot size:
- 19.71 Acres
- Year built:
- 1964
- Baths:
- 3.00
- MLS#:
- 4172442
ADDITIONAL INFORMATION
Nestled along the base of the Blue Ridge Escarpment lies "Camp Walosi," a unique 19+ acre gem located amongst large acreage tracts and conservation properties on one of Greenville County's most idyllic and beautiful roads. For the auto enthusiast, you will have ample for 5 vehicles, workshop, 220 power source for restoration work. As you relax on the stone patio overlooking the pond or wander the grounds of Camp Walosi, you'll be struck by the sense of timelessness that permeates the landscape. Towering hardwoods provide a canopy of shade, while a meandering creek and serene pond add to the soothing ambiance. Located .7 miles from the Blue Wall Preserve entrance,there are endless opportunities for exploration. Whether you seek a peaceful respite from the demands of daily life or a private place to live and work, Camp Walosi promises to captivate and rejuvenate. Adjoining 6+ acres available for additional home sites.
- Type:
- Other
- Sq.Ft.:
- n/a
- Status:
- Active
- Beds:
- 1
- Lot size:
- 0.39 Acres
- Year built:
- 1993
- Baths:
- MLS#:
- 1534374
- Subdivision:
- Lake Lanier
ADDITIONAL INFORMATION
Welcome to Lake Lanier, a hidden gem nestled between Landrum, South Carolina, and Tryon, North Carolina. This pristine, 130-acre lake offers an exclusive, private retreat with limited access only for property owners, ensuring tranquility and serenity. Presenting a truly unique opportunity, this property offers just under half an acre of prime, buildable land with stunning lakefront views, complete with electricity and a well connection. The centerpiece is a charming one-room boathouse, providing the perfect foundation for your dream lake home. Imagine waking up to the gentle sounds of the lake, enjoying your morning coffee with uninterrupted views of the water. Included with the property is a vintage Ski Nautique boat, adding a touch of classic charm and endless possibilities for water activities and adventures. Whether you’re into fishing, water skiing, or simply relaxing on the boat, this lakefront haven has it all. Don't miss out on this rare opportunity to own a piece of paradise on Lake Lanier, where privacy meets natural beauty, and the potential for creating lasting memories is boundless. Financing options are available.


Information is provided exclusively for consumers' personal, non-commercial use and may not be used for any purpose other than to identify prospective properties consumers may be interested in purchasing. Copyright 2024 Greenville Multiple Listing Service, Inc. All rights reserved.
Andrea Conner, License #298336, Xome Inc., License #C24582, [email protected], 844-400-9663, 750 State Highway 121 Bypass, Suite 100, Lewisville, TX 75067

Data is obtained from various sources, including the Internet Data Exchange program of Canopy MLS, Inc. and the MLS Grid and may not have been verified. Brokers make an effort to deliver accurate information, but buyers should independently verify any information on which they will rely in a transaction. All properties are subject to prior sale, change or withdrawal. The listing broker, Canopy MLS Inc., MLS Grid, and Xome Inc. shall not be responsible for any typographical errors, misinformation, or misprints, and they shall be held totally harmless from any damages arising from reliance upon this data. Data provided is exclusively for consumers’ personal, non-commercial use and may not be used for any purpose other than to identify prospective properties they may be interested in purchasing. Supplied Open House Information is subject to change without notice. All information should be independently reviewed and verified for accuracy. Properties may or may not be listed by the office/agent presenting the information and may be listed or sold by various participants in the MLS. Copyright 2024 Canopy MLS, Inc. All rights reserved. The Digital Millennium Copyright Act of 1998, 17 U.S.C. § 512 (the “DMCA”) provides recourse for copyright owners who believe that material appearing on the Internet infringes their rights under U.S. copyright law. If you believe in good faith that any content or material made available in connection with this website or services infringes your copyright, you (or your agent) may send a notice requesting that the content or material be removed, or access to it blocked. Notices must be sent in writing by email to [email protected].
Landrum Real Estate
The median home value in Landrum, SC is $480,500. This is higher than the county median home value of $232,300. The national median home value is $338,100. The average price of homes sold in Landrum, SC is $480,500. Approximately 65.12% of Landrum homes are owned, compared to 26.64% rented, while 8.24% are vacant. Landrum real estate listings include condos, townhomes, and single family homes for sale. Commercial properties are also available. If you see a property you’re interested in, contact a Landrum real estate agent to arrange a tour today!
Landrum, South Carolina has a population of 2,465. Landrum is more family-centric than the surrounding county with 30.53% of the households containing married families with children. The county average for households married with children is 29.91%.
The median household income in Landrum, South Carolina is $38,333. The median household income for the surrounding county is $57,627 compared to the national median of $69,021. The median age of people living in Landrum is 45.6 years.
Landrum Weather
The average high temperature in July is 88 degrees, with an average low temperature in January of 30.9 degrees. The average rainfall is approximately 55.7 inches per year, with 4.9 inches of snow per year.


