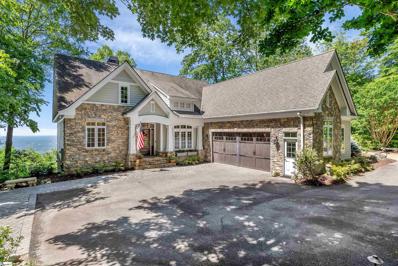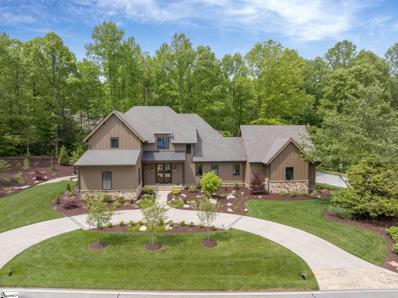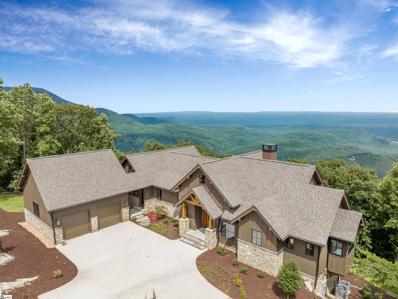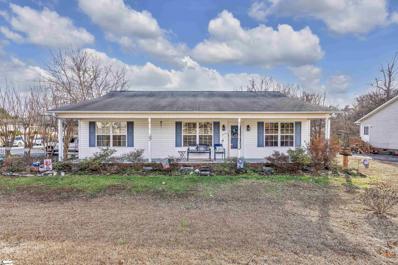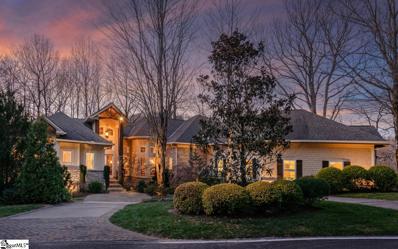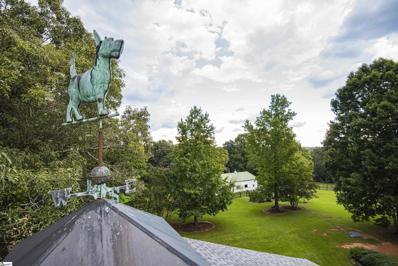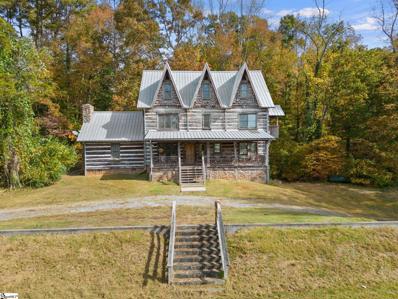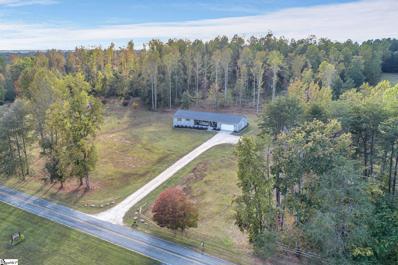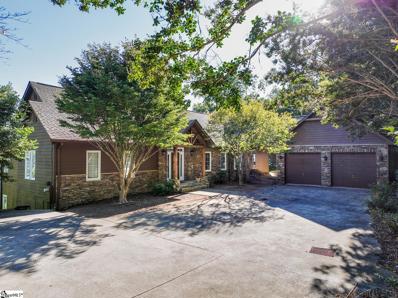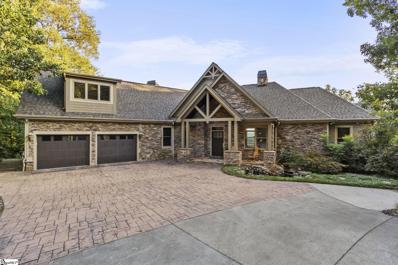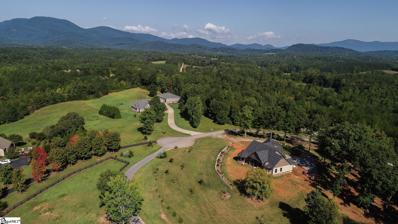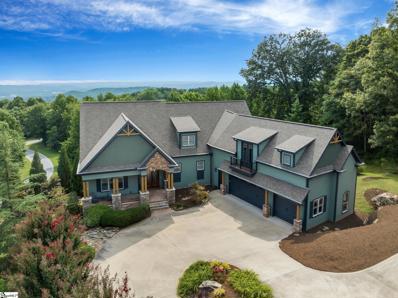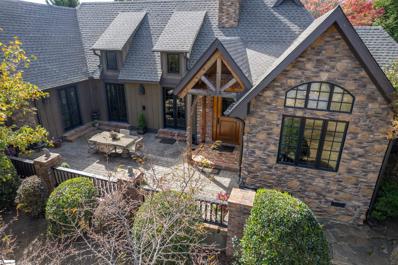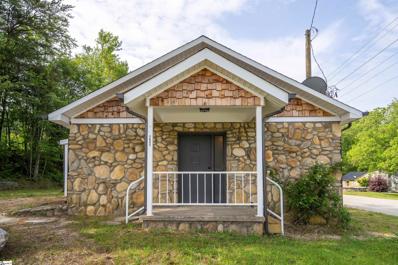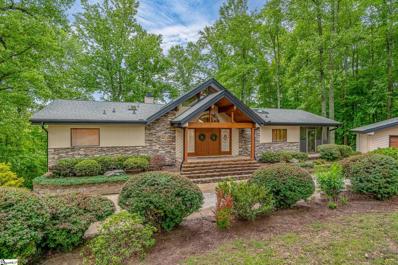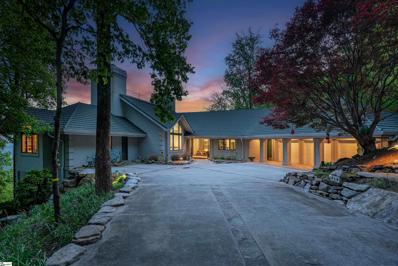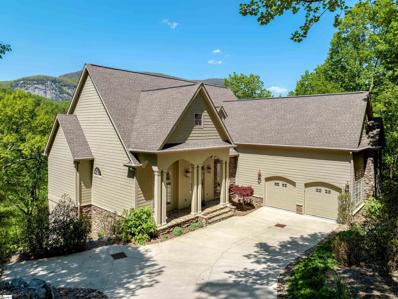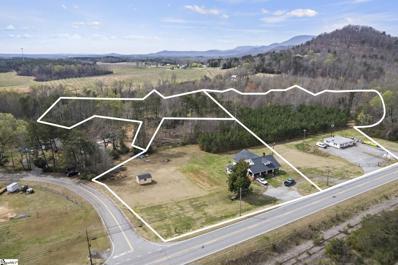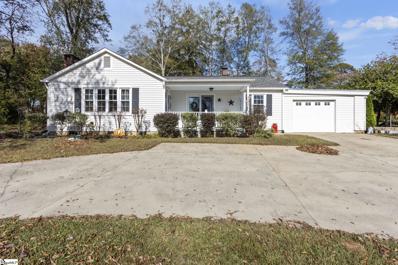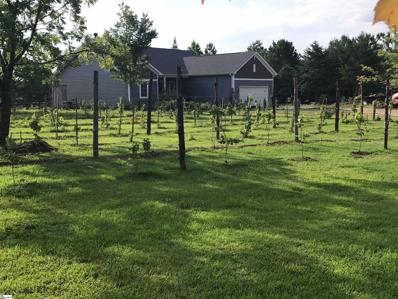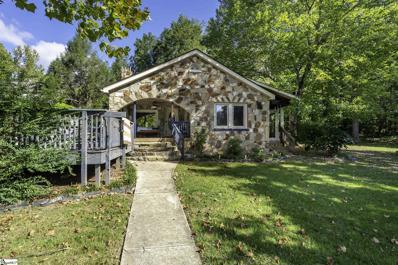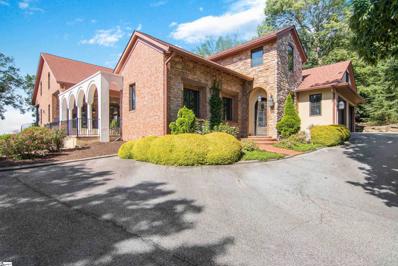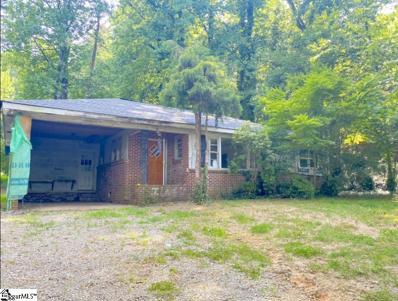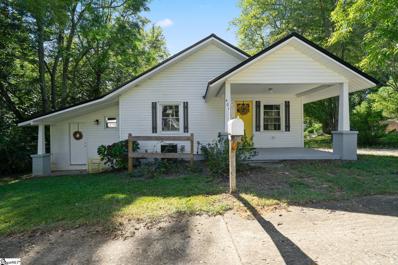Landrum SC Homes for Sale
$775,000
3 Soft Breeze Landrum, SC 29356
- Type:
- Other
- Sq.Ft.:
- n/a
- Status:
- Active
- Beds:
- 4
- Lot size:
- 0.6 Acres
- Year built:
- 1999
- Baths:
- 5.00
- MLS#:
- 1528468
- Subdivision:
- The Cliffs At Glassy
ADDITIONAL INFORMATION
Welcome to your dream home! A short walk from the Glassy clubhouse, this exceptional property boasts four bedrooms and four and a half bathrooms in approximately 3,800 square feet of living space. A welcoming front porch leads into a spacious great room with a vaulted ceiling, skylights, and a charming stone fireplace, perfect for cozy evenings. The gourmet kitchen is a chef's delight, featuring top-of-the-line Kitchen Aid appliances, cherry-stained cabinets, and elegant granite countertops. Adjacent to the kitchen is a large dining room, bathed in natural light from skylights and adorned with plantation shutters. The laundry room, with sink and conveying washer and dryer, and the oversized three car garage with direct home access, are located on the main living level. Retreat to the luxurious primary suite, complete with two closets and a relaxing soaking tub. A main floor bedroom with its own bathroom offers convenience and privacy. The deck provides a comfortable place to enjoy the outdoors as well as stairs to access the lower level. Downstairs you'll find a second huge great room with another stunning stone fireplace. Wine enthusiasts will appreciate the walk-in, temperature-controlled wine closet. Additionally, there's a spacious temperature-controlled storage space, ensuring ample room for all your needs. The lower level also includes two more bedrooms and two more bathrooms, making it ideal for guests. From the lower patio, enjoy the screened-in porch and the beautifully landscaped backyard, featuring a terraced garden area and a lush, mature rear yard, perfect for your pet. The home’s interior has been freshly painted and has many nice touches, such as crown molding and transom windows. This home offers the perfect blend of elegance, comfort, and functionality. Don't miss the opportunity to make this extraordinary property your own! A Cliffs Membership is available for purchase with the sale of this home which gives access to all seven Cliffs clubs!
$1,950,000
7 Drift Away Landrum, SC 29356
- Type:
- Other
- Sq.Ft.:
- n/a
- Status:
- Active
- Beds:
- 5
- Lot size:
- 2.54 Acres
- Year built:
- 2006
- Baths:
- 5.00
- MLS#:
- 1528422
- Subdivision:
- The Cliffs At Glassy
ADDITIONAL INFORMATION
Come home to The Cliffs at Glassy, The Cliffs’ original gated golf and wellness community atop Glassy Mountain in Landrum, SC. Charming and low-maintenance, this move-in-ready home is situated towards the end of a peaceful cul-de-sac, offering panoramic southern-facing views of Paris Mountain and beyond. Meticulously renovated by the current owners, this home combines elegant aesthetics with modern updates both inside and out. The beautifully landscaped exterior features native shrubs, ground covers, and perennials, all harmoniously integrated into the natural surroundings with mature hardwood trees and flagstone patios. This Allora-built residence, newly renovated by Daniel Builders, is designed for versatile living with 5 bedrooms and 5 full baths, making it ideal for entertaining Glassy friends and neighbors or enjoying family and overnight guests. The main level boasts an open floor plan bathed in natural light from numerous windows framing the views. The great room, where delightful conversation might begin, features a stacked stone gas fireplace, built-in shelves, and new light fixtures, flowing seamlessly into the kitchen and dining area. The neutral yet rich tones of the main level colors and finishes creates an ambiance of balance and beauty. The chef’s kitchen is well-equipped with new high-end stainless steel appliances, including a dishwasher, Sub-Zero refrigerator, Wolf oven, microwave, and 4-burner gas cooktop. New quartzite countertops, a double island, and a cast iron dual-mount sink enhance both functionality and style. The double island is ideal for serving all delicious delights! The former screened porch has been transformed into a sunroom with exquisite balance and warmth featuring screened windows and a newly added wood-burning stone fireplace. It is, indeed, the nucleus of this beautiful home. From this room, watch the distant clouds dance on the horizon of the valleys and Paris Mountain, while as the evening approaches, the painted sky of sunset transitions to the awakening of city lights twinkling below in the night skies. Enjoy the breathtaking views from the deck, which leads down to the backyard, or from the separate grill deck accessible from the sunroom. The main level’s primary suite features tray ceilings, ‘his and hers’ walk-in closets, and direct access to the back deck. The newly updated primary bathroom includes a soaking tub, dual vanities with quartz countertops, and a renovated shower with new tiling and a glass door. A second bedroom and full bath on the main level provide convenient accommodations for guests, and an additional room offers a perfect space for a study or home office. Above the garage, a versatile multiuse room serves as a 5th bedroom option or a dedicated space for hobbies, crafts, or a children’s play area, complete with a newly added full bathroom. This could be an ideal bunk room area. The lower level is designed for entertaining and accommodating overnight guests, featuring a recreation room with a wet bar/kitchenette, and two-bedroom suites. The flagstone patio connects to an expansive, level backyard and offers a perfect play area for children and pets. Unlike the dark and dank workshops of the past, this home features a spacious, approximately 875-square-feet of heated workspace on the lower level. This bright and functional area is equipped with overhead lighting, a sturdy workbench, pegboard, and multiple electrical outlets to make home repairs and projects more convenient. It also includes a dedicated exit, allowing easy access to the yard and facilitating the transfer of large storage items. The property includes the adjacent lot #52 for an additional 1.52 acres of privacy (Lot #52, Tax ID#: 0652130100100). A Club membership at The Cliffs is available for purchase with this property giving you access to all seven communities.
$1,295,000
7873 Glassy Ridge Landrum, SC 29356
- Type:
- Other
- Sq.Ft.:
- n/a
- Status:
- Active
- Beds:
- 3
- Lot size:
- 0.71 Acres
- Year built:
- 2022
- Baths:
- 4.00
- MLS#:
- 1527420
- Subdivision:
- The Cliffs At Glassy
ADDITIONAL INFORMATION
Come home to The Cliffs at Glassy, The Cliffs’ original gated golf and wellness community atop Glassy Mountain in Landrum, SC. Experience elevated mountain living at its finest with this exquisite 2022 craftsman home, gracefully situated on a perfectly level homesite at The Cliffs at Glassy. Set at a high elevation of 2,700 feet towards the peak of Glassy Mountain, revel in noticeably cooler summer temperatures. The home's exterior boasts primarily hardboard with stone accents, complemented by meticulously landscaped grounds featuring numerous gardens and the perfect amount of lawn for kids to run and play. Step inside to discover a mountain rustic interior exuding warmth and charm. With stunning maple hardwood floors and abundant natural light from the home’s various large windows, the living spaces radiate a "light and bright" ambiance. Designed for modern comfort and style, this residence boasts a welcoming open floor plan, featuring a primary bedroom suite conveniently located on the main level. Low-maintenance size at just over 3,450 sq. ft. plus a bonus room above the garage. Perfect for entertaining or unwinding, the great room showcases a stone fireplace and seamlessly transitions to the outdoor spaces. The kitchen is a chef's dream, equipped with high-end stainless steel appliances, a range oven with a 6-burner gas cooktop, ample granite counter space for culinary creations, and an adjacent large dining space. Relish the beauty of nature from the expansive screened-in porch with a fireplace, or retreat to the sizable terrace off the great room for outdoor relaxation. Ideal for hosting guests, two guest-bedroom suites along the second floor provide comfortable accommodations and are connected by a cozy reading area that overlooks the great room. An additional finished bonus room above the garage provides versatile space to use as a home office, gym, or media room. This property boasts a picturesque mountain backdrop, ideal for outdoor enjoyment, and is perfect for dogs to run and play in the yard. Situated mere moments from an array of Glassy amenities and offering walkable terrain for leisurely strolls around the community, this home ensures a lifestyle of luxury and convenience amidst the peaceful mountain surroundings. A Club membership at The Cliffs is available for purchase with this property giving you access to all seven communities.
$2,250,000
5 Lobelia Landrum, SC 29356
- Type:
- Other
- Sq.Ft.:
- n/a
- Status:
- Active
- Beds:
- 3
- Lot size:
- 2.7 Acres
- Year built:
- 2024
- Baths:
- 5.00
- MLS#:
- 1524925
- Subdivision:
- The Cliffs At Glassy
ADDITIONAL INFORMATION
Come home to The Cliffs at Glassy, The Cliffs’ original gated golf and wellness community atop Glassy Mountain in Landrum, SC. Experience the ultimate mountain lifestyle atop Glassy Mountain in this impeccable 2024 mountain craftsman home. Designed for both luxury and convenience, this stunning residence offers unparalleled features and breathtaking rolling mountain views. Step inside to discover an inviting open floor plan adorned with massive, long-ranging views that stretch as far as the eye can see. The main floor boasts a spacious primary bedroom suite complete with a large walk-in closet and a luxurious en-suite bathroom. The gourmet kitchen is a chef's dream, equipped with a gas cooktop and brand-new stainless-steel appliances. French doors lead from the great room to a charming screened-in porch with a cozy fireplace, perfect for enjoying the serene mountain surroundings. Crafted with meticulous attention to detail by Summit Home Builders, this home offers over 4,100 square feet of finished and heated/cooled living space. The interior exudes mountain rustic charm with a warm and inviting ambiance, while the living spaces flow seamlessly from one room to the next. On the main level, you will also find a dining room, mudroom, and laundry room for added convenience. The lower level features a study, recreation room, walk-out porch, and two guest bedroom suites, providing ample space for overnight visitors. An elevator shaft has been thoughtfully constructed, offering the option for future installation. Nestled on a private homesite, this property offers stunning mountain views and ample opportunities for outdoor living. Additional details, including floor plans and information on finishes, appliances, and fixtures, can be found in the documents provided with this listing. Plans and specifications may change during the build process based on the availability of materials, etc. A Club membership at The Cliffs is available for purchase with this property giving you access to all seven communities.
$289,900
318 E Brookwood Landrum, SC 29356
- Type:
- Other
- Sq.Ft.:
- n/a
- Status:
- Active
- Beds:
- 3
- Lot size:
- 0.26 Acres
- Baths:
- 2.00
- MLS#:
- 1516634
- Subdivision:
- Other
ADDITIONAL INFORMATION
Minutes from historic downtown Landrum, you will love this well maintained 3BR/3BA home with over 1300 sqft! Large open living room, spacious and bright eat-in kitchen. Split bedroom floor plan with updates including brand new water heater, toilet fixtures in each bathroom and 2 vehicle carport. Master suite has private bath with tub/shower combo and walk-in closet. Deck overlooks the backyard with custom raised vegetable garden and outbuilding for extra storage space! Beautiful azaleas, crepe myrtles, hostas and other native blubs and plants are all eager to bloom for spring! Located within walking distance to Brookwood Park, O.P Earle Elementary and zoned for district 1 schools. Convenient to the interstate making your work commute a breeze! Come appreciate all the amenities this home offers by scheduling your tour today!
$2,395,000
8001 Glassy Ridge Landrum, SC 29356
- Type:
- Other
- Sq.Ft.:
- n/a
- Status:
- Active
- Beds:
- 4
- Lot size:
- 2 Acres
- Year built:
- 2008
- Baths:
- 6.00
- MLS#:
- 1514468
- Subdivision:
- The Cliffs at Glassy
ADDITIONAL INFORMATION
Come home to The Cliffs at Glassy, a gated golf and wellness community on Glassy Mountain in Landrum, SC. Majestically perched at 2,700 feet, this architectural marvel, designed and built by renowned architect Donald Evans, is a testament to superior luxury. Set on 2 acres, it affords breathtaking views of the 12th hole and reflecting ponds of the Glassy golf course and the picturesque mountain ridgeline. With exceptional living spaces for entertaining, four ensuite bedrooms and premium finishes, both levels of this residence showcase unparalleled quality. Entering the grand foyer from the flagstone entrance near the front waterfall, a welcoming panorama unfolds through a nearly 30-foot wall of windows, ushering in the awe-inspiring scenery and natural light, and highlighting a masterfully crafted staircase and railings by Heirloom artisans. You are then drawn to the expansive great room boasting a large stone fireplace, 16-foot Cypress ceiling, Red Oak flooring, and custom Cypress baseboards, trim and crown molding. The adjacent exquisite dining area is comparably finished, and the nearby butler's pantry with cherry cabinetry and a granite wet bar completes this superb living space. The gourmet kitchen is a culinary haven, equipped with top-tier appliances & finishes: Sub-Zero fridge/freezer, Wolf dual convection ovens, 6-burner Wolf range, Miele dishwasher, cherry cabinets with pantry, stunning granite countertops with marble backsplashes, and an island. A cozy café room, versatile as a keeping room, complements the kitchen with a dual-sided stone fireplace. The master suite is a luxurious retreat, featuring an ipe deck with panoramic views, dual walk-in closets with custom shelving, and built-in dressing area. The spa-like Travertine marble bath boasts a Kohler digital shower system, whirlpool tub, Maple cabinetry with makeup area, an island with pop-up TV, Rohl faucets with Swarovski crystals, and floor warming system. An additional ensuite guest bedroom is located on the opposite side of the main level. The lower terrace level, flooded in natural light, showcases 10' ceilings and custom trim throughout. Reflecting the main floor's high-quality design and finishes, this level hosts 2 spacious ensuite bedrooms with walk-ins, lavish baths, granite countertops, custom cabinets, floor warming and Kohler fixtures, including a steam shower. This level also offers a leisure room with large stone fireplace, cork flooring and built-in cabinetry. A stylish wine bar featuring a wine barrel base, granite countertop, Knotty Alder cabinets, brick flooring and 900-bottle custom African Mahogany wine cellar, adds sophistication. The adjacent outdoor atrium showcases a tranquil fountain. An indoor garden and a versatile bonus room with a Hickory floor complete the terrace level. Elevating outdoor living to an art, the main level features 3 open ipe decks and covered flagstone deck with retractable screens and wood fireplace. A graceful spiral staircase crafted by artisans at Heirloom descends to an 800 sq. ft. covered patio with Cypress ceilings, adjoining gas firepit and 3rd water feature. Adding to the allure are special features, including: Crestron automation system controlling climate, security and A/V offerings; custom hanging, rope and exterior light fixtures throughout; CertainTeed lifetime roof shingles; double-pane Kolbe windows & exterior doors with aluminum cladding & argon gas; 6-inch exterior walls with Zip System wall & roof sheathing & cellulose insulation; knockdown textured walls; central vac; 3 Rinnai tankless water heaters; Hunter irrigation system; and Vista accent lighting. Extensive storage space available. A 3-car oversized garage with Cypress garage doors and workshop space is accessed via a 2nd paver driveway. Enjoy a short drive to Club amenities and a level terrain for walking. The adjacent homesite is included in the list price, and furnishings and artwork are negotiable. A Cliffs Club membership is available.
$3,177,000
315 Gibson Landrum, SC 29356
- Type:
- Other
- Sq.Ft.:
- n/a
- Status:
- Active
- Beds:
- 4
- Lot size:
- 25 Acres
- Year built:
- 1985
- Baths:
- 4.00
- MLS#:
- 1511084
- Subdivision:
- None
ADDITIONAL INFORMATION
Welcome to Morning Meadow Farm, a captivating estate nestled in the heart of Landrum, South Carolina's esteemed horse country. This extraordinary property spans 25.5 acres of picturesque landscapes, offering a harmonious blend of natural beauty and equestrian amenities. At the heart of this remarkable estate stands a 5000 square foot home. The residence showcases a seamless fusion of architectural styles, combining traditional charm with contemporary sophistication. Every detail has been carefully considered to create a luxurious and inviting ambiance. Upon entering the home, you are greeted by a gorgeous unique equestrian themed atmosphere, that sets the stage for the rest of the residence. The open floor plan seamlessly connects the living spaces, providing a spacious and flowing layout. Large windows throughout allow an abundance of natural light to fill the home, offering breathtaking views of the surrounding pastures. The gourmet kitchen is a culinary enthusiast's dream, equipped with beautiful copper faucets and ample counter space, a huge island and custom cabinetry. It serves as the perfect hub for preparing delectable meals while enjoying the company of loved ones. A cozy bench by the new picture windows, provides a serene spot to savor morning coffee while overlooking the scenic landscape. The home features generous living areas, including a formal dining room, a comfortable family room with stone fireplace, an exceptional laundry room with custom cabinetry and abundant storage, and two master suites. The main master suite offers a private retreat, complete with cozy fireplace, ensuite bathroom and two spacious walk-in closets. Additional bedrooms and bathrooms provide ample space for guests or family members. Along with the full finished walk out basement, that features second living quarters with own entrance. For those with a passion for horses, Morning Meadow Farm offers: 10 stall horse barn that is thoughtfully designed, combining functionality with aesthetic appeal. Each stall measures 12X12 all with rubber mats, two fans for each stall and well-appointed, access to water, ensuring the comfort and safety of the horses. The barn also includes a tack room, a bathroom with laundry, and ample storage space for equipment and supplies. The property offers beautiful established and fenced pastures, all with well appointed water spigots, providing ample space for horses to graze and roam freely. The rolling hills and meticulously maintained grounds create a picturesque backdrop for leisurely rides or training sessions. Additionally, the property offers plenty of opportunities for riding through the enchanting woods located at the back of the estate. Morning Meadow Farm also features a large fully stocked pond, adding to the natural allure of the property. The tranquil waters offer a serene setting for relaxation or fishing, creating a peaceful ambiance for all to enjoy, and a beautiful in ground pool with fence. In addition to the main residence, the estate includes a historic 700 square foot cottage and a charming 900 square foot brick ranch home. Both of these additional dwellings have their own fenced-in yards and serve as income-producing properties, providing an opportunity for additional revenue streams, also perfect living quarters for farm workers. Morning Meadow Farm presents an exceptional opportunity to embrace the equestrian lifestyle while enjoying the beauty of the surrounding countryside. With its stunning home, equestrian amenities, income-producing cottages, and ample riding opportunities, this estate offers a truly remarkable experience for those seeking a harmonious blend of nature, and equestrian pursuits. Only 7 minutes from downtown Landrum, SC, 25 minutes from Tryon International Equestrian Center, and 20 minutes to Columbus NC. Come and discover the enchantment of Morning Meadow Farm, where the beauty of the land and the joy of horseback riding converge in perfect harmony.
$1,975,000
2855 Highway 14 Landrum, SC 29356
- Type:
- Other
- Sq.Ft.:
- n/a
- Status:
- Active
- Beds:
- 6
- Lot size:
- 23 Acres
- Baths:
- 4.00
- MLS#:
- 1511895
- Subdivision:
- None
ADDITIONAL INFORMATION
Nestled within 22.54 acres of serene woodlands, this remarkable property offers a rustic escape like no other. The centerpiece of this natural haven is a 3,895 sqft antique log sided cabin with authentic chinking, featuring 6 bedrooms and 4 bathrooms. Its timeless charm and warmth beckon you to embrace the tranquility of the surroundings. Picture yourself on this expansive deck, the soothing sound of raindrops dancing on the tin roof creating a peaceful melody. One unique feature of this home is the inclusion of three elevators, with one specifically designed to provide easy access to the 37x27 basement. This convenience enhances the accessibility of the property, making it suitable for a wide range of needs. Adding to the allure of this property is a 30x120' workshop that comes fully equipped with water and electricity, even boasting a complete bedroom and bathroom. This is a space where creativity and functionality meet, allowing for various possibilities. Situated a mere 10 minutes from the picturesque Lake Bowen, this property combines the best of both worlds – the solitude of the woods and the recreational allure of the lake. For those who appreciate the soothing presence of water, this property also offers walking access to the North Pacolet River, perfect for quiet moments of reflection or leisurely exploration. Additionally, a quarter-acre pond graces the landscape, adding an enchanting touch to the natural surroundings. Do not miss out on your new home! Sale includes parcels: 1-03-00-021.03 1-03-00-021.04 ***4% buyer agent with full price offer*** *Motivated seller, priced to sell*
$569,000
450 Sunset Landrum, SC 29356
- Type:
- Other
- Sq.Ft.:
- n/a
- Status:
- Active
- Beds:
- 3
- Lot size:
- 4 Acres
- Year built:
- 1990
- Baths:
- 3.00
- MLS#:
- 1510498
- Subdivision:
- None
ADDITIONAL INFORMATION
THIS BEAUTIFULLY RENOVATED HOME CHECKS ALL THE BOXES! All Brick with a HUGE Basement/Workshop on over 4 Acres! Large Master Suite with Walk In Shower, High End Kitchen with Gas Stove is open to the Great Room, newer HVAC with efficient Natural Gas. All surrounding properties have acreage & to top it off - this amazing property is ideally located only 1.5 miles from Downtown Landrum! Schedule your showing today & make this your next Residence!
$1,605,000
190 Raven Landrum, SC 29356
- Type:
- Other
- Sq.Ft.:
- n/a
- Status:
- Active
- Beds:
- 4
- Lot size:
- 3 Acres
- Baths:
- 6.00
- MLS#:
- 1510574
- Subdivision:
- The Cliffs at Glassy
ADDITIONAL INFORMATION
If you are looking for a home with what may be the most stunning mountain views in the Upstate, and the exciting amenities a Cliff’s community offers... such as seven amazing golf courses, an incredible 5000 square foot wellness center including an Olympic size pool, clay tennis courts, pickleball courts, a spectacular clubhouse with four dining venues, trails and activities galore...then welcome home! This 4690 square foot, four-bedroom, 5 full-bath and one half-bath home rests on 2.70 acres (about the area of a Manhattan city block) and boasts hardwood floors on the entire first level, a large great room and dining room open concept with a beautiful stone wood burning fireplace, a mini bar area (sink, undercounter glass door fridge, cabinets, undercounter ice maker), and vaulted wood ceiling with cedar trusses. Not to forget the wall of french doors with transoms that overlook a massive new deck with a 75-mile view of the mountain expanse beyond that is simply breathtaking. Just off the great room is the sizable primary bedroom with identical amazing views, (the entire home was designed with the view in mind), a walk-in closet, and tiled master bath with jetted tub, large walk-in glass wall shower, toilet room, double sink custom vanity adorned with beautiful granite. On the opposite side of the great room is the massive kitchen suite that is a chef’s delight. With room to celebrate the enjoyment of cooking and entertaining all at the same time, this kitchen is loaded with cabinets and a high-end Wolf "Chef's Top" commercial style gas range with double oven and a convenient undercounter microwave nestled in a large island. On the other side of the island is a cozy seating area with built in cabinetry ideal for television watching, as well as a generous kitchen breakfast nook big enough to seat the entire family. A beautiful, screened porch with gas fireplace is just off the kitchen but also accessible from the upper deck. Rounding out the main level is an office and half bath on each side of a hallway that leads to a breezeway to the garage. The stairs from the main floor to the lower walkout floor are conveniently near the front of the home, and this lower level has its own impressive features. Three bedrooms each with their own full-bath and mountain views, a wide hallway with beautiful built-in bookshelves and an additional full bathroom and laundry room are off the large entertainment room that boasts its own built in entertainment custom cabinetry. Plus, a game area that currently has a large pool table to convey with propertyt and room for more. On this level as well, you will find another full deck to enjoy entertaining guests or use for private relaxation and inspiration. The driveway is level turning off Raven Road leading to the two-stall garage with a delightful large back work room for hobby enthusiasts. And for golf aficionado’s, the Cliffs’ seven nationally acclaimed courses offer an unmatched opportunity for year-round play, diversity of golf courses and a remarkable option for any member to play a different course every day of the week! The current owner is completing some exciting improvements that are in progress so please pardon the dust. These include a variety of new windows, a new upper-level deck, house painting, updated office area, and lower floor renovated laundry and nearby full-bathroom renovation.
$1,699,000
94 Eagle Rock Landrum, SC 29356
- Type:
- Other
- Sq.Ft.:
- n/a
- Status:
- Active
- Beds:
- 4
- Lot size:
- 1 Acres
- Year built:
- 2005
- Baths:
- 5.00
- MLS#:
- 1510483
- Subdivision:
- The Cliffs at Glassy
ADDITIONAL INFORMATION
Indulge in the pinnacle of luxury living with this exceptional contemporary masterpiece, offering a blend of warmth, elegance, and impeccable craftsmanship. This custom-built home is a true one-of-a-“view” gem, carefully designed to cater to those who seek mountain views, and superior construction. Approaching this residence, you'll be immediately struck by its curb appeal, accentuated by a serene water feature, and landscaped gardens. At the heart of the home lies the great room, a generously proportioned space featuring a breathtaking stacked stone gas fireplace, chic floating shelving adorned with subtle LED lighting, stunning oak hardwood floors, and vaulted wooden ceilings. As your eyes are drawn to the large windows, you'll be mesmerized by the panoramic view. From any vantage point, these magnificent mountain views grace every window, immersing you in the beauty of the natural surroundings. The main level of this residence offers a perfect marriage of ample natural light and an exceptionally well-thought-out floor plan. A gourmet kitchen with an inviting dining area and a cozy keeping room await your culinary and relaxation needs. The kitchen has been thoughtfully updated and is a culinary haven that is equally perfect for entertaining. High-end stainless-steel appliances, including an industrial four-burner gas stove with a griddle, a walk-in pantry, and a dishwasher, offer functionality and style. The kitchen shines with quartzite countertops, a generous island, custom oak hardwood floors, a vented hood over the stove, and custom alder wood cabinetry that exudes quality and elegance. The keeping room features a wood-burning fireplace with a gas log lighter, providing warmth and ambiance. Additionally, the main level includes a well-appointed master suite, a half bath, and a spacious laundry room. An adjacent bonus room above the garage serves as an ideal space for hobbies or as a home office. The master suite is a sanctuary of luxury. Featuring a spacious walk-in closet, trey ceilings, and an opulent bathroom with dual vanities, quartzite countertops, porcelain sinks, a soaking tub, and a separate tiled walk-in shower. Step outside to the partially covered deck that stretches the length of the house, where you can savor your morning coffee or host gatherings with family and friends. And for those who appreciate the culinary arts, the private deck, equipped with a built-in grill and a Big Green Egg smoker, ensures your outdoor cooking experience is as wonderful as the expansive outdoors. Journey to the lower level, graced by a striking stairway with custom metal and copper railings. This level provides accommodations for family or guests, boasting three generously sized ensuites. Among them, one is a second en-suite master bedroom, while another offers the indulgence of a steam shower. A newly added third guest suite on this level features a private bath, a substantial closet, a convenient beverage center, and direct access to a private deck. Entertaining is effortless with a wet bar where family and friends can gather for libations. The outdoor spaces of this residence offer unparalleled privacy, with decks and walkways providing easy access to the meticulously landscaped yard, allowing you to appreciate the views and plantings. A lower-level deck leads to a private hot tub, a peaceful meditation garden, and a grassy, fenced-in backyard. In every aspect, this home embodies the essence of luxurious mountain living, where views, quality, and comfort converge to create a truly exceptional living experience. A bill of sale for all furnishings will be considered after the contract has been negotiated. This home also offers membership opportunities to appreciate the amenities and conveniences of the 7 Cliffs Communities including seven Award-Winning Golf Courses, restaurants, state of the art fitness centers, lakes and trails, tennis, swimming and more!
$899,900
101 Moccasin Landrum, SC 29356
- Type:
- Other
- Sq.Ft.:
- n/a
- Status:
- Active
- Beds:
- 4
- Lot size:
- 10 Acres
- Baths:
- 3.00
- MLS#:
- 1508648
- Subdivision:
- Other
ADDITIONAL INFORMATION
RARE OPPORTUNITY!!! 10 GORGEOUS AC+- with SPECTACULAR MOUNTAIN VIEWS and partially finished AMAZING HOME in the area of the QUAINT LITTLE TOWN of LANDRUM and also near the TRYON NC HORSE COUNTRY, plus conveniently located to ALL UPSTATE SC, the BLUE RIDGE MOUNTAINS and other NC TOWNS!!! Just 3 minutes to Downtown Landrum, 20 miles to the famous Tryon International Equestrian Center, and SPARTANBURG and GREENVILLE areas just 30 minutes away. This amazing property is situated in the neighborhood of INDIAN RIDGE, with only 4 other BEAUTIFUL PROPERTIES, each with 10+- AC also. There is "room to breathe" this magnificent mountain air and enjoy peace and quietness, yet without seclusion! There is 1400' of road frontage. This property offers a unique opportunity for BUYERS TO HIRE THEIR OWN CUSTOM BUILDER and to finish the home with all of their desired decorative selections and with THEIR OWN BUILDER. There are still options as to how many rooms are finished off as bedrooms, with a separate formal dining room or 3rd bedroom on main floor, and with the huge room on 2nd floor (listed here as both a bonus room and 4th bedroom). So, there could be 3 bedrooms and 3 bathrooms on main level, and a 4th bedroom suite on 2nd level, ideal guest or in-law suite. Also, there is a large unfinished attic area for storage, but could also be finished off. Quality exudes in this home, with a Cobblestone Roof ($40,000) with lifetime warranty, all exterior walls built with 2'x6' (instead of 2'x4'), 6" insulation, top-of-the-line Windsor Windows, 14'great room ceiling and more. The master bedroom is designed for 2 separate closets and a fireplace. MAKE AN APPOINTMENT TO COME SEE THIS MAGNIFICENT ESTATE HOME on 9.81 ACRES with seller present to explain. WHAT AN OPPORTUNITY FOR SOME LUCKY BUYER and THEIR HERITAGE FOR MANY YEARS TO COME!!! (If SF is important to buyer, buyer must verify.)
$1,795,000
608 Raven Landrum, SC 29356
- Type:
- Other
- Sq.Ft.:
- n/a
- Status:
- Active
- Beds:
- 5
- Lot size:
- 1.6 Acres
- Year built:
- 2012
- Baths:
- 7.00
- MLS#:
- 1508463
- Subdivision:
- The Cliffs At Glassy
ADDITIONAL INFORMATION
Come home to The Cliffs at Glassy, The Cliffs’ original gated golf and wellness community atop Glassy Mountain in Landrum, SC. Nestled on a serene 1.6-acre mountain estate, this newly renovated retreat offers awe-inspiring panoramic vistas of the valley and the iconic Glassy Chapel. As you approach, a welcoming circular driveway, adorned with stone accents, graceful arches, and charming wooden details, set the stage for the beauty that lies within. The entire exterior has been freshly repainted. Step inside the foyer to witness an open floor plan that showcases rich hardwood floors, crown molding throughout, and new lighting, creating an inviting ambiance where every wall and cabinetry has been freshly painted. Inside and out, this home has been extensively updated by its current owners. The kitchen, a culinary delight, is equipped to accommodate gatherings of all sizes with its adjacent formal dining room. The great room is a masterpiece, with its coffered ceiling, stone fireplace boasting a new remote gas log set, well-appointed bar, and access to a spacious covered porch that's perfect for relaxation and outdoor gatherings. This 5-bedroom house, serviced by a 4-bedroom septic system, ensures ample space for comfortable living and entertaining. The kitchen is a chef's dream, thoughtfully designed for gatherings of all sizes thanks to its proximity to the large formal dining room. Newly added quartz countertops, a walk-in pantry, a double oven, a new refrigerator, and a 6-burner gas stove top elevate your culinary experience. Other upgrades include new sinks and faucets, cabinet hardware, lighting, and under-cabinet lighting. Enjoy the convenience of the primary bedroom residing on the main level, featuring a tray ceiling, dual walk-in closets, and a luxurious bathroom with a soaking tub, separate walk-in shower, and dual vanities. Clever design touches include the primary bedroom's laundry closet, making laundry a breeze. A second bedroom also resides on the main level. The upper level houses another guest suite, a hobby room, and a versatile bonus/living room, accessible via a staircase off the main level kitchen or a private staircase inside the 3rd car garage. This space offers flexibility for various uses and features a full kitchen and a Juliet balcony with an aluminum railing. The lower level is a private haven for guests, boasting a second primary suite, an additional guest suite (both with new carpet), and an extra kitchen with new granite counters to ensure ultimate guest comfort. Entertainment options abound with a media room featuring a new 4K video projector, a 5:1 speaker system with a subwoofer, new electric reclining theater seating, and a wine room. There's even space for billiards, with new flooring recently added. Step out from the recreation room onto the covered walk-out porch and embrace the serene backyard. This home provides abundant garage space, including a 3-car garage, perfect for your vehicles and more. Storage is plentiful, with a walk-in attic and numerous ample storage closets throughout the three levels. Other recent upgrades include a Sonos sound system and speakers on the main level, a Radon Mitigation system, exterior wood railing replaced with aluminum, new lighting around the exterior, Gutter Leafguards installed around the entire house, an invisible dog fence around the property, and an ADT Security system with carbon monoxide detectors. This home epitomizes luxury living with its fine finishes, unmatched privacy, and proximity to nature's beauty. Quick access to Highway 11 along Raven Road and a short drive to the Glassy wellness center, featuring a pool, pickleball courts, and tennis courts, make this residence perfect for family gatherings, retreats with friends, or simply savoring the tranquility of mountain living. Most furnishings are available for purchase with a separate bill of sale. A Club membership at The Cliffs is available with this propert
$1,495,000
53 Tandem Landrum, SC 29356
- Type:
- Other
- Sq.Ft.:
- n/a
- Status:
- Active
- Beds:
- 3
- Lot size:
- 2 Acres
- Year built:
- 2004
- Baths:
- 3.00
- MLS#:
- 1507609
- Subdivision:
- Other
ADDITIONAL INFORMATION
Enjoy the quiet life of The Traces, with nearly seven acres of fenced pasture for your horses, in this stunning and elegant custom post-and-beam home with tongue and groove ceilings, beautiful interior and exterior rock work, antique doors, custom cabinetry and large wood-burning fireplace. Dine al fresco on either of the verandas or covered areas. A lovely 19 x 50 swimming pool and covered patio are just steps away. When you’re not riding the extensive FETA trails your horses will live in style in the four-stall, post-and-beam barn featuring a 9 x 17 tack room with laundry and an 11 x 22 office w/ shower room. This property includes two paddocks of just under an acre each and approximately 6.8 acres pasture in the common area. The farm is within minutes of Tryon, Landrum and Columbus as well as the three area equestrian competition venues. Roof is brand new.
$259,356
1631 Highway 11 Landrum, SC 29356
- Type:
- Other
- Sq.Ft.:
- n/a
- Status:
- Active
- Beds:
- 3
- Lot size:
- 0.46 Acres
- Baths:
- 2.00
- MLS#:
- 1499491
- Subdivision:
- None
ADDITIONAL INFORMATION
Meticulously renovated cottage with mountain views! Situated near esteemed destinations such as Cherokee Valley Golf Course, Cliffs at Glassy, Cliffs at Mountain Park, and the Chestnut Ridge Heritage Preserve, this home offers easy access to recreational activities and natural beauty. Additionally, the proximity to the shopping and dining options of downtown Landrum enhances the convenience and enjoyment of everyday life. With a new roof as of 2021, new HVAC system as of 2022, and a seamless blend of modern finishes and vintage charm, this tastefully updated home provides both comfort and style. Prepare to be captivated by the lovely views of Glassy Mountain, which can be admired from various vantage points throughout the home. Escape the ordinary and embrace a lifestyle defined by peace, privacy, and tranquility. This charming abode is a dream come true!
$1,250,000
11 The Cliffs Landrum, SC 29356
- Type:
- Other
- Sq.Ft.:
- n/a
- Status:
- Active
- Beds:
- 3
- Lot size:
- 2 Acres
- Year built:
- 1992
- Baths:
- 4.00
- MLS#:
- 1498696
- Subdivision:
- The Cliffs at Glassy
ADDITIONAL INFORMATION
Lovely mountain retreat with sweeping valley views. Floor to ceiling windows in the rustic great room, anchored by the stone fireplace and the timbered ceiling, provide a cozy setting to entertain your guests. The kitchen and dining area connects to the private screened porch. The main level owners' suite opens to the expansive viewing deck. A powder room and wet bar are also located on the main living level. Downstairs features a spacious great room that walks out to the lower viewing deck. One guest suite has a generous bath and sizeable walk-in closet. The other guest room also steps out to the lower viewing deck. A mechanic's room allows easy access to the home's utilities. Don't miss this opportunity to make this home your own and gaze upon the twinkling valley lights every evening. Most community amenities accessed via Cliffs club membership. This house does not have a membership available to purchase. Contact Cliffs membership office for more information.
$2,195,000
400 Stony Landrum, SC 29356
- Type:
- Other
- Sq.Ft.:
- n/a
- Status:
- Active
- Beds:
- 5
- Lot size:
- 14.4 Acres
- Year built:
- 2003
- Baths:
- 6.00
- MLS#:
- 1498502
- Subdivision:
- The Cliffs At Glassy
ADDITIONAL INFORMATION
Nestled within the prestigious gated community of The Cliffs at Glassy, this magnificent home offers breathtaking panoramic views of the Blue Ridge Mountains and city-like night scenes from an elevation of approximately 2,300 feet. Located on one of the largest parcels on Glassy Mountain, this property, along with an adjacent lot that the seller is including, boasts nearly 15 acres of privacy and tranquility. Enjoy the ultimate mountain setting while still having access to world-class amenities such as golf, a recently updated clubhouse, and a state-of the art wellness center with tennis courts, pool, 6 pickleball courts, and a hair salon. Enter the property down a long, private driveway to experience the stunning southeast to west panoramic views of mountain ranges that include Paris Mountain and Table Rock directly in your line of sight. You won’t find a more ideal location to enjoy a sunset! This home is a true family mountain retreat with many incredible features, including coffered ceilings, five fireplaces, and an open floor plan. The dining room flows effortlessly from the gourmet kitchen to the great room and breakfast area. The great room features massive ceilings and windows that beautifully frame the distant valleys and mountains. Along the great room, a newly custom-built 6-seat bar with glass shelving and mirrored backs and custom lighting have been installed. The kitchen is a cook's dream with granite countertops, abundant cabinet space, a double oven, gas cooktop, and two commercial grade refrigerator/freezers. To enjoy outdoor living at its finest, this home features two wrap-around decks, one on each level of the house, and two outdoor stacked stone fireplaces. The main level houses a generous primary bedroom suite with a private balcony directly facing the natural waterfall with nighttime sensor spotlights. The primary suite has a code lock door, heated flooring throughout the bathroom, large jacuzzi tub, ceramic-tiled walk-in shower, and a brand-new custom walk-in closet. There is also a study/library adjoined by a full bath that can be used as a 5th bedroom with a newly updated gas fireplace and laddered bookshelves with an incredible panoramic view. Take the elevator or stairs to the lower level that offers extensive family living space, three guest bedroom suites, a massive recreation room with a kitchenette and fireplace. There are also many large storage rooms and a gym/multiuse room. Additional features of this stunning home include a brand new, high-end surround sound theater room equipped with 4 sets of luxury leather electric reclining love seats, 4 under-counter refrigerators, an ice machine, granite top, sink, and a spectacular lighting system. The house has a whole house water filtration system, new reverse osmosis drinking system in the kitchen, and a brand new full house generator. There is a 3-floor elevator that also goes to the roof-top observation balcony and a speaker system throughout the living areas connected to SONOS. This home was originally engineered with steel structuring, and the current owner has installed many updates and upgrades including replacing 2 new AC units and adding a radon mitigation system. There is a very large basement storage unit, pantry storage on the main and lower floors, a large coffee bar on the main floor with a sink and refrigerator. The house has heated flooring throughout the main level, various new lighting fixtures throughout the lower and basement floor, and two large outside wood-burning fireplaces on each outside porch. There is also a central vacuum, ample parking spots, and a 3-car garage with remote systems. Experience luxury mountain living at its finest in this unique and breathtaking home. A membership at The Cliffs is available for purchase with this property giving you access to all seven private communities.
$995,000
33 Eagle Rock Landrum, SC 29356
- Type:
- Other
- Sq.Ft.:
- n/a
- Status:
- Active
- Beds:
- 4
- Lot size:
- 2.32 Acres
- Year built:
- 2004
- Baths:
- 4.00
- MLS#:
- 1496891
- Subdivision:
- The Cliffs At Glassy
ADDITIONAL INFORMATION
Come home to The Cliffs at Glassy, The Cliffs’ original gated golf and wellness community atop Glassy Mountain in Landrum, SC. This magnificent mountain sanctuary is an absolute treasure, featuring awe-inspiring mountain vistas that will remain unobstructed. Tucked away in a secluded location, enjoy an unparalleled sense of calm and serenity, providing the perfect mountain escape while also being located just around the corner from all of the amenities in The Cliffs at Glassy. As you enter this exquisite home, you'll immediately be struck by the beautiful Australian Cypress hardwoods, two-story foyer, and open dining room, perfect for entertaining. The great room’s elevated ceiling with floor-to-ceiling windows offer stunning, panoramic views of the rock face of Hogback Mountain and the mountains from the west to northeast. The main level features a spacious master suite, another guest bedroom and bath, and a large laundry room right off the extra-wide garage. The well-appointed kitchen with an adjacent breakfast room is perfect for enjoying a cozy morning meal while taking in the picturesque scenery. The kitchen boasts sleek granite counters and is equipped with a wall oven and a 4-burner downdraft gas cooktop. Nearly every room in the house features incredible mountain views, and the upper level boasts two additional bedrooms, two baths, and a bonus room that can be used as a study. One of the many unique features of this home is the unfinished basement, giving the next owner the ability to add another 1,200 finished square feet to the home. It has already been stubbed for a living room, wine cellar, game room for billiards, home theater, or exercise room, offering a blank canvas that is already wired. The incredible outdoor space features a flagstone front porch and main level and separate lower level deck, perfect for enjoying the beautiful mountain views. This home also features an upstairs balcony overlooking the great room, creating a unique and inviting space. The first-floor HVAC was replaced in November of 2021, and the interior and exterior have just been painted. Storage is found in abundance throughout the house with the unfinished lower level and many closets located along the main floor and the second level. Located just a short drive away from the Glassy wellness center, offering easy access to the community’s world-class amenities. Additionally, the property backs up to the Chestnut Ridge Heritage Preserve, ensuring that your mountain views will never be obstructed. Don't miss your chance to make this incredible mountain retreat your new home! A Club membership at The Cliffs is available with this property giving you access to all seven communities.
$695,000
21901 Asheville Landrum, SC 29356
- Type:
- Other
- Sq.Ft.:
- n/a
- Status:
- Active
- Beds:
- 3
- Lot size:
- 14 Acres
- Baths:
- 2.00
- MLS#:
- 1496042
- Subdivision:
- None
ADDITIONAL INFORMATION
14 ACRES, 3 PARCELS, 1-01-00-016.00, 1-01-00-017.00, 1-01-15-009.02. 538 FEET ON HWY 176 BETWEEN TRYON AND LANDRUM. RESIDENTIAL OR POSSIBLY COMMERCIAL. OLDER HOME WITH LOTS OF CHARM, HARDWOOD FLOORS, HIGH CEILINGS, NEWER HEAT PUMP, WINDOWS, FRONT PORCH SITTING.
- Type:
- Single Family-Detached
- Sq.Ft.:
- n/a
- Status:
- Active
- Beds:
- 3
- Lot size:
- 0.43 Acres
- Year built:
- 1950
- Baths:
- 3.00
- MLS#:
- 1486080
- Subdivision:
- None
ADDITIONAL INFORMATION
Charming 3 bedroom, 3 bathroom home with mountain views! Less than 1 mile to downtown Landrum! This home has been well taken care of and is country living at it's best! Walk in from your covered front porch into an open living room flooded with natural light! Your beautiful kitchen with black stainless steel appliances and updated granite countertops overlooks a great eat in area. Your master bedroom is large and comes complete with an updated modern bathroom and access to the fenced in backyard! This home features 2 other bedrooms and 2 more full bathrooms! Enjoy your beautiful backyard with a greenhouse to grow whatever you desire! The laundry room is a great size with enough space for storage and direct access to the backyard. This home is ready for new owners, schedule your showings today!
- Type:
- Single Family-Detached
- Sq.Ft.:
- n/a
- Status:
- Active
- Beds:
- 3
- Lot size:
- 7 Acres
- Baths:
- 2.00
- MLS#:
- 1485336
- Subdivision:
- None
ADDITIONAL INFORMATION
BEAUTIFUL CUSTOM BUILT HOME WITH WINE VINEYARD AND ACREAGE - This beautiful custom built 3 bedroom/2bath home by Schumacher sits on 7 private acres and offers spectacular mountain views. This unique property includes a wine vineyard boasting 300 grape vines which have been meticulously taken care of and in the producing years. Various fruit and nut trees along with blueberry/raspberry/thornless blackberry bushes are abundant thruout the property. Rocking Chair Front Porch opens into a spacious open floor plan with floor to ceiling stone fireplace in Great Room, hardwood floors throughout and wooden beams that line the ceiling throughout the great room, kitchen and dining area. Large chef kitchen includes beautiful detailed stonework, ample cabinetry, granite countertops and large island perfect for family gatherings and social events. Appliances and W/D in home are negotiable. Owners Suite has trey ceilings and master bathroom with large tiled walk in shower, separate soaking tub, large master walk in closet, double vanities and separate door to toilet and urinal. Home office is perfect for anyone who may be working remote or part time from home. Patio doors open up to a large 14x32 deck with tons of privacy and beautiful views of the stars at night. The back part of the property is wooded and perfect for nature lovers. Great location not far from Asheville or Tryon which would also make for a great Airbnb Rental. This is truly a unique and one of a kind property! NOTE: All Offers need to be submitted with Pre-Approval/Proof of Funds by
$330,000
1706 Sc 11 Highway Landrum, SC 29356
- Type:
- Single Family-Detached
- Sq.Ft.:
- n/a
- Status:
- Active
- Beds:
- 2
- Lot size:
- 0.88 Acres
- Year built:
- 1930
- Baths:
- 3.00
- MLS#:
- 1483469
- Subdivision:
- None
ADDITIONAL INFORMATION
Property is located in a USDA-Eligible area, 100% financing may be available.
$1,795,000
108 Hawk Knob Way Landrum, SC 29356
- Type:
- Single Family-Detached
- Sq.Ft.:
- n/a
- Status:
- Active
- Beds:
- 4
- Lot size:
- 2.27 Acres
- Year built:
- 2007
- Baths:
- 5.00
- MLS#:
- 1478253
- Subdivision:
- The Cliffs At Glassy
ADDITIONAL INFORMATION
Come home to The Cliffs at Glassy, The Cliffsâ original gated golf and wellness community atop Glassy Mountain in Landrum, SC. Immaculate Tuscan style home with privacy in an idyllic setting, stunning rock outcroppings and numerous outdoor spaces to enjoy the cool mountain temperatures while taking in the panoramic, long-range views facing the south, east, northeast, and west. The living spaces flow effortlessly from the great room, kitchen, and dining area. The great room is stunning with a floor-to-ceiling stone fireplace, two-story ceiling, and many windows framing the views, giving a âlight and bright'' feel. The kitchen is a cook's dream with a five-burner gas cooktop, plenty of granite counter space plus an island, stainless steel appliances, and a bar seating area. A loft overlooking the great room and kitchen below connects to a spacious master suite with a balcony that overlooks the courtyard, a large walk-in closet, a connected sitting room (an ideal space for a study) and a plush bathroom that includes dual granite vanities, an oversized walk-in shower, and separate air bath. Three comfortable bedroom en-suites are spread across a long hallway on the main level, providing overnight guests their own private quarters. Take in the magnificent views from the many outdoor spaces that include a screened-in porch, deck, and open courtyard with a water feature and a partially covered area. The current owners have meticulously maintained the interior and exterior and also made considerable upgrades to the house by adding a half bath off the kitchen, replacing all of the bathroom vanities and adding granite counters, and fenced in the side yard, which is perfect for dogs to run and play. Enjoy having convenience to the Glassy wellness center while also only being a short drive to access Highway 11 via the Raven Road gated entrance. Most furnishings are included in the list price (items in garage are excluded). One of a kind home that you must see in The Cliffs at Glassy community! A Club membership at The Cliffs is available with this property giving you access to all seven communities.
- Type:
- Single Family-Detached
- Sq.Ft.:
- n/a
- Status:
- Active
- Beds:
- 2
- Baths:
- 1.00
- MLS#:
- 1475887
- Subdivision:
- Lake Lanier
ADDITIONAL INFORMATION
Property is in need of renovations and updating. Investor Special. Bring all offers. Will not qualify for fha, va, usda, financing.
- Type:
- Single Family-Detached
- Sq.Ft.:
- n/a
- Status:
- Active
- Beds:
- 2
- Lot size:
- 0.24 Acres
- Year built:
- 1947
- Baths:
- 2.00
- MLS#:
- 1474914
- Subdivision:
- None
ADDITIONAL INFORMATION
This charming 1940s craftsman bungalow is nestled on a quiet street with no HOA! A large front porch welcomes you home. As you enter, you are greeted by handsome original hardwood floors, beadboard ceilings with attractive beams, and a brick fireplace with electric unit/insert. The kitchen boasts stainless steel appliances, updated white cabinetry, recessed lighting, and granite countertops. Refrigerator to convey, with an acceptable offer and as part of the sales contract. The master suite features a second cozy brick fireplace (also with electric unit/insert) and a barn door that leads into the updated en suite bathroom. The secondary master bedroom is also generous in size and offers an en suite bathroom with a sliding barn door. Located between the living room and bedrooms is an additional room which could be used as a formal dining room or home office. Stepping out onto the screened-in porch, enjoy relaxing while the children and pets play in the beautiful yard. Conveniently located near shopping, dining, and only a 5 minute walk to Downtown Landrum. Come see your new home today!

Information is provided exclusively for consumers' personal, non-commercial use and may not be used for any purpose other than to identify prospective properties consumers may be interested in purchasing. Copyright 2024 Greenville Multiple Listing Service, Inc. All rights reserved.
Landrum Real Estate
The median home value in Landrum, SC is $375,000. This is higher than the county median home value of $232,300. The national median home value is $338,100. The average price of homes sold in Landrum, SC is $375,000. Approximately 65.12% of Landrum homes are owned, compared to 26.64% rented, while 8.24% are vacant. Landrum real estate listings include condos, townhomes, and single family homes for sale. Commercial properties are also available. If you see a property you’re interested in, contact a Landrum real estate agent to arrange a tour today!
Landrum, South Carolina has a population of 2,465. Landrum is more family-centric than the surrounding county with 30.53% of the households containing married families with children. The county average for households married with children is 29.91%.
The median household income in Landrum, South Carolina is $38,333. The median household income for the surrounding county is $57,627 compared to the national median of $69,021. The median age of people living in Landrum is 45.6 years.
Landrum Weather
The average high temperature in July is 88 degrees, with an average low temperature in January of 30.9 degrees. The average rainfall is approximately 55.7 inches per year, with 4.9 inches of snow per year.

