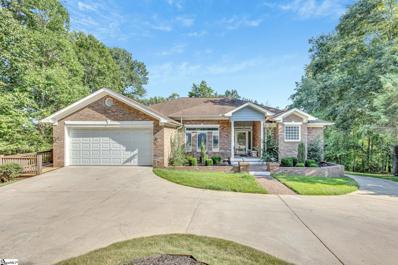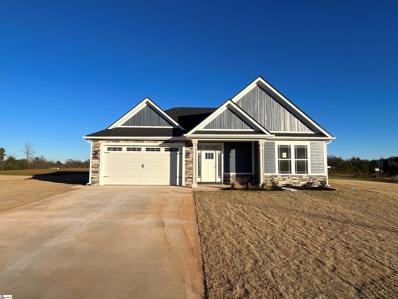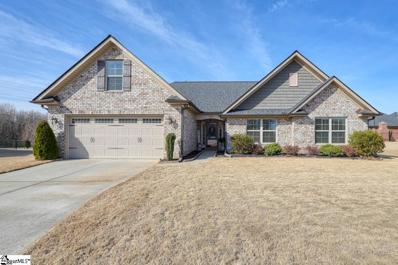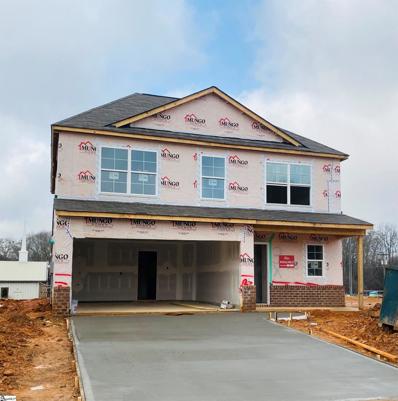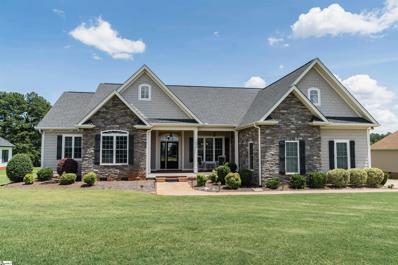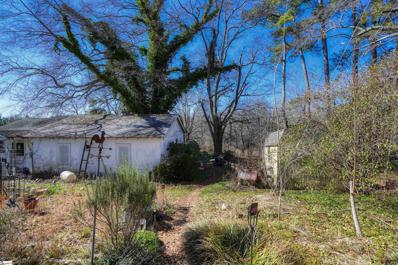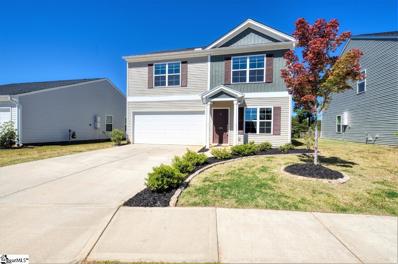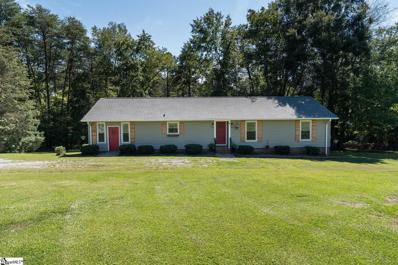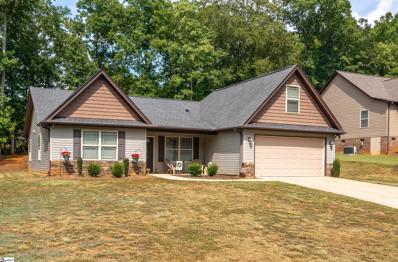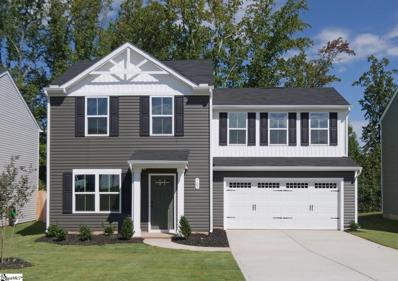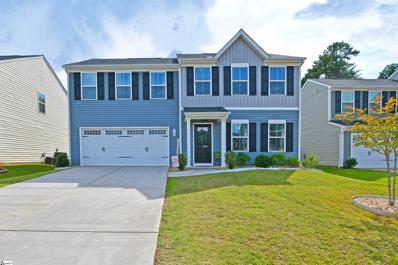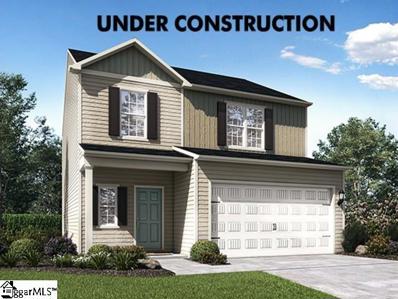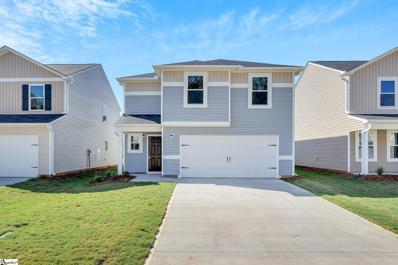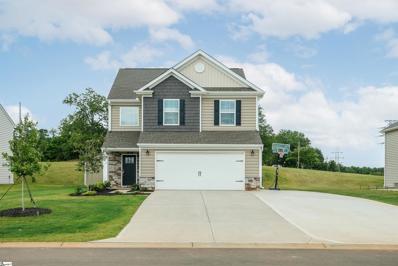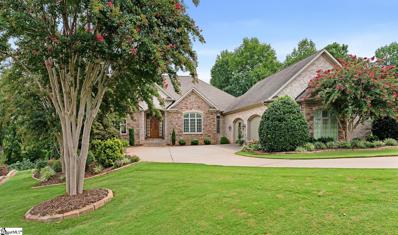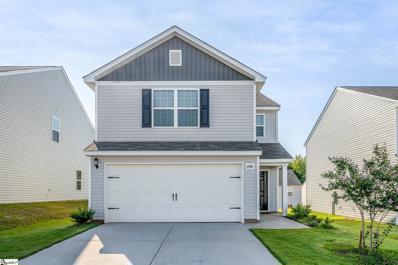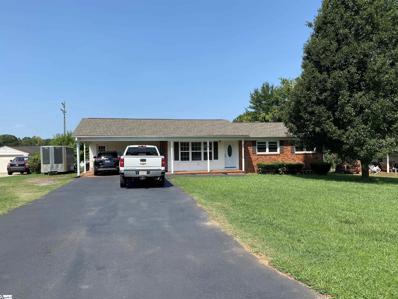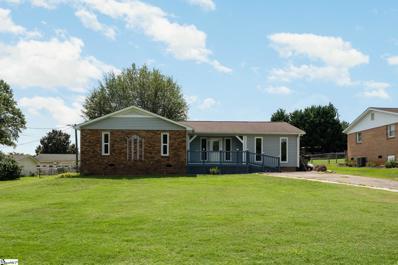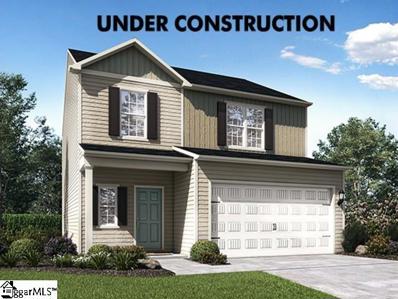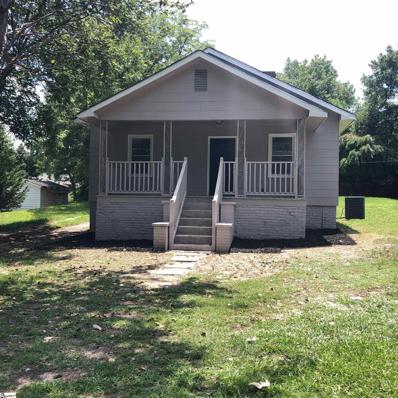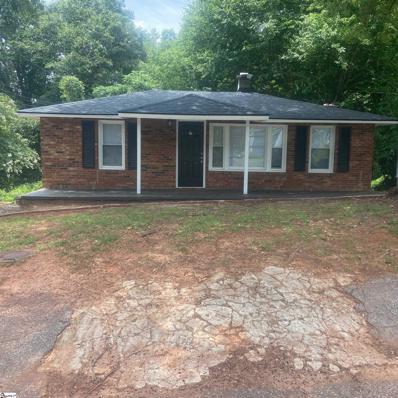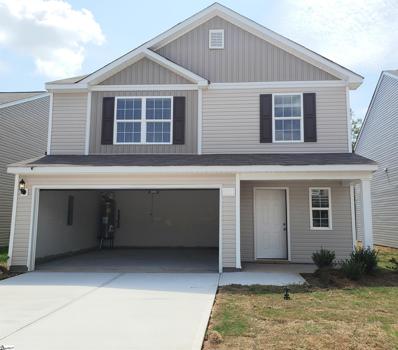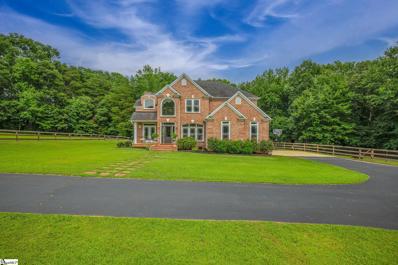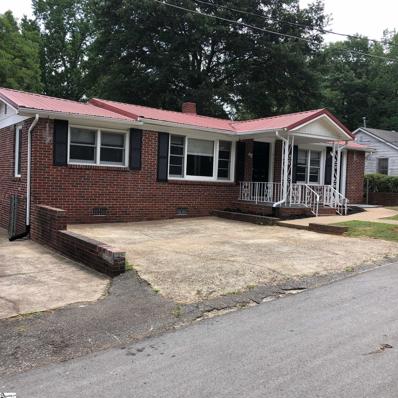Inman SC Homes for Sale
$650,000
117 Lakewood Inman, SC 29349
- Type:
- Other
- Sq.Ft.:
- n/a
- Status:
- Active
- Beds:
- 4
- Lot size:
- 1 Acres
- Year built:
- 2005
- Baths:
- 3.00
- MLS#:
- 1506988
- Subdivision:
- Timberlake
ADDITIONAL INFORMATION
Welcome home to this spectacular property in Timberlake subdivision featuring an all brick home on a 1.18 acre lot with water frontage on Spartanburg Municipal Reservoir #1. Inside, the open floorplan is a mix of contemporary and traditional. There are 3 bedrooms on the main level, 2 of which have exterior access to the deck overlooking the private, wooded backyard with water views. The owner's suite is spacious with french doors and a full bath with a tiled walk-in shower and double vanities. The oversized kitchen is a cook's dream with plenty of cabinet space and a separate prep kitchen area and a huge pantry. The home also features a central vac system, backup generator and tons of closets and storage space. In addition, the basement features a completely separate living quarters with it's own full kitchen, laundry room, screened porch and water views. Perfect for an in-law suite or rental income for a long term tenant or a short term rental. There are so many extras and details added to this home, it's a must see to appreciate!
$523,260
1012 Messer Farm Inman, SC 29349
- Type:
- Other
- Sq.Ft.:
- n/a
- Status:
- Active
- Beds:
- 3
- Lot size:
- 1 Acres
- Year built:
- 2023
- Baths:
- 2.00
- MLS#:
- 1498636
- Subdivision:
- Messer Farms
ADDITIONAL INFORMATION
Welcome to your dream home! This beautiful new construction on a large 1 acre lot, is situated in the picturesque town of Inman, South Carolina, offering breathtaking mountain views that will leave you in awe. Step inside and you're greeted by a spacious entryway with trey ceiling that leads into a large living space with gas fireplace. You'll love the bright and inviting sunroom, perfect for enjoying your morning coffee or relaxing with a book. The open floor plan seamlessly flows into the gourmet kitchen, featuring stunning granite countertops and stainless steel appliances. The cement board siding adds durability and low maintenance to your home. The luxurious master suite is a true oasis, featuring a fully tiled shower with dual showerheads, making every morning feel like a trip to the spa. The additional bedrooms are generously sized and offer ample closet space. This home boasts impeccable attention to detail and craftsmanship, ensuring quality and longevity for years to come. Don't miss the opportunity to call this stunning home yours and enjoy the peacefulness and serenity that Inman has to offer. Schedule your private showing today!
- Type:
- Single Family-Detached
- Sq.Ft.:
- n/a
- Status:
- Active
- Beds:
- 3
- Lot size:
- 0.21 Acres
- Baths:
- 2.00
- MLS#:
- 1489758
- Subdivision:
- Bush Fork
ADDITIONAL INFORMATION
This immaculate craftsman stye home has 3bedroom/2bath with a BONUS room and is absolutely stunning! With just over 2000 square feet and nestled in on a quiet cul-de-sac this is the perfect place to call HOME! As you step inside you are greeted with an open floor plan that is warm and inviting with beautiful flooring, crown molding, and a stacked stone gas log fireplace in the living room. There is a separate dining room that opens to the main area and kitchen area lending an additional space for family meals and entertaining friends. The eat in kitchen has a breakfast area and island with room for pull up seating. The kitchen boasts elegant cabinets, under cabinet lighting and a subway tile backsplash. There are 3 bedrooms and 2 bathrooms all on the main level. The owner suite is spacious with a tray ceiling, walk in closet and ensuite bathroom. The ensuite bathroom has a double vanity, garden bathtub and a separate walkin shower. Don't miss the bonus room above the garage that is perfect for an office space or extra bedroom! Also note, off the kitchen area is a covered patio that overlooks a level fenced backyard. This home features an irrigation system and is perfectly situated on a quiet cul-de-sac. Give us a call today to schedule your private showing!
- Type:
- Single Family-Detached
- Sq.Ft.:
- n/a
- Status:
- Active
- Beds:
- 5
- Lot size:
- 0.1 Acres
- Year built:
- 2023
- Baths:
- 4.00
- MLS#:
- 1486411
- Subdivision:
- Regency Walk
ADDITIONAL INFORMATION
This gorgeous Rutherford floor plan showcases all the space you and your family will need, featuring 5 bedrooms, 3.5 baths. As you enter you are greeted with beautiful luxury plank flooring that flows through the common areas. Your downstairs has a spacious eat-in kitchen with granite countertops, shaker style cabinetry, stainless steel appliances, and pantry. Your inviting family room features a fireplace to gather around. The large primary suite is located on the main level and has a spacious en-suite that features double sink vanity, two linen closets, water closet, 5 foot shower and an enormous walk-in closet. Upstairs is a loft, four secondary bedrooms all with walk-in closets, jack-and-jill bathroom and another full hall bath. Regency Place is located just minutes from I-85, easy access to everything that you need. It is less than a 15 minute drive to downtown Spartanburg, 20 minutes to the airport, walking distance to schools and 2 miles from shopping!
- Type:
- Single Family-Detached
- Sq.Ft.:
- n/a
- Status:
- Active
- Beds:
- 4
- Lot size:
- 0.06 Acres
- Year built:
- 2014
- Baths:
- 3.00
- MLS#:
- 1484411
- Subdivision:
- None
ADDITIONAL INFORMATION
Welcome to 472 Gramling School Road! Sitting on .67acres and located on the Village Green Golf Course, this home has over 2400 square feet. A BEAUTIFUL rocking chair front porch, great for sipping your morning coffee or relaxing after a long day. You'll see a lovely dining room to your right as you enter the home. The living room offers lots of natural light, views of #5 T-Box, and access to the screen back porch. Open floor plan with easy access to the lovely eat-in kitchen with lots of windows allowing for stunning views of the golf course. To the right of the home, you will find the laundry room that leads to the double garage, two bedrooms, a full bath, and a bonus room. On the other side of the home, you will find the master bedroom with granite counters, private access to the screen porch, double sinks, his/her closets, and a separate tub/shower. The 4th bedroom with adjoining full bath. Additional features, all bedrooms on the main, bonus room could be used as 5th bedroom, a laundry room with sink, a fully irrigated yard, surround sound throughout the home, termite bond, ceramic tile, granite countertops, and more. Come check out this INCREDIBLE home today!
- Type:
- Single Family-Detached
- Sq.Ft.:
- n/a
- Status:
- Active
- Beds:
- 2
- Lot size:
- 2.94 Acres
- Baths:
- 1.00
- MLS#:
- 1484149
- Subdivision:
- None
ADDITIONAL INFORMATION
2.4 acres with a block residence + separate septic tank where mobile home had previously been located. Unique property nestled off the road.
- Type:
- Single Family-Detached
- Sq.Ft.:
- n/a
- Status:
- Active
- Beds:
- 4
- Year built:
- 2020
- Baths:
- 3.00
- MLS#:
- 1483867
- Subdivision:
- Ridgeville Crossing
ADDITIONAL INFORMATION
Come see this beautiful home built in 2020. Conveniently located near major highways and Lake Bowen, the Guilford floor plan built by Mungo Homes has 4 BR's and 2.5 baths. Open concept living has the kitchen connected to the living area which makes it perfect for entertaining. The kitchen has beautiful cabinets, granite countertops and stainless appliances. A flex room and powder room rounds out the 1st floor. The BR's, laundry and remaining bathrooms are all located on the second floor along with a loft area perfect for sitting and reading a book. When it comes to time to relax during the nice weather you can enjoy the Ridgeville Crossing community pool located only a short distance from the front door. This one as it won't last long!
$599,900
173 Timberlake Drive Inman, SC 29349
- Type:
- Single Family-Detached
- Sq.Ft.:
- n/a
- Status:
- Active
- Beds:
- 3
- Lot size:
- 8.47 Acres
- Year built:
- 1981
- Baths:
- 2.00
- MLS#:
- 1483005
- Subdivision:
- Timberlake
ADDITIONAL INFORMATION
Lake front home in Timberlake- 8.47 acres surrounds this one level home with an open floor plan. The eat in kitchen has an island, pantry, butcher block countertops, farm sink, and beautiful wood floors. The greatroom adjoins the kitchen with a fireplace. The sunroom reaches across the back of the home and overlooks the natural backyard and lake. The master suite has a full bath and spacious closet. The guest rooms are roomy and share a guest bath. The rec room can be a great workout space, home office, or second den. It has it's own split system unit and can be used as a bedroom. Windows, siding, and HVAC approximately 5 years old. New carpet! The land has pasture, and outbuilding, Gazebo, and is beautifully manicured. Tax ID 1-30-00-162.00 is also included.
- Type:
- Single Family-Detached
- Sq.Ft.:
- n/a
- Status:
- Active
- Beds:
- 3
- Lot size:
- 0.58 Acres
- Year built:
- 2012
- Baths:
- 2.00
- MLS#:
- 1482172
- Subdivision:
- Other
ADDITIONAL INFORMATION
OPEN HOUSE Sunday Sept 25 2-4 pm! Looking for a beautiful craftsman style home on over 1/2 acre? Youâve found it in 514 Harvest Time Lane in the gorgeous Rolling Rivers Subdivision! Situated on the cul-de-sac, this home features a split-bedroom, open floor plan with a spacious bonus room. The wide plank flooring gives the living areas a warm, rustic feel while the soaring vaulted ceilings are open, inviting and filled with light. The huge master bedroom is a peaceful haven with a large walk-in closet and gorgeous bath, featuring a garden tub, separate shower and dual vanities. French doors separate the 2nd and 3rd bedrooms from the living room, creating a guest suite. The covered back porch is an ideal location to sit back and relax in your backyard. Located on the northeast side of Boiling Springs, you'll love it's convenient location to Boiling Springs, Woodfin Ridge Golf Course and Lake Bowen, and close proximity to Landrum/Tryon and Spartanburg. And it's in award-winning Spartanburg School District 2! Schedule your personal showing today
- Type:
- Mobile Home
- Sq.Ft.:
- n/a
- Status:
- Active
- Beds:
- 3
- Lot size:
- 0.01 Acres
- Baths:
- 2.00
- MLS#:
- 1481499
- Subdivision:
- None
ADDITIONAL INFORMATION
This 3 year old single wide has a almost 1200 square feet,It also has really pretty wallpaper in one bedroom on one wall. Great open floor plan.Living room has a beautiful fireplace. Buyers agent to verify room Measurements as we rounded them to the next number. This mobile home must be moved. Seller has a several names she will share to make the move go well!
- Type:
- Single Family-Detached
- Sq.Ft.:
- n/a
- Status:
- Active
- Beds:
- 3
- Lot size:
- 0.15 Acres
- Baths:
- 3.00
- MLS#:
- 1480454
- Subdivision:
- Oakland Farm
ADDITIONAL INFORMATION
**FINAL OPPORTUNITY to own a new home at OAKLAND FARM! This is the last NEW CONSTRUCTION home in the neighborhood.** This 3 bedroom Aspen features all of your favorite UPGRADES including white shaker cabinetry, all hard surface flooring on the main level, complete GE stainless steel kitchen appliance package, and a PRIVATE, TREE-LINED back yard! The open design on the main level creates an easy living space, and a back grilling patio overlooking a tranquil green space will be your favorite place to unwind. Quiet owner's suite upstairs is complete with private bath and walk-in closet. Secondary bedrooms are roomy and also include walk-ins. Adorable laundry center with window and washer/dryer included. Schedule your tour of this MOVE IN READY home today!
- Type:
- Single Family-Detached
- Sq.Ft.:
- n/a
- Status:
- Active
- Beds:
- 4
- Lot size:
- 0.15 Acres
- Year built:
- 2020
- Baths:
- 3.00
- MLS#:
- 1481104
- Subdivision:
- Oakland Farm
ADDITIONAL INFORMATION
A perfect home for a growing family less than 3 years old in the well kept subdivision of Oakland Farm. Located down the street from Oakland Elementary in District 2, this 4 bedroom 2.5 bath is ready for you to make it your home. Walking through the front door feels like home as you're greeted with a spacious great room, with kid and pet friendly vinyl flooring throughout the main level. The kitchen is equipped with a large island, additional seating, pantry, granite counter tops, and stainless steal appliances ideal for hosting. Adjacent to the kitchen is a breakfast area with a view of the backyard and patio through sliding glass doors. Down the hall is access to the attached garage and flex space which could be used for an office or hobby area. Head upstairs to the cozy and carpeted second floor where the master bedroom has access to a large 10x5 walk in closet and a master bath with dual sinks and a large walk in shower. 3 additional bedrooms all boast generous closet space. Schedule your showing today and make this one yours!
$284,900
2128 Southlea Drive Inman, SC 29349
- Type:
- Single Family-Detached
- Sq.Ft.:
- n/a
- Status:
- Active
- Beds:
- 3
- Lot size:
- 0.09 Acres
- Baths:
- 3.00
- MLS#:
- 1480953
- Subdivision:
- Glen Meadows
ADDITIONAL INFORMATION
This stunning home has the open floor plan you desire! The spacious kitchen offers plenty of room to move around and high-end finishes such as a complete suite of energy-efficient Whirlpool® appliances, beautiful granite counter-tops, real wood cabinetry with crown molding, and more. Upstairs, an incredible loft space offers an ideal flex space for your family to use as an office or game room! The master suite boasts a vaulted ceiling, large private bath and expansive walk-in closet
$275,000
736 Wayfinder Run Inman, SC 29349
- Type:
- Single Family-Detached
- Sq.Ft.:
- n/a
- Status:
- Active
- Beds:
- 4
- Lot size:
- 0.11 Acres
- Year built:
- 2022
- Baths:
- 3.00
- MLS#:
- 1480560
- Subdivision:
- Other
ADDITIONAL INFORMATION
BRAND NEW 4 bedroom 2 and ½ baths along with a loft area! This home is move-in ready NOW! The Berkshire Plan boasts almost 2000 square feet with a large open concept for the entire family. The kitchen offers granite countertops, stainless steel appliances and beautiful cabinets. The master suite is huge and has a walk-in closet. Located 5 minutes off I-26 in Inman South Carolina you are less than 15 minutes from downtown Spartanburg, major shopping and GSP airport! This will not last long! Best of all this is located in USDA eligible area!
- Type:
- Single Family-Detached
- Sq.Ft.:
- n/a
- Status:
- Active
- Beds:
- 4
- Lot size:
- 0.5 Acres
- Baths:
- 3.00
- MLS#:
- 1480413
- Subdivision:
- Newcut Meadows
ADDITIONAL INFORMATION
Beautiful home on 1/2 acre with approx. 2107sqft! Welcome to this newly built home with many great Upgrades! See full virtual 3D tour copy link https://bit.ly/519NewCut If you and your family looking for a big open concept, this home has it! This floorplan is the Westover built by Lennar, which offers a very grand entrance as you enter the home with the two-story foyer. The floors are a high-quality hardwood as well as the staircase. Huge family room open to the kitchen. Stunning cabinets in the kitchen with gorgeous quartz countertops, the pantry offers you built in wood shelving. The home will offer you extra parking space. The upgraded extra-large patio provides a great BBQ entertainment area. A large storage shed built for all your storage space. Beautiful walk-in closets with built-ins. Upstairs you will find a loft great for kids or additional family/living room. This neighborhood is directly across Holston Creek Park, which features two baseball fields, a 27-hole disc golf course, mountain bike course, playgrounds, soccer fields and much more. Only 5 min to downtown Inman. Come see this lovely home with many upgrades!
$1,525,000
444 N Tidewater Inman, SC 29349
- Type:
- Other
- Sq.Ft.:
- n/a
- Status:
- Active
- Beds:
- 4
- Lot size:
- 1 Acres
- Year built:
- 2008
- Baths:
- 5.00
- MLS#:
- 1479806
- Subdivision:
- Woodfin Ridge
ADDITIONAL INFORMATION
Stately and elegant, this beautiful custom home leaves no detail overlooked. Located waterfront in Woodfin Ridge, the home offers breathtaking views of the pristine and peaceful Spartanburg Water Reservoir, where you can have a dock on the water for purposes of relaxing and fishing. Enter the beautiful custom mahogany door, and find extensive crown moldings, coffered ceilings and gleaming hardwoods that are hallmarks of the interior spaces. The oversized main floor owners' suite features his and her vanities, dual walk in closets, huge tiled shower, jetted tub and private water closet. All cabinetry in the home is custom-built and exquisite, especially in the gourmet kitchen where you will find spectacular walnut cabinets and every interior drawer and shelf front faced with walnut. Any home chef will be delighted with the Wolf 6 burner cooktop and double ovens, Advantium convection microwave, brand new Cove dishwasher and tremendous island. Lovely wainscoting decorates the large dining room or you may choose to dine in the breakfast room with views of the lakeshore. The office space is dreamy with more custom bookcases and cabinetry. Ideal for bird and wildlife watching, an inviting deck off the incredible great room and mirrored by a covered patio below, looks out to the water and across the extensive hardscaping and striking mature plantings in place. Downstairs are a fabulous media room, three additional bedrooms (one being used as a work space), two full baths, a home gym, hobby space, safe room and immense temperature controlled storage space. The meticulously maintained mechanical systems include tankless water heater, 3 HVAC heat pumps with air purification systems on all units and a commercial dehumidifier for the lower level. Truly a special home, inside and out. Woodfin Ridge Golf Club has one of the Upstate’s premier golf courses, and the community also offers tennis courts, pool, dining and playground for all to enjoy. This nature preserve on the reservoir remains tranquil with Lake Bowen access just two miles up the road, with a public park area, boat launch and access to water activities.
- Type:
- Single Family-Detached
- Sq.Ft.:
- n/a
- Status:
- Active
- Beds:
- 3
- Lot size:
- 0.5 Acres
- Year built:
- 2022
- Baths:
- 3.00
- MLS#:
- 1478913
- Subdivision:
- Glen Meadows
ADDITIONAL INFORMATION
Welcome home! This beautiful new build is located in a peaceful neighborhood in Inman. From the front door you're greeted by the DEEP, oversized living room. The living room flows into the dining room that overlooks the well landscaped backyard. From the dining room you're lead into the cozy kitchen, that flaunts gorgeous granite countertops. Upstairs you will find the oversized mater bedroom that's boast a spacious walk in closet, and a full bathroom that also boast gorgeous granite countertops. You will also find the walk in laundry room, a linen closet, the other 2 bedrooms, and the final bathroom. This community has a low HOA fee.
$229,979
111 Campton Circle Inman, SC 29349
- Type:
- Single Family-Detached
- Sq.Ft.:
- n/a
- Status:
- Active
- Beds:
- 3
- Lot size:
- 0.6 Acres
- Baths:
- 2.00
- MLS#:
- 1478806
- Subdivision:
- None
ADDITIONAL INFORMATION
Cute maintance free brick ranch that's as popular as it can get!! 3 bedroom 2 bath and an opportunity of building a 4th bedroom. One garage to shield your vehicle from the weather. Wonderful level lot with a beautiful location not far from I-26 off exit 15. Very close to the shopping plaza, city life, church's with an easy commute. Inside the home you'll find laminate flooring, tile in bathroom, brand new kitchen all repainted, and all completely redone. Ready to move in. Nice master bedroom set up. Brand new appliances& granite counter tops. Real wood burning Fireplace. Living room, dining room, & kitchen combination. Great floor plan with large walkout Laundry. Brand new heating & Air system.
$210,000
6211 New Cut Road Inman, SC 29349
- Type:
- Single Family-Detached
- Sq.Ft.:
- n/a
- Status:
- Active
- Beds:
- 4
- Lot size:
- 1 Acres
- Baths:
- 2.00
- MLS#:
- 1478322
- Subdivision:
- None
ADDITIONAL INFORMATION
Opportunity to own an acre of land with a home all ready for you to move in. 4 bedroom and 2 bath home that also has a front porch and a back patio. Large window with lots of natural light so you can look out on your quiet fenced in backyard while you eat. Spacious living room also includes a fireplace to cozy up by on those chilly nights. Motivated seller bring all offers!
$303,900
2166 Southlea Drive Inman, SC 29349
- Type:
- Single Family-Detached
- Sq.Ft.:
- n/a
- Status:
- Active
- Beds:
- 3
- Lot size:
- 0.09 Acres
- Baths:
- 3.00
- MLS#:
- 1478028
- Subdivision:
- Glen Meadows
ADDITIONAL INFORMATION
This stunning home has the open floor plan you desire! The spacious kitchen offers plenty of room to move around and high-end finishes such as a complete suite of energy-efficient Whirlpool® appliances, beautiful granite counter-tops, real wood cabinetry with crown molding, and more. Upstairs, an incredible loft space offers an ideal flex space for your family to use as an office or game room! The master suite boasts a vaulted ceiling, large private bath and expansive walk-in closet
$195,000
11 Littlejohn Street Inman, SC 29349
- Type:
- Single Family-Detached
- Sq.Ft.:
- n/a
- Status:
- Active
- Beds:
- 3
- Lot size:
- 0.55 Acres
- Year built:
- 1918
- Baths:
- 1.00
- MLS#:
- 1477751
- Subdivision:
- None
ADDITIONAL INFORMATION
Newly renovated 3 Bedrooms, 1 Bath home in Inman. Updates include granite countertops, new flooring, stainless steel appliances, fresh paint and more. Don't miss this one, check it out today!
$170,000
37 Bobo Street Inman, SC 29349
- Type:
- Single Family-Detached
- Sq.Ft.:
- n/a
- Status:
- Active
- Beds:
- 3
- Lot size:
- 0.5 Acres
- Year built:
- 1963
- Baths:
- 1.00
- MLS#:
- 1477748
- Subdivision:
- None
ADDITIONAL INFORMATION
Newly renovated 3 Bedrooms, 1 Bath home in Inman. Updates include granite countertops, new flooring, stainless steel appliances, fresh paint and more. Don't miss this one, check it out today!
$299,900
2136 Southlea Drive Inman, SC 29349
- Type:
- Single Family-Detached
- Sq.Ft.:
- n/a
- Status:
- Active
- Beds:
- 4
- Lot size:
- 0.09 Acres
- Baths:
- 3.00
- MLS#:
- 1477496
- Subdivision:
- Glen Meadows
ADDITIONAL INFORMATION
This home has an open layout that connects a spacious living room, dining room with luxurious wood-look vinyl flooring and chef-ready kitchen. The kitchen includes energy-efficient appliances, granite counter-tops, recessed lighting and more! Discover your dream master suite, featuring a high vaulted ceiling, huge windows, an expansive private bath and two walk-in closets. The upstairs level is rounded out by two generously-sized secondary bedrooms, a second full bath and convenient laundry room
$759,500
185 Weatherly Road Inman, SC 29349
- Type:
- Single Family-Detached
- Sq.Ft.:
- n/a
- Status:
- Active
- Beds:
- 4
- Lot size:
- 3.98 Acres
- Year built:
- 1999
- Baths:
- 3.00
- MLS#:
- 1477004
- Subdivision:
- None
ADDITIONAL INFORMATION
Amazing 4-bedroom full brick home with over 3000 square feet that sits on 4 acres with a saltwater in-ground pool, and offers you the ideal combination of country living with no HOA and being close to restaurants, shopping, and so much more. As you pull up to the home you're greeted by a large circular driveway, plus an additional driveway next to the side-entry garage. You'll step into a two-story foyer with a large arched window that pulls in natural light, and to your right is the formal dining room, and to your left is a second living room that is currently used as a home office. Hardwood floors run throughout most of the main level, and as you step into the great room you're greeted once again by high ceilings and large arched windows that showcase the private, wooded lot and bring in more natural light. The kitchen has been updated with double ovens and a gas cooktop and features a breakfast room that looks out to your pool and wooded area. Off the kitchen is a second living area (currently used as a playroom) with a full bathroom, giving this room the potential to be converted to a main-level bedroom if ever needed. Upstairs you'll find the owner's suite with double trey ceilings and a spacious bath with dual vanities and a separate tub and shower, plus three additional bedrooms. The home gives you a bright, functional, open lay-out and has had some extensive updates over the years - a brand new, architectural shingle roof (August 2022), the windows have been replaced with low maintenance, metal-wrapped windows, an in-ground salt-water pool from Aqua Blue, two heat pumps, a large composite deck, 3 rail wood fencing, a tankless gas water heater, and so much more. All this, and the best part is you're only about a 20 minute drive to Downtown Greer, less than 15 minutes to Wade Hampton Blvd, and about 20 minutes to I-85 and I-26. This home recently appraised for $800,000, and is being offered at $759,500! Make an appointment to see this home today.
$165,000
17 Carter Street Inman, SC 29349
- Type:
- Single Family-Detached
- Sq.Ft.:
- n/a
- Status:
- Active
- Beds:
- 3
- Lot size:
- 0.17 Acres
- Year built:
- 1960
- Baths:
- 1.00
- MLS#:
- 1476723
- Subdivision:
- None
ADDITIONAL INFORMATION
Newly renovated 3 Bedrooms, 1 Bath home in Inman. Updates include granite countertops, new flooring, stainless steel appliances, fresh paint and more. Don't miss this one, check it out today!

Information is provided exclusively for consumers' personal, non-commercial use and may not be used for any purpose other than to identify prospective properties consumers may be interested in purchasing. Copyright 2025 Greenville Multiple Listing Service, Inc. All rights reserved.
Inman Real Estate
The median home value in Inman, SC is $300,000. This is higher than the county median home value of $232,300. The national median home value is $338,100. The average price of homes sold in Inman, SC is $300,000. Approximately 55.1% of Inman homes are owned, compared to 33.77% rented, while 11.13% are vacant. Inman real estate listings include condos, townhomes, and single family homes for sale. Commercial properties are also available. If you see a property you’re interested in, contact a Inman real estate agent to arrange a tour today!
Inman, South Carolina has a population of 2,896. Inman is more family-centric than the surrounding county with 38.41% of the households containing married families with children. The county average for households married with children is 29.91%.
The median household income in Inman, South Carolina is $51,210. The median household income for the surrounding county is $57,627 compared to the national median of $69,021. The median age of people living in Inman is 32.8 years.
Inman Weather
The average high temperature in July is 90.6 degrees, with an average low temperature in January of 27.9 degrees. The average rainfall is approximately 48.4 inches per year, with 3.1 inches of snow per year.
