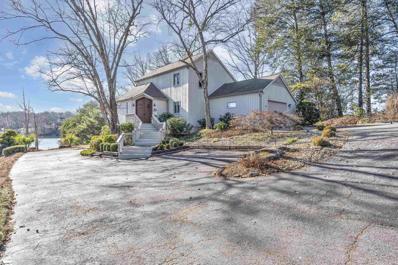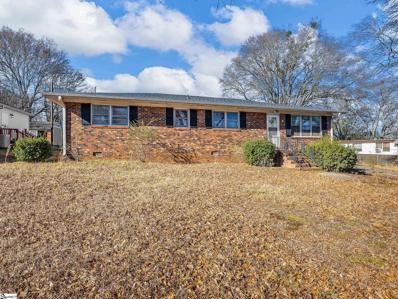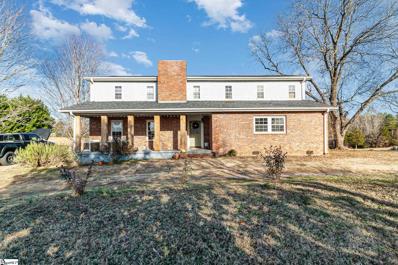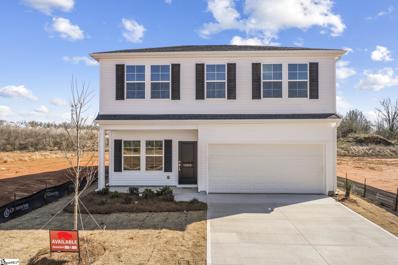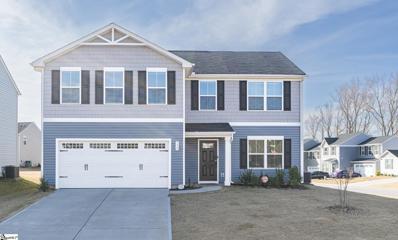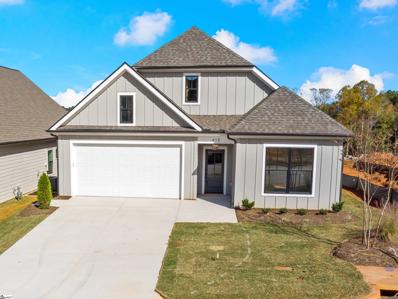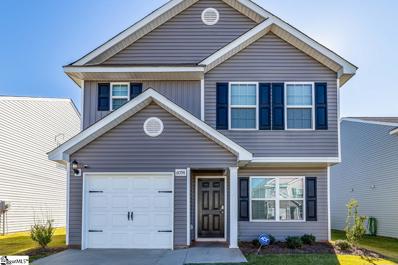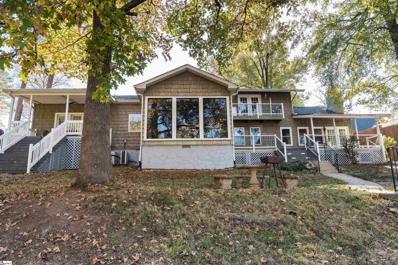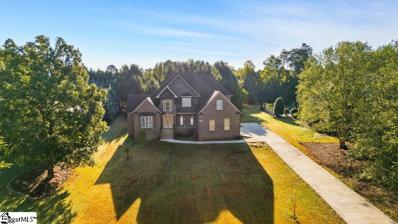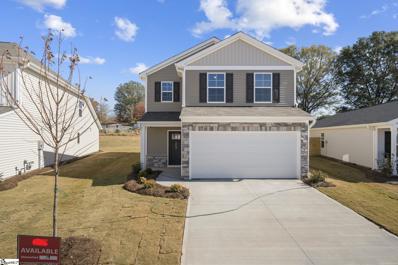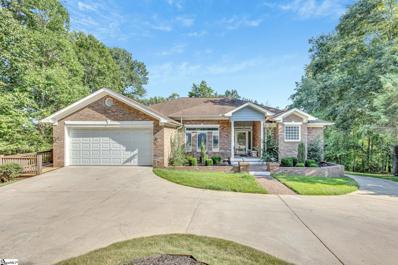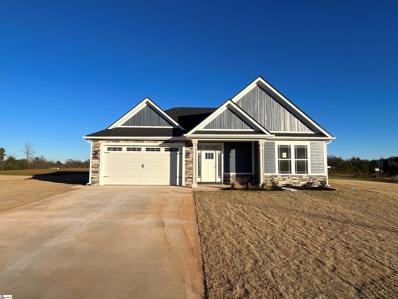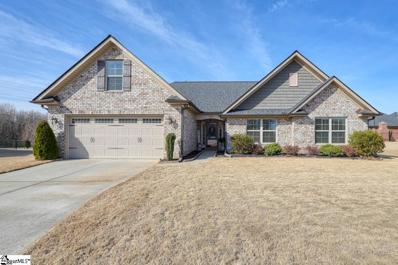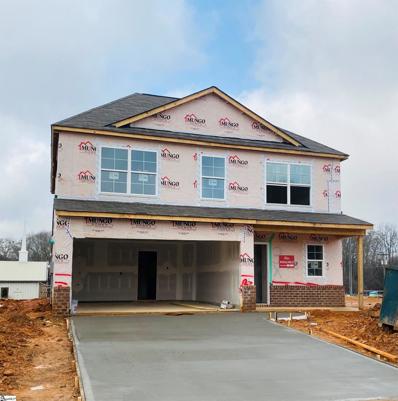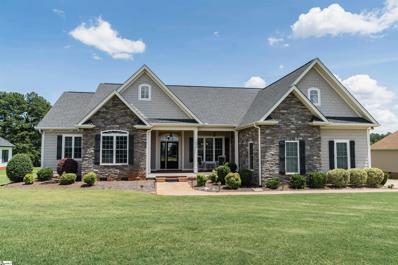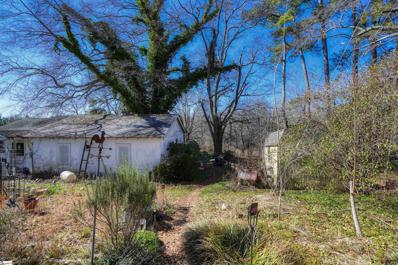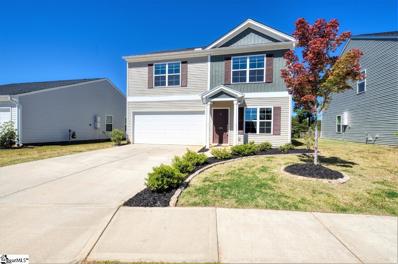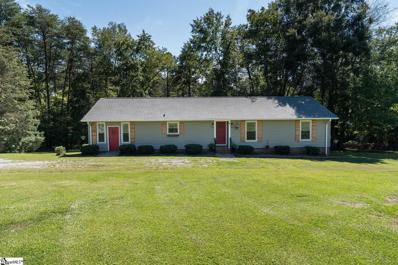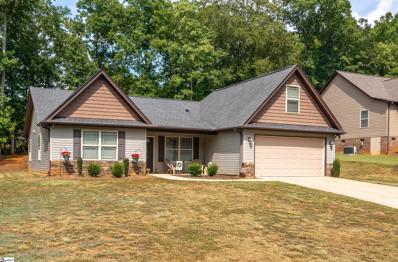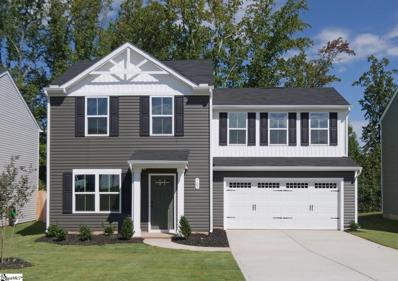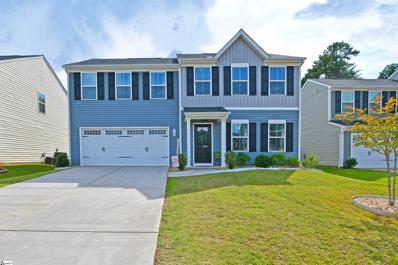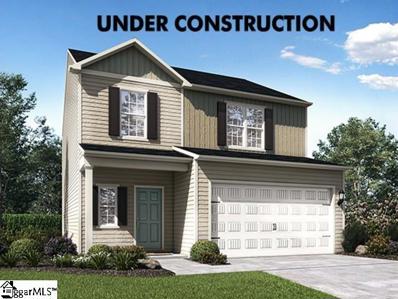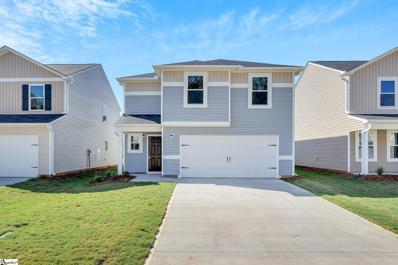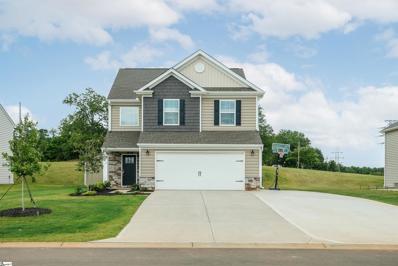Inman SC Homes for Sale
$1,240,000
20 Dodd Inman, SC 29349
- Type:
- Other
- Sq.Ft.:
- n/a
- Status:
- Active
- Beds:
- 3
- Lot size:
- 1 Acres
- Year built:
- 1983
- Baths:
- 4.00
- MLS#:
- 1515223
- Subdivision:
- None
ADDITIONAL INFORMATION
Stunning and unique contemporary home with prime location on Lake Bowen! Come discover this amazing property offered for sale for the first time. This expansive home is situated on a .56 acre lot with 400 ft of lake frontage, lakefront gazebo connected to dock and 180° views of the lake from sunrise to sunset. Captivating antique doors welcome you inside, with warm custom red oak floors from historic Bellevue Farm in Morganton, NC throughout the main level. Inviting great room features a soaring cathedral ceiling and beautifully designed fireplace and open to the dining space which provides a grand space for entertaining family and friends. The kitchen, updated in 2020, features modern quartz countertops, custom stained glass cabinetry and stainless appliances, including a double oven with a range hood in addition to walk-in access to a spacious laundry room with utility sink, quartz counters and additional cabinetry for storage space. In addition, the main level also includes guest quarters with light dimming shades and private en suite, powder room with modern light fixture and access to a 2-tier deck. The second floor is a master suite haven, spanning over 750 sqft, complete with a private sitting space, balcony access, custom en suite, office area, and cedar-lined walk-in closet. Fully finished basement on the lower level with a spacious utility room to use as a home gym or hobby area as well as access to a separate apartment space with private access. This versatile space could serve as guest quarters or an AirBnB rental fully updated in 2020 with over 700 sqft, it features a living room, laundry and a full kitchenette including appliances, flooring, cabinets and countertops. The bathroom showcases a walnut vanity and a tiled shower. Tranquility abounds both indoors and outdoors, completing this exceptional property with a charming, custom built conifer garden with local trees and shrubbery. Enjoy exploring the epitome of lakefront living with this meticulously maintained home, located minutes from Boiling Springs and historic downtown Inman, with convenient access to I-26 & I-85, making a short commute to both Greenville and Asheville.
$179,900
67 Bomar Inman, SC 29349
- Type:
- Other
- Sq.Ft.:
- n/a
- Status:
- Active
- Beds:
- 3
- Lot size:
- 0.34 Acres
- Year built:
- 1974
- Baths:
- 2.00
- MLS#:
- 1514996
- Subdivision:
- Other
ADDITIONAL INFORMATION
This all brick 3BR/2BA home is ready for a new owner. It's located just outside the city of Inman. The home has a small patio and a detected garage. Call today for a private tour and see how this can be your next address.
$325,000
611 Old Burnett Inman, SC 29349
- Type:
- Other
- Sq.Ft.:
- n/a
- Status:
- Active
- Beds:
- 5
- Lot size:
- 1 Acres
- Year built:
- 1901
- Baths:
- 4.00
- MLS#:
- 1514737
- Subdivision:
- None
ADDITIONAL INFORMATION
Welcome to 611 Old Burnett Rd – a captivating residence that seamlessly blends timeless charm with modern comfort. This unique 5-bedroom, 3.5-bathroom home is situated on a sprawling 1-acre lot, providing a serene retreat with no HOA restrictions. As you step inside, the original hardwood floors showcase the home's historic character, complemented by exquisite log work that adds a rustic touch to the interior. The spacious layout features several bonus rooms, offering versatility for a home office, entertainment space, or cozy reading nooks. The heart of this home lies in its bright kitchen, complete with an inviting island that serves as a focal point for family gatherings and culinary adventures. The well-appointed kitchen is bathed in natural light, creating a warm and welcoming atmosphere for both meal preparation and casual dining. Experience the perfect blend of indoor and outdoor living with a huge front porch, ideal for enjoying your morning coffee or hosting gatherings with friends and family. The exterior boasts a distinct charm, with lush landscaping and ample space for outdoor activities, gardening, or potential expansion. This property has been thoughtfully maintained, with recent upgrades including a new HVAC system and roof, ensuring efficiency and peace of mind for years to come. Whether you appreciate historical details, spacious living, or the freedom of no HOA restrictions, 611 Old Burnett Rd offers a one-of-a-kind living experience that captures the essence of comfort and style. Don't miss the opportunity to make this unique property your own – a home where character meets functionality, and where every detail tells a story of timeless elegance. Schedule your private tour and discover the magic of 611 Old Burnett Rd today. Sold As-Is.
- Type:
- Other
- Sq.Ft.:
- n/a
- Status:
- Active
- Beds:
- 4
- Lot size:
- 0.12 Acres
- Baths:
- 3.00
- MLS#:
- 1512245
- Subdivision:
- Richmond Hills
ADDITIONAL INFORMATION
This two-story home, the Meriweather has two-and-one-half bathrooms and four bedrooms. An dining room is immediately inside the front door. The kitchen features an island and eating area and leads into the great room, which has a fireplace. The primary bedroom is upstairs with three other bedrooms and two full baths. the laundry room is located right next to the primary bedroom with a door leading to the primary closet.
$325,000
775 Jacobs Inman, SC 29349
- Type:
- Other
- Sq.Ft.:
- n/a
- Status:
- Active
- Beds:
- 4
- Lot size:
- 0.19 Acres
- Year built:
- 2022
- Baths:
- 3.00
- MLS#:
- 1513096
- Subdivision:
- Oakland Farm
ADDITIONAL INFORMATION
This stunning home is situated on a corner lot in the lovely neighborhood of Oakland Farm. When you walk through the door, you are greeted with gorgeous luxury vinyl plank floors and smooth ceilings. The open concept creates an airy atmosphere while allowing natural light to brighten the home. The spacious living room is the ideal space for entertaining family and friends. The kitchen is a dream, featuring recessed and under cabinet lighting, ample cabinet storage space, a large kitchen island, great for a breakfast bar, and sleek stainless steel appliances. Upstairs, you will find a loft area, great for a cozy reading nook, or a play area for the kids. The generous master bedroom is complete with his & hers walk-in closets, and an en-suite bathroom with double sinks. The additional upstairs bathroom also features a double sink. Step outside and enjoy the outdoors from your backyard patio, perfect for grilling out with friends. This home is conveniently located a short drive to Spartanburg or Greenville, both of which you will find an abundance of local dining, shopping and entertainment options. Don't miss this opportunity! Come see this home today!
$509,900
415 Brunswick Inman, SC 29349
- Type:
- Other
- Sq.Ft.:
- n/a
- Status:
- Active
- Beds:
- 3
- Lot size:
- 0.14 Acres
- Year built:
- 2023
- Baths:
- 3.00
- MLS#:
- 1511477
- Subdivision:
- Villas At Woodfin
ADDITIONAL INFORMATION
This Luxury Patio-Style home is on the Golf Course, in the Villas at Woodfin Ridge! You will enjoy a beautiful view of hole #2. This Ravishing home and design is ideal for anyone wanting a Low Maintenance lifestyle! Yard maintenance is included in the HOA. For the interior of this home you will find an inviting Open Floor Plan, a Gas Log Fireplace, Wide Hall Ways, Wide Solid Core Doors, wonderful Cabinets and Appliances, Custom Closets and Luxury Vinyl Flooring throughout. You will also find plenty of Storage in this home. It has an Incredible Master suite with a Very Large Walk in Closet, a Walk in Laundry Room, a Loft that could be used for an Office or Sitting Area, the Large Bonus Room upstairs can also be used as a great Fourth Bedroom. It has a Large Closet and a Full Bath!! This new, small community borders the golf course and allows you to obtain membership through your HOA options. Member Benefits include use of the Pool, Tennis, Playground and Club House. Your initiation fee for the golf course is included. Obsidian Construction has been building Great Homes and Communities all over the Southeast for Twenty Plus years! Make your appointment to see this home Today!
$238,900
6094 Mason Tucker Inman, SC 29349
- Type:
- Other
- Sq.Ft.:
- n/a
- Status:
- Active
- Beds:
- 3
- Lot size:
- 0.1 Acres
- Year built:
- 2021
- Baths:
- 3.00
- MLS#:
- 1512559
- Subdivision:
- Glen Meadows
ADDITIONAL INFORMATION
PRICE IMPROVEMENT: Welcome to this upgraded gem conveniently located near Spartanburg, Greenville, scenic NC mountains and in sought-after SpartanburgSchool District 2. This 2-year-old home offers a chef-ready kitchen with granite countertops, modern white cabinetry, recessed lighting,and USB outlets. Enjoy stylish vinyl wood plank flooring, an open floor plan for hosting and entertaining, and a spacious owner's suitewith a tranquil bathroom and walk-in closet. Experience modern living in a prime location. Schedule your private showing today!!!
$780,000
264 Oliver Inman, SC 29349
- Type:
- Other
- Sq.Ft.:
- n/a
- Status:
- Active
- Beds:
- 4
- Lot size:
- 0.49 Acres
- Year built:
- 1974
- Baths:
- 3.00
- MLS#:
- 1512393
- Subdivision:
- Other
ADDITIONAL INFORMATION
Lake Bowen Waterfront- Spacious 4BR/3BA home on the water. New roof, HVAC, kitchen, baths, and much more! This spacious home has had many renovations! The multi level decking, firepit with patio, private dock, and gently sloping lot to the lake will make entertaining easy. The 24x30 detached garage plus a single carport will be great fro storing your boat or lake toys. The main level of the home has a new kitchen with center island, granite countertops, new appliances, new cabinets, and more! The greatroom and sunroom are combined and can offer space for a sitting area. The newly redone master bath has a tile shower, double vanity, and a walk in closet. The split bedroom layout is perfect for guests. The main level has two guest rooms and a newly renovated bathroom. Upstairs, a fourth bedroom also has a newly remodeled bath and a balcony overlooking the lake. Lots of house for the money! Two heat pumps plus a split system unit in the upstairs bedroom all replaced in 2023.
$689,000
742 E Long Bay Inman, SC 29349
- Type:
- Other
- Sq.Ft.:
- n/a
- Status:
- Active
- Beds:
- 4
- Lot size:
- 1 Acres
- Year built:
- 2008
- Baths:
- 4.00
- MLS#:
- 1510976
- Subdivision:
- Woodfin Ridge
ADDITIONAL INFORMATION
You are one step away from your dream home! Gated Golf Course Community: The property is situated in a private gated golf course community, which can be appealing to individuals who enjoy a secure and upscale living environment. Spacious Four-Bedroom Layout: The four-bedroom layout, with a master bedroom on the main level, offers ample space for families or those who need extra rooms for guests, an office, or other purposes. Office on the First Floor: The inclusion of a large office on the first floor adds value, catering to those who work from home or need a dedicated workspace. Quality Finishes in Kitchen: The granite countertops and stainless steel appliances in the kitchen are desirable features that enhance the property's overall appeal. Vaulted Great Room with Fireplace: The vaulted great room with a stacked stone fireplace adds a touch of luxury and warmth to the living space. Three-Car Attached Garage: The three-car attached garage is a practical and valuable feature, providing ample space for parking and potential storage or workshop areas. Scenic Views and Outdoor Space: The backyard and terrace with views of a forest and park add to the property's charm, providing a serene and visually appealing outdoor space. Access to Amenities: Optional memberships to the Woodfin Ridge Golf Club, with privileges such as golf, pool access, tennis courts, and clubhouse dining. Convenient Location: Easy access to I-26 and I-85 makes the property well-connected, which can be advantageous for individuals commuting for work or leisure. Versatile 4th Bedroom/Bonus Room: The flexibility of the fourth bedroom being used as a bonus room adds versatility to the property, catering to different lifestyle needs. Small Shop or Storage in Garage: The additional space in the garage for a small shop or extra storage is a practical feature that may appeal to individuals with hobbies or storage needs.
- Type:
- Other
- Sq.Ft.:
- n/a
- Status:
- Active
- Beds:
- 3
- Lot size:
- 0.1 Acres
- Baths:
- 3.00
- MLS#:
- 1511010
- Subdivision:
- Regency Walk
ADDITIONAL INFORMATION
You will fall in love with this Kershaw plan! It is over 1900 square feet, open concept and offers plenty of space for you and your family. Once you enter the home and pass through the foyer, the downstairs opens up to a living space including the flex room, family room, kitchen and eat in area. The kitchen is modern with shaker style gray cabinets, granite countertops and stainless steel appliances. This area provides a great space to entertain and overlooks the backyard and covered back porch. The upstairs gives you a primary suite with a vaulted ceiling that opens up the space, double vanities, quartz countertop, tile flooring and a 5 foot shower. It is conveniently located beside the laundry room that has plenty of storage provided with the cabinetry over your washer and dryer. The loft is a great hang out area for family and friends. The additional two bedrooms have large walk in closets and to complete this home, there is a hall bath also with double vanity, tile flooring and quartz countertop. Regency Walk is minutes from Boiling Springs shopping and schools. I would love to show you this home! Call today for details.
$650,000
117 Lakewood Inman, SC 29349
- Type:
- Other
- Sq.Ft.:
- n/a
- Status:
- Active
- Beds:
- 4
- Lot size:
- 1 Acres
- Year built:
- 2005
- Baths:
- 3.00
- MLS#:
- 1506988
- Subdivision:
- Timberlake
ADDITIONAL INFORMATION
Welcome home to this spectacular property in Timberlake subdivision featuring an all brick home on a 1.18 acre lot with water frontage on Spartanburg Municipal Reservoir #1. Inside, the open floorplan is a mix of contemporary and traditional. There are 3 bedrooms on the main level, 2 of which have exterior access to the deck overlooking the private, wooded backyard with water views. The owner's suite is spacious with french doors and a full bath with a tiled walk-in shower and double vanities. The oversized kitchen is a cook's dream with plenty of cabinet space and a separate prep kitchen area and a huge pantry. The home also features a central vac system, backup generator and tons of closets and storage space. In addition, the basement features a completely separate living quarters with it's own full kitchen, laundry room, screened porch and water views. Perfect for an in-law suite or rental income for a long term tenant or a short term rental. There are so many extras and details added to this home, it's a must see to appreciate!
$523,260
1012 Messer Farm Inman, SC 29349
- Type:
- Other
- Sq.Ft.:
- n/a
- Status:
- Active
- Beds:
- 3
- Lot size:
- 1 Acres
- Year built:
- 2023
- Baths:
- 2.00
- MLS#:
- 1498636
- Subdivision:
- Messer Farms
ADDITIONAL INFORMATION
Welcome to your dream home! This beautiful new construction on a large 1 acre lot, is situated in the picturesque town of Inman, South Carolina, offering breathtaking mountain views that will leave you in awe. Step inside and you're greeted by a spacious entryway with trey ceiling that leads into a large living space with gas fireplace. You'll love the bright and inviting sunroom, perfect for enjoying your morning coffee or relaxing with a book. The open floor plan seamlessly flows into the gourmet kitchen, featuring stunning granite countertops and stainless steel appliances. The cement board siding adds durability and low maintenance to your home. The luxurious master suite is a true oasis, featuring a fully tiled shower with dual showerheads, making every morning feel like a trip to the spa. The additional bedrooms are generously sized and offer ample closet space. This home boasts impeccable attention to detail and craftsmanship, ensuring quality and longevity for years to come. Don't miss the opportunity to call this stunning home yours and enjoy the peacefulness and serenity that Inman has to offer. Schedule your private showing today!
- Type:
- Single Family-Detached
- Sq.Ft.:
- n/a
- Status:
- Active
- Beds:
- 3
- Lot size:
- 0.21 Acres
- Baths:
- 2.00
- MLS#:
- 1489758
- Subdivision:
- Bush Fork
ADDITIONAL INFORMATION
This immaculate craftsman stye home has 3bedroom/2bath with a BONUS room and is absolutely stunning! With just over 2000 square feet and nestled in on a quiet cul-de-sac this is the perfect place to call HOME! As you step inside you are greeted with an open floor plan that is warm and inviting with beautiful flooring, crown molding, and a stacked stone gas log fireplace in the living room. There is a separate dining room that opens to the main area and kitchen area lending an additional space for family meals and entertaining friends. The eat in kitchen has a breakfast area and island with room for pull up seating. The kitchen boasts elegant cabinets, under cabinet lighting and a subway tile backsplash. There are 3 bedrooms and 2 bathrooms all on the main level. The owner suite is spacious with a tray ceiling, walk in closet and ensuite bathroom. The ensuite bathroom has a double vanity, garden bathtub and a separate walkin shower. Don't miss the bonus room above the garage that is perfect for an office space or extra bedroom! Also note, off the kitchen area is a covered patio that overlooks a level fenced backyard. This home features an irrigation system and is perfectly situated on a quiet cul-de-sac. Give us a call today to schedule your private showing!
- Type:
- Single Family-Detached
- Sq.Ft.:
- n/a
- Status:
- Active
- Beds:
- 5
- Lot size:
- 0.1 Acres
- Year built:
- 2023
- Baths:
- 4.00
- MLS#:
- 1486411
- Subdivision:
- Regency Walk
ADDITIONAL INFORMATION
This gorgeous Rutherford floor plan showcases all the space you and your family will need, featuring 5 bedrooms, 3.5 baths. As you enter you are greeted with beautiful luxury plank flooring that flows through the common areas. Your downstairs has a spacious eat-in kitchen with granite countertops, shaker style cabinetry, stainless steel appliances, and pantry. Your inviting family room features a fireplace to gather around. The large primary suite is located on the main level and has a spacious en-suite that features double sink vanity, two linen closets, water closet, 5 foot shower and an enormous walk-in closet. Upstairs is a loft, four secondary bedrooms all with walk-in closets, jack-and-jill bathroom and another full hall bath. Regency Place is located just minutes from I-85, easy access to everything that you need. It is less than a 15 minute drive to downtown Spartanburg, 20 minutes to the airport, walking distance to schools and 2 miles from shopping!
- Type:
- Single Family-Detached
- Sq.Ft.:
- n/a
- Status:
- Active
- Beds:
- 4
- Lot size:
- 0.06 Acres
- Year built:
- 2014
- Baths:
- 3.00
- MLS#:
- 1484411
- Subdivision:
- None
ADDITIONAL INFORMATION
Welcome to 472 Gramling School Road! Sitting on .67acres and located on the Village Green Golf Course, this home has over 2400 square feet. A BEAUTIFUL rocking chair front porch, great for sipping your morning coffee or relaxing after a long day. You'll see a lovely dining room to your right as you enter the home. The living room offers lots of natural light, views of #5 T-Box, and access to the screen back porch. Open floor plan with easy access to the lovely eat-in kitchen with lots of windows allowing for stunning views of the golf course. To the right of the home, you will find the laundry room that leads to the double garage, two bedrooms, a full bath, and a bonus room. On the other side of the home, you will find the master bedroom with granite counters, private access to the screen porch, double sinks, his/her closets, and a separate tub/shower. The 4th bedroom with adjoining full bath. Additional features, all bedrooms on the main, bonus room could be used as 5th bedroom, a laundry room with sink, a fully irrigated yard, surround sound throughout the home, termite bond, ceramic tile, granite countertops, and more. Come check out this INCREDIBLE home today!
- Type:
- Single Family-Detached
- Sq.Ft.:
- n/a
- Status:
- Active
- Beds:
- 2
- Lot size:
- 2.94 Acres
- Baths:
- 1.00
- MLS#:
- 1484149
- Subdivision:
- None
ADDITIONAL INFORMATION
2.4 acres with a block residence + separate septic tank where mobile home had previously been located. Unique property nestled off the road.
- Type:
- Single Family-Detached
- Sq.Ft.:
- n/a
- Status:
- Active
- Beds:
- 4
- Year built:
- 2020
- Baths:
- 3.00
- MLS#:
- 1483867
- Subdivision:
- Ridgeville Crossing
ADDITIONAL INFORMATION
Come see this beautiful home built in 2020. Conveniently located near major highways and Lake Bowen, the Guilford floor plan built by Mungo Homes has 4 BR's and 2.5 baths. Open concept living has the kitchen connected to the living area which makes it perfect for entertaining. The kitchen has beautiful cabinets, granite countertops and stainless appliances. A flex room and powder room rounds out the 1st floor. The BR's, laundry and remaining bathrooms are all located on the second floor along with a loft area perfect for sitting and reading a book. When it comes to time to relax during the nice weather you can enjoy the Ridgeville Crossing community pool located only a short distance from the front door. This one as it won't last long!
$599,900
173 Timberlake Drive Inman, SC 29349
- Type:
- Single Family-Detached
- Sq.Ft.:
- n/a
- Status:
- Active
- Beds:
- 3
- Lot size:
- 8.47 Acres
- Year built:
- 1981
- Baths:
- 2.00
- MLS#:
- 1483005
- Subdivision:
- Timberlake
ADDITIONAL INFORMATION
Lake front home in Timberlake- 8.47 acres surrounds this one level home with an open floor plan. The eat in kitchen has an island, pantry, butcher block countertops, farm sink, and beautiful wood floors. The greatroom adjoins the kitchen with a fireplace. The sunroom reaches across the back of the home and overlooks the natural backyard and lake. The master suite has a full bath and spacious closet. The guest rooms are roomy and share a guest bath. The rec room can be a great workout space, home office, or second den. It has it's own split system unit and can be used as a bedroom. Windows, siding, and HVAC approximately 5 years old. New carpet! The land has pasture, and outbuilding, Gazebo, and is beautifully manicured. Tax ID 1-30-00-162.00 is also included.
- Type:
- Single Family-Detached
- Sq.Ft.:
- n/a
- Status:
- Active
- Beds:
- 3
- Lot size:
- 0.58 Acres
- Year built:
- 2012
- Baths:
- 2.00
- MLS#:
- 1482172
- Subdivision:
- Other
ADDITIONAL INFORMATION
OPEN HOUSE Sunday Sept 25 2-4 pm! Looking for a beautiful craftsman style home on over 1/2 acre? Youâve found it in 514 Harvest Time Lane in the gorgeous Rolling Rivers Subdivision! Situated on the cul-de-sac, this home features a split-bedroom, open floor plan with a spacious bonus room. The wide plank flooring gives the living areas a warm, rustic feel while the soaring vaulted ceilings are open, inviting and filled with light. The huge master bedroom is a peaceful haven with a large walk-in closet and gorgeous bath, featuring a garden tub, separate shower and dual vanities. French doors separate the 2nd and 3rd bedrooms from the living room, creating a guest suite. The covered back porch is an ideal location to sit back and relax in your backyard. Located on the northeast side of Boiling Springs, you'll love it's convenient location to Boiling Springs, Woodfin Ridge Golf Course and Lake Bowen, and close proximity to Landrum/Tryon and Spartanburg. And it's in award-winning Spartanburg School District 2! Schedule your personal showing today
- Type:
- Mobile Home
- Sq.Ft.:
- n/a
- Status:
- Active
- Beds:
- 3
- Lot size:
- 0.01 Acres
- Baths:
- 2.00
- MLS#:
- 1481499
- Subdivision:
- None
ADDITIONAL INFORMATION
This 3 year old single wide has a almost 1200 square feet,It also has really pretty wallpaper in one bedroom on one wall. Great open floor plan.Living room has a beautiful fireplace. Buyers agent to verify room Measurements as we rounded them to the next number. This mobile home must be moved. Seller has a several names she will share to make the move go well!
- Type:
- Single Family-Detached
- Sq.Ft.:
- n/a
- Status:
- Active
- Beds:
- 3
- Lot size:
- 0.15 Acres
- Baths:
- 3.00
- MLS#:
- 1480454
- Subdivision:
- Oakland Farm
ADDITIONAL INFORMATION
**FINAL OPPORTUNITY to own a new home at OAKLAND FARM! This is the last NEW CONSTRUCTION home in the neighborhood.** This 3 bedroom Aspen features all of your favorite UPGRADES including white shaker cabinetry, all hard surface flooring on the main level, complete GE stainless steel kitchen appliance package, and a PRIVATE, TREE-LINED back yard! The open design on the main level creates an easy living space, and a back grilling patio overlooking a tranquil green space will be your favorite place to unwind. Quiet owner's suite upstairs is complete with private bath and walk-in closet. Secondary bedrooms are roomy and also include walk-ins. Adorable laundry center with window and washer/dryer included. Schedule your tour of this MOVE IN READY home today!
- Type:
- Single Family-Detached
- Sq.Ft.:
- n/a
- Status:
- Active
- Beds:
- 4
- Lot size:
- 0.15 Acres
- Year built:
- 2020
- Baths:
- 3.00
- MLS#:
- 1481104
- Subdivision:
- Oakland Farm
ADDITIONAL INFORMATION
A perfect home for a growing family less than 3 years old in the well kept subdivision of Oakland Farm. Located down the street from Oakland Elementary in District 2, this 4 bedroom 2.5 bath is ready for you to make it your home. Walking through the front door feels like home as you're greeted with a spacious great room, with kid and pet friendly vinyl flooring throughout the main level. The kitchen is equipped with a large island, additional seating, pantry, granite counter tops, and stainless steal appliances ideal for hosting. Adjacent to the kitchen is a breakfast area with a view of the backyard and patio through sliding glass doors. Down the hall is access to the attached garage and flex space which could be used for an office or hobby area. Head upstairs to the cozy and carpeted second floor where the master bedroom has access to a large 10x5 walk in closet and a master bath with dual sinks and a large walk in shower. 3 additional bedrooms all boast generous closet space. Schedule your showing today and make this one yours!
$284,900
2128 Southlea Drive Inman, SC 29349
- Type:
- Single Family-Detached
- Sq.Ft.:
- n/a
- Status:
- Active
- Beds:
- 3
- Lot size:
- 0.09 Acres
- Baths:
- 3.00
- MLS#:
- 1480953
- Subdivision:
- Glen Meadows
ADDITIONAL INFORMATION
This stunning home has the open floor plan you desire! The spacious kitchen offers plenty of room to move around and high-end finishes such as a complete suite of energy-efficient Whirlpool® appliances, beautiful granite counter-tops, real wood cabinetry with crown molding, and more. Upstairs, an incredible loft space offers an ideal flex space for your family to use as an office or game room! The master suite boasts a vaulted ceiling, large private bath and expansive walk-in closet
$275,000
736 Wayfinder Run Inman, SC 29349
- Type:
- Single Family-Detached
- Sq.Ft.:
- n/a
- Status:
- Active
- Beds:
- 4
- Lot size:
- 0.11 Acres
- Year built:
- 2022
- Baths:
- 3.00
- MLS#:
- 1480560
- Subdivision:
- Other
ADDITIONAL INFORMATION
BRAND NEW 4 bedroom 2 and ½ baths along with a loft area! This home is move-in ready NOW! The Berkshire Plan boasts almost 2000 square feet with a large open concept for the entire family. The kitchen offers granite countertops, stainless steel appliances and beautiful cabinets. The master suite is huge and has a walk-in closet. Located 5 minutes off I-26 in Inman South Carolina you are less than 15 minutes from downtown Spartanburg, major shopping and GSP airport! This will not last long! Best of all this is located in USDA eligible area!
- Type:
- Single Family-Detached
- Sq.Ft.:
- n/a
- Status:
- Active
- Beds:
- 4
- Lot size:
- 0.5 Acres
- Baths:
- 3.00
- MLS#:
- 1480413
- Subdivision:
- Newcut Meadows
ADDITIONAL INFORMATION
Beautiful home on 1/2 acre with approx. 2107sqft! Welcome to this newly built home with many great Upgrades! See full virtual 3D tour copy link https://bit.ly/519NewCut If you and your family looking for a big open concept, this home has it! This floorplan is the Westover built by Lennar, which offers a very grand entrance as you enter the home with the two-story foyer. The floors are a high-quality hardwood as well as the staircase. Huge family room open to the kitchen. Stunning cabinets in the kitchen with gorgeous quartz countertops, the pantry offers you built in wood shelving. The home will offer you extra parking space. The upgraded extra-large patio provides a great BBQ entertainment area. A large storage shed built for all your storage space. Beautiful walk-in closets with built-ins. Upstairs you will find a loft great for kids or additional family/living room. This neighborhood is directly across Holston Creek Park, which features two baseball fields, a 27-hole disc golf course, mountain bike course, playgrounds, soccer fields and much more. Only 5 min to downtown Inman. Come see this lovely home with many upgrades!

Information is provided exclusively for consumers' personal, non-commercial use and may not be used for any purpose other than to identify prospective properties consumers may be interested in purchasing. Copyright 2025 Greenville Multiple Listing Service, Inc. All rights reserved.
Inman Real Estate
The median home value in Inman, SC is $299,900. This is higher than the county median home value of $232,300. The national median home value is $338,100. The average price of homes sold in Inman, SC is $299,900. Approximately 55.1% of Inman homes are owned, compared to 33.77% rented, while 11.13% are vacant. Inman real estate listings include condos, townhomes, and single family homes for sale. Commercial properties are also available. If you see a property you’re interested in, contact a Inman real estate agent to arrange a tour today!
Inman, South Carolina has a population of 2,896. Inman is more family-centric than the surrounding county with 38.41% of the households containing married families with children. The county average for households married with children is 29.91%.
The median household income in Inman, South Carolina is $51,210. The median household income for the surrounding county is $57,627 compared to the national median of $69,021. The median age of people living in Inman is 32.8 years.
Inman Weather
The average high temperature in July is 90.6 degrees, with an average low temperature in January of 27.9 degrees. The average rainfall is approximately 48.4 inches per year, with 3.1 inches of snow per year.
