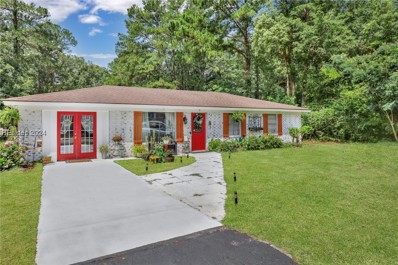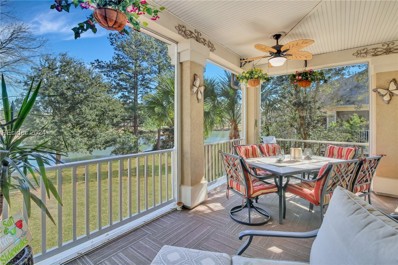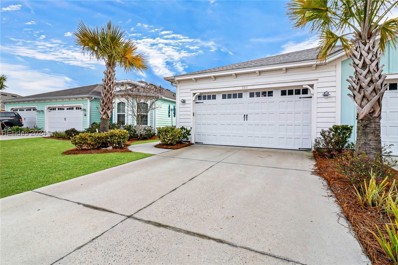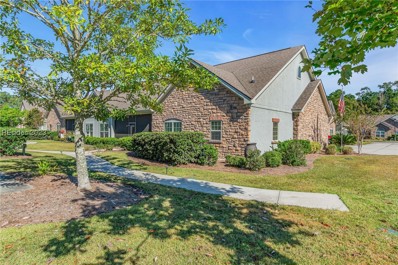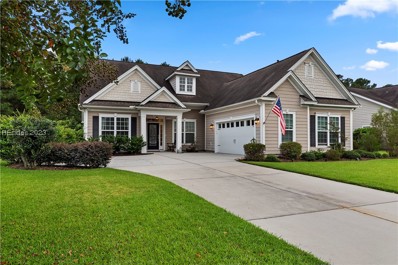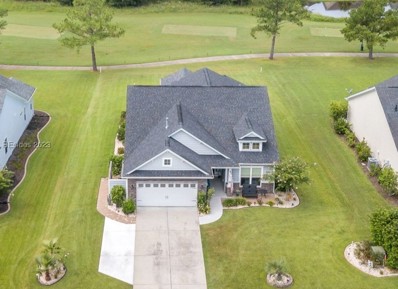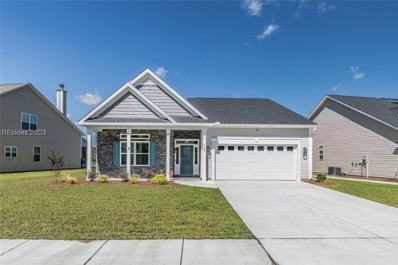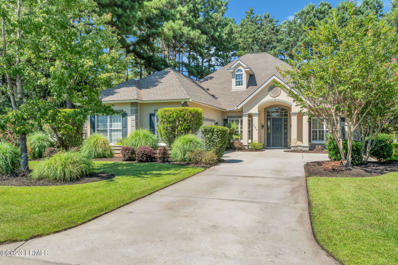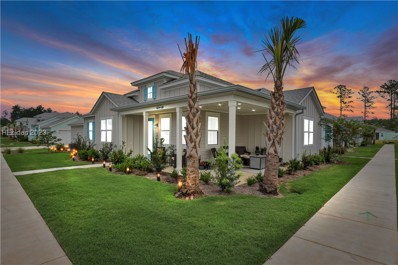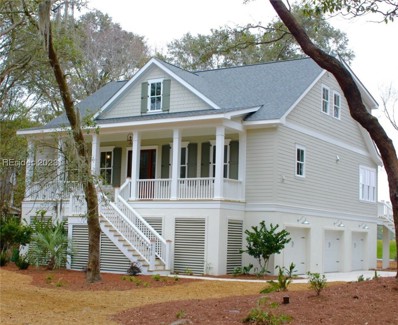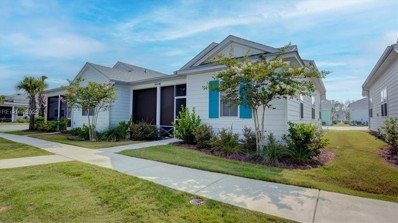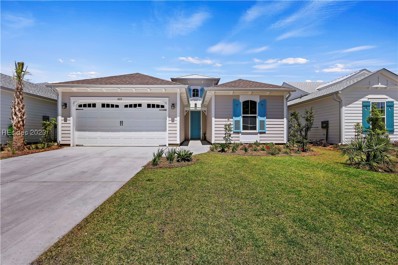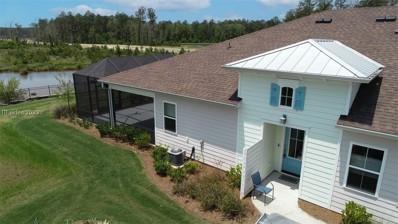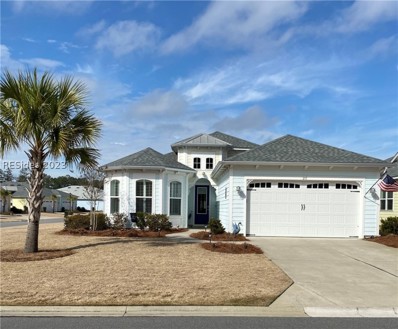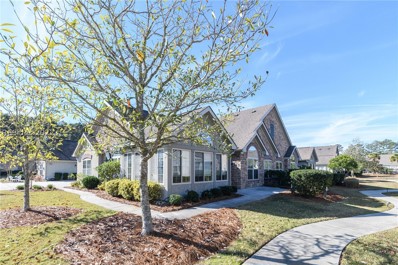Hardeeville SC Homes for Sale
- Type:
- Single Family
- Sq.Ft.:
- 1,325
- Status:
- Active
- Beds:
- 4
- Year built:
- 1975
- Baths:
- 2.00
- MLS#:
- 440986
- Subdivision:
- HARDEEVILLE
ADDITIONAL INFORMATION
4 Bedroom 2 Bath home located in the heart of Hardeeville! This home is a one level ranch house, with 4 sheds, covered large back porch, no HOA!
- Type:
- Single Family
- Sq.Ft.:
- 1,556
- Status:
- Active
- Beds:
- 3
- Lot size:
- 0.1 Acres
- Year built:
- 2024
- Baths:
- 2.00
- MLS#:
- 183648
ADDITIONAL INFORMATION
Brand new ranch floor plan introducing The Seneca. Kitchen open to the dining area and family room with vaulted ceilings. Master suite is in the rear of the home, featuring full bath with oversized shower in ceramic tile and large walk-in closet. Access the covered porch from the master bedroom. ''Special Low Rate with Preferred Lender''
- Type:
- Single Family
- Sq.Ft.:
- 1,556
- Status:
- Active
- Beds:
- 3
- Lot size:
- 0.1 Acres
- Year built:
- 2024
- Baths:
- 2.00
- MLS#:
- 183644
ADDITIONAL INFORMATION
All on one level living introducing The Seneca. Kitchen open to the dining area and family room accented by vaulted ceilings and fireplace. Master suite features huge walk-in closet, and full bath with oversized shower all in ceramic tile. Enjoy stepping out onto the covered porch from the master bedroom. 2 guest bedrooms share the hall bath. 3 elevations to choice from. ''Special Interest Rate with Preferred Lender''
- Type:
- Single Family
- Sq.Ft.:
- 1,617
- Status:
- Active
- Beds:
- 3
- Year built:
- 2024
- Baths:
- 3.00
- MLS#:
- 441602
- Subdivision:
- MILLSTONE LANDING
ADDITIONAL INFORMATION
Open kitchen to main living area, fully equipped featuring a fashionable island. This Bismarck II is a cozy home for any family looking for 3 bedrooms. Full sod and irrigation system to maintain your lawn year-round. Master bedroom features, ceiling and full bath with oversized shower in ceramic tile. Enjoy the mudroom entry from the garage with additional storage.
- Type:
- Single Family
- Sq.Ft.:
- 1,617
- Status:
- Active
- Beds:
- 3
- Lot size:
- 0.1 Acres
- Year built:
- 2024
- Baths:
- 3.00
- MLS#:
- 183619
ADDITIONAL INFORMATION
Open kitchen to main living area, fully equipped featuring a fashionable island. This Bismarck II is a cozy home for any family looking for 3 bedrooms. Full sod and irrigation system to maintain your lawn year-round. Master bedroom features, ceiling and full bath with oversized shower in ceramic tile. Enjoy the mudroom entry from the garage with additional storage. ''Special Interest Rate with Preferred Lender''
- Type:
- Condo
- Sq.Ft.:
- 2,590
- Status:
- Active
- Beds:
- 3
- Year built:
- 2007
- Baths:
- 3.00
- MLS#:
- 441298
- Subdivision:
- HAMPTON POINTE VILLAS
ADDITIONAL INFORMATION
A must-see Keller model, 3BD/3BA unit with an office in Riverton Pointe you can't miss! Truly resort-style living with incredible club amenities such as the community pool, club, bocce, pickleball, golf, and more! Enjoy peaceful views of the lagoon & championship golf course from the large balcony. Inside, find a private office, spacious open-concept gourmet kitchen, & spectacular dining and living room w/ new hybrid flooring. Retreat to the primary suite with an en-suite bathroom & walk-in closet. Abundant storage & a 2-car garage. This unit combines comfort & style in the heart of Riverton Pointe's vibrant community. Come see it today!
- Type:
- Single Family
- Sq.Ft.:
- 2,161
- Status:
- Active
- Beds:
- 2
- Year built:
- 2024
- Baths:
- 3.00
- MLS#:
- 441128
- Subdivision:
- LATITUDE MARGARITAVILLE
ADDITIONAL INFORMATION
New Home Alert! Enjoy the Latitude Margaritaville lifestyle in a brand-new Breeze Bay floorplan featuring 3bdrm / 2.5 baths with a two-car garage. The new home overlooks lightly wooded preserve. The home is appointed with designer upgrades that can be found within the attached listing. Close proximity to the Town Center, residents enjoy a lifestyle that includes fun, food friends, music and escapism.
- Type:
- Single Family
- Sq.Ft.:
- 1,565
- Status:
- Active
- Beds:
- 2
- Year built:
- 2019
- Baths:
- 2.00
- MLS#:
- 441084
ADDITIONAL INFORMATION
You'll find your lost shaker of salt here in Paradise at Latitude Margaritaville! This super cute 2BR/2BA has lots of upgrades including the screened room addition! Enjoy the convenience of being on a quiet street but just outside the security gate making your trips in and out much quicker. With so many world-class amenities here at Margaritaville, you'll always have something fun to do in paradise. Latitude has a long waiting list for new construction and this house is practically new with no wait! Call your agent to schedule a showing today and make the move to start enjoying the life you deserve here in Latitude at Margaritaville!
- Type:
- Condo
- Sq.Ft.:
- 2,131
- Status:
- Active
- Beds:
- 3
- Year built:
- 2014
- Baths:
- 3.00
- MLS#:
- 439330
- Subdivision:
- ABBEY GLEN
ADDITIONAL INFORMATION
Exceptional Oconee model in the Abbey Glen Community offers maintenance free living all on one level. Features 3 BRs, 2.5BAs, Great Room/Living Room with electric fireplace, wood floors in living area, Kitchen with granite countertops and stainless steel appliances, and an oversized screened lanai that is perfect for relaxing, entertaining and enjoying the outdoors. The bedrooms have carpet and the master suite has a soaking tub and large walk-in shower. Large two car garage with room for golf cart. Short walk down Magnolia Lane to clubhouse, pool, lanai and fitness center. New HVAC. Enjoy 2,131 sq ft of superb living space all year round.
- Type:
- Single Family
- Sq.Ft.:
- 2,323
- Status:
- Active
- Beds:
- 4
- Year built:
- 2023
- Baths:
- 3.00
- MLS#:
- 439345
- Subdivision:
- HEARTHSTONE LAKES
ADDITIONAL INFORMATION
READY TO CLOSE! The Ashley design plan combines the perfect balance of living space & private bedroom suites. The foyer gives definition & wall space for special pieces and leads to the open flowing great room, kitchen, & dining room. Owners’ suite off the rear of the home take advantage of views. And oh, the owner’s suite bath. Seems like a vacation with shower, bath, & a truly fabulous closet. Other bedroom suites are privately located. Upstairs a full suite waits. Full sized laundry room fits a drip sink. And finished with a fully insulated garage, & covered porch. Builder offers $8,500 in Closing Cost Incentives
- Type:
- Single Family
- Sq.Ft.:
- 1,776
- Status:
- Active
- Beds:
- 3
- Year built:
- 2023
- Baths:
- 2.00
- MLS#:
- 439275
- Subdivision:
- HEARTHSTONE LAKES
ADDITIONAL INFORMATION
$8,500 in Closing Cost Incentives. Our most popular floor plan at Hearthstone Lakes the May lives large. The central living space of this home revolves around a fantastic kitchen. With 90 square feet of counter space there is room for as many cooks as family members. The many windows add natural light and make for great view of waterfront lots. The owner's suite is large enough for any bedroom arrangement. Double entry doors lead to a luxurious bath. Complete with soaking tub & separate shower, two vanities & walk in closet. Many options exist to customize your spa experience. Attached two car garages enter through a separate laundry room.
- Type:
- Single Family
- Sq.Ft.:
- 2,171
- Status:
- Active
- Beds:
- 3
- Year built:
- 2015
- Baths:
- 2.00
- MLS#:
- 438836
ADDITIONAL INFORMATION
Award Winning Floor plan. Fantastic Condition. This one level plan was the 2015 Ideal Living Magazine's Home of the Year. Beautiful homesite with wooded view. Gorgeous, elegant 5" wide engineered wood floors. Upgrades throughout. Granite counters and Huge Center Island, plus eat-in Kitchen. Walk-in Pantry. Vaulted Ceilings. 3 bedrooms, plus Library with Fireplace. Oversized, extended Screened Porch. Fenced yard. Tankless hot water heater. Hardie Siding exterior. Community has Optional Golf, Restaurant, Fitness, Resort Pool with Lap lanes, Pickle Ball, miles of walking trails, fully stocked private lake, and ideally located near all amenities.
- Type:
- Single Family
- Sq.Ft.:
- 2,511
- Status:
- Active
- Beds:
- 4
- Year built:
- 2015
- Baths:
- 3.00
- MLS#:
- 438005
ADDITIONAL INFORMATION
Embrace resort-style living in this beautiful home in the gated community of Hilton Head Lakes. Watch golfers tee off from the 2nd hole of the golf course while taking in the water and wooded views from your backyard sanctuary. The home's highlights include granite countertops, wood flooring, an extended lanai, and more. The primary bedroom, on the 1st floor, offers privacy and a spa-like bath while the second floor is perfect for guests or family. Hilton Head Lakes amenities include a pool, pickleball, community clubhouse, fitness center, and walking trails. Live your best life 365 a year close to Hilton Head, Bluffton, and Savannah.
- Type:
- Single Family
- Sq.Ft.:
- 814
- Status:
- Active
- Beds:
- 2
- Year built:
- 2003
- Baths:
- 1.00
- MLS#:
- 435268
ADDITIONAL INFORMATION
Investor Special!! 824 sq ft, 2 bed / 1 bath home needs TLC but has great potential for the right buyer.
- Type:
- Single Family
- Sq.Ft.:
- 2,392
- Status:
- Active
- Beds:
- 3
- Year built:
- 2020
- Baths:
- 3.00
- MLS#:
- 437907
ADDITIONAL INFORMATION
Immaculate condition, ready for a new owner. One of a kind custom home, 10' ceilings with transom windows, wood & tile floors, crown moldings, & quartz countertops. Open and bright with a formal dining or office & great room. Kitchen features full high appliance suite. First floor owners suite with walk-in tile shower and walk-in closet. Second guest suite on first floor. Upstairs features a bonus loft making bedroom 3 and a full bath, closet and sitting area. Walk in attic. All like new. 14 x 16 screened rear porch on a large lake. Owner is a licensed agent in SC and GA
- Type:
- Single Family
- Sq.Ft.:
- 2,638
- Status:
- Active
- Beds:
- 3
- Lot size:
- 0.29 Acres
- Year built:
- 2008
- Baths:
- 4.00
- MLS#:
- 181787
ADDITIONAL INFORMATION
No need to wait for new construction, this meticulously maintained Riverton Pointe looker is move-in ready! Enjoy the relaxed luxury of Toll Brothers quality in a serene Lowcountry setting w/ this 3BR/3.5B one-story home on .29 acre lot. Large kitchen w/ granite, pull-outs, lots of prep & storage space plus 2023 Oven & Microwave. 2022 Hot Water Heater. 2021 Roof & HVAC. Spacious bedrooms w/ en suites. Hardwood floors & smooth ceilings. Screened porch w/ lovely water view & shade trees. Amenities include Clubhouse, Cafe, Pool, Fitness Center, Tennis & Pickleball, Jack Nicklaus Signature private, 18 hole Golf Course, and more!
- Type:
- Single Family
- Sq.Ft.:
- 1,378
- Status:
- Active
- Beds:
- 2
- Year built:
- 2022
- Baths:
- 2.00
- MLS#:
- 437666
ADDITIONAL INFORMATION
Don't wait years...start living your Latitude Margaritaville dream NOW in this very popular dreamy "Dreamsicle" model cottage. Lightly used home, 9 months old! Do you like UPGRADES? Crown molding, 42" cabinets, quartz counters, KitchenAid gas range, gas fireplace, split floor plan w/den, epoxy garage floor, stunning light fixtures, like new washer/dryer/fridge incl., LVP & tile flooring, 8' doors, smooth 9' ceilings. Double vanity, frameless shower doors, full tile, SOOTHING color scheme! Wraparound porch. Remainder of "Mastercare" transferable warranty. Get ready to fall in LOVE! Owners take great pride in home. Neat, clean, ready for you!
$1,140,000
2337 Hunters Loop S Hardeeville, SC 29927
- Type:
- Single Family
- Sq.Ft.:
- 3,117
- Status:
- Active
- Beds:
- 3
- Year built:
- 2022
- Baths:
- 4.00
- MLS#:
- 437451
- Subdivision:
- HARDEEVILLE
ADDITIONAL INFORMATION
2337 Hunter's Loop S (Lot 67) is the most desirable lot in the entire community. Envision living right near the paddocks of the SCAD Equestrian Center and just a few minutes from downtown Savannah. Seller/Builder has already proposed architectural plans to make your dream build move along quite quickly. Bring your horses; personal barn and paddocks can be built on property. Telfair plantation is a gated community with acres or trails and walking paths inclusive of a bird sanctuary with over 50 species. Underground utilities including, water, sewer, power, natural gas, and fiber optic cable available.
- Type:
- Single Family
- Sq.Ft.:
- 1,321
- Status:
- Active
- Beds:
- 2
- Year built:
- 2021
- Baths:
- 2.00
- MLS#:
- 437374
ADDITIONAL INFORMATION
This amazing Camellia model has everything you need, a screened in lanai with an epoxy floor, which is great for your afternoon refreshments. This is a 2 bedroom 2 bath home with a dining room and great room with a 2 car garage. The attention to detail in the home is incredible, the wood flooring, the custom lighting, crown molding, 8' doors, a separate laundry room, tie the whole home together. The open floor plan makes the home bright and light, there is a island kitchen with quartz counters, SS appliances, gas range, 42” cabinets with custom glass doors and hand crafted handles along with the stacked backsplash. Welcome to Paradise.
- Type:
- Single Family
- Sq.Ft.:
- 1,939
- Status:
- Active
- Beds:
- 2
- Year built:
- 2020
- Baths:
- 2.00
- MLS#:
- 435381
ADDITIONAL INFORMATION
Peaceful part of paradise: 2 bd + den/3rd bdrm., gently-used, 2nd home, Latitude Margaritaville Parrot model--very private, wooded view on a quiet cul-de-sac. Seller added Plantation shutters & upgraded ceiling fans. SE rear-exposure, covered lanai has cascading triple sliders to great rm. 16"x16" Cape Coast Tile on Diagonal in baths & laundry rm, carpet in Bdrm 2, Silverstone Chestnut laminate floors in living areas & Master. Luxury Dual WIC's & European tiled shower & dual sinks Granite counters. Kitchen quartz w/tile backsplash, SS Appliances, & 42" cabinets w/cushion-closed drawers/doors make this open floorplan beautiful & functional.
- Type:
- Single Family
- Sq.Ft.:
- 1,684
- Status:
- Active
- Beds:
- 2
- Year built:
- 2023
- Baths:
- 2.00
- MLS#:
- 435271
ADDITIONAL INFORMATION
Don’t wait years to build! This months old single family Coconut model is just steps from world-class amenities. Enjoy the view of a shimmering lagoon, while sipping a cocktail on your screened lanai. 2 bedrooms, 2 baths + den, boasts of multiple upgrades that include a spacious kitchen with gas cooktop, granite countertops, pull-outs in pantry. LVP flooring throughout, a HUGE walk-in shower in the master bath, glass sliders to the screened porch and large laundry room. Don't miss out on this opportunity to feel like you're on vacation every day!
- Type:
- Single Family
- Sq.Ft.:
- 1,939
- Status:
- Active
- Beds:
- 2
- Year built:
- 2018
- Baths:
- 2.00
- MLS#:
- 433266
ADDITIONAL INFORMATION
Why Wait to Build? Move in ready Parrot design is loaded with upgraded wood floors, built in cabinetry, quartz surfaces with stainless appliances, custom decorator packages. This home features a grand entry foyer, separate den or office, formal dining. The open design features a large floating island with abundant cabinetry. The great room and informal dining are open to the screened lanai overlooking a long lake. Bedrooms are in a split design. The owners suite is luxurious with his and her walk in closets, and a large custom walk in shower. Long vanities and water closet.
- Type:
- Single Family
- Sq.Ft.:
- 1,558
- Status:
- Active
- Beds:
- 2
- Year built:
- 2021
- Baths:
- 2.00
- MLS#:
- 432574
ADDITIONAL INFORMATION
ALLURING ANTIGUA near AMENITIES! Stop dreaming-start living in LMHH now! Desired Antigua Villa within walking distance to amenities, on cul de sac, & open natural rear view. Whole house gutters, extended kitchen island- Montgomery Quartz(throughout), whole house water filtration system, screened extended lanai with Double Doors & finished floor w/Polyurethane-15 yr warranty(garage, too!). Ceiling fans, unique light fixtures, shower tile to ceiling, cordless top/bottom shades, and neutral color walls to customize to your liking. This home has one of Margaritaville's longest driveways that can park 6 cars! IMMEDIATE POSSESSION!
- Type:
- Single Family
- Sq.Ft.:
- 1,937
- Status:
- Active
- Beds:
- 3
- Year built:
- 2018
- Baths:
- 2.00
- MLS#:
- 432370
ADDITIONAL INFORMATION
Margaritaville and a pool, Beautiful Parrot model w/large lanai and pool. The open kitchen, dining & family room is perfect entertaining. Located on a corner lot. Custom shutters, custom master closets, custom barn doors in foyer area, shiplap in the family room & on the kitchen island, garage storage overhead racks are just a few of the many upgrades to this home and will certainly WOW you when you see it! This home is indoor/outdoor living at its best with triple sliders taking you to the huge lanai. Enjoy coffee on the lanai listening to the pool waterfall watching the wildlife on the pond or relax in your pool while watching the sunset.
- Type:
- Condo
- Sq.Ft.:
- 1,861
- Status:
- Active
- Beds:
- 2
- Year built:
- 2009
- Baths:
- 2.00
- MLS#:
- 431391
ADDITIONAL INFORMATION
Enjoy maintenance-free living in Abbey Glen community! This home features 2 bed, 2 baths, great room w/ FP, dining area, sunroom, office/den/3rd bedroom & 2 car garage. Kitchen includes upgraded cabinets, granite counter tops & dual pantries. Laundry rm w/ cabinets & washer/dryer included. Master on ground level w/ on-suite & WIC. The community features a club house w/ pool, screened lanai & outdoor FP & fitness center. Perfect opportunity of low maintenance home to lock & leave. Publix, Walmart & restaurants are short golf cart ride away! HOA includes building insurance, flood insurance, roof & all exterior maintenance, landscaping & trash.
Andrea Conner, License 102111, Xome Inc., License 19633, [email protected], 844-400-9663, 750 State Highway 121 Bypass, Suite 100, Lewisville, TX 75067

We do not attempt to independently verify the currency, completeness, accuracy or authenticity of the data contained herein. All area measurements and calculations are approximate and should be independently verified. Data may be subject to transcription and transmission errors. Accordingly, the data is provided on an “as is” “as available” basis only and may not reflect all real estate activity in the market”. © 2024 REsides, Inc. All rights reserved. Certain information contained herein is derived from information, which is the licensed property of, and copyrighted by, REsides, Inc.

Listing information is provided by Lowcountry Regional MLS. This information is deemed reliable but is not guaranteed. Copyright 2024 Lowcountry Regional MLS. All rights reserved.
Hardeeville Real Estate
The median home value in Hardeeville, SC is $385,100. This is higher than the county median home value of $325,100. The national median home value is $338,100. The average price of homes sold in Hardeeville, SC is $385,100. Approximately 74.45% of Hardeeville homes are owned, compared to 25.08% rented, while 0.47% are vacant. Hardeeville real estate listings include condos, townhomes, and single family homes for sale. Commercial properties are also available. If you see a property you’re interested in, contact a Hardeeville real estate agent to arrange a tour today!
Hardeeville, South Carolina 29927 has a population of 7,228. Hardeeville 29927 is more family-centric than the surrounding county with 26.39% of the households containing married families with children. The county average for households married with children is 18.95%.
The median household income in Hardeeville, South Carolina 29927 is $66,672. The median household income for the surrounding county is $47,811 compared to the national median of $69,021. The median age of people living in Hardeeville 29927 is 59.9 years.
Hardeeville Weather
The average high temperature in July is 90.3 degrees, with an average low temperature in January of 38.8 degrees. The average rainfall is approximately 49.1 inches per year, with 0.1 inches of snow per year.
