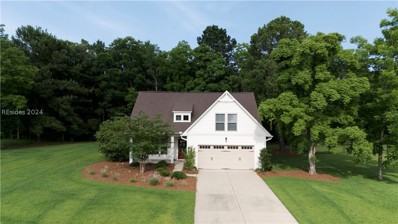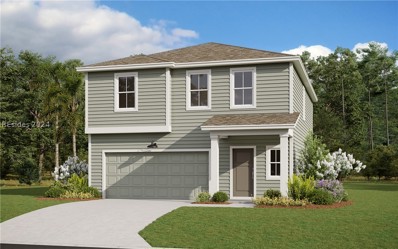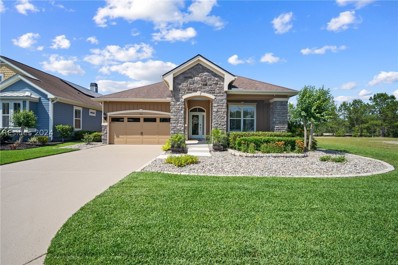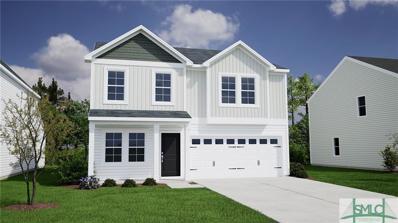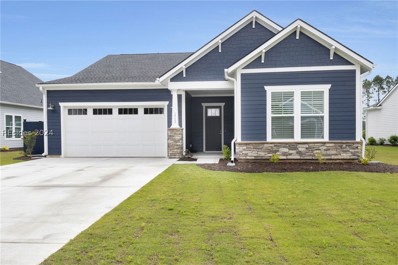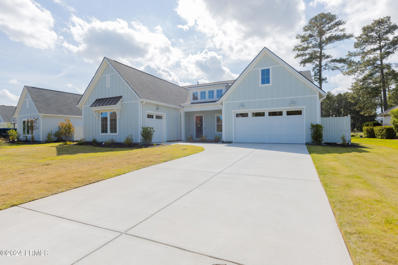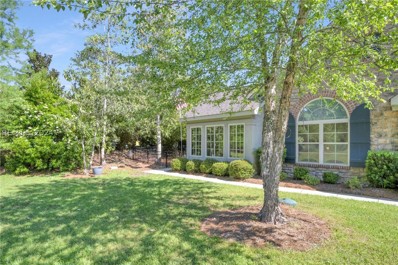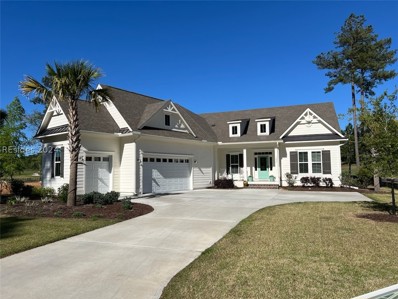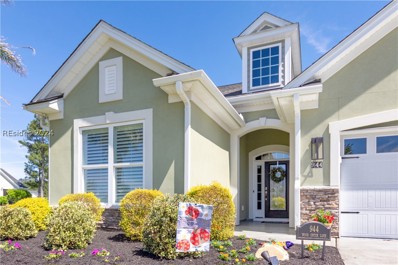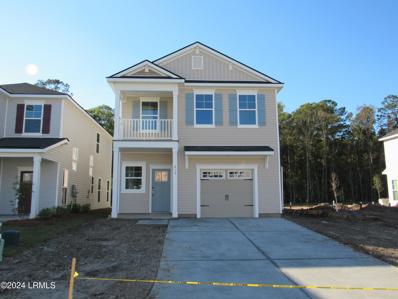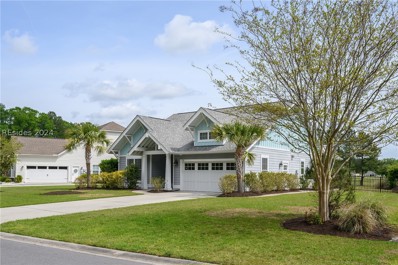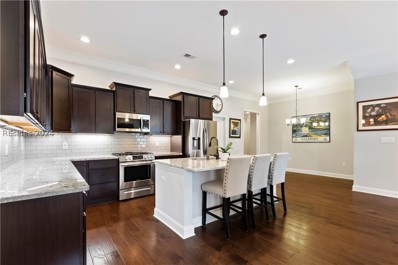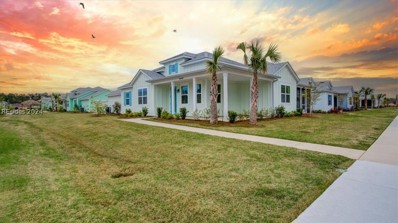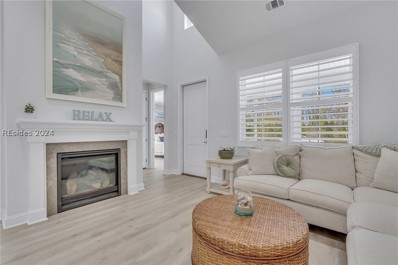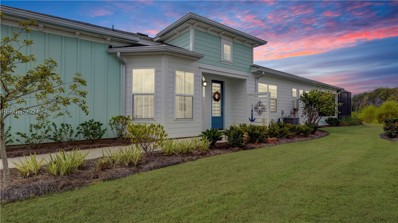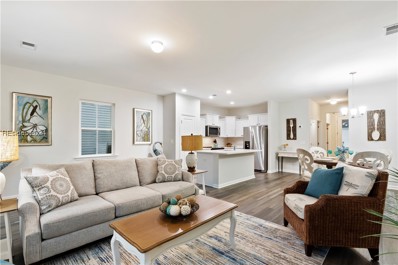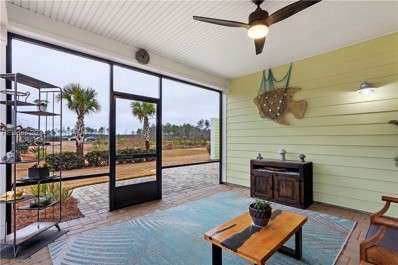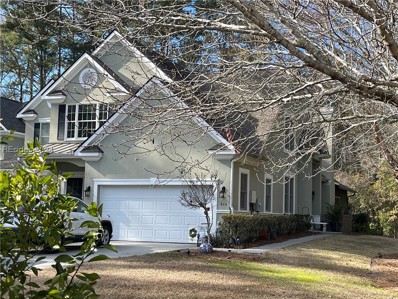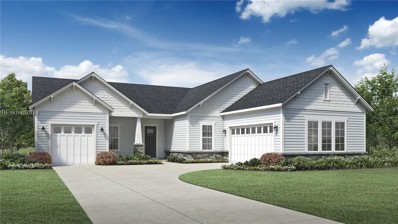Hardeeville SC Homes for Sale
- Type:
- Single Family
- Sq.Ft.:
- 1,888
- Status:
- Active
- Beds:
- 4
- Year built:
- 2019
- Baths:
- 3.00
- MLS#:
- 444566
- Subdivision:
- OSPREY LAKE PLANTATION
ADDITIONAL INFORMATION
Meticulously maintained 4BR/3BA home with serene wooded views in the back and stunning WATER VIEWS in the front on nearly 1/2 acre in the sought-after gated community of Osprey Lakes. This move-in ready, like-new home features an open floor plan ideal for entertaining, neutral color scheme, and premium light fixtures. The main level boasts LVP floors, oversized quartz kitchen countertops, and large windows that flood every space with natural light. Master on Main, with 2 additional BR and 1 BA on main. Upstairs includes an oversized room and BA. Expansive lot perfect for outdoor fun and coastal living! Seller is related to the listing agent.
- Type:
- Single Family
- Sq.Ft.:
- 1,958
- Status:
- Active
- Beds:
- 4
- Year built:
- 2024
- Baths:
- 3.00
- MLS#:
- 444801
- Subdivision:
- HILTON HEAD LAKES/TRADITION
ADDITIONAL INFORMATION
New Haven A: second vanity sink in primary bathroom, garage door opener, 3 kitchen pendants, LVP, 42" kitchen cabinets, quartz countertops and backsplash in kitchen, quartz countertops in bathrooms
- Type:
- Single Family
- Sq.Ft.:
- 1,958
- Status:
- Active
- Beds:
- 4
- Year built:
- 2024
- Baths:
- 3.00
- MLS#:
- 444779
- Subdivision:
- HILTON HEAD LAKES/TRADITION
ADDITIONAL INFORMATION
New Haven C: 2 pendants over kitchen island, second vanity sink in primary bedroom, garage door opener, LVP, upgraded carpet pad, 42" kitchen cabinets, quartz and backsplash in kitchen, quartz countertops in bathrooms
- Type:
- Single Family
- Sq.Ft.:
- 2,414
- Status:
- Active
- Beds:
- 2
- Year built:
- 2008
- Baths:
- 3.00
- MLS#:
- 444180
- Subdivision:
- HILTON HEAD LAKES/TRADITION
ADDITIONAL INFORMATION
Immaculate maintained one level custom home in Hilton Head Lakes. Home features open concept floor plan, spacious kitchen, two master suites and an office/flex room, living room, dining room and media room with crown moldings and wood floors. Enjoy the evenings with the screened in patio. Enjoy Hilton Head Lakes' luxuries: pool, gym, trails, optional golf. Low HOA/POA fees. Near Bluffton, Hilton Head beaches, Beaufort, & Savannah.
- Type:
- Single Family
- Sq.Ft.:
- 2,175
- Status:
- Active
- Beds:
- 4
- Lot size:
- 0.13 Acres
- Year built:
- 2024
- Baths:
- 3.00
- MLS#:
- 311813
- Subdivision:
- Twin Ponds
ADDITIONAL INFORMATION
This Lancaster plan is a two-story home that features 4bedrooms and 2.5bathrooms. Upon entrance to the home, you'll find an office with two French doors. Just down the main hall is a spacious great room that opens up to the eat-in and kitchen area. The kitchen is complete with an island, pantry, granite countertops, stainless-steel gas range, and modern white shaker cabinetry. On the second level of the home, you have three secondary bedrooms, a hall bathroom with a dual vanity, and upstairs laundry. The primary bedroom leads to a large bathroom with dual sinks, a five-foot shower, 2 linen closets, a water closet, and a walk-in closet. Through the sliding back door of the great room, you can enjoy the low-country nights while overlooking a fully sodded yard with full yard irrigation.
- Type:
- Single Family
- Sq.Ft.:
- 2,341
- Status:
- Active
- Beds:
- 3
- Year built:
- 2023
- Baths:
- 3.00
- MLS#:
- 443122
- Subdivision:
- HAMPTON POINTE
ADDITIONAL INFORMATION
Welcome to beautiful Riverton Pointe the Lowcountry's hottest golf community featuring the beautiful Jack Nicklaus designed golf course. Move right into this Sentry model home by Toll Brothers, featuring 3bed, 2.5 bath's plus den. The home features all the right upgrades from the amazing designer kitchen, with ss appliances, gas range, quartz counters, to all the fabulous built-ins! The primary suite has been extended and is truly a sanctuary. The primary bath features an amazing walk in shower, tile floors and twin vanities and custom closet. Relax in the lanai overlooking the beautiful lagoon, & fenced in backyard. This is a must see! #golf
- Type:
- Single Family
- Sq.Ft.:
- 3,099
- Status:
- Active
- Beds:
- 3
- Lot size:
- 0.35 Acres
- Year built:
- 2023
- Baths:
- 4.00
- MLS#:
- 185110
ADDITIONAL INFORMATION
This nearly new ''Shoal'' with farmhouse elevation overlooks a million dollar view of the 1st hole green. Foyer hall flows into the expansive open concept great room, formal dining room, and chef's kitchen with plenty of counter and cabinet space. Indulge in the luxurious primary bedroom suite, featuring a custom walk-in closet and an elegant primary bath with dual vanities, a spacious luxe shower, & soaking tub. Secondary bedrooms feature private en-suite baths. Riverton Pointe Golf and Country Club offers top-notch Jack Nicklaus golf, fitness, tennis, a resort-style swim complex, and dining.Don't wait to build! (golf membership is optional)
- Type:
- Condo
- Sq.Ft.:
- 1,861
- Status:
- Active
- Beds:
- 2
- Year built:
- 2007
- Baths:
- 2.00
- MLS#:
- 443941
- Subdivision:
- ABBEY GLEN
ADDITIONAL INFORMATION
Wonderful Canterbury villa in the quaint Abbey Glen community. Located in close proximity to shopping, dining, and an abundance of conveniences, this end unit is truly a must see. The home features a split floor plan with a large owners bedroom with en suite bath. The open concept also boasts vaulted ceilings, fireplace, a large kitchen with an abundance of cabinets, an office with French doors, and a large Carolina/sun room. The home also features a spacious storage room, inside utility room, and lots of storage throughout the villa. In addition to a large two car garage, the villa also has a fenced in patio area as well.
- Type:
- Single Family
- Sq.Ft.:
- 3,099
- Status:
- Active
- Beds:
- 4
- Year built:
- 2021
- Baths:
- 4.00
- MLS#:
- 443467
- Subdivision:
- HAMPTON POINTE
ADDITIONAL INFORMATION
Beautiful Logan Home just 2 years old but so many upgrades make it a total move in ready home to enjoy without all the work of a brand new build. Walk into the home & enjoy the open spaces gourmet kitchen with large island and lovely dining space with a spectacular view of the lagoons & golf course. Situated on a premier homesite with exceptional views is this fully upgraded home with tons of storage space beautiful upgraded flooring, blinds throughout, custom closets organizers, beautiful landscaping, completely coated garage floor,rear porch floor coating, entire home gutters & gutter guards. Oversized service yard wirh door into garage.
- Type:
- Single Family
- Sq.Ft.:
- 1,975
- Status:
- Active
- Beds:
- 3
- Year built:
- 2017
- Baths:
- 3.00
- MLS#:
- 443519
- Subdivision:
- HILTON HEAD LAKES/TRADITION
ADDITIONAL INFORMATION
Upgraded Okatie model on professionally landscaped corner lot. 3/BR 2-1/2 BA, formal dining room. Enjoy lagoon views from the screened lanai, bright eat-in kitchen/breakfast area, great room & primary bedroom. From the etched glass font door to the extended, epoxy-coated back patio, no detail was overlooked. Front & rear dormers, upgraded generator-ready breaker panel, closet organizers in every bedroom, plantation shutters & wood floors. Gas fireplace, 42” kitchen and laundry room cabinets. Plus spacious primary suite with upgraded owners bath. Overlooking 1st green and 2nd tee of HHL Golf Course.
- Type:
- Single Family
- Sq.Ft.:
- 1,321
- Status:
- Active
- Beds:
- 2
- Year built:
- 2023
- Baths:
- 2.00
- MLS#:
- 443550
- Subdivision:
- LATITUDE MARGARITAVILLE
ADDITIONAL INFORMATION
Step into luxury at this exquisite Camellia Cottage! With upgraded features like level 5 quartz countertops, wood slat closet shelves, and epoxy-coated floors, every detail exudes elegance. Enjoy modern conveniences including an extended kitchen counter with a coffee station, while the master bath offers a seamless shower for ultimate relaxation. Don't miss out on this refined retreat featuring upgraded KitchenAid appliances and 42-inch cabinets. Experience comfort and sophistication at its finest in this stunning 2-bedroom, 2-bathroom haven!
- Type:
- Single Family
- Sq.Ft.:
- 1,563
- Status:
- Active
- Beds:
- 3
- Lot size:
- 0.14 Acres
- Year built:
- 2024
- Baths:
- 3.00
- MLS#:
- 184700
ADDITIONAL INFORMATION
Architecturally designed the Seadrift under construction includes a second-floor balcony with access from the master suite. Kitchen features all stainless-steel appliances and granite tops with matching ceramic tile back splash. Fashionable island allowing seating for two. Upstairs 3 large bedrooms. Master suite has 2 closets accented with a tray ceiling. Master bath includes oversized shower all in ceramic tile. ''Special Low Interest Rate with Preferred Lender''
- Type:
- Single Family
- Sq.Ft.:
- 1,829
- Status:
- Active
- Beds:
- 3
- Lot size:
- 0.14 Acres
- Year built:
- 2024
- Baths:
- 3.00
- MLS#:
- 184698
ADDITIONAL INFORMATION
Over 1800 Sq Ft of living space the Kennebunk offers an open floor plan with views from the kitchen to dining area to family. Kitchen comes complete with all stainless-steel appliances, corner pantry and island. Enjoy the fireplace in the family to set the mood of relaxation. Upstairs 3 large bedrooms and 2 full baths. Master suite include a large walk-in master closet and bathroom with oversized shower all in ceramic tile. ''Special Low Fixed Interest Rate with Preferred Lender''
- Type:
- Single Family
- Sq.Ft.:
- 1,550
- Status:
- Active
- Beds:
- 3
- Year built:
- 2018
- Baths:
- 2.00
- MLS#:
- 443332
- Subdivision:
- HILTON HEAD LAKES/TRADITION
ADDITIONAL INFORMATION
Highest Caliber CUSTOM BUILT Atlas home on OVERSIZED PRIVATE LOT in gated Hilton Head Lakes overlooking Lagoon with long view of golf course. 3 bed 2 bath home features chef kitchen w/ Bosch appliances, gas range/gas oven, electric wall convection oven, & kitchen sink w/ filtered cold water for cooking & drinking. Additional features include paver path to large patio & screened porch, GENERAC GENERATOR, FENCED YARD, ELECTRIC LIFT w/ control FOR EASY ATTIC STORAGE ACCESS, 2" faux wood blinds, solid panel doors, & marble tile floor in bathrm. Enjoy community pool, pickleball, fishing, fitness center, RV/BOAT STORAGE & golf cart lifestyle!
- Type:
- Condo
- Sq.Ft.:
- 2,556
- Status:
- Active
- Beds:
- 3
- Year built:
- 2019
- Baths:
- 3.00
- MLS#:
- 442495
- Subdivision:
- ABBEY GLEN
ADDITIONAL INFORMATION
Enjoy maintenance-free living. Newest Building. Beautiful 3 bd/3 bth + fully finished bonus (or 4th large bd w/adjacent full 3rd bth). Sprawling 2,556 sq. ft. Granite countertops, Gas Stove, SS Appliances, XL Primary Suite w/Ensuite (huge shower & soaking tub) 2 addl. bdrms on 1st floor. Cooks kitchen w/plenty of counter space, center island w/room for bar stools. Open floor plan flows from kitchen to living area w/fireplace, separate dining area, outside covered sitting area. 2 car garage. Ample storage. Located at the back in prime quiet area of community. SMOKE & PET FREE, original owners. Shopping, Restaurants, Medical around the corner.
- Type:
- Single Family
- Sq.Ft.:
- 1,378
- Status:
- Active
- Beds:
- 2
- Year built:
- 2023
- Baths:
- 2.00
- MLS#:
- 443196
- Subdivision:
- LATITUDE MARGARITAVILLE
ADDITIONAL INFORMATION
Welcome to the epitome of leisure living at Latitude Margaritaville Dreamsicle Cottage which is on the best lot! This charming abode boasts high ceilings adorned with elegant crown molding. Featuring two cozy bedrooms & two baths, along with a versatile den & two-car garage. Ideal for investors, the property comes with a built-in tenant occupying the space until the end of September, ensuring immediate returns on your investment. The kitchen is equipped with sleek ss appliances & stunning quartz countertops, perfect for culinary adventures. Enhanced with 8-foot doors & numerous other premium finishes.
- Type:
- Single Family
- Sq.Ft.:
- 1,321
- Status:
- Active
- Beds:
- 2
- Year built:
- 2020
- Baths:
- 2.00
- MLS#:
- 442884
- Subdivision:
- LATITUDE MARGARITAVILLE
ADDITIONAL INFORMATION
Welcome to the thriving community of Margaritaville where it's always 5 o'clock & the weather is divine! Charming Camellia Cottage featuring tasteful finishes in a fabulous location! Enjoy unobstructed views of the Lowcountry while relaxing on the screened porch. In the back, a welcoming surprise awaits offering a lagoon view. An inviting fireplace creates ambiance for guests, while the vaulted ceiling adds a sense of spaciousness to this room's open & airy feel. A beachy, glass tile backsplash complements the gleaming quartz counters in the kitchen. Why wait to build when this impeccably designed cottage is ready for it's next owner.
$379,990
52 Dreher Hardeeville, SC 29927
- Type:
- Single Family
- Sq.Ft.:
- 1,958
- Status:
- Active
- Beds:
- 4
- Year built:
- 2024
- Baths:
- 3.00
- MLS#:
- 442902
- Subdivision:
- HILTON HEAD LAKES/TRADITION
ADDITIONAL INFORMATION
The New Haven features open concept living, 4 beds 2 1/2 baths, 2 car garage. LVP flooring throughout 1st floor. 42" Gray cabinets in kitchen, frost white quartz countertops & tile backsplash. Kitchen has large center island with single bowl stainless steel sink & brushed nickel pendant lights above. Stainless steel appliances and more.
- Type:
- Single Family
- Sq.Ft.:
- 1,768
- Status:
- Active
- Beds:
- 2
- Year built:
- 2020
- Baths:
- 2.00
- MLS#:
- 442668
- Subdivision:
- LATITUDE MARGARITAVILLE
ADDITIONAL INFORMATION
Enjoy your piece of paradise in this enhanced Lucia Villa, w/ Carolina Rm, screened lanai, & open-air patio, incl gas line, all looking onto the pvt preserve & lagoon. Convenient to world-class amenities & town center, this home has numerous upgrades which include LVP flooring, 8' doors, custom window coverings. Primary en suite has custom closet, floor to ceiling tile & seamless shower enclosure. Kit has upgraded countertops & cabinets w/undercabinet lights, pan drawer & pull outs. Oversized garage w/pull down storage, den with bay window & murphy bed. Stand alone laundry. Carolina Rm provides an add’l 180 sf of living/entertaining space.
- Type:
- Single Family
- Sq.Ft.:
- 1,703
- Status:
- Active
- Beds:
- 4
- Year built:
- 2022
- Baths:
- 3.00
- MLS#:
- 442612
- Subdivision:
- HILTON HEAD LAKES/TRADITION
ADDITIONAL INFORMATION
Seller offering concession for interest rate buy down! Discover a nearly NEW residence boasting exquisite features: white laminate cabinets, quartz countertops, stainless steel appliances & luxury vinyl plank flooring across the first floor. Versatility reigns w/ a bedroom/office w/French doors on the Main level, alongside a full bath, while the upper floor hosts 3 bedrooms, 2 baths & laundry. Revel in premier amenities including a clubhouse, pool, fire pit, gym, trails, pickleball courts, & dining options, complemented by a Tommy Fazio golf course. Experience the perfect fusion of comfort & luxury. Completed in 2023.
- Type:
- Single Family
- Sq.Ft.:
- 1,558
- Status:
- Active
- Beds:
- 2
- Year built:
- 2019
- Baths:
- 2.00
- MLS#:
- 441725
- Subdivision:
- LATITUDE MARGARITAVILLE
ADDITIONAL INFORMATION
Not all Antiguas are created equal! Looking for a Villa? Then don't miss the opportunity to experience this exceptional property—a true standout among its peers! Enjoy this unique Margaritaville Villa with its distinctive charm & serene water/wooded preserve view from the screened lanai & extended paver patio, a true premium feature. Explore the exquisite details, from the decorative front door to the barndoor pantry, custom lighting & fans, plantation shutters, primary closet system, sink & cabinets in the garage, storage above. This 2bd, 2bth boasts a spacious open floor plan. Quartz CTs, LVP/tile flooring, and custom mirrors.
- Type:
- Townhouse
- Sq.Ft.:
- 2,638
- Status:
- Active
- Beds:
- 3
- Year built:
- 2008
- Baths:
- 3.00
- MLS#:
- 441393
- Subdivision:
- HAMPTON POINTE
ADDITIONAL INFORMATION
Rare oppourtunity to own a Toll Brothers custom built "Rutledge" Carriage Home. Luxury and privacy await with this end unit townhome located on a private cul-de-sac street. Many upgrades and additions throughout, too many to list! Two fireplaces-one in the living room and one in the great room. Celebrate family memories in the formal dining room. Kitchen offers upgraded cherry cabinets, black appliances, gas cooktop and tile backsplash. For maximum privacy, all bedrooms are located on the 2nd floor. Master bath with granite and huge walk-in shower plus tub with large closets. Upgraded fixtures/fans throughout. Beautiful hardwood floors.
- Type:
- Single Family
- Sq.Ft.:
- 1,556
- Status:
- Active
- Beds:
- 3
- Year built:
- 2024
- Baths:
- 2.00
- MLS#:
- 441621
- Subdivision:
- MILLSTONE LANDING
ADDITIONAL INFORMATION
Wonderful ranch style home The Seneca plan offers an open airy main living area. Kitchen accented with island and fully equipped appliances. 3 bedrooms, master suite has full bath with oversized shower and access to the covered porch.
- Type:
- Single Family
- Sq.Ft.:
- 1,556
- Status:
- Active
- Beds:
- 3
- Year built:
- 2024
- Baths:
- 2.00
- MLS#:
- 441622
- Subdivision:
- MILLSTONE LANDING
ADDITIONAL INFORMATION
Introducing the Seneca. This brand new all on one level living ranch style home offers lots of space in the main living area accented with vaulted ceilings. Kitchen fully equipped with stainless steel appliances, granite tops and a matching ceramic tile back splash.
- Type:
- Single Family
- Sq.Ft.:
- 2,775
- Status:
- Active
- Beds:
- 3
- Year built:
- 2023
- Baths:
- 3.00
- MLS#:
- 441309
ADDITIONAL INFORMATION
The Breakwater floorplan is a single level floorplan with 2775 square feet; it has 3 bedrooms, 2.5 baths, and a 3-car garage. Riverton Pointe is a staff gated new-home community that offers an array of amenities including an 18-hole Nicklaus Design golf course, driving range, pro shop, community pool, onsite restaurant, fitness center, tennis, pickleball, bocce ball, social events, and much more!
Andrea Conner, License 102111, Xome Inc., License 19633, [email protected], 844-400-9663, 750 State Highway 121 Bypass, Suite 100, Lewisville, TX 75067

We do not attempt to independently verify the currency, completeness, accuracy or authenticity of the data contained herein. All area measurements and calculations are approximate and should be independently verified. Data may be subject to transcription and transmission errors. Accordingly, the data is provided on an “as is” “as available” basis only and may not reflect all real estate activity in the market”. © 2024 REsides, Inc. All rights reserved. Certain information contained herein is derived from information, which is the licensed property of, and copyrighted by, REsides, Inc.

Listing information is provided by Lowcountry Regional MLS. This information is deemed reliable but is not guaranteed. Copyright 2024 Lowcountry Regional MLS. All rights reserved.
Hardeeville Real Estate
The median home value in Hardeeville, SC is $385,100. This is higher than the county median home value of $325,100. The national median home value is $338,100. The average price of homes sold in Hardeeville, SC is $385,100. Approximately 74.45% of Hardeeville homes are owned, compared to 25.08% rented, while 0.47% are vacant. Hardeeville real estate listings include condos, townhomes, and single family homes for sale. Commercial properties are also available. If you see a property you’re interested in, contact a Hardeeville real estate agent to arrange a tour today!
Hardeeville, South Carolina 29927 has a population of 7,228. Hardeeville 29927 is more family-centric than the surrounding county with 26.39% of the households containing married families with children. The county average for households married with children is 18.95%.
The median household income in Hardeeville, South Carolina 29927 is $66,672. The median household income for the surrounding county is $47,811 compared to the national median of $69,021. The median age of people living in Hardeeville 29927 is 59.9 years.
Hardeeville Weather
The average high temperature in July is 90.3 degrees, with an average low temperature in January of 38.8 degrees. The average rainfall is approximately 49.1 inches per year, with 0.1 inches of snow per year.
