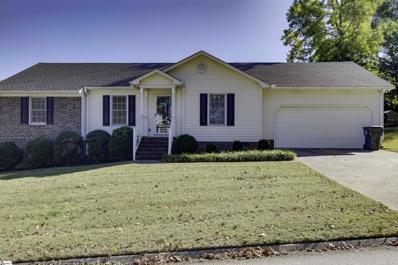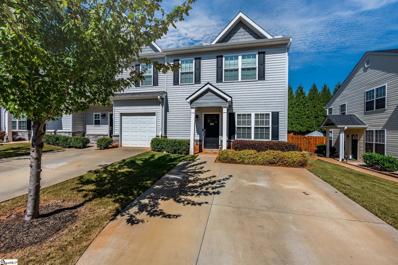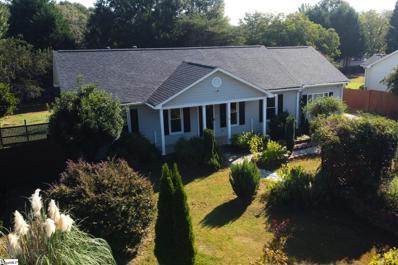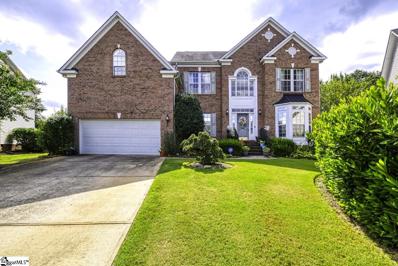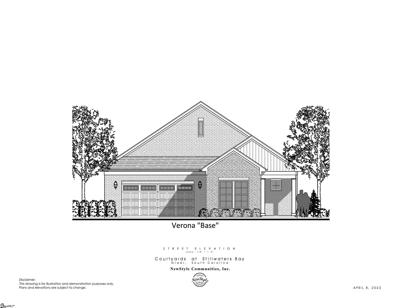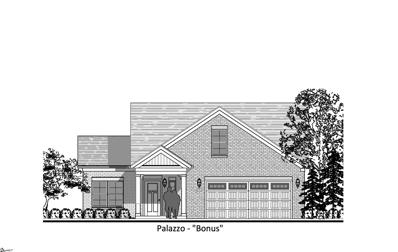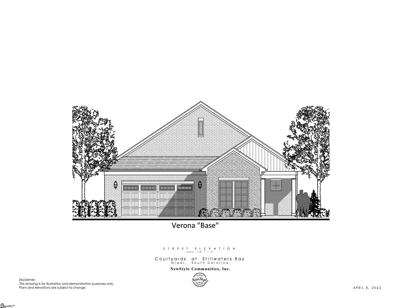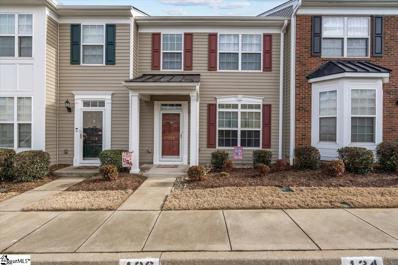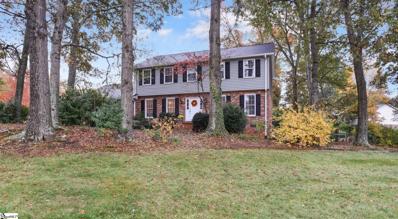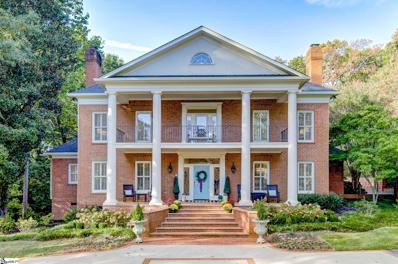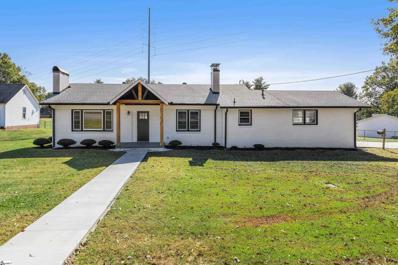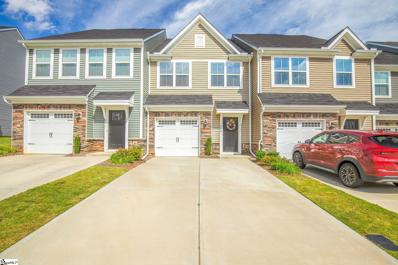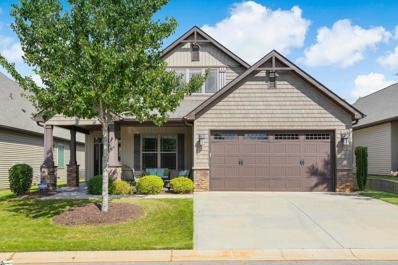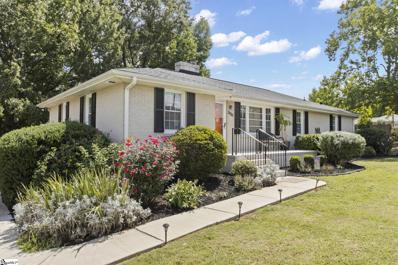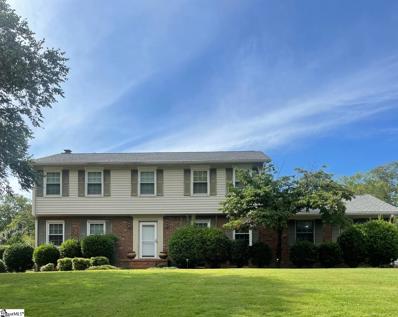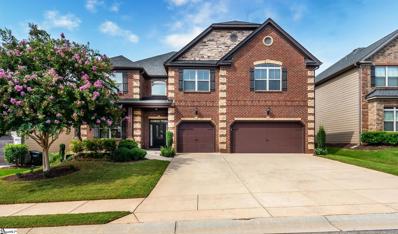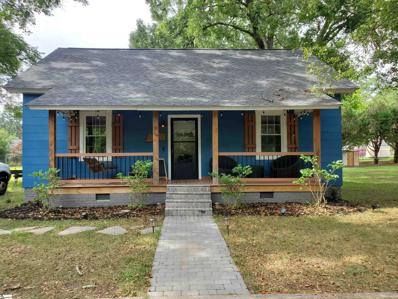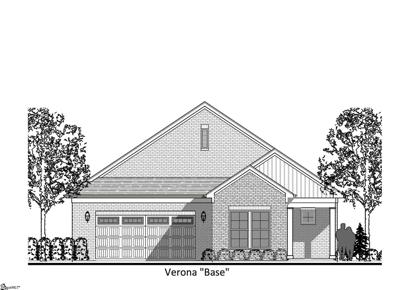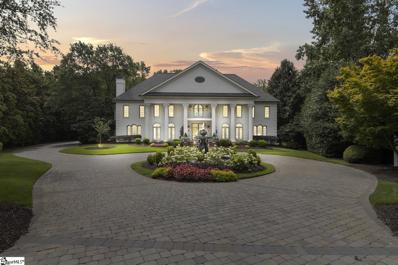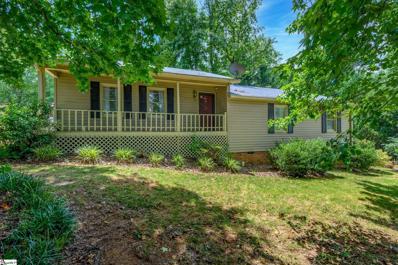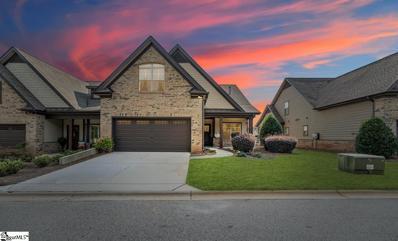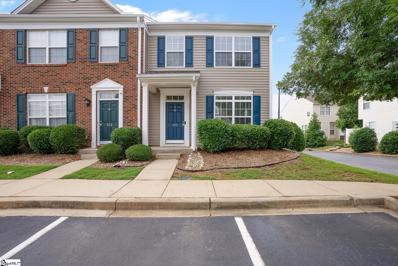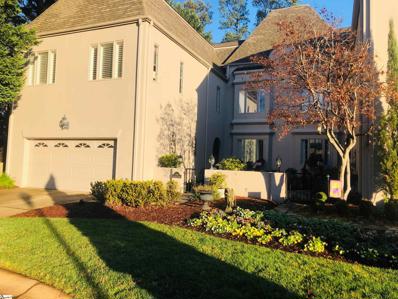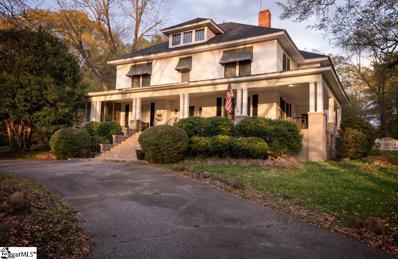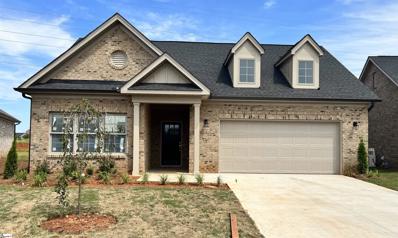Greer SC Homes for Sale
$315,000
22 Chosen Greer, SC 29650
- Type:
- Other
- Sq.Ft.:
- n/a
- Status:
- Active
- Beds:
- 3
- Baths:
- 2.00
- MLS#:
- 1510808
- Subdivision:
- Quincy Acres
ADDITIONAL INFORMATION
Location, Location, Location!! Conveniently located 20 minutes from downtown Greenville. This beautiful well maintained home on a one street cul de sac is ready for a new owner! We have three bedrooms and two full bathrooms, a nice galley style kitchen, and a oversized 2 car garage with a workshop area. There is fresh paint throughout the home including the garage. The roof is from 2018, the HVAC is from 2019, and the hot water heater is 2022, ready for a new owner. Best part about this home is there is no HOA! Right down the street from the Taylors YMCA. If square footage is important please have your agent to verify.
$275,000
826 Chartwell Greer, SC 29650
- Type:
- Other
- Sq.Ft.:
- n/a
- Status:
- Active
- Beds:
- 3
- Lot size:
- 0.1 Acres
- Year built:
- 2018
- Baths:
- 3.00
- MLS#:
- 1510161
- Subdivision:
- Chartwell Estates
ADDITIONAL INFORMATION
Looking for low maintenance living at its finest, all the while located in one of the most convenient areas in Greenville County? Look nofurther than 826 Chartwell drive, located in the highly sought after Chartwell Estate community, that's zoned to award winning Riverside Schools and easy access to I-85, Pelham and Batesville Rd, restaurants, shopping, and so much more. Currently only $30 per month that covers your lawn maintenance and the neighborhood also features a pool. As you enter the home you have a breakfast area that leads into the kitchen with granite countertops and all stainless steel appliances. The kitchen overlooks the living room and dining area and the floor plan is bright and open. Upstairs you'll find the 3 bedrooms and 2 full baths. The master bedroom features an attached full bath & a walk-in closet. Outside you have an oversized patio and your backyard is comparable in size to a detached home, so you'll be able to have the best of both worlds. be sure to schedule your showing today before its too late!
$369,900
12 Chosen Greer, SC 29650
- Type:
- Other
- Sq.Ft.:
- n/a
- Status:
- Active
- Beds:
- 3
- Lot size:
- 0.35 Acres
- Baths:
- 3.00
- MLS#:
- 1510163
- Subdivision:
- Quincy Acres
ADDITIONAL INFORMATION
Location, Location, Location! Your next home is calling, and it is right around the corner from the Taylors YMCA! There is many options for shopping and groceries nearby and the home is in close proximity to I-85, I-385 and the Haywood Mall. It is also zoned for one of the most desired schools in our area, Riverside High School. This 3 Bedroom 3 bathroom home has more space than it may look from the outside with over 1800 square feet! The garage was enclosed and converted into an additional bedroom or bonus room, and laundry was converted to a third full bathroom, still with room for a stackable washer/dryer. The back deck was converted to a sunroom with tons of extra outlets for office or even homeschool options. The current owner extended that level of detail throughout, including adding extra closet space in the bedrooms, and a separate entrance for the bonus (or 4th bedroom). The entire HVAC system and ductwork was replaced to accommodate the additional square footage, including an extra return to maximize efficiency. The large backyard and massive wooden deck are great entertaining spots, and there is plenty of storage with the extra shed space in the backyard.
$679,000
1108 Carriage Park Greer, SC 29650
- Type:
- Other
- Sq.Ft.:
- n/a
- Status:
- Active
- Beds:
- 4
- Lot size:
- 0.36 Acres
- Year built:
- 2003
- Baths:
- 3.00
- MLS#:
- 1507238
- Subdivision:
- Carriage Park
ADDITIONAL INFORMATION
Amazing floor plan with dual stair cases, sunroom, morning room, and downstairs secondary (bed) room and bath [currently therapy room which closet can be added back if wanted]. Beautiful Hardwoods grace the downstairs . Included on the first floor you will find a walk in Laundry room, ample storage, extensive countertops and kitchen cabinets, living room with bay window, large dining room, two story great room with amazing windows, Sunroom is connected to the therapy room. Immaculate back yard with Fencing, multi-level deck with retractable awning and custom planting beds. Upstairs features the open railing to over look the foyer and great room, the owners suite is large enough to fit most furniture, the owner bath has dual walk-in closets, dual separated sinks and the highlight is the jetted tub with room for what you like, I.E. candles, TV, Books/Magazines. All other bedrooms are upstairs along with another full bathroom. Most custom window coverings are included. Everything in this home has been maintained or replaced from when originally built. Recently the home has had new insulation in the crawl space, Wolf Gas Cooktop, Hot water Heater and HVAC. In this cook's kitchen, you'll enjoy the performance and intuitive design that are the hallmarks of Wolf Cooktops And location-wise, you're in a sweet spot. Close to Pelham Road, I-85, the GSP International Airport, tasty eats, shopping galore – you name it, you've got it. Living in this home is a dream!
$547,950
816 Vita Greer, SC 29650
- Type:
- Other
- Sq.Ft.:
- n/a
- Status:
- Active
- Beds:
- 2
- Lot size:
- 0.14 Acres
- Baths:
- 2.00
- MLS#:
- 1504234
- Subdivision:
- Blaize Ridge
ADDITIONAL INFORMATION
Put any model you choose that will fit on this TO-BE- BUILT lot in our low maintenance, age restricted community. Single level living with 2+ Bedrooms and 2+ bathrooms, optional upstairs bonus suite with 3rd bedroom and bath, optional covered porch, screened porch, or master sitting room. Private fenced in courtyard. Open concept design with standard LVP throughout main living areas and carpet on the bedrooms. Granite Kitchen counter tops and 42" maple kitchen cabinets. Choose gas or electric stove. Living room features a gas log fireplace with mantle and granite surround. Master bedroom with spacious walk-in closet. Master bath with double vanities, and a zero entry walk in shower. 2 car garage. Gas heat and water heater. Homes are ADA compliant. This is a To Be Built 55+ Low Maintenance Community. The community will be amenity rich with a heated pool, clubhouse and a fitness center.
$515,900
313 Carefree Greer, SC 29650
- Type:
- Other
- Sq.Ft.:
- n/a
- Status:
- Active
- Beds:
- 2
- Lot size:
- 0.21 Acres
- Baths:
- 2.00
- MLS#:
- 1492639
- Subdivision:
- Blaize Ridge
ADDITIONAL INFORMATION
Put any model you choose that will fit on this TO-BE- BUILT lot in our low maintenance, age restricted community. Single level living with 2+ Bedrooms and 2+ bathrooms, covered porch w/ optional screened porch. Large private patio with private fenced in courtyard. Open concept design with standard LVP throughout main living areas and carpet on the bedrooms. Granite Kitchen counter tops and 42" maple kitchen cabinets. Living room features a gas log fireplace with mantle and granite surround. Master bedroom with spacious walk-in closet. Bathroom with double vanities, and a zero entry walk in shower. 2 car garage. All homes are ADA compliant. This is a To Be Built 55+ Low Maintenance Community.\ The community will be amenity rich with a heated pool, clubhouse and a fitness center.
$494,400
536 Lifescape Greer, SC 29650
- Type:
- Other
- Sq.Ft.:
- n/a
- Status:
- Active
- Beds:
- 3
- Lot size:
- 0.14 Acres
- Baths:
- 2.00
- MLS#:
- 1492616
- Subdivision:
- Blaize Ridge
ADDITIONAL INFORMATION
Put any model you choose that will fit on this TO-BE- BUILT lot in our low maintenance, age restricted community. Single level living with 2+ Bedrooms and 2+ bathrooms, optional upstairs bonus suite with 3rd bedroom and bath, optional covered porch, screened porch, or master sitting room. Private fenced in courtyard. Open concept design with standard LVP throughout main living areas and carpet on the bedrooms. Granite Kitchen counter tops and 42" maple kitchen cabinets. Choose gas or electric stove. Living room features a gas log fireplace with mantle and granite surround. Master bedroom with spacious walk-in closet. Master bath with double vanities, and a zero entry walk in shower. 2 car garage. Gas heat and water heater. Homes are ADA compliant. This is a To Be Built 55+ Low Maintenance Community. The community will be amenity rich with a heated pool, clubhouse and a fitness center.
$229,000
136 Xander Drive Greer, SC 29650
- Type:
- Condo/Townhouse
- Sq.Ft.:
- n/a
- Status:
- Active
- Beds:
- 2
- Lot size:
- 0.02 Acres
- Year built:
- 2010
- Baths:
- 3.00
- MLS#:
- 1490035
- Subdivision:
- Lismore Village
ADDITIONAL INFORMATION
Make 136 Xander your quiet, low maintenance home sweet home! Lismore Village is quiet, friendly and close to it all. Explore 136 Xander and experience the quality construction in this like-new 2 bed, 2.5 bath townhome. Lismore Village is close to all the amenities you need for daily living while only 5 minutes from downtown Greer and less than 20 minutes from downtown Greenville. The downstairs living area is bright and spacious and features an island with storage in the kitchen and downstairs laundry and powder room. Upstairs you'll find generously sized bedrooms and plenty of storage space. Home has been pre-inspected and full inspection is available to interested Buyers upon request.
- Type:
- Single Family-Detached
- Sq.Ft.:
- n/a
- Status:
- Active
- Beds:
- 4
- Lot size:
- 0.45 Acres
- Year built:
- 1978
- Baths:
- 3.00
- MLS#:
- 1485563
- Subdivision:
- Sugar Creek
ADDITIONAL INFORMATION
This traditional Sugar Creek home embodies why this neighborhood and these well built homes are sought after by buyers. Beautifully situated on a corner lot with some mature trees, this home has wonderful curb appeal. The updated exterior is classic yet modern and the back yard, with an extra large deck and fenced yard, is perfect for entertaining or children and pets playing. The interior has a traditional floor plan with enlarged living spaces downstairs and bedrooms upstairs. Although some updates may be desired by some homebuyers, notice that all systems have been updated recently showing the home has been lovingly maintained. Sugar Creek is known for being an active, family friendly neighborhood. From summer swim team to Fourth of July fireworks around the lake and much more, this sought after neighborhood truly offers a sense of community.
$2,100,000
118 Tuscany Way Greer, SC 29650
- Type:
- Single Family-Detached
- Sq.Ft.:
- n/a
- Status:
- Active
- Beds:
- 5
- Lot size:
- 1.8 Acres
- Baths:
- 7.00
- MLS#:
- 1484806
- Subdivision:
- Thornblade
ADDITIONAL INFORMATION
The Enclave at Thornblade - 7,000 square feet home with a 1,500 square foot guest house and 1.80-acre lot! At last... it's the chic updated home in the distinguished Enclave at Thornblade that you've been waiting for! The expansive lot gives plenty of privacy and space for a cozy cabin that is unlike anything you'll ever find! You get the "mountain feel" right in your own backyard! A neighborhood favorite and entertainer's dream, this 5 bedroom, 5 full bath, 2 half bath home is situated on a quiet cul-de-sac. Offering the grandeur you'd expect from Thornblade, along with fresh and inspiring design elements that will surprise you! A circular drive, extensive landscapes, and a majestic two-story front porch make for a grand entrance, while multiple outdoor entertainment spaces await in the back. An impressive foyer with a grand staircase greets you and leads to the formal dining room on the right, and on the left, the study that has been glamorously transformed into the ideal work space with custom built-ins and a gorgeous center fireplace. A private foyer leads to the fabulous Owner's suite on the main. You'll be wowed by this elegant, quiet, and secluded wing of the home with its hardwoods, renovated ensuite bathroom, quaint ocular sitting room for late-night conversations, and spacious walk-in closet. The ensuite master bath is an oasis of tranquility and textures with welcoming colors, modern tile selections, a soaking tub, a spacious shower, separate vanities, including one with a seated area, and water closet. The two-story great room boasts a feature wall accented with exotic designer wallpaper, freshly painted built-ins, fireplace, and French doors leading to the brick terrace and pool. The oversized chef's kitchen features a large island, Wolf gas range, quartz counters, sub zero built-in refrigerator, two sinks, a walk-in pantry, and the coziest keeping room. The large breakfast area has an expansive arched ceiling. The impressively large laundry room offers plenty of storage. A secondary staircase leads upstairs, where you'll appreciate a gorgeous dual catwalk around the massive foyer and great room. Two bedrooms share a Jack-and-Jill bathroom, and a 3rd with its own bath. All three bedrooms are spacious and offer custom walk-in closets. The rest of the second floor provides another catwalk to the spacious bonus room with a full bathroom offering its own closet, perfect for a 6th bedroom if needed. You'll find a 3rd-floor staircase leading you to the library area and an additional 5th bedroom with its own half bath. On to the exterior features, the large in-ground pool with a Protect-a-Child removable fence is conveniently situated for entertaining and allows you to use the landscaped, fenced-in backyard for kids and pets! You'll find two walkways to the cabin, known as "Caesar's Toe," as well. The cabin features a den area, eat-in kitchen, bedroom, full bathroom, space for 2 trundle beds, and additional dining space! Overlooking the massive back porch will make you feel like you are in the North Carolina mountains! This is truly a once-in-a-lifetime opportunity to own this gem in your own backyard! You get a feeling of seclusion, yet you're minutes from I-85, Pelham Road, The Parkway, and tons of restaurants and shopping!
$369,900
1111 S Highway 14 Greer, SC 29650
- Type:
- Single Family-Detached
- Sq.Ft.:
- n/a
- Status:
- Active
- Beds:
- 3
- Year built:
- 1967
- Baths:
- 2.00
- MLS#:
- 1484664
- Subdivision:
- Lakeview Height
ADDITIONAL INFORMATION
Convenient Location On A Large Level Lot near Downtown Greer! Great street-appeal is just the beginning. Outside you will find an expansive lawn, perfect for those who love a lot of outdoor space and there is enough room for a pool, giant shed, or just to kick the soccer ball around. There's side access carport too, for extra convenience. Features: Easy access to the Airport; Level 0.57 acre lot; 3 bedrooms with ensuite in the main bedroom; new roof in 2019; 15 min walk to Greer Memorial Hospital and Century Park. FULLY Remodeled interior and exterior! All new paint, new laminate commercial grade flooring, and new granite countertops. This house is a must see!
$249,900
313 Hunt Glenn Court Greer, SC 29650
- Type:
- Condo/Townhouse
- Sq.Ft.:
- n/a
- Status:
- Active
- Beds:
- 3
- Lot size:
- 0.05 Acres
- Year built:
- 2021
- Baths:
- 3.00
- MLS#:
- 1484260
- Subdivision:
- South Main Townes
ADDITIONAL INFORMATION
Stately 3 bedroom, 2.5 bath townhome with a garage and private grilling patio! The lower level boasts a light-filled, easy living space and the upstairs offers plenty of room for everyone to unwind. You'll love thoughtful additions such as added storage/linen/pantry closets, Nest® Energy Saving Thermostat, garage opener and included lawn maintenance. Spacious, MAINTENANCE-FREE town home only seconds from downtown Greer with easy access to I-85, HWY 14, Wade Hampton Blvd. and BMW! Greenville County Schools.
$485,000
527 Ashler Drive Greer, SC 29650
- Type:
- Single Family-Detached
- Sq.Ft.:
- n/a
- Status:
- Active
- Beds:
- 3
- Baths:
- 3.00
- MLS#:
- 1482034
- Subdivision:
- Greystone Cottages
ADDITIONAL INFORMATION
3 or 4 BR, 2.5 BA. 2 STORY. HOA PROVIDED LAWN MAINTENANCE. OPEN FLOORPLAN. GAS LOG FIREPLACES. 2 BEDROOMS ON MAIN LEVEL, INCLUDING MASTER SUITE. LOFT. BONUS ROOM. EZE BREEZE SUN PORCH. Enjoy all the bells and whistles in this move-in ready Craftsman-style cottage! Upon entering the home via the inviting covered front porch with stamped concrete floor, you'll be welcomed by beautiful hardwoods in the foyer and continuing throughout the spacious open-floor plan into the living room with a stacked-stone gas fireplace and glass doors leading onto the EZE BREEZE SUN PORCH with stamped concrete floor where you'll enjoy having your morning coffee. The living room is open to the dining and kitchen areas boasting custom cabinetry, granite countertops, tile backsplash and HUGE island (with prep sink) for casual dining. The kitchen also features stainless appliances and a pantry. The beautiful hardwood floors continue through the main level master bedroom which includes a large closet and ensuite bath with ceramic tile, double vanity, garden tub and separate shower.The front room can be another bedroom on the main level or it would make a great office/den with double closet. The main floor also includes a large 6x6 powder room with hardwood floors and a large laundry room with upgraded cabinets, ceramic tile, and a storage closet. The stairs with hardwood treads take you upstairs where you'll find a large loft and additional bedroom and bath that are perfect for guests plus a bonus room which would be perfect for a media room/exercise room/craft room. Upgraded features in this home include hardwood flooring throughout most of main floor including powder room, tile floors in master bath and second full bath and laundry room, ceiling fans, 9 foot ceilings throughout, hardwood treads on stairs, and premium padding under upstairs carpet. The upgrades continue in the garage which features a beautiful professional epoxy floor and a water filter for the home. You'll love the beautifully manicured lawn maintained and watered by a full sprinkler system which is supplied by the HOA. Greystone Cottages is a highly sought after low maintenance community conveniently located for a quick drive to downtown Greenville or Greer, Lowe's Grocery and Publix, GSP Airport, AND all the conveniences of Greenville's Eastside.The community's amenities include lights, common areas, a walking path leading to the community pond and gazebo, trash service, and lawn care and landscape maintenance. You will love all that his home and community have to offer.
- Type:
- Single Family-Detached
- Sq.Ft.:
- n/a
- Status:
- Active
- Beds:
- 4
- Baths:
- 2.00
- MLS#:
- 1481336
- Subdivision:
- Terrace Gardens
ADDITIONAL INFORMATION
One level living at it's best and NO HOA! This brick ranch house has been meticulously taken care of. Clean and move in ready. Wood burning fireplace with plenty of already seasoned wood, stacked and ready for winter. The master has a fairly new bathroom with a huge shower and a separate jetted tub to cast all your cares away. Nice bright white kitchen with all appliances that looks out to the large back yard. 4 bedrooms and two full bathrooms. Extra large corner lot provides plenty of privacy. ***correction***The entire back yard is fenced in on three sides. The side with their neighbor has a row of hedge to act as a fence. There is also a storage building out back for all your yard equipment. All TV's stay with the exception of the ones in the Master Bedroom and the one in the office. They are negotiable.
$425,000
103 Shetland Way Greer, SC 29650
- Type:
- Single Family-Detached
- Sq.Ft.:
- n/a
- Status:
- Active
- Beds:
- 4
- Lot size:
- 0.67 Acres
- Baths:
- 3.00
- MLS#:
- 1480548
- Subdivision:
- River Downs
ADDITIONAL INFORMATION
Completely Updated Turn Key. Location, location, location. Located in Greer's popular River Downs, you will find this 4 bedroom 2 1/2 bath brick home on an immaculate lawn. Spacious great room/den with gas logs, Sun room connected to den, living room or office, dining room and a great kitchen with breakfast area. All bedrooms are upstairs. Master bedroom with walk in closet & full bath. Enjoy & relax in sunroom with large beautiful private yard. First floor all hardwood floors. Sun porch enclosed 2017. All windows recently replaced. 7 ceiling fans, all toilets replaced, new roof 2017. Washer & dryer are negotiable. Replaced garage door - new - 2019. Garage storage area with door 5X15. All baths tile floor & tubs.
$599,000
219 Sunnybrook Lane Greer, SC 29650
- Type:
- Single Family-Detached
- Sq.Ft.:
- n/a
- Status:
- Active
- Beds:
- 5
- Lot size:
- 0.19 Acres
- Year built:
- 2014
- Baths:
- 4.00
- MLS#:
- 1480294
- Subdivision:
- Highland Parc
ADDITIONAL INFORMATION
* NEW PRICE! * Don't miss this incredible value in desirable Highland Parc! This one owner, move-in-ready home has been meticulously maintained and has so much to offer! Gorgeous hand-scraped hardwood floors, high ceilings, beautiful mouldings, arched walkways, neutral paint and oil-rubbed bronze fixtures make this home feel warm and inviting from the moment you walk in the door. You will love this floor plan! It offers great flow and ample space for everyday living as well as for entertaining/gathering with family and friends on special occasions. The gourmet kitchen is equipped with a gas range, pot filler, double oven, built-in microwave, granite countertops, and an island perfect for food prep/baking. In addition to the walk-in pantry, be sure to peek in the cupboards - they have been outfitted with pull-out shelving to maximize storage, organization and ease of use! An oversized peninsula provides additional seating to the eat-in area adjoining the main living space with gas log fireplace. The formal dining area is finished with coffered ceilings and makes a great place to enjoy a delicious home-cooked meal! Double doors lead into the oversized main level master suite, complete with trey ceiling, a well-designed master bath with dual vanities, tile shower, soaking tub, and 10x15 walk in closet! The upstairs loft area overlooks the downstairs living area and is flanked by four spacious bedrooms, each with their own distinct feel, complete with walk-in closets and adjoined by two full Jack and Jill style bathrooms! A walk-in laundry room and completely finished 6x11 storage room finishes out the second floor. The three car garage offers epoxy floors and built in shelving. There is a large bay (20x19) suitable for two cars and one smaller bay (19x11) for a third car, storage, or workshop area. Enjoy spending time on the 24x10 covered patio or playing in the lush grass in your fully irrigated and fenced backyard! Highland Parc is a walkable and friendly neighborhood with unmatched proximity and convenience. Located less than 5 minutes to Lowes Foods, health care services and eateries like Greenfieldâs Bagels, Smoothie King, Mutts BBQ, 10 minutes from GSP International Airport and Interstate 85 and 20 minutes to downtown Greenville! Zoned for Buena Vista Elementary and Riverside Middle/High Schools. Schedule your private showing today!
$210,000
9 Gallivan Street Greer, SC 29650
- Type:
- Single Family-Detached
- Sq.Ft.:
- n/a
- Status:
- Active
- Beds:
- 2
- Lot size:
- 0.19 Acres
- Baths:
- 1.00
- MLS#:
- 1479945
- Subdivision:
- None
ADDITIONAL INFORMATION
This charming 1940s Bungalow located on a quiet newly paved street lined with 100 year old Oak Trees is a half a mile from downtown Greer and just a few minutes from the beautiful Century Park. Walking up the stone path to the home you will notice the rocking chair front porch with its new rugged cedar post and cedar shutters. Upon entering you immediately notice the high ceilings throughout the home, extra large molding, beautiful original hardwood floors, and large wood framed opening to the formal dining and updated kitchen with coffee bar. This home is filled with natural light. The master bedroom has a new built in electric fireplace flagged by lights and his and her closets. Beyond the kitchen, enjoy the new deck with privacy and firepit. Roof is two years old, energy efficient windows, 200 amp electrical system, fiber optic internet. Ready to become someone's special home!
$515,900
525 Lifescape Greer, SC 29650
- Type:
- Other
- Sq.Ft.:
- n/a
- Status:
- Active
- Beds:
- 3
- Lot size:
- 0.15 Acres
- Baths:
- 2.00
- MLS#:
- 1479609
- Subdivision:
- Blaize Ridge
ADDITIONAL INFORMATION
Put any model you choose that will fit on this TO-BE- BUILT lot in our low maintenance, age restricted community. Single level living with 2+ Bedrooms and 2+ bathrooms, covered porch w/ optional screened porch. Large private patio with private fenced in courtyard. Open concept design with standard LVP throughout main living areas and carpet on the bedrooms. Granite Kitchen counter tops and 42" maple kitchen cabinets. Living room features a gas log fireplace with mantle and granite surround. Master bedroom with spacious walk-in closet. Bathroom with double vanities, and a zero entry walk in shower. 2 car garage. All homes are ADA compliant.
$3,375,000
103 Tuscany Way Greer, SC 29650
- Type:
- Single Family-Detached
- Sq.Ft.:
- n/a
- Status:
- Active
- Beds:
- 6
- Lot size:
- 1.6 Acres
- Baths:
- 7.00
- MLS#:
- 1479307
- Subdivision:
- Thornblade
ADDITIONAL INFORMATION
This one of a kind completely renovated home is exquisite! You will be impressed by the finish selections, detail, craftsmanship and stunning features the sellers have made with the renovations. This impressive estate has 6 Bedrooms, 5 Full and 2 half Baths (2 fabulous Ownerâs Suites. One on main level and one on 2nd level). It is situated on a 1.6 acre lot in the private gated Enclave at Thornblade. An opportunity like this does not become available often. This home is perfect for entertaining, family gatherings, or quiet evenings. There is a spacious rear covered porch with brick basket weave flooring, Gunite heated saltwater pool with spa, huge fire pit, blue slate terrace, media room/office, phenomenal rec room/bar area, cookâs dream kitchen, and sunroom. The 2-story foyer with a beautiful wrought iron staircase, has a warm and inviting Living Room on the right and a large Dining Room with a wine sitting room on the left. The foyer opens to the Great Room, Kitchen, and Breakfast Room. The fabulous kitchen features a huge island with Panda marble waterfall countertop and all new cabinetry. The stainless appliances include 2 dishwashers, 2 wall ovens, Wolf 6 burner and griddle gas stove top, warming drawer, built in refrigerator, ice maker and built-in microwave. The spacious walk-in pantry includes lots of storage, bar sink, and beverage refrigerator. There is also a sunny Breakfast area with access to the Great Room and Covered Porch overlooking the Patio and pool area that will WOW you. Off the Great Room you will find a stunning 2 story Sunroom with beautiful arched windows and a Media Room. The large main level Ownerâs Retreat features arched windows, gas log fireplace, huge walk-in shower with body sprays, soaking tub, dual sink vanity, custom cabinetry, exquisite lighting and fixtures. The oversized walk-in closet with island and space for stackable washer/dryer is unbelievable. The second floor features 5 spacious Bedrooms and 4 Full Baths and a half bath. One bedroom with an en-suite large bath and oversized walk-in closet could be an additional Ownerâs Suite. The huge Bonus Room features a bar area with bar sink, dishwasher, wine refrigerator, sitting area and access to the outdoor Patio which overlooks the amazing outdoor amenities. There is also a spacious Laundry Room with cabinetry, hanging areas, and counters for folding laundry and an exercise room. On the third level you will find a large flex space perfect for a Media Room or golf simulator and walk in storage. The fenced backyard with a creek at rear leads to the neighborhood pond and wooded area. Inside and outside recently painted, custom made front doors, 3 car garage, circular drive with water fountain, hardwood floors throughout most of the house, blue slate decking on pool and patios, new lighting, extensive and meticulously maintained landscaping with lighting. Join Thornblade Club and enjoy various membership levels and amenities including full golf, pool & tennis, and social memberships. This home is convenient to GSP airport, downtown, shopping and hospitals. See Associated Docs for Feature Sheet.
$282,000
419 Bent Creek Drive Greer, SC 29650
- Type:
- Single Family-Detached
- Sq.Ft.:
- n/a
- Status:
- Active
- Beds:
- 3
- Lot size:
- 0.43 Acres
- Baths:
- 2.00
- MLS#:
- 1477740
- Subdivision:
- King Acres
ADDITIONAL INFORMATION
This 3 bed 2 bath home sits on just under a half acre of land in the perfect location. Only a few minutes from all the major shopping stores in the area. A quick 10 minute drive from the up and coming Downtown Greer and a 20 minute drive from one of the nations fastest growing cities, Greenville. The home itself is cozy and has just the right amount of space for you and your family to enjoy. The house comes with an outside storage shed so you do not need to worry about those unwanted items in the home. This home will certainly not be here long and is ready for the next family to move in!
- Type:
- Condo/Townhouse
- Sq.Ft.:
- n/a
- Status:
- Active
- Beds:
- 4
- Lot size:
- 0.04 Acres
- Year built:
- 2014
- Baths:
- 3.00
- MLS#:
- 1476945
- Subdivision:
- The Townes At Thornblade
ADDITIONAL INFORMATION
Gorgeous, nearly new townhome just off Pelham Road in the gated community of The Townes at Thornblade. This end unit townhome offers 4 bedrooms and 2 and a half baths. Seller willing to replace carpet in the townhome before closing!! More than 2,800 sq/ft of living space. This home features 42" cabinets with beautiful granite countertops. OWNER SUITE IS ON THE MAIN LEVEL. Formal dining room with bay window and kitchen opens to large great room and a gas fireplace. Flooring is hardwood throughout the main living area and ceramic tiled baths and laundry. The walk-in laundry room features a utility sink. Upstairs features 3 bedrooms, and a large media room and loft area. This home is CONVENIENT TO EVERYTHING. The owner has meticuously maintained the property so much it looks like NEW! Schedule your showing today, you don't want to miss this one.
$210,000
300 Cumulus Court Greer, SC 29650
- Type:
- Condo/Townhouse
- Sq.Ft.:
- n/a
- Status:
- Active
- Beds:
- 2
- Lot size:
- 0.02 Acres
- Year built:
- 2006
- Baths:
- 3.00
- MLS#:
- 1476572
- Subdivision:
- Reserve At Riverside
ADDITIONAL INFORMATION
Back on the market due to Buyer's Financing. NICELY UPDATED, PERFECT LOCATION, and EASY MAINTENANCE! This fully renovated end unit will knock your socks off! Walk through the front door to beautiful luxury vinyl plank flooring throughout the main living area of the home. You will instantly notice the oversized living room that provides plenty of seating for everyone in the house. The open concept makes conversing with guests easy as youâre in the next room preparing for delicious meals for all your special occasions. Lovely cabinets adorn the kitchen, providing endless storage space and countertop room for the chef of the home. The island provides additional seating to compliment the eat-in dinning room. A spacious half bath downstairs is perfect for keeping guest downstairs so the bedrooms upstairs remain private. Walk to the second floor to find a large Master that can comfortably hold a California king bed and additional oversize furniture. The attached bathroom allows the homeowner of the home to easily shut the door off from the rest of the house so peace and quiet can be enjoyed after a long, busy day. Bonus feature that you donât find often in townhouses are the his and her walk-in closets in the Master. Down the hall, you will find another spacious bedroom that can accommodate additional California king size furniture with itâs own attached bathroom as well. Storage is endless in the attic and outdoor storage shed. Other features to note: HVAC is 3 years old, roof was replaced in 2017, brand new corian kitchen countertops, upgraded smooth top range, light fixtures have been replaced with beautiful trendy features, and the sellers have updated the landscaping to give the home a more attractive curb appeal. Location cannot be beat either as youâre seconds away from the very sought after Riverside High School, minutes from the beautiful Downtown Greer, endless food, grocery, and shopping opportunities on Pelham Road and Wade Hampton Blvd, our convenient GSP Airport, and I-85 to get you anywhere else. Between the beautiful updates that have recently been completed by the seller, the superb location, and the low key maintenance lifestyle, this townhouse is perfect. Contact your agent today for a showing!
$489,900
240 Castellan Drive Greer, SC 29650
- Type:
- Condo/Townhouse
- Sq.Ft.:
- n/a
- Status:
- Active
- Beds:
- 3
- Year built:
- 1993
- Baths:
- 3.00
- MLS#:
- 1476403
- Subdivision:
- Chatelaine
ADDITIONAL INFORMATION
Beautiful 3 bedroom , 3 bath Townhome on Thornblade Golf Course in Gated Chatelaine Neighborhood on Eastside. Open Floor Plan, 2 Story Foyer with Wall of Windows overlooking 15th green on Thornblade Golf course. Hardwood Floors throughout . Master on second level with Small Office attached. Easy Lock and Go home with low Maintenance.
- Type:
- Single Family-Detached
- Sq.Ft.:
- n/a
- Status:
- Active
- Beds:
- 5
- Lot size:
- 1.53 Acres
- Year built:
- 1915
- Baths:
- 3.00
- MLS#:
- 1474846
- Subdivision:
- None
ADDITIONAL INFORMATION
Historic home just minutes away from GSP International Jetport. Convenient to Greenville and Spartanburg. You don't want to miss this 5 BR 3 BA home with a detached 2 car garage and an apartment above. This home is listed on the National Register of Historic Places for its local significance.
$506,412
6 Lifestyle Court Greer, SC 29650
- Type:
- Single Family-Detached
- Sq.Ft.:
- n/a
- Status:
- Active
- Beds:
- 2
- Baths:
- 2.00
- MLS#:
- 1454568
- Subdivision:
- Paxton Meadows
ADDITIONAL INFORMATION
2 Bedrooms & 2 Baths + office and 2-car Garage. Private Outdoor Living Space: outdoor courtyard with a gas line for grill, and screen in porch off the master bedroom, all-brick exteriors. No Maintenance. Interior Features: Gourmet Kitchen with quartz kitchen counters and maple cabinets; LVP throughout Foyer, Kitchen, Living Room and Dining Room; Ceramic tile in bath. Open great room design with lots of natural light; 33" gas fireplace with granite surround and mantel; Tray ceilings. Fenced in yard. Universal Design for accessibility GE profile side by side refrigerator, washer and dryer

Information is provided exclusively for consumers' personal, non-commercial use and may not be used for any purpose other than to identify prospective properties consumers may be interested in purchasing. Copyright 2024 Greenville Multiple Listing Service, Inc. All rights reserved.
Greer Real Estate
The median home value in Greer, SC is $318,200. This is higher than the county median home value of $287,300. The national median home value is $338,100. The average price of homes sold in Greer, SC is $318,200. Approximately 62.97% of Greer homes are owned, compared to 28.71% rented, while 8.32% are vacant. Greer real estate listings include condos, townhomes, and single family homes for sale. Commercial properties are also available. If you see a property you’re interested in, contact a Greer real estate agent to arrange a tour today!
Greer, South Carolina 29650 has a population of 35,151. Greer 29650 is more family-centric than the surrounding county with 37.13% of the households containing married families with children. The county average for households married with children is 32.26%.
The median household income in Greer, South Carolina 29650 is $67,536. The median household income for the surrounding county is $65,513 compared to the national median of $69,021. The median age of people living in Greer 29650 is 35.3 years.
Greer Weather
The average high temperature in July is 89.9 degrees, with an average low temperature in January of 30.5 degrees. The average rainfall is approximately 50.8 inches per year, with 2.5 inches of snow per year.
