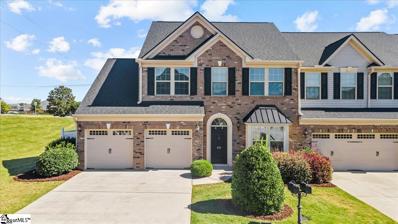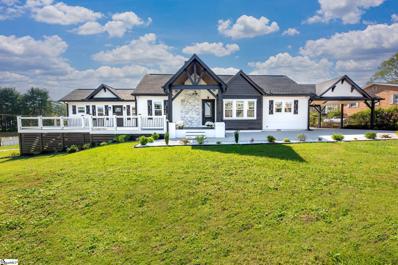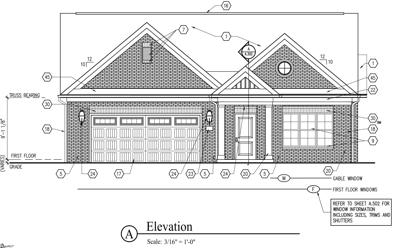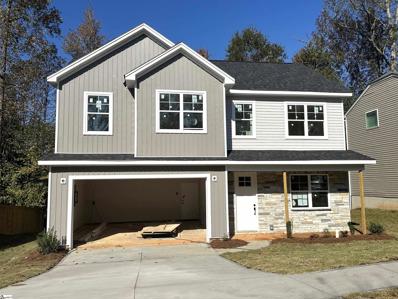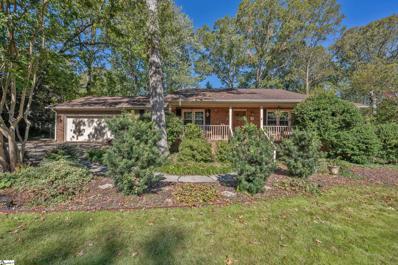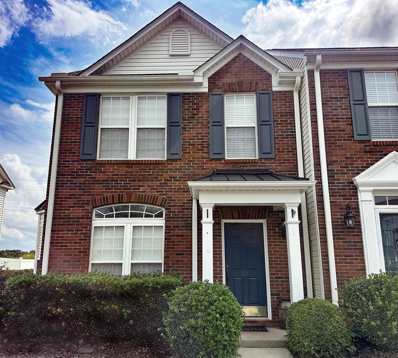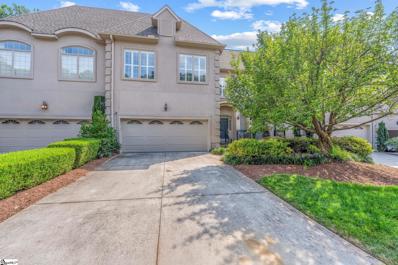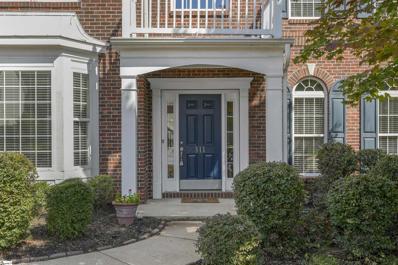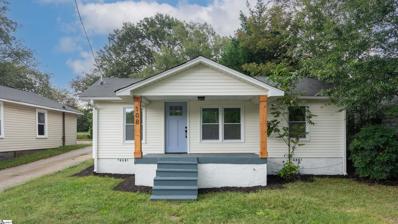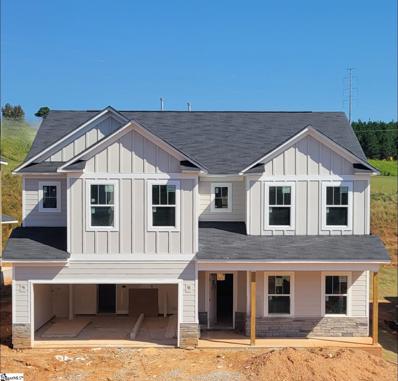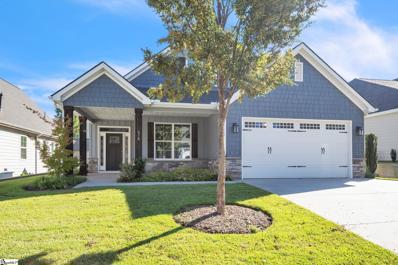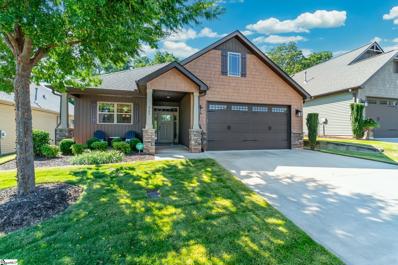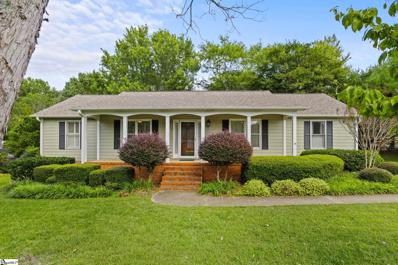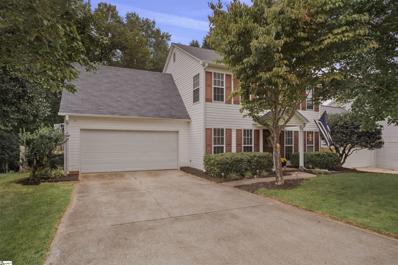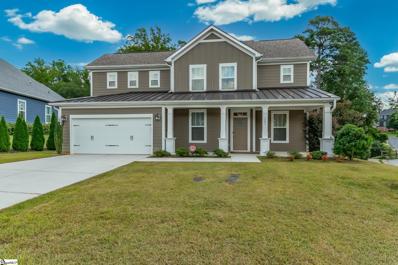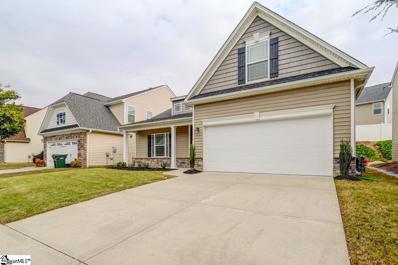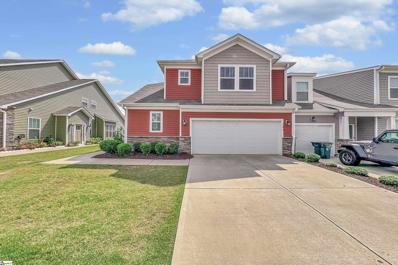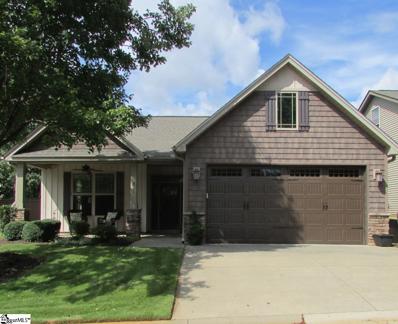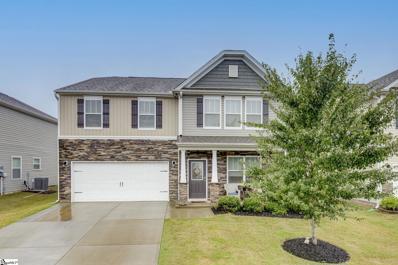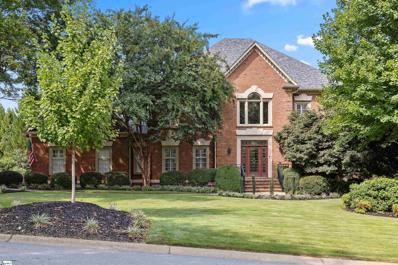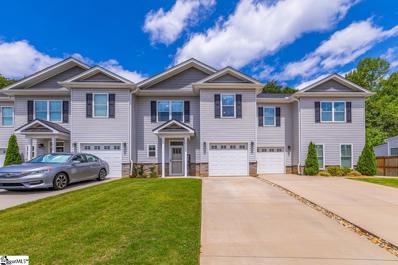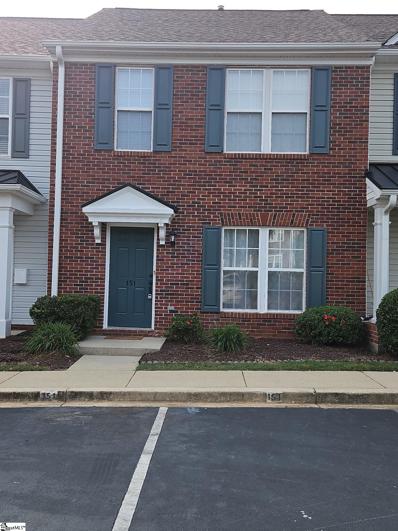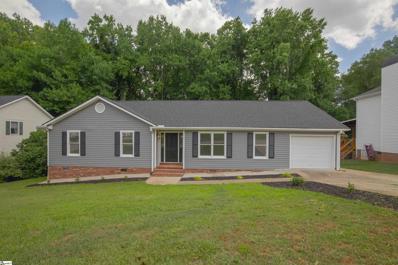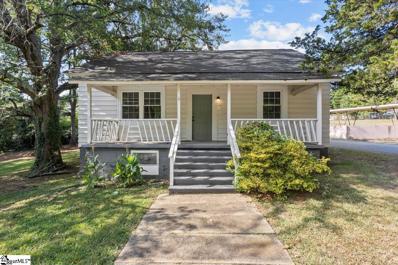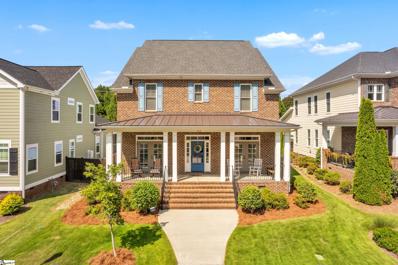Greer SC Homes for Sale
$400,000
214 Alderside Greer, SC 29650
- Type:
- Other
- Sq.Ft.:
- n/a
- Status:
- Active
- Beds:
- 3
- Lot size:
- 0.08 Acres
- Baths:
- 3.00
- MLS#:
- 1539931
- Subdivision:
- Riverside Commons
ADDITIONAL INFORMATION
This MOVE-IN READY gem offers more than just townhome living-it's sure to check all your boxes with its PRIME LOCATION in a highly sought-after SCHHOL DISTRICT. Step into the updated foyer and discover an inviting loft featuring 3 bedrooms, 2.5 baths, a two-car garage, and fully fenced private yard. The home is filled with desirable features, including granite countertops, hardwood downstairs, brand-new flooring upstairs, and spacious kitchen with abundant cabinet and counter space. The large dining room is perfect for your gatherings. On the main floor, the expansive primary suite boasts a private large bath and huge walk-in closet! Upstairs, you will find two additional generously-sized bedrooms with ample closet space, along with a second full bath. The laundry room is conveniently located on the first floor. Enjoy the peaceful ambience of this beautiful loft-style home, designed for comfort and convenience.
$535,000
3426 Brushy Creek Greer, SC 29650
- Type:
- Other
- Sq.Ft.:
- n/a
- Status:
- Active
- Beds:
- 3
- Year built:
- 1950
- Baths:
- 3.00
- MLS#:
- 1539904
- Subdivision:
- Brushy Creek Ridge
ADDITIONAL INFORMATION
Your Dream Home Awaits at 3426 Brushy Creek Road, Greer, SC! Step into a world of luxury and elegance with this meticulously remodeled home, blending modern sophistication with timeless charm. Every inch of this stunning property has been designed with high-end finishes, offering an unparalleled living experience. Key Features You’ll Love: Gourmet Chef’s Kitchen: Featuring top-tier stainless steel appliances, sleek quartz countertops, and custom cabinetry, this kitchen is a masterpiece. The contemporary backsplash and brass fixtures elevate the space, making it perfect for both everyday meals and entertaining. Elegant Bathrooms: Pamper yourself in the spa-like bathrooms with floor-to-ceiling marble, frameless glass showers, and luxurious vanities. Every detail, from the designer lighting to the high-end fixtures, exudes opulence. Spacious Living Areas: The open floor plan fills the home with natural light, showcasing the pristine hardwood floors and beautiful crown molding. Enjoy cozy nights in the living room, complete with a stunning fireplace, or host guests in the inviting dining area. Master Suite Retreat: The expansive master bedroom is your personal oasis. Boasting its own separate entrance, it provides private access to the deck where you can unwind and enjoy serene outdoor moments. The master suite also features its own office or sitting room, perfect for working from home or relaxing in your private sanctuary. Outdoor Living: The spacious backyard offers the perfect setting for outdoor gatherings or quiet evenings under the stars, providing ample space for relaxation and entertainment. Located in the heart of Greer, SC, this home offers the perfect balance of tranquility and convenience, with shopping, dining, and schools just minutes away. This home is more than just a place to live – it's a lifestyle. Schedule your private tour today and experience the luxury of 3426 Brushy Creek Road for yourself before it's gone!
$473,900
505 Lifescape Greer, SC 29650
- Type:
- Other
- Sq.Ft.:
- n/a
- Status:
- Active
- Beds:
- 2
- Lot size:
- 0.15 Acres
- Baths:
- 2.00
- MLS#:
- 1539900
- Subdivision:
- Blaize Ridge
ADDITIONAL INFORMATION
Put any model you choose that will fit on this TO-BE- BUILT lot in our low maintenance, amenity rich, age restricted community. All brick homes and single level living with 2+ Bedrooms and 2+ bathrooms, office, and storage room, option flex room and 3rd bedroom and bathroom upstairs. Large private patio with fenced in courtyard. Open concept design with Luxury Vinyl Plank throughout main living areas of the home. Oversized kitchen island and 42" maple kitchen cabinets. Living room features a gas log fireplace with mantle and granite surround. Master bedroom with spacious walk-in closet. Bathroom with double vanities, and a zero entry walk in shower. 2 car garage. This is a To Be Built 55+ Low Maintenance Community with 6 remaining homesites. Model Home Open Mon-Fri 10am - 5pm and Weekends per appointment only. This home is ADA accessible with 32 1/2 in. doorways and a zero entry L shaped walk in shower in the main bathroom. Model Home address: 1689 Gibbs Shoals Rd. Greer, SC 29650 The community will be amenity rich with a heated pool, clubhouse and a fitness center.
$385,000
38 Killarney Greer, SC 29650
- Type:
- Other
- Sq.Ft.:
- n/a
- Status:
- Active
- Beds:
- 4
- Lot size:
- 0.14 Acres
- Year built:
- 2024
- Baths:
- 3.00
- MLS#:
- 1539733
- Subdivision:
- Lismore Park
ADDITIONAL INFORMATION
Beautiful new construction in a PRIME LOCATION!! Located in Lismore Park, this home is zoned for the popular Riverside High School. Right down the street, you will find a Lowe's foods, Prisma emergency care, Eastside Riverside Park, and a few other enjoyable businesses! It is a short distance to 85N as well as GSP Airport! This brand new home features 4 bedrooms and 2.5 baths. Downstairs you are presented with a gorgeous, upgraded kitchen that is open to the breakfast area and great room, as well as a butlers pantry leading to the formal dining room. The kitchen upgrades include soft close cabinetry, upgraded hardware, quartz countertops, gas range, and a touchless kitchen faucet with a white single bowl sink. The great room is designed with an electric fireplace and a water-resistant LVP flooring that expands throughout the whole downstairs. There is a slider door leading from the breakfast area to a private back deck. As you venture upstairs, you will find 4 bedrooms and 2 full baths, as well as a walk-in laundry room. Each room features walk-in closets. The master, as well as bedroom 4, overlooks the wooded back yard. The master bath is an upgraded 5 piece master bath with dual vanity sinks, a separate garden tub and tile walk-in shower. The secondary bathroom also features a dual vanity sink that is separated from the rest of the bathroom. This is perfect for kiddos to have their own privacy while sharing the bathroom! Additional perks with having a brand new home is the included 2-10 Warranty and Termite Bond!! Come check out this beauty before it's too late!!
$385,000
112 Bayberry Greer, SC 29650
- Type:
- Other
- Sq.Ft.:
- n/a
- Status:
- Active
- Beds:
- 3
- Lot size:
- 0.48 Acres
- Baths:
- 2.00
- MLS#:
- 1539652
- Subdivision:
- Devenger Place
ADDITIONAL INFORMATION
Fabulous one story home with many updates. New flooring, new paint, new smooth ceilings, new updated kitchen. This cul-de-sac home on a very quiet road is located in Devenger Place and has one of the largest lots in the subdivision. Easy living with a Living Room and Dining Room. Kitchen with eat-in area overlooking the private back yard. Large Laundry Room with space for the pantry. Huge Master suite with a wonderful full bath and plenty of closet space. Two additional bedrooms share the hall bathroom. Enjoy the outdoors with nearly 1/2 acre lot (fenced with a wonderful new wood deck. Devenger Place is a community with a low HOA collected with Greenville County Taxes. Residents can join the wonderful Devenger Community Pool. Close to hospitals, grocery stores. Downtown Greenville is only 12 minutes away. Assigned to Eastside High School
$234,995
40 Spring Crossing Greer, SC 29650
- Type:
- Townhouse
- Sq.Ft.:
- 1,466
- Status:
- Active
- Beds:
- 2
- Lot size:
- 0.04 Acres
- Year built:
- 2001
- Baths:
- 2.00
- MLS#:
- 316309
- Subdivision:
- Other
ADDITIONAL INFORMATION
Discover this fantastic end unit townhome in the highly desirable Spring Crossing community, just minutes from Riverside High School, shopping, dining, medical facilities, and major highways. This 2-bedroom, 1.5-bath home provides low-maintenance living with amenities such as a pool, exterior upkeep, plus lawn care and trash services, all covered by an affordable regime fee. The bright and airy first floor features 9-foot ceilings, abundant windows, and an inviting living room with a gas log fireplace. The well-designed galley kitchen connects seamlessly to the dining area and living room, allowing ample counter space and cabinetry. The spacious main living area at the rear of the home is ideal for entertaining, especially with access to the private patio. Upstairs, the ownerâ??s suite impresses with a large walk-in closet, while the second bedroom provides plenty of space for guests or a home office. There's no shortage of storage, thanks to the attic and outdoor storage closet. Donâ??t miss your opportunity to make this townhouse yours!
$650,000
225 Castellan Greer, SC 29650
- Type:
- Other
- Sq.Ft.:
- n/a
- Status:
- Active
- Beds:
- 3
- Lot size:
- 0.1 Acres
- Year built:
- 2007
- Baths:
- 4.00
- MLS#:
- 1533232
- Subdivision:
- Chatelaine
ADDITIONAL INFORMATION
*DUE TO NOT FAULT OF THE SELLER WE ARE BACK ON THE MARKET* Avail yourself to a posh lifestyle on Greenville's Eastside! Chatelaine is a gated community of upscale townhomes, where all exterior and lawn maintenance is provided by the HOA, leaving your time free for relaxation and adventure. You will appreciate the scenic landscaping and European-style architecture as you drive into the neighborhood, but it is the updated interior of 225 Castellan that will truly amaze you... recently remodeled with new flooring and sheetrock, a completey renovated Kitchen and Owner's Bath, modern, unique lighting, and fresh paint! Step into the elegant Foyer where ornate woodwork, archways, and crown molding fill the space. Gorgeous hardwoods and plantation shutters begin here and flow throughout most of the home. The central Dining Room is adorned with a deep octagonal trey ceiling and moldings that create the perfect ambiance for entertaining dinner guests. Speaking of dinner, the brand new Kitchen is sure to impress even the most discerning of chefs! Stylish black granite, a center island workspace, a 5-burner gas cooktop and wall ovens, complimeting extended height cabinetry, and an array of lighing choices combine for an aesthetic and highly functional place for meal prep. The enormous 2-story Family Room with grand coffered ceiling is found in the back where natural light flows through the abundant windows and the painted surround on the gas fireplace ties in with the fabulous design of the entire home. The main level Owner's Suite is the epitome of luxury! A second trey ceiling, private access to the Patio, and a to-die-for Bath await you at the end of a long day. Tile floors, an expansive dual sink vanity with oversized heated mirrors, a stand alone soak tub, a tiled shower with rolling door, and a truly magnificent Carolina closet complete the owner's space. Finishing off the main level is a fabulous Half Bath with a furniture-quality vanity and bronze sink that sits across from the exceptional Laundry. Awaiting you on the second level landing is a huge Loft graced with plush carpet and augmented by a dramatic vaulted ceiling and oversized opening to peer into the Family Room below. Two additional generous Bedrooms with walk-in closets and en suite Baths are found nearby, one with access to an unbelievable 31x11 floored Attic, offering plentiful storage or room for expansion. Enjoy natural beauty while sitting on the brick Patio that overlooks an iron-fenced backyard with mature trees. Having a superb location near the Pelham Rd corridor and I-85, you are near any amenity you need and can easily reach culturally-diverse downtown Greenville or be whisked away to an exotic destination from the International Airport. Schedule a private tour today to truly get an understanding of this one-of-a-kind property!
$585,650
311 Ascot Ridge Greer, SC 29650
- Type:
- Other
- Sq.Ft.:
- n/a
- Status:
- Active
- Beds:
- 5
- Lot size:
- 0.32 Acres
- Baths:
- 4.00
- MLS#:
- 1538988
- Subdivision:
- Ascot - Area 22
ADDITIONAL INFORMATION
Welcome to 311 Ascot Ridge Lane! This MOVE IN READY home in the established Ascot neighborhood has it ALL! As you enter the front door you will notice the new hardwoods and carpet as well as the high ceilings and abundance of windows. After you pass by the formal dining room on your left and your home office or sitting area on right, you find yourself in the living room that opens up to the kitchen; which has received a facelift with new granite, cabinet doors, hardware and newer - stainless steel - appliances. Downstairs also has a bedroom with attached full bathroom; the floor plan provides multiple different options for your family's needs and an immense amount of storage. Upstairs are the additional 4 bedrooms and 3 full bathrooms...the master bath has recently been updated and the walk-in closet is HUGE. You cannot forget about the location...easy access to I85, a stones throw from shopping/dining AND all schools this home is zoned for hold the designation of top 5 in Greenville County.
$190,000
108 N Beverly Greer, SC 29650
- Type:
- Other
- Sq.Ft.:
- n/a
- Status:
- Active
- Beds:
- 2
- Lot size:
- 0.18 Acres
- Year built:
- 1945
- Baths:
- 1.00
- MLS#:
- 1538658
ADDITIONAL INFORMATION
One mile to downtown Greer, neighborhood pickle ball courts, and new everything! Welcome to the newly renovated 108 N Beverley. This charming 2 bedroom, one bathroom home has more than just its desirable location. It has recently received a full renovation including new windows, HVAC, flooring, kitchen, appliances, tiled walk in shower and so much more. Because of its location, this house could be a convenient and cozy place to live. It would also make an incredible rental for the savvy investor wanting to acquire a short term or long term rental.
$524,900
44 Riley Eden Lot 9 Greer, SC 29650
- Type:
- Other
- Sq.Ft.:
- n/a
- Status:
- Active
- Beds:
- 4
- Lot size:
- 0.19 Acres
- Baths:
- 3.00
- MLS#:
- 1538891
- Subdivision:
- Adley Trace
ADDITIONAL INFORMATION
Beautiful Adley Trace in Riverside School District! New Construction conveniently located in Greer near top schools and shopping! The Wrigley B floor plan features 4 bedrooms, 3 full baths ( one bedroom and bath on main floor!), large formal dining room with walk through Butlers Pantry with upper and lower cabinets and across from large walk in Pantry. Kitchen offers large extended island, granite countertops, 42" cabinets with crown, LED lighting, and stainless appliances ( gas stove ). LVP flooring throughout main floor ( except bedroom). Bedroom and full bath on main floor makes a nice guest area or main floor office. Family room with fireplace and large windows to backyard. Second floor features a large open loft area for office or media room. Primary bedroom also on second floor and features a trey ceiling. Primary bathroom has large, full tile oversized walk in shower with corner seat, comfort height dual vanities with granite tops, tile floors, framed mirrors, large two sided walk in closet, and linen closet. Second floor also features a walk in laundry room with window, and 2 secondary bedrooms that share a hall bath with dual vanities and tub/shower. Upgraded trim package throughout with craftsman trim around interior doors and windows, open spindles on main floor staircase, wainscoting in foyer and dining room, and cove crown molding in foyer, dining rm, and primary bedroom. Energy efficient features include tankless hot water heater, low E windows, and LED recessed lights. Home automation features inlcude structured wiring, two Wi-Fi switches, and video doorbell. Come see this beautiful home!
$569,900
678 Ponden Greer, SC 29650
- Type:
- Other
- Sq.Ft.:
- n/a
- Status:
- Active
- Beds:
- 4
- Lot size:
- 0.15 Acres
- Baths:
- 3.00
- MLS#:
- 1538764
- Subdivision:
- Stonefield Cottages
ADDITIONAL INFORMATION
Welcome to 678 Ponden Dr, Greer, SC 29650! This beautiful craftsman-style home offers a perfect blend of luxury and functionality in a highly desirable location. Step inside to find a stunning designer kitchen with upgraded Kitchen Aid appliances, double ovens, a large island with a prep sink, and an upgraded back-splash, making this kitchen a chef’s dream. The spacious master bedroom on the main level features a custom closet and an en suite bath with double sinks and an upgraded towel shower. This home boasts engineered hardwood floors throughout the main living areas, 10-foot ceilings, and crown molding, adding an elegant touch. The second bedroom, conveniently located on the first floor, features a double-door entrance and can use as an office. The loft area upstairs, perfect for additional living space. Other notable features include wooden stairs with wrought iron railing, a stack stone gas fireplace, and ceramic tile in the bathrooms and laundry room. Enjoy outdoor living on the screened-in porch overlooking the professionally landscaped yard, where yard maintenance is included. With its welcoming front porch, two-car garage, and close proximity to everything Greer, this home is a rare find. Don’t miss out on this exquisite property!
$415,000
545 Ashler Greer, SC 29650
- Type:
- Other
- Sq.Ft.:
- n/a
- Status:
- Active
- Beds:
- 4
- Lot size:
- 0.06 Acres
- Year built:
- 2016
- Baths:
- 2.00
- MLS#:
- 1538743
- Subdivision:
- Greystone Cottages
ADDITIONAL INFORMATION
Welcome to your dream home! This charming 4-bedroom, 2-bath is within the great neighborhood of Greystone Cottages. Step into this beautifully designed home, where hardwood floors seamlessly connect the main living areas, creating an inviting flow throughout. As you enter, you'll immediately appreciate the open concept layout. The heart of the home is the kitchen, featuring a gorgeous farmhouse-style apron sink, granite countertops, and a chic subway tile backsplash. With stainless steel appliances and a spacious pantry, you'll have everything you need for entertaining. Imagine cozying up by the gas log fireplace in the living room on chilly evenings, making this the perfect gathering spot. The Master is on the main level, complete with a luxurious walk-in tile shower, double vanities and walk in closet. The additional two bedrooms are well-sized, sharing a well-appointed bathroom. Upstairs, discover a generous fourth bedroom, featuring an expansive closet, perfect for guests. Step outside to enjoy the covered porch, including a screened-in area with a ceiling fan—ideal for relaxing or entertaining. You'll stay comfortable year-round with a brand-new HVAC system (installed July 2024) and dual-zone heating and air. Plus, there is energy-efficient tankless water heater. This beautifully maintained neighborhood offers gazebos and a natural pond, with sidewalks perfect for leisurely strolls. Zoned for Woodland Elementary, Riverside Middle, and Riverside High School. Don’t miss this fantastic opportunity—schedule your tour today and experience the charm and comfort of your future home!
$372,000
117 Dawes Greer, SC 29650
- Type:
- Other
- Sq.Ft.:
- n/a
- Status:
- Active
- Beds:
- 3
- Lot size:
- 0.31 Acres
- Year built:
- 1985
- Baths:
- 2.00
- MLS#:
- 1538634
- Subdivision:
- Canebrake
ADDITIONAL INFORMATION
Canebrake neighborhood and the Riverside school district. Inviting front porch and foyer entry provides access to both the living room with connected living areas or to the hallway and all bedrooms. The living room and family room create opportunities for hosting friends and fireplace fellowship. The primary suite has upgraded features throughout. Kitchen and family room can also be directly accessed from the driveway and side deck entry. The family room connects to the private back deck overlooking a fire pit area, fenced backyard and mature trees. Canebrake amenities include a pool, tennis and basketball courts, a clubhouse, private pond and playground. 10 minutes from I-85, GSP airport and BMW. Convenient to downtown main streets in Greer, Greenville, Travelers Rest and the 28 mile Swamp Rabbit Trail greenway. Nearby day trips opportunities include Lakes Keowee and Jocassee, Table Rock Mountain, Dupont State Forest, and Pisgah National Forest.
$314,900
113 Riverside Chase Greer, SC 29650
- Type:
- Other
- Sq.Ft.:
- n/a
- Status:
- Active
- Beds:
- 3
- Lot size:
- 0.25 Acres
- Year built:
- 1996
- Baths:
- 3.00
- MLS#:
- 1538500
- Subdivision:
- Riverside Chase
ADDITIONAL INFORMATION
“Your Direction Home” points to 113 Riverside Chase Circle, a fabulous home located in the highly sought after community of Riverside Chase. This wonderful property sits a prime fenced lot where lovely landscaping abounds front and back. The home makes an unbelievable first impression as the entry way draws you into the charming layout, tailor made for YOUR family. The Kitchen, Dining and Great Room are centrally located and seamlessly flow between each other. You will take note of the gorgeous flooring throughout the main level. The wonderful Kitchen features granite, stainless appliances that were updated in 2020, a breakfast bar, ample cupboard & counter space, custom cabinetry, and a generous size pantry. The Kitchen & Dining area are where you will love preparing and sharing those family meals. The Great room showcases a charming gas fireplace, creating a cozy ambiance for gatherings with family and friends. The half Bath on the main level and full Bathroom upstairs have been completely updated. The home has a central vacuum system and an upgraded water heater in 2020. The Master Bedroom suite is located on the 2nd level featuring a sitting area, vaulted ceiling with fan, and great walk in closet. The Master Bath showcases a large 1 sink vanity, garden tub and a separate linen closet. Two additional generous size Bedrooms are the 2nd level along with a multi-functional flex room with fabulous storage. If you are a lover of the outside, then you will find the backyard of 113 Riverside Chase Circle truly exceptional. The 18 x 20 screened-in porch and fenced back yard are surrounded by lush, mature trees that provide boundless privacy. You will truly spend your afternoons, evenings or weekends relaxing or entertaining out in your private backyard oasis. Just imagine enjoying your morning coffee as you listen to the birds sing. 113 Riverside Chase Circle provides a superb proximity to downtown Greenville, Greer, Spartanburg, Interstates 85/385, the GSP Airport and all major Hospitals. The AWARD-WINNING RIVERSIDE SCHOOLS are a HUGE plus where children can walk to Riverside middle and high school, yes walk! In addition, you have wonderful dining and retail options just a stone throw away, and the neighborhood features a locked storage area for boats, campers and etc. Do NOT miss your opportunity as “Your Direction Home” points you to 113 Riverside Chase Circle……Schedule your private showing today!
$638,000
203 Quail Creek Greer, SC 29650
- Type:
- Other
- Sq.Ft.:
- n/a
- Status:
- Active
- Beds:
- 4
- Lot size:
- 0.36 Acres
- Year built:
- 2018
- Baths:
- 4.00
- MLS#:
- 1538448
- Subdivision:
- The Reserve At Richglen
ADDITIONAL INFORMATION
Stunning Craftsman Home in Prime Eastside Location – Riverside Schools! Welcome to this exceptional craftsman home, perfectly situated in one of the most coveted areas on the Eastside, zoned for the award-winning Riverside schools. Featuring spacious, flexible living areas and high-end designer finishes, this residence is a true gem. Upon entry, you'll be greeted by an elegant study with custom built-ins and a formal dining room that flows effortlessly into a gourmet kitchen, designed to impress. The kitchen is the heart of the home, featuring a sleek, oversized island perfect for casual dining, pristine quartz countertops, soft-close white cabinetry, and top-of-the-line stainless steel appliances, including a gas cooktop and double wall ovens. Off the kitchen, a cozy family room with a gas fireplace and an inviting breakfast nook provide the ideal space for relaxing or entertaining guests. Tucked away in its own private wing, the luxurious primary suite presents a tranquil retreat. The expansive walk-in closet and spa-like bath, complete with dual vanities, ceramic tile flooring, and a beautifully tiled shower with a built-in seat, will make your mornings feel like a treat. Upstairs, you’ll find two generously sized bedrooms, each with its own full bath, providing privacy and convenience—perfect for in-laws, guests, or older children. An additional fourth bedroom or flex room, along with an open loft area, features even more flexible living space. The home is rich with details, including durable engineered hardwoods throughout the main level, a two-car garage, a mudroom with a convenient drop zone, and an array of closet spaces for all your storage needs. Step outside to enjoy the serene screened-in porch, where you can relax and soak in the peace and tranquility of this exceptional property. Beyond the home, the location provides unparalleled access to premier amenities. Play a round of golf at the prestigious Thornblade Club, try your hand at pickleball at the Eastside YMCA, or enjoy tennis at the Riverside Tennis Club—everything is just moments away. With charming downtown Greer, BMW, Michelin, and vibrant downtown Greenville all nearby, this home grants both a serene lifestyle and city convenience. Don't miss your chance to make this beautiful Eastside home your own. Schedule your private showing today!
$325,000
23 Parkwalk Greer, SC 29650
- Type:
- Other
- Sq.Ft.:
- n/a
- Status:
- Active
- Beds:
- 3
- Lot size:
- 0.1 Acres
- Baths:
- 2.00
- MLS#:
- 1538359
- Subdivision:
- Lismore Park
ADDITIONAL INFORMATION
Craftsman Style Home in Highly Desirable Lismore Park neighborhood is now available. This beautifully maintained 3 Bedroom, 2 Bath, 1611 sq ft home with room over the garage is super cute! Upstairs features the master bedroom on main level with 2 Guest Rooms on the opposite side of the home. The master bedroom has vaulted ceilings, walk-in closet, garden tub, separate shower, and dual vanities. The second and third guest rooms share a hall bathroom with tub/shower combo. Entertain friends and family in the great room which also features a vaulted ceiling and natural gas fireplace and seamlessly transitions into the open Kitchen area where you'll find plenty of cabinets and counter space as well as eat-in breakfast area. Upstairs you'll find a large room over the garage that could be used for kids playroom, exercise room or home office space. Located in Greer, this home is conveniently located near I-85, hospitals, airport, parks and shopping.
$340,000
109 Mayfair Station Greer, SC 29650
- Type:
- Other
- Sq.Ft.:
- n/a
- Status:
- Active
- Beds:
- 3
- Lot size:
- 0.12 Acres
- Year built:
- 2020
- Baths:
- 3.00
- MLS#:
- 1533869
- Subdivision:
- Mayfair Station
ADDITIONAL INFORMATION
Welcome to Greer, SC, where this trendy townhome community, built in 2020, offers the perfect blend of modern living and convenience. Nestled in a prime location, you'll find yourself surrounded by local hot spots like Century Park, Downtown Greer, Dillards Farms Ice Cream, and Prisma Health’s Greer Campus. Plus, the neighborhood boasts a private fenced-in dog park for your furry friends! What makes this home truly special is its corner unit location, which allows for extra natural light to flood the space. With vaulted ceilings and walk-in closets galore, this home is designed for comfortable and stylish living. You'll love the convenience of having two laundry rooms and the option to fence in your yard for added privacy. The two-car garage and driveway provide ample parking for you and your guests. Step into the open kitchen, featuring granite countertops, a spacious island, and low-maintenance LVP flooring. The primary suite on the main level includes two separate vanities and a massive walk-in closet. Upstairs, you'll find two generously sized guest bedrooms, one with custom built-in cabinets, both with walk-in closets. The massive loft area provides additional space for entertaining or relaxing. Enjoy your morning coffee or evening cocktails on the private patio, and experience the ease of living in a townhome that feels like a single-family home but without the maintenance hassles. With a low HOA fee of just $105 per month, this gem is a must-see! Don’t miss out on the opportunity to make this stylish and spacious townhome your own. Schedule a showing today and discover why this home is the perfect fit for your lifestyle!
$369,900
231 Ashler Greer, SC 29650
- Type:
- Other
- Sq.Ft.:
- n/a
- Status:
- Active
- Beds:
- 3
- Lot size:
- 0.06 Acres
- Year built:
- 2012
- Baths:
- 2.00
- MLS#:
- 1538149
- Subdivision:
- Greystone Cottages
ADDITIONAL INFORMATION
IF "LOVIN THIS HOME IS WRONG, I DON'T WANNA BE RIGHT"! HERE'S THE ONE YOU'VE BEEN WAITING FOR! GORGEOUS 3BR/2BA GREYSTONE COTTAGE WITH SPACIOUS SUNROOM! The perfect Greer location, close to the Parkway, I-85 and Pelham Rd. with great restaurants and shopping. General Yard maintenance is covered by the monthly HOA dues. The seller has added value to the home by adding so many special features: Beautiful New Granite Kitchen Countertops & Backslash, Warm Designer Paint colors, New LVP flooring in the main living area, Painted cabinets, 15x8 Custom Stamped Concrete front porch. There is also a gorgeous leaded glass front door and there are 2-inch blinds throughout. The Hot Water heater is less than 5 years old. Don't let this GEM slip away!!
$475,000
105 Preservation Greer, SC 29650
- Type:
- Other
- Sq.Ft.:
- n/a
- Status:
- Active
- Beds:
- 4
- Lot size:
- 0.14 Acres
- Year built:
- 2020
- Baths:
- 3.00
- MLS#:
- 1537855
- Subdivision:
- Sudduth Farms
ADDITIONAL INFORMATION
OPEN HOUSE 9/22 2-4! Stunning 4-Bedroom Home in Sudduth Farms, Greer – Move-In Ready with Premium Upgrades! Welcome to your dream home in the sought-after Sudduth Farms community of Greer! Located in Riverside School District this beautifully maintained residence boasts 4 spacious bedrooms, and 2.5 bathrooms. Enjoy the charm of crown molding throughout, and beautiful coffered dining room ceilings, adding a touch of sophistication to every room. The bottom level showcases stunning laminate flooring. New tile backsplash in kitchen with upgraded appliances. French doors lead to a office area, offering a quiet and elegant workspace. The primary suite is a true retreat, complete with a spa-like bathroom with heated flooring for ultimate comfort . Finished garage, brand new vinyl fencing, natural gas grill, and large patio great for entertaining outdoors. Sudduth Farms offers an array of amenities, including a pool, playground, pickleball and more.
$1,600,000
1001 Thornblade Greer, SC 29650
- Type:
- Other
- Sq.Ft.:
- n/a
- Status:
- Active
- Beds:
- 5
- Lot size:
- 0.49 Acres
- Year built:
- 1998
- Baths:
- 8.00
- MLS#:
- 1537509
- Subdivision:
- Thornblade
ADDITIONAL INFORMATION
A unique and distinctive offering of an impeccable multi-generational home, located in one of the Greenville area’s most desirable and prestigious country club communities. Situated within the gorgeous landscape and amenity-rich confines of the Thornblade Club, this custom-built 7100-plus sq. ft. beauty is brimming with surprising features and comfortable living areas that will delight families who need room for active and growing households. This captivating 5-bedroom, 7-bath (5 full, 2 half baths) home is in pristine condition and ready for immediate move-in. Step through the cathedral ceiling front entry and grand staircase to the primary living area and family activity hub featuring two large connecting rooms with a fireplace and multiple sitting groupings. A spiral staircase leads to the two-level book and reading library above. Walls of windows spill light into rooms that give open access to the breathtaking outdoor patio and the modern, Chef’s equipped kitchen area with WOLF appliances and Sub Zero refrigerator. A perfect den / executive office retreat is situated off the front entry hall, with another private office upstairs. The primary suite is adjacent to the two-story library and includes an incredible walk-in his and hers closet with custom built-ins. The owner’s suite bath is appointed with a huge marble walk-in shower with multiple jets, vanity, double sink. Mirrors surround the soaking / spa tub for hours of tranquil, soothing bliss. A large room on the main level with en suite bath and walk-in closet currently serves as a home gym, and can easily be transformed into a mother-in-law private suite. The amazing 2-story Library is a wonderous spot to read, relax and discover a world of books at your fingertips. The center of outdoor living and entertainment is a generously proportioned, elevated stone patio and party destination designed for barbeques, al fresco dining, sipping and visiting in the year-round Upstate Carolina climate. A Pub Room with bar and 800-bottle capacity wine cellar is situated downstairs. An adjacent, multi-purpose workshop with a walkout to the level backyard may easily convert to a home theater, gym, play area, golf simulator or conditioned storage. Oversize garage accommodates 3 cars, laundry sink and three storage rooms including a conditioned coat closet. So many thoughtful extras exist in this meticulously designed and quality built home. The nearby private country club, Thornblade, spans more than 130 acres to form the 18-hole championship golf course designed by Tom Fazio, 11 tennis courts, a competition size swimming pool, casual and elegant restaurant dining, social events, meeting facilities, and full-service banquet and event facilities. Membership required.
$369,000
223 Marshland Greer, SC 29650
- Type:
- Other
- Sq.Ft.:
- n/a
- Status:
- Active
- Beds:
- 3
- Lot size:
- 0.18 Acres
- Baths:
- 3.00
- MLS#:
- 1535527
- Subdivision:
- Chartwell Estates
ADDITIONAL INFORMATION
Location, location, location! Discover this stunning, nearly new townhome in the vibrant heart of Greer. This home boasts elegant molding on the lower level, a fireplace with gas logs and a marble hearth as the focal point of the open living room, and a magnificent fully fenced backyard with an expansive 25x20 extended patio. Additional features include a gas tankless water heater and numerous other upgrades. The residence offers three bedrooms and two and a half baths, nestled in the Chartwell Estates neighborhood, complete with a pool, clubhouse, and community pond. Situated conveniently near shopping and dining in Greenville County, this home invites you to enjoy its tranquil backyard retreat daily. Don't miss out; schedule your viewing today.
$280,000
151 Springs Crossing Greer, SC 29650
- Type:
- Other
- Sq.Ft.:
- n/a
- Status:
- Active
- Beds:
- 3
- Lot size:
- 0.03 Acres
- Baths:
- 3.00
- MLS#:
- 1537275
ADDITIONAL INFORMATION
Come Take a look at this Beautiful Town House all New LVP Flooring through out the whole property Very Bright and open floor plan. Full appliance package and plenty of counter space for the cook in the house. Gas fire place for the cool night with fall just around the corner. Also a private outside sitting area. The community features a large pool with club house to enjoy the hot summer days to cool off while taking a dip into the pool. On the second floor has 3 spacious bedrooms and 2 full baths Master bed has a walk in closet and a dual vanity. This property is ready for a new owner so don't hesitate come take a look at your new house today. ONLY $ 280,000.00 Contact your agent today and schedule your showing.
$405,000
122 Canebrake Greer, SC 29650
- Type:
- Other
- Sq.Ft.:
- n/a
- Status:
- Active
- Beds:
- 4
- Lot size:
- 0.29 Acres
- Year built:
- 1983
- Baths:
- 3.00
- MLS#:
- 1530834
- Subdivision:
- Canebrake
ADDITIONAL INFORMATION
Step into your fully renovated 1 story ranch home in the highly desired Canebrake neighborhood! Minutes from I-85, Pelham Rd, several restaurants, and more, there could not be a more perfect location! This 4 bedroom, 3 full bath home is sure to provide all the space you need! The open floor plan brings loads of natural light in, highlighting the beauty of the light toned finishes throughout. Master bedroom includes 2 closets and double sinks in master bath. Flex room off of main living space can be used as a movie room, play room, or a 5th bedroom! Enjoy your morning coffee or quiet afternoon read on the screened porch off of the flex room! The kitchen includes a small coffee bar with pantry style cabinets for ample storage. Invite all of your friends and family over for a cookout when you move in on your large patio! It is the perfect space for seating and grilling this summer!
$250,000
429 Pennsylvania Greer, SC 29650
- Type:
- Other
- Sq.Ft.:
- n/a
- Status:
- Active
- Beds:
- 2
- Lot size:
- 0.18 Acres
- Year built:
- 1945
- Baths:
- 2.00
- MLS#:
- 1537216
ADDITIONAL INFORMATION
Step into this beautifully renovated 2-bedroom, 2-bathroom gem, perfectly located less than 5 minutes from downtown Greer’s charming shops,restaurants, and scenic city park. Featuring fresh paint, new floors, and brand-new appliances, this home blends modern convenience with cozycharm. The master bedroom boasts an en suite bathroom with a stylish barn door and a gorgeous step-in shower. Enjoy the outdoors on theinviting front and back porches, or take advantage of the large backyard for relaxation and gatherings. Whether you're looking for a comfortablehome or a fantastic AirBnB opportunity, this move-in-ready property has it all!
$700,000
212 Grandmont Greer, SC 29650
- Type:
- Other
- Sq.Ft.:
- n/a
- Status:
- Active
- Beds:
- 4
- Lot size:
- 0.19 Acres
- Year built:
- 2015
- Baths:
- 3.00
- MLS#:
- 1536087
- Subdivision:
- Charleston Walk
ADDITIONAL INFORMATION
WOW curb appeal! This custom built Charleston style home has the wide steps and rocking chair front porch that welcomes you for afternoon tea and beckons you to step inside! Inside the foyer you are again WOWed by the marble floors and intricate molding of the entryway and dining room. The elegant dining room features French doors that lead to the welcoming front porch. From the dining room, step into the large Butler's pantry that provides a walk-in pantry as well tons of storage space and beautiful glass front cabinets. The gourmet kitchen is a chef's dream featuring double ovens, ungraded stainless steel appliances, granite countertops, and a large island perfect for bar height seating. The kitchen also features custom built cabinetry. The kitchen flows seamlessly to the great room, study, and living area providing an open concept perfect for entertaining. There is also a bedroom downstairs with a full bath perfect for allowing privacy for guests. Hardwood stairs lead to the 2nd level where you will find the oversized primary suite that features a separate sitting area, high tray ceilings, beautiful trim, and a large walk-in closet. The primary bath has separate vanities, a gorgeous custom tiled shower, large soaking tub with a stained glass picture window above it, and direct access to the laundry room that provides cabinet space and a utility sink. Upstairs you will also find two additional bedrooms separated by a jack and jill bathroom. Spend your evenings relaxing on the covered deck in the fenced backyard. The home is wired for a central vacuum system and a Bell and Rossetti circulator for instant hot water was replaced in 2024. This home is conveniently located on the east side of Greer within a short distance to restaurants, shopping, and award winning schools.

Information is provided exclusively for consumers' personal, non-commercial use and may not be used for any purpose other than to identify prospective properties consumers may be interested in purchasing. Copyright 2024 Greenville Multiple Listing Service, Inc. All rights reserved.

Greer Real Estate
The median home value in Greer, SC is $318,200. This is higher than the county median home value of $287,300. The national median home value is $338,100. The average price of homes sold in Greer, SC is $318,200. Approximately 62.97% of Greer homes are owned, compared to 28.71% rented, while 8.32% are vacant. Greer real estate listings include condos, townhomes, and single family homes for sale. Commercial properties are also available. If you see a property you’re interested in, contact a Greer real estate agent to arrange a tour today!
Greer, South Carolina 29650 has a population of 35,151. Greer 29650 is more family-centric than the surrounding county with 37.13% of the households containing married families with children. The county average for households married with children is 32.26%.
The median household income in Greer, South Carolina 29650 is $67,536. The median household income for the surrounding county is $65,513 compared to the national median of $69,021. The median age of people living in Greer 29650 is 35.3 years.
Greer Weather
The average high temperature in July is 89.9 degrees, with an average low temperature in January of 30.5 degrees. The average rainfall is approximately 50.8 inches per year, with 2.5 inches of snow per year.
