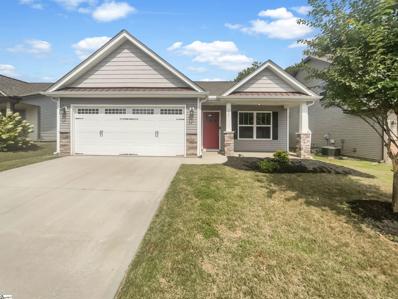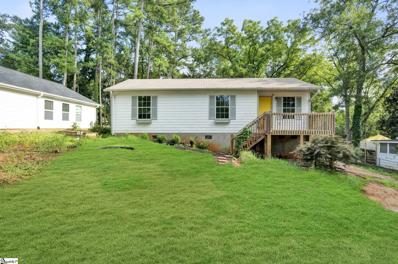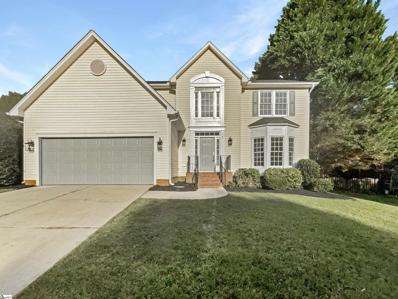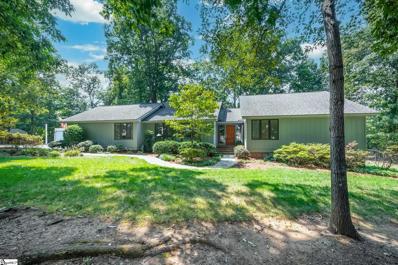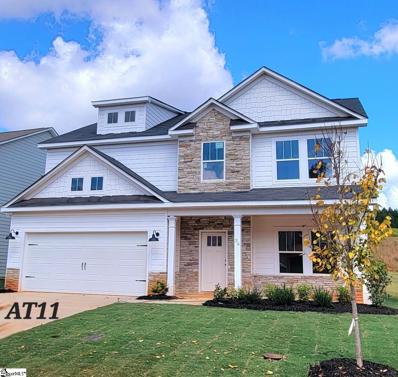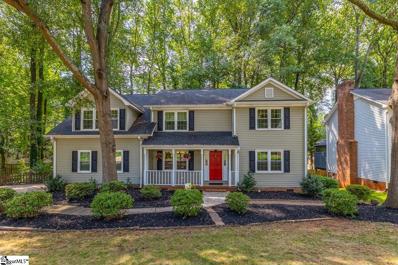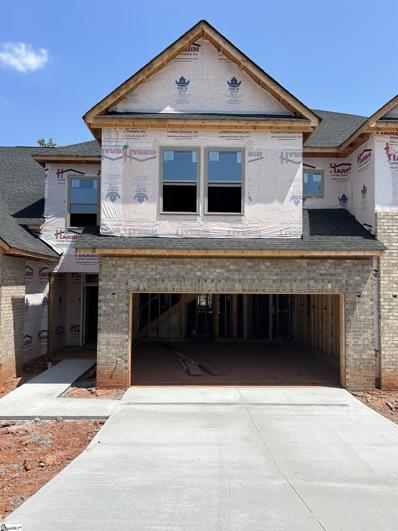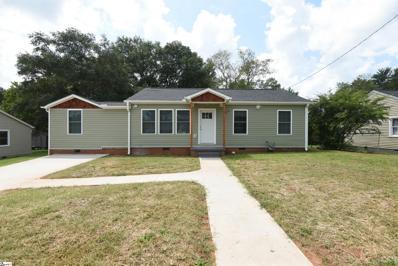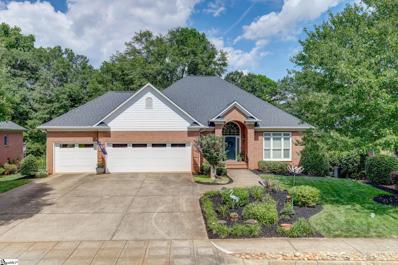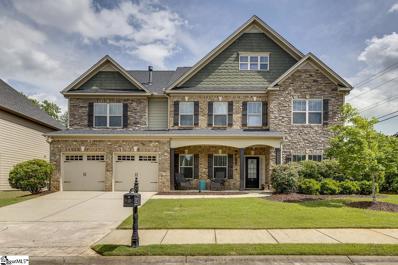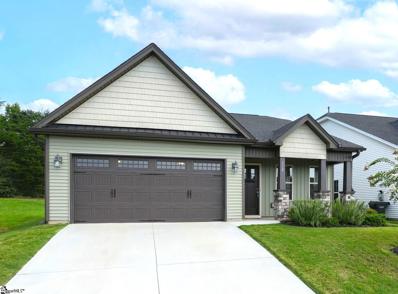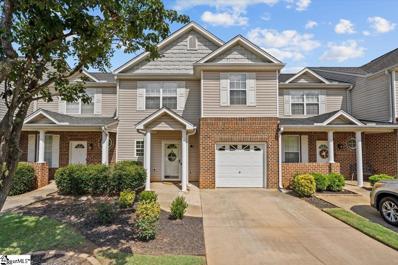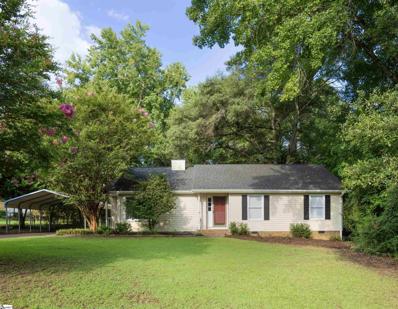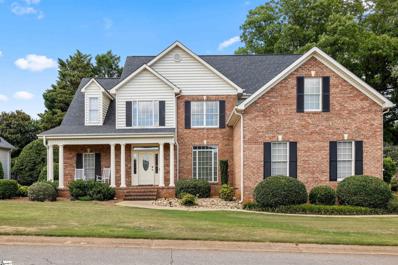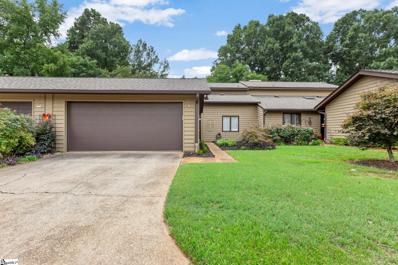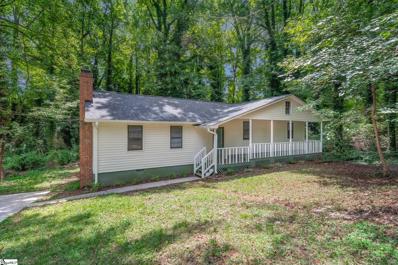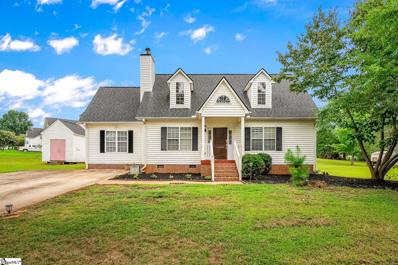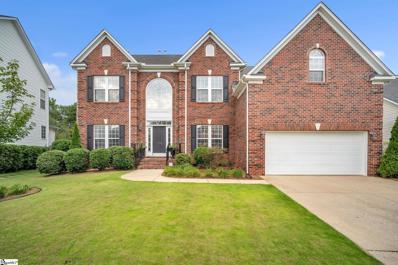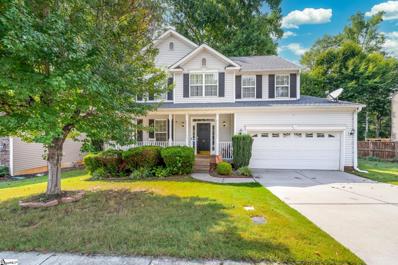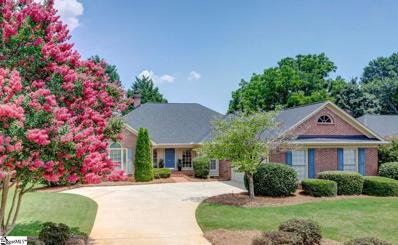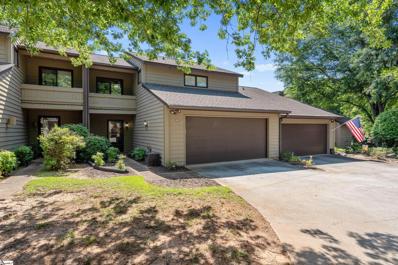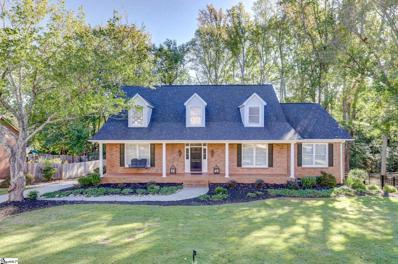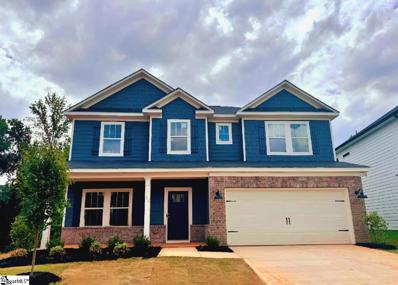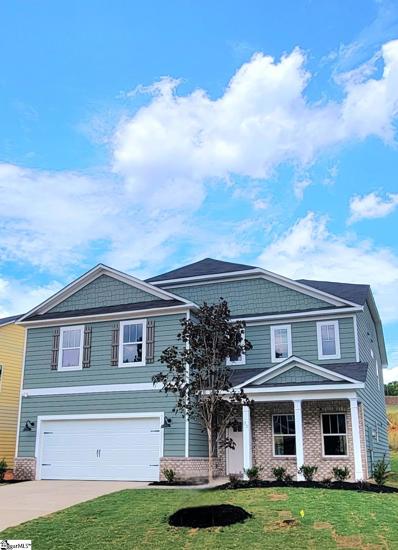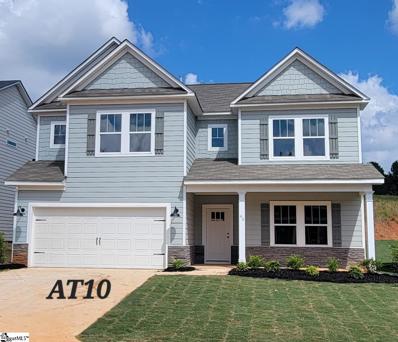Greer SC Homes for Sale
$298,000
225 Everard Greer, SC 29650
- Type:
- Other
- Sq.Ft.:
- n/a
- Status:
- Active
- Beds:
- 3
- Lot size:
- 0.14 Acres
- Baths:
- 2.00
- MLS#:
- 1535315
- Subdivision:
- Crosswinds
ADDITIONAL INFORMATION
Welcome to your dream home that exudes warmth and elegance. The neutral color paint scheme and fresh interior paint offers a serene setting. The living room is graced by a cozy fireplace that adds to the charm. The kitchen is a chef’s delight, complete with all stainless steel appliances. The primary bedroom features a spacious walk-in closet. The primary bathroom is designed with double sinks for convenience. New flooring throughout the home adds a touch of sophistication. The exterior features a patio perfect for entertaining, and a fenced-in backyard for added privacy. This home is where elegance meets comfort.
$240,000
313 W James Greer, SC 29650
- Type:
- Other
- Sq.Ft.:
- n/a
- Status:
- Active
- Beds:
- 3
- Lot size:
- 0.27 Acres
- Year built:
- 2000
- Baths:
- 2.00
- MLS#:
- 1535750
- Subdivision:
- E.a. Wood
ADDITIONAL INFORMATION
*BACK on the market at NO FAULT of the seller! Buyer's financing fell through!* Discover the perfect blend of charm and modern living in this adorable 3-bedroom, 2-bath gem, nestled just MINUTES away from the heart of Downtown Greer! With a spacious, open-concept kitchen, dining, and living area, this home is designed for both comfort and connection. Whether you’re a first-time buyer or a seasoned investor looking for their next rental property, this property offers endless possibilities. Step outside to a large, fenced backyard, perfect for entertaining, gardening, or simply enjoying the outdoors. Don’t let this opportunity pass you by—come see why this home is the perfect fit for your next chapter!
$475,000
7 Riverton Greer, SC 29650
Open House:
Thursday, 11/21 8:00-7:00PM
- Type:
- Other
- Sq.Ft.:
- n/a
- Status:
- Active
- Beds:
- 3
- Lot size:
- 0.23 Acres
- Baths:
- 3.00
- MLS#:
- 1536838
- Subdivision:
- Mallard Creek
ADDITIONAL INFORMATION
Welcome to your future home! This beautifully renovated property features a cozy fireplace for chilly evenings and a neutral paint scheme ready for your personal touch. The remodeled kitchen is a chef’s dream with stone counter tops, a stylish backsplash and new stainless steel appliances. The primary bathroom is a sanctuary with double sinks, a separate tub, and a custom tile shower. New flooring throughout ensures a seamless flow from room to room. Outside, enjoy a deck overlooking a fenced backyard, perfect for privacy and relaxation. Additionally, the all new HVAC system will give years of worry free living. Don’t miss out on this gem!
$455,000
109 Post Greer, SC 29650
- Type:
- Other
- Sq.Ft.:
- n/a
- Status:
- Active
- Beds:
- 3
- Lot size:
- 1.02 Acres
- Year built:
- 1988
- Baths:
- 2.00
- MLS#:
- 1536522
ADDITIONAL INFORMATION
Discover your new home at 109 Post Dr., a meticulously crafted cedar and hardy plank home offering approximately 1,900 sq. ft. of comfort and style. This custom-built home features three spacious bedrooms and two full bathrooms, all set on a quiet 1.02-acre lot at the end of a cul-de-sac. The oversized driveway and 24x22 square-foot two-car garage — complete with a workshop, yard door and separate storage area—provide ample space for parking and projects. Access to the attic is through the garage and the entire attic is fully boarded for tons of additional storage. The beautifully fenced in landscaped yard is enhanced by a 50-year TAMPKO architectural shingle roof with copper flashing. More storage is located underneath the back deck and inside the outbuilding in backyard. The crawl space is equipped with a dehumidifier and liner. The property is fully fenced, HVAC maintenance performed annually by Tuck and Howell, entire yard has irrigation with three zones of Rainbird products and a newly installed control panel. ALL exterior doors on this property are solid wood, have a special interlock weather stripping with all and pewter Baldwin hardware. Every window in the is made by Pella with built in blinds. From the front door when you into this home you are greeted with a beautiful foyer with tons of window in natural light showcasing the wood floors, backyard and deck. The kitchen boasts stainless steel appliances, custom oak cabinets, granite countertops, and a center island with soft-close drawers. There is a hinge cabinet right above the fridge for extra storage with a soft close. Owners kept paper towels stocked up in this spot! The great room features sky lights, a stunning 16-foot wood-burning fireplace that adds warmth and charm. Primary bedroom has its own full bathroom. Second bedroom has built-in cabinetry and a desk. Plenty of closets for additional storage throughout the home. Inside, you'll find a host of upgrades including a brand new garage door opener, a circulating pump for instant hot water, and included appliances: refrigerator, washer, and dryer. There is a built in safe in hallway closet. While natural gas is not currently on the property, it is available at the curb if desired through Piedmont Natural Gas. Floors and ceramic tile throughout, with no carpet in sight. Full termite bond in place and can be transferred to new owner. French drains across the front of the house and the street light at the front corner near driveway is owned and $10 is payable to Duke power monthly. Don't miss the opportunity to make this exceptional house your home! Disclosure; Virtual staged photos.
$514,900
36 Riley Eden Greer, SC 29650
- Type:
- Other
- Sq.Ft.:
- n/a
- Status:
- Active
- Beds:
- 4
- Lot size:
- 0.2 Acres
- Year built:
- 2024
- Baths:
- 3.00
- MLS#:
- 1531135
- Subdivision:
- Adley Trace
ADDITIONAL INFORMATION
New Construction in Riverside School District! Adley Trace, conveniently located in Greer near Top Schools and shopping! The Lambert C floor plan features a 2-story foyer and staircase with open white spindles and upgraded trim, kitchen with island, granite countertops, 42" cabinets with crown, LED lighting, and stainless appliances(vented microwave, gas stove, dishwasher). LVP flooring throughout first floor (except bedroom). Bedroom and full bath on main floor makes a nice guest area or main floor office. Formal dining room. Family room with fireplace and large sliding doors/windows to backyard with covered screened patio with tile flooring! Second floor has open loft area for office or media. Primary bedroom with trey ceiling, 2 walk in closets and separate linen closet, tile floors, comfort height vanity with granite tops, enlarged tile walk in shower and framed mirrors. Energy efficient features include tankless hot water heater, LED light fixtures, low E windows. Home Automation features include structured wiring, two Wi-Fi switches, and video doorbell.
$469,500
215 E Shefford Greer, SC 29650
- Type:
- Other
- Sq.Ft.:
- n/a
- Status:
- Active
- Beds:
- 4
- Lot size:
- 0.33 Acres
- Baths:
- 3.00
- MLS#:
- 1536260
- Subdivision:
- Silverleaf
ADDITIONAL INFORMATION
Welcome to 215 E Shefford Street, a stunning 4-bedroom, 2.5-bath home nestled in the highly sought-after Silverleaf neighborhood. Zoned for Riverside High School — just a quick 7-minute drive away — this home offers both convenience and charm. Enjoy nearby amenities such as Harris Teeter, Crunch Fitness, Eastside YMCA, and a wide variety of dining and shopping options, with easy access to I-85 and Pelham Road. As you approach the home, you'll appreciate the privacy provided by the mature trees and the expansive driveway leading to a side-entry garage. The backyard has recently been refreshed with a pebble and paver pathway as well as new mulch throughout! DON'T MISS THE SIDE YARD ADJACENT TO THE DRIVEWAY! The pathway to the front door is lined with beautiful landscaping, inviting you into the foyer where you can access the office/study, formal dining room, or head straight into the kitchen and breakfast area. The first floor also features a cozy family room with a gas log fireplace and a double-door entrance to a backyard deck, perfect for entertaining or relaxing. A convenient laundry room, half bath, and garage entry complete the main level. Upstairs, the spacious primary bedroom boasts serene views of the front yard, a full bath, and a walk-in closet. Three additional bedrooms, each with their own closet, share a well-appointed hall bath. The generous flex/rec room provides endless possibilities and includes extra closet space for storage. This home is truly move-in ready, with all appliances included in the sale. Don’t miss your chance to own this wonderful property — schedule your showing TODAY!
$480,680
418 Palazzo Greer, SC 29650
- Type:
- Other
- Sq.Ft.:
- n/a
- Status:
- Active
- Beds:
- 3
- Lot size:
- 0.07 Acres
- Baths:
- 3.00
- MLS#:
- 1536303
- Subdivision:
- Blaize Ridge
ADDITIONAL INFORMATION
The Oxford floor-plan will be Move in Ready fall of 2024. It is part of low maintenance community Blaize Ridge. Master bedroom, open concept kitchen, dinning, living room, and laundry room all on the main floor! LVP throughout the main areas of the home and carpet upstairs. Kitchen features a full appliance package, quartz counter tops, and 42'' maple cabinets and gas stove. Private covered porch to enjoy your morning coffee. Second floor features 2 additional bedrooms, a flex space, storage room, and a full bath. 2 car garage. Walk yourself on the community sidewalk to our amenities down the road. Clubhouse, pool, fitness center.
$295,000
109 Mountain View Greer, SC 29650
- Type:
- Other
- Sq.Ft.:
- n/a
- Status:
- Active
- Beds:
- 3
- Lot size:
- 0.26 Acres
- Baths:
- 2.00
- MLS#:
- 1536149
ADDITIONAL INFORMATION
Welcome to your dream home! This beautifully renovated 3-bedroom, 2-bathroom residence offers modern amenities and stylish finishes throughout. Step inside and be greeted by a spacious, light-filled living area that seamlessly flows into the heart of the home—the kitchen. The kitchen boasts sleek granite countertops, ample cabinetry, and a convenient layout that makes meal preparation a breeze. Enjoy easy access to the large backyard deck through a charming doorway, perfect for outdoor dining and entertaining. Need an extra bedroom or a dedicated home office? This home includes a versatile office space that can easily be transformed into a fourth bedroom to suit your needs. Both bathrooms have been thoughtfully updated with tile showers and elegant tile flooring, providing a spa-like retreat right at home. The large, fenced-in backyard is ideal for gatherings, gardening, or simply relaxing in privacy. The expansive deck offers plenty of space for summer barbecues or morning coffee. This home combines modern convenience with timeless elegance, making it the perfect place for families, professionals, or anyone looking for a move-in-ready property. Don't miss out on the opportunity to make this house your home!
$625,000
322 New Tarleton Greer, SC 29650
- Type:
- Other
- Sq.Ft.:
- n/a
- Status:
- Active
- Beds:
- 3
- Lot size:
- 0.5 Acres
- Year built:
- 2002
- Baths:
- 3.00
- MLS#:
- 1535894
- Subdivision:
- River Oaks
ADDITIONAL INFORMATION
Welcome to 322 New Tarleton Way! This beautiful 3-bedroom, 2.5-bathroom all-brick home located in the highly sought-after River Oaks neighborhood on the Eastside of Greenville. This home has an open floor plan, perfect for modern living, with a spacious primary bedroom featuring area for seating and a large closet. The main level includes an office/den with french doors, a laundry room, and an impressive 12-foot entryway along with 9-foot ceilings throughout both levels, creating an airy and inviting atmosphere. The lower level is a versatile space with 2 additional bedrooms, a bathroom, a kitchenette, and a large recreation or flex room, making it perfect for guests or extended family. There’s also a workroom, three unfinished storage rooms, and large closets throughout, providing an abundance of storage and organization options. Car enthusiasts and hobbyists alike will fall in love with the expansive 3-car garage, a dream space that offers more than just room for vehicles. With ample space for storage, tools, and workbenches, this garage is perfect for those who appreciate having a dedicated area to tinker, create, and organize. The extensive attic storage above the garage adds to its appeal, providing easy access to all your seasonal items and equipment. The deck off the kitchen and the walkout to the private backyard on a half-acre lot make this home ideal for outdoor living. Community amenities include clubhouse, pool and tennis. This eastside location is centrally located to GSP airport, I85 and 15 minutes from beautiful Downtown Greenville. Don’t miss the opportunity to make this beautiful dream home yours. Book your showing today!
$659,000
2 Abington Hall Greer, SC 29650
- Type:
- Other
- Sq.Ft.:
- n/a
- Status:
- Active
- Beds:
- 5
- Lot size:
- 0.35 Acres
- Year built:
- 2013
- Baths:
- 4.00
- MLS#:
- 1527787
- Subdivision:
- Abington Park
ADDITIONAL INFORMATION
Luxury. Layout. Location. 2 Abington Hall Court is the definition of these three words. Located in the sought after Riverside School district, this 5 bed/4 bath home gives you the layout you need and the luxury you deserve. As you step inside, the bright two-story foyer sets the tone for the rest of the home. Wide crown molding, arched doorways and gleaming hardwood floors can be found throughout the main level. Off the foyer is the formal living room with coffered ceiling and a formal dining room with trey ceiling that leads to the kitchen. The Great Room boasts a gas fireplace flanked by built ins and open to the chef’s kitchen complete with granite countertops, custom tile backsplash, double wall ovens, gas cooktop, huge peninsula with seating for 6 and a giant walk-in pantry. The breakfast area provides a more casual dining experience and has easy access to the screened porch. Off the kitchen is a large guest bedroom, full bathroom, and drop zone with bench, closet, and garage access. At the top of the stairs there is a small loft area that overlooks the foyer and would make a wonderful reading nook. Surrounding the loft area are three secondary bedrooms and the primary suite. One secondary bedroom has a private bath, and another has direct access to the large hall bath complete with dual sinks and a tub/shower combination. The walk-in laundry room is located on this floor as well, making that chore just a little bit easier to bear! Rounding out the second floor is the primary suite. This room truly is a sanctuary at the end of a long day. The cozy sitting room with gas log fireplace is the perfect place to unwind with a good book or your favorite movie. The attached spa like bath has dual vanities, deep soaker tub, glass and tile surround shower and linen closet, and leads into the walk-in closet dreams are made of! Not only does this closet wrap around but it opens into a second walk in closet that leads to the laundry room! This additional closet space is big enough that it could easily be used as a craft area, small office, storage space and more! Outside you will find a screened porch that is perfect for those long summer days and nights as well as a fully fenced yard with plenty of room for a playset, firepit and more! Located just minutes from all your favorite stores and restaurants, medical facilities and interstate access, and less than 15 minutes to popular downtown Greer and vibrant downtown Greenville, this home truly does have everything you have been looking for. Welcome home!
$291,500
112 Royal Pine Greer, SC 29650
- Type:
- Other
- Sq.Ft.:
- n/a
- Status:
- Active
- Beds:
- 3
- Lot size:
- 0.12 Acres
- Year built:
- 2020
- Baths:
- 2.00
- MLS#:
- 1535280
- Subdivision:
- Magnolia Green
ADDITIONAL INFORMATION
Amazing opportunity in a pocket neighborhood just outside Downtown Greer. This cute single-story home is on a cul-de-sac with green space to the left and behind! This is the Gibson model, only 4 years old, but better than new. Previously owner occupied, they have taken great care of this home and put many thousands into it. Carpet removed from main living areas and upgraded with quality LVP. Two inch custom blinds in all windows included. Two extra windows added in living room when built for a much brighter space. Owners ordered the corner fireplace in the Gibson moved to the side wall for a more functional living room. Granite counters, stainless appliances, and recessed LED lighting in the kitchen, with gas stove upgrade, and upgraded cabinet hardware. Dual sinks in the master bath and a shower door added, plus upgraded frosted window over garden tub and soft-close toilet seats. The backyard highlight is the beautiful fire pit with grill insert and the extended paver patio. Owners added a beautiful, quality privacy fence to the right, but left the rest open to enjoy the green space. The lawn and landscaping have been well-maintained, and the yard features a full irrigation system. This home is all ready for YOU!
$275,000
114 Marshland Greer, SC 29650
- Type:
- Other
- Sq.Ft.:
- n/a
- Status:
- Active
- Beds:
- 3
- Lot size:
- 0.07 Acres
- Year built:
- 2002
- Baths:
- 3.00
- MLS#:
- 1535195
- Subdivision:
- Chartwell Estates
ADDITIONAL INFORMATION
Discover this charming and meticulously maintained townhome nestled in the highly desirable Eastside/Greer area, perfect for families, those seeking top-rated schools, or anyone looking to downsize without sacrificing comfort. From the moment you enter the neighborhood, you'll be captivated by the stone-paved entrance and lush landscaping, offering both beauty and privacy from the main road. As you step inside, you'll immediately notice the elegant laminate hardwood floors that extend throughout the entire lower level, creating a warm and inviting atmosphere. The open-concept layout features a spacious living room, seamlessly connected to the kitchen, making it an ideal space for entertaining friends and family. The kitchen includes a cozy breakfast nook, pantry, and convenient access to the garage. Sliding glass doors from the living room lead to a quiet, private backyard with a screened patio—perfect for morning coffee—and an additional storage area. The fenced-in yard ensures privacy and a peaceful retreat. Upstairs, you’ll find three generously sized bedrooms and two full baths. The master suite offers a trey ceiling, a large walk-in closet, and a private bathroom. The secondary bathroom is thoughtfully positioned between the two additional bedrooms, providing easy access. The upstairs laundry room is a game changer, making laundry day a breeze. This community is designed for ease and enjoyment, featuring a well-appointed clubhouse and pool, along with included lawn maintenance, so you can spend more time enjoying life and less time worrying about upkeep. Don’t miss your chance to see this wonderful home.Come see it today!
$289,000
103 Oak Greer, SC 29650
- Type:
- Other
- Sq.Ft.:
- n/a
- Status:
- Active
- Beds:
- 3
- Year built:
- 1986
- Baths:
- 2.00
- MLS#:
- 1535139
- Subdivision:
- Quincy Acres
ADDITIONAL INFORMATION
Welcome to 103 Oak Dr in the thriving town of Greer! This ranch-style home is just waiting for you to come and make it your own. Boasting 3 bedrooms and 2 bathrooms, this updated home features new HVAC, LVP flooring, carpet and paint throughout. The spacious living area with high ceilings are perfect for entertaining guests or relaxing with family, while the large yard offers plenty of space for outdoor activities and gardening. Conveniently located just minutes from restaurants and grocery stores, as well as a short drive to downtown Greer and Greenville. Don't miss out on the chance to own this wonderful property in Greer. Schedule a showing today and start imagining the possibilities of turning this house into your dream home!
$610,000
200 Ladykirk Greer, SC 29650
- Type:
- Other
- Sq.Ft.:
- n/a
- Status:
- Active
- Beds:
- 4
- Lot size:
- 0.3 Acres
- Baths:
- 3.00
- MLS#:
- 1532468
- Subdivision:
- Carisbrooke
ADDITIONAL INFORMATION
Welcome home to 200 Ladykirk Lane! This custom-built, 4-bedroom, 3-bathroom brick home in the sought-after Carisbrooke community presents spacious living, a neighborhood pond, and a very convenient location. Featuring an open floor plan with high ceilings and a gas fireplace, it creates a bright and inviting atmosphere. Beautiful hardwood floors flow throughout the main level, which includes a well-equipped kitchen that is both functional and spacious. The inviting Primary suite boasts a luxurious bath and a huge walk-in closet, conveniently located on the main floor. Need more space? A sunroom/office easily converts to a 5th bedroom with a full bathroom just around the corner. Three additional bedrooms upstairs (one could serve as a flex room) provide flexibility for any buyer's needs. Relax or entertain on the extended deck overlooking the mature backyard. This move-in-ready home features a prime location within the award-winning Eastside school district. It’s also conveniently close to Downtown Greenville, Prisma Patewood Hospital, GSP airport, and all major interstates. Schedule your showing today and discover why this is the perfect place to call home!
$285,000
312 Skylark Greer, SC 29650
- Type:
- Other
- Sq.Ft.:
- n/a
- Status:
- Active
- Beds:
- 3
- Baths:
- 3.00
- MLS#:
- 1534555
- Subdivision:
- Sugar Creek Villas
ADDITIONAL INFORMATION
Low maintenance living in a great location and convenient to shopping and restaurants. This condo has 3 bedrooms, 2.5 bathrooms, and a private backyard. The floor plan flows easily with a vaulted ceiling great room with skylights, plantation shutters, and a formal dining room that could easily be a home office. The kitchen has freshly painted cabinets, new laminant flooring, granite counter-tops, glass tile subway backsplash, and stainless appliances including the refrigerator. The primary suite is located on the main level and has a walk-in closet and double vanity. Bedrooms 2 and 3 are located on the upper level and share a hall bath. The backyard has more privacy than you would expected in a condo and feels like a spacious yard. This neighborhood has great amenities including a clubhouse, tennis court, and pool. Owner is agent.
$274,900
109 Elcon Greer, SC 29650
- Type:
- Other
- Sq.Ft.:
- n/a
- Status:
- Active
- Beds:
- 3
- Lot size:
- 0.47 Acres
- Baths:
- 2.00
- MLS#:
- 1534297
ADDITIONAL INFORMATION
Great 3 BR and 2 BA home right near downtown Greer with a solid rental history. Home has had several new renovations including a new roof and siding, a remodel of both bathrooms and new carpet installed in all 3 bedrooms and hallway. Enjoy the long covered front-porch overlooking the yard that is just under a 1/2 acres or enjoy coffee on the back deck while listening to the creek rolling right off the back door. This home offers a large living room at 26x15 with a wood stove fireplace. Three good size bedrooms and an overall size just under 1,600 feet of heated space. The home is located a block from Springwood Park.
$329,000
609 Henderson Greer, SC 29650
- Type:
- Other
- Sq.Ft.:
- n/a
- Status:
- Active
- Beds:
- 3
- Lot size:
- 0.5 Acres
- Year built:
- 1997
- Baths:
- 3.00
- MLS#:
- 1534187
ADDITIONAL INFORMATION
Welcome to this charming 3-bed, 2.5-bath home in the sought-after Riverside School District. Featuring hardwood floors and a cozy wood-burning fireplace, the living room is perfect for relaxation. The kitchen has been updated with new granite countertops (2023) and a new dishwasher (2024). Adjacent to the breakfast area, a versatile room can serve as a den, dining room, or home office. The master suite on the main level adds convenience, along with a half bath and a laundry room located next to the kitchen. Upstairs, you will find two additional bedrooms and a full bathroom. The property offers ample storage with an outbuilding and a fenced backyard for privacy. Recent updates include a new HVAC system for the upstairs (2023), a new roof (2019), and fresh paint throughout (2024). Sitting on a spacious half-acre lot with no HOA, this home is a fantastic opportunity. Its prime location provides easy access to schools and shopping.
- Type:
- Other
- Sq.Ft.:
- n/a
- Status:
- Active
- Beds:
- 4
- Lot size:
- 0.2 Acres
- Year built:
- 2004
- Baths:
- 3.00
- MLS#:
- 1533894
- Subdivision:
- Carriage Park
ADDITIONAL INFORMATION
Discover a meticulously renovated home perfectly situated in a prime Greenville location, less than 10 minutes from the airport and 15 minutes from downtown. This stunning residence showcases beautiful touches throughout, designed for modern living and comfort. Step inside to an open floor plan highlighted by 20-foot ceilings in the great room, creating a spacious and inviting atmosphere. The main level boasts elegant hardwood floors, while the second floor features brand new carpeting for added luxury. The large kitchen includes a gas stove and huge island, ideal for culinary enthusiasts and entertaining guests. All three bathrooms have been thoughtfully renovated, featuring a luxurious rain head in the master bath and double sinks in the kids' bath. Wood stairs and custom-newel posts add a touch of sophistication, and a tankless water heater with two recirculation pumps ensures endless hot water. The exterior is equally impressive with a diamond zoysia lawn, new landscaping, gutter guards and a lawn irrigation system for effortless maintenance. Enjoy privacy in the fenced yard, perfect for relaxing or entertaining. Energy-efficient tinted front windows and new LED can lights throughout the home enhance green living. Additional highlights include a renovated laundry room with built-in cabinets and a sink. The location offers unbeatable convenience, with plenty of dining options nearby and great schools. This move-in-ready home offers unparalleled comfort and style in the heart of Greenville. Don’t miss your chance to make this exceptional property yours!
$360,000
30 Killarney Greer, SC 29650
- Type:
- Other
- Sq.Ft.:
- n/a
- Status:
- Active
- Beds:
- 4
- Lot size:
- 0.14 Acres
- Baths:
- 3.00
- MLS#:
- 1532732
- Subdivision:
- Lismore Park
ADDITIONAL INFORMATION
Welcome home on a peaceful cul de sac street in the desirable Lismore Park subdivision located within walking distance of Riverside School District schools, adjacent to the East Riverside Park, and close proximity to downtown Greer, GSP, and Greenville. Your 4-BR home has hardwoods throughout the main living areas and bedrooms. The main level formal living room/office, dining room, and open floor plan lead to an extended rear deck overlooking the yard with mature trees for plenty of privacy. Your hardwoods extend upstairs to the extensive primary suite with an ensuite bath and hallway to three secondary bedrooms, an adjacent full bath, and laundry. See this home and take advantage of your opportunity to live in a great house in a wonderful subdivision and attend award-winning schools.
$539,900
223 Woods Greer, SC 29650
- Type:
- Other
- Sq.Ft.:
- n/a
- Status:
- Active
- Beds:
- 3
- Year built:
- 1992
- Baths:
- 3.00
- MLS#:
- 1532507
- Subdivision:
- River Oaks
ADDITIONAL INFORMATION
OPEN HOUSE THIS SUNDAY, OCTOBER 13th 2-4 PM. Amazing price on this meticulously maintained single-story gem nestled in the coveted River Oaks community. This traditional, split-floor plan home offers 3 bedrooms and 2.5 bathrooms, as well as a versatile flex room ideal for a den or office. Enjoy the elegance of a living room with trey ceiling, stately masonry fireplace, and built-in bookshelves and cabinetry. The open living room space is complemented by a large, formal dining room with a quaint side porch enclosed by a charming brick wall providing ideal flow for entertaining or just a peaceful retreat. The heart of the home features a kitchen area with a breakfast nook and center island. Adjacent to the kitchen is a large walk-in laundry room and a separate powder room with pocket door. A generous 2-car, side-entry garage conveniently enters a hallway space leading to the kitchen. The garage has an additional storage/utility room and built-in cabinetry providing alternative storage options. Ample parking awaits with a spacious, flat driveway and parking pad. The primary bedroom is privately located on the back of the home and includes an ensuite bath with dual vanities, separate walk-in shower and jacuzzi tub. The other 2 bedrooms are on the opposite side of the home. Closets are plentiful and huge in this home! Enjoy the expansive sunroom which could easily be adapted with heating and cooling to allow for complete year-round comfort. Step out onto the deck with minimal maintenance Trex and vinyl railing overlooking the private, fully fenced backyard. Key updates include a 2017 roof, 2016 Trane Heating & Cooling system, and all new duct work. The washer, dryer, and refrigerator convey with the sale of this lovingly cared-for home. Residents of River Oaks enjoy access to an array of community amenities including a clubhouse, pool, tennis court, pickleball, and a neighborhood pond. Ideally located in the heart of Greenville’s Eastside, this home has easy access to downtown Greer and downtown Greenville as well as an abundance of shopping and dining options. Proximity to both major highways and the airport makes travel and commuting a breeze. Do not miss your chance to experience the best of River Oaks living—schedule your showing today!
$280,000
426 Sparrow Hawk Greer, SC 29650
- Type:
- Other
- Sq.Ft.:
- n/a
- Status:
- Active
- Beds:
- 3
- Year built:
- 1983
- Baths:
- 3.00
- MLS#:
- 1527683
- Subdivision:
- Sugar Creek Villas
ADDITIONAL INFORMATION
Seller is giving a credit of half the monthly regime fee for a year with an acceptable contract! Nestled in the heart of one of the city's most coveted neighborhoods, this impeccably updated condo offers the pinnacle of easy living in a highly desirable locale. Step inside to discover a meticulously renovated interior, where every detail has been thoughtfully curated to create a space that exudes both style and comfort. The kitchen is a chef's dream, boasting sleek quartz countertops, stainless steel appliances, and ample cabinet space, making meal preparation a delight. Entertain guests in the spacious living area, complete with a cozy fireplace. Enjoy hosting off the back deck with a wet bar area located just inside the doors leading out to the deck. Retreat to the serene master suite upstairs, where relaxation awaits. Here, you'll find plush carpeting, a generously sized closet, and a spa-like ensuite bathroom, offering the perfect sanctuary to unwind after a long day. Outside the primary bedroom a private balcony beckons you to enjoy your morning coffee al fresco. Out back the deck overlooks green space perfect your dog or children to run. Located just steps away from the area's finest dining, shopping, and entertainment options, this condo epitomizes urban convenience without sacrificing the tranquility of home. With easy access to public transportation and major highways, the best of city living is right at your doorstep. Don't miss your chance to experience living at its finest in this updated condo in one of the city's most sought-after neighborhoods. Schedule your private showing today and make this urban oasis your own.
$799,900
210 S Ticonderoga Greer, SC 29650
- Type:
- Other
- Sq.Ft.:
- n/a
- Status:
- Active
- Beds:
- 5
- Lot size:
- 0.42 Acres
- Baths:
- 5.00
- MLS#:
- 1531075
- Subdivision:
- Sugarmill
ADDITIONAL INFORMATION
SUGAR MILL on Greenville's Eastside! Welcome to 210 S Ticonderoga Drive in the prestigious Sugar Mill neighborhood, zoned for Riverside Schools! Discover charm and elegance in every corner of this exquisite home. A classic rocking chair front porch invites you inside, where a grand two-story foyer sets the tone for spacious living. The main floor features 9 foot ceilings, a formal living room perfect for gatherings, complemented by French doors leading to a cozy den with a gas fireplace. The chef-inspired kitchen delights with chic black granite countertops, ample cabinet space, a spacious island, and a charming breakfast area. Enjoy seamless entertaining with a sizable Florida Room leading to a generous back deck. The recently updated Owner’s Suite on the main floor boasts a built-in storage system, custom walk-in closet, and a luxurious renovated ensuite bathroom with designer finishes. Upstairs, discover three additional bedrooms and two full bathrooms, including a potential second Owner’s Suite with its own walk-in closet and ensuite bathroom. Thoughtful renovations include a converted storage space into a sprawling walk-in closet for ample storage. The walk-out basement surprises with approximately 1,112 sq ft of additional living space, featuring a versatile rec room, bedroom, hall bathroom, and a well-appointed study/office. Ideal for entertainment or as a private guest suite, the basement has direct access to an oversized 2-car garage with built-in storage. Additional highlights include electric blinds on the main floor, custom closets, a covered patio, and substantial under-porch storage space. Perfectly situated just minutes from Pelham Road, I-85, and GSP, this home features everything you desire in your next move. Don’t miss the opportunity to experience this remarkable home!
$514,900
23 Riley Eden Greer, SC 29650
- Type:
- Other
- Sq.Ft.:
- n/a
- Status:
- Active
- Beds:
- 4
- Lot size:
- 0.18 Acres
- Year built:
- 2024
- Baths:
- 3.00
- MLS#:
- 1528531
- Subdivision:
- Adley Trace
ADDITIONAL INFORMATION
New Construction in Riverside School District! Brand new community Adley Trace, conveniently located in Greer near Top Schools and shopping! The Lambert D floor plan features 4 bedrooms, 3 full baths, a 2-story foyer and staircase with open white spindles and upgraded trim, kitchen with island, granite countertops, 42" cabinets with crown, LED lighting, and stainless appliances(vented microwave, gas stove, dishwasher). LVP flooring throughout first floor (except bedroom). Bedroom and full bath on main floor makes a nice guest area or main floor office. Formal dining room. Family room with fireplace and large sliding doors/windows to backyard with covered screened patio with tile flooring! Second floor has open loft area for office or media. Primary bedroom with trey ceiling, 2 walk in closets and separate linen closet, tile floors, comfort height vanity with granite tops, enlarged tile walk in shower and framed mirrors. Energy efficient features include tankless hot water heater, LED light fixtures, low E windows. Home Automation features include structured wiring, two Wi-Fi switches, and video doorbell.
$534,900
32 Riley Eden Greer, SC 29650
- Type:
- Other
- Sq.Ft.:
- n/a
- Status:
- Active
- Beds:
- 5
- Lot size:
- 0.2 Acres
- Year built:
- 2024
- Baths:
- 3.00
- MLS#:
- 1524811
- Subdivision:
- Adley Trace
ADDITIONAL INFORMATION
New Construction in Riverside School District! Adley Trace, conveniently located in Greer near Top Schools and shopping! The Olsen D floor plan features 5 bedrooms ( we have built this home with the main floor flex room as a bedroom and main floor half bath as a full bath), a large dining area walking through a butler's pantry with upper and lower cabinetry across from large walk in pantry! Kitchen offers large extended island with shiplap, granite countertops, 42" cabinets with crown, LED lighting, and stainless appliances(vented microwave, gas stove, dishwasher). LVP flooring throughout first floor (except bedroom). Bedroom and full bath on main floor makes a nice guest area or main floor office. Family room with fireplace and large windows to backyard. Turn back hardwood stairs to second floor with open loft area for office or media. Primary bedroom with trey ceiling, Large walk in closet and separate linen closet, full tile walk in shower with seat, tile floors, comfort height vanity with granite tops, and framed mirrors. Large dual entry laundry room with sink, and 2 secondary bedrooms share a jack and jill bath set up. Upgraded trim package and open white spindles on first floor! Energy efficient features include tankless hot water heater, LED light fixtures, low E windows. Home Automation features include structured wiring, two Wi-Fi switches, and video doorbell.
$524,800
40 Riley Eden Greer, SC 29650
- Type:
- Other
- Sq.Ft.:
- n/a
- Status:
- Active
- Beds:
- 4
- Lot size:
- 0.2 Acres
- Year built:
- 2024
- Baths:
- 3.00
- MLS#:
- 1531125
- Subdivision:
- Adley Trace
ADDITIONAL INFORMATION
New Construction in Riverside School District! Adley Trace, conveniently located in Greer near Top Schools and shopping! The Wrigley C floor plan features 4 bedrooms, 3 full baths, a large dining area walking through a butler's pantry with upper and lower cabinetry across from large walk in pantry! Kitchen offers large extended island with shiplap, granite countertops, 42" cabinets with crown, LED lighting, and stainless appliances(vented microwave, gas stove, dishwasher). LVP flooring throughout first floor (except bedroom). Bedroom and full bath on main floor makes a nice guest area or main floor office. Family room with fireplace and large windows to backyard. Hardwood steps to Second floor which has large open loft area for office or media. Primary bedroom with trey ceiling, Large dual sided walk in closet and separate linen closet, full tile walk in shower with seat, tile floors, comfort height vanity with granite tops, and framed mirrors. Walk in laundry room with window, and 2 secondary bedrooms share a dual vanity hall bath. Upgraded trim package and open white spindles on first floor! Energy efficient features include tankless hot water heater, LED light fixtures, low E windows. Home Automation features include structured wiring, two Wi-Fi switches, and video doorbell.

Information is provided exclusively for consumers' personal, non-commercial use and may not be used for any purpose other than to identify prospective properties consumers may be interested in purchasing. Copyright 2024 Greenville Multiple Listing Service, Inc. All rights reserved.
Greer Real Estate
The median home value in Greer, SC is $318,200. This is higher than the county median home value of $287,300. The national median home value is $338,100. The average price of homes sold in Greer, SC is $318,200. Approximately 62.97% of Greer homes are owned, compared to 28.71% rented, while 8.32% are vacant. Greer real estate listings include condos, townhomes, and single family homes for sale. Commercial properties are also available. If you see a property you’re interested in, contact a Greer real estate agent to arrange a tour today!
Greer, South Carolina 29650 has a population of 35,151. Greer 29650 is more family-centric than the surrounding county with 37.13% of the households containing married families with children. The county average for households married with children is 32.26%.
The median household income in Greer, South Carolina 29650 is $67,536. The median household income for the surrounding county is $65,513 compared to the national median of $69,021. The median age of people living in Greer 29650 is 35.3 years.
Greer Weather
The average high temperature in July is 89.9 degrees, with an average low temperature in January of 30.5 degrees. The average rainfall is approximately 50.8 inches per year, with 2.5 inches of snow per year.
