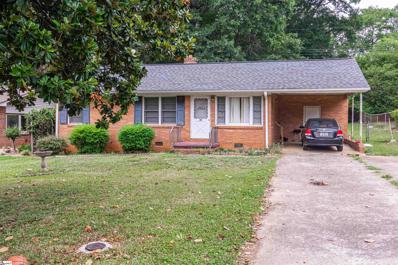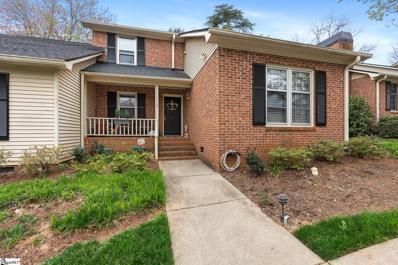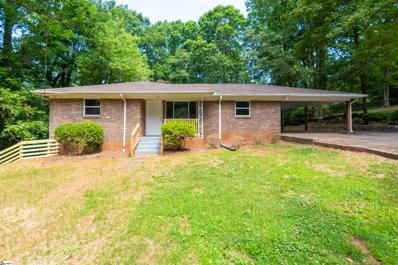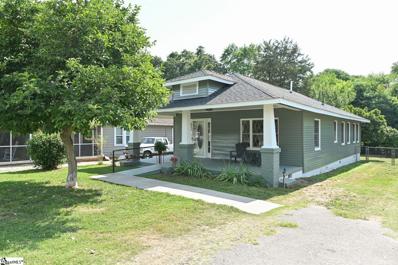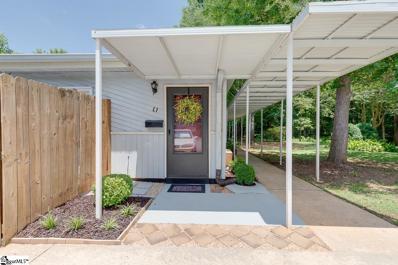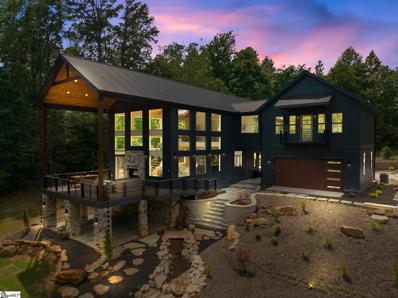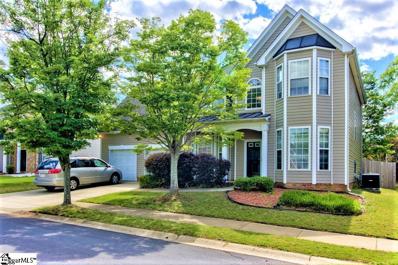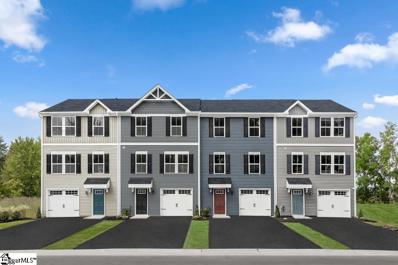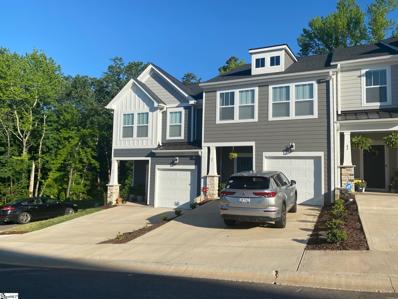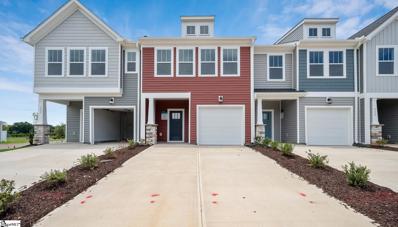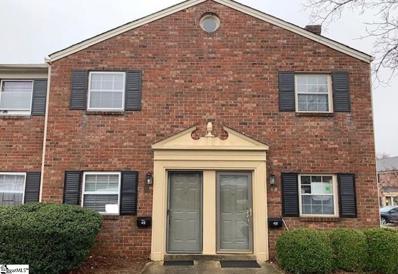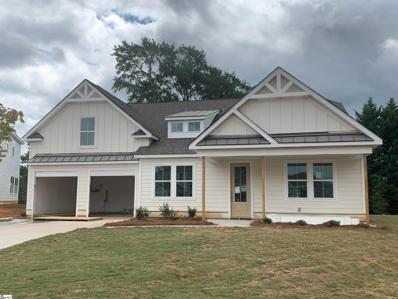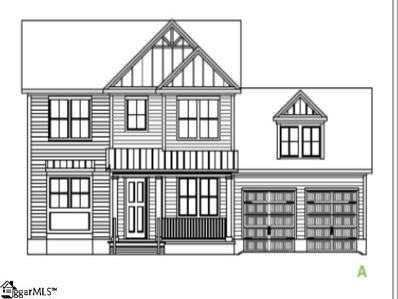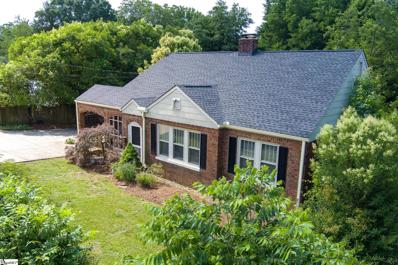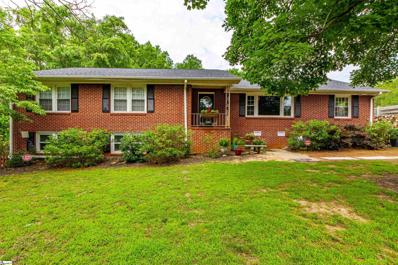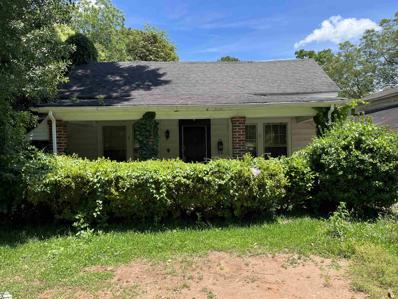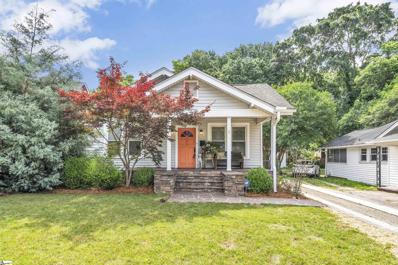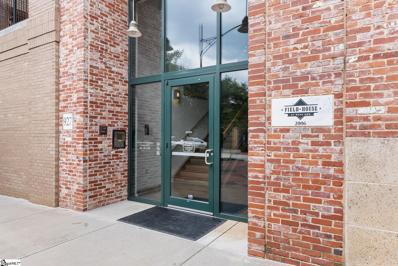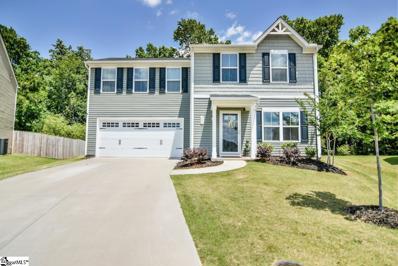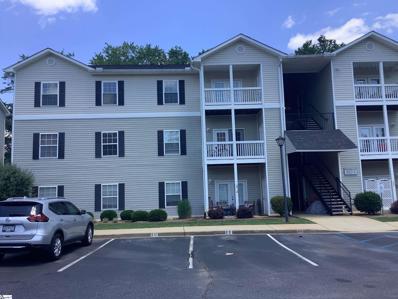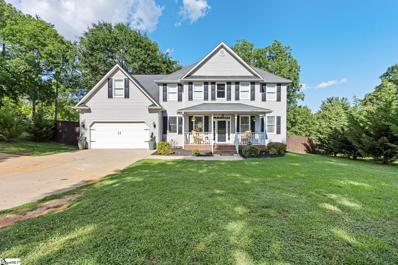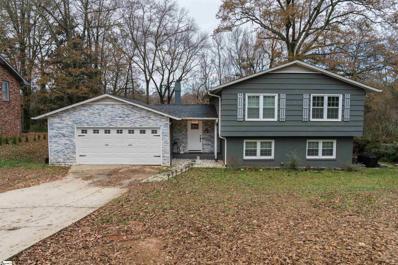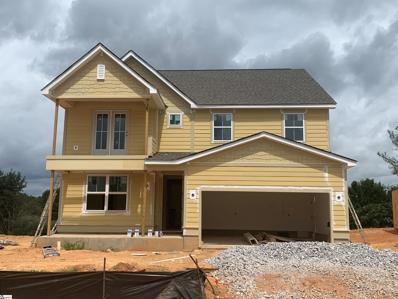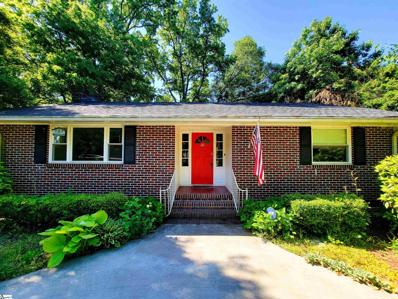Greenville SC Homes for Sale
- Type:
- Single Family-Detached
- Sq.Ft.:
- n/a
- Status:
- Active
- Beds:
- 3
- Baths:
- 1.00
- MLS#:
- 1474548
- Subdivision:
- Chestnut Hills
ADDITIONAL INFORMATION
Adorable 3bedroom Brick Bungalow located minutes from GHS, Downtown Greenville, and Interstates 85 & 385. It has a paved driveway and a covered 1 car carport with access to a large walk in laundry room. 3 good size bedrooms and a one full bath are all on one level living. Long term tenant in place paying $875 until 9/30/2023. Listing agent is also Property Manager. Great investment property. Please drive by and call for an appointment and allow 24-48 hour notice for showings due to tenants. Washer, Dryer, Stove and Fridge all belong to the tenant and do not convey.
- Type:
- Condo/Townhouse
- Sq.Ft.:
- n/a
- Status:
- Active
- Beds:
- 3
- Baths:
- 3.00
- MLS#:
- 1474386
- Subdivision:
- McDaniel Greene
ADDITIONAL INFORMATION
Steps away from Greenville?s thriving downtown and the Swamp Rabbit Trail, 115 McDaniel Greene is where you want to be! This three bedroom, three bathroom townhome is maintenance free living minutes from Cleveland Park, McBee Station, Downtown, Rock Quarry Garden, and more. The galley style kitchen is between two separate dining spaces. The living room is spacious and features a wet bar. One of this home?s most spectacular features is the sun room on the back of the residence. Your own special oasis in the midst of downtown! Additionally, downstairs, you?ll find the first of the bedrooms with a generously sized walk-in closet! Upstairs, you?ll find two additional bedrooms, each with their own en suite bathrooms and custom closets. The laundry room, and bonus room complete the second level. Don?t miss out on the opportunity to make this coveted address yours!
$240,000
14 Tasha Drive Greenville, SC 29605
- Type:
- Single Family-Detached
- Sq.Ft.:
- n/a
- Status:
- Active
- Beds:
- 3
- Lot size:
- 0.25 Acres
- Year built:
- 1962
- Baths:
- 2.00
- MLS#:
- 1474297
- Subdivision:
- None
ADDITIONAL INFORMATION
Great location. This 3 Bedroom, 1.5 Bath with brick ranch has been newly renovated, boasts plenty of natural light and is ready to become your forever home.The house flows from the bright living room into the Dining Room and Kitchen that has been updated with granite countertops and stainless-steel appliances. All the Bedrooms are spacious in size with ample closet space. A gorgeous sunroom can be found at the rear of the home. Spacious backyard and detached carport. New HVAC. Just a short drive from shopping,dining and more! Schedule your showing today!
- Type:
- Single Family-Detached
- Sq.Ft.:
- n/a
- Status:
- Active
- Beds:
- 3
- Lot size:
- 0.17 Acres
- Year built:
- 1945
- Baths:
- 2.00
- MLS#:
- 1474080
- Subdivision:
- San Souci Heights
ADDITIONAL INFORMATION
Incredible Newly renovated Ranch home less than 3 miles to Downtown Greenville and close to the Swamp Rabbit Trail! 3 bedrooms, 1.5 baths, Brand New Kitchen with gorgeous cabinets, granite, and new SS appliances! Lovely Front Porch has so much Character! Shed in back for ample storage and more! Hurry before it's too late!!!
- Type:
- Condo/Townhouse
- Sq.Ft.:
- n/a
- Status:
- Active
- Beds:
- 2
- Lot size:
- 0.01 Acres
- Year built:
- 1972
- Baths:
- 1.00
- MLS#:
- 1474028
- Subdivision:
- Town Park
ADDITIONAL INFORMATION
**THIS! Is the one you've been holding out for! One of the most updated and livable spaces in Greenville UNDER $200k!! Once you walk in the front door....YOU.ARE.HOME. One level living, massively renovated, so many details thought through and updated! This is better than new! Highly efficient designed/renovated space with every corner able to be used and enjoyed.Beautifully clean and refreshing fenced outdoor space off the living room. All NEW high-end appliances, kitchen island with shelving and slide-out trash cabinet door. wonderful rainfall shower head in the wonderfully renovated bath. Skylight in the kitchen to make food prep even more lively. Everything fits like a hand in glove. Come set your showing now!
$1,750,000
515 Mountain Creek Road Greenville, SC 29609
- Type:
- Single Family-Detached
- Sq.Ft.:
- n/a
- Status:
- Active
- Beds:
- 4
- Lot size:
- 2 Acres
- Year built:
- 2022
- Baths:
- 3.00
- MLS#:
- 1473971
- Subdivision:
- None
ADDITIONAL INFORMATION
SPECTACULAR HOME ON 2 ACRES WITH A GUEST COTTAGE Looking for your very own private escape, just minutes from Downtown Greenville and Travelers Rest? This brand new home combines traditional farmhouse silhouettes with luxurious, modern features and is conveniently located near Paris Mountain State Park. Resting on 2 sprawling acres, this property features a spring fed pond with light system and fountain, one of a kind custom waterfall, app-controlled irrigation system, and extensive outdoor lighting that surrounds the home. Also on the property is a 2-bedroom, 2-bathroom cottage which is fully updated and features 1,400 square feet of living space, perfect for an in-law suite, guest house, or Airbnb. The main home is filled with natural light that enters through the wall of windows in the massive living room. The brand new, true oak hardwood floors are present throughout the entire home and custom floating staircase. You will enjoy gathering with friends and family around the glass and stone passthrough fireplace that opens to the expansive deck. Love to entertain? The additional lower patio area is perfect for you! Enjoy a nice glass of wine while listening to the waterfall or add an outdoor kitchen for those perfect Southern evenings in the summer. In the kitchen, you will find Bosch appliances including a Modern speed oven alongside the traditional oven, warming drawer, Prodigy cabinetry, large kitchen island with two high-end faucets and plenty of counter space. All your food preparation can be done behind the scenes in the oversized butlerâs pantry featuring wine fridge, sink and additional cabinetry. Throughout the rest of the home, you will love the modern LED light fixtures and luxurious touches that elevate each room. Upstairs, the coffee/wet bar and balcony make for a luxurious retreat or additional entertainment space. The home features many incredible upgrades such as a digital entry system, 3 HVAC units, 2 water heaters and oversized 2 car garage. In addition to the main houseâs garage, the cottage has enough space to park 6 cars and additional storage. This is truly a tranquil oasis you can call home. Donât miss your chance and schedule an appointment today!
- Type:
- Single Family-Detached
- Sq.Ft.:
- n/a
- Status:
- Active
- Beds:
- 4
- Lot size:
- 0.23 Acres
- Year built:
- 2004
- Baths:
- 3.00
- MLS#:
- 1473936
- Subdivision:
- Ashby Park
ADDITIONAL INFORMATION
Are you looking for a Beautiful move-in ready home in a sought after neighborhood in a prime location! This home features a Gourmet Kitchen with Granite counter-tops and Stainless Steel Appliances, 4 bedroom, 2.5 bath. This beauty home will wow you upon first stepping inside when you see the Hardwood Floors all throughout the house. You will love the formal living room, as well as the ample family room complete with Gas Fireplace. Upstairs you will find a Master Suite complete with Trey Ceiling and tons of extra space in the Sitting Room â in fact, enough room to put in a home office or exercise equipment if desired. Master bathroom ensuite is a dream with Separate Vanities, a stand up shower and a Soaking Tub, lovely backyard - Fenced in for extra privacy all in a sought after neighborhood with lots of amenities such as neighborhood Lake, Pool, and Playground. Shopping, Schools and Downtown are incredibly convenient to get to in a short amount of time!
- Type:
- Condo/Townhouse
- Sq.Ft.:
- n/a
- Status:
- Active
- Beds:
- 3
- Lot size:
- 0.04 Acres
- Baths:
- 3.00
- MLS#:
- 1473886
- Subdivision:
- August Brook
ADDITIONAL INFORMATION
This 3 bedroom townhome offers an OPEN-CONCEPT living space featuring a vibrant kitchen with COMPLETE GE APPLIANCE PACKAGE! 3 bedrooms, 2.5 baths, washer/dryer included, lower level FLEX SPACE, GARAGE, NEST thermostats, and a REAR DECK-- all for LESS THAN THE COST TO RENT! Because we build for you, you'll have the option to select from modern interior palettes and finishes (granite or quartz, modern cabinetry selections, popular LVP wood-plank inspired flooring and more!) to be sure YOUR HOME REFLECTS YOUR UNIQUE STYLE. **AUGUST BROOK is a NEW TOWNHOME COMMUNITY ideally located near Downtown Greenville and Downtown Travelers Rest with INCLUDED LAWN MAINTENANCE and all of your FAVORITE FEATURES! You'll enjoy a peaceful neighborhood green space with fire pit and dog park- plus the SWAMP RABBIT TRAIL and beautiful Furman lake are only seconds away. Schedule your tour of August Brook, and learn how YOU can be OUR NEIGHBOR!**
$298,500
64 Meteora Way Greenville, SC 29609
- Type:
- Condo/Townhouse
- Sq.Ft.:
- n/a
- Status:
- Active
- Beds:
- 3
- Lot size:
- 0.04 Acres
- Year built:
- 2021
- Baths:
- 3.00
- MLS#:
- 1473848
- Subdivision:
- The Vista
ADDITIONAL INFORMATION
Don't miss this Rare Opportunity to own a nearly new Townhome in The Vista! Just a short 3 miles from Downtown Greenville, 3 miles from I-385, and minutes from Cherrydale Shopping and Dining. This updated 3 bedroom & 2.5 bath townhome sits with its rear facing Piney Mountain and is one of a few units in the complex with this kind of rear serenity. The open floor plan main features upgraded finishes such as a HUGE granite center island, staggered white kitchen cabinets, separate dining area, large living area and a welcoming foyer. Rigid CoreArmstrong LVP flooring through all rooms except the bedrooms which are carpeted and the stained hardwood staircase. Completing the main level is a half bath, access to a private back patio and attached garage with newly installed heavy duty wall storage and garage epoxy floor coating. The second floor features a spacious master suite with large walk-in closet and a walk-in tile shower with glass shower door, double sinks, upgraded cabinetry and granite countertops, a water closet and separate linen closet. There are two additional bedrooms upstairs, a hall bath with tub/shower combination, and a laundry area. More storage in the attic and rear exterior shed. Added upgrades include Tile Backsplash in Kitchen, Stainless Steel Appliance Package, Upgraded Plumbing and Lighting Fixtures Throughout, Trim Upgrades including crown molding in the foyer and the upper bathrooms, and hardwood staircase upgrade. HOA maintains exterior and provides a cozy community fire pit gathering area. **Listing Agent is one of the owners of this property.**
- Type:
- Condo/Townhouse
- Sq.Ft.:
- n/a
- Status:
- Active
- Beds:
- 3
- Lot size:
- 0.04 Acres
- Year built:
- 2022
- Baths:
- 3.00
- MLS#:
- 1473792
- Subdivision:
- Monte Vista
ADDITIONAL INFORMATION
PARIS MOUNTAIN VIEWS OUT YOUR FRONT DOOR! Cozy interior unit placed in a gorgeous setting. Beautifully selected Designer features. Incredible opportunity to own right next to the Swamp Rabbit Trail between Cherrydale and Travelers Rest at the base of Paris Mountain. Don't miss this Brand New Townhome in Monte Vista!! This 3 bedroom/2.5 bath interior unit is open concept living at it's best! Your new townhome is appointed with a 9ft centered granite island, a 5' tiled walk-in shower in Owner's bath with double sinks and linen closet, oak staircase, upgraded flooring and cabinetry, and upgraded appliances with gas stove. With a monthly HOA payment of $100 this is truly a lock and leave it lifestyle so you can go enjoy all the beautiful surroundings around you. READY NOW! ⢠DRB Homes offers up to $10,000 in Financing and Closing Cost Assistance. You can lock and buy down your rate today!
- Type:
- Condo/Townhouse
- Sq.Ft.:
- n/a
- Status:
- Active
- Beds:
- 1
- Baths:
- 2.00
- MLS#:
- 1473764
- Subdivision:
- Yorktown Condos
ADDITIONAL INFORMATION
This charming two-story townhouse is a very RARE find at Yorktown Condos, which is located on both Pelham Rd and E North Steet in Greenville--less than two blocks from Pleasantburg Drive (Hwy 291) and near I-385. Haywood Mall is a short drive up Pelham Rd and the Roper Mountain/Woodruff Road area is just an exit away. An AWESOME sought-after location, where you can bike down East North Street to the downtown area, as well as enjoy all that Greenville's Eastside offers! It seems to be in the middle of "everything!" This lovely, established community is all-brick Williamsburg-design architecture that is both classic and timeless. Yorktown Building 6 is tucked away in a peaceful area of the completely fenced community, close to the pool with ample parking. This 2-story home is the largest one-bedroom floorplan in the complex. It offers a separate kitchen, dining area and living area and half bath with honey-toned vinyl planks on the first level. The living room patio doors open to a fenced in courtyard for backyard grilling, potted plant gardening, and enjoying the out-of-doors. The original hardwood staircase leads to the private second level bedroom and full bath with spacious landing and hardwood flooring. The bedroom has ample closet space and there are built in linen cabinets in the bathroom. There is some storage space under the stairs and there is accessible attic space. Low maintenance with HOA taking care of lawn & exterior maintenance & pest control. HOA fees also cover water and sewer. Allow yourself more time for the things you WANT to do with a condo lifestyle freeing your time for creative projects, exploring nearby downtown, or simply relaxing by the pool! This just may be the move you need to make your life easier... come see!
- Type:
- Single Family-Detached
- Sq.Ft.:
- n/a
- Status:
- Active
- Beds:
- 4
- Lot size:
- 0.31 Acres
- Year built:
- 2022
- Baths:
- 4.00
- MLS#:
- 1473762
- Subdivision:
- Tanner Hall
ADDITIONAL INFORMATION
UNDER CONSTRUCTION. FEATURES INCLUDE: James Hardi Fiber Cement Siding. Laminate in foyer, extended foyer, formal dining, family room, Master Bedroom, and kitchen/breakfast. Kitchen comes with recessed lighting, 42â cabinets w/crown molding, tile backsplash, Whirlpool Gourmet Built In Gas Stainless Appliance Package & quartz counters with white porcelain single bowl farm house sink . Master bath includes separate free standing tub and tiled shower, dual sinks w/adult height vanity, and upgraded quartz countertops. Other features include: tile flooring in all bathrooms and laundry room, Wood treads on stairs, central wiring system with (2) cable+data media outlets, some 12' first floor and 9â smooth ceilings on the 1st and 2nd floor, and architectural shingles. ENERGY SAVING FEATURES: TANKLESS gas water heater, Water Saver Comfort Height commodes in all bathrooms, High efficiency 14 SEER HVAC, Gas Furnace, Low-E windows, and insulation to exceed code standard.
- Type:
- Single Family-Detached
- Sq.Ft.:
- n/a
- Status:
- Active
- Beds:
- 5
- Lot size:
- 0.19 Acres
- Year built:
- 2022
- Baths:
- 5.00
- MLS#:
- 1473761
- Subdivision:
- Tanner Hall
ADDITIONAL INFORMATION
UNDER CONSTRUCTION. FEATURES INCLUDE: James Hardi Fiber Cement Siding. Laminate in foyer, extended foyer, formal dining, study, family room, kitchen and master bedroom. Kitchen comes with recessed lighting, 42â white cabinets w/crown molding, tile backsplash, Whirlpool Stainless Gourmet Built In GAS Package & quartz counters with porcelain farmhouse sink. Master bath includes separate tiled shower and free standing tub, dual sinks w/adult height vanity, and quartz countertops. Other features include: tile flooring in all bathrooms and laundry room, Wood treads on stairs, central wiring system with (2) cable+data media outlets, 9â smooth ceilings on the 1st and 2nd floor, and architectural shingles. ENERGY SAVING FEATURES: TANKLESS gas water heater, Water Saver Comfort Height commodes in all bathrooms, High efficiency 14 SEER HVAC, Gas Furnace, Low-E windows, and insulation to exceed code standard.
- Type:
- Single Family-Detached
- Sq.Ft.:
- n/a
- Status:
- Active
- Beds:
- 5
- Lot size:
- 0.44 Acres
- Baths:
- 3.00
- MLS#:
- 1473736
- Subdivision:
- None
ADDITIONAL INFORMATION
Old world charm in a very convenient location. Only 4 miles to downtown Greenville, 3 miles to Furman University, 1 mile to the Swamp Rabbit Trail and lastly 1 mile to Cherrydale! This 5-bedroom, 3 full bath brick home on almost half an acre is a very rare find in Greenville. As you step onto the front porch you automatically feel at home. Entering through the front door into the living room the first thing you notice is the beautiful mantel encompassing the gas fireplace. This mahogany mantel together with the amazing, restored staircase and the Angel Stained Glass at the top of the stairs, all came from the prestigious Ballentine Mansion. The coffered ceiling together with the beautiful fireplace gives the living room an elegant and inviting feel. To the left of the living room is the large dining room which provides plenty of space to host your dinner parties. Also included in the dining room are several large windows providing plenty of natural light. Directly off the dining room is the kitchen offering an abundance of cabinetry to store all your kitchen gadgets and lots counter space to prepare your favorite meals. You will also find additional storage space in the laundry room directly off the kitchen. The main level master bedroom offers a walk-in closet and a master bath. The bath includes a large walk-in shower. The main level also includes two additional large bedrooms serviced by a full bath which includes a shower/tub combination. As you make your way upstairs you will find a cozy loft that includes the perfect reading nook together with the Angel Stained Glass mentioned above. Upstairs there are also two additional bedrooms and a full bath. All the bedrooms in this home offer plenty of closet space which is rare in a home of this age. Other additional features of the home include a nice outdoor deck overlooking the backyard, accessed through the laundry room, a large 10x20 workshop and finally a chicken coop including a run. If interested, the property next store can be purchased which provides additional supplemental income. Donât let this one get away and schedule your showing today.
- Type:
- Single Family-Detached
- Sq.Ft.:
- n/a
- Status:
- Active
- Beds:
- 4
- Lot size:
- 1.71 Acres
- Year built:
- 1967
- Baths:
- 3.00
- MLS#:
- 1473590
- Subdivision:
- None
ADDITIONAL INFORMATION
Welcome home to 130 Richbourg Road! If your clients desire space and no HOA, look no further! This brick, ranch style home sits on 1.71 acres with a fenced in yard. Only ten minutes from downtown Greenville and close to shopping and dining, this home is ideally located for those looking for an ultra-convenient lifestyle. The main floor boasts 3 spacious bedrooms and 2 full baths, foyer, living room, dining room, kitchen, breakfast area, and den with a masonry fireplace. The kitchen has been updated with beautiful tile backsplash, granite countertops, smooth cooktop stove, wall oven, and stainless steel appliances. The refrigerator is new and will convey! You'll find lovely wood flooring throughout the main areas and bedrooms of the main level and updated tile in the kitchen and bathrooms. Step out back to the screened in porch that overlooks the beautifully constructed pool area with gazebo and propane fire pit. Downstairs, you will find a fully finished basement with an additional living area, full kitchen with stove/oven and built-in microwave, additional laundry room, and bedroom with a full private bath. There is a separate driveway and private entrance to this area, making it perfect for a mother-in-law suite or for renting out!! This home has been cared for with upgrades throughout...it won't last long!
- Type:
- Single Family-Detached
- Sq.Ft.:
- n/a
- Status:
- Active
- Beds:
- 2
- Lot size:
- 0.17 Acres
- Year built:
- 1940
- Baths:
- 1.00
- MLS#:
- 1473580
- Subdivision:
- None
ADDITIONAL INFORMATION
INVESTORS This one is for you! This home needs tremendous work and lots of love but has great potential and is located right in downtown Greenville! Schedule your showing today!!
- Type:
- Single Family-Detached
- Sq.Ft.:
- n/a
- Status:
- Active
- Beds:
- 2
- Lot size:
- 0.16 Acres
- Year built:
- 1939
- Baths:
- 2.00
- MLS#:
- 1473546
- Subdivision:
- Augusta Road
ADDITIONAL INFORMATION
LOCATION! LOCATION! LOCATION! This charming bungalow has great curb appeal with its inviting covered front porch. Freshly painted, well maintained, and loved, this 2 bed, 2 bath with one car garage is turn key ready for the next owners. Beautiful hardwood floors throughout most of the home. Also, the private, wooded, fenced, back yard is a delight to enjoy and relax in. It is within walking distance to Augusta Circle Elementary (without crossing Faris Rd.) and a short drive to Prisma Hospital and USC School of Medicine. Its steps away from all the fantastic shopping and restaurants including the new Harris Teeter grocery store on Augusta.
- Type:
- Condo/Townhouse
- Sq.Ft.:
- n/a
- Status:
- Active
- Beds:
- 1
- Lot size:
- 0.3 Acres
- Year built:
- 2007
- Baths:
- 1.00
- MLS#:
- 1473489
- Subdivision:
- Field House
ADDITIONAL INFORMATION
WELCOME TO DOWNTOWN LIVING! CALLING ALL SPORTS ENTHUSIAST! This fabulous studio luxury condo is located in the heart of Greenville's West End and this unit is special. Located on the 2nd floor, this unit truly offers the best of both worlds with access to all of Downtown Greenville's offerings and direct access to your very own patio providing you and your guests front row seats to the Greenville Drive Baseball Games. This condo has an open floor plan with 12-foot-high ceilings, beautiful gourmet kitchen, stainless appliances and concrete floors. The studio suite includes a large walk in closet and a completely updated bathroom that offers a beautiful vanity and an amazing extra large ceramic walk in tile shower. This unit also delivers a beautiful and comfortable murphy bed which during the day serves as a beautiful piece of furniture and by night you sleep in luxury. During the day you can place a desk in front of the cabinets ~ murphy bed to serve as a office space. The staging is beautiful and demonstrates how you could arrange your own furniture. No details were left out! This unit includes an assigned parking space and a private entry to the building from the garage. Enjoy great restaurants, entertainment, shopping, the swamp rabbit trail and all the great things Downtown Greenville has to offer just from walking out your door! This is an amazing opportunity for either a primary residence, investment property or a entertainment space for clients. These units don't come available often so don't miss out on this gem. Schedule your showing today!
- Type:
- Condo/Townhouse
- Sq.Ft.:
- n/a
- Status:
- Active
- Beds:
- 3
- Lot size:
- 0.07 Acres
- Baths:
- 3.00
- MLS#:
- 1473433
- Subdivision:
- Hamilton Townes At Verdae
ADDITIONAL INFORMATION
The Hudson plan at Hamilton Townes at Verdae offers maintenance free living with a highly desired Owner's Suite on the main level! This luxury townhome offers an open floor plan with welcoming 2 story foyer, large kitchen with an island that opens to the dining area making this townhome ideal for entertaining. Off from the living room enjoy using relaxing on the a screened in covered porch with private fenced backyard maintained by the HOA. The ownerâs suite on the main level has a 5 ft walk-in shower and walk-in ownerâs closet. Upstairs is a large 22âx13 'game room that can be used as a second living space, home office, media room, gym⦠the possibilities are endless. There are two bedrooms upstairs and the upstairs hall bath features double vanities! Downsizing but worried about storage space... the Hudson plan at Hamilton Townes offers a finished 7 x 13 storage room and additional storage located in the walk out attic. In addition, LS Homes offers each home buyer at Hamilton Townes the opportunity to personalize their new home by selecting from a multitude of interior designer finishes. The selections below are included in the price of the home, there's still time to meet with LS Homes' to select colors and/or upgrades to the home. The selections included in pricing granite countertops (quartz upgrade available), stainless steel appliances, soft close doors and drawers in kitchen and bathrooms, double vanities in ownerâs bath and upstairs hall bath, upgraded 8â door with ¾ glass at entrance, Shaw 3 1/4â hardwoods (5" hardwoods upgrade available) throughout the living areas on main the main floor, fenced backyard, covered back porch and more! The estimated completion for this home is January / February 2023, secure pricing today. Hamilton Townes, is Greenvilleâs newest community offering maintenance free, carefree living and conveniently located on Parallel Parkway in the Verdae corridor! Hamilton Townes is in the center of everything, easy access to i-85 and i-385 and located less than a mile from 25+ retail shopping, dining, entertainment, Costco, Target, the movie theater and so much more! Each brilliantly appointed home within the community features the owner's suite on the main level, two car attached garage, large covered porch and fenced yard. In addition, LS Homes offers each home buyer at Hamilton Townes the opportunity to personalize their new home by selecting from a multitude of interior designer finishes. Enjoy the convenience and lifestyle of living at Verdae!
- Type:
- Single Family-Detached
- Sq.Ft.:
- n/a
- Status:
- Active
- Beds:
- 4
- Lot size:
- 0.24 Acres
- Year built:
- 2019
- Baths:
- 3.00
- MLS#:
- 1473387
- Subdivision:
- Castlebrook
ADDITIONAL INFORMATION
HOME SWEET HOME! Stop your search! This is IT! At 205 Portchester Lane, in Greenville, SC, you can MOVE RIGHT IN! This quality-built Ryan home with 4BR/2.5BA is barely 2.5 years old and shows like brand new! Located in Castlebrook community on a beautiful, level cul-de-sac backing to nature, you will appreciate this setting and wonderful backyard! THEN... from the covered front porch, step into an easy, open floorplan with great room/kitchen and dining! Notice all these wonderful modern features... low maintenance laminate floors, soft gray tones, lovely fixtures, etc. The kitchen even boasts a large center island with all SS appliances including frig, pantry, white cabinetry plus granite countertops! You will just love these upgrades! Completing the main level... a two-car garage and half bath plus coat closet. Upstairs you will appreciate nice sized bedrooms and closets! The owners suite includes a large walk-in closet, ceiling fan, and private bath. The secondary bedrooms provide all the extra space you might need! The walk-in laundry room and lovely hall bathroom finish out the second level. This home provides approximately 1,680SF of living space; what a great floorplan! Additional features of this property include a patio for grilling and entertaining, a front storm door, plantation blinds, plus long driveway for extra parking! This newer community also provides a common playground area. Conveniently located near the I185 toll road, your commute to downtown Greenville is so quick and efficient! With recent neighborhood homes selling at $195/sf, check out THIS deal! Hurry home to 205 Portchester Lane immediately!
- Type:
- Condo/Townhouse
- Sq.Ft.:
- n/a
- Status:
- Active
- Beds:
- 3
- Lot size:
- 0.5 Acres
- Year built:
- 2003
- Baths:
- 2.00
- MLS#:
- 1473241
- Subdivision:
- McKenna Commons
ADDITIONAL INFORMATION
Refrigerator has ice maker water turned off during listing and the home is vacant. Gas fireplace, covered balcony, bamboo hardwood and ceramic tile floors. Thermal pane windows and blinds, storage area entry on balcony. New electric water heater The HOA is paid through the end of December 2022
- Type:
- Single Family-Detached
- Sq.Ft.:
- n/a
- Status:
- Active
- Beds:
- 4
- Lot size:
- 0.5 Acres
- Year built:
- 2003
- Baths:
- 3.00
- MLS#:
- 1472848
- Subdivision:
- Watkins Estates
ADDITIONAL INFORMATION
Hereâs to the house thatâs everything! Pull into the long-extended driveway of 1126 Miller Road and instantly be in awe over the beautiful, picturesque curb appeal. Walk inside to beautiful bamboo hardwood floors throughout the main level of the home and a gorgeous chandelier that hangs from the second story foyer. You are instantly greeted with an oversized office space and an elegant dining room that is adorn with tray ceilings. The kitchen boasts beautiful cabinetry and granite countertops, providing endless space for storage and preparation needs for all your delicious meals. The open concept into your breakfast room and main area of the home allows simple conversing with all your loved ones. A gorgeous mantel compliments the gas fireplace, setting the tone as you entertain guest in the spacious living room. A beautiful bedroom attached to a full bathroom allows guests to have privacy when visiting. Walk upstairs to a Master built for a King and his Queen. This 23 ft x 17 ft bedroom is equipped with another gorgeous gas fireplace and beautiful tray ceiling, both ideal when setting the romantic ambiance. The ensuite bath is perfect for a relaxing bath in the jetted tub or a refreshing shower with dual shower heads. Youâll find two large guest bedrooms; one with a beautiful accent wall, one with a built-in closet organizer and both with additional walk-in closets attached. Another full bath with jetted tub/shower combo also accommodates your two guest bedroom needs. Down the hall houses an oversized bonus room/home theater with exciting news - the projector and screen convey with the home! Open the attic door inside this room to discover an additional 15 x 11 ft unfinished space that can be used for extra storage. Did you notice the beautiful screened in back porch? The calm tranquil vibe will allow you to relax after a hard day at work. Enjoy a BBQ on the extended back deck or sâmores around the campfire in your fenced-in half acre lot. Letâs not forget the mess free Astro turf green space thatâs perfect for endless outdoor activities and an easy way to avoid our red clay dirt. The two car epoxy floored garage is great for additional storage and is equipped with a workshop space as well. Location canât be beat either. Youâre in the county, yet minutes away from Mauldin, Woodruff Road, and I-85 with every possible restaurant, grocery, entertainment and shopping available. You wonât find another 3,400 sqft house that comes with a lot this large, all these upgrades, and move-in ready at this price point in todayâs market. Call your Realtor today for a showing!
- Type:
- Single Family-Detached
- Sq.Ft.:
- n/a
- Status:
- Active
- Beds:
- 4
- Lot size:
- 0.5 Acres
- Year built:
- 1970
- Baths:
- 3.00
- MLS#:
- 1472819
- Subdivision:
- Chestnut Hills
ADDITIONAL INFORMATION
Take a look at this updated 4 bedroom 2.5 bath home located minutes to the hospital as well as the thriving downtown. As you walk in the front door you are greeted by a foyer and stairs that lead to the living spaces. The kitchen is gorgeous with decorative back splash, granite counters, and a beautiful light fixture that coordinates with the dining room! This opens up to the dining and living room. Lots of natural light come through the two sets of patio doors. One takes you to the covered back porch and the second to a cute side patio. Upstairs you will find all 4 bedrooms, master suite and guest bathroom. The backyard is private with mature trees and the perfect backyard! BRAND NEW ROOF & HVAC!
- Type:
- Single Family-Detached
- Sq.Ft.:
- n/a
- Status:
- Active
- Beds:
- 5
- Lot size:
- 0.22 Acres
- Year built:
- 2022
- Baths:
- 4.00
- MLS#:
- 1472811
- Subdivision:
- Tanner Hall
ADDITIONAL INFORMATION
UNDER COSNTRUCTION. FEATURES INCLUDE: James Hardi Fiber Cement Siding. Laminate in foyer, extended foyer, formal dining, family room, kitchen/breakfast and Master Bedroom. Kitchen comes with recessed lighting, 42â cabinets w/crown molding, tile backsplash, Whirlpool Stainless Built In Appliance Package & quartz counters with single bowl farmhouse sink . Master bath includes separate tub/shower, dual sinks w/adult height vanity, and quartz countertops. Other features include: tile flooring in all bathrooms and laundry room, Wood treads on stairs, central wiring system with (2) cable+data media outlets, 9â smooth ceilings on the 1st and 2nd floor, and architectural shingles. ENERGY SAVING FEATURES: TANKLESS gas water heater, Water Saver Comfort Height commodes in all bathrooms, High efficiency 14 SEER HVAC, Gas Furnace, Low-E windows, and insulation to exceed code standard.
- Type:
- Single Family-Detached
- Sq.Ft.:
- n/a
- Status:
- Active
- Beds:
- 3
- Baths:
- 2.00
- MLS#:
- 1472456
- Subdivision:
- North Garden
ADDITIONAL INFORMATION
This beautiful, conveniently located and spacious single-family brick ranch home is ready for its new owners! It sits on an amazing, private wooded lot with nature views from the spacious 2nd story deck. Nestled in a nice and family friendly neighborhood with a 5-minute drive to downtown Greenville and all the areas best shopping. With a large family room, refinished original hardwood floors and a large, finished basement, which can be used as a master suite. The kitchen has been updated with new stainless-steel appliances. New paint throughout with an ownerâs attention to detail. A bonus sunroom which overlooks your own slice of heaven. The finished basement can be used as a separate private unit for rental income with full bathroom, washer/dryer, shower and kitchenette!

Information is provided exclusively for consumers' personal, non-commercial use and may not be used for any purpose other than to identify prospective properties consumers may be interested in purchasing. Copyright 2024 Greenville Multiple Listing Service, Inc. All rights reserved.
Greenville Real Estate
The median home value in Greenville, SC is $338,700. This is higher than the county median home value of $287,300. The national median home value is $338,100. The average price of homes sold in Greenville, SC is $338,700. Approximately 37.32% of Greenville homes are owned, compared to 53.06% rented, while 9.62% are vacant. Greenville real estate listings include condos, townhomes, and single family homes for sale. Commercial properties are also available. If you see a property you’re interested in, contact a Greenville real estate agent to arrange a tour today!
Greenville, South Carolina has a population of 69,725. Greenville is less family-centric than the surrounding county with 25.39% of the households containing married families with children. The county average for households married with children is 32.26%.
The median household income in Greenville, South Carolina is $60,388. The median household income for the surrounding county is $65,513 compared to the national median of $69,021. The median age of people living in Greenville is 34.5 years.
Greenville Weather
The average high temperature in July is 89.8 degrees, with an average low temperature in January of 30.9 degrees. The average rainfall is approximately 50.9 inches per year, with 2.5 inches of snow per year.
