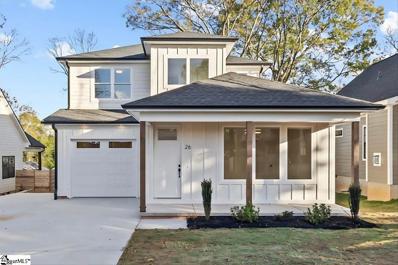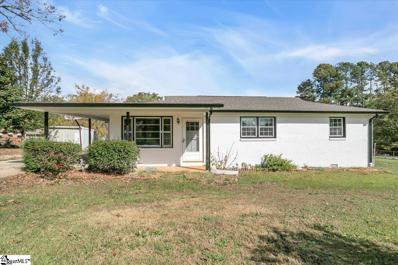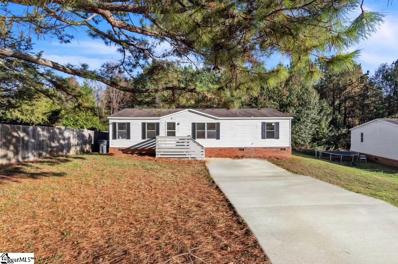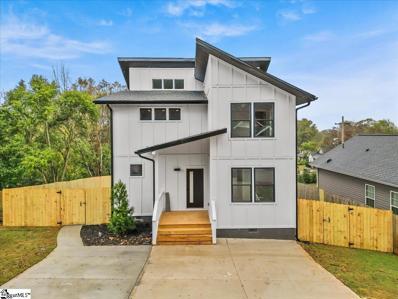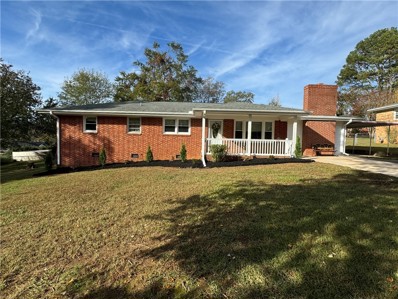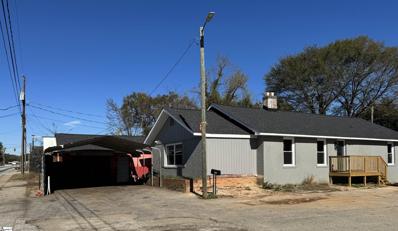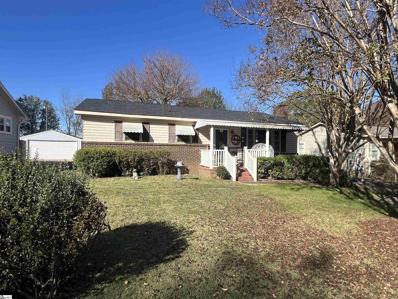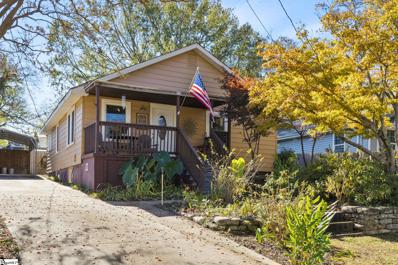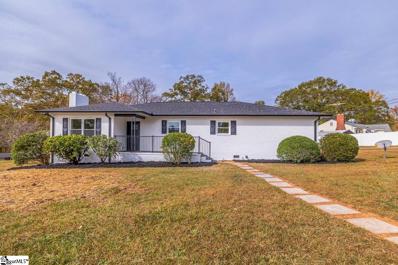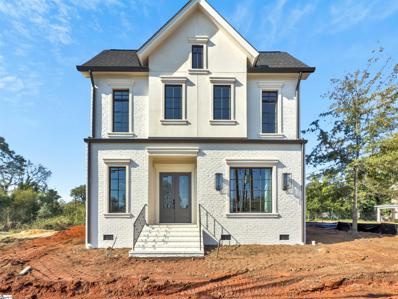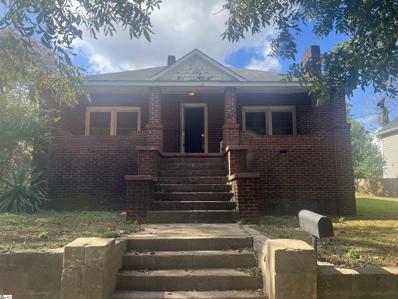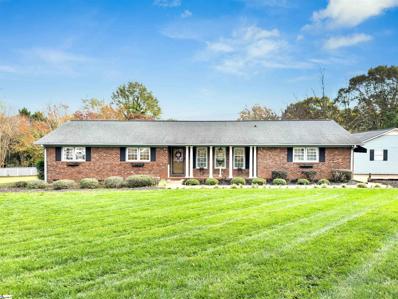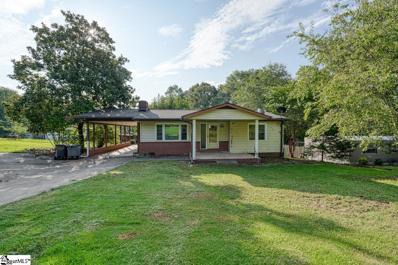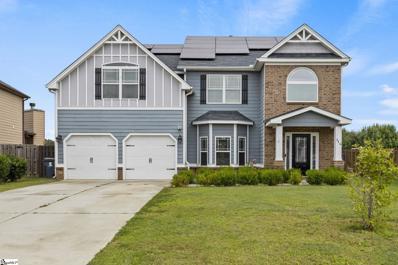Greenville SC Homes for Sale
$610,000
26 N Vance Greenville, SC 29611
- Type:
- Other
- Sq.Ft.:
- n/a
- Status:
- Active
- Beds:
- 4
- Lot size:
- 0.17 Acres
- Baths:
- 3.00
- MLS#:
- 1542732
ADDITIONAL INFORMATION
Located just minutes from downtown Greenville, 26 N Vance Street feels like the perfect mix of modern living and city-life convenience. With 4 bedrooms and 3 bathrooms, this home offers a solid amount of space and thoughtful design for the area. Inside, warm engineered hardwoods bring a cozy aesthetic to the home, tying together the color tones throughout. The kitchen, with its clean lines and modern finishes, is both beautiful and practical, with the warm brown and clean white of the two-tone cabinets. The 9 ft. ceilings throughout make the space feel open and inviting, while the primary suite acts as a private retreat, complete with an en-suite bath and views of Paris Mountain. Outside, the yard offers room to breathe without giving up the perks of being close to the city, with outdoor living space found beneath the pine ceiling on the covered porch. Unity Park, The Commons, and the Swamp Rabbit, some of Greenville's beloved spots, are just a short bike ride away. Plus, the cherry on top is the one-car garage—uncommon for new builds this close to downtown. If you’re looking for a home that feels as good as it looks, schedule your private showing today and see if it could be yours.
$220,900
3 Fargo Greenville, SC 29611
- Type:
- Other
- Sq.Ft.:
- n/a
- Status:
- Active
- Beds:
- 3
- Lot size:
- 0.3 Acres
- Baths:
- 1.00
- MLS#:
- 1542502
ADDITIONAL INFORMATION
Investors opportunity or first-time home buyers. This One-story brick house features 3 bedrooms and 1 full bath. Conveniently located to all the amenities and restaurants Downtown Greenville offers!!! For information, please call/text the listing agent.
$545,000
311 Eastcliffe Greenville, SC 29611
- Type:
- Other
- Sq.Ft.:
- n/a
- Status:
- Active
- Beds:
- 5
- Lot size:
- 1.68 Acres
- Baths:
- 4.00
- MLS#:
- 1542675
- Subdivision:
- Westcliffe
ADDITIONAL INFORMATION
This home has it all, only a 15 minute drive to downtown Greenville. Located in the National Wildlife Preserve (certified wildlife Habitat) This home has a private electronic gated entry way as you enter the driveway. Which brings you to the tranquil setting, beautiful landscaping, 3 joining Koi ponds as you stroll down to the secluded back yard with woods all around and a babbling creek at the back of the acreage. Enjoy the small greenhouse. The amazing partially exposed rock in the back yard adds to the beauty of the yard. The home has 4 bedrooms and 2.5 baths, Laundry room, breakfast area, dinning room, formal living room and additional living room with a custom fieldstone wood burning fireplace for those chilly nights. The partial finished basement offers a finished studio setting great space for guest or extra living space and separate entrance. This home has had Home comfort keepers install Multi layer insulation and solar fans in the attic 2020. Gutters on the back and French drains installed around the sides and front of the home for drainage. This home is a must see. PLEASE CONTACT LISTING AGENT PRIOR TO SCHEDULING SHOWING. MUST HAVE PRE-APPROVAL LETTER/PROOF OF FUNDS PRIOR TO SHOWING.
$210,000
13 W Wilburn Greenville, SC 29611
- Type:
- Other
- Sq.Ft.:
- n/a
- Status:
- Active
- Beds:
- 3
- Lot size:
- 0.22 Acres
- Baths:
- 2.00
- MLS#:
- 1542131
ADDITIONAL INFORMATION
Welcome to this beautifully updated home, located just 5 minutes from the heart of downtown Greenville! This inviting 3-bedroom, 2-bathroom property offers the perfect blend of modern updates and classic charm. The open layout flows seamlessly into the kitchen, making it perfect for everyday living and entertaining.Enjoy gourmet kitchen features quartz countertops, sleek stainless steel appliances, ample storage space, and a convenient pantry. A versatile space off the kitchen can be used as a formal dining room, cozy sunroom, or a home office—endless possibilities! In additional two outbuildings provide plenty of space for all your storage needs, hobbies, or future projects. Prime Location: Just 5 minutes from downtown Greenville, you’ll have easy access to shops, restaurants, parks, and more! This updated home offers comfort, style, and convenience. Don’t miss your chance to make it yours!
$179,900
3 Hydro Greenville, SC 29611
- Type:
- Other
- Sq.Ft.:
- n/a
- Status:
- Active
- Beds:
- 4
- Lot size:
- 0.27 Acres
- Baths:
- 2.00
- MLS#:
- 1542473
- Subdivision:
- River Breeze
ADDITIONAL INFORMATION
Welcome to 3 Hydro Court, a renovated 4 bedroom, 2 bathroom home on a 0.27-acre lot in a quiet cul-de-sac. Inside, the open floor plan offers a practical layout with new finishes throughout. The kitchen includes brand-new appliances, new countertops, plenty of cabinet storage, and an adjoining dining area. A separate laundry room off the kitchen provides additional convenience with access to the backyard. The split-bedroom design offers privacy, with the primary suite featuring a walk-in closet and an ensuite bathroom. Three additional bedrooms and a second updated bathroom provide space for family or guests. The home has been updated with new flooring, fresh paint, upgraded light fixtures, and modern bathroom vanities. Large windows throughout bring in natural light, enhancing the home’s clean and functional design. Located with no HOA, this property is close to downtown Greenville, Easley, and Powdersville, offering access to nearby shopping, dining, and entertainment. This home is FHA eligible, detitled, and features a brick skirt.
$278,272
204 Toal Greenville, SC 29611
- Type:
- Other
- Sq.Ft.:
- n/a
- Status:
- Active
- Beds:
- 3
- Lot size:
- 0.05 Acres
- Year built:
- 2024
- Baths:
- 3.00
- MLS#:
- 1542375
- Subdivision:
- Bellevue
ADDITIONAL INFORMATION
Brand new end unit townhome boasting three bedrooms, 2.5 baths, and a two-car garage. Upon entering through the foyer, one is greeted by a seamless flow into an expansive open kitchen, dining area, and great room. The downstairs is illuminated by abundant natural light. The kitchen is equipped with premium features, including LED lighting, pendant prewires, upgraded cabinetry, backsplash, quartz countertops, and stainless-steel appliances. Ascend an elegant staircase to the second floor, where an open loft, hall bath, three bedrooms, and a spacious walk-in laundry await. The primary features a tile walk in shower and dual sinks. All bathrooms feature quartz countertops and upgraded fixtures, while the main living areas boast durable EVP flooring and bedrooms are adorned with plush carpeting. This residence is thoughtfully appointed with structured wiring and built-in pest control. The garages are meticulously finished with drywall, paint, electrical outlets, and lighting, adding a touch of sophistication to the overall design.
$259,575
206 Toal Greenville, SC 29611
- Type:
- Other
- Sq.Ft.:
- n/a
- Status:
- Active
- Beds:
- 3
- Lot size:
- 0.05 Acres
- Year built:
- 2024
- Baths:
- 3.00
- MLS#:
- 1542378
- Subdivision:
- Bellevue
ADDITIONAL INFORMATION
Brand new construction boasting three bedrooms, 2.5 baths, and a one-car garage. Upon entering through the foyer, one is greeted by a seamless flow into an expansive open kitchen, dining area, and great room. The downstairs is illuminated by abundant natural light. The kitchen is equipped with premium features, including LED lighting, pendant prewire, upgraded cabinetry, backsplash, grnite countertops, and stainless-steel appliances. The second floor comprises of a primary suite, two secondary bedrooms, hall bath and laundry. The primary features a tile walk in shower and dual sinks. All bathrooms feature quartz countertops and upgraded fixtures, while the main living areas boast durable EVP flooring and bedrooms are adorned with plush carpeting. This residence is thoughtfully appointed with structured wiring and built-in pest control. The garages are meticulously finished with drywall, paint, electrical outlets, and lighting, adding a touch of sophistication to the overall design.
$419,989
104 Heatherly Greenville, SC 29611
- Type:
- Other
- Sq.Ft.:
- n/a
- Status:
- Active
- Beds:
- 3
- Lot size:
- 0.19 Acres
- Year built:
- 2024
- Baths:
- 3.00
- MLS#:
- 1542395
- Subdivision:
- Judson
ADDITIONAL INFORMATION
Welcome to 104 Heatherly Drive, a stunning new construction nestled less than 2 miles from the vibrant West End of Downtown Greenville! Located in the desirable Judson Mill community, this home combines contemporary craftsmanship with comfort and convenience. With 3bedrooms, 2.5 bathrooms, main floor office and approximately 1,894 square feet of living space, this property is the perfect blend of style and functionality. Sitting on a beautifully landscaped 0.19-acre lot, the exterior features durable, low-maintenance concrete plank siding that enhances its charm. Inside, luxury vinyl plank flooring flow effortlessly throughout, while sleek quartz countertops in the kitchen and bathrooms add a modern, refined touch. The home provides multi-unit HVAC system for energy efficiency & comfort on each floor. The heart of the home is the chef-inspired kitchen, complete with stainless steel appliances, a spacious island, and stunning quartz surfaces—ideal for preparing meals or gathering with friends and family. The adjacent dining area and great room are highlighted by a contemporary fireplace, creating a warm and inviting atmosphere for everyday living and entertaining. Step outside to a custom-covered back porch, with a privacy fenced property creating tranquil spots to unwind and enjoy the serene backyard views. These outdoor spaces are perfect for relaxing or hosting friends while taking in the changing seasons. Just a short distance from top-rated schools, shopping, and dining, this home is an idyllic retreat with easy access to all the excitement of Downtown Greenville, yet peacefully situated in the quiet Judson Mill community. Schedule a showing today—this home is sure to steal your heart!
- Type:
- Single Family
- Sq.Ft.:
- 1,500
- Status:
- Active
- Beds:
- 3
- Lot size:
- 0.33 Acres
- Year built:
- 1972
- Baths:
- 2.00
- MLS#:
- 20281457
- Subdivision:
- Other
ADDITIONAL INFORMATION
Great brick ranch home with 3 bedrooms and 1 1/2 baths ready for you to all "HOME" located in an established neighborhood. Nice roomy den or rec room with fireplace (the sellers are not guaranteeing the fireplace) that gives many options for its use. Large fenced in back yard for the children or pets to play. Convenient to shopping or restaurants as well as Downtown Greenville. Call today to view this house and then call it "HOME"!
$279,990
439 Hazelcote Greenville, SC 29611
- Type:
- Other
- Sq.Ft.:
- n/a
- Status:
- Active
- Beds:
- 3
- Lot size:
- 0.04 Acres
- Year built:
- 2024
- Baths:
- 3.00
- MLS#:
- 1537881
- Subdivision:
- Hickory Heights
ADDITIONAL INFORMATION
Home is Move in Ready! Welcome home to Hickory Heights! Our community is only minutes away from Furman University and The Swamp Rabbit Trail. Experience the convenience of the city while still being a short drive from the nearest state park. There are plenty of entertainment and dining opportunities around, being centrally located near shopping and restaurants in Downtown Greenville, Cherrydale, Traveler's Rest, Easley and Berea. Only a mile away from the Greenville Technical College Northwest Campus including the Culinary Institute of the Carolinas. Spend your day visiting one of the four state parks in the nearby area (Caesars Head, Paris Mountain, Table Rock, and Jones Gap). With surrounding amenities like this you will always be entertained. This Litchfield townhome features 1600 square feet of living space and is ready for you to make your own! Upon entering the spacious foyer and continuing down the hall, you will fall in love with the open living and kitchen space with 9 foot ceilings, a perfect area for entertaining. The oversized island with white Quartz countertops and beautiful white cabinetry give the kitchen a bright feel along with stainless steel appliances including a gas range/oven and built in microwave. Since this an End Unit, there are additional windows in the living room giving the area lots of natural light. The patio off the kitchen allows for outdoor living and also offers extra storage in the outdoor closet. Up the Oak staircase you come to the large Primary Suite that features an ensuite bathroom with double vanities, beautiful tiled shower with built in seat, and walk in closet. Two more spacious bedrooms, full bath, and laundry area complete the second floor. The 1 car garage and double parking pad give a convenient and versatile combination for car storage and parking. All our homes feature our Smart Home Technology Package including a video doorbell, keyless entry and touch screen hub. Additionally, our homes are built for efficiency and comfort helping to reduce your energy costs. Our dedicated local warranty team is here for your needs after closing as well. Come by today for your personal tour and make this home your own. An added plus is lawn maintenance is included so you will have more time to enjoy your new home. See Sales Agent for additional pricing information.
- Type:
- Other
- Sq.Ft.:
- n/a
- Status:
- Active
- Beds:
- 5
- Lot size:
- 0.59 Acres
- Baths:
- 5.00
- MLS#:
- 1542116
ADDITIONAL INFORMATION
CALLING INVESTORS! Rentals and lease available in the highly traveled White Horse Rd area. INCOME OPPORTUNITY: Lease a garage and/or office space with high visibility and rent 2 freshly renovated houses along with space for 2 or 3 additional mobile homes. *Shop/Office square footage is approx 1900 sq. ft. Current lease is $900 mo. *House A (Gray) completely remodeled 3/2 with beautifully updated kitchen, new flooring, pantry, and mudroom. Approx. 1700 sq. ft. Could possibly rent for $1,750 mo? *House B (white) completely remodeled 2/1.5 with new flooring and updated kitchen. Approx. 1000 sq. ft. Could possibly rent for $1,500 mo? *Additional land for 2 or 3 mobile homes with power pole hook up. ***NOTE: New siding on the shop/office will be coming soon....new pavement surface also coming soon!
$188,729
29 Crestmore Greenville, SC 29611
- Type:
- Other
- Sq.Ft.:
- n/a
- Status:
- Active
- Beds:
- 3
- Lot size:
- 0.24 Acres
- Year built:
- 1961
- Baths:
- 1.00
- MLS#:
- 1542097
ADDITIONAL INFORMATION
This is a real BRICK HOME built in an era where men took pride in their work. Brand new roof in October 2024. Brick is easy to care fore, never needs to be painted or maintained it also ads to the insulation factor of a home, meaning your electric bill is less to cool and heat the house. This home is been loved by the same family for decades, it is now time to make it your families home for decades to come. When you walk in the front door you pass the beautiful porch just perfect to sit and drink your morning coffee as you chat with your neighbors. Everyone says hello, in the neighborhood and makes you feel so welcome. Through the front door, you enter the Den, which is spacious and plenty of room from two big couches. You will love the fireplace, but be warned it will warm that whole house in a hurry and chase you out of the den it produces so much warmth. Behind the Den is the kitchen with tons of cabinets and countertop space. Down the hallway are the bedrooms and bathroom. Outside you will love the fenced backyard, huge 2 car carport, and storage building in back. The back side of the house has a wonderful screened in porch, great for all year round enjoyment. Come make this house your family's home for years to come. This is an Estate Sale and no SDS is available.
$318,000
11 Highlawn Greenville, SC 29611
- Type:
- Other
- Sq.Ft.:
- n/a
- Status:
- Active
- Beds:
- 2
- Lot size:
- 0.15 Acres
- Year built:
- 1945
- Baths:
- 1.00
- MLS#:
- 1542038
- Subdivision:
- Riverside
ADDITIONAL INFORMATION
Welcome home to this delightful 1945 bungalow, a true gem just a short walk from the beloved Swamp Rabbit Trail! This charming 2-bedroom, 1-bath retreat blends vintage charm with modern convenience, making it the perfect home for those who appreciate both character and comfort. Step inside to discover a warm, inviting layout, beautiful hardwood floors, with rooms bathed in natural light and thoughtfully designed spaces that maximize every square foot. The large bathroom adds a touch of luxury, offering plenty of space to relax and unwind. Outside, a backyard oasis awaits! The private, fully fenced backyard is ideal for gatherings, gardening, or simply enjoying peaceful afternoons on the patio. With an unbeatable location near all the best local spots, this bungalow is more than a house—it’s a lifestyle. Don’t miss the chance to make it yours! This house is being offered fully furnished except for the painting in the dining room, the dining room bench and a few personal items.
$359,900
111 Tanglewood Greenville, SC 29611
- Type:
- Other
- Sq.Ft.:
- n/a
- Status:
- Active
- Beds:
- 3
- Lot size:
- 0.43 Acres
- Baths:
- 2.00
- MLS#:
- 1541996
- Subdivision:
- Tanglewood
ADDITIONAL INFORMATION
**Beautifully Remodeled 3-Bedroom, 2-Bath Brick Ranch on Corner Lot** Welcome to this stunning, fully remodeled 3-bedroom, 2-bathroom brick ranch located on a spacious corner lot. With an extensive list of recent updates, this home combines modern conveniences with classic charm. The interior has been thoughtfully renovated from top to bottom, featuring nearly all-new drywall, trim, windows, and doors throughout. The brand-new kitchen is a true highlight, complete with modern finishes and stylish cabinetry. Both bathrooms have been updated with modern fixtures and finishes, offering comfort and style. This home is move-in ready with all new electrical, HVAC, and plumbing systems, ensuring peace of mind for years to come. The home also features upgraded insulation and a vapor barrier in the crawl space for added energy efficiency and protection. Exterior updates include a brand-new roof and gutters, providing long-term durability and curb appeal. Whether you’re relaxing indoors or enjoying the outdoors on the corner lot, this home offers both beauty and functionality. Located in a quiet, established neighborhood with easy access to local amenities, this property is a must-see. Don’t miss out on the opportunity to make this fully updated beauty your new home!
$349,999
204 E Deer Greenville, SC 29611
- Type:
- Other
- Sq.Ft.:
- n/a
- Status:
- Active
- Beds:
- 3
- Lot size:
- 0.14 Acres
- Year built:
- 2015
- Baths:
- 3.00
- MLS#:
- 1536353
- Subdivision:
- Three Bridges
ADDITIONAL INFORMATION
Location, Location, Location! Tucked away in a peaceful cul-de-sac in Powdersville, this charming craftsman-style home has everything on your wishlist. The sellers have taken exceptional care of this 3-bedroom, 2.5-bathroom home, which also includes a 2-car garage. The inviting open-concept design on the main floor is bathed in natural light from numerous windows, featuring a spacious living room with a fireplace, coffered ceilings, a dining area, a well-appointed kitchen, and a conveniently located laundry room. Upstairs, the expansive primary bedroom ensuite features a double-sink vanity, a walk-in shower, a separate soaking tub, a private water closet, and a generously sized walk-in closet. The versatile third bedroom can easily transform into a media room, office, playroom—whatever you need. This home is move-in ready and is sure to sell quickly at this price. Don’t miss out—schedule your visit today and find your new home!
$1,150,000
35 N Textile Greenville, SC 29611
- Type:
- Other
- Sq.Ft.:
- n/a
- Status:
- Active
- Beds:
- 4
- Lot size:
- 0.12 Acres
- Year built:
- 2024
- Baths:
- 4.00
- MLS#:
- 1541726
- Subdivision:
- Other
ADDITIONAL INFORMATION
Welcome to your dream home, where luxury meets functionality in one of Greenville’s most sought-after locations. This meticulously crafted residence offers the finest details, from white oak floors and designer lighting to custom cabinetry that enhances every room's elegance. Just minutes from downtown Greenville, this home situates you perfectly within a vibrant community. Enjoy the convenience of a flexible floor plan that includes a first-floor office or guest suite, ideal for today’s work-from-home lifestyle. The outdoor spaces are equally inviting, with a private porch and a second-level balcony. Indulge in a primary suite designed to be a private retreat, featuring a marble zero-entry shower, dual vanity, spacious walk-in closet, a cozy coffee bar, and an exclusive balcony. Culinary enthusiasts will appreciate the epicurean kitchen, equipped with top-of-the-line Bosch appliances, quartzite countertops, and a butler’s pantry for added convenience. With ample square footage and thoughtful layout, this home is both a statement of style and a sanctuary for modern living.
$220,000
303 West Greenville, SC 29611
- Type:
- Other
- Sq.Ft.:
- n/a
- Status:
- Active
- Beds:
- 3
- Lot size:
- 0.3 Acres
- Baths:
- 1.00
- MLS#:
- 1541668
ADDITIONAL INFORMATION
Looking for a home that needs some TLC to put your personal touches on? This is the home for you! All brick home built by the owner, who was a brick mason. It is located just steps away from Shoeless Joe Jackson park. There are 3 bedrooms and 1 bathroom. The front porch is a great place to enjoy your morning cup of coffee or afternoon glass of sweet tea.
- Type:
- Other
- Sq.Ft.:
- n/a
- Status:
- Active
- Beds:
- 4
- Lot size:
- 4.37 Acres
- Year built:
- 1977
- Baths:
- 3.00
- MLS#:
- 1541625
ADDITIONAL INFORMATION
Are you looking for a property to homestead, exercise your prepper skills or just simply have room to breathe? This is your needle in a haystack find. Sitting on 4.37 acres of non HOA land, this 2000 sq ft. one owner brick ranch has been lovingly maintained and updated. The rocking chair front porch with white columns welcomes you into the house where you enter into a spacious living and dining area. The gas stone fireplace, which once housed a wood burning stove, is the heart of the room. Adjoining that fabulous space is a fully updated kitchen with granite countertops, gorgeous alabaster french country cabinetry and black appliances. The master bedroom has a walk in closet and full bath with walk in shower. The fourth bedroom was created by enclosing the original garage, thereby making a huge 400 sq ft. area with a full on suite bathroom which is handicapped/wheelchair accessible. This could easily be a master suite. An additional two car garage was built and is attached to the house by a breezeway to the porch. The porch overlooks the crown jewel of this property...the YARD. Take a stroll and leave your worries behind in the landscaped garden, enveloped by a classic white picket fence. This circular gravel path winds around a man made pond with fish and two lovely ducks, who will be your official tour guides. They will lead you to the beautiful gazebo, fully equipped with electricity and an antique porch swing. Gardening is a must with a yard like this and the water pump just outside the Gazebo makes it less of a chore. Speaking of water, this property has a hand dug well with manual pump; never be w/o water. Two storage sheds, equipped with power, can be used for whatever storage you need. Lawn equipment is a must have and a covered shed easily stores it for you. Splash in the creek at the back of the yard that feeds the Saluda River, located directly to the left corner of the property. Anderson 1 schools; Powdersville. We are so pleased to show you this phenomenal property!
$440,000
8 Queen Aly Greenville, SC 29611
- Type:
- Other
- Sq.Ft.:
- n/a
- Status:
- Active
- Beds:
- 2
- Lot size:
- 0.11 Acres
- Baths:
- 2.00
- MLS#:
- 1541548
ADDITIONAL INFORMATION
Would you like a Precious New Home for the Holidays? We can wrap this Updated Brick Ranch in a Big Red Bow for You! This home has so much… The Seller has put a lot of Love and Care into updating and redesigning the home and space. It was taken down to the studs in 2014/2015, redesigned and updated to create an open, bright and warm flow. As you drive up to the home, the cozy front porch greets you and is accented by the lovely flower beds offering a variety of flowers and bright colors throughout the year. When you enter the home, the beautiful hardwood floors catch your eye, as they flow throughout the house. The living room is your first stop, which opens into the custom designed kitchen adorned with custom cabinetry, quartz counters and an oversized walk-in pantry with solid wood shelving. Continue through the kitchen and find the inviting sunroom that could be another gathering space, home office space, or dining area. When you walk through, you feel the natural sunlight streaming through the large windows brightening each room of the freshly painted house. A spacious Primary Suite has a lovely walk-in closet and spa like bathroom, with an oversized custom tile shower as the focal point. The second bedroom is equally as spacious with access to the hall bath that has also been beautifully finished. Outside is just as wonderful with a newly built deck, fenced yard and green space for additional flower beds or garden. All of this and more is a short walk or bike ride to Unity Park, Swamp Rabbit Trail, Westend, Pendleton Street, and downtown Greenville. An added Benefit: The Seller has done long-term renting and AirBnb in the last 3 years, which has been lucrative. Contact the City for details on the guidelines. Updates include: 2014/2015 Remodel included updated electrical, plumbing, sheetrock, roof, insulation, windows (except front window in living room & Sunroom window), reworked main living areas to open up floor plan, add kitchen pantry and indoor laundry, added primary suite, tankless water heater, and updated and customized finishes. 2023 Update: Front Window in Living Room replaced 2024 Updates: (8/24) New HVAC; (10/24) New Fence; (11/24) New Deck; (11/24) Painted interior (trim & walls) & exterior trim; (11/24) Freshened & pruned landscaping. Make an Appointment TODAY, don’t miss this Amazing opportunity!
$374,900
323 Turkey Greenville, SC 29611
- Type:
- Other
- Sq.Ft.:
- n/a
- Status:
- Active
- Beds:
- 3
- Lot size:
- 0.14 Acres
- Year built:
- 2017
- Baths:
- 3.00
- MLS#:
- 1530353
- Subdivision:
- Three Bridges
ADDITIONAL INFORMATION
If you are searching for a home that is in an excellent school district, close to restaurants and convenient to I-85, the 185 connector, and Hwy 123, you have found your home! 323 Turkey Run is located in the Three Bridges subdivision and is truly in the heart of Powdersville. In less than five minutes, you can be dining at one of the area's fabulous restaurants or hitting the highway for a short trip to downtown Greenville (~20 minutes), Easley (~10 minutes), or Clemson University (~30 minutes). This well-maintained home's main floor features wood flooring, a large great room with corner fireplace and coffered ceilings, spacious dining area, and kitchen with gas stove and granite countertops. Step outside to the covered porch to enjoy your morning coffee. The primary bedroom suite and two secondary bedrooms are located on the second level. The primary suite features a spacious bath with a garden tub, separate tiled shower, and large walk-in closet. Another plus, all new carpet on the second level! The community pool and cabana are a great place to relax on a hot summer day.
$273,378
717 Isleworth Greenville, SC 29611
- Type:
- Other
- Sq.Ft.:
- n/a
- Status:
- Active
- Beds:
- 3
- Lot size:
- 0.08 Acres
- Year built:
- 2024
- Baths:
- 3.00
- MLS#:
- 1538721
- Subdivision:
- Wyndermere
ADDITIONAL INFORMATION
Welcome to Wyndermere…..an exciting, gated community just minutes from downtown Greenville where modern living meets affordability! The Gaines floorplan presents a sleek and charming design with an open floorplan perfect for entertaining, a primary suite on the main level, and a two-car garage. Cook in your chef-inspired kitchen with quartz counter tops and white cabinets in warm, natural light, thanks to an abundance of windows. The kitchen features a large island perfect for family and friends to mingle and enjoy snacks. The back patio offers a delightful retreat for summer days, while select homes come with an electric fireplace, adding a cozy touch during winter months. Upstairs, two bedrooms each with walk-in closets offering ample storage and a hall bath complete this space. Lawn maintenance is included at Wyndermere giving you more time to enjoy the things you love.
$295,990
451 Hazelcote Greenville, SC 29611
Open House:
Sunday, 12/22 1:00-5:00PM
- Type:
- Other
- Sq.Ft.:
- n/a
- Status:
- Active
- Beds:
- 3
- Lot size:
- 0.04 Acres
- Year built:
- 2024
- Baths:
- 3.00
- MLS#:
- 1541056
- Subdivision:
- Hickory Heights
ADDITIONAL INFORMATION
Welcome home to Hickory Heights! Our community is only minutes away from Furman University and The Swamp Rabbit Trail. Experience the convenience of the city while still being a short drive from the nearest state park. There are plenty of entertainment and dining opportunities around, being centrally located near shopping and restaurants in Downtown Greenville, Cherrydale, Traveler's Rest, Easley and Berea. Only a mile away from the Greenville Technical College Northwest Campus including the Culinary Institute of the Carolinas. Spend your day visiting one of the four state parks in the nearby area (Caesars Head, Paris Mountain, Table Rock, and Jones Gap). With surrounding amenities like this you will always be entertained. This home will be complete in January! This Litchfield townhome features over 1600 square feet of living space and will be ready for you early next year. Upon entering the spacious foyer and continuing down the hall, you will fall in love with the open living and kitchen space with 9 foot ceilings, a perfect area for entertaining. The oversized island with light Quartz countertops and beautiful white cabinetry give the kitchen a bright feel along with stainless steel appliances including a gas range/oven and refrigerator. Since this is an End Unit, there are additional windows in the living room that give lots of natural light. The patio off the kitchen allows for outdoor living and also offers extra storage in the outdoor closet. Up the Oak staircase you come to the large Primary Suite that features an ensuite bathroom with double vanities, beautiful tiled shower with built in seat and walk in closet. Two more spacious bedrooms, full bath, and laundry area with washer/dryer included complete the second floor. Blinds are also included throughout the home! The 1 car garage and double parking pad give a convenient and versatile combination for car storage and parking. All our homes feature our Smart Home Technology Package including a video doorbell, keyless entry and touch screen hub. Additionally, our homes are built for efficiency and comfort helping to reduce your energy costs. Our dedicated local warranty team is here for your needs after closing as well. Come by today for your personal tour and make this home your own. An added plus is lawn maintenance is included so you will have more time to enjoy your new home. Builder to provide first year of HOA dues. See Sales Agent for additional pricing information.
$281,990
449 Hazelcote Greenville, SC 29611
- Type:
- Other
- Sq.Ft.:
- n/a
- Status:
- Active
- Beds:
- 3
- Lot size:
- 0.04 Acres
- Year built:
- 2024
- Baths:
- 3.00
- MLS#:
- 1541058
- Subdivision:
- Hickory Heights
ADDITIONAL INFORMATION
Welcome home to Hickory Heights! Our community is only minutes away from Furman University and The Swamp Rabbit Trail. Experience the convenience of the city while still being a short drive from the nearest state park. There are plenty of entertainment and dining opportunities around, being centrally located near shopping and restaurants in Downtown Greenville, Cherrydale, Traveler's Rest, Easley and Berea. Only a mile away from the Greenville Technical College Northwest Campus including the Culinary Institute of the Carolinas. Spend your day visiting one of the four state parks in the nearby area (Caesars Head, Paris Mountain, Table Rock, and Jones Gap). With surrounding amenities like this you will always be entertained. This home will be complete in January. This Litchfield townhome features almost 1600 square feet of living space and will be ready for you early next year. Upon entering the spacious foyer and continuing down the hall, you will fall in love with the open living and kitchen space with 9 foot ceilings, a perfect area for entertaining. The oversized island with white Quartz countertops and beautiful light brown cabinetry give the kitchen a bright feel along with stainless steel appliances including a gas range/oven and refrigerator. The patio off the kitchen allows for outdoor living and also offers extra storage in the outdoor closet. Upstairs you come to the large Primary Suite that features an ensuite bathroom with double vanities, beautiful tiled shower with built in seat and walk in closet. Two more spacious bedrooms, full bath, and laundry area with washer/dryer included complete the second floor. Blinds are also included throughout the home! The 1 car garage and double parking pad give a convenient and versatile combination for car storage and parking. All our homes feature our Smart Home Technology Package including a video doorbell, keyless entry and touch screen hub. Additionally, our homes are built for efficiency and comfort helping to reduce your energy costs. Our dedicated local warranty team is here for your needs after closing as well. Come by today for your personal tour and make this home your own. An added plus is lawn maintenance is included so you will have more time to enjoy your new home. Builder to provide first year of HOA dues. See Sales Agent for additional pricing information.
$220,000
11 Nolin Greenville, SC 29611
- Type:
- Other
- Sq.Ft.:
- n/a
- Status:
- Active
- Beds:
- 2
- Lot size:
- 0.32 Acres
- Baths:
- 2.00
- MLS#:
- 1535645
- Subdivision:
- Lynnwood Acres
ADDITIONAL INFORMATION
$410,000
319 Turkey Greenville, SC 29611
- Type:
- Other
- Sq.Ft.:
- n/a
- Status:
- Active
- Beds:
- 5
- Lot size:
- 0.21 Acres
- Year built:
- 2016
- Baths:
- 3.00
- MLS#:
- 1537574
- Subdivision:
- Three Bridges
ADDITIONAL INFORMATION
Welcome to 319 Turkey Run! Conveniently located in Three Bridges this quiet community offers a Greenville address in a Powdersville School district. You're just 12 minutes to downtown Greenville. This 5 bedroom 3 full bath energy efficient home is turnkey and ready for the next owner. As you step into the grand foyer note the high ceilings, fresh paint, updated floors, and details like the arched entryway to the dining room and sitting area. The kitchen is well equipped with granite tops, a gas cooktop, and large fridge. The kitchen flows nicely to the breakfast nook, and living room featuring a gas fire place. Down stairs you'll find a full bath next to the bedroom and a walk-in laundry room off of the large 2 car garage. Head up the stairs also with new flooring to see the additional 4 well-sized bedrooms and 2 baths. Each room has tall ceilings with plenty of natural light. Down the hall you'll find the extra large primary suite featuring it's own office and a large walk-in closet. The ensuite bathroom makes your morning routine easy with 2 separate vanities, a large soaking tub, and separate shower. Sit outside in the fresh air under your covered porch or stay in and enjoy super low energy bills courtesy of the owned solar panel system which conveys with the home. Other energy efficient features include a tankless hot water heater, and recently replaced AC condenser. Preferred lender programs are available. Schedule your showing today!

Information is provided exclusively for consumers' personal, non-commercial use and may not be used for any purpose other than to identify prospective properties consumers may be interested in purchasing. Copyright 2024 Greenville Multiple Listing Service, Inc. All rights reserved.

IDX information is provided exclusively for consumers' personal, non-commercial use, and may not be used for any purpose other than to identify prospective properties consumers may be interested in purchasing. Copyright 2024 Western Upstate Multiple Listing Service. All rights reserved.
Greenville Real Estate
The median home value in Greenville, SC is $134,200. This is lower than the county median home value of $287,300. The national median home value is $338,100. The average price of homes sold in Greenville, SC is $134,200. Approximately 40.12% of Greenville homes are owned, compared to 52.78% rented, while 7.1% are vacant. Greenville real estate listings include condos, townhomes, and single family homes for sale. Commercial properties are also available. If you see a property you’re interested in, contact a Greenville real estate agent to arrange a tour today!
Greenville, South Carolina 29611 has a population of 13,019. Greenville 29611 is less family-centric than the surrounding county with 25.79% of the households containing married families with children. The county average for households married with children is 32.26%.
The median household income in Greenville, South Carolina 29611 is $35,540. The median household income for the surrounding county is $65,513 compared to the national median of $69,021. The median age of people living in Greenville 29611 is 31.8 years.
Greenville Weather
The average high temperature in July is 89.6 degrees, with an average low temperature in January of 30.6 degrees. The average rainfall is approximately 51.8 inches per year, with 2.4 inches of snow per year.
