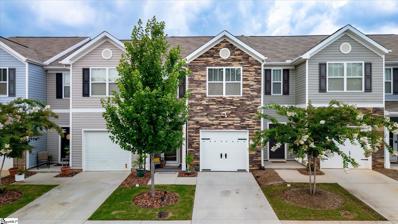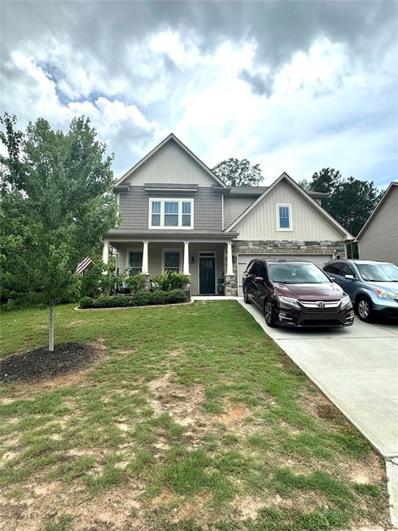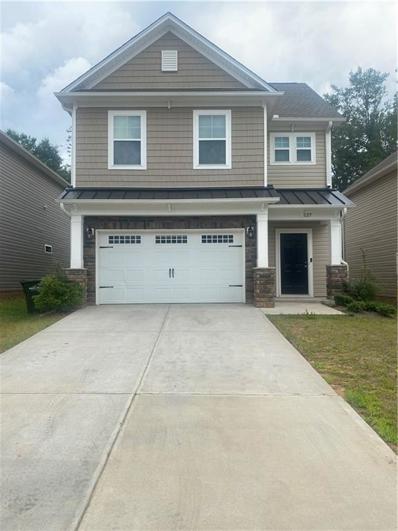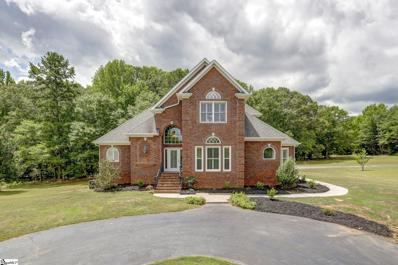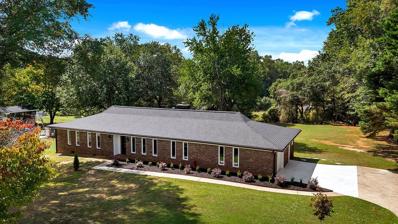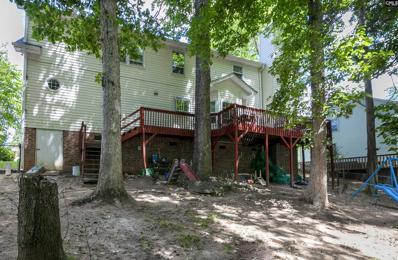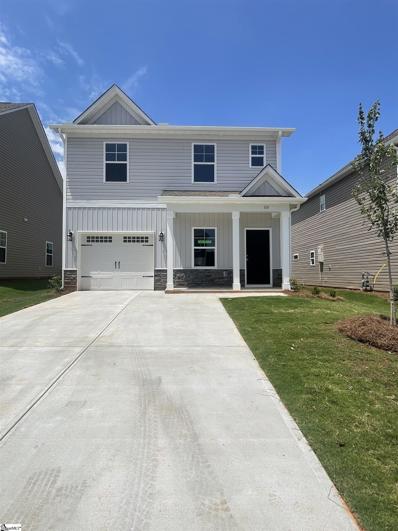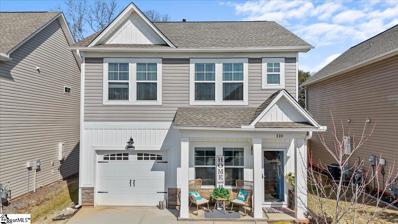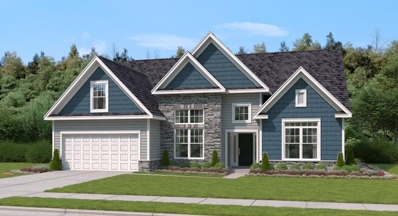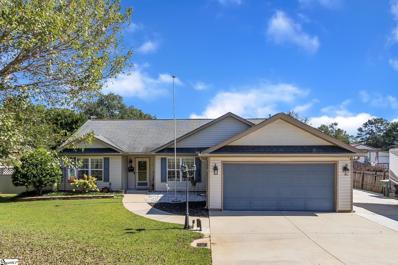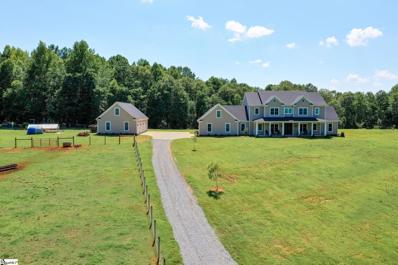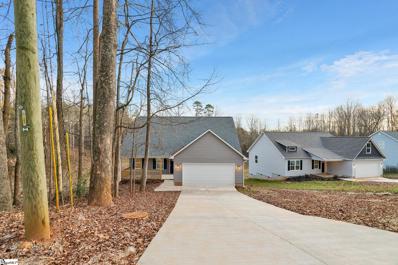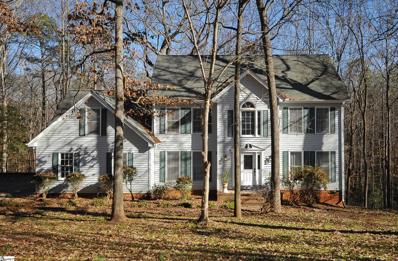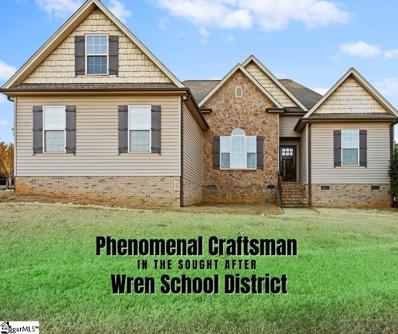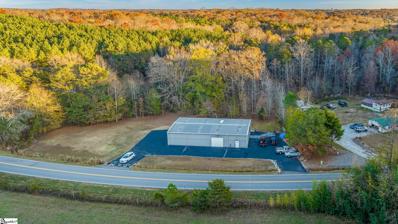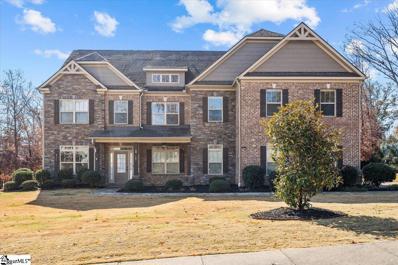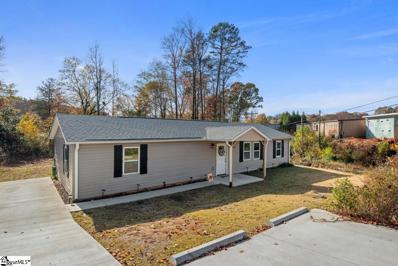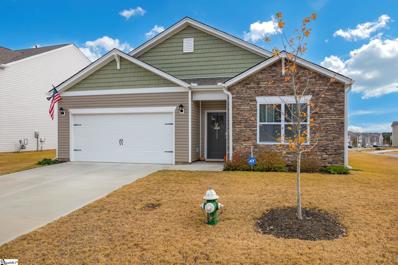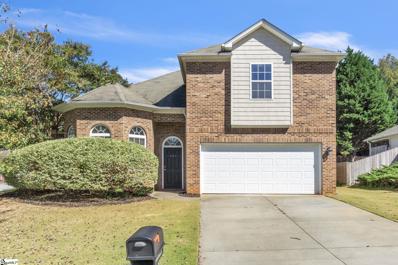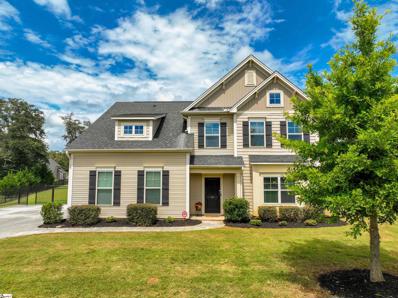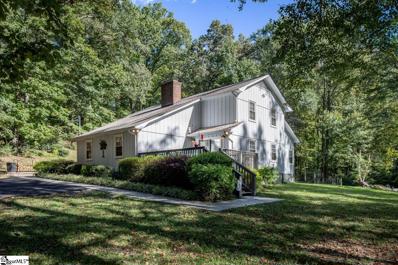Easley SC Homes for Sale
$239,500
104 Southridge Easley, SC 29642
- Type:
- Other
- Sq.Ft.:
- n/a
- Status:
- Active
- Beds:
- 3
- Lot size:
- 0.04 Acres
- Baths:
- 3.00
- MLS#:
- 1532940
- Subdivision:
- Townes At Parkridge
ADDITIONAL INFORMATION
This charming partially furnished 3-bedroom, 2.5-bath townhome, built in 2020, features a modern open floor plan that maximizes both space and comfort. The inviting living room seamlessly transitions into a well-appointed kitchen, which includes stainless appliances, granite countertops, an island, and ample cabinet space, making it perfect for the chef in your family. Upstairs, the master bedroom includes an en suite bathroom, while two additional bedrooms share a full bath. The private, fenced backyard with planted fescue grass provides a peaceful retreat for relaxation or entertaining. Recent updates include a double oven, painted front and back porches, epoxy-coated garage floor, a finished garage with painted walls and added attic storage, dimmer lights throughout, motion-activated lights in closets, laundry room, and garage, and a paver patio. Located in the vibrant city of Easley, this home is minutes from the Doodle Trail, close to numerous restaurants, grocery stores, and within the highly desired Easley High School district. This townhome offers a perfect blend of modern amenities, thoughtful updates, and a prime location.
$449,900
424 Wildflower Road Easley, SC 29642
- Type:
- Single Family
- Sq.Ft.:
- 3,296
- Status:
- Active
- Beds:
- 5
- Lot size:
- 0.23 Acres
- Year built:
- 2020
- Baths:
- 3.00
- MLS#:
- 20277826
- Subdivision:
- Meadow Ridge
ADDITIONAL INFORMATION
"Honey, I'm home!!!" This is the perfect home with an open floor plan. The kitchen features stainless steel appliances with a gas range, upgraded refrigerator, dishwasher, upgraded backsplash, granite countertops, wall oven, pull out bottom cabinets, Butler Pantry plus a walk-in pantry and let's not forget about the huge island that seats 4. The living room has a beautiful stone fireplace with gas logs to cozy up on a cold winter's night. Relax on the screened in porch and breathe in the fresh air. This elegant home has 5 bedrooms and 3 full baths. Use the bedroom on the main level for guests or as an in-law retreat. Upstairs you will find the other 4 bedrooms that have large closets for your storage needs. Make your way to the master bedroom and drift off in your own little world day-dreaming in the sitting room. The master closet is every ladies dream - must see to believe. The laundry is located on the 2nd level and has built-in cabinets and a sink for your convenience. Don't wait to come see everything this house has to make it YOUR HOME...make your appointment and then call this "HOME"!!!
$854,000
115 Rickys Easley, SC 29642
- Type:
- Other
- Sq.Ft.:
- n/a
- Status:
- Active
- Beds:
- 5
- Lot size:
- 0.58 Acres
- Year built:
- 2024
- Baths:
- 4.00
- MLS#:
- 1532728
- Subdivision:
- Suter Estates
ADDITIONAL INFORMATION
The Patterson II is a regal two-story home with a three-car garage on a brick crawlspace foundation. To the right of the two-story entryway, you are greeted with a formal office space with coffered ceilings and French glass doors. On the left, you will find a large dining room with luxury finishes, including a coffered ceiling. As you proceed, you come across a spacious great room with a vaulted ceiling, perfect for hosting parties or watching the big game. Off to the left of the great room is an open, modern, gourmet kitchen, a large island, and a breakfast room. The downstairs also features the primary suite, a butler's pantry, a powder room, and a sunroom that overlooks a private, wooded backyard. The second floor holds four additional bedrooms with large walk-in closets and two full bathrooms. For added convenience, the Patterson II has dual laundry rooms, one downstairs off the kitchen and one upstairs at the end of the hall. To top everything off, there is also an expansive recreation room for entertainment and leisure.
ADDITIONAL INFORMATION
Step into 127 Highland Park Ct, Easley, SC 29642. It’s a single family home that contains 1,924 sq ft and was built in 2022. It has 3 bedrooms and 2.1 bathrooms. Highland Park offers convenience to the best of downtown Easley, local shops, an outdoor amphitheater, and the town's top restaurants. Highland Park is just 15 minutes from I-85 and a short drive from 123, quickly connecting you to Downtown Greenville or Clemson University. This home is filled with some of today's most sought-after features. Green features to keep your home comfortable and efficient year-round, like tankless hot water heaters and 'Smart' technology to maximize your home's value. The open floor plan is prefect for all your family gatherings. Upstairs there is an open space that would make a great loft or office area. You have to come check this home out before it’s gone. Book your showing today
$839,000
102 Mesa Path Easley, SC 29642
- Type:
- Other
- Sq.Ft.:
- n/a
- Status:
- Active
- Beds:
- 4
- Lot size:
- 6.03 Acres
- Year built:
- 2000
- Baths:
- 4.00
- MLS#:
- 1532382
- Subdivision:
- Arrowhead
ADDITIONAL INFORMATION
Back on the market at no fault of the seller! No storm damage here - this traditional style brick home was built to last. A one-of-a-kind gem as unique and rare as the cul-de-sac streets around it! Stunning and spacious, this 6-acre homestead boasts over 3500 sq ft, a walk-out basement, private in-law suite, No HOA and the ability to subdivide. Extensive porches and remodeled spaces accentuate the understated elegance found throughout this home with gracious entertaining areas and top of the line fixtures and finishes. No detail has been overlooked and pride in ownership is evident throughout. Palladian and well-oriented windows allow natural light to fill your spaces and plantation shutters add a touch of tradition and time-honored charm. The inviting living areas are both open and defined with tasteful accents and unique elements to set them apart. Family room with a gas log fireplace features views of the back porch through a wall of windows and glass French doors. Gorgeous built-in bookcase spans the wall of the adjoining living room making it the ideal flex space as a library, piano room, or additional seating for hosting. The heart of the home does not disappoint with solid wood cabinetry, upgraded kitchen appliances, and arched windows on either side of the sink. With no shortage of places to pull up a chair, the eat-in is yet another versatile space that offers room to add a breakfast table or an intimate space for your morning coffee. The raised countertop bar has additional room for informal seating and your formal dining room is ready to host all your holiday meals. A half bath for guests is perfectly situated to the side and the walk-in laundry boasts a utility sink while also serving as your garage entry to the home. Rounding out the main level is the master suite. Retreat to the spa-like setting of your private master bath where no expense was spared during remodel. Exquisite design and features like marble surround, lavish walk-in shower, chic double vanity and luxurious soaking tub in addition to a custom walk-in closet with a built-in organization system. A gorgeous hardwood staircase with decorative iron wrought spindles leads the way to the upper level where the gleaming floors continue throughout the wide landing and spacious hall. The two additional bedrooms on the second floor feature the only carpet in the entire home. High quality with superior padding, this 2022 installation is still in pristine condition. Both bedrooms feature a walk-in closet and share a jack and jill full bath. An extra room off the first bedroom offers endless possibilities as a music room, hobby space, playroom and more. The finished walkout basement reveals the in-law suite with an oversized living/dining room combination, kitchenette, pantry, a large bedroom with built-in wardrobe and desk, and a full bath with walk-in shower. With access to the main home as well as separate entry and a private patio, the in-law suite allows for generational living or the ideal entertainment area. The basement also has 545 sq ft of unfinished storage–room for holiday items, canned goods, or even a wine cellar. Abundance of parking with a prestigious circular drive out front as well as another oversized, long driveway to the garage in back. RV pad with electric and water, chicken coop, open pasture, and wooded backdrop. Walkable neighborhood zoned for all three highly desired Wren schools. Extensive updates including a new HVAC in the basement, radon mitigation, and a reverse osmosis system. Whether you envision horses, homesteading, or simply want privacy, serenity, and the best back porch views for wildlife and deer, this property has it all. Tucked away yet still just minutes from all things Easley and less than 20 minutes to bustling downtown Greenville. AND with the use of our preferred lender, we will provide up to 1% in lender credit towards closing costs! NOTE: Zillow is not reflecting accurate tax info-2023 taxes were $3142.59
- Type:
- Single Family
- Sq.Ft.:
- n/a
- Status:
- Active
- Beds:
- 3
- Baths:
- 2.00
- MLS#:
- 20277325
- Subdivision:
- Heritage Acres
ADDITIONAL INFORMATION
This beautiful brick home which has been completely and beautifully renovated is located in the heart of Powdersville. It is approximately 2300 square feet and sits on .83 acres on a cul-de-sac road in the highly desirable Heritage Acres Subdivision. It features brand new windows, gutters/soffits, and roof. It has marble and commercial grade floating flooring and elaborate moldings. The kitchen has all quartz countertops and features a large bay window in front of the table with views to the large covered patio and large back yard. It has all new Whirlpool kitchen appliances and a washer and dryer also convey. Off of the kitchen is a rec room, which could be easily converted into an office or even a fourth bedroom. On the front is a formal living room with a very large dining room perfect for entertaining. The backside of the home has a large den with a rock fireplace and vaulted ceilings. The three bedrooms are off the den down the hall with a full bath and two closets in the master. The other two bedrooms are serviced by a full bath across the hall. There are high-end ceiling fans throughout the home as well as high-end plumbing fixtures in the kitchen and all bathrooms. Outside, the driveway is concrete with plenty of parking. There is a one car closed-in garage with epoxy flooring. This home is perfect for anyone looking to move to the highly desirable Powdersville location. It is close and convenient to all stores and restaurants, making shopping and dining out an easy option. It's two minutes from the interstate and five minutes from downtown Greenville. It's a must see!
$255,000
300 Mccue Street Easley, SC 29642
- Type:
- Single Family
- Sq.Ft.:
- 1,197
- Status:
- Active
- Beds:
- 3
- Lot size:
- 0.75 Acres
- Year built:
- 1981
- Baths:
- 2.00
- MLS#:
- 20277024
- Subdivision:
- Forester Woods
ADDITIONAL INFORMATION
*Back on the Market due to no fault of the seller* Repairs that were previously requested by potential buyers have now been completed. Seller is also now offering a CL100 (termite inspection) to buyer. This charming Move-in-Ready 3 bed, 2 bath located in a quiet neighborhood features a large fenced in backyard and NO HOA. Recent upgrades include important items such as a new roof, HVAC, doors/windows, back deck, laminate flooring, plumbing, dishwasher and paint throughout. Enjoy cozy living with room to enjoy the outdoors and still be conveniently located to shopping and restaurants. Preferred lender credit of 1% is available for those who qualify and use preferred lender that may assist with closing or down payment. Schedule your private showing of this adorable home today!
- Type:
- Single Family
- Sq.Ft.:
- 2,638
- Status:
- Active
- Beds:
- 5
- Lot size:
- 0.39 Acres
- Year built:
- 1989
- Baths:
- 3.00
- MLS#:
- 588495
ADDITIONAL INFORMATION
Great Home In a Quiet Community. This Home has been Realvitalized. New Paint, and updates were just done in this spacious two story home with a huge yard and oversized deck out back. Main level features updated painted cabinets in kitchen with granite countertops, stainless appliances, and tile back splash. The entire home was painted. The Living room features fireplace, recessed lighting, and hardwood floors and provides a timeless backdrop for your decor. Formal dining room and library at the front of the home could also be an extension of the casual living areas. Out back features an oversized back deck overlooking your shaded, fenced backyard. Upstairs is host to the Owners retreat along with 4 other generously sized bedrooms and 2 baths with fresh new paint. Close to down town Easley, JB Red Owens BallField, and Table Rock Mountain! Come make this your home.
$1,350,000
108 Stratford Easley, SC 29642
- Type:
- Single Family
- Sq.Ft.:
- 6,119
- Status:
- Active
- Beds:
- 6
- Lot size:
- 1.05 Acres
- Year built:
- 2001
- Baths:
- 6.00
- MLS#:
- 312870
- Subdivision:
- Providence Farm
ADDITIONAL INFORMATION
$269,900
113 Brown Easley, SC 29642
- Type:
- Other
- Sq.Ft.:
- n/a
- Status:
- Active
- Beds:
- 4
- Lot size:
- 0.11 Acres
- Year built:
- 2024
- Baths:
- 3.00
- MLS#:
- 1527368
- Subdivision:
- Brownstone Park
ADDITIONAL INFORMATION
Easley's newest community by Great Southern Homes - a friendly neighborhood of quality, style and convenience. Close to downtown Easley's shopping, Night life & Restaurants. You and your family will enjoy taking evening strolls & invigorating, brisk morning walks on sidewalks throughout the community. Great Southern homes beautiful , Helen II C6 plan in Brownstone Park Subdivision features Owners suite on main level that features a double vanity, walk in shower, walk in closet. LVP flooring in the main living areas & bathrooms/laundry, Kitchen has granite countertop, SS appliances, combined kitchen/dining area. Sodded yard with automatic irrigation system up to 20 ft. past rear corner of home, sentricon termite control, builder 2-10 warranty provided. Great Southern Homes builds to a Greensmart Standard. Hers Energy testing & third party rating.
$400,000
120 Plantation Easley, SC 29642
- Type:
- Other
- Sq.Ft.:
- n/a
- Status:
- Active
- Beds:
- 4
- Lot size:
- 0.6 Acres
- Year built:
- 1990
- Baths:
- 3.00
- MLS#:
- 1524844
- Subdivision:
- Woodfield Plantation
ADDITIONAL INFORMATION
Short Sale - final approval by bank. Southern charm style at its best, traditional home with wrap around porch sitting on 0.60 acre lot with 3400-3599 sq ft and 4-car garage. Rare find in Woodfield plantation located in popular Easley, S.C. Looking for a small community but close to shopping and main interstates, this is it. The secret is out, Easley is the place to live. 4 bedrooms and 2.5 baths, sun room, dining room, Kitchen, and breakfast room with a bay window, family room with fireplace, plus large Flex room on third floor. This area is waiting for the finish touches. Master Bedroom suite with custom walk-in closet and master bath with standing soaking tub and hand held sprayer. One of the rooms on the second level could be a flex room or another master bedroom. The outstanding 4 car garages is perfect for workshop in one of the TWO car garages. The interior needs some fresh paint, good cleaning, new carpet on upper level but don't let that stop you from viewing you will see the potential value. Exterior has great level yard and allows plenty of space for entertainment, roof replaced 2006. Property will be sold "AS-IS", Seller will make NO repairs. 24/7 showing, call or text to get the listing team.
$325,000
110 Highland Park Easley, SC 29642
- Type:
- Other
- Sq.Ft.:
- n/a
- Status:
- Active
- Beds:
- 4
- Lot size:
- 0.12 Acres
- Baths:
- 3.00
- MLS#:
- 1520170
- Subdivision:
- Highland Park
ADDITIONAL INFORMATION
Welcome to your dream home nestled in the vibrant heart of Easley, offering the perfect blend of modern luxury and convenience. Situated just moments away from a plethora of shops, exquisite dining options, and top-notch entertainment, this residence provides an unparalleled lifestyle in a prime location. Boasting a youthful charm, this home is a mere three years old and radiates a brand-new aura. The moment you step inside, you'll be captivated by the upgraded luxury vinyl plank (LVP) flooring that gracefully extends throughout the living spaces, creating an elegant and cohesive atmosphere. Immerse yourself in the ambient glow of recessed lighting that bathes every room, while each bedroom is equipped with stylish ceiling fans for both comfort and aesthetics. The heart of this home, the kitchen, is a chef's delight. Revel in the sleek granite countertops and top-of-the-line stainless steel appliances. Let the music flow with built-in Bluetooth speakers, seamlessly integrated into the kitchen and dining area during the home's construction. A modern touch that enhances the overall ambiance of this stunning residence. Enjoy the convenience of cordless blinds adorning all windows, providing an effortless transition between privacy and natural light. Step through the upgraded front door, complete with a storm door, and experience a sense of security and style. As you explore the outdoor haven, discover a covered porch beckoning for relaxation and entertainment. The privacy-fenced backyard is a sanctuary for outdoor enthusiasts, perfect for intimate gatherings or delightful cookouts. Every detail has been carefully curated to ensure a harmonious blend of aesthetics and functionality. This home is designed with your comfort in mind, featuring a Master suite on the main level for added convenience and accessibility. Embrace the environmentally conscious lifestyle with "green" features, including a tankless water heater, ensuring efficiency and comfort year-round. Smart technology has been seamlessly integrated to maximize the home's value, making it not just a residence but a sophisticated living experience. Don't miss the opportunity to make this exquisite property your own. Come and explore the unparalleled charm, style, and functionality that await you in this modern masterpiece. Your dream home in Easley is ready to welcome you.
$467,280
134 Juniper Hill Easley, SC 29642
- Type:
- Other
- Sq.Ft.:
- n/a
- Status:
- Active
- Beds:
- 4
- Lot size:
- 0.23 Acres
- Baths:
- 3.00
- MLS#:
- 1516787
- Subdivision:
- Carriage Hill
ADDITIONAL INFORMATION
One level living with a second story bonus! The Ransford will take your breath away with its soaring ceilings, convenient split bedroom floorplan. Primary suite on main and two additional bedrooms and full bath on the opposite side of the home. The kitchen is stunning with gorgeous white cabinetry, quartz countertops and a huge center island. The second level offers the 4th bedroom, full bath and bonus for all of your relaxing! Quality details throughout, this sought after Carriage Hill neighborhood sits in a countryside setting with the convenience of all nearby - easy access to highways, popular Powdersville Schools and just a short distance to famed downtown Greenville! Come quick before it's gone!
$399,999
103 James Easley, SC 29642
- Type:
- Other
- Sq.Ft.:
- n/a
- Status:
- Active
- Beds:
- 3
- Lot size:
- 1 Acres
- Baths:
- 2.00
- MLS#:
- 1516569
- Subdivision:
- None
ADDITIONAL INFORMATION
Welcome to 103 James Road, a charming house nestled on over half an acre of land in a peaceful country setting. This one-level ranch-stylehome offers comfortable living spaces with a modern touch. With 3 bedrooms, 2 bathrooms, and ample parking, this property is perfect for thoseseeking a serene retreat. As you approach the property, you'll be greeted by the lush greenery and mature trees that surround the house. Theexpansive driveway provides plenty of parking space for your vehicles, accommodating up to over 6 cars and a RV. In addition, there is aconvenient 2-car attached garage, ensuring that you have ample storage for your belongings. For those who enjoy outdoor activities or needextra space for hobbies, this property has it all. A detached garage and work area offer endless possibilities for customization and storageoptions. Plus, there's a she shed where you can create your own private sanctuary or use it as an artist's studio. Nature enthusiasts willappreciate the well-maintained garden and greenhouse, perfect for cultivating your favorite plants and herbs. A shed provides additional storagespace for gardening tools and equipment. Relax and soak up the sun in the inviting bonus room that can be used as a sunroom, family room oreven a game room which offers panoramic views of the surrounding landscape. Inside the house, you'll find a thoughtfully designed floor planthat maximizes both functionality and comfort. The split floor plan ensures privacy by placing the owner's suite on one side of the home and theremaining bedrooms on the other side. The owner's suite features an en-suite bathroom with a tile shower, double sinks, and ample storagespace. Throughout the house, you'll find a combination of tile floors and carpeting that adds warmth and texture to each room. Hardwoodfloors enhance the overall aesthetic appeal of the living areas. Ceiling fans are strategically placed to provide optimal airflow and keep you coolduring warmer months. The kitchen boasts of beautiful quartz countertops, with plenty of cabinet space, allowing you to store all your culinaryessentials with ease. The open layout seamlessly connects the kitchen to the dining area, creating a perfect space for entertaining friends and family. Convenience is key with a large laundry room that provides additional storage options and makes chores a breeze. With 2018 square feet of living space, this home offers plenty of room for relaxation and entertainment. Located in a tranquil neighborhood, with no HOA this property provides an ideal balance between country living and modern amenities. With its spacious layout, abundant parking, and versatile outdoor spaces, 103 James Road presents an opportunity to create your dream home. Don't miss out on this remarkable property – schedule ashowing today!
$1,875,000
105 N Watson Easley, SC 29642
- Type:
- Other
- Sq.Ft.:
- n/a
- Status:
- Active
- Beds:
- 5
- Lot size:
- 14 Acres
- Year built:
- 2018
- Baths:
- 6.00
- MLS#:
- 1503245
- Subdivision:
- None
ADDITIONAL INFORMATION
5,800 square foot exquisite estate on over 13 private acres, but located close to shopping. Go through the gate up the winding Pecan tree lined drive to your new home. 5 ensuite bedrooms ( all have a walk-in closet ) 2 Master bedrooms on the Main level. 2nd Master is a perfect in-law suite with a separate Den, Office (or could have a Kitchenette if desired ) as well as a full bath and walk-in closet. Luxury Kitchen features double of everything ( 2 stoves, 4 ovens, 2 dishwashers, and built-in refrigerator ). Quartz countertops, pot filler, and huge pantry Extensive woodwork throughout the home. Gym/Office is located on the main level as well. Mudroom with custom cabinets. 2 car attached as well as a 3 car detached garage (with it's own septic tank) that has a washer and dryer hook-up, full bath, and unfinished room upstairs. Enjoy your time outdoors on your Lanai and the 20x40 pool with a 10x14 pool Sundeck/Kiddie pool. Generac solar system with a battery, and the spray insulation allow for a very low power bill. There is also a Generac generator. House was designed for comfortable and well laid out living spaces, and at the same time maximizing storage. Fenced pasture area. There is way too much to list here. This home must be seen in person as the pictures don't do it justice.
$295,000
207 Bonita Easley, SC 29642
- Type:
- Other
- Sq.Ft.:
- n/a
- Status:
- Active
- Beds:
- 3
- Year built:
- 2022
- Baths:
- 3.00
- MLS#:
- 1515530
- Subdivision:
- Botany Park
ADDITIONAL INFORMATION
MOVE IN READY! CERTIFICATE OF OCCUPANCY APPROVED! $5000 in SELLER PAID CLOSING COSTS Beautiful 3 Bedroom 2.5 Bath is conveniently located in Easley, just 15 minutes from downtown, and centrally located to Greenville, Anderson, and Clemson. It is located on 1.2 Acres including the area with the pond. It has a loft and granite countertops throughout. The kitchen brings charm to the home with soft close cabinets, a smooth top electric range, a built-in microwave, and granite counters. The master is on main and the two bedrooms are upstairs to allow everyone to have their own space. The standard selections for this home are vinyl siding, architectural shingles, shutters (front door will match the shutters), soft close door and drawer cabinetry, hardware (pull knobs), granite counters, brushed nickel lighting package with 1 ceiling fan. It will have carpet in bedroom and living room, and the vinyl in the kitchen, dining, baths, and laundry room. You will definitely love the wrap-around side porch and the private small pond to the left of the property. The color selections are done after the contract is executed and are for shingles, siding, shutters, cabinets, hardware, counters, floors, and 1 wall color. The colors are not changed after they are ordered so make sure you get your offer in ASAP to select what colors you would like on your home. Reach out and lock in your house before it's completed and watch the magic of your home being built! This home is located in the preexisting subdivision of Botany Park.. The rest of the subdivision is a mature neighborhood with no HOA.
$560,000
213 Westchester Easley, SC 29642
- Type:
- Other
- Sq.Ft.:
- n/a
- Status:
- Active
- Beds:
- 4
- Lot size:
- 1 Acres
- Year built:
- 1989
- Baths:
- 3.00
- MLS#:
- 1515470
- Subdivision:
- Wendermere
ADDITIONAL INFORMATION
This is a special home for so many reasons. First the basics...4 bedrooms but bedroom #4 could be a fantastic Bonus Room; Living Room (with new carpet) is probably better used as a HOME OFFICE, Kitchen has quartz counters with a great breakfast area all overlooking a fabulous private back yard anchored by a majestic 150 year old Oak Tree. Laundry Room + Pantry is off the kitchen. Screened porch overlooking a mountain-like hardwood treed lot with a small brook flowing left to right across the lot A natural small waterfall offers soothing sounds. A small grilling deck off the kitchen An unfinished basement offers over 1000 extra square feet. A workshop is currently there. Family has a wood burning stove in the unfinished basement Bonus Room area Plus there is a huge storage room. A covered deck finishes this home. If you like the mountains but yet need to be near civilization, this home fits your needs. 2700 square feet. If you love outdoor living, but need to be close to civilization this house fits the bill. Imagine coming home to a screened porch shaded by a 150 year old oak tree and relaxing to the sound of a babbling brook. This one is special. Assigned to Powdersville High.
$410,000
7 Anastasia Easley, SC 29642
- Type:
- Other
- Sq.Ft.:
- n/a
- Status:
- Active
- Beds:
- 3
- Lot size:
- 1 Acres
- Baths:
- 2.00
- MLS#:
- 1514702
- Subdivision:
- Hunt Meadows
ADDITIONAL INFORMATION
- Type:
- Other
- Sq.Ft.:
- n/a
- Status:
- Active
- Beds:
- 1
- Lot size:
- 2 Acres
- Baths:
- 1.00
- MLS#:
- 1514295
- Subdivision:
- None
ADDITIONAL INFORMATION
Oh...the possibilities!! Are you wanting a place for hobbies, a huge shop or need a lot of storage?? Make your appointment today to see 1127 Three and Twenty Road. Featuring a 40X80 Steel Building with 3 large bays. Heated and cooled interior apartment featuring a living room, kitchen, bedroom and full bath. Almost 2 Acres with a wooded back area and roundabout drive in front. Come check out this great opportunity and consider your possibilities!
$749,900
107 Ariel Easley, SC 29642
- Type:
- Other
- Sq.Ft.:
- n/a
- Status:
- Active
- Beds:
- 6
- Lot size:
- 1 Acres
- Year built:
- 2014
- Baths:
- 4.00
- MLS#:
- 1513603
- Subdivision:
- Airy Springs
ADDITIONAL INFORMATION
Welcome to 107 Ariel Way, Easley, SC 29642 – a meticulously upgraded 6 Bedroom/4 Bath residence nestled in the sought-after Airy Springs subdivision of Easley SC. This move-in-ready home showcases NEW flooring, NEW appliances, and a NEW HVAC for modern comfort. NEW interior and exterior paint for the full house enhance its contemporary appeal. Enjoy the convenience of a central vac system and the added luxury of an all-season room, perfect for year-round relaxation and a morning cup of coffee in the sun! The gigantic kitchen has space to cook and entertain along with its own fireplace! The open floor plan and tall ceilings help accent the overall size of this home. Sunlight cascades in from the stacked windows and illuminates the gorgeous flooring, built-in bookcases and stone fireplace. The balcony overlooks the great room and will sparkle for you during the holidays once the decorations are hung!! The OWNERS suite is pure luxury - space and privacy abound! The master bathroom will transport you to your own private and peaceful sanctuary. Plenty of added space to park in the oversized driveway and 3-car garage! Situated in the gated community of Airy Springs, residents have access to common areas and a stunning pool for leisure and recreation. Only 20 minutes from the heart of Downtown Greenville. Immerse yourself in a lifestyle of convenience and elegance. Don't miss the opportunity to own this upgraded gem in a desirable location. Your dream home awaits at 107 Ariel Way.
$220,000
145 Hollow Oaks Easley, SC 29642
- Type:
- Other
- Sq.Ft.:
- n/a
- Status:
- Active
- Beds:
- 3
- Lot size:
- 0.2 Acres
- Year built:
- 2021
- Baths:
- 2.00
- MLS#:
- 1513375
- Subdivision:
- None
ADDITIONAL INFORMATION
This home is conveniently located near Highway 123 in Easley. This home is barely 2 years old. It has a great open floor plan with plenty of room for entertaining. The large kitchen has stainless steel appliances, beautiful backsplash and an abundance of counter space. It boasts 3 bedrooms and 2 full baths. It sits on a large corner lot that has lots of open space. Located approx. 20 minutes from downtown Greenville, this is great home at a great price. Don't miss this one!
$329,900
235 Light Spring Easley, SC 29642
- Type:
- Other
- Sq.Ft.:
- n/a
- Status:
- Active
- Beds:
- 4
- Lot size:
- 0.2 Acres
- Baths:
- 2.00
- MLS#:
- 1513273
- Subdivision:
- Pearson Farms
ADDITIONAL INFORMATION
Welcome to Pearson Farms, Easley's prime location for this exquisite Craftsman-style home! This home is move-in ready and offers four bedrooms and two full baths. The open floor plan makes it ideal for both everyday living and entertainment. The kitchen is equipped with granite countertops, stainless steel appliances, and a large island. The spacious owners suite consists of a large bedroom, walk-in closet and a spacious bath with Walk-in shower, double vanity and separate soaking tub. The home offers 3 additional bedrooms and a second full bath. Situated on a corner lot, the property offers a perfect blend of style and functionality. Enjoy the community's amenities, including a refreshing pool and a convenient dressing cabana. Built in 2022, this home effortlessly combines todays moderns conveniences with the timeless appeal of Craftsman architecture. Experience comfort and sophistication in the heart of Pearson Farms!
$329,000
436 Spirit Mountain Easley, SC 29642
- Type:
- Other
- Sq.Ft.:
- n/a
- Status:
- Active
- Beds:
- 3
- Lot size:
- 0.23 Acres
- Year built:
- 2006
- Baths:
- 3.00
- MLS#:
- 1511138
- Subdivision:
- Rock Ridge
ADDITIONAL INFORMATION
***Open House This Sunday 1/14/2024 from 2:00-4:00*** Welcome home to this 3-bedroom 2 bath house located in Easley right off of Hwy 123 in Rock Ridge Subdivision. As you enter the front door, you'll notice the beautiful foyer where you can be in the dining room or proceed to the living room. The living room is very spacious and inviting with elegant arches looking into the kitchen. On the first floor, you have your Master on Main with TWO walk in closets. As you proceed upstairs, you are immediately greeted with a loft/bonus area. It is the perfect place for a home office, a 2nd living room, or a play area for the kids. On either side is an additional bedroom. Outside you have a nice fenced in backyard. This home is conveniently located minutes from the local elementary, middle, and high school. It is only 20 minutes from Clemson, Greenville, and minutes from local shopping. This home could be yours. Schedule your showing today!
$449,000
114 Avendell Easley, SC 29642
- Type:
- Other
- Sq.Ft.:
- n/a
- Status:
- Active
- Beds:
- 5
- Lot size:
- 1 Acres
- Year built:
- 2017
- Baths:
- 4.00
- MLS#:
- 1507794
- Subdivision:
- Avendell
ADDITIONAL INFORMATION
Back on the market, no fault of the seller. This is an amazing home. Welcome to Avendell, one of the area’s most sought after neighborhoods. This 5 bedroom, 3.5 bathroom, 2967 square foot home offers ample space for everyone. Built in 2017, this home boasts an open floor plan concept. Downstairs you will find a formal dining room and a spacious kitchen that opens to a breakfast nook and a large living room with vaulted ceilings and a gas fireplace. Enjoy your morning coffee in the well lit sunroom, overlooking the huge, fenced in backyard. You will also find a bedroom with an attached bathroom downstairs, while the other 4 bedrooms are upstairs, including the primary suite. This massive, primary suite is attached to a luxurious bathroom, with dual vanities, a walk-in closet, and a separate tub and walk-in shower. Next to the primary suite, you will find a convenient laundry room, including storage cabinets and a folding table. If you still need more space for a toy room, rec room, office, etc, there is also a large bonus room upstairs. Neighborhood amenities, such as the clubhouse and pool are within walking distance. The home is zoned for Wren schools and is a short drive away from Greenville, Easley, Powdersville, and Clemson. Schedule a viewing today for this amazing property!
$799,000
400 Saint Paul Easley, SC 29642
- Type:
- Other
- Sq.Ft.:
- n/a
- Status:
- Active
- Beds:
- 5
- Lot size:
- 11 Acres
- Baths:
- 4.00
- MLS#:
- 1510709
- Subdivision:
- None
ADDITIONAL INFORMATION
Big price reduction!! Owner motivated to sell! Two Beautiful homes await you on this 10+ acre property. A little slice of heaven for you in this fabulous opportunity to own this unique property! 10+ acres with a gorgeous inground pool, cabana and a grand cascading waterfall feature. The main house features 5 bedrooms with 3 1/2 bathrooms, master on the main with a fire place, with 2 more bedrooms on the main level and two bedrooms upstairs, sliding doors off the kitchen for access to the pool. This spectacular property also features a complete second home only a short walk away, with 2 bedrooms and 1 full bathroom, full kitchen and laundry room, dining area and den. Use this as an in-law suite, guest accommodations, rental, office or a teenager hang out with game room and pool table. You will spend many quality hours with your family and friends on your beautiful new property, relax around the 36x18 pool surrounded by nature, the patio is big enough for a ping pong table or add a picnic table. The cabana is perfect for storage of pool toys and it has a large beverage cooler. There is a side door entrance into the main house that goes directly to a 1/2 bath / changing room, for your convenience by the pool. Just a few steps away is another patio area with string lights and a fire pit, as evening approaches sit back by the fire with a blanket and enjoy the stars. Never worry about losing power because the main house has an 8.5KW champion generator installed 2023. The main house also features a Gas Dryer hook up. HVAC 2022 for both homes. The Guest house is apprx 900 SF , has city water , the electric is on its own meter, new metal roof on the guest house 10/2022, guest house has a full kitchen and washer and electric dryer. New Asphalt driveway with plenty of parking, there is an extra long one car garage apprx 12x30 located with the guest house, great for a workshop or boat storage. This property is perfectly situated for privacy yet 10 minutes to highway 153 with shops and restaurants galore and easy access to highway 85 and highway 123. You will not be disappointed, come on out and spend some time here.

Information is provided exclusively for consumers' personal, non-commercial use and may not be used for any purpose other than to identify prospective properties consumers may be interested in purchasing. Copyright 2024 Greenville Multiple Listing Service, Inc. All rights reserved.

IDX information is provided exclusively for consumers' personal, non-commercial use, and may not be used for any purpose other than to identify prospective properties consumers may be interested in purchasing. Copyright 2024 Western Upstate Multiple Listing Service. All rights reserved.
Andrea D. Conner, License 102111, Xome Inc., License 19633, [email protected], 844-400-XOME (9663), 751 Highway 121 Bypass, Suite 100, Lewisville, Texas 75067

The information being provided is for the consumer's personal, non-commercial use and may not be used for any purpose other than to identify prospective properties consumer may be interested in purchasing. Any information relating to real estate for sale referenced on this web site comes from the Internet Data Exchange (IDX) program of the Consolidated MLS®. This web site may reference real estate listing(s) held by a brokerage firm other than the broker and/or agent who owns this web site. The accuracy of all information, regardless of source, including but not limited to square footages and lot sizes, is deemed reliable but not guaranteed and should be personally verified through personal inspection by and/or with the appropriate professionals. Copyright © 2024, Consolidated MLS®.

Easley Real Estate
The median home value in Easley, SC is $282,800. This is higher than the county median home value of $256,200. The national median home value is $338,100. The average price of homes sold in Easley, SC is $282,800. Approximately 62.17% of Easley homes are owned, compared to 29.33% rented, while 8.51% are vacant. Easley real estate listings include condos, townhomes, and single family homes for sale. Commercial properties are also available. If you see a property you’re interested in, contact a Easley real estate agent to arrange a tour today!
Easley, South Carolina 29642 has a population of 22,643. Easley 29642 is less family-centric than the surrounding county with 30.1% of the households containing married families with children. The county average for households married with children is 30.75%.
The median household income in Easley, South Carolina 29642 is $57,269. The median household income for the surrounding county is $53,188 compared to the national median of $69,021. The median age of people living in Easley 29642 is 44.4 years.
Easley Weather
The average high temperature in July is 89.2 degrees, with an average low temperature in January of 29.2 degrees. The average rainfall is approximately 53.4 inches per year, with 1.9 inches of snow per year.
