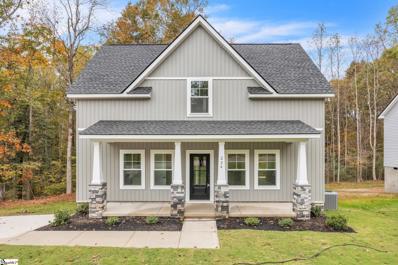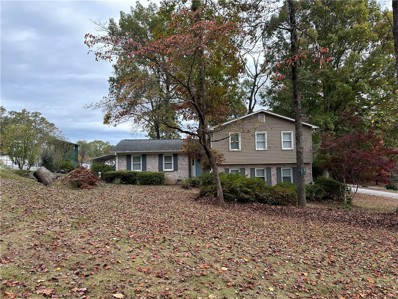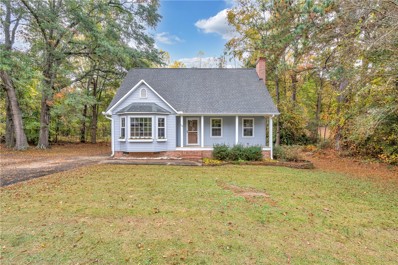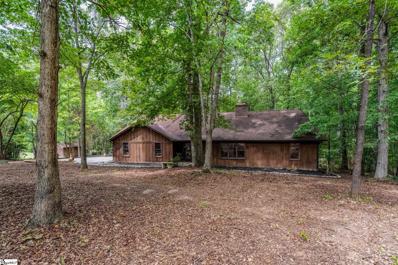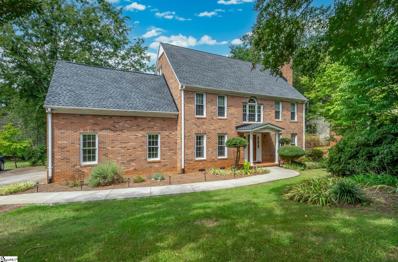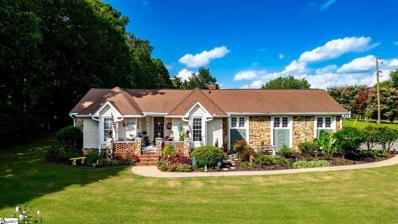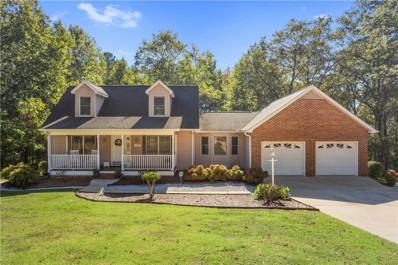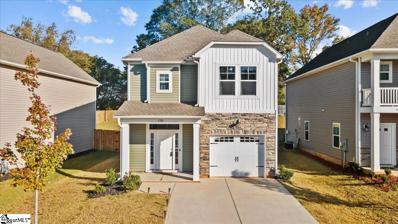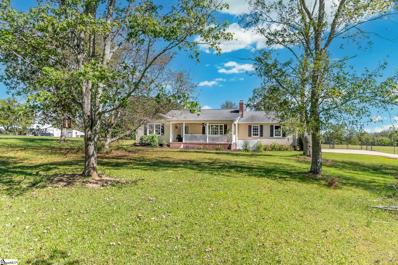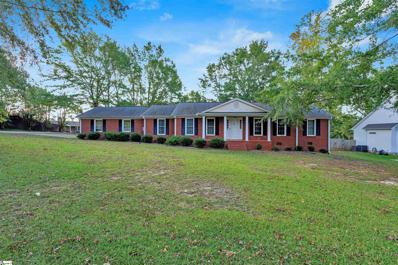Easley SC Homes for Sale
$284,900
224 Brookview Easley, SC 29642
- Type:
- Other
- Sq.Ft.:
- n/a
- Status:
- Active
- Beds:
- 3
- Lot size:
- 0.2 Acres
- Year built:
- 2024
- Baths:
- 2.00
- MLS#:
- 1541253
ADDITIONAL INFORMATION
We are excited to be bringing 3 new construction homes in a prime location! Tucked away just off Brushy Creek Rd/Hwy 123, you will find these 3 bedroom homes that is a fresh blend of farmhouse and craftsman. With so many details you will notice the minute you step thru the front door, you will see the bright and airy open living area, kitchen, dining, laundry and primary bedroom with walk in closet going to laundry room on main level. The other 2 bedrooms are on 2nd level and share a bathroom upstairs. This home is situated on a nice slightly sloped lot with trees in the back shading a small creek. Don't delay.....this one may not last long!
ADDITIONAL INFORMATION
Located on a quiet, peaceful corner lot, this 3/2.5 tri-level home leaves nothing to be desired. A large living/dining open concept leads to the kitchen and a large sunroom where you will find a large deck complete with a hot tub. Back inside there are 3 spacious bedrooms on the upper level with a small office. The wide open lower level is a blank canvas for anything that fits your needs and has the laundry and a half bath along with the one-car garage. This home is in the perfect location to get to Greenville, Clemson, Seneca or Anderson in less than 30 minutes. Let's make this beauty yours! This house has so much to offer- spacious rooms, great location, large, corner lot with enough yard for privacy from neighbors, and convenient to shopping. Listing agent related to owner.
$454,900
119 Claire Easley, SC 29642
- Type:
- Other
- Sq.Ft.:
- n/a
- Status:
- Active
- Beds:
- 4
- Lot size:
- 5 Acres
- Baths:
- 3.00
- MLS#:
- 1541421
ADDITIONAL INFORMATION
“Your Direction Home” points you to 119 Claire Lane, an amazing property that has been meticulously maintained and completely updated. This wonderful brick ranch sits on a picturesque 5+-acre lot providing an unparalleled lifestyle while being conveniently located just minutes from Easley and Powdersville. As you pull down the secluded driveway, be prepared to be wowed by the charm and character of this home featuring timeless craftsmanship and modern comforts. As you cross the threshold, you'll be greeted by an open and inviting floor plan that seamlessly connects the Living room, Dining room and Kitchen creating an ideal setting for entertaining guests or simply relaxing with loved ones. The beautifully updated Kitchen features a 6 burner Café gas stove with custom oven hood, new stainless double sink with touch controlled faucet, white subway tile backsplash, granite countertops, a custom built-in pantry, an enormous island with butcher block top, new exhaust fans, recessed lighting and new screen doors. The lovely adjoining Dining room with chandelier completes the picture for those upcoming holiday meals. The Living room features recessed lighting, new ceiling fan and a stunning masonry gas log fireplace as its focal point where your family will enjoy spending countless evenings making memories. The Master Suite features a fabulous custom walk-in closet system, new ceiling fan, electric remote-control blinds & wonderful Master Bath. The Primary suite is well-situated alongside three other generous size bedrooms each showcasing custom closet systems and new ceiling fans. The multi-functional Laundry room can also serve as an Office, Play, Workout or Flex room and is centrally located with access to the expansive deck and screened-in porch. Gleaming maple hardwood floors and new baseboards showcase the entire house with the exception of the Laundry room and 2 ½ Baths which feature new luxury plank waterproof flooring. This amazing home also features a detached 1 car carport, multiple parking pads, a 36x25 detached garage with workbench, cabinets & a new garage door opener. There is also a walk-in crawl space sealed with a commercial dehumidifier that provides additioanl storage....The sellers have installed a Runtru (Trane) condenser/coil (2024), an energy saving Ecobee thermostat and new light filtering blinds. You will spend countless afternoons or evenings relaxing on the deck overlooking the tranquil natural surroundings that provide you with a mountain-like retreat right in your backyard. Just imagine enjoying your morning coffee as you listen to the birds sing while sitting out on the screened-in porch. From the inviting front porch to all the outstanding updates, 119 Claire Lane provides a superb proximity to Powdersville, Easley downtown Greenville, Interstate 85, area lakes, and mountains, including wonderful dining and retail options and no HOA. Do not miss out on this opportunity as “Your Direction Home” points you to 119 Claire Lane. Schedule your private showing today!
$260,000
110 Rose Ann Court Easley, SC 29642
- Type:
- Single Family
- Sq.Ft.:
- n/a
- Status:
- Active
- Beds:
- 3
- Lot size:
- 0.3 Acres
- Baths:
- 2.00
- MLS#:
- 20280936
- Subdivision:
- Oak Creek
ADDITIONAL INFORMATION
Does it get any better than a cul-de-sac location with a fenced/ private back yard? Debuting on market, come take a look at this 3 bedroom & 2 bath home that will check all the boxes! Located in Oakcreek Subdivision this cute home features a welcoming, rocking chair front porch and plenty of parking space! The large living area features a traditional floor to ceiling fireplace and gives plenty of warmth during these winter months from it’s wood burning heat. Moving into the spacious kitchen you have tile counter tops, plenty of cabinet and counter space, stainless under-mount sink w/touch faucet, a nice size pantry, and a DOUBLE oven that is perfect for the up-coming holiday feasts! This combined kitchen and dining space is large enough for your table and sideboard and keeps your guests close by while entertaining. There is also a center island prep station that doubles as a serving bar. The primary suite is located on the main level with a large walk-in/pass-thru style closet with access to the primary bath. The laundry area is also on the main floor conveniently tucked out of sight! The second floor has two tremendous sized bedrooms with extra spacious closets and there is also a second bath on this floor. Don’t miss all the storage nooks and crannies! Back outside you have a fenced yard with private views and the property line extends beyond the fence! A great space to play or garden and plenty of room for enjoyment. There is also an outbuilding included to keep all your tools and toys picked up and hidden. Do you have a boat, camper, etc. that you need to keep close by? No worries here! With no HOA you can have all of this on site! Act fast and you could be HOME for the holidays!
$245,900
131 Brown Easley, SC 29642
- Type:
- Other
- Sq.Ft.:
- n/a
- Status:
- Active
- Beds:
- 3
- Lot size:
- 0.11 Acres
- Year built:
- 2024
- Baths:
- 3.00
- MLS#:
- 1540659
- Subdivision:
- Brownstone Park
ADDITIONAL INFORMATION
Easley's newest community by Great Southern Homes, a friendly neighborhood of quality, style and convenience. Close to downtown Easley's shopping, Night life & Restaurants. You and your family will enjoy taking evening strolls & invigorating, brisk morning walks on sidewalks throughout the community. Great Southern homes, beautiful Pritchard II plan in Brownstone Park Subdivision, a two story plan w/owners suite on Second level. Kitchen features Granite countertops, tiled backsplash, 30" undermount ss sink, pantry, SS appliances, LVP flooring throughout the downstairs and bathrooms & laundry. Owners suite features a walk in shower, large walk in closet, comfort height double vanity. Sodded yard with automatic irrigation system up to 20 ft. past rear corner of home, sentricon termite control, builder 2-10 warranty provided. Great Southern Homes builds to a Greensmart Standard. Hers Energy testing & third party rating.
$284,900
216 Brookview Easley, SC 29642
- Type:
- Other
- Sq.Ft.:
- n/a
- Status:
- Active
- Beds:
- 3
- Lot size:
- 0.18 Acres
- Year built:
- 2024
- Baths:
- 3.00
- MLS#:
- 1541251
ADDITIONAL INFORMATION
We are excited to be bringing 3 new construction homes in a prime location! Tucked away just off Brushy Creek Rd/Hwy 123 you will find these 3 bedroom homes that is a fresh blend of farmhouse and craftsman! With so many details you will notice the minute you step thru the front door you will see the bright and airy open living area, kitchen, dining and a powder room all on the main level. This home even has a balcony off primary bedroom...all bedrooms are up even the laundry room where all the dirty clothes are!. The primary bedroom and bath are on the front of the home with the balcony and the other 2 bedrooms share their bathroom and laundry is situated between the upstairs bedrooms. This home is situated on a private lot with trees behind and even a small creek on the back side. Don't delay....this one may not last long!
- Type:
- Single Family
- Sq.Ft.:
- 1,850
- Status:
- Active
- Beds:
- 3
- Lot size:
- 0.19 Acres
- Year built:
- 2024
- Baths:
- 2.00
- MLS#:
- 20280830
ADDITIONAL INFORMATION
We are excited to be bringing 3 new construction homes in a prime location! Tucked away just off Brushy Creek/Hwy 123. You will find these 3 bedroom homes that is a fresh blend of farmhouse and craftsman. With so many details you will notice the minute you step thru the front door you will see the bright and airy open living area, kitchen, dining , laundry and master bedroom being on the main level with nice bathroom, walk in closet and has access to laundry room from both dining and primary bedroom closet. Upstairs you will find 2 other generous size bedrooms that share a bathroom. This home is situated on a private lot with trees behind and even a small creek on the back side. Don't delay.....this one may not last long!
$219,000
107 Brooklane Court Easley, SC 29642
- Type:
- Townhouse
- Sq.Ft.:
- 1,605
- Status:
- Active
- Beds:
- 3
- Lot size:
- 0.04 Acres
- Year built:
- 2022
- Baths:
- 2.00
- MLS#:
- 20280730
- Subdivision:
- Edgewood
ADDITIONAL INFORMATION
- Type:
- Townhouse
- Sq.Ft.:
- 1,492
- Status:
- Active
- Beds:
- 3
- Baths:
- 3.00
- MLS#:
- 20280771
- Subdivision:
- Townes At Parkridge
ADDITIONAL INFORMATION
This home offers unbeatable value, low-maintenance living in The Townes at Parkridge. The Maywood model stands out with its open-concept design, charming curb appeal, and private garage entry. Welcome to this stunning Like New 3-bedroom, 2.5-bath townhome located in the highly sought-after Town of Easley! This beautiful home boasts an open floor plan with vinyl hardwood flooring throughout the main living areas. The modern kitchen is a chef’s dream, featuring elegant white cabinets, and stainless steel appliances. The spacious master suite offers a walk-in closet and a full bath with double sinks and a walk-in shower. Outside is a private patio perfect for outdoor relaxation. Plus, enjoy the convenience of a Smart Home Package that includes a programmable Wi-Fi thermostat, Wi-Fi Z-Wave door lock, and a touchscreen control device. Located just minutes from downtown Easley, The Silos, Clemson University, and Downtown Greenville. Don’t miss the opportunity to make this wonderful property your own!
$245,900
131 Brown Circle Easley, SC 29642
- Type:
- Single Family
- Sq.Ft.:
- 1,448
- Status:
- Active
- Beds:
- 3
- Lot size:
- 0.11 Acres
- Baths:
- 3.00
- MLS#:
- 20280599
- Subdivision:
- Brownstone Park
ADDITIONAL INFORMATION
Easley's newest community by Great Southern Homes offer a friendly neighborhood of quality, style and convenience. Close to downtown Easley's shopping, Night life & Restaurants. You and your family will enjoy taking evening strolls & invigorating, brisk morning walks on sidewalks throughout the community. Great Southern homes offer this beautiful Pritchard II B plan in Brownstone Park Subdivision offers a two story plan w/owners suite on Second level. Kitchen features Granite countertops, tiled backsplash, 30" undermount ss sink, pantry, SS appliances, LVP flooring throughout the downstairs and bathrooms & laundry. Owners suite features a walk in shower, large walk in closet, comfort height double vanity. Sodded yard with automatic irrigation system up to 20 ft. past rear corner of home, sentricon termite control, builder 2-10 warranty provided. Great Southern Homes builds to a Greensmart Standard. Hers Energy testing & third party rating.
$475,000
337 Two Notch Easley, SC 29642
- Type:
- Other
- Sq.Ft.:
- n/a
- Status:
- Active
- Beds:
- 3
- Lot size:
- 3.56 Acres
- Baths:
- 3.00
- MLS#:
- 1534442
- Subdivision:
- Arrowhead
ADDITIONAL INFORMATION
!! Back on the market due to no fault of the seller. The property took damage during Hurricane Helene. The Insurance process is underway and repair completion estimates will be added soon. !! Welcome to your new home in the desirable Arrowhead Subdivision! This delightful single-family house boasts 3 spacious bedrooms and 2 full bathrooms, providing ample space for your family. Nestled on a nearly 4-acre wooded lot, this property offers a serene and private retreat while still being conveniently located in Anderson County. Step inside to find new carpet and fresh paint throughout, creating a clean and inviting atmosphere. The large kitchen is perfect for preparing meals and entertaining, with plenty of counter space and storage. Enjoy your morning coffee or evening relaxation in the enclosed porch, offering a peaceful view of the surrounding woods. Outside, you'll find two outbuildings with electricity, ideal for storage, a workshop, or any hobby needs. The back deck and gutters have been updated. This property truly combines the best of indoor and outdoor living. Don’t miss out on this incredible opportunity to own a piece of tranquility in Arrowhead Subdivision. Schedule your showing today and experience all this wonderful home has available!
$374,900
120 Deer Creek Easley, SC 29642
- Type:
- Other
- Sq.Ft.:
- n/a
- Status:
- Active
- Beds:
- 3
- Lot size:
- 0.65 Acres
- Baths:
- 3.00
- MLS#:
- 1540520
- Subdivision:
- Deercreek
ADDITIONAL INFORMATION
Located in a small, relaxed neighborhood of just 20 homes, this charming one-story home features 3 bedrooms and 3 bathrooms across more than 2,300 square feet. Inside, you’ll find two spacious living spaces—one with vaulted ceilings and a cozy gas fireplace, perfect for relaxing on chilly nights. The newly added great room boasts 5 large windows, allowing natural light to flood the space, making it ideal for a family gathering spot, game room, or creative studio. It even includes its own bathroom and direct access to the driveway, offering extra flexibility for guests or activities. The home sits on a private 0.65-acre lot, providing ample space for outdoor fun and room to play. The tree fort adds a special touch for outdoor adventures, and mature trees create a natural backdrop for gatherings or quiet moments outside. Located in the highly desirable Wren schools.
$450,000
523 Wellesley Easley, SC 29642
- Type:
- Other
- Sq.Ft.:
- n/a
- Status:
- Active
- Beds:
- 3
- Lot size:
- 0.53 Acres
- Year built:
- 1988
- Baths:
- 3.00
- MLS#:
- 1540385
- Subdivision:
- Sitton Hill
ADDITIONAL INFORMATION
523 Wellesley Place located at the prestigious Sitton Hill community here in Easely, SC. This beautiful, well maintained community features a variety of home styles. Wellesley Place is one of the few homes that is fully brick, features three-story and sits on over half an acre. Wellesley welcomes you and your family, come inside! As you step inside you will be greeted with all the elegance this home provides. Its beautiful and defined floor plan has so much to provide. The main level features two spacious living room areas with a cozy fireplace, a formal dining room, large windows that allow for all the natural light to fill the rooms, beautiful molding, hardwood and ceramic floors throughout the house and let's not forget this beautiful spacious kitchen. This kitchen features lots of cabinet space, gorgeous granite countertops, the adjoining breakfast area that overlooks the beautiful backyard. The upper levels host the owners suite which includes a completely remodeled en-suite bathroom and walk- in closet. Additional bedrooms serve as family and guest rooms, with convenient access to the renovated bathroom. The third floor offers additional living space for a bedroom, office, workout room or additional storage option. Now let's step outside and relax. Your house will be THE HOME that many of your friends and family would like to visit with this beautiful in-ground pool. Imagine summer barbecues enjoying your favorite drink while you relax on a float, your kids and friends playing yard games or enjoying beautiful fall weather around a fire and enjoying delicious smores. Ahhh, life is good! Wellesley Place has space for everyone and the convenience of prestigious schools, shopping and dining. Schedule your tour now and be the homeowner of this beautiful home and don't let this one slip away.
$1,425,000
3560 Pelzer Easley, SC 29642
- Type:
- Other
- Sq.Ft.:
- n/a
- Status:
- Active
- Beds:
- 5
- Lot size:
- 13.57 Acres
- Baths:
- 6.00
- MLS#:
- 1540023
ADDITIONAL INFORMATION
Stunning 5-Bedroom Home on Over 13 Acres with Scenic Pond** Welcome to your dream oasis! This breathtaking property offers an expansive 5-bedroom home nestled on over 13 picturesque acres, complete with a serene pond featuring friendly ducks and plenty of wildlife. Enjoy the open floor plan that seamlessly connects living spaces, ideal for both relaxation and entertaining. Step inside to discover a gourmet kitchen that boasts granite countertops, a massive island, and under-counter lighting, making it a chef’s paradise. The inviting double-sided fireplace adds warmth to the living and dining areas, while new LVT flooring and updated exterior doors enhance the home’s modern charm. Retreat to the finished basement for additional living space or recreation great for multi-generational families. Soak in the beauty of nature from your back deck, perfect for enjoying stunning sunsets. The outdoor amenities are truly exceptional: a sparkling pool with a pool house, a koi pond, and flourishing pecan trees. This property also features a detached garage with kennels making it ideal for animal lovers or those needing extra space. Plus, enjoy peace of mind with new windows featuring a lifetime transferable warranty and a new solar panel controller for the pond. Don’t miss out on this incredible opportunity to own a slice of paradise. This home has been meticulously maintained and a full home orientation will be provided prior to closing. Owner would be open to a "lease back" option if possible.
$349,900
204 Purcell Easley, SC 29642
- Type:
- Other
- Sq.Ft.:
- n/a
- Status:
- Active
- Beds:
- 4
- Lot size:
- 0.19 Acres
- Baths:
- 3.00
- MLS#:
- 1537894
- Subdivision:
- Maxwell Commons
ADDITIONAL INFORMATION
Brand new, energy-efficient home available by Jan 2025! Divine 2 Package. Outfit the Dakota's main-level flex space as a home office and skip your commute. In the kitchen, the island overlooks the open living space. Upstairs, the loft separates the secondary bedrooms from the primary suite. Now selling in Easley. Maxwell Commons will feature fabulous energy-efficient floorplans with open designs, fireplaces, and flex spaces to suit your lifestyle. Enjoy shopping and dining in downtown Easley or spend the day outdoors at nearby parks such as Nalley Brown Nature Park. With clear pricing and an easier buying process, Maxwell Commons offers a simple, more affordable way into the home of your dreams. Join the VIP list today. Each of our homes is built with innovative, energy-efficient features designed to help you enjoy more savings, better health, real comfort and peace of mind.
$450,000
1329 Brushy Creek Easley, SC 29642
- Type:
- Other
- Sq.Ft.:
- n/a
- Status:
- Active
- Beds:
- 3
- Lot size:
- 1 Acres
- Year built:
- 1978
- Baths:
- 3.00
- MLS#:
- 1540048
ADDITIONAL INFORMATION
You're going to fall in love with this amazing 3 bedroom 3 bath updated brick home that sits on a acre of land and a corner lot that has an open floor plan. As you walk inside, the family room has a vaulted ceiling, with exposed beams, and brick fireplace with gas logs, a formal dining room, a beautiful new kitchen with a lot of new cabinets, appliances, quartz countertops, and a cozy breakfast nook that looks out into the sunroom and the inground pool and patio. The primary bedroom has exposed beams and a sitting area, along with a walk in closet, and a gorgeous bathroom that features a soaker tub and a separate shower with steam features. There are also two other bedrooms and a full bath. One of the bedrooms has custom built ins and is currently set up as an office. There is a patio off of the den that boasts an outdoor fireplace, and a pool to enjoy in the summer time . There are also plantation shutters throughout the home. There's a Nice 2 car garage with storage and a full bath for use after a dip in the pool or working in the yard. Also there is a large storage building in the backyard. Being sold AS IS, but seller is paying for a home warranty at closing for buyer.
- Type:
- Single Family
- Sq.Ft.:
- n/a
- Status:
- Active
- Beds:
- 3
- Baths:
- 3.00
- MLS#:
- 20280398
- Subdivision:
- Belmont Plantat
ADDITIONAL INFORMATION
From the moment you walk through the front door you will fall in love with this home. The living room boast of beautiful hand scraped hardwoods and a gas log fireplace. The chef in the family will enjoy cooking in this kitchen with stainless appliances, lots of counter space and a dining area. The primary bedroom is located on the main level and has an attached bathroom and walk in closet. Amazing space on the 2nd level of the home where 2 large bedrooms are located. The owners added extra storage in the bedrooms when they built the home. Enjoy your morning coffee sitting on the back deck overlooking the private back yard with lots of wildlife and trees. This home is located in the well established neighborhood of Belmont Plantation. This is conveniently located to shopping, dining and al that you need! Great location, great schools, great community!! Come see this home before it is gone!!
$282,500
150 Highland Park Easley, SC 29642
- Type:
- Other
- Sq.Ft.:
- n/a
- Status:
- Active
- Beds:
- 3
- Lot size:
- 0.13 Acres
- Year built:
- 2021
- Baths:
- 3.00
- MLS#:
- 1539730
- Subdivision:
- Highland Park
ADDITIONAL INFORMATION
Open House Sunday 10/27 2-4pm! Welcome to 150 Highland Park Ct, a beautifully maintained 3-bedroom, 2.5-bath home, offering comfort and convenience to Clemson and Greenville while being in the heart of Easley. Boasting approx. 1,600 square feet, this home provides the perfect blend of cozy living spaces and modern amenities. The spacious living area flows seamlessly into the kitchen, which features ample storage, modern appliances, and plenty of counter space for preparing meals or entertaining guests. Upstairs, you'll find three generously sized bedrooms, including a primary suite with an en-suite bath for added privacy. Situated in a quiet neighborhood, this home is just minutes from The Silos, where you'll enjoy local dining, and entertainment. With easy access to both Easley and Greenville, commuting is a breeze! Don't miss your opportunity to see this move-in-ready home in a fantastic location? Virtually Staged. Schedule your private showing today!
- Type:
- Single Family
- Sq.Ft.:
- n/a
- Status:
- Active
- Beds:
- 4
- Lot size:
- 0.19 Acres
- Baths:
- 2.00
- MLS#:
- 20280261
- Subdivision:
- Cardinal Woods
ADDITIONAL INFORMATION
Welcome to the Cardinal Woods Subdivision! This charming 4-bedroom, 2-bathroom home is in the perfect location and ready for you to make your next address. As you step inside this move-in ready home, you'll be greeted by a bright and inviting great room opening to the kitchen and dining area which makes it perfect for entertaining. Off the great room, you will walk out into the private backyard for grilling out, relaxing and enjoying your evenings under the beautiful pergola. The large master suite features a full bath on the main level of the home. Two other bedrooms and additional bath located on the main level. The fourth bedroom located on the second level could be used for a recreation room, office, playroom and so much more. Additional features include a 2-car garage for convenient parking and storage. The community amenities are a definite plus featuring common areas, a nice covered space with tables, playground and pool with kiddy pool available for residents to enjoy. The home is equipped with all appliances including the washer, dryer, and refrigerator. Don't miss out on this fantastic opportunity to own a great home in Easley! So convenient to all shopping and restaurants. Close proximity to Easley, Clemson, Highway 153, I-85 and to downtown Greenville. Location is a definite key with this home.
$600,000
222 Hall Easley, SC 29642
- Type:
- Other
- Sq.Ft.:
- n/a
- Status:
- Active
- Beds:
- 4
- Lot size:
- 5.09 Acres
- Baths:
- 2.00
- MLS#:
- 1539427
ADDITIONAL INFORMATION
Charming Home on 5.09 Acres in the Wren School District – USDA Eligible! This beautifully updated home provides the perfect blend of modern comfort and serene country living. Set on 5.09 acres, the property boasts a partially fenced backyard, ideal for pets or gardening, and a detached garage that’s wired for a camper – perfect for outdoor enthusiasts. Featuring beautiful panoramic sunsets from one of the highest points in Anderson County. The possibilities are endless for the extra 2 acre field. Inside, you’ll find an updated kitchen and bathrooms, designed with both style and function in mind. The primary suite is so unique with beautiful natural lighting and direct access to the deck. Whether you're relaxing in the spacious yard or enjoying the quiet, this property is a rare find in a sought-after area. Zoned for the highly rated Wren School District and USDA eligible, this home is the perfect opportunity to enjoy peaceful, rural living while remaining conveniently close to everything you need. NEW Carpet and professionally painted Detached garage RV/ tall vehicle storage/boat workshop 1040 sq ft with an enclosed room for storage. 40’x26’ Multiple garage doors to allow proper flow in, out, and around the building, never pay storage fees again! Room for everything you need. Extra long paved driveway Quiet country road. Property backs to a 100 acre field. Garden ready. Multiple fruit trees on the property peaches, apple, plum, pecan. Brand new appliances Half of the property is fenced-in and keeps children and pets as well as farm animals safe. Extra wide Covered porch and deck Chicken coop and separate fenced area for farm animals. Covered shed for sheep or goats. Hardwoods throughout main living area. Gas logs stone fireplace
$249,000
201 Woodfield Easley, SC 29642
- Type:
- Other
- Sq.Ft.:
- n/a
- Status:
- Active
- Beds:
- 3
- Lot size:
- 0.45 Acres
- Year built:
- 1977
- Baths:
- 2.00
- MLS#:
- 1539277
- Subdivision:
- Hamilton Heights
ADDITIONAL INFORMATION
Welcome to 201 Woodfield! Located just off Hwy. 123, under 10 minutes to downtown Easley, 20 minutes from Greenville, and only a few hundred yards from West End Elementary, this 3 bedroom 2 bathroom brick ranch sits on a corner lot in the desired neighborhood of Hamilton Heights. This well built fixer upper is a great opportunity for a first time home buyer, or an investor looking to restore this home and bring it into another round of glory days. This home is to be sold AS-IS, so stop by today to see all of the incredible potential!
$269,900
122 Ledgewood Easley, SC 29642
- Type:
- Other
- Sq.Ft.:
- n/a
- Status:
- Active
- Beds:
- 3
- Lot size:
- 0.02 Acres
- Year built:
- 2005
- Baths:
- 3.00
- MLS#:
- 1539209
- Subdivision:
- Hickory Run
ADDITIONAL INFORMATION
Looking for low-maintenance living with a fresh, modern touch? This 3-bedroom, 2.5-bath home boasts new granite countertops and fresh paint throughout, making it move-in ready. The fenced backyard offers plenty of space for pets or children to play safely, and the HOA covers lawn maintenance, leaving you more time to enjoy the community pool. Located just minutes from top-rated Powdersville schools, and shopping in Easley or Powdersville, this home is also a quick 15-minute drive to Downtown Greenville.
- Type:
- Single Family
- Sq.Ft.:
- 3,405
- Status:
- Active
- Beds:
- 4
- Lot size:
- 0.24 Acres
- Year built:
- 2015
- Baths:
- 4.00
- MLS#:
- 20280135
- Subdivision:
- Enclave At Airy Springs
ADDITIONAL INFORMATION
Welcome to your dream home! This beautifully designed 4-bedroom, 3.5-bath home, located in the highly sought-after Wren School District,offers over 3,240 sq. ft. of luxury living space. Built in 2015, this home combines modern features with timeless elegance. The spacious kitchenis the heart of the home, featuring granite countertops, a large center island, and a butler's pantry that connects seamlessly to the formal diningroom. A walk-in pantry and cozy breakfast area open into a warm and inviting family room complete with a fireplace, perfect for relaxing orentertaining. Just off the kitchen, you'll find a sunroom with an open bar area—ideal for morning coffee or evening cocktails. The study/flex roomboasts stunning coffered ceilings, adding a touch of elegance to the home's versatile spaces. All appliances convey with the home, making yourmove effortless. The primary suite is a true retreat, with a large sitting area, his-and-hers walk-in closets, and a spa-like bathroom that includesdual sinks, a soaking tub, and a separate shower. This home is perfect for those seeking both comfort and style in a fantastic location. Don'tmiss the chance to make 156 Wild Hickory Circle your forever home!
$669,000
108 Hibiscus Easley, SC 29642
- Type:
- Other
- Sq.Ft.:
- n/a
- Status:
- Active
- Beds:
- 5
- Lot size:
- 0.52 Acres
- Year built:
- 2004
- Baths:
- 4.00
- MLS#:
- 1539179
- Subdivision:
- Watson Grove
ADDITIONAL INFORMATION
Welcome to your dream home in the established neighborhood of Watson Grove! This beautifully maintained 5-bedroom, 3.5-bath residence is situated on a meticulously landscaped 0.5+ acre fenced lot, providing both privacy and curb appeal. Step into the impressive two-story foyer, where an elegant split staircase greets you, setting the tone for the elegant design throughout. The main floor boasts a formal sitting room and a dining area enhanced by coffered ceilings, perfect for hosting gatherings. The sunroom offers a bright, tranquil space ideal for a home office or study. The spacious kitchen features stainless steel appliances and ample cabinetry, with an adjacent breakfast area that invites casual dining and family gatherings. Step outside to the expansive tiered trex deck, reinforced to accommodate a hot tub. This outdoor space is perfect for entertaining or relaxing while enjoying the serene views of your manicured yard. Upstairs, you’ll find four generous sized bedrooms, including a spacious master suite complete with a cozy sitting area, a double vanity in the master bath, a relaxing garden tub, and a sizable walk-in closet. The walk-out basement features a mother-in-law suite which features a bedroom, full bathroom, living area, and office. This area already has a sink and washer hookup and can easily be converted to a kitchenette. In the rest of the basement, you'll find ample storage, which is heated and cooled and can easily be converted into additional living space. Additional storage can be found in the large outbuilding AND storage shed, both of which convey with the property. Parking will not be an issue with the long driveway and the addition of a pull-off for an extra vehicle. Conveniently located just minutes from Hwy 153/123 and I-85, this property is close to a variety of shops, restaurants, and local amenities. This stunning home offers a perfect blend of comfort and functionality, making it ideal for multi-generational living and entertaining. Don’t miss out on the opportunity to call this wonderful property in Watson Grove your own—schedule a showing today!
$449,900
100 Edenberry Easley, SC 29642
- Type:
- Other
- Sq.Ft.:
- n/a
- Status:
- Active
- Beds:
- 4
- Lot size:
- 0.3 Acres
- Year built:
- 2024
- Baths:
- 3.00
- MLS#:
- 1539094
ADDITIONAL INFORMATION
Beautiful custom built home is complete and move in ready! The Lincoln plan is built on 100 Edenberry Way in a most desired subdivision .30 acre w/tree line across back. The Lincoln floor plan has 4 bedrooms 3 baths w/Sunroom and up to 2300 sq. ft. one story with 4th bedroom and bath upstairs. Seller has included lots of upgrades in the home vinyl siding with stone accents, Cedar Posts on front porch, energy efficent with slab foundation. Also features granite countertops in kitchen, baths and laundry, Shaker White soft close Cabinets, Oil Rubbed Bronze Lights, Plumbing, beautiful luxury vinyl floors on 1st floor & 4th Bedroom with ceramic tile in the wet areas. The main living area is vaulted with 9 foot ceilings in the Sunroom, bedrooms and baths on the 1st floor. You walk in the front door to the Foyer to see the Dining and Kitchen to your right with plenty of cabinets, beautiful granite countertops. The island really stands out with the White Apron Farm Sink raised bar looking over into the great room and Sunroom. Enjoy your coffee in the mornings in the large Sunroom at the back of the house very private. The open floor plan is great for entertaining. Concrete pad off of Sunroom for grilling out. Keyless entry on garage with beautiful Eproxy coat on the floor. Great location in Powdersville close to Hwy 85, restaurants, shopping and hospitals convenient to Greenville, Anderson, Clemson and Seneca. Come see this quality built new construction by Southern Homes & Associates. LLC.

Information is provided exclusively for consumers' personal, non-commercial use and may not be used for any purpose other than to identify prospective properties consumers may be interested in purchasing. Copyright 2024 Greenville Multiple Listing Service, Inc. All rights reserved.

IDX information is provided exclusively for consumers' personal, non-commercial use, and may not be used for any purpose other than to identify prospective properties consumers may be interested in purchasing. Copyright 2024 Western Upstate Multiple Listing Service. All rights reserved.
Easley Real Estate
The median home value in Easley, SC is $282,800. This is higher than the county median home value of $256,200. The national median home value is $338,100. The average price of homes sold in Easley, SC is $282,800. Approximately 62.17% of Easley homes are owned, compared to 29.33% rented, while 8.51% are vacant. Easley real estate listings include condos, townhomes, and single family homes for sale. Commercial properties are also available. If you see a property you’re interested in, contact a Easley real estate agent to arrange a tour today!
Easley, South Carolina 29642 has a population of 22,643. Easley 29642 is less family-centric than the surrounding county with 30.1% of the households containing married families with children. The county average for households married with children is 30.75%.
The median household income in Easley, South Carolina 29642 is $57,269. The median household income for the surrounding county is $53,188 compared to the national median of $69,021. The median age of people living in Easley 29642 is 44.4 years.
Easley Weather
The average high temperature in July is 89.2 degrees, with an average low temperature in January of 29.2 degrees. The average rainfall is approximately 53.4 inches per year, with 1.9 inches of snow per year.
