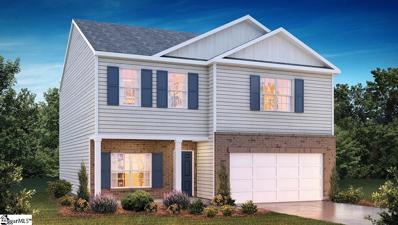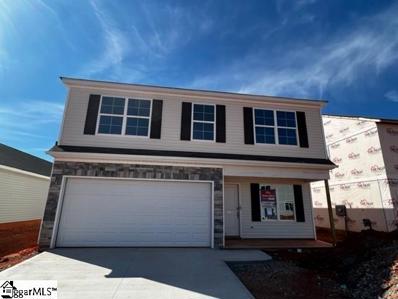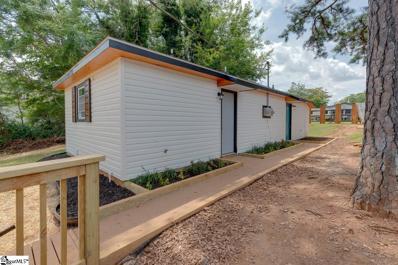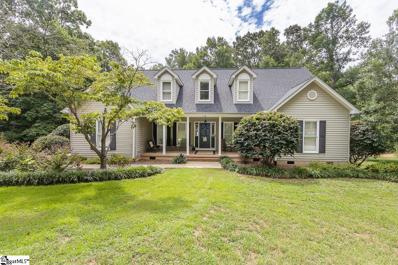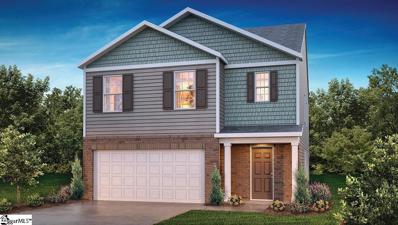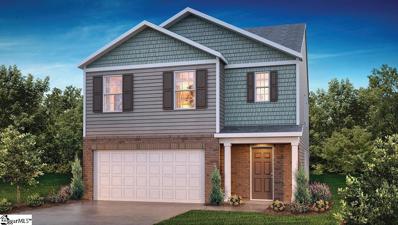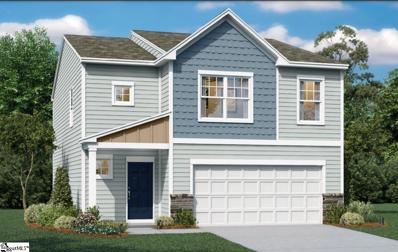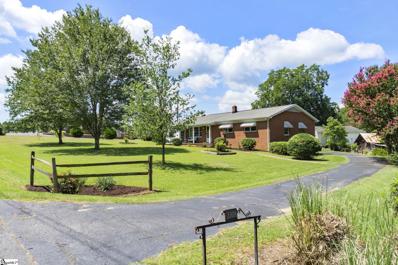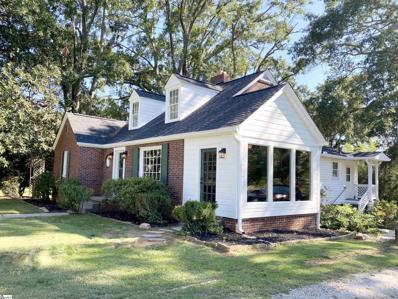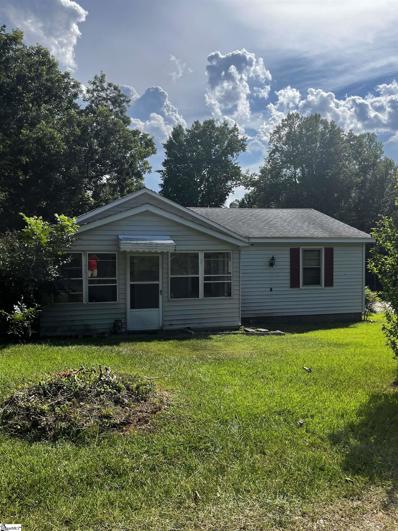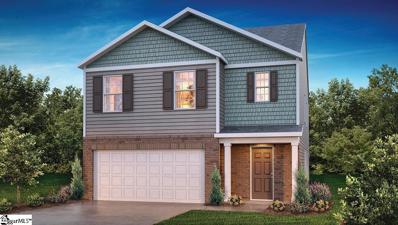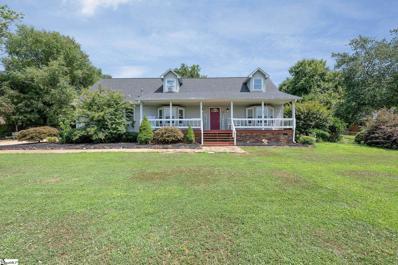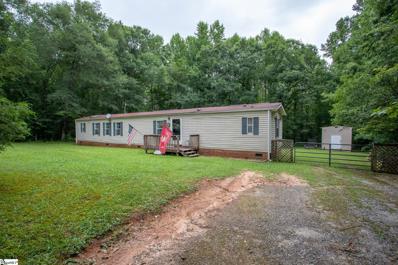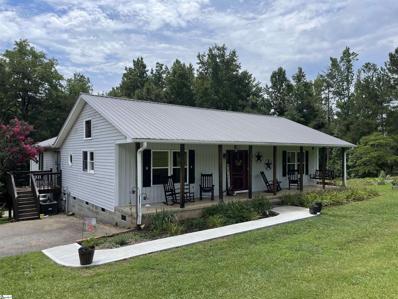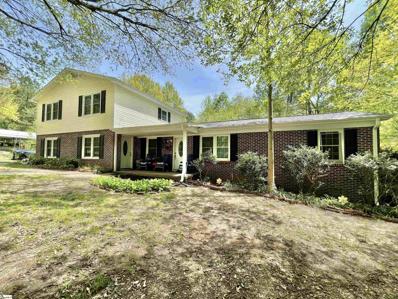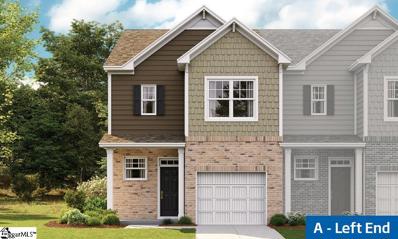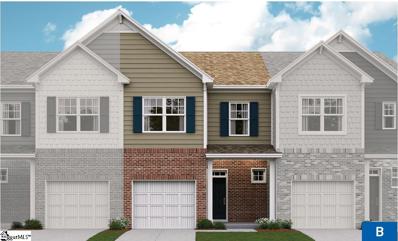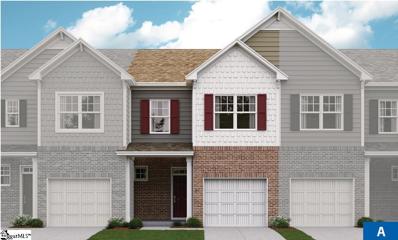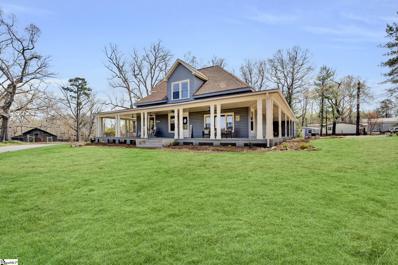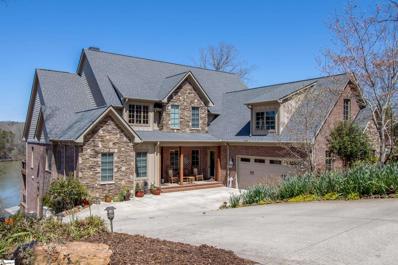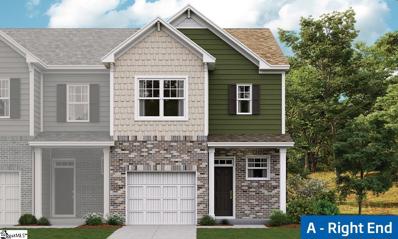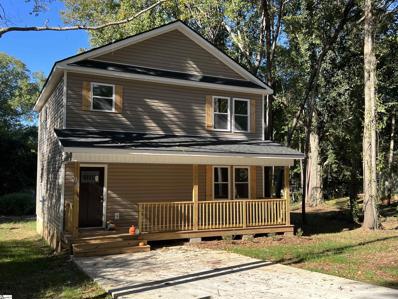Easley SC Homes for Sale
- Type:
- Single Family-Detached
- Sq.Ft.:
- n/a
- Status:
- Active
- Beds:
- 4
- Lot size:
- 0.11 Acres
- Year built:
- 2022
- Baths:
- 3.00
- MLS#:
- 1481730
- Subdivision:
- Lenhardt Grove
ADDITIONAL INFORMATION
The Penwell floor plan with STONE front is a 4 bedroom with 2 1/2 baths just under 2200sf partial Stone exterior, in this tree lined, Rolling Hills pool community. The open floor plan is perfect for entertaining, featuring granite counter tops, abundant counter space, a HUGE walk in air conditioned panty, Whirlpool stainless steel appliances with a 5 burner gas range, shaker style cabinets with handles and even crown molding ! Donât forget the gas log fireplace in the Living area for those chilly nights. There is a study with French door on the first level. You will find a large guest powder room on the first floor. Your second level you will find plenty of storage throughout, 2nd bathroom has a raised vanity dual under mount sinks and a beautiful venetian marble top , tub and shower combination. Your huge Landry room is also on the same level did I mention its air conditioned. The best for last !!! The Owners Suite will easily accommodate a king size bed with a walk in closet that is unheard of at this price point ! Owners bath has an oversize shower with framed glass enclosure, private water closet, raised vanity dual under mount sinks and a beautiful venetian marble top and a bonus a linen closet. The Smart Home package is included with no monthly fee, even a video doorbell. BRAND NEW HOME with WARRANTIES FROM THE LARGEST BUILDER IN THE USA! Including Hawaii.
- Type:
- Single Family-Detached
- Sq.Ft.:
- n/a
- Status:
- Active
- Beds:
- 3
- Lot size:
- 0.12 Acres
- Baths:
- 3.00
- MLS#:
- 1480729
- Subdivision:
- North View
ADDITIONAL INFORMATION
The Meriwether features three upstairs bedrooms with a large open loft area. Spacious secondary bedrooms share a divided bathroom with a door between the sink area and the toilet and shower. The primary bedroom is a spacious upstairs bedroom and features a separate walk-in shower and very large walk-in closet. A large kitchen island is all work space and storage with the sink under the window. An exterior covered porch opens off the great room. This home also features a formal dining room downstairs.
$250,000
107 Davis Street Easley, SC 29640
- Type:
- Other
- Sq.Ft.:
- n/a
- Status:
- Active
- Beds:
- 2
- Lot size:
- 0.14 Acres
- Year built:
- 1986
- Baths:
- 2.00
- MLS#:
- 1480092
- Subdivision:
- None
ADDITIONAL INFORMATION
Calling all INVESTORS and ENTREPRENEURS! This duplex has undergone a FULL reno from top to bottom! The seller has completely gutted the inside down to the studs! New roof, new siding, new windows, new HVAC-you name it, itâs new! Someone else did all the work and you can reap all the rental benefits! Each side is identical and features the popular "flat" style living with a fully open concept. Lot's of attention to detail...just check out the ceiling! This entire neighborhood is undergoing a revitalization! Located just minutes from growing downtown Easley, close to hospitals and the interstate, and a 20-minute drive to downtown Greenville in one direction and Clemson University in the other direction-this duplex is centrally located to all your tenants need!
- Type:
- Single Family-Detached
- Sq.Ft.:
- n/a
- Status:
- Active
- Beds:
- 5
- Lot size:
- 2 Acres
- Year built:
- 1996
- Baths:
- 3.00
- MLS#:
- 1479900
- Subdivision:
- None
ADDITIONAL INFORMATION
In a class of its own, this rare home with no HOA situated on 2 lush acres+/- in the heart of Easley, boasts 2,635 SF+/- timeless living space with 5 bedrooms, 3 bathrooms, an immaculate chef's kitchen, and more. Enjoy seamless indoor and outdoor entertainment with an open concept floor plan, screened-in porch, and multi-level back deck. Approaching the property, you are greeted with mature landscaping and a rocking chair front porch. The open concept living space is graced with gleaming wood flooring and natural light. Granite countertops, intricate tilework, custom island, and exposed wood beam in the kitchen create a balance of traditional southern finishes with modern accents. The chef's kitchen is complete with state-of-the-art stainless appliances. From the kitchen, you can seamlessly entertain guests through the dining area to the spacious great room warmed by a wood-burning stove. Behind the wood-burning stove, you can find a gas fireplace that could easily be converted to working condition if you prefer it. The great room has direct access to the impressive screened porch and multi-level back deck. The large primary suite found on the main level features a dual sink vanity area, walk-in closet, and tub/shower combo. There are two additional bedrooms and a bath found on the main level. A massive bonus/rec room greets you at the top of the stairs along with a 4th bedroom, 3rd bathroom, and office/5th bedroom option! The property also features an outbuilding, fenced backyard, 30 amp hookup for RV and a fire pit. Call today to schedule your own private showing!
- Type:
- Single Family-Detached
- Sq.Ft.:
- n/a
- Status:
- Active
- Beds:
- 5
- Baths:
- 3.00
- MLS#:
- 1479382
- Subdivision:
- Lenhardt Grove
ADDITIONAL INFORMATION
The Robie floor plan is a 5 bedroom with 3 full baths just under 2400sf partial Brick exterior, in this tree lined, Rolling Hills pool community. The open floor plan is perfect for entertaining, featuring granite counter tops, abundant counter space, a HUGE walk in air conditioned panty, Whirlpool stainless steel appliances, shaker style cabinets with handles and even crown molding ! Donât forget the gas log fireplace in the Living area for those chilly nights. You will find a large gust bedroom on the first level with a guest bath walk in oversize shower with framed glass enclosure and raised vanity. Your second level you will find a loft area, and plenty of storage throughout .2nd bathroom raised vanity dual under mount sinks and a beautiful venetian marble top , tub and shower combination. Your huge Landry room is also on the same level did I mention its air conditioned. The best for last !!! The Owners Suite will easily accommodate a king size bed with a walk in closet that is unheard of at this price point ! Owner bath with is an oversize shower with framed glass enclosure, private water closet, raised vanity dual under mount sinks and a beautiful venetian marble top and a bonus, 2 storage closet. This Smart Home package is included with no monthly fee, even a video door bell. BRAND NEW HOME with WARRANTIES FROM THE LARGEST BUILDER IN THE USA! Including Hawaii.
- Type:
- Single Family-Detached
- Sq.Ft.:
- n/a
- Status:
- Active
- Beds:
- 5
- Baths:
- 3.00
- MLS#:
- 1479378
- Subdivision:
- Lenhardt Grove
ADDITIONAL INFORMATION
The Robie floor plan is a 5 bedroom with 3 full baths just under 2400sf partial Brick exterior, in this tree lined, Rolling Hills pool community. The open floor plan is perfect for entertaining, featuring granite counter tops, abundant counter space, a HUGE walk in air conditioned panty, Whirlpool stainless steel appliances, shaker style cabinets with handles and even crown molding ! Donât forget the gas log fireplace in the Living area for those chilly nights. You will find a large gust bedroom on the first level with a guest bath walk in oversize shower with framed glass enclosure and raised vanity. Your second level you will find a loft area, and plenty of storage throughout .2nd bathroom raised vanity dual under mount sinks and a beautiful venetian marble top , tub and shower combination. Your huge Landry room is also on the same level did I mention its air conditioned. The best for last !!! The Owners Suite will easily accommodate a king size bed with a walk in closet that is unheard of at this price point ! Owner bath with is an oversize shower with framed glass enclosure, private water closet, raised vanity dual under mount sinks and a beautiful venetian marble top and a bonus, 2 storage closet. This Smart Home package is included with no monthly fee, even a video door bell. BRAND NEW HOME with WARRANTIES FROM THE LARGEST BUILDER IN THE USA! Including Hawaii.
- Type:
- Single Family-Detached
- Sq.Ft.:
- n/a
- Status:
- Active
- Beds:
- 4
- Baths:
- 3.00
- MLS#:
- 1478812
- Subdivision:
- North View
ADDITIONAL INFORMATION
This home is estimated to close in March AND start construction in December 4bed/2.5 bath almost 2,000 square feet with Frigidaire stainless steel appliances. LVP flooring throughout the first floor, bathrooms and laundry room. Quartz countertops in kitchen and venetian marble in the bathrooms. All bedrooms are pre-wired for a fan! This won't last long. We are offering $10,000 for using our lender along and 2.5% of the base price commission for realtor.
- Type:
- Single Family-Detached
- Sq.Ft.:
- n/a
- Status:
- Active
- Beds:
- 3
- Lot size:
- 1 Acres
- Baths:
- 1.00
- MLS#:
- 1478479
- Subdivision:
- None
ADDITIONAL INFORMATION
NEW PRICE !!! MOTIVATED SELLERS !!!! Brand New HVAC. Country life at its finest! So close to the Rec Facilities, only minutes away from Travelers Rest and Greenvillle. This adorable brick home that sits on a 1 acre beautiful corner lot. Built in 1960, It was made with so much of character. It has 3 bedrooms and 1 full bath. Just installed was a Brand New HVAC for the home and a split unit for the Den. You have a living room and a den, so if you don't need 2 living spaces you can use it as a home office, media room or a play room. The laundry room is so convienient just off the kitchen. The majority of the home has hardwood floors. The one acre lot has plenty space to add a pool or swing sets. The yard has beautiful crape myrtles and shade trees. There always is a slight breeze to keep you cool. You can sit on the front porch or the screened in back porch and just watch the day go by. There is plenty of storage in the three garage spaces and the outbuilding. This home is being sold "As Is". With full price offer the seller will update the plumbing prior to closing
- Type:
- Single Family-Detached
- Sq.Ft.:
- n/a
- Status:
- Active
- Beds:
- 3
- Lot size:
- 0.62 Acres
- Year built:
- 1940
- Baths:
- 2.00
- MLS#:
- 1478147
- Subdivision:
- None
ADDITIONAL INFORMATION
SELLER IS OFFERING $2500 TOWARD BUYER'S CHOICE OF: closing costs, additional appliances, window treatments or a 1% rate reduction for the first 12 months with Prime Lending's Rate Reducer Program. This beautiful 1940's home has been lovingly renovated! (Check out @BlueBarnandCottage on Instagram to see more about the renovation story of this home.) It was especially important to the owner to modernize this home, yet preserve the original character and charm. Some of the improvements you'll admire are the fully remodeled eat-in kitchen with custom cabinetry, gorgeous quartzite countertops, custom trim and molding throughout, the addition of a mudroom, laundry room and 2nd bathroom. Other improvements include adding hardwood flooring & tile, sanding and refinishing existing hardwood flooring, new & updated electrical, new roof, new water heater and some new windows & doors. Please ask us or your Realtor to download the complete list of improvements. Situated on a beautiful .62 acre lot with mature trees, this home is located just outside city limits, within walking distance to The Doodle Trail (an 8 mile trail for running, walking, biking). It's just minutes from the hospital and Easley's quaint and growing downtown. You'll have access to great restaurants, shops, frequent events and Easley's newest hotspot, The Silos..... a popular and unique collection of restaurants and social spaces. This is one home you don't want to miss so call us today to schedule your private viewing. For those of you who are out of town, please use the 3D link to take a virtual tour. Thank you for taking time to read about this amazing home and we hope to speak with you soon!
- Type:
- Single Family-Detached
- Sq.Ft.:
- n/a
- Status:
- Active
- Beds:
- 3
- Lot size:
- 1.4 Acres
- Baths:
- 2.00
- MLS#:
- 1477656
- Subdivision:
- None
ADDITIONAL INFORMATION
Investment Special! Come take a look at this 3 bed 2 bath home with tons of potential. Home sits on 1.4 acres of land with a creek that borders the property. You are able to view the Rolling Green Golf course from this home. Home is being sold "AS IS" Schedule your appointment today!
- Type:
- Single Family-Detached
- Sq.Ft.:
- n/a
- Status:
- Active
- Beds:
- 5
- Baths:
- 3.00
- MLS#:
- 1476942
- Subdivision:
- Lenhardt Grove
ADDITIONAL INFORMATION
The Robie floor plan is a 5 bedroom with 3 full baths just under 2400sf partial Brick exterior, in this tree lined, Rolling Hills pool community. The open floor plan is perfect for entertaining, featuring granite counter tops, abundant counter space, a HUGE walk in air conditioned panty, Whirlpool stainless steel appliances, shaker style cabinets with handles and even crown molding ! Donât forget the gas log fireplace in the Living area for those chilly nights. You will find a large gust bedroom on the first level with a guest bath walk in oversize shower with framed glass enclosure and raised vanity. Your second level you will find a loft area, and plenty of storage throughout .2nd bathroom raised vanity dual under mount sinks and a beautiful venetian marble top , tub and shower combination. Your huge Landry room is also on the same level did I mention its air conditioned. The best for last !!! The Owners Suite will easily accommodate a king size bed with a walk in closet that is unheard of at this price point ! Owner bath with is an oversize shower with framed glass enclosure, private water closet, raised vanity dual under mount sinks and a beautiful venetian marble top and a bonus, 2 storage closet. This Smart Home package is included with no monthly fee, even a video door bell. BRAND NEW HOME with WARRANTIES FROM THE LARGEST BUILDER IN THE USA! Including Hawaii.
$275,000
104 Kennelworth Way Easley, SC 29640
- Type:
- Single Family-Detached
- Sq.Ft.:
- n/a
- Status:
- Active
- Beds:
- 4
- Lot size:
- 0.6 Acres
- Year built:
- 1989
- Baths:
- 3.00
- MLS#:
- 1476874
- Subdivision:
- Georgetown
ADDITIONAL INFORMATION
Move in ready, large Cape Cod style home in the quiet Georgetown neighborhood! The house can be a 3 bedroom with 2 living rooms or 4 bedroom. Master is on the first floor with a nicely remodeled ensuite bath and good closet space. Your kitchen boasts a gorgeous backsplash, stainless, and granite! A powder room is on the lower floor for easy guest access. The open floorplan has a great flow with access to the back patio and pool! The level yard has a storage building and is fully fenced.
$180,000
152 Diane Drive Easley, SC 29640
- Type:
- Mobile Home
- Sq.Ft.:
- n/a
- Status:
- Active
- Beds:
- 3
- Lot size:
- 3.85 Acres
- Year built:
- 1999
- Baths:
- 2.00
- MLS#:
- 1476477
- Subdivision:
- None
ADDITIONAL INFORMATION
Looking for some privacy? Here is it, your 3 bedroom 2 bath home on almost 4 acres! This mobile home is a 16 x 79 Horton, built in 1999. The back yard is fenced in, with a small covered deck off the back of the home, great for watching deer and other wild life. The master bathroom has so much space with double sinks, a garden tub, and a walk in closet. There are 2 storage buildings in the backyard, the Blue building is equip with power. All appliances, including the washer and dryer are part of the sale. UPDATE: New laminate flooring has been added to the master bedroom & 3rd bedroom. The front deck has also been replaced. Property being sold "AS IS".
- Type:
- Single Family-Detached
- Sq.Ft.:
- n/a
- Status:
- Active
- Beds:
- 4
- Lot size:
- 7.17 Acres
- Baths:
- 3.00
- MLS#:
- 1474264
- Subdivision:
- None
ADDITIONAL INFORMATION
7+ Acres in Easley (Dacusville) with Pool! Renovated farmhouse filled with character & country charm. Spacious acreage with perfect outdoor entertaining options: a true southern-style rocking-chair front porch, extra large patio surrounding the in-ground pool + covered area under the grilling deck, garden beds, storage barn & plenty of room to expand your outdoor endeavors. The home has an excellent floor plan - living room, dining room, & kitchen flowing together nicely. An oversized master suite on the main level with walk-in closet, sitting nook, & lovely bathroom with a claw foot tub & separate shower. 2 additional bedrooms & full bath on the main level + laundry room & a stellar pantry! The basement holds the 4th bedroom, storage space, access to the garage (or the ideal workshop), access to the patio & pool area, & half bath. Noteworthy features include hardwood flooring, statement beam work in living/dining, tons of windows overlooking the land, large room sizes, & plenty of space to make your own. Bonus: foundation poured for detached garage + roughed in plumbing. Only 20 minutes to Swamp Rabbit Cafe/Grocery.
- Type:
- Single Family-Detached
- Sq.Ft.:
- n/a
- Status:
- Active
- Beds:
- 4
- Lot size:
- 0.34 Acres
- Baths:
- 3.00
- MLS#:
- 1472619
- Subdivision:
- None
ADDITIONAL INFORMATION
This is a must-see 2 story split level home. This home is less than 5 minutes from Downtown Easley and 15 minutes from Downtown Greenville. House has had a complete remodel. Walk into this spacious 4 Bedrooms/2.5 Bathrooms with renovations galore. Roof was installed in 2019, New exterior and interior doors and windows throughout. Spacious kitchen with new cabinets, granite counter tops, and tile backslash. Large Den with Fireplace, dining area, new Hot water heater. Spacious Family room and laundry room New flooring throughout the home. New This is a real must-see house. Buyer /Buyers agent please measure to determine the exact square footage, This house has lots of nice features especially for the price range! Schedule a showing this will not be on the market for long. Showing times: Monday - Friday 1:00- 6:00 , Saturday and Sunday 10:00 - 5:00 Must have a 2 hour notice.
$259,199
313 E Compass Way Easley, SC 29640
- Type:
- Condo/Townhouse
- Sq.Ft.:
- n/a
- Status:
- Active
- Beds:
- 3
- Lot size:
- 0.09 Acres
- Baths:
- 3.00
- MLS#:
- 1469038
- Subdivision:
- North View
ADDITIONAL INFORMATION
Comfort and elegance meet in this end-unit, two-story townhome design. The first floor offers both a covered front porch and back patio for optimized indoor-outdoor living. An open design seamlessly connects the family room, kitchen with granite countertops and breakfast nook. Upstairs are two secondary bedrooms and a luxe ownerâs suite with a tray ceiling. NorthView is a master planned community with new single-family homes and townhomes coming soon to Easley, SC. Onsite amenities will include a picnic area, dog park and playground. Residents will enjoy easy access to nearby shopping centers and Prisma Healthâs hospital. Historic downtown Easley hosts festivals and music events and features more than 100 businesses including terrific shops and restaurants. The Doodle Trail is great for biking and strolling. Downtown Greenville is just a 20-minute drive away.
$257,399
317 E Compass Way Easley, SC 29640
- Type:
- Condo/Townhouse
- Sq.Ft.:
- n/a
- Status:
- Active
- Beds:
- 3
- Lot size:
- 0.06 Acres
- Baths:
- 3.00
- MLS#:
- 1469037
- Subdivision:
- North View
ADDITIONAL INFORMATION
This new two-story townhome is designed for comfort and convenience. The first floor features an open-plan layout among the family room, modern kitchen with granite countertops and breakfast nook. A covered front porch and back screened porch provide plenty of space to enjoy the outdoors. Upstairs are three bedrooms including a luxe ownerâs suite. NorthView is a master planned community with new single-family homes and townhomes coming soon to Easley, SC. Onsite amenities will include a picnic area, dog park and playground. Residents will enjoy easy access to nearby shopping centers and Prisma Healthâs hospital. Historic downtown Easley hosts festivals and music events and features more than 100 businesses including terrific shops and restaurants. The Doodle Trail is great for biking and strolling. Downtown Greenville is just a 20-minute drive away.
$255,899
315 E Compass Way Easley, SC 29640
- Type:
- Condo/Townhouse
- Sq.Ft.:
- n/a
- Status:
- Active
- Beds:
- 3
- Lot size:
- 0.06 Acres
- Baths:
- 3.00
- MLS#:
- 1469036
- Subdivision:
- North View
ADDITIONAL INFORMATION
This new two-story townhome is designed for comfort and convenience. The first floor features an open-plan layout among the family room, modern kitchen with quartz countertops and breakfast nook. A covered front porch and back screened porch provide plenty of space to enjoy the outdoors. Upstairs are three bedrooms including a luxe ownerâs suite. NorthView is a master planned community with new single-family homes and townhomes coming soon to Easley, SC. Onsite amenities will include a picnic area, dog park and playground. Residents will enjoy easy access to nearby shopping centers and Prisma Healthâs hospital. Historic downtown Easley hosts festivals and music events and features more than 100 businesses including terrific shops and restaurants. The Doodle Trail is great for biking and strolling. Downtown Greenville is just a 20-minute drive away.
$549,900
1334 Jameson Road Easley, SC 29640
- Type:
- Single Family-Detached
- Sq.Ft.:
- n/a
- Status:
- Active
- Beds:
- 4
- Lot size:
- 0.75 Acres
- Baths:
- 3.00
- MLS#:
- 1468090
- Subdivision:
- None
ADDITIONAL INFORMATION
STOP DREAMING ABOUT COUNTRY LIVING AND START LIVING YOUR DREAM!! Finally, You Can Enjoy the FREEDOM of Living With NO HOA!! This Lovingly Restored Farmhouse Rests Conveniently Between Downtown Greenville & Easley on a Peaceful Shaded Near Acre Lot Overlooking the Black Angus Grazing Rolling Hills with a Gorgeous Mountain View! That's Right...Your Forever Dream Farmhouse is Waiting for Your Family! Imagine Your New Life of Outdoor Living on the Wonderful Wrap Around Porch or Massive New Deck Watching the Kids in Your Organic Garden and Gathering Farm Fresh Eggs!! Yes, the Awesome Exterior of this Home is Reason Enough to Put Your Running Shoes On and See It Today...But the Interior Will Make Even Chip & Joanna Jealous!! Light Fills this Stunning Home Through Oversized New Windows and Highlights the REAL OAK FLOORING THROUGHOUT the Entire First Floor! If It's Space You Seek, 1334 Jameson Road Checks the Box! Gather and Celebrate in a Wide Open Floorplan Featuring Massive 17âx15â Greatroom that Flows Into a 15â12â Dining Room! Bring on the Biggest Farmhouse Table You Can Find!! A Massive Chef's Kitchen can Fit the Entire Family for Nightly Meal Prepping! You'll Have Miles of Level 3 Marble Counters, Tons of Cabinet Storage, Brand New Stainless Refrigerator, Smoothtop Range with Chimney Hood Dishwasher and That Space You Need for the Wine Fridge! Relax In Your Oversized Luxury Master Suite with an Eye-Popping Stand Alone Soaking Tub, HUGE 6â Custom Tiled Shower, Raised Double Vanity and Storage for Days with Custom Built-In's in Your 10âx7â Walk-In Closet. On the Main Floor You'll Also Discover 2 Large Bedrooms That Share a Beautiful Bath, and a Cozy Sitting Area Overlooking the New Deck and a Dream Doggie Space Tucked Under the Stairs! Upstairs Is the Perfect Loft Space for Homeschool or Crafting with a Magnificent Mountain View, a Bedroom, and an Office, a Walk-out Attic Storage Space and LARGE Bath Featuring Leathered Granite! This Gorgeous 5 Bedroom Home has Been Respectfully Restored with New Windows, Lighting, Flooring, Wiring, Septic, Plumbing (Gutted to the studs and RE-IMAGINED, even adding a 2nd Story!) It's Got Everything You're Looking For...a Gorgeous, Convenient Location, Country Living with NO HOA, Master on Main Floor, MOVE-IN READY, Space for Everyone & Everything You Love. It's Time to Start Living Your Best Life!
$1,189,000
133 Widgeon Lane Easley, SC 29640
- Type:
- Single Family-Detached
- Sq.Ft.:
- n/a
- Status:
- Active
- Beds:
- 5
- Lot size:
- 0.67 Acres
- Baths:
- 5.00
- MLS#:
- 1467997
- Subdivision:
- Indian Forest
ADDITIONAL INFORMATION
5 BR, 5 BA. BUILT 2015. HIP AND GABLE HOME. HIGHLY CUSTOMIZED THROUGHOUT. 3 LEVEL LAKE HOME WITH BOAT DOCK ON SALUDA LAKE. ~6,000 SQFT. .67 ACRE PRIVATE LOT. LUXURY FEATURES, FINISHES THROUGHOUT. 66âX14â PARTIALLY COVERED BACK DECK. 3 GAS LOG FIREPLACES. ELECTROLUX TWIN REFRIGERATOR/FREEZER. THERMADOR PRO GAS RANGE, ELECTRIC OVEN, AND DISHWASHER. MASTER SUITE ON MAIN LEVEL. MULTIPLE BONUS ROOMS, FLEX SPACES, SPECIALTY ROOMS. ABUNDANT STORAGE SPACE. Life on the lake has never been more within your reach! This luxurious 5 bedroom, 5 bathroom, ~6,000 sqft home on a picturesque lot on Saluda Lake is ready to welcome you home. Incredible vistas, serene sunsets, and an ideal retreat from the world are waiting on you in this Hip and Gable custom home, built in 2015. While only 20 minutes from the excitement of downtown Greenville, this home can offer pristine peace and privacy, with acres of undeveloped farmland comprising immediately across the water from this property. The homeâs main level, upstairs second level, and terrace level all boast fantastic details that bring character and visual excitement that youâll love for years to come. Soaring two-story foyers and ceilings, intricate crown molding detailing, wrought iron balusters, 10 foot ceilings, and striking stonework on 3 gas log fireplaces are just some of the long list of fabulous features in this home. A stunning 66âx14â partially covered deck runs the length of the back of the house, offering an unparalleled entertaining spot with lovely lake views. Youâll also love the homeâs huge, eat-in kitchen that can comfortably accommodate 12 guests. Sparkling stainless steel appliances like a twin Electrolux refrigerator and freezer, Thermador Pro Gas Range (vented to the homeâs exterior to reduce noise), and a Thermador electric oven will help you whip up crowd pleasing culinary creations in no time! Dazzling granite countertops, cherry wood cabinets, and soft under-cabinet lighting make this a truly incredible space that youâll want to show off to all of your friends and loved ones! And after a long evening of entertaining, thereâs no better space to enjoy than the homeâs lavish master suite, conveniently located on the homeâs main level. With French doors that lead out to the deck, a private en suite full bathroom, and spacious walk-in closet, this is an ideal retreat to find rest. While its impressive aesthetics are on full display, this home also offers incredible practical utility as well. Among its best elements are its multiple spacious bonus rooms, flex areas, and specialty rooms, including a media room equipped with sound reducing features. Youâll also discover a large indoor workshop that could be used as is or easily converted to match your ideal vision. Your options are abundant here! Generous storage space is offered in several areas, including a massive walk-in attic on the homeâs second level. A fantastically located home that merges the height of both form and function is always in high demand! Call to schedule your showing today!
$259,199
319 E Compass Way Easley, SC 29640
- Type:
- Condo/Townhouse
- Sq.Ft.:
- n/a
- Status:
- Active
- Beds:
- 3
- Lot size:
- 0.09 Acres
- Baths:
- 3.00
- MLS#:
- 1467708
- Subdivision:
- North View
ADDITIONAL INFORMATION
Comfort and elegance meet in this end-unit, two-story townhome design. The first floor offers both a covered front porch and back patio for optimized indoor-outdoor living. An open design seamlessly connects the family room, kitchen with quartz countertops and breakfast nook. Upstairs are two secondary bedrooms and a luxe ownerâs suite with a tray ceiling. NorthView is a master planned community with new single-family homes and townhomes coming soon to Easley, SC. Onsite amenities will include a picnic area, dog park and playground. Residents will enjoy easy access to nearby shopping centers and Prisma Healthâs hospital. Historic downtown Easley hosts festivals and music events and features more than 100 businesses including terrific shops and restaurants. The Doodle Trail is great for biking and strolling. Downtown Greenville is just a 20-minute drive away.
$244,900
121 Lucille Avenue Easley, SC 29640
- Type:
- Single Family-Detached
- Sq.Ft.:
- n/a
- Status:
- Active
- Beds:
- 3
- Lot size:
- 0.4 Acres
- Baths:
- 2.00
- MLS#:
- 1465889
- Subdivision:
- None
ADDITIONAL INFORMATION
Welcome to this BRAND NEW 3 bedroom/2 bath PLUS bonus room home. This home just oozes rustic charm - starting with The Front Porchâ¦!! The sprawling, rocking chair front porch is simply wonderful. It will welcome you home and will be a perfect place to kick off your shoes, sit back in a rocking chair and sip a cup of coffee or hot cocoa. Relax while rocking away the worries of your day. And just imagine decorating this porch for Christmas! The entryway leads you to the main level featuring a floor plan with living room open to the kitchen and dining area, great for entertaining family and friends for the holidays. The master suite is also on the main level and offers a full bathroom and walk-in closet. The stairs lead up to a HUGE, open bonus space that would make a nice playroom area, media room or additional living space. Two oversized bedrooms, a full bathroom and the laundry room complete the second level. Bring all the family because there is room for everyone! The lot is fantastic and features mature trees and even a creek. Located right in the heart of Easley, enjoy strolling to downtown and biking the Doodle Trail. The only thing missing from this awesome home is YOU!

Information is provided exclusively for consumers' personal, non-commercial use and may not be used for any purpose other than to identify prospective properties consumers may be interested in purchasing. Copyright 2024 Greenville Multiple Listing Service, Inc. All rights reserved.
Easley Real Estate
The median home value in Easley, SC is $282,800. This is higher than the county median home value of $256,200. The national median home value is $338,100. The average price of homes sold in Easley, SC is $282,800. Approximately 62.17% of Easley homes are owned, compared to 29.33% rented, while 8.51% are vacant. Easley real estate listings include condos, townhomes, and single family homes for sale. Commercial properties are also available. If you see a property you’re interested in, contact a Easley real estate agent to arrange a tour today!
Easley, South Carolina 29640 has a population of 22,643. Easley 29640 is less family-centric than the surrounding county with 30.1% of the households containing married families with children. The county average for households married with children is 30.75%.
The median household income in Easley, South Carolina 29640 is $57,269. The median household income for the surrounding county is $53,188 compared to the national median of $69,021. The median age of people living in Easley 29640 is 44.4 years.
Easley Weather
The average high temperature in July is 89.2 degrees, with an average low temperature in January of 29.2 degrees. The average rainfall is approximately 53.4 inches per year, with 1.9 inches of snow per year.
