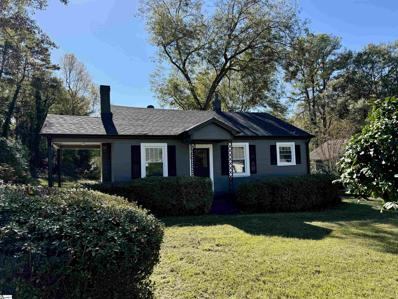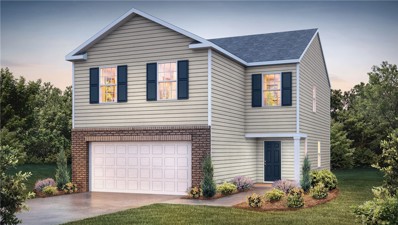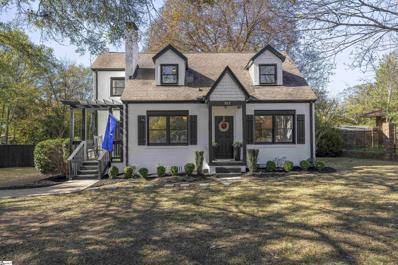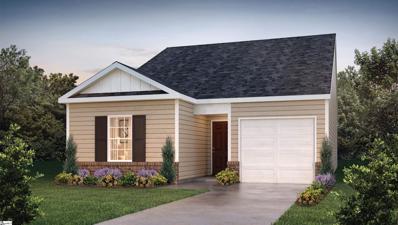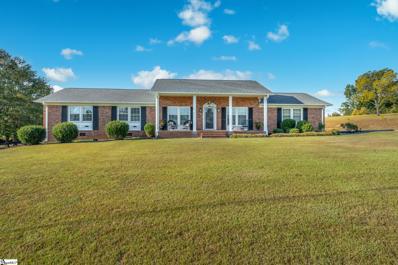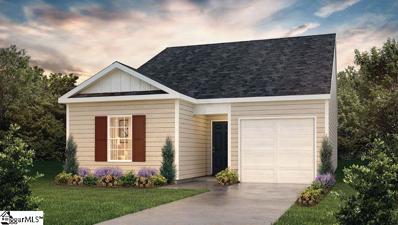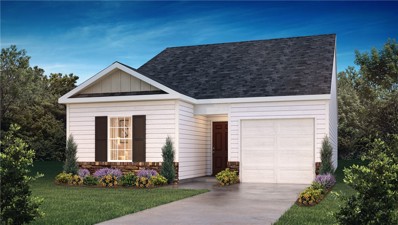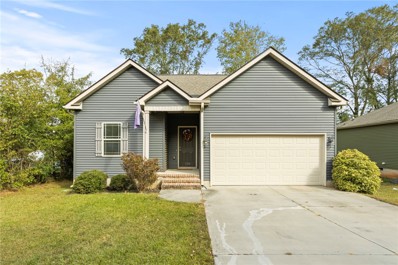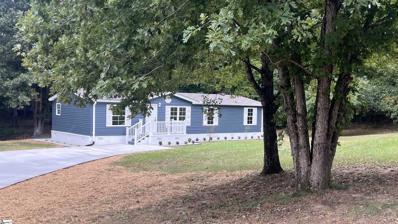Easley SC Homes for Sale
$230,000
105 Augusta Easley, SC 29640
- Type:
- Other
- Sq.Ft.:
- n/a
- Status:
- Active
- Beds:
- 2
- Lot size:
- 0.26 Acres
- Year built:
- 1948
- Baths:
- 1.00
- MLS#:
- 1542061
ADDITIONAL INFORMATION
Old home charm with modern appeal. This 2 bedroom, 1 bath renovated craftsman is centrally located just 1 mile from the Silos and Doodle Trail in Easley. Step into the living room that opens through an archway to the updated dining room and kitchen. Two spacious bedrooms with a full bath in the hallway. A newly complete laundry room is located off the kitchen. Full reno includes new roof, new HVAC, new gutters, new kitchen and bathroom, new lighting fixtures throughout, new windows, refinished hardwoods and new LVP in kitchen/dining room, bathroom, and laundry room. Handy storage shed in level backyard. Buyer to verify square footage.
$309,590
224 Mable Leaf Lane Easley, SC 29640
- Type:
- Single Family
- Sq.Ft.:
- n/a
- Status:
- Active
- Beds:
- 4
- Lot size:
- 0.11 Acres
- Year built:
- 2024
- Baths:
- 3.00
- MLS#:
- 20281194
- Subdivision:
- Lenhardt Grove
ADDITIONAL INFORMATION
Welcome to Easley, South Carolina, where southern charm meets modern convenience! This delightful town boasts a unique blend of character, with charming restaurants dotting its landscape and the nostalgic hum of the railroad track adding to its allure. Nestled in close proximity to both Clemson University and vibrant Greenville via Highway 123, this property offers a perfect blend of a serene hometown feel and easy access to educational and cultural hubs. Explore the best of both worlds in this inviting Southern gem. Lenhardt Grove is a beautiful TREE-LINED community with an established community pool! Upon entry to the Aisle you will notice how open and spacious the main living area is from the open kitchen overlooking the family and dining rooms to nice natural light that fills the home. Granite counter tops, island/bar, plenty of cabinet space, and Whirlpool stainless steel appliances all help to create a beautiful and very functional kitchen. Great upstairs design with two secondary bedrooms to one side of the home and a third bedroom just on the other side of the laundry room. The master bedroom has privacy from the other three bedrooms and features a full bath with double-sinks vanity made of Venetian marble. In fact, the secondary bathroom also has double-sink vanity. Included also is the Home is Connected smart home package and all the money-saving, energy efficient features of a BRAND NEW HOME with WARRANTIES FROM THE LARGEST BUILDER IN THE USA!
$329,900
322 Katherine Easley, SC 29640
- Type:
- Other
- Sq.Ft.:
- n/a
- Status:
- Active
- Beds:
- 3
- Lot size:
- 0.35 Acres
- Baths:
- 3.00
- MLS#:
- 1541921
- Subdivision:
- Nalley-roper
ADDITIONAL INFORMATION
This gorgeous home has been recently updated now better than ever! Centrally located and walking distance to the Silos, Hagood Park, Doodle Trail, downtown Easley shops & restaurants and the popular weekend Farmers Market. Short & easy drive to Clemson University, lakes Keowee/Hartwell and downtown Greenville. You will love all the upgrades made to this classic home, granite countertops in the kitchen and bathrooms, all new kitchen cabinets, new stainless steel appliances (Refrigerator, dishwasher, microwave and oven) new flooring, plumbing and lighting fixtures, inside and outside has fresh paint, New HVAC system, roof inspected and improved deck. Home will be perfect for the small family with the primary bedroom downstairs and use the upstairs as needed. If you have a bigger family the upstairs has 2 extra large bedrooms and full bath with good sized loft that will make the perfect office, teenage game room or what ever you want to make it. The backyard is perfect for the kids or animals to have a safe and private place to play with a wood fence securing the entire back yard. Use the large detached garage with power for extra living space for relatives or friends needing a place to stay, or a home business just 15 steps from your house. Again you make it what ever you want it to be! This home has plenty of options with all the upgrades of a new home at a fraction of the cost and quality of construction of the good old days! Make your appointment today and celebrate Christmas and New Years at 322 Katherine street Easley SC!
$334,999
903 S 5th Easley, SC 29640
- Type:
- Other
- Sq.Ft.:
- n/a
- Status:
- Active
- Beds:
- 3
- Lot size:
- 0.29 Acres
- Year built:
- 1910
- Baths:
- 2.00
- MLS#:
- 1530862
- Subdivision:
- Woodside Mill
ADDITIONAL INFORMATION
100% financing is available on this home. Ask your realtor how. Step back in time with this charming 1910 Victorian gem, boasting a generous 2171 sq. ft of living space all on one level. This 3 bedroom, 2 bath home welcomes you with a picturesque wrap-around porch, perfect for relaxing and enjoying the serene neighborhood. Inside, you'll find extra-large rooms with soaring ceilings and grand, tall windows that flood the space with natural light. The home features multiple fireplaces, each adorned with magnificent antique mantels that add a touch of elegance and history to every room. Abundant crown molding and character-rich details further highlight the timeless appeal of this beautiful residence. The large living room is perfect for gatherings, spacious bedrooms have plenty of space for comfort. A formal dining room provides an exquisite setting for entertaining. The recently updated kitchen is a chef’s delight, featuring newer cabinets, a farmhouse sink, modern appliances, and pickled beadboard walls, all of which convey with the home, including the refrigerator, washer, and dryer. Step outside to the screened-in porch at the back of the house, an ideal spot for enjoying your morning coffee or unwinding in the evening. The fenced-in yard includes a large side yard with plenty of shade trees, inviting a peaceful retreat. An outbuilding also conveys with the property, providing additional storage or workshop space. Lovingly maintained, this home is ready for its new owners—all you need to bring is your suitcases. Situated in an ideal location within walking distance to The Silos and downtown Easley, this home is conveniently located right off the 123 bypass. Enjoy the best of both worlds with just a 20-minute drive to either Clemson or downtown Greenville. Don’t miss the chance to own a piece of history with modern conveniences. Schedule your showing today and fall in love with this extraordinary home!
$229,900
101 Darleen Avenue Easley, SC 29640
- Type:
- Single Family
- Sq.Ft.:
- 1,296
- Status:
- Active
- Beds:
- 3
- Lot size:
- 0.48 Acres
- Year built:
- 1967
- Baths:
- 2.00
- MLS#:
- 20281150
- Subdivision:
- Other
ADDITIONAL INFORMATION
Traditional brick ranch with a large attractive level yard, mature trees and shrubs. The eat in kitchen has a large dining area with great brick fireplace. Recently updated appliances convey with the property. Three bedrooms, two bathrooms. This house is corporately owned and sold "as-is". No Seller's Disclosure statement. This property must be on MLS for 7 days before the seller will respond to any contract.
$270,590
218 Mable Leaf Easley, SC 29640
- Type:
- Other
- Sq.Ft.:
- n/a
- Status:
- Active
- Beds:
- 3
- Lot size:
- 0.13 Acres
- Baths:
- 2.00
- MLS#:
- 1540984
- Subdivision:
- Lenhardt Grove
ADDITIONAL INFORMATION
Welcome to Easley, South Carolina, where southern charm meets modern convenience! This delightful town boasts a unique blend of character, with charming restaurants dotting its landscape and the nostalgic hum of the railroad track adding to its allure. Nestled in close proximity to both Clemson University and vibrant Greenville via Highway 123, this property offers a perfect blend of a serene hometown feel and easy access to educational and cultural hubs. Explore the best of both worlds in this inviting Southern gem. Lenhardt Grove is a beautiful TREE-LINED community with an established community pool. You won't want to miss our affordable Sanford plan! This home fits so many great features in just under 1200 square feet. It's a single-story home that features 3 beds and 2 full baths. You have an open kitchen/living room space and the kitchen has hard surface counters. The master bedroom features a great walk-in closet, walk-in shower and vanity! The garage is a single-car with deep enough space for storage as well. Don't miss out on this opportunity for this home to be yours! This is an incredible value with all the benefits of new construction and a 2/10 Warranty!
- Type:
- Other
- Sq.Ft.:
- n/a
- Status:
- Active
- Beds:
- 3
- Lot size:
- 0.98 Acres
- Year built:
- 1966
- Baths:
- 2.00
- MLS#:
- 1541749
ADDITIONAL INFORMATION
Nestled in the scenic town of Pickens, Located at 401 S Glassy Mountain Rd in Pickens, SC, on a large .98 acre lot with a Mountain View with no hoa or restrictions! This 3-bedroom, 2-bathroom home offers a blend of classic charm and modern functionality. Built in 1966, the single story brick beauty spans 1,586 + - square feet and features original hardwood floors throughout, enhancing its timeless appeal. The interior has been thoughtfully remodeled to create an open floor plan, enhancing the flow between living spaces. The living room seamlessly connects to the dining area and eat-in kitchen, which includes a butler's pantry for additional storage. A formal dining room, currently utilized as a home office, is equipped with built-in desks and bookshelves, offering versatility for various needs. The is also a beautiful fireplace that is a wonderful focal point and will help you save money this winter when the temps get low. The absence of carpets simplifies maintenance, and the inclusion of a laundry room adds to the home's practicality. Outdoor amenities include a spacious front porch suitable for rocking chairs, covered back porches for relaxation, and a large shed/outbuilding providing ample storage or workspace or maybe you’d like to convert it to a chicken coop?! The property is also listed on Airbnb, presenting a viable investment opportunity for short-term rentals.
$359,900
100 Highland Easley, SC 29640
- Type:
- Other
- Sq.Ft.:
- n/a
- Status:
- Active
- Beds:
- 3
- Lot size:
- 0.31 Acres
- Year built:
- 1966
- Baths:
- 2.00
- MLS#:
- 1541572
ADDITIONAL INFORMATION
Newly renovated - 3BR - 2BA ranch sitting on 0.31 acres! Want a home with modern upgrades and a touch of old charm - this is it! Located near Downtown Easley, walking distance to Downtown, the Silos, Doodle Trail and Hagood Park. Step inside to an open living area with so much potential for entertaining. Vaulted ceiling, fireplace with gas logs, granite countertps, huge kitchen island, built in cabinetry and your own coffee bar. All appliances will convey with the home: Stove, Dishwasher, Microwave, Range hood, Refrigerator, Wine Cooler, Washer & Dryer. Primary bedroom features barn doors, dual closets and a gorgeous bathroom that includes a walk-in shower with double shower heads. Ceramic tile accents throughout the home really bring out the character of the place. Fenced in backyard that includes a deck, fire pit area plus a large patio with a Gazebo. Projector screen is included with the Gazebo. A great space to watch the big game or add a hot tub! Extra storage is covered with the 12x20 Storage building in the back. The home also includes the trending Govee lights so no more hanging seasonal lights! Other items are negiotiable (furniture, security cameras & sensors).
$252,900
222 Mable Leaf Easley, SC 29640
- Type:
- Other
- Sq.Ft.:
- n/a
- Status:
- Active
- Beds:
- 3
- Lot size:
- 0.13 Acres
- Baths:
- 2.00
- MLS#:
- 1541451
- Subdivision:
- Lenhardt Grove
ADDITIONAL INFORMATION
Welcome to Easley, South Carolina, where southern charm meets modern convenience! This delightful town boasts a unique blend of character, with charming restaurants dotting its landscape and the nostalgic hum of the railroad track adding to its allure. Nestled in close proximity to both Clemson University and vibrant Greenville via Highway 123, this property offers a perfect blend of a serene hometown feel and easy access to educational and cultural hubs. Explore the best of both worlds in this inviting Southern gem. Lenhardt Grove is a beautiful TREE-LINED community with an established community pool. You won't want to miss our affordable Sanford plan! This home fits so many great features in just under 1200 square feet. It's a single-story home that features 3 beds and 2 full baths. You have an open kitchen/living room space and the kitchen has hard surface counters. The master bedroom features a great walk-in closet, walk-in shower and vanity! The garage is a single-car with deep enough space for storage as well. Don't miss out on this opportunity for this home to be yours! This is an incredible value with all the benefits of new construction and a 2/10 Warranty!
$262,900
219 Mable Leaf Easley, SC 29640
- Type:
- Other
- Sq.Ft.:
- n/a
- Status:
- Active
- Beds:
- 3
- Lot size:
- 0.13 Acres
- Baths:
- 2.00
- MLS#:
- 1541448
- Subdivision:
- Lenhardt Grove
ADDITIONAL INFORMATION
Welcome to Easley, South Carolina, where southern charm meets modern convenience! This delightful town boasts a unique blend of character, with charming restaurants dotting its landscape and the nostalgic hum of the railroad track adding to its allure. Nestled in close proximity to both Clemson University and vibrant Greenville via Highway 123, this property offers a perfect blend of a serene hometown feel and easy access to educational and cultural hubs. Explore the best of both worlds in this inviting Southern gem. Lenhardt Grove is a beautiful TREE-LINED community with an established community pool. You won't want to miss our affordable Sanford plan! This home fits so many great features in just under 1200 square feet. It's a single-story home that features 3 beds and 2 full baths. You have an open kitchen/living room space and the kitchen has hard surface counters. The master bedroom features a great walk-in closet, walk-in shower and vanity! The garage is a single-car with deep enough space for storage as well. Don't miss out on this opportunity for this home to be yours! This is an incredible value with all the benefits of new construction and a 2/10 Warranty!
$269,590
222 Mable Leaf Lane Easley, SC 29640
- Type:
- Single Family
- Sq.Ft.:
- n/a
- Status:
- Active
- Beds:
- 3
- Baths:
- 2.00
- MLS#:
- 20280950
- Subdivision:
- Lenhardt Grove
ADDITIONAL INFORMATION
Welcome to Easley, South Carolina, where southern charm meets modern convenience! This delightful town boasts a unique blend of character, with charming restaurants dotting its landscape and the nostalgic hum of the railroad track adding to its allure. Nestled in close proximity to both Clemson University and vibrant Greenville via Highway 123, this property offers a perfect blend of a serene hometown feel and easy access to educational and cultural hubs. Explore the best of both worlds in this inviting Southern gem. Lenhardt Grove is a beautiful tree lined community with a pool! You won't want to miss our affordable Sanford plan! This home fits so many great features in just under 1200 square feet. It's a single-story home that features 3 beds and 2 full baths. You have an open kitchen/living room space and the kitchen has hard surface counters. The master bedroom features a great walk-in closet, walk-in shower and vanity! The garage is a single-car with deep enough space for storage as well. Don't miss out on this opportunity for this home to be yours!
- Type:
- Single Family
- Sq.Ft.:
- 3,428
- Status:
- Active
- Beds:
- 4
- Lot size:
- 1 Acres
- Year built:
- 1977
- Baths:
- 4.00
- MLS#:
- 20280819
ADDITIONAL INFORMATION
Welcome to your dream home where no stone has been left unturned! This exquisite four-bedroom, 3.5-bathroom ranch residence boasts 3,500 sq. ft. of beautifully designed living space, nestled on a sprawling 1-acre lot with TONS of upgrades including but not limited to NEW ROOF, NEW GUTTERS, NEW WINDOWS, NEW HVAC, NEW DECK, NEW LVP FLOORS, NEW KITCHEN, NEW BATHROOMS, FRESH PAINT AND BRAND NEW APPLIANCES. The inviting exterior leads you into a stunning interior featuring a magnificent stone wood-burning fireplace, vaulted ceilings, and rustic beams that add warmth and character. This vast living room space is massive and opens up to the new deck overlooking your pool adding even more square footage and making for the perfect indoor/outdoor living. Through the living room, step into the chef’s kitchen, where culinary dreams come true! Outfitted with high-end stainless steel appliances, a stylish stone backsplash, SUPER DURABLE QUARTZ countertops and a convenient pot filler, this kitchen is perfect for entertaining. The main level also features a beautifully designed laundry room with lots of storage and durable, waterproof LVP floors throughout for easy maintenance. Retreat to the luxurious primary bedroom suite on the main floor with beautiful views out your window to the pool and private yard. The ensuite comes complete with a tranquil soaker tub and a spacious shower, providing the perfect oasis for relaxation. The expansive basement is a true highlight of this home, featuring a dedicated workout room and a huge flex space perfect for a pool table. Enjoy cozy evenings by the woodstove fireplace and dry bar (complete with drink cooler). Use the bedroom as a home office or if you don't need so much space- this can easily be converted into secondary living quarters with it's separate entrance and separate bathroom- perfect for rental income or hosting guests. Outside, the property is an entertainer's paradise, complete with a brand new liner in the inground pool, brand new deck, and plenty of space to spread out. The beautiful mature landscaping gives the home a true feeling of privacy and makes it an ideal spot for outdoor gatherings or quiet evenings at home. Conveniently located just 5 minutes from downtown Easley, 20 minutes from Clemson, and 25 minutes from downtown Greenville, this home combines the tranquility of suburban living with easy access to local amenities. Don’t miss your chance to own this remarkable property, where modern luxury meets rustic charm! Schedule your showing today! Owner is a SC real estate agent.
$262,900
219 Mable Leaf Lane Easley, SC 29640
- Type:
- Single Family
- Sq.Ft.:
- n/a
- Status:
- Active
- Beds:
- 3
- Baths:
- 2.00
- MLS#:
- 20280949
- Subdivision:
- Lenhardt Grove
ADDITIONAL INFORMATION
ESTIMATED COMPLETION September Welcome to Easley, South Carolina, where southern charm meets modern convenience! This delightful town boasts a unique blend of character, with charming restaurants dotting its landscape and the nostalgic hum of the railroad track adding to its allure. Nestled in close proximity to both Clemson University and vibrant Greenville via Highway 123, this property offers a perfect blend of a serene hometown feel and easy access to educational and cultural hubs. Explore the best of both worlds in this inviting Southern gem. Lenhardt Grove is a beautiful tree lined community with a pool! You won't want to miss our affordable Sanford plan! This home fits so many great features in just under 1200 square feet. It's a single-story home that features 3 beds and 2 full baths. You have an open kitchen/living room space and the kitchen has hard surface counters. The master bedroom features a great walk-in closet, walk-in shower and vanity! The garage is a single-car with deep enough space for storage as well. Don't miss out on this opportunity for this home to be yours!
$209,000
152 Rutledge Street Easley, SC 29640
- Type:
- Single Family
- Sq.Ft.:
- 1,215
- Status:
- Active
- Beds:
- 3
- Lot size:
- 0.76 Acres
- Year built:
- 1972
- Baths:
- 2.00
- MLS#:
- 20280834
- Subdivision:
- Other
ADDITIONAL INFORMATION
INVESTOR SPECIAL! This brick ranch home sitting on 0.76 acres with multiple workshop and storage buildings has so much potential to be someone's dream home! This home has 3 bedrooms, a hallway bath with an oversized walk-in shower and one of the bedrooms also has a half bath. The kitchen is spacious and connects to the attached 2-car carport. Between the large living room, separate dining room and connected den, there is lots of room for family gatherings. Also enjoy storage galore! From the 2 storage closets attached to the carport to another detached garage and shed, this home is perfect for someone who loves projects. The fenced in yard is great for pets. Pre-list home inspection is on file, inquire for more details. Home being sold AS-IS.
$175,000
113 Ellenburg Drive Easley, SC 29640
- Type:
- Single Family
- Sq.Ft.:
- n/a
- Status:
- Active
- Beds:
- 4
- Lot size:
- 0.75 Acres
- Baths:
- 3.00
- MLS#:
- 20280892
ADDITIONAL INFORMATION
This property may not be a beauty queen just yet, but give it a glow-up, and it could be crowned “Ms. Easley” in no time! Situated on a spacious3/4-acre lot, just a block from Main Street, this 4,000 sq ft home has the bones and the charm to become a showstopper. Yes, it needs a full renovation (the fire damage saw to that), but its unbeatable location and striking curb appeal make it worth every bit of effort. With a little love(ok a lot ), this downtown charmer will be ready to steal the spotlight.
$324,900
305 Stewart Drive Easley, SC 29640
- Type:
- Single Family
- Sq.Ft.:
- 1,785
- Status:
- Active
- Beds:
- 4
- Lot size:
- 0.58 Acres
- Year built:
- 1961
- Baths:
- 3.00
- MLS#:
- 20280778
- Subdivision:
- Other
ADDITIONAL INFORMATION
Let me tell you about this absolute charmer of a home in Easley, SC! It’s a one-story painted brick beauty that’s been so well-kept you can practically feel the warmth as soon as you step inside. With 4 bedrooms and 3 full baths—all on one level—this layout couldn’t be more convenient. And those hardwood floors? They run throughout the home, giving each room a rich, timeless feel. Not a single carpet in sight! The kitchen is a true delight, with granite counters, lovely cabinetry, and plenty of space for holiday cooking marathons or just a cozy dinner with the family. The layout splits the bedrooms, so everyone has a bit of their own space. The primary bedroom has its own private bath, and the closets are spacious enough for all the essentials. One thing I adore about this home is the formal dining room—perfect for family gatherings and holiday feasts. And the large family room just invites everyone to kick back and relax. Outside, the covered back porch is ideal for quiet mornings or evening hangouts, and it looks out over a big, double lot that feels like your own little sanctuary. There’s tons of space for pets to roam and explore, and the yard has all the room you need to stretch out and enjoy the fresh air. And let’s not forget the detached one-car garage. It’s 16x24, so whether it’s for storage, a classic car, or a workshop, there’s space to spare. This home has everything I’d want in a single-story setup, with so much charm and practicality all wrapped up in one beautiful package! And I love where this home is—just a hop from Greenville, Easley, Pickens, Clemson, and all the best Upstate spots. Whether you are in the mood for a hike, a shopping day, or a lazy afternoon on the Doodle Trail, a quick trip to area lakes, it’s all right here. For me, this home isn’t just a place to live; it’s where I would get to enjoy everything I love about South Carolina living. Stop by the Silo’s for dinner, head over to Capris for a taste of Italy. Watch a game at Easley High under the Friday Night lights. If you know me, you know I love this community. Call me today. Let’s get you home!
$379,900
504 Ridgeway Court Easley, SC 29640
- Type:
- Single Family
- Sq.Ft.:
- 2,186
- Status:
- Active
- Beds:
- 3
- Lot size:
- 0.58 Acres
- Year built:
- 2001
- Baths:
- 3.00
- MLS#:
- 20280784
- Subdivision:
- Saluda Ridge
ADDITIONAL INFORMATION
Settle into a bit of Southern charm with this dreamy white Cape Cod, nestled just off Saluda Dam Road in Easley, SC. Let me tell you what I absolutely love about this home. First off, that front porch? It’s everything. I can picture myself with a book and a glass of sweet tea, watching the sunset over the countryside. There’s just something about those wide steps and rocking-chair-ready space that feels like pure relaxation. Inside, the warm hardwood floors flow through the main level, filling the family room with character and charm. And oh, the light in this place! Thanks to big, beautiful windows, the whole room glows with natural light. I especially love the fireplace—nothing like a cozy spot to unwind after a long day. The kitchen is probably one of my favorite parts. It’s all white, with cabinets galore—seriously, there’s room for every pot, pan, and snack stash I could dream of. And right off the kitchen is a big deck that feels like my personal haven, with endless views of the Carolina sky. Morning coffee, weekend barbecues, or just a quiet moment outdoors—it’s all better here with nothing but nature behind this home. No backyard neighbors, just peace and privacy! Then, there’s the primary bedroom on the main floor, which is a true retreat. It has those same beautiful hardwoods, and the bathroom is spacious enough for a little spa-like experience whenever you need it. Upstairs, you have two more great bedrooms, a shared bath, and closets with room for days—I could really spread out up there! Now, let me tell you about the basement, because it’s got everything. There’s a workshop area where you can get all my DIY projects done, plus a mechanical room and a two-car garage that even has a yard door for easy in-and-out access to the outdoors. And the extra parking? Let’s just say family gatherings and friend meetups are going to be a breeze. And I love where this home is—just a hop from Greenville, Easley, Pickens, Clemson, and all the best Upstate spots. Whether you are in the mood for a hike, a shopping day, or a lazy afternoon on the Doodle Trail, a quick trip to area lakes, it’s all right here. For me, this home isn’t just a place to live; it’s where I would get to enjoy everything I love about South Carolina living. Stop by the Silo’s for dinner, head over to Capris for a taste of Italy. Watch a game at Easley High under the Friday Night lights. If you know me, you know I love this community. Call me today. Let’s get you home!
$259,900
218 Mable Leaf Lane Easley, SC 29640
- Type:
- Single Family
- Sq.Ft.:
- n/a
- Status:
- Active
- Beds:
- 3
- Baths:
- 2.00
- MLS#:
- 20280750
- Subdivision:
- Lenhardt Grove
ADDITIONAL INFORMATION
ESTIMATED COMPLETION JANUARY Welcome to Easley, South Carolina, where southern charm meets modern convenience! This delightful town boasts a unique blend of character, with charming restaurants dotting its landscape and the nostalgic hum of the railroad track adding to its allure. Nestled in close proximity to both Clemson University and vibrant Greenville via Highway 123, this property offers a perfect blend of a serene hometown feel and easy access to educational and cultural hubs. Explore the best of both worlds in this inviting Southern gem. Lenhardt Grove is a beautiful tree lined community with a pool! You won't want to miss our affordable Sanford plan! This home fits so many great features in just under 1200 square feet. It's a single-story home that features 3 beds and 2 full baths. You have an open kitchen/living room space and the kitchen has hard surface counters. The master bedroom features a great walk-in closet, walk-in shower and vanity! The garage is a single-car with deep enough space for storage as well. Don't miss out on this opportunity for this home to be yours!
$264,640
114 W 3rd Avenue Easley, SC 29640
- Type:
- Single Family
- Sq.Ft.:
- 1,248
- Status:
- Active
- Beds:
- 3
- Year built:
- 2017
- Baths:
- 2.00
- MLS#:
- 20280598
- Subdivision:
- Woodside Mill
ADDITIONAL INFORMATION
Nestled between Clemson, SC and Greenville, SC, 114 W 3rd Ave is located less than 1/2 mile to The Silos, a mile to Doodle Trail, and less than 5 minutes to the hospital. Built in 2017, this one owner home flows with ease, featuring an open floor plan, one level living, vaulted ceilings, and LVP flooring throughout main living spaces. Primary showcases en-suite bathroom w/ dual vanity and tub/shower plus walk-in closet. Kitchen has wooden cabinets, pantry, stainless steel appliances (refrigerator conveys), and dining area. Laundry/mud room (washer/dryer convey) conveniently located off of 2 car attached garage. Fully flat backyard w/ deck, perfect for entertaining. Explore local shops and enjoy community events in growing Easley, SC. Schedule your showing today!
- Type:
- Single Family
- Sq.Ft.:
- 1,669
- Status:
- Active
- Beds:
- 3
- Year built:
- 2023
- Baths:
- 3.00
- MLS#:
- 20280525
- Subdivision:
- Carpenter Farms
ADDITIONAL INFORMATION
FINALLY... a new construction farmhouse on land! Why go through the hassle and stress of building when you can move right in? Get ready forsome elbow room...this is the one you've been waiting on. Situated on a private, quiet setting on 5.69 acres. Built 2023 by Blue Water Builders.3 bedrooms, 2.5 baths, ONE LEVEL home. Expansive front and back covered porches and nestled amongst the trees. Lots of room to expandand build a barn/detached garage with second living quarters above. There is a garden area already in place as well as a great firepit area! NoHOA, but light restrictive protective covenants for Carpenter Farms to help protect your investment. (in associated documents). This home is anopen concept with soaring ceilings and faux wood beams. Enjoy a modern kitchen with quartz counters, beautiful appliances, farmhouse sink,and custom range hood. The primary suite features dual sinks, large stand up tile shower, water closet, and walk in closet! The laundry room isconvienently located off the kitchen with cabinetry, sink, folding counter space, pocket door to kitchen, and even an outside entrance door thatleads to the back porch. You won't have to worry about muddy boots and paws! There is a whole home dehumidifer and spray foam insulation.The shipping container on property conveys with the sale of the home which makes for a great on-site storage area while you build your dreamgarage or barn. Located just outside of all your every day needs on highway 123 in Easley. A short commute to I-85, Downtown Greenville,Clemson University, and all the beautiful lakes the upstate has to enjoy. Don't let this one get away! SYNDICATION REMARKS
$155,000
113 S 8th Street Easley, SC 29640
- Type:
- Single Family
- Sq.Ft.:
- n/a
- Status:
- Active
- Beds:
- 4
- Lot size:
- 0.18 Acres
- Baths:
- 2.00
- MLS#:
- 20280471
ADDITIONAL INFORMATION
Investor’s Dream! This property is a prime opportunity for a flip in a sought-after neighborhood. Within walking distance of the Silos and Downtown Easley! With a solid structure and tons of potential, it’s ready for your creative vision! This house can be a 4 bed 2 bath or a 3 bed 2 bath! A spacious backyard and deck, this home has great bones and is just waiting for a modern upgrade. Located near top-rated schools, shopping, and highways, it’s in the perfect spot to maximize resale value. Don't miss out on this incredible investment opportunity.
$255,000
136 Enon Church Easley, SC 29640
- Type:
- Other
- Sq.Ft.:
- n/a
- Status:
- Active
- Beds:
- 4
- Baths:
- 2.00
- MLS#:
- 1537686
- Subdivision:
- Enon Acres
ADDITIONAL INFORMATION
?? **Dream Home Alert!** MOVE IN READY?? Discover your perfect sanctuary in this stunning, fully renovated property! ?? **Features:** - **Spacious Kitchen Den:** Perfect for family gatherings and entertaining. - **Luxurious Master Bedroom:** A true retreat for relaxation. - **Master Bath Oasis:** Enjoy a beautiful soaking tub, separate from the elegant shower. This home is the best I've seen in 28 years! Nestled in a charming neighborhood just minutes from everything you need, it boasts a great yard and a peaceful setting off the road. ? **Don't miss out!** Come visit and experience the charm and comfort for yourself. You won't be disappointed! ?? **Schedule your tour today!**
$235,000
308 E Compass Easley, SC 29640
- Type:
- Other
- Sq.Ft.:
- n/a
- Status:
- Active
- Beds:
- 3
- Lot size:
- 0.09 Acres
- Year built:
- 2022
- Baths:
- 3.00
- MLS#:
- 1540249
- Subdivision:
- North View
ADDITIONAL INFORMATION
Welcome to 308 E Compass Way, a beautiful 3-bedroom, 2.5-bathroom townhome located in the Northview subdivision. This Lennar-built Abbey floor plan offers an open-concept living area with luxury vinyl flooring, along with a modern kitchen featuring quartz countertops and stainless steel appliances. The primary bedroom includes an en-suite bathroom, while the two additional bedrooms and a convenient laundry room are upstairs. Outdoor spaces include a covered front porch, back porch, and a backyard with partial privacy fencing. The community also boasts amenities like a dog park and playground, all just minutes from shopping and Downtown Easley. Ask about how sellers preferred Lender can help you save!
$325,000
100 Tara Oak Court Easley, SC 29640
- Type:
- Single Family
- Sq.Ft.:
- 2,196
- Status:
- Active
- Beds:
- 4
- Baths:
- 3.00
- MLS#:
- 20280352
- Subdivision:
- Lenhardt Grove
ADDITIONAL INFORMATION
This gorgeous home in Easley is practically brand new and ready for you! Hardly lived in, this home features 4 bedrooms and 2.5 bathrooms. All appliances remain with the home, including the washing machine and dryer, and are just 2 years old! Sitting on a spacious corner lot, enjoy overlooking the pool and the mountains in the distance. Located just minutes from downtown Easley, you’ll enjoy easy access to local shops, dining, and everything this vibrant town has to offer. If you’re looking for a move-in ready home with modern touches and a great location, this is the one for you! Seller is also taking rental applications.
$599,900
547 Crest Drive Easley, SC 29640
- Type:
- Single Family
- Sq.Ft.:
- 2,037
- Status:
- Active
- Beds:
- 3
- Lot size:
- 4.44 Acres
- Year built:
- 2003
- Baths:
- 3.00
- MLS#:
- 20280151
ADDITIONAL INFORMATION
Honey, STOP the car! You have to check out your own private retreat at 547 Crest Drive in Easley—a 4.4-acre paradise where fun, beauty, and relaxation rule! From the moment you pull in, those jaw-dropping stone details will have you convinced that this is the one. And that wide front porch? It’s practically begging for a porch swing and sweet tea sessions while you watch the wildlife pass by. Step inside, and you’ll immediately feel at home with gorgeous beam ceilings and beautiful flooring that’ll make every room feel warm and cozy. The family room, with its stone fireplace, is basically shouting, "Grab a blanket and settle in!" Plus, the kitchen? Oh, it’s a chef’s dream with so many cabinets and a massive island—perfect for everything from gourmet meals to takeout nights. And those stainless appliances? Let’s be real, they make even reheating leftovers feel like a culinary experience. Now, let's talk about that back deck. You’ll access it through these fabulous barn doors (custom made by the seller!) that open to reveal an 18x40 saltwater pool that’s ready to be your new summer hangout. This isn’t just any pool, either—it’s got the platinum package from Aqua Pools, complete with a jetted swim-out, brick coping, LED lights, and a diving board. Oh, and did I mention it's heated? Yep, enjoy it year-round! Plus, with smart controls, you can manage the whole pool from your phone. Seriously, you’ll be the coolest host in town. But wait—there’s more! The detached 24x30 garage with an unfinished 13x30 loft above gives you all the space you need for your classic cars, DIY projects, or your secret dream man-cave. And because this home is all about going big, the garage even has its own second-story deck. Why not, right? Back inside the main home, everything’s conveniently on one level, with a primary bedroom that’s spacious enough for all your furniture (and then some). It comes with a private bath, double sinks, and no more morning elbow wars! The guest rooms are just as comfy, and there’s plenty of closet space to go around. Now, get ready to unleash your imagination because the crawlspace/basement area is a blank slate waiting for your genius ideas. The possibilities are endless! And as a plus: there’s even a one-car attached garage for bringing in groceries without getting wet. On the property, you’ve got 3.5 acres of lush grass and more wooded space to give you that perfect mix of privacy and nature. You might even spot deer and turkeys roaming around! And for the little ones (or the kid in you), there’s a treehouse that’s begging to be someone’s ultimate holiday surprise. Best Christmas gift ever, right? And don’t worry about being too far from civilization—you’re just minutes from Greenville and Easley, with all the shopping, dining, and charm both towns have. Plus, with Pickens County taxes, it’s all the perks without the hefty price tag. This much land this close to Greenville? It’s like finding a unicorn! This is truly a rare gem, meticulously cared for by the sellers, and it’s making its debut on the market just for you. You’re one lucky buyer to have found her first!

Information is provided exclusively for consumers' personal, non-commercial use and may not be used for any purpose other than to identify prospective properties consumers may be interested in purchasing. Copyright 2024 Greenville Multiple Listing Service, Inc. All rights reserved.

IDX information is provided exclusively for consumers' personal, non-commercial use, and may not be used for any purpose other than to identify prospective properties consumers may be interested in purchasing. Copyright 2024 Western Upstate Multiple Listing Service. All rights reserved.
Easley Real Estate
The median home value in Easley, SC is $282,800. This is higher than the county median home value of $256,200. The national median home value is $338,100. The average price of homes sold in Easley, SC is $282,800. Approximately 62.17% of Easley homes are owned, compared to 29.33% rented, while 8.51% are vacant. Easley real estate listings include condos, townhomes, and single family homes for sale. Commercial properties are also available. If you see a property you’re interested in, contact a Easley real estate agent to arrange a tour today!
Easley, South Carolina 29640 has a population of 22,643. Easley 29640 is less family-centric than the surrounding county with 30.1% of the households containing married families with children. The county average for households married with children is 30.75%.
The median household income in Easley, South Carolina 29640 is $57,269. The median household income for the surrounding county is $53,188 compared to the national median of $69,021. The median age of people living in Easley 29640 is 44.4 years.
Easley Weather
The average high temperature in July is 89.2 degrees, with an average low temperature in January of 29.2 degrees. The average rainfall is approximately 53.4 inches per year, with 1.9 inches of snow per year.
