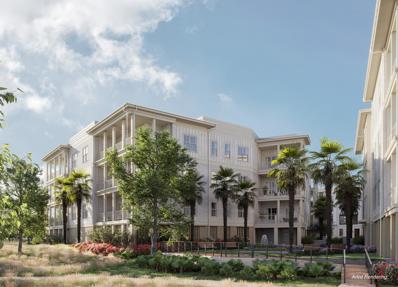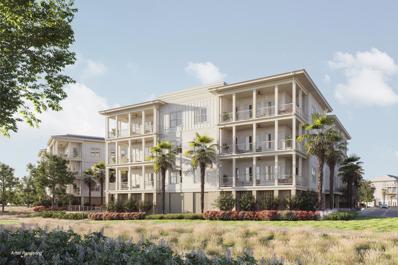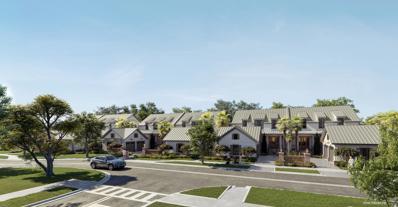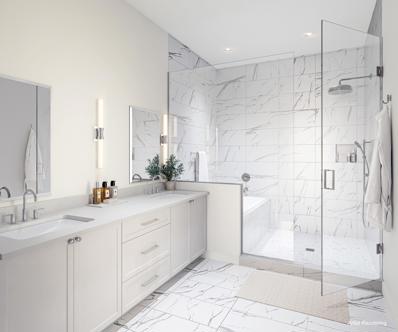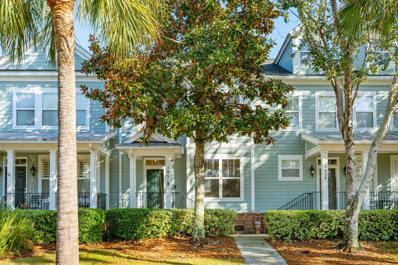Daniel Island SC Homes for Sale
- Type:
- Single Family
- Sq.Ft.:
- 3,254
- Status:
- Active
- Beds:
- 5
- Lot size:
- 0.35 Acres
- Year built:
- 1999
- Baths:
- 6.00
- MLS#:
- 24029420
- Subdivision:
- Daniel Island
ADDITIONAL INFORMATION
Discover your deep water dream home in the sought-after Codners Ferry section of Daniel Island! This newly renovated 5-bedroom, 5.5-bath waterfront residence, crafted by Maverick Construction and Embellish Interiors, rests on a generous .35-acre lot, offering breathtaking panoramic views of Beresford Creek and the surrounding marshlands. Step outside to your deep water dock, just a few steps away, and enjoy the picturesque Charleston waterways by boat year-round. Inside, you'll be greeted by an open floor plan featuring elegant white oak floors, custom millwork, and beautiful lighting. This home is abundant with unique touches, including custom wood ceilings and soaring doorways that enhance the spacious ambiance. The main floor includes a beautifully redesigned bathroom featuring a freestanding soaking tub, a glass-enclosed shower and porch access. An additional bedroom suite on the main level offers flexibility for guests and family. The dining room, seamlessly connects to the newly renovated kitchen, which showcases quartz countertops, new Thermador appliances, a scullery, and custom cabinetry. The heart of the home is the light-filled family room with soaring ceilings and a gas fireplace. Upstairs, you'll find two more spacious bedrooms, each with their own full baths. The private fifth bedroom suite is conveniently located off the kitchen, making it a perfect guest suite or home office. Step outside to the expansive porch with a fireplace that seamlessly opens to the newly landscaped yard, perfect for entertaining while overlooking the serene Beresford Creek. Pool plans and quote are available. Buyer pays a one-time neighborhood enhancement fee of .5% of sales price to Daniel Island Community Fund at closing. Daniel Island Community Fund form will be required with offer to purchase. BUYER TO CONFIRM ANY INFORMATION IN THIS LISTING THAT IS IMPORTANT IN THE PURCHASE DECISION SUCH AS FEATURES, SQUARE FOOTAGE, LOT SIZE, TAXES AND SCHOOLS.
- Type:
- Single Family
- Sq.Ft.:
- 1,228
- Status:
- Active
- Beds:
- 2
- Year built:
- 2005
- Baths:
- 2.00
- MLS#:
- 24029232
- Subdivision:
- 254 Seven Farms Drive
ADDITIONAL INFORMATION
This immaculate and updated 2-bedroom, 2-bathroom condo w/ garage on DI offers a rare opportunity for comfortable and modern living. Located on the second floor, the open floor plan features luxury vinyl plank flooring, a beautifully updated kitchen with granite countertops, a subway tile backsplash, and stainless steel appliances. Natural light pours in through the many windows adorned with plantation shutters, while the private balcony provides scenic views of the lively surroundings. Adding to its appeal is the convenience of a one-car attached garage, a true rarity. The community includes a pool and park for relaxation and recreation. Situated directly across from Mac's Daniel Island Grill and within walking distance of Credit One Stadium, as well as shopping and dining options
- Type:
- Single Family
- Sq.Ft.:
- 2,425
- Status:
- Active
- Beds:
- 4
- Lot size:
- 0.11 Acres
- Year built:
- 2001
- Baths:
- 4.00
- MLS#:
- 24028639
- Subdivision:
- Daniel Island
ADDITIONAL INFORMATION
Welcome to this beautifully updated 4-bedroom, 3.5-bathroom park-front home on Etiwan Park in Daniel Island! With stunning park views in the front and peaceful pond views in the back, plus a main-floor primary suite, this home is truly one of a kind.Step inside to find designer finishes and a spacious, open floor plan that exudes modern elegance. The main floor features a fully ship-lapped foyer, a primary suite with a custom-designed bathroom and closet, a formal dining room, a bright family room, a desk nook, and a dream kitchen that will impress any entertainer. The kitchen showcases designer tile, a gas range, and a custom pantry, and it seamlessly flows into the family room and breakfast nook. Just off the living area, a screened-in porch opens to abeautifully landscaped backyard overlooking a tranquil pond. Upstairs, the charm continues with three fully updated bedrooms, two full baths (a Jack-and-Jill and an ensuite), and a centrally located laundry room with custom white oak shelving and a built-in counter. The white oak staircase and floors throughout, adds a touch of natural beauty to the home's modern aesthetic. With no neighbors to the front or back, luxurious designer upgrades throughout, and an ideal location near everything Daniel Island offers, this property is truly a rare gem. Enjoy island living with access to southside HOA amenities, including three pools and newly finished pickleball courts. Don't miss this unique opportunity!
- Type:
- Single Family
- Sq.Ft.:
- 1,372
- Status:
- Active
- Beds:
- 1
- Baths:
- 2.00
- MLS#:
- 24027580
- Subdivision:
- Daniel Island
ADDITIONAL INFORMATION
This one bedroom residence lives large with 1,300 square feet of living space. Complete with a gourmet kitchen with finishes hand-selected by B. Berry Interiors, the open floor plan expands onto a spacious terrace. The perfect place to take in the views of the surronding Waterfront community. A flexible study space also offers the opportuntiy for additional storage or in-home office.
- Type:
- Single Family
- Sq.Ft.:
- 2,380
- Status:
- Active
- Beds:
- 3
- Baths:
- 4.00
- MLS#:
- 24027579
- Subdivision:
- Daniel Island
ADDITIONAL INFORMATION
Indulge in luxury living with this expansive 2,400 square foot residence located in the heart of the vibrant Waterfront village. Admire stunning views of the marsh and Wando river from the wrap-around terrace, perfect for entertaining or enjoying quiet moments by the water. This meticulously designed residence boasts three bedrooms, three and a half bathrooms, and an array of modern amenities, including an induction range and a dedicated pantry space for storage. With finishes hand-selected by celebrated local firm, B. Berry Interiors, every detail exudes sophistication and style
- Type:
- Single Family
- Sq.Ft.:
- 2,783
- Status:
- Active
- Beds:
- 3
- Baths:
- 4.00
- MLS#:
- 24027577
- Subdivision:
- Daniel Island
ADDITIONAL INFORMATION
.527 Helmsman exudes comfort and style with over 2,700 square feet of living space. Featuring a gourmet kitchen with luxury fixtures and an induction range, there is ample space for entertaining. A spacious living room includes an electric fireplace, opening onto a screened-in porch, the perfect place to take in the views. A second floor primary suite overlooks the marsh setting, and includes a walk-in closet and ensuite bathroom. A dedicated laundry room can also be accessed through the second floor landing. Finishes have been hand-selected by acclaimed, local designer, Betsy Berry.
- Type:
- Single Family
- Sq.Ft.:
- 1,827
- Status:
- Active
- Beds:
- 2
- Baths:
- 2.00
- MLS#:
- 24027581
- Subdivision:
- Daniel Island
ADDITIONAL INFORMATION
With over 1,800 square feet of living space, Residence 1221 effortlessly blends functionality and comfort. This two bedroom residence boasts an expansive wrap-around terrace, with views of the charming village park. A spacious primary bedroom includes walk-in closets with laundry, as well as a dedicated study space perfect for an at-home office. A gourmet kitchen complete with classic finishes hand selected by B. Berry Interiors makes this the perfect place for entertaining.
- Type:
- Single Family
- Sq.Ft.:
- 1,569
- Status:
- Active
- Beds:
- 3
- Lot size:
- 0.13 Acres
- Year built:
- 2002
- Baths:
- 3.00
- MLS#:
- 24027178
- Subdivision:
- Daniel Island
ADDITIONAL INFORMATION
This adorable 3-bedroom townhome is nestled alongside a lovely neighborhood pond providing the perfect setting to enjoy the Daniel Island lifestyle. The convenient location is steps from schools, Pierce Park Pool and Pavilion and the island's expansive trails, parks, playgrounds and green spaces. This home has been recently painted throughout and carpet has been newly replaced making the home truly move-in ready. Highlights of the home include a beautiful updated kitchen, an open floor plan, a large master suite with a recently updated walk-in shower, and a great fenced-in backyard for outdoor entertaining. This is the perfect opportunity to make Daniel Island home!

Information being provided is for consumers' personal, non-commercial use and may not be used for any purpose other than to identify prospective properties consumers may be interested in purchasing. Copyright 2024 Charleston Trident Multiple Listing Service, Inc. All rights reserved.
Daniel Island Real Estate
The median home value in Daniel Island, SC is $2,525,000. The national median home value is $338,100. The average price of homes sold in Daniel Island, SC is $2,525,000. Daniel Island real estate listings include condos, townhomes, and single family homes for sale. Commercial properties are also available. If you see a property you’re interested in, contact a Daniel Island real estate agent to arrange a tour today!
Daniel Island, South Carolina has a population of 73,964.
The median household income in Daniel Island, South Carolina is $76,556. The median household income for the surrounding county is $70,807 compared to the national median of $69,021. The median age of people living in Daniel Island is 35.5 years.
Daniel Island Weather
The average high temperature in July is 89.9 degrees, with an average low temperature in January of 39.3 degrees. The average rainfall is approximately 48.3 inches per year, with 0.4 inches of snow per year.



