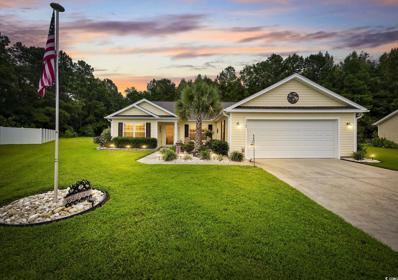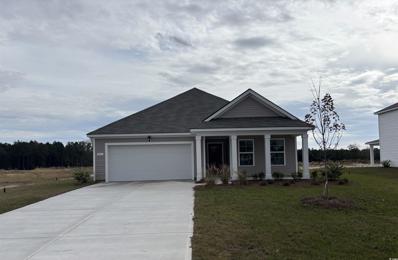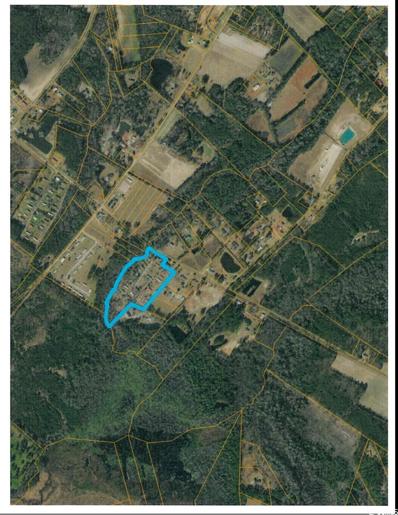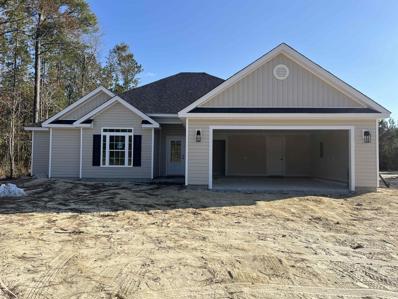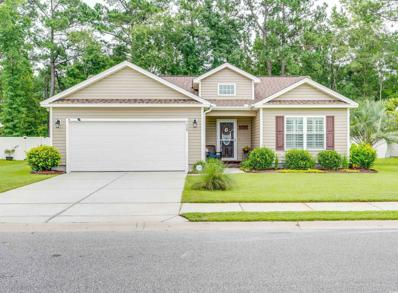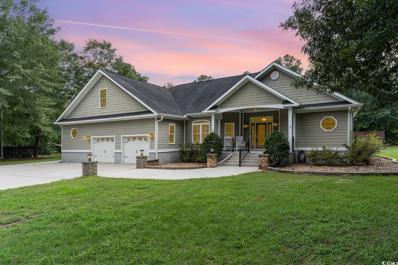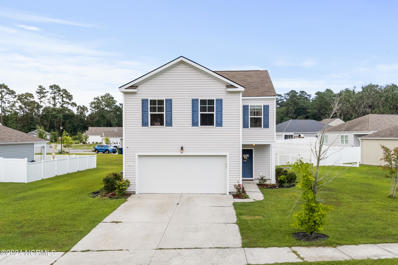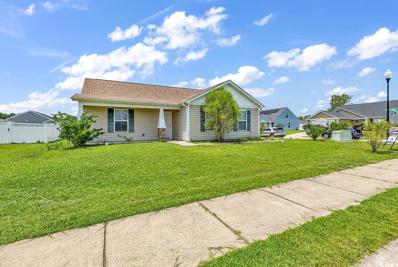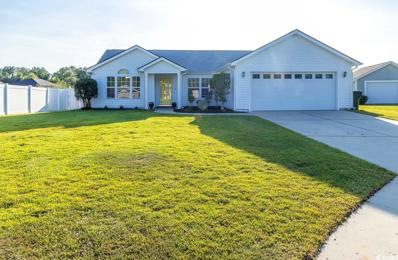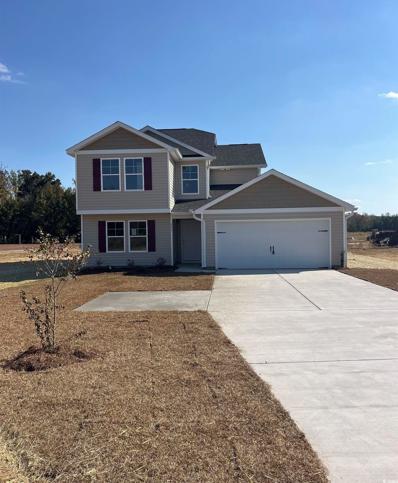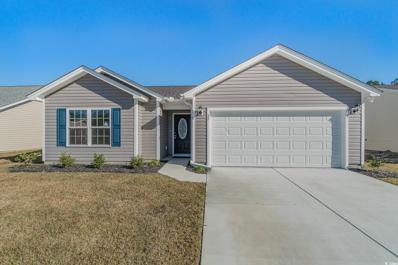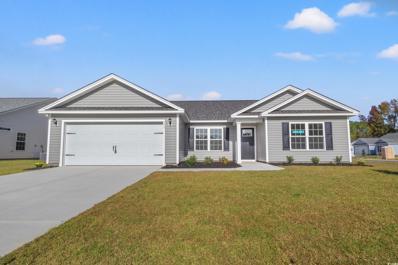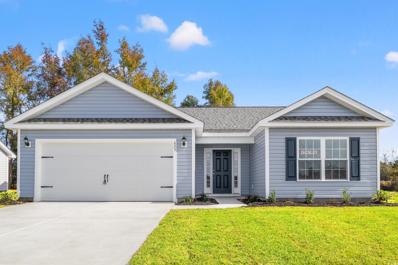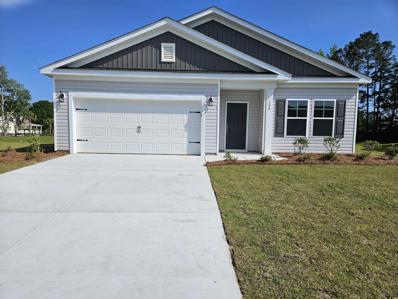Conway SC Homes for Sale
$271,990
319 Acosta Circle Conway, SC 29527
- Type:
- Single Family-Detached
- Sq.Ft.:
- 1,475
- Status:
- Active
- Beds:
- 3
- Lot size:
- 0.25 Acres
- Year built:
- 2024
- Baths:
- 2.00
- MLS#:
- 2418718
- Subdivision:
- Heritage Crossing
ADDITIONAL INFORMATION
MOVE IN READY! The Kerry plan is a spacious, one level home perfect for any stage of life. The open concept kitchen, living, and dining area with access to the covered rear porch from the kitchen is ideal for entertaining and grilling! Features include granite countertops, a fabulous pantry, and large island with breakfast bar. The private master suite offers a large walk-in closet, dual vanity, and 5' shower. It gets better! This is America's Smart Home! Each of our homes comes with an industry leading smart home technology package that will allow you to control the thermostat, front door light and lock, and video doorbell from your smartphone or with voice commands to Alexa. *Photos are of a similar Kerry home. Exterior photo is of actual home. (Home and community information, including pricing, included features, terms, availability and amenities, are subject to change prior to sale at any time without notice or obligation. Square footages are approximate. Pictures, photographs, colors, features, and sizes are for illustration purposes only and will vary from the homes as built. Equal housing opportunity builder.)
$684,900
5414 Hampton Rd. Conway, SC 29527
- Type:
- Single Family-Detached
- Sq.Ft.:
- 5,350
- Status:
- Active
- Beds:
- 6
- Lot size:
- 1.64 Acres
- Year built:
- 2002
- Baths:
- 4.00
- MLS#:
- 2418536
- Subdivision:
- Not within a Subdivision
ADDITIONAL INFORMATION
Experience the epitome of luxury living in this stunning brick home situated on 1.64 acres of private paradise, free from the constraints of an HOA. As you approach the property, you are greeted by beautiful landscaping and a circular drive leading to a charming wrap-around porch, setting the tone for the elegance that awaits within. Step inside and be welcomed by a grand foyer that beckons you into the spacious family room, featuring oak hardwood floors and a cozy wood-burning fireplace, creating a warm and inviting atmosphere. Ascend the beautiful staircase that overlooks the family room and leads to four bedrooms upstairs, offering ample space for family and guests. The master suite, located on the main level, provides a luxurious retreat with privacy and comfort in mind. An additional adaptable bedroom on the main floor adds flexibility to the living space, ideal for guests or a home office. The expansive kitchen is a chef's delight, boasting granite countertops, abundant counter space, and cabinets, making meal preparation a breeze. Host elegant dinners in the formal dining room, perfect for creating lasting memories with loved ones. Convenience meets luxury with a downstairs laundry room and a spacious 2-car garage, providing practicality and ease of living. Step outside to discover a resort-like oasis featuring an in-ground fiberglass pool surrounded by swaying palm trees and beautiful landscaping, offering a perfect setting for outdoor gatherings and relaxation. Located just a short 15-minute drive from the historic downtown Conway and a 30-minute drive to the beautiful beaches, this home offers the best of both worlds—seclusion and convenience. Embrace the tranquility of country living while being close to charming city amenities and coastal escapes. Don't miss the opportunity to make this exceptional property your own and experience the ultimate in luxury living. Schedule a showing today and envision the endless possibilities that await in this magnificent home.
$339,500
3368 Merganser Dr. Conway, SC 29527
- Type:
- Single Family-Detached
- Sq.Ft.:
- 1,636
- Status:
- Active
- Beds:
- 3
- Lot size:
- 0.35 Acres
- Year built:
- 2018
- Baths:
- 2.00
- MLS#:
- 2418521
- Subdivision:
- Woodland Lakes
ADDITIONAL INFORMATION
This serene backyard brings you all you need for entertaining or just quiet relaxation. This meticulously maintained home is turn key from your initial step through through the front door to the perfectly manicured yard. The open floor plan boasts a spacious great room with high ceilings, an open kitchen, and a large dining area. The split bedroom layout provides the owners suite with its own space on one side of the house, while the two other bedrooms are on the opposite side with a full bath. The owners have added a Carolina Room to the rear of the home, providing four seasons of natural light. The fully fence backyard features an irrigation system, several flower beds, and an awning covered patio. Minutes from downtown Conway and all of the conveniences, this beautiful property is a must see.
$266,985
314 Acosta Circle Conway, SC 29527
- Type:
- Single Family-Detached
- Sq.Ft.:
- 1,281
- Status:
- Active
- Beds:
- 3
- Lot size:
- 0.24 Acres
- Year built:
- 2024
- Baths:
- 2.00
- MLS#:
- 2418373
- Subdivision:
- Heritage Crossing
ADDITIONAL INFORMATION
MOVE IN READY! Perfectly livable one level home with a beautiful open concept living area for entertaining. The kitchen features an island pantry and stainless appliances. The owner's suite is tucked away at the back of the home, separated from the other bedrooms, with a vanity and 5' walk-in shower. This is America's Smart Home! Each of our homes comes with an industry leading smart home technology package that will allow you to control the thermostat, front door light and lock, and video doorbell from your smartphone or with voice commands to Alexa. *Photos are of a similar Devon home. Exterior photo is of actual home. (Home and community information, including pricing, included features, terms, availability and amenities, are subject to change prior to sale at any time without notice or obligation. Square footages are approximate. Pictures, photographs, colors, features, and sizes are for illustration purposes only and will vary from the homes as built. Equal housing opportunity builder.)
$284,990
301 Acosta Circle Conway, SC 29527
- Type:
- Single Family-Detached
- Sq.Ft.:
- 1,618
- Status:
- Active
- Beds:
- 3
- Lot size:
- 0.25 Acres
- Year built:
- 2024
- Baths:
- 2.00
- MLS#:
- 2418358
- Subdivision:
- Heritage Crossing
ADDITIONAL INFORMATION
MOVE IN READY! The very popular Aria floor plan is now available in our brand new community! The home features an open layout with a great definition of space. The kitchen boasts a large pantry and nice upgrades, including granite countertops, 36" cabinets, and stainless appliances. The owners suite is tucked in the back of the home away from the other bedrooms with a private bath offering double vanities, linen closet and a 5 ft shower. The home also offers a covered porch off the rear of the home, a great place to enjoy your morning coffee! This is America's Smart Home! Each of our homes comes with an industry leading smart home technology package that will allow you to control the thermostat, front door light and lock, and video doorbell from your smartphone or with voice commands to Alexa. *Photos are of a similar Aria home. Exterior photo is of actual home. (Home and community information, including pricing, included features, terms, availability and amenities, are subject to change prior to sale at any time without notice or obligation. Square footages are approximate. Pictures, photographs, colors, features, and sizes are for illustration purposes only and will vary from the homes as built. Equal housing opportunity builder.)
$2,725,000
2775 Society Dr. Conway, SC 29527
- Type:
- Mobile Home
- Sq.Ft.:
- n/a
- Status:
- Active
- Beds:
- n/a
- Year built:
- 1985
- Baths:
- MLS#:
- 2418304
- Subdivision:
- Not within a Subdivision
ADDITIONAL INFORMATION
3 parcels being sold all together. The first property, Countryside Mobile Home Park, is a beautiful and well maintained mobile home park with 29 spacious lots in a country setting on 11.56 acres +/-. The second property is approximately 8.02 acres +/- and has a stocked pond , a 4 BR/2 1/2 bath home, an 2002 Champion MBH and a 40 x 42 metal building. The 3rd property is a 2BD/1BA home on approximately .48 acre +/-. This is a great opportunity for investors.
- Type:
- Single Family-Detached
- Sq.Ft.:
- 1,350
- Status:
- Active
- Beds:
- 3
- Lot size:
- 0.29 Acres
- Year built:
- 2007
- Baths:
- 2.00
- MLS#:
- 2418003
- Subdivision:
- Hunters Creek
ADDITIONAL INFORMATION
Welcome to this well maintained, lightly lived-in three-bedroom, two-bathroom home situated in the sought-after Hunter's Creek Subdivision. Nestled against a natural area, this residence offers enhanced privacy with a large fenced back yard. You'll love the inviting three-season room that provides a spectacular view of the expansive backyard. The open floor plan features a generous master suite and a split bedroom arrangement, along with an oversized garage that includes an additional exterior entrance for convince when working in the yard. Desirable Hunter's Creek offers low HOA dues and is conveniently located just a short drive from the charming downtown Conway, the vibrant entertainment of Myrtle Beach, and the peaceful serenity of your own backyard, perfect for gatherings with friends and family. The home showcases gleaming upgraded luxury plank flooring throughout the main living areas and bedrooms, with 12" ceramic tile in the kitchen and bathrooms. The modern kitchen is designed for both cooking and entertaining, featuring sleek stainless-steel appliances, ample counter space, and plentiful cabinets. Three spacious bedrooms and 2 Full Baths split floorplan, this home offers flexibility for an office, a growing family, or accommodating overnight guests. Peacefully situated away from the hustle and bustle of Conway, still just a short drive from the Grand Strand’s beaches, entertainment, restaurants, shopping, and more. The HVAC system new in 2020 and has been well maintained, new water heater in 2023. Put this exceptional home on your list to see, you will be glad you did.
$175,000
3476 Beverly Rd. Conway, SC 29527
- Type:
- Other
- Sq.Ft.:
- 2,560
- Status:
- Active
- Beds:
- 3
- Year built:
- 2018
- Baths:
- 2.00
- MLS#:
- 2417999
- Subdivision:
- Not within a Subdivision
ADDITIONAL INFORMATION
LAND DOES NOT CONVEY!!! MOBILE HOME MUST BE MOVED AFTER PURCHASE. Dont miss this opportunity! 2018 Scottbuilt Mobile home 32x80 for sale. This home has many great features such as: Farm style kitchen sink, 10ft working island, Stainless Steel appliances, walk in shower, LARGE garden tub, double vanity, 2 living spaces, 1 with tray ceilings, Formal dining room, Reg dining room, Ceiling fans in most of the rooms, Metal Roof, SheetRock walls, 2 dormers for added light, Attic ventilation system and rear porch. Porches come with the home! This home is in great shape and was professional placed on site. Schedule your showing today!
- Type:
- Single Family-Detached
- Sq.Ft.:
- 1,640
- Status:
- Active
- Beds:
- 3
- Lot size:
- 0.5 Acres
- Year built:
- 2024
- Baths:
- 2.00
- MLS#:
- 2417867
- Subdivision:
- Not within a Subdivision
ADDITIONAL INFORMATION
This new construction home features 3 bed and 2 bath with all LVP flooring and granite countertops throughout. The home boastslovely10-foot ceilings in many rooms of the home. Stainless steel appliances furnish this beautiful kitchen with soft close cabinets, tile backsplash, and pantry. Laundry room also features a large storage closet. The master has 10-foot ceilings and separate his and hers closets in the spacious master bathroom. The master bath also features a double vanity, soft close cabinets, linen closet and shower. This split bedroom plan has 2 guest bedrooms each with walk-in closets, a guest bath offering soft close cabinets, and tub/shower combo. Outside enjoy your large covered screened back porch and large patio area in this lovely county setting on .5 Acres with NO HOA! Call today and ask how you can make this your future homesite. ** Pictures are from a previous built home, same floor plan**
$304,900
3608 Merganser Dr. Conway, SC 29527
- Type:
- Single Family-Detached
- Sq.Ft.:
- 1,416
- Status:
- Active
- Beds:
- 3
- Lot size:
- 0.23 Acres
- Year built:
- 2018
- Baths:
- 2.00
- MLS#:
- 2417846
- Subdivision:
- Woodland Lakes
ADDITIONAL INFORMATION
Welcome to this amazing 3 bedroom 2 bath home situated on .23 acres in the natural gas community of Woodland Lakes!! As you enter this home through the spacious foyer you are greeted with an open floor plan and vaulted ceilings that create a seamless flow between living, dining and kitchen areas. The kitchen in this home boasts beautiful maple cabinets, granite countertops, backsplash, all stainless steel appliances including natural gas range. The bedrooms in this home are spacious with ample closet space. As you enter the master suite it boasts tray ceilings and a large walk in closet with plenty of space for your wardrobe. The master bathroom has a large walk in shower, double sinks and maple cabinets and a spacious linen closet. Step outside onto the enclosed porch equipped with 2 sliding glass doors. The back patio provides an ideal space for outdoor entertaining with lush landscaping that transforms the outdoor spaces into a visual delight, with beautiful flowers and palm trees. The entire yard is irrigated with a vinyl privacy fence around the back of the property. There is also an outdoor storage building located in the back yard. This home is located a few miles from the amazing downtown Conway and just a short ride to Myrtle Beach. Schedule your showing today!!
$317,900
TBB Shady Grove Rd. Conway, SC 29527
- Type:
- Single Family-Detached
- Sq.Ft.:
- 1,773
- Status:
- Active
- Beds:
- 3
- Lot size:
- 0.5 Acres
- Baths:
- 2.00
- MLS#:
- 2417647
- Subdivision:
- Not within a Subdivision
ADDITIONAL INFORMATION
[] This is a To Be Built listing for our plan, Wisteria II, it features 3 bedrooms 2 baths, a vaulted ceiling in the great room with ceiling fan, formal dining room, an open concept floor plan with split bedrooms. Primary bedroom has a vaulted ceiling, and a large walk-in closet. Kitchen has stainless steel appliances - range, dishwasher, microwave, and solid surface countertops. The lot sizes range from .50 to 1.2 acre. All measurements are approximate and need to be verified by the purchaser/buyers agent. Pricing, features, terms & availability are subject to change without notice or obligation. Photos are for illustrative purposes only and may be of similar house built elsewhere.
- Type:
- Mobile Home
- Sq.Ft.:
- 2,148
- Status:
- Active
- Beds:
- 3
- Lot size:
- 0.91 Acres
- Year built:
- 1999
- Baths:
- 2.00
- MLS#:
- 2417609
- Subdivision:
- Not within a Subdivision
ADDITIONAL INFORMATION
Welcome to your new home! This spacious 3-bedroom, 2-bathroom gem has everything you need and more. With two living areas, there's plenty of room for everyone to spread out and relax. The eat-in kitchen is perfect for family meals or entertaining friends, featuring modern appliances and ample counter space. The split floor plan offers privacy, with the master bedroom tucked away on one side of the house. You'll love the master en suite, complete with a garden tub and a separate shower—your own personal retreat! Step outside and enjoy the large covered patio, ideal for BBQs and outdoor gatherings. The front porch deck is perfect for your morning coffee or evening relaxation. Nestled on .91 acres the spacious private backyard offers endless possibilities for gardening, playing, or just soaking up the sun. Location is key! This lovely home is approximately 30 minutes from the beautiful area beaches and only about 10 minutes from historic downtown Conway, where you can enjoy charming shops, delicious restaurants, and vibrant social activities. Come see this wonderful home today and start making memories tomorrow!
- Type:
- Single Family-Detached
- Sq.Ft.:
- 1,849
- Status:
- Active
- Beds:
- 4
- Lot size:
- 0.5 Acres
- Year built:
- 2024
- Baths:
- 3.00
- MLS#:
- 2417498
- Subdivision:
- Not within a Subdivision
ADDITIONAL INFORMATION
New construction home with 4 bedrooms, 3 baths on a half acre with NO HOA! Located in a small quiet neighborhood only 30 minutes from the beach, golf, shopping and more! This home boasts a large open living area with vaulted ceilings. The kitchen comes equipped with black stainless steel appliances(range, dishwasher, and microwave) with granite countertops and white cabinets. The primary bedroom is accented with a tray ceiling, recessed lighting, ceiling fan, and a large walk in closet. The ensuite bathroom has a linen closet, double sinks, and tile shower. Enjoy quiet country living from your screened in back porch! **PHOTOS OF A PREVIOUSLY BUILT AND SOLD MODEL. SOME FEATURES AND FINISHES MAY DIFFER**
- Type:
- Single Family-Detached
- Sq.Ft.:
- 3,288
- Status:
- Active
- Beds:
- 5
- Lot size:
- 1.55 Acres
- Year built:
- 2008
- Baths:
- 6.00
- MLS#:
- 2416784
- Subdivision:
- Not within a Subdivision
ADDITIONAL INFORMATION
Step into your own private paradise with this meticulously crafted home situated on 1.55 acres with no HOA and an in-ground saltwater pool! Boasting 5 bedrooms and 6 full baths, this expansive home has been updated with fresh paint in 2023, one new HVAC unit in 2022 and additional one installed in 2017, solar panels installed in 2023, new dishwasher in 2022, new washer and dryer in 2022, new pool filter, pump and salt ionizer in 2022 and custom dog wash/grooming station was added in 2023. Fabulous floor plan is enhanced with gleaming hardwood floors in the living areas and first floor bedrooms, arched openings, crown molding, vaulted ceilings, tray ceilings, and ceiling fans throughout and features a living room with fireplace and direct access to the patio, a formal dining room, an office just off the foyer and a great room with fireplace and private bathroom that is the perfect spot for family gatherings and parties. Meal preparation is a pleasure in the chef's kitchen with stainless appliances, abundant cabinet and counter space, breakfast bar, tile backsplash, double sink, pantry, and a breakfast nook with views of the pool. The luxurious master suite includes personal access to the patio, two large walk-in closets and bath with extended double sink vanity, whirlpool tub and separate tiled shower. Just off the family room, there are two ensuite bedrooms with walk in closets private bath and a study/den/bedroom and full bath off the hallway. Upstairs, the bonus room with full bath and a bedroom is the ideal guest room or your teen's dream space to hang out with friends. Outdoors, a true oasis awaits with some many options for relaxing and fun activities including a huge, fenced backyard, a covered patio for grilling and dining al fresco while overlooking the saltwater pool that has tons of hardscape for games, sunbathing or kicking back with your favorite book, and a second patio area with built in fire pit. In addition, there are lights around the pool and patio so you can enjoy this area in the evening, two storage buildings including one with electricity, and irrigation for the lawn and gardens. There is also room for boat and RV storage, 2 amps for RV hookup and an oversized 2 car garage. Minutes from Historic downtown Conway with so many dining and shopping options, the Riverwalk, entertainment and attractions, and just a short drive to the beach! Don't miss this rare opportunity to have the perfect family home in a great location! Schedule your showing today!
$299,000
3177 HOLLY Loop Conway, SC 29527
- Type:
- Single Family
- Sq.Ft.:
- 1,934
- Status:
- Active
- Beds:
- 4
- Lot size:
- 0.17 Acres
- Year built:
- 2018
- Baths:
- 3.00
- MLS#:
- 100456004
- Subdivision:
- Other
ADDITIONAL INFORMATION
Discover your ideal retreat in this expansive home nestled within a community featuring generous lot sizes, ensuring more privacy and ample space between residences. Step into a welcoming environment on the first floor, where open, interconnected spaces seamlessly flow, enhanced by luxurious vinyl plank flooring and a harmonious color palette throughout. The kitchen is a chef's delight with stainless steel appliances, abundant countertops, ample cabinet space, and a convenient pantry. Ascend the staircase to the second level, where four bedrooms await, including a spacious master suite complete with a private bathroom boasting a large closet, dual sinks, and a walk-in shower. No need to haul laundry up and down stairs with the conveniently located laundry room nearby. Each additional bedroom enjoys natural light and easy access to a second full bathroom. Located just a short drive from downtown Conway and the vibrant attractions of Myrtle Beach, this home offers proximity to antique shops, local eateries, and the serene River Walk, along with world-class entertainment, dining, golf courses, and shopping opportunities along the Grand Strand. Enjoy peace of mind knowing essential services such as medical centers, pharmacies, banks, and grocery stores are within easy reach. Embrace the perfect blend of spacious living, convenience, and community charm--your new home awaits! HOA information has been provided to the best of our ability. All information should be verified and approved by the buyer. Square footage is approximate and not guaranteed. The buyer is responsible for verification. Financing incentive offered! Ask agent for details.
$239,900
1300 Leatherman Rd. Conway, SC 29527
- Type:
- Single Family-Detached
- Sq.Ft.:
- 1,140
- Status:
- Active
- Beds:
- 3
- Lot size:
- 0.2 Acres
- Year built:
- 2015
- Baths:
- 2.00
- MLS#:
- 2416708
- Subdivision:
- St. John's Ridge
ADDITIONAL INFORMATION
Welcome to your new home in St. John’s Ridge, a highly sought-after community! This 3-bedroom, 2-bathroom residence offers comfort, convenience, and great value. It’s conveniently located near shopping, activities, and downtown Conway, ensuring entertainment and amenities are within easy reach. A short drive to Myrtle Beach provides additional leisure opportunities. Inside, the home features an open and spacious layout. The kitchen includes a practical breakfast bar, perfect for casual meals and entertaining. The appliances are like new! The open living and dining areas create a welcoming space for gatherings. Three well-appointed bedrooms, including a master suite with its own bathroom and walk-in closet, offer comfort and functionality. Updates include a brand new HVAC and washing machine. The corner lot offers space to relax and enjoy your outdoor activities. This home combines affordability, a convenient location, and a lifestyle that meets your needs. Don't miss out on making it yours!
$259,900
1005 Merrybell Ln. Conway, SC 29527
- Type:
- Single Family-Detached
- Sq.Ft.:
- 1,312
- Status:
- Active
- Beds:
- 3
- Lot size:
- 0.23 Acres
- Year built:
- 2007
- Baths:
- 2.00
- MLS#:
- 2416437
- Subdivision:
- Macala Acres
ADDITIONAL INFORMATION
Welcome to this meticulously maintained home tucked away on a peaceful cul de sac in the quiet neighborhood of Macala Acres. The expansive fenced backyard, complete with a charming screened porch and storage shed, provides a private retreat for outdoor activities and relaxation. Step inside to discover a bright and inviting floor plan that effortlessly accommodates both daily living and entertaining. The spacious kitchen is a chef's delight, featuring new stainless steel appliances, abundant counter space, and ample cabinetry to meet all your culinary needs. A highlight of the home is the generously sized master bedroom, thoughtfully located on one side for privacy. It boasts a large walk-in closet and an elegant en suite bathroom with a soaking tub and a newly installed marble-topped double vanity. Two additional bedrooms, positioned adjacent to a full bathroom off the living room, offer comfortable accommodations for family members or guests. Recent upgrades including new flooring and fresh paint throughout enhancing the home's appeal and ensure a modern, move-in-ready atmosphere. The roof, replaced just two years ago, provides added peace of mind. Completing the property is a convenient two-car garage with attic storage space, perfect for storing all the things! This home epitomizes comfort, style, and functionality in a desirable location. Don't miss the opportunity to make it yours and enjoy the tranquility and convenience it offers
$334,997
775 Brown Swamp Rd. Conway, SC 29527
- Type:
- Single Family-Detached
- Sq.Ft.:
- 2,204
- Status:
- Active
- Beds:
- 5
- Lot size:
- 0.5 Acres
- Year built:
- 2024
- Baths:
- 3.00
- MLS#:
- 2416409
- Subdivision:
- Not within a Subdivision
ADDITIONAL INFORMATION
Make Life Better in your brand new home in Conway! Located in the Aynor school district!! NO HOA!! Walk through the front door and past the foyer and make yourself at home is this large great room. Through the great room you'll find a well-appointed kitchen with large dining area, perfect for those family dinners or doing homework. Your new kitchen includes a pantry, stainless steel appliances, beautiful cabinets with hardware, and granite countertops with an undermount stainless steel sink, making for easy clean up. Coming in from the garage you'll find a mudroom and a laundry room...no more tracking mud through the house! Rounding out the first floor is a conveniently located bedroom and full bath, perfect for a guest suite. Upstairs you'll find the primary suite and three additional bedrooms. Retreat to your sanctuary complete with an en-suite that includes a large soaking tub and separate shower, dual sink vanity with quartz countertop, and 2 closets - no fighting over space! The three additional bedrooms and full bath provide plenty of space for family or those overnight guests. Come enjoy the peaceful life while still being close enough to all the Grand Strand has to offer! Pictures are of a previous built home in a different neighborhood, colors may vary.
$289,997
799 Brown Swamp Rd. Conway, SC 29527
- Type:
- Single Family-Detached
- Sq.Ft.:
- 2,000
- Status:
- Active
- Beds:
- 5
- Lot size:
- 0.5 Acres
- Year built:
- 2024
- Baths:
- 3.00
- MLS#:
- 2416413
- Subdivision:
- Not within a Subdivision
ADDITIONAL INFORMATION
Make Life Better in your brand new home in Conway! NO HOA!!! Located in the Aynor school district!! Walk through the front door and past the foyer, coat closet, and powder room and make yourself at home is this large great room. Through the great room you'll find a well-appointed kitchen with large dining area, perfect for those family dinners or doing homework. Your new kitchen includes a pantry, stainless steel appliances, beautiful cabinets with hardware, and granite countertops with an undermount stainless steel sink, making for easy clean up. Coming in from the garage you'll find a mudroom...no more tracking dirt through the house! Upstairs you'll find the primary suite and four additional bedrooms. Retreat to your sanctuary complete with an en-suite that includes a large soaking tub and separate shower, dual sink vanity with quartz countertop, and a large walk in closet! The four additional bedrooms and full bath provide plenty of space for family or those overnight guests and the laundry room is conveniently located upstairs. Come enjoy the peaceful life while still being close enough to all the Grand Strand has to offer! Pictures are of a previous built home in a different neighborhood, colors may vary.
$242,490
615 Snowy Owl Way Conway, SC 29527
- Type:
- Single Family-Detached
- Sq.Ft.:
- 1,302
- Status:
- Active
- Beds:
- 3
- Lot size:
- 0.15 Acres
- Year built:
- 2024
- Baths:
- 2.00
- MLS#:
- 2416049
- Subdivision:
- Night Owl Farms
ADDITIONAL INFORMATION
Night Owl Farms is proud to offer the Sewee floor plan! You will enjoy 3 bedrooms all on one level with light and bright kitchen, diningarea, and family room that incorporates an open layout. Designer kitchen featuring a large work island, stainless Steel appliances, profiled Aristokraft™ Shaker style Cabinets with hardware, laminate countertops with polished stainless steel sink, select vinyl flooring in wet areas with stain resistant carpet in main living areas and bedrooms. Interior trim package includes window casings and stool for durability and appeal, relaxing baths with cultured marble countertops with integral bowl; executive height vanities in all bathrooms; elongated toilets; contoured fiberglass shower and tub units. Maintenance free exterior features such as premium vinyl siding, soffits and fascia; and high performance GAF™ Architectural shingles. Night Owl Farms is located off of Hwy 501 just 20 minutes to downtown Conway and minutes from Hwy 22 with quick access to Myrtle Beach, Little River, North Myrtle Beach, etc. Building lifestyles for over 40 years, we remain the premier home builder along the Grand Strand. We’re proud to be the 2021, 2022, 2023, and 2024 winners of both WMBF News' and The Sun News Best Home Builder award, 2023 and 2024 winners of the Myrtle Beach Herald's Best Residential Real Estate Developer award, and 2024 winners of The Horry Independent’s Best Residential Real Estate Developer and Best New Home Builder award. We want you to experience the local pride we build today and every day in Horry and Georgetown Counties. We are excited to welcome you home at Night Owl Farms! Photos, colors, and layouts are for illustration purposes only and can vary from home to home. Customization may be possible – call listing agent for availability. Square footages are approximate.
$269,900
883 Owls Nest Dr. Conway, SC 29527
- Type:
- Single Family-Detached
- Sq.Ft.:
- 1,376
- Status:
- Active
- Beds:
- 3
- Lot size:
- 0.17 Acres
- Year built:
- 2024
- Baths:
- 2.00
- MLS#:
- 2415837
- Subdivision:
- Night Owl Farms
ADDITIONAL INFORMATION
Night Owl Farms is proud to offer the new Ocracoke floor plan! In this move-in ready home you will enjoy 3 bedrooms featuring a split floor plan all on one level and a light and bright kitchen, dining area, and family room that incorporates an open design. Other features and benefits of this home include but are not limited to; designer kitchen featuring stainless Steel appliances, profiled Aristokraft™ Shaker style Cabinets with hardware, Granite countertop package with polished stainless steel sink and pullout faucet, durable waterproof LVP flooring in living areas with stain resistant carpet in bedrooms, interior trim package includes window casings and stool for durability and appeal, relaxing baths with cultured marble countertops with integral bowl; executive height vanities in all bathrooms; elongated toilets; contoured fiberglass shower and tub units, maintenance free exterior features such as premium vinyl siding, soffits and fascia; and high performance GAF™ Architectural shingles , spacious covered rear porch overlooking extra grilling patio, 2 car painted and trimmed garage with Liftmaster™ MyQ wifi enabled garage door opener, and drop down attic access for storage. Night Owl Farms is located off of Hwy 501 just 20 minutes to downtown Conway and minutes from Hwy 22 with quick access to Myrtle Beach, Little River, North Myrtle Beach, etc. Building lifestyles for over 40 years, we remain the premier home builder along the Grand Strand. We’re proud to be the 2021, 2022, 2023, and 2024 winners of both WMBF News' and The Sun News Best Home Builder award, 2023 and 2024 winners of the Myrtle Beach Herald's Best Residential Real Estate Developer award, and 2024 winners of The Horry Independent’s Best Residential Real Estate Developer and Best New Home Builder award. We began and remain in the Grand Strand, and we want you to experience the local pride we build today and every day in Horry and Georgetown Counties.Take comfort in one of our newly constructed homes that has a reputation for quality and value. Whether you are a first-time home buyer or looking for your next home, we are excited to welcome you home at Night Owl Farms! Pictures, photos, colors, and layouts are for illustration purposes only and can vary from home to home. Customization may be possible – call listing agent for availability. Square footages are approximate.
$281,886
355 Barn Owl Way Conway, SC 29527
- Type:
- Single Family-Detached
- Sq.Ft.:
- 1,531
- Status:
- Active
- Beds:
- 4
- Lot size:
- 0.22 Acres
- Year built:
- 2024
- Baths:
- 2.00
- MLS#:
- 2415828
- Subdivision:
- Night Owl Farms
ADDITIONAL INFORMATION
Night Owl Farms is proud to offer the new Key Largo plan. In this move-in ready home you will enjoy 4 bedrooms all on one level and a light and bright kitchen, dining area, and family room that incorporates an open design. Designer kitchen featuring stainless Steel appliances, profiled Aristokraft™ Shaker style Cabinets with hardware, polished stainless steel sink and pull out faucet, durable waterproof laminate flooring in living areas with stain resistant carpet in bedrooms, interior trim package includes window casings and stool for durability and appeal, relaxing baths with cultured marble countertops with integral bowl; executive height vanities in all bathrooms; elongated toilets; Maintenance free exterior features such as premium vinyl siding, soffits and fascia; and high performance GAF™ Architectural shingles, spacious covered rear porch overlooking extra grilling patio, vaulted ceilings, 2 car painted and trimmed garage with Liftmaster™ MyQ wifienabled garage door opener, and drop down attic access for storage. Your master suite, separate from the other bedrooms, includes a large shower, a double vanity, walk-in closet, plus a separate linen closet for additional storage. Night Owl Farms is located off of Hwy 501 just 20 minutes to downtown Conway and minutes from Hwy 22 with quick access to Myrtle Beach, Little River, North Myrtle Beach, etc. Building lifestyles for over 40 years, we remain the premier home builder along the Grand Strand. We’re proud to be the 2021, 2022, 2023, and 2024 winners of both WMBF News' and The Sun News Best Home Builder award, 2023 and 2024 winners of the Myrtle Beach Herald's Best Residential Real Estate Developer award, and 2024 winners of The Horry Independent’s Best Residential Real Estate Developer and Best New Home Builder award. We began and remain in the Grand Strand, and we want you to experience the local pride we build today and every day in Horry and Georgetown Counties. Pictures, photos, colors, and layouts are for illustration purposes only and can vary from home to home. Customization may be possible – call listing agent for availability. Square footages are approximate.
$265,822
623 Snowy Owl Way Conway, SC 29527
- Type:
- Single Family-Detached
- Sq.Ft.:
- 1,416
- Status:
- Active
- Beds:
- 3
- Lot size:
- 0.15 Acres
- Year built:
- 2024
- Baths:
- 2.00
- MLS#:
- 2415827
- Subdivision:
- Night Owl Farms
ADDITIONAL INFORMATION
Move-In Ready Home! Night Owl Farms is proud to offer the Oak II floor plan. You will enjoy 3 bedrooms all on one level and a light and bright kitchen, dining area, and family room that incorporates an open design. Other features and benefits of this home include but are not limited to; designer kitchen featuring stainless Steel appliances, profiled Aristokraft™ Shaker style Cabinets with hardware, Granite counter top package with polished stainless steel sink and pullout faucet, durable waterproof LVP flooring in living areas with stain resistant carpet in bedrooms, interior trim package includes window casings and stool for durability and appeal, relaxing baths with cultured marble countertops with integral bowl; executive height vanities in all bathrooms; elongated toilets; contoured fiberglass shower and tub units, maintenance free exterior features such as premium vinyl siding, soffits and fascia; and high performance GAF™Architectural shingles, spacious covered rear porch overlooking extra grilling patio, 2 car painted and trimmed garage with Lift master™ MyQ wifi enabled garage door opener, and dropdown attic access for storage. Night Owl Farms is located off of Hwy 501 just 20 minutes to downtown Conway and minutes from Hwy 22 with quick access to Myrtle Beach, Little River, North Myrtle Beach, etc. Building lifestyles for over 40 years, we remain the premier home builder along the Grand Strand. We’re proud to be the 2021, 2022, 2023, and 2024 winners of both WMBF News' and The Sun News Best Home Builder award, 2023 and 2024 winners of the Myrtle Beach Herald's Best Residential Real Estate Developer award, and 2024 winners of The Horry Independent’s Best Residential Real Estate Developer and Best New Home Builder award. We began and remain in the Grand Strand, and we want you to experience the local pride we build today and every day in Horry and Georgetown Counties. Take comfort in one of our newly constructed homes that has a reputation for quality and value. Whether you are a first-time home buyer or looking for your next home, we are excited to welcome you home at Night Owl Farms! Pictures, photos, colors, and layouts are for illustration purposes only and can vary from home to home. Customization may be possible – call listing agent for availability. Square footages are approximate.
$274,222
879 Owls Nest Dr. Conway, SC 29527
- Type:
- Single Family-Detached
- Sq.Ft.:
- 1,437
- Status:
- Active
- Beds:
- 3
- Lot size:
- 0.17 Acres
- Year built:
- 2024
- Baths:
- 2.00
- MLS#:
- 2415826
- Subdivision:
- Night Owl Farms
ADDITIONAL INFORMATION
Night Owl Farms is proud to offer the Busbee floor plan! In this Move In Ready home you will enjoy great cabinets and counter space with a work island, ample closets for storage, and low maintenance waterproof laminate flooring gives the look of wood with easy care and cleanup. The private master suite also offers a large walk-in closet and 5' shower and spacious vanity. Other features and benefits of this home include but are not limited to; designer kitchen featuring stainless Steel appliances, profiled Aristokraft™ Shaker style Cabinets with hardware, granite countertop package with polished stainless steel sink and pull out faucet, durable waterproof LVP flooring in living areas with stain resistant carpet in bedrooms, interior trim package includes window casings and stool for durability and appeal, relaxing baths with cultured marble countertops with integral bowl; executive height vanities in all bathrooms; elongated toilets; contoured fiberglass shower and tub units, maintenance free exterior features such as premium vinyl siding, soffits and fascia; and high performance GAF™ Architectural shingles, spacious covered rear porch overlooking extra grilling patio, vaulted ceilings, 2 car painted and trimmed garage with Liftmaster™ MyQ wifi enabled garage door opener, and dropdown attic access for storage. Night Owl Farms is located off of Hwy 501 just 20 minutes to downtown Conway and minutes from Hwy 22 with quick access to Myrtle Beach, Little River, North Myrtle Beach, etc. Building lifestyles for over 40 years, we remain the premier home builder along the Grand Strand. We’re proud to be the 2021, 2022, 2023, and 2024 winners of both WMBF News' and The Sun News Best Home Builder award, 2023 and 2024 winners of the Myrtle Beach Herald's Best Residential Real Estate Developer award, and 2024 winners of The Horry Independent’s Best Residential Real Estate Developer and Best New Home Builder award. We began and remain in the Grand Strand, and we want you to experience the local pride we build today and every day in Horry and Georgetown Counties. Take comfort in one of our newly constructed homes that has a reputation for quality and value. Whether you are a first-time home buyer or looking for your next home, we are excited to welcome you home at Night Owl Farms! Customization may be possible – call listing agent for availability. Square footages are approximate.
- Type:
- Single Family-Detached
- Sq.Ft.:
- 1,622
- Status:
- Active
- Beds:
- 3
- Lot size:
- 0.23 Acres
- Baths:
- 2.00
- MLS#:
- 2415324
- Subdivision:
- Beach Gardens
ADDITIONAL INFORMATION
[] This home offers an open floorplan. This is a To Be Built listing. Spacious great room and eat in kitchen with plenty of counter space. Owners suite features a walk in shower, double vanities, private water closet and walk-in closet. Oversized covered rear patio, the list goes on! Beach Gardens offers many floorplans that suite any lifestyle! The HOA Company has been established at this time, however the monthly amount is TBD. Be one of the first to choose your own options, color selections and lot! Call to make an exclusive appt. 60 Homes total. Natural Gas Community. Photos are for illustrative purposes only and may be of a similar house built elsewhere.
 |
| Provided courtesy of the Coastal Carolinas MLS. Copyright 2024 of the Coastal Carolinas MLS. All rights reserved. Information is provided exclusively for consumers' personal, non-commercial use, and may not be used for any purpose other than to identify prospective properties consumers may be interested in purchasing, and that the data is deemed reliable but is not guaranteed accurate by the Coastal Carolinas MLS. |

Conway Real Estate
The median home value in Conway, SC is $265,900. This is lower than the county median home value of $311,200. The national median home value is $338,100. The average price of homes sold in Conway, SC is $265,900. Approximately 53.71% of Conway homes are owned, compared to 31.76% rented, while 14.53% are vacant. Conway real estate listings include condos, townhomes, and single family homes for sale. Commercial properties are also available. If you see a property you’re interested in, contact a Conway real estate agent to arrange a tour today!
Conway, South Carolina 29527 has a population of 22,001. Conway 29527 is more family-centric than the surrounding county with 22.46% of the households containing married families with children. The county average for households married with children is 20.08%.
The median household income in Conway, South Carolina 29527 is $44,976. The median household income for the surrounding county is $54,688 compared to the national median of $69,021. The median age of people living in Conway 29527 is 35.6 years.
Conway Weather
The average high temperature in July is 89.4 degrees, with an average low temperature in January of 34.4 degrees. The average rainfall is approximately 51.6 inches per year, with 0.9 inches of snow per year.


